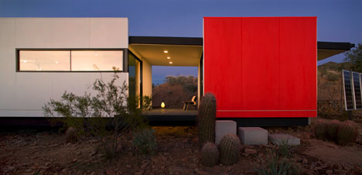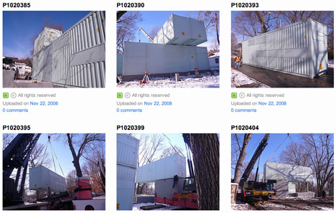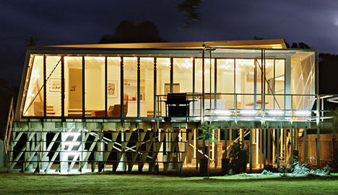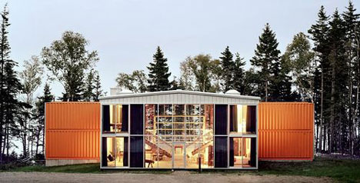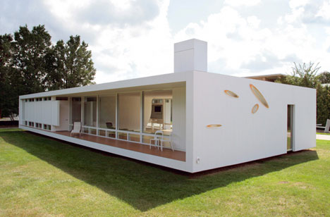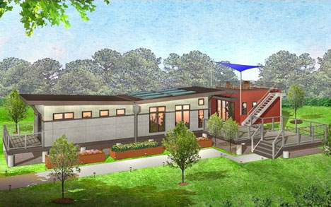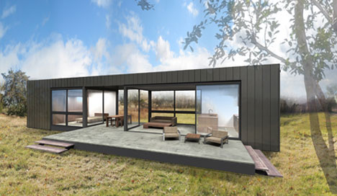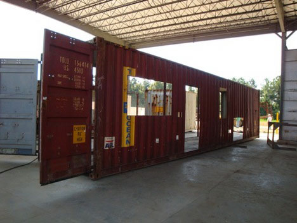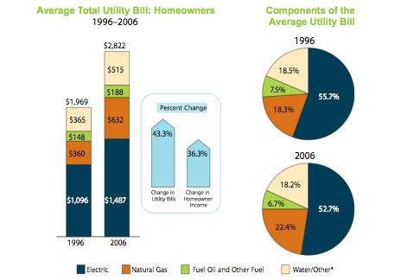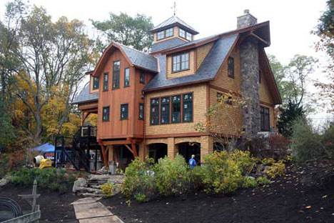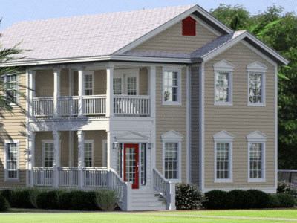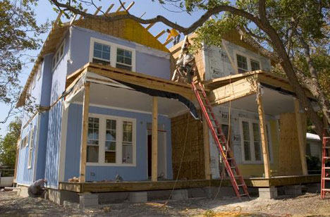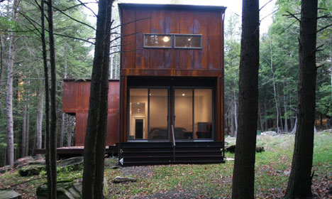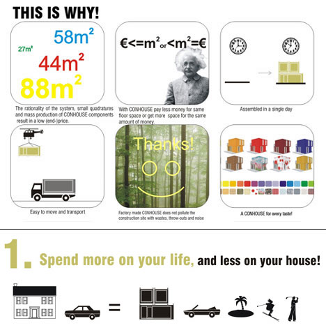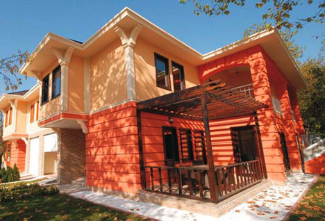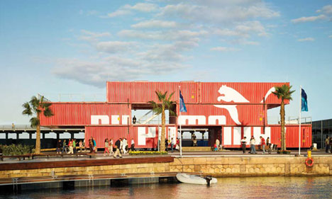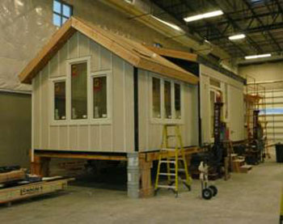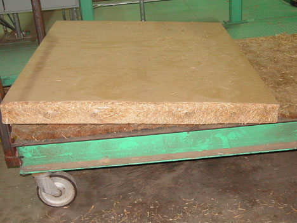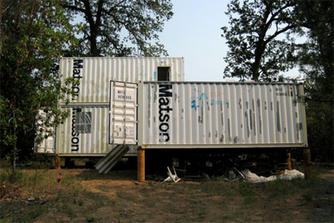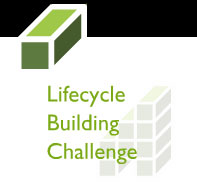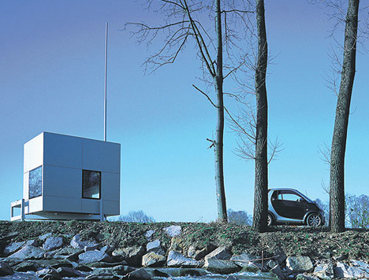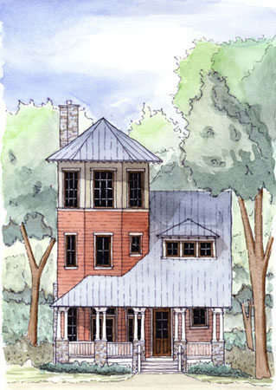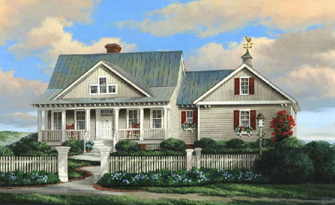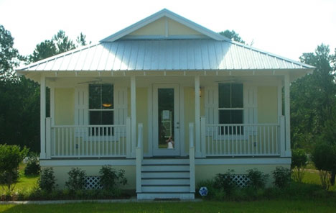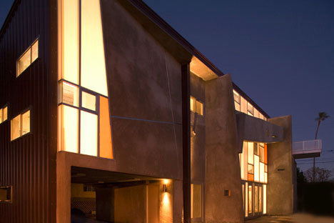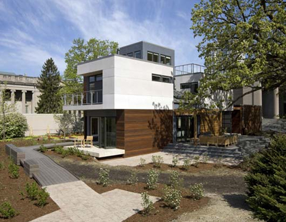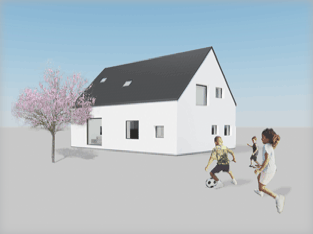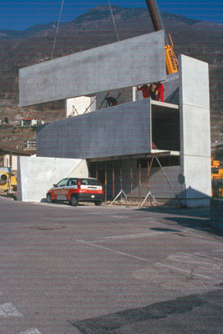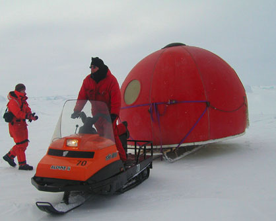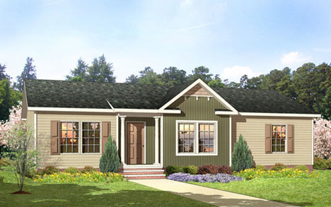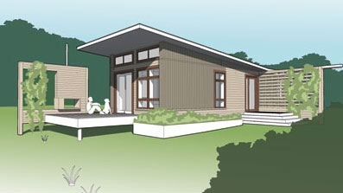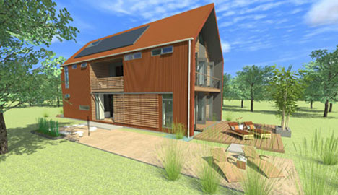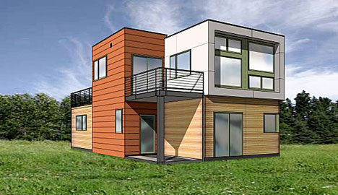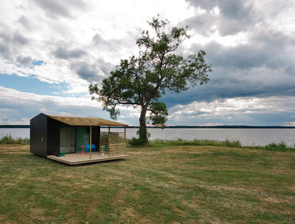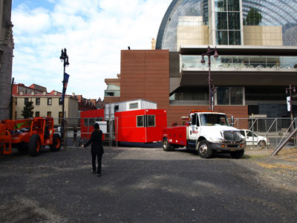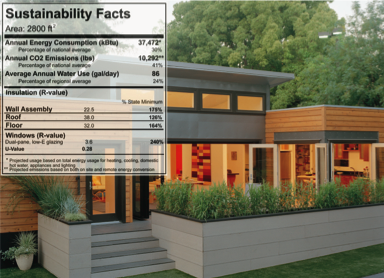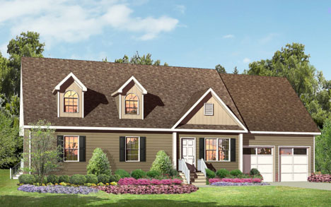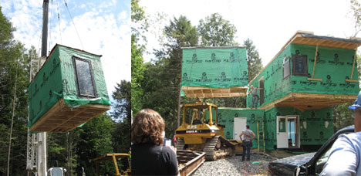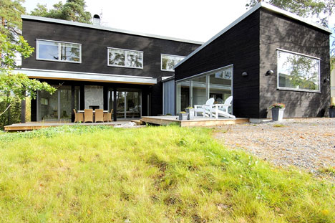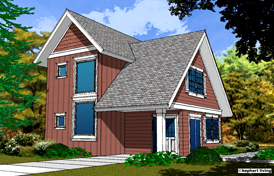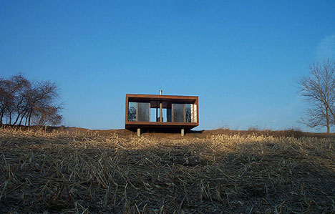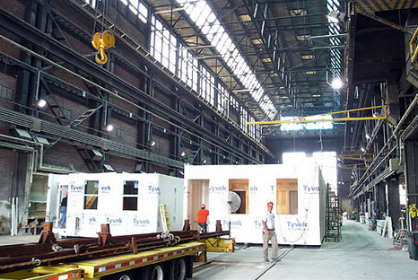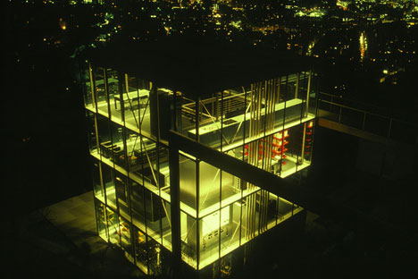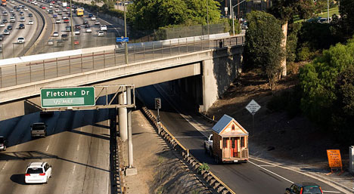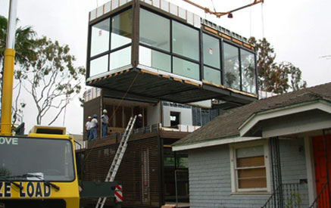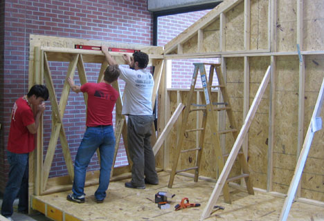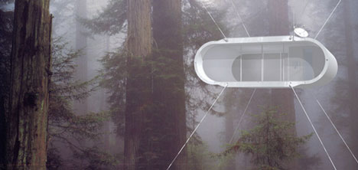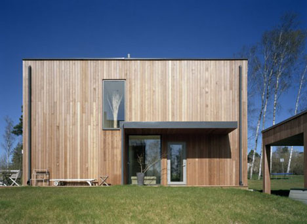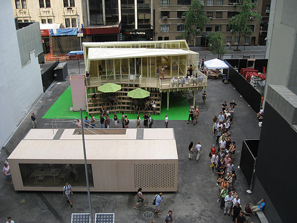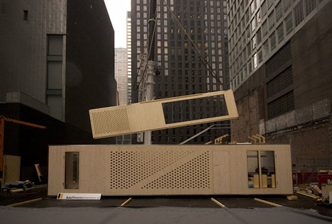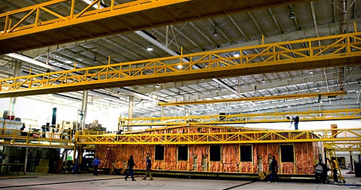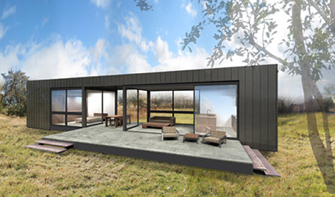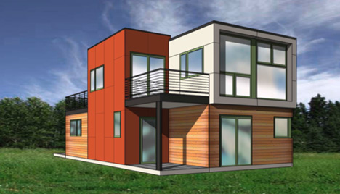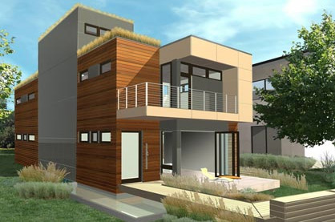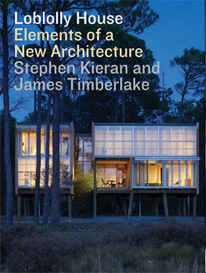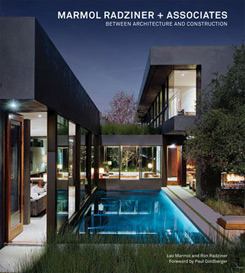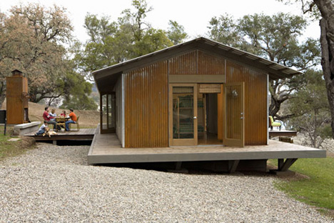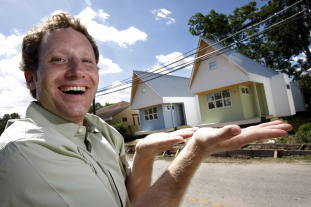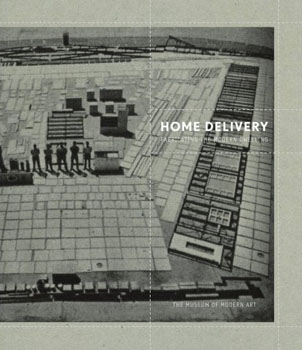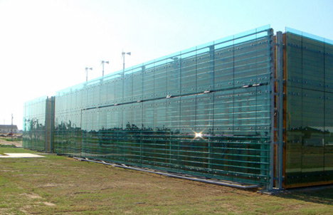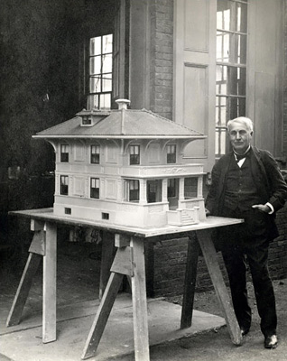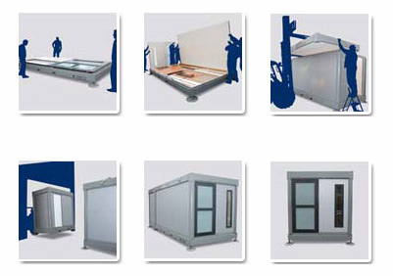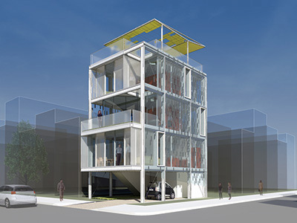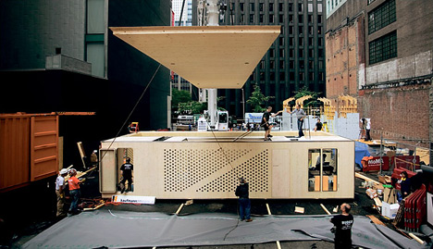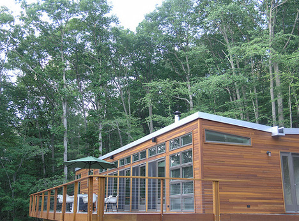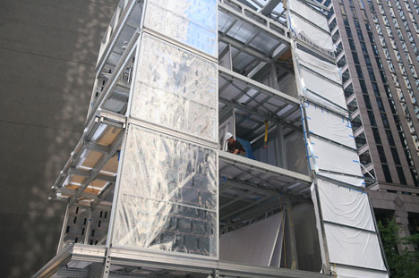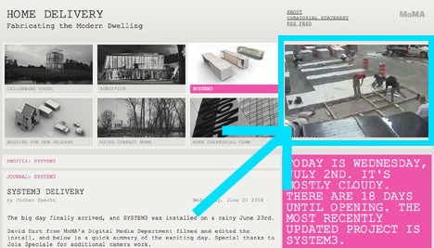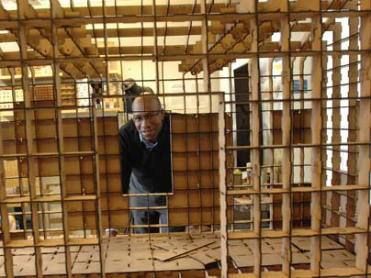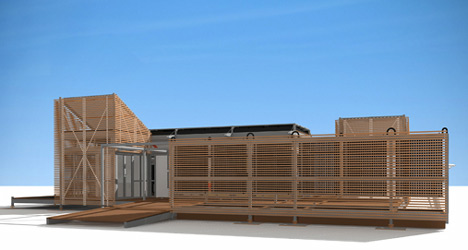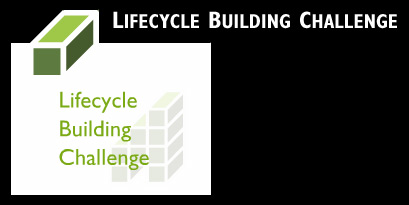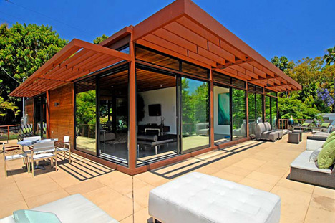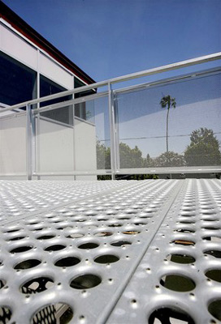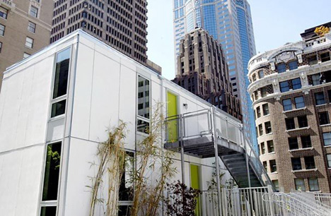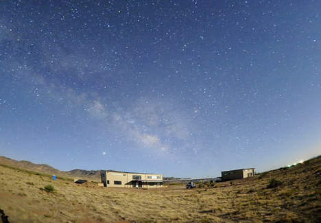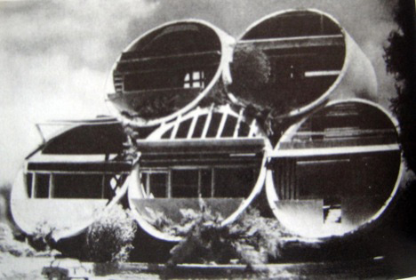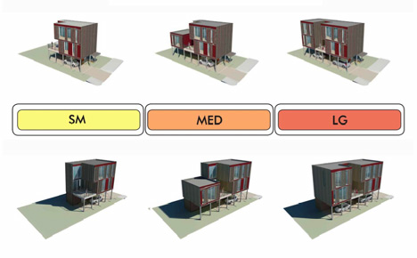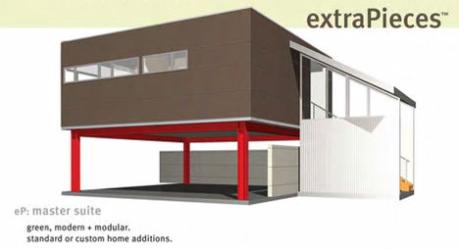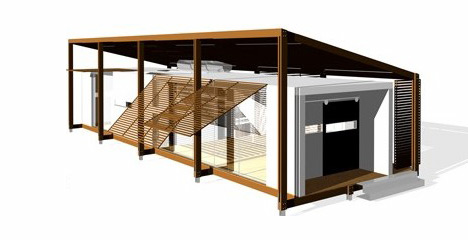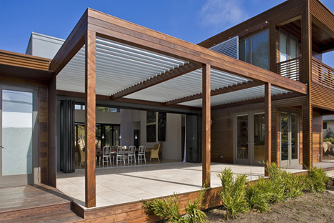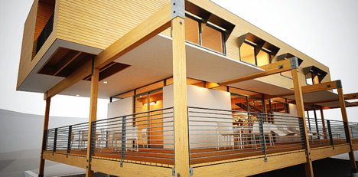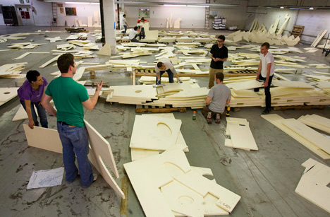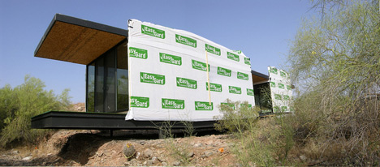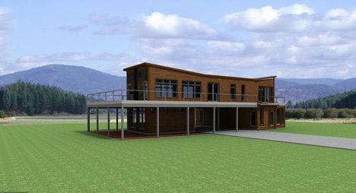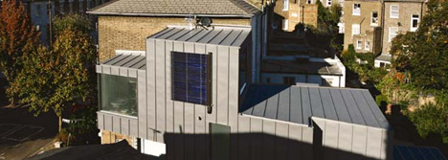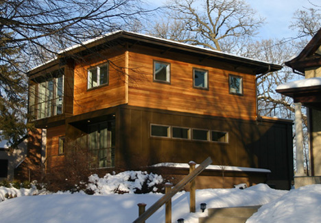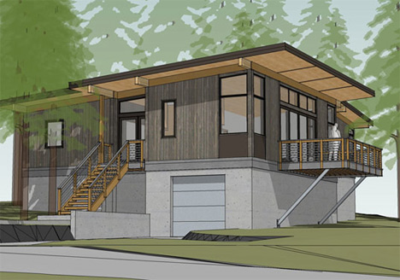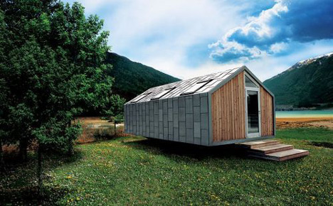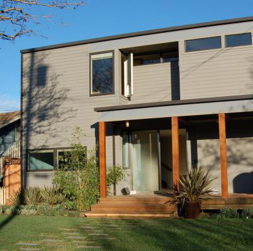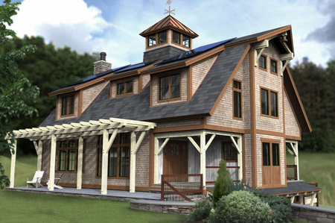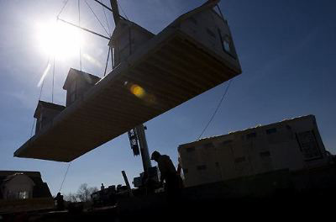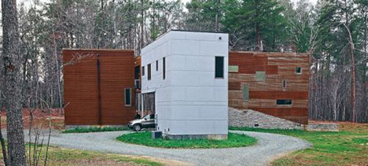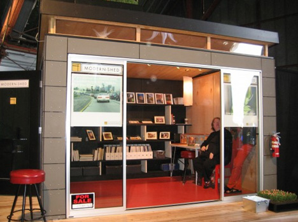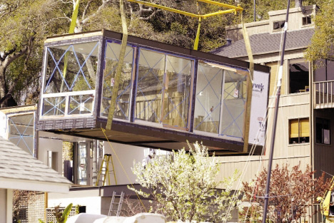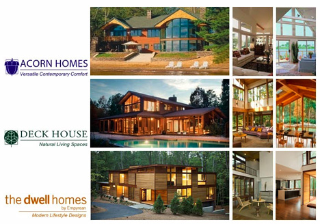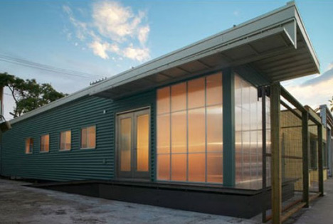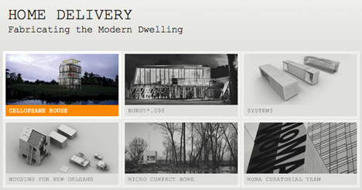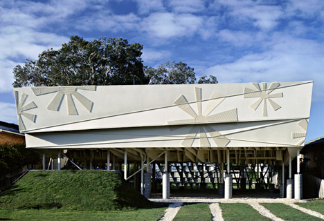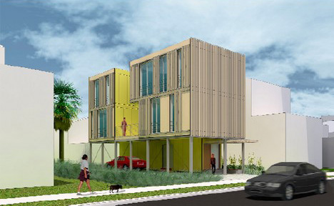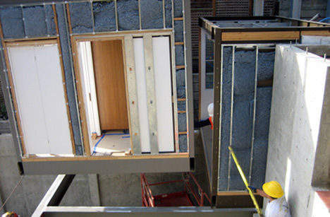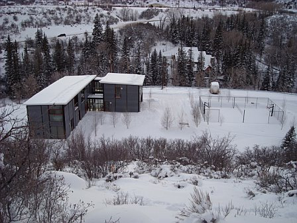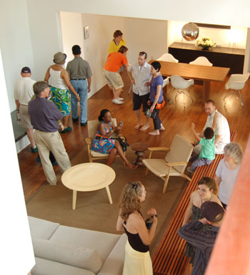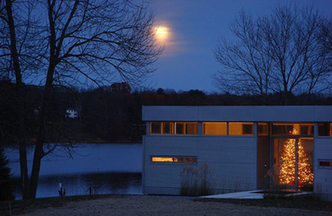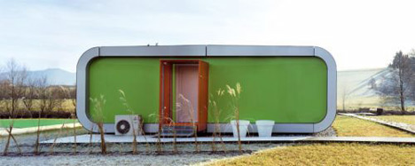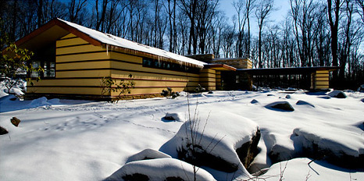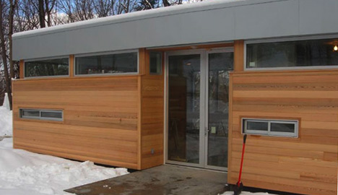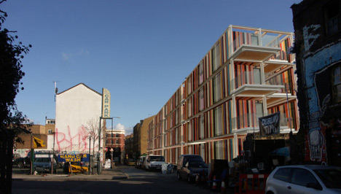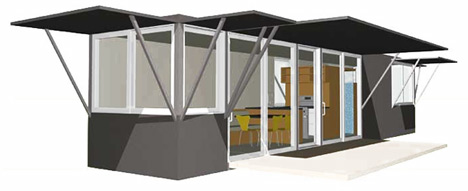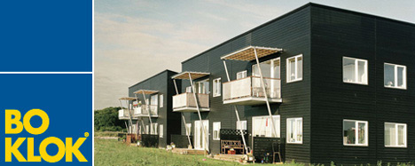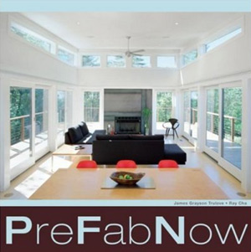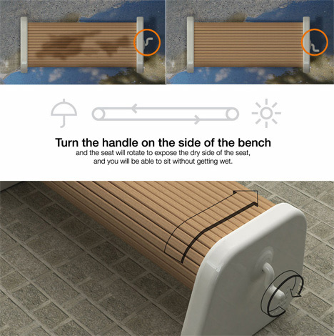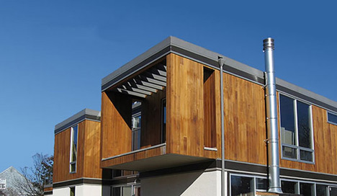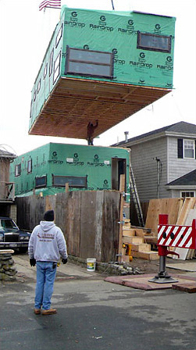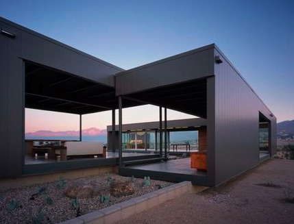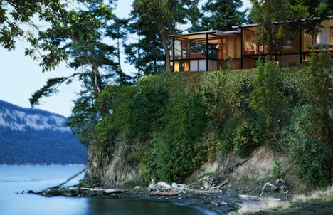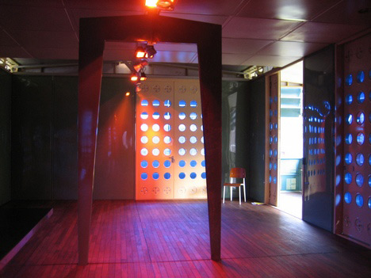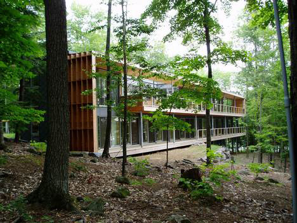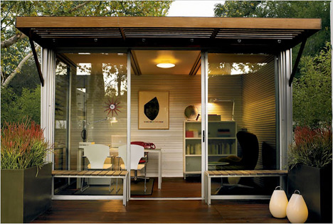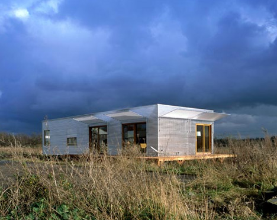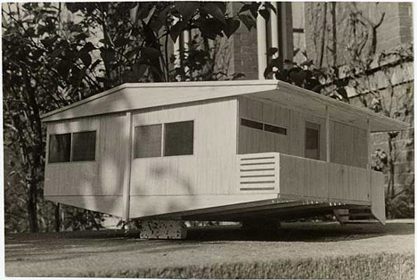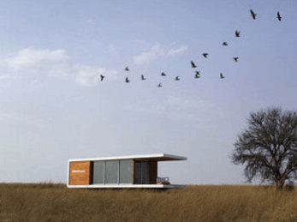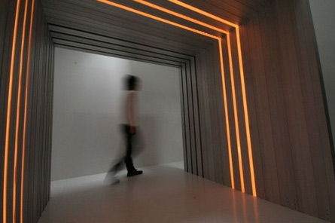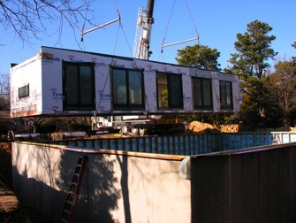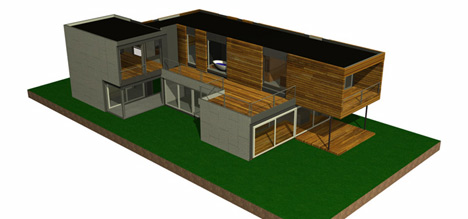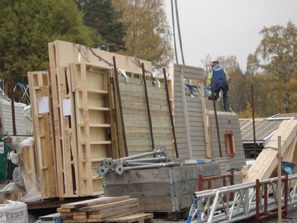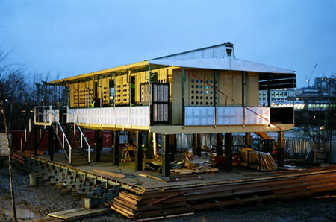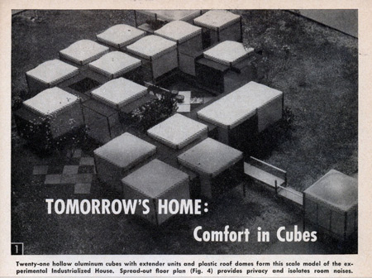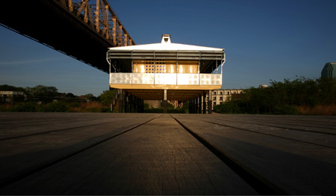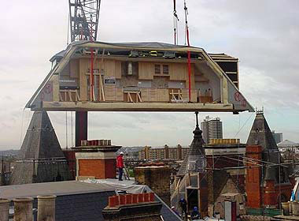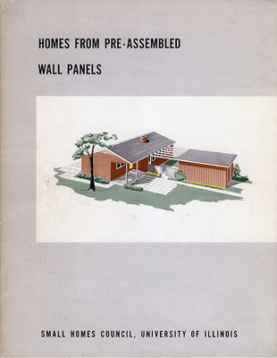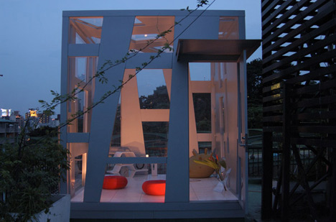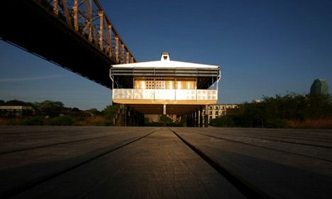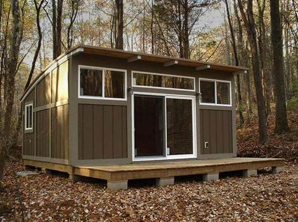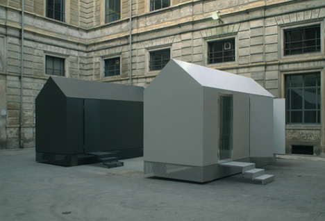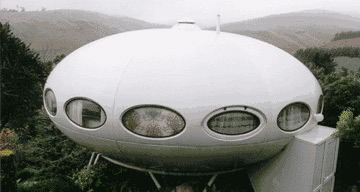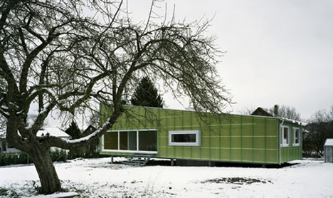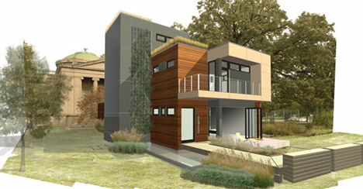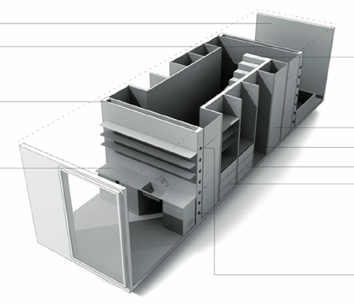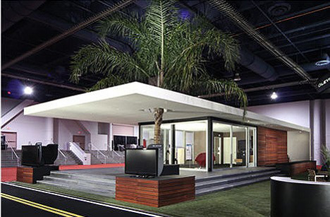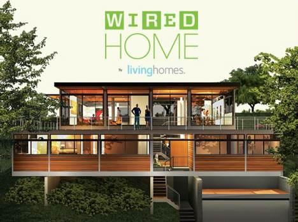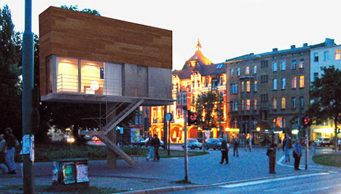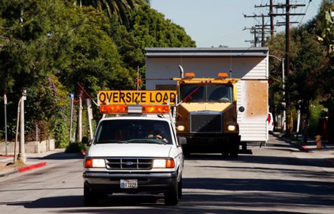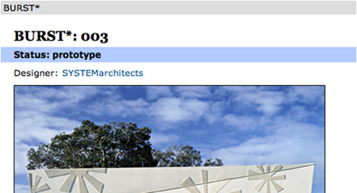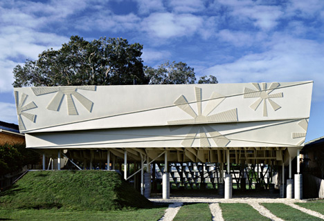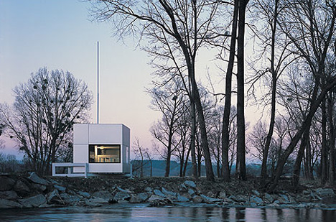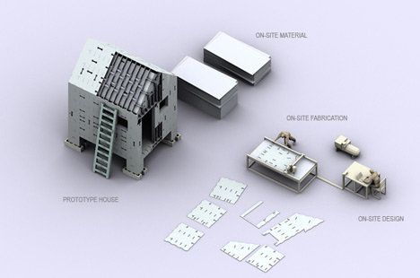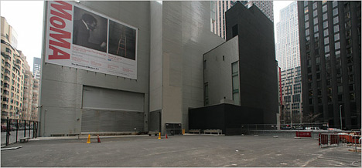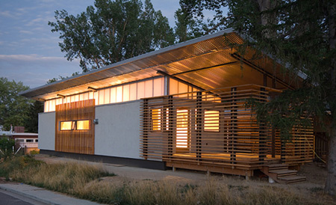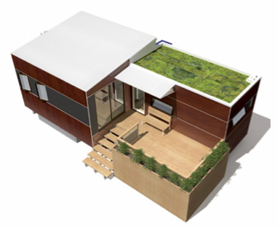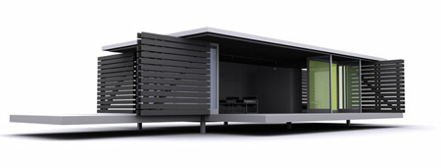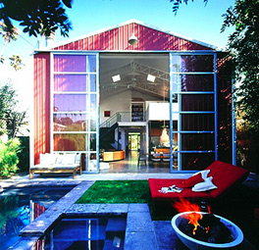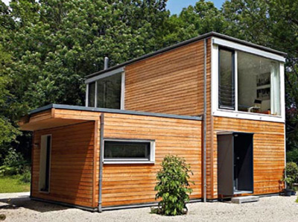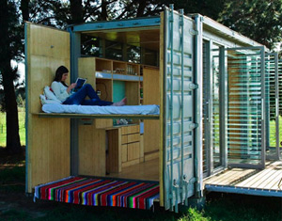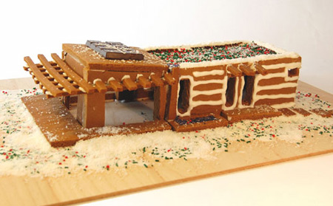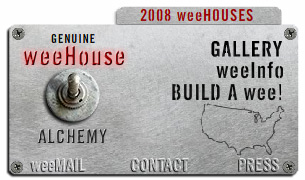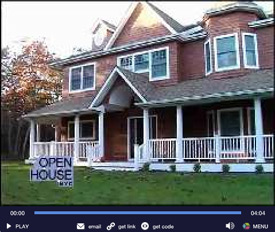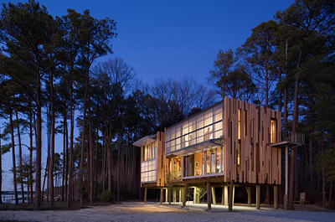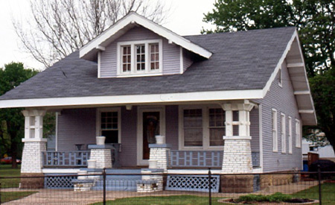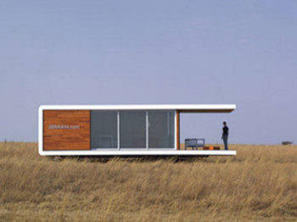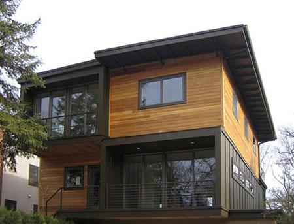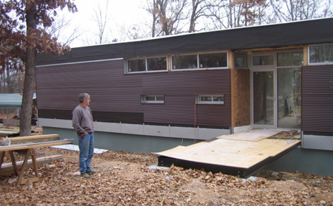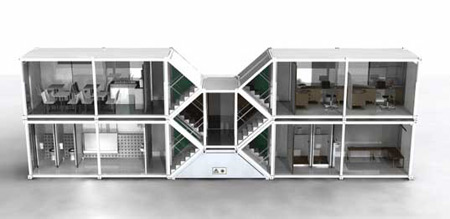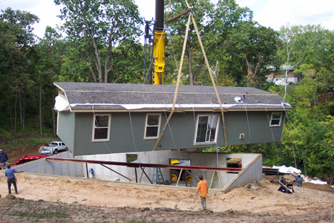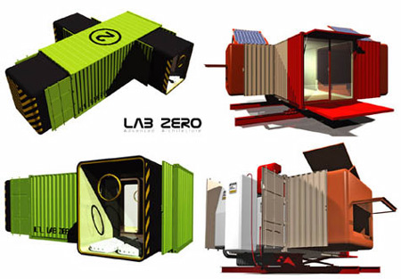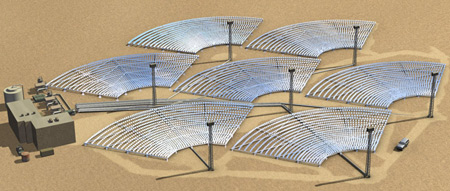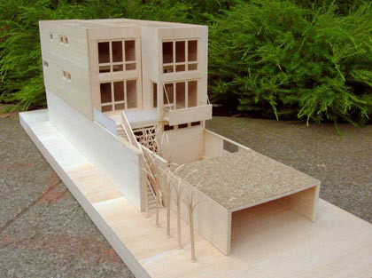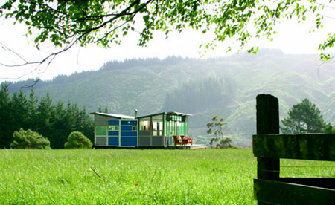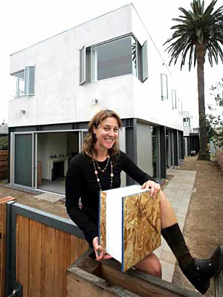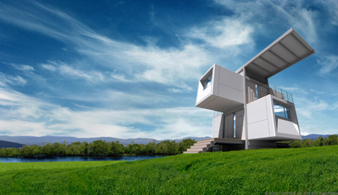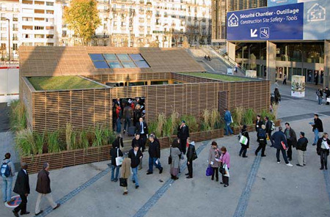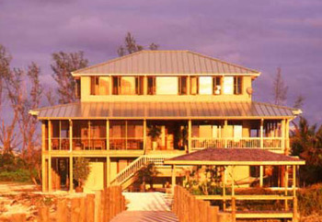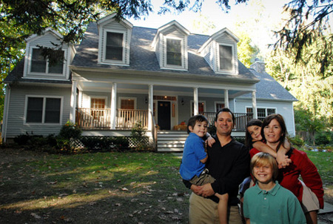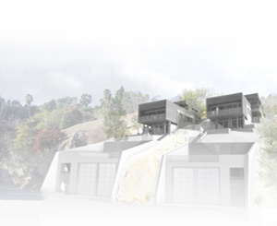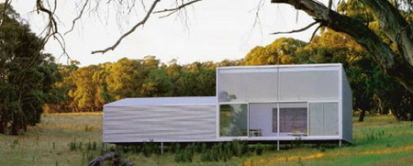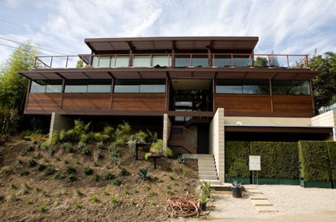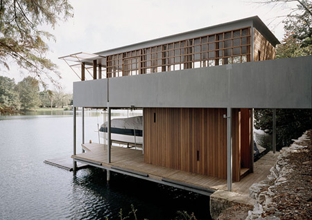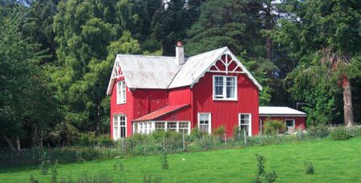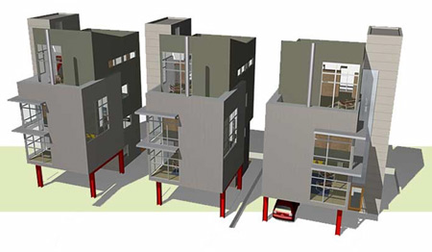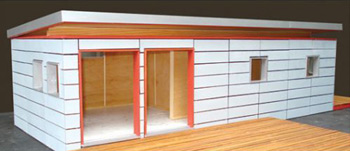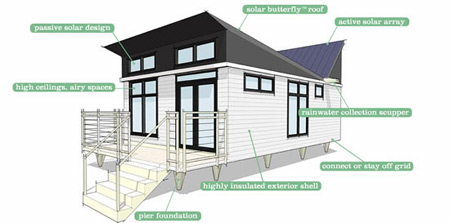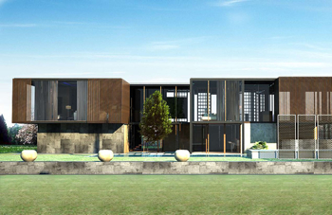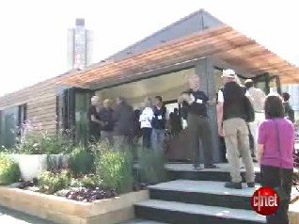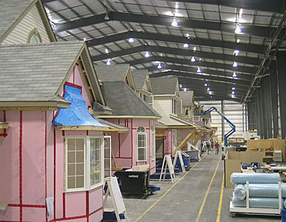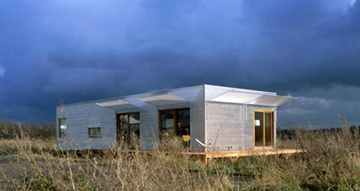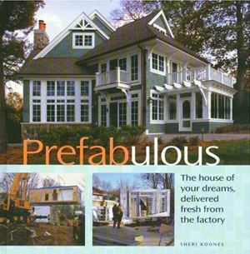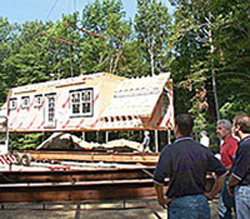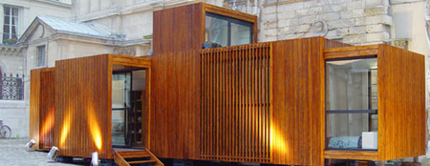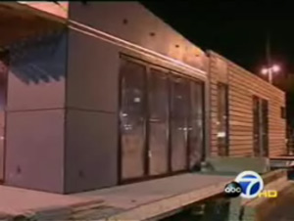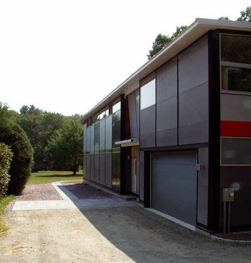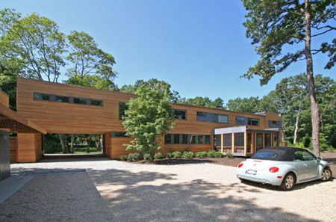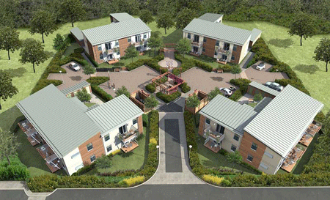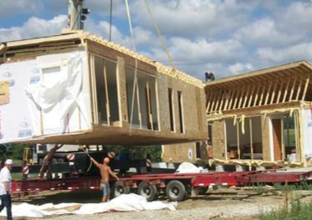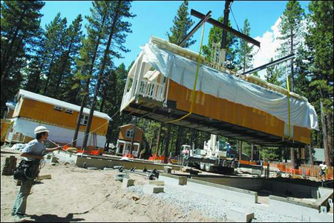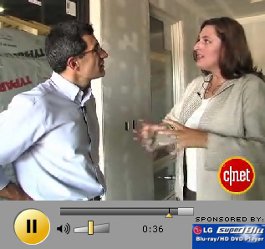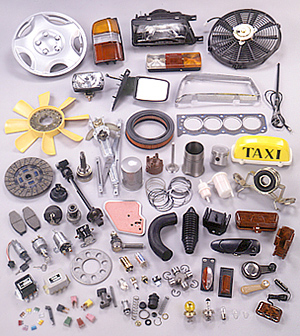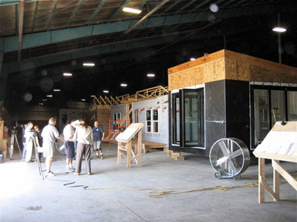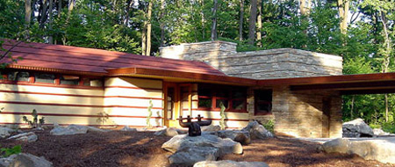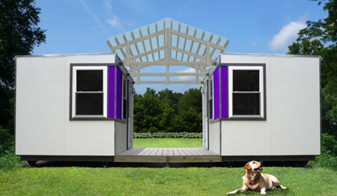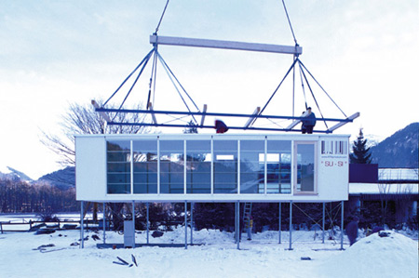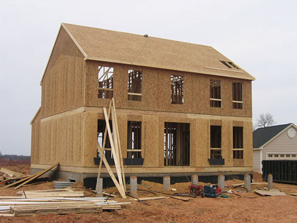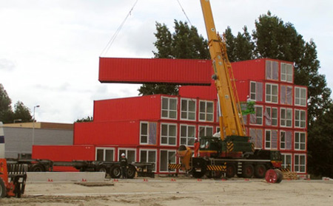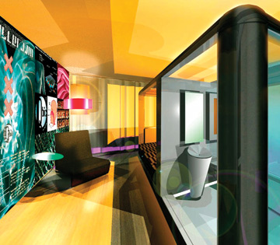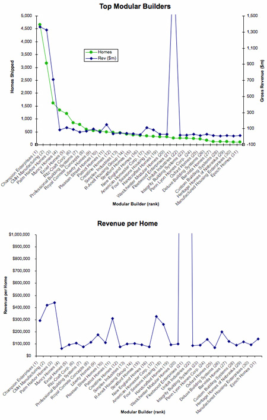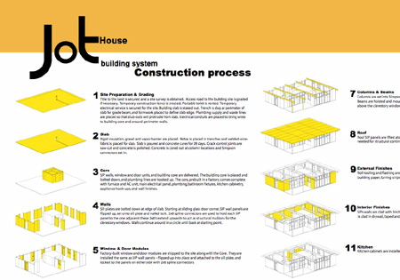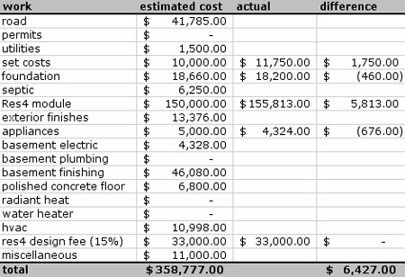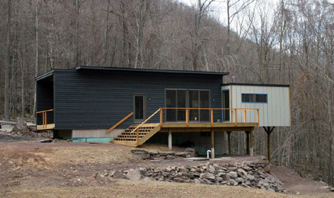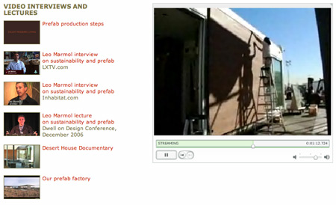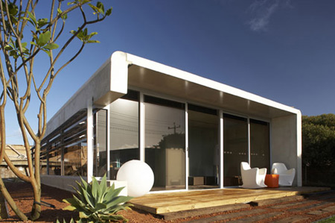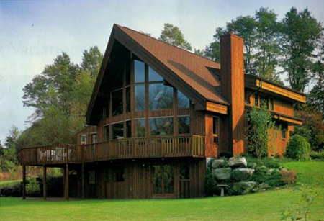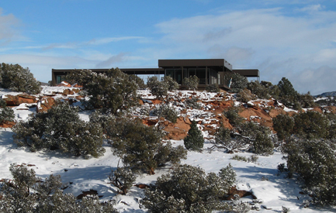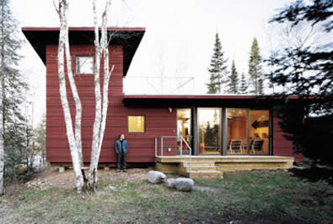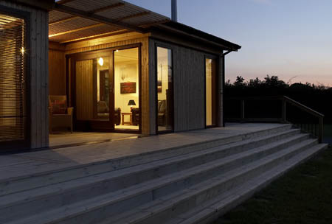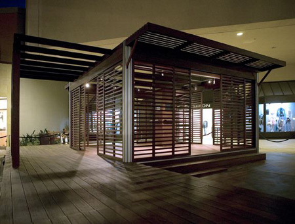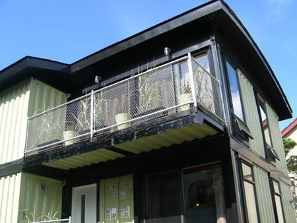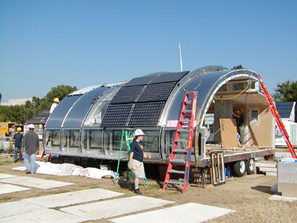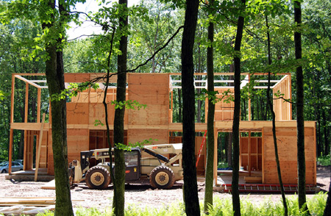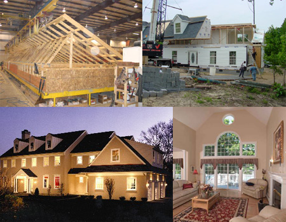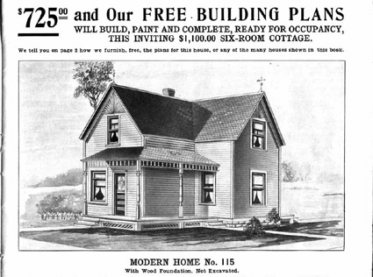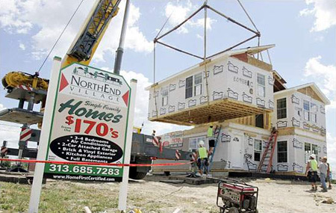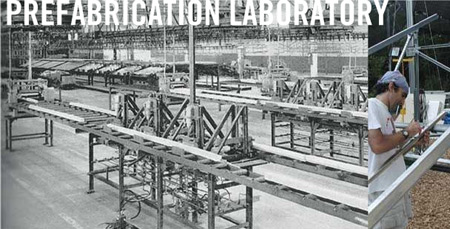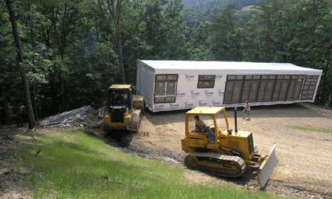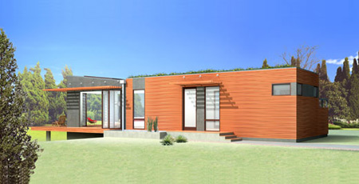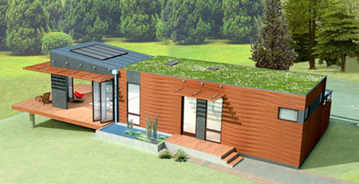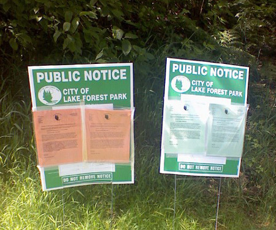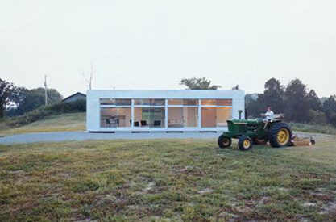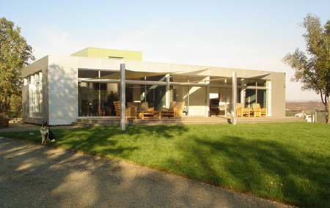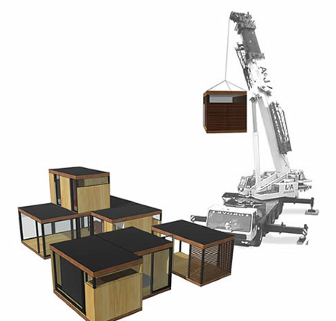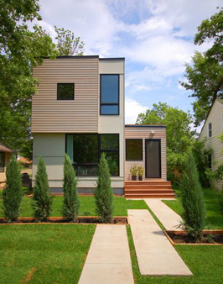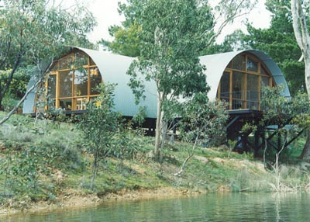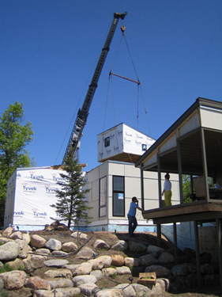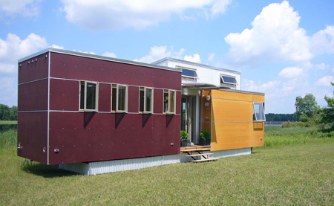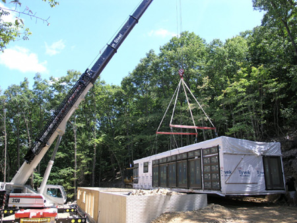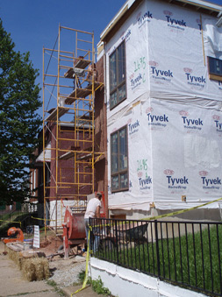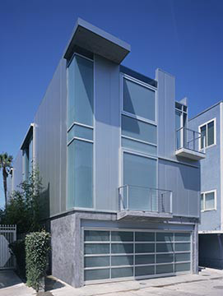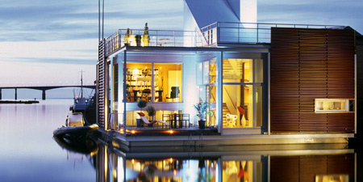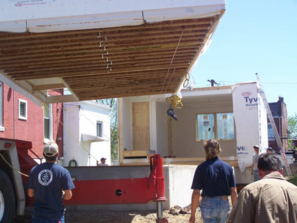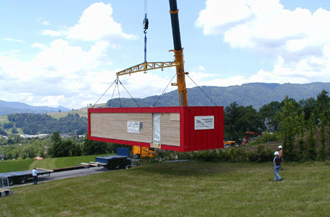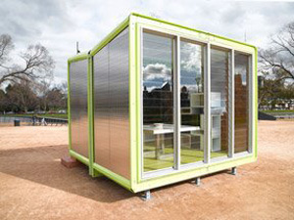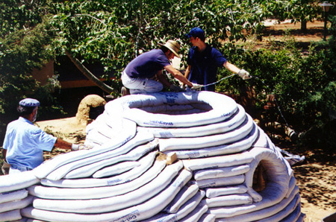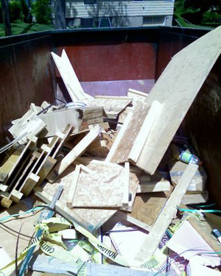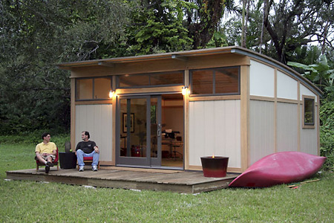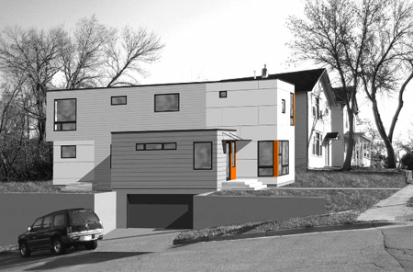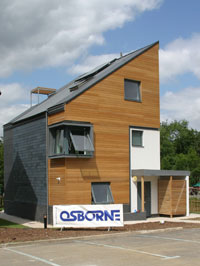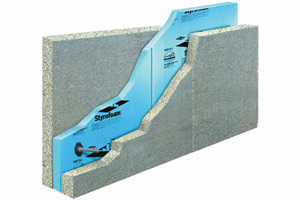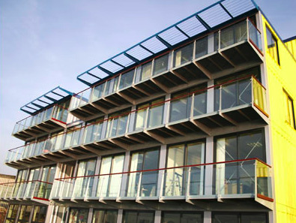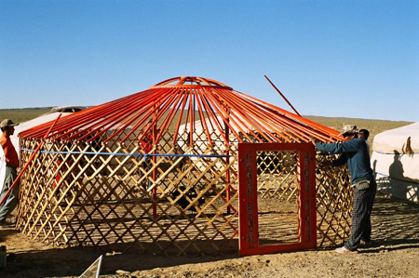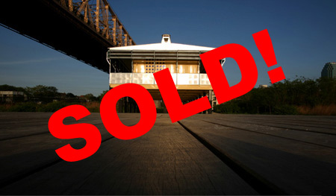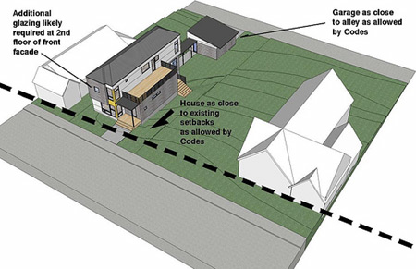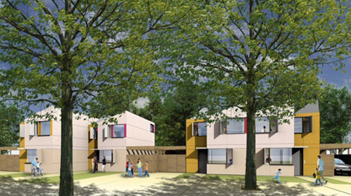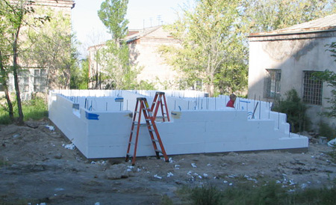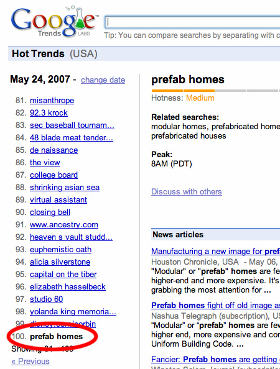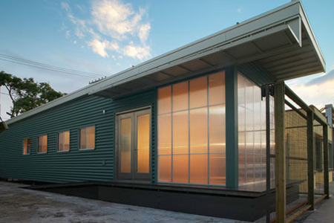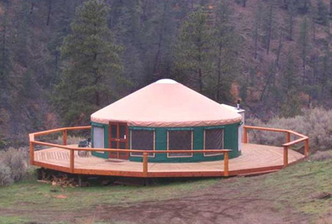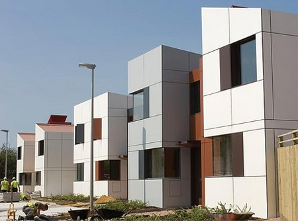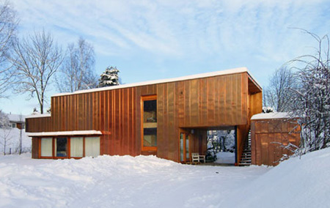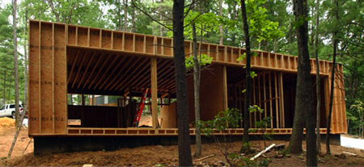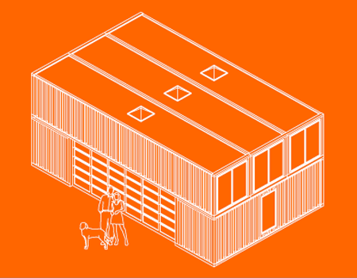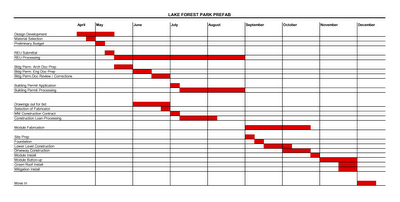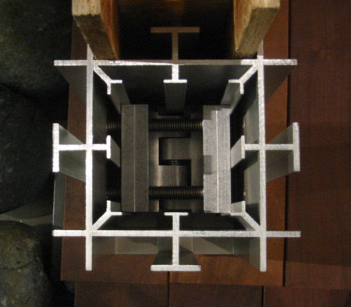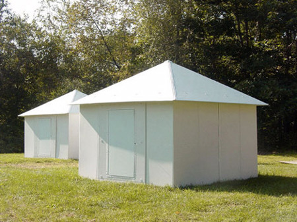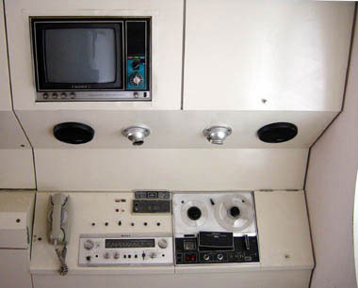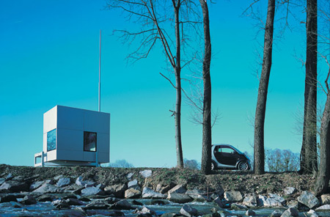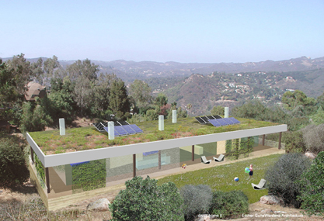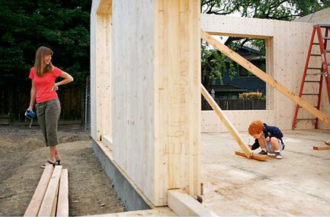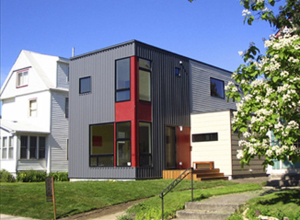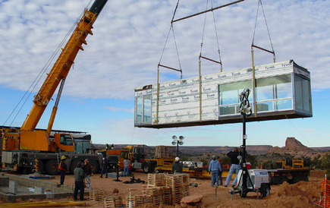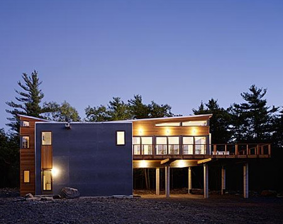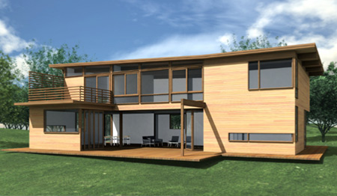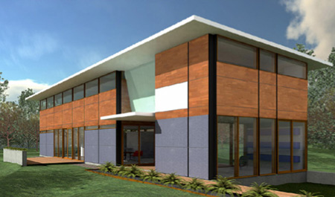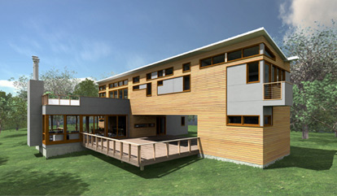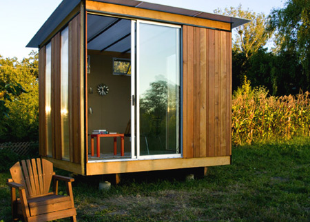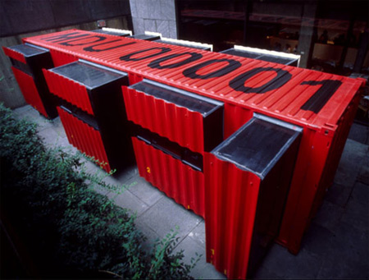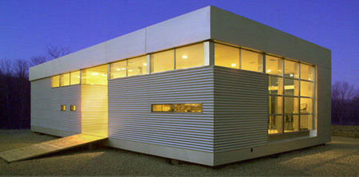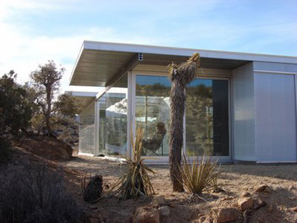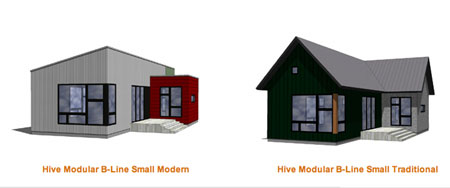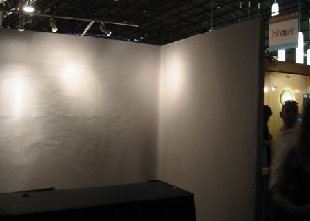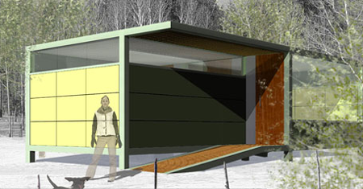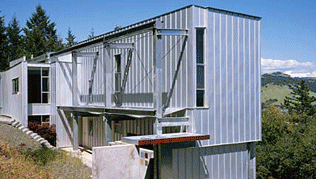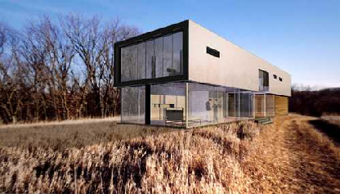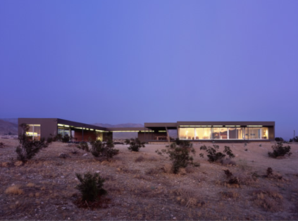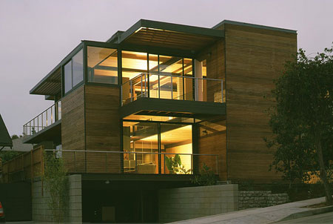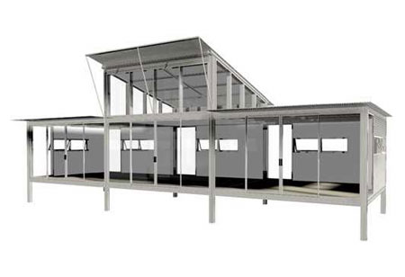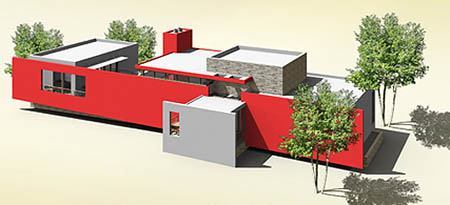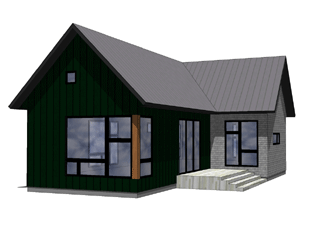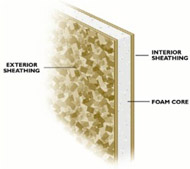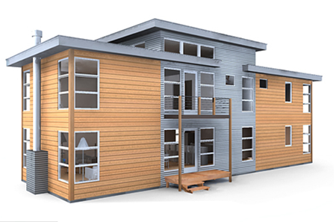We recently came across an interesting project called The OPEN Prototype Initiative (OPI). It is:
... developing a series of prototypical homes to test a new model for the design, fabrication and assembly of highly responsive places of living.
Founding partners:
More information is available on the OPI website:
We look forward to seeing more from this collaboration.
Taliesin, the Frank Lloyd Wright School of Architecture, posted pictures of their completed Mod.Fab.
[The] prototype residence relies on panelized construction to allow for speed and economy on site or in a factory
PrairieMod tracked their progress from start to finish.
Hat Tip: Jetson Green on February 13, 2009.
The New York Times recently discussed the sustainability of modular housing.
The modular housing industry likes to say that it has always had a few characteristics that today might be considered eco-friendly — from reduced waste to a smaller construction footprint.
But it’s only recently — and increasingly amid the flagging housing market — that manufacturers of factory-built homes have realized that concepts like efficiency and sustainability can make for good business strategy.
Mentioned in the article:
-
 Ecohealth Homes Inspired by Caroline McKenna
Ecohealth Homes Inspired by Caroline McKenna
-
 LivingHomes
LivingHomes
-
 Michelle Kaufmann Designs
Michelle Kaufmann Designs
-
 New World Home
New World Home
-
 Penn Lyon Homes
Penn Lyon Homes
Read the entire article.
(Hat tip: Charles Bevier of Building Systems on February 11, 2009.)
materialicious covered a shipping container house in Kansas City. They found the house via LamiDesign idea log.
The look is very basic. In any case, check out the 53 pictures on Flickr. It's interesting that one section has poured concrete walls.
Back in October, The Guardian provided a gallery of pictures which they consider to be
the best green buildings from the design website Inhabitat
Note: Inhabitat is part of the Guardian Environment Network.
The gallery includes 3 prefab homes:
-
 Cellophane House by
Cellophane House by  Kiernan Timberlake Associates
Kiernan Timberlake Associates
-
Redondo Beach house from
 DeMaria Design Associates
DeMaria Design Associates
-
a flat pack project by
 SYSTEMarchitects and
SYSTEMarchitects and  Gauthier Architects
Gauthier Architects
Hat tip: The Green Blog on October 20, 2008
Jetson Green recently shared pictures of an  Adam Kalkin container house in Maine from 2003:
Adam Kalkin container house in Maine from 2003:
The beautiful home stretches the boundaries of modern design and is truly a work of art. It was created by stacking a dozen orange "reclaimed" shipping containers in a T-shape while replacing some of the steel panels with large windows looking out over the rocky peninsula to Blue Hill Bay.
In their February 2009 issue, Dwell Magazine features an article about  American House 08 by architect
American House 08 by architect  William Massie.
William Massie.
For Massie, creating this “transportable” house proved inspirational.
For over a decade, attaching his computer to a laser cutter, he learned how to draw intricate shapes—such as jigsaw patterns for wood paneling—and have the machine cut them out seamlessly. He then bought his own computer numerically controlled (CNC) milling machine, which could drill down into a material to create molds. He was thus able to redefine how standard materials such as concrete, wood, and even rubber were used. They no longer had to be flat or rectangular—they could become sculptural forms.
The prefab part isn't really intended to be practical here:
When the house is moved again, some interior surfaces, such as the plaster ceilings, will, in Massie’s words, “have to be sacrificed.” Redoing them, and reinstalling the floor, will cost about $20,000. The total transport cost, apart from any work to connect the house to the site, will be nearly $45,000. The cost of the house itself? $750,000.
The house is listed on ebay. The starting bid was $480,000 and the current bid is up to $490,100.
Read the Dwell article for more details, then visit Massie's website for numerous pictures and a virtual tour.
(Hat tip: Materialicious on December 22, 2008)
There has been a lot of buzz lately about the  iHouse from
iHouse from  Clayton Homes. They do not offer model information on their main website, though there is a virtual tour of the house.
Clayton Homes. They do not offer model information on their main website, though there is a virtual tour of the house.
The (Maryville, TN) Daily Times interviewed Kevin Clayton, the company's CEO and president, on October 29, 2008.
Metro Pulse had a lengthy article on December 17, 2008:
The core product is a 992-square-foot one-bedroom home featuring a detached “Flex Room” connected by an “Outdoor Living Space” or deck made of recycled materials. If you look at the floor plan ... the main structure looks a little bit like a lower case “i,” with the Flex Room as its dot. Hence the name.
Jetson Green shared some great pictures on January 9, 2009.
TreeHugger had two separate posts on January 10, 2009, one by Lloyd Alter and the other by Brian Merchant.
Last, but not least, a fan created The Clayton iHouse blog. Although not affiliated with Clayton Homes, it is a great source of information.
We're still catching up on old news. In November, Jetson Green covered the  RINCON 5 from
RINCON 5 from  Marmol Radziner Prefab:
Marmol Radziner Prefab:
RINCON is the moniker for their latest modular series, a line of homes that can double as a small prefab dwelling or ancillary living structure, you name it. The name is inspired by the Spanish word for "nook" -- an apt description for this little accessory structure.
In November, Jetson Green featured a post by one of their sponsors,  Envision Prefab.
Envision Prefab.
Envision Prefab ... is bringing container architecture to a new level by creating complete modular housing out of these frames.
The home starts with the basic cargo containers. Factory technicians mark out the windows, doors, mechanical, and plumbing vents and cut through the corrugated metal walls. The interior wall is completely removed, and the containers are braced to prevent any deflections.
See the post for photographs of the construction sequence.
Back in November,  Michelle Kaufmann released a new white paper (pdf) titled "Redefining Cost: A Beacon of Hope Shines through Housing Market Gloom".
Michelle Kaufmann released a new white paper (pdf) titled "Redefining Cost: A Beacon of Hope Shines through Housing Market Gloom".
In it, she says:
The convergence of the financial, energy, and housing crises has essentially become a perfect storm with the power not only to weed out the risky and damaging housing industry practices of old but also to encourage the promulgation of more economically and environmentally sustainable practices going forward.
While the paper doesn't address prefab specifically, it covers issues that could affect the industry. It's definitely worth a look.
Hat tip: Building Systems on November, 27, 2008.
In 2005, Dwell magazine launched a line of co-branded prefab homes with several companies. In October, Time Inc's This Old House (TOH) announced they were following suit (paid subscription required):
... to create the This Old House Home Collection by Bensonwood
Publisher Matt Turck said TOH will get an undisclosed share of revenue. The homes will be priced from $300,000 to $600,000.
Turck added that the pact extends his brand's reputation beyond home improvement.
"Factory-built homes are the future of home building," the publisher said. "We want to connect our brand with the future of home building."
This news comes as the This Old House TV series wraps up construction on a  Bensonwood home that has served as the subject of the show's latest season. Further information on that project is available on the This Old House blog.
Bensonwood home that has served as the subject of the show's latest season. Further information on that project is available on the This Old House blog.
Yesterday's post included a link to a Building Systems blog podcast. Here are a few more prefab-related interviews from their podcast page.
| Person | Company | Minutes |
|---|---|---|
| Tedd Benson |  Bensonwood Homes Bensonwood Homes |
40 |
| Blaine Zulkoski |  North American Log Homes North American Log Homes |
? |
| Michelle Kaufmann |  Michelle Kaufmann Designs Michelle Kaufmann Designs |
30 |
|
Just to keep them all in one post: |
||
| Carl Krave | Pocket Neighborhoods | ? |
Building Systems blog reported back in November:
Carl Krave, president of Pocket Neighborhoods, a builder and developer in the Tampa Bay, FL ... recently won the coveted Aurora Award for his Glencairn Cottages project.
These green and energy-efficient model homes, which are built off site by Nationwide Custom Homes (Martinsville, VA), replicate the old, historic homes seen in Key West, FL, and Charleston, SC. The project won the award for the best development on less than 100 acres
Worth a listen: their podcast about Krave's strategy.
Worth browsing: Glencairn Cottages
Builder:  Nationwide Custom Homes
Nationwide Custom Homes
Catching up on a backlog of old news. Here's a story out of Austin, Texas:
In about seven hours, Austin builder Gary Bellomy used a 100-foot-tall, 100-ton crane to erect a pair of townhomes that are expected to earn the top rating from Austin Energy's Green Building Program.
Not bad, considering a project this size would typically take months to build. The secret: modular construction.
Companies mentioned:
- Palm Harbor Homes
- Discovery Custom Homes
- Town Builders
- KRDB
Read the full article for details.
Earlier this month, Contemporist shared pictures of the newly finished Johnson Creek  weeHouse in PA.
weeHouse in PA.
Original source: Alchemy blog
Designer:  Alchemy Architects.
Alchemy Architects.
Mocoloco covered the 2+ Weekend House, designed by  Jure Kotnik Arhitekt:
Jure Kotnik Arhitekt:
... the 2+ Weekend House is a container house with a difference - it's made with containers manufactured expressly for housing (vs. cargo containers). "As opposed to the other container projects, which mostly feed on the excess of available cargo containers, ConHouse pushes the development of containers manufactured especially for housing and office purposes."
The company's Conhouse (container house) Web site has lots of details:
See also: more pictures of the 2+ Weekend House.
(Hat tip: materialicious on December 10, 2008; also covered by Treehugger on the same day)
Michelle Kaufmann Designs is receiving the 2008 TOP FIRM Award from residential architect magazine, so I am here to accept the award on the company’s behalf. It is quite an honor...
More from residential architect:
In the five years since she started her firm ... Kaufmann has made remarkable progress in achieving this mission. Michelle Kaufmann Designs (MKD) has built 33 green, modular homes to date, mostly on the West Coast.... Thirty employees buzz busily around the firm's Oakland, Calif., headquarters, which possesses the same design sensibilities as its houses: clean lines; simple, yet high-quality materials; and an overall sense of calm and order.
Since 2006, the firm has built many projects in its own factory, mkConstructs, in Lakewood, Wash.... "Now we're taking what we've learned in all the construction phases and applying that to our designs," says Paul Warner, AIA, a principal at MKD.
Read the full article for details.
Turkish newspaper Hürriyet reports on Turkey's first eco-friendly prefab homes by Orca Yapı Sistemleri:
Orca Yapı began work on the design in 2006. A project request from Sudan required the company to design a steel-structured prefabricated home unit, with a two-year guarantee, that could endure temperatures ranging from plus 50 degrees to minus 50 degrees Celsius. The company added their own requirement of earthquake durability, making it more attractive in the domestic market. The design's first thumbs-up came from the Ministry of Public Works whose tests revealed the house to be durable in earthquakes reaching 7.5 on the Richter scale.
Sustainability and earthquake durability aside, the real draw for the unit is the cost.... The baseline cost for a unit, which does not include any alternative energy production methods like the active solar power water heating system that is installed on the show model in Kocaeli, is $295 per square meter.
That comes out to about $27.50 a square foot. That's in Turkey; I wonder how much it would cost to build the same home here.
The company website is in Turkish, but they do have a video page that's worth a look.
(Hat tip: Treehugger)
Not a residence, but pretty impressive. Architecture blog Y08 took notice of  LOT-EK's new Puma City:
LOT-EK's new Puma City:
24 shipping containers are retrofitted and transformed into PUMA CITY, a transportable retail and event building that is traveling around the world...
The building is fully dismountable and travels on a cargo ship ... it will be assembled and disassembled a number of times...
(Hat tips: Treehugger, Jetson Green, ecosistema urbano)
We just received an email from Ann Raab at  GreenPod Development:
GreenPod Development:
Our first GreenPod home, Franny’s Pod, named after its owner ... will be complete in a few days!
Members of the press, government officials, and the public are invited to tour Franny's new home, talk with GreenPod designers and staff, and learn more about sustainable living.
Treehugger's Lloyd Alter recently attended the Greenbuild International Conference and Expo in Boston. He describes Agriboard Structural Insulated Panels (SIPs) made by Agriboard Industries as
perhaps the best thing I saw
We previously covered SIPs and how they are made.
In constrast, an Agriboard SIP:
... uses wheat and rice straw that is normally burned or ploughed under, and builds it into a panel that delivers R-25, not as good as a styrofoam SIP but pretty good and in a form that gives you a tight envelope.
We're still catching up on news from last month. Here's a story worth covering:
Homes for Our Troops is a non-profit organization that provides homes to military personnel with severe injuries or disabilities sustained in active-duty wartime. Tidewater Modular Homes of Virginia Beach teamed up with Nationwide to provide the house for Bartlett, which will be set on its foundation in Chesapeake on Veteran’s Day Nov. 11.
Bartlett, who lives in Norfolk, came to Martinsville on Wednesday for a reception at Nationwide. He toured his future home in progress, stepping through the rooms on a $110,000 pair of prosthetic legs.
His new modular home is 1,475 sf and handicapped-accessible.
Some links:
- more details
-
 Tidewater Custom Modular Homes is the local builder
Tidewater Custom Modular Homes is the local builder
-
 Nationwide Custom Homes in Martinsville, VA is a systems-built manufacturer
Nationwide Custom Homes in Martinsville, VA is a systems-built manufacturer
- Homes For Our Troops accepts donations
(Hat tip: Charles Bevier of Building Systems on October 24, 2008)
A couple of weeks ago, materialicious covered Kathy Tafel's KTainer project:
With partners, I own land in a remote part of California. It has wild beauty, and some need of environmental restoration. Our first years there were spent in basic infrastructure such as water and road. To be there on a more regular basis, though, we needed to not spend hours setting up and tearing down a tent each time we visited. My partners built a yurt. I am building a house framed by shipping containers.
According to her website, the KTainer house was made from 4 24' containers which she purchased on Craigslist.
Also on the site, she details the process throughout various stages of construction and shares pictures:
- Overview, including a list of "not its", ie. containers that she did not choose
- Layout
- Site
- Foundation
- Openings
- Deck
- Kitchen
- Roof
- Ladder
Her conclusion:
there is far more romance in the idea of a shipping container home than the actuality of building one. Working with metal is a pain. You need to know metal-working skills or someone who has them. It is dangerous to work with power tools of course, but angle grinders and welders are especially not for the faint of heart. I am of course happy with the result, but this has been harder work than I imagined, and I didn't do the hardest labor.
If you are interested in shipping container homes, or considering building one yourself, Kathy's site is a must-visit.
The winners of the second annual Lifecycle Building Challenge (LBC2 or LBC 2008) were announced recently. About the challenge:
Lifecycle building is designing buildings to facilitate disassembly and material reuse to minimize waste, energy consumption, and associated greenhouse gas emissions. Also known as design for disassembly and design for deconstruction, lifecycle building describes the idea of creating buildings that are stocks of resources for future buildings.
Given those goals, it's no surprise that the three winners in the Building category are prefab:
TriPod by Carnegie Mellon University
TriPod is a prototype house demonstrating the "Plug and Play" concept and is designed to provide an innovative alternative to the currently unimaginative housing industry. ... [A] mechanical "core" ... acts as a motherboard that is able [to] accept multiple "pods" that are living, cooking, and sleeping spaces. This modular design allows homeowners to change their homes by adding or subtracting pods to suit their needs over time.
The Workshop by Schemata Workshop
There are two units in the building — in the first iteration the first story is an office; the second is an apartment. The building is elevated on concrete piers and cantilevers over an existing structure on-site
 Loblolly House by
Loblolly House by  KieranTimberlake Associates.
KieranTimberlake Associates.
(See our previous coverage of Loblolly House.)
The challenge is sponsored by West Coast Green, U.S. Environmental Protection Agency, Building Materials Reuse Association, American Institute of Architects and Southface.
(Hat Tip: Jetson Green on October 29, 2008)
The goal of prefab is clear:
For more than a century, architects and builders have strived toward a prefabricated, industrialized house, one made in a factory so that economies of scale would be realized and the product would be affordable to all home buyers.
It's worth remembering that the current "stick built" process was itself an important innovation, "prefabricating" the basic components:
Until the 1830s, most houses in America were built with post and beam framing. All the pieces were hand-hewn and held in place with complex joinery, and home building was a time-consuming, costly process. Around then, however, steam-driven saws that could produce large quantities of accurately sized building lumber and machines that made huge quantities of iron nails began to appear in the larger cities.
An enterprising Chicago building contractor, George Washington Snow, saw the potential for these new products to revolutionize the building industry. He devised a method of framing that was much faster and far less costly.
One step forward in the meantime: panels (6% of homes built in the US in 2007).
the 2-by-4 stud walls sometimes are assembled in factories and hauled to a job site, an approach called panelizing.
A bigger step: modular (3% of homes built in the US in 2007).
a method of building in a factory an entire conventional wood-framed house in sections, loading each one onto a flatbed trailer, trucking it to a job site and then setting it in place with a crane.
Read the whole article for a few details on pros, cons, and possible futures.
Last month, The Daily Telegraph in the UK compiled a list of prefab products, describing them as
a burgeoning crop of 'instant' homes that take the prefab to a whole new level.
Included on the list:
| model | designer | ||
|---|---|---|---|
| The Loft Cube | Werner Aisslinger | ||
| 39-55 sq m (420-592 sf) |
£63,500 - £88,500 ($95,496 - $133,042) |
||
 Micro Compact Home Micro Compact Home |
Richard Horden of  Horden Cherry Lee Horden Cherry Lee |
||
| 2.6 m cubic units (8.53 ft) |
about £26,000 ($39,086) excluding installation |
||
| Homes 2 Go | Dutch company Spacebox, brought to Britain by Benfield ATT Homes | ||
| 18 sq m (194 sf) |
£22,950 ($34,500) excluding delivery |
||
| Weberhaus | |||
| 200 sq m (2,153 sf) |
from £300,000 ($450,990) | ||
 M-house M-house |
Tim Pyne | ||
| 100 sq m (1,076 sf) |
£147,500 ($221,736) | ||
| Eco Pod | Aidan Quinn of Eco Hab | ||
| 28 sq m (301 sf) |
£30,000 ($45,099) | ||
Read the full article for pictures and further details.
Here's an interesting modular development that was announced last month:
Haven Custom Homes ... and Sanctuary Communities have begun construction on the first home in Sanctuary Village, a Traditional Neighborhood Development (TND) located in the western mountains of North Carolina ...
Sanctuary Village will be a walkable, mixed-use village that will encompass 24 acres of multi-generational living with mansion flats, village houses, tree houses, mountain cottages and a civic/commercial component that will include shops, cafes, book stores, cultural events and community gathering spots a short stroll from homes.
We found this explanation of a Traditional Neighborhood Development:
a comprehensive planning system that includes a variety of housing types and land uses in a defined area. The variety of uses permits educational facilities, civic buildings and commercial establishments to be located within walking distance of private homes...
Haven Custom Homes emphasizes the advantages of building "in an off-site, climate controlled environment where the materials used in your home are protected from the weather."
- Precision construction resulting in straight walls, square corners, fitted windows and flat ceilings.
- Extra reinforcements in bearing walls.
- Move in 16-23 weeks after execution of a contract and your approval of final drawings and finish schedules.
Facts:
-
developers: Tim and Iva Ryan of
 Sanctuary Communities
Sanctuary Communities
-
builder:
 Haven Custom Homes
Haven Custom Homes
-
designer:
 Allison Ramsey Architects (strategic partner)
Allison Ramsey Architects (strategic partner)
- location: "five blocks from Franklin's historic Main Street"
Links:
(Hat tip: Building Systems on October 29, 2008)
In September, Charles Bevier of Building Systems blog mentioned a 2-page spread in the Fall/Winter 2008 issue of Better Homes & Gardens' New Home Magazine (BH&G).
BH&G shines the spotlight on the Gull Island.... The design is one of many Poole has created for ... the Southeast market, homes that are turnkeyed by a network of authorized builders.
The blog post summarizes comments by Bill Murray, general manager of HandCrafted, on the advantages of modular construction:
- less time (120 days full turnkey versus 12 to 18 months for site building the old fashioned way)
- meticulous inspection
- modular units are constructed in the controlled environment and sealed from weather before shipping to the jobsite
The issue will be in newsstands through November.
Two weeks ago, the Christian Science Monitor featured Everhouse, a simple design meant to address the post-hurricane housing shortage near the Gulf Coast:
700,000 homes damaged ... and 250,000 homes destroyed
The designer of Everhouse looked to the advantages of prefabrication to help.
To keep costs down, the components of an Everhouse are made by a factory in Palatka, Fla., and then delivered to the land where each unit will be built. And like a desk from Ikea, the pieces arrive with all the necessary materials included...
They opted for a “panelized” design, because the concrete panels are easy to transport and give both the designer and homeowner a good amount of flexibility in house plans.
Key benefit: the shell can be assembled in one day.
The company hopes to produce 1,500 homes per year.
Sawyer also sees a shortage of skilled construction labor in the region. Read the article for his proposed solution.
From the husband and wife team at  Taalman Koch Architecture comes news of a small development of 3 iT houses: Three Junipers.
Taalman Koch Architecture comes news of a small development of 3 iT houses: Three Junipers.
Situated on 5 acres of pristine high desert landscape, each house offers an uninterrupted view of Pipes Canyon and the Pioneertown sawtooth peaks...
The iT house utilizes a "light touch" installation approach, minimizing the construction footprint through use of smaller scale, modular elements and minimal packaging material.
In tandem with that announcement, a new itHouse website has been launched with:
- iT house configuration options
- details on the framing system
- explanation of the on-site assembly
Also worth a look: an informative blog following the construction of the first iT house.
(Hat tip: Jetson Green)
Last month, the New York Times covered a new prefab home in Culver City, CA designed by  Sander Architects:
Sander Architects:
Inspired by the house that Charles and Ray Eames created in 1949 from a prefabricated steel frame and doors, windows and the like ordered from a catalog, the architects took the project on the condition that they could pursue a novel strategy. Besides using acrylic, Panelite, recycled steel and Styrofoam, they would try unusual ingredients like sunflower husks for wall panels and bookshelves, and blue jeans (for insulation).
Some facts about the house:
- 4,200 square feet
- 30 feet high (due to zoning)
- took 3 years to plan and construct the entire project
Final construction cost:
$528,000, only about a third of the going rate for architect-designed houses of this size in the Los Angeles area.
That comes out to about $125/sf. Not bad.
Check out a slideshow of the house (13 pictures). Read the entire article for more details.
Good Morning America's weather anchor, Sam Champion, recently reported from the Smart Home: Green and Wired exhibit at Chicago's Museum of Science and Industry. Check out their video and pictures. Though not mentioned there, the Smart Home is the  mkSolaire by
mkSolaire by  Michelle Kaufmann Designs.
Michelle Kaufmann Designs.
The exhibit runs through January 4, 2009. (See our earlier post for more info.)
Back in March, Swedish designer  Kjellgren Kaminsky Architecture and developer
Kjellgren Kaminsky Architecture and developer  Emrahus presented six prefabricated "passive" homes at the Hem & Villa housing fair in Malmö, Sweden, with a second presentation last month.
Emrahus presented six prefabricated "passive" homes at the Hem & Villa housing fair in Malmö, Sweden, with a second presentation last month.
Here's a paraphrase from Google's translation of the Emrahus home page:
The reason that we no longer need a heat source is that the house has well insulated walls and ceiling ... which retains the heat generated by household appliances, lights, TV set, and people who live in the house.
The houses:
| model | br | size |
|---|---|---|
| Villa VÄRDE | 3 | 1,292 sf |
| Villa Mittskepp | 2 | 1,722 sf |
| Villa Sida Vid Sida | 2 | 1,722 sf |
| Villa TÅRTAN | 4 | 1,862 sf |
| Villa Fixa | 4 | 2,045 sf |
| Villa Dragspel | 2 - 4 | 1,076 - 2,153 sf |
Blog coverage:
Dezeen on March 19th, 2008.
CubeMe on March 26, 2008
Best Houses and Home Design on March 30, 2008
Jetson Green on October 7, 2008
Inhabitat's Prefab Friday on October 17, 2008
In Italy,  Giacomo Guidotti e Riccarda Guidotti Studio di Architettura designed a home that uses prefabricated concrete wall panels as the exterior cladding. That's common in commercial and industrial buildings but rarely seen in residential construction.
Giacomo Guidotti e Riccarda Guidotti Studio di Architettura designed a home that uses prefabricated concrete wall panels as the exterior cladding. That's common in commercial and industrial buildings but rarely seen in residential construction.
One advantage of this method: the concrete forms both the exterior and interior wall surfaces, reducing time spent on finishes.
(Hat tip: materialicious)
The Swiss Architecture Museum included the home in an exhibition last year:
The Casa Grossi in Monte Carasso (2000-04) is particularly interesting. It is a narrow, rectangular building, a dwelling on the fringe of the building zone. This minimalist structure, clad with prefabricated concrete elements, conveys an impression of being hermetically sealed to the outside world, but surprises us with an atrium inside - serving as both a stairwell and an access core - lit from a roof light on the 2nd floor.
Here's some background information on prefabricated concrete wall panels from an excellent reference site called the Whole Building Design Guide.
Paul E. Gaudette explains:
Architectural precast concrete has been used since the early twentieth century and came into wide use in the 1960s. The exterior surface of precast concrete can vary from an exposed aggregate finish that is highly ornamental to a form face finish.... Some precast panels act as column covers while others extend over several floors in height and incorporate window openings...
In general, prefabricated concrete wall panels can serve one of two purposes:
Precast cladding or curtain walls are the most common use of precast concrete for building envelopes. These types of precast concrete panels do not transfer vertical loads but simply enclose the space. They are only designed to resist wind, seismic forces generated by their own weight, and forces required to transfer the weight of the panel to the support....
Load-bearing wall units resist and transfer loads from other elements and cannot be removed without affecting the strength or stability of the building.
It's not clear whether the Casa Grossi wall panels are load bearing.
materialicious covers a different sort of prefab product that's been around for a while. From the company site:
The Igloo Satellite Cabin is designed to provide safe, reliable accommodation in remote areas. It has been used for over 25 years in conditions ranging from the tropics to polar icecaps. Units can be flown by helicopter fully assembled, and often fully equipped, to locations inaccessible by road transport. Igloos are ideal short-term accommodation for exploration and research, as well as an attractive alternative for eco-tourism.
Igloos can be lengthened to six or more metres by adding sets of extension panels, or interlinked by tunnels to provide a complete weatherproof base.
The Australian Antarctic Division has a bit more info on the history of the cabins:
2007 marked the 25th year since the first fibreglass Igloo Satellite Cabin was designed and manufactured in Tasmania. As at January 2008, 159 Igloos had been purchased by 45 institutes and individuals in 18 countries, with the majority for use in Antarctica.
More details:
- designed by the late Malcolm Wallhead
-
now manufactured under license by
 Penguin Composites
Penguin Composites
- nicknamed “apples”
 Clayton homes is holding a showcase of homes this Friday, Saturday & Sunday in Knoxville:
Clayton homes is holding a showcase of homes this Friday, Saturday & Sunday in Knoxville:
This is your opportunity ... to tour dozens of new homes without wasting gas or walking too much. Examine the amenities and style available in today's housing.
Whether you are looking to buy or just looking, it will be the one time this year to see so many houses in one place.
See our earlier post for more details on the company and their previous showcase.
According to their website, the following homes will be on display in Knoxville:
| 4 BR, 2 Bath | Size | ||
|---|---|---|---|
| Fireside II | 2,048 sf | ||
| 3 BR, 2 Bath | Size | ||
| Avondale Marquis | 1,848 sf | ||
| Avondale | 2,048 sf | ||
| Blazer | 1,088 sf | ||
| Blue Ridge | 1,216 sf | ||
| Century | 2,176 sf | ||
| Cumberland Marquis | 1,680 sf | ||
| 2,112 sf | |||
| Elevation Series | 1,344 sf | ||
| 1,568 sf | |||
| Elkmont | 1,456 sf | ||
| 1,680 sf | |||
| Esprit | 1,064 sf | ||
| Excel | 1,216 sf | ||
| Glencrest | 1,792 sf | ||
| Heartlander | 1,568 sf | ||
| 1,680 sf | |||
| 2,128 sf | |||
| Manchester | 1,216 sf | ||
| Mountaineer | 1,280 sf | ||
| Norris | 2,432 sf | ||
| Pinebrook | 1,568 sf | ||
| Pinecrest | 1,680 sf | ||
| River Run - Original | 1,344 sf | ||
| River Run | 1,664 sf | ||
| Worthington | 1,056 sf | ||
| Worthington - Original | 1,568 sf | ||
| 2 BR, 2 Bath | Size | ||
| Community | 1,056 sf | ||
| I-Home, Green House | 1,280 sf | ||
One thing we couldn't tell from their site: which are "modular" (built to local codes) vs. "manufactured" (HUD code).
We recently received an email from  Blu Homes.
Blu Homes.
According to their website:
Our first homes are under development in Utah and Massachusetts, and are expected to be completed in Winter 2008.
All of their modular homes are fully finished, with a fabrication time of 4-6 weeks and installation time of less than 10 days. They offer several models:
| model | size | baths | price range |
|---|---|---|---|
| Origin | studio - 2 BR | 1 | $50,000 - $115,000 |
| Retreat | 2 BR | 2 | $165,000 - $195,000 |
| 3 BR | 2 | $210,000 - $255,000 | |
| Balance | 2 BR | 1 | $125,000 - $150,000 |
| 2 BR + office | 2 | $165,000 - $195,000 | |
They also offer "Flex" spaces to enlarge an existing home.
From their site:
Preston at Jetson Green has covered the company:
- Blu Homes Launches Convenient, Green, Affordable Abodes
- Blu Homes Moving Forward with Modern, Green, and Affordable Homes
As did Andrew Stone of Active Rain.
 Michelle Kaufmann Designs recently sent us an email announcing the launch of their latest home design, the
Michelle Kaufmann Designs recently sent us an email announcing the launch of their latest home design, the  mkHearth.
mkHearth.
Inspired by the natural beauty found in rural structures in the american landscapes, the mkHearth™ home is a sustainable approach to the modern farmhouse. With flowing spaces that organically open to one another, the mkHearth™ home revolves around the center hearth space, a fireplace/cabinetry that circulates up the 3 stories.
Links:
- Images
- Videos
- Floorplans
- “Test drive” it on your property using Google Earth.
Recent coverage:
Preston at Jetson Green loves it.
Stephanie at Apartment Therapy Re-Nest says:
Kaufmann's signature touches are evident in the clean, modern lines, and the way each room seamlessly flows into the next.
The one thing we always love about each of Kaufmann's designs is that they look like the perfect place to throw a party. The kitchen always opens to the dining room, to the living room, to outdoor space. The mkHearth is no exception.
Bridgette Steffen covered the house for Inhabitat's Prefab Friday:
We always love seeing hot designers come out with their next hit– and Michelle Kaufmann’s new mkHearth is likely to be the new hot prefab design.
A real estate agent and a mortgage broker are co-hosting a seminar on modernist prefab next month in the San Francisco Bay Area:
This unique engagement will bring together leading professionals and experts in the field of building, design, real estate, and finance. Anyone who is contemplating the possibility of building a modernist prefab or custom home in Marin County should try to attend this event. Attendance is extremely limited and attendees will be selected on a first registered, first accepted basis.
(Hat tip: Live Modern)
Last month, the San Francisco Chronicle published an article on West Coast Green's showhome, the Harbinger House from  SG Blocks LLC:
SG Blocks LLC:
What makes this year's showcase home different from the prefab modular model seen last year [MKD's
mkLotus] in San Francisco is not all the green bells and whistles ... it's the actual framework of the house that is truly innovative. This year's showstopper is made from five 40-foot-long shipping containers that once roamed the high seas
The article repeated a comment we've seen a few times:
a layman can't tell that, underneath its sleek lines, Harbinger was once a collection of lowly shipping crates
The advantages of shipping containers?
They're made of heavy-gauge steel, which holds up nicely in a hurricane or earthquake, but is usually too expensive to use in construction. [SG Blocks] gets the containers cheap - $500 to $2,000 a pop - because the fuel costs to ship them back empty to China or other places overseas are prohibitive. Because of the United States' huge trade imbalance, there are many empty containers lying around.
Harbinger details:
- made from 5 shipping containers
- 2 stories
- 1,700 square feet
- about 5% less expensive than building in wood or other conventional materials
- can be built 40% faster
SG Blocks facts:
- founder: David Cross
- location: St. Louis
- has built 6 single-family homes in the US (designed by Lawrence Group)
- 400-unit elder-care facility in Oceanside, CA will be unveiled soon
If you are planning to attend A Clean Break in Philadelphia this weekend, don't miss their presentations being held across the street from the exhibit. Here's one:
 Rockhill & Associates
Rockhill & AssociatesEach will discuss their unique modular programs and successes with this chosen method of construction, particularly as an affordable and environmentally-friendly solution to land vacancy and community revitalization.
Design blog Dezeen reports on the Mini House, which takes advantage of new zoning laws in Sweden:
Since January 1st 2008 Swedish property owners are allowed to build a 15 sqm house on their land without a building permit.
The details:
- indoor space: 15 square meters (161.5 sf)
- outdoor space: 15 square meters (161.5 sf)
- 2 people can assemble in 1-2 days
- built with SIPS (panels made of plywood and styrofoam)
- 8 components per house (assembly process shown on the Nordic Marine site)
- requires site preparation of a foundation e.g. concrete slab
- won the Innovation Award 2008 from the Swedish Chamber of Commerce in the UK
More about the concept:
Mini house is a “friggebod” concept which brings some fun and excitement to a dull and conservative market. The concept means prefabrication, flat-pack delivery and weekend-long build-up! Building a house should be fun and easy. Kind of like putting together an Ikea cabinet!
(As best we can tell, friggebod means garden hut or shed.)
See the original post for 11 pictures and more details.
(Hat tip: Treehugger)
Tonight (Oct. 16) from 7:00-10:00 pm is opening night for A Clean Break: "An exhibition of modern prefab architecture and high-design, low-waste innovations for the urban environment."
The full exhibition runs from Oct. 17-30. Their description:
... a pop-up neighborhood of modern and sustainable design with an emphasis on modular and prefabricated homes. The outdoor exhibition offers full-scale homes to tour, installations by architects, urban farming, transportation, environmentally-friendly furniture, public art and other high-design, low-waste products.
See our Oct. 1 post (linked below) for more details.
If you are considering a modular home and live near Boston, MA or Providence, RI:
- Learn What A Full Service Builder Does For You.
- Discover The Benefits Of Modular Construction.
- Understand The True Cost Of "Drop Ship" Homes.
- Permitting Process
- Tear Downs & Rebuilds
- Popularity of in-law-additions
- Free Mortgage & Financial Information.
A little more info on the company:
RDA Inc. offers full real estate, permitting, financing and construction services to handle the new home building process from concept through completion.
Interesting to note, they build only  Westchester Modular Homes.
Westchester Modular Homes.
Their site offers additional information:
- homes offered
- "All In One Day" - photos of installing the modules by crane
- an overview of modular construction
- company background
(Hat tip: Patriot Ledger, Quincy, MA)
Update: fixed the city in the title.
Last week,  Michelle Kaufmann Designs released a white paper on "nutrition labels for homes":
Michelle Kaufmann Designs released a white paper on "nutrition labels for homes":
Green homes are in demand. Buying a green home, however, can be a mystifying, exasperating process. With all the various green home labels and certifications available, buyers want for a way to compare the sustainability of one for-sale home to another. Applying a universal sustainability label to homes, just as we apply nutrition labels to food, would answer this need and further encourage the growth of the green housing market...
By coincidence, we just read an article in Green Building Elements that suggests France already has a good start. The article covers the EvolutiV house by designer  Olgga Architectes:
Olgga Architectes:
The media in France AND the architecture firm who designed the house feel compelled to advertise efficiency in terms of a single number that is easy to understand and can be used to compare this home to others one might choose. I’ve rarely if ever seen that in discussion of US prefab options (or other green homes) - outside of a LEED rating, we’re often left to guess exactly how eco-friendly that home is. We’d love to see this become more widespread in the US - information is power, and simple, objective numbers like this can help us separate the truly eco-friendly from innovative designs that are green in name (or advertising) only.
On the New York Times' Freakonomics blog, Annika Mengisen wonders whether prefab will ever catch on. For answers, she questioned two authors of prefab books, Allison Arieff and James Trulove.
Here are the questions posed; read the full post for their answers.
- Where do prefab houses stand in the U.S. real estate market?
- What, if anything, is the housing crisis doing to prefab?
- What would push prefab beyond a niche market?
- If prefab did catch on, what would the economic implications be?
- What does prefab do for the environment?
- What could prefab do for storm-prone areas?
Just a reminder:
There will be a  Marmol Radziner Open House in Venice, CA this Sunday, October 12, from 2pm - 5pm. Free but reservation required.
Marmol Radziner Open House in Venice, CA this Sunday, October 12, from 2pm - 5pm. Free but reservation required.
Next week you can hear firm principal Leo Marmol, FAIA. Wednesday, October 15, 6pm - 8pm ($22).
 Clayton Homes is holding a Showcase of Homes at the Triad Center in Greensboro, NC this weekend, October 10-12. From the press release:
Clayton Homes is holding a Showcase of Homes at the Triad Center in Greensboro, NC this weekend, October 10-12. From the press release:
Literally, Clayton Homes constructs a temporary neighborhood in the parking lot of The Triad Center, fully adorned with sidewalks, landscaping, mailboxes and street signs. The Showcase of Homes provides an opportunity for people to tour a variety of manufactured homes and see how dramatically the homes have changed in recent years.
What to expect:
- 20 new, fully-furnished homes on display
- on-the-spot financing
- hot dogs, drinks and popcorn
- $100 gas card drawings each half hour
Clayton CEO Kevin Clayton explains:
Our unofficial motto is 'Best Home -- Best Price' and we take that very seriously.
It has been his mission since taking over as CEO ten years ago to produce manufactured housing that surpasses site-built homes in look, quality, and value.
Clayton Homes produces both "manufactured" and "modular" housing. These terms have a specific meaning in the industry, part of which is covered on their website:
Manufactured Home: Built entirely in the factory under federal code administered by the Department of Housing and Urban Development (HUD).... Covers single or multi-section homes and includes transport to the site and installation.
The industry stopped using the term "mobile home" (and presumably "trailer home") when the HUD code became effective June 15, 1976. Not mentioned: manufactured homes do NOT qualify for a traditional mortgage, in part because the homes tend to lose value every year.
Modular Home: Built to state, local or regional code where the home will be located. System-built homes are transported to sites and installed.
These homes are built to the same standards as conventional "site-built" homes and qualify for a standard mortgage. (In fact they are often somewhat stronger in order to survive transportation and installation by crane.)
At least one home in the Showcase had 2 stories (see above), so it appears that a mix of both types will be shown.
More about Clayton Homes:
- owned by Warren Buffet's Berkshire Hathaway
- recent news coverage outlines how they've avoided the current sub-prime issues
We didn't make it to this year's West Coast Green, but followed the coverage of those who did. Most interesting: SG Blocks' Harbinger show house.
We previously gave an overview of the house in the run-up to the show. The home was designed by Lawrence Group and built by SG Blocks, SG standing for "sustainable, green."
Inhabitat visited and gave a full review. I found this quote about containers particularly interesting:
The same local skilled workers who repair the containers are hired to repurpose them into house modules, which can then be easily shipped on trains. This process translates into a miniscule transportation footprint and blazingly fast build times: “when you deliver the finished components to site, you can install up to 12 containers using one crane in one day - that’s the equivalent of a 5,000 square foot house that is set in place in one day”.
Preston over at Jetson Green toured the house.
Everyone I talked to loved it. You might think that a shipping container home would feel closed-in and constrictive, but this home certainly wasn't. At 1700 sf, everything felt just right to me.
The home will be on view at other trade events:
The Harbinger Home will go on a journey just as the containers did. It will go to the Urban Land Institute next for their October show, then up to Washington DC for Ecobuild America [in December].
Private Island Blog approves:
The home is ideal for island life as it is set up for the use of solar power and rainwater recycling.
The story behind the name:
West Coast Green had a contest in the naming of the house. The winner, Gregory Schaefer, came up with "Harbinger House", saying:
'By definition, a harbinger is something which allows us to see the future, a foretelling, a symbolic event or bridge. I think we usually are aware of these in hindsight, but here, today we can clearly see the future. The Harbinger House is a model of sustainable design that needs recognition for its forward thinking vision and creativity.'
Visit the West Coast Green site for a long (55 minute) video of the assembly of the Harbinger House. Floorplans are also available.
Via email from  Alchemy Architects, we learned about 3 upcoming open houses for the
Alchemy Architects, we learned about 3 upcoming open houses for the  weeHouse.
weeHouse.
Saturday, October 11, 2008
- 10am - 5pm
- Sloansville, NY
Sunday, October 12, 2008
- 10am - 5pm
- Ulster Park, NY
As these two homes are private residences, please RSVP and get specific directions by emailing Betsy Gabler: betsy@weehouses.com.
The third open house is public:
Thursday, October 16 - Thursday, October 30, 2008
- Philadelphia, PA
- Part of A Clean Break Exhibition, and Design Philadelphia
A blog called Greenlight has some interesting news:
The Japanese electronics giant has assembled a strategic plan to start making modular homes in about three to five years that will combine green construction along with sophisticated electronics to curb energy consumption.
While the energy savings ideas are new, Panasonic "already has a construction division that makes modular homes in Japan."
Though not likely to be coming to the US anytime soon:
the U.S. could be the last market it approaches...
Contemporist looked at homes from  Modern Living in Sweden.
Modern Living in Sweden.
Inhabitat's Prefab Friday covered  BURST*008:
BURST*008:
The BURST homes ... are clearly not about affordability, but about systematizing the process of designing homes based on specific rules.
Inhabitat also wrote about the Redondo Beach house from  DeMaria Design Associates:
DeMaria Design Associates:
The home, constructed with a combination of prefabricated shipping containers and traditional buildings materials, is a stunning beachfront residence.
ColoradoBiz Magazine reports on Sidekick Homes from  Kephart Living:
Kephart Living:
Sidekick specializes in ADUs, or accessory dwelling units. They're anti-McMansions, small — sometimes tiny — living quarters built for backyards of existing homes, typically for aging relatives. Hence, they’re sometimes called "mother-in-law" or "granny" flats.
That's a great niche for modular construction.
The article included some local details:
One complication for the backyard ADU business is that zoning rules vary among municipalities and neighborhoods. ....
"They’re promoted by cities like Arvada [Colorado] as a way to help with the affordable housing issue and the issue of housing the aging population, which are both coming together pretty strongly right now," Kephart says.
In Denver, ADUs are allowed only in neighborhoods zoned for mixed use, such as Stapleton...
Other basics:
- price: $75,000 - $200,000
- size: 400 - 1160 square feet
- owner Michael Kephart launched Sidekick Homes early this spring
The best part:
They're ... pre-built and trucked from the factory to the home site with everything from the ceiling fixtures to the kitchen counters intact.
MKD has added the above video to their Web site. It shows the assembly of their mkSolaire at the museum in Chicago. Fun to watch.
There are plenty more where that came from.
Architectural Record reports:
From October 17 to 30, a temporary prefab “neighborhood” in Philadelphia will offer an optimistic view of what a revitalized city might look like in the near future. A Clean Break, curated by Minima Gallery, will be a central event of DesignPhiladelphia, an annual series of lectures, studio tours, and exhibitions organized by the Design Center at Philadelphia University.
The show will feature two actual prefabs:
Also in the exhibition:
renderings of residences designed by Gans Studio & dArchitects, Studio 804, and Interface Studio Architects ...
The exhibition is free and open to the public.
Last week, NPR covered MoMA's Home Delivery exhibition. The story shared many of the same details we've already reported. However, one new tidbit was the mention of a large prefab project going up in Brooklyn:
On a former landfill in the reedy seaboard of southern Brooklyn, where ocean breezes gently stroke the air, the sound of power tools splinters the morning silence.... the first phase of the Nehemiah Spring Creek affordable housing development.
Spring Creek looks like any construction project, built the conventional way. But the town houses lining these just-paved streets aren't actually built on site. They were trucked in, arriving at the site in almost move-in condition...
The town houses are prefabricated, manufactured miles away in a vast warehouse at the Brooklyn Navy Yard. Then they are brought here whole on a flat-bed truck at night, when they won't interfere too much with New York City traffic...
The online article and accompanying audio are worth a visit.
From a recent press release:
Michelle Kaufmann ... completes 30 homes, sees business triple over past year.
This seems noteworthy, especially considering the current state of the US housing market. Congratulations to  MKD!
MKD!
Earlier this month on her New York Times blog, Allison Arieff posted a well-argued commentary on MoMA's Home Delivery show:
The puzzling thing about "Home Delivery" is its focus on homes that you can’t actually have delivered. The exhibition is chock full of gorgeous and historically significant architectural drawings and models, but the curatorial agenda of the show is muddled.
Specifically:
...it’s hard to understand the decision to exclude from the exhibit the small but significant group of architects who are actually producing prefab homes on a significant scale today.
She mentions:
-
 Michelle Kaufmann Designs
Michelle Kaufmann Designs
-
 Rocio Romero
Rocio Romero
-
 Resolution: 4 Architecture
Resolution: 4 Architecture
- IKEA's BoKlok
In contrast, Arieff liked the Whitney Museum's now-closed show on housing pioneer Buckminster Fuller:
Eccentric to be sure, this visionary couldn’t have been more prescient with his concerns about the way we live.... In contrast, "Home Delivery" has tons of cool stuff to look at, but it really does feel odd that a show about homes has so little to say about the experience of actually living in one.
I'm sorry that we missed that one.
Read the full post for more details; Arieff knows the field.
materialicious moved from materialicio.us to materialicious.com. They've been reposting old content and adding some new content.
Jetson Green's guest post on affordable, green prefabs sparked a few responses around the web. Treehugger's Lloyd Alter concluded:
If Jim Kunstler is right and the American suburban experiment is dead, then there will be lots of cheap labor about and prefab is pretty much dead too- it will never be competitive.
But at some point when the housing market returns and there are banks that lend money, people are going to demand the quality and consistency that comes from a factory. That's why cars aren't built in driveways.
BuildingGreen also had something to say:
Unlike Ludeman, I'm not ready to give up on prefabrication just yet. I still think there's promise in the idea of prefabricated green, especially in the mainstream and affordable housing markets. As for green modernist housing, the benefits of prefabrication may never come through for such a relatively small market.
Inhabitat's Prefab Friday looked at the Cellophane House from  KieranTimberlake Associates:
KieranTimberlake Associates:
If its ease of construction doesn’t amaze you, consider the aluminum frame and structural polycarbonate floor plates. Or the easy bolt connections that facilitated the easy assembly and the available built-in environmentally-friendly features, and then you just might be wondering if you covet the ingenuity behind these homes.
Design blog coochicoos shared some photos from his weekend visit to  Marmol Radziner's Palms House.
Marmol Radziner's Palms House.
This month's Conscious Choice, "an enlightened urban lifestyle magazine," examines Prefab 2.0 in a recent article:
Judging by magazines, museums and word of mouth, you might think we were in a prefab housing Golden Age.
You’d be wrong — but not by much. Yes, prefab housing is getting more attention than it has for decades. And yes, beautiful prefab homes are on display at museums and design exhibitions. But just because they’ve built them doesn’t mean homeowners are coming in droves. Instead, only about 100 homeowners live in prefab homes in the U.S....
(One quibble: the estimate of 100 is only true based on a narrow definition, e.g. modernist prefab built in the last few years. We take a much broader view of prefab.)
The article included several profiles from around the US:
Chicago, Illinois
Prefab is an interesting idea and like any good academic, Chris Conley wanted to put the theory to a test. So when he and his family set out to build a weekend home in Libertyville, they decided to be their own guinea pigs.
Designer: the homeowner, Chris Conley
Venice, California
The one-story house has turned out to be the home of their dreams. The house came out on time and on budget.
Designer: Jennifer Siegal of  Office of Mobile Design
Office of Mobile Design
Seattle, Washington
He was so convinced prefab was the future that he and his partner Bill Shepherd bought some land on Whidbey Island to try one out.
But if his experience is any example, prefab may not yet be ready for prime time.
Designer:  Rocio Romero
Rocio Romero
New York, New York
Logistically, they were hoping that building the house in the factory would save time and money. But it didn’t quite work out that way, says Morrow. Getting the permits and doing the finish work, like building a screened-in porch and attaching the four modules to one another, took the same amount of time as any other house.
Designer:  Resolution: 4 Architecture
Resolution: 4 Architecture
San Francisco, California
"We wanted high-quality and enduring style," says [homeowner] Haney. "What we weren't prepared for was the quality of the house. I have built several houses and this is by far the best quality home I've ever lived in. It's fabulous. When you build on-site, there's little quality control. The individual contractors are all supposed to do their jobs, but the overall aesthetic is almost left to chance. In a factory, you have quality control at every step."
Designer:  Michelle Kaufmann
Michelle Kaufmann
Read the full article for additional details.
Apartment Therapy Chicago looked at Werner Sobek's R128 and H16 homes:
These structures aren't available through a manufacturer; they're custom homes designed using lightweight, modular parts. The "prefab" part of these homes lies in their skillful engineering. R218 (shown above) is made from 100% recyclable, easy-to-assemble mortise and tenon joints and bolted joints, while the H16 is made from prefabricated architectural concrete...
And Apartment Therapy New York caught The New York Times' coverage of "high-style sheds":
The focus of the story is on the immediate gratification of prefab sheds ...
Prior to the New York Times' articles, Treehugger wrote about friggebods, or Swedish garden sheds:
Dorte Mandrup Arkitekter have designed a lovely little 100 square foot cabin/office/guest room prefab that is lovely to look at.
Inhabitat's Prefab Friday covered the Danish Easy Domes:
The dome offers individuals the opportunity to build their own high quality homes, coming with pre-built wooden sections, ready to assemble on either a concrete or timber plinth. Once on site, the dome houses take only one day to raise and seal, and for domes less than 50 square foot, no crane is needed to complete construction.
On Wednesday, The New York Times filed a pair of articles on small homes. The first, specifically covered prefab sheds:
Tiny, high-style prefabricated sheds like the Kithaus have received a great deal of attention over the last year, with admiring coverage in design blogs and magazines, and roughly four times more companies producing them now than five years ago. So far, the market is still small, though a tipping point of sorts may have been reached this year, when Design Within Reach began selling the Kithaus, along with furnishing packages to turn it into an instant office, bedroom, pool house or den.
Companies and models included in that article:
The second explained the "tiny house" phenomenon:
... spaces that are smaller than 1,000 square feet and, in some cases, smaller than 100. Tiny houses have been a fringe curiosity for a decade or more, but devotees believe the concept’s time has finally arrived.
Prefab models mentioned:
 Marmol Radziner recently completed construction of their Palms House in Venice, CA. Here are the Open House dates:
Marmol Radziner recently completed construction of their Palms House in Venice, CA. Here are the Open House dates:
Click the above links to reserve a slot. Space is still available on all dates.
Event better, you can attend a special session at the house hosted by firm principal Leo Marmol, FAIA:
An interesting story from Ball State University in Muncie, Indiana:
Michael Gibson recently finished a building prototype that utilizes prefabrication techniques in a way that has never been done before....
Gibson's plan included two standard prefab walls and two experimental walls he called lattice walls that were made of plywood instead of the standard dimensional lumber, which he said wastes materials. The lattice walls also used less material because of an assembly form called nesting, in which several lightweight boards nest together in a V-shaped fashion.
"The beautiful thing about the lattice walls and how they nested together was that they used less nuts and bolts," Gibson said. "They were also very lightweight, and the pressure from the roof was pretty evenly distributed, which prevented the structure from racking."
Most of the companies we track use a small number of accepted framing techniques. Some use SIPs:
Others use traditional framing (whether wood or steel):
-
 Rocio Romero
Rocio Romero
-
 Marmol Radziner
Marmol Radziner
-
 LivingHomes
LivingHomes
-
 Alchemy Architects
Alchemy Architects
-
 Empyrean International
Empyrean International
-
 Hive Modular
Hive Modular
-
 Michelle Kaufmann Designs
Michelle Kaufmann Designs
And a few use unique metal framing systems:
Worth noting: the plywood framing system used in the  BURST* model, currently on view at MoMA's Home Delivery show, used a similar plywood framing system.
BURST* model, currently on view at MoMA's Home Delivery show, used a similar plywood framing system.
Inhabitat's Prefab Friday looked at the Lifepod:
Escape to the beach, the mountains or the trees in San Francisco-based Kyu Che’s sustainable Lifepod. Loosely based on the traditional Mongolian ger (or ‘yurt’ as the Russian translation goes), the Lifepod is at once organic and high-tech. Built to be highly portable, the Lifepod is a fully functioning, off-the-grid mini capsule for modern nomadic living.
Shedworking reported that Alchemy Architects are considering bringing their weeHouses to the UK:
Mark Ramuz from Garden2office is talking to them about the possibility of bringing over the smallest of their buildings if there is enough interest.
A recent email from  Alchemy Architects says:
Alchemy Architects says:
We have now included more and lowered our prices! 2,000 SF weeHouses with Good Stuff are around $125/SF or less, leaving you extra coins to put into your site.
Old pricing was in the $150/SF range, so it's quite a drop. Actual pricing depends on your part of the country.
Also mentioned:
Order a weeHouse SMALL with an off-grid Solar Package before November 1, 2008 for only $99,000 [$109,000 for CA and other states west of Colorado]. Outfitted with Fusion's 720W AC Energy Kit, you only need to provide the foundation, well, and septic to have a completely finished retreat.
Higher capacity solar kits are available for larger homes. For details: FusionModular.com.
We've thoroughly enjoyed A Prefab Project which chronicles the construction of a Resolution: 4 Architecture prefab in West Virginia. Homeowner Chris more or less calls it quits in a recent post, and I can't help but be a little sad.
Granted, the home is complete, but the blog has been such a great resource for understanding the process of building a prefab.
If you haven't taken a look at the blog previously, it's definitely worth it, especially now that the long road is coming to an end.
Well, not exactly "this week", more like "the last two weeks." Here's all the news from while I was away on vacation.
Earlier this month, architecture blog Contemporist covered some minimal prefabs from Swedish company Arkitekthus:
Their goal is to bring good design to a larger market that otherwise could not afford an architect designed home.
Inhabitat's Prefab Friday looked at Travelodge's shipping container hotel in England:
The completed design uses eighty-six containers of various sizes that were retrofitted into bedrooms and bolted together onsite. The exterior has been clad and fitted with windows, thus converting the assemblage into a seamless 120-bedroom hotel.
Inhabitat also showed off the XO Mobile Structure from 70ºN Arkitektur:
... embodies an extreme of living simply - or simply living. The gorgeous prefab features a minimalist two-room construction that comes as-is and goes anywhere you please.
The Dwell blog discussed prefab sheds:
Lately, I've been coveting a Modern Cabana or Modern Shed for my personal back-40 in Los Angeles.
Treehugger cited another Dwell blog article in a post about "park models," or trailers, and their relation to prefab:
There is a vast infrastructure of trailer parks around North America that are due for change and upgrading, and a few visionary park operators are beginning to look at the market for modern.
I am on vacation all of this week, but will be returning September 1. Look for new posts then.
The Washington Post discussed MoMA's Home Delivery show earlier this week, leading with a quite provocative line:
The architect who masters prefabricated housing -- how to make homes that are well designed, mass-produced, affordable and easy to build -- may well go down in history as the Last Architect.
Got my attention, at least. The article continues with the prodding:
As a fascinating and important new Museum of Modern Art exhibition, "Home Delivery: Fabricating the Modern Dwelling," makes clear, they have mostly failed. But if anyone ever succeeds, perhaps the grand challenge of domestic architecture would be over -- time's up, pencils down.
The article makes many such observations and poses a few questions:
The paradox of the prefab dream, which began with proles in boxes, is that it lingers in the bourgeois craving for luxury goods and second houses.
And so does prefab turn out to be just another designer accessory, not so different from Louis Vuitton handbags or Prada shoes, industrial status symbols that are basically the same from unit to unit? Is it true once again that the blessings of modernism, supposedly a gift for the many, are really just a prize for the few?
Some specific thoughts on the homes in the show:
the ridiculously small confines of the Micro Compact House will [not] leave you with any desire to live there.
the System3 project ... is a compelling piece of architecture by any standard.... Stand in the System3 for a few moments, and you want to live here.
In summary:
"Home Delivery: Fabricating the Modern Dwelling" will leave you honestly conflicted, dubious about where history has brought the prefab dream. And more than ready to move into a prefab castle, just as soon as you can buy a nice plot of land and muster the down payment...
What do our readers think about The Posts's observations? Have most of prefab's early practitioners failed? Is prefab just a "prize for the few?"
While reading the full article, be sure to check out the accompanying slideshow.
From Materialicio.us, here's a useful tip for those interested in MoMA's Home Delivery exhibition:
I just went to see the show myself this past monday, and I put the best of the photos I took up on Flickr the next day. I tagged them and yesterday decided to see who else had visited and tagged their photos with “Home Delivery”. I was pleasantly surprised to see many other photos on Flickr. A great way to get a photo tour if you can’t make it to the show.
The link: Flickr Home Delivery search
Witold Rybczynski filed a slideshow report from MoMA's Home Delivery show. In his usually candid style, he gives his impressions of the show, inside and out:
Prefabricated houses have remained an elusive goal for architects, and the MoMA show is a stylish litany of second-place finishers, also-rans, if-onlys, and downright losers.
I'd dare to say that just being included in the MoMA show makes each of the featured projects a first-place, upright winner, but maybe that's just me. Anyway, back to Witold:
After considering some 500 firms, the museum chose younger, lesser-known architects, and the range of solutions demonstrates both a sense of enthusiasm and a variety of novel prefabrication technologies.
He shares his thoughts on the  BURST*008:
BURST*008:
The rather crudely built structure looks out of place here—or, I suspect, anywhere.
The  System3:
System3:
most people's idea of contemporary prefabrication: It's elegant, stylish, and rather austere.
Larry Sass's Instant House:
an ingenious and very complicated answer to the wrong question. ... The laser-cut decorative fretwork on the porch is nice, though.
The  m-ch:
m-ch:
Nothing revolutionary here, but a very nicely designed package.
(Though he suggests buying an Airstream trailer instead.)
And the  Cellophane House:
Cellophane House:
The design, fabrication, and construction are seamlessly integrated, and the various pieces are automatically ordered from the fabricator to suit the design as it is entered into the architect's computer. If there is a Next Big Idea in prefabrication, this may be it.
For the rest of Rybczynski's thoughts and some great photos, check out the whole slideshow at Slate.
The Christian Science Monitor took a look at modular homes last week, focusing on the green qualities:
This summer, two exhibitions of modular houses – at Chicago’s Museum of Science and Industry (MSI) and New York’s Museum of Modern Art (MoMA) – are putting a spotlight on how off-site building techniques can shrink the carbon footprint of a new house.
The article cites a number of reasons why building in the factory is a good idea:
- finish construction usually takes a few weeks, not months, saving energy by requiring fewer trips to the job site by construction workers
- by building indoors, workers can also more easily make sure that energy-saving features like insulation are carefully and properly installed for maximum effectiveness
- individual home-building companies may not have the resources to keep current on the latest "high-performance building" techniques ... but modular homes can have state-of-the-art environmental design built into them at the factory
The companies mentioned in the article:
-
 KieranTimberlake Associates
KieranTimberlake Associates
-
 Michelle Kaufmann Designs
Michelle Kaufmann Designs
-
 HOM Escape in Style
HOM Escape in Style
- Envision Prefab
- Cardinal Homes
Read the complete article for details.
I was away this weekend, so here's last week's prefab news a bit late. (Posted Tuesday, but dated Saturday in line with our "This week" series.)
Inhabitat's Prefab Friday looked at  Marmol Radziner's new Rincon 5:
Marmol Radziner's new Rincon 5:
The unit was recently showcased in a Los Angeles event that explored its possibilities as a guest house, yoga studio, and home office. Want to make your new guest bedroom a Rincon 5? The basic unit costs $223,000 to be built, delivered and installed, plus the price of whichever upgrades you think your guests will appreciate most.
Materialicio.us noted that the price of the OMD showhouse in Venice has been reduced. The home (without the lot) was originally listed at $295,000, and then reduced to $259,000. Now:
reduced to $175,000
This year's West Coast Green features a new Showhouse built of containers:
At its core, the 1,700 sqft two-story home will be made of reused shipping containers, which will make construction, in any environment, sustainable, fast, and safe.
Being built right on the tradeshow floor, the home will open to a series of outdoor living spaces and decks, showcasing a dramatic outdoor kitchen ... and a stunning garden of native and naturalized plants and mature olive trees.
The stats:
- 1,700 sf
- 2 bedrooms
- 2 bathrooms
- 2 stories
Jetson Green likes it:
It's a 1700 sf container home, but you probably can't tell just by looking. Sustainability will be number one, with GreenPoint and LEED certification in the plans. Plus, it seems that ecofabulous will be doing the interior design work, so the home, you can believe, will be modish, posh, and green.
Until August 18, you have the opportunity to come up with a name:
Name the Showhouse!
We’ll pick the top submissions, and post them for everyone to vote on.
Whatever name gets the most votes, wins!
We will announce the winning name on September 1st
This year's West Coast Green building conference and expo comes to San Jose, California at the end of September:
You’ll find over 380 exhibitors showcasing the latest in resource-efficiency among a stunning array of green and healthy building products. Over 100 experts and visionary leaders will be presenting their latest developments, insights, and inspiration at the expanding frontiers of the field.
While there aren't many prefab-specific agenda items worth noting, the conference's educational agenda includes a presentation by  Michelle Kaufmann on "The Art of Mass Customization".
Michelle Kaufmann on "The Art of Mass Customization".
The long list of presenters includes Allison Arieff, former editor of Dwell magazine, and even Al Gore.
The show features a Showhouse built of containers; we'll cover that tomorrow.
 Michelle Kaufmann
Michelle Kaufmann
MSNBC's Virtual Lifestyles visited the  mkSolaire in Chicago and filed the above video report. Look for:
mkSolaire in Chicago and filed the above video report. Look for:
- explanations of the home's green features
- an interview with Michelle Kaufmann
- a quick montage of the home's assembly
- various views inside and out
- a talking plant!
The price mentioned for the home: $450,000.
The Chicago Tribune visited  Michelle Kaufmann's
Michelle Kaufmann's  mkSolaire exhibit last week:
mkSolaire exhibit last week:
everything in and about the 2,500-square-foot home on exhibit just outside of the Museum of Science and Industry in Chicago has been designed to show the public how easy it can be to incorporate environmental sustainability into their own abodes.
Michelle Kaufmann commented on her hopes for the exhibit:
"We tried to look for ideas in every choice that we make in our homes ... hoping that everyone who goes through it will be inspired to make some change on some level.... Some people will walk away and want to do an entire new home, or some people will think when they go for their towels next and go for organic linens."
Some of the many features of the home:
- half the energy of traditional homes
- a third of the water of traditional homes
- water from the bathroom sink is diverted to the toilet
- a bicycle in the children's bedroom must be pedaled for 30 minutes to charge a battery to power video games
Interesting:
Visitors receive a resource guide that tells about the function of each feature, how they're assembled and where they can be purchased.
e-OCULUS, the blog for the New York chapter of the American Institute of Architects, criticized MoMA's Home Delivery exhibition:
Even though digital fabrication is interesting, I believe there is so much more that goes into prefab housing today than mass production. The eras represented in the exhibition are coming together to create contemporary prefabrication that exists out of necessity, invention, experimentation, as well as digital design. If MoMA had chosen to include examples of buildings that are built, or at least in planning phases ... the exhibition would have more relevance and urgency needed to put the many current prefab ideas into production.
DVICE, a blog from SciFi.com, shared some favorites from the show.
Inhabitat had a double Prefab Friday. First, they linked to ScribeMedia's video from MoMA, seen above:
Chock full of interviews with architects and led by Chief Curator of Architecture & Design Barry Bergdoll, it’s a must-see for anyone interested in a current survey of the potential of prefabricated housing.
Second, they covered the Glenburn House:
...it would be easy to miss this deceptively simple, yet elegant house nestled into the surrounding countryside. But once you have reached this beautiful abode designed by Sean Godsell it’s hard to forget it.
A useful link: Sean Godsell's site.
Jetson Green provided an update on the GreenMobile® from Mississippi State University:
At present, the university ... is trying to finalize agreements with industrial partners.
The Marmol Radziner blog has lots of news about their recently completed Palms House.
The home's specs:
- 2,800 sf
- 3 bedrooms
- 2.5 bathrooms
- living/dining, kitchen, office
KTLA, a TV station out of LA, visited the house last week and filed a number of video reports (hosted by a slightly overbearing correspondent). One is seen above. A couple others:
- the first floor (3:11)
- the second floor (2:24)
- the exterior (3:02)
Back in June (sorry we missed this!), the home was featured on Planet Green Channel's Renovation Nation:
Our episode highlights the green features of prefab building and follows the Palms House as it traveled through our factory.
Be on the lookout for a re-run in your area.
Another new book:  KieranTimberlake Associates principles Stephen Kieran and James Timberlake profile the design and construction of their
KieranTimberlake Associates principles Stephen Kieran and James Timberlake profile the design and construction of their  Loblolly House in a volume released in June:
Loblolly House in a volume released in June:
Through the use of state-of-the-art building information modeling (BIM), the architects were able to streamline the design-build process. Thousands of parts were collapsed and integrated into a few dozen panels and blocks that slid into an aluminum frame set on wooden pylons. Consisting of 70 percent prefabricated components, the kit-of-parts house was assembled (mostly with a wrench) and lifted into place on-site in less than six weeks.
The Dwell blog approves:
... handsomely documents the entire design-build process of the Loblolly House.... I dare say this book should be required reading for all architects, contractors, and developers.
Also worth noting:
The book includes a DVD of the film "A House in the Trees" by producers Rick Deppe and Kathleen Blake, a real-time documentary of the design, fabrication, and assembly of Loblolly House.
The list price of $40.00 is reduced to $26.40 at Amazon.
See also: our page of prefab books.
 Marmol Radziner + Associates released a new monograph last month. Written by firm principles Leo Marmol and Ron Radziner, the book also features a foreword by Paul Goldberger, architecture critic for The New Yorker. From publisher Princeton Architectural Press:
Marmol Radziner + Associates released a new monograph last month. Written by firm principles Leo Marmol and Ron Radziner, the book also features a foreword by Paul Goldberger, architecture critic for The New Yorker. From publisher Princeton Architectural Press:
If you design some of the most stylish and beautiful modern houses in the Los Angeles area, including many for celebrity clients, how do you ensure that the projects are built to the standards you, and your patrons, demand? If you're the highly sought-after firm of Marmol Radziner + Associates, you do what an increasing number of practices are doing: become your own contractor, building your projects with the same rigor and beauty with which they were designed, and, in the process, remake your firm into one of the most visible and successful design-build firms in the country....
[The book] explains in detail how this pioneering design-build firm — one of the few led by architects — has managed to integrate building–installation, construction, and fabrication into one seamless design process.
Keep an eye on the Marmol Radziner blog for announcements of book signings.
Listed at $40.00, the book is on sale at Amazon for $26.40.
See also: our page of prefab books.
Very interesting -- though apparently not headed to the US. From an article in the Wall Street Journal:
Best known for its top-selling cars like the Prius and Corolla, Toyota is looking to apply its ecofriendly image and technical know-how to help boost sales of its small and little-known prefabricated-housing division.
Unbeknownst to most of us, Toyota prefabs have been around for awhile:
Since 1975, Toyota has been building steel-frame houses designed to withstand earthquakes and typhoons and keep out burglars.
The tie-in with Toyota's vehicles is certainly interesting:
Toyota's aspirations as a home builder are also gaining new importance with the planned launch by 2010 of its plug-in vehicles, gas-electric hybrid cars with powerful lithium-ion batteries that drivers will need to recharge at home. The car maker is testing an electricity-monitoring system in its homes that would charge the vehicle during off-peak hours to keep utility bills low, while the car's battery can serve as an electrical backup, powering the home during blackouts.
I can't help but quote this imagery:
At the Kasugai Housing Works in central Japan, one of Toyota's three prefab-housing factories, an assembly line of robots, conveyor belts and helmeted workers produced a steady flow of rectangular steel-framed cubicles finished with staircases, kitchen cupboards, bathtubs and toilets.
The timeline sounds right:
Most Toyota homes are made from six or more of these large cubicles, which are assembled -- like Legos -- on the building site. From its start on the factory floor to its final completion on site, a Toyota home can be built in 45 days, less than half the time it takes for contractors to build a typical wooden-frame home, Toyota says.
Alas:
Other than what it called a one-time "experiment" building a development of 50 homes near its truck plant in San Antonio in 2006, Toyota says it has no ambitious plans to build homes outside Japan.
The company's past sales leave much room for expansion, within Japan and abroad:
- 5,000 units in 2006
- 4,600 units in 2007
I couldn't find an official Toyota Homes Website, just this little tidbit from Toyota's homepage.
Read the whole article for some housing issues that are specific to Japan.
Here's a round-up of other recent coverage on Zamore Homes.
Inc.com included Zamore's pitch:
...I sell detailed designs, plus a list of materials that customers can have shipped from nearby facilities, including Trussway for building supplies and Ikea for cabinets. I was the general contractor for the first three homes, which will be on sale in Houston this summer. Eventually I'll charge $3,000 to $7,000 for the list and drawings.
materialicio.us concludes:
Pretty damn cool, if you ask me…
Dwell's blog wonders:
But is Zamore’s method the most sustainable? Michelle Kaufman, a leader in the prefab industry, argues that, in her experience, it’s more energy efficient to build offsite.
Apartment Therapy Los Angeles remarks:
Now if they could only reduce the price of the land itself here, we'd be living in pre-fab comforts!
Jetson Green covered the homes earlier this month.
A busy week!
Inhabitat's Prefab Friday enjoyed Method Homes' cabin:
we’re happy to report that Method Home’s modern wood wonder has blossomed into a beautiful home.
Inhabitat also covered HOM:
Simple, purposeful, ecological and crafted, HOM houses are meant as secondary residences; a HOM away from home to which busy urbanites can escape in style.
Jetson Green wrote about a container home in San Francisco, designed by Leger Wanaselja Architecture:
It's a simple design that shows what [is] possible with innovative home construction.
Visit Jetson Green for the full post and a bunch of photos of the home. The previous day, Preston previewed the West Coast Green showhome:
It's a 1700 sf container home, but you probably can't tell just by looking.
We'll cover West Coast Green and the showhome in more detail soon.
And a little more news on MoMA's Home Delivery show. New York's The Villager discussed the show:
“Home Delivery" ... is a coup for quality. It’s also a tour of prefab past, a spiffy toy store of drawings, models and actual toys from the century-plus history of industrialized home construction.
Business Week reran a short article from Architectural Record on the show:
One of New York's most exciting cultural venues this summer is a vacant lot in Midtown Manhattan....
Moco Loco ran a series of posts on their favorite three homes in the show. They introduced the show Monday. On Tuesday, they covered the  System3 house:
System3 house:
Inside, its austere bearing gives way to a more luxurious simplicity...
Wednesday's post featured an interview with Cellophane House designer James Timberlake:
What will happen to this particular home on October 21? We are working on this concurrently with the show. We have discussed the possibility of auctioning the house.
Thursday's post looked at  BURST*:
BURST*:
But marveling at the architecture is not the point of BURST*. Ultimately, the structure puts the emphasis on nature: The house’s rear elevation unfurls in a cascade of bleacher-style seating, all the better to sit and enjoy the view—out.
Last week, The Houston Chronicle took an in-depth look at Zamore Homes.
When Sears started selling kit houses by mail in 1908, the company promised that a man of average abilities could assemble any of the models in the catalog — from a small gabled cottage to a roomy Dutch colonial....
Exactly one century later, Houston architect Brett Zamore is bringing kit homes back.
Zamore assumes that the average man or woman of today has neither the desire nor the ability to assemble a home. That's why Zamore Homes will gather the materials, coordinate delivery and manage the construction process....
Some homes are local:
Zamore is just finishing construction on three kit houses in Houston's West End, on Center near Thompson.
Some not:
Mississippi native Karen Parker ... mother of six lost her Biloxi home to Hurricane Katrina ... selected Zamore's design and finally moved into her 1,400-square-feet home this past January.
The article provides a good working definition of "prefab":
In the strictest terms, prefabricated homes are built and assembled in a factory and then shipped to the property. In a larger sense, the term could also apply to homes with prefabricated parts that are assembled on site.
Zamore Homes models fall into the latter category.
In all, there are seven designs, in sizes that reach 2,200 square feet. But the KIT05 can grow as large as the homeowner wants.
Here's the models and specs from the Zamore Homes site:
- KIT00: 400 sf, 1 bedroom ("little casita")
- KIT01: 992 sf, 2 bedrooms
- KIT02: 1,250 sf, 2 bedrooms
- KIT03: 2,000 sf, 2 bedrooms
- KIT04: 2,200 sf, 3 bedrooms
- KIT05: varies
- KIT06: 1,300 sf, 3 bedrooms
- KIT500: 504 sf, 1 bedroom
Compared to local costs in the Houston area:
... new construction going for $130 to $170 per square foot.
The pricing sounds quite competitive:
Zamore's kit homes cost between $110 and $150 per square foot, which includes hard and soft construction costs. [information on hard vs. soft construction costs]
Here's our quick comparison to other kit homes:
| Company | Models | Materials supplied | Advises |
|---|---|---|---|
 Rocio Romero Rocio Romero |  LV Series LV Series | only the walls and roof framing | windows, finishes and other materials |
 kitHAUS kitHAUS |  k3 k3 | everything except interior fixtures (plumbing, lighting) | None |
 Jeriko House Jeriko House |  Jeriko House Jeriko House | all finishes | None |
The materials and finishes page on the Zamore Homes site is worth a look.
Read the full article for more details.
Listen (~16:00) to a broadcast from New Hampshire Public Radio about the show, featuring an interview with Stephen Kieran of  KieranTimberlake Associates.
KieranTimberlake Associates.
Bloomberg Television's James Russell reviewed the exhibition:
... a wildly ambitious display of the pleasures and peculiarities of prefabricated houses. The prototypes, augmented inside the museum by a rich history of the genre, capture both the earnestness of architecture's obsession with industrial technique and its faith in technology as an agent of progress.
Read the whole thing for some specific criticism -- and possible upside.
USA Today offered an overview:
an engrossing survey of the prefab movement...
The New York Times profiled  BURST*08 and architects Jeremy Edmiston and Douglas Gauthier. The path to realizing the home was not an easy one:
BURST*08 and architects Jeremy Edmiston and Douglas Gauthier. The path to realizing the home was not an easy one:
... arranging all the parts into the right piles so they could just be snapped into place at MoMA turned into a logistical nightmare lasting weeks rather than days. While they sorted, the 15 or so architecture students on hand were trying to reassure the contractors about a model that looked as sturdy as a collapsible fan. As for the architects, they were running back and forth to their offices, scrambling to update the drawings and struggling to raise money.
The full chronicle of the home's construction is worth a read, but sadly, it sounds like we won't be seeing future prefabs from the pair:
For the two architects, however, the success is bittersweet. After nine years their partnership has ended. “This is our last project together,” Mr. Edmiston said.
New York Magazine's architecture critic also reviewed the show:
This sporadically exciting but ultimately diffuse show begins indoors, on the sixth floor, and sidles up on the present by way of the past. It opens, brilliantly, with both....an exhibit that can’t quite decide whether prefabrication should be treated with irony or exuberance.
Dwell reports:
...for those who can’t visit the city anytime soon, the museum now has an online version of the show, replete with installation videos, archival footage, and an interactive timeline of prefab housing.
Admittedly, clicking through Home Delivery can’t beat scaling the five structures that now stand in the museum’s adjacent lot. But it’s certainly the next best thing.
The online exhibition takes over the top portion of the blog. It's quite comprehensive; well worth a look.
Jetson Green wrote about Ideabox.
Ideabox has been busy adding ... Cubes to their product mix.... The cubes are 215 sf each and can be attached to Confluence Modern to grow the size a little bit.
JG also covered the Method Homes Cabin:
...Method Homes' first foray into green prefab is met with success as the home is complete -- it looks gorgeous and exudes the company's "Down to Earth Prefab" tagline. The cabin home is currently available for tours and, if you like it, you can place an order for your own.
Moco Loco also looked at the cabin:
The first prefab cabin by Seattle-based Method Homes (completed in 3 months) is based on a flexible template that allows for a full range of customization.
We'll take a more in depth look at both companies soon.
Inhabitat's Prefab Friday looked at two different unconventional prefabs. First, they covered strange treehouses from Our Planet Retreats:
Our Planet Retreats, an innovative UK-based company, is building eco-resorts in gorgeous pristine locations like the Phillipines, Vanatu, and Papua New Guinea. Visiting guests stay in simple floating spheres in the trees that are reached by spiral stairs. Crafted from fiberglass and built by locals, each sphere can accommodate up to 4 people.
They also wrote about EcoShack's Nomad Yurt:
...a beautiful soft-shelled structure that finds elegance in its simplicity.
(Dated Saturday but actually posted on Monday. Sorry for the delay.)
MoMA's Home Delivery exhibition opened this weekend. The blogs were full of coverage.
Voxant's TheNewsRoom includes a video report. (Note: the video is interesting -- but runs automatically, may be slow, and may cause browser problems.)
Zavod Big, a design blog in Eastern Europe, covered the "Touch" home from Kannustalo of Finland.
Green in Medusa featured some beautiful images of the show, plus this note:
Whether you like these architects and the concept of Pre-Fab or not the show is worth visiting.
Treehugger featured pictures last week and a look at several reviews on Monday.
Dwell shared some photos.
Core 77 showed off an image of a futuristic wall fragment at the show.
future forum 2008 included exquisite photographs, interesting discussion, and this conclusion:
HOME DELIVERY is an impressive narrative about both failures and successes of the concept. What is evident in the optics of the MoMA showcase is that prefabricated homes have evolved over the years and now come in astonishing variety and appeal to the most sophisticated expectations.
C-MONSTER.net also has photos.
MoMA's exhibition catalog is available for purchase (Amazon, sale price $29.70), but won't ship until August 1.
The catalog includes three essays:
- "Home Delivery: Viscidities of a Modernist Dream from Taylorized Serial Production to Digital Customization" by Barry Bergdoll [curator]
- "Scandinavia: Prefabrication as a Model of Society" by Swedish historian and critic Rasmus Wærn
- "Postulating the Potential of Prefab: the Case of Japan" by Ken Tadashi Oshima, a historian of Japanese architecture.
Other contents:
- "substantial descriptive texts" of each of the 63 projects in the show, written by Peter Christensen
- contributions from guest authors Robert Rubin, Friedrich von Borries, and Florian Breipohl
- a chronology of prefabricated buildings
- a selected bibliography
Sounds like a must-have.
The blogs were mostly abuzz with news of MoMA's Home Delivery show this week. We'll provide a rundown of coverage early next week.
In other prefab news, Inhabitat's Prefab Friday looked at a community art center designed and built by Studio804 of the University of Kansas School of Architecture:
...this innovative building uses modular design with the length of long truck trailers as the defining width component measure - an outside the box thinking that makes larger prefab buildings possible.
Lots more info on the project page.
The New York Times architecture critic provided a glowing review of MoMA's Home Delivery in this morning's paper:
"Home Delivery: Fabricating the Modern Dwelling," which opens on Sunday at the Museum of Modern Art, is a delightful surprise....In a tour de force Mr. Bergdoll [the show's curator] was able to build five full-scale model houses for the show in a lot just west of the museum. The effect is startling: expressions of a suburban utopian world surrounded by Midtown’s looming skyscrapers.
Mr. Bergdoll has not only managed to track down some unexpected gems, he has also arranged them in a way that allows us to see them with fresh eyes. He makes a convincing case that prefabricated housing was both a central theme of Modernist history and a dream that remains very much alive today.
We've provided extensive coverage of the full-scale homes; this review adds details on the accompanying exhibits:
[the show] presents more than 80 projects, from humble experiments in suburban living to stunning works of cretive imagination.
Here's a sample: (plus some external links we dug up)
- wall fragments from architects Rahim, Hina Jamelle, Jesse Reiser and Nanako Umemoto
- One Week: "a 1920 Buster Keaton film in which fumbling young newlyweds try to assemble a prefabricated house"
- the Manning Portable Cottage: an 1833 prefab that "could be conveniently packed in a ship's hold and reassembled."
- the 1931 Copper House: "designed by the Modernist master Walter Gropius. It was conceived as a system of insulated copper wall panels that could be easily transported and assembled on site in 24 hours."
-
Jean Prouvé's Maison por l'Institutrice: "a reworking of his 1948
 Maison Tropicale, a masterpiece of prefabricated design."
Maison Tropicale, a masterpiece of prefabricated design."
- the Lustron House: "modern technology draped as nostalgia"
- Archigram's 1965 Living Pod: "an amoeba-shaped capsule with mechanical systems plugged into the side"
- Kisho Kurokawa's Nakagin Capsule Tower, which was slated for demolition last year
- Primitive Huts by Wes Jones
- works from Greg Lynn and Teddy Cruz
- Thomas Edison's Simple Concrete House System
Read the full article for more details and a new slideshow with 12 images.
One correction to the article: the frame of the  Cellophane House is aluminum not "lightweight steel."
Cellophane House is aluminum not "lightweight steel."
Abilmo produces and supplies prefabricated, "pop-up" hotel rooms for large events in Europe:
Far too many events lasting only a few days are faced with the challenge of ... accommodation which cannot be satisfied by the existing hotel capacity.
The solution comes in a small, efficient package:
Each room once folded measures: 4.40m x 2.38m x .468m [14.4' x 7.8' x 1.5']
Compact loading of 18 foldable multi-purpose rooms per truck.
Each room includes most of the comforts one would expect in a hotel:
- Ceiling hung with cloth, low voltage lighting, wood flooring, furniture in wood
- Area of 12 Sqm [130 sf]
- Thermal and acoustic insulation, individual heating and air conditioning system
- Individual bathroom with WC, shower and hot water
Abilmo's concept seems to have applications beyond hotel rooms. The concept of reusability is becoming more popular; we've seen a few examples in the past couple years. Most recently, we've reported on the groHome, winner of last year's EPA Lifecycle Building Challenge and  KieranTimberlake's Cellophane House. Both of these models embrace the idea of reusable building parts.
KieranTimberlake's Cellophane House. Both of these models embrace the idea of reusable building parts.
Treehugger seems convinced:
It is an interesting idea - why build an entire hotel for a big event when you can just move it around?
A video tour of the home:
Last week, Lloyd Alter wrote about  KieranTimberlake's
KieranTimberlake's  Cellophane House ... which reminded me that we hadn't yet covered it in detail. The home is one of the five in MoMA's Home Delivery exhibition.
Cellophane House ... which reminded me that we hadn't yet covered it in detail. The home is one of the five in MoMA's Home Delivery exhibition.
Referencing a talk given by Steven Kieran and James Timberlake a few years back, Lloyd explained why the Cellophane House is so exciting:
I saw that prefab wasn't just about building in a factory, but was about reinventing the way we build, not just where.
...
"Chunking" is what car manufacturers do; they have subassemblies that are put together into modules, and then put together into the finished product. Builders already do a bit of that, buying pre-hung doors and nail-in windows. KieranTimberlake take it to the next level on the Cellophane House.
Visit Treehugger to read Lloyd's complete post.
Here's more info from the KieranTimberlake project page for the home:
Cellophane House is a five-story, offsite fabricated dwelling... The 1800 square-foot residence has two bedrooms, two bathrooms, living and dining space, a roof terrace, and a carport.
Like their  Loblolly House, this one is designed to be easy to put together and take apart.
Loblolly House, this one is designed to be easy to put together and take apart.
Cellophane House relies on a system of customizable elements. An aluminum frame serves as a matrix on which other factory made elements like floors and ceilings, stairs, bathrooms, and mechanical rooms can be attached. The aluminum structural framing is bolted, rather than welded, allowing it to be taken apart as easily as it is assembled. Moreover, this frame allows any of the walls, floors, structure, or envelope to be replaced at any time, without invasive modifications.
They describe the concept using soaring rhetoric:
A building is, at root, nothing more than an assemblage of materials forming an enclosure. We recognize that these materials came from somewhere, are held together for a time by the techniques of construction, and will at some future time transition into another state. While we tend to think of buildings as permanent, they are in fact only a resting state for materials, a temporary equilibrium that is destined to be upset by the entropic forces that drive the physical universe.
Definitely worth a view: a time-lapse video of the home's assembly.
I'll give Lloyd the final word (as I'm inclined to agree):
[The Cellophane House is] a demonstration of pushing the technological building envelope to the very edge; like so many things that came out of the space program that are now part of our everyday life, there are ideas here that in ten years will probably be part of every building.
MoMA's Home Delivery show opens a week from tomorrow so it's been getting a lot of attention around the web.
The New York Times added a little article blurb to the slideshow they posted the other day:
Even by New York City standards, it’s quite a sight. On a 17,000-square-foot vacant lot just west of the Museum of Modern Art, a mini-suburb of contemporary houses is being built — practically overnight.
Lloyd Alter of Treehugger wrote a series of posts on the exhibition:
- Monday: the Digitally Fabricated House
-
Tuesday: the
 BURST*008
BURST*008
-
Wednesday: the
 System3 house
System3 house
-
Thursday: the
 micro compact home
micro compact home
- Friday: the Cellophane House
HAUTE*NATURE took a green perspective.
We'll let Inhabitat's Prefab Friday have the last word:
get down to the MOMA to take in this fantastic prefab extravaganza.
We've been following A Prefab Project's construction of a  Resolution: 4 Architecture home since near the beginning.
Resolution: 4 Architecture home since near the beginning.
Over a year later, the home is complete and available to rent. It's an excellent opportunity to understand what a Resolution: 4 Architecture home can be. Homeowners Chris and Sarah have definitely put a lot of energy and care into the home, and it shows.
A few guests have been testing the place out over the past couple months. Chris shared some stories:
... all of the folks who have stayed so far have been superstars. John and Laura, our first guests, talked with me for an hour on the phone about their visit, and took copious notes. (And have already booked two more weekends!) Chris and Ritamary chipped in one of those wire brush scrubbers for the grill. Ross and Libby sent along a professional-quality blurb and a fancy corkscrew. And Jake, whose Herculean bicycle trip from Pittsburgh to our cabin really cannot be appreciated unless you are a biker.
Jake documented his bicycle trip to the cabin with a blog and great photos.
Our previous coverage of the project:
- the home was delivered and set about a year ago
- lessons learned in July of last year
- a budget update in August
Today the New York Times published an online slideshow documenting the progress of the homes in MoMA's Home Delivery exhibition.
Definitely worth a view.
We don't usually cover non-residential prefabs, but a quick blurb published in the The Times (UK) caught my eye last month:
Work has begun on Britain’s first flat-pack school, which is arriving in a convoy of 20 lorries from a prefab building specialist in Switzerland.
St Agnes CE Primary in Longsight, Manchester, will be built from ready-made wooden frames that cut construction time, saving hundreds of thousands of pounds. Six hundred computer-cut wooden panels will be added, to complete the three-storey building. The biggest panels weigh two tonnes and are 12m (36ft) long.
Manchester's Evening News provided a little more info and the above video:
The panels will be made in a factory near Lausanne in Switzerland which specialises in manufacturing pre-fabricated panels from sustainable forests nearby. Holes for doors, window and sockets are drilled in advance using precise cutting techniques.
Other advantages:
Designers say the specially-treated timber joists are even more fire-resistant than steel, which can buckle and break under high temperatures.
Last year we covered a house in the San Francisco area that used a similar system made by Thoma Holz in Austria.
I'm a little obsessed with the progress updates over at MoMa's Home Delivery blog. Not least: several of the videos are great -- but some of their best are hidden behind a proprietary interface.
Try this. In the top right corner of their blog, move your mouse over the image. With luck, a control bar will slide up a bit from the bottom. Click the tiny square icon on the right and notice that the hard-to-read gray text on a light gray background changes. In theory, that means you switched to another video. In practice, it's hard to tell since there's not much action in some of them.
The time-lapse installation videos are definitely worth a look -- though it would be much better if each video was in a separate post that bloggers could link to.
MIT's news office described the work of professor Larry Sass for MoMA's Home Delivery exhibition. (We covered details of his "Digitally Fabricated House for New Orleans" and the MIT yourHOUSE project back in January.)
Inhabitat's Prefab Friday took advantage of the holiday to talk about prefab and migration:
How can architecture reconcile the transborder pressures of providing adequate housing with the inevitable tides of hyper-immigration? How can it help manage the increasing sprawl of the destitute colonias swelling between the two countries? And how can we bring new models of planning and infrastructure to areas of booming migrant settlement?
Materialicio.us covered a new community of homes, built by Wieler, a company which we will cover in depth soon:
Nathan Wieler and his wife were the owners of the original Res4a Dwell House who worked with Dwell to set up the original competition, built the house, tried to sell the house but remained there, and went on to promote prefabs...
Yesterday we mentioned the EPA's Lifecycle Building Challenge. We're most intrigued by last year's winning student entry, Texas A&M's groHome:
Using a library of pre-manufactured components brought to a site and assembled efficiently, the structure is designed with a specialized bolted connector [joint] that allows for components to be unplugged easily and without damage. Radio Frequency Identification Tags (RFID) can be embedded to take inventory and check the history of components.
More detail on the "gro(w)ability" of the home:
The plug and play concept is taken from the computer industry. .... The chrysalis of this idea is in our joint, the groJoint. It is designed to receive a beam on four sides and column or foundation on the top and bottom. Connections are all bolted which allows for components to be "unplugged" easily and without damaging the component....
The Texas A&M Solar Decathalon Website has more background information on the team and the project.
A few of the prefab companies we cover already use similar standardized systems:
We missed this item last year when we covered West Coast Green 2007: the EPA's Lifecycle Building Challenge. From a West Coast Green email:
... a design competition for students and professionals focusing solely on innovation regarding deconstruction and building material reuse.
And the Lifecycle Building Challenge was born! Submissions from architects, students, planners and builders poured in, ranging from de-nailer guns to radio-tagged, re-useable wall panels to design that considers reuse as it's primary function.
The awards were presented last year at West Coast Green.
The Challenge returns to this year's show. The ability to take apart a building and re-assemble it elsewhere seems like prefab in its purest form.
We first looked at the WIRED LivingHome back in July 2007. The home was open to the public in November and shortly thereafter was put on the market. According to Curbed LA:
...the home, originally listed at $4.15 million, has been re-staged and priced at $3.75 million.
Likely, the nation's real estate slump has something to do with the price revision. If you're looking for a top-of-the-line prefab though, here's what you get:
- 5 bedrooms
- 4 bathrooms
- 4,057 sf
- $924/sf
Tons of pictures are available at Redfin and on the home's own site. Curbed toured the home in November and provides some additional photos.
Our other coverage:
- Revision3's extensive video tour of the home
- webcam coverage of the install
The LA Times featured the above video (3:03, following a short advertisement) of the install of the  Marmol Radziner prefab in Venice, CA that we mentioned last week.
Marmol Radziner prefab in Venice, CA that we mentioned last week.
Jetson Green enjoyed the video:
It's fun ... because you can see Ron Radziner's enthusiasm bubble inside as he explains one of his company's newest creations. These guys are having fun, you can just tell.
Inhabitat's Prefab Friday took a look at La Reserva:
This stunning prefab in Colina, Chile, is the work of Santiago-based architect Sebastián Irarrázaval. Despite its unique form, it is not meant as a custom design but rather a housing solution that can take shape repeatedly. Constructed of concrete, steel and timber, the 120 square meter structure (1290 sq ft) lives large with a simple geometric that is at ease with the surrounding landscape.
Plenty Magazine's blog covered the  BURST* models that will be a part of the upcoming Home Delivery exhibition at MoMA:
BURST* models that will be a part of the upcoming Home Delivery exhibition at MoMA:
“Everyone thinks prefab is just a big chunk of house you dump on a site and then you bolt it down,” says [designer] Gauthier. “Ours is a little bit more like an Ikea project. It’s thousands of pieces that can all be handled and stitched together on site.” Though the interior of the Burst*008 house will be modified to respond to the constraints of New York City and the MoMA’s specific building requirements, the structure will share many attributes with its Australian seaside counterpart.
 Sander Architects designs homes that use prefabricated steel skeletons. The Los Angeles Times discusses the advantages of steel:
Sander Architects designs homes that use prefabricated steel skeletons. The Los Angeles Times discusses the advantages of steel:
With costs below those of conventional building methods, quick and easy assembly and no termite issues, prefabricated or pre-engineered steel buildings are finding a place in the residential home market.
Homeowner Thomas Small explains part of his reason for choosing steel:
"Most of the metal in this house is recycled and will be recyclable at the end of its use in this house," Small said.
"And there's also very little waste with metal. It was made at the factory and then shipped here. There was no sawdust. No cutting," he said. "And we didn't have to hire specialized builders. It was built by the contractor who built the rest of the house, and bolted together very easily."
Firm principal Whitney Sander describes the process:
"It fits together like an erector set," Sander explained. "And it goes together in three weeks. The inside takes longer, but the prefabrication can save you months and thousands of dollars."
Some numbers from recent Sander Architects projects:
Two projects completed within the last year cost about $130 per square foot or about one-third of traditional custom residential costs, which can top $400 per square foot, according to Sander.
Small's construction costs were about $175 to $200 per square foot, compared with $120 to $350 for traditional non-custom homes, according to construction experts.
These sounds like impressive savings, though finishes and other construction unrelated to the steel skeleton play a large part in determining final construction costs. Read the complete article for more about Sander Architects and steel framing.
This last week has seen some impressive progress in the installation of homes for MoMA's Home Delivery exhibition, opening July 20.
In the video above, the System3 home hatches from its shipping containers and is craned onto its temporary foundation in midtown Manhattan. The bones of the BURST*008 model can also be seen in the video, from about 0:10 to 0:25.
Visit the Home Delivery blog for up-to-the-minute blog posts, images and videos.
The Seattle Times reported a few weeks back on an attempt by Unico Properties to bring affordable housing to Seattle:
Several years ago, Unico lost some good downtown office tenants to outlying locations. Sperling says that when he asked the companies why they were moving, they told him most of their employees spent too much time commuting and couldn't afford to live in Seattle.
So, Unico turned to modular construction:
The company retained architectural firms Mithun and HyBrid to explore whether units could be built economically that might appeal to the design, environmental and technological tastes of young urbanites.
The result: the two Inhabit prototypes. The wood-frame units were built in a factory in Burlington, Skagit County, trucked to Seattle, and lifted by crane onto the plaza at the base of Unico's Rainier Tower.
For reference: Mithun, HyBrid Architecture.
The savings?
[The Inhabit units cost] 15 percent less than a conventional project.... [and] the prototypes were built in just three weeks. Units could be put together while other work is going on at the site, and neighbors wouldn't experience as much disruption.
Features of the units include:
- 480 - 675 sf
- studio - 1 bedroom
- 62 units total
- floor-to-ceiling windows, a "green" roof to reduce stormwater runoff
Our previous coverage of prefabs being used for similar high-density developments:
-
the KT2 from the new partnership between
 KieranTimberlake and
KieranTimberlake and  LivingHomes
LivingHomes
- an mkLoft development in Denver
- a prefab hotel in London
(Hattip: Jetson Green)
We've previously mentioned Mississippi's Safeway Homes in regards to their strength and affordability. The Sun Herald ("Southern Mississippi's Newspaper") explains further:
Modular homes built in north Mississippi are the first in this state to receive a Fortified Home designation that qualifies the owner for...insurance discounts once the home is properly installed.
"The desire was to build a home that was very strong, but also very low-cost to maintain," said Dan Hobbs, CEO of Safeway Homes in Lexington, Miss. "The whole purpose was to build excellent quality work-force housing. It's cost-efficient housing."
Some specifics about how the Fortified Home program works:
Safeway Homes are designed to withstand 150-mph winds. While the design has received Fortified Home approval, the designation is awarded only after certified personnel have completed foundation and final inspections to ensure each home is properly and permanently anchored, and meets elevation requirements.
To learn more about the "Fortified...for safer living®" program, visit the Institute for Business & Home Safety site. Read the full Sun Herald article for more details on Safeway Home's designation.
I've received an update on a few  EcoSteel projects. There's been significant progress with the house and observatory (pictured above), designed by
EcoSteel projects. There's been significant progress with the house and observatory (pictured above), designed by  Gregory La Vardera, that we first covered them about a year ago.
Gregory La Vardera, that we first covered them about a year ago.
The large project consists of a 7,000+ sf custom home, a "toy garage" and a private observatory. Definitely not your average home! Because of the project's remote location in Rodeo, New Mexico, not many contractors were available. So, homeowner Steve Cullen chose prefab. Some of the advantages:
- faster build
- ease of delivery and installation
- design flexibility
- strength and quality control
- eco-efficiency
A number of images of the home's progress, as well as some cool night shots of the observatory are available on Picasa.
Another project, Goshawk Ranch, has its own blog. Under construction since September, the home looks to be moving along. The blog's most recent post shows the newly installed wall panels and front door.
EcoSteel's prefab system consists of a home's steel frame, both interior and exterior, along with exterior wall and roof panels. The remainder of the design and materials are left to the homeowner and local contractors. We discussed the system in detail last year.
This skeleton-and-skin sort of offering is not uncommon. A number of other prefab companies sell similar systems, with a range of additional design help.  Rocio Romero's
Rocio Romero's  LV Series homes come without finishes, but with a list of recommendations on finishes and vendors. And
LV Series homes come without finishes, but with a list of recommendations on finishes and vendors. And  Sander Architects design the entire home, but only prefabricate the steel framing.
Sander Architects design the entire home, but only prefabricate the steel framing.
Treehugger covered an historical, and quite unconventional, prefab:
Around 1960, Swiss artist Guy Dessauges wondered why we were so square. "The vault resists pressure much larger than the flat ceiling. For the same quality of materials. I wondered why we could not use the cylinder to build a home. The only problem was the diameter of the cylinder. It was necessary to have a diameter large enough to install two floors. The idea crystallized in ten minutes."*
Inhabitat's Prefab Friday loved the photos of the  Flatpak House we've seen before.
Flatpak House we've seen before.
The LVL home tour received some good coverage this week. The blog "the girl in the green dress" wrote:
the lvl open house in maine was a success with about 100 people visiting my friend jim's house.
She also took some photos that were picked up by Jetson Green and Materialicio.us.
Curbed LA provided a photo update of a Marmol Radziner home going up in Venice, CA:
last we heard, the home, which belongs to firm founder Leo Marmol, will be done in about a month.
 Alchemy Architects has had a blog for a while, but just recently, Alchemy's Betsy Gabler has been updating frequently with information on the
Alchemy Architects has had a blog for a while, but just recently, Alchemy's Betsy Gabler has been updating frequently with information on the  weeHouse.
weeHouse.
One post covered a not-so-weeHouse in PA:
Owners of the Johnson Creek weeHouse have graciously provided some great new pictures of their 4 box weeHouse in Pennsylvania.
The Alchemy Architects website provides a description of the home (seen above) and additional images:
This 2,200SF 3BR retreat home consists of a larger main unit accommodating most daily activities and a smaller sleeping tower. Both units are connected by an elevated patio bridge component.
A post from last week profiled a weeHouse in upstate New York:
- process started with Alchemy in October 2007; site work (client started from scratch which means even putting in their own septic and well systems) and preliminary design happened throughout the winter of 2007-2008
- house is due to be 'set' in Fall 2008
- floor plan follows the weeHouse side x side PAIR that has two bedrooms and one bath; client added screen porch (great idea!) using Alchemy's additional design services and also worked with their general contractor to customize a walk-in basement...
- total square footage (including exterior deck and porch) = 1250
- (06/08): price for weeHouse PAIR in NY is listed at $189K; this house with additional design options/fees is still coming in at under $200K (about $160/SF); additional costs include site work, basement, transportation, and set/hook-up fees (many of these are priced differently by region)
We're still waiting for the Build a wee page to become active. Hopefully we'll see that announced on the blog soon!
Also: there's a weeHouse page, updated frequently, on Facebook. You have to be a friend to see the profile, but you can find it through a search.
We briefly covered the KieranTimberlake and LivingHomes partnership when it was announced in March. The official announcement (pdf):
Combining their respective expertise and knowledge, LivingHomes and KieranTimberlake have developed the LivingHomes Building System [LBS], a proprietary platform that combines modules for kitchens, baths and utility cores, and "Smart Panels™", that integrate mechanical ducting, electrical and plumbing. With complexity and cost concentrated in particular panels and modules, this flexible building system allows for high-volume fabrication ... and easier transportation.
Last year, we discussed KieranTimberlake's earlier "smart cartridges" which were used in the construction of their  Loblolly House. A bit more about the advantages of the system:
Loblolly House. A bit more about the advantages of the system:
In addition to lower cost and faster production, the LBS allows for the unprecedented adaptability of previously 'fixed' spaces. The new "expandable" single family LivingHome by KieranTimberlake is designed to grow with the changing needs of its inhabitants and can be easily reconfigured from a modest 900 sf dwelling for a single person or young couple to a spacious 2,160 sf four-bedroom home for a growing family. LivingHome owners will be able to purchase addition rooms from LivingHomes, when they need them, and LivingHomes will assemble those rooms on site.
The LivingHomes by KieranTimberlake line features just two models, the KT1 and the KT2. The KT1 comes in three subtle variations, each able to be expanded differently.
For instance, the KT1.1 can grow from the 1 bedroom, 1,020 sf "small" version to the 4 bedroom, 2,160 sf "large" version by adding three additional modules. Difficult to describe with words, the extensions seem both logical and organic; take a look at the KT1.1 brochure (pdf) to see how the changes occur.
About the KT2:
The LivingHomes KT2 line of single family townhomes feature three floors of living with attached two car garages, making them an excellent alternative to multi-story condominium developments.
This sort of expandability makes perfect sense with prefab structures and KieranTimberlake's "Smart Panels™" seem to be a key component. I for one am interested to see how this partnership grows. Something that should help them along: prices between $155/sf - $215/sf.
Dwell on Design visitors loved the prototype  HOM Escape in Style. Kimberly Parker, head of PR for HOM, provided some details.
HOM Escape in Style. Kimberly Parker, head of PR for HOM, provided some details.
[It] is a comprehensive product line of fully manufactured, high-design modern homes and carefully crafted furniture, accessories and systems.
Designed by KAA Design Group in Los Angeles, the three different HOM models range from 1,000 - 3,600 sf and can include as many as 6 bedrooms! The listed price per sf is $200, though customization options will most likely push that number higher.
HOM is a manufactured home -- commonly known as a "trailer":
HOM is different from pre-fab, modular, or component housing in that it utilizes a proven 85-year old industry to build and transport the product while a North American dealer distribution network manages the entire process.
One advantage of the "mobile home" designation of HOM:
The HOM unit is towed to your site on its own axle and wheels by a semi-trailer truck. The axle and wheels remain in place under the HOM, disguised by skirting and the modular deck system, thus allowing HOM to be relocated in the future. HOM falls under the federal HUD code of manufactured housing. This category replaced what was formally referred to as "mobile housing" in the early 1980s.
There are a number of differences between the more traditional construction of most prefabs and the construction of manufactured housing. Each has its own advantages and disadvantages that should be considered before buying. We'll write more on those differences soon.
Because we couldn't be at Dwell on Design, we sent out some emails to see what attendees had to say. From Jonathan Davis at  pieceHomes:
pieceHomes:
Dwell was a fantastic event, the pieceHomes booth was constantly busy with a stream of very interested, knowledgeable attendees. We launched two new homes along with our new line, extraPieces: modern, green, modular additions for existing homes.
A bit more about the two new homes:
...the Flat Wrap, another in the Wrap series, is a 1,765sf 3 bedroom one story home with expansive glazed walls allow for true indoor/outdoor living. The 1,900sf three story loft Cube House can be used for urban-infill where smaller footprints and higher density are appropriate.
With these two additional models, pieceHomes offers nine standard models, ranging in size from the one bedroom, 320 sf Container House to the 1,900sf Cube House. All of the pieceHomes models, including three custom projects, can be seen in their online brochure (pdf).
The extraPieces concept sounds intriguing:
extraPieces™ provide the extra space needed without having to build a whole new home. Add a family room or a master suite to an existing home, or build a new garage and studio in the backyard. Exterior materials can be customized to complement the finish of the existing home. Interiors can also be customized to meet particular needs and conditions, such as adding a kitchen and full bath to turn eP: studio into a guesthouse. Each of the extraPieces™ uses the same palate of green materials, energy efficient technologies and sustainable construction practices as the new homes by pieceHomes®.
The extraPieces range includes studio, master suite, and extension modules. This product is the first I've seen that offers such prefab solutions specifically for adding a room to your existing home. If they can match a traditional look, perhaps it could be Scott's prefab kitchen?
I got quite sick over the weekend, so I am playing catch-up. Sorry for the delay! There was a lot of prefab news last week; we'll cover the majority of it in other posts.
Inhabitat's Prefab Friday looked at the contest-winning Landscape House (a conceptual design):
In 2006 the AIA set forth an architecture challenge to create ‘A House for an Ecologist’– a home base from which a US Fish and Wildlife Service Ecologist in Residence could live and conduct field research.
Read the post for details.
The Maya Stendhal Gallery is hosting a prefab exhibition from June 5 to August 23.
George Maciunas Prefabricated Building System presents an exciting chapter in artist George Maciunas’ prolific oeuvre, focusing on his ventures in architecture. The exhibition critically examines a particular architectural project for a prefabricated mass housing system, which Maciunas drafted in the late 1950s and developed toward utopian ends through 1965.
It looks like I'm not the only one who missed the opening. Coverage last week included materialicio.us and Treehugger.
A  Sunset™ BreezeHouse® designed by
Sunset™ BreezeHouse® designed by  Michelle Kaufmann Designs will be open for tours this weekend. From an MKD email:
Michelle Kaufmann Designs will be open for tours this weekend. From an MKD email:
Beginning at 10am on Saturday, June 14th, a custom Sunset® Breezehouse™ will be open to the public thanks to the Built Green Santa Barbara Expo, Conference & Tour being held that weekend. We built this custom Sunset® Breezehouse™ for an artist couple and their children so it not only reflects their family’s commitment to sustainable living but also their unique personalities and talents.
Some details about the home from the tour page:
The Santa Barbara Breezehouse is unique in its construction. The units flanking the BreezeSpace were built at a factory in Tacoma, Washington – including the framing, insulation, electrical, flooring, tiles, walls and plumbing components – then transported to Santa Barbara on flatbed trucks and craned into place on the foundation. This process reduced the amount of on-site waste generated and the total construction time for the project. Site work was done by local green builders Allen Associates.
(For reference: Allen Associates)
Also worth attending:
The evening prior to that, June 13th at 6pm, I will be delivering a keynote address at the Built Green conference and would love to have you there for that, as well!
Most importantly, both the tour and the conference are free.
The MKD blog shares more details, including images (like the one of the moveable aluminum shutters above).
Well worth a visit!
We weren't able to attend this year's Dwell on Design show in LA, so we'll just do a recap from afar.
Dwell's student blogger Jose Garcia interviewed Michelle Kaufmann.
Curbed LA gave a rundown of the prefab neighborhood with a slideshow and commentary.
Marmol Radziner shared some details on their blog. They rolled out the new Rincon 5 at the show:
The 660 square foot Rincon 5 is the largest of our new series of single module accessory buildings. The Rincon 5 is designed to be used as a guest house, office, or vacation retreat.
Apartment Therapy posted their thoughts, with a slideshow.
One of the most popular (and cramped) exhibits was the 1000 sq. ft. HOM shotgun style pre-fab house. Personally our favourite of the homes showcased.
We'll cover HOM in more detail soon. Until then, Jetson Green provided some info:
Of the three models that HOM plans for production, the (smaller) 1000 sf design was exhibited throughout the weekend in LA. HOM designs cost in the $200 psf range, which calculates to approximately $200,000 for a 1000 sf house....
One interesting aspect of these manufactured homes is that they're characterized under the federal HUD code for manufactured housing. Similar to the modern designs we see with miniHome, HOM homes have an axle and wheels that are disguised by skirting and decking.
(For reference: our  miniHome page.)
miniHome page.)
This year's prefab exhibitors:
-
 Empyrean International
Empyrean International
- Gregg Fleishman Studio
-
 Hive Modular
Hive Modular
- HOM
-
 kitHAUS
kitHAUS
-
 Modern Cabana
Modern Cabana
-
 Marmol Radziner
Marmol Radziner
- pieceHomes
Absent from the show, but present last year:
If you visited the show, please leave your impressions in a comment!
 brio54 is a new prefab outfit started by architect Gernot Bruckner and partner Philip Macari. Their focus:
brio54 is a new prefab outfit started by architect Gernot Bruckner and partner Philip Macari. Their focus:
Passion for modern green design, and a simpler, more affordable building process.
We are committed to providing modern people with an environment that reflects their personal and functional needs.
While they are still working to build their first prototype, the plan sounds like a good one:
Aside from being the creators and the driving force behind the 'brio54|brand', we are in charge of product development. The production, delivery, and installation of our homes is handled by a team of national and international partners.
Specifically, Stock Building Supply, a company with 310 locations throughout the United States handles the supply of all materials to your site. The Brio54/Stock delivery system uses something called 'feature paks':
It combines on-site and factory based fabrication into one '[H]ybrid' solution....
'You-pick' offers a fast and easy way to customize your 'feature paks' to fit your needs.
Brio54 promises that their "owner-builder based construction system requires no general contractor..." and offers two options for project management, depending on your comfort level (and budget):
'Hands-off': Stock provides the overall project management between paks and the site supervision.
'Hands-on': You save, we advise. Overall project management and site supervision is your responsibility.
Currently, the website provides details for three different concepts, the H1, H2 and H3, ranging from 2,400 to 2,900 sf. The completed homes include interiors provided by Valcucine/DOM, insulated concrete foundation walls from Amvic Building Systems and windows and doors from SwissShade & Security.
Jetson Green covered the brio54 models in February. Inhabitat's Prefab Friday followed and fell in love. GLiving.tv also commented:
The aim of brio54 is to offer functional, inspiring and affordable modern design to the masses, and from what I can tell, they’ve succeeded (at least at the concept stage).
It all sounds exciting; I can't wait to see some pricing info and the prototype when complete.
With MoMA's Home Delivery exhibition just 6 weeks out, signs of substantive progress are appearing. And it's definitely fun to follow along.
From an article in the New York Sun last week:
Inside a 20,000-square-foot warehouse space in Brooklyn's Gowanus neighborhood, about two dozen people gather most weekday mornings to work on a giant plywood puzzle. There are square-shaped pieces with oval holes in their midsection and jagged ones, resembling enormous saw blades. When they complete the 1,200-piece puzzle, they will have built a house -- or at least the skeleton of one.
Next week, that residence — collapsed into three accordion-like pieces — will be loaded onto a flatbed truck and taken to a vacant lot abutting the Museum of Modern Art. There, the design of the New York architects Jeremy Edmiston and Douglas Gauthier will rise in June, alongside four other modern dwellings
The article speaks of  Burst*.008 from Gauthier Architects. We get a little more info from the MoMA Home Delivery blog:
Burst*.008 from Gauthier Architects. We get a little more info from the MoMA Home Delivery blog:
So far the hiccups we’ve had have been solved by the application of elbow grease and collaboration. Our gratitude to all who have given us both.
Other homes are also moving along.  Kieran Timberlake's Cellophane House has a frame and quite a bit of glowing acrylic!
Kieran Timberlake's Cellophane House has a frame and quite a bit of glowing acrylic!
The  System3 House is in a shipping container (very cool one minute video) somewhere in the middle of the Atlantic.
System3 House is in a shipping container (very cool one minute video) somewhere in the middle of the Atlantic.
And, DelMarvaNow.com shared some details on the fabrication of the 'Housing for New Orleans' exhibition home. That home is a version of yourHouse by MIT's Lawrence Sass.
Check out the full Home Delivery blog to see videos, images and tons of updates on each home's construction. Read the full New York Sun article for more detail on the Burst* project and the exhibition.
I missed last week, so here is two weeks of prefab news. Daily posts will resume this week; sorry for the gaps!
Jetson Green links to a student prefab project at Taliesin West:
The students, with Dean Victor Sidy and Jennifer Siegal of OMD, designed a simple but elegant home with sustainability in mind. At first, they were going to prefabricate the structure, but later decided to go instead with on-site, panelized construction using SIPs for the walls, roof, and floor.
Last week, Inhabitat's Prefab Friday discussed a unique idea for Olympic stadiums:
Currently there are plans in place to dismantle around 70% of the proposed London Olympic Stadium, pack up the components, and send them to the host of the 2016 Olympics!
Yesterday, Prefab Friday covered the Joshua Tree house that we've seen previously:
This steel clad prefab is a compact two bedroom “mountain refuge” with a welcoming, and surprisingly roomy, wooden interior.
Two weeks ago, Inhabitat looked at a container home in New Zealand.
LLoyd Alter, of Treehugger, wrote about green prefab at the Huffington Post:
They are everywhere in all the magazines: "Green" modern prefabs. But are they really green?
Treehugger visited the mkSolaire at Chicago's Museum of Science and Industry:
The Smart Home has been outfitted with some of the most sustainable and responsible options available for building and furnishing a house, while the landscaping illustrates many ways to sustain and replenish the surrounding environments we live in. It’s really spectacular to see the museum’s courtyard transformed in this way.
Finally, Dwell on Design started yesterday. We'll have a full review of happenings at the show this coming week.
We previously provided an overview of  MKD's
MKD's  mkSolaire being installed at Chicago's Museum of Science and Industry. We also shared a video of the construction.
mkSolaire being installed at Chicago's Museum of Science and Industry. We also shared a video of the construction.
A couple weeks back, the home opened to the public. We haven't had the chance to visit, but many around the blogosphere have.
Dwell visited on May 8th and reports:
It was a gray and rainy day in Chicago yesterday, but ... Michelle Kaufmann's newest prefab was still producing more energy than it used.
The mkSolaire marks Kaufmann's entry into urban neighborhoods. Designed to fit into a standard 25 ft. wide city lot, the home is seven modules – five for 2500 square foot home and two for the garage, which is designed for flexible future use such as conversion to a guest house when the car is abandoned for good.
Jetson Green visited, along with the folks at PrairieMod, May 9th:
There are a couple of wonderful things about what this exhibit is doing. For example, it is making this approach to design completely accessible to the typical citizen in a relevant manner. It isn't just the stuff of highbrow design and shelter magazines. The Smart Home is absolutely real and is made for real people. It honestly inspires folks to see what can be accomplished with a thoughtful plan and current technology. Another exciting aspect is the fact that a prefab home can be built in the Midwest.
Also featured: an interview they recorded with Michelle Kaufmann.
Kaufmann's hometown newspaper, the Quad-City Times, reported on the home and filled in some details:
Admission to the house is $10, an extra fee for an exhibit celebrating the museum’s 75th anniversary and the 1933-34 "Century of Progress" Chicago World’s Fair.The idea for the exhibit came about during a brainstorming session as museum staff members considered an attraction from 75 years ago called "Homes of Tomorrow."
"We thought how amazing would it be to build a fully functioning home on the museum property that honors the past but is forward-looking with green and smart technologies," said Anne Rashford, director of temporary exhibits.
Once the idea was set, it didn’t take long to find Kaufmann, 39.
Exhibit details and images are available on the Museum of Science and Industry site.
The Denver Post reports on a modular homeowner near Denver:
Jill Warner is having a new home built in Salida that's as green as possible without "going overboard," she said....
Warner wanted to buy a prefab home from the beginning, but her early research revealed a stiff price tag — about $320 per square foot using an out-of-state builder.
Then she dug deeper and found companies closer to home. That cut the price by more than half.
Warner found Northstar Homes, based in Loveland, Colorado. According to Hollis Hunt of Northstar:
...people incorrectly assume going green means a sizable price tag. He says homebuyers can make choices that won't break the bank.
Their site features some helpful resources, including a list of modular home myths.
Read the full article for other tips on how to build prefab and meet your budget. The article also updates readers on the MKD development in Denver that we've reported on previously.
Inhabitat's Prefab Friday reported on a London prefab:
Added to an end-of-terrace house in North London, Focus House is a delightful prefabricated eco-home for a family of five....
Made in Austria and then transported to London in kit form, the building is formed of KLH UK solid timber panels, clad in zinc paneling.
Treehugger's Lloyd Alter discussed a visit to the offices of  Resolution: 4 Architecture.
Resolution: 4 Architecture.
The Chicago Tribune reprinted the interview with Alison Arieff that we covered back in March.
Arieff herself blogged at the NY Times about a prefab school by  OMD that we've covered in the past.
OMD that we've covered in the past.
Jetson Green covered an award for the Abōd:
Abōd was honored by the AIA this year with a Small Project Award. The AIA explained the concept: "[...]The resulting design incorporating the Catenary arch is simple and structurally sound but also aesthetically pleasing and can be built by 4 people in just one day with only a screwdriver and an awl."
Off Beat Homes enjoys the  Flatpak House.
Flatpak House.
Arch Daily took a look at a home in Ecuador that uses a unique prefabricated concrete block system.
G Living examined student housing made of containers.
Dwell Magazine's third Dwell On Design conference and exhibition is coming to the Los Angeles Convention Center June 5-8.
June 5th and 6th will feature conference sessions on a wide range of topics. On June 6 Michael Sylvester of fabprefab will host a session on "Systems Building and Prefab." Speakers include:
-
Michelle Kaufmann of
 MKD
MKD
-
Leo Marmol of
 Marmol Radziner
Marmol Radziner
-
Jay Eli of
 Empyrean International
Empyrean International
The public exhibition opens June 7th (emphasis added):
Everything you ever wanted to know about modern design in one very big place: 200+ exhibitors, an entire neighborhood of full-scale pre-fab structures completely landscaped and furnished by Dwell. Plus you'll get hands-on, actionable advice and information from architects, designers and other trade professionals.
Prefab companies that are listed as exhibiting include:
If you're interested in attending, you can register for the exhibition FREE; just enter the code "BDODEC".
From the mailbox:
Not-so-weeHouses designed for full-time living are now part of Alchemy's 2008 weeHouse line. We're introducing two new 4x (four-by) houses featuring 3 bedrooms, 2-1/2 baths, and 2200 square feet of living space.
The two 4x models join eight existing  weeHouse models from
weeHouse models from  Alchemy Architects, and represent the largest weeHouses yet to be introduced. Some background on the designs:
Alchemy Architects, and represent the largest weeHouses yet to be introduced. Some background on the designs:
One challenge in pre-designing one house for different people on different sites is that the design can compromise individual needs. With the 4x, we've taken a single, efficient-but-spacious layout and made it flexible enough to work for various needs. Whether your site is a narrow urban lot or a spacious rural one, whether it faces North, South, East or West, the 4x is adaptable. In an über-flexible solution, we can even turn the house upside down (¡) to accommodate second level entries on sloping lots.
The two options:
- 2x4 : 2 layers of 2 boxes with an overhanging top floor. There's an emphasis on windows on the long side perfect for wider lots.
- 4x4 : 4 independent sliding boxes create decks and overhangs on the ends, making this layout ideally suited for narrower or urban lots.
Both houses have a central storage core, two possible kitchen orientations and flexible arrangements for entries and large master suites.
Also worth mentioning: basic weeHouse pricing for any region in the country is now available. Kudos to the weeHouse folks for making that information so accessible!
Some of you may have noticed the lack of daily posts recently. I've been driving cross-country, trying to squeeze in some work between visiting friends and family.
Daily posts and site updates will resume in a few weeks.
Inhabitat's Prefab Friday discussed the Method Homes Modular Cabin:
This month we’re welcoming a brand new builder to the prefab scene as Method Homes launches its first house!
Method’s prefab prototype is currently in the final stages of construction ... We can’t wait to see the finished product!
Jetson Green covered the Énóvo House, a modular from Montreal:
...from my research, the Énóvo name seems to represent something bigger -- the idea that a green, modular home can evolve with the needs of the owner. According to the website, Énóvo can be adapted to most any terrain, and because it's configured by modules, the design can morph according to the various particularities [of] an owner's life and needs.
Jetson Green also shared several photos of the Canühome:
Designed by Institute Without Boundaries, canühome is a healthy, sustainable, and affordable home.
We'll be sure to cover all three models in more detail soon.
(Dated Saturday but actually posted on Sunday. Sorry for the delay.)
materialicio.us covered the Joshua Tree prefab:
steel skinned prefab with a wooden interior described as a ‘mountain refuge’, presented at the recent Milan Furniture Fair.
A number of blogs covered the EvolutiV House. Archinect saw it first. MoCo Loco picked up the trail. Treehugger added some details:
The 70 square meter Maison evolutiV was shown at the Salon Européen du bois et de l'Habitat Durable in April....
It is a low consumption modular wood home, ...composed of 2 prefabricated units...
materialicio.us saw the home. And Inhabitat's Prefab Friday liked the home enough to feature it:
The beauty of this design lies in its chestnut façade and inviting floor plan, but also in its small ecological footprint.
Treehugger wrote about a series of prefabs from Swedish company Next House (no relation to  Empyrean International's
Empyrean International's  NextHouse). We'll cover those in more detail down the line.
NextHouse). We'll cover those in more detail down the line.
Jetson Green, in conjunction with PrairieMod, visited  MKD's mkSolaire at the Chicago Museum of Science and Industry. We'll cover the unveiling in more detail soon.
MKD's mkSolaire at the Chicago Museum of Science and Industry. We'll cover the unveiling in more detail soon.
The Dwell blog reported on prefabs at the Milan Furniture Fair.
Contemporist covered the Huf Haus, a kit company in Germany:
...you can choose to put these post and beam homes together yourself, or Huf Haus will manage the whole project for you.
Curbed LA reports on  Marmol Radziner:
Marmol Radziner:
The firm, known for its high-end prefab homes (such as their Desert Hot Springs prototype), will launch a new line of prefab models that will be priced 20-25 percent less than their existing line.
Apartment Therapy Re-Nest sang praises for  MKD and shared a slideshow of Michelle Kaufmann's
MKD and shared a slideshow of Michelle Kaufmann's  Glidehouse.
Glidehouse.
Inhabitat's Prefab Friday shared the  Wings prefab from
Wings prefab from  Jenesys Building Systems:
Jenesys Building Systems:
Wings is taking off in great prefab form.
We've covered the Empyrean NextHouse in Silicon Valley before; here's a new story about the home from the San Jose Mercury News:
The 2,400-square-foot house was built in panels by manufacturer Empyrean at its factory in Acton, Mass., shipped to the Bay Area and assembled on-site. It incorporates energy-efficient technology and sustainable materials and is the seventh in a series called the NextHouse; the project has been a collaboration with San Francisco-based Dwell magazine, which has 12 more under way across the country.Lots of people think prefab equals one-size-fits-all.
"Prefab is somewhere in the middle between the builder home, which is like a pair of jeans that's made for the average person, and the custom home, which is like a couture item," says Sam Grawe, editor in chief at Dwell, which has been promoting modern prefab architecture since its debut more than seven years ago.
"Prefab gives you the opportunity to design your own home but also has the efficiencies of the builder's model."
Via the American Chronicle:
...This Old House partners with custom homebuilding company, Bensonwood, to build a new timberframe home.... Cutting-edge techniques, including extensive uses of prefabrication and green technologies, will be implemented to construct a new home on property owned by the Favat family in Weston, Massachusetts....As both the architectural firm and prefabricator on the project, Bensonwood will build 75 percent of the house in a controlled workshop environment. Entire wall systems and room modules will be built, outfitted for plumbing and wiring, with windows and finishes added, in many cases, right in the workshop. Additionally, the timberframe will be created using traditional hand-craftsmanship, as well as the latest computer-aided woodworking technology, providing a level of structural integrity that will last hundreds of years. Many of the home's components will be assembled onsite by crane over a three-week period in early June....
Thisoldhouse.com will feature progress of the Weston project 24/7 through four Webcams powered by EarthCam....
More info on Bensonwood is available at their website.
Also worth a mention: This Old House has a blog, Old House My House, which will be a great place to keep track of the progress of the Weston prefab.
We missed last week, so here is two weeks of prefab news.
Jetson Green found three promotional videos of MKD homes from the MKD blog. One is included below:
Curbed LA shared details of a new prefab rental built by  Sander Architects:
Sander Architects:
...this one-bedroom, one-bath, 1,000 square foot rental is described as being a "stunning new 'green' loft on a tree-lined cul-de-sac in a beautiful residential neighborhood just blocks from downtown Culver City, Sony Studios, Helms District, and Hayden Tract...Cost: $2,300 per month.
materialicio.us wrote about the Prebuilt Mod House Range:
...for those who like their homes clean and crisp with a modernist edge. These finely detailed, timber clad pavilions are based on a modular system offering the ultimate in flexibility...
Inhabitat's Prefab Friday covered a prefab cabin two weeks ago:
...the Clara Cabin from hiveMODULAR is a perfect solution. You get all the comforts of cabin life - a bed, reprieve from the bugs, and weather - while still being able to connect to the surrounding nature.
This week, Prefab Friday looked at a Swedish prefab:
...the Plus House embraces its Nordic roots and rural setting as a thoroughly modern take on the Swedish barn house.
Hive Modular sent out an email update and shared a Picasa page which shows many of their more recent designs.
Back in March, Maryland's Gazette.net reported:
Amid today’s gloom and doom in the housing industry, Vince and Stephanie Scuderi are happy — finally — to talk about building their dream home.They chose a modular home design, an alternative construction method that can save time and money....
The house was together within hours, with all the major workings in place, including framing, drywall, roofing, plumbing, electrical wiring, cabinetry and trim.
‘‘The only problem sometimes raised by the homeowner is that they see it assembled in one or two days, then wonder why it takes another 90 to 120 days to finish,” Dean said. After assembly, much work remains, including well, septic and other utility hookups, porches and decks, driveways and landscaping.
Manufacturer: North American Housing Corp.
The full article has more details and images.
This is a great video from New England's NECN:
A little context:
One year ago, the Lee family was unhappy with their home.... They decided to take their old house down to the ground and build a modular home on the land....The Lees ordered their modular home from a Pennsylvania company. They went modular not because of money, but because of time. The house was assembled like a puzzle - piece by piece.
Each box was about 85% complete on the inside when it was put together....
Modular was clearly the way to go.
Also featured: Sean Sweeney of Heritage Modular.
Inhabitat's Prefab Friday showed off a WIELER home:
Architect Dustin Ehrlich has created a custom prefab home near Chapel Hill, NC. Commissioned by his parents and constructed by WIELER, the structure mixes stone, wood, stainless steel and rusted corrugated metal to create an extraordinary first, and lasting, impression.
Jetson Green shared a video on container architecture:
In this super informative interview, G Living sits down with Peter DeMaria to talk about his work using containers in modern home design and construction. I was really impressed with DeMaria -- he tells you everything you ever wanted to know about container architecture...Jetson Green also discovered the iT House blog.
Apartment Therapy New York discussed the New York Times' coverage of prefab sheds.
We couldn't attend this year's CA Boom show in Los Angeles, so here are a few recaps from others:
Curbed LA took a look at the Modern-Shed booth:
One interesting new [entrant] was ... the itty-bitty Modern Shed and its quaint homemade sale sign in the window: "$15,000 with deck. Free Local Delivery."They also went on a tour of the Red Barn Prefab that we covered previously:
The designer of the home was on site, and gave a brief introductory speech before we started exploring and snapping pictures. The home was built using re-engineered steel, concrete floors (natch) and eco-timber flooring.... The home took nine months to build and actually has a twin next door...
The LA Times slideshow included a tour of an  OMD home.
OMD home.
We previously covered Allison Arieff's related interview; here's the accompanying slideshow.
The Santa Cruz Sentinel reports:
Technology entrepreneur Philippe Kahn has taken home construction, environmental stewardship and style to a new level.Kahn ... had his new home near the Santa Cruz Small Craft Harbor trucked in from Los Angeles.
The prefabricated house was delivered last week in 18 pieces, each wrapped in white plastic and stored in the harbor parking lot. By today, the pieces, made of steel and glass, will be fit together like a puzzle to make a 3,200-square-foot, three-bedroom home on Fairview Place....
Kahn's home was constructed by Marmol Radziner, a Los Angeles architectural firm that specializes in custom, green modern homes built with prefabricated technologies.
Read the full article for more details and additional photos.
Modular builder  Empyrean International has launched a new website. We've previously covered their Acorn and Deck Houses and discussed their
Empyrean International has launched a new website. We've previously covered their Acorn and Deck Houses and discussed their  Dwell NextHouse at length.
Dwell NextHouse at length.
The new site features much improved navigation and more detailed information:
- a brief review of building systems
- an explanation of their collaborative process
- a rundown of current projects
- a schedule of upcoming events
- a map of Empyrean homes around the world
Speaking of Empyrean, the Silicon Valley NextHouse was open to visitors last week. Interior designer Sally Kuchar was there and shared stories and photos on her sallyTV blog.
We missed two of our "this week" posts, so here's a roundup of the past three weeks of prefab news.
Prefab Update shared a video of the installation of MKD's mkSolaire in Chicago:
MoCo Loco posted some pics of the recent  kitHAUS
kitHAUS  K3 install in Big Sur, California.
K3 install in Big Sur, California.
Jetson Green got excited about a container loft project:
...the first, mid-rise container building in the U.S. is planned for downtown Salt Lake City. The project was designed by none other than Adam Kalkin, container architecture expert, and will be called City Center Lofts.
Inhabitat's Prefab Friday covered a prefab in Brazil, discussed the new joint venture between  LivingHomes and
LivingHomes and  KieranTimberlake, and took a look at the ZeroHouse.
KieranTimberlake, and took a look at the ZeroHouse.
Inhabitat also discovered the LV Home in Napa we've discussed previously.
Via Curbed LA:
Designer Jennifer Siegal’s widely published prefab prototype, the OMD ShowHouse, originally priced at $295,000 just last month, gets chopped. It's now down to $259,000.
The real estate listing at TVOA.net ("The Value of Architecture") shows $249,000. Key fact:
PRICE DOES NOT INCLUDE LAND – UNIT MUST BE TRUCKED TO BUYER’S OWN SITE.
More details on the home are available at the OMD website.
The New York Times reports on modular dormitories:
The three-story dormitory at Yale’s Pierson College, which houses about 18 students, was assembled during spring break.
Read the full article for details.
MoMA is curating a blog for the Home Delivery exhibition. It went live Monday.
So far, Kieran Timberlake has posted on the Cellophane House:
STATUS:
- Design work including a full-scale mockup is 100% complete.
- 95% of the materials have been ordered.
- Structural materials for two chunks have been delivered to the factory.
- SmartWrap™ façade material is being fabricated at sub-contractors shop.
- Fabrication in the factory has begun.
And Douglas Gauthier and Jeremy Edmiston have updated the progress on their BURST*.008 design:
For Home Delivery, the fabrication method has evolved to account for a four to five week on-site construction timeframe, as well as the intricacies of house building in midtown Manhattan.
Check out the blog for weekly updates from each team: http://www.momahomedelivery.org/.
We received an email from Katherine Keltner at the offices of Gauthier Architects. She provided an update and correction regarding the BURST* model appearing in the upcoming Home Delivery show at MoMA:
BURST.003 was completed in 2006 under SYSTEMarchitects: Douglas Gauthier and Jeremy Edmiston.BURST.008 is being installed at MoMA and is designed as a collaboration between Douglas Gauthier [now at his own firm] and Jeremy Edmiston.
We'll provide more information on the BURST.008 model when details are released. In the meantime, check out the other coverage we have of the exhibition:
- Lawrence Sass' yourHouse
-
the
 m-ch
m-ch
-
System3 from
 Oskar Leo Kaufmann and Albert Rüf
Oskar Leo Kaufmann and Albert Rüf
-
the
 BURST* model page
BURST* model page
On April 3, New York's Pratt Institute will hold a symposium on Prefab Futures:
The one-day conference will present research and scholarship related to the history of prefabrication, contemporary and emerging techniques and approaches to prefabrication, as well as the social and sustainable potential of prefab and prefab technologies.
Participants include:
-
Rocio Romero of
 Rocio Romero
Rocio Romero
-
Charlie Lazor of
 Lazor Office
Lazor Office
-
Joseph Tanney of
 Resolution: 4 Architecture
Resolution: 4 Architecture
Follow the link below for more info. Here's a tidbit they don't mention on the site: the event is free and open to the public.
Via Curbed LA:
LivingHomes is partnering with Philadelphia-based architecture firm KieranTimberlake Associates on an “expandable” single-family (pictured above) prefab green homes that can grow from 900 square feet to 2,230 square feet. All parts of the home are made in a factory--and owners can essentially order more parts of their home as their family grows... Additionally, the home will be priced at $215 a square foot, but as the country catches on to the expandable home, costs are expected to drop to $155 a home.
The post quotes Steve Glenn of  LivingHomes:
LivingHomes:
As you marry, have kids, add in-laws to the household, etc., you’re either moving a lot or constantly renovating, which is time-consuming, expensive, stressful, and very wasteful from a resource perspective.... LivingHomes by KieranTimberlake introduce an important new capability to homes – the ability to efficiently and cost-effectively adapt to people’s changing lifestyle living needs.
Treehugger adds:
As a cured architect and developer, I could only dream of what the result might be if one mixed the talents and innovations of architects like Kieran Timberlake with a business visionary like Steve Glenn and set them to produce small, efficient projects that don't need a Silicon Valley multimillionaire's income to own.
That's worth some research, and we'll share the details soon.
This article is too good to excerpt. 14 questions; interesting answers. Go read it!
The Marmol Radziner Prefab blog wrote about the installation of a new home in California. Check out the post for pictures, including the vibrant blue denim insulation seen above.
greenbuildingsNYC discussed Modular Homes, Inc.:
...an Edison, New Jersey-based custom modular home builder that will break ground in April on what it hopes will be a LEED-certified model home in Robbinsville, New Jersey....
Inhabitat's Prefab Friday covered the ABŌD affordable prefab we saw last week.
A blog named Denver Modern Homes points out this great Flickr photoset of a  Flatpak house in Aspen.
Flatpak house in Aspen.
Yesterday, Dwell magazine announced an open house:
Modern prefab has arrived in Mountain View, CA in the form of a progressive single-family home -- the Dwell NextHouse by Empyrean. ... A unique opportunity to tour the 2,400 sq ft prefabricated home will be available.... Dwell invites attendees to become engaged in a dialogue about modern and prefab home design.
Their site has a schedule and information on the speakers:
- Joel Turkel, Designer of the NextHouse
- Sally Kuchar, Interior Designer for the Dwell Home: Silicon Valley
- Michael Sylvester, of fabprefab
- Jhaelen Eli, consulting designer to Empyrean
Can't make it? Or want a preview? Jetson Green found this entertaining video tour from interior designer Sally Kuchar:
Apartment Therapy Chicago covers an  LV Home in Eliot, Maine:
LV Home in Eliot, Maine:
When James and Rui were ready to build on their lakefront land, they contacted architect Rocio Romero. The Missouri-based designer is well known for her minimalist prefab homes, which arrive flat-packed and can go up in a few months' time. James and Rui worked with Rocio to develop a standard LV Home (Rocio's trademark design) with a custom interior that would make the most of their incredible natural surroundings. The highlight of this home is definitely the views....
Read the post for more details or go directly to the slideshow (16 images).
The description for the vendor "Lucian T. Hood, Architect" on the CA Boom site isn't very clear. With no mention of prefab at LucianHoodArchitect.com, I emailed to get some details:
Skelly Oil bought the prefab manuf. co. and hired me to design and draw single family dwellings ... duplex, town houses, apartments, more... I am bringing my Skelly brochure we sent out nationwide and can chat about the product ...
He's not there just for prefab. He'll be at CA Boom to answer all sorts of questions on architecture and construction, a role he has some experience in:
I have done 4 Public Access TV shows and 3 months guest host (every Sat) radio show (call in to the Architect) so I am at the show ... to help, inform, guide, answer at no cost.
Materialicio.us reported on the nomad home:
Another modular, truckable prefab, this time from Austria, by architect Gerold Peham. Sizes range from 44m2 [473 sf] to 88m2 [947 sf].
Materialicio.us also covered abōd:
Abōd™ was created by BSB Design to provide affordable housing for families in Africa. Easily mass-produced and deliverable by truck, ship or plane, the “home in a box” includes the entire 120sf structure (unassembled) that fits into a box 4’ x 12’ x 2’...
Treehugger shared the RuralZED prefab from the UK:
We were very excited when Sami first showed us ruralZED, the UK's first commercially viable, affordable and ready to purchase zero-carbon home; now there is more information on the RuralZED website.
Inhabitat's Prefab Friday featured two different homes this week. They also covered RuralZED:
...they claim [it] is Britain’s most affordable green prefab home and is also able to meet its strictest energy standards. Oh, and did we mention that it is a flatpack?And looked at the iPAD:
We’ve been waiting and hoping for more from New Zealand architect Andre Hodgskin who first wowed us with BACHKIT™, a gorgeous holiday home of prefab pavilions designed in 2000.
We previously reported on Frank Lloyd Wright's prefab Duncan House. The New York Times travel section picks up the story:
We were inside the work of the master. Like any Frank Lloyd Wright house, this one was immediately recognizable.And briefly, it was ours. The Duncan House is a vacation rental, one of half a dozen Wright houses where paying guests can move in for a weekend or a few days and pretend to be home.
Read the full article for details on the other Wright houses (though the Duncan house is the only prefab).
Last year's CA Boom IV show brought twelve prefab companies to Barker Hanger in Santa Monica, CA. I attended the show, spoke to some vendors and tried to get my head around others. We won't be able to attend this year's CA Boom V, but if you're in the area and seriously interested in prefab, it's well worth a visit:
CA Boom is NOT the place “to talk about the potential of and the maybe/someday value of prefab”, rather this is the Buyer/Seller event for you to “comparison shop” the leading manufacturers who “have delivered houses.”If you are ready to make a purchase (for instance you have land) and you need to choose who to purchase from, then get on a plane and get to CA Boom. Serious prefab buyers make their purchases at CA Boom.
I counted eight prefab vendors as of today:
-
 Rocio Romero, LLC
Rocio Romero, LLC
-
 Alchemy Architects
Alchemy Architects
-
 H-Haus
H-Haus
- Lindal Cedar Homes, Inc.
-
 LivingHomes
LivingHomes
-
 Sander Architects
Sander Architects
-
 Modern-Shed
Modern-Shed
- Lucian Hood (we'll get some more info on this one and report back soon!) Update: We emailed Lucian and posted about his involvement.
As we stated last year, CA Boom's Prefab Zone has strict requirements for the companies present:
- ability to provide real price quotes
- ability to receive and accept orders
- have at least one built dwelling
- have a manufacturing process in place (not just a plan)
- have knowledge of how to deliver and install the dwelling
Also worth looking for (date and time TBA):
"THE FOUR WOMEN OF PREFAB" panel discussion featuring prominent prefab architects Michelle Kaufmann, Jennifer Siegal and Rocio Romero, and moderated by Allison Arieff, the former editor-in-chief of DWELL magazine.
Via Inhabitat on Feb. 29:
To date, more than 110 LV prefabs have become home to owners throughout 23 states in the US, with 40 more under construction. While prefab fans have been able to tour the Rocio Romero show home in Missouri for several years, this weekend marks the first time that a finished LV is available for viewing in New York. The first National LV Open House Tour kicks off on March 1st (tomorrow!) in the Hudson Valley!
Sorry that we posted too late for the New York open house, but there will be more! The Rocio Romero site fills in the blanks:
This event is one of four that will be held throughout the country. The 2008 National Tour will provide attendees the opportunity to see and feel the LV space. Ms. Romero, Rocio Romero staff, homeowners, and general contractors will be present to discuss the LV design features, custom design options, the build process, and construction costs. Since 2003, more than 6,000 individuals have visited the Rocio Romero show home in Perryville, Missouri. Our new national tours will allow attendees to view our newest homes and experience the wide array of customization and lifestyles available to LV home owners.
The open house featured four pre-reserved time slots, costing $40/person. We'll do our best to get the dates for the other three events with plenty of advance notice.
We've covered prefab hotel rooms in Amsterdam. Now Reuters UK reports:
You see a vacant east London building lot paved over with asphalt and used as a car park. Tim [Pyne] sees the site of a rack-'em, stack-'em prefab temporary designer boutique hotel.An architect with years of experience designing temporary buildings for exhibitions, [Pyne] says prefab is the answer for a city like London, where quick development means a shortage of space, and shabby areas are suddenly chic.
His design is called the M-Hotel and it consists of a steel frame with trailer-style mobile homes fitted out with designer furnishings, stacked four high...
Jetson Green says:
I love the possibilities and ideas ... it's cool and innovative. The m-hotel is designed as a series of steel-framed slot boxes that slide into the frame (which makes for easy dismantling in the future).
Also from Tim Pyne: The  m-house.
m-house.
Low Impact Living interviewed the folks at pieceHomes:
affordability is key. A lot of companies are selling their factory-built work at $400-500/square foot—and they are gorgeous, but very expensive. Our goal is to produce some homes at the $200/sq foot level….we’d prefer to sell more smaller, affordable homes to more clients than a big, expensive home to a really wealthy client...We are working on several homes now….the first one is a custom design. It’s called Rindge. It started off as a conventionally built house. But we realized we could build it in modules with some minor changes to the structural engineering. We realized we could save money and time going that way.
CubeMe covered Camp Smull by  Resolution: 4 Architecture.
Resolution: 4 Architecture.
Materialicio.us discussed the pinc house sport, from Pinc House, a company involved in the Some Assembly Required exhibition we've mentioned previously.
Jetson Green loves the Rapson Greenbelt, mentioned last week.
Inhabitat's Prefab Friday featured the  Magic Box.
Magic Box.
Treehugger looked at a unique prefab:
When your hard drive is full you can plug in another, because they are all designed to be modular and interchangeable. Why shouldn't houses work that way?
architecture.MNP found a cool Danish design:
Designed by Danish firm ONV Architects, the home is a modular [really?] prefab that is both customizable and [supposedly] affordable.Personally, I’m a huge fan of the overall form...
We reported last year on retailer IKEA's prefab homes. More from The Guardian:
Britain's first "Ikealand" opened its metal-panelled pine doors yesterday in an experiment designed to spread the company's off-the-shelf principle from wardrobes and sofas to entire houses.The first of 93 flatpack homes designed and equipped by the household goods store went on show in Gateshead on Tyneside, where scores of would-be buyers are being vetted to ensure that their savings and income are modest enough to qualify....
Prices on the cul-de-sac off Marigold Avenue, where each unit comes with 22 Skimmia shrubs and an apple tree in the garden, range from £99,500 [$198,000] for a one-bedroom flat to £149,000 [$295,000] for a three-bedroom house...
Treehugger adds:
Seen as a way for them to get onto the property ladder, these houses will sell for $260,000 for a two bedroom townhouse. Assembled in a factory nearby, they get to the site ready to be bolted together and take about 16 weeks from start to completion.The system is called BoKlok (Ikea speak for smart living) and was developed in conjunction with Ikea.
I did a little research on prices in the area; these look competitive.
I've been going through a bunch of old notes and found a link to PreFab Now. MocoLoco explains:
If any of Trulove's books are an indicator, PreFab Now should include the state of the art in contemporary prefabricated home design. The promo copy hints at this; "Architects are using new construction technologies and materials to create complex designs that make every prefabricated home look custom- designed.". The book also "addresses the advantages and disadvantages of choosing a prefab home over a custom-built one [and] covers cost, sustainability, and durability."
To help keep track of books we cover on Prefabcosm, we've added a new page:  Prefab books.
Prefab books.
From last month's Boston Globe:
...a three-bedroom, 2-bath home built in pieces in a factory and assembled onsite in less than a day - opens to the public today...It is the latest output from PowerHouse Enterprises, a Lawrence company out to extend the conventions of "eco-friendly" to include economical as well as ecological aspects....
The full article has the details.
Every now and then, we come across an item that isn't prefab but that we think is worth sharing. Here's one from Yanko Design:
Don’t you love the days following a rainstorm? The streets seem to gleam, the air is cleaner, and people are generally in a better mood to finally see the sun again. The only thing that sucks are all those wet benches and chairs. Fortunately clever designers (the Korean design gang) came up with a simple solution. The slats on these benches can rotate to the dry side by cranking the handle.
There are a few more details about designer Sung Woo Park over at Coroflot.
Inhabitat's Prefab Friday discussed the Rapson Greenbelt:
Modernist architect Ralph Rapson has managed to reinterpret a 60-year old design with the green panache of a 21st century prefab...The Greenbelt got its name from the distinct interior glass atrium that appeared in the original 1,800 sq ft design. The 21st century Greenbelt is available in seven configurations ranging from 576 to 2,660 square feet. Our favorite is Greenbelt 1, the design that most closely reflects the intention of the original.
CubeMe covered the modular Loq•kit, which was first mentioned on Inhabitat back in December.
Materialicio.us provided even more photos of the Maison Tropicale in London.
The New York Times reports:
The social event of the season in Locust Point, a quiet enclave of tidy family homes along the East Bronx waterfront, took place just over a week ago when a crane lifted two 18-ton halves of a prefabricated house off flatbed trailers and stacked them like Legos on an empty lot....Resolution 4: Architecture of Manhattan...designed the Bronx house...
Joseph Tanney, a partner in the firm, was approached in 2005 by Regina Marengo, president of an engineering consultancy company, about putting a modern prefab on the Bronx waterfront property where she and her husband, William, had lived in a bungalow for two decades.
Read more about the  Resolution: 4 Architecture prefab in the full article.
Resolution: 4 Architecture prefab in the full article.
(Hat tip: Prefab Dweller)
From Apartment Therapy:
If you're heading out to the desert for Modernism Week and are curious about prefabs, you've got a chance to see a drop dead gorgeous one.... The Desert Prefab house has been called possibly the most beautiful prefabricated building this side of the Pacific, and it's for sale!
More detail on the house from the LA Times:
It is the house that won new respect for factory-built prefab housing: Leo Marmol's sleek, solar-powered, steel-and-glass Desert House in Desert Hot Springs, Calif. It has been Marmol's weekend house since he built it in 2005, but it is now listed for sale for $1.85 million....The L-shaped house is the prototype for Marmol Radziner Prefab, an architecture and design firm based in Los Angeles. Framed with recycled steel, it features teak cabinets, concrete floors tinted the color of desert sand and glass walls. It consists of 10 modules in all -- four house modules and six deck modules, to encourage outdoor living. The three-bedroom house features a guest wing with studio space, partially shaded decks, a swimming pool and sweeping mountain views.
And a sales pitch from the real estate listing:
First Offering: The Desert House, 2005. Art, architecture and environmental awareness have been forged together in Marmol-Radziner's custom prototype for their burgeoning prefab division.... From the two-parcel, nearly 7.5 acre site on which the main house, guest house, studio and nearly 2,400 square feet of outdoor decks reside, broad panoramic vistas across the pool capture the all encompassing desert floor sweeping out to towering Mount San Jacinto and San Gorgonio.
Here's the rundown on the tours:
...on the sale:
...on the LA Times article:
 Marmol Radziner have a launched a blog:
Marmol Radziner have a launched a blog:
We hope to post regularly on a range of topics, including the various projects that we currently have in design and production, events around the country, or just interesting articles and ideas that influence what we do.In the coming months, we’ll be blogging a lot about the Venice House (a.k.a. California House 6). This house is currently in our factory and will be delivered to a small, urban lot this spring. We designed [the] house to respond to the narrow, infill site by having the home look inwards towards small, private courtyard spaces. This allowed us to maintain an open, bright feeling that connects indoor and outdoor spaces despite the small lot.
A recent post discussed putting a concrete floor in a prefab house:
We loved how the concrete floors in the Desert House looked, but we shied away from using them in our first few projects that we produced in our own factory. The Desert House’s concrete were so beautiful, but also so heavy, which made the installation quite challenging...
We'll keep track of any big updates over at the new blog, but be sure to check it out for yourselves.
We mentioned the  Jeriko House last year. Here are some construction details:
Jeriko House last year. Here are some construction details:
Jeriko House is based on a sophisticated high-tech 'kit-of-parts' building system providing high strength and incredible ease of assembly.... The heart of this system is its unique high-performance aluminum framing derived from the 'T-slot' framing commonly used in industrial automation applications. Made from aerospace-grade aluminum formed into precision shaped 'profiles' offering the approximate strength of steel with a great savings in weight, the Jeriko House frame structure is resilient, weatherproof, rustproof, and pest-proof....Using special modular connectors, the Jeriko House frame is assembled in a classic post & beam structure. Houses as small as 240 square feet and larger than 6,000 square feet can be built. These unit shapes can be combined in a variety of ways....
In addition to custom options, the Web site shows four sample floorplans:
As of July 2007, three projects were underway:
...now under construction in Louisiana: a 4320-sq-ft Lakefront home; a 5500-sq-ft luxury home in Mandeville; and a 250-sq-ft garden retreat in Metairie...
Treehugger shared some history of the  Maison Tropicale:
Maison Tropicale:
It was discovered by Eric Touchaleaume who has been called the "Indiana Jones of furniture collecting". He has spent the last decade scouring remote parts of the world for valuable artifacts such as this house. Having bought 600 of Prouvé's chairs, he became obsessed with finding the house. Hearing that someone had seen one in Brazzaville, he travelled there and found two of them damaged by bullet holes and corrosion. It took six months to get the buildings out of the Congo because of the civil war and tribal conflicts.
Jetson Green covered a modern prefab in Japan:
A group we've mentioned previously, useful + agreeable, is doing this by working with Atelier Tekuto to export his home designs outside of Japan.Using next generation prefab methods and modern materials, the pictured home design will be sold through the internet. The website lists designs as being available for purchase for $100,000...
Inhabitat's Prefab Friday looked at a series of prefabs from development firm Brio54. We will look at those more closely soon.
 Royal Homes is a major manufacturer of modular homes in Canada. Back in 2005, the company commissioned
Royal Homes is a major manufacturer of modular homes in Canada. Back in 2005, the company commissioned  Kohn Shnier Architects to design the
Kohn Shnier Architects to design the  Royal Q modular:
Royal Q modular:
...six hundred and twenty square feet of efficient, modern design with two bedrooms, tons of storage, all of the necessities and a few of the niceties of life...We will deliver and install in most of Ontario and Michigan, as long as there is a road big enough for our trucks and crane....
Royal Homes completed construction on the larger  Royal Q Muskoka (pictured above) in July of last year. From Treehugger:
Royal Q Muskoka (pictured above) in July of last year. From Treehugger:
The building is essentially a sixteen foot deep wall; ... the maximum width that can go down the road, and Martin Kohn took advantage of this to create the thin, long structure....The terrain is rock, and quite steep. It was disturbed as little as possible, and tree removal was minimized. Because of the difference in grade, Kohn placed the living areas upstairs and the bedrooms below; this way one can change after swimming and then go upstairs to the living areas. One enters by crossing a long bridge from the parking area to the house.
This is interesting. A retailer called Design Within Reach (NASDAQ:DWRI) is now offering prefab:
Designed by Tom Sandonato and Martin Wehmann, this 9'x13' structure redefines conventional prefab with its proprietary clamping system that makes installation quick, economic and practically waste-free. What also caught our attention about Kithaus is how it can tuck into any area, even remote locations, without needing ultra-heavy equipment. All of the lightweight, anodized aluminum pieces are pre-cut and drilled in Southern California and shipped to you for on-site assembly. Installation is fast, taking only a few days, and Kithaus is built with eco-friendly components.
Treehugger thinks it's a good idea:
This is fulfilling the promise of prefab: Architecture as industrial design, available to anyone off the shelf at any time. Architecture as product instead of service, possibly the future and salvation of the profession.
To support the sales of the  kitHAUS models, a number of in-store events will be held:
kitHAUS models, a number of in-store events will be held:
| Location | Date | Time |
|---|---|---|
| Beverly Hills, CA | Wednesday, February 13 | 6-8pm |
| Scottsdale, AZ | Thursday, February 21 | 6-8pm |
| Las Vegas Town Square, NV | Wednesday, February 27 | 7-9pm |
| Chicago North Avenue, IL | Thursday, March 20 | 6-9pm |
| Dallas, TX | Thursday, March 27 | 6-9pm |
| Minneapolis, MN | Thursday, April 3 | 6-9pm |
| Portland, OR | Thursday, April 24 | 6-8pm |
| San Francisco – Fillmore, CA | Thursday, May 1 | 6-8pm |
| Atlanta, GA | Saturday, May 10 | 7:30-9:30pm |
| Palo Alto, CA | Thursday, June 26 | 6-8pm |
A little history of Design Within Reach:
Design Within Reach is the source for fully licensed classics. Our business started when our founder tried to furnish his apartment with the mid-century classics he'd come to appreciate while living in London.And some corporate background:
Design Within Reach, Inc. is recognized nationwide as a preeminent provider of distinctive modern design furnishings and accessories. The Company markets and sells products in numerous categories to both residential and commercial customers through the DWR catalog, website and studios.
The  m-house is another small prefab home from the UK (we mentioned the home back in September):
m-house is another small prefab home from the UK (we mentioned the home back in September):
...over 1000 sqft of beautifully designed and detailed contemporary house or office. It is entirely manufactured under controlled factory conditions, which guarantees both quality of build and delivery time. m-house arrives in two pieces, each 3m (10' approx) wide, which are then joined together on site, which takes about a day. It comes completely fitted-out and ready for you to move into immediately, and delivery is 12 weeks after order.
Features include:
under floor heating throughout (electric or gas)
solid fuel stove for cosy nights in front of the fire
fitted kitchen with loads of worksurface and storage
fridge, freezer, hob, oven and dishwasher (all Neff in Europe)
utility/ drying room with a washing machine with a decent spin speed
tiled bathroom with nice sanitaryware and a mains pressure shower
big double-ended steel bath with a view out of the window
kingsize bed decks with storage below and big shelves for books
fitted wardrobes with mirrors inside the doors
nice wool bedroom carpets
For some great images of the m-house, check out Ken Sparkes' flickr photostream. And watch this video of the designer from the BBC.
Periodically we like to look back at early prefabs. Architect and furniture designer Marcel Lajos Breuer (1902 - 1981) was a contemporary of Jean Prouvé (1901 - 1984). In 1942, Breuer designed the  Plas-2-Point as "easily transportable, low-cost housing for returning GIs".
Plas-2-Point as "easily transportable, low-cost housing for returning GIs".
More details from a University of Oregon research paper:
This building was in fact never built, but is well documented as a pioneer in prefabricated housing types because of its ability to be mass produced with all the benefits this entailed in terms of cost improved quality, and above all, given post-war demand, rapid production....The "plas-2-point" design was not the most aesthetically pleasing, but it was eminently practical. It owed this practicality to the fact that it was demountable, meaning one unit could be picked up and moved to another foundation with minimal effort, and conceived as an assembly line product that could easily be mass produced and shipped all over the country.
Two features make this house unique in its design and construction. First, it rests on two short piers (see foundation plan), thus avoiding the need for expensive foundation and cellar costs that are common to nearly all housing types.
Second, and probably most interesting, is that it is entirely supported by two vertical posts at the ends of the structure. These posts hold a central plywood girder that, in turn, supports cantilevered plywood trusses which form the roof and floor. The side walls are made of rigid plywood panels that are in tension, holding down the roof like a tent.
This construction system allows for all the forces to be resolved internally and transfered down to the ground at two specific points, thus becoming cost efficient in the reduction of materials needed in construction.
Those interested in the home's structure should read the full paper.
 Zenkaya is a prefab from South Africa:
Zenkaya is a prefab from South Africa:
The Zenkaya is delivered completed, ready to live in, to your site right on the back of a flat bed truck.Zenkaya is for the discerning people who value things differently. Those who appreciate their time and don’t want to spend that unforeseen time and energy to control and manage the construction and design process, especially when it is a far away place.
....
Zenkaya design was based on core sustainable principles. To start with, well proportioned rooms, efficient use of spaces and standard size materials were identified and drawn....
The wall panels feature Chromadek (coated metal) on the outside and either polystyrene or OSB (oriented strand board) on the inside.
In form, the Zenkaya models remind me of the concrete  perrinepod.
perrinepod.
Last year, Apartment Therapy New York called the homes "stunning."
materialicio.us said:
I love the fabulous ZENKAYA as much as anyone else.
[SPACEOUTLOUD] shared photos of the homes on display at a show in Cape Town.
Zenkaya models range from 86 sf to 790 sf:
Treehugger covered an aluminum prefab idea from Japan:
...an aluminum structural system that also works as a radiator for heat, and a conduit for electrical and plumbing.
Treehugger also linked to Greg LaVardera's post on prefab in Sweden.
Metro Hippie wrote about  Lazor Office's
Lazor Office's  Flatpak House.
Flatpak House.
Inhabitat's Prefab Friday looked at a container home in San Francisco:
...there isn’t a shortage of uses for containers as shelter, especially for those who like that super industrial architecture aesthetic. Leger Wanaselja Architecture finished their Container House at the close of last year, bringing a more traditional look to the container composed residence.
The New York Times covered the  ASAP• house last week:
ASAP• house last week:
The architect, Laszlo Kiss, has designed a four-bedroom prototype in Sag Harbor that he says uses the constant temperature of the earth and the power of the sun for heat and electricity. The house, which he is calling About Saving a Planet, or ASAP, was built in a Pennsylvania factory, delivered in three sections by truck to a quarter-acre lot in Sag Harbor and assembled there in late December.
A bit more info from the ASAP• house site:
The ASAP• house consists of three prefabricated modules which are set on a high strength concrete, also prefabricated, foundation manufactured by Superior Wall. The house modules arrive at the site 80% finished and requiring only final assembly and minor interior and exterior work.Each of the three modules have their own functions. The center module contains circulation, closets and bathrooms. The garden side module contains one large room that is subdivided into three areas, the Kitchen, Dinning/Living Room and a Study, by free standing storage units. The third module contains the four Bedrooms and an Entry Hall. The ASAP• house is completed by two large porches that create outdoor living spaces and provide shade.
The ASAP• house has a full basement that is insulated and can be finished at a later date.
Back in November, Inhabitat wrote about the home. Jetson Green was excited:
It'll be fun to follow the blog progress and see the finished product. At that point, we'll officially have one more prefab contender, and more particularly, one that can service the Northeast!
The home's blog features some good progress reports, including the delivery and set of the modules.
Santa Monica-based Minarc has a (minimal) new website for their M3house.
We first encountered Minarc last April. Treehugger covered them again in July:
We admired the Minarc house by Tryggvi Thorsteinsson and Erla Dögg Ingjaldsdóttir when it was in Dwell; now we learn that they are offering it in a prefab version. The designers...have wanted to design a high-tech modern home that only used materials "in their most organic form and that used recycled materials wherever possible."...They are offering three modular versions built from 2x6 walls, lots of insulation and radiant flooring.
land+living shared several images of a non-prefab prototype from a tour last year. The Minarc brochure (pdf) released at the time explained their  eBOX series 05. It looks like the M3house will be quite different.
eBOX series 05. It looks like the M3house will be quite different.
We look forward to more details on the new home. The image above is the only thing on the new site; what a tease!
In addition to news articles and websites, we blogged about several videos of prefab and modular homes last year. A full list of videos we covered, in the order we covered them:
We covered many informative websites on prefab and modular homes last year. A few of our favorite posts:
In May, we found the
 LV Series Yahoo! Group, a great resource on
LV Series Yahoo! Group, a great resource on  Rocio Romero's
Rocio Romero's  LV Series homes
LV Series homes
We wrote about
 Nashville Modern Prefab in June. The plan: to build a Hive Modular home. Sadly, it looks like
Nashville Modern Prefab in June. The plan: to build a Hive Modular home. Sadly, it looks like  work has stalled.
work has stalled.
 Shedworking entered our radar at the end of June. The blog is a great source of information on small prefab homes.
Shedworking entered our radar at the end of June. The blog is a great source of information on small prefab homes.
We love
 A Prefab Project, which tracks the progress of a
A Prefab Project, which tracks the progress of a  Resolution: 4 Architecture home in West Virginia. In July, we watched the home being delivered.
Resolution: 4 Architecture home in West Virginia. In July, we watched the home being delivered.
Also in July:
 Hive Modular started a
Hive Modular started a  blog.
blog.
Sears Homes were some of the earliest prefabs. We were excited when we found a great resource on the homes: the
 Sears Archives.
Sears Archives.
I'd forgotten about this one: we covered a great Flickr set of a
 Flatpack House going up. Now the home is
Flatpack House going up. Now the home is  much more complete.
much more complete.
In December, we came across
 ModularHomeChoice.com. It offers some useful information about building a modular home.
ModularHomeChoice.com. It offers some useful information about building a modular home.
And we saw
 Secret Fortress Hideout, a blog all about the construction of an
Secret Fortress Hideout, a blog all about the construction of an  LVL Home.
LVL Home.
 Greg LaVardera brings us Letters from Sweden - land of modern, land of prefab:
Greg LaVardera brings us Letters from Sweden - land of modern, land of prefab:
In my previous entry I introduced Scott, my correspondent from Sweden. An American builder relocated to a suburb of Stockholm, he landed in an alternate reality where modern housing was everywhere, commonplace, even dare I say unremarkable. None of the stigmas or resistance we have come to associate with building a modern house were present. Every builder offered solid modern design in the range of homes they sold, and were more than happy to sell you one. On top of this prefabrication techniques were the norm. Sizable portions of the houses Scott saw being built were put together in the factory...
What did Scott find?
"...the majority of new construction is built like this. I would call the house panelized - but it is "way way panelized" and is a total package. The houses come on trucks from rural places in Sweden. The windows are in, the insulation, wiring, wallboard where possible - every thing - the pipes, the wiring systems, the doors, stairs ... everything has been engineered and rationalized to reduce labor, find energy and material economy and work with the method of construction where stuff is pre-assembled as much as possible inside a building and then "erected" or installed on the site under very compressed schedules...."
Read the full post for Greg's comparison to prefab on this side of the pond.
Dezeen shared photos of the  Maison Tropicale going up in London.
Maison Tropicale going up in London.
The Good Human's Prefab Wednesday is still on hiatus.
Inhabitat's Prefab Friday took the week off.
There was plenty of other prefab news and happenings this week which we will cover in individual posts soon!
It's fun to compare contemporary prefabs to the classic models. We covered a few historical prefabs last year:
In May: news stories about classic prefabs being demolished.
In June: the 1960's Industrialized House.
In November: an early iron prefab in the UK.
Several times: Sears Homes, including how to identify a Sears Home.
We covered several prefab and modular home conferences last year:
-
 Hive Modular homes in Minneapolis and nearby St. Paul
Hive Modular homes in Minneapolis and nearby St. Paul
- a LV Series home you can rent in the Napa Valley
- a Frank Lloyd Wright prefab in Pennsylvania
- a weeHouse in Minneapolis
And museum exhibitions about prefab, our favorite being the opportunity to walk through Jean Prouve's Maison Tropicale.
A few of our favorite blogs posted round-up posts at the end of last year. Materialicio.us listed their top 25 stories of 2007, including a number of great prefabs. Jetson Green covered his most popular articles.
We were inspired to review our posts, clean-up the tags and share some highlights -- even if a bit late. First up, our favorite prefab news articles from last year.
From major US newspapers:
The New York Times wrote about prefabs as second homes.
The New York Post wrote about modular homes.
The Los Angeles Times discussed
 OMD and the
OMD and the  Swellhouse.
Swellhouse.
The
 Loblolly House appeared in the Washington Post and the Philadelphia Inquirer.
Loblolly House appeared in the Washington Post and the Philadelphia Inquirer.
Local papers:
We followed the replacement of FEMA trailers with modular homes.
Looked at modular homes in Long Island.
Covered modular homes in Mississippi.
And saw that modulars can be any size.
And more:
August brought Witold Rybczynski's Prefab Fad article. We disagreed.
In October, we got excited about bringing the factory to the site and a pretty cool prefab penthouse.
Core 77 reports:
Before pre-fab became so fabulously fab, the Small Homes Council at the University of Illinois in Urbana, Illinois published Homes From Pre-Assembled Wall Panels in 1954.
A bit more about the Small Homes Council, now known as the Building Research Council:
For over 50 years, BRC (formerly known as the Small Homes Council) has conducted housing research and provided public service to residents, homeowners, builders, contractors, engineers, architects, and others in the housing industry. Today BRC continues to draw on the expertise of its own staff and a campus-wide network of experts to improve the state of our built environment.Current research projects include studies on building performance, moisture control, toxicity issues in residential building materials, windstorm resistance, diversity issues in the architectural profession, and housing environments design and evaluation.
We could not locate the book on AbeBooks.
Still employing similar techniques:
•  LV Series
LV Series
•  Modern Shed
Modern Shed
Blogs couldn't get enough of  The Magic Box, first seen on Moco Loco. Treehugger said:
The Magic Box, first seen on Moco Loco. Treehugger said:
Don't know what it costs, don't know what it's made of ... I will just say it is very pretty.
Jetson Green jumped in:
So I ask, after looking at the photos, does this Magic Box represent what's to come in the future? The Magic Box is cubic and versatile and small. It can go anywhere and be used as anything.
Not sure where The Good Human's Prefab Wednesday went, but they've been off since Jan. 3.
Inhabitat's Prefab Friday discussed a strange "prefab":
Winter shelter in the Arctic can take form in an upside down hunting boat – a traditional Inuit practice. Covey Island Boatworks, award winning builders of hand-crafted yachts, power and sailboats, has brought that idea into dry dock developing a prototype wood and epoxy prefab that applies boatbuilding principles directly to an extreme Arctic home.
Jetson Green showed off the flexibility of shipping containers:
It's hard not to gawk at the images of this building.
Jean Prouvé's  Maison Tropicale, which we talked about last year, will be on display in London:
Maison Tropicale, which we talked about last year, will be on display in London:
From the steamy jungle of Brazzaville in the Republic of Congo to the January drizzle of London's South Bank comes a tropical villa for the people. This weekend sees the construction of an unlikely addition to the capital's skyline: a prototype Modernist house designed in the Fifties by French architect Jean Prouvé.The historic colonial building, a kind of flatpack pioneer, has been brought to Britain for the first time by the Design Museum in partnership with Tate Modern. Today the gallery is halfway through reassembling La Maison Tropicale.... The Tate hopes the new house will be visited by as many as two million people.
From a recent  MetroShed press release:
MetroShed press release:
MetroShed ... has launched a brand new livable 12 foot deep by 16 foot wide MetroCabin for sale in the U.S....adding square footage to ... existing property has become a realistic alternative to many more people looking to expand space for an art studio, home office, exercise room, yoga room or guest suite.
The 12x16 MetroCabin features curved steel roof beams (with available straight roof package), Duro-Last Roofing, Batt Insulated Pre-Fab SIP walls, Birch Interior Panels, Meta Floor System and Premium heavy duty slide and glide doors.
The new  12' x 16' MetroCabin joins the original
12' x 16' MetroCabin joins the original  16' x 20' MetroCabin in the MetroShed product lineup.
16' x 20' MetroCabin in the MetroShed product lineup.
Jetson Green wants one:
Matter of fact, I've said it before, but I'd love to have one of these in the back to blog and exercise in.
I wrote about  Oskar Leo Kaufmann and Albert Rüf's
Oskar Leo Kaufmann and Albert Rüf's  System3 last week. It will be included in The Museum of Modern Art's Home Delivery exhibition.
System3 last week. It will be included in The Museum of Modern Art's Home Delivery exhibition.
The two designers have been working in the prefab arena since 1996. Past models include:
•  System 01 and
System 01 and  System 02 based on "elements"
System 02 based on "elements"
•  Su-Si,
Su-Si,  Fred,
Fred,  Houses A&B based on "units"
Houses A&B based on "units"
The System3 home merges the idea of "units" with that of "elements":
Due to the separation into serving units and "naked elements", the building process is optimized.
The serving unit is a completely prefabricated box including all installations. All different trades, such as electrician, plumber, etc. do their work at the service unit factory and do not have to do any on-site work....
The solid elements such as wall, floor, and ceiling are made of solid slabs of wood. The producer uses CNC-technology to cut out all openings.
...the window producer prefabricates all windows.
...the skin producer prefabricates the building's skin that includes thermal insulation, waterproofing and vapor barrier.
To me, it seems logical: keep the production of the technical pieces, the "serving units", in the factory where quality control can be tighter; let on-site work be limited to assembly and nothing more. This approach would save both time and money, limiting the trades and expertise needed at the home site; it reminds me of  KieranTimberlake's
KieranTimberlake's  Loblolly House, which we covered last June:
Loblolly House, which we covered last June:
The assembly process begins with off-site fabricated floor and ceiling panels, termed 'smart cartridges.' They distribute radiant heating, hot and cold water, waste water, ventilation, and electricity through the house. Fully integrated bathroom and mechanical room modules are lifted into position. Exterior wall panels containing structure, insulation, windows, interior finishes and the exterior wood rain screen complete the cladding.(KieranTimberlake's Cellophane House will also appear in the MoMA show.)
Such a mixed-method approach compares to the two major types of prefabrication that we cover on Prefabcosm: SIPs (used by companies like  CleverHomes and
CleverHomes and  Jensys Buildings) and complete modules (like those from
Jensys Buildings) and complete modules (like those from  OMD and
OMD and  weeHouse). Using just SIPs leaves the majority of the skilled work for the site, e.g. installation of utilities. Complete modules are both expensive and difficult to get to the home site. Merging the two methods allows for greater flexibility, less cost, higher quality, and shortened construction time.
weeHouse). Using just SIPs leaves the majority of the skilled work for the site, e.g. installation of utilities. Complete modules are both expensive and difficult to get to the home site. Merging the two methods allows for greater flexibility, less cost, higher quality, and shortened construction time.
With 10+ years working on prefab, Oskar Leo Kaufmann and Albert Rüf are worth watching. While they have yet to translate their experiments into a mass-market product, their work lends much understanding to how the home-construction industry might best take advantage of prefabrication.
 Venturo, a fiberglass prefab from the 1970's has been talked about quite a bit around the blogosphere the past couple weeks. Treehugger says:
Venturo, a fiberglass prefab from the 1970's has been talked about quite a bit around the blogosphere the past couple weeks. Treehugger says:
There is really nothing new about many of the modern prefabs that everyone is going gaga over; back in the 70's Finnish architect Matti Suuronen designed the Venturo, a bit less extreme than his wonderful Futuro House. It appears to have been used primarily as gas stations for BP.
More from Finnish blog Tuovinen:
The "Venturo" is a modular, easily transportable building system, having excellent insulation, low weight and designed for minimum assembly on site.It is built of high quality materials in order to ensure maximum weathering properties for use in arctic as well as tropical climates and is almost maintenance free.
Being of low weight and factory preassembled, the Venturo means very low erections and foundation costs, where heavy equipment can be avoided.
Nineteen Venturos were built:
First prototype of this model was designed January 9, 1971 and first production unit was built June 1, 1971. According to Museum of Finnish Architecture, BP was built in 1971. BP-Högmo is the second Venturo built according to MFA....
The Venturo was released by Finnish company  Oy Polykem Ab following the success of Suuronen's earlier
Oy Polykem Ab following the success of Suuronen's earlier  Futuro House. From a paper titled Futuro's Way by Marko Home and Mike Taanila:
Futuro House. From a paper titled Futuro's Way by Marko Home and Mike Taanila:
Capitalising on the Futuro´s international exposure, Polykem Ltd. soon launched a whole series of plastic buildings designed by Suuronen. The Casa Finlandia series included the CF-100/200 service station (1969), the CF-10 kiosk (1970) and the CF-45 residential/commercial building, better known as the Venturo (1971). All the buildings in the Casa Finlandia series were designed to be durable and convenient to mass-produce, transport and assemble. The numerical suffix in each building´s name indicates its floor area in square metres. Polykem strove to sharpen the international profile of the Casa Finlandia series by publishing stylish 4-colour brochures complete with vivid product descriptions and catchy slogans.
More on the Futuro House from enthusiast Marc Berting:
Matti Suuronen designed this UFO shaped dwelling in 1968, initially for use as a ski-cabin or holiday home....The Futuro house was completely furnished and could accommodate 8 people. It was constructed entirely out of reinforced plastic, a new, light and inexpensive material back then. The plan was to mass-produce it, so it would be cheap enough to house all people around the earth. Because it was so light-weight, it was easily transportable by helicopter. Mobile living was the new possibility for the future. People could now take their moveable home with them, to wherever they went, and live like modern nomads.
Unfortunately the 1973 oil crisis spoiled all these plans. Prices of plastic raised production costs too high to be profitable. Only 96 Futuro houses were ever built. Besides the 48 made in Finland, also at least 48 were manufactured abroad on license.
We recently added Modular Today to our sidebar. The site is useful for anyone looking to build a modular home, with information ranging from an expected timeline to a financing guide.
The Good Human's Prefab Wednesday took the week off.
Inhabitat's Prefab Friday looked at a Swiss prefab that uses straw bales:
We’re quite taken by Strohhaus in Eschenz, Switzerland. Designed by Zurich-based architect Felix Jerusalem, this home masterfully combines prefab with sustainable materials, primarily prefabricated strawboard panels that provide affordable, environmentally sound insulation.
Jetson Green covered GreenMobile, an "ultra-affordable, modular green [manufactured] home":
GreenMobile was awarded $5.8 M from FEMA to further develop the prototype and roughly 80 units are in the pipeline right after that prototype comes through.GreenMobile is expected to cost about $50k
100khouse likes the 'Option' House, covered on Prefab Friday a couple weeks back.
The Michelle Kaufmann blog announces:
...we have been working very hard for the past few months to get to this point and are now finally ready and delighted to announce that MKD is going to be a part of the “Smart Home: Green + Wired, Powered by ComEd and Warmed by Peoples Gas” exhibit at MSI that’s opening this spring! The exhibit is going to include a full-size mkSolaire™ home to be built in on parkland on the southeast side of the Museum and will showcase the very best in sustainable living concepts and solutions.
A bit more from the museum exhibit page:
During its 75th Anniversary year, the Museum of Science and Industry will be building a functioning, three-story modular and sustainable “green” home ... to highlight unique home technologies for the 21st century.
The Greater Fort Wayne [Illinois] Business Weekly quotes Art Breitenstein of the home's builder, All American Homes:
The home’s module construction will be under way for two or three more weeks on one of the All American assembly lines in Decatur....“This is a special house, a very high-priced house; it has the best of the best. ... there’s a lot of new technology in there that’s one-of-a-kind that if it becomes accepted by consumers, like anything else, the price comes down of course.”
Jetson Green says:
I can't wait to see more!
 System3, from Austrian designers
System3, from Austrian designers  Oskar Leo Kaufmann and Albert Rüf, will also be showcased in MoMA's Home Delivery: Fabricating the Modern Dwellings show:
Oskar Leo Kaufmann and Albert Rüf, will also be showcased in MoMA's Home Delivery: Fabricating the Modern Dwellings show:
The system is based on the separation of a building into "serving space" and "naked space".The "serving space" is a completely prefabricated serving unit that provides all staircases, kitchens, baths, installations, electricity, heating, and cooling systems for the entire building. The "naked space" (space that is only defined by the placed furniture, such as living or sleeping rooms) is formed by "naked elements": solid slabs of wood...windows, skin. All "naked" elements are also prefabricated and are delivered directly from factory to building site, where everything can be assembled in a few days.
Each unit fits in a shipping container, giving it the characteristic "long and narrow" format. Several units can be placed side by side:
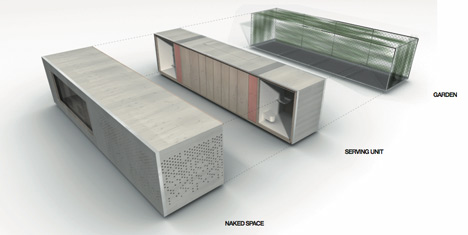
Or stacked:
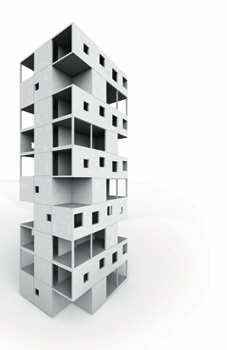
Overall, an intriguing approach that I can't wait to see realized at MoMA. Oskar Leo Kaufmann and Albert Rüf have been experimenting with prefab since 1996. We'll look at their past work in more depth soon!
I wandered over to the  XtremeHomes site the other day and found that they are now writing a blog:
XtremeHomes site the other day and found that they are now writing a blog:
A brief collection of thoughts on the growth of the green building industry. What's real, what's not and what people are expecting.
Definitely worth keeping an eye on.
From the Dwell blog:
The Consumer Electronics Show may have the flashiest booths of any trade gathering in the world. .... So imagine my relief when I saw a modest prefab home built at the far end of one of the main halls. .... It was built inside the convention center for Olevia, a company that makes energy efficient televisions.
The Aegean is a container home from  Logical Homes, the Packaged Architecture™ brand of Los Angeles architect Peter DeMaria.
Logical Homes, the Packaged Architecture™ brand of Los Angeles architect Peter DeMaria.
MocoLoco provided more details:
...the exhibit at CES represents the first built prototype.and quotes an email from Michael Sylvester of Fabprefab fame:
The house has modern lines and a long cantilevered roof - you can hardly see that this home is based on the adaptive re-use of two forty foot cargo containers.
Inhabitat liked the prototype:
...the stunning shipping container prefab definitely caught our eye.
The line of homes is based on the architect's Redondo Beach House:
The traditional design, permit and construction process, compounded by skyrocketing construction costs, has necessitated a re-birth of the design/build approach to creating Architecture.... This project is a Recycled Steel Shipping Container based building that also employs a combination of conventional stick frame construction and prefabricated assemblies. These materials result in an end product that is affordable and nearly indestructable. The modified containers are mold proof, fire proof, termite proof, structurally superior to wood framing and along with various other “components” come together to create a system/kit of parts that is predicated on cost savings, construction timesavings, and energy/environmentally conscious priorities....
CNN covered the Redondo Beach Home in 2006:
(Hat tip: Treehugger commented.)
Systm, a web video series from Revision3, files a long, detailed video report from the WIRED LivingHome:
This $4 million home in LA isn't exactly what we think of when wanting to integrate more green, eco-friendly aspects to our lives, but it does offer up some great options. LEED certified and designed by architect Ray Kappe, this home offers a great, simple way of constructing a house without compromising the uniqueness of a custom built home.
Check out the multimedia page on the WIRED LivingHome site for additional photos and videos.
WIRED published an annotated slideshow of small prefabs last week:
The world is getting hotter and more crowded every day, and modular, prefab housing is just what the doctor ordered. When you go small, it's not just about energy efficiency and carbon footprints -- it's also about being strange, cool and beautiful. We've chosen our favorite houses that meld style with globally conscious living. Enjoy.
Models included:
•  weeHouse
weeHouse
•  Modern Cabana
Modern Cabana
•  Marmol Radziner Prefab
Marmol Radziner Prefab
•  micro compact home
micro compact home
Treehugger summarized:
Some are real and some are vaporware; all have been around the block a few times. And of course, the comments include "why are these so expensive?"
Curbed LA watched an  OMD home being delivered:
OMD home being delivered:
These shots, taken last month, show the delivery of a two-story prefabricated home going up in the Ocean Park neighborhood of Santa Monica. The 2,200 square foot home is comprised of 4 modular units; these shots show the upper two being installed.
Treehugger reports:
We previously showed the Travelpod, an experimental prefab from Travelodge, and thought it was an interesting one-off. We were wrong; the company is looking seriously at prefab hotels and is building their first in the west London district of Uxbridge, right now.
The Good Human's Prefab Wednesday was off this week.
Inhabitat's Prefab Friday made a surprising architectural discovery at the the Consumer Electronics Show. We'll cover that model soon.
architecture.MNP discussed a recently completed  Resolution: 4 project.
Resolution: 4 project.
A number of folks had thoughts on the Home Delivery prefab exhibition at MoMA. The Dream Antilles had a good idea:
If these houses are supposed to be good, somebody should live in them during the show and the people who view the exhibit should be visitors in the houses.
Jaunted provided some new details:
Foundations will be laid in February and the homes will arrive in late May, popping up in next to no time.
The Chicago Tribune predicts:
Given MoMA's taste-making power and its location in the media capital of the world, the show could go a long way toward making prefab housing something more than just a glimmer in visionaries' eyes.
greenbuildingsNYC is excited. The Gothamist commented, as did Curbed. Treehugger mentioned the show. The Chronicle of Higher Education likes the idea that professors' work will be included in the show.
We've added status designators to each model and variation page. The  BURST* page is shown above, with status "prototype." Each model is designated as either:
BURST* page is shown above, with status "prototype." Each model is designated as either:
available: can be purchased now (example:  micro compact home)
micro compact home)
prototype: includes concepts, demonstration homes, and models that will be available in the future (example:  Aperture House)
Aperture House)
discontinued: ... but worth tracking to see how the industry changes over time (example:  v2shell)
v2shell)
Update: The model appearing in the MoMA show will be the BURST*008.
 SYSTEMarchitects'
SYSTEMarchitects'  BURST*003 house is the third prefab model featured in the MoMA prefab exhibition.
BURST*003 house is the third prefab model featured in the MoMA prefab exhibition.
Artdaily provides some details:
Designed to be assembled on site from laser-cut pieces, the Burst *003 house is a computer-designed remake of the typical prefabricated box. Working from a computer formula that automates the specific pieces needed to create the house desired, the project is based on a system that can be adapted to a changing set of criteria. The 2003 prototype of the Burst *003 project was built on Australia's Northeast coast, and won the Royal Australian Institute of Architects 2006 Wilkinson award.
Architecture Australia explains further:
Laying out the plywood pieces was achieved using the software program used in garment manufacture with very little wastage. While high technology is used throughout the design and manufacturing process, low technology is intentionally employed for assembly and for maintenance. Assembly requires fewer skills but intense cooperation and concentration. The building was put together by architecture students in something akin to a barn raising. The architects are fond of this image, yet recognize that the design’s reliance on numbers of enthusiastic and sympathetic cheap labourers will make it less desirable for some.
This fabrication method reminds me of the yourHouse. The process is explained through images and text on the SYSTEMarchitects site:
Plywood cut by a computer-controlled laser. Delivered to site in sheets with the ribs numbered, scored, and holes cut.
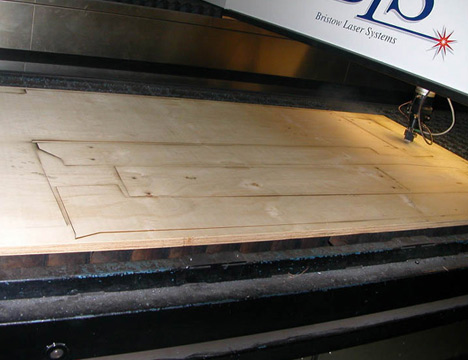
Laser cutting 1 of 400 sheets.
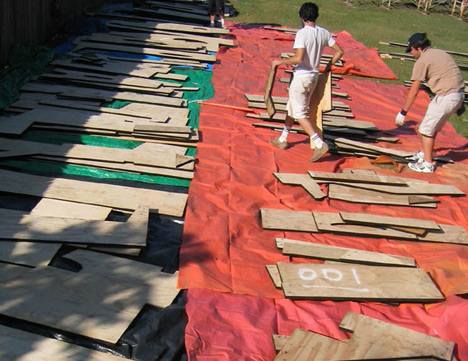
Sorting 1,100 pieces of laser-cut plywood.
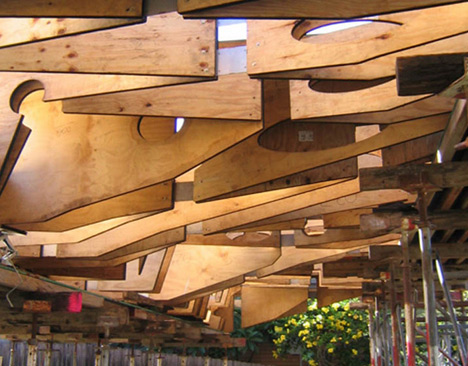
Underside of floor structure.
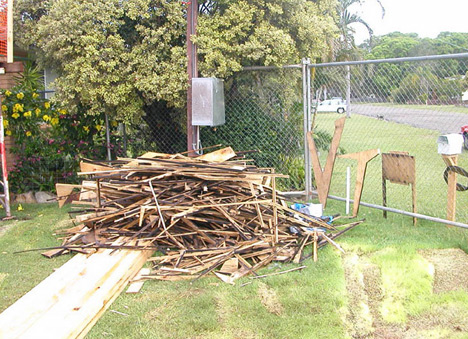
Laser-cutting efficiency -- the total waste from the plywood sheets.
I can't help but be excited for the potential of the BURST* system and look forward to seeing the home at MoMA.
The  m-ch (micro compact home) will also be included in the upcoming MoMA prefab exhibition.
m-ch (micro compact home) will also be included in the upcoming MoMA prefab exhibition.
The New York Times says:
Mr. Horden’s Micro Compact House — Mr. Bergdoll [of MoMA] described it as “a giant livable Sony radio cube” — is topped with photovoltaic panels and has wind turbines in its walls, allowing the house to generate its own electricity. An aluminum-clad perfect cube, with about 76 square feet of living space, the tiny dwelling is intended for use as athletic or student housing, or as a miniature vacation house. Mr. Bergdoll met with Mr. Horden in one of his cubes, a space so compact that the architect managed to make espresso on the kitchen counter without leaving his seat at the dining table.The house is commercially available — it recently went on the market in Europe — and can be delivered by helicopter or crane.
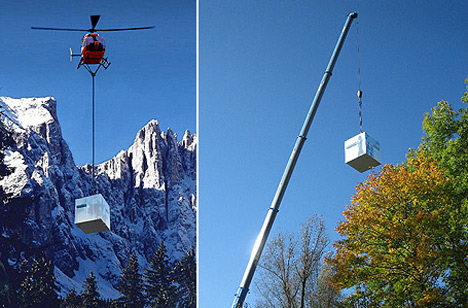
From the micro compact home site:
The micro compact home [m-ch] is a lightweight compact dwelling for one or two people. Its compact dimensions of 2.6m [8.5 ft] cube adapt it to a variety of sites and circumstances, and its functioning spaces of sleeping, working / dining, cooking and hygiene make it suitable for everyday use.Informed by aviation and automotive design and manufactured at the micro compact home production centre in Austria, the m-ch can be delivered throughout Europe with project individual graphics and interior finishes.
The team of researchers and designers based in London and at the Technical University in Munich developed the m-ch as an answer to an increasing demand for short stay living for students, business people, sports and leisure use and for weekenders. The m-ch, now in use and available throughout Europe, combines techniques for high quality compact 'living' spaces deployed in aircraft, yachts, cars, and micro apartments. Its design has been informed by the classic scale and order of a Japanese tea-house, combined with advanced concepts and technologies. Living in an m-ch means focusing on the essential - less is more. The use of progressive materials complements the sleek design. Quality of design, touch and use are the key objectives for the micro compact home team....for 'short stay smart living'.
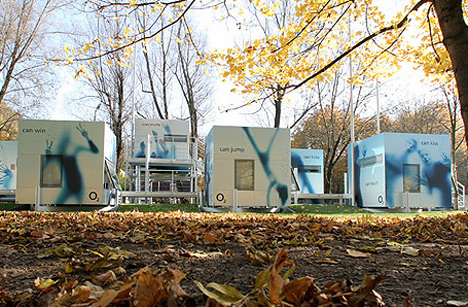
The specifics:
The m-ch has a timber frame structure with anodised aluminium external cladding, insulated with polyurethane and fitted with aluminium frame double glazed windows and front door with security double lock; graphics can be applied for sponsors, exhibition and business use.
- two compact double beds...
- storage space for bedding and cleaning equipment
- a sliding table ... for dining for up to five people
- flat screen television in the living/dining space
- a shower and toilet cubicle
- a kitchen area, which is fitted with electrical points and features a double hob, sink and extending tap, microwave, fridge and freezer units, three compartment waste unit, storage shelves, cutlery drawers with gentle return sprung slides and double level work surfaces
- thermostat controlled ducted warm air heating, air conditioning, water heating
- fire alarm and smoke detectors
m-ch units are available to purchase for delivery to geographical Europe at a guide price of EUR 25,000 to EUR 34,000 (subject to contract).
More images of the interior:
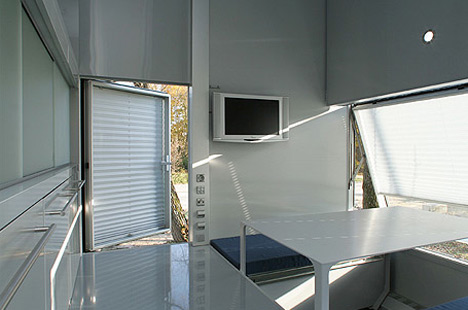
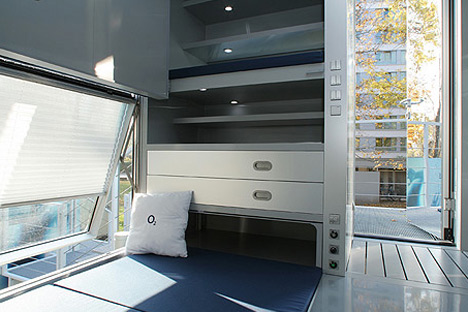
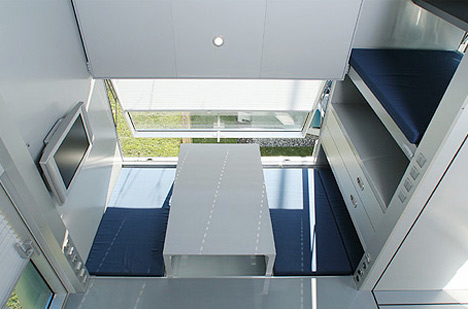
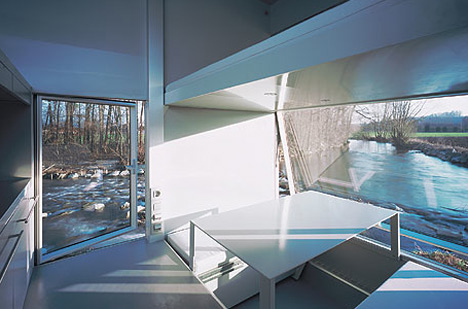
We've mentioned the home before in our This Week series. Back in June, we also linked to a video of the m-ch.
Yesterday we reported on the Home Delivery: Fabricating the Modern Dwelling exhibition at MoMA. In the coming days, we will preview each of the companies and homes featured in the exhibition.
First, let's take a look at yourHouse, from Lawrence Sass at MIT:
This design of yourHOUSE is a reinterpretation of historical New Orleans style “Shotgun” Housing utilizing recycled plywood as the main structural material. The house will be fabricated and assembled entirely of friction-fit components, completely eliminating the need for mechanical fasteners such as nails and screws. This fabrication technique is made possible through the extensive use of computer numerical control (CNC) milling machines....The goal of the yourHOUSE project is to exemplify a design process which utilizes cutting-edge technologies rooted in long term research efforts with the intent to illustrate a system that allows prefabricated housing to be low-cost and yet high-quality.
The processes include:
Digitalization
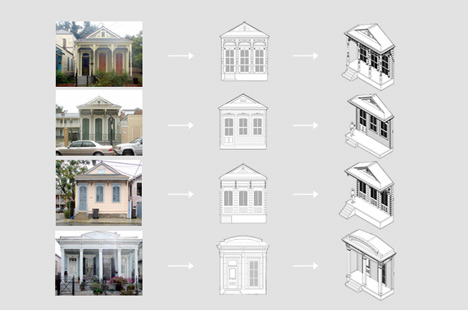
Digitalization is a 2-stage process which preceeds a materialziation process. First, 2-dimensional data was taken from the documentation and used to create elevation drawings. From this data, 3-dimensional data was extrapolated and digitally modeled so that the house facades could be transformed into solid physical models through a final materialization process.
Materialization
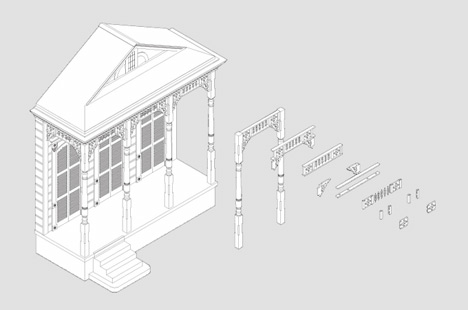
Materialization begins by breaking down the digital model into a logic of component parts and assemblies. In the figure above is one such breakdown of a front porch column assembly
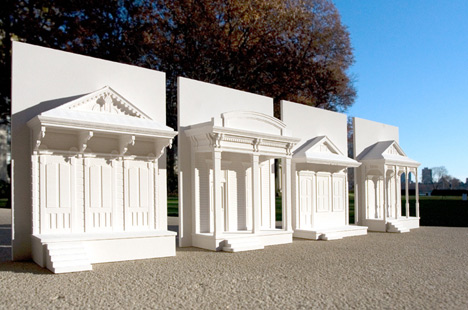
The final stage in the materialization process involves what is termed, 3D printing. This stage allows the researcher to examine the digital model as a solid physical body. In the figure above are 1:30 scale 3D prints of the four originally documented New Orleans 'Shotgun' house facades
The yourHouse concept also embraces customization:
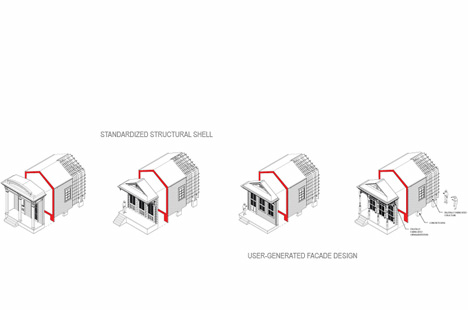
One of the core strategies driving project yourHOUSE is the use of mass-customized as well as mass-standardized components. This strategy happens at multiple scales ranging from details to major structural features. As seen in the figure above, the main body of the house employs a standardized structural shell while the front porch of the house can be customized to suit the inhabitant's desires.
It will be exciting to see this concept realized for the MoMA show.
The New York Times reports:
...the Museum of Modern Art has commissioned five architects to erect their own prefab dwellings in a vacant lot on West 53rd Street, adjacent to the museum. Whittled down from a pool of about 400, the five architects are participating in “Home Delivery: Fabricating the Modern Dwelling,” an exhibition opening in July.The five, to be announced today by the museum, are KieranTimberlake Associates of Philadelphia; Lawrence Sass of Cambridge, Mass.; Douglas Gauthier and Jeremy Edmiston of Manhattan; Oskar Leo Kaufmann and Albert Rüf of Austria; and Richard Horden of Horden Cherry Lee in London.
The MoMa site fills in some blanks:
This exhibition will offer the most thorough examination of both the historical and contemporary significance of factory-produced architectures to date. With increasing concern about issues such as sustainability and the swelling global population, prefabrication has again taken center stage as a prime solution to a host of pressing needs. The prefabricated structure has long served as a central precept in the history of modern architecture, and it continues to spur innovative manufacturing and imaginative design....The exhibition will examine this phenomenon through historical documents, full-scale reassemblies, and films that trace the roots of prefabrication in the work of architects including Frank Lloyd Wright, Jean Prouvé, and Richard Rogers, corporations such as Lustron, and the imaginative systems of other influential figures, including Thomas Edison and R. Buckminster Fuller.
This contextual component of the exhibition will provide the foundation for a handful of full-scale commissions to be built in MoMA's vacant west lot....The fabrication and delivery of these projects will be documented in a special online exhibition, which will underline prefabrication's importance as a matter of process over product. Furthermore, the delivery and assembly of these projects will function as a real-time urban event that will be visible to the general public from the city streets
A Prefab Project says:
Perhaps notable for the absence of any of the commercially successful prefab architects working in the US, still kind of a big deal...
Haute Nature also commented.
G Living commented on the TrailerWrap project:
While the low cost motive behind the introduction of mobile homes in the mid-1900s was a good one, the execution was often aesthetically reprehensible, shoddily constructed and inefficient energy-wise. TrailerWrap set out to take these small, dilapidated (often abandoned) structures and re-fashion them into something exciting and remarkable, yet sustainable and affordable.
Freshome covered the  Perrinepod:
Perrinepod:
a cute prefab home that can be built in just 3 days and withstand everything from earthquakes to cyclones.
The Good Human's Prefab Wednesday showed a prefab development in London that was covered last year on some of the other blogs.
Inhabitat's Prefab Friday featured the Single Hauz, a sort of house-meets-billboard:
...the idea takes shape in such a stylish little form that we can’t help ponder the challenge posed: how much space do you really need and where do you want it?
TreeHugger posted a video of  Adam Kalkin speaking about containers, and looked back at their enthusiasm of three years ago.
Adam Kalkin speaking about containers, and looked back at their enthusiasm of three years ago.
From the  miniHome site:
miniHome site:
In order to provide more living space in the miniHome SOLO, we have been asked by many of you to allow for additions. The best way to do this was to work with the exisiting floor levels and roof lines of the SOLO, and find a way to ‘marry’ the two pieces to give the best interior spaces.
The result: the  miniHome DUO SE:
miniHome DUO SE:
The miniHome DUO is a modified miniHome SOLO with more! Two units ship separately to your site, and then combine at the ‘marriage wall’ - a simple operation that makes the DUO a permanent home1. Both units are classed as trailers (CSA Z220- RV), are on wheels and a steel chassis and both feature detachable hitches. The units can be towed to any site and requires no foundation or infrastructure hook-ups. Designed and built in Canada for year round living, the DUO’s robust construction is super-insulated, making it quick and easy to heat and cool. The DUO also features an optional woodstove, for colder climates.
For the environmentally minded:
The DUO has numerous environmental advantages over conventional housing. A smaller building uses less resources and energy to build, and ultimately much less energy to operate and maintain. The modular design also keeps construction waste, shipping costs and energy to a minimum.
Jetson Green wants one:
Really, anything is possible with this little treasure home. Small. Stylish. Green. Affordable.
On the heels of the port-a-bach comes news of the iPad, another prefab "bach" (see note below) from New Zealand:
The iPAD is a true kitset bach designed to covers a range of options; it could be a one bedroom holiday home, secondary dwelling, granny flat, office, studio or resort unit to name but a few.It can be grouped as a series of pavilions to form larger accommodation if required....
Of particular note is that the iPAD can be either manufactured off-site and easily transported to its final destination, or shipped as a kitset and erected on site by a licensed contractor.
TreeHugger has some thoughts and also mentions the earlier Bachkit.
Bach = "small structures like beach huts or small holiday homes" (from Shedworking)
(Hat tip: Materialicio.us)
Here's a unique hybrid wall panel, sort of half SIP, half straw bale:
The Enviro Board panels offer a superior building product that is easy to handle and assemble. Today's Enviro Board Panels are solid "concrete like" fiber panels comprised of highly compressed straw fibers. Through the Enviro Board technology, panels are extruded through the mill in a continual process, covered with a durable waterproof paper membrane, cut to desired lengths and end-capped. Panel density and thickness can also be adjusted.The Enviro Board panel replaces conventional and traditional building materials, such as drywall, thermal insulation, exterior moisture barrier (typically tar paper) and exterior plywood. In addition, because of its 32" width, using Enviro Board panels requires 50% less studs and eliminates unnecessary expenses in the form of materials and labor needed to assemble the materials.
From YouTube:
(Hat tip: Materialicio.us)
If you live in the Los Angeles area and are in the market for a prefab home, Red Barn Prefab might have the land and "barn" for you:
...tear-down on spacious lot with panoramic views from the Hollywood Hills to the Pacific. Also available: plans & construction contract to build a ... loft-style custom home by Red Barn Prefab.
Red Barn Prefab builds "red barns" around the Southwest:
Venice based designer, Andres Ariza started his design career as a result of a frustrating housing search for himself and his then 4 year-old son.... Ariza’s concept has now been refined and launched as a turnkey complete home that is available in 9 states under the moniker “Red Barn Prefab.”
Two more projects are planned, Case Study Houses No.5 and No.6. Features include:
• approx. 3,900 sf
• 4 bedrooms, 3 baths
• screening room
• radiant heating
(Hat tip: Curbed LA)
The Good Human's Prefab Wednesday posted a recap of 2007.
Inhabitat's Prefab Friday covered the German 'Option House':
Option is a fully functional, light-filled dwelling that delivers low-impact living in just 70 square meters [753 sf] of elegant and understated space.
Haute*Nature discussed the Sea Train House by  Office of Mobile Design:
Office of Mobile Design:
...an amazing example of how you can change the natural environment...
Jetson Green showed a video of a not-yet-built container home:
Looks pretty cool, but let's see if it gets made...
G Living TV says a  Marmol Radziner Prefab is coming to Venice, CA:
Marmol Radziner Prefab is coming to Venice, CA:
Slated to begin production early next year, the exact location of the house is being kept secret. All we have at this stage are some specs: three bedrooms and 2,800 interior square footage with a 750 square foot deck.
We've been quietly organizing our database of prefab and modular homes by style (traditional or modern), price, size, bedrooms and construction method. Click any choice to see the matching home models; click again to refine your search. At each stage, options that have no data are crossed out.
Other new features:
• a new company index that summarizes what each provides
• individual pages for each home model and variation
• you can now leave comments on home models, variations and companies
• an improved front page with direct access to key features of the site
We have more changes planned; please let us know if you have any specific information requests.
Howstuffworks features a comprehensive article on prefab homes:
But what exactly is a prefab house? How are the pieces constructed and assembled? How much money does it take to get a house on a plot of land? And what kind of instructional manual comes with the ultimate model kit?In this article, we'll find out what prefabricated houses are all about.
The article is chock-full of information, with subsections including:
• Introduction to How Prefab Houses Work
• History of Prefab Houses
• Modern Prefab Houses
• Types of Prefab Houses
• Prefab Housing Cost
• Prefab House Construction
• Prefab Around the Globe
• Lots More Information
Port-a-bach is a product from atelierworkshop, a New Zealand firm:
Our architecture seeks to reveal the landscape and the environment through innovation and common sense.... Without compromising on design, we put priority on finding sustainable solutions.
The holiday home concept is built in a standard shipping container:
- portable,
- secure,
- high-level finish,
- designed to be environmentaly clean
- comparatively inexpensive,
- comfortably sleeps two adults and two children.
- immediate, flexible and long-term solution that enables you to use your land without investing in a permanent property commitment,
- quick and easy transportation (via truck or helicopter) and installation to any orientation with minimal impact on site,
- unfolding to create a living space and refolding to create a secure unit for in situ storage or relocation.
Additional features include:
- fully enclosed exterior steel shell (when folded up).
- appointed with large internal storage cupboards and shelves / stainless steel kitchen and fittings / bathroom with open shower, sink, composting toilet.
- interior fabric screen system gives the versatility of creating rooms within the large open living space :includes bunk beds, double bed room, dressing room, kitchen and bathroom
- exterior canvas screen system allows to shelter the deck area for comfortable indoor/outdoor flow and living.
- 6 concrete footings form a stable, non-invasive 'foundation', allowing you to situate the unit on a wide range of ground conditions.
Be sure to check out the video of the home unfolding on their site.
Materialicio.us likes the home and Shedworking explains the term 'bach.'
Some new videos of prefab homes have come across my radar in the past few weeks.
 Marmol Radziner released a video of the installation of the Nevada House 1, an 11,000 square foot megahome in the Nevada desert.
Marmol Radziner released a video of the installation of the Nevada House 1, an 11,000 square foot megahome in the Nevada desert.
SG Blocks has two videos at YouTube, including an interview on the Art Fennel Report:
Another shows the construction of a home with SG Blocks containers:
Banks.com loves  weeHouses and the new weeHouse site:
weeHouses and the new weeHouse site:
I like weeHouses for three reasons:
They look cool, and what’s not to love about that boxy Frank Lloyd Wright style?
They are eco-friendly....
These houses are smaller and more streamlined, yet still appear functional....
The Good Human's Prefab Wednesday covered an Australian prefab home, called The Mod House from Prebuilt. We'll look at that company in more detail soon.
Inhabitat's Prefab Friday got excited about a gingerbread version of the  mkLotus:
mkLotus:
The only thing better than beautifully designed green prefab is edible green prefab! One of our favorite green architects Michelle Kauffman, in honor of the holiday season, has designed a yummy version of her awesome zero energy mkLotus, made entirely from gingerbread cookies...
Treehugger, Curbed San Francisco, and re-nest also enjoyed the holiday version of prefab.
From the mailbox:
We like to think of weeHouses as being Good+Cheap+Fast, and, along those lines, we hope you'll find our new Web site Good+Helpful+Fast. After several months of painstaking discussion and analysis, followed by several more of crying, wailing, and gnashing of teeth, we feel like we've come up with a site that successfully conveys massive amounts of information, while showcasing our office's playful, creative nature. We really hope you like it! Visit us at www.weehouse.com to check out our new line of standard weeHouses, complete with plans, pricing, and superFancy interactive graphics, or to browse our top-notch custom architectural projects. There's lots of great new stuff to see, do, and learn.
The new site features 360 degree views of all of their prefab models and detailed pricing, based on the region of the country you live in. Coming soon: the ability to build and price your custom  weeHouse.
weeHouse.
Jetson Green is a fan:
I love it because you can see houses they've built, projects in planning....If you're looking to get a home, you want to go with a company that's actually built something.
 Resolution: 4 Architecture's modernist prefab appears on video:
Resolution: 4 Architecture's modernist prefab appears on video:
On this edition of Floorplan, OpenHouse NYC host George Oliphant talks to a homeowner, a homebuilder and a home seller to get the definitive breakdown on how a modular home is built, designed, sold and used.
The video also includes a tour of a more traditional modular home.
(Hat tip: banks.com)
Last week  KieranTimberlake, designers of the
KieranTimberlake, designers of the  Loblolly House, was awarded the Firm of the Year award by the American Institute of Architects:
Loblolly House, was awarded the Firm of the Year award by the American Institute of Architects:
KieranTimberlake ... is admired for its sustainable and research-based approach to design that has helped reinvent the nature of componentized construction....KieranTimberlake’s projects include...many buildings featuring prefabricated components. This approach was also embodied by the Loblolly House, a 2006 residence for Kieran on the shores of Chesapeake Bay in Maryland. Kieran and Timberlake used building information modeling software that modeled the house and each of its parts through the supply chain, into their assemblage as larger modular components, and onto the building site. This method was inspired by the pair’s tour of a Boeing aircraft plant a few years earlier; their book, Refabricating Architecture, about the revelations they had while studying the aircraft, shipbuilding, and automobile industries, is now regarded as a classic....
Congrats!
Here's an Amazon link to the book.
For any of you Sears Home enthusiasts:
If you think houses built from kits are shoddy, cheap and obvious, think again. Between 1908 and 1940, Sears sold about 70,000 homes in all 48 states through their mail-order Modern Homes program, with 370 designs that you might not readily recognize as a kit home. Sears kit homes were shipped via boxcar and came with a 75-page instruction book. Each kit contained 10,000 - 30,000 pieces and the framing members were marked to facilitate construction. Many decades later, those same markings can help identify a home as a Sears kit home. So if you're wondering if that adorable little bungalow with the big eaves (or even your own house) is a kit home, read on for signs that will help you identify if it is indeed a historically significant Sears kit home.
Read the full how-to at wikiHow.
The Good Human's Prefab Wednesday discussed the Zenkaya prefab home from South Africa:
the home can be delivered in as little as 5 weeks.... [It comes] completely assembled, and all the owner would have to do is hook up the electric, the water and the sewer, and their home is ready to go.
Inhabitat's Prefab Friday covered the PowerHouse homes:
Our favorite, the “solar butterfly” roof design, collects rainwater, maximizes the use of daylight, and is fitted with solar photovoltaic panels to generate electricity - all for about $100,000!
Materialicio.us found a prefab kit called the casa ti, not yet in production:
The structure is framed in high-recycled-content steel, in SIP form. You can buy casa ti in kit form or buy the plans to build it from scratch. Prices for the kit start at $20,000.
Architecture.MNP showed off the BaleHouse, which uses straw bales for walls.
Treehugger looks back: Three Years Ago In TreeHugger: Prefab Crazy.
From the mailbox:
Alchemy welcomes you to visit the newest not-so-weeHouse during their Holiday Open House. This 4 bedroom, 4 bath, 4-box weeHouse is located in Linden Hills [Minneapolis] on a mature, wooded city lot and contains many standard and custom weeHouse elements.
Materialicio.us says:
A terrific example of green prefab architecture.
While visiting the LV Home Fans Yahoo! group the other day, I happened upon a site I hadn't seen before, Secret Fortress Hideout:
This blog documents the progress of our super-cool, pre-fab home "somewhere" in the wilds of Northwest Arkansas. Rocio Romero designed the home, model LVL, and incorporated our custom modifications.
Recent posts have covered insulation, lighting design, and construction delays:
A few critical path items jumped the track and will push us back about a week.
The stainless kitchen cabinets we ordered from Lasertron will be delayed due to an email mixup.
The heat won't be connected for two weeks, which delays the floor installation.
We found out cultured marble won't work for the tub or bathroom sinks and devised a Plan B (Neptune Zen Soaker Tub and custom-fabricated under-mount stainless trough sinks).
And, last, but not least, the company Don scheduled to prime the drywall bumped us a week.
I guess these things happen in building. It's just wild that they all happened in the last two days.
Like A Prefab Project, Secret Fortress Hideout provides a great first-hand look at the construction of a prefab home.
The Good Human's Prefab Wednesday discovered the zeroHouse:
Holy Moly Batman…a house that powers itself, composts its own waste, collects its own water, and is completely automatic doing all of these things. When can I get one?
Inhabitat's Prefab Friday wrote about the Linx Shipping Container Shelter, a container concept from Ireland:
Using 20-foot shipping containers, Barnwall’s idea provides functional shelter for workers on a construction site offering all the amenities needed to give workers a comfortable place for pause.
Treehugger covered the Loq•kit prefab concept which we covered last week:
It is an ingenious and very well resolved idea for revolutionizing the way we build houses, breaking it down into components that snap together much like an office system.
Materialicio.us also discussed the home, with commentary by Greg La Vardera:
I think it is tremendously clever, and has the characteristics of a truly disruptive technology. It has the potential to change radically the way we build houses.
Curbed LA released an update on the reduced price of the  Resolution: 4 vacant lots in LA:
Resolution: 4 vacant lots in LA:
...now the lots, which come with plans to build, are listed at $295,000 and $275,000Last month's prices: $349,000 and $337,000.
More details about the modular homes that are replacing FEMA trailers for Katrina victims:
People will have to apply for the housing and will pay rent in the first year of 20 percent of household income. After that, occupants have the option to buy the homes, and a portion of the rent can be used for a down payment. In addition, the occupants will get help finding mortgages.
I came across ModularHomeChoice.com while perusing some news the other day:
This website is for those interested in purchasing a modular home or those considering one and wishing to learn more about them. I will share my experiences and lessons learned while acting as the general contractor on my modular home in the St. Louis, Missouri area.When researching modular homes, I found a lot of information supplied by builders or sales agents of modular homes. I am trying to add another perspective to that - that of someone purchasing a modular home as well as being heavily involved in the planning and scheduling of the project.
Sections of the site include:
• background information
• a list of modular builders by state
• financing
• lessons learned
• pictures of all stages of the process
The site is barebones, but informative.
Toll roads aren't just annoying to commuters; they can raise the cost of doing business:
A Pennsylvania law to toll Interstate 80...will have a devastating effect on Pennsylvania's modular housing industry, states The Modular Building Systems Association....Pennsylvania is the top producer of modular homes in the Northeastern United States and one of the top three (3) production states within the entire country. Approximately forty (40) percent of all homes produced in Pennsylvania are transported to other states and even if appropriately sized booths are placed at tolling areas, the toll fees and other related costs will add thousands of dollars to every home.
According to Don Shiner, President of DeLuxe Building Systems in Berwick, PA:
"The cost of our homes will increase not only because of the tolls imposed when we transport the finished home to the job site, but also on raw materials being delivered to our factories, employees traveling on company business, the return of empty undercarriages to the factories for reuse in transporting the next home, time delays in transporting our homes that will result from I-80 being a toll road and other, additional factors."
Link: Modular Building Systems Association
Materialicious linked to an interesting post at BLDG BLOG about a prefab concept called lab zero:
In other words, even if these plans serve as nothing but design exercises – studies in volume, combination, and color – then that's fine with me. We can be done with the ongoing arguments and just enjoy looking at cool imagery.
The Good Human's Prefab Wednesday covered the  K3 from
K3 from  kitHAUS:
kitHAUS:
Overall, I would say these are pretty cool. Although expensive just for a home office, they do look pretty nice and I would be more than happy to work in one!
Inhabitat's Prefab Friday discussed another concept, the Loq•kit:
Loq•kit is designed to reduce assembly complexity and time while enabling beautiful, unique living space. Standardized components allow for reuse and endless personalized layout possibilities. The modular elements can be reconfigured to accommodate changing needs with ease. Instead of wood, nails, screws, and glue, Loq•kit uses prefabricated plastic and metal parts that offer flexibility and integrated systems.
From The Southern Illinoisan:
Charlie and Ellen Sharpe have seen their business, New Horizons Homes, undergo much change in recent years...."This new modular home is a nice example of our construction."
Sharpe said the 2,300-square-foot structure features six modules, which were built independently off site in Pinckneyville.
"There's no worry about the weather," he said. "Materials are kept dry and there's less chance of theft. It's basically a safer work environment and much more efficient...."
Ellen said structures vary from one to three stories in height. Basically, no size is too small or large.
"It's just an educational process for the general public," she said. "This is the wave of the future. Instead of waiting months to build a house, it can be done in a matter of days. Our sales are up 15 percent from last year and we project a 40 percent jump next year."
Read the full article for details.
From earlier this week:
Google...announced a new strategic initiative to develop electricity from renewable energy sources that will be cheaper than electricity produced from coal. The newly created initiative, known as RE<C, will focus initially on advanced solar thermal power, wind power technologies, enhanced geothermal systems and other potential breakthrough technologies.
Many prefab companies incorporate solar power and other environmentally friendly features into their housing solutions. eSolar (a Google partner) incorporate prefab features into their solar solutions:
By leveraging established commercial suppliers to mass manufacture thousands of small heliostats, eSolar realizes economy-of-scale benefits at much smaller power plant sizes than traditional solar generation techniques. Our heliostats are designed to fit efficiently into shipping containers to keep transportation costs low, and they are pre-assembled at the factory to minimize on-site labor....By employing a repeating frame structure and a revolutionary calibration system, eSolar has eliminated the need for high-precision surveying, delicate installation, and individual alignment of mirrors. Minimal skilled labor is needed to build the solar field, allowing for mirror deployment efficiencies that scale with project size and deadlines.
Very interesting: prefab meet solar; solar meet prefab.
A few weeks back we reported on 40 lucky families moving from their FEMA trailers to new modular homes. The homes are done and families are moving in, according to the Press Register:
A group of community leaders stood in a circle, hands clasped, praying in the shadow of Bonnie and George Sprinkle's new elevated modular home.The Sprinkles are one of 40 families chosen to receive modular homes funded by a...U.S. Department of Housing and Urban Development grant to the city of Bayou La Batre. Seven families have moved into their houses so far....
The Mitchell Co. of Mobile has overseen the installation of the modular homes, which range between 1,100 and 1,400 square feet and cost between $100,000 and $115,000 each, depending on the elevation required.
The Virginia Gazette reports:
Ginger Crapse has the answer to affordable housing. “Build modular,” she said....“The perception is that they are glorified trailers,” she continued. “The inspector freaked out. I had to prove it’s modular. He said, ‘It can’t be. It doesn’t look like a modular house.’ People think modulars have to be perfectly rectangular. They see the porch and think that it can’t be modular....”
The ongoing affordable housing debate drives her nuts. “Every time I read this in the paper, I go epileptic,” she said. “They whine, ‘There’s no way to build a house for $110,000.’ There’s no reason we can’t get young families in affordable housing in Williamsburg. We are going to have problems getting teachers, firefighters, police and county employees.... “You can build and at a reasonable price.”
Michelle Kaufmann's  mkLoft will be used in a new development in Denver. From the Rocky Mountain News:
mkLoft will be used in a new development in Denver. From the Rocky Mountain News:
Denver developers Susan Powers and Chuck Perry are teaming with Kaufmann to put 40 factory-built town houses on 21 acres near Regis University at West 52nd Avenue and Federal Boulevard. The 1,100- to 1,500-square-foot town houses will be built at the All American Homes factory in Milliken, in Weld County, and trucked 60 miles, in sections, to the Denver site for assembly.That they're modular won't be apparent, as factory-built houses don't necessarily have the mass- produced, cookie-cutter look they did 30 years ago.
Read more about the plans in the full article.
The G-Living Network wrote about a new prefab concept, the Habode:
Habode homes are environmentally responsible pre-fab buildings that are tailored to your specifications. All of the houses are the same size (80 square meters), but the floor plan, window placement and doors are all up to you.The company has offices in Australia and New Zealand.
Treehugger covered an historic prefab from 1937:
...integrated furniture and appliances, transformer beds, five hundred bucks (about $15 PSF)- what's not to love?
I discovered a blog that's been around for a bit, but that doesn't get updated often: Modern Modular House. A recent entry has me excited for the release of the book Modular Architecture Manual.
The Good Human's Prefab Wednesday mentioned the  Modern Cabana:
Modern Cabana:
The structures are also easily expanded, so you can combine different Cabana’s to make whatever size you need, which is pretty cool.
Inhabitat's Prefab Friday discussed French prefab La Maison de Demain.
From the Pensacola News Journal:
Dan Gilmore, a Pensacola developer...has teamed up with Mississippi modular home builder Buddy Jenkins to develop a market for affordable homes in the $150,000 range and below.Jenkins said Safeway Homes are not only affordable, but built to strict storm codes, and can withstand winds of 150 mph....
"We go several steps further, and have 14 stations within our factory where we check for quality control. Every piece of wood in our homes is glued and fastened with screws. We not only offer an affordable home, but a safe home."
Read the full article for details.
 Office of Mobile Design's
Office of Mobile Design's  Swellhouse appeared last week in the LA Times:
Swellhouse appeared last week in the LA Times:
If Jennifer Siegal has her way, new homes won't be constructed anymore. They'll be installed.That's the philosophy behind her recently completed Venice SwellHouse, a 3,130-square-foot, two-story residence assembled out of prefabricated structural insulated panels, or SIPs. The panels forming the walls, floors and ceilings were trucked in pre-cut, cored for wiring or plumbing, and numbered -- ready to be snapped together and attached to the steel frame.
Read the full article for details.
The gadget blogs have taken a liking to the Zero House. From Yanko Design:
ZeroHouse is a great concept and for added enjoyment, can be customized with a variety of color and material combinations.
Gizmodo is a fan:
Not only is this Zero House by architect Scott Specht completely green, automatic and self-sufficient, but it looks so badass it could've come out of the movie Clockwork Orange.
CrunchGear also covered the home.
Jetson Green reported on La Maison de Demain, a french prefab concept:
The home is built with three prefabricated modules and is meant to show that green design can be affordable and attractive. An important aspect of the house is the open area in the middle, which could be used as a covered patio to extend the footprint of the home into the natural environment.
The Good Human's Prefab Wednesday appears to be on an extended hiatus?
Inhabitat's Prefab Friday covered  OMD's Country School:
OMD's Country School:
The Los Angeles middle school expansion project opens next month to some very lucky kids who will enjoy classrooms filled with light, open learning spaces, and the best and healthiest materials. We’re big fans of Jennifer and her Office of Mobile Design here at Inhabitat, and we’re thrilled that her great prefab designs are being successfully applied to educational contexts- what better way to learn and teach than in a wonderful healthy classroom?
Many blogs reported on the end of DoResearch, a blog that collected information on a couple's favorite prefabs. Materialicio.us said
If it’s any consolation, they’ve found some land and they’re planning to build a FlatPak on it in Spring ‘08.
The Prefab Dweller is enthusiastic about the ZeroHouse:
The Zerohouse sure fits both my dreams...
We've previously discussed  Empyrean International in relation to the modernist
Empyrean International in relation to the modernist  NextHouse. Empyrean also offers two other styles:
NextHouse. Empyrean also offers two other styles:
Deck House and Acorn both feature open plans, walls of glass, and soaring volume spaces. Both are custom designed for the customer and the site.The Deck House product features post and beam construction, with exposed Douglas fir beams, wooden ceilings, mahogany windows and trim work....The gently sloping roofs of Deck House feature large overhangs that often give the house a very Prairie or Craftsman style appearance.
Acorns are modified post and beam houses, but most of the structure is not exposed. Featuring expansive walls of Pella windows, steep roofs, and traditional interior trim themes; the interior surfaces in an Acorn are more often painted for a sparkling interior. Acorn exteriors draw on the best of American architectural traditions, updated with superb contemporary detailing.....
The typical price range of both brands is $200 - $250 per square foot.
Empyrean designs each house individually; homeowners can choose to modify an existing floorplan or start from scratch.
The company has been building prefabs since the 1960's. From the Empyrean site:
Deck House, Inc., was founded in 1959 by William Berkes, a graduate of Harvard University School of Design. Having pioneered other building systems, he founded Deck House, Inc. in order to provide top quality post and beam houses to upscale professional families...Acorn Structures was founded in 1947 by MIT architect, John Bemis, another pioneer in the science of pre-engineering technology and custom design. As a renowned leader in energy conservation and active solar designs, the Acorn product become widely recognized in the 1980's as a "thinking person's" custom home, with the company's architecture relating to several traditional American architectural idioms, while still being devoted to energy efficient design...
In 1995, Deck House, Inc. acquired Acorn, and the two companies consolidated their manufacturing and corporate facilities into a combined 150,000 square foot facility.
From Newsday:
Working with East Norwich-based Ballymore Homes, one of the few modular builders on Long Island, the Hoyt family had a custom-built, 3,500-square-foot home designed, created in a factory and delivered to their lot within seven months in April 2005. The home cost them in the low- to mid-$500,000s. It would have cost 20 percent more if it had been traditionally constructed...."Friends of ours who had houses built the standard way had to wait twice as long as we did."
The full article discusses modular construction and prefabs in more depth.
From Curbed LA:
Dubbed the Silver Lake Twins, the two homes, both of which are three-bedrooms, three-baths, are located at 3422 Fernwood Avenue (2,600 square feet) and 426 Fernwood Avenue ( 2,200 square feet) and priced at $349,000 and $337,000, respectively, although a disclaimer: price includes land only, with rights to contract with prefab companies Empyrean and Res:4 to finish the design/construct a Dwell home.
The real estate listings at the Value of Architecture have a little more info:
Perched on a rocky promontory with panoramic views of the Hollywood Hills, from Griffith Observatory to Century City, the side-by-side Silver Lake Twins fit well within the modernist architectural tradition of the neighborhood and point to the future of prefabrication in home design.
Curbed readers had mixed feelings:
Those retaining walls are $150-$200k alone. That's a pretty gnarly grade.
Also, seems chances are slim that it will be 'twins' given the effort it's going to take. Anybody really believe two seperate parties are going to end up creating identical properties.
 Michelle Kaufmann Designs is one of the hottest companies in the modernist prefab world today. Right on the heels of the
Michelle Kaufmann Designs is one of the hottest companies in the modernist prefab world today. Right on the heels of the  mkLotus comes the announcement of the
mkLotus comes the announcement of the  mkLoft:
mkLoft:
This spacious 2-story, 2-bedroom + loft features a double-high ceiling in the living room, creating an open, harmonious environment for reflection and creativity.mkLoft™ is the perfect design for urban dwelling, whether you are looking to build your primary residence or live/work solution, a duplex, or a healthy community, this home can be designed in 2- or 3-story configurations to suit your needs....
mkLoft™ is also ideal in a multifamily development layout.
The Good Human was impressed:
She has done it again - come out with another stunning example of what a modern prefab can be.
Inhabitat noted the low price of the homes:
Depending on volume and finishes, the typical mkLoft ranges from $130 to $140/sf. This does not include the cost of land nor the permit approval process.
CubeMe discussed the Bombala house, an offering from Modern Modular.
Curbed LA wrote about the first  weeHouse in Los Angeles:
weeHouse in Los Angeles:
...a three-unit weeHouse (yes, that's how it's spelled) development for Valevista Trail. A family is planning to build the development, which is currently in the permit phase, and sell the homes...
Spanish-language blog Cien Ladrillos wrote a long post about prefabs in Spain.
Inhabitat's Prefab Friday and The Good Human's Prefab Wednesday both covered the  mkLoft from
mkLoft from  Michelle Kaufmann Designs. We'll discuss that in more detail soon.
Michelle Kaufmann Designs. We'll discuss that in more detail soon.
Jetson Green looked at a new container project in Panama City, Panama.
I happened upon a new blog called Prefab Dweller, which looks to cover "modern prefab housing, modern architecture, and green housing." Recent posts include one about  Alchemy Architects'
Alchemy Architects'  weeHouse.
weeHouse.
The Edmonton Sun reports:
In an effort to combat Edmonton's housing problem, a housing corporation is proposing that metal shipping containers - like you might see on trains or ships - be converted into low-cost living units.
The full article includes further details. Look for a mention of the Zigloo Domestique.
The National Association of Manufacturers has a pretty nifty series of blog posts and accompanying videos of "stuff being made". This week, they focus on Excel Modular Homes of Liverpool Pennsylvania:
Ed Langley, the company's president and CEO, gives us a tour of the operations starting with sales and moving through design and construction....Lots of construction techniques and philosophies that were new to us. And, it really is a good website with very detailed information -- videos of a modular home being "set," i.e., put in place, here, for example. The home goes up in hours!
Visit the original post for the link to the video. It's long, but shows many details of the modular home manufacturing process.
We first announced the WIRED LivingHome back in July. The modules were installed in September.
And now: tours! From the WIRED blog:
Want to visit? The Wired LivingHome is open to the public Thursday through Sunday until Nov. 19.
For ticket purchasing info and additional tour details, visit the WIRED LivingHome site.
The Good Human's Prefab Wednesday took a break this week.
Inhabitat wrote about the ASAP House, which we will cover in more depth soon.
Bannaga covered a boathouse with a prefab steel structure that recently won an architecture award in Texas.
The blog also previewed a prefab concept called the Zero House:
ZeroHouse is a 650-square-foot prefabricated house designed to operate autonomously, with no need for utilities or waste connections. It generates its own electrical power, collects and stores rainwater, and processes all waste. Shipped to a site on two flatbed trailers, it can be field-erected in less than a day.
Sears Roebuck & Co. weren't the only ones selling packaged home kits way back when. In England, corrugated iron prefabs were being sold in the 19th century.
From the UK Independent:
Cheaply erected, flat-pack corrugated iron homes and farm buildings were once common in the Highlands but most have been torn down. The three-bedroom Ballintomb Cottage is one of the last still standing. In Edwardian times, a local farmer ordered it from the catalogue of a London company and had it delivered by steam train, then horse and cart, to a site near the village of Dulnain Bridge in Strathspey. He assembled it by hand, so he could move his family in during the summer while he rented out his farmhouse to wealthy holidaymakers. It cost just £425. Now, offers of more than £175,000 are being invited but the selling price could reach as much as £250,000.These days, most of us associate corrugated iron with those cheap, crudely assembled homes packed together in slums across the developing world but, in the 19th century, it was one of the inventions in which Britain took pride. It was exported all over the world to make buildings of every size.
Here's more from the home's real estate listing:
The construction of these iron buildings was fully detailed in the catalogues. They quote that "sheets of standard Birmingham grade galvanised iron are used, truly and evenly corrugated, thickly coated with pure Silesian spelter, true and even in temper, and free from flaws and cracks." Floorboards were supplied of thoroughly seasoned deal in 1" thicknesses and lining boards in 1/2" tongue and grooved. The walls were insulated by a liberal use of felt....These buildings were sent to every corner of the Empire and Ballintomb Cottage is an excellent example of the quality of these buildings
(Hat tip: Treehugger)
In August, Witold Rybczynski's skeptical take on prefab appeared in the form of a slideshow on Slate. We covered it, and disagreed. One thing we missed: he also made NPR.
The four minute interview reiterates much of the essay, but is worth a listen.
With the new design and code updates, our feed URLs have changed. If you have been reading our blog via the RSS feed, please change the URL that you use to fetch the feed.
The blog feed is now at:
http://prefabcosm.com/blog/feeds/posts/
The comment feed is now at:
http://prefabcosm.com/blog/feeds/comments/
The old feeds will work for a short period of time and then we will retire them, so please make the change now. If you get stuck or have any questions, let us know!
We updated the design of our site this weekend, e.g. stronger highlight in the "nav bar" (navigation menu on the left) and links have moved from the regular bright blue underline to medium blue without underline. Feedback welcome!
And, lots of changes under the hood: please let us know if you notice any glitches. We've already fixed several...
Tip: to make sure you have the latest stylesheets, hold down the "alt" key (or "option" on the Mac) and click the reload icon in your browser.
The Good Human's Prefab Wednesday discusses IKEA's prefab concept:
No, you cannot walk into your local IKEA store and pick one up…but maybe someday. Wouldn’t that be pretty cool? “I guess we should get a bookcase, a planter, and oh, let’s pick up one of the BoKlok houses. OK honey?”
Inhabitat's Prefab Friday looks at pieceHomes:
It will be exciting to see where these and other pieceHomes pop up as they transform from renderings to affordable, green prefab realities.
Our previous coverage:
• IKEA's prefab concept
• pieceHomes
The St. Louis Business Journal discusses EcoUrban:
The newly formed company, headquartered in downtown St. Louis, has embarked on an ambitious plan to eventually put 30 to 40 new "green" modular homes per year into neighborhoods that could use a bit of revitalization...."
Making Light has a link-filled post about shipping container architecture.
The post sparked some good comments. Randolph Fritz:
Unless some serious tying-down and welding is done, these things aren't remotely earthquake safe.
They conduct heat (and cold).
Water accumulates on flat roofs. Steel rusts. Water will also accumulate between the levels of stacked containers and on the floor kitchens and bathrooms. Ventilation and control of water is a big deal with unprotected metal structures, just as it it with wood.
Hmmmm, wonder what the neighbors are doing up there? Pounding on steel drums?
The wall is the structure; you have to be careful when making holes.
Which doesn't mean this is a Bad Idea. It means you've still got to do design, if you want a liveable result."
Given the configuration of my space, I had to put the bed on the long wall, instead of across the short wall. I had a queen bed (75 inches wide) -- leaving only 15 inches of space between bed and wall.
The next episode of shipping-container architecture was at a friend's, who arrange 3 in a u-shape, with a covered patio between them. Much more satisfactory."
This video has been getting a lot of attention; it has 739 Diggs and counting.
The company is known as MasterFit in the US and MetalFit in Japan. However, the only website we can find for the company is the Japanese site. (Google translation)
Treehugger saw the system a couple years back:
"The components of the house are actually numbered, and are constructed as you would a piece of kit furniture. Materials cost 10-20% more than those for conventional framing, but the cost is offset by reduced labor expense..."
The "no tools" approach is similar to the  kitHAUS system, except with wood members. Both systems enable relatively unskilled laborers to frame an entire home.
kitHAUS system, except with wood members. Both systems enable relatively unskilled laborers to frame an entire home.
I was drawn to this article because the above picture is awesome. From the UK Telegraph:
Richard and Claire Gregory, barristers from Nottingham, already lived in a smart contemporary house that had been hailed in 1995, when it was built, as one of the 100 most architecturally interesting in Britain.
The imminent arrival of a second child made more space a necessity — but how to avoid a year of builder intrusion, and the constant stress and hassle of dust and noise?
'The time saved by modular construction was the determining factor. It took just 10 weeks on site, rather than the more typical nine months or so,' says Richard....
'Modular building is much more acceptable than it was 10 years ago,' says First Penthouse co-founder Hakan Olsson.
'Planning for roof extensions can be a bit of a problem, but the neighbours are usually happy as they don't tend even to notice the preparation work. And speed is a great benefit for the client. We can crane in whole kitchens down to the cutlery in the drawer.'"
Glossary: Snagging is a term used in the construction industry in the United Kingdom and Ireland. Snagging is the production of a list of quality defects at the end of a build process/phase/stage (a "Snag List" or "Snagging List"; aka "Punch List" in the US). (per Wikipedia)
CBS 21, of Harrisburg, Pennsylvania reports:
'When Matt first came to me with the idea, he said the word modular, and I said, no that's not going to happen. I'm not going to live in a modular home.' Like a lot of folks, Emily's image of a modular home was a two-box ranch with wheels....
Emily and her husband Matt say they were surprised to find a lot of the things they wanted in traditional home, also called a stick-built home, could also be found in a modular home....
And it appears more and more people feel the same way. While the entire housing industry is down 26%, modular homes are only down about 19%. Experts say lower cost and less time to build are some of the main reasons why...."
Materialicio.us posted about the large Dwelling Sheds offered by  Modern Shed.
Modern Shed.
The Good Human's Prefab Wednesday included a YouTube video (3:38) of the  Marmol Radziner factory in Los Angeles. (That video and others also appears on the Marmol Radziner site, as we discovered in August.)
Marmol Radziner factory in Los Angeles. (That video and others also appears on the Marmol Radziner site, as we discovered in August.)
Inhabitat's Prefab Friday took a break this week.
The New York Post recently wrote about prefab and modular companies, focusing on one couple's  Resolution: 4-designed home in NY:
Resolution: 4-designed home in NY:
In January, construction will start at a factory in Scranton, Pa. It'll take just two weeks to build their home, which will be delivered via two trucks to the couple's land in Palenville, N.Y., by February. Putting up the home will take two to three months, so Philip and Ganade should be spending weekends in the country by May.
Specializing in modular and panelized architecture, Resolution: 4 has two N.Y.C. prefab homes planned, which is notable given the delivery and design limitations of erecting an urban home."
 Marmol Radziner:
Marmol Radziner:
"All of the company's homes are built in a 65,000-square-foot factory near downtown Los Angeles, in a space big enough for three assembly lines of mods. When NYP Home recently stopped by, different mods of an 8,500-square-foot home for a Las Vegas client were being worked on in various sections of the factory. In one area, workers installed windows; in another area, cabinets were being added...."
And  Rocio Romero:
Rocio Romero:
"....a local contractor can finish the home, with costs averaging about $120 to $195 a square foot. But some customers go the ultimate DIY route: According to Romero, a couple from Virginia built the entire home themselves, except for the foundation and roof. The total amount spent: $85 a square foot, plus the cost of the kit...."
The article ended with a comment on the resale value of prefabs:
"One New York-based hedge fund manager told NYP Home that he's "100 percent sure" he could re-sell his Hamptons prefab home for the same price a neighboring home might sell for - and make a substantial profit."
Read the full article for more details on Resolution: 4 and these other prefab designers.
Just catching up on some news from last month. The Press Register of Alabama reported that 42 families inhabiting FEMA trailers after Hurricane Katrina are getting brand new modular homes:
The construction and installation of the modular homes is being overseen by the modular division of Mobile's The Mitchell Company. After months of planning and waiting, the first homes were put in place this week. The company plans to install six homes per week, weather permitting, until up to 45 homes are in place.
All of the houses are free to the owners, who lost their homes to Hurricane Katrina's floodwaters in 2005. The city selected 42 applicants who met qualifications..."
CNET News features a video tour (5:44) of the PowerPod, by Powerhouse Enterprises.
The video includes a thorough look at the home and an interview with A. Quincy Vale, President of Powerhouse Enterprises. Sounds like the company is taking orders for the home now.
Jetson Green likes the home:
"I really like the PowerPod. It's modular, green, and very simple in design. The PowerPod could be used as a home for a bachelor or intimate duo, but it's more likely going to be used as an office, vacation abode, lake cabin, or something like that."
At the building conference last month, I spoke with a rep at ParcoHomes, a prefab start-up out of San Francisco. From what I gathered, the company plans to employ mass production techniques currently used for commercial buildings. Parts would be manufactured offshore, packaged, and shipped by sea and truck to your homesite. From the ParcoHomes website:
"We are designing, manufacturing and distributing resource efficient, modern, prefabricated homes employing a 'flat-pack' delivery approach. Our kit of parts is made up of metal-framed floor, roof and wall panels supported on a structural frame. The entire kit of parts is based on a four-foot planning module to allow for an ideal balance between constructability and flexibility."
EcoInfill is currently building the prototype of their Ei1 concept. The concept home's flexibility allows it to "be installed as a single family home, addition, or entire townhome project." I spoke with someone from Sexton + Lawton Architecture, the designers of the homes. He said that the homes will cost them ~$95/sf coming out of the factory; this translates to ~$175/sf installed. While the model home is not yet complete, they are hoping for a 3 month timeline from foundation work to move-in.
SG Blocks repurposes shipping containers for architectural purposes. Many companies building from recycled shipping containers are sourcing their product from SG Blocks. I spoke with a rep who explained that the $200/sf+ cost of building with recycled shipping containers is justified by the added strength and durability.
In addition to these prefab builders, there were a number of SIP manufacturers present. These include Alternative Building Concepts, Shimotsu Architecture and Distribution, and SIP Home Systems. I saw some interesting features, like pre-drilled mechanical chases for electrical connections.
The Good Human's Prefab Wednesday discovered new designs from Gregory La Vardera, many of which are offered by  EcoSteel:
EcoSteel:
"I would love to have one of these as a year-round home! A true prefab it is not, because the houses are built on-site, but I still love the idea of a ready-made 'custom designed' home plan..."
Last week, The Good Human covered the Jeriko House.
Inhabitat's Prefab Friday filed a video report about the  mkLotus.
mkLotus.
Last week, Inhabitat discussed the Drop House prototype.
A handful of blogs wrote about the Napa Rocio Romero Prefab, including architecture.MNP and Jetson Green.
Last week CNET released a video report from the mkLotus (3:13). This follows last month's visit to the XtremeHomes factory.
The video features some interior views of the house and an interview with Rebecca Woelke, who's in charge of PR for  Michelle Kaufmann Designs.
Michelle Kaufmann Designs.
TV meets the Web. Bob Vila's website includes a library of short video clips from the show's Modern Modular series.
Also worth a mention: Bob Vila has his own blog, On The Level. Check it out!
A while back, a commenter on Inhabitat posed what seemed like a radical idea:
"It occurs to me that the factory could be brought to the jobsite with a modification of this method of construction. Perhaps we need to borrow the best method from factory and on-the-job techniques, instead of thinking either-or. For example, why not bring a semi truck that opens out into an on-the-job manufacturing construction unit."
According to the Globe and Mail, a developer in Ontario apparently had the same thought:
'The chandeliers are hanging, the tiles are grouted, the hardwood is shined up,' says Ron Cauchi, president of Mattamy's Stelumar operation....
Anybody who purchases a new house from a builder wants two things: a sturdy structure and a predictable closing date. Legions of buyers have suffered through problems with both.
For years, Mattamy has been looking for a way to improve the quality of the houses it builds and the reliability of move-in dates by transferring some parts of the construction process to the factory floor....
The longest distance any house will travel is about one kilometre, Mr. Cauchi says.
He expects the project to be complete in about four years, at which point the factory will be taken apart and re-erected somewhere else."
Seems like the best of both worlds: factory-built on site!
The New York Times offers recommendations on prefab home-buying:
With any designer, ask how many homes the firm has built and how many are in the pipeline, and arrange to visit a finished house. The growing prefab field has led many designers to jump in, but not all them actually have designs that have been built....
Finding the right design is about not just visual appeal, but also such practical issues as finding one that can actually be built on the site. After all, the house has to be delivered on a flatbed truck. And it can be nearly impossible to deliver a modular house to a site that is off a windy, narrow road or one off a route with low overpasses."
Apparently the Modern Modular project wasn't the only time modular has appeared on the DIY Network's Home Again:
"Host Danny Forster began the one-hour show with a visit to Safeway Homes in Lexington to see production process that creates a home that can be shipped in pieces to the property of the homeowner. Then he works with the construction crew to assemble the components into a completed home that is ready for occupancy within a matter of days. Rose Brown and her home in Pass Christian are used as a case study for modular housing and hurricane rebuilding solutions."
Read the full article for details.
Other coverage of West Coast Green around the web:
The Contra Costa Times filed a report about the show.
The Las Vegas Wash gave an overview of coverage.
EcoGeek discussed the features of the  mkLotus.
mkLotus.
Home by sunset shared more photos of the mkLotus.
The Marin Independent Journal wrote about  Michelle Kaufmann.
Michelle Kaufmann.
While  MKD made the biggest impression at West Coast Green, there were a couple of other prefab vendors present. pieceHomes, a new prefab company out of Los Angeles, is definitely worth a look. The offering is a collaboration between LA-based architecture firm davis studio Architecture + Design and modular builder XtremeHomes.
MKD made the biggest impression at West Coast Green, there were a couple of other prefab vendors present. pieceHomes, a new prefab company out of Los Angeles, is definitely worth a look. The offering is a collaboration between LA-based architecture firm davis studio Architecture + Design and modular builder XtremeHomes.
From the pieceHomes site:
"The pieceHomesTM standard line includes homes ranging from the 320sf Container House to the 1,825sf Venice Two. Davis Studio A+D has focused on designing smaller homes that will be affordable to a wide range of customers and that are particularly well suited for infill urban lots. These homes will be available complete and installed for under $200 per square foot. Every home will use a simple palate of green materials, energy efficient technologies, and sustainable construction practices. Davis Studio A+D will provide services to locate the house on the property to effectively take advantage of solar orientation, prevailing winds, local views and privacy issues."
Jetson Green reviewed the home prior to Dwell on Design:
"PieceHomes plants to distinguish itself among the pack by providing custom and standardized, modern, modular architecture that is green and afffordable. With a variety of home designs taking shape, PieceHomes will be available this fall..."
The Good Human's Prefab Wednesday discussed the m-house:
"Based in the UK, it is not available here in the United States, but I sure wish it was. The house is over 1000 square feet and is delivered to your site in 2 pieces and then assembled. Costing ~£147,500 (about $297,000) the house is not cheap, but at the same time is pretty reasonable considering what you get for the price."
Inhabitat's Prefab Friday showed off more photos of the Resolution: 4 house in East Hampton that we discussed earlier this month.
Treehugger reminisced on prefabs announced two years ago.
Sheri Koones spoke at West Coast Green on Thursday. I didn't get there in time to listen, but I wish I had. I tracked her down later in the day and chatted briefly about prefab and what she's working on. It sounds like another prefab book, a follow-up to Prefabulous, may be in the works. She's a wealth of information and I hope to speak with her more soon.
The Pardon Our Dust blog at the LA Times sat in on the talk:
But after listening to a talk today by Sheri Koones...I'm really warming to the idea....
And modular or prefabricated houses need not be boring, off-the-shelf boxes. Nearly all the homes in Koones' book were custom-designed by architects."
I learn new things about the prefab business every day. Altamont Homes is a builder of modular homes throughout the West. The company had representatives at West Coast Green. Also at their booth was a representative from Details, a manufacturer of modular homes.
In the time I've been reading and writing about prefab housing, I haven't fully understood the relationship between those two entities until the relationship was explained to me by Craig Rosenberg of Details.
Basically it works like this: the homeowner goes to a "builder" (in this case, Altamont) and wants to build a house. Altamont shares a number of design options with the homeowner, ranging from small, inexpensive homes, to larger and more finely detailed homes. The home designs they are sharing are sourced from a number of "manufacturers" around the country (in this case Details is one of many that Altamont buys from).
Altamont is responsible for interacting with you, completing site work, securing permits (sometimes that falls to the homeowner), setting the home and completing site work. Details is responsible for the modules that are shipped to your site. The way that Craig Rosenberg from Details explained it to me:
"Some manufacturers supply products like doors or faucets; it just happens in our case that the product we supply is the entire home."
Details designs the homes that they offer to different builders, whether Altamont or another builder. The arrangement allows Altamont to offer a wide range of product choices to their customers. For instance, the Details models are all LEED-certified and highly energy-efficient; they generally end up costing ~$275/sf installed. Altamont offers other, non-LEED options from other manufacturers for less than half that cost.
The key point is that the builder and manufacturer are two different entities, with two different specialities:
Builders: expertise in site work, permit process, setting and finishing home
Manufacturers: expertise in designing and manufacturing the home modules
Bob Vila's Home Again on the DIY Network just finished a run of shows about a modular home under construction. I haven't seen the show, but it sounds like there were some good views into the factory and site process.
From the episode descriptions: Modern Modular:
"Bob Vila travels to western Massachusetts for a brand new project; the construction of a modular home in the Berkshire Hills. He goes to the Simplex Industries factory in Scranton, Pa., to see how the process starts. We talk with owner Pat Fricchione, Jr. about the history of the company, and how the image of modular construction has changed over the years."Wall Panels:
"Today, we learn about the manufacturing process for the precast panels for the walls. Next, we travel back to the Simplex plant in Scranton Pa., where Bob Vila explains how each module is framed. Back in the Berkshires, the assembly process is explained once the panels have been lowered into place by crane."Assembly:
"At the Simplex plant, several crews work as if on an assembly line to make fast work of each module. There's a lot happening, from spackle and sand, to insulation, wall and roof sheathing, house wrap, and interior trim. Bob Vila learns about the state-of-the-art wire boxes that are being installed, and we'll look at the staircase that's being built for the front hall from the stair shop."
Simplex is also the manufacturer of the  Resolution: 4 Architecture models, like the home featured on the A Prefab Project blog.
Resolution: 4 Architecture models, like the home featured on the A Prefab Project blog.
A small picture of the home coming together can be seen on the Bob Vila web site.
By far the most popular and exciting prefab presence at West Coast Green was  Michelle Kaufmann and the
Michelle Kaufmann and the  mkLotus showhouse.
mkLotus showhouse.
The show house was set right in front of San Francisco City Hall, out in the open for all to see. And see it people did. Visitors lined up to tour the home and looked to be waiting upwards of half an hour on Saturday's Homeowner Day (due to the home's size, the show staff were limiting the number of people in at any one time).
While the home was small, around 700 sf, it felt plenty roomy. The home featured a window wall system from NanaWall that opens accordion-style to create a near seamless indoor/outdoor room. The bathroom was luxurious for such a small home. And the ample outdoor living space (decks, patios, courtyards) was a welcome addition.
Some of the features and details that I saw as I toured the house:
• angled walls to make spaces feel larger
• translucent doors to divide spaces but not block all light
• high ceilings
• tons of glass
• control system for house lighting and temperature
• plants on the roof (a "living roof") help to limit rain runoff and provide natural insulation
• quality materials
• built in iPod audio system
All of these add-ons and options push the home out of many folks' price range though. For instance, the NanaWall system runs ~$1,500 per single panel (the mkLotus had xx). My understanding is that the home starts around $150,000, but can venture past $225k with all of the add-ons featured on the show home.
A note worth mentioning, and one repeated throughout the conference: these homes may seem expensive, but much of that is due to their "green" features, from rainwater catchment systems, to solar panels galore.
Jill and Emily at Inhabitat loved the house:
"Above and beyond all the green, however, the house is just a testament to thoughtful, smart design. Every material, system and design choice in the house seems to be thought out, and have purpose. The high ceilings, skylights, gently angled walls, floor to ceiling glass and copious daylight all work to make the 700 sf house feel a lot bigger and more spacious than it actually is."They also uploaded a bunch of photos of the house to Flickr.
CBS 5 San Francisco offered a video report from the home.
With the mkLotus as the star attraction of the show, Michelle Kaufmann had a sort of celebrity aura to her. She spoke a number of times, on topics ranging from the show house to "Women in Green." She shows great enthusiasm for her work (and the work is prolific). The talks focused on the green aspects of the different MK products. Their work is separated into three categories:
• pre-configured options: pre-designed with finish and fixture options available
• custom designs: feature the MKD aesthetic but fully flexible in design configurations
• modern green communities: multi-family housing (which helps reduce costs significantly)
I'll share further info on a number of developments and new products from MKD in the coming weeks.
More West Coast Green coverage in the coming days.
We weren't at Dwell on Design last weekend, but a lot of others were.
BLDGBLOG covered a talk by  Michelle Kaufmann and fellow architect Michael McDonough:
Michelle Kaufmann and fellow architect Michael McDonough:
"Michelle Kaufmann, meanwhile, still speaking as I type this, is introducing everyone to green roofs, rainwater catchment, passive/active solar energy systems, and the relatively streamlined construction process involved in assembling one of her projects. She even, briefly, touched on issues of affordability (or the lack thereof)."
PrairieMod produced some rambling podcasts from the show. Day 1 featured a review of the opening day speakers and show setup. Day 2 shared some photos from the show and more reviews of speakers.
Inhabitat posted details each day. Day 1: the speakers and some photos. Day 2: the outdoor area and  kitHAUS.
kitHAUS.
CubeMe wrote about the Drop House, a prefab prototype:
"Here is a Prototype of a really cool-looking portable house."Several of the rooms pop out from the main house volume.
The Good Human's Prefab Wednesday explained why they write about prefab.
Curbed LA wrote about an  OMD prefab in Santa Monica:
OMD prefab in Santa Monica:
"Green and tidy!"
We'll discuss Inhabitat's Prefab Friday post about the  mkLotus in a separate post.
mkLotus in a separate post.
Jetson Green discussed another prefab prototype, the Tread Lightly House.
I'm at West Coast Green, and just wanted to link to a couple more pieces of coverage of the event and the  mkLotus.
mkLotus.
From ABC 7 News in San Francisco: a live report earlier this week showed the near-complete house.
It has to be the most stylish one on the planet. It's only 725 square feet -- that's part of the message -- to be green, you don't need to build so big. Since it's modular, you can buy other pieces and add on to it."
The home was dubbed the mkLotus house by its designer, Michelle Kaufman Designs. The exterior is smart and sleek, with double-paned, floor-to-ceiling windows surrounding the living room and sustainably grown red balau wood and slabs of fly-ash concrete siding the back half....
According to XtremeHome CEO Tim Schmidt, without all the extras, an mkLotus could cost as little as $64,000, and he can have one good to go in less than six months."
[The] house...'was designed as an oasis,' Kaufmann says. 'It can be perfect for a vacation home, or a home where you feel like you're on vacation.'
The popularity of the two- to four-bedroom Glidehouse brought countless inquiries for in-law units and cottages, said Rebecca Woelke, spokeswoman for Michelle Kaufmann Designs.
'We wanted to give clients a different type of design in a one-bedroom layout,' Woelke said, something that 'opens entire living spaces to the outdoors and brings the outdoors in.' To do that, mkLotus' signature feature is its NanaWalls, floor-to-ceiling glass doors in the living room that fold up like an accordion to welcome nature into the home. 'This house blurs the boundary between the interior and exterior.'"
Like the Flickr photo set we wrote about, Amy Goodwin's blog shows off some photos of her  FlatPak House in Massachusetts.
FlatPak House in Massachusetts.
MocoLoco fills in the blanks:
"Amy's is the first production model, which took almost two years since kinks had to be worked out as the manufacturing process went along. Despite being the guinea pigs for the Flatpak experience, the final product is all that Goodwin hoped for and more."
Jetson Green took a look:
"I really like how the house is tucked into the enveloping landscape, almost camouflaged from the entry way."
The West Coast Green residential building conference and expo starts this Thursday in San Francisco. I will be attending and am looking forward to seeing the  mkLotus in person.
mkLotus in person.
West Coast Green is "America's largest residential green building conference". September 20-21 are limited to building professionals, but the general public is invited for September 22s "Homeowner Day":
"West Coast Green will host community leaders and visionaries, such as San Francisco Mayor Gavin Newsom, Hollywood actor Ed Begly Jr., environmental/civil rights leader Van Jones and many others. Homeowners looking to design and build a new, energy-efficient green home, or those looking to upgrade the efficiency of their existing homes, will benefit from walking the tradeshow floor, abounding with hundreds of products and services to build, remodel, power, insulate, clean, furnish and finance their green homes."
AskMen.com recently featured an article on prefab homes:
Although such homes have long enjoyed popularity in countries like Sweden and Japan, only recently have they started to catch on in the U.S. thanks in part to a redefinition of the term 'prefab home'....
At the outset, the cost of a prefab home is fairly similar to the cost of any other custom home: Per square foot, prices generally range from $100 USD to $150 USD. The notable difference in cost is in the time required for construction...
In fact, one of the most remarkable aspects of these homes is the drastic disparity in building time compared to a custom home. On-site construction of a custom home can easily take a year or even longer depending on a variety of factors -- like weather, for example.
Prefabs, on the other hand, can go up remarkably quick: Installation and the move can happen in a week's time. The numerous benefits to this are obvious, but consider this: If you own land in a desirable area -- i.e., Vale or Cabo -- you can start the process to have a sensational second home there in one season and enjoy it the next."
From our mailbox:
"A recently completed RES4 PREFAB, the RES4 ZIMWEX (aka swingline), is located on a wooded three-acre site in East Hampton, New York, and serves as a 4200 sf year-round haven for two women and their four kids who split time between Manhattan and the Hamptons."
Additional images can be seen on Resolution: 4 Architecture's website.
I sent an e-mail off to Resolution: 4 on September 2 seeking further details but received no response.
CubeMe covered the IKEA BoKlok housing system we've discussed.
The Good Human's Prefab Wednesday discussed the  Quik House from Adam Kalkin:
Quik House from Adam Kalkin:
"Although there is currently a 6 month waiting list, this looks like a very nice alternative to some of the more expensive prefab homes on the market."
Builder Online anticipates the West Coast Green Building Conference and the arrival of the  mkLotus.
mkLotus.
Jetson Green gave a sneak preview of a new prefab concept, the Nodul(ar) House, which is being announced this weekend at the Dwell on Design conference.
From WLOX, in Southern Mississippi:
Modular home buying is becoming a popular trend on the coast.
'From start to finish, it's a quicker process than site building a house,' says Ryan Nance....Nance is the president of New Gulf Homes.
The homes sit on concrete barriers and can withstand wind speeds up to 160 miles an hour. That's reason enough for homeowner Mary Bailey to buy a modular home. She lost her first home to Hurricane Camille, rebuilt, but lost it again to Katrina. Now Bailey is back in the same spot for a third time, but she's doing things a little differently.
'I decided at my age, I didn't have time to fool with an architect for a year and trying to find a contractor and all that,' says Bailey."
The Dwell on Design conference is this weekend in San Francisco.
We won't be there, but here's who will:
•  Alchemy Architects
Alchemy Architects
•  EcoSteel, aka EcoContempo
EcoSteel, aka EcoContempo
•  Empyrean International
Empyrean International
•  H-Haus
H-Haus
•  Hive Modular
Hive Modular
•  Michelle Kaufmann
Michelle Kaufmann
•  kitHAUS
kitHAUS
•  LivingHomes
LivingHomes
•  Modern Cabana
Modern Cabana
•  Rocio Romero Homes
Rocio Romero Homes
We heard from Alchemy Architects:
"Alchemy Architects will be at Dwell on Design 2007 with a weeHouse to 'tour'. Amazing, but we had a CA client who's weeHouse is just being finished...so it'll stop in San Fran on its way to San Diego. It's a very exciting opportunity for people who are interested in a weeHouse to see a weeHouse. We'll be in the outdoor, prefab section."
We know these vendors won't be attending:
•  CleverHomes
CleverHomes
•  v2world
v2world
Some prefab-specific events that will be worth checking out:
• September 15 and 16, 2:45 - 3:15: "Prefab Discussion Panel" hosted by Michael Sylvester of fabprefab.com
• September 15, 2:00 - 2:30: "The Process Behind Prefab:The Design and Production of Green Modular Homes" with Jared Levy and Jason Davis of  Marmol Radziner Prefab
Marmol Radziner Prefab
• September 15, 3:30 - 4:00: "Creating the First LEED Platinum Home" with Steve Glenn of  LivingHomes
LivingHomes
A trailer park near Lake Tahoe, in CA has ditched the trailers and replaced them with new modular homes:
'Everything has to be trucked in anyway,' Anderson said Tuesday afternoon on the construction site. Modular construction lowers the number of required trips, he said....
'This morning there were no houses here,' said inspector Jim Rogers of Marlette Homes, the modular home manufacturer. 'Tonight, there will be five of them set up.' Modular construction costs 20 percent less than standard frame homes, Anderson said...
But the real savings is in building time, Anderson said. Modular construction allows builders to start and finish in one season, before the snow flies."
The WIRED LivingHome we've covered before was first announced back in June. Two months later, the house modules are being installed and you can watch via webcam.
One gripe: I wish the webcam shots were all from a wider angle to show the big picture.
Treehugger's been watching:
"...sometimes watching paint dry is more exciting but then some big module flies in front of the camera."
Jetson Green also tuned in:
"All the main parts are supposed to be complete by September 7, and we'll be able to get a pretty good picture of what the final home will look like."
Curbed LA mentioned the home last Tuesday.
CubeMe showed off a design from  Resolution: 4 Architecture:
Resolution: 4 Architecture:
The home cost $173 a square foot. Total construction cost was $400,000 including site work, decks, septic and well."
"They are currently building a prototype home and hope to have the kits available very soon. I am excited to see the completed house and hope these kits come on the market priced as stated, as I think it will open up a great option for those not able to spend $400,000 on a prefab house."
Treehugger says that the West Coast Green building conference needs some volunteers.
Speaking of the conference, Inhabitat's Prefab Friday previewed their talk with a look at the Mcube system:
"MDesign's patented Mcube modular prefab system is a gorgeous, flexible, solar-powered, and stunningly affordable housing option that exemplifies the benefits of prefabricated building. The system is based on a translucent 10'-cube module which can be stacked in multiple floors and units for residential and commercial purposes. Made from concrete, steel, and luminous fiberglass daylighting wall panels, the system can be fully erected in 90 days at a cost starting at $100 per square foot! (Yes $100 a foot!). Considering how expensive most sleek SoCal prefab systems seem to be - this is a price tag that really got our attention."
CNET has released a video (3:14) showing the  mkLotus being built in the
mkLotus being built in the  XtremeHomes factory. CEO Tim Schmidt mentions a key advantage of factory-built homes: reduced construction time with employees rather than contractors.
XtremeHomes factory. CEO Tim Schmidt mentions a key advantage of factory-built homes: reduced construction time with employees rather than contractors.  Michelle Kaufmann discusses the green features and demonstrates the NanaWall.
Michelle Kaufmann discusses the green features and demonstrates the NanaWall.
(Scott adds two gripes: CNET's video player is flaky, and the pre-roll ad is annoying.)
Last month The Morning Call featured an article on Sheri Koones, author of Prefabulous. She's out to spread the word about modular construction:
Her view is supported by statistics supplied by the National Association of Home Builders, which notes that modular housing production increased 48 percent from 1992-2002 (the most recent statistics available), and that one of every 10 homes in the Northeast is modular....
She can quickly tick off a list of their assets: energy efficiency, durability, reduced construction costs, reduction of construction waste, and superior construction conditions that aren't subject to the ravages of Mother Nature....
For those who might question the wisdom of constructing a home off-site and dropping it into place atop a prepared foundation, Koones asks: 'Would anyone think it's a good idea for Ford to drop off parts to a car in your driveway and expect someone to put it together? That's the same principle.'"
Modular construction can benefit any size home.
From the San Francisco Chronicle:
Perhaps capitalizing on Bay Area residents' desire for high-end design on a budget, prefabricated home companies are springing up around the Bay Area....
'In California, people are attracted to prefabricated homes because of the cost efficiency,' said Eric Peterson, president of Altamont Homes. 'Since we're a relatively small industry, we tend to work together to promote the product.'"
 CleverHomes was quoted:
CleverHomes was quoted:
"A new modular home is still a very expensive new home in the Bay Area," he said. "To go into this with the assumption that these construction methods reduce cost is flawed. I do think it's appropriate to go into it knowing that you'll get a higher quality product for the same money."
The full article features additional photos and details.
Worth noting: Rachel Purcell formed a company, Purcell Custom Modular, to help others build modular homes.
News from Georgia:
Two trucks carried the downstairs level, split into halves, of the home's 2,200 square feet. A couple more brought the upstairs, also in two parts. A fifth truck carried the attic window dormers and parts of the roof..."
"'It doesn't matter what the construction technique is,' Reiter said. 'It's what the product looks like in the end.'"
Read the full article for details on Hill's plan to build an entire development of modular homes.
Home by sunset visited the  XtremeHomes factory and reported back:
XtremeHomes factory and reported back:
"We saw the fully installed folding glass panels, which are called Nanawalls...three sides of the living-dining room. They silently glide away to unite inside and outside: this is how to live large in a small space."
The Good Human's Prefab Wednesday covered the JoT House:
"I love this house. [Its] sleek modern lines, affordability and 'green-ness' make it a good option for those looking for a modern prefab house."
Inhabitat's Prefab Friday featured a video of design firm  LOT-EK speaking about their shipping container architecture.
LOT-EK speaking about their shipping container architecture.
The LA Investor's Real Estate Blog discussed two prefab projects, the WIRED LivingHome and  Marmol Radziner Prefab.
Marmol Radziner Prefab.
Architecture.mnp loves A Prefab Project too.
The [Southwest Florida] Herald Tribune published an article this month on the pairing of a high-end developer and a modular builder.
Rooks builds 'spec' custom waterfront mansions costing $5 million to $10 million each.
Weeks is the former Florida Budget Realty Realtor who specialized in selling much more modest modular or prefabricated houses made by Palm Harbor Homes.
Weeks made news last April by assembling a $400,000 prefabricated Palm Harbor home on Sarasota's Bahia Vista Street in a day.
At that time it may have been the most expensive modular home offered in the county, but a mere four months later, that record has been almost tripled by a pair of Palm Harbor homes on Siesta Key, which are both being offered for $1 million or more, although they are not being offered by either Weeks or Rooks.
The new partners agree that the current era of high-end real estate must include offerings of prefabricated houses, some of which which have gotten so elaborate they can easily top $1 million in price, as the two Palm Harbor homes for sale on Siesta Key have demonstrated."
One of only 11 Frank Lloyd Wright prefab homes has been dismantled, moved and reconstructed as a guest house in Pennsylvania.
From an article in the Cincinnati Post:
Duncan House is now owned by Tom Papinchak, who has said he's had guests nearly every night since the June opening....
Duncan House has some Wright trademarks: a low ceiling in the entrance hall, a three-step drop into a large living room, a kitchen entrance from the carport.
The story is told that the modern little ranch of 2,200 square feet was discovered by the Duncans in a store about prefabs in the December, 1956, issue of House and Home Magazine. Duncan was an electrical engineer who thought Wright designed for wealthy people, but the architect wished to design middle-class housing toward the end of his career. The Duncans ordered the No. 1 prefab house, which Wright had manufactured by the Erdman Co. in Madison, Wisc. Factory-assembled windows, cut lumber, cabinetry and partial walls were delivered on flatbed trucks. There's no evidence that Wright personally visited the Duncans while their prefab was put up."
(Hat tip: Not PC via PrairieMod)
Mfinity offers the MicroSystem series of prefab structures, with options ranging from a small microSHED to the larger microHome.
From the Mfinity press release:
"The average American home is roughly 2,200 square feet yet the microHOME is less than a 100 square feet. A mix between a small house, a ship's cabin, and a travel trailer, it comes standard with a kitchenette, including a sink, stove, refrigerator and storage, as well as a private bathroom with a pass-thru shower and composting toilet. There are also a multitude of interior options and porch styles to choose from allowing the homeowner to personalize their own dwelling. With just a single 8 foot by 12 foot unit the microHOME can provide all the daily needs of three occupants."
Worth noting:
"Leading the prefab industry, our free delivery and set up service is a critical aspect of the microSYSTEM philosophy. No matter where you live within the contiguous United States you pay the same low price for your microSYSTEM."
Inhabitat's Prefab Friday offered some skepticism:
"It's hard to imagine how in the world a person (let alone a family!) could live sanely in just 100 square feet. Perhaps as a temporary shelter it would provide welcome relief, but in the long term we suspect anyone would crave some elbow room."
Michael Cannell weighed in on the Dwell blog:
"It feels like a cross between a backwoods cabin and a trailer - prefab with an ironical folksy edge....it hardly seems like a bargain, though delivery and installation are included."
Ecofriend covered the home. As did Land + Living.
Yesterday we covered a slideshow essay at Slate that criticized the current "prefab fad." Rybczynski has a 3 part indictment:
"unpopular, expensive and divorced from industrial production".We're not sure whether he's paying attention.
As for "unpopular", Modernist homes (prefab or otherwise) are aimed at a specific audience:
"Where are all these people who live in cool lofts and spaces in the city supposed to go when they move to the country? They certainly don't want to go live in a colonial-style house." (Robert Luntz of Resolution: 4, quoted in Builder Online)
It's unlikely that modernist prefab will sweep away the dominant preference for traditional homes. But it could easily become a profitable (self-sustaining) niche. Our favorite example is the one that we (Peter and Scott) are using to create and edit this post: the Macintosh still has less than 10% overall market share but represents a thriving business that continues to dominate several niche markets.
Prefab doesn't just mean modernist, e.g.  Hive Modular offers a (mostly) traditional facade,
Hive Modular offers a (mostly) traditional facade,  Empyrean's Deck House and Acorn are classic "post and beam", and the "traditional" modular housing industry is growing.
Empyrean's Deck House and Acorn are classic "post and beam", and the "traditional" modular housing industry is growing.
The current crop of prefab architects want to make "good design" more affordable.
"Most architects working in prefab are trying to create standard designs, to reduce the cost and risk to the client, and bring the services of talented architects to smaller houses." (Lloyd Alter on Treehugger, quoted in May)
"While her first customers tended to fit the stereotype of the Prius-driving, NPR-listening eco-consumer, Kaufmann is increasingly fielding inquiries from people who just want an attractive, affordable house." (From an article on Michelle Kaufmann in July.)
Last point: prefab is not "divorced from industrial production". Many of the companies we cover have built their own factories and most others are working closely with existing factories.
Has the prefab industry achieved its goals? No. Is it headed in the right direction? We think so.
Earlier this month, Slate posted a slide show essay by Witold Rybczynski on "The Prefab Fad." The essay and slide show cover a number of modernist prefabs, arguing that "the current vogue for prefabs is more about industrial chic than affordability."
Rybczynski's says that "modern architecture is unpopular, expensive and divorced from industrial production. That is why whenever it has tried to extend its field to include the territory of the prefabricated house it has failed and been forced to retreat." He predicts that "the current generation of Modernist prefabs is unlikely to fare any better."
Lloyd Alter of Treehugger says "I hope he is wrong."
We think he is. For details, please tune in tomorrow!
Equity Green discussed Hybrid Seattle, a prefab company building homes from shipping containers. They also showed off the ATC cabin, a prefab concept from Canada.
A blog simply called "House" covered the Empyrean  NextHouse blog, we've talked about before.
NextHouse blog, we've talked about before.
Preston at Jetson Green showed off the Ideabox Prefab:
"Ideabox offers a pretty cool product in the modern, prefabricated housing industry. Ideabox emphasizes good design, not square footage, and they make it easy to do."He also wrote about the JoT House.
The author at ColumbusING tried to spark debate about prefab:
"Can it be a viable solution? Over the past 10 years the country and for that matter Columbus has been inundated with the "cookie cutter" type of residential building, which has paved the way for convenient and affordable living for some and in the mind of others, has created a perception of architectural character digust. So where does that put Prefab houses?"
A New Zealand blog, Sneak, discovered the WIRED Living Home.
PrairieMod mentioned the blog at A Prefab Project:
"It's an interesting mix of photos, thoughts and information that anyone who dreams of going prefab will find very enlightening."
The Good Human's Prefab Wednesday wrote about the PLACE Houses, a new prefab concept. We'll cover those in more depth soon.
Inhabitat's Prefab Friday examined a student housing project made from containers.
As we've reported before, prefab is not just for homes. Business Week recently covered an interesting new hotel in Amsterdam:
The Cubi, a pre-assembled, 74-square-foot cube-shaped living area, is the focal point of each room. Despite the seemingly cramped quarters, each Cubi is both self-contained and luxuriously appointed with Swedish Hästens beds, flat-screen TVs, high-speed Internet access, and a small work station. The bathrooms boast a rain shower and Philippe Starck fixtures....
The Cubi can be placed and hooked up within a few hours. Which means Qbic is a near-instant hotel."
Last year, Builder Magazine released a list of the top 31 modular builders (pdf) in the United States.
I've put the data in the top chart above. As can be seen, a few large companies build the majority of modular homes. In case you don't recognize the shape of the curve: it's a classic "powerlaw" distribution known as Zipf's Law and discussed in the business bestseller The Long Tail. All sorts of data show the same shape, including book sales, blog traffic, and word usage in any language.
The second chart shows revenue per home for each company. There is lots of variation in this chart. It might be interesting to research this variation at some point. One likely factor: companies that sell direct vs. wholesale. Any other thoughts?
Fleetwood Enterprises builds a number of products, including recreational vehicles, so their revenues reflect revenue sources other than the modular homes shipped, accounting for the large discrepancies in the data.
Below, you can see a table that shows all of the data charted above for each company.
Company (rank) Homes Revenue ($m) Revenue per home Champion Enterprises (1) 4653 1365 $293,359 CMH Manufacturing (2) 3166 1328 $419,457 Palm Harbor Homes (3) 1614 711 $440,520 Muncy Homes (4) 1346 85 $63,150 Excel Homes (5) 1200 111 $92,500 Ritz-Craft Corp. (6) 849 91 $107,185 Professional Building Systems (7) 781 58 $74,264 Royal Concrete Concepts (8) 600 68 $113,333 Liberty Homes (9) 552 97 $175,725 Pleasan Street Homes (10) 526 57 $108,365 Patriot Homes (11) 490 151 $308,163 Crestline Homes (12) 480 36 $75,000 Simplex Industries (13) 452 45 $99,558 R-Anell Housing Group (14) 408 42 $102,941 Stratford Homes (15) 375 35 $93,333 New England Homes (16) 350 27 $77,143 American Homestar Corp. (17) 341 111 $325,513 Four Seasons Housing (18) 320 84 $262,500 Handcrafted Homes (19) 307 28 $91,205 Westchester Modular Homes (20) 305 30 $98,361 Fleetwood Enterprises (21) 261 2145 $8,218,391 Unibilt Industries (22) 253 22 $86,957 Integrity Building Systems (23) 247 22 $89,069 Penn Lyon Homes Corp. (24) 230 32 $139,130 Oxford Homes (25) 220 15 $68,182 Deluxe Building Systems (26) 165 33 $200,000 Barvista Homes (27) 125 15 $120,000 Custom Building Systems (28) 121 11 $90,909 Heritage Homes of Nebraska (29) 121 14 $115,702 Manufactured Housing Enterprises (30) 106 10 $94,340 Epoch Homes (31) 100 14 $140,000
A couple weeks back, I reported on the JoT House. I've received a few more details about the JoT line of products from Jim Vinson.
The reported "as low as $100/sf" price was for a spartan artists loft. Their PDF states "the average cost is $180 per square foot" excluding design fees, site prep, and materials shipping.
One of the great features of A Prefab Project is the detailed budget homeowner Chris keeps updating. As the project nears completion, it offers an accurate estimation of how much a prefab project from Res4 might cost you. Granted, your site work and other specifics might differ, but it's a good bunch of numbers to study.
I've pulled together the spreadsheet above showing the initial estimation of how much each piece of work would cost. I've then inputted numbers for the actual costs, based on what Chris has reported. They are doing an impressive job of sticking to their budget!
My only question: why does a prefab house have a 15% design fee? I emailed Resolution 4 on Aug. 7th and Aug. 11, but haven't heard back.
The Good Human's Prefab Wednesday covered the  weeHouse from Alchemy Architects:
weeHouse from Alchemy Architects:
"A two bedroom prefab for $109,000? Sounds interesting. Except for the foundation, fitting and seaming of the house after arrival, and utility hookups, these weeHouses from Alchemy Architects come ready to live in. Very cool!"
Luba's San Francisco Real Estate Blog is looking forward to for the upcoming Dwell on Design show:
"Woo Hoo! This is the first year that I'll be attending the Dwell on Design Conference and Exhibition! And I can't even begin to tell you how excited I am!"
Inhabitat also shared their thoughts on the show and recapped their coverage from last year.
Inhabitat's Prefab Friday discussed the microSYSTEM homes this week; we'll take a closer look at those soon.
 Marmol Radziner Prefab has added a videos page to their website. The videos feature some quirky footage of their factory and process set to music, and speaking engagements by Leo Marmol.
Marmol Radziner Prefab has added a videos page to their website. The videos feature some quirky footage of their factory and process set to music, and speaking engagements by Leo Marmol.
Marmol Radziner will be displaying at this year's Dwell on Design conference.
The  perrinepod is a prefab product out of Australia made from a precast concrete shell. While the pods are heavy, assembly takes just three days and the pods are engineered to stack up to 30 units high.
perrinepod is a prefab product out of Australia made from a precast concrete shell. While the pods are heavy, assembly takes just three days and the pods are engineered to stack up to 30 units high.
PerthNow reported on the house last week:
"Here's something for the 'I want it now' generation - a house that can be erected in three days. But this is no flimsy, mail order, do-it-yourself number, the Perrinepod is made from pre-cast, pre-stressed and tensioned concrete and is cyclone and earthquake proof."Worth noting:
"With more than 100 orders on his books already, including some from resorts, developers and other corporate groups, Perrine is quite confident the pod will take off."
Inhabitat was impressed.
Materialicio.us was too.
The Dwell on Design Conference will hit San Francisco in September, right before the West Coast Green building conference. Dwell on Design "is an idea-driven, hands-on experience designed to ignite a creative spark within anyone who is passionate about modern design, sustainability, and smart growth."
"This year's Dwell on Design Conference will highlight the ingenuity and commitment of people who are building community on a number of fronts, each with an emphasis on modern design, sustainability and smart growth. Speakers and panelists will offer their stories and in-depth knowledge of projects that range from single-family dwellings to multi-family, multi-generational housing to large-scale initiatives in urban planning and community development."
No official schedule has yet been released for the event, but we've heard from a few prefab vendors that they will be on hand showcasing their products.
Last week, CNET posted a photo gallery of a modular home with solar electric, solar hot water and other green features:
A key design element of this green building is its metal roof, which on first thought may not seem energy-efficient. After all, metal absorbs heat, and air conditioners consume a lot of electricity.
But PowerHouse's metal roof serves two specific purposes: heating the house in the cold season and generating electricity. Builders run plastic water tubes under the roof. The water is heated by the sun and distributed through the house to supply hot water and warm the house. The house also has solar electric panels to generate electricity during the day....
The company expects the two-unit project, begun in late June, to be done by the end of August."
"Power Pod Can Reduce Energy Costs Up to 80%. And that's pretty incredible"
Treehugger is a fan:
"The modular green prefab biz is full of difficult choices and tradeoffs. The Powerhouse people appear to have thought about them carefully here. Small, green, just drop it in place, what could be better?"
'Prefab' can mean more than the modernist prefabs featured in Dwell and other design magazines, as Grace at Apartment Therapy LA found out:
"When friends of mine told me that they were building a prefab house on their lot on the outskirts of San Diego, I was expecting an offshoot of the Glide House. Imagine my surprise when they sent me a photo of their rustic cedar mansion courtesy of Lindal..."
According to the Lindal Cedar Homes FAQ:
The Good Human's Prefab Wednesday enjoys the designs from  Marmol Radziner Prefab, but wants something affordable:
Marmol Radziner Prefab, but wants something affordable:
"I would really like to see an affordable, attractive and modern prefab house come on to the market. As much as I love all these designs, the price just puts it outside the realm of possibility for us and most other people."
A blog called cobalt_blue praises prefab and the  LV Series from
LV Series from  Rocio Romero:
Rocio Romero:
"Years ago, I had no concept of the words 'prefab housing' meant. I thought that it was a fancy euphemism for what we call a trailer home, or doublewide. This is until I had heard the words 'Rocio Romero' and the 'LV Home' mentioned in an article."Read the whole thing (875 words).
Collin Dunn unleashes the snark (and wild exaggeration, e.g. "99.99%") on Treehugger's blog at the Sundance Channel, with several links to prefab coverage on Treehugger.com.
Inhabitat's Prefab Friday covers the  perrinepod, which we'll look at in more detail shortly.
perrinepod, which we'll look at in more detail shortly.
We recently reported on the  mkLotus show house from
mkLotus show house from  Michelle Kaufmann Designs. Modular builder
Michelle Kaufmann Designs. Modular builder  XtremeHomes will be fabricating the mkLotus at their factory in Oroville, CA.
XtremeHomes will be fabricating the mkLotus at their factory in Oroville, CA.
"XtremeHomes provides a diverse array of architectural styles from ultra-modern to highly detailed alpine homes. Our product offerings address a variety of consumers with our entry level Neighborhood Series™, to an XtremeCustom™ home or a house from one of our Signature Series™ architects. Through its ongoing research and development, XtremeHomes focuses on ways to produce homes with less environmental impact, that are more energy efficient, are healthier and of higher quality. XtremeHomes, an Energy Star® partner, endeavors to build all of its houses to Energy Star®, LEED® and Build It Green® standards."
XtremeHomes will be a part of the West Coast Green building conference in September.
As an aside, are we the first to link to their (new?) Web site? link:xhllc.com. This post should help get them into the Google results:
• xhllc.com
• xtremehomes
One year ago, Kiplinger's Personal Finance featured an article on Fabulous Prefabs.
The article details homeowners Scott and Lisa McGlasson's decision to purchase an  Alchemy Architects'
Alchemy Architects'  weeHouse as a summer home for a lot they own in Minnesota:
weeHouse as a summer home for a lot they own in Minnesota:
The McGlassons' hideaway -- with two bedrooms, one bathroom and tons of personality -- is a prefabricated home. The components were assembled in a factory, trucked to their lot and put together....
Scott and Lisa paid $95,000 for their second home. They chose the layout of the first story from a half-dozen of Alchemy Architects' plans and added a second story to the blueprints, expanding the size to 780 square feet. The firm hired a Wisconsin factory to manufacture the house's components, a process that took about six weeks. The components were trucked from the factory on a flatbed, and a crane helped assemble them (delivery and crane costs ran $6,000). The McGlassons hired contractors to connect the house's wiring to the electrical grid, dig a well and do other finishing work. The final tally was about $160,000, including fixtures and appliances."
The flexibility of a panelized house makes it superior for building on mountain, beach and lakefront locations, which tend to have more quirks than the typical suburban lot....
The major limitation of modular houses is size: Modular units must be able to travel down highways. 'We have to do a lot of thinking within the box,' jokes Joseph Tanney, a partner at Resolution: 4 Architecture, a New York firm that builds prefab homes using modular and other methods. What's more, modular houses often need thicker-than-usual interior walls to ensure that they will withstand the stress of being lifted onto your lot by a crane. (Panelized homes don't face this problem.) These thicker walls reduce the number of floor plans because there are only so many ways the fatter walls can be disguised."
•
 Empyrean
Empyrean•
 Alchemy Architects
Alchemy Architects•
 OMD
OMD•
 CleverHomes
CleverHomes•
 Lazor Office
Lazor Office•
 EcoSteel (aka EcoContempo)
EcoSteel (aka EcoContempo)•
 Taalman Koch
Taalman Koch•
 Resolution: 4 Architecture
Resolution: 4 Architecture•
 MKD
MKD•
 Rocio Romero.
Rocio Romero.
Back in 2003, the Wall Street Journal ran an article on the partnership of Joseph Tanney and Robert Luntz, of  Resolution: 4 Architecture. The two had just won the Dwell Home competition:
Resolution: 4 Architecture. The two had just won the Dwell Home competition:
Nobody sneers at a Lexus because it came off an assembly line. But for some reason modular houses still carry a stigma, which may be why 97% of new American homes are built on site by hand when almost everything else -- cars, clothing, even many foods -- comes from a factory. Yet the quality of modular houses has improved dramatically in recent years even as the quality of traditionally built homes remains mired in mediocrity. When it comes to housing, low construction standards, haste and ever-more-scarce skilled labor have given new meaning to the axiom 'they don't make them like they used to.'"
This 'caravan' (UK English for trailer), from Retreat Homes can be parked almost anywhere, thanks to its wheels, but it's far from a trailer:
"Classified as a transportable building, it is ready to move into within days and can be situated in places that a conventional home cannot..."
Shedworking loved the idea:
"Although it's aimed at a holiday home market, there is a garden office option....with floor to ceiling windows, oak floors and kitchen or bathroom options, plus furniture suggestions."
Here's an unexpected use of prefab. The folks at  kitHAUS have completed a display pavilion at the Westfield UTC Mall in San Diego. Tom Sandonato, of kitHAUS, gave us the details:
kitHAUS have completed a display pavilion at the Westfield UTC Mall in San Diego. Tom Sandonato, of kitHAUS, gave us the details:
We modified two K2 modules: one of the K2's as an open gazebo, the second as an all glass Gallery space.
Total time to install was two weeks with four weeks worth of design and shop fabrication...
In terms of promoting kitHAUS, we have a product display on site there inside the Gallery module, as well as vinyl art stating 'modules constructed by KitHAUS'."
These are the very same components we use to create the K3 units that are available for residential accessory structures. The K3 is large enough to be used as an outdoor studio, an office, a kids play room, etc — its uses are limitless, and with its size, it fits below the permitting requirements of most municipalities.
The kitHAUS K3 unit will be on display at the upcoming Dwell on Design show in San Francisco September 14-16."
Inhabitat's Prefab Friday covers the Zigloo Domestique, a container-based project in British Columbia:
The home is located in Fernwood, one of Victoria's oldest and funkiest areas, and proves that shipping containers are more than just modules for cargo transport or emergency housing. The designer has done a wonderful job of documenting the entire design process, from initial plans to delivery of the containers and final construction and furnishing. The project spans almost two years, and the final residence consists of 8 containers, 1800 square feet, and 3 stories of homey prefab space. Keith's family home design is a great example of shipping containers and prefab techniques as a viable and accessible building approach for just about anyone."
I for one cannot wait to see what it looks like all complete and ready to go!"
 mkLotus at the West Coast Green building conference:
mkLotus at the West Coast Green building conference:
"It won't solve the housing problem here in the City but when West Coast Green occurs next month attendees will get a chance to tour a 'zero energy' Green home right smack in the Civic Center across from City Hall. Yes, it's a prefabricated house but not that nasty 'Prefab' often associated with temporary replacement for housing during and after WWII."
Green Options posted on the eco-friendliness of modular and prefab construction:
"Prefabrication and Modularity are new eco buzzwords on the menu this year. From homes to furniture, designers are beginning to employ new methods of construction and transportation to cut waste and energy consumption, ensure safety, and achieve greater overall methods of sustainability."
Many homeowners rebuilding after Hurricane Katrina are turning to modular construction:
'The labor is all done in a factory, and this house is really well built,' she said. 'The whole roof is bolted down. And I've got the fattest pilings I could find. If it doesn't hold up in the next hurricane, I'm moving back to Texas....'"
"Modular or system-built homes are constructed in a factory and shipped by truck in sections called modules or boxes. There can be two, four, six or more modules, depending on the size of the house, Stewart said. The modules are lifted by crane and placed on the pilings or foundation -- and that takes a day. The modules are about 90 percent complete when shipped and include all the walls, flooring, ceilings, stairs, carpet, and wall finishes...."
Walt Bolton, an engineer at B.E.S. Construction:
"The quality, the price and the quick turnaround drew Bolton to modular building. 'We have great local subcontractors, but when you build a product in a plant, the consistency is much greater and you don't have to worry about the temperature, wind or rain.'"
Read the whole article for more details about why people are choosing modular.
Like the Prefabrication Laboratory and Studio 804, the MiSo* House is a university-based prefab project. Michigan Solar House (MiSo*) "is an interdisciplinary endeavor at the University of Michigan incorporating students, faculty and staff from" a number of the different departments.
The MiSo product line can cater towards any size family. Therefore, reproducible parts are essential to the success of MiSo. The house on the mall will be built of five modules, three interior and two end, all pre-assembled and simply connected on site.
The modular design of the house components within the MiSo* system provide a vast set of combinations that can effectively assemble a house of any size from 400 sq ft upwards."
(Hat tip: Green Options)
The California desert seems to draw a lot of prefab prototypes. The JoT House from Yeh+Jerrard LLC is actually named after its prototype location, Joshua Tree, CA. Two original prototypes were built in 2004 in the city and a third was built near Los Angeles.
"Rooms are separated by movable partitions making it easy to convert the house from a one-bedroom loft to a three-bedroom home. The house is planned around a central utility core that houses the bathrooms, kitchen, and laundry facilities; this 'box-within-a-box' design centralizes the major mechanical systems, allows for a variety of room configurations and keeps the costs down."
The JoT House website features some cool materials, including a step-by-step depiction (pdf) of the construction process.
I emailed the company on July 18 to request pricing info; no reply. Documentation claims that the price can be "as low as $100 /sf", but that's basically useless information.
(Hat tip: Materialicio.us)
Check out these cool photos of a  Flatpak House being built.
Flatpak House being built.
(I'm assuming it's a  Lazor Office FlatPak though I've not been able to verify.)
Lazor Office FlatPak though I've not been able to verify.)
Inhabitat's Prefab Friday showed off a cool village of  micro compact homes:
micro compact homes:
"We often get comments about how difficult it would be to live in some of the Prefab Friday homes that we have featured, and none have received more criticism than the Micro Compact Home (m-ch)...But the proof is in the pudding, and in 2006, the Technical University of Munich in Germany installed a small village of seven of these homes for six students and a professor to live in for a full year."
The WIRED LivingHome buzz has made its way to Australian blog GreenFoot:
The Wired Home is described as a modernist home in an exclusive enclave of Los Angeles that allows luxury and the environment to live together in harmony.
Sounds pretty cool huh?"
 Taalman Koch:
Taalman Koch:
"...it sure is a gorgeous example of what can be done with metal and glass."
Home by Sunset is a fan of Michelle Kaufmann's  mkLotus:
mkLotus:
"Now she's designed a prefab that's as green as possible. I think it's terrific. Note the sod roof, the way accordion doors open entire walls to expand the living space, the sunshades, and the photovoltaic panels."The post also confirms that the house will be showcased outside San Francisco City Hall during the West Coast Green building conference.
The NAHB (National Association of Home Builders) site includes a few resources on systems-built housing (yet another term for prefab, modular, or factory-built):
Fast Facts
• Panelized Homes (5/24/2007)
• Log Homes (1/11/2007)
• Modular Homes (1/11/2007)
Misc.
• Panelized Homes: What's Your Type? (10/6/2006)
• The Benefits of Panelization (10/6/2006)
Modular Home Photo Gallery
• Factory
• Set
• Exteriors
• Interiors
(One of the ongoing features that we're adding to the blog: a look back at prefab coverage over the past few years. These historic homes seemed like a great place to start.)
Last May the Wall Street Journal featured an interesting article on the Sears homes and the people who are working to find and catalogue them. The homes are some of the country's very first prefabs:
Precut houses ordered from a Sears catalog were shipped by boxcar in 30,000 pieces -- including shingles, nails and paint -- and assembled by a local carpenter or by the buyers themselves. Styles ranged from the elaborate, nearly $6,000 Magnolia, to the three-room, no-bath Goldenrod, sold in 1925 for $445. (Outhouses sold separately.)....
Sears also encouraged sales to families with steady wages but little in savings by financing up to 100% of some of the homes. But many homeowners were forced to default during the Depression, and sales came to an end in 1940.
The mail-order houses, many of which had big porches and were made from high-quality materials like early-growth cypress, were less expensive than architect-designed houses at the time, and were often all working-class people could afford. Because they were typically a family's first home -- and because they were often a do-it-yourself project for buyers -- the houses, enthusiasts say, are emblematic of the American dream.
It's difficult to know how many Sears homes are left. Sears doesn't have sales records, and while interest in catalog homes is growing, many people still don't know they are living in one...."
And check out the Sears Archives for more information on the Sears Homes.
Developers are building a smaller development of three homes in Detroit:
The Hines family will be able to move into their new home within 30 to 45 days, once additions such as the front porch and garage are built. The Delmar Street homes are manufactured by Auburn Hills-based Champion Enterprises and cost from $170,000 to $210,000. They are between 1,700 square feet and 2,000 square feet.
The two homes assembled Thursday, and a third to be built later, are sold and include a full basement, two-car attached garages, three to four bedrooms, multiple baths and kitchen appliances."
A 23-unit modular development is rising in Grand Haven Township, Michigan:
The 11 duplex-style condo buildings will include composite fieldstone on the building's exterior....
They will be assembled on the site, along with garages and sunrooms. Each condo will have an inspection sheet when they're built in Indiana that will be completed by Michigan inspectors."
The Prefabrication Laboratory at the University of Texas at Austin has been investigating prefab methods since 2002:
"The Prefabrication Laboratory is a research group...focused on integration of factory production techniques and architecture. Offsite fabrication offers many benefits for building: higher quality, economies of scale, and more efficient use of resources. Prefabrication takes many forms and is evolving rapidly: modularization, pre-assembly, 'off-the-shelf' components....Our research investigates these changing processes looking for points of entry for architects....We look at fabrication in the larger context, how it has been used in the past, successfully or not, and how it affects local environments, cultures, economies."
The lab is similar to Studio 804 at the University of Kansas School of Architecture.
I know I have blogged a lot about A Prefab Project, but homeowner Chris has a lot of great advice. He does a great job of documenting and reflecting on the home-building experience. His most recent post chronicles the difficulties of the house delivery and set. I would not want to have been there for the house's trip up the steep driveway to the site:
"So while I watched the house bend (and wondered if it might actually just collapse), I really wanted to scream STOP and make everybody back up and start over, doing all the things we'd talked about doing. But that's a hard thing to know when to do, and an even harder thing to actually do."
Chris offers some advice for any homeowner setting out on a large scale project:
"The one lesson I keep coming back to in my mind from these episodes is the importance of the people you have working for you."
In today's issue of the Newark (Ohio) Advocate, a mortgage broker discusses the financing of mobile homes vs. manufactured homes vs. modular homes.
Inhabitat's Prefab Friday added thoughts on the  mkLotus show house from
mkLotus show house from  Michelle Kaufmann Designs:
Michelle Kaufmann Designs:
"Michelle Kauffman is known for her modern, livable, green, air and light-filled prefab designs, and the mkLotus is no exception. The modular construction allows for customization and flexibility, while sliding doors allow residents to open up their house to the elements....We can't wait to see the real thing this fall at West Coast Green!"(We covered this Building Conference a few days ago.)
The Good Human's Prefab Wednesday enjoys the video of a Hive Modular home that we posted on a while back.
Find a modular home manufacturer near you:
"Use this directory to locate modular manufacturers across the country that can deliver your new home! Most modular manufacturers have local or regional representation or a network of builders to put the finishing touches on your dream home."
(NAHB = National Association of Home Builders)
mkLotus is a new prefab concept from  Michelle Kaufmann Designs that will debut at the West Coast Green home show. The mkLotus™ modular home is built by XtremeHomes™. "The house features: a living roof, LED lighting, innovative green building materials, indoor & outdoor living."
Further details can be found on the mkLotus showhouse page.
Michelle Kaufmann Designs that will debut at the West Coast Green home show. The mkLotus™ modular home is built by XtremeHomes™. "The house features: a living roof, LED lighting, innovative green building materials, indoor & outdoor living."
Further details can be found on the mkLotus showhouse page.
Jetson Green is excited about seeing the mkLotus:
"I'm wanting to visit the conference just to see this home and participate in what's going to be the future of residential real estate."
West Coast Green: Residential Building Conference + Expo "is a feast of innovations, ideas and opportunities designed to expand your business, widen your vision, and stimulate your thinking with the latest, best practices and key players in green building."
On the prefab front:
• Sheri Koones, author of Prefabulous, Sept. 22 at 2pm in room 304.
• Allison Arieff, former editor of Dwell Magazine, Sept. 20 at 11am in room 415.
• Steve Glenn, CEO of  LivingHomes, Sept. 20 at 11am in room 407 about "Building the First LEED Platinum Home"
LivingHomes, Sept. 20 at 11am in room 407 about "Building the First LEED Platinum Home"
• Michelle Kaufmann, Principal,  Michelle Kaufmann Designs, Sept. 20 at 2pm in room 415 about "Show house Case Study"
Michelle Kaufmann Designs, Sept. 20 at 2pm in room 415 about "Show house Case Study"
• Michelle Kaufmann, Sept. 22 at 3pm in Larkin Hall discussing "Making it Easy for People to Go Green"
The Philadelphia Inquirer's article on the Loblolly House adds some historical context:
'It's the holy grail of modern architecture,' Kieran said. He said he has the problems licked, though."
The Sierra Club's Sierra Magazine covers a familiar architect:
"Michelle Kaufmann believes that buying an environmentally friendly home should be as simple as ordering a pair of sneakers. Sitting at her laptop in her Oakland, California, office, the architect goes to the Nike Web site, chooses a shoe, and clicks a few buttons. Moments later her customized sneakers are ready for review: white with orange laces and an orange swoosh, the initials "MK" stitched on the tongue..."
Read the full article to see how  Michelle Kaufmann Designs is working to achieve this goal. Don't miss this bit of good news:
Michelle Kaufmann Designs is working to achieve this goal. Don't miss this bit of good news:
"While her first customers tended to fit the stereotype of the Prius-driving, NPR-listening eco-consumer, Kaufmann is increasingly fielding inquiries from people who just want an attractive, affordable house."
Seattle PI discovered the blog at Seattle Prefab:
"I'm always looking for news on the prefab front in Seattle because, while the movement has great momentum, we haven't really seen a solid application in the local residential sector. Well today I came across a mini gold mine called Seattle Prefab."
Inhabitat's Prefab Friday discussed a new concept project:
"The Clean Hub, 'a new prototype for sustainable infrastructure'....the freestanding module delivers completely off-the-grid infrastructure, from clean water and sanitation to renewable power to disaster areas or rural locations without access to such resources."
At Home St. Louis features an article on  Rocio Romero and her
Rocio Romero and her  LV Series this month:
LV Series this month:
One thing that should kick up the ticker is the fact that LV buyers are now buying more than one unit and putting them together. Ms. Romero and staff customize the design for every house — doing site plans, moving walls, enlarging baths and closets, converting bedrooms into exercise rooms, home theaters, offices — whatever the owner wants....And for those who find one LV a bit too confining, she has a two-story version on her drafting board."
(Hat tip: Jetson Green)
The owners of an LV Series home built in Napa Valley, California are offering tours. And, for those of you who might be seriously considering an LV Series home, you can even rent out the place for a weekend.
 Quon Modular is a semi-custom prefab system from Australia. Each room is a (mostly) self-contained module, measuring 5 m x 3.1 m (16 ft x 10 ft). Buy exactly what you need placed side-by-side, stacked, or each by itself.
Quon Modular is a semi-custom prefab system from Australia. Each room is a (mostly) self-contained module, measuring 5 m x 3.1 m (16 ft x 10 ft). Buy exactly what you need placed side-by-side, stacked, or each by itself.
Room options and prices:
•  Bedroom, ~$31,000
Bedroom, ~$31,000
•  Kitchen, ~$48,000
Kitchen, ~$48,000
•  Bathroom, ~$40,000
Bathroom, ~$40,000
•  Master Bedroom, ~$32,000
Master Bedroom, ~$32,000
•  Multi-purpose, ~$28,000
Multi-purpose, ~$28,000
Materialicio.us loves the concept:
"For me, this is the simplest, most efficient system yet devised for a customized, prefabricated house. Design your house using their standard components, place the order, and ten weeks later it's delivered."
Few prefabs offer such a flexible approach. The  weeHouse series from
weeHouse series from  Alchemy Architects allows for the addition of specialized modules, such as the sleepTight, but their modules vary in size.
Alchemy Architects allows for the addition of specialized modules, such as the sleepTight, but their modules vary in size.  v2world was offering a similar product in their
v2world was offering a similar product in their  v2shell, but last we heard, they were reworking their product line.
v2shell, but last we heard, they were reworking their product line.
(More coverage: Treehugger)
 Hive Modular has launched a blog to track important news and events.
Hive Modular has launched a blog to track important news and events.
One post links to a cool Google map locating all of the Hive Modular models in Minnesota.
Another notes that the set process we reported on "only took 2 hours to set the three boxes of the house and the client had a new home by lunchtime."
(Hat tip: Future House Now via Materialicio.us)
 RAL Homes is a company in Victoria, Australia producing home kits that resemble Quonset Huts. The
RAL Homes is a company in Victoria, Australia producing home kits that resemble Quonset Huts. The  RAL Home kits can be combined in a number of formations, and even added on to your existing home. The kits consist of a series of pre-framed panels which join together to form an arch.
RAL Home kits can be combined in a number of formations, and even added on to your existing home. The kits consist of a series of pre-framed panels which join together to form an arch.
"The components arrive on site, complete with hardware and including an illustrated Assembly Manual. Two workers with a basic knowledge of Carpentry skills and standard tools simply bolt panels together. The external Colorbond corrugated steel roofing and leaf-free guttering system make RAL Homes virtually maintenance free."
Equity Green took a look at the  X-Line homes from
X-Line homes from  Hive Modular:
Hive Modular:
"...$200 per sq/ft still isn't that bad considering the quality that you are receiving. Hive Modular is one of the best prefab, modular companies out there...especially for the price."
The Good Human's Prefab Wednesday explored the designs of Jennifer Siegel's  OMD:
OMD:
"...Turns out it is the model of the Show House by Jennifer Siegal's Office of Mobile Design. It was open so we went in and took a look around and it was absolutely beautiful. Jennifer was there as well to answer any questions so we chatted for a few minutes....Although a little small for a family of 4, this example of what can be built off-site just proves that anything is possible."
Inhabitat's Prefab Friday added thoughts on the WIRED LivingHome and noted that the official site now features some cool videos:
"...Combine all that with some cutting-edge technologies, like automated theatre, temperature, and lighting, and you've got yourself a 4,000 square foot masterpiece of green design."
Jetson Green's Flickr Friday showed off the  Sustain miniHome:
Sustain miniHome:
"When you see this, you won't believe how much functionality and comfort can go into a mere 325 sf."He also pointed out this video, from HGTV, about the home:
 Sustain Design Studio has designed a pretty cool product: the
Sustain Design Studio has designed a pretty cool product: the  miniHome. Part trailer, part house, the miniHome is ultra-portable, but also ultra-stylish and as prefab as you can get:
miniHome. Part trailer, part house, the miniHome is ultra-portable, but also ultra-stylish and as prefab as you can get:
- Take the familiar - The lowly Travel Trailer
- Build it to last, and be easy to maintain
- Make 350 sf feel like 600 sf
- Use only Green materials
- Add Off-Grid, Solar and Wind systems
- Let it run on biodiesel
- Keyword: Multi-functional
- Keep it extremely light on the land
- Make it beautiful
Combine all of the above into a package easily deliverable by truck anywhere in North America, that can set up on arrival in less than an hour."
The folks over at A Prefab Project are having an exciting time, with the delivery and set of their prefab home.
A post on Friday announced the successful arrival of the module on site:
"After many hours on the road and seven flat tires, our house arrived at the site in WV a little after 6:30 Wednesday evening."
Luckily the module arrived in good condition with little damage:
"Well, good news is the house made it fine. No real issues - some minor drywall cracking, a couple of window locks popped during travel that will need to be replaced (not sure exactly what will need to be replaced - Simplex will let me know). Structurally, the house came through great. Window panes are all intact, the loose materials that shipped inside the box didn't do any damage, and no water got in."
On Monday, the house was finally set:
"No attempt at a witty title - I'm too tired. But everything went great. The set was a breeze. Only really took about fifteen minutes to actually lift, move and set the box (and about six hours to set up and break down the crane)."
Homeowner Chris also gave a detailed and useful look at the foundation work that occurred prior to the module's arrival.
I sent an email off to Jay Swoboda of EcoUrban in St. Louis asking about a discrepancy between the home listed for sale on their site and the standard specifications of the model. He says:
"The standard 1,600 square foot home has just 2 bedrooms. However, in our display home, we finished out 250 square feet in the basement and with a closet and egress, this can be considered a 3rd bedroom. Also, $279,900 is the price for our LEED-registered home at 3140 Pennsylvania (we will soon receive our Platinum designation) - we offer homes starting at $200k that are still LEED-silver certified...Another item that we are particularly proud of is our $100 per month utility bill (electric, gas, water and sewer), of which only $60 is gas & electric."
WIRED and  LivingHomes have collaborated on the green prefab dream home that "will serve as an example of how people can effectively balance green living with high technology and high design."
LivingHomes have collaborated on the green prefab dream home that "will serve as an example of how people can effectively balance green living with high technology and high design."
"Consistent with its focus on sustainable design, LivingHomes and WIRED are deconstructing rather than demolishing the property's existing house, reducing the amount of building materials sent to landfill. Working with The Reuse People, a nonprofit corporation dedicated to keeping usable building materials out of landfills, interior materials will be sent to the Habitat for Humanity Store for re-use, while the framing is being transported to Mexico where it will be used for low-income construction....Deconstruction is currently underway. Installation is slated for August 2007 and only takes one day."
Jetson Green is enthusiastic:
"At a price of $300 /sf, the WIRED LivingHome is going to be an incredible residence with the best in green + modern + technology. I can't wait to visit."
Treehugger calls it "a catalog of the best green eye candy that money can buy."
Future House Now adds:
"I tend to advocate smaller homes and affordability for regular families, but I'm not about to fire any criticism at the project, because it is meant to be a showcase house, and all showcase houses are top end....I think we'll see a lot of neat stuff come out of this project."
The Good Human's Prefab Wednesday covered Rocio Romero's  LV Series:
LV Series:
"Affordable? Check. Cool? Check. Approved by the wife? Not so much, at least not yet. But Rocio Romero is on to something here with the LV series of prefab homes..."
Inhabitat's Prefab Friday showed off more photos of the Espace Mobile that popped up last week.
Jetson Green's Flickr Friday introduced us to David Hertz's Panel House:
"This home is a three-story modern home in LA designed by David Hertz for Thomas Ennis. In the place of walls, Hertz's design called for industrial refrigerator panels--it keeps cool when it's warm outside and keeps warm when it's cool outside."
New York television station WSTM profiled a home designed by  Michelle Kaufmann Designs:
Michelle Kaufmann Designs:
"It's a strange thing that in 15 years of building homes the house that Paul Melish is most proud of is one he didn't build at all..."
Back in 1960, designers George Nelson & Co. "threw out the old-fashioned and inefficient ideas inherent in many of [the day's] conventional houses." The design took advantage of the growing modern movement. One can easily see parallels with today's prefab ideals:
"They concentrated their thinking on greatly improved performance, mass production materials, extreme flexibility and a minimum of building parts..."
The Industrialized House featured:
• small modular cubes, combined with "extender units"
• "assembly-line built and put together quickly on site"
• lightweight anodized aluminum
• a screwjack leveling system for uneven ground
• easily disassembled and moved to another site
• translucent plastic tops
Large homes would be formed by assembling a number of the cubes in large groupings, with air space between:
"... to provide the utmost in privacy and quiet ... Nelson's solution was to separate the rooms and join them by corridors made of the smaller extender units. Since the cube house offers complete design freedom, it can be perfectly adjusted to the building site to provide the desired seclusion and quiet."
While the Industrialized House never caught on, similar structural systems shows up in more recent prefabs, like the  kitHAUS or the steel-framed modules of
kitHAUS or the steel-framed modules of  Marmol Radziner.
Marmol Radziner.
(Hat tip: Science and Mechanics Magazine (out-of-print) via Modern Mechanix via Materialicio.us)
Steve Kieran's  Loblolly House takes flat-pak prefab to a whole new level. Kieran's firm
Loblolly House takes flat-pak prefab to a whole new level. Kieran's firm  KieranTimberlake created a series of panels and structure that integrate all of the home's mechanical systems:
KieranTimberlake created a series of panels and structure that integrate all of the home's mechanical systems:
The assembly process begins with off-site fabricated floor and ceiling panels, termed 'smart cartridges.' They distribute radiant heating, hot and cold water, waste water, ventilation, and electricity through the house. Fully integrated bathroom and mechanical room modules are lifted into position. Exterior wall panels containing structure, insulation, windows, interior finishes and the exterior wood rain screen complete the cladding."
 Hive Modular,
Hive Modular,  Marmol Radziner, and
Marmol Radziner, and  Alchemy Architects, integrate utilities into multi-room modules that are shipped to the site near-complete. But the companies delivering flat-packed products, like the
Alchemy Architects, integrate utilities into multi-room modules that are shipped to the site near-complete. But the companies delivering flat-packed products, like the  LV Series homes from
LV Series homes from  Rocio Romero, require on-site work to incorporate utilities and finishes. The SIPs or stud-framed panels they ship generally incorporate little more than structure and insulation.
Rocio Romero, require on-site work to incorporate utilities and finishes. The SIPs or stud-framed panels they ship generally incorporate little more than structure and insulation.
For the Loblolly House, this complete prefabrication was necessary to avoid large amounts of work on the sensitive site. The process even works in reverse:
"Just as the components may be assembled at the site swiftly with a wrench, so may they be disassembled swiftly, and most importantly, whole....It is a vision in which our architecture, even as it is disassembled at some unknown moment, can be relocated and reassembled in new ways from reclaimed parts."
Complementing the designs of Ray Kappe and David Hertz,  LivingHomes plans to sell homes based on the system used in the Loblolly House. Also worth noting: Bosch produces the structural frame used for the Loblolly House and the TK iT House.
LivingHomes plans to sell homes based on the system used in the Loblolly House. Also worth noting: Bosch produces the structural frame used for the Loblolly House and the TK iT House.
(Hat tip: Philly.com)
Earlier coverage: Wired article on Plug and Play Construction (January); Architectural Record (April).
I recently had the opportunity to ask a few questions about the new product line from  Jenesys Building Systems. Here's what I learned:
Jenesys Building Systems. Here's what I learned:
Have you constructed any prefab structures?
Yes. Two. Our first was a small one-off cabin, the precursor to our current line of prefab buildings that we are developing. The second is the prototype of our E Cube line.
Are any models available for sale with timely delivery?
All the models on our website are currently available for sale. Time of delivery depends on the specific options and degree of customization that a customer opts for, but we do have a chain of supply in place and are ready to take orders.
You mention the prototype; do you have any photos, imagery or other documentation of the process/final prototype?
We have some information on this page: http://jenesysbuildings.ca/products-ecube.html
Our prototype E Cube is now at "lock up", structurally complete with doors and windows. [We anticipate] completion of the finishing of the building and landscaping this summer.
Standard features of the  E Cube include:
E Cube include:
• 8 inch thick SIP walls (R 40)
• 6 inch thick SIP roof with 10-12 inches batt insulation (R 60)
• exterior sun screens
• energy-efficient dual-glazed windows
Optional features include:
• solar panels
• triple-glazed windows
Additional coverage at Ecogeek, Treehugger , and Moco Loco.
If your goal is to reduce the amount of on-site work to an absolute minimum, a houseboat delivers the ultimate in pre-fabricated housing. No earth movers or cement trucks required. Bonus points if the factory is on the water: the width of the flatbed truck no longer matters. Case in point: Modern Marine Homes in Sweden.
"Modern Marine Homes was established in 2002 from a vision of waterside living without compromising the demands expected from a modern villa. The result was [Villa Näckros], a new concept within marine living. A home with modern design characteristics and carefully considered construction."
Architecture firm Strindberg Arkitektur designed the original Villa Näckros, one of two models now available, and formed Modern Marine Homes to sell and produce the product:
"A residence for a client grew to an industrial project, with leading words as: sustainability, low maintenance, development of materials and building, care for the environment, low energy costs, identity....A comfortable living and a lay-out that gives you the optimal feeling of the closeness to the water."
Kalmar, Sweden has even developed a pilot program with Modern Marine Homes for living on the water:
"This unique work has led to the development of properties for living on the water — a floating residential project in the centre of town with the opportunity to leasehold or freehold [own]. The project will be a guide for the future design and construction of floating living in Sweden."
The house was awarded "Building of the Year 2003" by the Swiss Construction Industry. The homes are not available in the U.S.
(Hat tips: CubeMe, Treehugger, Materialicio.us, cool boom, and Arkinetia have all shared their thoughts.)
EcoUrban is a new prefab home builder based in St. Louis. Owner Jay Swoboda keeps track of the company's home projects in a blog.
For EcoUrban's first project, 3140 Pennsylvania Avenue in St. Louis, EcoUrban partnered with modular builder Contempri Homes:
"After what felt like decades of anticipation and wait, it took just six days after the first pieces of wood were nailed together in the factory for the units to be delivered. Our units arrived at 10 AM this morning and the 60 Ton crane that lifted them into place was packed up and gone by 2 PM. We had a nice crowd gather to watch the four "boxes" come together and by the end of the day we were weather tight and secure."
Other posts cover the foundation work and visiting the modular factory.
Currently, the company offers a single 1,600sf floorplan, but "if you are passionate about an EcoUrban Home and not crazy about our floor plan then we will passionately find a floor plan to match you and your lifestyle."
With a focus on green, it's no surprise that EcoUrban "is aiming for LEED Silver certification, at the very least, for all future homes."
(Hat tip: Jetson Green.)
Jetson Green showed off photos of the  Espace mobile, a prefab from Austria.
Espace mobile, a prefab from Austria.
Inhabitat reported on the Lighthouse, the UK's first zero-emission home, which is built from SIPs:
"The Lighthouse is a two bedroom, two and a half storey house, with a floor area of about 100m2 [~ 1,076sf]. It does some things just a bit differently from the standard housing model such as locating all the sleeping areas at ground level. This allows the living areas to be located at the top, where they can make use of most of the natural light coming in through the windows and skylights. The curved roof sweeps down providing the living areas with a double height ceiling, making the occupant feel as though they are in a generous open-plan house, and concealing the rather tight and compact geometry of the house."
Inhabitat's Prefab Friday reported on the "Top 5 Tiniest Prefabs," a subject we've been talking a lot about recently.
Haute*Nature reported on the  H-Haus models and their green options.
H-Haus models and their green options.
The Good Human has a new series called "Prefab Wednesday" and covered the Ray Kappe LivingHome this week:
"Ever since we saw that this house was being built just a short ways from here, we have driven by it a bunch of times to marvel at it. This house is beautiful if nothing else..."
It amazes me how many companies offer some sort of modern shed. We've covered prefab sheds and other small houses in the past. Now there's a blog to satisfy your every prefab-shed desire!
Alex Johnsons's Shedworking is "the only daily-updated guide to the lifestyles of homeworkers in sheds and shedlike atmospheres around the world." Not all of the sheds featured are prefab, but the UK site is still worth a look.
The TS1 got an enthusiastic recommendation from Shedworker:
"The building is everything you'd expect from a timber flatpack (modular, customisable, portable, flat packed, renewable, recyclable, and with low emission materials) except it's built around a lightweight Smorgon stainless steel framework and PIR panels made from a fire-resistant urethane foam. It is, give or take a few cms, a 3m cube with adjustable legs and you can add modules together to make it bigger. A solar power system is optional."
Links: Smorgon stainless steel; PIR (Polyisocyanurate) by Stancold
By coincidence, I received an email from Alex while working on this post. I'll give him the last word:
"I also produce a bimonthly pdf magazine called The Shed for people who work in sheds and shedlike atmospheres. At the moment I am organising the first National Shed Week in the UK in collaboration with www.readersheds.co.uk."
(Hat tip: Future House Now featured a few models in a recent post.)
We've reported on disaster relief housing before. Prefab methods are ideally suited for quick, cheap housing in far flung, resource-starved areas. An organization named CalEarth (California Institute of Earth Art and Architecture) has developed a method of home building that requires little more than the earth present at a homesite.
CalEarth's designs are based on a proprietary product called Superadobe Earthbags. The bags come in widths ranging from 12" to 26" and can be ordered up to a mile long. Combined with barbed-wire and earth from the site, the bags create super-strong structures:
"To build simple emergency and safe structures in our backyards, to give us maximum safety with minimum environmental impact, we must choose natural materials and, like nature itself, build with minimum materials to create maximum space, like a beehive or a sea shell. The strongest structures in nature which work in tune with gravity, friction, minimum exposure and maximum compression, are arches, domes and vault forms. And they can be easily learned and utilize the most available material on earth: Earth."
CalEarth has experimented with a number of designs and implementations using Superadobe, ranging from the Eco-Dome house, aka the "Moon Cocoon", to emergency shelters. Features of the Eco-Dome include:
• Built from local earth-filled Superadobe coils (soil-cement or lime-stabilized earth).
• Tree free.
• Can be repeated and joined together to form larger homes and courtyard houses.
• Can be built by a team of 3-5 persons.
• Designed with the sun, shade and wind in mind for passive cooling and heating.
• Solar energy and radiant heating may be incorporated.
(Hat tip: Inhabitat shared a bunch of photos and thoughts on the design last week.)
We previously covered some controversy over whether prefab homes have less material waste than conventional construction. For the 5IVE home, the answer is a resounding yes:
"What you see is the sum total of all waste produced so far. In case you didn't know, this is about a 75% reduction in waste from the typical home."
Impressive!
CubeMe found another company, producing small prefab outbuildings. We've covered  Modern Shed,
Modern Shed,  Modern Cabana and
Modern Cabana and  Ecospace, and now there is the
Ecospace, and now there is the  MetroCabin from
MetroCabin from  MetroShed:
MetroShed:
"The simple and sophisticated design allows it to exist easily in an urban setting, while the quiet strength and sturdy attitude are comfortable in a more rugged environment."
Update: fixed the picture (thanks to a commenter for pointing out the mistake)
 Hive Modular invites the public to "experience the set process" of one of their
Hive Modular invites the public to "experience the set process" of one of their  B-Line homes in St. Paul, Minnesota later this week. Details below.
B-Line homes in St. Paul, Minnesota later this week. Details below.
The BRE Group is a British "research, consultancy, training, testing and certification organisation delivering sustainability and innovation across the built environment and beyond." They reported this week on the Osbourne demonstration house, built from SIPs:
The house needs two thirds less energy for heating and cooling than a house constructed to 2006 Building Regulations."
• a zinc and slate clad cassette roof that requires no trusses or rafters
• off-site manufactured bathroom pod and door sets
• a plug-together wiring system
• timber I-beam floor joists.
Architecture.mnp posted some unique views of the Maison Tropicale in the rain, plus a nice interior shot.
Similar to SIPs, the Thermomass Building Insulation System consists of two layers of modified concrete with styrofoam between. The system is flexible enough to be "used in site-cast tilt-up, plant precast, modular precast, tunnel form and poured-in-place concrete panels and walls." The site-cast tilt-up method moves the process out of the factory, allowing rapid construction on site.
Architects John Dwyer & Jeff Gallo selected the energy-efficient Thermomass walls to help their 5IVE house achieve LEED Platinum certification:
"Using a technology developed by DOW, the walls will act as a thermal mass giving them a rating of R-30. By employing prefabrication, we were also able to control the quality of the finish on the concrete."
The walls for the 5IVE home are being produced by a company called Forecast Concrete. The benefits of factory precast concrete walls include:
• added precision
• controlled environment
• no form lines
• high strength concrete
The company says that the process is adaptable for any style and size of home.
(Hat tips: Future House made a quick post on June 2, Lloyd Alter of TreeHugger added some detail on June 6, Preston Koerner waxed enthusiastic at Jetson Green on June 7.)
 Resolution: 4 has posted three videos of the company's houses on YouTube, including the following video of the factory process (3:40):
Resolution: 4 has posted three videos of the company's houses on YouTube, including the following video of the factory process (3:40):
Another clip allows you to experience the Dwell Home open house. The third clip flies you through a 3D rendering of the home.
(Hat tip: architecture.mnp via Jetson Green)
Last week's Prefab Friday on Inhabitat covered an interesting project in the UK:
The Container City™ system uses shipping containers linked together to provide high strength, prefabricated steel modules that can be combined to create a wide variety of building shapes and adapted to suit most planning or end user needs.
This modular technology enables construction times and cost to be reduced by up to half that of traditional building techniques while remaining significantly more environmentally friendly."
Since then, the system has been used for residential, commercial and educational buildings. Projects range from the 7 container Music Studio to the 73 container Riverside Building.
Brand Avenue covered the system a while back:
"I appreciate how they acknowledge temporality: implicit in their no-nonsense construction, and the light ways they touch the ground, is the idea that the site can and will be cleared someday, and something else will take their place. In this way, they interact rather respectfully with context..."
YouTube has a clip from the History Channel's Modern Marvels about the home:
LiveModern is a website for "anyone interested in modern and sustainable design for housing products and services."  EcoSteel, aka EcoContempo, contributes content to the site. Especially worth a look is the construction blog by architect
EcoSteel, aka EcoContempo, contributes content to the site. Especially worth a look is the construction blog by architect  Greg La Vardera:
Greg La Vardera:
"Our blog is for tracking the development of new Modern House designs which are available at our catalog house plan site lamidesign.com/plans. We also cover the prefab house products we work on such as EcoContempo, EcoSteel, custom modular, and IBU container based housing."
The blog covers the variety of projects, detailing developments in the ongoing planning and construction of each. A recent post focused on a project in New Mexico, including photos of the site and renderings of the structures:
"The project consists of a trio of buildings - a residence, a garage/shop, and an observatory structure. Yes! That's right. More detail about that later. The three structures are located in proximity to each other at one corner of the site."
At the Vermont Plat House, interior finishes are going in:
"The owner moves in to the house in a matter of days. No doubt there will be more loose ends, but we will see it almost done very soon."An earlier post on the same house had some great exterior shots.
Other projects, like the Virginia Plat House, or the Colorado Plat House just have photos of the site.
Greg also covers other projects his firm,  LaMi Design, is working on. He recently wrote about a competition entry for a multi-unit building composed of a number of single bedroom container homes:
LaMi Design, is working on. He recently wrote about a competition entry for a multi-unit building composed of a number of single bedroom container homes:
"The proposal was for a student housing village composed of a series of these [stacked] IBU structures. As the competition was being held in concert with a conference on green building, the student housing was proposed as a test bed for new sustainable energy and building systems. It was proposed that the units serve the Engineering school allowing for the students to live in and work at innovating and optimizing the new systems being designed at the school."
Glossary: IBU (Inter-modal Building Units) - Greg La Vardera's name for container housing
I've been reading more about Yurts, and I'm beginning to be won over.
The Yurt Foundation lays out the key advantages:
Yurts are special because they are portable. Central Asian nomads put their gers up in an hour or less. Modern canvas yurts can be set up in a day. To have a shelter that can be put up quickly and then taken down and moved as one's situation changes is a distinct advantage in our transient culture."
Wikipedia includes some great photos of traditional Mongolian yurts. This French company has even more photos showing the traditional process for making yurts by hand.
Treehugger reported on a BBC story about the  micro compact home we've mentioned a couple times before. The BBC report includes a video, and some insight into the home's design:
micro compact home we've mentioned a couple times before. The BBC report includes a video, and some insight into the home's design:
"It's a very tranquil place but at the same time it's a bit of an adventure - there's always something to slide out or under, pull down, tuck away, generally fiddle with, if only out of the need for space. To live here you have to be ordered: to do one thing, you have to finish another first and put it away. And that may be my and other compact-livers' downfall."
The Maison Tropicale sale made a couple more headlines. An AP story about the sale showed up on quite a few sites, like ABC Money UK:
"Its last owner, Eric Touchaleaume, a French antiques dealer, has said he plans to use the sale proceeds to finance a Prouve museum that will travel inside another Maison Tropicale."NY Arts Magazine explained the original use for the prefab homes:
"Prouve's aluminum and steel home was designed for French colonists living in Brazzaville, now the capital of the Republic of the Congo."
Future House Now likes A Prefab Project as much as I do, especially the site's detailed budget page:
"It's been recently updated, and gives a lot of detail, the kind of detail you don't get from glossy magazine articles."
Apartment Therapy eyes  V2world's
V2world's  V2flat:
V2flat:
"They say it has no geographic limitations. So, we say set it up for semi-outdoor summer living anywhere."
AOL Money & Finance has posted a slide show highlighting a new book called Prefabulous. Author Sheri Koones explores a number of prefab building methods, from steel frames to large modules. The slideshow includes a variety of in-progress shots of large, custom-designed prefabs from:
• Hearthstone, Inc.
• American Timbercraft
• Sterling Building Systems
• Excalibur Steel Structures
The book was published in March 2007 by Taunton Press, which some describe as the "the leading publisher in the house and home category". In addition to magazines such as Fine Homebuilding and Fine Woodworking, they offer a whole series of books on home building and design.
Sheri Koones' previous books include Modular Mansions, House About It?, and From Sand Castles to Dream Houses.
Other coverage of Prefabulous around the blogosphere:
• Avenue A comments on prefab entering the mainstream.
• Momoy mentions the book in a discussion of "kit homes" escaping negative preconceived notions.
Elsewhere on the web:
• The Reno Gazette Journal's Robert Bruss explains that the book changed his mind about prefab homes.
• Realty Times columnist Blanche Evans provides excerpts froman interview with the author and some additional modular/prefab links.
The publisher's site includes an overview and a minimal Table of Contents.
The original  Hive Modular prototype in Minneapolis is the subject of a couple different videos on YouTube. Each runs a little long, but you get a good sense for the home's details and layout from the two. Some interesting facts gleaned from the videos:
Hive Modular prototype in Minneapolis is the subject of a couple different videos on YouTube. Each runs a little long, but you get a good sense for the home's details and layout from the two. Some interesting facts gleaned from the videos:
• prototype composed of three modules
• the three modules set in 3.5 hours
• cost to ship the modules to site was $3,000
This video is excerpted from the HGTV show What's with That House? and features an off-the-wall host and some neighborhood commentary (6:51):
The landscape architect who worked with the Hive Modular folks on the home uploaded this video (4:33):
I've really been enjoying the posts on A Prefab Project. Homeowners Chris and Sarah track the construction of their prefab home, designed by  Resolution: 4 Architecture.
Resolution: 4 Architecture.
One of the downsides of the modular building method is that modules are limited to a size that fits on a flatbed truck. Chris offers some perspective after a visit to the factory:
"When we were first looking around at the different prefab options, we had no real perspective on what 14' wide or 16' wide would be like for the whole length of a house - those are both obviously fine dimensions for a single room, but how does it feel to have a whole house fit into that width?...yesterday it was reassuring to actually stand in ours and feel how open and comfortable the space is..."
Resolution 4's 16' module width is fairly typical, e.g.
 Hive Modular: 16'
Hive Modular: 16'
 Alchemy Architects: 14'
Alchemy Architects: 14'
 OMD: 12' - 14'
OMD: 12' - 14'
 Marmol Radziner: 12'
Marmol Radziner: 12'
Chris answered some user comments and questions by listing some of the finish and fixtures they chose. Their goal: "modest and genuinely cost effective (and of course largely unspectacular)".
Another post compares photos of the actual modules in the factory and the renderings that Resolution 4 had provided to the homeowners in the design process.
Last Monday, Chris relayed a funny story about his Grandpa's take on modernist design.
Jean Prouve's classic Maison Tropicale was sold last night at auction for $4.97 million, according to Bloomberg.com:
"'I just love Prouve,' said tanned hotelier Andre Balazs who bought the house and said he hasn't decided what he will do with it. Of one thing was he certain: 'It belongs back in the tropics.'"
The article added details on the house's history:
He sold one to American collector and former commodities trader Robert Rubin, who restored and donated his house to the Centre Pompidou in Paris. 'This price validates the other one,' said Rubin after the sale, speaking of the house he donated."
A blog called Nashville Modern Prefab covers the process of building a modern prefab by  Hive Modular. The project is nearing the end of the design/approval stage; recent posts have dealt mainly with permit and zoning approvals and provide a good first-hand look at how some municipalities make building a unique home difficult.
Hive Modular. The project is nearing the end of the design/approval stage; recent posts have dealt mainly with permit and zoning approvals and provide a good first-hand look at how some municipalities make building a unique home difficult.
A post back in December laid out the different approvals they would have to receive for the design:
The upshot of all this seems to be that even with a house that meets zoning (MUN - Multi-Use Neighborhood) and fits the Neighborhood Design Plan for our lot (Neighborhood Urban) we will still need to jump through many hoops to satisfy all of these people just for the sake of making these petty bureaucrats feel powerful."
"Initial unofficial feedback from members of the Historic Commission and the Design Review Board mentioned major concerns with: 1 - The lack of a front-facing entrance. 2 - The lack of a front porch. 3 - The materials in general and the metal siding in particular. 4 - The flat roof."
A post in February provided a view of the home's final design. The following is the animated fly-by video of the home's exterior (1:09, no sound):
In April, the home received approval from the Design Review Board:
"...They asked a lot of questions and I answered a few of [them]. Luckily some of the people on the board were able to answer some of the questions for me just be looking at their copies of the plans. The only changes that they require to the design are on the windows for the North side of the house - a larger window in the front upstairs bedroom and one more small window near the base of the stairs. Could have been worse. They approved with conditions so we are ready to actually get started for real."
(Hat tip: Jetson Green covered the site last week)
Jetson Green discovered a unique combo of free internet technologies that helps you to display a home by  MKD on your plot of land. Some of the applications involved, primarily Google SketchUp, require a bit of know-how.
MKD on your plot of land. Some of the applications involved, primarily Google SketchUp, require a bit of know-how.
Preston's post inspired a couple others. Materialicious explained why architects should love the "mash-up":
"What a great idea! Rather than bother the architect with endless queries like 'Can we change this?' or 'Can I have that?' or 'I don't like this, take it out', you can save time and money doing it yourself, tweaking the design (within certain limits, to be sure) and then presenting the desired customization to the architect. Makes sense to me."
Treehugger offers additional details:
"Google also offers Google Earth and mashed it and Sketchup so that you can put your Kaufmann design on your own property, play with the shadows and orientation, get comfortable with the plans and elevations before you even send her an email."
See also:
• MKD in the Google 3D Warehouse
• Other prefab options in the Google 3D Warehouse
• Google SketchUp
• Google Earth
Jean Prouve's Maison Tropicale doesn't go on the auction block until next week. The vintage prefab stirred up a little more press this week. Luxist covered the home and linked an article in the Queens Tribune.
Treehugger brought a couple other treehouse companies to the table:
"If you want to live out your childhood fantasy of moving into your treehouse (and preferably seceding from the family), but a couple of planks slapped together with some rusty nails isn't going to cut it, you'll want to give the able carpenters of TreeHouse Workshop a ring."
Inhabitat's Prefab Friday shared thoughts and more good photos of Richard Rogers' Oxley Park Houses that Treehugger mentioned last week:
"The homes' most innovative feature is the 'EcoHat,' a roofing system that allows hot air to rise and consequently be reused to provide passive solar water heating, thereby mitigating the energy consumption of the house. Clever floorplans optimize natural lighting schemes, while prefab modules and flat-pack components reduce waste and energy..."
The Some Assembly Required exhibit by the Walker Art Center will be opening at the Virginia Center for Architecture on June 15. (Hat tip: a post on Richmond Magazine's blog).
Tour locations to date:
Walker Art Center
Minneapolis, Minnesota
December 8, 2005-March 26, 2006
Vancouver Art Gallery
Vancouver, British Columbia, Canada
April 29- September 4, 2006
Yale School of Architecture
New Haven, Connecticut
October 27, 2006- February 2, 2007
The Museum of Contemporary Art, Pacific Design Center
Los Angeles, California
February 28- May 20, 2007
(our coverage links to a video report)
 Marmol Radziner, FlatPak by
Marmol Radziner, FlatPak by  Lazor Office,
Lazor Office,  LV Series Homes by
LV Series Homes by  Rocio Romero, Mountain Retreat by
Rocio Romero, Mountain Retreat by  Resolution 4: Architecture,
Resolution 4: Architecture,  Sunset Breezehouse by
Sunset Breezehouse by  Michelle Kaufmann Designs, Turbulence House by Stephen Holl, and the
Michelle Kaufmann Designs, Turbulence House by Stephen Holl, and the  weeHouse by
weeHouse by  Alchemy Architects
Alchemy ArchitectsWhile you are planning your prefab dream house, your kids might get a little jealous. All the Best Bits, a blog about "everything", wrote a post on wild treehouses on Monday. If you buy your kids one of these treehouses, they'll probably love you for life (or at least until they are too old to fit through the front door of their Scallywag Sloop).
Prices aren't listed on the site, but one can only guess that these treehouses cost a pretty penny.
On a similar note, the New York Times ran a lengthy article (subscription required) on treehouses a few weeks back. The article discussed how treehouses aren't just for kids anymore:
As souped-up treehouses have proliferated -- there are now at least several hundred of them in the United States, according to Mr. Garnier -- their designs and functions have become more diverse...[some treehouses] are used for weddings, tai chi and Alcoholics Anonymous meetings."
I received an email from my friend/colleague Michael van Meter the other day. He and other volunteers are building homes in Armenia for charity using a unique pseudo-prefab building process:
One of the things that is desperately needed here is some type of affordable (and quickly constructed) quality housing. Enter my pal George who has many years of building expertise and has a heart for the poor of the world....George has been studying a product called Kiva Block for a couple of years now and has come up with a design that makes this product potentially viable. Kiva is made of Styrofoam of all things and goes together rather like Lego blocks. Think of a concrete block (CMU) that is 12 in high, 8 in thick and 48 in long....It is inexpensive, strong and quick. We have been working here 9 days now and are putting the roof on the first building and are going to start the roof on the 2nd tomorrow...pretty fast for a 2 bedroom 650 sf dwelling eh?
So anyway here we are setting a land speed record at building houses and perhaps there is a market for this thing in the world..."
Thanks Michael!
Update: By coincidence, ICF receives good coverage in the June issue of Residential Design & Build Magazine (hat tip: Materialicious).
On May 24th, the search "prefab homes" ranked 100 on Google Hot Trends, "a list of the current top 100 fastest-rising Google search queries in the U.S." That's A LOT of searches...
Update: After some research, it seems that much of what shows up on google hot trends comes from daily crossword puzzles (that's why the entries seem so strange sometimes). But, a quick search didn't turn up the clue "prefab homes" on any crossword puzzles for the date.
When we first covered Jennifer Siegel's  OMD, their website barely worked. I'm happy to report that it's much improved.
OMD, their website barely worked. I'm happy to report that it's much improved.
The site is definitely worth a visit. It includes details on prefab homes that are completed or in progress. For example, here's a video (4:11 minutes, no audio) of the Pacific Palisades Prefab.
I don't know what it is with yurts right now, but apparently, they are "in". Two different companies building yurts came across my prefab feeds. Then, a day later, Core77, a design blog, covered a third company producing a prefab yurt product:
Modern yurts now exist in the form of The Nomad, an eco-friendly yurt kit designed by Stephanie Smith and sold by Ecoshack. You can put one up yourself in about an hour, and you don't need to conquer anybody to call them home."
Inhabitat's Prefab Friday covered a prefab school project in progress by Jennifer Siegel's OMD:
We find this project particularly interesting as it is an addition to an existing structure, which provides not only site-specific but aesthetic and programmatic context."
The San Jose Mercury News ran an article about prefab and price:
About 1.4 million people in California live in manufactured homes, and the typical profile of an owner has become younger, more educated and more affluent...
...standard site-built homes cost about $250 a square foot whereas manufactured housing can be as low as $120 a square foot, a big savings for people used to paying top dollar in the Bay Area."
Back in February, the New York Times published "Think Small", a story all about small second homes:
"A wave of interest in such small dwellings — some to serve, like the Shepherds' home, as temporary housing, others to become space-saving dwellings of a more permanent nature — has prompted designers and manufacturers to offer building plans, kits and factory-built houses to the growing number of small-thinking second-home shoppers. Seldom measuring much more than 500 square feet, the buildings offer sharp contrasts to the rambling houses that are commonplace as second homes."
The article featured a number of prefab models, including the  weeHouse by
weeHouse by  Alchemy Architects:
Alchemy Architects:
One rectangular module serves as the main floor; above it is an additional square module that serves as a second bedroom, which must be entered from outdoors via a ship's ladder. Guests love it because it's separate from the rest of the house. 'And because they can lock out our three kids,' Mr. McGlasson said."
"Luxurious small dwellings are the next wave. Defined as less than 700 sq ft, these dwellings are increasingly more aesthetic and available thru prefab manufacturers. As consumers rethink their priorities, these abbreviated structures motivate occupants to edit precisely and define themselves against the open space of the land rather than the footprint of the shelter."
Treehugger criticized the fact that most of the homes discussed in the article are used as second, or vacation, homes:
"Unfortunately, many of the homes profiled in the article are second or vacation homes, further stigmatizing the small footprint prefab as something that can only be used for a period of weeks, not the whole year."
Inhabitat shared similar thoughts:
"Some of those who have found themselves comfortable in these tiny houses have purchased them as second homes, which we find a bit ironic. The romantic notion of a large vacation plot of land, barely flecked with a 10' x 8' footprint is nice, but probably not exactly what Small House Society represents. Do you really get credit for adjusting your lifestyle for the sake of a small house — if you own two?"
Blogs were covering the article as late as last week. Alt^House, a blog covering "news and information on non-traditional home options", covered a guy who lives in a tiny house:
"Most of us think of a 500 square foot apartment as pretty darned small, but what would you say to living a house where the entire area measures only 96 square feet?"
I didn't think the NY Times slideshow did justice to the 6 million dollar house we mentioned last week. Prompted by a picture that came across my flickr widget this morning, here are better pictures of the Maison Tropicale, courtesy of Flickr users.
A blog named DO Research showed up in a few places around the blogosphere. The blog is an "online note-to-self occasionally posted up on the internets for the unbuilt prefab home of Nicole Dotin and Eric Olson." They've been writing for a while; their coverage of the  Aperture House, mentioned here last week, got attention. Treehugger enjoyed the photos:
Aperture House, mentioned here last week, got attention. Treehugger enjoyed the photos:
"We love showing pictures of modern prefab, hoping that someday it will make good green design accessible and affordable. Nichole Dotin and Eric Olson plan to build a prefab and are clipping their own pictures of favourites. Where others might stick them in a file folder, they store them online as they move around the world from Minneapolis to Reading, UK."
I happened upon a blog that "tracks the building of our house, the first  NextHouse by
NextHouse by  Empyrean." The house is almost complete, and this week, the authors discussed the last-minute craziness of the project:
Empyrean." The house is almost complete, and this week, the authors discussed the last-minute craziness of the project:
"As move-in date draws nearer, all the things that need to be handled seem to be converging and conspiring to eat up all of our free time on weekends, and a bunch of time on weekdays as well."
Prefab Update discusses the efficiency of the 7.83 Hz House:
"It only requires two truck loads of materials to assemble, is built with sustainable materials, and is extremely energy efficient. The home is reconfigurable and low cost."
The  Sander Architects
Sander Architects  Hybrid House showed up on Treehugger. Lloyd Alter wondered about the prefab-ness of the home:
Hybrid House showed up on Treehugger. Lloyd Alter wondered about the prefab-ness of the home:
Most architects working in prefab are trying to create standard designs, to reduce the cost and risk to the client, and bring the services of talented architects to smaller houses. Sander thinks otherwise and says that 'What we love about the part prefab, all custom™ approach to prefab is that this will be YOUR house, designed exclusively for you...' He then follows an absolutely standard process of client engagement, design, design development and construction documents....
However I think it is a stretch to call it prefab."
Treehugger also showed off a new green home built with shipping containers:
"The R4House prototype consists of two bioclimatic homes (one of 150 m2 and a mini-flat of 30m2) made from materials that close the loop. The energy consumption of both is zero due to its bioclimatic design, the solar panels and the geothermal energy source. The waste production during construction is also zero. Both homes are modular and built from six recycled shipping containers; low-cost and allowing flexibility."
The University of Kansas School of Architecture and Urban Design runs a website/blog tracking their projects. They've been posting weekly on the construction of a new prefab in Kansas City. This week (week 19 of the project), they're nearing completion:
"Our goal was to be finished this week and have all of next week to tidy up and prepare for the open house on the 19th. With the exception of minute detail work, we have reached our goal. All of the siding is finished, the south deck is completed, and the ramp is being clad with Cumaru today. We can now finish our site work by bringing in sod in once high-trafficked areas to the south and between the house and garage."
On Wednesday the New York Times published an article about the classic prefab Maison Tropicale up for auction:
"Tomorrow, the Maison Tropicale, a small aluminum-paneled house built in 1951 by Jean Prouvé, a French designer and the current court favorite of well-heeled contemporary art and design collectors internationally, is being opened to the public for preview in Long Island City. Christie's, the auction house, will offer it for sale on June 5. The presale estimate is $4 million to $6 million."
That article touched off a flurry of posts around the blogosphere about the house and its sale. Treehugger's Lloyd Alter shared his thoughts and linked to an earlier article all about the home:
"One of the most remarkable experiments in prefabrication was Jean Prouve's Tropical House, designed and built in France and airlifted in 1951 to be assembled in Brazzaville, now the middle of a war zone....Treehugger...learned from him that the process [of] assembly and dissassembly is hard on the house and its fittings, so this may be one of the very few chances to see this masterpiece. Prouve is under-appreciated, his work in building and furniture design is brilliant."
Tropolism tried to visit the house and reported back:
"The Maison is plug-and-play: there was never any plumbing, and it is wired for electricity. It ships in six containers. Christie's is compiling a short list of potential bidders with substantial properties in Mustique, Antigua, the Hamptons — name your playground — who might like a 59-foot-by-32-foot-by-16-foot-tall folly/outdoor sculpture/guesthouse/vintage metal toy to park on the lawn, with a designer label attached."
Apartment Therapy mentioned the home. Erratica excerpted the NY Times article and some of the NY Times images. Prefab Update posted the same images.
The Christie's auction lot shared some more details on the home:
• all load bearing parts in bent steel sheets, all covering parts in bent aluminum sheets
• the interior steel floor covered with modern iroko and rubber boat decking (not designed by Jean Prouvé) replacing the original linoleum
• with two modern access stairs (not designed by Jean Prouvé) and with original connecting platform
The home's early use of factory-built parts jives with Jean Prouve's character, as discussed in this International Herald Tribune article from last year:
He studied under two of France's most gifted blacksmiths, Emile Robert and Szabo, both of whom produced 'art metalwork': wrought-iron grilles and doors in ornate floral shapes....Prouvé followed his father's design principles: 'Learn about the past; never plagiarize; always use the most up-to- date methods.'"
I just found a Yahoo! Group dedicated to sharing the thoughts and experiences of  LV Series homeowners. LV Series homeowner Gregg started the group in July of 2005:
LV Series homeowners. LV Series homeowner Gregg started the group in July of 2005:
The reason I am starting this group is because I have had a lot of questions during this process to which I could not find answers on the web -- the most notable example being the actual cost....I felt it would be a good idea to have a forum for people interested in the home to be able to ask around."
Foundation: +3300 Framing and roof: +5000 Heat, Plumbing, Elec: +1500 Interior Finish: +400
...It fell very close to Rocio's estimate, and I am in one of the most expensive areas of the country."
One user, having just finished his LV Home posted a full recap of construction costs, photos and thoughts on the project:
"Note that we did not encounter any big problems during construction. I will say that we were not pleased at all with the costs and do blame our contractor for a lot of the cost madness. But when we solicited bids more than one builder said, "kit or no kits, the cost per square foot will be the same." And that bore out to be true."
If you want to build an LV home, this is definitely a must-visit site.
Now here's a website that's full of character: Kalkin Quik House. It's a useful site that already answers most of our usual interview questions.
The Quik House "is a prefabricated kit house designed by Adam Kalkin from recycled shipping containers." Most of the info provided on the site is matter-of-fact, but some of the Q and A is more fun. In response to the question "what colors does the Quik House come in?", the answer is: "Orange or natural "Rust Bloom". For an additional cost, we can have your Quik House tagged by local graffiti artists." Check out the site for more details.
Milwaukee firm  Vetter Denk Architects designed the prefab
Vetter Denk Architects designed the prefab  Aperture House back in 2002, and it showed up in a couple blog posts this week. Architechnophilia posted an image. CubeMe posted the same image with some comments:
Aperture House back in 2002, and it showed up in a couple blog posts this week. Architechnophilia posted an image. CubeMe posted the same image with some comments:
"Aperture House is a transparent jewel box, rigorously geometric and exquisitely scaled. Peer through the three-story glass curtain walls at either end of the 16-by-52-foot house and you can see the lake shimmering beyond. It is [a] sleek prefab vacation home on Moose Lake which won a top designing award and lots of interest from the public."
A blog named Seattle Prefab has been around since January, but it's just now showing up in blog search engines. "Seattle Prefab is run by two couples who are planning to build a mini-community of prefab homes in the Seattle area." This week, they discussed their construction schedule and the options they are considering for the driveway.
Modular home manufacturer Pac Van runs a blog and has posted a series on the "Evolution of modular buildings." This week, the blog discussed prefab's modest history and the flexibility of modular buildings:
Gone, too, are the drab exteriors of the early years. Any exterior that stick-built construction uses, modular buildings can replicate."
While world capitols like Paris and Rome are pretty careful with what they tear down, New York and Tokyo have always been less hesitant about replacing the old with the new."
 micro compact home we saw in Wired last week:
micro compact home we saw in Wired last week:
"m-ch was designed to meet the growing demand for short-stay living. I think Horden's on to something. Right now, there's a horde of 7 m-chs that TUM students and staff occasionally stay in."
Inhabitat's Prefab Friday shows a prefab dwelling with a tiny footprint:
"I-RISE is a multi-story prefab residential unit designed to have the smallest possible footprint, both on the site and in an ecological sense. Its intention is to create a modular structure that is simple to build, yet flexible enough to accommodate the changing needs of its occupants."
A while back, I wrote about the models from  kitHAUS. The product features an aluminum framing system called
kitHAUS. The product features an aluminum framing system called  MHS (Modular Housing System) developed by US Systems LLC:
MHS (Modular Housing System) developed by US Systems LLC:
"Our modules are constructed on site in a matter of days, not months, and because of [the framing system's] lightweight properties can get into the hardest [to] reach places, without heavy equipment."
I had the chance to see the system for myself at the CA Boom show, and thought it was quite impressive. Clamps are used to hold the structural members together; bolts are only used to tighten the clamps. The kitHAUS reps did inform me that power tools are necessary to tighten the bolts, as hand tools wouldn't achieve the proper torque.
The system manufacturer's website has images, and even a cool video (MHS.WMV at the bottom of the main page) to show how the system comes together. For those interested, there are detailed reports on the structural testing of the system.
I just came across a product called the Global Village Shelter. These are not high-design, multi-thousand dollar homes; they are prefab disaster relief housing. I thought the product was impressive, especially how easily they come together (stills plus 10-min video). The company explains:
"The Global Village Shelter (herein 'GVS') is an alternative to current solutions for disaster relief housing. The present disaster relief field relies heavily on tent and tarp structures; these structures offer little protection from outdoor elements and no sense of personal space. The GVS is a rigid structure that can be assembled in the field by two people in approximately15 to 20 minutes. The instructions are simple graphics with limited text. The user simply unpacks the base and the roof modules and assembles the GVS on site."
The shelter comes in 67 sf and 225 sf versions. Features worth noting (for the 67sf version):
• the weight of the entire package is 170 lbs.
• cost just $550
• have withstood winds up to 80 mph
• last 18 months or longer
A few blog posts popped up last week about a Japanese 'prefab icon', soon to be demolished. At Treehugger, Lloyd Alter described the building:
"Kisho Kurokawa's 1972 Capsule Tower was, along with Moshe Safdie's Habitat in Montreal, the pioneer in modernist multiple unit prefab. 140 capsules were attached by high tension bolts to a central core. Each of the tiny rooms had built in TV's and reel-to-reel tape decks, washrooms and were pre-assembled in a factory then hoisted by crane and fastened to the concrete core shaft."Inhabitat quickly chimed in (and shows some more photos):
"Two weeks ago, the decision was made to replace the Capsule Tower with a new 14-story tower, despite resistance from Kurokawa, who has been touting the flexibility of the building and even proposed the modernization of the tower by replacing old capsules with more modern units."The Independet UK has a few more details about the project:
"...the demolition campaigners complain that Mr Kurokawa's units are too difficult to maintain. Drainage and water pipes are damaged, and plans to unclip the capsules and refurbish them have never come to fruition. Residents are also afraid that asbestos used in construction poses a health risk....Its 140 units are so small and functional that they have been disparagingly compared to the interior of a Nasa space shuttle."And also includes some good reasons as to why the tower shouldn't be demolished:
"...it remains a destination for tourists interested in design, particularly from Europe, where the Nagakin tower's principles are being championed. The British Government has argued that a modified version of this modular housing could help to meet housebuilding targets. Such is the demand to see the tower that a mock-up of one of the capsules is open to visitors."
Some searching around the web returned some recent news about UK prefabs being demolished. Back in January, TreeHugger reported on a similar large prefab building that they said might be torn down:
"...there were a few problems, apparently including putting the stronger, heavier ground floor units on the top and vice versa, described in the Guardian as 'fatal mismatches'....if the cost of repairing the fault is excessive, they will consider demolishing the whole structure."UK site Building confirmed that the development would be razed:
"Last month, the Joseph Rowntree Foundation announced that it was to demolish the cutting-edge Caspar development in Leeds, which has been standing for less than two years. This type of event — unfortunate but probably quite rare — colours views on modern methods of construction..."
While they aren't modern "prefab", classic post-war modular housing is also being replaced in the UK. News Shopper reports that the residents are protesting the demolition:
"Eighty-three homeowners and tenants have signed an online petition on the Downing Street website, calling for their prefab estate in Catford, built after the Second World War, to be saved....It would cost £8.4m over the next 30 years to deal with repairs and improvements."And the BBC ran a story discussing the demolition and philosophizing about prefab in general:
"Property prices are sky high in London, and 100,000 new homes are urgently needed in the South-East. So are prefabs the answer - or an ugly blast from the past?...Prefabs are quick to build, environmentally-sound, and an architect's dream. But almost always they cost more to build than traditional homes. And, when damaged, it is often hard to repair them. The original WW2 prefabs were only designed to last 15 years."
Inhabitat's Prefab Friday has another prefab product from  LOT-EK:
LOT-EK:
"In terms of architectural features, Lot-ek has created a system that defies the rigidity of an industrial shipping container, providing surprising flexibility in both size and functions. The CHK system comes in two different series- Compact and Loft, and boasts 8 x 8 floor-to-ceiling windows, built-in closets, and wood floors. The best part is its expansion possibilities- regardless of the configuration, it's easy to add on another container to accommodate a home office (or more family members) down the line."
For those who can't afford a prefab house in real life, apparently prefab homes are now available on Second Life (a 3-D virtual world).
A blog called A PreFab Project is documenting the construction of a prefab home by  Resolution: 4 Architecture. The most recent post discussed the "First Glitch" of the project:
Resolution: 4 Architecture. The most recent post discussed the "First Glitch" of the project:
"John from Res4 called yesterday to say that the factory got the wrong size floor trusses....The factory had apparently framed all the walls and was ready to begin the floor when [they] realized the webbed trusses were too short; so now they're stuck. If they wait for new trusses to arrive, this spot in the assembly line is stuck - no work for the factory. So Jason called me to basically say please allow us to use 2x12s as trusses so we can keep working as scheduled..."
One of the many LiveModern blogs featured some good photos of a SIP-based project throughout the framing process.
Wired shows off a really cool ultra-compact dwelling, available in Europe.
On This is the Last..., blogger Jilly writes about prefab models, including  Michelle Kaufmann's
Michelle Kaufmann's  Breezehouse:
Breezehouse:
Then my husband showed me this prefab (in Wired magazine) called the 'Loblolly House' and I thought it was just gorgeous."
"Factory-built housing is touting environmental benefits and a fresh look to win a new generation of buyers as the industry continues to fight an image of cheap design and endure the same housing slowdown pummeling conventional home builders."
Jetson Green ran a post about  David Hertz's LivingHome making it onto the Met Home Design 100 list:
David Hertz's LivingHome making it onto the Met Home Design 100 list:
"To me, this is a no-brainer. If I were out of college and established in business, I'd plop down a million in a heartbeat just to get the DH1 built and use it as a vacation home (at a minimum). I'd buy it for the joy of having one of the greenest prefabs in the country and I'd let all my friends stay in it."And Inhabitat pointed out that the Ray Kappe LivingHome appeared on the AIA/COTE list of the top ten green buildings.
The Some Assembly Required show organized earlier this year by the Walker Art Center in Minneapolis, is now on display at the Museum of Contemporary Art at the Pacific Design Center in LA:
"...the exhibition features eight modern modular house projects that have recently been realized. The designs address a range of approaches to prefabrication, including off-site construction, customized sections that are assembled on-site, and kits with plans and parts from which a house can be constructed."
Ecorazzi says "...you can see scale models of prefab homes, pictures, and samples of materials. Architects Marmol Radziner Prefab, Lazor, and Alchemy Architects are showcased..."
On Blogcritics, LX.TV files a video report about the show, featuring an interview with Leo Marmol of  Marmol Radziner.
Marmol Radziner.
I've been seeing posts around the blogosphere (e.g. on Jetson Green) about the Sundance Channel's new TV series Big Ideas for a Small Planet. The series focuses on "the forward-thinking designers, products, and processes that are on the leading edge of a new green world." The second episode, Build, was about different green building techniques and one section, 'prefab', featured  Michelle Kaufmann.
Michelle Kaufmann.
The episodes are available for download from iTunes for $1.99 each. The Build episode is definitely worth a watch, at least for a view inside the Michelle Kaufmann factory.
After the original competition for the  Dwell Home was received with so much enthusiasm, Dwell hosted another competition for the Dwell Home II:
Dwell Home was received with so much enthusiasm, Dwell hosted another competition for the Dwell Home II:
"Sustainable building technologies are now part of the design guidelines for everyone from the federal government to private industry. To help push home design in the same direction, Dwell invited five of Los Angeles's top firms to create a sustainable single-family home in Los Angeles."
While the competition didn't require the home to be a prefab design, investigations into green building techniques led the winning architects, Frank Escher and Ravi GuneWardena, to choose a panelized concrete product, similar to a SIP:
"North Hollywood-based Green Sandwich Technologies. Green Sandwich manufactures what they describe as 'completely engineered structural concrete insulating panels (SCIPs).' The company goes on to state that their 'Green Sandwich Building System is the "greenest" structural building product available in the United States,' with every aspect of the system, from panel manufacturing to panel erection, engineered so the products generate the least amount of waste, fuel consumption, and environmental disruption."The panelized system is much less pre-fab than some of the modular methods out there, but some characteristics are worth noting:
• integrated utility chases
• can be built in approximately half the time of conventional stick-built construction
• an unlimited number of finishes and design configurations
• transfer about 66% less noise than wood-frame or steel-framed walls See the company's website for more detailed information on the system.
The competition took place in 2004; since then, the homeowners and Escher GuneWardena have been finalizing the design and construction methods as well as navigating the complicated permitting process:
"Deciding to build a home is usually just the beginning of a bureaucratic maze of city offices, inspectors, and paperwork. Due to the Dwell Home II's unique location, the land falls under the jurisdiction of the California Coastal Commission, an agency established to 'protect public beach access, wetlands, wildlife on land and in the seas, water quality, scenic vistas, and coastal tourism.'"
Further articles about the house and its progress can be found on Dwell's site.
A new blog called BLUEPRINT New Orleans explores the future of the city's design and culture. Here, Brad Brooks, talks about "prefab's promise" and the Dwell conference:
"While putting together an initial package of videos about new architectural trends in New Orleans, one of the more promising topics of interest was prefab..."
The San Francisco Chronicle ran a story on a prefab home in the area being built from parts from Austria:
"...what ultimately led Pierce and his wife, Peggy, to bring the Thoma Holz100 system to Walnut Creek was the environmental sensibility of using sustainable wood -- in this case, fast- and easy-growing European larch -- in a way that requires no glues, finishes or other chemicals. Various sizes of lumber are layered vertically, horizontally and diagonally to form the solid panels. Then dried wooden dowels are strategically pressed through drilled holes...and expand inside the panels to secure the structure."
Inhabitat's Prefab Friday covers David Adjaye's prefab home in the UK.
Cubeme has some thoughts and great pictures of  OMD's Seatrain, a house in LA:
OMD's Seatrain, a house in LA:
"In keeping with the artistic spirit of the community in which this house is being built, the project has been a collaborative experiment between the client, Richard Carlson, and the fabricators using a design/build approach where creative and structural decisions were made as the house was being constructed."
Treehugger talks about an aluminum framing system mentioned on Mocoloco mid-last year.
Future House Now covers Alchemy Architect's  weeHouse:
weeHouse:
"You know, there are some houses that just make you feel good when you see them. I always see fun in the "weeHouse" designs from Alchemy Architects. I can't believe I haven't done a post on them before. [Their] houses have such a cool vibe."
And so does a blog called Design Mind:
"These days the Weehouse is not so wee, but it started out as the little abode you see here. It was in production in the US early in the prefab boom and now has many design options for a full home. But it's this first model that I still love."
 Michelle Kaufmann Designs has been one of the stars of the prefab movement since designing the
Michelle Kaufmann Designs has been one of the stars of the prefab movement since designing the  Glidehouse for Sunset Magazine in 2004. The company emphasizes the greenness of its homes and has even built a green factory, mkConstructs, to produce prefab homes. I got some details from Rebecca Woelke, Director of Media Relations:
Glidehouse for Sunset Magazine in 2004. The company emphasizes the greenness of its homes and has even built a green factory, mkConstructs, to produce prefab homes. I got some details from Rebecca Woelke, Director of Media Relations:
Do you have many built homes or homes under construction?
We have 15 completed homes, with 2 scheduled for completion by the end of June, and a multi-unit development (San Leandro) is expected to be completed this fall. We are working on 75+ projects, which include single-family residences and MK Communities.
What is mkConstructs?
mkConstructs is...key to our "prenewable" mission: a modern blending of prefabricated systems and renewable resources. mkConstructs is 100% committed to building thoughtful, sustainable designs.
Why did you open your own factory?
The addition of mkConstructs benefits our clients by further streamlining the construction process while providing more predictability of costs and timeframes for home construction. mkConstructs is located in the state of Washington, offering efficiencies with close proximity to many of our material sources and distribution centers. This factory will build homes for California, Washington, Oregon.
What do your homes cost? What does the price include?
In most areas, construction costs are between $200/sf and $275/sf for MKD pre-designed homes, and $275/sf - $400/sf for Custom Projects (all known costs included after permits are let). This does not include the cost of land. For more complex sites and for sites in high-cost areas such as the greater San Francisco area and Los Angeles, the total construction costs will most likely be higher. The actual project cost will depend on many factors unique to our clients MKD Home and building site.
There are both standard models and the custom option on your website. What have customers been most interested in? Do you have any numbers to show how many customers went custom vs. standard?
Of our current projects, 20% of them are custom. The balance of our current projects are pre-designed MKD Homes, which are to be built in various locations in California, Colorado, Hawaii, Oregon, and Washington.
What are some of the advantages of your prefab system?
- MKD builds high-performance homes.
- Our homes are stronger than site-built homes.
- We build healthy homes.
- We use eco-friendly finishes and materials, renewable/recyclable materials.
- We offer a predictable timeframe.
- Shorter construction timeframe.
- Minimal site work needed by the site contractor/less impact on the site.
Are there any common misconceptions about prefab that you'd like to comment on?
One common misconception I have noticed is how people define "prefab." Among the many classifications of prefabricated homes are modular homes, manufactured homes, and mobile homes. Each of these home types is very different. Although they are all built in a factory, they are built to different building codes, with modular construction at the highest construction/quality level. Many city and county zoning ordinances restrict the locating of manufactured/mobile homes to limited areas, whereas modular homes are more widely accepted. Michelle Kaufmann Designed homes are high-quality, high-performance homes that are built in a factory - not to be confused with "manufactured" or "mobile" homes!
If you are in the Minneapolis area (or want to see a  Hive Modular home enough to spring for an airplane ticket), a model of the company's
Hive Modular home enough to spring for an airplane ticket), a model of the company's  B-Line Medium home will be part of a home tour this weekend.
B-Line Medium home will be part of a home tour this weekend.
See also:
Our model page for the Hive Modular  B-Line.
B-Line.
Frustrated Inhabitat reader Bob Ellenberg wrote to the site commenting on the "green" qualities of many prefab homes; they decided to post his critique. The essay sparked posts on a number of other blogs, as well as numerous comments to the original post. Some of Bob's original points:
"I don't want to pick on prefab construction, as I do quite a bit of it myself as a design/builder and there are certainly many aspects of it that can be 'green.' But some of the claims I see being made relative to overall sustainability of prefab houses are overstated and might even be considered 'Green-Washing'."Specifically, he cited three areas where prefab homes might not exactly be 'green':
"Over-Engineering - Factory produced modular homes often require more material than site-built homes, and this is definitely not green....With a factory built house, you have to lift a large module, load it on a truck, haul it down the road and set it with a crane. Because all of these operations concentrate the load on specific points instead of it being spread as it is over a foundation or a slab, the support system must be considerably overbuilt.
"Carbon Cost of Shipping - Shipping modular homes definitely adds to the carbon footprint as well. Truck loads of materials go to local suppliers, travel short distances to site built homes and stay there. Truck loads of materials go to factories, are built into houses and then travel hundreds of miles on oversized trucks....Then the crane which gets about 2-3 mpg travels to the job site to set the house and unless you are in a major city they could end up coming a long way."
"Studies in the Canadian construction industry have shown that as much as 30% of materials are wasted through theft, water damage, or offcuts being tossed in the dumpster. In a prefab factory, nothing is stolen, nothing is thrown out, even the sawdust is used for heating."Chuck added:
"Having acted as my own contractor to have a timber frame, enclosed with structural insulated panels, house built, it occurs to me that the factory could be brought to the jobsite with a modification of this method of construction. Perhaps we need to borrow the best method form factory and on-the-job techniques, instead of thinking either-or."User andrew k compared prefab building techniques to site-built in Arizona:
"Hailing from a city that is completely focused on production housing (Phoenix) I can say that prefab must be very,very bad before it can compare with the sprawl of today's suburbia. Most of the skilled labor in the Phoenix area drive substantial distances to the jobsites, and while there, create substantial dust problems. Even in a subdivision where there are two homes in similar stages of construction directly next to each other, material waste is fairly staggering, it's common to see each structure with its own dumpster. Combine material theft into the mix, and the whole process is very, very unsustainable."
Philip Proefrock added his thoughts on the matter at Green Options:
"In and of itself, pre-fab is not automatically "green." When done well, it can be a method that leads to a better constructed home, including one that uses fewer materials and operates more efficiently (meaning less carbon footprint over the building's lifetime, a much larger chunk of its carbon footprint to consider than its construction). In green building, we try to take a look at the larger picture, rather than only focusing on the final building alone. Life cycle issues, and the methods and processes all contribute to making a building green. It's the execution of the concept, and not the idea itself, that makes or breaks a prefab as a greener building."
And, Lloyd Alter of Treehugger posted his two cents:
"Like any building, prefab is as green as its builders want it to be....Prefab holds the promise of delivering a greener home in less time and perhaps even less money, but it is only as green as the designer and the builder."
Many prefab vendors cite the "greenness" of their home models as a selling point. What exactly makes a home "green" and what is LEED certification?
According to the U.S. Green Building Council (USGBC):
Green home building addresses these issues by promoting the design and construction of homes that have much higher performance levels than conventional homes....Generally, green homes are healthier, more comfortable, more durable, and more energy efficient....
Green homes rely upon established and proven design features and technologies that do not have a significantly large cost. Many green measures will reduce long term costs, particularly those features that involve energy and water efficiency. In many cases, these reductions in operating costs will more than offset the additional up-front costs of a green home."
"The Leadership in Energy and Environmental Design (LEED) Green Building Rating System is the nationally accepted benchmark for the design, construction, and operation of high performance green buildings. LEED gives building owners and operators the tools they need to have an immediate and measurable impact on their buildings' performance. LEED promotes a whole-building approach to sustainability by recognizing performance in five key areas of human and environmental health: sustainable site development, water savings, energy efficiency, materials selection, and indoor environmental quality."
The LEED rating system scores a home on a 109 point scale and assigns a rating of certified (30 points minimum), silver (50 points minimum), gold (70 points minimum) or platinum (90 points minimum). The USGBC explains that "there are 36 topic areas included in the LEED for Homes Rating System. Each topic area has a unique intent or goal." These goals include:
• Avoid development on environmentally sensitive sites.
• Design landscape features to minimize demand for water and synthetic chemicals.
• Design home features to minimize the need for poisions for insect and disease control.
• Offset central water supply through the capture and controlled reuse of rainwater and/or grey water.
• Reduce energy consumption of lighting and appliances
• Reduce waste generation during construction
• Reduce occupant exposure to indoor pollutants
(a full list of the qualities of a green home can be found on the usgbc website)
As of this post, only  LivingHomes' prefab model has achieved LEED certification, with a platinum rating (91 points). LivingHomes' website explains:
LivingHomes' prefab model has achieved LEED certification, with a platinum rating (91 points). LivingHomes' website explains:
"As a company, we're committed to building homes that are as healthy as possible, and that minimize their "ecological footprint" with respect to the resources they use for their construction, operation and eventual decommission. Homes built using traditional stick methods can be very unhealthy and extremely resource intensive. In contrast, our homes use sustainable, healthier building materials, as well as energy-efficient environmental systems and products."Further explanation of the LEED certification of LivingHomes' models can be found on the company website.
Inhabitat's Prefab Friday shows off photos and shares a couple thoughts on a prefab from  Resolution: 4 Architecture
Resolution: 4 Architecture
"The only thing better than a quaint mountain retreat is a quaint PREFAB mountain retreat....Set on the loveliest of lovely sites in Kerhonkson, New York, the prefab structure integrates what the architects describe as 'lifted bar and 2-story bar' components to create a 2-story indoor/outdoor lofty, loungy space perfectly enhanced by modern furniture and summer dinner party."
A UK site called Building Design highlighted a prefab project in the UK by conceptual architect David Adjaye:
"The timber-frame building, in De Beauvoir Town, Hackney, was largely constructed in just five days last summer by contractor Eurban, which specialises in an 'engineered timber system' that can be speedily erected. But although the unnamed owner is now living in the 150sq m property, not all the rooms are completed and final adjustments are being made."
 LOT-EK, mentioned last week, shows up on TreeHugger this week with a potential prefab high-rise in New York:
LOT-EK, mentioned last week, shows up on TreeHugger this week with a potential prefab high-rise in New York:
"The Lot-ek scheme for 87 Lafayette Street apparently employs stacking the containers with staircases at the north and south ends and also calls for some containers to protrude randomly on the west facade. The building's slant begins at the third floor on White Street and the sixth floor on the north side. The roof of the slanted tower would have an array of solar panels."
Last week it was Japan's Muji; this week Sweden's IKEA showed up in a number of blogs for their prefab housing products (not yet available in the US). Gizmag speaks about a development to be built soon in the UK:
"Built in a quality-controlled factory, delivered and assembled in a day. The BoKlok (pronounced Boo Clook) housing concept, a partnership between property company Live Smart @ Home and Swedish furniture giant IKEA is only months away from bringing the average UK family a stylish, efficient and affordable housing option."Another UK site, Renovation Central, had a few tidbits to add:
"In Sweden, demand is such that lotteries are held to decide who gets one, and Prole says interest here is already extremely high....They have a flexible open-plan layout, with high ceilings and large windows, giving a light, airy and contemporary feel. They come with a host of additional features as standard, such as extra height rooms to give a feeling of space, wooden flooring throughout and fitted kitchens. And, not surprisingly, they come with free interior design advice from Ikea, as well as an Ikea furniture voucher."
If you're interested in a  LivingHome, you might be interested in Jetson Green's post on Ray Kappe's "Ten Most Important Principles to Success":
LivingHome, you might be interested in Jetson Green's post on Ray Kappe's "Ten Most Important Principles to Success":
"Kappe's first home has been featured all over the place for achieving the highest LEED certification possible, the Platinum rating. I think his work is incredible, so I was studying his stuff when I came across this list...In the interests of learning from those that are remarkable examples of continuing achievement, I thought I would be good to share his list..."
 Empyrean designer Joel Turkel has provided his own take on modernist prefab for the Dwell Homes. All three sizes of the
Empyrean designer Joel Turkel has provided his own take on modernist prefab for the Dwell Homes. All three sizes of the  Empyrean NextHouse feature wood siding and large windows, with somewhat traditional layouts. According to Business Week:
Empyrean NextHouse feature wood siding and large windows, with somewhat traditional layouts. According to Business Week:
Empyrean's home, dubbed NextHouse and designed by architect Joel Turkel, centers on a core-like space with a stretch of wall and window that extends through both levels of the house, so someone on the first floor can see up to the second. Despite the openness of the plan, private spaces are tucked into the opposite sides of the central living room. The master bedroom includes a roof deck.
All models feature:
primary materials: wood siding, wood windows, wood decking
In addition to the new Dwell Homes line, Empyrean has more traditional options in their product line. Look for a post on those soon!
Articles and blog posts about the homes from Empyrean: A great site tracking the progress of a model NextHouse. And a similar blog that follows the construction of the first NextHouse.
 Lazor Office had been experimenting with prefabricated housing techniques for a year before the Dwell Homes competition. While the firm didn't participate in the competition, it was building a prototype of the
Lazor Office had been experimenting with prefabricated housing techniques for a year before the Dwell Homes competition. While the firm didn't participate in the competition, it was building a prototype of the  FlatPak House at the same time. In an exhibit about prefab architecture at the Walker Art Center in Minneapolis, the FlatPak project is explained:
FlatPak House at the same time. In an exhibit about prefab architecture at the Walker Art Center in Minneapolis, the FlatPak project is explained:
"Charlie Lazor, principal of Minneapolis-based Lazor Office, began his exploration of prefabrication in 2002 through the creation of a home for his family. The resulting prototype — a two-story, three-bedroom, three-bath house with a separate study and guest room — was completed in 2004 and launched the FlatPak series. As the name suggests, the system evokes a do-it-yourself attitude by offering owners a wide range of choices and a hand in the layout of their spaces."
Lazor Office FlatPak also provides three designs for the Dwell Homes. Each sports a stucco/concrete look combined with wood and glass.
All models feature:
primary materials: stucco, wood siding, wood windows, wood decking
Articles and blog posts about the homes from Lazor Office: The Walker Art Center's catalogue of their "Some Assembly Required" show shares info on Lazor Office. CubeMe offers some pictures and hints on where to see a FlatPak house. Jetson Green shows off Flickr photos of the FlatPak Houses.
 Resolution 4: Architecture won the original Dwell Home competition from a pool of 16 competitors. Joseph Tanney, a partner of the firm, commented on the winning entry in 2003:
Resolution 4: Architecture won the original Dwell Home competition from a pool of 16 competitors. Joseph Tanney, a partner of the firm, commented on the winning entry in 2003:
"Modern Modular offers an option for a modern, affordable home that could aesthetically transform the American domestic landscape. The challenge that lies ahead is execution and implementation. We believe we have the strategy; now we need to execute it — and the Dwell Home offers the perfect opportunity to show that the system works. — from the Dwell Homes site.
Resolution 4: Architecture contributes three homes to the Dwell Homes line, including the winning  Dwell Home. All of the designs feature wood siding and plenty of windows in modern, rectilinear designs.
Dwell Home. All of the designs feature wood siding and plenty of windows in modern, rectilinear designs.
All models feature:
primary materials: wood siding, metal roof, metal windows, wood decking
Articles and blog posts about the homes from Resolution 4: Architecture: MocoLoco shares some pictures of the winning entry. Treehugger spreads the news that the original Dwell Home was for sale back in 2005.
Dwell Magazine deserves much credit for the rise of modernist prefab in the past few years. Many of the designers and homes featured on this site first appeared in its pages.
In the manifesto published in the first issue in October 2000, editor Kerrie Jacobs explained the magazine's vision:
"At Dwell, we're staging a minor revolution. We think that it's possible to live in a house or apartment by a bold modern architect, to own furniture and products that are exceptionally well designed, and still be a regular human being. We think that good design is an integral part of real life. And that real life has been conspicuous by its absence in most design and architecture magazines."
In 2003 "Dwell introduced the Dwell Home Design Invitational, a competition for a modern prefab prototype home designed for mass production." A subsequent competition was held for the more environmentally conscious Dwell Home II, but that home's prototype has yet to clear permitting hurdles.
The winner of the original competition,  Resolution 4: Architecture, and a second company,
Resolution 4: Architecture, and a second company,  Lazor Office, were chosen to design modernist prefab homes to be built by
Lazor Office, were chosen to design modernist prefab homes to be built by  Empyrean. Empyrean has been building homes with prefab methods since 1959; its own designers contributed two designs to the Dwell Homes.
Empyrean. Empyrean has been building homes with prefab methods since 1959; its own designers contributed two designs to the Dwell Homes.
Dwell's (now former) Editor-in-Chief Allison Arieff explained the advantages of such a partnership between designer and manufacturer:
"One of the major obstacles prefab has faced has been effective collaboration among designers, manufacturers, and clients. This exciting partnership brings together experienced parties across that spectrum, all of whom are passionate about and committed to prefab's potential."
We'll cover the designs of the Dwell Homes, and the progress of the greener Dwell Home II, over the next few days.
Some features common to all of the Dwell Homes:
I previously mentioned  Modern Shed and their prefab
Modern Shed and their prefab  Studio Sheds. Since then, I've come across another domestic company offering similar products: Modern Cabana. I just ran across a UK company doing pretty much the same thing.
Studio Sheds. Since then, I've come across another domestic company offering similar products: Modern Cabana. I just ran across a UK company doing pretty much the same thing.
The goal of the Modern Sheds is "to be assembled quickly and with few tools. All models are packed flat with all the panels pre-built and finished." Their  Studio Shed "comes with pre-insulated walls and roof panels" for purposes such as an office or art studio. They also have plans to sell larger
Studio Shed "comes with pre-insulated walls and roof panels" for purposes such as an office or art studio. They also have plans to sell larger  Dwelling Sheds, ranging from 475sf to 1,260sf. These will feature the same construction and include bathrooms and kiitchens.
Dwelling Sheds, ranging from 475sf to 1,260sf. These will feature the same construction and include bathrooms and kiitchens.
Each
 Modern Cabana similarly "comes pre-assembled so it can be deployed in a matter of days - without permits or slab foundation in most communities." Multiple units can be connected "to create expanded floor plans ranging from 100 to 1000+ square feet." Installation can be handled by the buyer, a contractor, or the Modern Cabana team.
Modern Cabana similarly "comes pre-assembled so it can be deployed in a matter of days - without permits or slab foundation in most communities." Multiple units can be connected "to create expanded floor plans ranging from 100 to 1000+ square feet." Installation can be handled by the buyer, a contractor, or the Modern Cabana team.
UK-based
 Ecospace offers similar dwellings, at higher prices. They have four standard sizes ranging from 10' x 9' (~$35,000) to 22' x 9' (~$48,830). Their designs are also a little more interesting, but probably aren't worth the shipping across the ocean.
Ecospace offers similar dwellings, at higher prices. They have four standard sizes ranging from 10' x 9' (~$35,000) to 22' x 9' (~$48,830). Their designs are also a little more interesting, but probably aren't worth the shipping across the ocean.
Here's a recap of prefab coverage from blogs and beyond.
Ecogeek shares thoughts on a new SIP-based prefab out of British Columbia:
"Why design with SIPs? First, as an Architect, I like to see my designs carried out as precisely as possible. Many SIP factories have computer aided manufacturing rigs that cut the panels to within a 1/16", which is unheard of in construction. Second, SIPs are energy efficient, they have minimal air leakage and very high R-Values."Also, check out our post on SIPs.
In March, Treehugger posted some good photos of the home coming together.
Last week, Inhabitat's Prefab Friday took a look at LA-based  Minarc's prefab offering:
Minarc's prefab offering:
"With their new M3 House they will be able to design and deliver an all inclusive package (minus the land and the foundation) that gives their clients a site specific house which also makes the most of the best qualities of factory built prefab...What's more incredible about M3 House is the limited amount of time spent on-site for final assembly. Once the foundation is complete, M3 House can have your 2,500sq foot home ready for furnishing in only 8-10 hours."This post also has an interesting series of comments about the "affordability" of prefab.
This week, Inhabitat highlighted a new container home from  LOT-EK:
LOT-EK:
"The idea is simple: transform a single shipping container into a single dwelling unit that is complete in its flexibility, mobility, and scalability. Designed for the modern-day nomad, the MDU can easily be transported from one spot to the next, fully-loaded with all the live/work amenities you could ask for."
Preston Koerner of Jetson Green comments on the "greenness" of large homes, and discusses with others in the comments:
"My values and beliefs were partially created through my experience living in Japan. I like minimalist. I like clean, sharp lines. I like modern. I like small, but functional. I appreciate that a grain of rice means something, especially when times are tough. And this is why I'm excited to hear the news of Muji coming to America..."
 Rocio Romero was not present at CA Boom 4, but she and her team run a serious prefab operation. I spoke with Donna Rosanswank, Sales Manager, on the phone last week. 35
Rocio Romero was not present at CA Boom 4, but she and her team run a serious prefab operation. I spoke with Donna Rosanswank, Sales Manager, on the phone last week. 35  LV Series homes have been completed from the 100 LV Series kits sold since operations began in 2003. Many homes are built from more than one kit, and some projects have been delayed. Sales are doubling every year and they will expand into Canada by early next year.
LV Series homes have been completed from the 100 LV Series kits sold since operations began in 2003. Many homes are built from more than one kit, and some projects have been delayed. Sales are doubling every year and they will expand into Canada by early next year.
The LV series includes:
design:
• standard or customized floorplan (extra $ for custom design time)
• full set of construction documents (exceeds UBC and IRC requirements)
• list of materials, product specifications, and a construction schedule to help your local contractor realize your project
• a binder listing all of the suppliers used to build the original show home; this will help homeowners source materials that are not included in the kit
materials shipped with the kit:
• exterior wall panels
• structural components for floor and roof
• exterior siding
materials that are NOT included:
• interior framing materials
• interior finishes
• windows and doors
• fixtures (plumbing and lighting)
• roofing
The home kits include so few finish materials because "Rocio wanted to be able to fit the whole kit in one flatbed delivery," and to allow customers flexibility in the final product.
EcoContempo (a division of Northern Steel International) showed its steel-framed homes at CA Boom 3. I spoke with Chris Graham yesterday to find out why they didn't return.
Did you have a good response from CA Boom last year?
"We ended up with two clients from the show."
So, why didn't you return this year?
"We wanted to get to more specific markets to target architects and contractors. We put a lot of money and time into our website, that we've just launched. And we want to gear our marketing message to specific entities. More people are understanding the process, and we will probably be at CA Boom next year. We just have a limited budget at this point and we decided it was better not to attend this year."
What sort of marketing are you doing to architects and developers?
"We have a partner architect program; they are generally more interested in learning about the product. When [homeowners] come to us with a custom design, a lot of times, they are just pretty pictures and it doesn't take advantage of the efficiencies of our system. If we can get to the architect from the beginning, with our design, they can save on the design and build from the beginning. It's much more efficient."
Do you have many built homes or homes under construction?
"We have five homes completed to date, all around the country. And there are four homes under construction right now. Or rather, four in process: one is under construction, 2 are in engineering, and we have another one for which we are ordering materials; it will be under construction in six weeks."
You offer general models on your website, but it sounds like you offer custom models also?
"We lean more toward custom than standard models. We only have those designs because of Greg La Vardera, one of our partner architects. He understands our systems and can design fairly quickly for it. We aren't a design firm. If you came to me and said 'I want to do a 4,000 sf home,' I would direct you to an architect, like Greg. Currently we are building one modified standard model, completely converted and expanded. The other three projects are all custom."
What are some of the advantages of your prefab system?
"For people that are green conscious, we use about 70% recycled steel in our buildings. And it's a quicker build. We'll probably be able to finish a project in 9 months total, compared to 18 months for many site-built projects. And durability — it's steel. We have steel I-beams and steel insulated panels. And energy efficiency is number one. The original technology has been used for commercial refrigeration products for years, so you're not going to lose energy there. It is more energy efficient than a SIP product, and more structurally sound."
Are there any common misconceptions about prefab that you'd like to comment on?
"'Many people ask 'Is this cheaper than wood build?' We are trying to sell the quality and durability of our product. We aren't necessarily going to be cheaper and we generally don't come in under $200 or $250/sf, but we can."
You say you can — what do you mean? What comes in an EcoContempo package and how is there flexibility?
"The flexibility with our system is that the end user can decide exactly what interior finishes they want. They can take it as far as placing sheet rock on every wall and ceiling or choose minimalist features and keep a lot of the steel exposed. Your insulation value is secure once the panels are in place which allows, among other things, the option of painting the steel and using it as shelves. Our steel system includes your primary and secondary steel frame system, insulated wall and roof panels, windows, doors as well as sub-framing on the interior (i.e. metal studs with pre-punched electrical holes on each stud for ease of wiring, ready for drywall screws). Additionally, we provide all the structural engineering which includes stamped sets of drawings required to submit for necessary building permits."
(This interview has been edited for space and clarity; it's not an exact transcript.)
Three prefab companies that exhibited at CA Boom in 2006 didn't return this year. Why not? Let's start with  Taalman Koch.
Taalman Koch.
I spoke with Alan Koch yesterday about their aluminum and glass iT House:
Why didn't you return to CA Boom this year?
"It was a lot of work last year and we didn't feel like it was our audience. Our house is a little more fussy than some. It requires a big leap of faith to live in an all glass house. It's not cheaper faster; it's a lifestyle choice. [Our audience is] a very niche market. It's not the general population, not even people interested in modern homes. It's about getting in touch with something - themselves or the landscape. It's a tool for reaching a new state."
I noticed you removed all information about standard models from your website, what is the plan there?
"We're not sure about the models and are reevaluating currently. Because of the way we were trying to offer the building before, we weren't really sure what it was. There was something about the way that it was presented that implied anything was changeable - that someone could build a 5,000sf iT House. It doesn't translate to that scale."
You and your wife have a variety of work in your portfolio, why prefab?
"We explore all kinds of things, stumble upon interesting things and do something with them. It's not exciting to just talk about problems architects are interested in. Prefab is not totally in the realm of the architect. We like and are satisfied by the process of figuring out prefab."
What do you think is one advantage of prefab?
"All the story that's published right now is 'modern and cheaper.' It is cheaper in a way; none of our clients could afford the design time we've poured into the house. Everyone who does buy an iT House gets the benefit of the hours of design time...for a cheaper price."
I understand that you are building an iT House prototype in the California desert. How is that going?
"We are almost finished with the model, and have done a lot of the work ourselves. We can't do everything, like roofing. But we did things like the frame. It was very simple to put together: 4 guys, 1 day, no skills and we had no problem setting up the whole frame. If you show the drawings to a contractor, they get worried because it's not something they know, so they tend to overcharge."
To find out more about the iT House prototype, check out the iT House blog.
Read more about the iT House in the blogs: Treehugger discusses the iTHouse's green properties. Inhabitat shares details about another iT House built in Orange County, CA.
A few more blog posts about CA Boom and prefab published since the show:
Design Nature shared opinions on several of the prefab models at CA Boom.
Archinect has lots of pictures from the show and post full of personality.
The  Alchemy Architects were quite zany, with matching blue jumpsuits. A Warholized image of the first
Alchemy Architects were quite zany, with matching blue jumpsuits. A Warholized image of the first  weeHouse graced the Alchemy booth (seen above). They didn't take themselves too seriously, but are showing serious results. A couple dozen projects are complete or under way.
weeHouse graced the Alchemy booth (seen above). They didn't take themselves too seriously, but are showing serious results. A couple dozen projects are complete or under way.
 kitHAUS brought in a full-size
kitHAUS brought in a full-size  K3 structure and used that as its booth. Visitor's were able to see and touch the product (as opposed to trying to decipher bad photos or floorplans or blocks of wood that were supposed to represent modules). Their structural framing/clamping system (MHS) is really as cool as it sounds.
K3 structure and used that as its booth. Visitor's were able to see and touch the product (as opposed to trying to decipher bad photos or floorplans or blocks of wood that were supposed to represent modules). Their structural framing/clamping system (MHS) is really as cool as it sounds.
One satellite prefabber, the man at the helm of  Modern Shed, shared details about his hands-on process. His offerings started with a humble shed a couple years back. That shed is now joined by a small studio and, soon, larger prefab dwellings. He and a partner have a number of built studios on the west coast, all of which they have personally delivered and installed. As noted in my earlier post, CA Boom required exhibitors in the Prefab Zone to have built a dwelling. Modern Shed didn't qualify this year (they only have the sheds and simple studios built), but is hoping for next. In any case, I was glad to learn about his refreshing approach and product line among the regular exhibits.
Modern Shed, shared details about his hands-on process. His offerings started with a humble shed a couple years back. That shed is now joined by a small studio and, soon, larger prefab dwellings. He and a partner have a number of built studios on the west coast, all of which they have personally delivered and installed. As noted in my earlier post, CA Boom required exhibitors in the Prefab Zone to have built a dwelling. Modern Shed didn't qualify this year (they only have the sheds and simple studios built), but is hoping for next. In any case, I was glad to learn about his refreshing approach and product line among the regular exhibits.
Overall, the vendors had some great information to share, and people were VERY interested. It was difficult to get a word with some of the reps! Topics that came up in discussions with company reps: the regional availability of models and factory locations; permitting issues and process; custom designed models; and site issues. More on those soon!
I spoke briefly with the  OMD/Jennifer Siegal folks. They had some great product literature, offering a little more insight into their product (vs. their lame website). I saw a couple go into the booth ask for "that one" and point to a rendering on the wall. They've got interest, and some quality products to offer.
OMD/Jennifer Siegal folks. They had some great product literature, offering a little more insight into their product (vs. their lame website). I saw a couple go into the booth ask for "that one" and point to a rendering on the wall. They've got interest, and some quality products to offer.
 LivingHomes and
LivingHomes and  Marmol Radziner have great (if pricey!) products. Both Steve Glenn (CEO of LivingHomes) and someone from Marmol Radziner (I didn't get there in time to catch his name) were speaking at a prefab forum yesterday. Marmol Radziner hightlights the design aspect of its product, while LivingHomes emphasizes its greenness and LEED certification. The design of each is largely custom and aimed at those where budget is not really a concern, but you do get what you pay for.
Marmol Radziner have great (if pricey!) products. Both Steve Glenn (CEO of LivingHomes) and someone from Marmol Radziner (I didn't get there in time to catch his name) were speaking at a prefab forum yesterday. Marmol Radziner hightlights the design aspect of its product, while LivingHomes emphasizes its greenness and LEED certification. The design of each is largely custom and aimed at those where budget is not really a concern, but you do get what you pay for.
The  Sander Architects booth was crowded, so I didn't get much facetime there. I heard Whitney Sander talk at the prefab forum. He fielded some strange questions, like one from a potential buyer wondering how the
Sander Architects booth was crowded, so I didn't get much facetime there. I heard Whitney Sander talk at the prefab forum. He fielded some strange questions, like one from a potential buyer wondering how the  Hybrid House's steel framing would hold up in wildfire-prone areas (answer: steel framing is better than wood framing). He also got in some good points about the resale value of a prefab home, especially one with some inherit design value.
Hybrid House's steel framing would hold up in wildfire-prone areas (answer: steel framing is better than wood framing). He also got in some good points about the resale value of a prefab home, especially one with some inherit design value.
My favorite discussion was with Marc Asmus of  Hive Modular. Before the show I wasn't really won over by their "dual style" approach (modern and traditional versions of each floorplan, like the above). After speaking with Marc, I gained a better appreciation for the approach and their reasoning behind it. He was slightly frustrated that they weren't getting more inquiries into their traditional style options. Modernist prefab was definitely the star of the show, but the ability to offer a product in two different styles should win them more consumers.
Hive Modular. Before the show I wasn't really won over by their "dual style" approach (modern and traditional versions of each floorplan, like the above). After speaking with Marc, I gained a better appreciation for the approach and their reasoning behind it. He was slightly frustrated that they weren't getting more inquiries into their traditional style options. Modernist prefab was definitely the star of the show, but the ability to offer a product in two different styles should win them more consumers.
And one more to come...
It was exciting to get over to CA Boom yesterday, meet the vendors and see the Prefab Zone in person. Some initial impressions:
What was the deal with the  H-Haus booth? For all of Sunday, they had some heated window product set up, joined by a representative from the window company, but no h-haus folks (and the window rep was explaining that there was no h-haus literature and she knew nothing about the product!). By about 2 pm (the show didn't end till 5), the entire booth was packed up (see the above picture!) and it was basically deserted.
H-Haus booth? For all of Sunday, they had some heated window product set up, joined by a representative from the window company, but no h-haus folks (and the window rep was explaining that there was no h-haus literature and she knew nothing about the product!). By about 2 pm (the show didn't end till 5), the entire booth was packed up (see the above picture!) and it was basically deserted.
I always have a little trouble remembering which is which between  LivingHomes and
LivingHomes and  CleverHomes and they were passing out info in identical folders, which didn't help. CleverHomes' booth never seemed to die down. Folks were pouring in to talk to the reps and learn about the their product (which seems to have the most models currently completed or under construction for any of the vendors at CA Boom.)
CleverHomes and they were passing out info in identical folders, which didn't help. CleverHomes' booth never seemed to die down. Folks were pouring in to talk to the reps and learn about the their product (which seems to have the most models currently completed or under construction for any of the vendors at CA Boom.)
Free candy is always a positive, and  V2world was offering up building block-shaped candy. Good stuff. However, their product line sounds like it's in flux, according to ceo Tim Russell. At this point, the
V2world was offering up building block-shaped candy. Good stuff. However, their product line sounds like it's in flux, according to ceo Tim Russell. At this point, the  v2shell line, and the
v2shell line, and the  v2flat sound like they been pushed aside for a larger/more custom line of products. Oh, and their steel framing system, which I earlier reported as having the ability to be disassembled and moved...apparently one would need to cut all welded joints to be able to do so.
v2flat sound like they been pushed aside for a larger/more custom line of products. Oh, and their steel framing system, which I earlier reported as having the ability to be disassembled and moved...apparently one would need to cut all welded joints to be able to do so.
More soon...
There was surprisingly little coverage of CA Boom prefab around the web this weekend. Perhaps all of the bloggers are waiting until they get into the work week to file their thoughts. A couple of posts did show, mostly speaking about green issues:
A report over at Curbed LA about the tour of the Ray Kappe LivingHome model, something I missed.
A few notes and pics of the Prefab Zone over at Curbed LA.
Green LA girl points out that  LivingHomes and
LivingHomes and  OMD emphasized their green credentials.
OMD emphasized their green credentials.
Inhabit loves the new location and enjoyed the evening reception. See their pics too.
One of the simplest products offered by a vendor at CA Boom 4 comes from  v2world. Their
v2world. Their  v2flat and
v2flat and  v2shell product lines provide compact options for stylish prefab living.
v2shell product lines provide compact options for stylish prefab living.
Standard 20' or 16' tube steel frames allow the structures to be placed either on a slab foundation or raised on steel legs to float above the terrain. They can even be stacked on top of each other, up to four stories tall.
v2world ships the steel components to your site for assembly, with 6 weeks from delivery to move-in. The v2flats can "be disassembled, transported, and reassembled without damaging any...materials or components."
The v2flats come in two sizes, 448sf ($125k) and 720sf ($150k). Each includes a minimal kitchen/living area and a bedroom area with bathroom. The v2shells come in two sizes, 256sf ($75k) and 400sf ($90k). Models include a sleeping module that comes with a small bathroom, a bathroom module that is half closet, and a den module that includes a half bath and wet bar.
All finishes, mechanical systems and fixtures are part of the package, with simple price breakdowns listed on their website. For the $200-$290/sf that you'll be paying for these models, you get top-of-the-line Hansgrohe and Duravit fixtures and Miele appliances.
 Sander Architect's
Sander Architect's  Hybrid House is more philosophy than product. Coming to CA Boom 4 with what they call "part prefab, all custom™", Sander Architects designs custom homes using prefab techniques and products. Every Hybrid House comes with a prefab structural steel frame; some incorporate prefab wall and roof panels.
Hybrid House is more philosophy than product. Coming to CA Boom 4 with what they call "part prefab, all custom™", Sander Architects designs custom homes using prefab techniques and products. Every Hybrid House comes with a prefab structural steel frame; some incorporate prefab wall and roof panels.
Catherine Hollis, wife of principal Whitney Sander, told me that Sander Architects thinks of architecture "as an artform." They use prefab elements to extend clients' budgets, but they see a rigid 100% prefab approach as limiting. Installation of finishes and fixtures takes place on site using traditional construction methods, and therefore with the traditional construction timeline.
Sander Architects has five Hybrid House homes under construction, ranging in size from 3,000 sf to a monstrous 8,000 sf home. Proving the benefits of their "part prefab, all custom" process, a 3,000sf home being built in Culver City, CA should come in at about $150/sf, much lower than some of the 100% prefab outfits at CA Boom.
Jennifer Siegal's  Office of Mobile Design (OMD) comes to CA Boom with three distinct home lines.
Office of Mobile Design (OMD) comes to CA Boom with three distinct home lines.
The  Portable House is a line of homes that can best be described as stylish, updated mobile homes. They are built in the factory and shipped complete (with wheels) to your site. Most models betray that fact, with fairly simple linear or stacked forms as a result.
Portable House is a line of homes that can best be described as stylish, updated mobile homes. They are built in the factory and shipped complete (with wheels) to your site. Most models betray that fact, with fairly simple linear or stacked forms as a result.
The flexibility of the  Swellhouse line lends itself to a more varied product. SIPs clad a "signature" S-shaped framing system. The Ecology Sun System (ECOSS) glass panels afford large expanses of uninterrupted glass. Like the portable house, swell houses are custom designed and no standard models are offered.
Swellhouse line lends itself to a more varied product. SIPs clad a "signature" S-shaped framing system. The Ecology Sun System (ECOSS) glass panels afford large expanses of uninterrupted glass. Like the portable house, swell houses are custom designed and no standard models are offered.
In the  Take Home, OMD offers four standard configurations: 1, 2, 3, and 4 bedroom versions. The 1 bedroom is a single 14' x 60' linear module, with a roof sloping in toward the center. The 2,880 sf 4 bedroom is basically double width and double height, coming to 24' x 60'. All models cost about $240/sf and are shipped complete to your site.
Take Home, OMD offers four standard configurations: 1, 2, 3, and 4 bedroom versions. The 1 bedroom is a single 14' x 60' linear module, with a roof sloping in toward the center. The 2,880 sf 4 bedroom is basically double width and double height, coming to 24' x 60'. All models cost about $240/sf and are shipped complete to your site.
One gripe: good luck finding the above information on their website. It's all done in Flash -- with no HTML version and it barely works. Sometimes a click leads somewhere, sometimes not. Details are nearly impossible to find, e.g. 36 lines of text that must be viewed 6 lines at a time.
The sprawling prefab prototype that  Marmol Radziner built in the California desert shows the design potential of modernist prefab. It is the sexy rock star of the modernist prefab movement and has been getting its share of attention.
Marmol Radziner built in the California desert shows the design potential of modernist prefab. It is the sexy rock star of the modernist prefab movement and has been getting its share of attention.
That prototype provided the basis for the  five models they offer on their website. A simple 1 bedroom, 660 sf model costs $212k, while a 2,650 sf model with 3 bedrooms runs $781k. All models feature floor-to-ceiling windows, a tube steel structure, SIP walls, flat roofs, and wood or metal siding.
five models they offer on their website. A simple 1 bedroom, 660 sf model costs $212k, while a 2,650 sf model with 3 bedrooms runs $781k. All models feature floor-to-ceiling windows, a tube steel structure, SIP walls, flat roofs, and wood or metal siding.
Houses are constructed at Marmol Radziner's factory in Vernon, California. Work completed at the factory includes electrical and mechanical systems, cabinets, and all finishes. Standard amenities include Sub-Zero and Bosch appliances, Hansgrohe and Kohler plumbing fixtures, teak or walnut cabinets, and CaesarStone countertops. One would be hard-pressed to find higher quality fixtures in a prefab house.
The models boast several green features: solar panels, tankless water heaters, ample overhangs on windows, and a recycled steel structure. Check out their website to see a full list of amenities and visit their configurator to see how different options affect the price.
The expanses of glass in the desert prototype show that these models do well in open spaces. However, the long list of custom prefabs that are currently in process shows that Marmol Radziner is up for tackling any site.
If you like the idea of prefab, but can't forfeit the luxuries of a large private home, a LivingHome is probably for you. Along with  Marmol Radziner,
Marmol Radziner,  LivingHomes represents the top-of-the-line prefab present at CA Boom 4. Most standard models cost more than $500k, and some approach $1m.
LivingHomes represents the top-of-the-line prefab present at CA Boom 4. Most standard models cost more than $500k, and some approach $1m.
Rather than using in-house designers, LivingHomes offers models from Ray Kappe and David Hertz, two well-known California architects.
Kappe has two offerings in the LivingHomes product line: the five bedroom, 3,100sf  RK1, and the four bedroom, 2,500 sf
RK1, and the four bedroom, 2,500 sf  RK2. Both feature extensive outdoor decks of over 1,000sf, multiple levels and open floorplans.
RK2. Both feature extensive outdoor decks of over 1,000sf, multiple levels and open floorplans.  Hertz has one LivingHome design, a 2,650 sf, four bedroom, also with ample outdoor living spaces and a modern floorplan.
Hertz has one LivingHome design, a 2,650 sf, four bedroom, also with ample outdoor living spaces and a modern floorplan.
LivingHomes is building a community of their homes in Joshua Tree, CA, with plans for additional communities in the future. Or you can work with LivingHomes and one of their architects to build the prefab home of your dreams.
All of the LivingHomes designs are green-conscious; the standard models have gained LEED certification. Construction timelines run between 46 and 54 weeks from project conception to move-in. It's a bit of a long wait, but when your house does finally arrive on site, it comes together in a hurry (video: model home installed in 8 hours)!
 kitHAUS takes a different approach to prefab than the other vendors at CA Boom 4. The
kitHAUS takes a different approach to prefab than the other vendors at CA Boom 4. The  kitHAUS models feature a patented lightweight aluminum framing system with SIPs between the structural members.
kitHAUS models feature a patented lightweight aluminum framing system with SIPs between the structural members.
The custom clamping technique of the MHS (modular housing system) reduces site construction time to a few days. The lightweight aluminum can be assembled without heavy equipment, is resistant to rust and termites, and never needs to be painted.
Exterior cladding is offered in Zinculume (corrugated metal panels) or Ipe wood, both of which are weather resistant and durable. Interior surfaces come un-finished, requiring you and your local contractor to handle flooring and wall coverings, and all cabinetry, lighting, and other fixtures.
kitHAUS offers four standard modules, as well as 5 example configurations on their website. The standard building blocks are 17' square.  K1 features a loft;
K1 features a loft;  K2 has a flat roof. The
K2 has a flat roof. The  K3 module is smaller, at 9' x 13', and the
K3 module is smaller, at 9' x 13', and the  K9 module (an actual offering) is a 4' x 4' home for your dog. The configuration examples range from 512 sf to 768 sf, but it is possible to combine more modules to create a dwelling (or doghouse) of any size.
K9 module (an actual offering) is a 4' x 4' home for your dog. The configuration examples range from 512 sf to 768 sf, but it is possible to combine more modules to create a dwelling (or doghouse) of any size.
The kitHAUS system offers a flexibility that is unmatched by any other home at the CA Boom show. The lightweight framing system and ease of assembly allow the kitHAUS to go places other prefab can't. For instance, if your homesite is on an island, or up some windy mountains roads, the kitHAUS can make the journey.
Energy-efficiency and the environment are topics that are mentioned often by the prefab companies at CA Boom. The features of the  H-Haus models don't take these topics lightly. H-Haus describes its services as "home design for a smart energy future."
H-Haus models don't take these topics lightly. H-Haus describes its services as "home design for a smart energy future."
The H-Haus line consists of 8 standard models, varying in size from a 612sf standalone guest house module, to a 2,100sf home, with garage, terrace, and two bedroom "suites." The models range in overall appearance, from the modern  Cube 5 to the traditional/modern hybrid of the
Cube 5 to the traditional/modern hybrid of the  Cube 8. LIsted prices are in the $200k - $300k range. Most of the models feature colorful stucco finishes; other exterior finish options include metal siding, Hardiplank®, and Cultured Stone®. Several amenities are worth a mention: a standard 10'-0" height entry door, operable skylights, soaking bathtubs, gas fireplaces, and trellises for outdoors terrace areas, to name a few.
Cube 8. LIsted prices are in the $200k - $300k range. Most of the models feature colorful stucco finishes; other exterior finish options include metal siding, Hardiplank®, and Cultured Stone®. Several amenities are worth a mention: a standard 10'-0" height entry door, operable skylights, soaking bathtubs, gas fireplaces, and trellises for outdoors terrace areas, to name a few.
All models strive to combine a well-designed product with eco-friendly features. For example, the standard for Cube walls is an 8" pre-engineered system (compared to a 4" - 6" standard thickness in most homes), allowing for a great r-value (in the range of R-30 to R-50). Other features: energy-efficient windows, solar heating, rainwater catchment and wastewater recycling.
While such inclusions aren't revolutionary, or unique to H-Haus, the H-Haus folks do make a notable effort to incorporate green materials and products into their homes. To stress these features, while also trying to meet a certain aesthetic, IS a challenge. If you are seeking a low-impact prefab product, you should certainly look in the direction of H-Haus.
 Hive Modular offers a unique contribution to the prefab movement. Unlike most of their counterparts at this year's CA Boom show, they offer many of their designs in both modern and traditional garb. This approach allows them to optimize a floorplan and offer it in a few different exterior looks.
Hive Modular offers a unique contribution to the prefab movement. Unlike most of their counterparts at this year's CA Boom show, they offer many of their designs in both modern and traditional garb. This approach allows them to optimize a floorplan and offer it in a few different exterior looks.
They offer a  B-Line (linear), a
B-Line (linear), a  C-Line (square), an
C-Line (square), an  M-Line (multi-family), and an
M-Line (multi-family), and an  X-Line (custom). All models are built from a series of modules. They are brought together in different ways (side-by-side, end-to-end, stacked, criss-crossed) to create slightly more complex forms. And smaller modules, called "saddlebags" can be added.
X-Line (custom). All models are built from a series of modules. They are brought together in different ways (side-by-side, end-to-end, stacked, criss-crossed) to create slightly more complex forms. And smaller modules, called "saddlebags" can be added.
Size options range from the B-Line Small at around 1,000sf to the B-Line Large at around 2,500sf. Prices range from $140/sf to $215/sf and $4,000 and up for the delivery and crane-setting process.
The modules are all shipped near-complete to site, with only a few final touches necessary by the local contractor. All models feature steel and/or cement siding, which appear to come in your choice of colors. They offer a list of high-end and custom lighting and plumbing fixtures, but stick with Ikea cabinets like most of the prefab outfits.
Without "saddlebags", the forms are fairly plain, but window placements help the homes appear a little more dynamic, and break away from the boxiness a bit. Some of the implementations are more immediately pleasing to the eye than others, especially the smaller configurations where the simple shapes make a little more sense.
Many of the prefab models coming onto the market, like the  CleverHomes, are built with a technology called SIPs. The acronym SIP stands for Structural Insulated Panel; the lowercase "s" is usually added to pluralize.
CleverHomes, are built with a technology called SIPs. The acronym SIP stands for Structural Insulated Panel; the lowercase "s" is usually added to pluralize.
A SIP contains a 4" - 6" foam layer sandwiched between two layers of rigid material, usually oriented strand board (like plywood, but each layer is made of many small wood chips), plywood, or fiber cement board. This sandwich is the total thickness of your wall, roof or floor, minus the finishes.
The benefits of SIP include the ability to ship a wall panel to your house site that is cut to size and ready to install. Insulation and framing are handled in one step. Compared to standard stud-framing, the SIP is more likely to be the right dimensions, be flatter (compared to the waviness of the studs) and to have a built-in insulation system. The crew on site just fits the panels together.
The general critique of SIP construction in the home-building world is the initial cost, due to most of the labor being offsite in the factory. Considering we are discussing prefab, however, most of the labor for any product will be in the factory. Environmentally conscious folks might take issue with the use of such large quantities of foam in the panels. However, SIPs save construction waste on site, and ensure that your home will have one of the best energy efficiencies possible for the given wall thickness.
If you decide to build a home with SIPs, prefab or not, you need to make sure your contractor has prior experience with this method, as SIP construction is different from traditional construction. And, if the designer doesn't provide oversight, the contractor must make sure that drawings are accurate prior to approving for manufacture. Additionally, installation of electrical, plumbing and mechanical systems will require special techniques.
The next player at the CA Boom 4 show will be  CleverHomes. Their design and process is in contrast to the simplicty afforded by the weeHouse. As a result, more is possible with a CleverHome.
CleverHomes. Their design and process is in contrast to the simplicty afforded by the weeHouse. As a result, more is possible with a CleverHome.
CleverHomes details 8 unique models on their website, along with 7 custom case-studies to show how their system can be tweaked and customized. The sizes run the gamut, from a 480sf one-room wood-sided shack, to a large 3,500+ sf modern estate. Styles range from ultra modern to log-cabin chic. All are rectilinear, and most feature flat roofs.
The design process includes a custom design for your lot and setting, satisfying the unique structural and site constraints of any project.
In contrast to the factory-built, fully finished, units that you get with a product like the weeHouse, CleverHomes are shipped to the site in unfinished pieces. Exterior wall sections, called SIPs, industry shorthand for "structural insulated panels", are shipped to the site and are erected by your choice of contractor, with oversight from the CleverHomes folks.
Finishes and fixtures are shipped separately, but "are delivered ready for on-site assembly". Construction schedules are stated to run in the "4-6 month" range. CleverHomes touts this somewhat-prefab process, saying that they "stop short of pre-fabricating large assemblies" when the factory process becomes limiting architecturally, or if the cost of moving a large prefab module would be too high.
CleverHomes is taking advantage of the prefab process in a way that most likely will become more common in the coming years. They are taking advantage of the quality control and cost-savings of the factory and a few pre-engineered schemes, while still allowing for a near-custom home as a product.
In the  weeHouse,
weeHouse,  Alchemy Architects provide a model to follow for prefab. It seems fitting that it should be the first home we cover from CA Boom 4.
Alchemy Architects provide a model to follow for prefab. It seems fitting that it should be the first home we cover from CA Boom 4.
With just a small number of configuration and appearance options, and a fabrication process that includes all finishes, you really are getting a 'prefab' home. It might not be that custom home you've been thinking about since first grade, but a first grader could probably handle the ordering of this puppy.
The weeHouse features studio, one and two bedroom options, with the ability to customize and build a much larger home. The standard options range in price from $70,000 for a 300sf studio to $110,000 for a 650sf two bedroom. These prices don't include bringing the utility hookups to the site or the home's foundation; homeowners and their contractor are responsible for this on-site work. Standard finish and fixture options include Ikea cabinetry and fixtures, and, for a price, the more high-end Duravit sinks, toilets, and tubs.
The 12' modules are built in the factory and trucked to your (future) doorstep. Hire a crane (at ~$250/hr - $500/hr) to position the structure on your foundation, hook up the utilities and you are ready to go! It doesn't get much easier than that. This method is one that other prefabs really should aspire to.
Alchemy Architects offer a number of custom options too, ranging from the ability to design "not too wee" houses or even to site-build a weeHouse.
Prefab is definitely entering the design mainstream. Case in point: the presence of prefab at the CA Boom 4 show in Santa Monica March 30th through April 1st.
At least twelve prefab vendors will be on hand to showcase and sell their products. In order to be present, vendors had to satisfy the following criteria:
- ability to provide actual price quotes
- ability to receive and accept orders
- have at least one built dwelling under their belt
- have a manufacturing process in place (not just a plan)
- have knowledge of how to deliver and install the dwelling
These are serious players. They've proven that their products are ready to grow up and enter the real world, not just exist on paper.
All of the vendors present are part of the modernist prefab market. And some established players like Rocio Romero won't even be present. However, just to see the coverage and space being provided to the "Prefab Zone" is exciting, especially for those of us who believe prefab deserves a wider audience.
Between now and the show, I will profile each of the vendors and their products. I'll provide nightly updates of the internet buzz about the show and I will be attending on Sunday, getting a first-hand look at what the companies have to offer. So stay tuned!
Our aim is to create the web's #1 resource for prefab and modular homes.
Prefab is poised to change the housing industry. The new emphasis on cutting-edge design and high-quality construction complements the traditional benefits of shorter construction times and the potential for lower costs.
Our primary audience is the potential prefab or modular homeowner.
Our second audience is the prefab industry, including the people and companies that contribute to and produce the materials, products and events that build prefab homes.
As a designer and builder myself, I hope to bring you the latest news, with some added insight. I look forward to sharing my passion for design, and playing whatever small role I can to help move the prefab industry forward.


