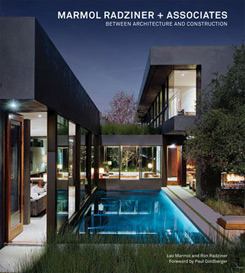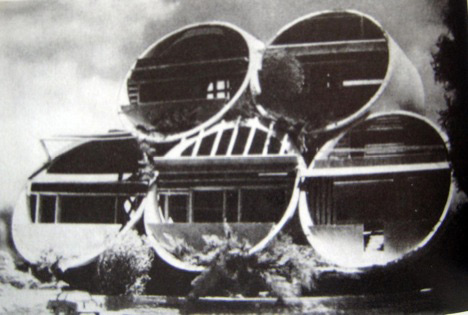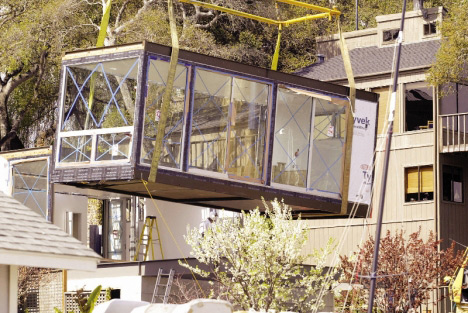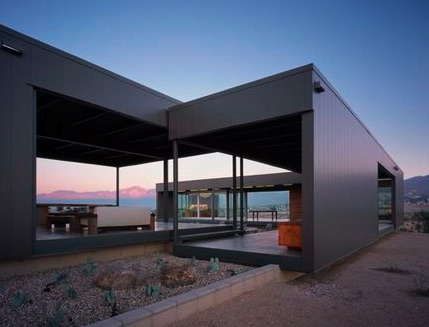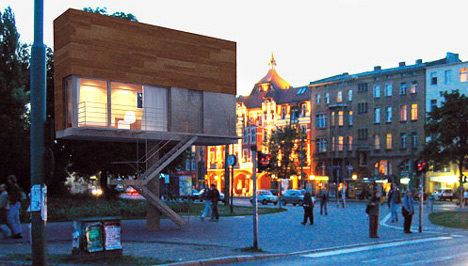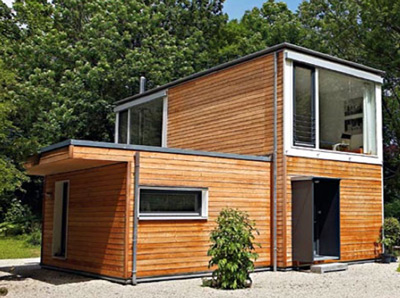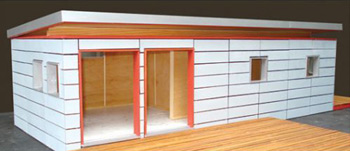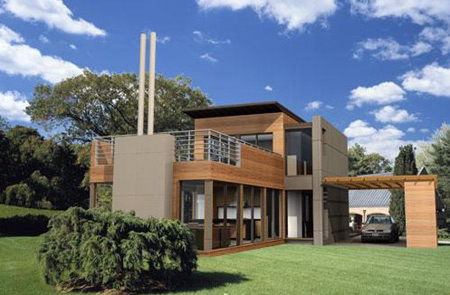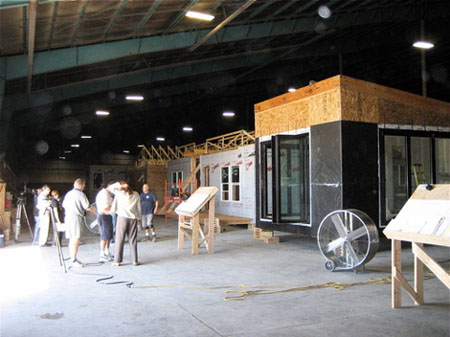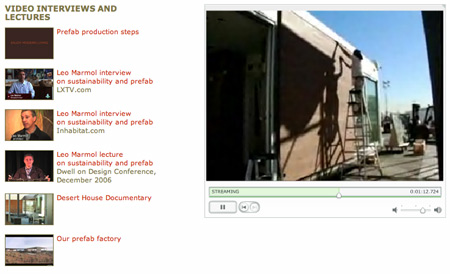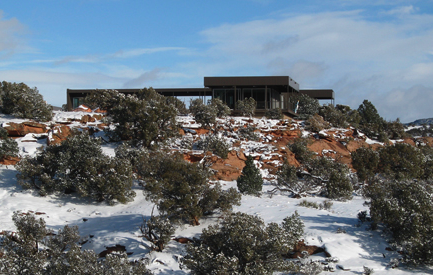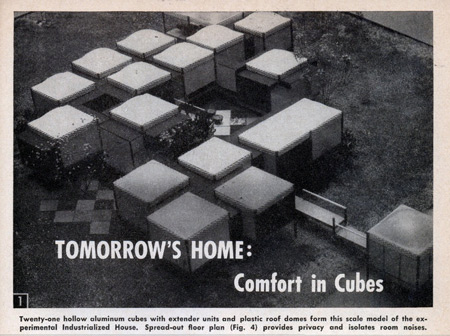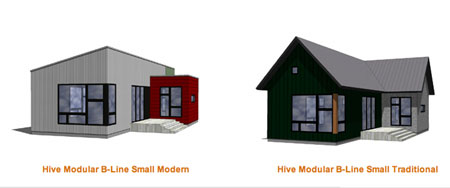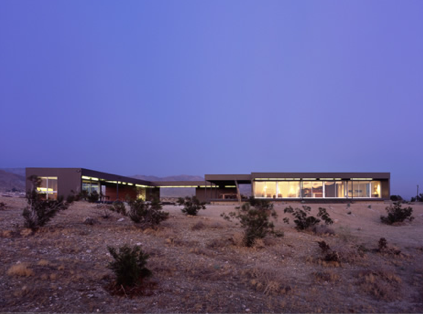Just a reminder:
There will be a  Marmol Radziner Open House in Venice, CA this Sunday, October 12, from 2pm - 5pm. Free but reservation required.
Marmol Radziner Open House in Venice, CA this Sunday, October 12, from 2pm - 5pm. Free but reservation required.
Next week you can hear firm principal Leo Marmol, FAIA. Wednesday, October 15, 6pm - 8pm ($22).
Design blog coochicoos shared some photos from his weekend visit to  Marmol Radziner's Palms House.
Marmol Radziner's Palms House.
The Marmol Radziner blog has lots of news about their recently completed Palms House.
The home's specs:
- 2,800 sf
- 3 bedrooms
- 2.5 bathrooms
- living/dining, kitchen, office
KTLA, a TV station out of LA, visited the house last week and filed a number of video reports (hosted by a slightly overbearing correspondent). One is seen above. A couple others:
- the first floor (3:11)
- the second floor (2:24)
- the exterior (3:02)
Back in June (sorry we missed this!), the home was featured on Planet Green Channel's Renovation Nation:
Our episode highlights the green features of prefab building and follows the Palms House as it traveled through our factory.
Be on the lookout for a re-run in your area.
 Marmol Radziner + Associates released a new monograph last month. Written by firm principles Leo Marmol and Ron Radziner, the book also features a foreword by Paul Goldberger, architecture critic for The New Yorker. From publisher Princeton Architectural Press:
Marmol Radziner + Associates released a new monograph last month. Written by firm principles Leo Marmol and Ron Radziner, the book also features a foreword by Paul Goldberger, architecture critic for The New Yorker. From publisher Princeton Architectural Press:
If you design some of the most stylish and beautiful modern houses in the Los Angeles area, including many for celebrity clients, how do you ensure that the projects are built to the standards you, and your patrons, demand? If you're the highly sought-after firm of Marmol Radziner + Associates, you do what an increasing number of practices are doing: become your own contractor, building your projects with the same rigor and beauty with which they were designed, and, in the process, remake your firm into one of the most visible and successful design-build firms in the country....
[The book] explains in detail how this pioneering design-build firm — one of the few led by architects — has managed to integrate building–installation, construction, and fabrication into one seamless design process.
Keep an eye on the Marmol Radziner blog for announcements of book signings.
Listed at $40.00, the book is on sale at Amazon for $26.40.
See also: our page of prefab books.
The LA Times featured the above video (3:03, following a short advertisement) of the install of the  Marmol Radziner prefab in Venice, CA that we mentioned last week.
Marmol Radziner prefab in Venice, CA that we mentioned last week.
Jetson Green enjoyed the video:
It's fun ... because you can see Ron Radziner's enthusiasm bubble inside as he explains one of his company's newest creations. These guys are having fun, you can just tell.
Inhabitat's Prefab Friday took a look at La Reserva:
This stunning prefab in Colina, Chile, is the work of Santiago-based architect Sebastián Irarrázaval. Despite its unique form, it is not meant as a custom design but rather a housing solution that can take shape repeatedly. Constructed of concrete, steel and timber, the 120 square meter structure (1290 sq ft) lives large with a simple geometric that is at ease with the surrounding landscape.
Plenty Magazine's blog covered the  BURST* models that will be a part of the upcoming Home Delivery exhibition at MoMA:
BURST* models that will be a part of the upcoming Home Delivery exhibition at MoMA:
“Everyone thinks prefab is just a big chunk of house you dump on a site and then you bolt it down,” says [designer] Gauthier. “Ours is a little bit more like an Ikea project. It’s thousands of pieces that can all be handled and stitched together on site.” Though the interior of the Burst*008 house will be modified to respond to the constraints of New York City and the MoMA’s specific building requirements, the structure will share many attributes with its Australian seaside counterpart.
Treehugger covered an historical, and quite unconventional, prefab:
Around 1960, Swiss artist Guy Dessauges wondered why we were so square. "The vault resists pressure much larger than the flat ceiling. For the same quality of materials. I wondered why we could not use the cylinder to build a home. The only problem was the diameter of the cylinder. It was necessary to have a diameter large enough to install two floors. The idea crystallized in ten minutes."*
Inhabitat's Prefab Friday loved the photos of the  Flatpak House we've seen before.
Flatpak House we've seen before.
The LVL home tour received some good coverage this week. The blog "the girl in the green dress" wrote:
the lvl open house in maine was a success with about 100 people visiting my friend jim's house.
She also took some photos that were picked up by Jetson Green and Materialicio.us.
Curbed LA provided a photo update of a Marmol Radziner home going up in Venice, CA:
last we heard, the home, which belongs to firm founder Leo Marmol, will be done in about a month.
We weren't able to attend this year's Dwell on Design show in LA, so we'll just do a recap from afar.
Dwell's student blogger Jose Garcia interviewed Michelle Kaufmann.
Curbed LA gave a rundown of the prefab neighborhood with a slideshow and commentary.
Marmol Radziner shared some details on their blog. They rolled out the new Rincon 5 at the show:
The 660 square foot Rincon 5 is the largest of our new series of single module accessory buildings. The Rincon 5 is designed to be used as a guest house, office, or vacation retreat.
Apartment Therapy posted their thoughts, with a slideshow.
One of the most popular (and cramped) exhibits was the 1000 sq. ft. HOM shotgun style pre-fab house. Personally our favourite of the homes showcased.
We'll cover HOM in more detail soon. Until then, Jetson Green provided some info:
Of the three models that HOM plans for production, the (smaller) 1000 sf design was exhibited throughout the weekend in LA. HOM designs cost in the $200 psf range, which calculates to approximately $200,000 for a 1000 sf house....
One interesting aspect of these manufactured homes is that they're characterized under the federal HUD code for manufactured housing. Similar to the modern designs we see with miniHome, HOM homes have an axle and wheels that are disguised by skirting and decking.
(For reference: our  miniHome page.)
miniHome page.)
This year's prefab exhibitors:
-
 Empyrean International
Empyrean International
- Gregg Fleishman Studio
-
 Hive Modular
Hive Modular
- HOM
-
 kitHAUS
kitHAUS
-
 Modern Cabana
Modern Cabana
-
 Marmol Radziner
Marmol Radziner
- pieceHomes
Absent from the show, but present last year:
If you visited the show, please leave your impressions in a comment!
Dwell Magazine's third Dwell On Design conference and exhibition is coming to the Los Angeles Convention Center June 5-8.
June 5th and 6th will feature conference sessions on a wide range of topics. On June 6 Michael Sylvester of fabprefab will host a session on "Systems Building and Prefab." Speakers include:
-
Michelle Kaufmann of
 MKD
MKD
-
Leo Marmol of
 Marmol Radziner
Marmol Radziner
-
Jay Eli of
 Empyrean International
Empyrean International
The public exhibition opens June 7th (emphasis added):
Everything you ever wanted to know about modern design in one very big place: 200+ exhibitors, an entire neighborhood of full-scale pre-fab structures completely landscaped and furnished by Dwell. Plus you'll get hands-on, actionable advice and information from architects, designers and other trade professionals.
Prefab companies that are listed as exhibiting include:
If you're interested in attending, you can register for the exhibition FREE; just enter the code "BDODEC".
The Dwell blog reported on prefabs at the Milan Furniture Fair.
Contemporist covered the Huf Haus, a kit company in Germany:
...you can choose to put these post and beam homes together yourself, or Huf Haus will manage the whole project for you.
Curbed LA reports on  Marmol Radziner:
Marmol Radziner:
The firm, known for its high-end prefab homes (such as their Desert Hot Springs prototype), will launch a new line of prefab models that will be priced 20-25 percent less than their existing line.
Apartment Therapy Re-Nest sang praises for  MKD and shared a slideshow of Michelle Kaufmann's
MKD and shared a slideshow of Michelle Kaufmann's  Glidehouse.
Glidehouse.
Inhabitat's Prefab Friday shared the  Wings prefab from
Wings prefab from  Jenesys Building Systems:
Jenesys Building Systems:
Wings is taking off in great prefab form.
The Santa Cruz Sentinel reports:
Technology entrepreneur Philippe Kahn has taken home construction, environmental stewardship and style to a new level.Kahn ... had his new home near the Santa Cruz Small Craft Harbor trucked in from Los Angeles.
The prefabricated house was delivered last week in 18 pieces, each wrapped in white plastic and stored in the harbor parking lot. By today, the pieces, made of steel and glass, will be fit together like a puzzle to make a 3,200-square-foot, three-bedroom home on Fairview Place....
Kahn's home was constructed by Marmol Radziner, a Los Angeles architectural firm that specializes in custom, green modern homes built with prefabricated technologies.
Read the full article for more details and additional photos.
From Apartment Therapy:
If you're heading out to the desert for Modernism Week and are curious about prefabs, you've got a chance to see a drop dead gorgeous one.... The Desert Prefab house has been called possibly the most beautiful prefabricated building this side of the Pacific, and it's for sale!
More detail on the house from the LA Times:
It is the house that won new respect for factory-built prefab housing: Leo Marmol's sleek, solar-powered, steel-and-glass Desert House in Desert Hot Springs, Calif. It has been Marmol's weekend house since he built it in 2005, but it is now listed for sale for $1.85 million....The L-shaped house is the prototype for Marmol Radziner Prefab, an architecture and design firm based in Los Angeles. Framed with recycled steel, it features teak cabinets, concrete floors tinted the color of desert sand and glass walls. It consists of 10 modules in all -- four house modules and six deck modules, to encourage outdoor living. The three-bedroom house features a guest wing with studio space, partially shaded decks, a swimming pool and sweeping mountain views.
And a sales pitch from the real estate listing:
First Offering: The Desert House, 2005. Art, architecture and environmental awareness have been forged together in Marmol-Radziner's custom prototype for their burgeoning prefab division.... From the two-parcel, nearly 7.5 acre site on which the main house, guest house, studio and nearly 2,400 square feet of outdoor decks reside, broad panoramic vistas across the pool capture the all encompassing desert floor sweeping out to towering Mount San Jacinto and San Gorgonio.
Here's the rundown on the tours:
...on the sale:
...on the LA Times article:
 Marmol Radziner have a launched a blog:
Marmol Radziner have a launched a blog:
We hope to post regularly on a range of topics, including the various projects that we currently have in design and production, events around the country, or just interesting articles and ideas that influence what we do.In the coming months, we’ll be blogging a lot about the Venice House (a.k.a. California House 6). This house is currently in our factory and will be delivered to a small, urban lot this spring. We designed [the] house to respond to the narrow, infill site by having the home look inwards towards small, private courtyard spaces. This allowed us to maintain an open, bright feeling that connects indoor and outdoor spaces despite the small lot.
A recent post discussed putting a concrete floor in a prefab house:
We loved how the concrete floors in the Desert House looked, but we shied away from using them in our first few projects that we produced in our own factory. The Desert House’s concrete were so beautiful, but also so heavy, which made the installation quite challenging...
We'll keep track of any big updates over at the new blog, but be sure to check it out for yourselves.
WIRED published an annotated slideshow of small prefabs last week:
The world is getting hotter and more crowded every day, and modular, prefab housing is just what the doctor ordered. When you go small, it's not just about energy efficiency and carbon footprints -- it's also about being strange, cool and beautiful. We've chosen our favorite houses that meld style with globally conscious living. Enjoy.
Models included:
•  weeHouse
weeHouse
•  Modern Cabana
Modern Cabana
•  Marmol Radziner Prefab
Marmol Radziner Prefab
•  micro compact home
micro compact home
Treehugger summarized:
Some are real and some are vaporware; all have been around the block a few times. And of course, the comments include "why are these so expensive?"
The Good Human's Prefab Wednesday posted a recap of 2007.
Inhabitat's Prefab Friday covered the German 'Option House':
Option is a fully functional, light-filled dwelling that delivers low-impact living in just 70 square meters [753 sf] of elegant and understated space.
Haute*Nature discussed the Sea Train House by  Office of Mobile Design:
Office of Mobile Design:
...an amazing example of how you can change the natural environment...
Jetson Green showed a video of a not-yet-built container home:
Looks pretty cool, but let's see if it gets made...
G Living TV says a  Marmol Radziner Prefab is coming to Venice, CA:
Marmol Radziner Prefab is coming to Venice, CA:
Slated to begin production early next year, the exact location of the house is being kept secret. All we have at this stage are some specs: three bedrooms and 2,800 interior square footage with a 750 square foot deck.
Some new videos of prefab homes have come across my radar in the past few weeks.
 Marmol Radziner released a video of the installation of the Nevada House 1, an 11,000 square foot megahome in the Nevada desert.
Marmol Radziner released a video of the installation of the Nevada House 1, an 11,000 square foot megahome in the Nevada desert.
SG Blocks has two videos at YouTube, including an interview on the Art Fennel Report:
Another shows the construction of a home with SG Blocks containers:
Materialicio.us posted about the large Dwelling Sheds offered by  Modern Shed.
Modern Shed.
The Good Human's Prefab Wednesday included a YouTube video (3:38) of the  Marmol Radziner factory in Los Angeles. (That video and others also appears on the Marmol Radziner site, as we discovered in August.)
Marmol Radziner factory in Los Angeles. (That video and others also appears on the Marmol Radziner site, as we discovered in August.)
Inhabitat's Prefab Friday took a break this week.
The New York Post recently wrote about prefab and modular companies, focusing on one couple's  Resolution: 4-designed home in NY:
Resolution: 4-designed home in NY:
In January, construction will start at a factory in Scranton, Pa. It'll take just two weeks to build their home, which will be delivered via two trucks to the couple's land in Palenville, N.Y., by February. Putting up the home will take two to three months, so Philip and Ganade should be spending weekends in the country by May.
Specializing in modular and panelized architecture, Resolution: 4 has two N.Y.C. prefab homes planned, which is notable given the delivery and design limitations of erecting an urban home."
 Marmol Radziner:
Marmol Radziner:
"All of the company's homes are built in a 65,000-square-foot factory near downtown Los Angeles, in a space big enough for three assembly lines of mods. When NYP Home recently stopped by, different mods of an 8,500-square-foot home for a Las Vegas client were being worked on in various sections of the factory. In one area, workers installed windows; in another area, cabinets were being added...."
And  Rocio Romero:
Rocio Romero:
"....a local contractor can finish the home, with costs averaging about $120 to $195 a square foot. But some customers go the ultimate DIY route: According to Romero, a couple from Virginia built the entire home themselves, except for the foundation and roof. The total amount spent: $85 a square foot, plus the cost of the kit...."
The article ended with a comment on the resale value of prefabs:
"One New York-based hedge fund manager told NYP Home that he's "100 percent sure" he could re-sell his Hamptons prefab home for the same price a neighboring home might sell for - and make a substantial profit."
Read the full article for more details on Resolution: 4 and these other prefab designers.
Home by sunset visited the  XtremeHomes factory and reported back:
XtremeHomes factory and reported back:
"We saw the fully installed folding glass panels, which are called Nanawalls...three sides of the living-dining room. They silently glide away to unite inside and outside: this is how to live large in a small space."
The Good Human's Prefab Wednesday covered the JoT House:
"I love this house. [Its] sleek modern lines, affordability and 'green-ness' make it a good option for those looking for a modern prefab house."
Inhabitat's Prefab Friday featured a video of design firm  LOT-EK speaking about their shipping container architecture.
LOT-EK speaking about their shipping container architecture.
The LA Investor's Real Estate Blog discussed two prefab projects, the WIRED LivingHome and  Marmol Radziner Prefab.
Marmol Radziner Prefab.
Architecture.mnp loves A Prefab Project too.
 Marmol Radziner Prefab has added a videos page to their website. The videos feature some quirky footage of their factory and process set to music, and speaking engagements by Leo Marmol.
Marmol Radziner Prefab has added a videos page to their website. The videos feature some quirky footage of their factory and process set to music, and speaking engagements by Leo Marmol.
Marmol Radziner will be displaying at this year's Dwell on Design conference.
The Good Human's Prefab Wednesday enjoys the designs from  Marmol Radziner Prefab, but wants something affordable:
Marmol Radziner Prefab, but wants something affordable:
"I would really like to see an affordable, attractive and modern prefab house come on to the market. As much as I love all these designs, the price just puts it outside the realm of possibility for us and most other people."
A blog called cobalt_blue praises prefab and the  LV Series from
LV Series from  Rocio Romero:
Rocio Romero:
"Years ago, I had no concept of the words 'prefab housing' meant. I thought that it was a fancy euphemism for what we call a trailer home, or doublewide. This is until I had heard the words 'Rocio Romero' and the 'LV Home' mentioned in an article."Read the whole thing (875 words).
Collin Dunn unleashes the snark (and wild exaggeration, e.g. "99.99%") on Treehugger's blog at the Sundance Channel, with several links to prefab coverage on Treehugger.com.
Inhabitat's Prefab Friday covers the  perrinepod, which we'll look at in more detail shortly.
perrinepod, which we'll look at in more detail shortly.
Back in 1960, designers George Nelson & Co. "threw out the old-fashioned and inefficient ideas inherent in many of [the day's] conventional houses." The design took advantage of the growing modern movement. One can easily see parallels with today's prefab ideals:
"They concentrated their thinking on greatly improved performance, mass production materials, extreme flexibility and a minimum of building parts..."
The Industrialized House featured:
• small modular cubes, combined with "extender units"
• "assembly-line built and put together quickly on site"
• lightweight anodized aluminum
• a screwjack leveling system for uneven ground
• easily disassembled and moved to another site
• translucent plastic tops
Large homes would be formed by assembling a number of the cubes in large groupings, with air space between:
"... to provide the utmost in privacy and quiet ... Nelson's solution was to separate the rooms and join them by corridors made of the smaller extender units. Since the cube house offers complete design freedom, it can be perfectly adjusted to the building site to provide the desired seclusion and quiet."
While the Industrialized House never caught on, similar structural systems shows up in more recent prefabs, like the  kitHAUS or the steel-framed modules of
kitHAUS or the steel-framed modules of  Marmol Radziner.
Marmol Radziner.
(Hat tip: Science and Mechanics Magazine (out-of-print) via Modern Mechanix via Materialicio.us)
The Some Assembly Required exhibit by the Walker Art Center will be opening at the Virginia Center for Architecture on June 15. (Hat tip: a post on Richmond Magazine's blog).
Tour locations to date:
Walker Art Center
Minneapolis, Minnesota
December 8, 2005-March 26, 2006
Vancouver Art Gallery
Vancouver, British Columbia, Canada
April 29- September 4, 2006
Yale School of Architecture
New Haven, Connecticut
October 27, 2006- February 2, 2007
The Museum of Contemporary Art, Pacific Design Center
Los Angeles, California
February 28- May 20, 2007
(our coverage links to a video report)
 Marmol Radziner, FlatPak by
Marmol Radziner, FlatPak by  Lazor Office,
Lazor Office,  LV Series Homes by
LV Series Homes by  Rocio Romero, Mountain Retreat by
Rocio Romero, Mountain Retreat by  Resolution 4: Architecture,
Resolution 4: Architecture,  Sunset Breezehouse by
Sunset Breezehouse by  Michelle Kaufmann Designs, Turbulence House by Stephen Holl, and the
Michelle Kaufmann Designs, Turbulence House by Stephen Holl, and the  weeHouse by
weeHouse by  Alchemy Architects
Alchemy ArchitectsThe Some Assembly Required show organized earlier this year by the Walker Art Center in Minneapolis, is now on display at the Museum of Contemporary Art at the Pacific Design Center in LA:
"...the exhibition features eight modern modular house projects that have recently been realized. The designs address a range of approaches to prefabrication, including off-site construction, customized sections that are assembled on-site, and kits with plans and parts from which a house can be constructed."
Ecorazzi says "...you can see scale models of prefab homes, pictures, and samples of materials. Architects Marmol Radziner Prefab, Lazor, and Alchemy Architects are showcased..."
On Blogcritics, LX.TV files a video report about the show, featuring an interview with Leo Marmol of  Marmol Radziner.
Marmol Radziner.
I spoke briefly with the  OMD/Jennifer Siegal folks. They had some great product literature, offering a little more insight into their product (vs. their lame website). I saw a couple go into the booth ask for "that one" and point to a rendering on the wall. They've got interest, and some quality products to offer.
OMD/Jennifer Siegal folks. They had some great product literature, offering a little more insight into their product (vs. their lame website). I saw a couple go into the booth ask for "that one" and point to a rendering on the wall. They've got interest, and some quality products to offer.
 LivingHomes and
LivingHomes and  Marmol Radziner have great (if pricey!) products. Both Steve Glenn (CEO of LivingHomes) and someone from Marmol Radziner (I didn't get there in time to catch his name) were speaking at a prefab forum yesterday. Marmol Radziner hightlights the design aspect of its product, while LivingHomes emphasizes its greenness and LEED certification. The design of each is largely custom and aimed at those where budget is not really a concern, but you do get what you pay for.
Marmol Radziner have great (if pricey!) products. Both Steve Glenn (CEO of LivingHomes) and someone from Marmol Radziner (I didn't get there in time to catch his name) were speaking at a prefab forum yesterday. Marmol Radziner hightlights the design aspect of its product, while LivingHomes emphasizes its greenness and LEED certification. The design of each is largely custom and aimed at those where budget is not really a concern, but you do get what you pay for.
The  Sander Architects booth was crowded, so I didn't get much facetime there. I heard Whitney Sander talk at the prefab forum. He fielded some strange questions, like one from a potential buyer wondering how the
Sander Architects booth was crowded, so I didn't get much facetime there. I heard Whitney Sander talk at the prefab forum. He fielded some strange questions, like one from a potential buyer wondering how the  Hybrid House's steel framing would hold up in wildfire-prone areas (answer: steel framing is better than wood framing). He also got in some good points about the resale value of a prefab home, especially one with some inherit design value.
Hybrid House's steel framing would hold up in wildfire-prone areas (answer: steel framing is better than wood framing). He also got in some good points about the resale value of a prefab home, especially one with some inherit design value.
My favorite discussion was with Marc Asmus of  Hive Modular. Before the show I wasn't really won over by their "dual style" approach (modern and traditional versions of each floorplan, like the above). After speaking with Marc, I gained a better appreciation for the approach and their reasoning behind it. He was slightly frustrated that they weren't getting more inquiries into their traditional style options. Modernist prefab was definitely the star of the show, but the ability to offer a product in two different styles should win them more consumers.
Hive Modular. Before the show I wasn't really won over by their "dual style" approach (modern and traditional versions of each floorplan, like the above). After speaking with Marc, I gained a better appreciation for the approach and their reasoning behind it. He was slightly frustrated that they weren't getting more inquiries into their traditional style options. Modernist prefab was definitely the star of the show, but the ability to offer a product in two different styles should win them more consumers.
And one more to come...
The sprawling prefab prototype that  Marmol Radziner built in the California desert shows the design potential of modernist prefab. It is the sexy rock star of the modernist prefab movement and has been getting its share of attention.
Marmol Radziner built in the California desert shows the design potential of modernist prefab. It is the sexy rock star of the modernist prefab movement and has been getting its share of attention.
That prototype provided the basis for the  five models they offer on their website. A simple 1 bedroom, 660 sf model costs $212k, while a 2,650 sf model with 3 bedrooms runs $781k. All models feature floor-to-ceiling windows, a tube steel structure, SIP walls, flat roofs, and wood or metal siding.
five models they offer on their website. A simple 1 bedroom, 660 sf model costs $212k, while a 2,650 sf model with 3 bedrooms runs $781k. All models feature floor-to-ceiling windows, a tube steel structure, SIP walls, flat roofs, and wood or metal siding.
Houses are constructed at Marmol Radziner's factory in Vernon, California. Work completed at the factory includes electrical and mechanical systems, cabinets, and all finishes. Standard amenities include Sub-Zero and Bosch appliances, Hansgrohe and Kohler plumbing fixtures, teak or walnut cabinets, and CaesarStone countertops. One would be hard-pressed to find higher quality fixtures in a prefab house.
The models boast several green features: solar panels, tankless water heaters, ample overhangs on windows, and a recycled steel structure. Check out their website to see a full list of amenities and visit their configurator to see how different options affect the price.
The expanses of glass in the desert prototype show that these models do well in open spaces. However, the long list of custom prefabs that are currently in process shows that Marmol Radziner is up for tackling any site.


