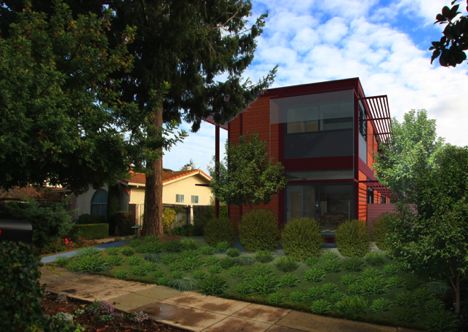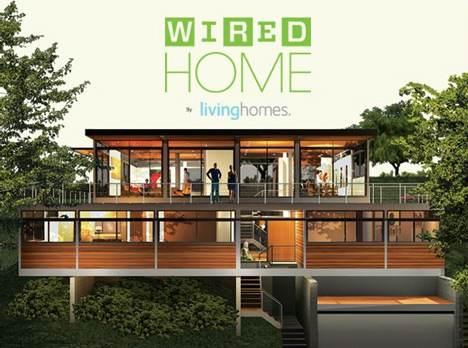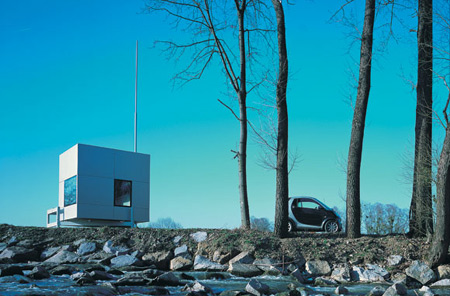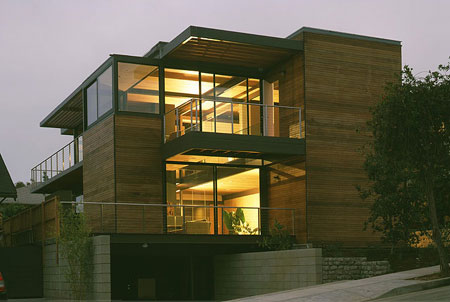Steve Glenn, CEO of  LivingHomes recently posted a video tour (3:31) of their first completed project, a
LivingHomes recently posted a video tour (3:31) of their first completed project, a  Ray Kappe LivingHome.
Ray Kappe LivingHome.
Also worth a look: The company has its own channel on YouTube.
 LivingHomes recently posted renderings of a Ray Kappe modular home. The multifamily house will be built in Los Altos, CA.
LivingHomes recently posted renderings of a Ray Kappe modular home. The multifamily house will be built in Los Altos, CA.
Size: 3,864 sf with 3 units:
- two: 3 BR, 3 bath
- one: 1 BR, 1 bath
More details from the comments section:
One unit will be owner-occupied, one will be low-income, and one will be a standard rental.
Worth a look: their new Tour/Gallery page with virtual tours, videos and photos.
We received an email from  LivingHomes with a link to their useful overview page. Here are their summaries with links to our updated model pages:
LivingHomes with a link to their useful overview page. Here are their summaries with links to our updated model pages:
 Ray Kappe LivingHomes: LivingHomes by Ray Kappe are the epitome of warm, modern, sustainable living. Each RK LivingHome features floor-to-ceiling glass windows and doors to create a superior indoor/outdoor environment.
Ray Kappe LivingHomes: LivingHomes by Ray Kappe are the epitome of warm, modern, sustainable living. Each RK LivingHome features floor-to-ceiling glass windows and doors to create a superior indoor/outdoor environment.
 KieranTimberlake LivingHomes: Our most affordable LivingHomes, the KT line are designed to fit on small, urban lots. The use of decking and light corridors provide outdoor space and natural, indoor light even in the most dense of urban environments. Rooms and entire floors can be added as your living needs change.
KieranTimberlake LivingHomes: Our most affordable LivingHomes, the KT line are designed to fit on small, urban lots. The use of decking and light corridors provide outdoor space and natural, indoor light even in the most dense of urban environments. Rooms and entire floors can be added as your living needs change.
Systm, a web video series from Revision3, files a long, detailed video report from the WIRED LivingHome:
This $4 million home in LA isn't exactly what we think of when wanting to integrate more green, eco-friendly aspects to our lives, but it does offer up some great options. LEED certified and designed by architect Ray Kappe, this home offers a great, simple way of constructing a house without compromising the uniqueness of a custom built home.
Check out the multimedia page on the WIRED LivingHome site for additional photos and videos.
Inhabitat's Prefab Friday has another prefab product from  LOT-EK:
LOT-EK:
"In terms of architectural features, Lot-ek has created a system that defies the rigidity of an industrial shipping container, providing surprising flexibility in both size and functions. The CHK system comes in two different series- Compact and Loft, and boasts 8 x 8 floor-to-ceiling windows, built-in closets, and wood floors. The best part is its expansion possibilities- regardless of the configuration, it's easy to add on another container to accommodate a home office (or more family members) down the line."
For those who can't afford a prefab house in real life, apparently prefab homes are now available on Second Life (a 3-D virtual world).
A blog called A PreFab Project is documenting the construction of a prefab home by  Resolution: 4 Architecture. The most recent post discussed the "First Glitch" of the project:
Resolution: 4 Architecture. The most recent post discussed the "First Glitch" of the project:
"John from Res4 called yesterday to say that the factory got the wrong size floor trusses....The factory had apparently framed all the walls and was ready to begin the floor when [they] realized the webbed trusses were too short; so now they're stuck. If they wait for new trusses to arrive, this spot in the assembly line is stuck - no work for the factory. So Jason called me to basically say please allow us to use 2x12s as trusses so we can keep working as scheduled..."
One of the many LiveModern blogs featured some good photos of a SIP-based project throughout the framing process.
Wired shows off a really cool ultra-compact dwelling, available in Europe.
On This is the Last..., blogger Jilly writes about prefab models, including  Michelle Kaufmann's
Michelle Kaufmann's  Breezehouse:
Breezehouse:
Then my husband showed me this prefab (in Wired magazine) called the 'Loblolly House' and I thought it was just gorgeous."
"Factory-built housing is touting environmental benefits and a fresh look to win a new generation of buyers as the industry continues to fight an image of cheap design and endure the same housing slowdown pummeling conventional home builders."
Jetson Green ran a post about  David Hertz's LivingHome making it onto the Met Home Design 100 list:
David Hertz's LivingHome making it onto the Met Home Design 100 list:
"To me, this is a no-brainer. If I were out of college and established in business, I'd plop down a million in a heartbeat just to get the DH1 built and use it as a vacation home (at a minimum). I'd buy it for the joy of having one of the greenest prefabs in the country and I'd let all my friends stay in it."And Inhabitat pointed out that the Ray Kappe LivingHome appeared on the AIA/COTE list of the top ten green buildings.
If you like the idea of prefab, but can't forfeit the luxuries of a large private home, a LivingHome is probably for you. Along with  Marmol Radziner,
Marmol Radziner,  LivingHomes represents the top-of-the-line prefab present at CA Boom 4. Most standard models cost more than $500k, and some approach $1m.
LivingHomes represents the top-of-the-line prefab present at CA Boom 4. Most standard models cost more than $500k, and some approach $1m.
Rather than using in-house designers, LivingHomes offers models from Ray Kappe and David Hertz, two well-known California architects.
Kappe has two offerings in the LivingHomes product line: the five bedroom, 3,100sf  RK1, and the four bedroom, 2,500 sf
RK1, and the four bedroom, 2,500 sf  RK2. Both feature extensive outdoor decks of over 1,000sf, multiple levels and open floorplans.
RK2. Both feature extensive outdoor decks of over 1,000sf, multiple levels and open floorplans.  Hertz has one LivingHome design, a 2,650 sf, four bedroom, also with ample outdoor living spaces and a modern floorplan.
Hertz has one LivingHome design, a 2,650 sf, four bedroom, also with ample outdoor living spaces and a modern floorplan.
LivingHomes is building a community of their homes in Joshua Tree, CA, with plans for additional communities in the future. Or you can work with LivingHomes and one of their architects to build the prefab home of your dreams.
All of the LivingHomes designs are green-conscious; the standard models have gained LEED certification. Construction timelines run between 46 and 54 weeks from project conception to move-in. It's a bit of a long wait, but when your house does finally arrive on site, it comes together in a hurry (video: model home installed in 8 hours)!





