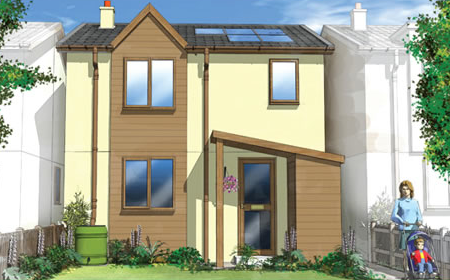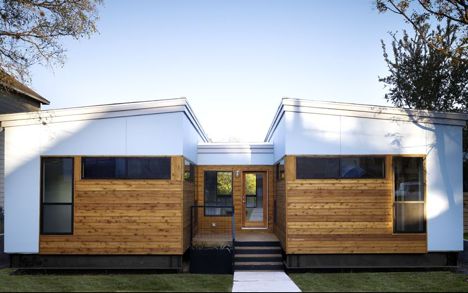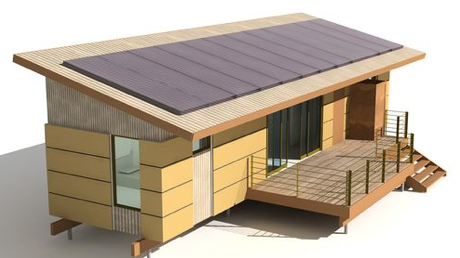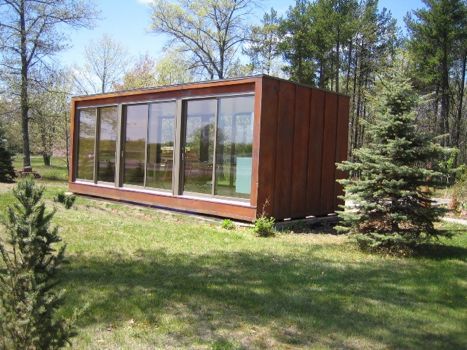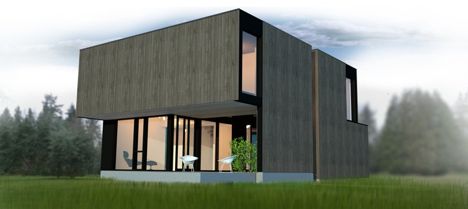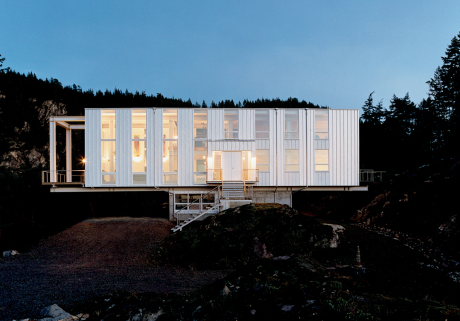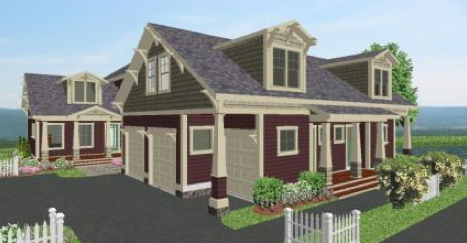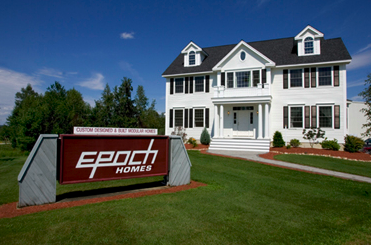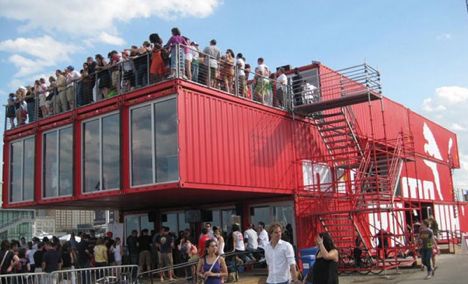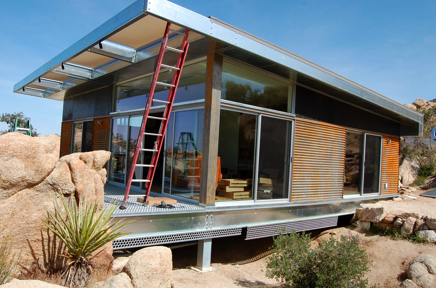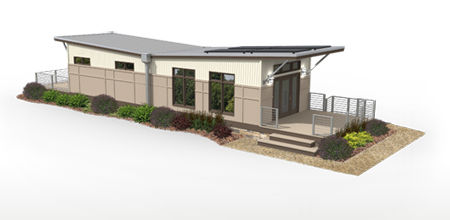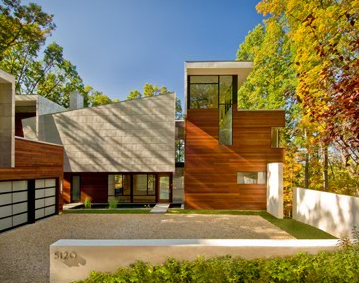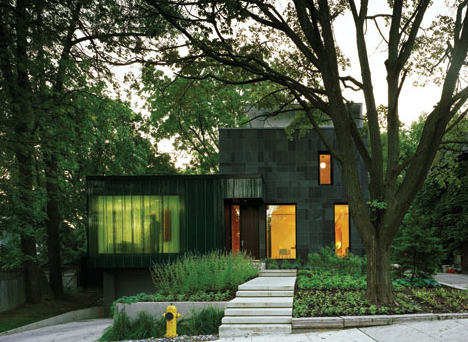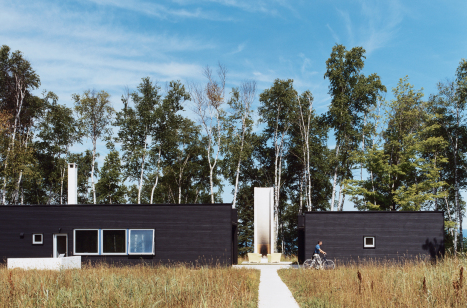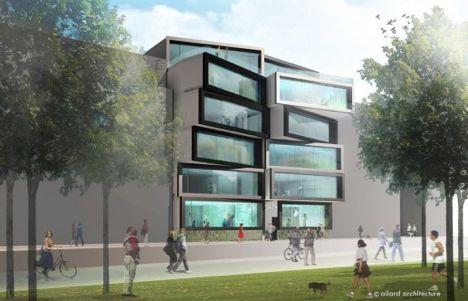Builder Magazine recently highlighted 6 prefab houses that could change the future of home building:
-
 ma Modular by
ma Modular by  KRDB
KRDB
-
Unity Collection by
 Bensonwood
Bensonwood
-
Simple Cottage Sampler by
 Russell Versaci Architecture and
Russell Versaci Architecture and  Haven Homes
Haven Homes
-
 BrightBuilt Barn by
BrightBuilt Barn by  Kaplan Thompson Architects and
Kaplan Thompson Architects and  Bensonwood
Bensonwood
-
IKEA.SmartCarHouse by
 BSB Design
BSB Design
-
 HOM Escape in Style by
HOM Escape in Style by  KAA Design Group
KAA Design Group
[Y]ou’d think that with [traditional home] prices falling as fast as a brick that prefab housing would be a non-factor, but just the opposite appears to be true. In fact, prefab may play an even bigger role in the housing industry from here on, architects and builders say.
Read the entire article for more information.
 Viridis Homes in the UK offers 4 modular models:
Viridis Homes in the UK offers 4 modular models:
| Model | Price | Size | BR | Bath |
|---|---|---|---|---|
 Bungalow Bungalow |
$132,867 (£83,203) |
898 sf (83.38 m²) |
2 | 1 |
 Terraced Terraced |
$79,845 - $95,814 (£50,000 - £60,000) |
905 sf (84.11 m²) |
2 | 2 |
 Semi-Detached Semi-Detached |
$130,472 (£81,703) |
905 sf (84.11 m²) |
2 | 2 |
 Detached House Detached House |
$133,181 (£83,400) |
905 sf (84.11 m²) |
2 | 2 |
According to their site:
Our homes are manufactured under factory controlled conditions and are delivered complete with all internal and external finishes, ready for assembly. Unlike other modular buildings, our homes can be transported and installed without the need for expensive cranes. Once the homes have arrived onsite, they are assembled and connected to services quickly and easily within 48 hours by our own team of specialists.
Hat tip: Manchester Confidential Property on May 6, 2009.
Yesterday, The LA times reported that  Michelle Kaufmann Designs is closing.
Michelle Kaufmann Designs is closing.
Green prefab architecture firm Michelle Kaufmann Designs is calling it quits, a victim of the credit crisis and broader woes in the economy. In a letter sent over Memorial Day weekend, Kaufmann told clients the firm would close by the end of this week. She confirmed the news in a phone interview Tuesday afternoon.
...
Kaufmann sold the factory last year and in November trimmed the size of her Oakland office to 17. She thought those moves would help see the firm through the recession. But two factories MKD worked with have gone out of business since then, and clients and potential clients have found it almost impossible to get financing.
"Being a small company without significant reserves, that was more head wind than we could bear," she said.
According to the article, she will continue working as a consultant. We wish her luck in her future endeavors.
There's more details in the article, and we expect additional discussion across the industry.
Hat tip: Jetson Green on May 26, 2009.
We recently received an email from  ma, an offspring of
ma, an offspring of  KRDB in Austin, TX. From their site:
KRDB in Austin, TX. From their site:
When we were searching for a name for our new modern, modular company, we kept returning to the Japanese concept, ma, meaning an interval in time and space, a dramatic pause, the silence between phrases of music. In architecture it is a quiet, neutral space that enhances the whole of a design.
They currently offer 6 modules:
| Model | Size | BR | Bath |
|---|---|---|---|
 dharma dharma |
540 sf | 0 | 1 |
 karma karma |
540 sf | 0 | 1 |
 intima intima |
540 sf | 2 | 1 |
 maxima maxima |
900 sf | 0 | 1 |
 grandma grandma |
900 sf | 1 | 1 |
 soma soma |
900 sf | 2 | 2 |
More information:
Some news we missed in March:  Epoch Homes was nominated for a Small Business Association of New England (SBANE) Innovation Award for its Unique Green Design/Build System.
Epoch Homes was nominated for a Small Business Association of New England (SBANE) Innovation Award for its Unique Green Design/Build System.
Interesting to note:
Epoch became the first modular home manufacturer in the nation to be certified under the Modular Green Approved program now offered by the NAHB Research Center, which administers the National Green Building Certification program for residential construction.
Hat tip: Building Systems on March 27, 2009.
Jetson Green recently covered a pilot project in Washington state.
With the sponsorship of the Seattle Archidiocesan Housing Authority and a grant from Enterprise Community Partners, Mithun designed three prefabricated modules to provide a model for affordable housing for farmworkers and their families.
Each of the 3 module designs by  Mithun are 580 sf.
Mithun are 580 sf.
Two of the first constructed units will go to farms in Skagit Valley, while the other will likely end up in Yakima. Upon completion, the homes will be publicly available by appointment.
Check out the post for more pictures and see Mithun's project detail page for further information.
We didn't see any information on costs, so it's not clear if the "affordable" part of the goal was met.
We received an email this week from  Alchemy Architects announcing their weeHouse Open House today and this weekend.
Alchemy Architects announcing their weeHouse Open House today and this weekend.
Model details:
Form & Forest recently sent us an email announcing the latest addition to their lineup of Flat Pack Cabins. Here's our usual summary:
Check out their brochure (PDF) for the floorplan and further details.
materialicious recently linked to an interesting Dwell Magazine article from 2005. The article covered a mountaintop house built with prefab elements by  Anderson Anderson Architecture.
Anderson Anderson Architecture.
the house adds an interesting case study to the ongoing research project that is prefabricated building—another rung to the ladder the building industry needs to climb to maximize prefab’s potential
From the slideshow:
Architect Peter Anderson explains that “the floating nature of the design would not have been possible with conventional onsite framing techniques, nor any of the currently marketed modular home designs.” Using a heavy structural steel frame, engineered wood spline beam system, and structural insulated panels, the architects created a truly unique hybrid structural system and, in the end, a home.
The use of structural insulated panels (SIPs) throughout the house helped speed the construction process. Peter Anderson explains, "The panels themselves hang from and rest upon the steel frame and wood spline beam system, which is the link between the steel frame and the panels. The SIPs provide enclosure, insulation, and the spanning capacity to support the cast-concrete floor."
Read the article for more information.
 Haven Custom Homes recently issued a press release announcing their receipt of the 2009 Modular Multi Family Award from the National Modular Housing Council (NMHC). The award was given for the design "The Alcott".
Haven Custom Homes recently issued a press release announcing their receipt of the 2009 Modular Multi Family Award from the National Modular Housing Council (NMHC). The award was given for the design "The Alcott".
The Alcott is part of a new townhome project scheduled to be built this summer at Mt. Washington Resort in Bretton Woods, New Hampshire.
Model details:
Check out the architect's renderings.
The awards are co-sponsored by the Manufactured Housing Institute (MHI) which has a complete list of winners.
Hat tip: Maryland Gazette on May 6, 2009.
Northland's NewsCenter in Duluth, MN recently featured the setting of a modular home manufactured by  Dynamic Homes and installed by
Dynamic Homes and installed by  Ideal Homes.
Ideal Homes.
See the post for a multimedia version of the story (2:11).
 Epoch Homes will be conducting factory tours this weekend.
Epoch Homes will be conducting factory tours this weekend.
Details:
If you can't make it to their factory, check out their video tour. (3:18)
Inhabitat recently shared pictures of the Puma City Shipping Container Store designed by  LOT EK.
LOT EK.
The portable Puma Store...makes clever re-use of discarded shipping containers and has been traveling around the world as a spokes-structure for both Puma and prefabricated buildings.
It will be on display at Fan Pier in Boston until May 16th.
 Blue Sky Homes recently finished their
Blue Sky Homes recently finished their  Yucca Valley Prototype.
Yucca Valley Prototype.
It has been exactly 8 weeks since we started this journey and I’m happy to report that the house is finished – furniture is in, television is working, literally a turn-key house!
Check out the post for more pictures.
 Clayton Homes officially launched their much anticipated iHouse.
Clayton Homes officially launched their much anticipated iHouse.
They offer 2 models and an optional flex room:
| Model | Size | BR | Bath | Price |
|---|---|---|---|---|
 iHouse I iHouse I |
723 sf | 1 | 1 | $74,900 |
 iHouse II iHouse II |
1,023 sf | 2 | 1 | $93,300 |
 Flex I Flex I |
268 sf | 0 | 1 | $26,660 |
View the brochures:
- iHouse I brochure (PDF)
- iHouse II brochure (PDF)
Take a virtual tour:
Configure your own iHouse via their website.
Hat tip: Jetson Green on May 3, 2009.
While researching a post last week, we noticed that we overlooked last year's AIA awards. Here's the American Institute of Architects press release announcing the 19 recipients of their 2008 Housing Awards.
Of particular interest to Prefabcosm readers:
 Wissioming Residence by
Wissioming Residence by  Robert M. Gurney, FAIA
Robert M. Gurney, FAIA
From the architect's website:
Structural pre-cast concrete planks are employed throughout the project in effort to expedite the construction process, span large open areas and to provide the ability to heat the house hydronically.
 Streeter House by
Streeter House by  Salmela Architect
Salmela Architect
By using prefabricated materials, this house sets a standard for sustainable construction methods. The house comprises a simple kit of parts: glass, concrete block, Glulam beams, structural insulated panels (SIPs), and pipe.
Macallen Building Condominiums by  Burt Hill, Inc.
Burt Hill, Inc.
use of recycled materials, and fabricated systems, which were transported from within 500 miles, were all part of the sustainable design implementation
 Crabapple House by
Crabapple House by  Randy Brown Architects
Randy Brown Architects
The intended goal was to design an affordable, modern, eco-friendly home that would sell at the same price point as a homebuilder house with comparable square footage. The result was a modular-designed “bar” that sits on a poured-in-place concrete foundation.
 Urban Infill by
Urban Infill by  Johnsen Schmaling Architects
Johnsen Schmaling Architects
consists of two interlocking building blocks, a compact two-story wood cube, and a single-story concrete block bar. The cube is based on a strict 48-inch module to maximize the use of standard sheets
GreenSource Magazine recently named their Best Green House for April 2009.
Its exterior is constructed of SIPs, while wood-stud partitions make up the interior partitions.
Read the entire article for more information and to see additional pictures.
Hat tip: Jetson Green on April 30, 2009.
The home page of Dwell Magazine currently features a 2005 article about a house in Wisconsin built using SIPs. It was designed by David Salmela of  Salmela Architect.
Salmela Architect.
The larger of the two units (which contains the kitchen, dining area, lounge, master bedroom, bath, and screen porch) is 900 square feet, and the smaller (where the guest room and bath, office area, and mechanical room are located) measures 360 square feet. The house, which was finished in 2003, cost $295,000 to build.
Read the entire article for more information.
Arch Daily recently covered a commercial project by  Allard Ward Architects in Amsterdam, due for completion in December of 2010.
Allard Ward Architects in Amsterdam, due for completion in December of 2010.
The Matchbox building will be made of prefabricated concrete. The bent faces of the cantilevering boxes are constructed in prefabricated concrete walls.
...
It houses 22 corporate units, a rooftop restaurant and semi-underground parking
Check out their post for more information and renderings of the project.


