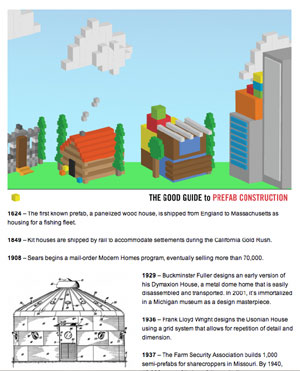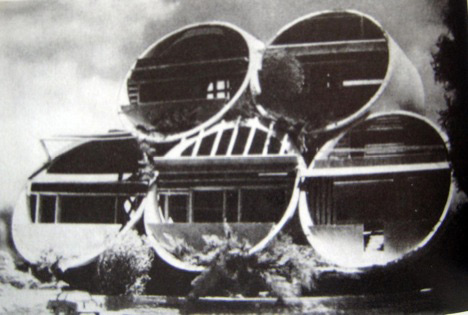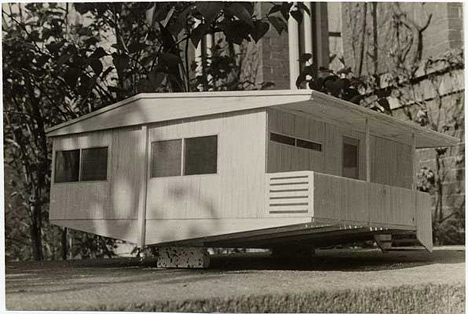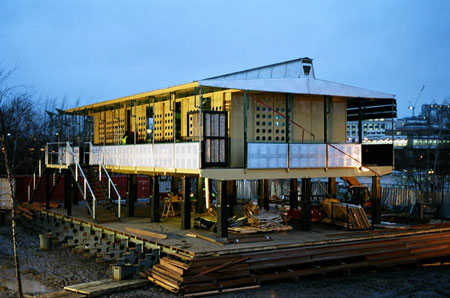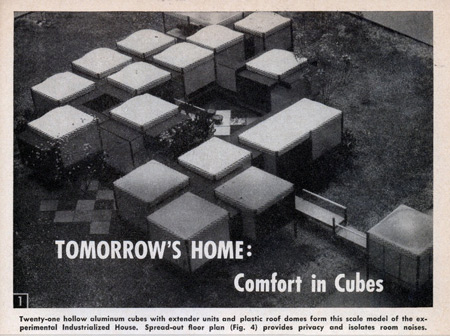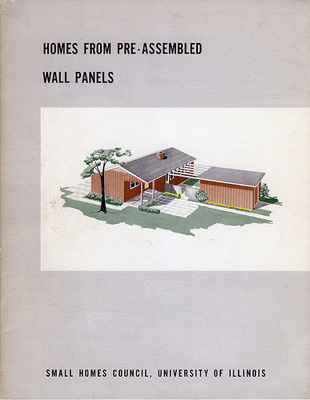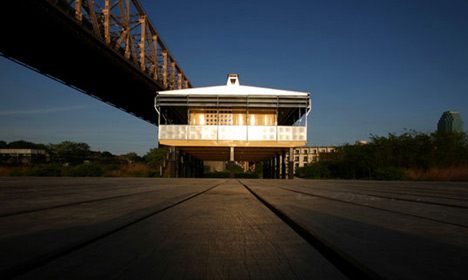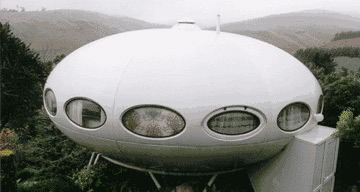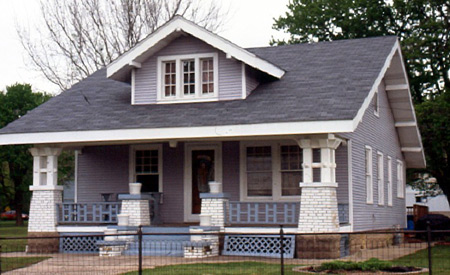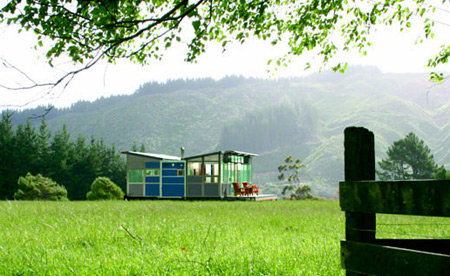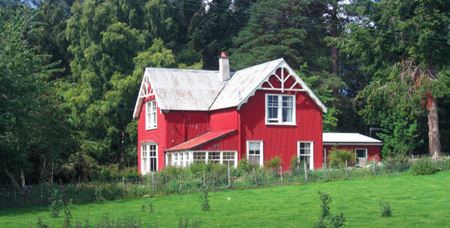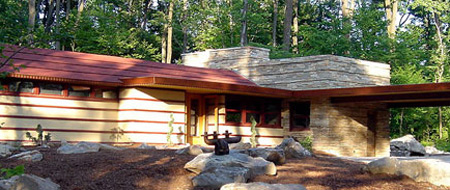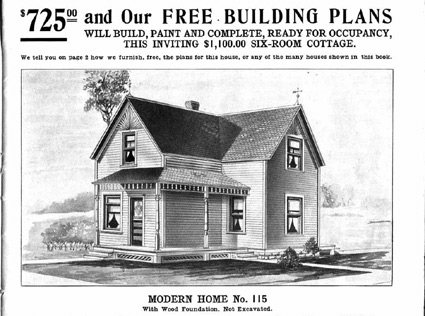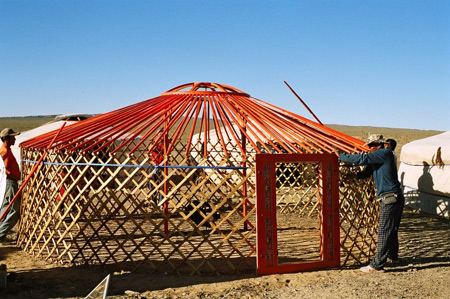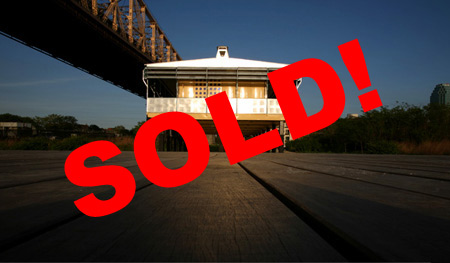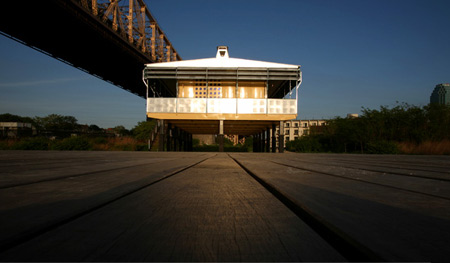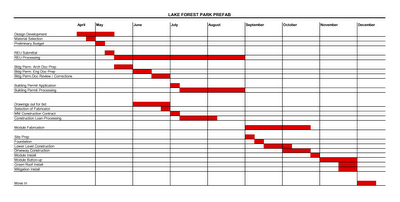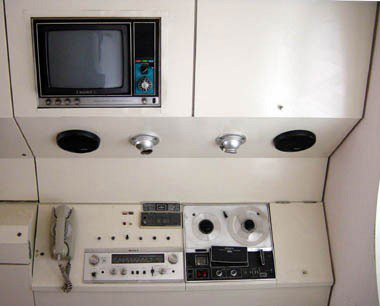GOOD Magazine recently provided an interesting timeline of prefab history.
Did you know?
1624 – The first known prefab, a panelized wood house, is shipped from England to Massachusetts as housing for a fishing fleet.
They published a set of short articles as the GOOD Guide to Prefab Construction:
- Thinking Inside the Box
- A Sustainable Housing Solution?
- A Few Words From a Legend
- Prefab Financing
- Prefabs: Modular Vs. Kit
The goal of prefab is clear:
For more than a century, architects and builders have strived toward a prefabricated, industrialized house, one made in a factory so that economies of scale would be realized and the product would be affordable to all home buyers.
It's worth remembering that the current "stick built" process was itself an important innovation, "prefabricating" the basic components:
Until the 1830s, most houses in America were built with post and beam framing. All the pieces were hand-hewn and held in place with complex joinery, and home building was a time-consuming, costly process. Around then, however, steam-driven saws that could produce large quantities of accurately sized building lumber and machines that made huge quantities of iron nails began to appear in the larger cities.
An enterprising Chicago building contractor, George Washington Snow, saw the potential for these new products to revolutionize the building industry. He devised a method of framing that was much faster and far less costly.
One step forward in the meantime: panels (6% of homes built in the US in 2007).
the 2-by-4 stud walls sometimes are assembled in factories and hauled to a job site, an approach called panelizing.
A bigger step: modular (3% of homes built in the US in 2007).
a method of building in a factory an entire conventional wood-framed house in sections, loading each one onto a flatbed trailer, trucking it to a job site and then setting it in place with a crane.
Read the whole article for a few details on pros, cons, and possible futures.
Treehugger covered an historical, and quite unconventional, prefab:
Around 1960, Swiss artist Guy Dessauges wondered why we were so square. "The vault resists pressure much larger than the flat ceiling. For the same quality of materials. I wondered why we could not use the cylinder to build a home. The only problem was the diameter of the cylinder. It was necessary to have a diameter large enough to install two floors. The idea crystallized in ten minutes."*
Inhabitat's Prefab Friday loved the photos of the  Flatpak House we've seen before.
Flatpak House we've seen before.
The LVL home tour received some good coverage this week. The blog "the girl in the green dress" wrote:
the lvl open house in maine was a success with about 100 people visiting my friend jim's house.
She also took some photos that were picked up by Jetson Green and Materialicio.us.
Curbed LA provided a photo update of a Marmol Radziner home going up in Venice, CA:
last we heard, the home, which belongs to firm founder Leo Marmol, will be done in about a month.
Periodically we like to look back at early prefabs. Architect and furniture designer Marcel Lajos Breuer (1902 - 1981) was a contemporary of Jean Prouvé (1901 - 1984). In 1942, Breuer designed the  Plas-2-Point as "easily transportable, low-cost housing for returning GIs".
Plas-2-Point as "easily transportable, low-cost housing for returning GIs".
More details from a University of Oregon research paper:
This building was in fact never built, but is well documented as a pioneer in prefabricated housing types because of its ability to be mass produced with all the benefits this entailed in terms of cost improved quality, and above all, given post-war demand, rapid production....The "plas-2-point" design was not the most aesthetically pleasing, but it was eminently practical. It owed this practicality to the fact that it was demountable, meaning one unit could be picked up and moved to another foundation with minimal effort, and conceived as an assembly line product that could easily be mass produced and shipped all over the country.
Two features make this house unique in its design and construction. First, it rests on two short piers (see foundation plan), thus avoiding the need for expensive foundation and cellar costs that are common to nearly all housing types.
Second, and probably most interesting, is that it is entirely supported by two vertical posts at the ends of the structure. These posts hold a central plywood girder that, in turn, supports cantilevered plywood trusses which form the roof and floor. The side walls are made of rigid plywood panels that are in tension, holding down the roof like a tent.
This construction system allows for all the forces to be resolved internally and transfered down to the ground at two specific points, thus becoming cost efficient in the reduction of materials needed in construction.
Those interested in the home's structure should read the full paper.
Dezeen shared photos of the  Maison Tropicale going up in London.
Maison Tropicale going up in London.
The Good Human's Prefab Wednesday is still on hiatus.
Inhabitat's Prefab Friday took the week off.
There was plenty of other prefab news and happenings this week which we will cover in individual posts soon!
It's fun to compare contemporary prefabs to the classic models. We covered a few historical prefabs last year:
In May: news stories about classic prefabs being demolished.
In June: the 1960's Industrialized House.
In November: an early iron prefab in the UK.
Several times: Sears Homes, including how to identify a Sears Home.
Core 77 reports:
Before pre-fab became so fabulously fab, the Small Homes Council at the University of Illinois in Urbana, Illinois published Homes From Pre-Assembled Wall Panels in 1954.
A bit more about the Small Homes Council, now known as the Building Research Council:
For over 50 years, BRC (formerly known as the Small Homes Council) has conducted housing research and provided public service to residents, homeowners, builders, contractors, engineers, architects, and others in the housing industry. Today BRC continues to draw on the expertise of its own staff and a campus-wide network of experts to improve the state of our built environment.Current research projects include studies on building performance, moisture control, toxicity issues in residential building materials, windstorm resistance, diversity issues in the architectural profession, and housing environments design and evaluation.
We could not locate the book on AbeBooks.
Still employing similar techniques:
•  LV Series
LV Series
•  Modern Shed
Modern Shed
Jean Prouvé's  Maison Tropicale, which we talked about last year, will be on display in London:
Maison Tropicale, which we talked about last year, will be on display in London:
From the steamy jungle of Brazzaville in the Republic of Congo to the January drizzle of London's South Bank comes a tropical villa for the people. This weekend sees the construction of an unlikely addition to the capital's skyline: a prototype Modernist house designed in the Fifties by French architect Jean Prouvé.The historic colonial building, a kind of flatpack pioneer, has been brought to Britain for the first time by the Design Museum in partnership with Tate Modern. Today the gallery is halfway through reassembling La Maison Tropicale.... The Tate hopes the new house will be visited by as many as two million people.
 Venturo, a fiberglass prefab from the 1970's has been talked about quite a bit around the blogosphere the past couple weeks. Treehugger says:
Venturo, a fiberglass prefab from the 1970's has been talked about quite a bit around the blogosphere the past couple weeks. Treehugger says:
There is really nothing new about many of the modern prefabs that everyone is going gaga over; back in the 70's Finnish architect Matti Suuronen designed the Venturo, a bit less extreme than his wonderful Futuro House. It appears to have been used primarily as gas stations for BP.
More from Finnish blog Tuovinen:
The "Venturo" is a modular, easily transportable building system, having excellent insulation, low weight and designed for minimum assembly on site.It is built of high quality materials in order to ensure maximum weathering properties for use in arctic as well as tropical climates and is almost maintenance free.
Being of low weight and factory preassembled, the Venturo means very low erections and foundation costs, where heavy equipment can be avoided.
Nineteen Venturos were built:
First prototype of this model was designed January 9, 1971 and first production unit was built June 1, 1971. According to Museum of Finnish Architecture, BP was built in 1971. BP-Högmo is the second Venturo built according to MFA....
The Venturo was released by Finnish company  Oy Polykem Ab following the success of Suuronen's earlier
Oy Polykem Ab following the success of Suuronen's earlier  Futuro House. From a paper titled Futuro's Way by Marko Home and Mike Taanila:
Futuro House. From a paper titled Futuro's Way by Marko Home and Mike Taanila:
Capitalising on the Futuro´s international exposure, Polykem Ltd. soon launched a whole series of plastic buildings designed by Suuronen. The Casa Finlandia series included the CF-100/200 service station (1969), the CF-10 kiosk (1970) and the CF-45 residential/commercial building, better known as the Venturo (1971). All the buildings in the Casa Finlandia series were designed to be durable and convenient to mass-produce, transport and assemble. The numerical suffix in each building´s name indicates its floor area in square metres. Polykem strove to sharpen the international profile of the Casa Finlandia series by publishing stylish 4-colour brochures complete with vivid product descriptions and catchy slogans.
More on the Futuro House from enthusiast Marc Berting:
Matti Suuronen designed this UFO shaped dwelling in 1968, initially for use as a ski-cabin or holiday home....The Futuro house was completely furnished and could accommodate 8 people. It was constructed entirely out of reinforced plastic, a new, light and inexpensive material back then. The plan was to mass-produce it, so it would be cheap enough to house all people around the earth. Because it was so light-weight, it was easily transportable by helicopter. Mobile living was the new possibility for the future. People could now take their moveable home with them, to wherever they went, and live like modern nomads.
Unfortunately the 1973 oil crisis spoiled all these plans. Prices of plastic raised production costs too high to be profitable. Only 96 Futuro houses were ever built. Besides the 48 made in Finland, also at least 48 were manufactured abroad on license.
For any of you Sears Home enthusiasts:
If you think houses built from kits are shoddy, cheap and obvious, think again. Between 1908 and 1940, Sears sold about 70,000 homes in all 48 states through their mail-order Modern Homes program, with 370 designs that you might not readily recognize as a kit home. Sears kit homes were shipped via boxcar and came with a 75-page instruction book. Each kit contained 10,000 - 30,000 pieces and the framing members were marked to facilitate construction. Many decades later, those same markings can help identify a home as a Sears kit home. So if you're wondering if that adorable little bungalow with the big eaves (or even your own house) is a kit home, read on for signs that will help you identify if it is indeed a historically significant Sears kit home.
Read the full how-to at wikiHow.
The G-Living Network wrote about a new prefab concept, the Habode:
Habode homes are environmentally responsible pre-fab buildings that are tailored to your specifications. All of the houses are the same size (80 square meters), but the floor plan, window placement and doors are all up to you.The company has offices in Australia and New Zealand.
Treehugger covered an historic prefab from 1937:
...integrated furniture and appliances, transformer beds, five hundred bucks (about $15 PSF)- what's not to love?
I discovered a blog that's been around for a bit, but that doesn't get updated often: Modern Modular House. A recent entry has me excited for the release of the book Modular Architecture Manual.
The Good Human's Prefab Wednesday mentioned the  Modern Cabana:
Modern Cabana:
The structures are also easily expanded, so you can combine different Cabana’s to make whatever size you need, which is pretty cool.
Inhabitat's Prefab Friday discussed French prefab La Maison de Demain.
Sears Roebuck & Co. weren't the only ones selling packaged home kits way back when. In England, corrugated iron prefabs were being sold in the 19th century.
From the UK Independent:
Cheaply erected, flat-pack corrugated iron homes and farm buildings were once common in the Highlands but most have been torn down. The three-bedroom Ballintomb Cottage is one of the last still standing. In Edwardian times, a local farmer ordered it from the catalogue of a London company and had it delivered by steam train, then horse and cart, to a site near the village of Dulnain Bridge in Strathspey. He assembled it by hand, so he could move his family in during the summer while he rented out his farmhouse to wealthy holidaymakers. It cost just £425. Now, offers of more than £175,000 are being invited but the selling price could reach as much as £250,000.These days, most of us associate corrugated iron with those cheap, crudely assembled homes packed together in slums across the developing world but, in the 19th century, it was one of the inventions in which Britain took pride. It was exported all over the world to make buildings of every size.
Here's more from the home's real estate listing:
The construction of these iron buildings was fully detailed in the catalogues. They quote that "sheets of standard Birmingham grade galvanised iron are used, truly and evenly corrugated, thickly coated with pure Silesian spelter, true and even in temper, and free from flaws and cracks." Floorboards were supplied of thoroughly seasoned deal in 1" thicknesses and lining boards in 1/2" tongue and grooved. The walls were insulated by a liberal use of felt....These buildings were sent to every corner of the Empire and Ballintomb Cottage is an excellent example of the quality of these buildings
(Hat tip: Treehugger)
One of only 11 Frank Lloyd Wright prefab homes has been dismantled, moved and reconstructed as a guest house in Pennsylvania.
From an article in the Cincinnati Post:
Duncan House is now owned by Tom Papinchak, who has said he's had guests nearly every night since the June opening....
Duncan House has some Wright trademarks: a low ceiling in the entrance hall, a three-step drop into a large living room, a kitchen entrance from the carport.
The story is told that the modern little ranch of 2,200 square feet was discovered by the Duncans in a store about prefabs in the December, 1956, issue of House and Home Magazine. Duncan was an electrical engineer who thought Wright designed for wealthy people, but the architect wished to design middle-class housing toward the end of his career. The Duncans ordered the No. 1 prefab house, which Wright had manufactured by the Erdman Co. in Madison, Wisc. Factory-assembled windows, cut lumber, cabinetry and partial walls were delivered on flatbed trucks. There's no evidence that Wright personally visited the Duncans while their prefab was put up."
(Hat tip: Not PC via PrairieMod)
(One of the ongoing features that we're adding to the blog: a look back at prefab coverage over the past few years. These historic homes seemed like a great place to start.)
Last May the Wall Street Journal featured an interesting article on the Sears homes and the people who are working to find and catalogue them. The homes are some of the country's very first prefabs:
Precut houses ordered from a Sears catalog were shipped by boxcar in 30,000 pieces -- including shingles, nails and paint -- and assembled by a local carpenter or by the buyers themselves. Styles ranged from the elaborate, nearly $6,000 Magnolia, to the three-room, no-bath Goldenrod, sold in 1925 for $445. (Outhouses sold separately.)....
Sears also encouraged sales to families with steady wages but little in savings by financing up to 100% of some of the homes. But many homeowners were forced to default during the Depression, and sales came to an end in 1940.
The mail-order houses, many of which had big porches and were made from high-quality materials like early-growth cypress, were less expensive than architect-designed houses at the time, and were often all working-class people could afford. Because they were typically a family's first home -- and because they were often a do-it-yourself project for buyers -- the houses, enthusiasts say, are emblematic of the American dream.
It's difficult to know how many Sears homes are left. Sears doesn't have sales records, and while interest in catalog homes is growing, many people still don't know they are living in one...."
And check out the Sears Archives for more information on the Sears Homes.
Back in 1960, designers George Nelson & Co. "threw out the old-fashioned and inefficient ideas inherent in many of [the day's] conventional houses." The design took advantage of the growing modern movement. One can easily see parallels with today's prefab ideals:
"They concentrated their thinking on greatly improved performance, mass production materials, extreme flexibility and a minimum of building parts..."
The Industrialized House featured:
• small modular cubes, combined with "extender units"
• "assembly-line built and put together quickly on site"
• lightweight anodized aluminum
• a screwjack leveling system for uneven ground
• easily disassembled and moved to another site
• translucent plastic tops
Large homes would be formed by assembling a number of the cubes in large groupings, with air space between:
"... to provide the utmost in privacy and quiet ... Nelson's solution was to separate the rooms and join them by corridors made of the smaller extender units. Since the cube house offers complete design freedom, it can be perfectly adjusted to the building site to provide the desired seclusion and quiet."
While the Industrialized House never caught on, similar structural systems shows up in more recent prefabs, like the  kitHAUS or the steel-framed modules of
kitHAUS or the steel-framed modules of  Marmol Radziner.
Marmol Radziner.
(Hat tip: Science and Mechanics Magazine (out-of-print) via Modern Mechanix via Materialicio.us)
I've been reading more about Yurts, and I'm beginning to be won over.
The Yurt Foundation lays out the key advantages:
Yurts are special because they are portable. Central Asian nomads put their gers up in an hour or less. Modern canvas yurts can be set up in a day. To have a shelter that can be put up quickly and then taken down and moved as one's situation changes is a distinct advantage in our transient culture."
Wikipedia includes some great photos of traditional Mongolian yurts. This French company has even more photos showing the traditional process for making yurts by hand.
Jean Prouve's classic Maison Tropicale was sold last night at auction for $4.97 million, according to Bloomberg.com:
"'I just love Prouve,' said tanned hotelier Andre Balazs who bought the house and said he hasn't decided what he will do with it. Of one thing was he certain: 'It belongs back in the tropics.'"
The article added details on the house's history:
He sold one to American collector and former commodities trader Robert Rubin, who restored and donated his house to the Centre Pompidou in Paris. 'This price validates the other one,' said Rubin after the sale, speaking of the house he donated."
I didn't think the NY Times slideshow did justice to the 6 million dollar house we mentioned last week. Prompted by a picture that came across my flickr widget this morning, here are better pictures of the Maison Tropicale, courtesy of Flickr users.
On Wednesday the New York Times published an article about the classic prefab Maison Tropicale up for auction:
"Tomorrow, the Maison Tropicale, a small aluminum-paneled house built in 1951 by Jean Prouvé, a French designer and the current court favorite of well-heeled contemporary art and design collectors internationally, is being opened to the public for preview in Long Island City. Christie's, the auction house, will offer it for sale on June 5. The presale estimate is $4 million to $6 million."
That article touched off a flurry of posts around the blogosphere about the house and its sale. Treehugger's Lloyd Alter shared his thoughts and linked to an earlier article all about the home:
"One of the most remarkable experiments in prefabrication was Jean Prouve's Tropical House, designed and built in France and airlifted in 1951 to be assembled in Brazzaville, now the middle of a war zone....Treehugger...learned from him that the process [of] assembly and dissassembly is hard on the house and its fittings, so this may be one of the very few chances to see this masterpiece. Prouve is under-appreciated, his work in building and furniture design is brilliant."
Tropolism tried to visit the house and reported back:
"The Maison is plug-and-play: there was never any plumbing, and it is wired for electricity. It ships in six containers. Christie's is compiling a short list of potential bidders with substantial properties in Mustique, Antigua, the Hamptons — name your playground — who might like a 59-foot-by-32-foot-by-16-foot-tall folly/outdoor sculpture/guesthouse/vintage metal toy to park on the lawn, with a designer label attached."
Apartment Therapy mentioned the home. Erratica excerpted the NY Times article and some of the NY Times images. Prefab Update posted the same images.
The Christie's auction lot shared some more details on the home:
• all load bearing parts in bent steel sheets, all covering parts in bent aluminum sheets
• the interior steel floor covered with modern iroko and rubber boat decking (not designed by Jean Prouvé) replacing the original linoleum
• with two modern access stairs (not designed by Jean Prouvé) and with original connecting platform
The home's early use of factory-built parts jives with Jean Prouve's character, as discussed in this International Herald Tribune article from last year:
He studied under two of France's most gifted blacksmiths, Emile Robert and Szabo, both of whom produced 'art metalwork': wrought-iron grilles and doors in ornate floral shapes....Prouvé followed his father's design principles: 'Learn about the past; never plagiarize; always use the most up-to- date methods.'"
Milwaukee firm  Vetter Denk Architects designed the prefab
Vetter Denk Architects designed the prefab  Aperture House back in 2002, and it showed up in a couple blog posts this week. Architechnophilia posted an image. CubeMe posted the same image with some comments:
Aperture House back in 2002, and it showed up in a couple blog posts this week. Architechnophilia posted an image. CubeMe posted the same image with some comments:
"Aperture House is a transparent jewel box, rigorously geometric and exquisitely scaled. Peer through the three-story glass curtain walls at either end of the 16-by-52-foot house and you can see the lake shimmering beyond. It is [a] sleek prefab vacation home on Moose Lake which won a top designing award and lots of interest from the public."
A blog named Seattle Prefab has been around since January, but it's just now showing up in blog search engines. "Seattle Prefab is run by two couples who are planning to build a mini-community of prefab homes in the Seattle area." This week, they discussed their construction schedule and the options they are considering for the driveway.
Modular home manufacturer Pac Van runs a blog and has posted a series on the "Evolution of modular buildings." This week, the blog discussed prefab's modest history and the flexibility of modular buildings:
Gone, too, are the drab exteriors of the early years. Any exterior that stick-built construction uses, modular buildings can replicate."
While world capitols like Paris and Rome are pretty careful with what they tear down, New York and Tokyo have always been less hesitant about replacing the old with the new."
 micro compact home we saw in Wired last week:
micro compact home we saw in Wired last week:
"m-ch was designed to meet the growing demand for short-stay living. I think Horden's on to something. Right now, there's a horde of 7 m-chs that TUM students and staff occasionally stay in."
Inhabitat's Prefab Friday shows a prefab dwelling with a tiny footprint:
"I-RISE is a multi-story prefab residential unit designed to have the smallest possible footprint, both on the site and in an ecological sense. Its intention is to create a modular structure that is simple to build, yet flexible enough to accommodate the changing needs of its occupants."
A few blog posts popped up last week about a Japanese 'prefab icon', soon to be demolished. At Treehugger, Lloyd Alter described the building:
"Kisho Kurokawa's 1972 Capsule Tower was, along with Moshe Safdie's Habitat in Montreal, the pioneer in modernist multiple unit prefab. 140 capsules were attached by high tension bolts to a central core. Each of the tiny rooms had built in TV's and reel-to-reel tape decks, washrooms and were pre-assembled in a factory then hoisted by crane and fastened to the concrete core shaft."Inhabitat quickly chimed in (and shows some more photos):
"Two weeks ago, the decision was made to replace the Capsule Tower with a new 14-story tower, despite resistance from Kurokawa, who has been touting the flexibility of the building and even proposed the modernization of the tower by replacing old capsules with more modern units."The Independet UK has a few more details about the project:
"...the demolition campaigners complain that Mr Kurokawa's units are too difficult to maintain. Drainage and water pipes are damaged, and plans to unclip the capsules and refurbish them have never come to fruition. Residents are also afraid that asbestos used in construction poses a health risk....Its 140 units are so small and functional that they have been disparagingly compared to the interior of a Nasa space shuttle."And also includes some good reasons as to why the tower shouldn't be demolished:
"...it remains a destination for tourists interested in design, particularly from Europe, where the Nagakin tower's principles are being championed. The British Government has argued that a modified version of this modular housing could help to meet housebuilding targets. Such is the demand to see the tower that a mock-up of one of the capsules is open to visitors."
Some searching around the web returned some recent news about UK prefabs being demolished. Back in January, TreeHugger reported on a similar large prefab building that they said might be torn down:
"...there were a few problems, apparently including putting the stronger, heavier ground floor units on the top and vice versa, described in the Guardian as 'fatal mismatches'....if the cost of repairing the fault is excessive, they will consider demolishing the whole structure."UK site Building confirmed that the development would be razed:
"Last month, the Joseph Rowntree Foundation announced that it was to demolish the cutting-edge Caspar development in Leeds, which has been standing for less than two years. This type of event — unfortunate but probably quite rare — colours views on modern methods of construction..."
While they aren't modern "prefab", classic post-war modular housing is also being replaced in the UK. News Shopper reports that the residents are protesting the demolition:
"Eighty-three homeowners and tenants have signed an online petition on the Downing Street website, calling for their prefab estate in Catford, built after the Second World War, to be saved....It would cost £8.4m over the next 30 years to deal with repairs and improvements."And the BBC ran a story discussing the demolition and philosophizing about prefab in general:
"Property prices are sky high in London, and 100,000 new homes are urgently needed in the South-East. So are prefabs the answer - or an ugly blast from the past?...Prefabs are quick to build, environmentally-sound, and an architect's dream. But almost always they cost more to build than traditional homes. And, when damaged, it is often hard to repair them. The original WW2 prefabs were only designed to last 15 years."

