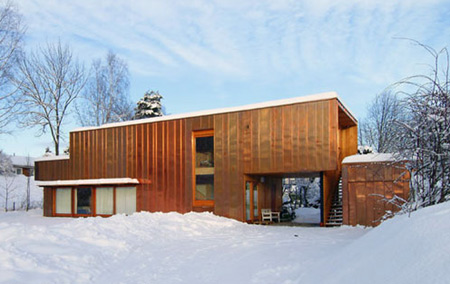A blog named DO Research showed up in a few places around the blogosphere. The blog is an "online note-to-self occasionally posted up on the internets for the unbuilt prefab home of Nicole Dotin and Eric Olson." They've been writing for a while; their coverage of the  Aperture House, mentioned here last week, got attention. Treehugger enjoyed the photos:
Aperture House, mentioned here last week, got attention. Treehugger enjoyed the photos:
"We love showing pictures of modern prefab, hoping that someday it will make good green design accessible and affordable. Nichole Dotin and Eric Olson plan to build a prefab and are clipping their own pictures of favourites. Where others might stick them in a file folder, they store them online as they move around the world from Minneapolis to Reading, UK."
I happened upon a blog that "tracks the building of our house, the first  NextHouse by
NextHouse by  Empyrean." The house is almost complete, and this week, the authors discussed the last-minute craziness of the project:
Empyrean." The house is almost complete, and this week, the authors discussed the last-minute craziness of the project:
"As move-in date draws nearer, all the things that need to be handled seem to be converging and conspiring to eat up all of our free time on weekends, and a bunch of time on weekdays as well."
Prefab Update discusses the efficiency of the 7.83 Hz House:
"It only requires two truck loads of materials to assemble, is built with sustainable materials, and is extremely energy efficient. The home is reconfigurable and low cost."
The  Sander Architects
Sander Architects  Hybrid House showed up on Treehugger. Lloyd Alter wondered about the prefab-ness of the home:
Hybrid House showed up on Treehugger. Lloyd Alter wondered about the prefab-ness of the home:
Most architects working in prefab are trying to create standard designs, to reduce the cost and risk to the client, and bring the services of talented architects to smaller houses. Sander thinks otherwise and says that 'What we love about the part prefab, all custom™ approach to prefab is that this will be YOUR house, designed exclusively for you...' He then follows an absolutely standard process of client engagement, design, design development and construction documents....
However I think it is a stretch to call it prefab."
Treehugger also showed off a new green home built with shipping containers:
"The R4House prototype consists of two bioclimatic homes (one of 150 m2 and a mini-flat of 30m2) made from materials that close the loop. The energy consumption of both is zero due to its bioclimatic design, the solar panels and the geothermal energy source. The waste production during construction is also zero. Both homes are modular and built from six recycled shipping containers; low-cost and allowing flexibility."
The University of Kansas School of Architecture and Urban Design runs a website/blog tracking their projects. They've been posting weekly on the construction of a new prefab in Kansas City. This week (week 19 of the project), they're nearing completion:
"Our goal was to be finished this week and have all of next week to tidy up and prepare for the open house on the 19th. With the exception of minute detail work, we have reached our goal. All of the siding is finished, the south deck is completed, and the ramp is being clad with Cumaru today. We can now finish our site work by bringing in sod in once high-trafficked areas to the south and between the house and garage."

