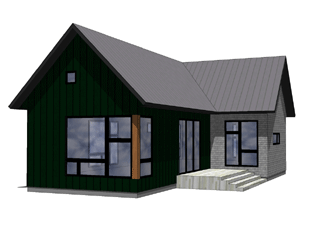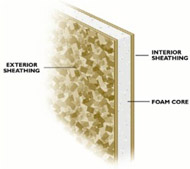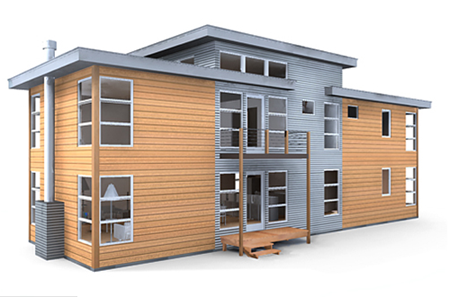 Hive Modular offers a unique contribution to the prefab movement. Unlike most of their counterparts at this year's CA Boom show, they offer many of their designs in both modern and traditional garb. This approach allows them to optimize a floorplan and offer it in a few different exterior looks.
Hive Modular offers a unique contribution to the prefab movement. Unlike most of their counterparts at this year's CA Boom show, they offer many of their designs in both modern and traditional garb. This approach allows them to optimize a floorplan and offer it in a few different exterior looks.
They offer a  B-Line (linear), a
B-Line (linear), a  C-Line (square), an
C-Line (square), an  M-Line (multi-family), and an
M-Line (multi-family), and an  X-Line (custom). All models are built from a series of modules. They are brought together in different ways (side-by-side, end-to-end, stacked, criss-crossed) to create slightly more complex forms. And smaller modules, called "saddlebags" can be added.
X-Line (custom). All models are built from a series of modules. They are brought together in different ways (side-by-side, end-to-end, stacked, criss-crossed) to create slightly more complex forms. And smaller modules, called "saddlebags" can be added.
Size options range from the B-Line Small at around 1,000sf to the B-Line Large at around 2,500sf. Prices range from $140/sf to $215/sf and $4,000 and up for the delivery and crane-setting process.
The modules are all shipped near-complete to site, with only a few final touches necessary by the local contractor. All models feature steel and/or cement siding, which appear to come in your choice of colors. They offer a list of high-end and custom lighting and plumbing fixtures, but stick with Ikea cabinets like most of the prefab outfits.
Without "saddlebags", the forms are fairly plain, but window placements help the homes appear a little more dynamic, and break away from the boxiness a bit. Some of the implementations are more immediately pleasing to the eye than others, especially the smaller configurations where the simple shapes make a little more sense.
Many of the prefab models coming onto the market, like the  CleverHomes, are built with a technology called SIPs. The acronym SIP stands for Structural Insulated Panel; the lowercase "s" is usually added to pluralize.
CleverHomes, are built with a technology called SIPs. The acronym SIP stands for Structural Insulated Panel; the lowercase "s" is usually added to pluralize.
A SIP contains a 4" - 6" foam layer sandwiched between two layers of rigid material, usually oriented strand board (like plywood, but each layer is made of many small wood chips), plywood, or fiber cement board. This sandwich is the total thickness of your wall, roof or floor, minus the finishes.
The benefits of SIP include the ability to ship a wall panel to your house site that is cut to size and ready to install. Insulation and framing are handled in one step. Compared to standard stud-framing, the SIP is more likely to be the right dimensions, be flatter (compared to the waviness of the studs) and to have a built-in insulation system. The crew on site just fits the panels together.
The general critique of SIP construction in the home-building world is the initial cost, due to most of the labor being offsite in the factory. Considering we are discussing prefab, however, most of the labor for any product will be in the factory. Environmentally conscious folks might take issue with the use of such large quantities of foam in the panels. However, SIPs save construction waste on site, and ensure that your home will have one of the best energy efficiencies possible for the given wall thickness.
If you decide to build a home with SIPs, prefab or not, you need to make sure your contractor has prior experience with this method, as SIP construction is different from traditional construction. And, if the designer doesn't provide oversight, the contractor must make sure that drawings are accurate prior to approving for manufacture. Additionally, installation of electrical, plumbing and mechanical systems will require special techniques.
The next player at the CA Boom 4 show will be  CleverHomes. Their design and process is in contrast to the simplicty afforded by the weeHouse. As a result, more is possible with a CleverHome.
CleverHomes. Their design and process is in contrast to the simplicty afforded by the weeHouse. As a result, more is possible with a CleverHome.
CleverHomes details 8 unique models on their website, along with 7 custom case-studies to show how their system can be tweaked and customized. The sizes run the gamut, from a 480sf one-room wood-sided shack, to a large 3,500+ sf modern estate. Styles range from ultra modern to log-cabin chic. All are rectilinear, and most feature flat roofs.
The design process includes a custom design for your lot and setting, satisfying the unique structural and site constraints of any project.
In contrast to the factory-built, fully finished, units that you get with a product like the weeHouse, CleverHomes are shipped to the site in unfinished pieces. Exterior wall sections, called SIPs, industry shorthand for "structural insulated panels", are shipped to the site and are erected by your choice of contractor, with oversight from the CleverHomes folks.
Finishes and fixtures are shipped separately, but "are delivered ready for on-site assembly". Construction schedules are stated to run in the "4-6 month" range. CleverHomes touts this somewhat-prefab process, saying that they "stop short of pre-fabricating large assemblies" when the factory process becomes limiting architecturally, or if the cost of moving a large prefab module would be too high.
CleverHomes is taking advantage of the prefab process in a way that most likely will become more common in the coming years. They are taking advantage of the quality control and cost-savings of the factory and a few pre-engineered schemes, while still allowing for a near-custom home as a product.



