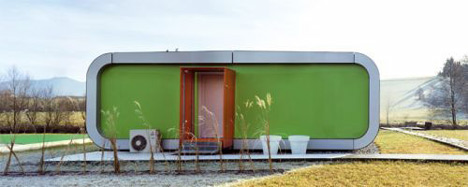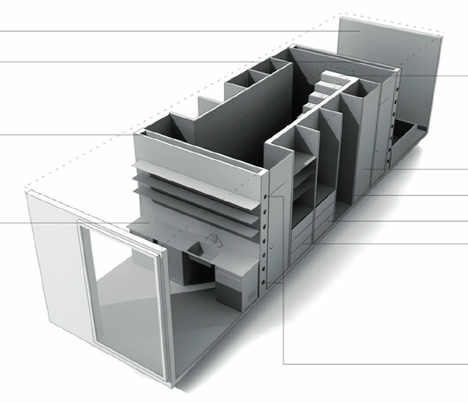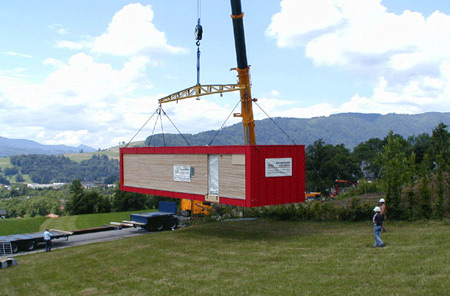Materialicio.us reported on the nomad home:
Another modular, truckable prefab, this time from Austria, by architect Gerold Peham. Sizes range from 44m2 [473 sf] to 88m2 [947 sf].
Materialicio.us also covered abōd:
Abōd™ was created by BSB Design to provide affordable housing for families in Africa. Easily mass-produced and deliverable by truck, ship or plane, the “home in a box” includes the entire 120sf structure (unassembled) that fits into a box 4’ x 12’ x 2’...
Treehugger shared the RuralZED prefab from the UK:
We were very excited when Sami first showed us ruralZED, the UK's first commercially viable, affordable and ready to purchase zero-carbon home; now there is more information on the RuralZED website.
Inhabitat's Prefab Friday featured two different homes this week. They also covered RuralZED:
...they claim [it] is Britain’s most affordable green prefab home and is also able to meet its strictest energy standards. Oh, and did we mention that it is a flatpack?And looked at the iPAD:
We’ve been waiting and hoping for more from New Zealand architect Andre Hodgskin who first wowed us with BACHKIT™, a gorgeous holiday home of prefab pavilions designed in 2000.
 System3, from Austrian designers
System3, from Austrian designers  Oskar Leo Kaufmann and Albert Rüf, will also be showcased in MoMA's Home Delivery: Fabricating the Modern Dwellings show:
Oskar Leo Kaufmann and Albert Rüf, will also be showcased in MoMA's Home Delivery: Fabricating the Modern Dwellings show:
The system is based on the separation of a building into "serving space" and "naked space".The "serving space" is a completely prefabricated serving unit that provides all staircases, kitchens, baths, installations, electricity, heating, and cooling systems for the entire building. The "naked space" (space that is only defined by the placed furniture, such as living or sleeping rooms) is formed by "naked elements": solid slabs of wood...windows, skin. All "naked" elements are also prefabricated and are delivered directly from factory to building site, where everything can be assembled in a few days.
Each unit fits in a shipping container, giving it the characteristic "long and narrow" format. Several units can be placed side by side:
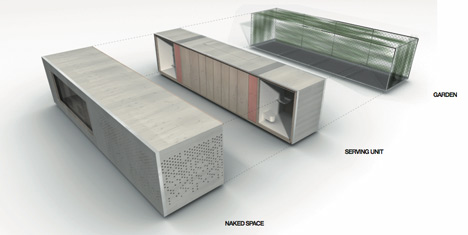
Or stacked:
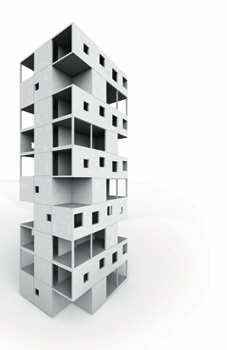
Overall, an intriguing approach that I can't wait to see realized at MoMA. Oskar Leo Kaufmann and Albert Rüf have been experimenting with prefab since 1996. We'll look at their past work in more depth soon!
Jetson Green showed off photos of the  Espace mobile, a prefab from Austria.
Espace mobile, a prefab from Austria.
Inhabitat reported on the Lighthouse, the UK's first zero-emission home, which is built from SIPs:
"The Lighthouse is a two bedroom, two and a half storey house, with a floor area of about 100m2 [~ 1,076sf]. It does some things just a bit differently from the standard housing model such as locating all the sleeping areas at ground level. This allows the living areas to be located at the top, where they can make use of most of the natural light coming in through the windows and skylights. The curved roof sweeps down providing the living areas with a double height ceiling, making the occupant feel as though they are in a generous open-plan house, and concealing the rather tight and compact geometry of the house."
Inhabitat's Prefab Friday reported on the "Top 5 Tiniest Prefabs," a subject we've been talking a lot about recently.
Haute*Nature reported on the  H-Haus models and their green options.
H-Haus models and their green options.
The Good Human has a new series called "Prefab Wednesday" and covered the Ray Kappe LivingHome this week:
"Ever since we saw that this house was being built just a short ways from here, we have driven by it a bunch of times to marvel at it. This house is beautiful if nothing else..."

