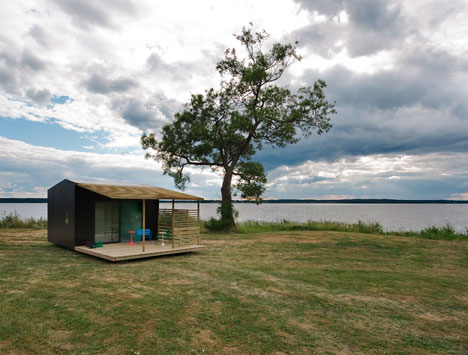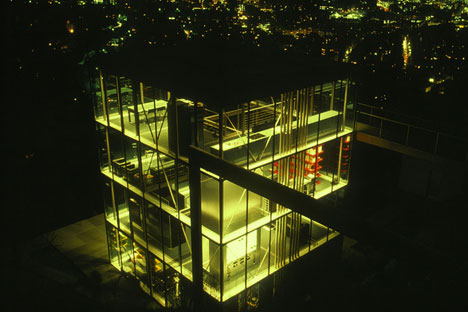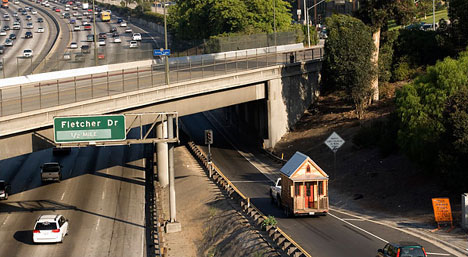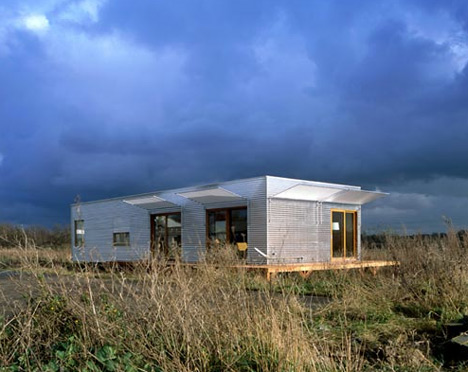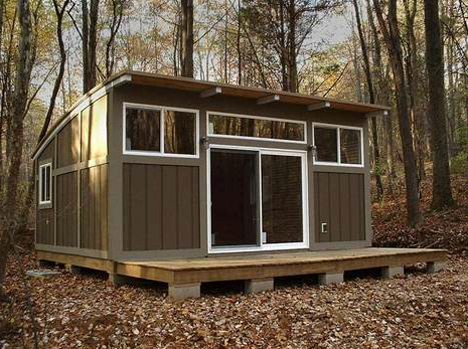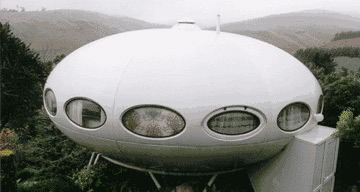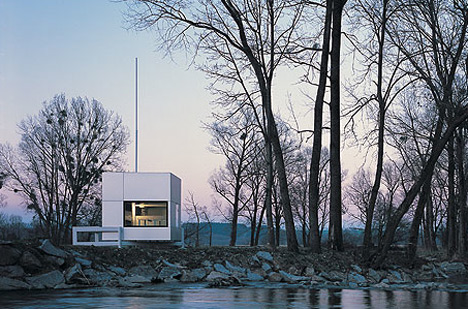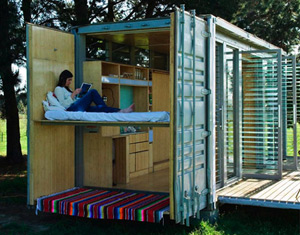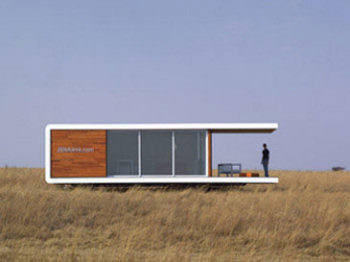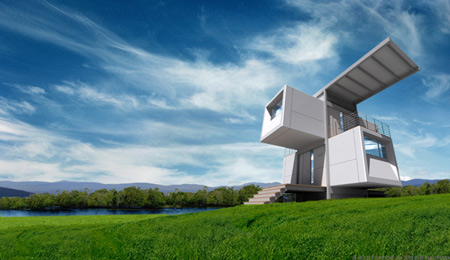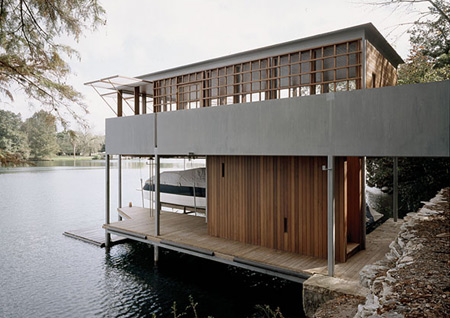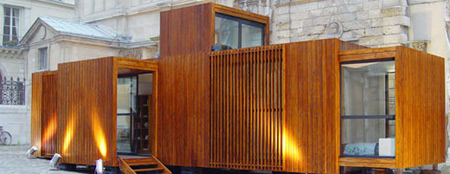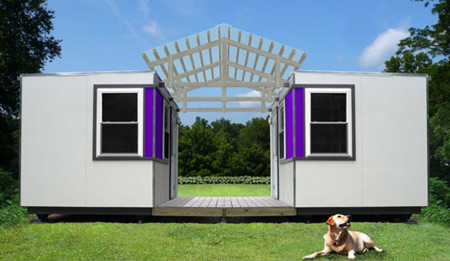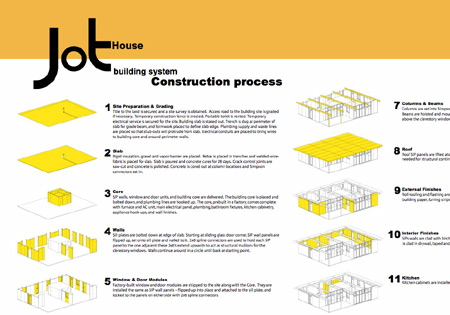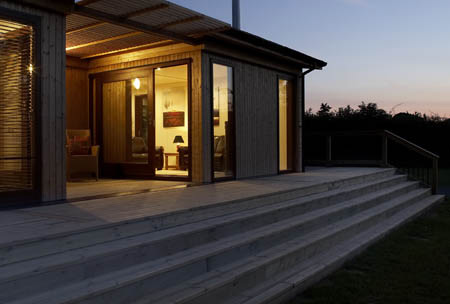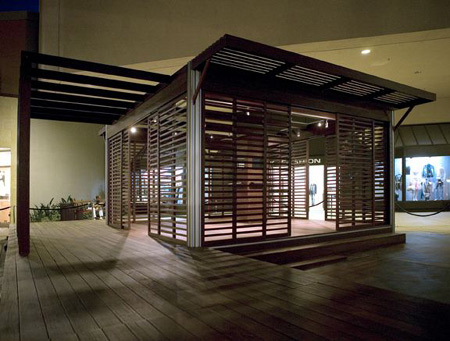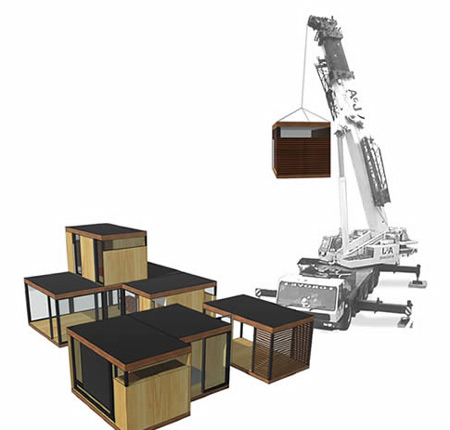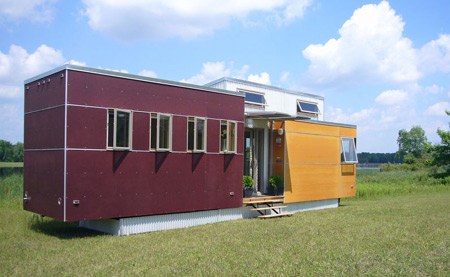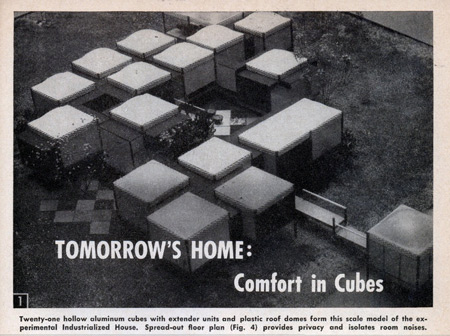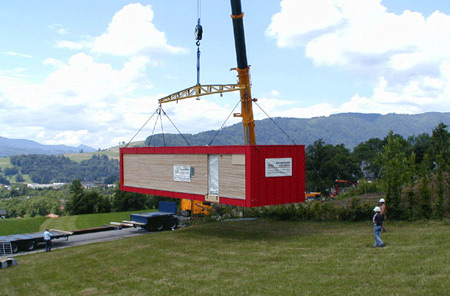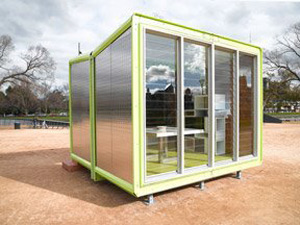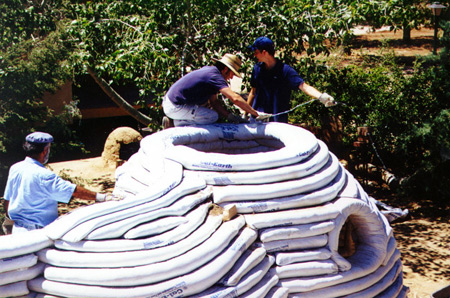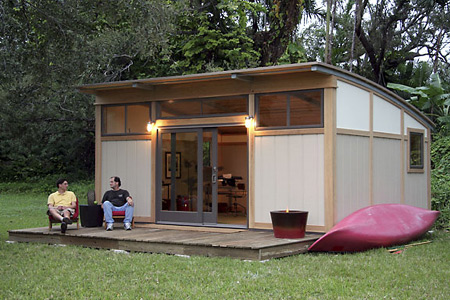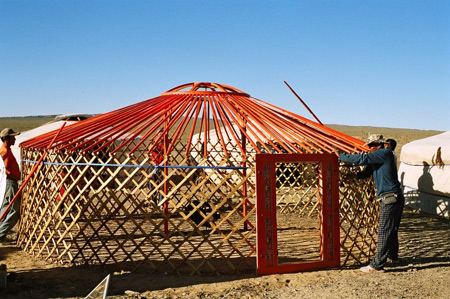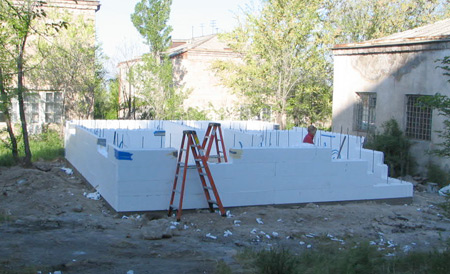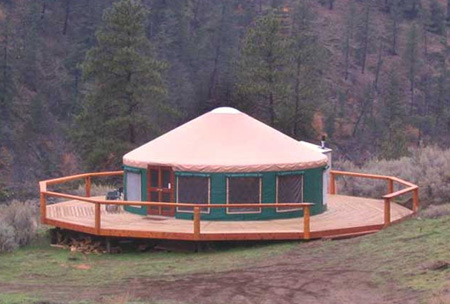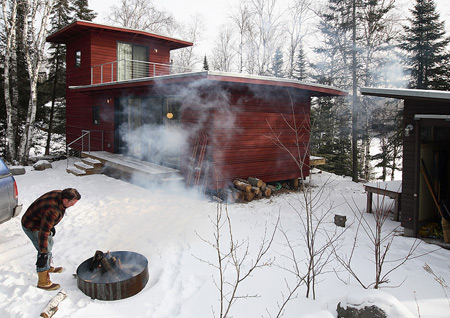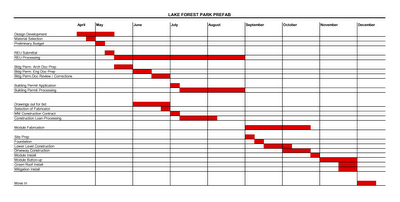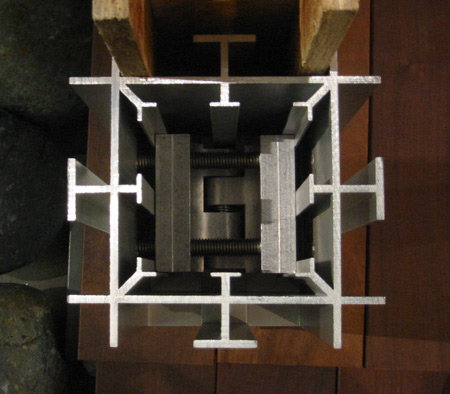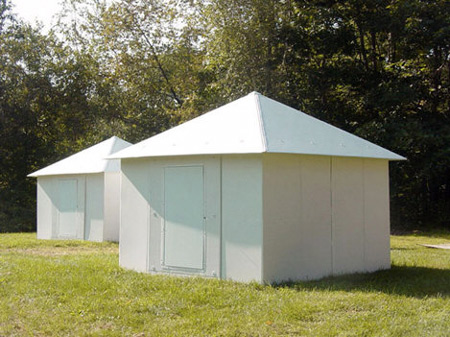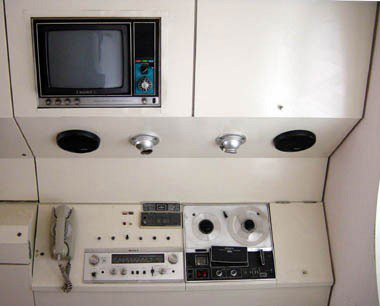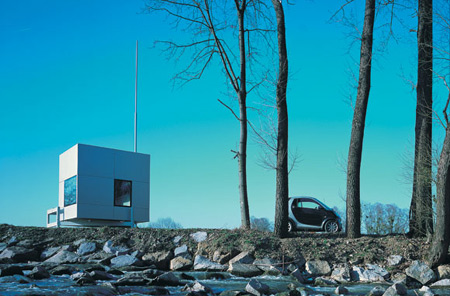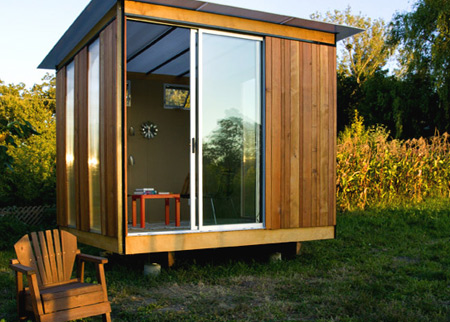 FKDA Architects designs and builds micro-homes in the UK.
FKDA Architects designs and builds micro-homes in the UK.
They currently offer two models they call "sheds":
According to their site:
The shed could be entirely prefabricated in a factory and delivered to site
...
Alternatively, the components can be delivered and the shed assembled on site, with each being small and light enough for one or two people to manhandle, eliminating the need for a crane.
...
The total process typically takes around 18 weeks.
They are also working on a Zero Carbon modular house they are calling eco-home. We will post more information when it becomes available.
Hat tip: Inhabitat on June 16, 2009 via Design Boom on June 15, 2009.
Los Angeles Times recently featured mini prefab structures, including a photo gallery.
Companies mentioned:
Hat tip: materialicious on June 15, 2009.
 Alchemy Architects recently mentioned that
Alchemy Architects recently mentioned that  weeHouse is covered in the inflight magazine for Continental Airlines this month.
weeHouse is covered in the inflight magazine for Continental Airlines this month.
We looked around and found the link:
 Modular Dwellings, led by Edgar Blazona, creates "mobile, modern and affordable buildings."
Modular Dwellings, led by Edgar Blazona, creates "mobile, modern and affordable buildings."
| Model | Size | BR | Bath | |
|---|---|---|---|---|
 MD 42 MD 42 |
42 sf | 1 | 0 | |
 MD 100 MD 100 |
100 sf | 1 | 0 | |
 MD 120 MD 120 |
120 sf | 1 | 0 | |
 MD 144 MD 144 |
144 sf | 1 | 0 | |
 MD 280 MD 280 |
280 sf | 1 | 1 | |
(We were not able to find pricing information on their site.)
Hat tip: Coming Unmoored on May 22, 2009.
Jetson Green recently covered a pilot project in Washington state.
With the sponsorship of the Seattle Archidiocesan Housing Authority and a grant from Enterprise Community Partners, Mithun designed three prefabricated modules to provide a model for affordable housing for farmworkers and their families.
Each of the 3 module designs by  Mithun are 580 sf.
Mithun are 580 sf.
Two of the first constructed units will go to farms in Skagit Valley, while the other will likely end up in Yakima. Upon completion, the homes will be publicly available by appointment.
Check out the post for more pictures and see Mithun's project detail page for further information.
We didn't see any information on costs, so it's not clear if the "affordable" part of the goal was met.
The Vancouver Sun recently featured an interesting proposal by architect George Henriquez (of  Henriquez Partners Architects) and real estate consultant Michael Geller.
Henriquez Partners Architects) and real estate consultant Michael Geller.
Vancouver city council is backing a proposal to provide 550 temporary housing units for the homeless, including prefabricated modular units
According to Geller:
capital costs would vary between $37,000 and $46,000 per unit, compared to $302,000 for permanent units already announced by the province
Read the article for more details.
Hat tip: PropertyProf Blog on April 16, 2009.
The Herald Sun in Australia reports that the first re-Growth pod by  1:1 Architects has arrived on site.
1:1 Architects has arrived on site.
They are available at a cost of $30,000, and can be built as single or multiple units and placed on almost any block in two weeks.
Read the entire article for more details.
Hat tip: Arch Daily on April 12, 2009 and the re-Growth pod blog on April 8. Both include pictures.
We received an email a while back from  GreenPod Development.
GreenPod Development.
From their site:
GreenPods are compact custom modular homes built for energy efficiency, indoor air quality, and sustainability. From foundation to roof, inside and out, Pods can be individually customized and furnished to your specifications and individual living style.
They have a complete line of models called soloPODS:
| Model | Price | Size | BR | Bath |
|---|---|---|---|---|
 Lopez Lopez |
$60,000 | 372 sf | 1 | 1 |
 Port Townsend Port Townsend |
$85,000 | 420 sf | 1 | 1 |
 Lummi Lummi |
$85,000 | 553 sf | 1 | 1 |
 Bainbridge Bainbridge |
$85,000-$165,000 | 630 sf | 1 | 1 |
 Mercer Mercer |
? | 648 sf | 1 | 1 |
 Ludlow Ludlow |
$95,000 | 731 sf | 1 | 1 |
 Camano Camano |
$125,000 | 731 sf | 1 | 1 |
 Langley Langley |
$150,000 | 731 sf | 1 | 1 |
 Quil Quil |
? | 731 sf | 1 | 1 |
 Winslow Suspended Winslow Suspended |
? | 731 sf | 1 | 1 |
 Orcas Orcas |
$175,000 | 744 sf | 1 | 1 |
Additional information:
- steps to purchase and build
- costs (hard and soft)
- specifications
- service areas
- joining and stacking pods
- floating pods
 ideabox recently finished moving their
ideabox recently finished moving their  confluence prefab from the 2009 Portland Home & Garden Show to a neighborhood in Port Townsend, WA.
confluence prefab from the 2009 Portland Home & Garden Show to a neighborhood in Port Townsend, WA.
Realtor Charlie Arthur of RE/MAX FIRST, INC. is blogging about the house:
This unit is going to be our model unit for the presales...We will be offering 2 and 3 bedroom homes for in the low 200's
Scroll through his recent posts for more details, e.g.
If you find yourself in the area, check out their upcoming Open House:
Hat tip: Jetson Green on February 18, 2009.
The Baltimore Sun reprinted a McClatchy-Tribune article about The Pennywise House.
It's part consciousness-raising effort and part marketing campaign for his house plans and a coming line of modular homes that will be based on them.
...
The houses ... [will] be based on the vernacular architecture of 10 regions of the country, which he thinks will help bring character to their environs.
...
He hopes his "Pennywise House" proposal will draw attention to the benefits of returning to those traditional architectural styles, with updates to make them livable today. Those styles developed and became popular because they were adapted to the local conditions, he said - deep porches in the hot South, for example, and piers in South Carolina's Low Country to raise the houses above the moist ground.
Here are the details of "The Simple Cottage Sampler" line:
-
designer:
 Russell Versaci
Russell Versaci
-
builder:
 Haven Custom Homes
Haven Custom Homes
- size: 400 - 950 sf (can be expanded with additional modular units)
- availability: on the east coast (US) later this year
- price: has not been set
- view designs (PDF)
Read the entire article.
(Hat tip: Building Systems on March 9, 2009.)
 Method Homes recently introduced their Balance S-M-L Series.
Method Homes recently introduced their Balance S-M-L Series.
According to their website, they are:
highly efficient prefab homes, with small footprints to boot ... designed to arrive 95% complete within 2-3 months of purchase.
Individual model prices are not listed, but they mention the line will be "starting under $100,000".
Here's the model information:
| Model | Size | BR | Bath |
|---|---|---|---|
 Small Small |
565 sf | 0 | 1 |
 Medium Medium |
744 sf | 1 | 1 |
 Large Large |
992 sf | 1-2 | 1 |
To see the layouts:
- Small floorplan (PDF)
- Medium floorplan (PDF)
- Large floorplan (PDF)
The series was created in collaboration with  Balance Associates.
Balance Associates.
Hat tip: Jetson Green on March 11, 2009.
In the news: the re-Growth Pod from  1:1 Architects in Australia. According to their website, it's:
1:1 Architects in Australia. According to their website, it's:
A completely self contained concrete service pod. It is a permanent and cost effective housing unit which can assist in the rebuilding of the fire devastated town-ships of Victoria.
The robust pre-fabricated concrete structure has been designed to be built upon, but in the short term acts as a habitable starting point for the building of a new home. The units can be prefabricated, delivered and connected to services rapidly allowing families to begin the process of re-building without displacement from their communities.
Watch the assembly animation video (0:20).
The prototype will be built by  Ecotec Build Solutions. Track their progress via the re-Growth Pod blog.
Ecotec Build Solutions. Track their progress via the re-Growth Pod blog.
Hat tips: Arch Daily on March 4, 2009 and Treehugger on March 6, 2009.
The Economist recently covered small houses.
The Small House Movement has been around for years, encouraging people to think about how much house they really need. But lately it has attracted more attention. “It seems like a perfect convergence of a bad housing market meeting a bad economy and more awareness about global warming,” claims Jay Shafer, an enthusiastic advocate.
The article mentions 2 companies, both with prefab options:
Read the entire article.
Hat tip: Jetson Green on February 23, 2009.
The Times Online (UK) covered a temporary home called The Universal World House by inventor Gerd Niemoeller.
It is made of paper, but according to The Times:
The interior of the prefabricated building panels resemble honeycombs; an air vacuum fills each of the units. The result: a strong and stable exterior wall, well insulated.
Wow:
Retailing for about $5,000 (£3,375), the house is supposed to brighten up Third World shantytowns and provide quick shelter for long-term refugees.
...the 36sq m paper house weighs barely 800kg (1,763lb) — lighter than a VW Golf.
Read the entire article, including comments from a number of interested buyers here in the US.
Hat tip: TreeHugger on January 21, 2009
Last month, a few blogs covered new prefab concepts from  Binary Design Studio.
Binary Design Studio.
On October 13, 2008 Archinect wrote:
Binary has also created small SEED (pods) as an alternative form of affordable dwelling for that segment of the global market that cannot qualify for a traditional home.
(SEED = Small Energy Efficient Dwelling)
The Archinect post also briefly discusses another prefabricated element the studio is developing:
they are producing ceramic blocks, based on the thermodynamic strategies of barrel cacti and termite mounds.... Vollen and Clifford will manufacture the blocks themselves. They hope that these materials will soon be available in new homes.
On October 23, 2008 Inhabitat commented:
Like many prefab homes, the seed(pod) is based upon the idea that families can purchase a smaller home and then add on to it with modules as they need more space.
On October 27, 2008 Treehugger shared a skeptical view of small, affordable housing:
Such a lovely story, and a lovely design too. There are just a couple of problems with incremental design that so many in the prefab world have tried to solve: 1) Land ... 2) Laws ... 3) Price per square foot ... 4) Banks.
(Read the post for details on each.)
Other blog coverage:
- Materialicious on October 23, 2008
Design blog Dezeen reports on the Mini House, which takes advantage of new zoning laws in Sweden:
Since January 1st 2008 Swedish property owners are allowed to build a 15 sqm house on their land without a building permit.
The details:
- indoor space: 15 square meters (161.5 sf)
- outdoor space: 15 square meters (161.5 sf)
- 2 people can assemble in 1-2 days
- built with SIPS (panels made of plywood and styrofoam)
- 8 components per house (assembly process shown on the Nordic Marine site)
- requires site preparation of a foundation e.g. concrete slab
- won the Innovation Award 2008 from the Swedish Chamber of Commerce in the UK
More about the concept:
Mini house is a “friggebod” concept which brings some fun and excitement to a dull and conservative market. The concept means prefabrication, flat-pack delivery and weekend-long build-up! Building a house should be fun and easy. Kind of like putting together an Ikea cabinet!
(As best we can tell, friggebod means garden hut or shed.)
See the original post for 11 pictures and more details.
(Hat tip: Treehugger)
Apartment Therapy Chicago looked at Werner Sobek's R128 and H16 homes:
These structures aren't available through a manufacturer; they're custom homes designed using lightweight, modular parts. The "prefab" part of these homes lies in their skillful engineering. R218 (shown above) is made from 100% recyclable, easy-to-assemble mortise and tenon joints and bolted joints, while the H16 is made from prefabricated architectural concrete...
And Apartment Therapy New York caught The New York Times' coverage of "high-style sheds":
The focus of the story is on the immediate gratification of prefab sheds ...
Prior to the New York Times' articles, Treehugger wrote about friggebods, or Swedish garden sheds:
Dorte Mandrup Arkitekter have designed a lovely little 100 square foot cabin/office/guest room prefab that is lovely to look at.
Inhabitat's Prefab Friday covered the Danish Easy Domes:
The dome offers individuals the opportunity to build their own high quality homes, coming with pre-built wooden sections, ready to assemble on either a concrete or timber plinth. Once on site, the dome houses take only one day to raise and seal, and for domes less than 50 square foot, no crane is needed to complete construction.
On Wednesday, The New York Times filed a pair of articles on small homes. The first, specifically covered prefab sheds:
Tiny, high-style prefabricated sheds like the Kithaus have received a great deal of attention over the last year, with admiring coverage in design blogs and magazines, and roughly four times more companies producing them now than five years ago. So far, the market is still small, though a tipping point of sorts may have been reached this year, when Design Within Reach began selling the Kithaus, along with furnishing packages to turn it into an instant office, bedroom, pool house or den.
Companies and models included in that article:
The second explained the "tiny house" phenomenon:
... spaces that are smaller than 1,000 square feet and, in some cases, smaller than 100. Tiny houses have been a fringe curiosity for a decade or more, but devotees believe the concept’s time has finally arrived.
Prefab models mentioned:
We missed two of our "this week" posts, so here's a roundup of the past three weeks of prefab news.
Prefab Update shared a video of the installation of MKD's mkSolaire in Chicago:
MoCo Loco posted some pics of the recent  kitHAUS
kitHAUS  K3 install in Big Sur, California.
K3 install in Big Sur, California.
Jetson Green got excited about a container loft project:
...the first, mid-rise container building in the U.S. is planned for downtown Salt Lake City. The project was designed by none other than Adam Kalkin, container architecture expert, and will be called City Center Lofts.
Inhabitat's Prefab Friday covered a prefab in Brazil, discussed the new joint venture between  LivingHomes and
LivingHomes and  KieranTimberlake, and took a look at the ZeroHouse.
KieranTimberlake, and took a look at the ZeroHouse.
Inhabitat also discovered the LV Home in Napa we've discussed previously.
The  m-house is another small prefab home from the UK (we mentioned the home back in September):
m-house is another small prefab home from the UK (we mentioned the home back in September):
...over 1000 sqft of beautifully designed and detailed contemporary house or office. It is entirely manufactured under controlled factory conditions, which guarantees both quality of build and delivery time. m-house arrives in two pieces, each 3m (10' approx) wide, which are then joined together on site, which takes about a day. It comes completely fitted-out and ready for you to move into immediately, and delivery is 12 weeks after order.
Features include:
under floor heating throughout (electric or gas)
solid fuel stove for cosy nights in front of the fire
fitted kitchen with loads of worksurface and storage
fridge, freezer, hob, oven and dishwasher (all Neff in Europe)
utility/ drying room with a washing machine with a decent spin speed
tiled bathroom with nice sanitaryware and a mains pressure shower
big double-ended steel bath with a view out of the window
kingsize bed decks with storage below and big shelves for books
fitted wardrobes with mirrors inside the doors
nice wool bedroom carpets
For some great images of the m-house, check out Ken Sparkes' flickr photostream. And watch this video of the designer from the BBC.
We covered many informative websites on prefab and modular homes last year. A few of our favorite posts:
In May, we found the
 LV Series Yahoo! Group, a great resource on
LV Series Yahoo! Group, a great resource on  Rocio Romero's
Rocio Romero's  LV Series homes
LV Series homes
We wrote about
 Nashville Modern Prefab in June. The plan: to build a Hive Modular home. Sadly, it looks like
Nashville Modern Prefab in June. The plan: to build a Hive Modular home. Sadly, it looks like  work has stalled.
work has stalled.
 Shedworking entered our radar at the end of June. The blog is a great source of information on small prefab homes.
Shedworking entered our radar at the end of June. The blog is a great source of information on small prefab homes.
We love
 A Prefab Project, which tracks the progress of a
A Prefab Project, which tracks the progress of a  Resolution: 4 Architecture home in West Virginia. In July, we watched the home being delivered.
Resolution: 4 Architecture home in West Virginia. In July, we watched the home being delivered.
Also in July:
 Hive Modular started a
Hive Modular started a  blog.
blog.
Sears Homes were some of the earliest prefabs. We were excited when we found a great resource on the homes: the
 Sears Archives.
Sears Archives.
I'd forgotten about this one: we covered a great Flickr set of a
 Flatpack House going up. Now the home is
Flatpack House going up. Now the home is  much more complete.
much more complete.
In December, we came across
 ModularHomeChoice.com. It offers some useful information about building a modular home.
ModularHomeChoice.com. It offers some useful information about building a modular home.
And we saw
 Secret Fortress Hideout, a blog all about the construction of an
Secret Fortress Hideout, a blog all about the construction of an  LVL Home.
LVL Home.
From a recent  MetroShed press release:
MetroShed press release:
MetroShed ... has launched a brand new livable 12 foot deep by 16 foot wide MetroCabin for sale in the U.S....adding square footage to ... existing property has become a realistic alternative to many more people looking to expand space for an art studio, home office, exercise room, yoga room or guest suite.
The 12x16 MetroCabin features curved steel roof beams (with available straight roof package), Duro-Last Roofing, Batt Insulated Pre-Fab SIP walls, Birch Interior Panels, Meta Floor System and Premium heavy duty slide and glide doors.
The new  12' x 16' MetroCabin joins the original
12' x 16' MetroCabin joins the original  16' x 20' MetroCabin in the MetroShed product lineup.
16' x 20' MetroCabin in the MetroShed product lineup.
Jetson Green wants one:
Matter of fact, I've said it before, but I'd love to have one of these in the back to blog and exercise in.
 Venturo, a fiberglass prefab from the 1970's has been talked about quite a bit around the blogosphere the past couple weeks. Treehugger says:
Venturo, a fiberglass prefab from the 1970's has been talked about quite a bit around the blogosphere the past couple weeks. Treehugger says:
There is really nothing new about many of the modern prefabs that everyone is going gaga over; back in the 70's Finnish architect Matti Suuronen designed the Venturo, a bit less extreme than his wonderful Futuro House. It appears to have been used primarily as gas stations for BP.
More from Finnish blog Tuovinen:
The "Venturo" is a modular, easily transportable building system, having excellent insulation, low weight and designed for minimum assembly on site.It is built of high quality materials in order to ensure maximum weathering properties for use in arctic as well as tropical climates and is almost maintenance free.
Being of low weight and factory preassembled, the Venturo means very low erections and foundation costs, where heavy equipment can be avoided.
Nineteen Venturos were built:
First prototype of this model was designed January 9, 1971 and first production unit was built June 1, 1971. According to Museum of Finnish Architecture, BP was built in 1971. BP-Högmo is the second Venturo built according to MFA....
The Venturo was released by Finnish company  Oy Polykem Ab following the success of Suuronen's earlier
Oy Polykem Ab following the success of Suuronen's earlier  Futuro House. From a paper titled Futuro's Way by Marko Home and Mike Taanila:
Futuro House. From a paper titled Futuro's Way by Marko Home and Mike Taanila:
Capitalising on the Futuro´s international exposure, Polykem Ltd. soon launched a whole series of plastic buildings designed by Suuronen. The Casa Finlandia series included the CF-100/200 service station (1969), the CF-10 kiosk (1970) and the CF-45 residential/commercial building, better known as the Venturo (1971). All the buildings in the Casa Finlandia series were designed to be durable and convenient to mass-produce, transport and assemble. The numerical suffix in each building´s name indicates its floor area in square metres. Polykem strove to sharpen the international profile of the Casa Finlandia series by publishing stylish 4-colour brochures complete with vivid product descriptions and catchy slogans.
More on the Futuro House from enthusiast Marc Berting:
Matti Suuronen designed this UFO shaped dwelling in 1968, initially for use as a ski-cabin or holiday home....The Futuro house was completely furnished and could accommodate 8 people. It was constructed entirely out of reinforced plastic, a new, light and inexpensive material back then. The plan was to mass-produce it, so it would be cheap enough to house all people around the earth. Because it was so light-weight, it was easily transportable by helicopter. Mobile living was the new possibility for the future. People could now take their moveable home with them, to wherever they went, and live like modern nomads.
Unfortunately the 1973 oil crisis spoiled all these plans. Prices of plastic raised production costs too high to be profitable. Only 96 Futuro houses were ever built. Besides the 48 made in Finland, also at least 48 were manufactured abroad on license.
The  m-ch (micro compact home) will also be included in the upcoming MoMA prefab exhibition.
m-ch (micro compact home) will also be included in the upcoming MoMA prefab exhibition.
The New York Times says:
Mr. Horden’s Micro Compact House — Mr. Bergdoll [of MoMA] described it as “a giant livable Sony radio cube” — is topped with photovoltaic panels and has wind turbines in its walls, allowing the house to generate its own electricity. An aluminum-clad perfect cube, with about 76 square feet of living space, the tiny dwelling is intended for use as athletic or student housing, or as a miniature vacation house. Mr. Bergdoll met with Mr. Horden in one of his cubes, a space so compact that the architect managed to make espresso on the kitchen counter without leaving his seat at the dining table.The house is commercially available — it recently went on the market in Europe — and can be delivered by helicopter or crane.
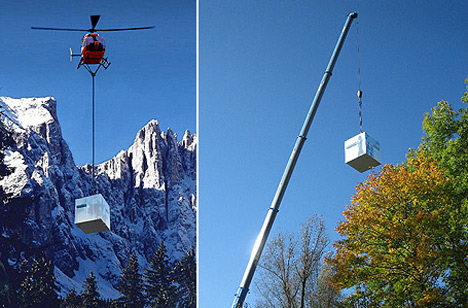
From the micro compact home site:
The micro compact home [m-ch] is a lightweight compact dwelling for one or two people. Its compact dimensions of 2.6m [8.5 ft] cube adapt it to a variety of sites and circumstances, and its functioning spaces of sleeping, working / dining, cooking and hygiene make it suitable for everyday use.Informed by aviation and automotive design and manufactured at the micro compact home production centre in Austria, the m-ch can be delivered throughout Europe with project individual graphics and interior finishes.
The team of researchers and designers based in London and at the Technical University in Munich developed the m-ch as an answer to an increasing demand for short stay living for students, business people, sports and leisure use and for weekenders. The m-ch, now in use and available throughout Europe, combines techniques for high quality compact 'living' spaces deployed in aircraft, yachts, cars, and micro apartments. Its design has been informed by the classic scale and order of a Japanese tea-house, combined with advanced concepts and technologies. Living in an m-ch means focusing on the essential - less is more. The use of progressive materials complements the sleek design. Quality of design, touch and use are the key objectives for the micro compact home team....for 'short stay smart living'.
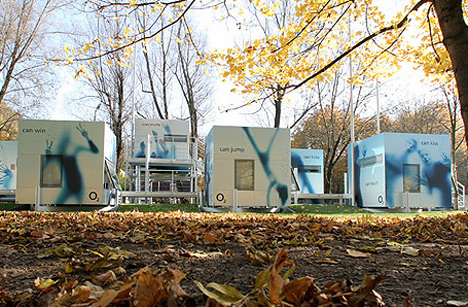
The specifics:
The m-ch has a timber frame structure with anodised aluminium external cladding, insulated with polyurethane and fitted with aluminium frame double glazed windows and front door with security double lock; graphics can be applied for sponsors, exhibition and business use.
- two compact double beds...
- storage space for bedding and cleaning equipment
- a sliding table ... for dining for up to five people
- flat screen television in the living/dining space
- a shower and toilet cubicle
- a kitchen area, which is fitted with electrical points and features a double hob, sink and extending tap, microwave, fridge and freezer units, three compartment waste unit, storage shelves, cutlery drawers with gentle return sprung slides and double level work surfaces
- thermostat controlled ducted warm air heating, air conditioning, water heating
- fire alarm and smoke detectors
m-ch units are available to purchase for delivery to geographical Europe at a guide price of EUR 25,000 to EUR 34,000 (subject to contract).
More images of the interior:
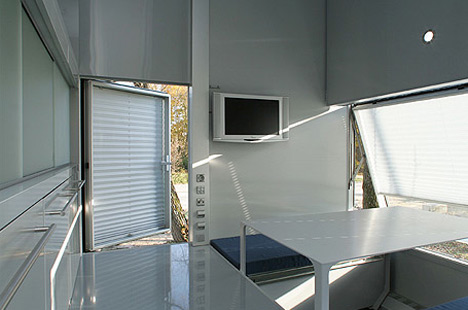
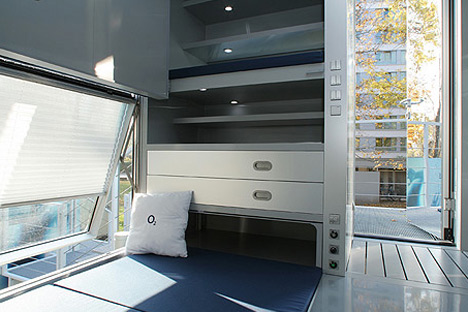
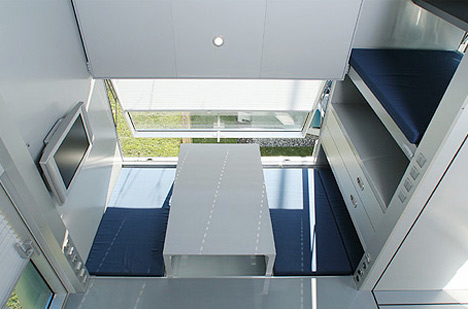
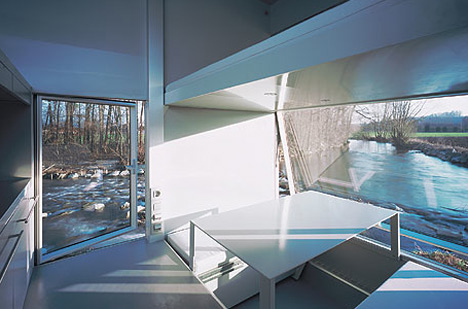
We've mentioned the home before in our This Week series. Back in June, we also linked to a video of the m-ch.
Port-a-bach is a product from atelierworkshop, a New Zealand firm:
Our architecture seeks to reveal the landscape and the environment through innovation and common sense.... Without compromising on design, we put priority on finding sustainable solutions.
The holiday home concept is built in a standard shipping container:
- portable,
- secure,
- high-level finish,
- designed to be environmentaly clean
- comparatively inexpensive,
- comfortably sleeps two adults and two children.
- immediate, flexible and long-term solution that enables you to use your land without investing in a permanent property commitment,
- quick and easy transportation (via truck or helicopter) and installation to any orientation with minimal impact on site,
- unfolding to create a living space and refolding to create a secure unit for in situ storage or relocation.
Additional features include:
- fully enclosed exterior steel shell (when folded up).
- appointed with large internal storage cupboards and shelves / stainless steel kitchen and fittings / bathroom with open shower, sink, composting toilet.
- interior fabric screen system gives the versatility of creating rooms within the large open living space :includes bunk beds, double bed room, dressing room, kitchen and bathroom
- exterior canvas screen system allows to shelter the deck area for comfortable indoor/outdoor flow and living.
- 6 concrete footings form a stable, non-invasive 'foundation', allowing you to situate the unit on a wide range of ground conditions.
Be sure to check out the video of the home unfolding on their site.
Materialicio.us likes the home and Shedworking explains the term 'bach.'
The Good Human's Prefab Wednesday discussed the Zenkaya prefab home from South Africa:
the home can be delivered in as little as 5 weeks.... [It comes] completely assembled, and all the owner would have to do is hook up the electric, the water and the sewer, and their home is ready to go.
Inhabitat's Prefab Friday covered the PowerHouse homes:
Our favorite, the “solar butterfly” roof design, collects rainwater, maximizes the use of daylight, and is fitted with solar photovoltaic panels to generate electricity - all for about $100,000!
Materialicio.us found a prefab kit called the casa ti, not yet in production:
The structure is framed in high-recycled-content steel, in SIP form. You can buy casa ti in kit form or buy the plans to build it from scratch. Prices for the kit start at $20,000.
Architecture.MNP showed off the BaleHouse, which uses straw bales for walls.
Treehugger looks back: Three Years Ago In TreeHugger: Prefab Crazy.
The gadget blogs have taken a liking to the Zero House. From Yanko Design:
ZeroHouse is a great concept and for added enjoyment, can be customized with a variety of color and material combinations.
Gizmodo is a fan:
Not only is this Zero House by architect Scott Specht completely green, automatic and self-sufficient, but it looks so badass it could've come out of the movie Clockwork Orange.
CrunchGear also covered the home.
The Good Human's Prefab Wednesday took a break this week.
Inhabitat wrote about the ASAP House, which we will cover in more depth soon.
Bannaga covered a boathouse with a prefab steel structure that recently won an architecture award in Texas.
The blog also previewed a prefab concept called the Zero House:
ZeroHouse is a 650-square-foot prefabricated house designed to operate autonomously, with no need for utilities or waste connections. It generates its own electrical power, collects and stores rainwater, and processes all waste. Shipped to a site on two flatbed trailers, it can be field-erected in less than a day.
By far the most popular and exciting prefab presence at West Coast Green was  Michelle Kaufmann and the
Michelle Kaufmann and the  mkLotus showhouse.
mkLotus showhouse.
The show house was set right in front of San Francisco City Hall, out in the open for all to see. And see it people did. Visitors lined up to tour the home and looked to be waiting upwards of half an hour on Saturday's Homeowner Day (due to the home's size, the show staff were limiting the number of people in at any one time).
While the home was small, around 700 sf, it felt plenty roomy. The home featured a window wall system from NanaWall that opens accordion-style to create a near seamless indoor/outdoor room. The bathroom was luxurious for such a small home. And the ample outdoor living space (decks, patios, courtyards) was a welcome addition.
Some of the features and details that I saw as I toured the house:
• angled walls to make spaces feel larger
• translucent doors to divide spaces but not block all light
• high ceilings
• tons of glass
• control system for house lighting and temperature
• plants on the roof (a "living roof") help to limit rain runoff and provide natural insulation
• quality materials
• built in iPod audio system
All of these add-ons and options push the home out of many folks' price range though. For instance, the NanaWall system runs ~$1,500 per single panel (the mkLotus had xx). My understanding is that the home starts around $150,000, but can venture past $225k with all of the add-ons featured on the show home.
A note worth mentioning, and one repeated throughout the conference: these homes may seem expensive, but much of that is due to their "green" features, from rainwater catchment systems, to solar panels galore.
Jill and Emily at Inhabitat loved the house:
"Above and beyond all the green, however, the house is just a testament to thoughtful, smart design. Every material, system and design choice in the house seems to be thought out, and have purpose. The high ceilings, skylights, gently angled walls, floor to ceiling glass and copious daylight all work to make the 700 sf house feel a lot bigger and more spacious than it actually is."They also uploaded a bunch of photos of the house to Flickr.
CBS 5 San Francisco offered a video report from the home.
With the mkLotus as the star attraction of the show, Michelle Kaufmann had a sort of celebrity aura to her. She spoke a number of times, on topics ranging from the show house to "Women in Green." She shows great enthusiasm for her work (and the work is prolific). The talks focused on the green aspects of the different MK products. Their work is separated into three categories:
• pre-configured options: pre-designed with finish and fixture options available
• custom designs: feature the MKD aesthetic but fully flexible in design configurations
• modern green communities: multi-family housing (which helps reduce costs significantly)
I'll share further info on a number of developments and new products from MKD in the coming weeks.
More West Coast Green coverage in the coming days.
CubeMe wrote about the Drop House, a prefab prototype:
"Here is a Prototype of a really cool-looking portable house."Several of the rooms pop out from the main house volume.
The Good Human's Prefab Wednesday explained why they write about prefab.
Curbed LA wrote about an  OMD prefab in Santa Monica:
OMD prefab in Santa Monica:
"Green and tidy!"
We'll discuss Inhabitat's Prefab Friday post about the  mkLotus in a separate post.
mkLotus in a separate post.
Jetson Green discussed another prefab prototype, the Tread Lightly House.
The Dwell on Design conference is this weekend in San Francisco.
We won't be there, but here's who will:
•  Alchemy Architects
Alchemy Architects
•  EcoSteel, aka EcoContempo
EcoSteel, aka EcoContempo
•  Empyrean International
Empyrean International
•  H-Haus
H-Haus
•  Hive Modular
Hive Modular
•  Michelle Kaufmann
Michelle Kaufmann
•  kitHAUS
kitHAUS
•  LivingHomes
LivingHomes
•  Modern Cabana
Modern Cabana
•  Rocio Romero Homes
Rocio Romero Homes
We heard from Alchemy Architects:
"Alchemy Architects will be at Dwell on Design 2007 with a weeHouse to 'tour'. Amazing, but we had a CA client who's weeHouse is just being finished...so it'll stop in San Fran on its way to San Diego. It's a very exciting opportunity for people who are interested in a weeHouse to see a weeHouse. We'll be in the outdoor, prefab section."
We know these vendors won't be attending:
•  CleverHomes
CleverHomes
•  v2world
v2world
Some prefab-specific events that will be worth checking out:
• September 15 and 16, 2:45 - 3:15: "Prefab Discussion Panel" hosted by Michael Sylvester of fabprefab.com
• September 15, 2:00 - 2:30: "The Process Behind Prefab:The Design and Production of Green Modular Homes" with Jared Levy and Jason Davis of  Marmol Radziner Prefab
Marmol Radziner Prefab
• September 15, 3:30 - 4:00: "Creating the First LEED Platinum Home" with Steve Glenn of  LivingHomes
LivingHomes
Mfinity offers the MicroSystem series of prefab structures, with options ranging from a small microSHED to the larger microHome.
From the Mfinity press release:
"The average American home is roughly 2,200 square feet yet the microHOME is less than a 100 square feet. A mix between a small house, a ship's cabin, and a travel trailer, it comes standard with a kitchenette, including a sink, stove, refrigerator and storage, as well as a private bathroom with a pass-thru shower and composting toilet. There are also a multitude of interior options and porch styles to choose from allowing the homeowner to personalize their own dwelling. With just a single 8 foot by 12 foot unit the microHOME can provide all the daily needs of three occupants."
Worth noting:
"Leading the prefab industry, our free delivery and set up service is a critical aspect of the microSYSTEM philosophy. No matter where you live within the contiguous United States you pay the same low price for your microSYSTEM."
Inhabitat's Prefab Friday offered some skepticism:
"It's hard to imagine how in the world a person (let alone a family!) could live sanely in just 100 square feet. Perhaps as a temporary shelter it would provide welcome relief, but in the long term we suspect anyone would crave some elbow room."
Michael Cannell weighed in on the Dwell blog:
"It feels like a cross between a backwoods cabin and a trailer - prefab with an ironical folksy edge....it hardly seems like a bargain, though delivery and installation are included."
Ecofriend covered the home. As did Land + Living.
A couple weeks back, I reported on the JoT House. I've received a few more details about the JoT line of products from Jim Vinson.
The reported "as low as $100/sf" price was for a spartan artists loft. Their PDF states "the average cost is $180 per square foot" excluding design fees, site prep, and materials shipping.
This 'caravan' (UK English for trailer), from Retreat Homes can be parked almost anywhere, thanks to its wheels, but it's far from a trailer:
"Classified as a transportable building, it is ready to move into within days and can be situated in places that a conventional home cannot..."
Shedworking loved the idea:
"Although it's aimed at a holiday home market, there is a garden office option....with floor to ceiling windows, oak floors and kitchen or bathroom options, plus furniture suggestions."
Here's an unexpected use of prefab. The folks at  kitHAUS have completed a display pavilion at the Westfield UTC Mall in San Diego. Tom Sandonato, of kitHAUS, gave us the details:
kitHAUS have completed a display pavilion at the Westfield UTC Mall in San Diego. Tom Sandonato, of kitHAUS, gave us the details:
We modified two K2 modules: one of the K2's as an open gazebo, the second as an all glass Gallery space.
Total time to install was two weeks with four weeks worth of design and shop fabrication...
In terms of promoting kitHAUS, we have a product display on site there inside the Gallery module, as well as vinyl art stating 'modules constructed by KitHAUS'."
These are the very same components we use to create the K3 units that are available for residential accessory structures. The K3 is large enough to be used as an outdoor studio, an office, a kids play room, etc — its uses are limitless, and with its size, it fits below the permitting requirements of most municipalities.
The kitHAUS K3 unit will be on display at the upcoming Dwell on Design show in San Francisco September 14-16."
The California desert seems to draw a lot of prefab prototypes. The JoT House from Yeh+Jerrard LLC is actually named after its prototype location, Joshua Tree, CA. Two original prototypes were built in 2004 in the city and a third was built near Los Angeles.
"Rooms are separated by movable partitions making it easy to convert the house from a one-bedroom loft to a three-bedroom home. The house is planned around a central utility core that houses the bathrooms, kitchen, and laundry facilities; this 'box-within-a-box' design centralizes the major mechanical systems, allows for a variety of room configurations and keeps the costs down."
The JoT House website features some cool materials, including a step-by-step depiction (pdf) of the construction process.
I emailed the company on July 18 to request pricing info; no reply. Documentation claims that the price can be "as low as $100 /sf", but that's basically useless information.
(Hat tip: Materialicio.us)
Inhabitat's Prefab Friday showed off a cool village of  micro compact homes:
micro compact homes:
"We often get comments about how difficult it would be to live in some of the Prefab Friday homes that we have featured, and none have received more criticism than the Micro Compact Home (m-ch)...But the proof is in the pudding, and in 2006, the Technical University of Munich in Germany installed a small village of seven of these homes for six students and a professor to live in for a full year."
The WIRED LivingHome buzz has made its way to Australian blog GreenFoot:
The Wired Home is described as a modernist home in an exclusive enclave of Los Angeles that allows luxury and the environment to live together in harmony.
Sounds pretty cool huh?"
 Taalman Koch:
Taalman Koch:
"...it sure is a gorgeous example of what can be done with metal and glass."
Home by Sunset is a fan of Michelle Kaufmann's  mkLotus:
mkLotus:
"Now she's designed a prefab that's as green as possible. I think it's terrific. Note the sod roof, the way accordion doors open entire walls to expand the living space, the sunshades, and the photovoltaic panels."The post also confirms that the house will be showcased outside San Francisco City Hall during the West Coast Green building conference.
 Quon Modular is a semi-custom prefab system from Australia. Each room is a (mostly) self-contained module, measuring 5 m x 3.1 m (16 ft x 10 ft). Buy exactly what you need placed side-by-side, stacked, or each by itself.
Quon Modular is a semi-custom prefab system from Australia. Each room is a (mostly) self-contained module, measuring 5 m x 3.1 m (16 ft x 10 ft). Buy exactly what you need placed side-by-side, stacked, or each by itself.
Room options and prices:
•  Bedroom, ~$31,000
Bedroom, ~$31,000
•  Kitchen, ~$48,000
Kitchen, ~$48,000
•  Bathroom, ~$40,000
Bathroom, ~$40,000
•  Master Bedroom, ~$32,000
Master Bedroom, ~$32,000
•  Multi-purpose, ~$28,000
Multi-purpose, ~$28,000
Materialicio.us loves the concept:
"For me, this is the simplest, most efficient system yet devised for a customized, prefabricated house. Design your house using their standard components, place the order, and ten weeks later it's delivered."
Few prefabs offer such a flexible approach. The  weeHouse series from
weeHouse series from  Alchemy Architects allows for the addition of specialized modules, such as the sleepTight, but their modules vary in size.
Alchemy Architects allows for the addition of specialized modules, such as the sleepTight, but their modules vary in size.  v2world was offering a similar product in their
v2world was offering a similar product in their  v2shell, but last we heard, they were reworking their product line.
v2shell, but last we heard, they were reworking their product line.
(More coverage: Treehugger)
 Sustain Design Studio has designed a pretty cool product: the
Sustain Design Studio has designed a pretty cool product: the  miniHome. Part trailer, part house, the miniHome is ultra-portable, but also ultra-stylish and as prefab as you can get:
miniHome. Part trailer, part house, the miniHome is ultra-portable, but also ultra-stylish and as prefab as you can get:
- Take the familiar - The lowly Travel Trailer
- Build it to last, and be easy to maintain
- Make 350 sf feel like 600 sf
- Use only Green materials
- Add Off-Grid, Solar and Wind systems
- Let it run on biodiesel
- Keyword: Multi-functional
- Keep it extremely light on the land
- Make it beautiful
Combine all of the above into a package easily deliverable by truck anywhere in North America, that can set up on arrival in less than an hour."
Back in 1960, designers George Nelson & Co. "threw out the old-fashioned and inefficient ideas inherent in many of [the day's] conventional houses." The design took advantage of the growing modern movement. One can easily see parallels with today's prefab ideals:
"They concentrated their thinking on greatly improved performance, mass production materials, extreme flexibility and a minimum of building parts..."
The Industrialized House featured:
• small modular cubes, combined with "extender units"
• "assembly-line built and put together quickly on site"
• lightweight anodized aluminum
• a screwjack leveling system for uneven ground
• easily disassembled and moved to another site
• translucent plastic tops
Large homes would be formed by assembling a number of the cubes in large groupings, with air space between:
"... to provide the utmost in privacy and quiet ... Nelson's solution was to separate the rooms and join them by corridors made of the smaller extender units. Since the cube house offers complete design freedom, it can be perfectly adjusted to the building site to provide the desired seclusion and quiet."
While the Industrialized House never caught on, similar structural systems shows up in more recent prefabs, like the  kitHAUS or the steel-framed modules of
kitHAUS or the steel-framed modules of  Marmol Radziner.
Marmol Radziner.
(Hat tip: Science and Mechanics Magazine (out-of-print) via Modern Mechanix via Materialicio.us)
Jetson Green showed off photos of the  Espace mobile, a prefab from Austria.
Espace mobile, a prefab from Austria.
Inhabitat reported on the Lighthouse, the UK's first zero-emission home, which is built from SIPs:
"The Lighthouse is a two bedroom, two and a half storey house, with a floor area of about 100m2 [~ 1,076sf]. It does some things just a bit differently from the standard housing model such as locating all the sleeping areas at ground level. This allows the living areas to be located at the top, where they can make use of most of the natural light coming in through the windows and skylights. The curved roof sweeps down providing the living areas with a double height ceiling, making the occupant feel as though they are in a generous open-plan house, and concealing the rather tight and compact geometry of the house."
Inhabitat's Prefab Friday reported on the "Top 5 Tiniest Prefabs," a subject we've been talking a lot about recently.
Haute*Nature reported on the  H-Haus models and their green options.
H-Haus models and their green options.
The Good Human has a new series called "Prefab Wednesday" and covered the Ray Kappe LivingHome this week:
"Ever since we saw that this house was being built just a short ways from here, we have driven by it a bunch of times to marvel at it. This house is beautiful if nothing else..."
It amazes me how many companies offer some sort of modern shed. We've covered prefab sheds and other small houses in the past. Now there's a blog to satisfy your every prefab-shed desire!
Alex Johnsons's Shedworking is "the only daily-updated guide to the lifestyles of homeworkers in sheds and shedlike atmospheres around the world." Not all of the sheds featured are prefab, but the UK site is still worth a look.
The TS1 got an enthusiastic recommendation from Shedworker:
"The building is everything you'd expect from a timber flatpack (modular, customisable, portable, flat packed, renewable, recyclable, and with low emission materials) except it's built around a lightweight Smorgon stainless steel framework and PIR panels made from a fire-resistant urethane foam. It is, give or take a few cms, a 3m cube with adjustable legs and you can add modules together to make it bigger. A solar power system is optional."
Links: Smorgon stainless steel; PIR (Polyisocyanurate) by Stancold
By coincidence, I received an email from Alex while working on this post. I'll give him the last word:
"I also produce a bimonthly pdf magazine called The Shed for people who work in sheds and shedlike atmospheres. At the moment I am organising the first National Shed Week in the UK in collaboration with www.readersheds.co.uk."
(Hat tip: Future House Now featured a few models in a recent post.)
We've reported on disaster relief housing before. Prefab methods are ideally suited for quick, cheap housing in far flung, resource-starved areas. An organization named CalEarth (California Institute of Earth Art and Architecture) has developed a method of home building that requires little more than the earth present at a homesite.
CalEarth's designs are based on a proprietary product called Superadobe Earthbags. The bags come in widths ranging from 12" to 26" and can be ordered up to a mile long. Combined with barbed-wire and earth from the site, the bags create super-strong structures:
"To build simple emergency and safe structures in our backyards, to give us maximum safety with minimum environmental impact, we must choose natural materials and, like nature itself, build with minimum materials to create maximum space, like a beehive or a sea shell. The strongest structures in nature which work in tune with gravity, friction, minimum exposure and maximum compression, are arches, domes and vault forms. And they can be easily learned and utilize the most available material on earth: Earth."
CalEarth has experimented with a number of designs and implementations using Superadobe, ranging from the Eco-Dome house, aka the "Moon Cocoon", to emergency shelters. Features of the Eco-Dome include:
• Built from local earth-filled Superadobe coils (soil-cement or lime-stabilized earth).
• Tree free.
• Can be repeated and joined together to form larger homes and courtyard houses.
• Can be built by a team of 3-5 persons.
• Designed with the sun, shade and wind in mind for passive cooling and heating.
• Solar energy and radiant heating may be incorporated.
(Hat tip: Inhabitat shared a bunch of photos and thoughts on the design last week.)
CubeMe found another company, producing small prefab outbuildings. We've covered  Modern Shed,
Modern Shed,  Modern Cabana and
Modern Cabana and  Ecospace, and now there is the
Ecospace, and now there is the  MetroCabin from
MetroCabin from  MetroShed:
MetroShed:
"The simple and sophisticated design allows it to exist easily in an urban setting, while the quiet strength and sturdy attitude are comfortable in a more rugged environment."
Update: fixed the picture (thanks to a commenter for pointing out the mistake)
I've been reading more about Yurts, and I'm beginning to be won over.
The Yurt Foundation lays out the key advantages:
Yurts are special because they are portable. Central Asian nomads put their gers up in an hour or less. Modern canvas yurts can be set up in a day. To have a shelter that can be put up quickly and then taken down and moved as one's situation changes is a distinct advantage in our transient culture."
Wikipedia includes some great photos of traditional Mongolian yurts. This French company has even more photos showing the traditional process for making yurts by hand.
While you are planning your prefab dream house, your kids might get a little jealous. All the Best Bits, a blog about "everything", wrote a post on wild treehouses on Monday. If you buy your kids one of these treehouses, they'll probably love you for life (or at least until they are too old to fit through the front door of their Scallywag Sloop).
Prices aren't listed on the site, but one can only guess that these treehouses cost a pretty penny.
On a similar note, the New York Times ran a lengthy article (subscription required) on treehouses a few weeks back. The article discussed how treehouses aren't just for kids anymore:
As souped-up treehouses have proliferated -- there are now at least several hundred of them in the United States, according to Mr. Garnier -- their designs and functions have become more diverse...[some treehouses] are used for weddings, tai chi and Alcoholics Anonymous meetings."
I received an email from my friend/colleague Michael van Meter the other day. He and other volunteers are building homes in Armenia for charity using a unique pseudo-prefab building process:
One of the things that is desperately needed here is some type of affordable (and quickly constructed) quality housing. Enter my pal George who has many years of building expertise and has a heart for the poor of the world....George has been studying a product called Kiva Block for a couple of years now and has come up with a design that makes this product potentially viable. Kiva is made of Styrofoam of all things and goes together rather like Lego blocks. Think of a concrete block (CMU) that is 12 in high, 8 in thick and 48 in long....It is inexpensive, strong and quick. We have been working here 9 days now and are putting the roof on the first building and are going to start the roof on the 2nd tomorrow...pretty fast for a 2 bedroom 650 sf dwelling eh?
So anyway here we are setting a land speed record at building houses and perhaps there is a market for this thing in the world..."
Thanks Michael!
Update: By coincidence, ICF receives good coverage in the June issue of Residential Design & Build Magazine (hat tip: Materialicious).
I don't know what it is with yurts right now, but apparently, they are "in". Two different companies building yurts came across my prefab feeds. Then, a day later, Core77, a design blog, covered a third company producing a prefab yurt product:
Modern yurts now exist in the form of The Nomad, an eco-friendly yurt kit designed by Stephanie Smith and sold by Ecoshack. You can put one up yourself in about an hour, and you don't need to conquer anybody to call them home."
Back in February, the New York Times published "Think Small", a story all about small second homes:
"A wave of interest in such small dwellings — some to serve, like the Shepherds' home, as temporary housing, others to become space-saving dwellings of a more permanent nature — has prompted designers and manufacturers to offer building plans, kits and factory-built houses to the growing number of small-thinking second-home shoppers. Seldom measuring much more than 500 square feet, the buildings offer sharp contrasts to the rambling houses that are commonplace as second homes."
The article featured a number of prefab models, including the  weeHouse by
weeHouse by  Alchemy Architects:
Alchemy Architects:
One rectangular module serves as the main floor; above it is an additional square module that serves as a second bedroom, which must be entered from outdoors via a ship's ladder. Guests love it because it's separate from the rest of the house. 'And because they can lock out our three kids,' Mr. McGlasson said."
"Luxurious small dwellings are the next wave. Defined as less than 700 sq ft, these dwellings are increasingly more aesthetic and available thru prefab manufacturers. As consumers rethink their priorities, these abbreviated structures motivate occupants to edit precisely and define themselves against the open space of the land rather than the footprint of the shelter."
Treehugger criticized the fact that most of the homes discussed in the article are used as second, or vacation, homes:
"Unfortunately, many of the homes profiled in the article are second or vacation homes, further stigmatizing the small footprint prefab as something that can only be used for a period of weeks, not the whole year."
Inhabitat shared similar thoughts:
"Some of those who have found themselves comfortable in these tiny houses have purchased them as second homes, which we find a bit ironic. The romantic notion of a large vacation plot of land, barely flecked with a 10' x 8' footprint is nice, but probably not exactly what Small House Society represents. Do you really get credit for adjusting your lifestyle for the sake of a small house — if you own two?"
Blogs were covering the article as late as last week. Alt^House, a blog covering "news and information on non-traditional home options", covered a guy who lives in a tiny house:
"Most of us think of a 500 square foot apartment as pretty darned small, but what would you say to living a house where the entire area measures only 96 square feet?"
Milwaukee firm  Vetter Denk Architects designed the prefab
Vetter Denk Architects designed the prefab  Aperture House back in 2002, and it showed up in a couple blog posts this week. Architechnophilia posted an image. CubeMe posted the same image with some comments:
Aperture House back in 2002, and it showed up in a couple blog posts this week. Architechnophilia posted an image. CubeMe posted the same image with some comments:
"Aperture House is a transparent jewel box, rigorously geometric and exquisitely scaled. Peer through the three-story glass curtain walls at either end of the 16-by-52-foot house and you can see the lake shimmering beyond. It is [a] sleek prefab vacation home on Moose Lake which won a top designing award and lots of interest from the public."
A blog named Seattle Prefab has been around since January, but it's just now showing up in blog search engines. "Seattle Prefab is run by two couples who are planning to build a mini-community of prefab homes in the Seattle area." This week, they discussed their construction schedule and the options they are considering for the driveway.
Modular home manufacturer Pac Van runs a blog and has posted a series on the "Evolution of modular buildings." This week, the blog discussed prefab's modest history and the flexibility of modular buildings:
Gone, too, are the drab exteriors of the early years. Any exterior that stick-built construction uses, modular buildings can replicate."
While world capitols like Paris and Rome are pretty careful with what they tear down, New York and Tokyo have always been less hesitant about replacing the old with the new."
 micro compact home we saw in Wired last week:
micro compact home we saw in Wired last week:
"m-ch was designed to meet the growing demand for short-stay living. I think Horden's on to something. Right now, there's a horde of 7 m-chs that TUM students and staff occasionally stay in."
Inhabitat's Prefab Friday shows a prefab dwelling with a tiny footprint:
"I-RISE is a multi-story prefab residential unit designed to have the smallest possible footprint, both on the site and in an ecological sense. Its intention is to create a modular structure that is simple to build, yet flexible enough to accommodate the changing needs of its occupants."
A while back, I wrote about the models from  kitHAUS. The product features an aluminum framing system called
kitHAUS. The product features an aluminum framing system called  MHS (Modular Housing System) developed by US Systems LLC:
MHS (Modular Housing System) developed by US Systems LLC:
"Our modules are constructed on site in a matter of days, not months, and because of [the framing system's] lightweight properties can get into the hardest [to] reach places, without heavy equipment."
I had the chance to see the system for myself at the CA Boom show, and thought it was quite impressive. Clamps are used to hold the structural members together; bolts are only used to tighten the clamps. The kitHAUS reps did inform me that power tools are necessary to tighten the bolts, as hand tools wouldn't achieve the proper torque.
The system manufacturer's website has images, and even a cool video (MHS.WMV at the bottom of the main page) to show how the system comes together. For those interested, there are detailed reports on the structural testing of the system.
I just came across a product called the Global Village Shelter. These are not high-design, multi-thousand dollar homes; they are prefab disaster relief housing. I thought the product was impressive, especially how easily they come together (stills plus 10-min video). The company explains:
"The Global Village Shelter (herein 'GVS') is an alternative to current solutions for disaster relief housing. The present disaster relief field relies heavily on tent and tarp structures; these structures offer little protection from outdoor elements and no sense of personal space. The GVS is a rigid structure that can be assembled in the field by two people in approximately15 to 20 minutes. The instructions are simple graphics with limited text. The user simply unpacks the base and the roof modules and assembles the GVS on site."
The shelter comes in 67 sf and 225 sf versions. Features worth noting (for the 67sf version):
• the weight of the entire package is 170 lbs.
• cost just $550
• have withstood winds up to 80 mph
• last 18 months or longer
A few blog posts popped up last week about a Japanese 'prefab icon', soon to be demolished. At Treehugger, Lloyd Alter described the building:
"Kisho Kurokawa's 1972 Capsule Tower was, along with Moshe Safdie's Habitat in Montreal, the pioneer in modernist multiple unit prefab. 140 capsules were attached by high tension bolts to a central core. Each of the tiny rooms had built in TV's and reel-to-reel tape decks, washrooms and were pre-assembled in a factory then hoisted by crane and fastened to the concrete core shaft."Inhabitat quickly chimed in (and shows some more photos):
"Two weeks ago, the decision was made to replace the Capsule Tower with a new 14-story tower, despite resistance from Kurokawa, who has been touting the flexibility of the building and even proposed the modernization of the tower by replacing old capsules with more modern units."The Independet UK has a few more details about the project:
"...the demolition campaigners complain that Mr Kurokawa's units are too difficult to maintain. Drainage and water pipes are damaged, and plans to unclip the capsules and refurbish them have never come to fruition. Residents are also afraid that asbestos used in construction poses a health risk....Its 140 units are so small and functional that they have been disparagingly compared to the interior of a Nasa space shuttle."And also includes some good reasons as to why the tower shouldn't be demolished:
"...it remains a destination for tourists interested in design, particularly from Europe, where the Nagakin tower's principles are being championed. The British Government has argued that a modified version of this modular housing could help to meet housebuilding targets. Such is the demand to see the tower that a mock-up of one of the capsules is open to visitors."
Some searching around the web returned some recent news about UK prefabs being demolished. Back in January, TreeHugger reported on a similar large prefab building that they said might be torn down:
"...there were a few problems, apparently including putting the stronger, heavier ground floor units on the top and vice versa, described in the Guardian as 'fatal mismatches'....if the cost of repairing the fault is excessive, they will consider demolishing the whole structure."UK site Building confirmed that the development would be razed:
"Last month, the Joseph Rowntree Foundation announced that it was to demolish the cutting-edge Caspar development in Leeds, which has been standing for less than two years. This type of event — unfortunate but probably quite rare — colours views on modern methods of construction..."
While they aren't modern "prefab", classic post-war modular housing is also being replaced in the UK. News Shopper reports that the residents are protesting the demolition:
"Eighty-three homeowners and tenants have signed an online petition on the Downing Street website, calling for their prefab estate in Catford, built after the Second World War, to be saved....It would cost £8.4m over the next 30 years to deal with repairs and improvements."And the BBC ran a story discussing the demolition and philosophizing about prefab in general:
"Property prices are sky high in London, and 100,000 new homes are urgently needed in the South-East. So are prefabs the answer - or an ugly blast from the past?...Prefabs are quick to build, environmentally-sound, and an architect's dream. But almost always they cost more to build than traditional homes. And, when damaged, it is often hard to repair them. The original WW2 prefabs were only designed to last 15 years."
Inhabitat's Prefab Friday has another prefab product from  LOT-EK:
LOT-EK:
"In terms of architectural features, Lot-ek has created a system that defies the rigidity of an industrial shipping container, providing surprising flexibility in both size and functions. The CHK system comes in two different series- Compact and Loft, and boasts 8 x 8 floor-to-ceiling windows, built-in closets, and wood floors. The best part is its expansion possibilities- regardless of the configuration, it's easy to add on another container to accommodate a home office (or more family members) down the line."
For those who can't afford a prefab house in real life, apparently prefab homes are now available on Second Life (a 3-D virtual world).
A blog called A PreFab Project is documenting the construction of a prefab home by  Resolution: 4 Architecture. The most recent post discussed the "First Glitch" of the project:
Resolution: 4 Architecture. The most recent post discussed the "First Glitch" of the project:
"John from Res4 called yesterday to say that the factory got the wrong size floor trusses....The factory had apparently framed all the walls and was ready to begin the floor when [they] realized the webbed trusses were too short; so now they're stuck. If they wait for new trusses to arrive, this spot in the assembly line is stuck - no work for the factory. So Jason called me to basically say please allow us to use 2x12s as trusses so we can keep working as scheduled..."
One of the many LiveModern blogs featured some good photos of a SIP-based project throughout the framing process.
Wired shows off a really cool ultra-compact dwelling, available in Europe.
On This is the Last..., blogger Jilly writes about prefab models, including  Michelle Kaufmann's
Michelle Kaufmann's  Breezehouse:
Breezehouse:
Then my husband showed me this prefab (in Wired magazine) called the 'Loblolly House' and I thought it was just gorgeous."
"Factory-built housing is touting environmental benefits and a fresh look to win a new generation of buyers as the industry continues to fight an image of cheap design and endure the same housing slowdown pummeling conventional home builders."
Jetson Green ran a post about  David Hertz's LivingHome making it onto the Met Home Design 100 list:
David Hertz's LivingHome making it onto the Met Home Design 100 list:
"To me, this is a no-brainer. If I were out of college and established in business, I'd plop down a million in a heartbeat just to get the DH1 built and use it as a vacation home (at a minimum). I'd buy it for the joy of having one of the greenest prefabs in the country and I'd let all my friends stay in it."And Inhabitat pointed out that the Ray Kappe LivingHome appeared on the AIA/COTE list of the top ten green buildings.
I previously mentioned  Modern Shed and their prefab
Modern Shed and their prefab  Studio Sheds. Since then, I've come across another domestic company offering similar products: Modern Cabana. I just ran across a UK company doing pretty much the same thing.
Studio Sheds. Since then, I've come across another domestic company offering similar products: Modern Cabana. I just ran across a UK company doing pretty much the same thing.
The goal of the Modern Sheds is "to be assembled quickly and with few tools. All models are packed flat with all the panels pre-built and finished." Their  Studio Shed "comes with pre-insulated walls and roof panels" for purposes such as an office or art studio. They also have plans to sell larger
Studio Shed "comes with pre-insulated walls and roof panels" for purposes such as an office or art studio. They also have plans to sell larger  Dwelling Sheds, ranging from 475sf to 1,260sf. These will feature the same construction and include bathrooms and kiitchens.
Dwelling Sheds, ranging from 475sf to 1,260sf. These will feature the same construction and include bathrooms and kiitchens.
Each
 Modern Cabana similarly "comes pre-assembled so it can be deployed in a matter of days - without permits or slab foundation in most communities." Multiple units can be connected "to create expanded floor plans ranging from 100 to 1000+ square feet." Installation can be handled by the buyer, a contractor, or the Modern Cabana team.
Modern Cabana similarly "comes pre-assembled so it can be deployed in a matter of days - without permits or slab foundation in most communities." Multiple units can be connected "to create expanded floor plans ranging from 100 to 1000+ square feet." Installation can be handled by the buyer, a contractor, or the Modern Cabana team.
UK-based
 Ecospace offers similar dwellings, at higher prices. They have four standard sizes ranging from 10' x 9' (~$35,000) to 22' x 9' (~$48,830). Their designs are also a little more interesting, but probably aren't worth the shipping across the ocean.
Ecospace offers similar dwellings, at higher prices. They have four standard sizes ranging from 10' x 9' (~$35,000) to 22' x 9' (~$48,830). Their designs are also a little more interesting, but probably aren't worth the shipping across the ocean.

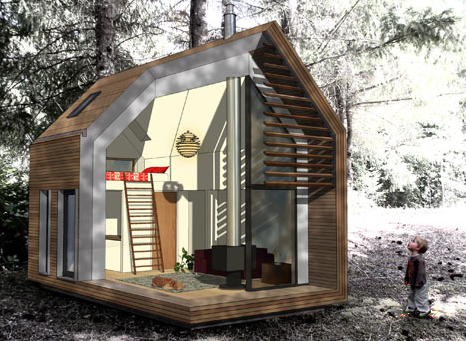
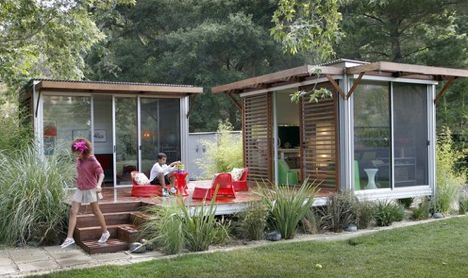
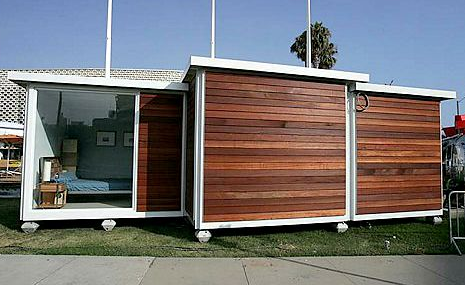
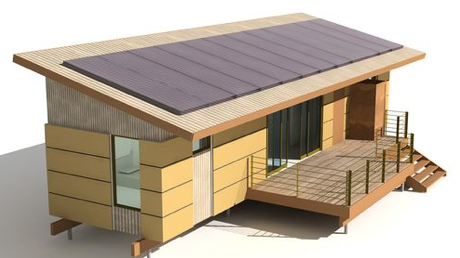
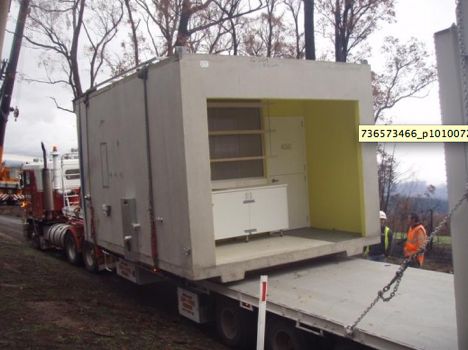
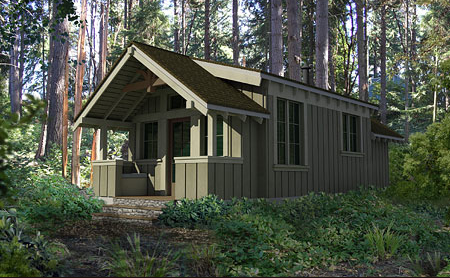
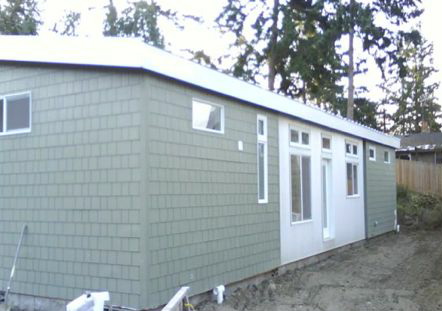

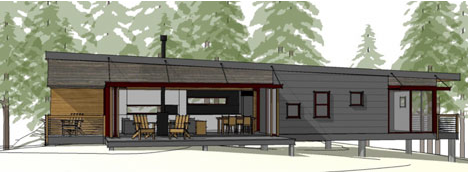
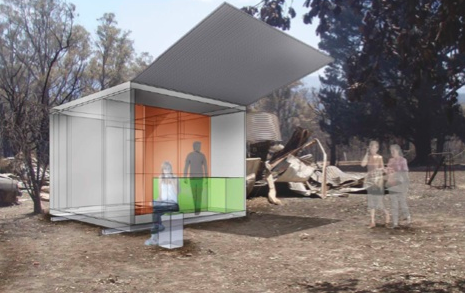
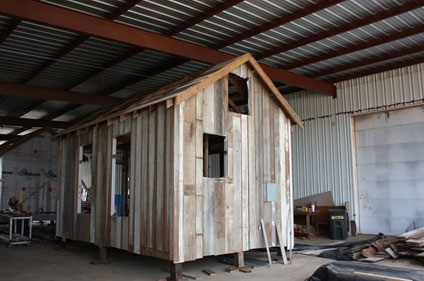
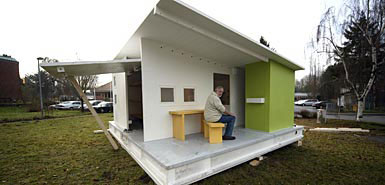
![Link to Binary Design Studio and the SEED[pod]](/media/photos/2008/11/29/seedpod.jpg)
