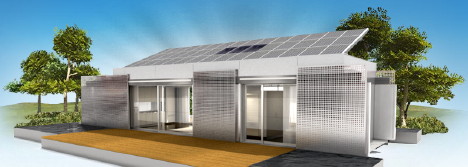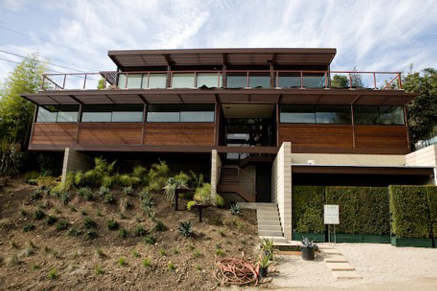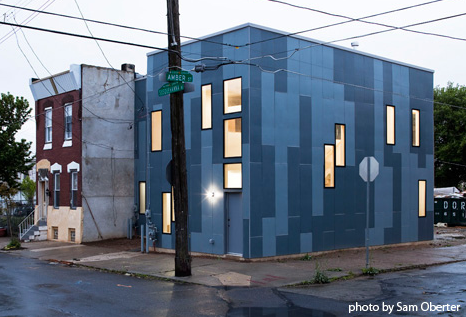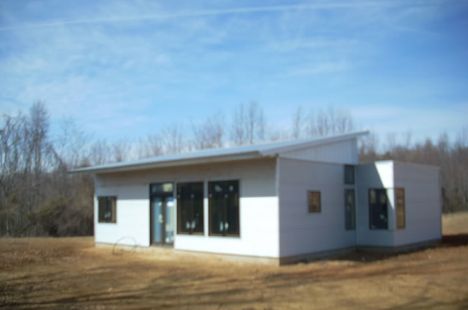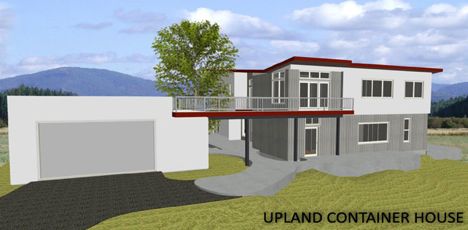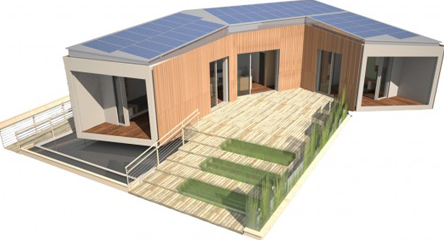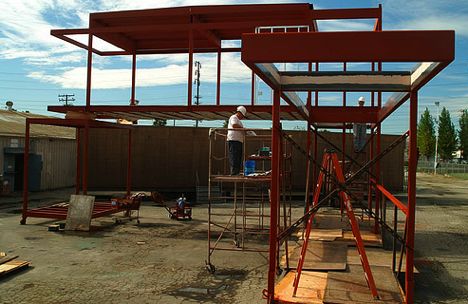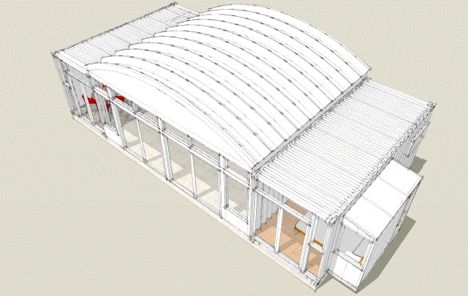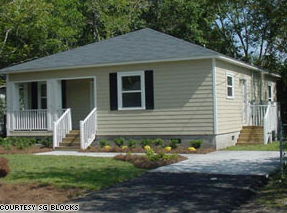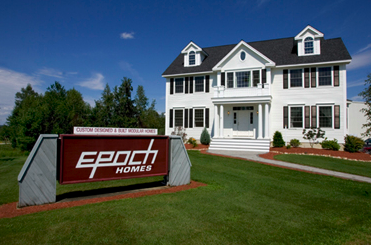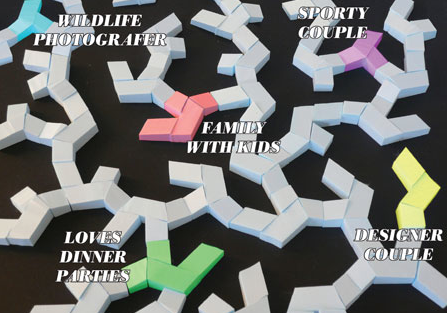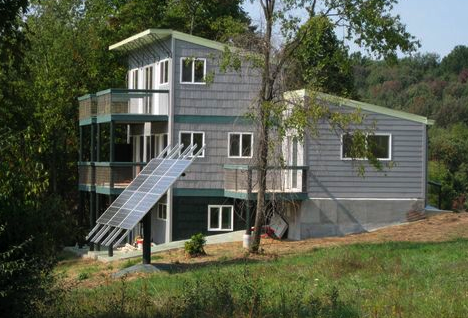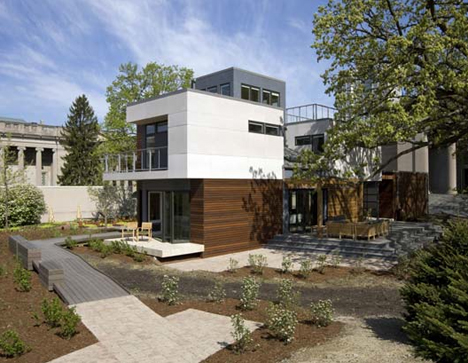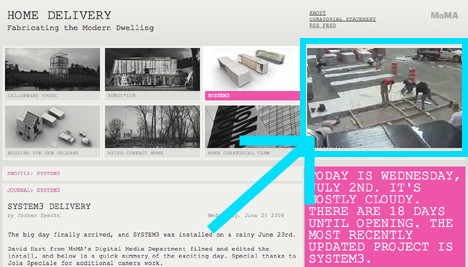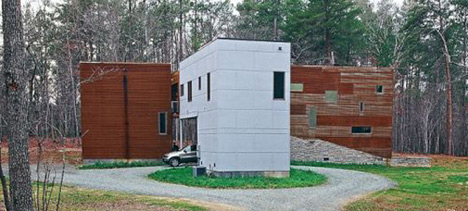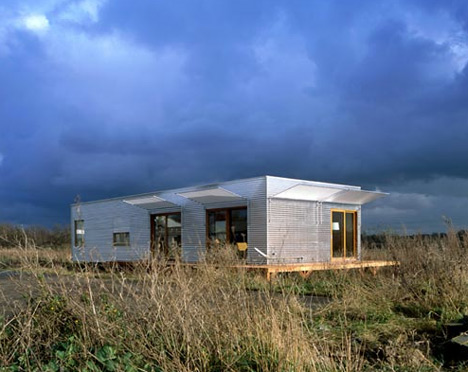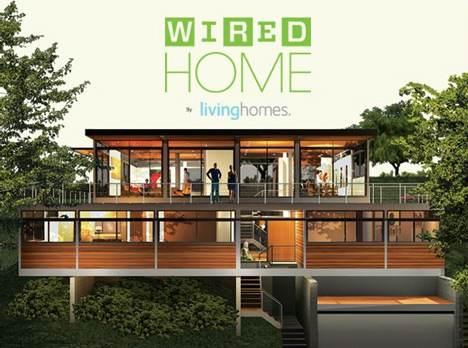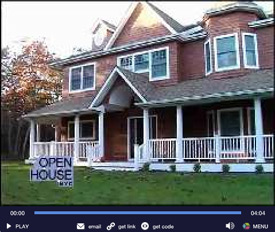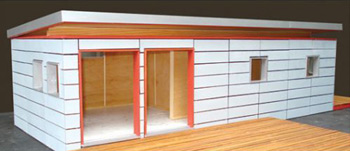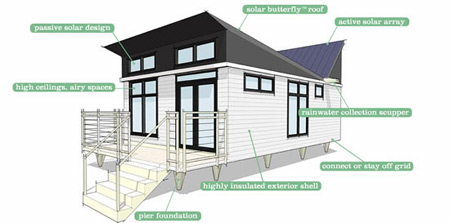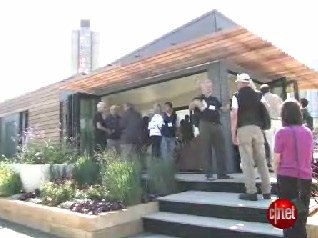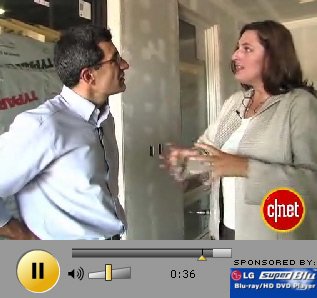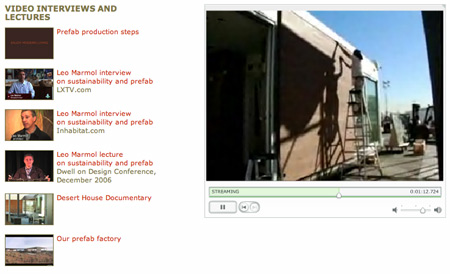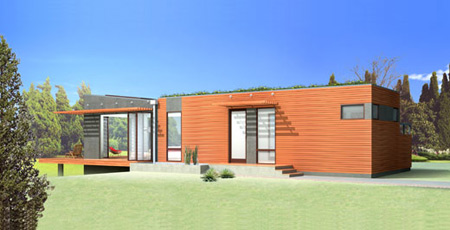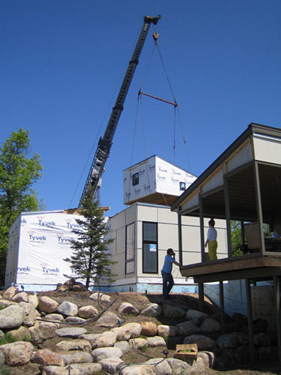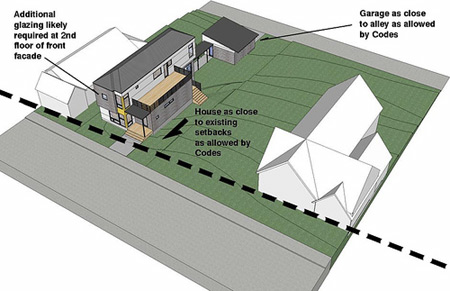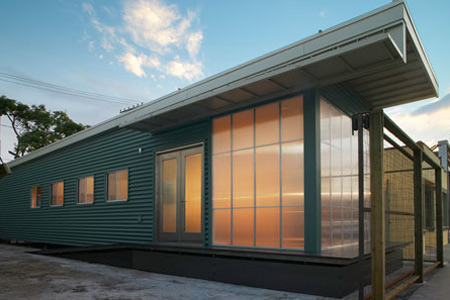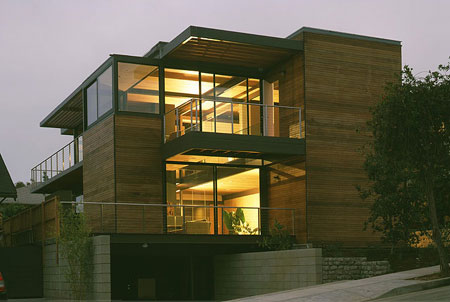Here's another U.S. Department of Energy Solar Decathlon contestant building with prefab components.
The house will be on display next month at the National Mall in Washington, DC.
According to the Lumenhaus site:
The modular design means the whole house itself is also flexible. Multiple units can be connected or stacked with plug-in stairs and entryways to create two-, three- or four- bedroom houses to adapt to the owners’ changing life circumstances.
Worth a look:
a video (9:41) documenting the process
Team Virginia Tech's blog
a Team News page on the Solar Decathlon site which aggregates all of the team blogs into one channel
Interesting to note: Virginia Tech is the only U.S. team to also compete in Solar Decathlon Europe in 2010.
The Baltimore Sun recently featured a Habitat for Humanity project consisting of nine factory-built homes in Chesapeake, MD.
According to the article:
Factory-built houses aren't just quick to put up, they're cheaper than homes constructed on-site. Advocates for lower-income residents are realizing that, done right, there's nothing of the much-maligned trailer park about houses coming off today's assembly lines.
Interesting to note:
Habitat's modular-home buyers are getting the whole package, land and all, with no-interest loans from the organization. Including pricey site work but not the cost to buy the land, each house cost Habitat $120,000. When the group built homes from scratch last year in Southwest Baltimore, the construction and site work totaled nearly $160,000 per house.
They include a video (1:54) discussing the project.
A followup from Friday's post:  Shelter-Kit was recently featured on New England Cable News.
Shelter-Kit was recently featured on New England Cable News.
Here's the video (3:03).
Ray Kappe's  WIRED LivingHome was recently featured on KNBC in LA as part of their "green is universal" series.
WIRED LivingHome was recently featured on KNBC in LA as part of their "green is universal" series.
Here's the video (2:30).
 New World Home was recently featured on Eyewitness News 9 (WNCT-TV) in North Carolina as part of their "Make it Green" series.
New World Home was recently featured on Eyewitness News 9 (WNCT-TV) in North Carolina as part of their "Make it Green" series.
Watch the video. (0:50)
While researching last week's post, we found this video (3:54) of the  ZETA Communities V1 install.
ZETA Communities V1 install.
An article in the July/August 2009 issue of The Atlantic mentions efficiency improvements in housing as a way to ease our reliance on carbon.
The problem:
slightly more than half of the energy consumed in the United States goes to buildings: 12 percent for constructing them, and 39 percent for heating, cooling, and lighting them
According to Marc Porat, "a serial entrepreneur in the 'built environment' sector" and Chairman of  ZETA Communities:
ZETA Communities:
“The easiest, fastest, most effective way to reduce energy demand is to hit buildings”
Porat’s Serious Materials makes high-efficiency windows and low-energy drywall; CalStar Cement uses fly ash to make low-carbon bricks and cement; Zeta Communities puts up town houses with minimal carbon footprints.
(From ZETA's site: "ZETA's core business is factory-built production of residential and non-residential structures.")
 Postgreen Homes is "a real estate development firm specializing in modern, green and affordable buildings in Philadelphia’s urban neighborhoods."
Postgreen Homes is "a real estate development firm specializing in modern, green and affordable buildings in Philadelphia’s urban neighborhoods."
According to their site:
projects include single and multi-family residential units as well as mixed-use and commercial buildings for both purchase and lease
Their first project was a loft townhouse built with SIPs.
From the 100k House Project Summary page:
It was conceived as an attempt to prove that green construction can be affordable if properly designed and executed. The project name came from the target construction cost (labor and materials only) for the smaller of the two homes.
Interesting to note: The 2 unit building (includes the 100k House and the 120k House) has a projected sales price of $200,000 - $250,000.
Worth a look:
- flickr collection of photos, renderings and plans
- video tour (3:03)
- 100k House blog
The  casa ti prototype by
casa ti prototype by  Green Modern Kits has been covered in the news recently, according to a post by Copeland Casati:
Green Modern Kits has been covered in the news recently, according to a post by Copeland Casati:
NBC12 in Richmond, Virginia on August 4, 2009 includes a video (2:03)
C-ville Abode in Charlottesville mentions the house in their Green Scene section dated August 4-10, 2009
This two story house in Upland, California is being constructed out of five recycled shipping containers from  AAA Containers & Equipment Sales.
AAA Containers & Equipment Sales.
The owner, Avani Zaidi, has been tracking the entire process via her blog. She has posted quite a bit of information, including a time line (with prices) and architectural diagrams of the house.
Worth a look:
- 1st floor installation pictures
- 2nd floor installation video (7:45)
- framing video (3:05)
- framing pictures
Hat tip: container-life on July 14, 2009.
The Los Angeles Times recently covered a prefab house being built by students from Santa Clara University and California College of the Arts.
According to a video (5:48) on their site, the house is constructed from 3 modules arranged in a u-shape.
Refract House will be on display this October at the National Mall in Washington, DC as part of the U.S. Department of Energy's Solar Decathlon.
The Solar Decathlon joins 20 college and university teams in a competition to design, build, and operate the most attractive and energy-efficient solar-powered house.
For more info on the project, see:
- documentary (6:54)
- blog
 LivingHomes recently posted new fabrication photos of their WIRED LivingHome as well as a video (6:00 min.) of their Builder LivingHome.
LivingHomes recently posted new fabrication photos of their WIRED LivingHome as well as a video (6:00 min.) of their Builder LivingHome.
Yesterday,  LaMi Design (La Vardera Milano) introduced ibu-revolution with a long post that goes into some of the history of container-based prefab.
LaMi Design (La Vardera Milano) introduced ibu-revolution with a long post that goes into some of the history of container-based prefab.
According to the new page on their site:
ibu_revolution is a system for building dwellings from ISO standard shipping containers. It is a scalable manufacturer/dealer/sales force friendly system that yields the maximum product diversity from the smallest part set. It leverages the portability and strength of the ISO units and overcomes the limited width of the modules. This is the way to build dwellings with shipping containers.
An earlier post specifies:
[It's] not a house design - [it's] a platform for making house designs.
Watch the promotional video (2:08) and follow progress via twitter.
Steve Glenn, CEO of  LivingHomes recently posted a video tour (3:31) of their first completed project, a
LivingHomes recently posted a video tour (3:31) of their first completed project, a  Ray Kappe LivingHome.
Ray Kappe LivingHome.
Also worth a look: The company has its own channel on YouTube.
CNN.com recently highlighted a house by  SG Blocks in Charleston, South Carolina.
SG Blocks in Charleston, South Carolina.
According to the slideshow:
This 1,280-square-foot house looks like the rest on the block, but it's made from four shipping containers.
Also watch the video (1:35) previously run on CNN.
West Virginia Public Broadcasting recently featured brothers John and Charley Garlow and their company,  Eco Structures LLC.
Eco Structures LLC.
Watch the video (13:48) or read the entire transcript.
See our earlier post for more details about the company.
Northland's NewsCenter in Duluth, MN recently featured the setting of a modular home manufactured by  Dynamic Homes and installed by
Dynamic Homes and installed by  Ideal Homes.
Ideal Homes.
See the post for a multimedia version of the story (2:11).
 Epoch Homes will be conducting factory tours this weekend.
Epoch Homes will be conducting factory tours this weekend.
Details:
If you can't make it to their factory, check out their video tour. (3:18)
 Palm Harbor Homes recently created a 17 chapter video series to discuss why and how they build manufactured and modular housing.
Palm Harbor Homes recently created a 17 chapter video series to discuss why and how they build manufactured and modular housing.
A (free) membership is required to view the entire Factory Tour, but the transcripts are available without signing up.
Hat tip: Building Systems on April 20, 2009.
Arch Daily recently covered Villa Grow from Sweden:
villas have a common basic unit that can be extended by adding new modules. The angles at the end of each unit allow for different orientations, on which you can have a linear house, a patio house, or an organic layout that opens to the landscape.
More information:
Check out their promotional video. (3:59)
Low Impact Living recently featured a company called  Eco Structures in West Virginia.
Eco Structures in West Virginia.
Eco Structures is the brainchild of John Garlow, who has been building timber frame homes and using structural insulated panels (SIPS) out of his own workshop since the late 1970s. Several years ago, when it became clear that the green prefab housing market was ripe for liftoff, he decided to put his many years of prefabrication expertise to use with a new “green” twist. He designed and built a prototype modular Eco Structure on his own property and a new company was born.
...
The target price ... is approximately $150 - $175 per square foot.
Additional information:
- 50+ pictures of construction
- video coverage from West Virginia Public Broadcasting, dated April 10, 2008 (7:41) and July 3, 2008 (8:08)
- customized options drawings
- sample price breakdown
USA Network recently named Jennifer Siegel as their 2009 Character Approved honoree for architecture.
The Character Approved Awards honor the characters of the U.S.A. who are changing the face of American culture. Character Approved honorees are innovators in their field who influence our opinions, our style, and our view of the world. They surprise and inspire us with fresh ideas. They are celebrated by their peers. And they have an authentic style that's all their own.
Jennifer Siegel founded CA-based  Office of Mobile Design (OMD)
Office of Mobile Design (OMD)
Hat tip: Awearness Blog by Kenneth Cole on February 9, 2009.
Good Morning America's weather anchor, Sam Champion, recently reported from the Smart Home: Green and Wired exhibit at Chicago's Museum of Science and Industry. Check out their video and pictures. Though not mentioned there, the Smart Home is the  mkSolaire by
mkSolaire by  Michelle Kaufmann Designs.
Michelle Kaufmann Designs.
The exhibit runs through January 4, 2009. (See our earlier post for more info.)
We didn't make it to this year's West Coast Green, but followed the coverage of those who did. Most interesting: SG Blocks' Harbinger show house.
We previously gave an overview of the house in the run-up to the show. The home was designed by Lawrence Group and built by SG Blocks, SG standing for "sustainable, green."
Inhabitat visited and gave a full review. I found this quote about containers particularly interesting:
The same local skilled workers who repair the containers are hired to repurpose them into house modules, which can then be easily shipped on trains. This process translates into a miniscule transportation footprint and blazingly fast build times: “when you deliver the finished components to site, you can install up to 12 containers using one crane in one day - that’s the equivalent of a 5,000 square foot house that is set in place in one day”.
Preston over at Jetson Green toured the house.
Everyone I talked to loved it. You might think that a shipping container home would feel closed-in and constrictive, but this home certainly wasn't. At 1700 sf, everything felt just right to me.
The home will be on view at other trade events:
The Harbinger Home will go on a journey just as the containers did. It will go to the Urban Land Institute next for their October show, then up to Washington DC for Ecobuild America [in December].
Private Island Blog approves:
The home is ideal for island life as it is set up for the use of solar power and rainwater recycling.
The story behind the name:
West Coast Green had a contest in the naming of the house. The winner, Gregory Schaefer, came up with "Harbinger House", saying:
'By definition, a harbinger is something which allows us to see the future, a foretelling, a symbolic event or bridge. I think we usually are aware of these in hindsight, but here, today we can clearly see the future. The Harbinger House is a model of sustainable design that needs recognition for its forward thinking vision and creativity.'
Visit the West Coast Green site for a long (55 minute) video of the assembly of the Harbinger House. Floorplans are also available.
MKD has added the above video to their Web site. It shows the assembly of their mkSolaire at the museum in Chicago. Fun to watch.
There are plenty more where that came from.
The Marmol Radziner blog has lots of news about their recently completed Palms House.
The home's specs:
- 2,800 sf
- 3 bedrooms
- 2.5 bathrooms
- living/dining, kitchen, office
KTLA, a TV station out of LA, visited the house last week and filed a number of video reports (hosted by a slightly overbearing correspondent). One is seen above. A couple others:
- the first floor (3:11)
- the second floor (2:24)
- the exterior (3:02)
Back in June (sorry we missed this!), the home was featured on Planet Green Channel's Renovation Nation:
Our episode highlights the green features of prefab building and follows the Palms House as it traveled through our factory.
Be on the lookout for a re-run in your area.
We don't usually cover non-residential prefabs, but a quick blurb published in the The Times (UK) caught my eye last month:
Work has begun on Britain’s first flat-pack school, which is arriving in a convoy of 20 lorries from a prefab building specialist in Switzerland.
St Agnes CE Primary in Longsight, Manchester, will be built from ready-made wooden frames that cut construction time, saving hundreds of thousands of pounds. Six hundred computer-cut wooden panels will be added, to complete the three-storey building. The biggest panels weigh two tonnes and are 12m (36ft) long.
Manchester's Evening News provided a little more info and the above video:
The panels will be made in a factory near Lausanne in Switzerland which specialises in manufacturing pre-fabricated panels from sustainable forests nearby. Holes for doors, window and sockets are drilled in advance using precise cutting techniques.
Other advantages:
Designers say the specially-treated timber joists are even more fire-resistant than steel, which can buckle and break under high temperatures.
Last year we covered a house in the San Francisco area that used a similar system made by Thoma Holz in Austria.
I'm a little obsessed with the progress updates over at MoMa's Home Delivery blog. Not least: several of the videos are great -- but some of their best are hidden behind a proprietary interface.
Try this. In the top right corner of their blog, move your mouse over the image. With luck, a control bar will slide up a bit from the bottom. Click the tiny square icon on the right and notice that the hard-to-read gray text on a light gray background changes. In theory, that means you switched to another video. In practice, it's hard to tell since there's not much action in some of them.
The time-lapse installation videos are definitely worth a look -- though it would be much better if each video was in a separate post that bloggers could link to.
The LA Times featured the above video (3:03, following a short advertisement) of the install of the  Marmol Radziner prefab in Venice, CA that we mentioned last week.
Marmol Radziner prefab in Venice, CA that we mentioned last week.
Jetson Green enjoyed the video:
It's fun ... because you can see Ron Radziner's enthusiasm bubble inside as he explains one of his company's newest creations. These guys are having fun, you can just tell.
Inhabitat's Prefab Friday took a look at La Reserva:
This stunning prefab in Colina, Chile, is the work of Santiago-based architect Sebastián Irarrázaval. Despite its unique form, it is not meant as a custom design but rather a housing solution that can take shape repeatedly. Constructed of concrete, steel and timber, the 120 square meter structure (1290 sq ft) lives large with a simple geometric that is at ease with the surrounding landscape.
Plenty Magazine's blog covered the  BURST* models that will be a part of the upcoming Home Delivery exhibition at MoMA:
BURST* models that will be a part of the upcoming Home Delivery exhibition at MoMA:
“Everyone thinks prefab is just a big chunk of house you dump on a site and then you bolt it down,” says [designer] Gauthier. “Ours is a little bit more like an Ikea project. It’s thousands of pieces that can all be handled and stitched together on site.” Though the interior of the Burst*008 house will be modified to respond to the constraints of New York City and the MoMA’s specific building requirements, the structure will share many attributes with its Australian seaside counterpart.
This is a great video from New England's NECN:
A little context:
One year ago, the Lee family was unhappy with their home.... They decided to take their old house down to the ground and build a modular home on the land....The Lees ordered their modular home from a Pennsylvania company. They went modular not because of money, but because of time. The house was assembled like a puzzle - piece by piece.
Each box was about 85% complete on the inside when it was put together....
Modular was clearly the way to go.
Also featured: Sean Sweeney of Heritage Modular.
Inhabitat's Prefab Friday showed off a WIELER home:
Architect Dustin Ehrlich has created a custom prefab home near Chapel Hill, NC. Commissioned by his parents and constructed by WIELER, the structure mixes stone, wood, stainless steel and rusted corrugated metal to create an extraordinary first, and lasting, impression.
Jetson Green shared a video on container architecture:
In this super informative interview, G Living sits down with Peter DeMaria to talk about his work using containers in modern home design and construction. I was really impressed with DeMaria -- he tells you everything you ever wanted to know about container architecture...Jetson Green also discovered the iT House blog.
Apartment Therapy New York discussed the New York Times' coverage of prefab sheds.
The  m-house is another small prefab home from the UK (we mentioned the home back in September):
m-house is another small prefab home from the UK (we mentioned the home back in September):
...over 1000 sqft of beautifully designed and detailed contemporary house or office. It is entirely manufactured under controlled factory conditions, which guarantees both quality of build and delivery time. m-house arrives in two pieces, each 3m (10' approx) wide, which are then joined together on site, which takes about a day. It comes completely fitted-out and ready for you to move into immediately, and delivery is 12 weeks after order.
Features include:
under floor heating throughout (electric or gas)
solid fuel stove for cosy nights in front of the fire
fitted kitchen with loads of worksurface and storage
fridge, freezer, hob, oven and dishwasher (all Neff in Europe)
utility/ drying room with a washing machine with a decent spin speed
tiled bathroom with nice sanitaryware and a mains pressure shower
big double-ended steel bath with a view out of the window
kingsize bed decks with storage below and big shelves for books
fitted wardrobes with mirrors inside the doors
nice wool bedroom carpets
For some great images of the m-house, check out Ken Sparkes' flickr photostream. And watch this video of the designer from the BBC.
In addition to news articles and websites, we blogged about several videos of prefab and modular homes last year. A full list of videos we covered, in the order we covered them:
Systm, a web video series from Revision3, files a long, detailed video report from the WIRED LivingHome:
This $4 million home in LA isn't exactly what we think of when wanting to integrate more green, eco-friendly aspects to our lives, but it does offer up some great options. LEED certified and designed by architect Ray Kappe, this home offers a great, simple way of constructing a house without compromising the uniqueness of a custom built home.
Check out the multimedia page on the WIRED LivingHome site for additional photos and videos.
Here's a unique hybrid wall panel, sort of half SIP, half straw bale:
The Enviro Board panels offer a superior building product that is easy to handle and assemble. Today's Enviro Board Panels are solid "concrete like" fiber panels comprised of highly compressed straw fibers. Through the Enviro Board technology, panels are extruded through the mill in a continual process, covered with a durable waterproof paper membrane, cut to desired lengths and end-capped. Panel density and thickness can also be adjusted.The Enviro Board panel replaces conventional and traditional building materials, such as drywall, thermal insulation, exterior moisture barrier (typically tar paper) and exterior plywood. In addition, because of its 32" width, using Enviro Board panels requires 50% less studs and eliminates unnecessary expenses in the form of materials and labor needed to assemble the materials.
From YouTube:
(Hat tip: Materialicio.us)
Some new videos of prefab homes have come across my radar in the past few weeks.
 Marmol Radziner released a video of the installation of the Nevada House 1, an 11,000 square foot megahome in the Nevada desert.
Marmol Radziner released a video of the installation of the Nevada House 1, an 11,000 square foot megahome in the Nevada desert.
SG Blocks has two videos at YouTube, including an interview on the Art Fennel Report:
Another shows the construction of a home with SG Blocks containers:
 Resolution: 4 Architecture's modernist prefab appears on video:
Resolution: 4 Architecture's modernist prefab appears on video:
On this edition of Floorplan, OpenHouse NYC host George Oliphant talks to a homeowner, a homebuilder and a home seller to get the definitive breakdown on how a modular home is built, designed, sold and used.
The video also includes a tour of a more traditional modular home.
(Hat tip: banks.com)
The National Association of Manufacturers has a pretty nifty series of blog posts and accompanying videos of "stuff being made". This week, they focus on Excel Modular Homes of Liverpool Pennsylvania:
Ed Langley, the company's president and CEO, gives us a tour of the operations starting with sales and moving through design and construction....Lots of construction techniques and philosophies that were new to us. And, it really is a good website with very detailed information -- videos of a modular home being "set," i.e., put in place, here, for example. The home goes up in hours!
Visit the original post for the link to the video. It's long, but shows many details of the modular home manufacturing process.
Materialicio.us posted about the large Dwelling Sheds offered by  Modern Shed.
Modern Shed.
The Good Human's Prefab Wednesday included a YouTube video (3:38) of the  Marmol Radziner factory in Los Angeles. (That video and others also appears on the Marmol Radziner site, as we discovered in August.)
Marmol Radziner factory in Los Angeles. (That video and others also appears on the Marmol Radziner site, as we discovered in August.)
Inhabitat's Prefab Friday took a break this week.
CNET News features a video tour (5:44) of the PowerPod, by Powerhouse Enterprises.
The video includes a thorough look at the home and an interview with A. Quincy Vale, President of Powerhouse Enterprises. Sounds like the company is taking orders for the home now.
Jetson Green likes the home:
"I really like the PowerPod. It's modular, green, and very simple in design. The PowerPod could be used as a home for a bachelor or intimate duo, but it's more likely going to be used as an office, vacation abode, lake cabin, or something like that."
Last week CNET released a video report from the mkLotus (3:13). This follows last month's visit to the XtremeHomes factory.
The video features some interior views of the house and an interview with Rebecca Woelke, who's in charge of PR for  Michelle Kaufmann Designs.
Michelle Kaufmann Designs.
TV meets the Web. Bob Vila's website includes a library of short video clips from the show's Modern Modular series.
Also worth a mention: Bob Vila has his own blog, On The Level. Check it out!
CNET has released a video (3:14) showing the  mkLotus being built in the
mkLotus being built in the  XtremeHomes factory. CEO Tim Schmidt mentions a key advantage of factory-built homes: reduced construction time with employees rather than contractors.
XtremeHomes factory. CEO Tim Schmidt mentions a key advantage of factory-built homes: reduced construction time with employees rather than contractors.  Michelle Kaufmann discusses the green features and demonstrates the NanaWall.
Michelle Kaufmann discusses the green features and demonstrates the NanaWall.
(Scott adds two gripes: CNET's video player is flaky, and the pre-roll ad is annoying.)
 Marmol Radziner Prefab has added a videos page to their website. The videos feature some quirky footage of their factory and process set to music, and speaking engagements by Leo Marmol.
Marmol Radziner Prefab has added a videos page to their website. The videos feature some quirky footage of their factory and process set to music, and speaking engagements by Leo Marmol.
Marmol Radziner will be displaying at this year's Dwell on Design conference.
Inhabitat's Prefab Friday added thoughts on the  mkLotus show house from
mkLotus show house from  Michelle Kaufmann Designs:
Michelle Kaufmann Designs:
"Michelle Kauffman is known for her modern, livable, green, air and light-filled prefab designs, and the mkLotus is no exception. The modular construction allows for customization and flexibility, while sliding doors allow residents to open up their house to the elements....We can't wait to see the real thing this fall at West Coast Green!"(We covered this Building Conference a few days ago.)
The Good Human's Prefab Wednesday enjoys the video of a Hive Modular home that we posted on a while back.
Equity Green took a look at the  X-Line homes from
X-Line homes from  Hive Modular:
Hive Modular:
"...$200 per sq/ft still isn't that bad considering the quality that you are receiving. Hive Modular is one of the best prefab, modular companies out there...especially for the price."
The Good Human's Prefab Wednesday explored the designs of Jennifer Siegel's  OMD:
OMD:
"...Turns out it is the model of the Show House by Jennifer Siegal's Office of Mobile Design. It was open so we went in and took a look around and it was absolutely beautiful. Jennifer was there as well to answer any questions so we chatted for a few minutes....Although a little small for a family of 4, this example of what can be built off-site just proves that anything is possible."
Inhabitat's Prefab Friday added thoughts on the WIRED LivingHome and noted that the official site now features some cool videos:
"...Combine all that with some cutting-edge technologies, like automated theatre, temperature, and lighting, and you've got yourself a 4,000 square foot masterpiece of green design."
Jetson Green's Flickr Friday showed off the  Sustain miniHome:
Sustain miniHome:
"When you see this, you won't believe how much functionality and comfort can go into a mere 325 sf."He also pointed out this video, from HGTV, about the home:
 Resolution: 4 has posted three videos of the company's houses on YouTube, including the following video of the factory process (3:40):
Resolution: 4 has posted three videos of the company's houses on YouTube, including the following video of the factory process (3:40):
Another clip allows you to experience the Dwell Home open house. The third clip flies you through a 3D rendering of the home.
(Hat tip: architecture.mnp via Jetson Green)
The original  Hive Modular prototype in Minneapolis is the subject of a couple different videos on YouTube. Each runs a little long, but you get a good sense for the home's details and layout from the two. Some interesting facts gleaned from the videos:
Hive Modular prototype in Minneapolis is the subject of a couple different videos on YouTube. Each runs a little long, but you get a good sense for the home's details and layout from the two. Some interesting facts gleaned from the videos:
• prototype composed of three modules
• the three modules set in 3.5 hours
• cost to ship the modules to site was $3,000
This video is excerpted from the HGTV show What's with That House? and features an off-the-wall host and some neighborhood commentary (6:51):
The landscape architect who worked with the Hive Modular folks on the home uploaded this video (4:33):
A blog called Nashville Modern Prefab covers the process of building a modern prefab by  Hive Modular. The project is nearing the end of the design/approval stage; recent posts have dealt mainly with permit and zoning approvals and provide a good first-hand look at how some municipalities make building a unique home difficult.
Hive Modular. The project is nearing the end of the design/approval stage; recent posts have dealt mainly with permit and zoning approvals and provide a good first-hand look at how some municipalities make building a unique home difficult.
A post back in December laid out the different approvals they would have to receive for the design:
The upshot of all this seems to be that even with a house that meets zoning (MUN - Multi-Use Neighborhood) and fits the Neighborhood Design Plan for our lot (Neighborhood Urban) we will still need to jump through many hoops to satisfy all of these people just for the sake of making these petty bureaucrats feel powerful."
"Initial unofficial feedback from members of the Historic Commission and the Design Review Board mentioned major concerns with: 1 - The lack of a front-facing entrance. 2 - The lack of a front porch. 3 - The materials in general and the metal siding in particular. 4 - The flat roof."
A post in February provided a view of the home's final design. The following is the animated fly-by video of the home's exterior (1:09, no sound):
In April, the home received approval from the Design Review Board:
"...They asked a lot of questions and I answered a few of [them]. Luckily some of the people on the board were able to answer some of the questions for me just be looking at their copies of the plans. The only changes that they require to the design are on the windows for the North side of the house - a larger window in the front upstairs bedroom and one more small window near the base of the stairs. Could have been worse. They approved with conditions so we are ready to actually get started for real."
(Hat tip: Jetson Green covered the site last week)
When we first covered Jennifer Siegel's  OMD, their website barely worked. I'm happy to report that it's much improved.
OMD, their website barely worked. I'm happy to report that it's much improved.
The site is definitely worth a visit. It includes details on prefab homes that are completed or in progress. For example, here's a video (4:11 minutes, no audio) of the Pacific Palisades Prefab.
If you like the idea of prefab, but can't forfeit the luxuries of a large private home, a LivingHome is probably for you. Along with  Marmol Radziner,
Marmol Radziner,  LivingHomes represents the top-of-the-line prefab present at CA Boom 4. Most standard models cost more than $500k, and some approach $1m.
LivingHomes represents the top-of-the-line prefab present at CA Boom 4. Most standard models cost more than $500k, and some approach $1m.
Rather than using in-house designers, LivingHomes offers models from Ray Kappe and David Hertz, two well-known California architects.
Kappe has two offerings in the LivingHomes product line: the five bedroom, 3,100sf  RK1, and the four bedroom, 2,500 sf
RK1, and the four bedroom, 2,500 sf  RK2. Both feature extensive outdoor decks of over 1,000sf, multiple levels and open floorplans.
RK2. Both feature extensive outdoor decks of over 1,000sf, multiple levels and open floorplans.  Hertz has one LivingHome design, a 2,650 sf, four bedroom, also with ample outdoor living spaces and a modern floorplan.
Hertz has one LivingHome design, a 2,650 sf, four bedroom, also with ample outdoor living spaces and a modern floorplan.
LivingHomes is building a community of their homes in Joshua Tree, CA, with plans for additional communities in the future. Or you can work with LivingHomes and one of their architects to build the prefab home of your dreams.
All of the LivingHomes designs are green-conscious; the standard models have gained LEED certification. Construction timelines run between 46 and 54 weeks from project conception to move-in. It's a bit of a long wait, but when your house does finally arrive on site, it comes together in a hurry (video: model home installed in 8 hours)!

