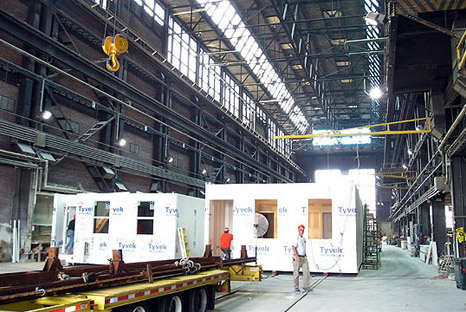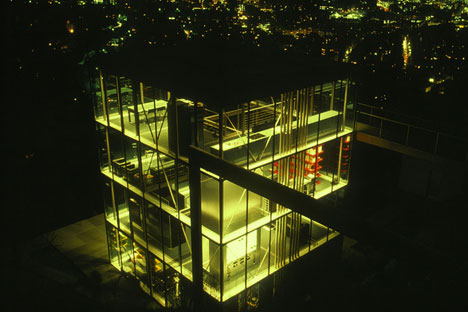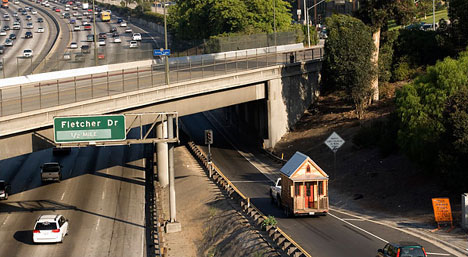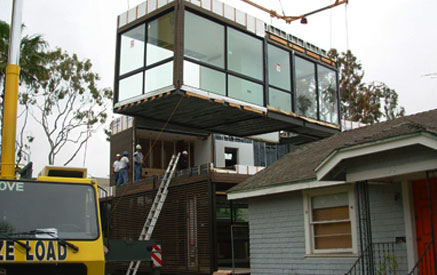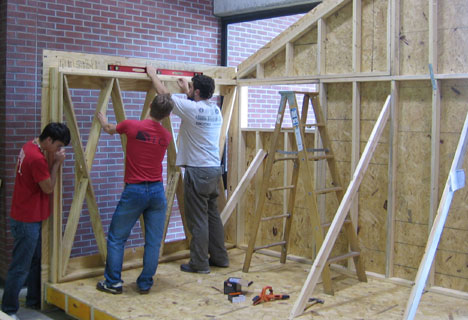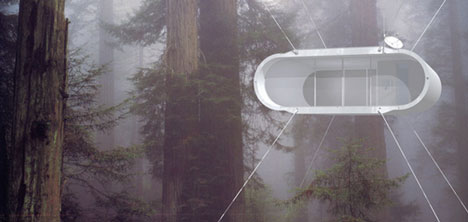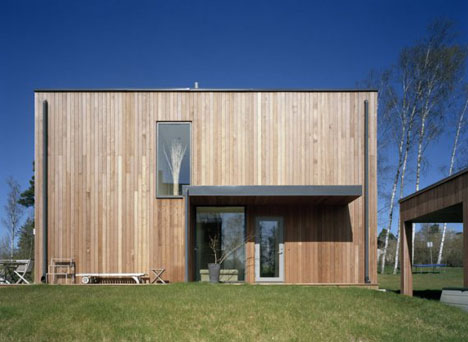Last week, NPR covered MoMA's Home Delivery exhibition. The story shared many of the same details we've already reported. However, one new tidbit was the mention of a large prefab project going up in Brooklyn:
On a former landfill in the reedy seaboard of southern Brooklyn, where ocean breezes gently stroke the air, the sound of power tools splinters the morning silence.... the first phase of the Nehemiah Spring Creek affordable housing development.
Spring Creek looks like any construction project, built the conventional way. But the town houses lining these just-paved streets aren't actually built on site. They were trucked in, arriving at the site in almost move-in condition...
The town houses are prefabricated, manufactured miles away in a vast warehouse at the Brooklyn Navy Yard. Then they are brought here whole on a flat-bed truck at night, when they won't interfere too much with New York City traffic...
The online article and accompanying audio are worth a visit.
From a recent press release:
Michelle Kaufmann ... completes 30 homes, sees business triple over past year.
This seems noteworthy, especially considering the current state of the US housing market. Congratulations to  MKD!
MKD!
Earlier this month on her New York Times blog, Allison Arieff posted a well-argued commentary on MoMA's Home Delivery show:
The puzzling thing about "Home Delivery" is its focus on homes that you can’t actually have delivered. The exhibition is chock full of gorgeous and historically significant architectural drawings and models, but the curatorial agenda of the show is muddled.
Specifically:
...it’s hard to understand the decision to exclude from the exhibit the small but significant group of architects who are actually producing prefab homes on a significant scale today.
She mentions:
-
 Michelle Kaufmann Designs
Michelle Kaufmann Designs
-
 Rocio Romero
Rocio Romero
-
 Resolution: 4 Architecture
Resolution: 4 Architecture
- IKEA's BoKlok
In contrast, Arieff liked the Whitney Museum's now-closed show on housing pioneer Buckminster Fuller:
Eccentric to be sure, this visionary couldn’t have been more prescient with his concerns about the way we live.... In contrast, "Home Delivery" has tons of cool stuff to look at, but it really does feel odd that a show about homes has so little to say about the experience of actually living in one.
I'm sorry that we missed that one.
Read the full post for more details; Arieff knows the field.
materialicious moved from materialicio.us to materialicious.com. They've been reposting old content and adding some new content.
Jetson Green's guest post on affordable, green prefabs sparked a few responses around the web. Treehugger's Lloyd Alter concluded:
If Jim Kunstler is right and the American suburban experiment is dead, then there will be lots of cheap labor about and prefab is pretty much dead too- it will never be competitive.
But at some point when the housing market returns and there are banks that lend money, people are going to demand the quality and consistency that comes from a factory. That's why cars aren't built in driveways.
BuildingGreen also had something to say:
Unlike Ludeman, I'm not ready to give up on prefabrication just yet. I still think there's promise in the idea of prefabricated green, especially in the mainstream and affordable housing markets. As for green modernist housing, the benefits of prefabrication may never come through for such a relatively small market.
Inhabitat's Prefab Friday looked at the Cellophane House from  KieranTimberlake Associates:
KieranTimberlake Associates:
If its ease of construction doesn’t amaze you, consider the aluminum frame and structural polycarbonate floor plates. Or the easy bolt connections that facilitated the easy assembly and the available built-in environmentally-friendly features, and then you just might be wondering if you covet the ingenuity behind these homes.
Design blog coochicoos shared some photos from his weekend visit to  Marmol Radziner's Palms House.
Marmol Radziner's Palms House.
Yesterday Jetson Green featured a long guest post by Chad Ludeman, President of postgreen: Prefab is Not The Answer to Affordable, Modern & Green Homes.
First, we will look at the prefab industry and try to dispel some of the myths that have arisen around it.
Our take: interesting points, but mostly reduces to his opinion (or very narrow facts). Several points are widely debated in the industry; others are clearly "straw man" arguments, not to be taken seriously.
Second, we will take a quick look at how the housing industry may be able to learn from both prefab and site-built homes to create a hybrid approach that will provide a better, more accessible solution to the home buyer and hopefully reduce the barrier of entry to modern, green, and unique residences.
Plenty of good ideas, but nothing stands out as new. There are lots of companies tackling various approaches to "prefab", ranging from 100% factory built to minor variations on site-built.
If you see something new and important that we missed, please add a comment!
This month's Conscious Choice, "an enlightened urban lifestyle magazine," examines Prefab 2.0 in a recent article:
Judging by magazines, museums and word of mouth, you might think we were in a prefab housing Golden Age.
You’d be wrong — but not by much. Yes, prefab housing is getting more attention than it has for decades. And yes, beautiful prefab homes are on display at museums and design exhibitions. But just because they’ve built them doesn’t mean homeowners are coming in droves. Instead, only about 100 homeowners live in prefab homes in the U.S....
(One quibble: the estimate of 100 is only true based on a narrow definition, e.g. modernist prefab built in the last few years. We take a much broader view of prefab.)
The article included several profiles from around the US:
Chicago, Illinois
Prefab is an interesting idea and like any good academic, Chris Conley wanted to put the theory to a test. So when he and his family set out to build a weekend home in Libertyville, they decided to be their own guinea pigs.
Designer: the homeowner, Chris Conley
Venice, California
The one-story house has turned out to be the home of their dreams. The house came out on time and on budget.
Designer: Jennifer Siegal of  Office of Mobile Design
Office of Mobile Design
Seattle, Washington
He was so convinced prefab was the future that he and his partner Bill Shepherd bought some land on Whidbey Island to try one out.
But if his experience is any example, prefab may not yet be ready for prime time.
Designer:  Rocio Romero
Rocio Romero
New York, New York
Logistically, they were hoping that building the house in the factory would save time and money. But it didn’t quite work out that way, says Morrow. Getting the permits and doing the finish work, like building a screened-in porch and attaching the four modules to one another, took the same amount of time as any other house.
Designer:  Resolution: 4 Architecture
Resolution: 4 Architecture
San Francisco, California
"We wanted high-quality and enduring style," says [homeowner] Haney. "What we weren't prepared for was the quality of the house. I have built several houses and this is by far the best quality home I've ever lived in. It's fabulous. When you build on-site, there's little quality control. The individual contractors are all supposed to do their jobs, but the overall aesthetic is almost left to chance. In a factory, you have quality control at every step."
Designer:  Michelle Kaufmann
Michelle Kaufmann
Read the full article for additional details.
Apartment Therapy Chicago looked at Werner Sobek's R128 and H16 homes:
These structures aren't available through a manufacturer; they're custom homes designed using lightweight, modular parts. The "prefab" part of these homes lies in their skillful engineering. R218 (shown above) is made from 100% recyclable, easy-to-assemble mortise and tenon joints and bolted joints, while the H16 is made from prefabricated architectural concrete...
And Apartment Therapy New York caught The New York Times' coverage of "high-style sheds":
The focus of the story is on the immediate gratification of prefab sheds ...
Prior to the New York Times' articles, Treehugger wrote about friggebods, or Swedish garden sheds:
Dorte Mandrup Arkitekter have designed a lovely little 100 square foot cabin/office/guest room prefab that is lovely to look at.
Inhabitat's Prefab Friday covered the Danish Easy Domes:
The dome offers individuals the opportunity to build their own high quality homes, coming with pre-built wooden sections, ready to assemble on either a concrete or timber plinth. Once on site, the dome houses take only one day to raise and seal, and for domes less than 50 square foot, no crane is needed to complete construction.
On Wednesday, The New York Times filed a pair of articles on small homes. The first, specifically covered prefab sheds:
Tiny, high-style prefabricated sheds like the Kithaus have received a great deal of attention over the last year, with admiring coverage in design blogs and magazines, and roughly four times more companies producing them now than five years ago. So far, the market is still small, though a tipping point of sorts may have been reached this year, when Design Within Reach began selling the Kithaus, along with furnishing packages to turn it into an instant office, bedroom, pool house or den.
Companies and models included in that article:
The second explained the "tiny house" phenomenon:
... spaces that are smaller than 1,000 square feet and, in some cases, smaller than 100. Tiny houses have been a fringe curiosity for a decade or more, but devotees believe the concept’s time has finally arrived.
Prefab models mentioned:
 Marmol Radziner recently completed construction of their Palms House in Venice, CA. Here are the Open House dates:
Marmol Radziner recently completed construction of their Palms House in Venice, CA. Here are the Open House dates:
Click the above links to reserve a slot. Space is still available on all dates.
Event better, you can attend a special session at the house hosted by firm principal Leo Marmol, FAIA:
An interesting story from Ball State University in Muncie, Indiana:
Michael Gibson recently finished a building prototype that utilizes prefabrication techniques in a way that has never been done before....
Gibson's plan included two standard prefab walls and two experimental walls he called lattice walls that were made of plywood instead of the standard dimensional lumber, which he said wastes materials. The lattice walls also used less material because of an assembly form called nesting, in which several lightweight boards nest together in a V-shaped fashion.
"The beautiful thing about the lattice walls and how they nested together was that they used less nuts and bolts," Gibson said. "They were also very lightweight, and the pressure from the roof was pretty evenly distributed, which prevented the structure from racking."
Most of the companies we track use a small number of accepted framing techniques. Some use SIPs:
Others use traditional framing (whether wood or steel):
-
 Rocio Romero
Rocio Romero
-
 Marmol Radziner
Marmol Radziner
-
 LivingHomes
LivingHomes
-
 Alchemy Architects
Alchemy Architects
-
 Empyrean International
Empyrean International
-
 Hive Modular
Hive Modular
-
 Michelle Kaufmann Designs
Michelle Kaufmann Designs
And a few use unique metal framing systems:
Worth noting: the plywood framing system used in the  BURST* model, currently on view at MoMA's Home Delivery show, used a similar plywood framing system.
BURST* model, currently on view at MoMA's Home Delivery show, used a similar plywood framing system.
Inhabitat's Prefab Friday looked at the Lifepod:
Escape to the beach, the mountains or the trees in San Francisco-based Kyu Che’s sustainable Lifepod. Loosely based on the traditional Mongolian ger (or ‘yurt’ as the Russian translation goes), the Lifepod is at once organic and high-tech. Built to be highly portable, the Lifepod is a fully functioning, off-the-grid mini capsule for modern nomadic living.
Shedworking reported that Alchemy Architects are considering bringing their weeHouses to the UK:
Mark Ramuz from Garden2office is talking to them about the possibility of bringing over the smallest of their buildings if there is enough interest.
A recent email from  Alchemy Architects says:
Alchemy Architects says:
We have now included more and lowered our prices! 2,000 SF weeHouses with Good Stuff are around $125/SF or less, leaving you extra coins to put into your site.
Old pricing was in the $150/SF range, so it's quite a drop. Actual pricing depends on your part of the country.
Also mentioned:
Order a weeHouse SMALL with an off-grid Solar Package before November 1, 2008 for only $99,000 [$109,000 for CA and other states west of Colorado]. Outfitted with Fusion's 720W AC Energy Kit, you only need to provide the foundation, well, and septic to have a completely finished retreat.
Higher capacity solar kits are available for larger homes. For details: FusionModular.com.
We've thoroughly enjoyed A Prefab Project which chronicles the construction of a Resolution: 4 Architecture prefab in West Virginia. Homeowner Chris more or less calls it quits in a recent post, and I can't help but be a little sad.
Granted, the home is complete, but the blog has been such a great resource for understanding the process of building a prefab.
If you haven't taken a look at the blog previously, it's definitely worth it, especially now that the long road is coming to an end.
Well, not exactly "this week", more like "the last two weeks." Here's all the news from while I was away on vacation.
Earlier this month, architecture blog Contemporist covered some minimal prefabs from Swedish company Arkitekthus:
Their goal is to bring good design to a larger market that otherwise could not afford an architect designed home.
Inhabitat's Prefab Friday looked at Travelodge's shipping container hotel in England:
The completed design uses eighty-six containers of various sizes that were retrofitted into bedrooms and bolted together onsite. The exterior has been clad and fitted with windows, thus converting the assemblage into a seamless 120-bedroom hotel.
Inhabitat also showed off the XO Mobile Structure from 70ºN Arkitektur:
... embodies an extreme of living simply - or simply living. The gorgeous prefab features a minimalist two-room construction that comes as-is and goes anywhere you please.
The Dwell blog discussed prefab sheds:
Lately, I've been coveting a Modern Cabana or Modern Shed for my personal back-40 in Los Angeles.
Treehugger cited another Dwell blog article in a post about "park models," or trailers, and their relation to prefab:
There is a vast infrastructure of trailer parks around North America that are due for change and upgrading, and a few visionary park operators are beginning to look at the market for modern.

