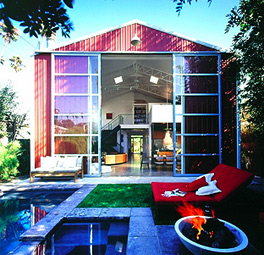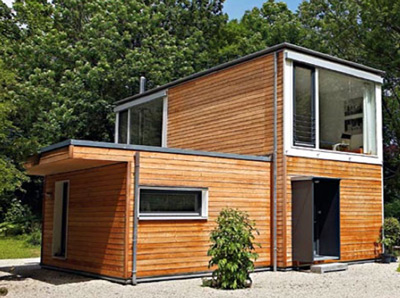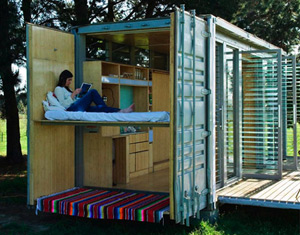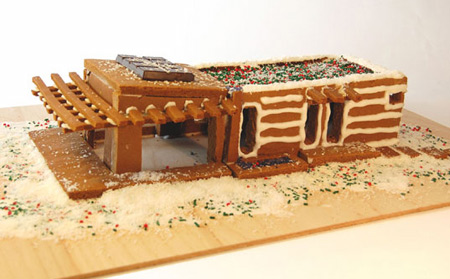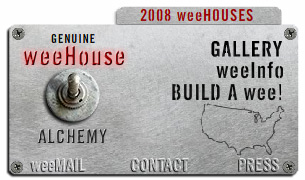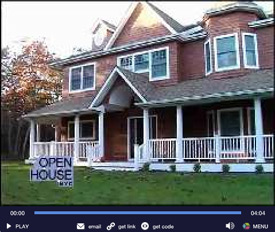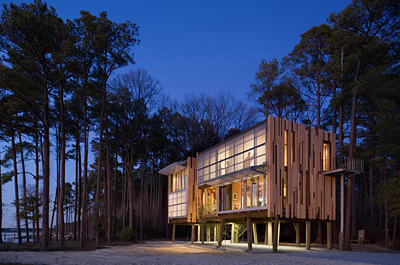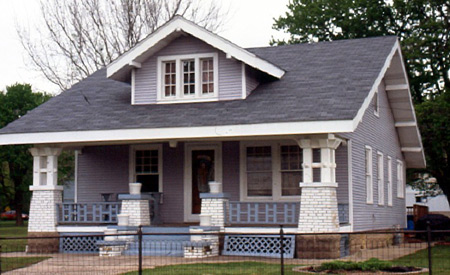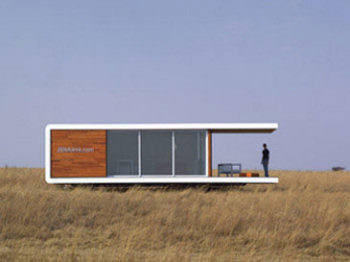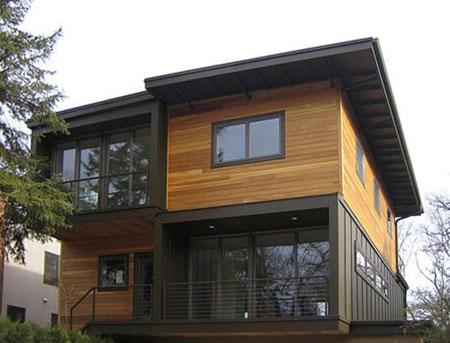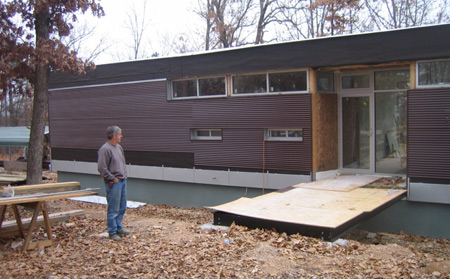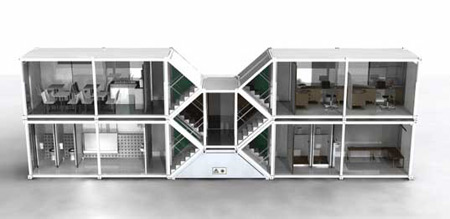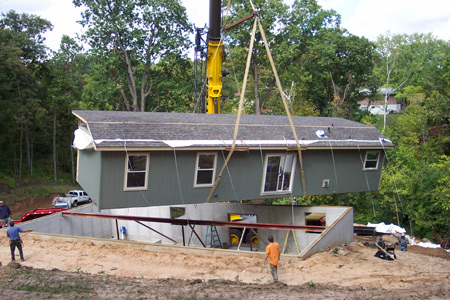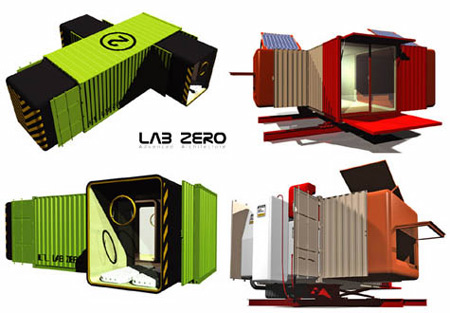If you live in the Los Angeles area and are in the market for a prefab home, Red Barn Prefab might have the land and "barn" for you:
...tear-down on spacious lot with panoramic views from the Hollywood Hills to the Pacific. Also available: plans & construction contract to build a ... loft-style custom home by Red Barn Prefab.
Red Barn Prefab builds "red barns" around the Southwest:
Venice based designer, Andres Ariza started his design career as a result of a frustrating housing search for himself and his then 4 year-old son.... Ariza’s concept has now been refined and launched as a turnkey complete home that is available in 9 states under the moniker “Red Barn Prefab.”
Two more projects are planned, Case Study Houses No.5 and No.6. Features include:
• approx. 3,900 sf
• 4 bedrooms, 3 baths
• screening room
• radiant heating
(Hat tip: Curbed LA)
The Good Human's Prefab Wednesday posted a recap of 2007.
Inhabitat's Prefab Friday covered the German 'Option House':
Option is a fully functional, light-filled dwelling that delivers low-impact living in just 70 square meters [753 sf] of elegant and understated space.
Haute*Nature discussed the Sea Train House by  Office of Mobile Design:
Office of Mobile Design:
...an amazing example of how you can change the natural environment...
Jetson Green showed a video of a not-yet-built container home:
Looks pretty cool, but let's see if it gets made...
G Living TV says a  Marmol Radziner Prefab is coming to Venice, CA:
Marmol Radziner Prefab is coming to Venice, CA:
Slated to begin production early next year, the exact location of the house is being kept secret. All we have at this stage are some specs: three bedrooms and 2,800 interior square footage with a 750 square foot deck.
We've been quietly organizing our database of prefab and modular homes by style (traditional or modern), price, size, bedrooms and construction method. Click any choice to see the matching home models; click again to refine your search. At each stage, options that have no data are crossed out.
Other new features:
• a new company index that summarizes what each provides
• individual pages for each home model and variation
• you can now leave comments on home models, variations and companies
• an improved front page with direct access to key features of the site
We have more changes planned; please let us know if you have any specific information requests.
Howstuffworks features a comprehensive article on prefab homes:
But what exactly is a prefab house? How are the pieces constructed and assembled? How much money does it take to get a house on a plot of land? And what kind of instructional manual comes with the ultimate model kit?In this article, we'll find out what prefabricated houses are all about.
The article is chock-full of information, with subsections including:
• Introduction to How Prefab Houses Work
• History of Prefab Houses
• Modern Prefab Houses
• Types of Prefab Houses
• Prefab Housing Cost
• Prefab House Construction
• Prefab Around the Globe
• Lots More Information
Port-a-bach is a product from atelierworkshop, a New Zealand firm:
Our architecture seeks to reveal the landscape and the environment through innovation and common sense.... Without compromising on design, we put priority on finding sustainable solutions.
The holiday home concept is built in a standard shipping container:
- portable,
- secure,
- high-level finish,
- designed to be environmentaly clean
- comparatively inexpensive,
- comfortably sleeps two adults and two children.
- immediate, flexible and long-term solution that enables you to use your land without investing in a permanent property commitment,
- quick and easy transportation (via truck or helicopter) and installation to any orientation with minimal impact on site,
- unfolding to create a living space and refolding to create a secure unit for in situ storage or relocation.
Additional features include:
- fully enclosed exterior steel shell (when folded up).
- appointed with large internal storage cupboards and shelves / stainless steel kitchen and fittings / bathroom with open shower, sink, composting toilet.
- interior fabric screen system gives the versatility of creating rooms within the large open living space :includes bunk beds, double bed room, dressing room, kitchen and bathroom
- exterior canvas screen system allows to shelter the deck area for comfortable indoor/outdoor flow and living.
- 6 concrete footings form a stable, non-invasive 'foundation', allowing you to situate the unit on a wide range of ground conditions.
Be sure to check out the video of the home unfolding on their site.
Materialicio.us likes the home and Shedworking explains the term 'bach.'
Some new videos of prefab homes have come across my radar in the past few weeks.
 Marmol Radziner released a video of the installation of the Nevada House 1, an 11,000 square foot megahome in the Nevada desert.
Marmol Radziner released a video of the installation of the Nevada House 1, an 11,000 square foot megahome in the Nevada desert.
SG Blocks has two videos at YouTube, including an interview on the Art Fennel Report:
Another shows the construction of a home with SG Blocks containers:
Banks.com loves  weeHouses and the new weeHouse site:
weeHouses and the new weeHouse site:
I like weeHouses for three reasons:
They look cool, and what’s not to love about that boxy Frank Lloyd Wright style?
They are eco-friendly....
These houses are smaller and more streamlined, yet still appear functional....
The Good Human's Prefab Wednesday covered an Australian prefab home, called The Mod House from Prebuilt. We'll look at that company in more detail soon.
Inhabitat's Prefab Friday got excited about a gingerbread version of the  mkLotus:
mkLotus:
The only thing better than beautifully designed green prefab is edible green prefab! One of our favorite green architects Michelle Kauffman, in honor of the holiday season, has designed a yummy version of her awesome zero energy mkLotus, made entirely from gingerbread cookies...
Treehugger, Curbed San Francisco, and re-nest also enjoyed the holiday version of prefab.
From the mailbox:
We like to think of weeHouses as being Good+Cheap+Fast, and, along those lines, we hope you'll find our new Web site Good+Helpful+Fast. After several months of painstaking discussion and analysis, followed by several more of crying, wailing, and gnashing of teeth, we feel like we've come up with a site that successfully conveys massive amounts of information, while showcasing our office's playful, creative nature. We really hope you like it! Visit us at www.weehouse.com to check out our new line of standard weeHouses, complete with plans, pricing, and superFancy interactive graphics, or to browse our top-notch custom architectural projects. There's lots of great new stuff to see, do, and learn.
The new site features 360 degree views of all of their prefab models and detailed pricing, based on the region of the country you live in. Coming soon: the ability to build and price your custom  weeHouse.
weeHouse.
Jetson Green is a fan:
I love it because you can see houses they've built, projects in planning....If you're looking to get a home, you want to go with a company that's actually built something.
 Resolution: 4 Architecture's modernist prefab appears on video:
Resolution: 4 Architecture's modernist prefab appears on video:
On this edition of Floorplan, OpenHouse NYC host George Oliphant talks to a homeowner, a homebuilder and a home seller to get the definitive breakdown on how a modular home is built, designed, sold and used.
The video also includes a tour of a more traditional modular home.
(Hat tip: banks.com)
Last week  KieranTimberlake, designers of the
KieranTimberlake, designers of the  Loblolly House, was awarded the Firm of the Year award by the American Institute of Architects:
Loblolly House, was awarded the Firm of the Year award by the American Institute of Architects:
KieranTimberlake ... is admired for its sustainable and research-based approach to design that has helped reinvent the nature of componentized construction....KieranTimberlake’s projects include...many buildings featuring prefabricated components. This approach was also embodied by the Loblolly House, a 2006 residence for Kieran on the shores of Chesapeake Bay in Maryland. Kieran and Timberlake used building information modeling software that modeled the house and each of its parts through the supply chain, into their assemblage as larger modular components, and onto the building site. This method was inspired by the pair’s tour of a Boeing aircraft plant a few years earlier; their book, Refabricating Architecture, about the revelations they had while studying the aircraft, shipbuilding, and automobile industries, is now regarded as a classic....
Congrats!
Here's an Amazon link to the book.
For any of you Sears Home enthusiasts:
If you think houses built from kits are shoddy, cheap and obvious, think again. Between 1908 and 1940, Sears sold about 70,000 homes in all 48 states through their mail-order Modern Homes program, with 370 designs that you might not readily recognize as a kit home. Sears kit homes were shipped via boxcar and came with a 75-page instruction book. Each kit contained 10,000 - 30,000 pieces and the framing members were marked to facilitate construction. Many decades later, those same markings can help identify a home as a Sears kit home. So if you're wondering if that adorable little bungalow with the big eaves (or even your own house) is a kit home, read on for signs that will help you identify if it is indeed a historically significant Sears kit home.
Read the full how-to at wikiHow.
The Good Human's Prefab Wednesday discussed the Zenkaya prefab home from South Africa:
the home can be delivered in as little as 5 weeks.... [It comes] completely assembled, and all the owner would have to do is hook up the electric, the water and the sewer, and their home is ready to go.
Inhabitat's Prefab Friday covered the PowerHouse homes:
Our favorite, the “solar butterfly” roof design, collects rainwater, maximizes the use of daylight, and is fitted with solar photovoltaic panels to generate electricity - all for about $100,000!
Materialicio.us found a prefab kit called the casa ti, not yet in production:
The structure is framed in high-recycled-content steel, in SIP form. You can buy casa ti in kit form or buy the plans to build it from scratch. Prices for the kit start at $20,000.
Architecture.MNP showed off the BaleHouse, which uses straw bales for walls.
Treehugger looks back: Three Years Ago In TreeHugger: Prefab Crazy.
From the mailbox:
Alchemy welcomes you to visit the newest not-so-weeHouse during their Holiday Open House. This 4 bedroom, 4 bath, 4-box weeHouse is located in Linden Hills [Minneapolis] on a mature, wooded city lot and contains many standard and custom weeHouse elements.
Materialicio.us says:
A terrific example of green prefab architecture.
While visiting the LV Home Fans Yahoo! group the other day, I happened upon a site I hadn't seen before, Secret Fortress Hideout:
This blog documents the progress of our super-cool, pre-fab home "somewhere" in the wilds of Northwest Arkansas. Rocio Romero designed the home, model LVL, and incorporated our custom modifications.
Recent posts have covered insulation, lighting design, and construction delays:
A few critical path items jumped the track and will push us back about a week.
The stainless kitchen cabinets we ordered from Lasertron will be delayed due to an email mixup.
The heat won't be connected for two weeks, which delays the floor installation.
We found out cultured marble won't work for the tub or bathroom sinks and devised a Plan B (Neptune Zen Soaker Tub and custom-fabricated under-mount stainless trough sinks).
And, last, but not least, the company Don scheduled to prime the drywall bumped us a week.
I guess these things happen in building. It's just wild that they all happened in the last two days.
Like A Prefab Project, Secret Fortress Hideout provides a great first-hand look at the construction of a prefab home.
The Good Human's Prefab Wednesday discovered the zeroHouse:
Holy Moly Batman…a house that powers itself, composts its own waste, collects its own water, and is completely automatic doing all of these things. When can I get one?
Inhabitat's Prefab Friday wrote about the Linx Shipping Container Shelter, a container concept from Ireland:
Using 20-foot shipping containers, Barnwall’s idea provides functional shelter for workers on a construction site offering all the amenities needed to give workers a comfortable place for pause.
Treehugger covered the Loq•kit prefab concept which we covered last week:
It is an ingenious and very well resolved idea for revolutionizing the way we build houses, breaking it down into components that snap together much like an office system.
Materialicio.us also discussed the home, with commentary by Greg La Vardera:
I think it is tremendously clever, and has the characteristics of a truly disruptive technology. It has the potential to change radically the way we build houses.
Curbed LA released an update on the reduced price of the  Resolution: 4 vacant lots in LA:
Resolution: 4 vacant lots in LA:
...now the lots, which come with plans to build, are listed at $295,000 and $275,000Last month's prices: $349,000 and $337,000.
More details about the modular homes that are replacing FEMA trailers for Katrina victims:
People will have to apply for the housing and will pay rent in the first year of 20 percent of household income. After that, occupants have the option to buy the homes, and a portion of the rent can be used for a down payment. In addition, the occupants will get help finding mortgages.
I came across ModularHomeChoice.com while perusing some news the other day:
This website is for those interested in purchasing a modular home or those considering one and wishing to learn more about them. I will share my experiences and lessons learned while acting as the general contractor on my modular home in the St. Louis, Missouri area.When researching modular homes, I found a lot of information supplied by builders or sales agents of modular homes. I am trying to add another perspective to that - that of someone purchasing a modular home as well as being heavily involved in the planning and scheduling of the project.
Sections of the site include:
• background information
• a list of modular builders by state
• financing
• lessons learned
• pictures of all stages of the process
The site is barebones, but informative.
Toll roads aren't just annoying to commuters; they can raise the cost of doing business:
A Pennsylvania law to toll Interstate 80...will have a devastating effect on Pennsylvania's modular housing industry, states The Modular Building Systems Association....Pennsylvania is the top producer of modular homes in the Northeastern United States and one of the top three (3) production states within the entire country. Approximately forty (40) percent of all homes produced in Pennsylvania are transported to other states and even if appropriately sized booths are placed at tolling areas, the toll fees and other related costs will add thousands of dollars to every home.
According to Don Shiner, President of DeLuxe Building Systems in Berwick, PA:
"The cost of our homes will increase not only because of the tolls imposed when we transport the finished home to the job site, but also on raw materials being delivered to our factories, employees traveling on company business, the return of empty undercarriages to the factories for reuse in transporting the next home, time delays in transporting our homes that will result from I-80 being a toll road and other, additional factors."
Link: Modular Building Systems Association
Materialicious linked to an interesting post at BLDG BLOG about a prefab concept called lab zero:
In other words, even if these plans serve as nothing but design exercises – studies in volume, combination, and color – then that's fine with me. We can be done with the ongoing arguments and just enjoy looking at cool imagery.
The Good Human's Prefab Wednesday covered the  K3 from
K3 from  kitHAUS:
kitHAUS:
Overall, I would say these are pretty cool. Although expensive just for a home office, they do look pretty nice and I would be more than happy to work in one!
Inhabitat's Prefab Friday discussed another concept, the Loq•kit:
Loq•kit is designed to reduce assembly complexity and time while enabling beautiful, unique living space. Standardized components allow for reuse and endless personalized layout possibilities. The modular elements can be reconfigured to accommodate changing needs with ease. Instead of wood, nails, screws, and glue, Loq•kit uses prefabricated plastic and metal parts that offer flexibility and integrated systems.

