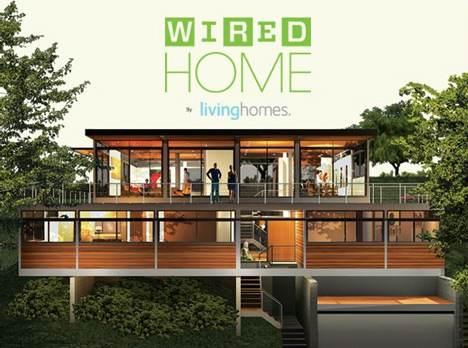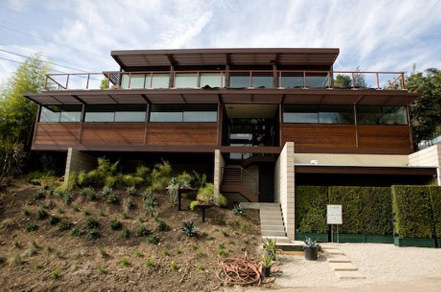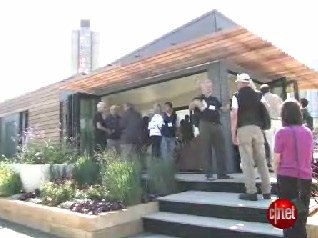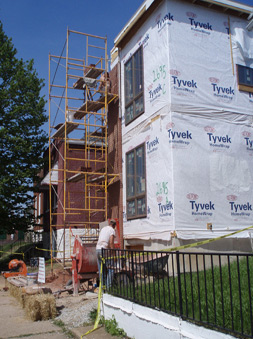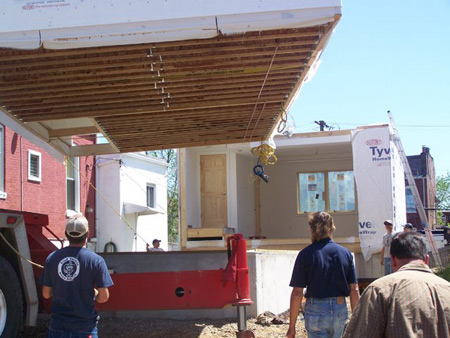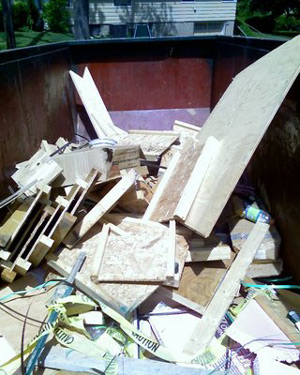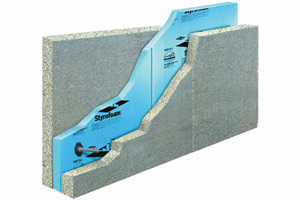Systm, a web video series from Revision3, files a long, detailed video report from the WIRED LivingHome:
This $4 million home in LA isn't exactly what we think of when wanting to integrate more green, eco-friendly aspects to our lives, but it does offer up some great options. LEED certified and designed by architect Ray Kappe, this home offers a great, simple way of constructing a house without compromising the uniqueness of a custom built home.
Check out the multimedia page on the WIRED LivingHome site for additional photos and videos.
We first announced the WIRED LivingHome back in July. The modules were installed in September.
And now: tours! From the WIRED blog:
Want to visit? The Wired LivingHome is open to the public Thursday through Sunday until Nov. 19.
For ticket purchasing info and additional tour details, visit the WIRED LivingHome site.
The St. Louis Business Journal discusses EcoUrban:
The newly formed company, headquartered in downtown St. Louis, has embarked on an ambitious plan to eventually put 30 to 40 new "green" modular homes per year into neighborhoods that could use a bit of revitalization...."
Last week CNET released a video report from the mkLotus (3:13). This follows last month's visit to the XtremeHomes factory.
The video features some interior views of the house and an interview with Rebecca Woelke, who's in charge of PR for  Michelle Kaufmann Designs.
Michelle Kaufmann Designs.
I learn new things about the prefab business every day. Altamont Homes is a builder of modular homes throughout the West. The company had representatives at West Coast Green. Also at their booth was a representative from Details, a manufacturer of modular homes.
In the time I've been reading and writing about prefab housing, I haven't fully understood the relationship between those two entities until the relationship was explained to me by Craig Rosenberg of Details.
Basically it works like this: the homeowner goes to a "builder" (in this case, Altamont) and wants to build a house. Altamont shares a number of design options with the homeowner, ranging from small, inexpensive homes, to larger and more finely detailed homes. The home designs they are sharing are sourced from a number of "manufacturers" around the country (in this case Details is one of many that Altamont buys from).
Altamont is responsible for interacting with you, completing site work, securing permits (sometimes that falls to the homeowner), setting the home and completing site work. Details is responsible for the modules that are shipped to your site. The way that Craig Rosenberg from Details explained it to me:
"Some manufacturers supply products like doors or faucets; it just happens in our case that the product we supply is the entire home."
Details designs the homes that they offer to different builders, whether Altamont or another builder. The arrangement allows Altamont to offer a wide range of product choices to their customers. For instance, the Details models are all LEED-certified and highly energy-efficient; they generally end up costing ~$275/sf installed. Altamont offers other, non-LEED options from other manufacturers for less than half that cost.
The key point is that the builder and manufacturer are two different entities, with two different specialities:
Builders: expertise in site work, permit process, setting and finishing home
Manufacturers: expertise in designing and manufacturing the home modules
The Dwell on Design conference is this weekend in San Francisco.
We won't be there, but here's who will:
•  Alchemy Architects
Alchemy Architects
•  EcoSteel, aka EcoContempo
EcoSteel, aka EcoContempo
•  Empyrean International
Empyrean International
•  H-Haus
H-Haus
•  Hive Modular
Hive Modular
•  Michelle Kaufmann
Michelle Kaufmann
•  kitHAUS
kitHAUS
•  LivingHomes
LivingHomes
•  Modern Cabana
Modern Cabana
•  Rocio Romero Homes
Rocio Romero Homes
We heard from Alchemy Architects:
"Alchemy Architects will be at Dwell on Design 2007 with a weeHouse to 'tour'. Amazing, but we had a CA client who's weeHouse is just being finished...so it'll stop in San Fran on its way to San Diego. It's a very exciting opportunity for people who are interested in a weeHouse to see a weeHouse. We'll be in the outdoor, prefab section."
We know these vendors won't be attending:
•  CleverHomes
CleverHomes
•  v2world
v2world
Some prefab-specific events that will be worth checking out:
• September 15 and 16, 2:45 - 3:15: "Prefab Discussion Panel" hosted by Michael Sylvester of fabprefab.com
• September 15, 2:00 - 2:30: "The Process Behind Prefab:The Design and Production of Green Modular Homes" with Jared Levy and Jason Davis of  Marmol Radziner Prefab
Marmol Radziner Prefab
• September 15, 3:30 - 4:00: "Creating the First LEED Platinum Home" with Steve Glenn of  LivingHomes
LivingHomes
The WIRED LivingHome we've covered before was first announced back in June. Two months later, the house modules are being installed and you can watch via webcam.
One gripe: I wish the webcam shots were all from a wider angle to show the big picture.
Treehugger's been watching:
"...sometimes watching paint dry is more exciting but then some big module flies in front of the camera."
Jetson Green also tuned in:
"All the main parts are supposed to be complete by September 7, and we'll be able to get a pretty good picture of what the final home will look like."
Curbed LA mentioned the home last Tuesday.
I sent an email off to Jay Swoboda of EcoUrban in St. Louis asking about a discrepancy between the home listed for sale on their site and the standard specifications of the model. He says:
"The standard 1,600 square foot home has just 2 bedrooms. However, in our display home, we finished out 250 square feet in the basement and with a closet and egress, this can be considered a 3rd bedroom. Also, $279,900 is the price for our LEED-registered home at 3140 Pennsylvania (we will soon receive our Platinum designation) - we offer homes starting at $200k that are still LEED-silver certified...Another item that we are particularly proud of is our $100 per month utility bill (electric, gas, water and sewer), of which only $60 is gas & electric."
WIRED and  LivingHomes have collaborated on the green prefab dream home that "will serve as an example of how people can effectively balance green living with high technology and high design."
LivingHomes have collaborated on the green prefab dream home that "will serve as an example of how people can effectively balance green living with high technology and high design."
"Consistent with its focus on sustainable design, LivingHomes and WIRED are deconstructing rather than demolishing the property's existing house, reducing the amount of building materials sent to landfill. Working with The Reuse People, a nonprofit corporation dedicated to keeping usable building materials out of landfills, interior materials will be sent to the Habitat for Humanity Store for re-use, while the framing is being transported to Mexico where it will be used for low-income construction....Deconstruction is currently underway. Installation is slated for August 2007 and only takes one day."
Jetson Green is enthusiastic:
"At a price of $300 /sf, the WIRED LivingHome is going to be an incredible residence with the best in green + modern + technology. I can't wait to visit."
Treehugger calls it "a catalog of the best green eye candy that money can buy."
Future House Now adds:
"I tend to advocate smaller homes and affordability for regular families, but I'm not about to fire any criticism at the project, because it is meant to be a showcase house, and all showcase houses are top end....I think we'll see a lot of neat stuff come out of this project."
EcoUrban is a new prefab home builder based in St. Louis. Owner Jay Swoboda keeps track of the company's home projects in a blog.
For EcoUrban's first project, 3140 Pennsylvania Avenue in St. Louis, EcoUrban partnered with modular builder Contempri Homes:
"After what felt like decades of anticipation and wait, it took just six days after the first pieces of wood were nailed together in the factory for the units to be delivered. Our units arrived at 10 AM this morning and the 60 Ton crane that lifted them into place was packed up and gone by 2 PM. We had a nice crowd gather to watch the four "boxes" come together and by the end of the day we were weather tight and secure."
Other posts cover the foundation work and visiting the modular factory.
Currently, the company offers a single 1,600sf floorplan, but "if you are passionate about an EcoUrban Home and not crazy about our floor plan then we will passionately find a floor plan to match you and your lifestyle."
With a focus on green, it's no surprise that EcoUrban "is aiming for LEED Silver certification, at the very least, for all future homes."
(Hat tip: Jetson Green.)
We previously covered some controversy over whether prefab homes have less material waste than conventional construction. For the 5IVE home, the answer is a resounding yes:
"What you see is the sum total of all waste produced so far. In case you didn't know, this is about a 75% reduction in waste from the typical home."
Impressive!
Similar to SIPs, the Thermomass Building Insulation System consists of two layers of modified concrete with styrofoam between. The system is flexible enough to be "used in site-cast tilt-up, plant precast, modular precast, tunnel form and poured-in-place concrete panels and walls." The site-cast tilt-up method moves the process out of the factory, allowing rapid construction on site.
Architects John Dwyer & Jeff Gallo selected the energy-efficient Thermomass walls to help their 5IVE house achieve LEED Platinum certification:
"Using a technology developed by DOW, the walls will act as a thermal mass giving them a rating of R-30. By employing prefabrication, we were also able to control the quality of the finish on the concrete."
The walls for the 5IVE home are being produced by a company called Forecast Concrete. The benefits of factory precast concrete walls include:
• added precision
• controlled environment
• no form lines
• high strength concrete
The company says that the process is adaptable for any style and size of home.
(Hat tips: Future House made a quick post on June 2, Lloyd Alter of TreeHugger added some detail on June 6, Preston Koerner waxed enthusiastic at Jetson Green on June 7.)
Many prefab vendors cite the "greenness" of their home models as a selling point. What exactly makes a home "green" and what is LEED certification?
According to the U.S. Green Building Council (USGBC):
Green home building addresses these issues by promoting the design and construction of homes that have much higher performance levels than conventional homes....Generally, green homes are healthier, more comfortable, more durable, and more energy efficient....
Green homes rely upon established and proven design features and technologies that do not have a significantly large cost. Many green measures will reduce long term costs, particularly those features that involve energy and water efficiency. In many cases, these reductions in operating costs will more than offset the additional up-front costs of a green home."
"The Leadership in Energy and Environmental Design (LEED) Green Building Rating System is the nationally accepted benchmark for the design, construction, and operation of high performance green buildings. LEED gives building owners and operators the tools they need to have an immediate and measurable impact on their buildings' performance. LEED promotes a whole-building approach to sustainability by recognizing performance in five key areas of human and environmental health: sustainable site development, water savings, energy efficiency, materials selection, and indoor environmental quality."
The LEED rating system scores a home on a 109 point scale and assigns a rating of certified (30 points minimum), silver (50 points minimum), gold (70 points minimum) or platinum (90 points minimum). The USGBC explains that "there are 36 topic areas included in the LEED for Homes Rating System. Each topic area has a unique intent or goal." These goals include:
• Avoid development on environmentally sensitive sites.
• Design landscape features to minimize demand for water and synthetic chemicals.
• Design home features to minimize the need for poisions for insect and disease control.
• Offset central water supply through the capture and controlled reuse of rainwater and/or grey water.
• Reduce energy consumption of lighting and appliances
• Reduce waste generation during construction
• Reduce occupant exposure to indoor pollutants
(a full list of the qualities of a green home can be found on the usgbc website)
As of this post, only  LivingHomes' prefab model has achieved LEED certification, with a platinum rating (91 points). LivingHomes' website explains:
LivingHomes' prefab model has achieved LEED certification, with a platinum rating (91 points). LivingHomes' website explains:
"As a company, we're committed to building homes that are as healthy as possible, and that minimize their "ecological footprint" with respect to the resources they use for their construction, operation and eventual decommission. Homes built using traditional stick methods can be very unhealthy and extremely resource intensive. In contrast, our homes use sustainable, healthier building materials, as well as energy-efficient environmental systems and products."Further explanation of the LEED certification of LivingHomes' models can be found on the company website.

