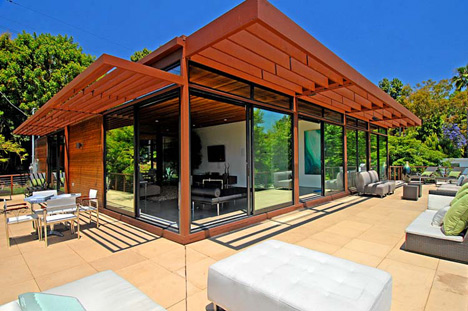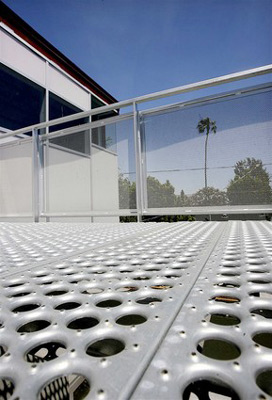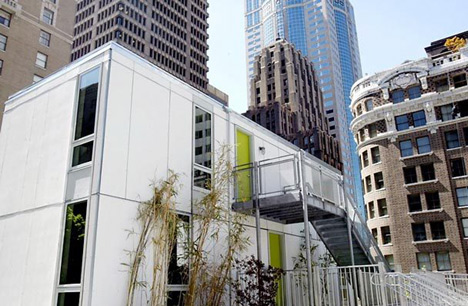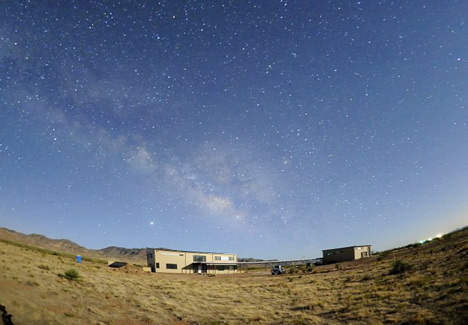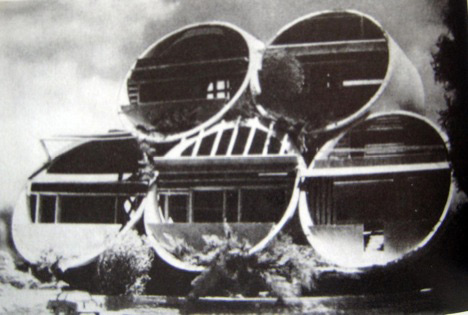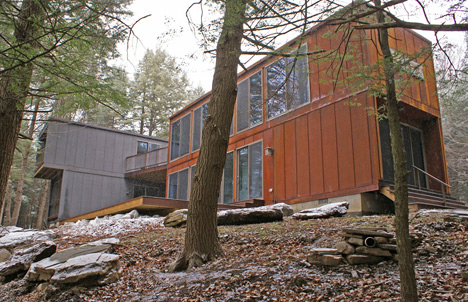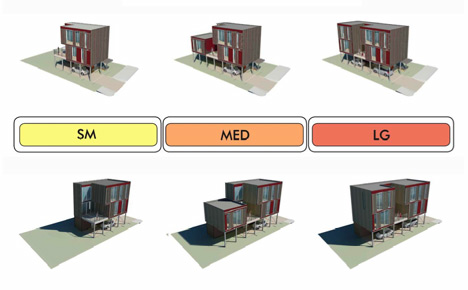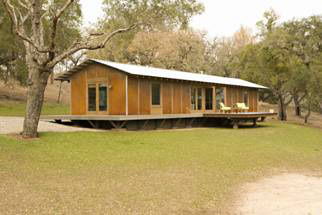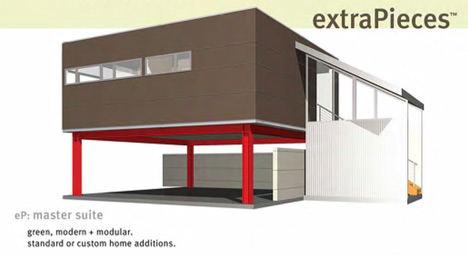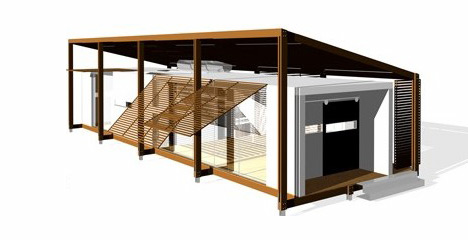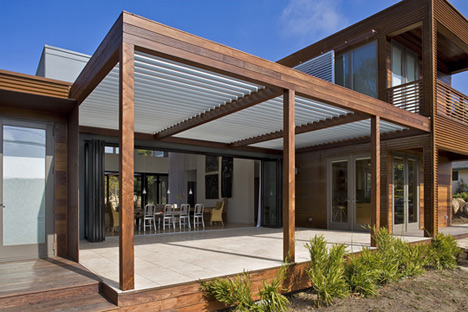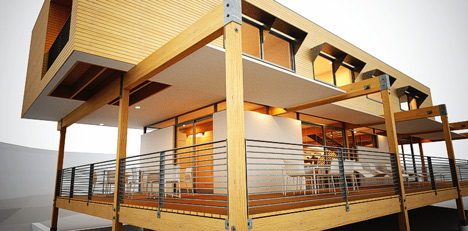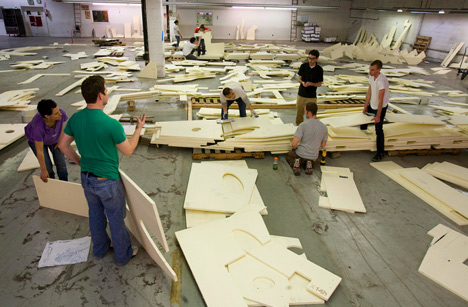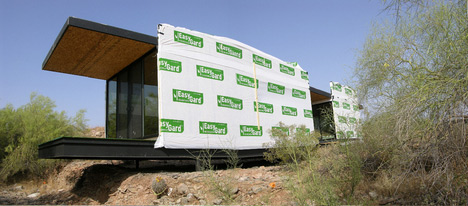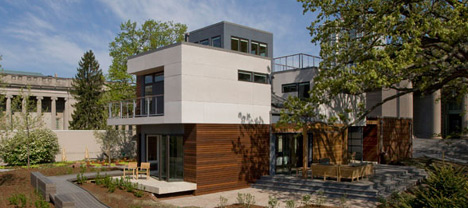We first looked at the WIRED LivingHome back in July 2007. The home was open to the public in November and shortly thereafter was put on the market. According to Curbed LA:
...the home, originally listed at $4.15 million, has been re-staged and priced at $3.75 million.
Likely, the nation's real estate slump has something to do with the price revision. If you're looking for a top-of-the-line prefab though, here's what you get:
- 5 bedrooms
- 4 bathrooms
- 4,057 sf
- $924/sf
Tons of pictures are available at Redfin and on the home's own site. Curbed toured the home in November and provides some additional photos.
Our other coverage:
- Revision3's extensive video tour of the home
- webcam coverage of the install
The LA Times featured the above video (3:03, following a short advertisement) of the install of the  Marmol Radziner prefab in Venice, CA that we mentioned last week.
Marmol Radziner prefab in Venice, CA that we mentioned last week.
Jetson Green enjoyed the video:
It's fun ... because you can see Ron Radziner's enthusiasm bubble inside as he explains one of his company's newest creations. These guys are having fun, you can just tell.
Inhabitat's Prefab Friday took a look at La Reserva:
This stunning prefab in Colina, Chile, is the work of Santiago-based architect Sebastián Irarrázaval. Despite its unique form, it is not meant as a custom design but rather a housing solution that can take shape repeatedly. Constructed of concrete, steel and timber, the 120 square meter structure (1290 sq ft) lives large with a simple geometric that is at ease with the surrounding landscape.
Plenty Magazine's blog covered the  BURST* models that will be a part of the upcoming Home Delivery exhibition at MoMA:
BURST* models that will be a part of the upcoming Home Delivery exhibition at MoMA:
“Everyone thinks prefab is just a big chunk of house you dump on a site and then you bolt it down,” says [designer] Gauthier. “Ours is a little bit more like an Ikea project. It’s thousands of pieces that can all be handled and stitched together on site.” Though the interior of the Burst*008 house will be modified to respond to the constraints of New York City and the MoMA’s specific building requirements, the structure will share many attributes with its Australian seaside counterpart.
 Sander Architects designs homes that use prefabricated steel skeletons. The Los Angeles Times discusses the advantages of steel:
Sander Architects designs homes that use prefabricated steel skeletons. The Los Angeles Times discusses the advantages of steel:
With costs below those of conventional building methods, quick and easy assembly and no termite issues, prefabricated or pre-engineered steel buildings are finding a place in the residential home market.
Homeowner Thomas Small explains part of his reason for choosing steel:
"Most of the metal in this house is recycled and will be recyclable at the end of its use in this house," Small said.
"And there's also very little waste with metal. It was made at the factory and then shipped here. There was no sawdust. No cutting," he said. "And we didn't have to hire specialized builders. It was built by the contractor who built the rest of the house, and bolted together very easily."
Firm principal Whitney Sander describes the process:
"It fits together like an erector set," Sander explained. "And it goes together in three weeks. The inside takes longer, but the prefabrication can save you months and thousands of dollars."
Some numbers from recent Sander Architects projects:
Two projects completed within the last year cost about $130 per square foot or about one-third of traditional custom residential costs, which can top $400 per square foot, according to Sander.
Small's construction costs were about $175 to $200 per square foot, compared with $120 to $350 for traditional non-custom homes, according to construction experts.
These sounds like impressive savings, though finishes and other construction unrelated to the steel skeleton play a large part in determining final construction costs. Read the complete article for more about Sander Architects and steel framing.
This last week has seen some impressive progress in the installation of homes for MoMA's Home Delivery exhibition, opening July 20.
In the video above, the System3 home hatches from its shipping containers and is craned onto its temporary foundation in midtown Manhattan. The bones of the BURST*008 model can also be seen in the video, from about 0:10 to 0:25.
Visit the Home Delivery blog for up-to-the-minute blog posts, images and videos.
The Seattle Times reported a few weeks back on an attempt by Unico Properties to bring affordable housing to Seattle:
Several years ago, Unico lost some good downtown office tenants to outlying locations. Sperling says that when he asked the companies why they were moving, they told him most of their employees spent too much time commuting and couldn't afford to live in Seattle.
So, Unico turned to modular construction:
The company retained architectural firms Mithun and HyBrid to explore whether units could be built economically that might appeal to the design, environmental and technological tastes of young urbanites.
The result: the two Inhabit prototypes. The wood-frame units were built in a factory in Burlington, Skagit County, trucked to Seattle, and lifted by crane onto the plaza at the base of Unico's Rainier Tower.
For reference: Mithun, HyBrid Architecture.
The savings?
[The Inhabit units cost] 15 percent less than a conventional project.... [and] the prototypes were built in just three weeks. Units could be put together while other work is going on at the site, and neighbors wouldn't experience as much disruption.
Features of the units include:
- 480 - 675 sf
- studio - 1 bedroom
- 62 units total
- floor-to-ceiling windows, a "green" roof to reduce stormwater runoff
Our previous coverage of prefabs being used for similar high-density developments:
-
the KT2 from the new partnership between
 KieranTimberlake and
KieranTimberlake and  LivingHomes
LivingHomes
- an mkLoft development in Denver
- a prefab hotel in London
(Hattip: Jetson Green)
We've previously mentioned Mississippi's Safeway Homes in regards to their strength and affordability. The Sun Herald ("Southern Mississippi's Newspaper") explains further:
Modular homes built in north Mississippi are the first in this state to receive a Fortified Home designation that qualifies the owner for...insurance discounts once the home is properly installed.
"The desire was to build a home that was very strong, but also very low-cost to maintain," said Dan Hobbs, CEO of Safeway Homes in Lexington, Miss. "The whole purpose was to build excellent quality work-force housing. It's cost-efficient housing."
Some specifics about how the Fortified Home program works:
Safeway Homes are designed to withstand 150-mph winds. While the design has received Fortified Home approval, the designation is awarded only after certified personnel have completed foundation and final inspections to ensure each home is properly and permanently anchored, and meets elevation requirements.
To learn more about the "Fortified...for safer living®" program, visit the Institute for Business & Home Safety site. Read the full Sun Herald article for more details on Safeway Home's designation.
I've received an update on a few  EcoSteel projects. There's been significant progress with the house and observatory (pictured above), designed by
EcoSteel projects. There's been significant progress with the house and observatory (pictured above), designed by  Gregory La Vardera, that we first covered them about a year ago.
Gregory La Vardera, that we first covered them about a year ago.
The large project consists of a 7,000+ sf custom home, a "toy garage" and a private observatory. Definitely not your average home! Because of the project's remote location in Rodeo, New Mexico, not many contractors were available. So, homeowner Steve Cullen chose prefab. Some of the advantages:
- faster build
- ease of delivery and installation
- design flexibility
- strength and quality control
- eco-efficiency
A number of images of the home's progress, as well as some cool night shots of the observatory are available on Picasa.
Another project, Goshawk Ranch, has its own blog. Under construction since September, the home looks to be moving along. The blog's most recent post shows the newly installed wall panels and front door.
EcoSteel's prefab system consists of a home's steel frame, both interior and exterior, along with exterior wall and roof panels. The remainder of the design and materials are left to the homeowner and local contractors. We discussed the system in detail last year.
This skeleton-and-skin sort of offering is not uncommon. A number of other prefab companies sell similar systems, with a range of additional design help.  Rocio Romero's
Rocio Romero's  LV Series homes come without finishes, but with a list of recommendations on finishes and vendors. And
LV Series homes come without finishes, but with a list of recommendations on finishes and vendors. And  Sander Architects design the entire home, but only prefabricate the steel framing.
Sander Architects design the entire home, but only prefabricate the steel framing.
Treehugger covered an historical, and quite unconventional, prefab:
Around 1960, Swiss artist Guy Dessauges wondered why we were so square. "The vault resists pressure much larger than the flat ceiling. For the same quality of materials. I wondered why we could not use the cylinder to build a home. The only problem was the diameter of the cylinder. It was necessary to have a diameter large enough to install two floors. The idea crystallized in ten minutes."*
Inhabitat's Prefab Friday loved the photos of the  Flatpak House we've seen before.
Flatpak House we've seen before.
The LVL home tour received some good coverage this week. The blog "the girl in the green dress" wrote:
the lvl open house in maine was a success with about 100 people visiting my friend jim's house.
She also took some photos that were picked up by Jetson Green and Materialicio.us.
Curbed LA provided a photo update of a Marmol Radziner home going up in Venice, CA:
last we heard, the home, which belongs to firm founder Leo Marmol, will be done in about a month.
 Alchemy Architects has had a blog for a while, but just recently, Alchemy's Betsy Gabler has been updating frequently with information on the
Alchemy Architects has had a blog for a while, but just recently, Alchemy's Betsy Gabler has been updating frequently with information on the  weeHouse.
weeHouse.
One post covered a not-so-weeHouse in PA:
Owners of the Johnson Creek weeHouse have graciously provided some great new pictures of their 4 box weeHouse in Pennsylvania.
The Alchemy Architects website provides a description of the home (seen above) and additional images:
This 2,200SF 3BR retreat home consists of a larger main unit accommodating most daily activities and a smaller sleeping tower. Both units are connected by an elevated patio bridge component.
A post from last week profiled a weeHouse in upstate New York:
- process started with Alchemy in October 2007; site work (client started from scratch which means even putting in their own septic and well systems) and preliminary design happened throughout the winter of 2007-2008
- house is due to be 'set' in Fall 2008
- floor plan follows the weeHouse side x side PAIR that has two bedrooms and one bath; client added screen porch (great idea!) using Alchemy's additional design services and also worked with their general contractor to customize a walk-in basement...
- total square footage (including exterior deck and porch) = 1250
- (06/08): price for weeHouse PAIR in NY is listed at $189K; this house with additional design options/fees is still coming in at under $200K (about $160/SF); additional costs include site work, basement, transportation, and set/hook-up fees (many of these are priced differently by region)
We're still waiting for the Build a wee page to become active. Hopefully we'll see that announced on the blog soon!
Also: there's a weeHouse page, updated frequently, on Facebook. You have to be a friend to see the profile, but you can find it through a search.
We briefly covered the KieranTimberlake and LivingHomes partnership when it was announced in March. The official announcement (pdf):
Combining their respective expertise and knowledge, LivingHomes and KieranTimberlake have developed the LivingHomes Building System [LBS], a proprietary platform that combines modules for kitchens, baths and utility cores, and "Smart Panels™", that integrate mechanical ducting, electrical and plumbing. With complexity and cost concentrated in particular panels and modules, this flexible building system allows for high-volume fabrication ... and easier transportation.
Last year, we discussed KieranTimberlake's earlier "smart cartridges" which were used in the construction of their  Loblolly House. A bit more about the advantages of the system:
Loblolly House. A bit more about the advantages of the system:
In addition to lower cost and faster production, the LBS allows for the unprecedented adaptability of previously 'fixed' spaces. The new "expandable" single family LivingHome by KieranTimberlake is designed to grow with the changing needs of its inhabitants and can be easily reconfigured from a modest 900 sf dwelling for a single person or young couple to a spacious 2,160 sf four-bedroom home for a growing family. LivingHome owners will be able to purchase addition rooms from LivingHomes, when they need them, and LivingHomes will assemble those rooms on site.
The LivingHomes by KieranTimberlake line features just two models, the KT1 and the KT2. The KT1 comes in three subtle variations, each able to be expanded differently.
For instance, the KT1.1 can grow from the 1 bedroom, 1,020 sf "small" version to the 4 bedroom, 2,160 sf "large" version by adding three additional modules. Difficult to describe with words, the extensions seem both logical and organic; take a look at the KT1.1 brochure (pdf) to see how the changes occur.
About the KT2:
The LivingHomes KT2 line of single family townhomes feature three floors of living with attached two car garages, making them an excellent alternative to multi-story condominium developments.
This sort of expandability makes perfect sense with prefab structures and KieranTimberlake's "Smart Panels™" seem to be a key component. I for one am interested to see how this partnership grows. Something that should help them along: prices between $155/sf - $215/sf.
Dwell on Design visitors loved the prototype  HOM Escape in Style. Kimberly Parker, head of PR for HOM, provided some details.
HOM Escape in Style. Kimberly Parker, head of PR for HOM, provided some details.
[It] is a comprehensive product line of fully manufactured, high-design modern homes and carefully crafted furniture, accessories and systems.
Designed by KAA Design Group in Los Angeles, the three different HOM models range from 1,000 - 3,600 sf and can include as many as 6 bedrooms! The listed price per sf is $200, though customization options will most likely push that number higher.
HOM is a manufactured home -- commonly known as a "trailer":
HOM is different from pre-fab, modular, or component housing in that it utilizes a proven 85-year old industry to build and transport the product while a North American dealer distribution network manages the entire process.
One advantage of the "mobile home" designation of HOM:
The HOM unit is towed to your site on its own axle and wheels by a semi-trailer truck. The axle and wheels remain in place under the HOM, disguised by skirting and the modular deck system, thus allowing HOM to be relocated in the future. HOM falls under the federal HUD code of manufactured housing. This category replaced what was formally referred to as "mobile housing" in the early 1980s.
There are a number of differences between the more traditional construction of most prefabs and the construction of manufactured housing. Each has its own advantages and disadvantages that should be considered before buying. We'll write more on those differences soon.
Because we couldn't be at Dwell on Design, we sent out some emails to see what attendees had to say. From Jonathan Davis at  pieceHomes:
pieceHomes:
Dwell was a fantastic event, the pieceHomes booth was constantly busy with a stream of very interested, knowledgeable attendees. We launched two new homes along with our new line, extraPieces: modern, green, modular additions for existing homes.
A bit more about the two new homes:
...the Flat Wrap, another in the Wrap series, is a 1,765sf 3 bedroom one story home with expansive glazed walls allow for true indoor/outdoor living. The 1,900sf three story loft Cube House can be used for urban-infill where smaller footprints and higher density are appropriate.
With these two additional models, pieceHomes offers nine standard models, ranging in size from the one bedroom, 320 sf Container House to the 1,900sf Cube House. All of the pieceHomes models, including three custom projects, can be seen in their online brochure (pdf).
The extraPieces concept sounds intriguing:
extraPieces™ provide the extra space needed without having to build a whole new home. Add a family room or a master suite to an existing home, or build a new garage and studio in the backyard. Exterior materials can be customized to complement the finish of the existing home. Interiors can also be customized to meet particular needs and conditions, such as adding a kitchen and full bath to turn eP: studio into a guesthouse. Each of the extraPieces™ uses the same palate of green materials, energy efficient technologies and sustainable construction practices as the new homes by pieceHomes®.
The extraPieces range includes studio, master suite, and extension modules. This product is the first I've seen that offers such prefab solutions specifically for adding a room to your existing home. If they can match a traditional look, perhaps it could be Scott's prefab kitchen?
I got quite sick over the weekend, so I am playing catch-up. Sorry for the delay! There was a lot of prefab news last week; we'll cover the majority of it in other posts.
Inhabitat's Prefab Friday looked at the contest-winning Landscape House (a conceptual design):
In 2006 the AIA set forth an architecture challenge to create ‘A House for an Ecologist’– a home base from which a US Fish and Wildlife Service Ecologist in Residence could live and conduct field research.
Read the post for details.
The Maya Stendhal Gallery is hosting a prefab exhibition from June 5 to August 23.
George Maciunas Prefabricated Building System presents an exciting chapter in artist George Maciunas’ prolific oeuvre, focusing on his ventures in architecture. The exhibition critically examines a particular architectural project for a prefabricated mass housing system, which Maciunas drafted in the late 1950s and developed toward utopian ends through 1965.
It looks like I'm not the only one who missed the opening. Coverage last week included materialicio.us and Treehugger.
A  Sunset™ BreezeHouse® designed by
Sunset™ BreezeHouse® designed by  Michelle Kaufmann Designs will be open for tours this weekend. From an MKD email:
Michelle Kaufmann Designs will be open for tours this weekend. From an MKD email:
Beginning at 10am on Saturday, June 14th, a custom Sunset® Breezehouse™ will be open to the public thanks to the Built Green Santa Barbara Expo, Conference & Tour being held that weekend. We built this custom Sunset® Breezehouse™ for an artist couple and their children so it not only reflects their family’s commitment to sustainable living but also their unique personalities and talents.
Some details about the home from the tour page:
The Santa Barbara Breezehouse is unique in its construction. The units flanking the BreezeSpace were built at a factory in Tacoma, Washington – including the framing, insulation, electrical, flooring, tiles, walls and plumbing components – then transported to Santa Barbara on flatbed trucks and craned into place on the foundation. This process reduced the amount of on-site waste generated and the total construction time for the project. Site work was done by local green builders Allen Associates.
(For reference: Allen Associates)
Also worth attending:
The evening prior to that, June 13th at 6pm, I will be delivering a keynote address at the Built Green conference and would love to have you there for that, as well!
Most importantly, both the tour and the conference are free.
The MKD blog shares more details, including images (like the one of the moveable aluminum shutters above).
Well worth a visit!
We weren't able to attend this year's Dwell on Design show in LA, so we'll just do a recap from afar.
Dwell's student blogger Jose Garcia interviewed Michelle Kaufmann.
Curbed LA gave a rundown of the prefab neighborhood with a slideshow and commentary.
Marmol Radziner shared some details on their blog. They rolled out the new Rincon 5 at the show:
The 660 square foot Rincon 5 is the largest of our new series of single module accessory buildings. The Rincon 5 is designed to be used as a guest house, office, or vacation retreat.
Apartment Therapy posted their thoughts, with a slideshow.
One of the most popular (and cramped) exhibits was the 1000 sq. ft. HOM shotgun style pre-fab house. Personally our favourite of the homes showcased.
We'll cover HOM in more detail soon. Until then, Jetson Green provided some info:
Of the three models that HOM plans for production, the (smaller) 1000 sf design was exhibited throughout the weekend in LA. HOM designs cost in the $200 psf range, which calculates to approximately $200,000 for a 1000 sf house....
One interesting aspect of these manufactured homes is that they're characterized under the federal HUD code for manufactured housing. Similar to the modern designs we see with miniHome, HOM homes have an axle and wheels that are disguised by skirting and decking.
(For reference: our  miniHome page.)
miniHome page.)
This year's prefab exhibitors:
-
 Empyrean International
Empyrean International
- Gregg Fleishman Studio
-
 Hive Modular
Hive Modular
- HOM
-
 kitHAUS
kitHAUS
-
 Modern Cabana
Modern Cabana
-
 Marmol Radziner
Marmol Radziner
- pieceHomes
Absent from the show, but present last year:
If you visited the show, please leave your impressions in a comment!
 brio54 is a new prefab outfit started by architect Gernot Bruckner and partner Philip Macari. Their focus:
brio54 is a new prefab outfit started by architect Gernot Bruckner and partner Philip Macari. Their focus:
Passion for modern green design, and a simpler, more affordable building process.
We are committed to providing modern people with an environment that reflects their personal and functional needs.
While they are still working to build their first prototype, the plan sounds like a good one:
Aside from being the creators and the driving force behind the 'brio54|brand', we are in charge of product development. The production, delivery, and installation of our homes is handled by a team of national and international partners.
Specifically, Stock Building Supply, a company with 310 locations throughout the United States handles the supply of all materials to your site. The Brio54/Stock delivery system uses something called 'feature paks':
It combines on-site and factory based fabrication into one '[H]ybrid' solution....
'You-pick' offers a fast and easy way to customize your 'feature paks' to fit your needs.
Brio54 promises that their "owner-builder based construction system requires no general contractor..." and offers two options for project management, depending on your comfort level (and budget):
'Hands-off': Stock provides the overall project management between paks and the site supervision.
'Hands-on': You save, we advise. Overall project management and site supervision is your responsibility.
Currently, the website provides details for three different concepts, the H1, H2 and H3, ranging from 2,400 to 2,900 sf. The completed homes include interiors provided by Valcucine/DOM, insulated concrete foundation walls from Amvic Building Systems and windows and doors from SwissShade & Security.
Jetson Green covered the brio54 models in February. Inhabitat's Prefab Friday followed and fell in love. GLiving.tv also commented:
The aim of brio54 is to offer functional, inspiring and affordable modern design to the masses, and from what I can tell, they’ve succeeded (at least at the concept stage).
It all sounds exciting; I can't wait to see some pricing info and the prototype when complete.
With MoMA's Home Delivery exhibition just 6 weeks out, signs of substantive progress are appearing. And it's definitely fun to follow along.
From an article in the New York Sun last week:
Inside a 20,000-square-foot warehouse space in Brooklyn's Gowanus neighborhood, about two dozen people gather most weekday mornings to work on a giant plywood puzzle. There are square-shaped pieces with oval holes in their midsection and jagged ones, resembling enormous saw blades. When they complete the 1,200-piece puzzle, they will have built a house -- or at least the skeleton of one.
Next week, that residence — collapsed into three accordion-like pieces — will be loaded onto a flatbed truck and taken to a vacant lot abutting the Museum of Modern Art. There, the design of the New York architects Jeremy Edmiston and Douglas Gauthier will rise in June, alongside four other modern dwellings
The article speaks of  Burst*.008 from Gauthier Architects. We get a little more info from the MoMA Home Delivery blog:
Burst*.008 from Gauthier Architects. We get a little more info from the MoMA Home Delivery blog:
So far the hiccups we’ve had have been solved by the application of elbow grease and collaboration. Our gratitude to all who have given us both.
Other homes are also moving along.  Kieran Timberlake's Cellophane House has a frame and quite a bit of glowing acrylic!
Kieran Timberlake's Cellophane House has a frame and quite a bit of glowing acrylic!
The  System3 House is in a shipping container (very cool one minute video) somewhere in the middle of the Atlantic.
System3 House is in a shipping container (very cool one minute video) somewhere in the middle of the Atlantic.
And, DelMarvaNow.com shared some details on the fabrication of the 'Housing for New Orleans' exhibition home. That home is a version of yourHouse by MIT's Lawrence Sass.
Check out the full Home Delivery blog to see videos, images and tons of updates on each home's construction. Read the full New York Sun article for more detail on the Burst* project and the exhibition.
I missed last week, so here is two weeks of prefab news. Daily posts will resume this week; sorry for the gaps!
Jetson Green links to a student prefab project at Taliesin West:
The students, with Dean Victor Sidy and Jennifer Siegal of OMD, designed a simple but elegant home with sustainability in mind. At first, they were going to prefabricate the structure, but later decided to go instead with on-site, panelized construction using SIPs for the walls, roof, and floor.
Last week, Inhabitat's Prefab Friday discussed a unique idea for Olympic stadiums:
Currently there are plans in place to dismantle around 70% of the proposed London Olympic Stadium, pack up the components, and send them to the host of the 2016 Olympics!
Yesterday, Prefab Friday covered the Joshua Tree house that we've seen previously:
This steel clad prefab is a compact two bedroom “mountain refuge” with a welcoming, and surprisingly roomy, wooden interior.
Two weeks ago, Inhabitat looked at a container home in New Zealand.
LLoyd Alter, of Treehugger, wrote about green prefab at the Huffington Post:
They are everywhere in all the magazines: "Green" modern prefabs. But are they really green?
Treehugger visited the mkSolaire at Chicago's Museum of Science and Industry:
The Smart Home has been outfitted with some of the most sustainable and responsible options available for building and furnishing a house, while the landscaping illustrates many ways to sustain and replenish the surrounding environments we live in. It’s really spectacular to see the museum’s courtyard transformed in this way.
Finally, Dwell on Design started yesterday. We'll have a full review of happenings at the show this coming week.
We previously provided an overview of  MKD's
MKD's  mkSolaire being installed at Chicago's Museum of Science and Industry. We also shared a video of the construction.
mkSolaire being installed at Chicago's Museum of Science and Industry. We also shared a video of the construction.
A couple weeks back, the home opened to the public. We haven't had the chance to visit, but many around the blogosphere have.
Dwell visited on May 8th and reports:
It was a gray and rainy day in Chicago yesterday, but ... Michelle Kaufmann's newest prefab was still producing more energy than it used.
The mkSolaire marks Kaufmann's entry into urban neighborhoods. Designed to fit into a standard 25 ft. wide city lot, the home is seven modules – five for 2500 square foot home and two for the garage, which is designed for flexible future use such as conversion to a guest house when the car is abandoned for good.
Jetson Green visited, along with the folks at PrairieMod, May 9th:
There are a couple of wonderful things about what this exhibit is doing. For example, it is making this approach to design completely accessible to the typical citizen in a relevant manner. It isn't just the stuff of highbrow design and shelter magazines. The Smart Home is absolutely real and is made for real people. It honestly inspires folks to see what can be accomplished with a thoughtful plan and current technology. Another exciting aspect is the fact that a prefab home can be built in the Midwest.
Also featured: an interview they recorded with Michelle Kaufmann.
Kaufmann's hometown newspaper, the Quad-City Times, reported on the home and filled in some details:
Admission to the house is $10, an extra fee for an exhibit celebrating the museum’s 75th anniversary and the 1933-34 "Century of Progress" Chicago World’s Fair.The idea for the exhibit came about during a brainstorming session as museum staff members considered an attraction from 75 years ago called "Homes of Tomorrow."
"We thought how amazing would it be to build a fully functioning home on the museum property that honors the past but is forward-looking with green and smart technologies," said Anne Rashford, director of temporary exhibits.
Once the idea was set, it didn’t take long to find Kaufmann, 39.
Exhibit details and images are available on the Museum of Science and Industry site.

