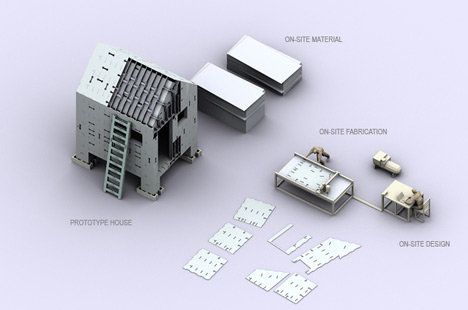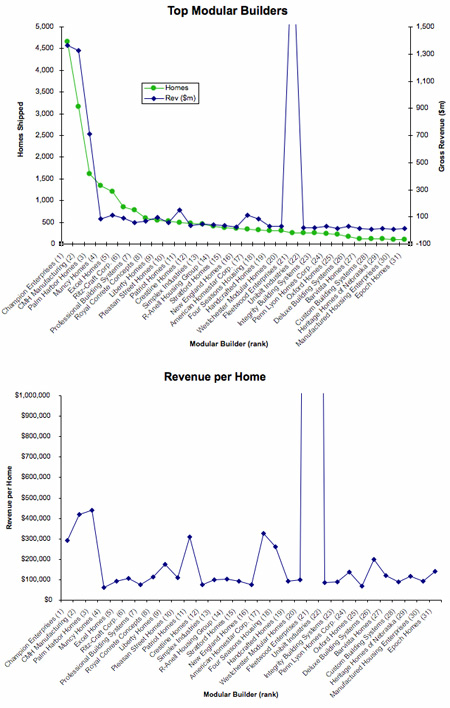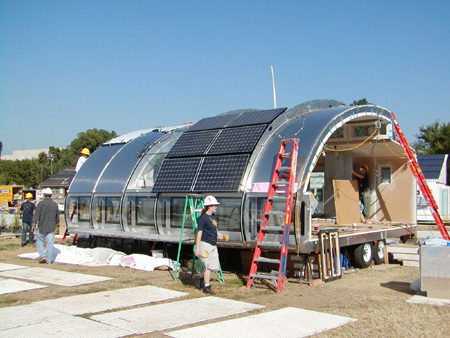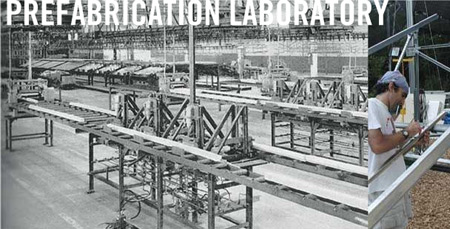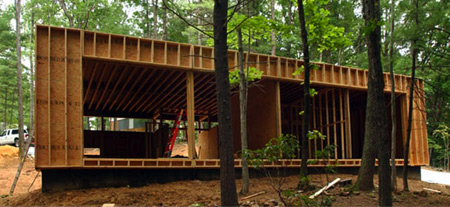We recently added Modular Today to our sidebar. The site is useful for anyone looking to build a modular home, with information ranging from an expected timeline to a financing guide.
Yesterday we reported on the Home Delivery: Fabricating the Modern Dwelling exhibition at MoMA. In the coming days, we will preview each of the companies and homes featured in the exhibition.
First, let's take a look at yourHouse, from Lawrence Sass at MIT:
This design of yourHOUSE is a reinterpretation of historical New Orleans style “Shotgun” Housing utilizing recycled plywood as the main structural material. The house will be fabricated and assembled entirely of friction-fit components, completely eliminating the need for mechanical fasteners such as nails and screws. This fabrication technique is made possible through the extensive use of computer numerical control (CNC) milling machines....The goal of the yourHOUSE project is to exemplify a design process which utilizes cutting-edge technologies rooted in long term research efforts with the intent to illustrate a system that allows prefabricated housing to be low-cost and yet high-quality.
The processes include:
Digitalization
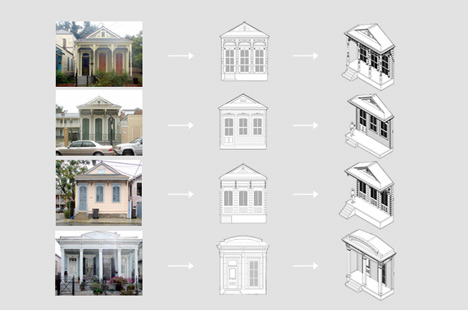
Digitalization is a 2-stage process which preceeds a materialziation process. First, 2-dimensional data was taken from the documentation and used to create elevation drawings. From this data, 3-dimensional data was extrapolated and digitally modeled so that the house facades could be transformed into solid physical models through a final materialization process.
Materialization
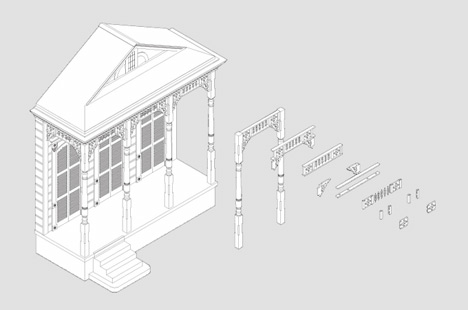
Materialization begins by breaking down the digital model into a logic of component parts and assemblies. In the figure above is one such breakdown of a front porch column assembly
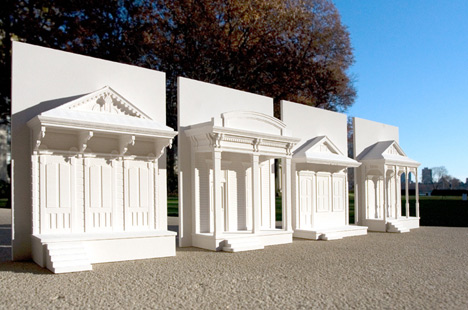
The final stage in the materialization process involves what is termed, 3D printing. This stage allows the researcher to examine the digital model as a solid physical body. In the figure above are 1:30 scale 3D prints of the four originally documented New Orleans 'Shotgun' house facades
The yourHouse concept also embraces customization:
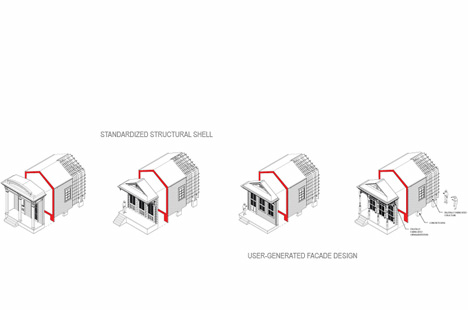
One of the core strategies driving project yourHOUSE is the use of mass-customized as well as mass-standardized components. This strategy happens at multiple scales ranging from details to major structural features. As seen in the figure above, the main body of the house employs a standardized structural shell while the front porch of the house can be customized to suit the inhabitant's desires.
It will be exciting to see this concept realized for the MoMA show.
Last year, Builder Magazine released a list of the top 31 modular builders (pdf) in the United States.
I've put the data in the top chart above. As can be seen, a few large companies build the majority of modular homes. In case you don't recognize the shape of the curve: it's a classic "powerlaw" distribution known as Zipf's Law and discussed in the business bestseller The Long Tail. All sorts of data show the same shape, including book sales, blog traffic, and word usage in any language.
The second chart shows revenue per home for each company. There is lots of variation in this chart. It might be interesting to research this variation at some point. One likely factor: companies that sell direct vs. wholesale. Any other thoughts?
Fleetwood Enterprises builds a number of products, including recreational vehicles, so their revenues reflect revenue sources other than the modular homes shipped, accounting for the large discrepancies in the data.
Below, you can see a table that shows all of the data charted above for each company.
Company (rank) Homes Revenue ($m) Revenue per home Champion Enterprises (1) 4653 1365 $293,359 CMH Manufacturing (2) 3166 1328 $419,457 Palm Harbor Homes (3) 1614 711 $440,520 Muncy Homes (4) 1346 85 $63,150 Excel Homes (5) 1200 111 $92,500 Ritz-Craft Corp. (6) 849 91 $107,185 Professional Building Systems (7) 781 58 $74,264 Royal Concrete Concepts (8) 600 68 $113,333 Liberty Homes (9) 552 97 $175,725 Pleasan Street Homes (10) 526 57 $108,365 Patriot Homes (11) 490 151 $308,163 Crestline Homes (12) 480 36 $75,000 Simplex Industries (13) 452 45 $99,558 R-Anell Housing Group (14) 408 42 $102,941 Stratford Homes (15) 375 35 $93,333 New England Homes (16) 350 27 $77,143 American Homestar Corp. (17) 341 111 $325,513 Four Seasons Housing (18) 320 84 $262,500 Handcrafted Homes (19) 307 28 $91,205 Westchester Modular Homes (20) 305 30 $98,361 Fleetwood Enterprises (21) 261 2145 $8,218,391 Unibilt Industries (22) 253 22 $86,957 Integrity Building Systems (23) 247 22 $89,069 Penn Lyon Homes Corp. (24) 230 32 $139,130 Oxford Homes (25) 220 15 $68,182 Deluxe Building Systems (26) 165 33 $200,000 Barvista Homes (27) 125 15 $120,000 Custom Building Systems (28) 121 11 $90,909 Heritage Homes of Nebraska (29) 121 14 $115,702 Manufactured Housing Enterprises (30) 106 10 $94,340 Epoch Homes (31) 100 14 $140,000
Like the Prefabrication Laboratory and Studio 804, the MiSo* House is a university-based prefab project. Michigan Solar House (MiSo*) "is an interdisciplinary endeavor at the University of Michigan incorporating students, faculty and staff from" a number of the different departments.
The MiSo product line can cater towards any size family. Therefore, reproducible parts are essential to the success of MiSo. The house on the mall will be built of five modules, three interior and two end, all pre-assembled and simply connected on site.
The modular design of the house components within the MiSo* system provide a vast set of combinations that can effectively assemble a house of any size from 400 sq ft upwards."
(Hat tip: Green Options)
The Prefabrication Laboratory at the University of Texas at Austin has been investigating prefab methods since 2002:
"The Prefabrication Laboratory is a research group...focused on integration of factory production techniques and architecture. Offsite fabrication offers many benefits for building: higher quality, economies of scale, and more efficient use of resources. Prefabrication takes many forms and is evolving rapidly: modularization, pre-assembly, 'off-the-shelf' components....Our research investigates these changing processes looking for points of entry for architects....We look at fabrication in the larger context, how it has been used in the past, successfully or not, and how it affects local environments, cultures, economies."
The lab is similar to Studio 804 at the University of Kansas School of Architecture.
I just found a Yahoo! Group dedicated to sharing the thoughts and experiences of  LV Series homeowners. LV Series homeowner Gregg started the group in July of 2005:
LV Series homeowners. LV Series homeowner Gregg started the group in July of 2005:
The reason I am starting this group is because I have had a lot of questions during this process to which I could not find answers on the web -- the most notable example being the actual cost....I felt it would be a good idea to have a forum for people interested in the home to be able to ask around."
Foundation: +3300 Framing and roof: +5000 Heat, Plumbing, Elec: +1500 Interior Finish: +400
...It fell very close to Rocio's estimate, and I am in one of the most expensive areas of the country."
One user, having just finished his LV Home posted a full recap of construction costs, photos and thoughts on the project:
"Note that we did not encounter any big problems during construction. I will say that we were not pleased at all with the costs and do blame our contractor for a lot of the cost madness. But when we solicited bids more than one builder said, "kit or no kits, the cost per square foot will be the same." And that bore out to be true."
If you want to build an LV home, this is definitely a must-visit site.

