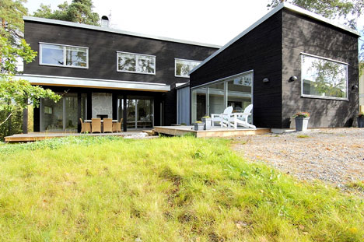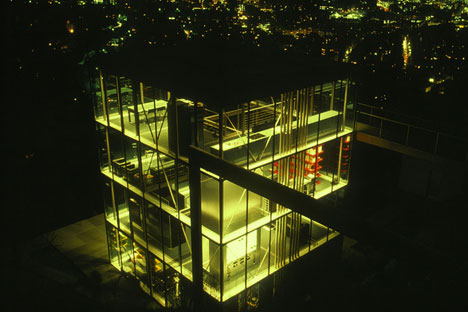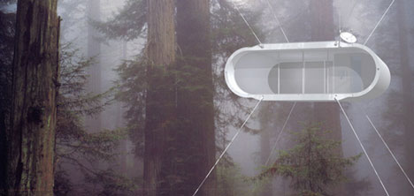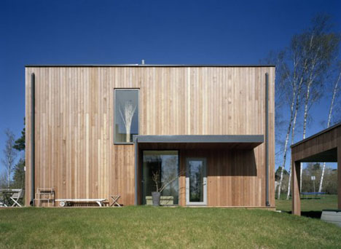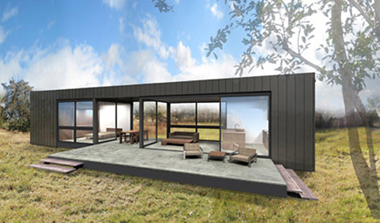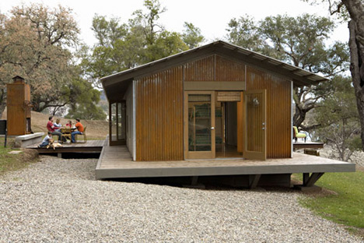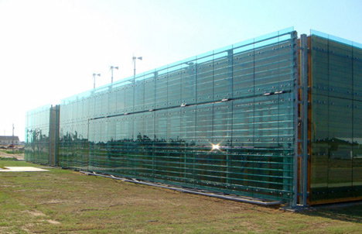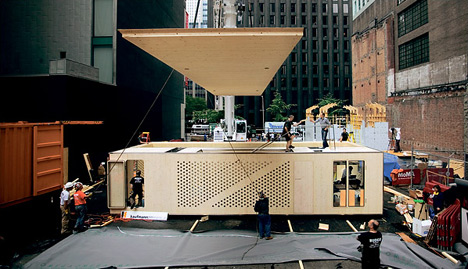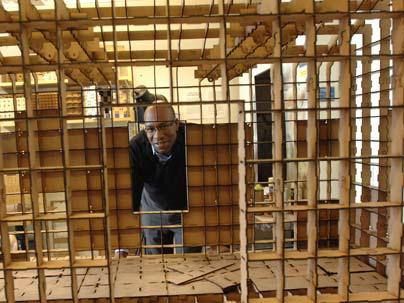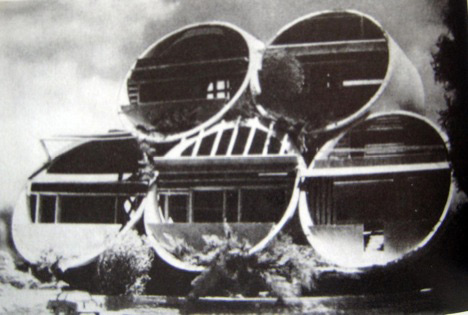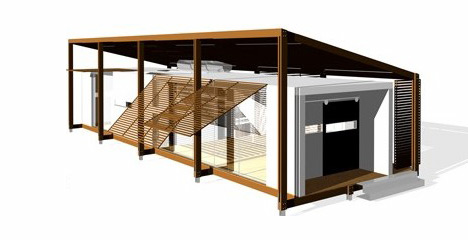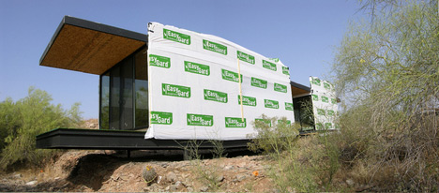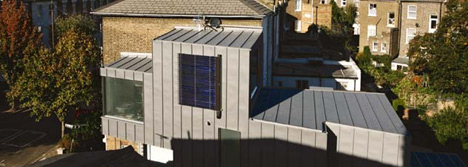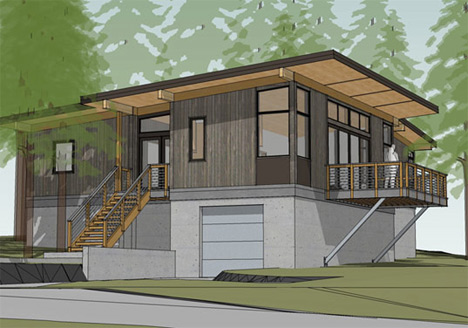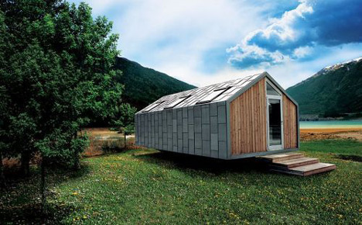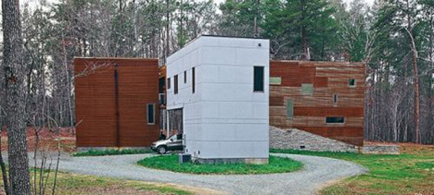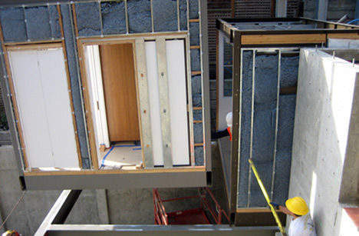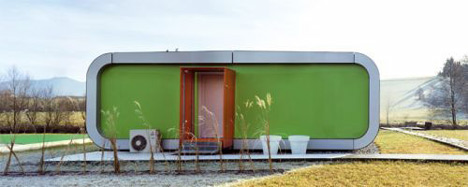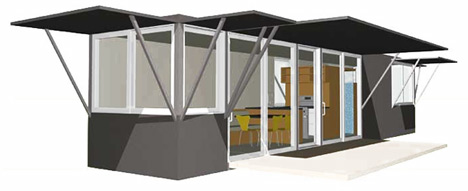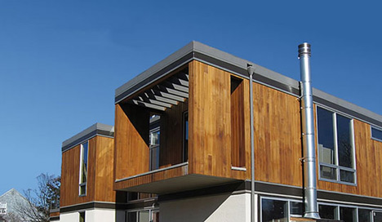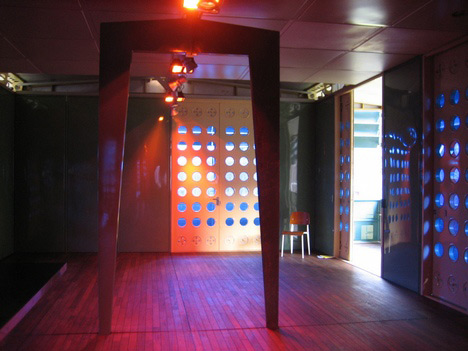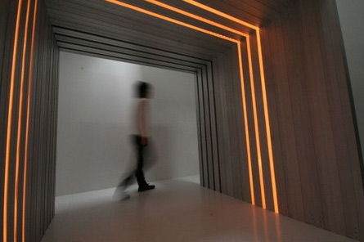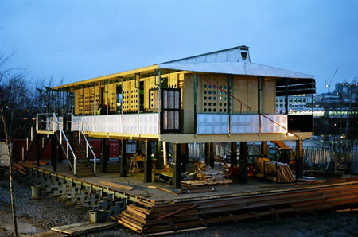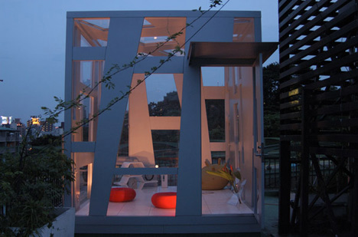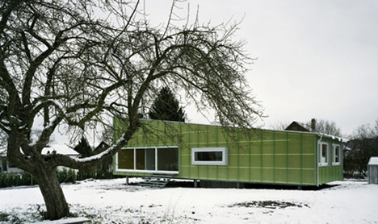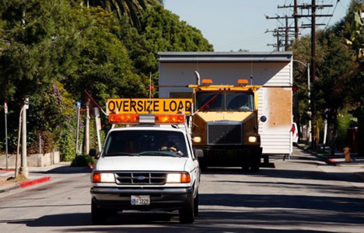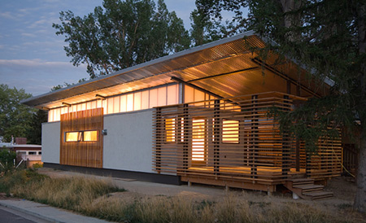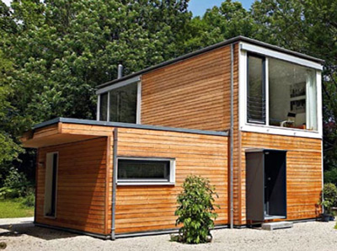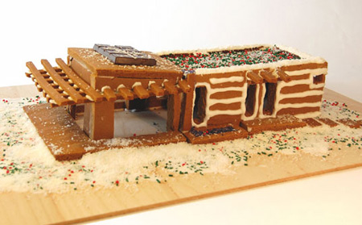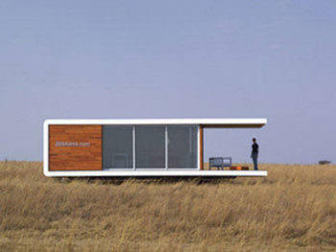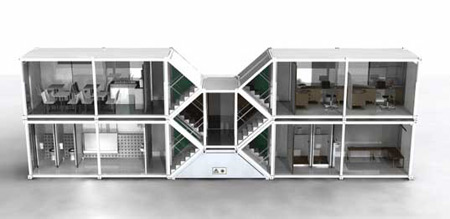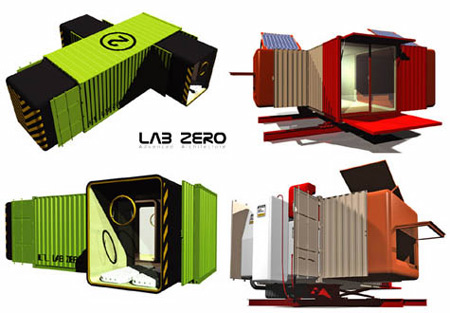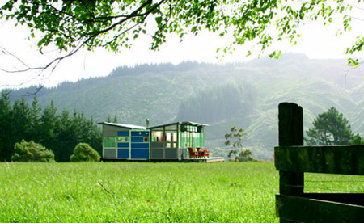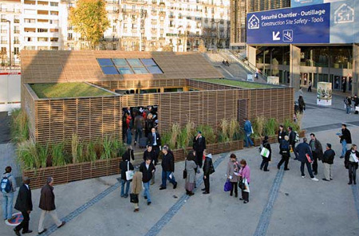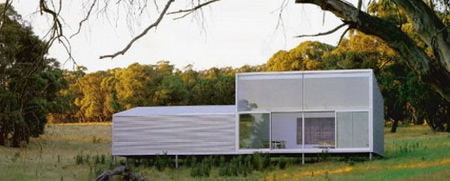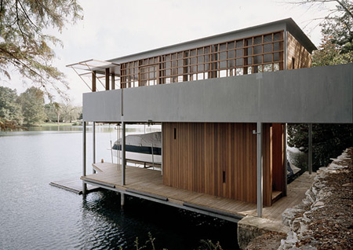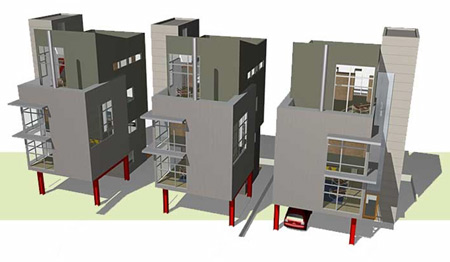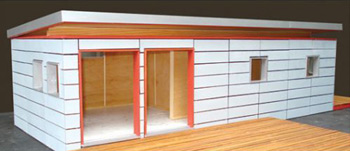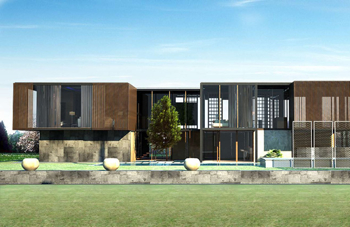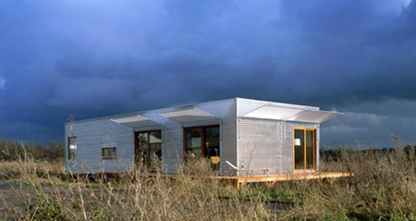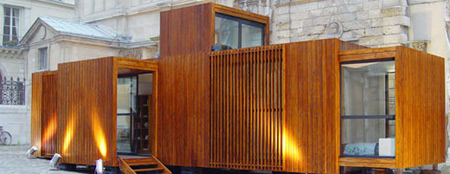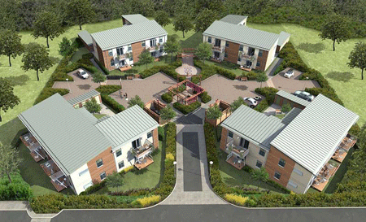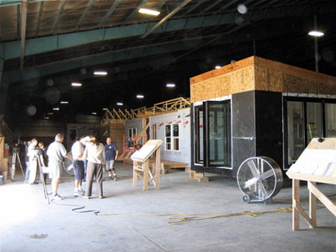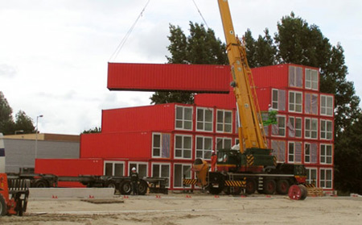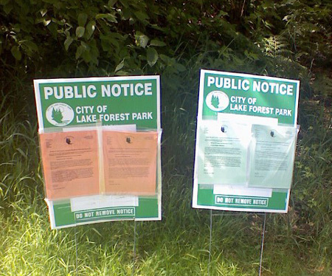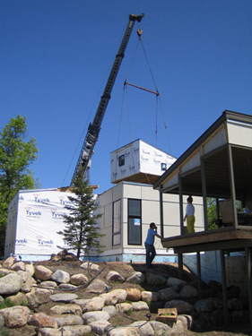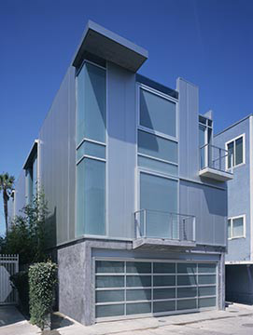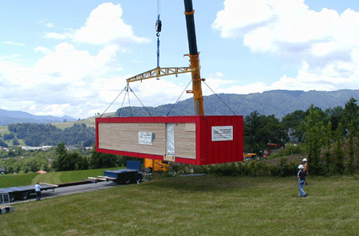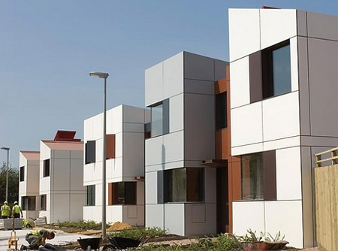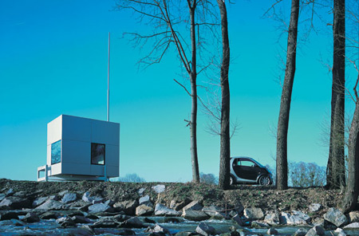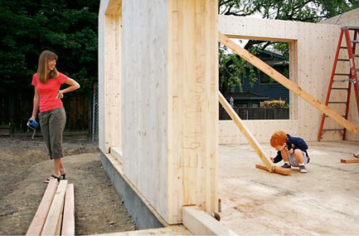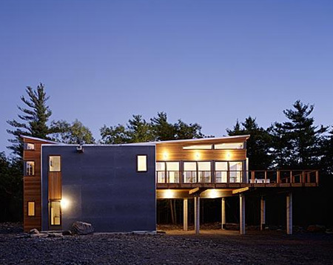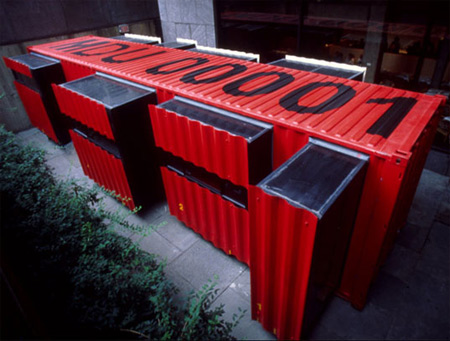Contemporist looked at homes from  Modern Living in Sweden.
Modern Living in Sweden.
Inhabitat's Prefab Friday covered  BURST*008:
BURST*008:
The BURST homes ... are clearly not about affordability, but about systematizing the process of designing homes based on specific rules.
Inhabitat also wrote about the Redondo Beach house from  DeMaria Design Associates:
DeMaria Design Associates:
The home, constructed with a combination of prefabricated shipping containers and traditional buildings materials, is a stunning beachfront residence.
materialicious moved from materialicio.us to materialicious.com. They've been reposting old content and adding some new content.
Jetson Green's guest post on affordable, green prefabs sparked a few responses around the web. Treehugger's Lloyd Alter concluded:
If Jim Kunstler is right and the American suburban experiment is dead, then there will be lots of cheap labor about and prefab is pretty much dead too- it will never be competitive.
But at some point when the housing market returns and there are banks that lend money, people are going to demand the quality and consistency that comes from a factory. That's why cars aren't built in driveways.
BuildingGreen also had something to say:
Unlike Ludeman, I'm not ready to give up on prefabrication just yet. I still think there's promise in the idea of prefabricated green, especially in the mainstream and affordable housing markets. As for green modernist housing, the benefits of prefabrication may never come through for such a relatively small market.
Inhabitat's Prefab Friday looked at the Cellophane House from  KieranTimberlake Associates:
KieranTimberlake Associates:
If its ease of construction doesn’t amaze you, consider the aluminum frame and structural polycarbonate floor plates. Or the easy bolt connections that facilitated the easy assembly and the available built-in environmentally-friendly features, and then you just might be wondering if you covet the ingenuity behind these homes.
Apartment Therapy Chicago looked at Werner Sobek's R128 and H16 homes:
These structures aren't available through a manufacturer; they're custom homes designed using lightweight, modular parts. The "prefab" part of these homes lies in their skillful engineering. R218 (shown above) is made from 100% recyclable, easy-to-assemble mortise and tenon joints and bolted joints, while the H16 is made from prefabricated architectural concrete...
And Apartment Therapy New York caught The New York Times' coverage of "high-style sheds":
The focus of the story is on the immediate gratification of prefab sheds ...
Prior to the New York Times' articles, Treehugger wrote about friggebods, or Swedish garden sheds:
Dorte Mandrup Arkitekter have designed a lovely little 100 square foot cabin/office/guest room prefab that is lovely to look at.
Inhabitat's Prefab Friday covered the Danish Easy Domes:
The dome offers individuals the opportunity to build their own high quality homes, coming with pre-built wooden sections, ready to assemble on either a concrete or timber plinth. Once on site, the dome houses take only one day to raise and seal, and for domes less than 50 square foot, no crane is needed to complete construction.
Inhabitat's Prefab Friday looked at the Lifepod:
Escape to the beach, the mountains or the trees in San Francisco-based Kyu Che’s sustainable Lifepod. Loosely based on the traditional Mongolian ger (or ‘yurt’ as the Russian translation goes), the Lifepod is at once organic and high-tech. Built to be highly portable, the Lifepod is a fully functioning, off-the-grid mini capsule for modern nomadic living.
Shedworking reported that Alchemy Architects are considering bringing their weeHouses to the UK:
Mark Ramuz from Garden2office is talking to them about the possibility of bringing over the smallest of their buildings if there is enough interest.
Well, not exactly "this week", more like "the last two weeks." Here's all the news from while I was away on vacation.
Earlier this month, architecture blog Contemporist covered some minimal prefabs from Swedish company Arkitekthus:
Their goal is to bring good design to a larger market that otherwise could not afford an architect designed home.
Inhabitat's Prefab Friday looked at Travelodge's shipping container hotel in England:
The completed design uses eighty-six containers of various sizes that were retrofitted into bedrooms and bolted together onsite. The exterior has been clad and fitted with windows, thus converting the assemblage into a seamless 120-bedroom hotel.
Inhabitat also showed off the XO Mobile Structure from 70ºN Arkitektur:
... embodies an extreme of living simply - or simply living. The gorgeous prefab features a minimalist two-room construction that comes as-is and goes anywhere you please.
The Dwell blog discussed prefab sheds:
Lately, I've been coveting a Modern Cabana or Modern Shed for my personal back-40 in Los Angeles.
Treehugger cited another Dwell blog article in a post about "park models," or trailers, and their relation to prefab:
There is a vast infrastructure of trailer parks around North America that are due for change and upgrading, and a few visionary park operators are beginning to look at the market for modern.
I was away this weekend, so here's last week's prefab news a bit late. (Posted Tuesday, but dated Saturday in line with our "This week" series.)
Inhabitat's Prefab Friday looked at  Marmol Radziner's new Rincon 5:
Marmol Radziner's new Rincon 5:
The unit was recently showcased in a Los Angeles event that explored its possibilities as a guest house, yoga studio, and home office. Want to make your new guest bedroom a Rincon 5? The basic unit costs $223,000 to be built, delivered and installed, plus the price of whichever upgrades you think your guests will appreciate most.
Materialicio.us noted that the price of the OMD showhouse in Venice has been reduced. The home (without the lot) was originally listed at $295,000, and then reduced to $259,000. Now:
reduced to $175,000
e-OCULUS, the blog for the New York chapter of the American Institute of Architects, criticized MoMA's Home Delivery exhibition:
Even though digital fabrication is interesting, I believe there is so much more that goes into prefab housing today than mass production. The eras represented in the exhibition are coming together to create contemporary prefabrication that exists out of necessity, invention, experimentation, as well as digital design. If MoMA had chosen to include examples of buildings that are built, or at least in planning phases ... the exhibition would have more relevance and urgency needed to put the many current prefab ideas into production.
DVICE, a blog from SciFi.com, shared some favorites from the show.
Inhabitat had a double Prefab Friday. First, they linked to ScribeMedia's video from MoMA, seen above:
Chock full of interviews with architects and led by Chief Curator of Architecture & Design Barry Bergdoll, it’s a must-see for anyone interested in a current survey of the potential of prefabricated housing.
Second, they covered the Glenburn House:
...it would be easy to miss this deceptively simple, yet elegant house nestled into the surrounding countryside. But once you have reached this beautiful abode designed by Sean Godsell it’s hard to forget it.
A useful link: Sean Godsell's site.
Jetson Green provided an update on the GreenMobile® from Mississippi State University:
At present, the university ... is trying to finalize agreements with industrial partners.
A busy week!
Inhabitat's Prefab Friday enjoyed Method Homes' cabin:
we’re happy to report that Method Home’s modern wood wonder has blossomed into a beautiful home.
Inhabitat also covered HOM:
Simple, purposeful, ecological and crafted, HOM houses are meant as secondary residences; a HOM away from home to which busy urbanites can escape in style.
Jetson Green wrote about a container home in San Francisco, designed by Leger Wanaselja Architecture:
It's a simple design that shows what [is] possible with innovative home construction.
Visit Jetson Green for the full post and a bunch of photos of the home. The previous day, Preston previewed the West Coast Green showhome:
It's a 1700 sf container home, but you probably can't tell just by looking.
We'll cover West Coast Green and the showhome in more detail soon.
And a little more news on MoMA's Home Delivery show. New York's The Villager discussed the show:
“Home Delivery" ... is a coup for quality. It’s also a tour of prefab past, a spiffy toy store of drawings, models and actual toys from the century-plus history of industrialized home construction.
Business Week reran a short article from Architectural Record on the show:
One of New York's most exciting cultural venues this summer is a vacant lot in Midtown Manhattan....
Moco Loco ran a series of posts on their favorite three homes in the show. They introduced the show Monday. On Tuesday, they covered the  System3 house:
System3 house:
Inside, its austere bearing gives way to a more luxurious simplicity...
Wednesday's post featured an interview with Cellophane House designer James Timberlake:
What will happen to this particular home on October 21? We are working on this concurrently with the show. We have discussed the possibility of auctioning the house.
Thursday's post looked at  BURST*:
BURST*:
But marveling at the architecture is not the point of BURST*. Ultimately, the structure puts the emphasis on nature: The house’s rear elevation unfurls in a cascade of bleacher-style seating, all the better to sit and enjoy the view—out.
Jetson Green wrote about Ideabox.
Ideabox has been busy adding ... Cubes to their product mix.... The cubes are 215 sf each and can be attached to Confluence Modern to grow the size a little bit.
JG also covered the Method Homes Cabin:
...Method Homes' first foray into green prefab is met with success as the home is complete -- it looks gorgeous and exudes the company's "Down to Earth Prefab" tagline. The cabin home is currently available for tours and, if you like it, you can place an order for your own.
Moco Loco also looked at the cabin:
The first prefab cabin by Seattle-based Method Homes (completed in 3 months) is based on a flexible template that allows for a full range of customization.
We'll take a more in depth look at both companies soon.
Inhabitat's Prefab Friday looked at two different unconventional prefabs. First, they covered strange treehouses from Our Planet Retreats:
Our Planet Retreats, an innovative UK-based company, is building eco-resorts in gorgeous pristine locations like the Phillipines, Vanatu, and Papua New Guinea. Visiting guests stay in simple floating spheres in the trees that are reached by spiral stairs. Crafted from fiberglass and built by locals, each sphere can accommodate up to 4 people.
They also wrote about EcoShack's Nomad Yurt:
...a beautiful soft-shelled structure that finds elegance in its simplicity.
(Dated Saturday but actually posted on Monday. Sorry for the delay.)
The blogs were mostly abuzz with news of MoMA's Home Delivery show this week. We'll provide a rundown of coverage early next week.
In other prefab news, Inhabitat's Prefab Friday looked at a community art center designed and built by Studio804 of the University of Kansas School of Architecture:
...this innovative building uses modular design with the length of long truck trailers as the defining width component measure - an outside the box thinking that makes larger prefab buildings possible.
Lots more info on the project page.
MoMA's Home Delivery show opens a week from tomorrow so it's been getting a lot of attention around the web.
The New York Times added a little article blurb to the slideshow they posted the other day:
Even by New York City standards, it’s quite a sight. On a 17,000-square-foot vacant lot just west of the Museum of Modern Art, a mini-suburb of contemporary houses is being built — practically overnight.
Lloyd Alter of Treehugger wrote a series of posts on the exhibition:
- Monday: the Digitally Fabricated House
-
Tuesday: the
 BURST*008
BURST*008
-
Wednesday: the
 System3 house
System3 house
-
Thursday: the
 micro compact home
micro compact home
- Friday: the Cellophane House
HAUTE*NATURE took a green perspective.
We'll let Inhabitat's Prefab Friday have the last word:
get down to the MOMA to take in this fantastic prefab extravaganza.
MIT's news office described the work of professor Larry Sass for MoMA's Home Delivery exhibition. (We covered details of his "Digitally Fabricated House for New Orleans" and the MIT yourHOUSE project back in January.)
Inhabitat's Prefab Friday took advantage of the holiday to talk about prefab and migration:
How can architecture reconcile the transborder pressures of providing adequate housing with the inevitable tides of hyper-immigration? How can it help manage the increasing sprawl of the destitute colonias swelling between the two countries? And how can we bring new models of planning and infrastructure to areas of booming migrant settlement?
Materialicio.us covered a new community of homes, built by Wieler, a company which we will cover in depth soon:
Nathan Wieler and his wife were the owners of the original Res4a Dwell House who worked with Dwell to set up the original competition, built the house, tried to sell the house but remained there, and went on to promote prefabs...
The LA Times featured the above video (3:03, following a short advertisement) of the install of the  Marmol Radziner prefab in Venice, CA that we mentioned last week.
Marmol Radziner prefab in Venice, CA that we mentioned last week.
Jetson Green enjoyed the video:
It's fun ... because you can see Ron Radziner's enthusiasm bubble inside as he explains one of his company's newest creations. These guys are having fun, you can just tell.
Inhabitat's Prefab Friday took a look at La Reserva:
This stunning prefab in Colina, Chile, is the work of Santiago-based architect Sebastián Irarrázaval. Despite its unique form, it is not meant as a custom design but rather a housing solution that can take shape repeatedly. Constructed of concrete, steel and timber, the 120 square meter structure (1290 sq ft) lives large with a simple geometric that is at ease with the surrounding landscape.
Plenty Magazine's blog covered the  BURST* models that will be a part of the upcoming Home Delivery exhibition at MoMA:
BURST* models that will be a part of the upcoming Home Delivery exhibition at MoMA:
“Everyone thinks prefab is just a big chunk of house you dump on a site and then you bolt it down,” says [designer] Gauthier. “Ours is a little bit more like an Ikea project. It’s thousands of pieces that can all be handled and stitched together on site.” Though the interior of the Burst*008 house will be modified to respond to the constraints of New York City and the MoMA’s specific building requirements, the structure will share many attributes with its Australian seaside counterpart.
Treehugger covered an historical, and quite unconventional, prefab:
Around 1960, Swiss artist Guy Dessauges wondered why we were so square. "The vault resists pressure much larger than the flat ceiling. For the same quality of materials. I wondered why we could not use the cylinder to build a home. The only problem was the diameter of the cylinder. It was necessary to have a diameter large enough to install two floors. The idea crystallized in ten minutes."*
Inhabitat's Prefab Friday loved the photos of the  Flatpak House we've seen before.
Flatpak House we've seen before.
The LVL home tour received some good coverage this week. The blog "the girl in the green dress" wrote:
the lvl open house in maine was a success with about 100 people visiting my friend jim's house.
She also took some photos that were picked up by Jetson Green and Materialicio.us.
Curbed LA provided a photo update of a Marmol Radziner home going up in Venice, CA:
last we heard, the home, which belongs to firm founder Leo Marmol, will be done in about a month.
I got quite sick over the weekend, so I am playing catch-up. Sorry for the delay! There was a lot of prefab news last week; we'll cover the majority of it in other posts.
Inhabitat's Prefab Friday looked at the contest-winning Landscape House (a conceptual design):
In 2006 the AIA set forth an architecture challenge to create ‘A House for an Ecologist’– a home base from which a US Fish and Wildlife Service Ecologist in Residence could live and conduct field research.
Read the post for details.
The Maya Stendhal Gallery is hosting a prefab exhibition from June 5 to August 23.
George Maciunas Prefabricated Building System presents an exciting chapter in artist George Maciunas’ prolific oeuvre, focusing on his ventures in architecture. The exhibition critically examines a particular architectural project for a prefabricated mass housing system, which Maciunas drafted in the late 1950s and developed toward utopian ends through 1965.
It looks like I'm not the only one who missed the opening. Coverage last week included materialicio.us and Treehugger.
I missed last week, so here is two weeks of prefab news. Daily posts will resume this week; sorry for the gaps!
Jetson Green links to a student prefab project at Taliesin West:
The students, with Dean Victor Sidy and Jennifer Siegal of OMD, designed a simple but elegant home with sustainability in mind. At first, they were going to prefabricate the structure, but later decided to go instead with on-site, panelized construction using SIPs for the walls, roof, and floor.
Last week, Inhabitat's Prefab Friday discussed a unique idea for Olympic stadiums:
Currently there are plans in place to dismantle around 70% of the proposed London Olympic Stadium, pack up the components, and send them to the host of the 2016 Olympics!
Yesterday, Prefab Friday covered the Joshua Tree house that we've seen previously:
This steel clad prefab is a compact two bedroom “mountain refuge” with a welcoming, and surprisingly roomy, wooden interior.
Two weeks ago, Inhabitat looked at a container home in New Zealand.
LLoyd Alter, of Treehugger, wrote about green prefab at the Huffington Post:
They are everywhere in all the magazines: "Green" modern prefabs. But are they really green?
Treehugger visited the mkSolaire at Chicago's Museum of Science and Industry:
The Smart Home has been outfitted with some of the most sustainable and responsible options available for building and furnishing a house, while the landscaping illustrates many ways to sustain and replenish the surrounding environments we live in. It’s really spectacular to see the museum’s courtyard transformed in this way.
Finally, Dwell on Design started yesterday. We'll have a full review of happenings at the show this coming week.
Inhabitat's Prefab Friday reported on a London prefab:
Added to an end-of-terrace house in North London, Focus House is a delightful prefabricated eco-home for a family of five....
Made in Austria and then transported to London in kit form, the building is formed of KLH UK solid timber panels, clad in zinc paneling.
Treehugger's Lloyd Alter discussed a visit to the offices of  Resolution: 4 Architecture.
Resolution: 4 Architecture.
The Chicago Tribune reprinted the interview with Alison Arieff that we covered back in March.
Arieff herself blogged at the NY Times about a prefab school by  OMD that we've covered in the past.
OMD that we've covered in the past.
Jetson Green covered an award for the Abōd:
Abōd was honored by the AIA this year with a Small Project Award. The AIA explained the concept: "[...]The resulting design incorporating the Catenary arch is simple and structurally sound but also aesthetically pleasing and can be built by 4 people in just one day with only a screwdriver and an awl."
Off Beat Homes enjoys the  Flatpak House.
Flatpak House.
Arch Daily took a look at a home in Ecuador that uses a unique prefabricated concrete block system.
G Living examined student housing made of containers.
Inhabitat's Prefab Friday discussed the Method Homes Modular Cabin:
This month we’re welcoming a brand new builder to the prefab scene as Method Homes launches its first house!
Method’s prefab prototype is currently in the final stages of construction ... We can’t wait to see the finished product!
Jetson Green covered the Énóvo House, a modular from Montreal:
...from my research, the Énóvo name seems to represent something bigger -- the idea that a green, modular home can evolve with the needs of the owner. According to the website, Énóvo can be adapted to most any terrain, and because it's configured by modules, the design can morph according to the various particularities [of] an owner's life and needs.
Jetson Green also shared several photos of the Canühome:
Designed by Institute Without Boundaries, canühome is a healthy, sustainable, and affordable home.
We'll be sure to cover all three models in more detail soon.
(Dated Saturday but actually posted on Sunday. Sorry for the delay.)
materialicio.us covered the Joshua Tree prefab:
steel skinned prefab with a wooden interior described as a ‘mountain refuge’, presented at the recent Milan Furniture Fair.
A number of blogs covered the EvolutiV House. Archinect saw it first. MoCo Loco picked up the trail. Treehugger added some details:
The 70 square meter Maison evolutiV was shown at the Salon Européen du bois et de l'Habitat Durable in April....
It is a low consumption modular wood home, ...composed of 2 prefabricated units...
materialicio.us saw the home. And Inhabitat's Prefab Friday liked the home enough to feature it:
The beauty of this design lies in its chestnut façade and inviting floor plan, but also in its small ecological footprint.
Treehugger wrote about a series of prefabs from Swedish company Next House (no relation to  Empyrean International's
Empyrean International's  NextHouse). We'll cover those in more detail down the line.
NextHouse). We'll cover those in more detail down the line.
Jetson Green, in conjunction with PrairieMod, visited  MKD's mkSolaire at the Chicago Museum of Science and Industry. We'll cover the unveiling in more detail soon.
MKD's mkSolaire at the Chicago Museum of Science and Industry. We'll cover the unveiling in more detail soon.
The Dwell blog reported on prefabs at the Milan Furniture Fair.
Contemporist covered the Huf Haus, a kit company in Germany:
...you can choose to put these post and beam homes together yourself, or Huf Haus will manage the whole project for you.
Curbed LA reports on  Marmol Radziner:
Marmol Radziner:
The firm, known for its high-end prefab homes (such as their Desert Hot Springs prototype), will launch a new line of prefab models that will be priced 20-25 percent less than their existing line.
Apartment Therapy Re-Nest sang praises for  MKD and shared a slideshow of Michelle Kaufmann's
MKD and shared a slideshow of Michelle Kaufmann's  Glidehouse.
Glidehouse.
Inhabitat's Prefab Friday shared the  Wings prefab from
Wings prefab from  Jenesys Building Systems:
Jenesys Building Systems:
Wings is taking off in great prefab form.
We missed last week, so here is two weeks of prefab news.
Jetson Green found three promotional videos of MKD homes from the MKD blog. One is included below:
Curbed LA shared details of a new prefab rental built by  Sander Architects:
Sander Architects:
...this one-bedroom, one-bath, 1,000 square foot rental is described as being a "stunning new 'green' loft on a tree-lined cul-de-sac in a beautiful residential neighborhood just blocks from downtown Culver City, Sony Studios, Helms District, and Hayden Tract...Cost: $2,300 per month.
materialicio.us wrote about the Prebuilt Mod House Range:
...for those who like their homes clean and crisp with a modernist edge. These finely detailed, timber clad pavilions are based on a modular system offering the ultimate in flexibility...
Inhabitat's Prefab Friday covered a prefab cabin two weeks ago:
...the Clara Cabin from hiveMODULAR is a perfect solution. You get all the comforts of cabin life - a bed, reprieve from the bugs, and weather - while still being able to connect to the surrounding nature.
This week, Prefab Friday looked at a Swedish prefab:
...the Plus House embraces its Nordic roots and rural setting as a thoroughly modern take on the Swedish barn house.
Hive Modular sent out an email update and shared a Picasa page which shows many of their more recent designs.
Inhabitat's Prefab Friday showed off a WIELER home:
Architect Dustin Ehrlich has created a custom prefab home near Chapel Hill, NC. Commissioned by his parents and constructed by WIELER, the structure mixes stone, wood, stainless steel and rusted corrugated metal to create an extraordinary first, and lasting, impression.
Jetson Green shared a video on container architecture:
In this super informative interview, G Living sits down with Peter DeMaria to talk about his work using containers in modern home design and construction. I was really impressed with DeMaria -- he tells you everything you ever wanted to know about container architecture...Jetson Green also discovered the iT House blog.
Apartment Therapy New York discussed the New York Times' coverage of prefab sheds.
We missed two of our "this week" posts, so here's a roundup of the past three weeks of prefab news.
Prefab Update shared a video of the installation of MKD's mkSolaire in Chicago:
MoCo Loco posted some pics of the recent  kitHAUS
kitHAUS  K3 install in Big Sur, California.
K3 install in Big Sur, California.
Jetson Green got excited about a container loft project:
...the first, mid-rise container building in the U.S. is planned for downtown Salt Lake City. The project was designed by none other than Adam Kalkin, container architecture expert, and will be called City Center Lofts.
Inhabitat's Prefab Friday covered a prefab in Brazil, discussed the new joint venture between  LivingHomes and
LivingHomes and  KieranTimberlake, and took a look at the ZeroHouse.
KieranTimberlake, and took a look at the ZeroHouse.
Inhabitat also discovered the LV Home in Napa we've discussed previously.
The Marmol Radziner Prefab blog wrote about the installation of a new home in California. Check out the post for pictures, including the vibrant blue denim insulation seen above.
greenbuildingsNYC discussed Modular Homes, Inc.:
...an Edison, New Jersey-based custom modular home builder that will break ground in April on what it hopes will be a LEED-certified model home in Robbinsville, New Jersey....
Inhabitat's Prefab Friday covered the ABŌD affordable prefab we saw last week.
Materialicio.us reported on the nomad home:
Another modular, truckable prefab, this time from Austria, by architect Gerold Peham. Sizes range from 44m2 [473 sf] to 88m2 [947 sf].
Materialicio.us also covered abōd:
Abōd™ was created by BSB Design to provide affordable housing for families in Africa. Easily mass-produced and deliverable by truck, ship or plane, the “home in a box” includes the entire 120sf structure (unassembled) that fits into a box 4’ x 12’ x 2’...
Treehugger shared the RuralZED prefab from the UK:
We were very excited when Sami first showed us ruralZED, the UK's first commercially viable, affordable and ready to purchase zero-carbon home; now there is more information on the RuralZED website.
Inhabitat's Prefab Friday featured two different homes this week. They also covered RuralZED:
...they claim [it] is Britain’s most affordable green prefab home and is also able to meet its strictest energy standards. Oh, and did we mention that it is a flatpack?And looked at the iPAD:
We’ve been waiting and hoping for more from New Zealand architect Andre Hodgskin who first wowed us with BACHKIT™, a gorgeous holiday home of prefab pavilions designed in 2000.
Low Impact Living interviewed the folks at pieceHomes:
affordability is key. A lot of companies are selling their factory-built work at $400-500/square foot—and they are gorgeous, but very expensive. Our goal is to produce some homes at the $200/sq foot level….we’d prefer to sell more smaller, affordable homes to more clients than a big, expensive home to a really wealthy client...We are working on several homes now….the first one is a custom design. It’s called Rindge. It started off as a conventionally built house. But we realized we could build it in modules with some minor changes to the structural engineering. We realized we could save money and time going that way.
CubeMe covered Camp Smull by  Resolution: 4 Architecture.
Resolution: 4 Architecture.
Materialicio.us discussed the pinc house sport, from Pinc House, a company involved in the Some Assembly Required exhibition we've mentioned previously.
Jetson Green loves the Rapson Greenbelt, mentioned last week.
Inhabitat's Prefab Friday featured the  Magic Box.
Magic Box.
Treehugger looked at a unique prefab:
When your hard drive is full you can plug in another, because they are all designed to be modular and interchangeable. Why shouldn't houses work that way?
architecture.MNP found a cool Danish design:
Designed by Danish firm ONV Architects, the home is a modular [really?] prefab that is both customizable and [supposedly] affordable.Personally, I’m a huge fan of the overall form...
Inhabitat's Prefab Friday discussed the Rapson Greenbelt:
Modernist architect Ralph Rapson has managed to reinterpret a 60-year old design with the green panache of a 21st century prefab...The Greenbelt got its name from the distinct interior glass atrium that appeared in the original 1,800 sq ft design. The 21st century Greenbelt is available in seven configurations ranging from 576 to 2,660 square feet. Our favorite is Greenbelt 1, the design that most closely reflects the intention of the original.
CubeMe covered the modular Loq•kit, which was first mentioned on Inhabitat back in December.
Materialicio.us provided even more photos of the Maison Tropicale in London.
Treehugger shared some history of the  Maison Tropicale:
Maison Tropicale:
It was discovered by Eric Touchaleaume who has been called the "Indiana Jones of furniture collecting". He has spent the last decade scouring remote parts of the world for valuable artifacts such as this house. Having bought 600 of Prouvé's chairs, he became obsessed with finding the house. Hearing that someone had seen one in Brazzaville, he travelled there and found two of them damaged by bullet holes and corrosion. It took six months to get the buildings out of the Congo because of the civil war and tribal conflicts.
Jetson Green covered a modern prefab in Japan:
A group we've mentioned previously, useful + agreeable, is doing this by working with Atelier Tekuto to export his home designs outside of Japan.Using next generation prefab methods and modern materials, the pictured home design will be sold through the internet. The website lists designs as being available for purchase for $100,000...
Inhabitat's Prefab Friday looked at a series of prefabs from development firm Brio54. We will look at those more closely soon.
Treehugger covered an aluminum prefab idea from Japan:
...an aluminum structural system that also works as a radiator for heat, and a conduit for electrical and plumbing.
Treehugger also linked to Greg LaVardera's post on prefab in Sweden.
Metro Hippie wrote about  Lazor Office's
Lazor Office's  Flatpak House.
Flatpak House.
Inhabitat's Prefab Friday looked at a container home in San Francisco:
...there isn’t a shortage of uses for containers as shelter, especially for those who like that super industrial architecture aesthetic. Leger Wanaselja Architecture finished their Container House at the close of last year, bringing a more traditional look to the container composed residence.
Dezeen shared photos of the  Maison Tropicale going up in London.
Maison Tropicale going up in London.
The Good Human's Prefab Wednesday is still on hiatus.
Inhabitat's Prefab Friday took the week off.
There was plenty of other prefab news and happenings this week which we will cover in individual posts soon!
Blogs couldn't get enough of  The Magic Box, first seen on Moco Loco. Treehugger said:
The Magic Box, first seen on Moco Loco. Treehugger said:
Don't know what it costs, don't know what it's made of ... I will just say it is very pretty.
Jetson Green jumped in:
So I ask, after looking at the photos, does this Magic Box represent what's to come in the future? The Magic Box is cubic and versatile and small. It can go anywhere and be used as anything.
Not sure where The Good Human's Prefab Wednesday went, but they've been off since Jan. 3.
Inhabitat's Prefab Friday discussed a strange "prefab":
Winter shelter in the Arctic can take form in an upside down hunting boat – a traditional Inuit practice. Covey Island Boatworks, award winning builders of hand-crafted yachts, power and sailboats, has brought that idea into dry dock developing a prototype wood and epoxy prefab that applies boatbuilding principles directly to an extreme Arctic home.
Jetson Green showed off the flexibility of shipping containers:
It's hard not to gawk at the images of this building.
The Good Human's Prefab Wednesday took the week off.
Inhabitat's Prefab Friday looked at a Swiss prefab that uses straw bales:
We’re quite taken by Strohhaus in Eschenz, Switzerland. Designed by Zurich-based architect Felix Jerusalem, this home masterfully combines prefab with sustainable materials, primarily prefabricated strawboard panels that provide affordable, environmentally sound insulation.
Jetson Green covered GreenMobile, an "ultra-affordable, modular green [manufactured] home":
GreenMobile was awarded $5.8 M from FEMA to further develop the prototype and roughly 80 units are in the pipeline right after that prototype comes through.GreenMobile is expected to cost about $50k
100khouse likes the 'Option' House, covered on Prefab Friday a couple weeks back.
Curbed LA watched an  OMD home being delivered:
OMD home being delivered:
These shots, taken last month, show the delivery of a two-story prefabricated home going up in the Ocean Park neighborhood of Santa Monica. The 2,200 square foot home is comprised of 4 modular units; these shots show the upper two being installed.
Treehugger reports:
We previously showed the Travelpod, an experimental prefab from Travelodge, and thought it was an interesting one-off. We were wrong; the company is looking seriously at prefab hotels and is building their first in the west London district of Uxbridge, right now.
The Good Human's Prefab Wednesday was off this week.
Inhabitat's Prefab Friday made a surprising architectural discovery at the the Consumer Electronics Show. We'll cover that model soon.
architecture.MNP discussed a recently completed  Resolution: 4 project.
Resolution: 4 project.
A number of folks had thoughts on the Home Delivery prefab exhibition at MoMA. The Dream Antilles had a good idea:
If these houses are supposed to be good, somebody should live in them during the show and the people who view the exhibit should be visitors in the houses.
Jaunted provided some new details:
Foundations will be laid in February and the homes will arrive in late May, popping up in next to no time.
The Chicago Tribune predicts:
Given MoMA's taste-making power and its location in the media capital of the world, the show could go a long way toward making prefab housing something more than just a glimmer in visionaries' eyes.
greenbuildingsNYC is excited. The Gothamist commented, as did Curbed. Treehugger mentioned the show. The Chronicle of Higher Education likes the idea that professors' work will be included in the show.
G Living commented on the TrailerWrap project:
While the low cost motive behind the introduction of mobile homes in the mid-1900s was a good one, the execution was often aesthetically reprehensible, shoddily constructed and inefficient energy-wise. TrailerWrap set out to take these small, dilapidated (often abandoned) structures and re-fashion them into something exciting and remarkable, yet sustainable and affordable.
Freshome covered the  Perrinepod:
Perrinepod:
a cute prefab home that can be built in just 3 days and withstand everything from earthquakes to cyclones.
The Good Human's Prefab Wednesday showed a prefab development in London that was covered last year on some of the other blogs.
Inhabitat's Prefab Friday featured the Single Hauz, a sort of house-meets-billboard:
...the idea takes shape in such a stylish little form that we can’t help ponder the challenge posed: how much space do you really need and where do you want it?
TreeHugger posted a video of  Adam Kalkin speaking about containers, and looked back at their enthusiasm of three years ago.
Adam Kalkin speaking about containers, and looked back at their enthusiasm of three years ago.
The Good Human's Prefab Wednesday posted a recap of 2007.
Inhabitat's Prefab Friday covered the German 'Option House':
Option is a fully functional, light-filled dwelling that delivers low-impact living in just 70 square meters [753 sf] of elegant and understated space.
Haute*Nature discussed the Sea Train House by  Office of Mobile Design:
Office of Mobile Design:
...an amazing example of how you can change the natural environment...
Jetson Green showed a video of a not-yet-built container home:
Looks pretty cool, but let's see if it gets made...
G Living TV says a  Marmol Radziner Prefab is coming to Venice, CA:
Marmol Radziner Prefab is coming to Venice, CA:
Slated to begin production early next year, the exact location of the house is being kept secret. All we have at this stage are some specs: three bedrooms and 2,800 interior square footage with a 750 square foot deck.
Banks.com loves  weeHouses and the new weeHouse site:
weeHouses and the new weeHouse site:
I like weeHouses for three reasons:
They look cool, and what’s not to love about that boxy Frank Lloyd Wright style?
They are eco-friendly....
These houses are smaller and more streamlined, yet still appear functional....
The Good Human's Prefab Wednesday covered an Australian prefab home, called The Mod House from Prebuilt. We'll look at that company in more detail soon.
Inhabitat's Prefab Friday got excited about a gingerbread version of the  mkLotus:
mkLotus:
The only thing better than beautifully designed green prefab is edible green prefab! One of our favorite green architects Michelle Kauffman, in honor of the holiday season, has designed a yummy version of her awesome zero energy mkLotus, made entirely from gingerbread cookies...
Treehugger, Curbed San Francisco, and re-nest also enjoyed the holiday version of prefab.
The Good Human's Prefab Wednesday discussed the Zenkaya prefab home from South Africa:
the home can be delivered in as little as 5 weeks.... [It comes] completely assembled, and all the owner would have to do is hook up the electric, the water and the sewer, and their home is ready to go.
Inhabitat's Prefab Friday covered the PowerHouse homes:
Our favorite, the “solar butterfly” roof design, collects rainwater, maximizes the use of daylight, and is fitted with solar photovoltaic panels to generate electricity - all for about $100,000!
Materialicio.us found a prefab kit called the casa ti, not yet in production:
The structure is framed in high-recycled-content steel, in SIP form. You can buy casa ti in kit form or buy the plans to build it from scratch. Prices for the kit start at $20,000.
Architecture.MNP showed off the BaleHouse, which uses straw bales for walls.
Treehugger looks back: Three Years Ago In TreeHugger: Prefab Crazy.
The Good Human's Prefab Wednesday discovered the zeroHouse:
Holy Moly Batman…a house that powers itself, composts its own waste, collects its own water, and is completely automatic doing all of these things. When can I get one?
Inhabitat's Prefab Friday wrote about the Linx Shipping Container Shelter, a container concept from Ireland:
Using 20-foot shipping containers, Barnwall’s idea provides functional shelter for workers on a construction site offering all the amenities needed to give workers a comfortable place for pause.
Treehugger covered the Loq•kit prefab concept which we covered last week:
It is an ingenious and very well resolved idea for revolutionizing the way we build houses, breaking it down into components that snap together much like an office system.
Materialicio.us also discussed the home, with commentary by Greg La Vardera:
I think it is tremendously clever, and has the characteristics of a truly disruptive technology. It has the potential to change radically the way we build houses.
Curbed LA released an update on the reduced price of the  Resolution: 4 vacant lots in LA:
Resolution: 4 vacant lots in LA:
...now the lots, which come with plans to build, are listed at $295,000 and $275,000Last month's prices: $349,000 and $337,000.
Materialicious linked to an interesting post at BLDG BLOG about a prefab concept called lab zero:
In other words, even if these plans serve as nothing but design exercises – studies in volume, combination, and color – then that's fine with me. We can be done with the ongoing arguments and just enjoy looking at cool imagery.
The Good Human's Prefab Wednesday covered the  K3 from
K3 from  kitHAUS:
kitHAUS:
Overall, I would say these are pretty cool. Although expensive just for a home office, they do look pretty nice and I would be more than happy to work in one!
Inhabitat's Prefab Friday discussed another concept, the Loq•kit:
Loq•kit is designed to reduce assembly complexity and time while enabling beautiful, unique living space. Standardized components allow for reuse and endless personalized layout possibilities. The modular elements can be reconfigured to accommodate changing needs with ease. Instead of wood, nails, screws, and glue, Loq•kit uses prefabricated plastic and metal parts that offer flexibility and integrated systems.
The G-Living Network wrote about a new prefab concept, the Habode:
Habode homes are environmentally responsible pre-fab buildings that are tailored to your specifications. All of the houses are the same size (80 square meters), but the floor plan, window placement and doors are all up to you.The company has offices in Australia and New Zealand.
Treehugger covered an historic prefab from 1937:
...integrated furniture and appliances, transformer beds, five hundred bucks (about $15 PSF)- what's not to love?
I discovered a blog that's been around for a bit, but that doesn't get updated often: Modern Modular House. A recent entry has me excited for the release of the book Modular Architecture Manual.
The Good Human's Prefab Wednesday mentioned the  Modern Cabana:
Modern Cabana:
The structures are also easily expanded, so you can combine different Cabana’s to make whatever size you need, which is pretty cool.
Inhabitat's Prefab Friday discussed French prefab La Maison de Demain.
Jetson Green reported on La Maison de Demain, a french prefab concept:
The home is built with three prefabricated modules and is meant to show that green design can be affordable and attractive. An important aspect of the house is the open area in the middle, which could be used as a covered patio to extend the footprint of the home into the natural environment.
The Good Human's Prefab Wednesday appears to be on an extended hiatus?
Inhabitat's Prefab Friday covered  OMD's Country School:
OMD's Country School:
The Los Angeles middle school expansion project opens next month to some very lucky kids who will enjoy classrooms filled with light, open learning spaces, and the best and healthiest materials. We’re big fans of Jennifer and her Office of Mobile Design here at Inhabitat, and we’re thrilled that her great prefab designs are being successfully applied to educational contexts- what better way to learn and teach than in a wonderful healthy classroom?
Many blogs reported on the end of DoResearch, a blog that collected information on a couple's favorite prefabs. Materialicio.us said
If it’s any consolation, they’ve found some land and they’re planning to build a FlatPak on it in Spring ‘08.
The Prefab Dweller is enthusiastic about the ZeroHouse:
The Zerohouse sure fits both my dreams...
CubeMe discussed the Bombala house, an offering from Modern Modular.
Curbed LA wrote about the first  weeHouse in Los Angeles:
weeHouse in Los Angeles:
...a three-unit weeHouse (yes, that's how it's spelled) development for Valevista Trail. A family is planning to build the development, which is currently in the permit phase, and sell the homes...
Spanish-language blog Cien Ladrillos wrote a long post about prefabs in Spain.
Inhabitat's Prefab Friday and The Good Human's Prefab Wednesday both covered the  mkLoft from
mkLoft from  Michelle Kaufmann Designs. We'll discuss that in more detail soon.
Michelle Kaufmann Designs. We'll discuss that in more detail soon.
Jetson Green looked at a new container project in Panama City, Panama.
I happened upon a new blog called Prefab Dweller, which looks to cover "modern prefab housing, modern architecture, and green housing." Recent posts include one about  Alchemy Architects'
Alchemy Architects'  weeHouse.
weeHouse.
The Good Human's Prefab Wednesday took a break this week.
Inhabitat wrote about the ASAP House, which we will cover in more depth soon.
Bannaga covered a boathouse with a prefab steel structure that recently won an architecture award in Texas.
The blog also previewed a prefab concept called the Zero House:
ZeroHouse is a 650-square-foot prefabricated house designed to operate autonomously, with no need for utilities or waste connections. It generates its own electrical power, collects and stores rainwater, and processes all waste. Shipped to a site on two flatbed trailers, it can be field-erected in less than a day.
The Good Human's Prefab Wednesday discusses IKEA's prefab concept:
No, you cannot walk into your local IKEA store and pick one up…but maybe someday. Wouldn’t that be pretty cool? “I guess we should get a bookcase, a planter, and oh, let’s pick up one of the BoKlok houses. OK honey?”
Inhabitat's Prefab Friday looks at pieceHomes:
It will be exciting to see where these and other pieceHomes pop up as they transform from renderings to affordable, green prefab realities.
Our previous coverage:
• IKEA's prefab concept
• pieceHomes
Materialicio.us posted about the large Dwelling Sheds offered by  Modern Shed.
Modern Shed.
The Good Human's Prefab Wednesday included a YouTube video (3:38) of the  Marmol Radziner factory in Los Angeles. (That video and others also appears on the Marmol Radziner site, as we discovered in August.)
Marmol Radziner factory in Los Angeles. (That video and others also appears on the Marmol Radziner site, as we discovered in August.)
Inhabitat's Prefab Friday took a break this week.
The Good Human's Prefab Wednesday discovered new designs from Gregory La Vardera, many of which are offered by  EcoSteel:
EcoSteel:
"I would love to have one of these as a year-round home! A true prefab it is not, because the houses are built on-site, but I still love the idea of a ready-made 'custom designed' home plan..."
Last week, The Good Human covered the Jeriko House.
Inhabitat's Prefab Friday filed a video report about the  mkLotus.
mkLotus.
Last week, Inhabitat discussed the Drop House prototype.
A handful of blogs wrote about the Napa Rocio Romero Prefab, including architecture.MNP and Jetson Green.
The Good Human's Prefab Wednesday discussed the m-house:
"Based in the UK, it is not available here in the United States, but I sure wish it was. The house is over 1000 square feet and is delivered to your site in 2 pieces and then assembled. Costing ~£147,500 (about $297,000) the house is not cheap, but at the same time is pretty reasonable considering what you get for the price."
Inhabitat's Prefab Friday showed off more photos of the Resolution: 4 house in East Hampton that we discussed earlier this month.
Treehugger reminisced on prefabs announced two years ago.
CubeMe wrote about the Drop House, a prefab prototype:
"Here is a Prototype of a really cool-looking portable house."Several of the rooms pop out from the main house volume.
The Good Human's Prefab Wednesday explained why they write about prefab.
Curbed LA wrote about an  OMD prefab in Santa Monica:
OMD prefab in Santa Monica:
"Green and tidy!"
We'll discuss Inhabitat's Prefab Friday post about the  mkLotus in a separate post.
mkLotus in a separate post.
Jetson Green discussed another prefab prototype, the Tread Lightly House.
CubeMe covered the IKEA BoKlok housing system we've discussed.
The Good Human's Prefab Wednesday discussed the  Quik House from Adam Kalkin:
Quik House from Adam Kalkin:
"Although there is currently a 6 month waiting list, this looks like a very nice alternative to some of the more expensive prefab homes on the market."
Builder Online anticipates the West Coast Green Building Conference and the arrival of the  mkLotus.
mkLotus.
Jetson Green gave a sneak preview of a new prefab concept, the Nodul(ar) House, which is being announced this weekend at the Dwell on Design conference.
CubeMe showed off a design from  Resolution: 4 Architecture:
Resolution: 4 Architecture:
The home cost $173 a square foot. Total construction cost was $400,000 including site work, decks, septic and well."
"They are currently building a prototype home and hope to have the kits available very soon. I am excited to see the completed house and hope these kits come on the market priced as stated, as I think it will open up a great option for those not able to spend $400,000 on a prefab house."
Treehugger says that the West Coast Green building conference needs some volunteers.
Speaking of the conference, Inhabitat's Prefab Friday previewed their talk with a look at the Mcube system:
"MDesign's patented Mcube modular prefab system is a gorgeous, flexible, solar-powered, and stunningly affordable housing option that exemplifies the benefits of prefabricated building. The system is based on a translucent 10'-cube module which can be stacked in multiple floors and units for residential and commercial purposes. Made from concrete, steel, and luminous fiberglass daylighting wall panels, the system can be fully erected in 90 days at a cost starting at $100 per square foot! (Yes $100 a foot!). Considering how expensive most sleek SoCal prefab systems seem to be - this is a price tag that really got our attention."
Home by sunset visited the  XtremeHomes factory and reported back:
XtremeHomes factory and reported back:
"We saw the fully installed folding glass panels, which are called Nanawalls...three sides of the living-dining room. They silently glide away to unite inside and outside: this is how to live large in a small space."
The Good Human's Prefab Wednesday covered the JoT House:
"I love this house. [Its] sleek modern lines, affordability and 'green-ness' make it a good option for those looking for a modern prefab house."
Inhabitat's Prefab Friday featured a video of design firm  LOT-EK speaking about their shipping container architecture.
LOT-EK speaking about their shipping container architecture.
The LA Investor's Real Estate Blog discussed two prefab projects, the WIRED LivingHome and  Marmol Radziner Prefab.
Marmol Radziner Prefab.
Architecture.mnp loves A Prefab Project too.
Equity Green discussed Hybrid Seattle, a prefab company building homes from shipping containers. They also showed off the ATC cabin, a prefab concept from Canada.
A blog simply called "House" covered the Empyrean  NextHouse blog, we've talked about before.
NextHouse blog, we've talked about before.
Preston at Jetson Green showed off the Ideabox Prefab:
"Ideabox offers a pretty cool product in the modern, prefabricated housing industry. Ideabox emphasizes good design, not square footage, and they make it easy to do."He also wrote about the JoT House.
The author at ColumbusING tried to spark debate about prefab:
"Can it be a viable solution? Over the past 10 years the country and for that matter Columbus has been inundated with the "cookie cutter" type of residential building, which has paved the way for convenient and affordable living for some and in the mind of others, has created a perception of architectural character digust. So where does that put Prefab houses?"
A New Zealand blog, Sneak, discovered the WIRED Living Home.
PrairieMod mentioned the blog at A Prefab Project:
"It's an interesting mix of photos, thoughts and information that anyone who dreams of going prefab will find very enlightening."
The Good Human's Prefab Wednesday wrote about the PLACE Houses, a new prefab concept. We'll cover those in more depth soon.
Inhabitat's Prefab Friday examined a student housing project made from containers.
Inhabitat's Prefab Friday showed off a cool village of  micro compact homes:
micro compact homes:
"We often get comments about how difficult it would be to live in some of the Prefab Friday homes that we have featured, and none have received more criticism than the Micro Compact Home (m-ch)...But the proof is in the pudding, and in 2006, the Technical University of Munich in Germany installed a small village of seven of these homes for six students and a professor to live in for a full year."
The WIRED LivingHome buzz has made its way to Australian blog GreenFoot:
The Wired Home is described as a modernist home in an exclusive enclave of Los Angeles that allows luxury and the environment to live together in harmony.
Sounds pretty cool huh?"
 Taalman Koch:
Taalman Koch:
"...it sure is a gorgeous example of what can be done with metal and glass."
Home by Sunset is a fan of Michelle Kaufmann's  mkLotus:
mkLotus:
"Now she's designed a prefab that's as green as possible. I think it's terrific. Note the sod roof, the way accordion doors open entire walls to expand the living space, the sunshades, and the photovoltaic panels."The post also confirms that the house will be showcased outside San Francisco City Hall during the West Coast Green building conference.
Seattle PI discovered the blog at Seattle Prefab:
"I'm always looking for news on the prefab front in Seattle because, while the movement has great momentum, we haven't really seen a solid application in the local residential sector. Well today I came across a mini gold mine called Seattle Prefab."
Inhabitat's Prefab Friday discussed a new concept project:
"The Clean Hub, 'a new prototype for sustainable infrastructure'....the freestanding module delivers completely off-the-grid infrastructure, from clean water and sanitation to renewable power to disaster areas or rural locations without access to such resources."
Equity Green took a look at the  X-Line homes from
X-Line homes from  Hive Modular:
Hive Modular:
"...$200 per sq/ft still isn't that bad considering the quality that you are receiving. Hive Modular is one of the best prefab, modular companies out there...especially for the price."
The Good Human's Prefab Wednesday explored the designs of Jennifer Siegel's  OMD:
OMD:
"...Turns out it is the model of the Show House by Jennifer Siegal's Office of Mobile Design. It was open so we went in and took a look around and it was absolutely beautiful. Jennifer was there as well to answer any questions so we chatted for a few minutes....Although a little small for a family of 4, this example of what can be built off-site just proves that anything is possible."
Inhabitat's Prefab Friday added thoughts on the WIRED LivingHome and noted that the official site now features some cool videos:
"...Combine all that with some cutting-edge technologies, like automated theatre, temperature, and lighting, and you've got yourself a 4,000 square foot masterpiece of green design."
Jetson Green's Flickr Friday showed off the  Sustain miniHome:
Sustain miniHome:
"When you see this, you won't believe how much functionality and comfort can go into a mere 325 sf."He also pointed out this video, from HGTV, about the home:
The Good Human's Prefab Wednesday covered Rocio Romero's  LV Series:
LV Series:
"Affordable? Check. Cool? Check. Approved by the wife? Not so much, at least not yet. But Rocio Romero is on to something here with the LV series of prefab homes..."
Inhabitat's Prefab Friday showed off more photos of the Espace Mobile that popped up last week.
Jetson Green's Flickr Friday introduced us to David Hertz's Panel House:
"This home is a three-story modern home in LA designed by David Hertz for Thomas Ennis. In the place of walls, Hertz's design called for industrial refrigerator panels--it keeps cool when it's warm outside and keeps warm when it's cool outside."
New York television station WSTM profiled a home designed by  Michelle Kaufmann Designs:
Michelle Kaufmann Designs:
"It's a strange thing that in 15 years of building homes the house that Paul Melish is most proud of is one he didn't build at all..."
Jetson Green showed off photos of the  Espace mobile, a prefab from Austria.
Espace mobile, a prefab from Austria.
Inhabitat reported on the Lighthouse, the UK's first zero-emission home, which is built from SIPs:
"The Lighthouse is a two bedroom, two and a half storey house, with a floor area of about 100m2 [~ 1,076sf]. It does some things just a bit differently from the standard housing model such as locating all the sleeping areas at ground level. This allows the living areas to be located at the top, where they can make use of most of the natural light coming in through the windows and skylights. The curved roof sweeps down providing the living areas with a double height ceiling, making the occupant feel as though they are in a generous open-plan house, and concealing the rather tight and compact geometry of the house."
Inhabitat's Prefab Friday reported on the "Top 5 Tiniest Prefabs," a subject we've been talking a lot about recently.
Haute*Nature reported on the  H-Haus models and their green options.
H-Haus models and their green options.
The Good Human has a new series called "Prefab Wednesday" and covered the Ray Kappe LivingHome this week:
"Ever since we saw that this house was being built just a short ways from here, we have driven by it a bunch of times to marvel at it. This house is beautiful if nothing else..."
Inhabitat's Prefab Friday covered a prefab school project in progress by Jennifer Siegel's OMD:
We find this project particularly interesting as it is an addition to an existing structure, which provides not only site-specific but aesthetic and programmatic context."
The San Jose Mercury News ran an article about prefab and price:
About 1.4 million people in California live in manufactured homes, and the typical profile of an owner has become younger, more educated and more affluent...
...standard site-built homes cost about $250 a square foot whereas manufactured housing can be as low as $120 a square foot, a big savings for people used to paying top dollar in the Bay Area."
Inhabitat's Prefab Friday has another prefab product from  LOT-EK:
LOT-EK:
"In terms of architectural features, Lot-ek has created a system that defies the rigidity of an industrial shipping container, providing surprising flexibility in both size and functions. The CHK system comes in two different series- Compact and Loft, and boasts 8 x 8 floor-to-ceiling windows, built-in closets, and wood floors. The best part is its expansion possibilities- regardless of the configuration, it's easy to add on another container to accommodate a home office (or more family members) down the line."
For those who can't afford a prefab house in real life, apparently prefab homes are now available on Second Life (a 3-D virtual world).
A blog called A PreFab Project is documenting the construction of a prefab home by  Resolution: 4 Architecture. The most recent post discussed the "First Glitch" of the project:
Resolution: 4 Architecture. The most recent post discussed the "First Glitch" of the project:
"John from Res4 called yesterday to say that the factory got the wrong size floor trusses....The factory had apparently framed all the walls and was ready to begin the floor when [they] realized the webbed trusses were too short; so now they're stuck. If they wait for new trusses to arrive, this spot in the assembly line is stuck - no work for the factory. So Jason called me to basically say please allow us to use 2x12s as trusses so we can keep working as scheduled..."
One of the many LiveModern blogs featured some good photos of a SIP-based project throughout the framing process.
Wired shows off a really cool ultra-compact dwelling, available in Europe.
On This is the Last..., blogger Jilly writes about prefab models, including  Michelle Kaufmann's
Michelle Kaufmann's  Breezehouse:
Breezehouse:
Then my husband showed me this prefab (in Wired magazine) called the 'Loblolly House' and I thought it was just gorgeous."
"Factory-built housing is touting environmental benefits and a fresh look to win a new generation of buyers as the industry continues to fight an image of cheap design and endure the same housing slowdown pummeling conventional home builders."
Jetson Green ran a post about  David Hertz's LivingHome making it onto the Met Home Design 100 list:
David Hertz's LivingHome making it onto the Met Home Design 100 list:
"To me, this is a no-brainer. If I were out of college and established in business, I'd plop down a million in a heartbeat just to get the DH1 built and use it as a vacation home (at a minimum). I'd buy it for the joy of having one of the greenest prefabs in the country and I'd let all my friends stay in it."And Inhabitat pointed out that the Ray Kappe LivingHome appeared on the AIA/COTE list of the top ten green buildings.
A new blog called BLUEPRINT New Orleans explores the future of the city's design and culture. Here, Brad Brooks, talks about "prefab's promise" and the Dwell conference:
"While putting together an initial package of videos about new architectural trends in New Orleans, one of the more promising topics of interest was prefab..."
The San Francisco Chronicle ran a story on a prefab home in the area being built from parts from Austria:
"...what ultimately led Pierce and his wife, Peggy, to bring the Thoma Holz100 system to Walnut Creek was the environmental sensibility of using sustainable wood -- in this case, fast- and easy-growing European larch -- in a way that requires no glues, finishes or other chemicals. Various sizes of lumber are layered vertically, horizontally and diagonally to form the solid panels. Then dried wooden dowels are strategically pressed through drilled holes...and expand inside the panels to secure the structure."
Inhabitat's Prefab Friday covers David Adjaye's prefab home in the UK.
Cubeme has some thoughts and great pictures of  OMD's Seatrain, a house in LA:
OMD's Seatrain, a house in LA:
"In keeping with the artistic spirit of the community in which this house is being built, the project has been a collaborative experiment between the client, Richard Carlson, and the fabricators using a design/build approach where creative and structural decisions were made as the house was being constructed."
Treehugger talks about an aluminum framing system mentioned on Mocoloco mid-last year.
Future House Now covers Alchemy Architect's  weeHouse:
weeHouse:
"You know, there are some houses that just make you feel good when you see them. I always see fun in the "weeHouse" designs from Alchemy Architects. I can't believe I haven't done a post on them before. [Their] houses have such a cool vibe."
And so does a blog called Design Mind:
"These days the Weehouse is not so wee, but it started out as the little abode you see here. It was in production in the US early in the prefab boom and now has many design options for a full home. But it's this first model that I still love."
Inhabitat's Prefab Friday shows off photos and shares a couple thoughts on a prefab from  Resolution: 4 Architecture
Resolution: 4 Architecture
"The only thing better than a quaint mountain retreat is a quaint PREFAB mountain retreat....Set on the loveliest of lovely sites in Kerhonkson, New York, the prefab structure integrates what the architects describe as 'lifted bar and 2-story bar' components to create a 2-story indoor/outdoor lofty, loungy space perfectly enhanced by modern furniture and summer dinner party."
A UK site called Building Design highlighted a prefab project in the UK by conceptual architect David Adjaye:
"The timber-frame building, in De Beauvoir Town, Hackney, was largely constructed in just five days last summer by contractor Eurban, which specialises in an 'engineered timber system' that can be speedily erected. But although the unnamed owner is now living in the 150sq m property, not all the rooms are completed and final adjustments are being made."
 LOT-EK, mentioned last week, shows up on TreeHugger this week with a potential prefab high-rise in New York:
LOT-EK, mentioned last week, shows up on TreeHugger this week with a potential prefab high-rise in New York:
"The Lot-ek scheme for 87 Lafayette Street apparently employs stacking the containers with staircases at the north and south ends and also calls for some containers to protrude randomly on the west facade. The building's slant begins at the third floor on White Street and the sixth floor on the north side. The roof of the slanted tower would have an array of solar panels."
Last week it was Japan's Muji; this week Sweden's IKEA showed up in a number of blogs for their prefab housing products (not yet available in the US). Gizmag speaks about a development to be built soon in the UK:
"Built in a quality-controlled factory, delivered and assembled in a day. The BoKlok (pronounced Boo Clook) housing concept, a partnership between property company Live Smart @ Home and Swedish furniture giant IKEA is only months away from bringing the average UK family a stylish, efficient and affordable housing option."Another UK site, Renovation Central, had a few tidbits to add:
"In Sweden, demand is such that lotteries are held to decide who gets one, and Prole says interest here is already extremely high....They have a flexible open-plan layout, with high ceilings and large windows, giving a light, airy and contemporary feel. They come with a host of additional features as standard, such as extra height rooms to give a feeling of space, wooden flooring throughout and fitted kitchens. And, not surprisingly, they come with free interior design advice from Ikea, as well as an Ikea furniture voucher."
If you're interested in a  LivingHome, you might be interested in Jetson Green's post on Ray Kappe's "Ten Most Important Principles to Success":
LivingHome, you might be interested in Jetson Green's post on Ray Kappe's "Ten Most Important Principles to Success":
"Kappe's first home has been featured all over the place for achieving the highest LEED certification possible, the Platinum rating. I think his work is incredible, so I was studying his stuff when I came across this list...In the interests of learning from those that are remarkable examples of continuing achievement, I thought I would be good to share his list..."
Here's a recap of prefab coverage from blogs and beyond.
Ecogeek shares thoughts on a new SIP-based prefab out of British Columbia:
"Why design with SIPs? First, as an Architect, I like to see my designs carried out as precisely as possible. Many SIP factories have computer aided manufacturing rigs that cut the panels to within a 1/16", which is unheard of in construction. Second, SIPs are energy efficient, they have minimal air leakage and very high R-Values."Also, check out our post on SIPs.
In March, Treehugger posted some good photos of the home coming together.
Last week, Inhabitat's Prefab Friday took a look at LA-based  Minarc's prefab offering:
Minarc's prefab offering:
"With their new M3 House they will be able to design and deliver an all inclusive package (minus the land and the foundation) that gives their clients a site specific house which also makes the most of the best qualities of factory built prefab...What's more incredible about M3 House is the limited amount of time spent on-site for final assembly. Once the foundation is complete, M3 House can have your 2,500sq foot home ready for furnishing in only 8-10 hours."This post also has an interesting series of comments about the "affordability" of prefab.
This week, Inhabitat highlighted a new container home from  LOT-EK:
LOT-EK:
"The idea is simple: transform a single shipping container into a single dwelling unit that is complete in its flexibility, mobility, and scalability. Designed for the modern-day nomad, the MDU can easily be transported from one spot to the next, fully-loaded with all the live/work amenities you could ask for."
Preston Koerner of Jetson Green comments on the "greenness" of large homes, and discusses with others in the comments:
"My values and beliefs were partially created through my experience living in Japan. I like minimalist. I like clean, sharp lines. I like modern. I like small, but functional. I appreciate that a grain of rice means something, especially when times are tough. And this is why I'm excited to hear the news of Muji coming to America..."

