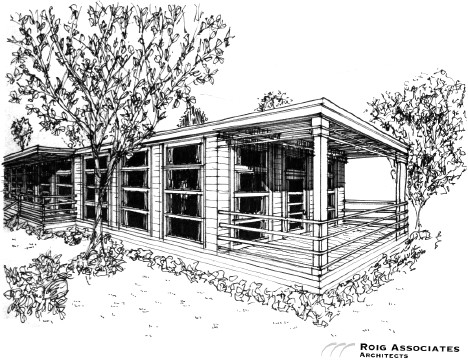| < Caribbean Affordable Solar House (CASH) by Universidad de Puerto Rico | Prefabcosm: taking an extended break > |
We recently received an email from Charles Roig of  Roig Associates describing a project he has been working on for 10 years. Designed to withstand "a direct hit from an EF5 tornado or a Category 5 hurricane", it is a housing system called the Strongbox.
Roig Associates describing a project he has been working on for 10 years. Designed to withstand "a direct hit from an EF5 tornado or a Category 5 hurricane", it is a housing system called the Strongbox.
The company does not currently have a website, but according to an abstract he sent us, the Strongbox is
a wood system utilizing current technology in the fields of module manufacturing, forged hardware and building trades.
...
The Strongbox utilizes several factory fabricated lightweight wooden modules used in tandem with each adjacent module, then fastened together as a single unit. The unit is designed to be supported on four points only. They would rest on...raised concrete pier foundations for storm surge areas...or on rails, which are then connected to four piers for mobile home applications.
About the size:
Designed to fit in an interior area of 760 square feet with 9'-0” ceilings, the system can be used as a single module or multiple modules.

