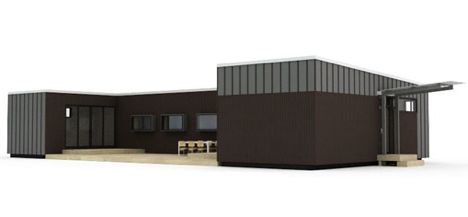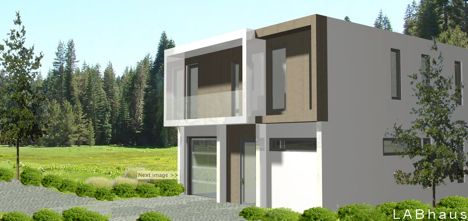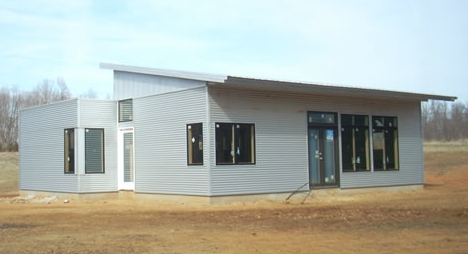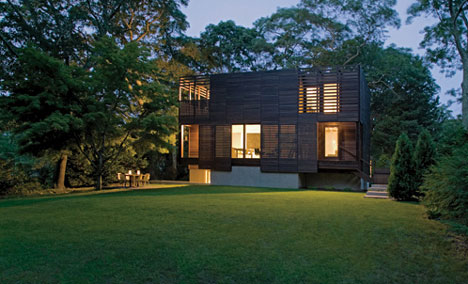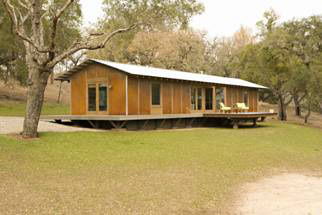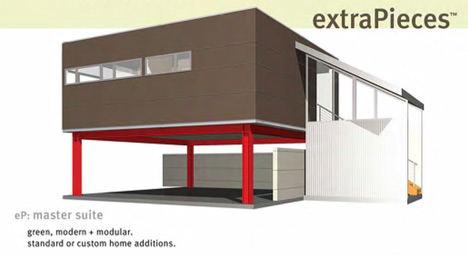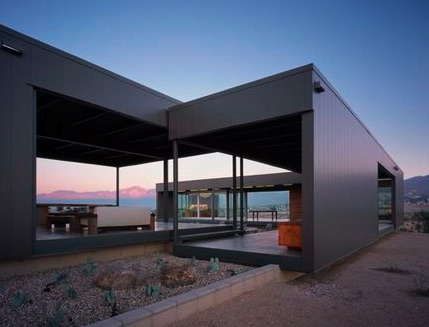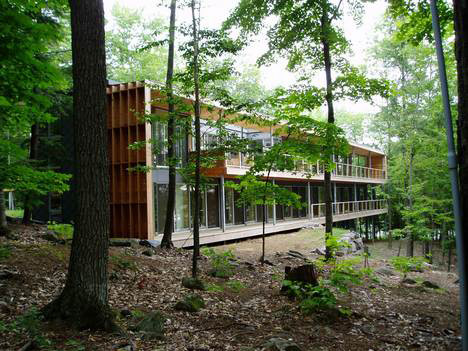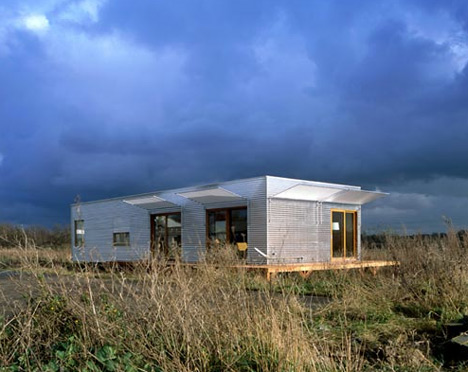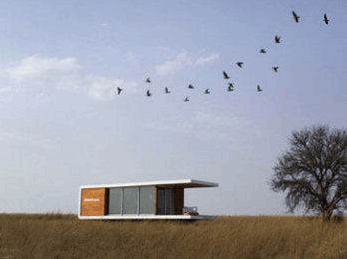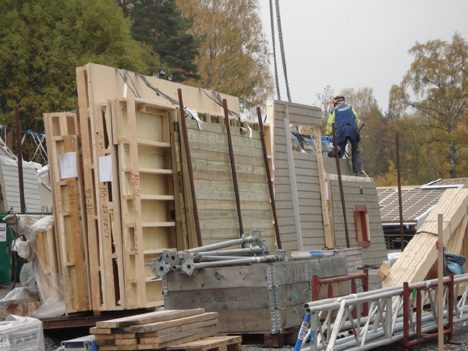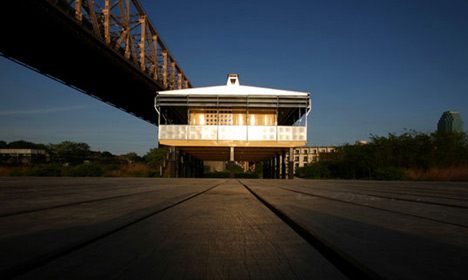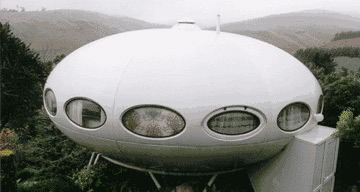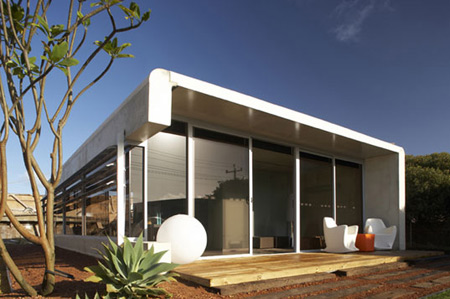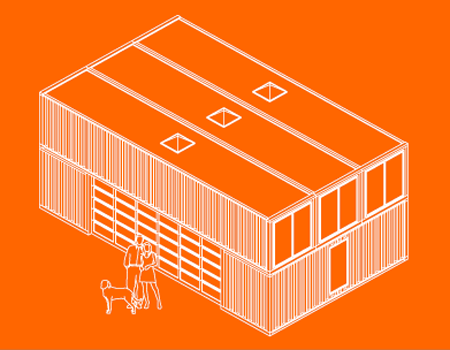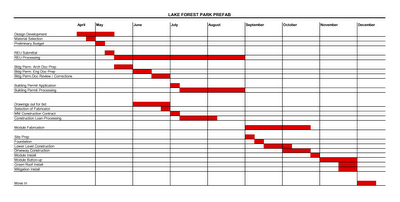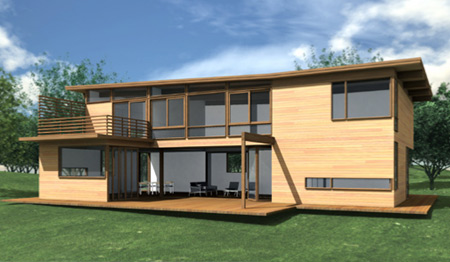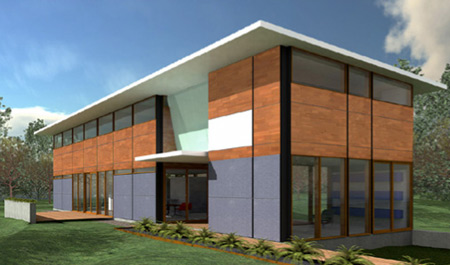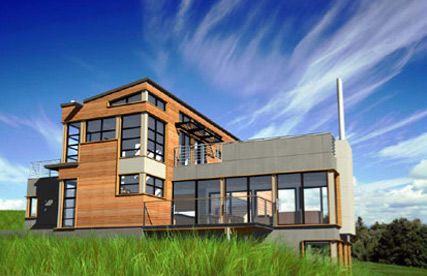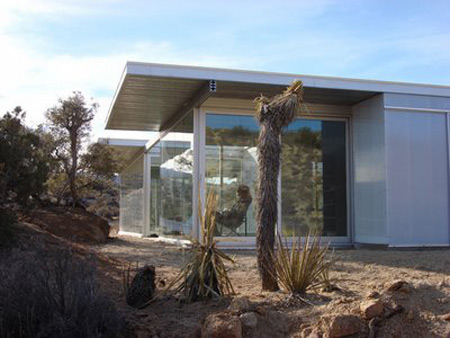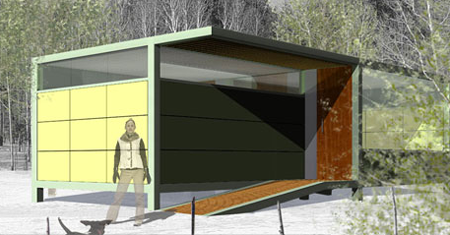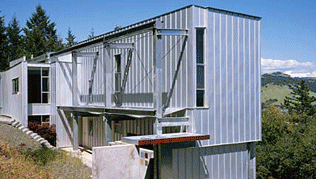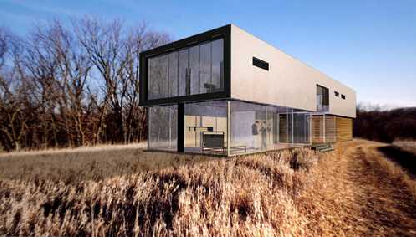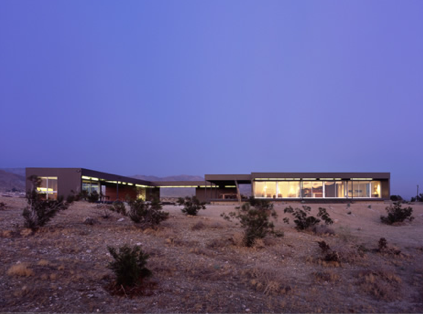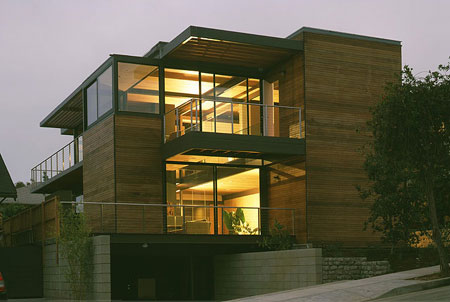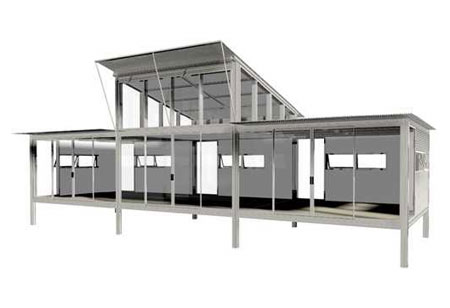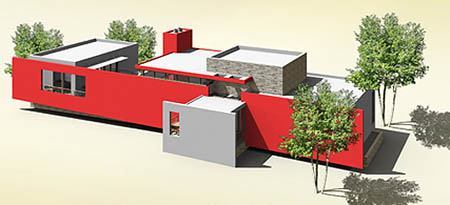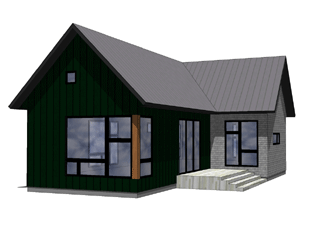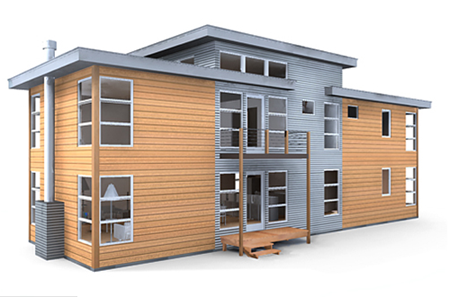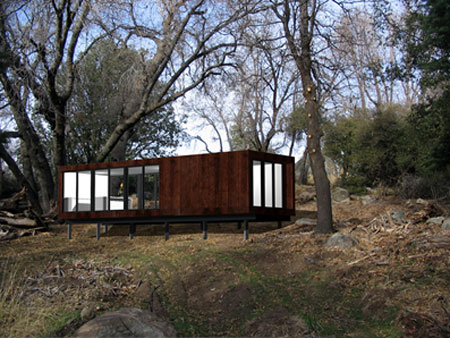In the mail from Hayden Lindley (President):  ClearSpace Modular Homes, Inc. recently launched a line of prefab homes. Delivery is only available in Texas right now.
ClearSpace Modular Homes, Inc. recently launched a line of prefab homes. Delivery is only available in Texas right now.
According to their site:
We offer affordable, high-quality modern prefab housing that is sustainably focused and inspired by mid-century modern architectural design.
| Model | Size | BR | Bath |
|---|---|---|---|
 The Casita The Casita |
432 sf | studio | 1 |
 ShedSpace ShedSpace |
1,203 sf | 3 | 2 |
 DualSpace DualSpace |
1,330 sf | 3 | 2 |
 CenterSpace CenterSpace |
1,524 sf | 3 | 2 |
Two additional models are planned: CabinSpace and CornerSpace.
The pricing for base modules is listed as $110-$115 sf, but they estimate a building cost of $130-145 sf for one of their stock designs.
ClearSpace is hoping to start their first project soon and will post progress via their blog.
The houses are designed by Mark Meyer of designSTUDIO. He blogged about The Casita in March.
LABHaus offers modern modular homes that can be ordered and delivered within 120 days.
| Model | Price | Size | BR | Bath |
|---|---|---|---|---|
 Slide Slide |
$199,900-$224,400 | 1,464 sf | 3 | 2.5 |
 Stretch Stretch |
$299,900-$324,900 | 2,243 sf | 3 | 2.5 |
 ecoVilla ecoVilla |
$599,900-$649,900 | 4,551 sf | 5 | 4.5 |
Check out 32 factory tour photos from Indiana Building Systems.
See additional thoughts at Jetson Green from April 12, 2009.
We received an email a while back from Copeland Casati, founder of  Green Modern Kits.
Some background:
Green Modern Kits.
Some background:
The housing crisis and concern over our earth propelled her to gather green building energy-system and design partners to help other eco-conscious individuals achieve their green goals. She wants to help other people like herself find affordable, green housing solutions.
The company currently has two models available.
Both kits are bare bones: you get beautiful design and structure (SIPs exterior walls & roof, and design documents) and you will need to finish the house with a local contractor.
Model information:
- R1 floorplan first floor (PDF)
- R1 floorplan second floor (PDF)
- R1 floorplan with addition (PDF)
- R1 floorplan with garage (PDF)
Also check out:
- Copeland Casati's blog
- 60 pictures of casa ti prototype under construction
-
 Green Cottage Kits
Green Cottage Kits
-
 Green Cabin Kits
Green Cabin Kits
Recently, Boston Magazine featured an article about the VH R-10 gHouse on Martha's Vineyard.
Why SIPs?
Because he couldn't be on-site every day, [Petrucci] decided to use a premanufactured structural insulated panel system built in a factory in New Hampshire and shipped to the site to be erected..."Prefab panels are a single stroke solution for structure and insulation, and they go up fast," says Petrucci. In fact, it took just three days to get the entire structure up.
Also worth noting: Petrucci is the director of the School of Architecture and Landscape Architecture at Arizona State University.
Read the entire article for more details.
(Hat tip: materialicious on October 20, 2008)
Architectural Record shared an online excerpt of an April 2008 article about the VH R-10 gHouse on Martha's Vineyard.
Where did they come up with the name?
- VH = Vineyard Haven, the town on Martha's Vineyard where the house is located
- R-10 = the zoning district
- gHouse = guest house
[The house was] so profoundly shaped by local restrictions that it adopted the zoning district—R-10—as part of its name.
The local restrictions seem tight:
Guesthouses in the district...may encompass no more than 600 square feet, their height may not exceed 24 feet...the basement may not be accessed from the building’s interior.
But the architect managed to work around them:
The small loft and spacious lower-level guest suite do not count toward the square footage allotted by zoning so, cleverly, 600 technical square feet become 1,000 square feet of livable space.
Details on the house:
Be sure to check out the images:
Dwell on Design visitors loved the prototype  HOM Escape in Style. Kimberly Parker, head of PR for HOM, provided some details.
HOM Escape in Style. Kimberly Parker, head of PR for HOM, provided some details.
[It] is a comprehensive product line of fully manufactured, high-design modern homes and carefully crafted furniture, accessories and systems.
Designed by KAA Design Group in Los Angeles, the three different HOM models range from 1,000 - 3,600 sf and can include as many as 6 bedrooms! The listed price per sf is $200, though customization options will most likely push that number higher.
HOM is a manufactured home -- commonly known as a "trailer":
HOM is different from pre-fab, modular, or component housing in that it utilizes a proven 85-year old industry to build and transport the product while a North American dealer distribution network manages the entire process.
One advantage of the "mobile home" designation of HOM:
The HOM unit is towed to your site on its own axle and wheels by a semi-trailer truck. The axle and wheels remain in place under the HOM, disguised by skirting and the modular deck system, thus allowing HOM to be relocated in the future. HOM falls under the federal HUD code of manufactured housing. This category replaced what was formally referred to as "mobile housing" in the early 1980s.
There are a number of differences between the more traditional construction of most prefabs and the construction of manufactured housing. Each has its own advantages and disadvantages that should be considered before buying. We'll write more on those differences soon.
Because we couldn't be at Dwell on Design, we sent out some emails to see what attendees had to say. From Jonathan Davis at  pieceHomes:
pieceHomes:
Dwell was a fantastic event, the pieceHomes booth was constantly busy with a stream of very interested, knowledgeable attendees. We launched two new homes along with our new line, extraPieces: modern, green, modular additions for existing homes.
A bit more about the two new homes:
...the Flat Wrap, another in the Wrap series, is a 1,765sf 3 bedroom one story home with expansive glazed walls allow for true indoor/outdoor living. The 1,900sf three story loft Cube House can be used for urban-infill where smaller footprints and higher density are appropriate.
With these two additional models, pieceHomes offers nine standard models, ranging in size from the one bedroom, 320 sf Container House to the 1,900sf Cube House. All of the pieceHomes models, including three custom projects, can be seen in their online brochure (pdf).
The extraPieces concept sounds intriguing:
extraPieces™ provide the extra space needed without having to build a whole new home. Add a family room or a master suite to an existing home, or build a new garage and studio in the backyard. Exterior materials can be customized to complement the finish of the existing home. Interiors can also be customized to meet particular needs and conditions, such as adding a kitchen and full bath to turn eP: studio into a guesthouse. Each of the extraPieces™ uses the same palate of green materials, energy efficient technologies and sustainable construction practices as the new homes by pieceHomes®.
The extraPieces range includes studio, master suite, and extension modules. This product is the first I've seen that offers such prefab solutions specifically for adding a room to your existing home. If they can match a traditional look, perhaps it could be Scott's prefab kitchen?
From Apartment Therapy:
If you're heading out to the desert for Modernism Week and are curious about prefabs, you've got a chance to see a drop dead gorgeous one.... The Desert Prefab house has been called possibly the most beautiful prefabricated building this side of the Pacific, and it's for sale!
More detail on the house from the LA Times:
It is the house that won new respect for factory-built prefab housing: Leo Marmol's sleek, solar-powered, steel-and-glass Desert House in Desert Hot Springs, Calif. It has been Marmol's weekend house since he built it in 2005, but it is now listed for sale for $1.85 million....The L-shaped house is the prototype for Marmol Radziner Prefab, an architecture and design firm based in Los Angeles. Framed with recycled steel, it features teak cabinets, concrete floors tinted the color of desert sand and glass walls. It consists of 10 modules in all -- four house modules and six deck modules, to encourage outdoor living. The three-bedroom house features a guest wing with studio space, partially shaded decks, a swimming pool and sweeping mountain views.
And a sales pitch from the real estate listing:
First Offering: The Desert House, 2005. Art, architecture and environmental awareness have been forged together in Marmol-Radziner's custom prototype for their burgeoning prefab division.... From the two-parcel, nearly 7.5 acre site on which the main house, guest house, studio and nearly 2,400 square feet of outdoor decks reside, broad panoramic vistas across the pool capture the all encompassing desert floor sweeping out to towering Mount San Jacinto and San Gorgonio.
Here's the rundown on the tours:
...on the sale:
...on the LA Times article:
 Royal Homes is a major manufacturer of modular homes in Canada. Back in 2005, the company commissioned
Royal Homes is a major manufacturer of modular homes in Canada. Back in 2005, the company commissioned  Kohn Shnier Architects to design the
Kohn Shnier Architects to design the  Royal Q modular:
Royal Q modular:
...six hundred and twenty square feet of efficient, modern design with two bedrooms, tons of storage, all of the necessities and a few of the niceties of life...We will deliver and install in most of Ontario and Michigan, as long as there is a road big enough for our trucks and crane....
Royal Homes completed construction on the larger  Royal Q Muskoka (pictured above) in July of last year. From Treehugger:
Royal Q Muskoka (pictured above) in July of last year. From Treehugger:
The building is essentially a sixteen foot deep wall; ... the maximum width that can go down the road, and Martin Kohn took advantage of this to create the thin, long structure....The terrain is rock, and quite steep. It was disturbed as little as possible, and tree removal was minimized. Because of the difference in grade, Kohn placed the living areas upstairs and the bedrooms below; this way one can change after swimming and then go upstairs to the living areas. One enters by crossing a long bridge from the parking area to the house.
The  m-house is another small prefab home from the UK (we mentioned the home back in September):
m-house is another small prefab home from the UK (we mentioned the home back in September):
...over 1000 sqft of beautifully designed and detailed contemporary house or office. It is entirely manufactured under controlled factory conditions, which guarantees both quality of build and delivery time. m-house arrives in two pieces, each 3m (10' approx) wide, which are then joined together on site, which takes about a day. It comes completely fitted-out and ready for you to move into immediately, and delivery is 12 weeks after order.
Features include:
under floor heating throughout (electric or gas)
solid fuel stove for cosy nights in front of the fire
fitted kitchen with loads of worksurface and storage
fridge, freezer, hob, oven and dishwasher (all Neff in Europe)
utility/ drying room with a washing machine with a decent spin speed
tiled bathroom with nice sanitaryware and a mains pressure shower
big double-ended steel bath with a view out of the window
kingsize bed decks with storage below and big shelves for books
fitted wardrobes with mirrors inside the doors
nice wool bedroom carpets
For some great images of the m-house, check out Ken Sparkes' flickr photostream. And watch this video of the designer from the BBC.
 Zenkaya is a prefab from South Africa:
Zenkaya is a prefab from South Africa:
The Zenkaya is delivered completed, ready to live in, to your site right on the back of a flat bed truck.Zenkaya is for the discerning people who value things differently. Those who appreciate their time and don’t want to spend that unforeseen time and energy to control and manage the construction and design process, especially when it is a far away place.
....
Zenkaya design was based on core sustainable principles. To start with, well proportioned rooms, efficient use of spaces and standard size materials were identified and drawn....
The wall panels feature Chromadek (coated metal) on the outside and either polystyrene or OSB (oriented strand board) on the inside.
In form, the Zenkaya models remind me of the concrete  perrinepod.
perrinepod.
Last year, Apartment Therapy New York called the homes "stunning."
materialicio.us said:
I love the fabulous ZENKAYA as much as anyone else.
[SPACEOUTLOUD] shared photos of the homes on display at a show in Cape Town.
Zenkaya models range from 86 sf to 790 sf:
 Greg LaVardera brings us Letters from Sweden - land of modern, land of prefab:
Greg LaVardera brings us Letters from Sweden - land of modern, land of prefab:
In my previous entry I introduced Scott, my correspondent from Sweden. An American builder relocated to a suburb of Stockholm, he landed in an alternate reality where modern housing was everywhere, commonplace, even dare I say unremarkable. None of the stigmas or resistance we have come to associate with building a modern house were present. Every builder offered solid modern design in the range of homes they sold, and were more than happy to sell you one. On top of this prefabrication techniques were the norm. Sizable portions of the houses Scott saw being built were put together in the factory...
What did Scott find?
"...the majority of new construction is built like this. I would call the house panelized - but it is "way way panelized" and is a total package. The houses come on trucks from rural places in Sweden. The windows are in, the insulation, wiring, wallboard where possible - every thing - the pipes, the wiring systems, the doors, stairs ... everything has been engineered and rationalized to reduce labor, find energy and material economy and work with the method of construction where stuff is pre-assembled as much as possible inside a building and then "erected" or installed on the site under very compressed schedules...."
Read the full post for Greg's comparison to prefab on this side of the pond.
Jean Prouvé's  Maison Tropicale, which we talked about last year, will be on display in London:
Maison Tropicale, which we talked about last year, will be on display in London:
From the steamy jungle of Brazzaville in the Republic of Congo to the January drizzle of London's South Bank comes a tropical villa for the people. This weekend sees the construction of an unlikely addition to the capital's skyline: a prototype Modernist house designed in the Fifties by French architect Jean Prouvé.The historic colonial building, a kind of flatpack pioneer, has been brought to Britain for the first time by the Design Museum in partnership with Tate Modern. Today the gallery is halfway through reassembling La Maison Tropicale.... The Tate hopes the new house will be visited by as many as two million people.
 Venturo, a fiberglass prefab from the 1970's has been talked about quite a bit around the blogosphere the past couple weeks. Treehugger says:
Venturo, a fiberglass prefab from the 1970's has been talked about quite a bit around the blogosphere the past couple weeks. Treehugger says:
There is really nothing new about many of the modern prefabs that everyone is going gaga over; back in the 70's Finnish architect Matti Suuronen designed the Venturo, a bit less extreme than his wonderful Futuro House. It appears to have been used primarily as gas stations for BP.
More from Finnish blog Tuovinen:
The "Venturo" is a modular, easily transportable building system, having excellent insulation, low weight and designed for minimum assembly on site.It is built of high quality materials in order to ensure maximum weathering properties for use in arctic as well as tropical climates and is almost maintenance free.
Being of low weight and factory preassembled, the Venturo means very low erections and foundation costs, where heavy equipment can be avoided.
Nineteen Venturos were built:
First prototype of this model was designed January 9, 1971 and first production unit was built June 1, 1971. According to Museum of Finnish Architecture, BP was built in 1971. BP-Högmo is the second Venturo built according to MFA....
The Venturo was released by Finnish company  Oy Polykem Ab following the success of Suuronen's earlier
Oy Polykem Ab following the success of Suuronen's earlier  Futuro House. From a paper titled Futuro's Way by Marko Home and Mike Taanila:
Futuro House. From a paper titled Futuro's Way by Marko Home and Mike Taanila:
Capitalising on the Futuro´s international exposure, Polykem Ltd. soon launched a whole series of plastic buildings designed by Suuronen. The Casa Finlandia series included the CF-100/200 service station (1969), the CF-10 kiosk (1970) and the CF-45 residential/commercial building, better known as the Venturo (1971). All the buildings in the Casa Finlandia series were designed to be durable and convenient to mass-produce, transport and assemble. The numerical suffix in each building´s name indicates its floor area in square metres. Polykem strove to sharpen the international profile of the Casa Finlandia series by publishing stylish 4-colour brochures complete with vivid product descriptions and catchy slogans.
More on the Futuro House from enthusiast Marc Berting:
Matti Suuronen designed this UFO shaped dwelling in 1968, initially for use as a ski-cabin or holiday home....The Futuro house was completely furnished and could accommodate 8 people. It was constructed entirely out of reinforced plastic, a new, light and inexpensive material back then. The plan was to mass-produce it, so it would be cheap enough to house all people around the earth. Because it was so light-weight, it was easily transportable by helicopter. Mobile living was the new possibility for the future. People could now take their moveable home with them, to wherever they went, and live like modern nomads.
Unfortunately the 1973 oil crisis spoiled all these plans. Prices of plastic raised production costs too high to be profitable. Only 96 Futuro houses were ever built. Besides the 48 made in Finland, also at least 48 were manufactured abroad on license.
The  perrinepod is a prefab product out of Australia made from a precast concrete shell. While the pods are heavy, assembly takes just three days and the pods are engineered to stack up to 30 units high.
perrinepod is a prefab product out of Australia made from a precast concrete shell. While the pods are heavy, assembly takes just three days and the pods are engineered to stack up to 30 units high.
PerthNow reported on the house last week:
"Here's something for the 'I want it now' generation - a house that can be erected in three days. But this is no flimsy, mail order, do-it-yourself number, the Perrinepod is made from pre-cast, pre-stressed and tensioned concrete and is cyclone and earthquake proof."Worth noting:
"With more than 100 orders on his books already, including some from resorts, developers and other corporate groups, Perrine is quite confident the pod will take off."
Inhabitat was impressed.
Materialicio.us was too.
Now here's a website that's full of character: Kalkin Quik House. It's a useful site that already answers most of our usual interview questions.
The Quik House "is a prefabricated kit house designed by Adam Kalkin from recycled shipping containers." Most of the info provided on the site is matter-of-fact, but some of the Q and A is more fun. In response to the question "what colors does the Quik House come in?", the answer is: "Orange or natural "Rust Bloom". For an additional cost, we can have your Quik House tagged by local graffiti artists." Check out the site for more details.
Milwaukee firm  Vetter Denk Architects designed the prefab
Vetter Denk Architects designed the prefab  Aperture House back in 2002, and it showed up in a couple blog posts this week. Architechnophilia posted an image. CubeMe posted the same image with some comments:
Aperture House back in 2002, and it showed up in a couple blog posts this week. Architechnophilia posted an image. CubeMe posted the same image with some comments:
"Aperture House is a transparent jewel box, rigorously geometric and exquisitely scaled. Peer through the three-story glass curtain walls at either end of the 16-by-52-foot house and you can see the lake shimmering beyond. It is [a] sleek prefab vacation home on Moose Lake which won a top designing award and lots of interest from the public."
A blog named Seattle Prefab has been around since January, but it's just now showing up in blog search engines. "Seattle Prefab is run by two couples who are planning to build a mini-community of prefab homes in the Seattle area." This week, they discussed their construction schedule and the options they are considering for the driveway.
Modular home manufacturer Pac Van runs a blog and has posted a series on the "Evolution of modular buildings." This week, the blog discussed prefab's modest history and the flexibility of modular buildings:
Gone, too, are the drab exteriors of the early years. Any exterior that stick-built construction uses, modular buildings can replicate."
While world capitols like Paris and Rome are pretty careful with what they tear down, New York and Tokyo have always been less hesitant about replacing the old with the new."
 micro compact home we saw in Wired last week:
micro compact home we saw in Wired last week:
"m-ch was designed to meet the growing demand for short-stay living. I think Horden's on to something. Right now, there's a horde of 7 m-chs that TUM students and staff occasionally stay in."
Inhabitat's Prefab Friday shows a prefab dwelling with a tiny footprint:
"I-RISE is a multi-story prefab residential unit designed to have the smallest possible footprint, both on the site and in an ecological sense. Its intention is to create a modular structure that is simple to build, yet flexible enough to accommodate the changing needs of its occupants."
 Michelle Kaufmann Designs has been one of the stars of the prefab movement since designing the
Michelle Kaufmann Designs has been one of the stars of the prefab movement since designing the  Glidehouse for Sunset Magazine in 2004. The company emphasizes the greenness of its homes and has even built a green factory, mkConstructs, to produce prefab homes. I got some details from Rebecca Woelke, Director of Media Relations:
Glidehouse for Sunset Magazine in 2004. The company emphasizes the greenness of its homes and has even built a green factory, mkConstructs, to produce prefab homes. I got some details from Rebecca Woelke, Director of Media Relations:
Do you have many built homes or homes under construction?
We have 15 completed homes, with 2 scheduled for completion by the end of June, and a multi-unit development (San Leandro) is expected to be completed this fall. We are working on 75+ projects, which include single-family residences and MK Communities.
What is mkConstructs?
mkConstructs is...key to our "prenewable" mission: a modern blending of prefabricated systems and renewable resources. mkConstructs is 100% committed to building thoughtful, sustainable designs.
Why did you open your own factory?
The addition of mkConstructs benefits our clients by further streamlining the construction process while providing more predictability of costs and timeframes for home construction. mkConstructs is located in the state of Washington, offering efficiencies with close proximity to many of our material sources and distribution centers. This factory will build homes for California, Washington, Oregon.
What do your homes cost? What does the price include?
In most areas, construction costs are between $200/sf and $275/sf for MKD pre-designed homes, and $275/sf - $400/sf for Custom Projects (all known costs included after permits are let). This does not include the cost of land. For more complex sites and for sites in high-cost areas such as the greater San Francisco area and Los Angeles, the total construction costs will most likely be higher. The actual project cost will depend on many factors unique to our clients MKD Home and building site.
There are both standard models and the custom option on your website. What have customers been most interested in? Do you have any numbers to show how many customers went custom vs. standard?
Of our current projects, 20% of them are custom. The balance of our current projects are pre-designed MKD Homes, which are to be built in various locations in California, Colorado, Hawaii, Oregon, and Washington.
What are some of the advantages of your prefab system?
- MKD builds high-performance homes.
- Our homes are stronger than site-built homes.
- We build healthy homes.
- We use eco-friendly finishes and materials, renewable/recyclable materials.
- We offer a predictable timeframe.
- Shorter construction timeframe.
- Minimal site work needed by the site contractor/less impact on the site.
Are there any common misconceptions about prefab that you'd like to comment on?
One common misconception I have noticed is how people define "prefab." Among the many classifications of prefabricated homes are modular homes, manufactured homes, and mobile homes. Each of these home types is very different. Although they are all built in a factory, they are built to different building codes, with modular construction at the highest construction/quality level. Many city and county zoning ordinances restrict the locating of manufactured/mobile homes to limited areas, whereas modular homes are more widely accepted. Michelle Kaufmann Designed homes are high-quality, high-performance homes that are built in a factory - not to be confused with "manufactured" or "mobile" homes!
 Empyrean designer Joel Turkel has provided his own take on modernist prefab for the Dwell Homes. All three sizes of the
Empyrean designer Joel Turkel has provided his own take on modernist prefab for the Dwell Homes. All three sizes of the  Empyrean NextHouse feature wood siding and large windows, with somewhat traditional layouts. According to Business Week:
Empyrean NextHouse feature wood siding and large windows, with somewhat traditional layouts. According to Business Week:
Empyrean's home, dubbed NextHouse and designed by architect Joel Turkel, centers on a core-like space with a stretch of wall and window that extends through both levels of the house, so someone on the first floor can see up to the second. Despite the openness of the plan, private spaces are tucked into the opposite sides of the central living room. The master bedroom includes a roof deck.
All models feature:
primary materials: wood siding, wood windows, wood decking
In addition to the new Dwell Homes line, Empyrean has more traditional options in their product line. Look for a post on those soon!
Articles and blog posts about the homes from Empyrean: A great site tracking the progress of a model NextHouse. And a similar blog that follows the construction of the first NextHouse.
 Lazor Office had been experimenting with prefabricated housing techniques for a year before the Dwell Homes competition. While the firm didn't participate in the competition, it was building a prototype of the
Lazor Office had been experimenting with prefabricated housing techniques for a year before the Dwell Homes competition. While the firm didn't participate in the competition, it was building a prototype of the  FlatPak House at the same time. In an exhibit about prefab architecture at the Walker Art Center in Minneapolis, the FlatPak project is explained:
FlatPak House at the same time. In an exhibit about prefab architecture at the Walker Art Center in Minneapolis, the FlatPak project is explained:
"Charlie Lazor, principal of Minneapolis-based Lazor Office, began his exploration of prefabrication in 2002 through the creation of a home for his family. The resulting prototype — a two-story, three-bedroom, three-bath house with a separate study and guest room — was completed in 2004 and launched the FlatPak series. As the name suggests, the system evokes a do-it-yourself attitude by offering owners a wide range of choices and a hand in the layout of their spaces."
Lazor Office FlatPak also provides three designs for the Dwell Homes. Each sports a stucco/concrete look combined with wood and glass.
All models feature:
primary materials: stucco, wood siding, wood windows, wood decking
Articles and blog posts about the homes from Lazor Office: The Walker Art Center's catalogue of their "Some Assembly Required" show shares info on Lazor Office. CubeMe offers some pictures and hints on where to see a FlatPak house. Jetson Green shows off Flickr photos of the FlatPak Houses.
 Resolution 4: Architecture won the original Dwell Home competition from a pool of 16 competitors. Joseph Tanney, a partner of the firm, commented on the winning entry in 2003:
Resolution 4: Architecture won the original Dwell Home competition from a pool of 16 competitors. Joseph Tanney, a partner of the firm, commented on the winning entry in 2003:
"Modern Modular offers an option for a modern, affordable home that could aesthetically transform the American domestic landscape. The challenge that lies ahead is execution and implementation. We believe we have the strategy; now we need to execute it — and the Dwell Home offers the perfect opportunity to show that the system works. — from the Dwell Homes site.
Resolution 4: Architecture contributes three homes to the Dwell Homes line, including the winning  Dwell Home. All of the designs feature wood siding and plenty of windows in modern, rectilinear designs.
Dwell Home. All of the designs feature wood siding and plenty of windows in modern, rectilinear designs.
All models feature:
primary materials: wood siding, metal roof, metal windows, wood decking
Articles and blog posts about the homes from Resolution 4: Architecture: MocoLoco shares some pictures of the winning entry. Treehugger spreads the news that the original Dwell Home was for sale back in 2005.
Three prefab companies that exhibited at CA Boom in 2006 didn't return this year. Why not? Let's start with  Taalman Koch.
Taalman Koch.
I spoke with Alan Koch yesterday about their aluminum and glass iT House:
Why didn't you return to CA Boom this year?
"It was a lot of work last year and we didn't feel like it was our audience. Our house is a little more fussy than some. It requires a big leap of faith to live in an all glass house. It's not cheaper faster; it's a lifestyle choice. [Our audience is] a very niche market. It's not the general population, not even people interested in modern homes. It's about getting in touch with something - themselves or the landscape. It's a tool for reaching a new state."
I noticed you removed all information about standard models from your website, what is the plan there?
"We're not sure about the models and are reevaluating currently. Because of the way we were trying to offer the building before, we weren't really sure what it was. There was something about the way that it was presented that implied anything was changeable - that someone could build a 5,000sf iT House. It doesn't translate to that scale."
You and your wife have a variety of work in your portfolio, why prefab?
"We explore all kinds of things, stumble upon interesting things and do something with them. It's not exciting to just talk about problems architects are interested in. Prefab is not totally in the realm of the architect. We like and are satisfied by the process of figuring out prefab."
What do you think is one advantage of prefab?
"All the story that's published right now is 'modern and cheaper.' It is cheaper in a way; none of our clients could afford the design time we've poured into the house. Everyone who does buy an iT House gets the benefit of the hours of design time...for a cheaper price."
I understand that you are building an iT House prototype in the California desert. How is that going?
"We are almost finished with the model, and have done a lot of the work ourselves. We can't do everything, like roofing. But we did things like the frame. It was very simple to put together: 4 guys, 1 day, no skills and we had no problem setting up the whole frame. If you show the drawings to a contractor, they get worried because it's not something they know, so they tend to overcharge."
To find out more about the iT House prototype, check out the iT House blog.
Read more about the iT House in the blogs: Treehugger discusses the iTHouse's green properties. Inhabitat shares details about another iT House built in Orange County, CA.
One of the simplest products offered by a vendor at CA Boom 4 comes from  v2world. Their
v2world. Their  v2flat and
v2flat and  v2shell product lines provide compact options for stylish prefab living.
v2shell product lines provide compact options for stylish prefab living.
Standard 20' or 16' tube steel frames allow the structures to be placed either on a slab foundation or raised on steel legs to float above the terrain. They can even be stacked on top of each other, up to four stories tall.
v2world ships the steel components to your site for assembly, with 6 weeks from delivery to move-in. The v2flats can "be disassembled, transported, and reassembled without damaging any...materials or components."
The v2flats come in two sizes, 448sf ($125k) and 720sf ($150k). Each includes a minimal kitchen/living area and a bedroom area with bathroom. The v2shells come in two sizes, 256sf ($75k) and 400sf ($90k). Models include a sleeping module that comes with a small bathroom, a bathroom module that is half closet, and a den module that includes a half bath and wet bar.
All finishes, mechanical systems and fixtures are part of the package, with simple price breakdowns listed on their website. For the $200-$290/sf that you'll be paying for these models, you get top-of-the-line Hansgrohe and Duravit fixtures and Miele appliances.
 Sander Architect's
Sander Architect's  Hybrid House is more philosophy than product. Coming to CA Boom 4 with what they call "part prefab, all custom™", Sander Architects designs custom homes using prefab techniques and products. Every Hybrid House comes with a prefab structural steel frame; some incorporate prefab wall and roof panels.
Hybrid House is more philosophy than product. Coming to CA Boom 4 with what they call "part prefab, all custom™", Sander Architects designs custom homes using prefab techniques and products. Every Hybrid House comes with a prefab structural steel frame; some incorporate prefab wall and roof panels.
Catherine Hollis, wife of principal Whitney Sander, told me that Sander Architects thinks of architecture "as an artform." They use prefab elements to extend clients' budgets, but they see a rigid 100% prefab approach as limiting. Installation of finishes and fixtures takes place on site using traditional construction methods, and therefore with the traditional construction timeline.
Sander Architects has five Hybrid House homes under construction, ranging in size from 3,000 sf to a monstrous 8,000 sf home. Proving the benefits of their "part prefab, all custom" process, a 3,000sf home being built in Culver City, CA should come in at about $150/sf, much lower than some of the 100% prefab outfits at CA Boom.
Jennifer Siegal's  Office of Mobile Design (OMD) comes to CA Boom with three distinct home lines.
Office of Mobile Design (OMD) comes to CA Boom with three distinct home lines.
The  Portable House is a line of homes that can best be described as stylish, updated mobile homes. They are built in the factory and shipped complete (with wheels) to your site. Most models betray that fact, with fairly simple linear or stacked forms as a result.
Portable House is a line of homes that can best be described as stylish, updated mobile homes. They are built in the factory and shipped complete (with wheels) to your site. Most models betray that fact, with fairly simple linear or stacked forms as a result.
The flexibility of the  Swellhouse line lends itself to a more varied product. SIPs clad a "signature" S-shaped framing system. The Ecology Sun System (ECOSS) glass panels afford large expanses of uninterrupted glass. Like the portable house, swell houses are custom designed and no standard models are offered.
Swellhouse line lends itself to a more varied product. SIPs clad a "signature" S-shaped framing system. The Ecology Sun System (ECOSS) glass panels afford large expanses of uninterrupted glass. Like the portable house, swell houses are custom designed and no standard models are offered.
In the  Take Home, OMD offers four standard configurations: 1, 2, 3, and 4 bedroom versions. The 1 bedroom is a single 14' x 60' linear module, with a roof sloping in toward the center. The 2,880 sf 4 bedroom is basically double width and double height, coming to 24' x 60'. All models cost about $240/sf and are shipped complete to your site.
Take Home, OMD offers four standard configurations: 1, 2, 3, and 4 bedroom versions. The 1 bedroom is a single 14' x 60' linear module, with a roof sloping in toward the center. The 2,880 sf 4 bedroom is basically double width and double height, coming to 24' x 60'. All models cost about $240/sf and are shipped complete to your site.
One gripe: good luck finding the above information on their website. It's all done in Flash -- with no HTML version and it barely works. Sometimes a click leads somewhere, sometimes not. Details are nearly impossible to find, e.g. 36 lines of text that must be viewed 6 lines at a time.
The sprawling prefab prototype that  Marmol Radziner built in the California desert shows the design potential of modernist prefab. It is the sexy rock star of the modernist prefab movement and has been getting its share of attention.
Marmol Radziner built in the California desert shows the design potential of modernist prefab. It is the sexy rock star of the modernist prefab movement and has been getting its share of attention.
That prototype provided the basis for the  five models they offer on their website. A simple 1 bedroom, 660 sf model costs $212k, while a 2,650 sf model with 3 bedrooms runs $781k. All models feature floor-to-ceiling windows, a tube steel structure, SIP walls, flat roofs, and wood or metal siding.
five models they offer on their website. A simple 1 bedroom, 660 sf model costs $212k, while a 2,650 sf model with 3 bedrooms runs $781k. All models feature floor-to-ceiling windows, a tube steel structure, SIP walls, flat roofs, and wood or metal siding.
Houses are constructed at Marmol Radziner's factory in Vernon, California. Work completed at the factory includes electrical and mechanical systems, cabinets, and all finishes. Standard amenities include Sub-Zero and Bosch appliances, Hansgrohe and Kohler plumbing fixtures, teak or walnut cabinets, and CaesarStone countertops. One would be hard-pressed to find higher quality fixtures in a prefab house.
The models boast several green features: solar panels, tankless water heaters, ample overhangs on windows, and a recycled steel structure. Check out their website to see a full list of amenities and visit their configurator to see how different options affect the price.
The expanses of glass in the desert prototype show that these models do well in open spaces. However, the long list of custom prefabs that are currently in process shows that Marmol Radziner is up for tackling any site.
If you like the idea of prefab, but can't forfeit the luxuries of a large private home, a LivingHome is probably for you. Along with  Marmol Radziner,
Marmol Radziner,  LivingHomes represents the top-of-the-line prefab present at CA Boom 4. Most standard models cost more than $500k, and some approach $1m.
LivingHomes represents the top-of-the-line prefab present at CA Boom 4. Most standard models cost more than $500k, and some approach $1m.
Rather than using in-house designers, LivingHomes offers models from Ray Kappe and David Hertz, two well-known California architects.
Kappe has two offerings in the LivingHomes product line: the five bedroom, 3,100sf  RK1, and the four bedroom, 2,500 sf
RK1, and the four bedroom, 2,500 sf  RK2. Both feature extensive outdoor decks of over 1,000sf, multiple levels and open floorplans.
RK2. Both feature extensive outdoor decks of over 1,000sf, multiple levels and open floorplans.  Hertz has one LivingHome design, a 2,650 sf, four bedroom, also with ample outdoor living spaces and a modern floorplan.
Hertz has one LivingHome design, a 2,650 sf, four bedroom, also with ample outdoor living spaces and a modern floorplan.
LivingHomes is building a community of their homes in Joshua Tree, CA, with plans for additional communities in the future. Or you can work with LivingHomes and one of their architects to build the prefab home of your dreams.
All of the LivingHomes designs are green-conscious; the standard models have gained LEED certification. Construction timelines run between 46 and 54 weeks from project conception to move-in. It's a bit of a long wait, but when your house does finally arrive on site, it comes together in a hurry (video: model home installed in 8 hours)!
 kitHAUS takes a different approach to prefab than the other vendors at CA Boom 4. The
kitHAUS takes a different approach to prefab than the other vendors at CA Boom 4. The  kitHAUS models feature a patented lightweight aluminum framing system with SIPs between the structural members.
kitHAUS models feature a patented lightweight aluminum framing system with SIPs between the structural members.
The custom clamping technique of the MHS (modular housing system) reduces site construction time to a few days. The lightweight aluminum can be assembled without heavy equipment, is resistant to rust and termites, and never needs to be painted.
Exterior cladding is offered in Zinculume (corrugated metal panels) or Ipe wood, both of which are weather resistant and durable. Interior surfaces come un-finished, requiring you and your local contractor to handle flooring and wall coverings, and all cabinetry, lighting, and other fixtures.
kitHAUS offers four standard modules, as well as 5 example configurations on their website. The standard building blocks are 17' square.  K1 features a loft;
K1 features a loft;  K2 has a flat roof. The
K2 has a flat roof. The  K3 module is smaller, at 9' x 13', and the
K3 module is smaller, at 9' x 13', and the  K9 module (an actual offering) is a 4' x 4' home for your dog. The configuration examples range from 512 sf to 768 sf, but it is possible to combine more modules to create a dwelling (or doghouse) of any size.
K9 module (an actual offering) is a 4' x 4' home for your dog. The configuration examples range from 512 sf to 768 sf, but it is possible to combine more modules to create a dwelling (or doghouse) of any size.
The kitHAUS system offers a flexibility that is unmatched by any other home at the CA Boom show. The lightweight framing system and ease of assembly allow the kitHAUS to go places other prefab can't. For instance, if your homesite is on an island, or up some windy mountains roads, the kitHAUS can make the journey.
Energy-efficiency and the environment are topics that are mentioned often by the prefab companies at CA Boom. The features of the  H-Haus models don't take these topics lightly. H-Haus describes its services as "home design for a smart energy future."
H-Haus models don't take these topics lightly. H-Haus describes its services as "home design for a smart energy future."
The H-Haus line consists of 8 standard models, varying in size from a 612sf standalone guest house module, to a 2,100sf home, with garage, terrace, and two bedroom "suites." The models range in overall appearance, from the modern  Cube 5 to the traditional/modern hybrid of the
Cube 5 to the traditional/modern hybrid of the  Cube 8. LIsted prices are in the $200k - $300k range. Most of the models feature colorful stucco finishes; other exterior finish options include metal siding, Hardiplank®, and Cultured Stone®. Several amenities are worth a mention: a standard 10'-0" height entry door, operable skylights, soaking bathtubs, gas fireplaces, and trellises for outdoors terrace areas, to name a few.
Cube 8. LIsted prices are in the $200k - $300k range. Most of the models feature colorful stucco finishes; other exterior finish options include metal siding, Hardiplank®, and Cultured Stone®. Several amenities are worth a mention: a standard 10'-0" height entry door, operable skylights, soaking bathtubs, gas fireplaces, and trellises for outdoors terrace areas, to name a few.
All models strive to combine a well-designed product with eco-friendly features. For example, the standard for Cube walls is an 8" pre-engineered system (compared to a 4" - 6" standard thickness in most homes), allowing for a great r-value (in the range of R-30 to R-50). Other features: energy-efficient windows, solar heating, rainwater catchment and wastewater recycling.
While such inclusions aren't revolutionary, or unique to H-Haus, the H-Haus folks do make a notable effort to incorporate green materials and products into their homes. To stress these features, while also trying to meet a certain aesthetic, IS a challenge. If you are seeking a low-impact prefab product, you should certainly look in the direction of H-Haus.
 Hive Modular offers a unique contribution to the prefab movement. Unlike most of their counterparts at this year's CA Boom show, they offer many of their designs in both modern and traditional garb. This approach allows them to optimize a floorplan and offer it in a few different exterior looks.
Hive Modular offers a unique contribution to the prefab movement. Unlike most of their counterparts at this year's CA Boom show, they offer many of their designs in both modern and traditional garb. This approach allows them to optimize a floorplan and offer it in a few different exterior looks.
They offer a  B-Line (linear), a
B-Line (linear), a  C-Line (square), an
C-Line (square), an  M-Line (multi-family), and an
M-Line (multi-family), and an  X-Line (custom). All models are built from a series of modules. They are brought together in different ways (side-by-side, end-to-end, stacked, criss-crossed) to create slightly more complex forms. And smaller modules, called "saddlebags" can be added.
X-Line (custom). All models are built from a series of modules. They are brought together in different ways (side-by-side, end-to-end, stacked, criss-crossed) to create slightly more complex forms. And smaller modules, called "saddlebags" can be added.
Size options range from the B-Line Small at around 1,000sf to the B-Line Large at around 2,500sf. Prices range from $140/sf to $215/sf and $4,000 and up for the delivery and crane-setting process.
The modules are all shipped near-complete to site, with only a few final touches necessary by the local contractor. All models feature steel and/or cement siding, which appear to come in your choice of colors. They offer a list of high-end and custom lighting and plumbing fixtures, but stick with Ikea cabinets like most of the prefab outfits.
Without "saddlebags", the forms are fairly plain, but window placements help the homes appear a little more dynamic, and break away from the boxiness a bit. Some of the implementations are more immediately pleasing to the eye than others, especially the smaller configurations where the simple shapes make a little more sense.
The next player at the CA Boom 4 show will be  CleverHomes. Their design and process is in contrast to the simplicty afforded by the weeHouse. As a result, more is possible with a CleverHome.
CleverHomes. Their design and process is in contrast to the simplicty afforded by the weeHouse. As a result, more is possible with a CleverHome.
CleverHomes details 8 unique models on their website, along with 7 custom case-studies to show how their system can be tweaked and customized. The sizes run the gamut, from a 480sf one-room wood-sided shack, to a large 3,500+ sf modern estate. Styles range from ultra modern to log-cabin chic. All are rectilinear, and most feature flat roofs.
The design process includes a custom design for your lot and setting, satisfying the unique structural and site constraints of any project.
In contrast to the factory-built, fully finished, units that you get with a product like the weeHouse, CleverHomes are shipped to the site in unfinished pieces. Exterior wall sections, called SIPs, industry shorthand for "structural insulated panels", are shipped to the site and are erected by your choice of contractor, with oversight from the CleverHomes folks.
Finishes and fixtures are shipped separately, but "are delivered ready for on-site assembly". Construction schedules are stated to run in the "4-6 month" range. CleverHomes touts this somewhat-prefab process, saying that they "stop short of pre-fabricating large assemblies" when the factory process becomes limiting architecturally, or if the cost of moving a large prefab module would be too high.
CleverHomes is taking advantage of the prefab process in a way that most likely will become more common in the coming years. They are taking advantage of the quality control and cost-savings of the factory and a few pre-engineered schemes, while still allowing for a near-custom home as a product.
In the  weeHouse,
weeHouse,  Alchemy Architects provide a model to follow for prefab. It seems fitting that it should be the first home we cover from CA Boom 4.
Alchemy Architects provide a model to follow for prefab. It seems fitting that it should be the first home we cover from CA Boom 4.
With just a small number of configuration and appearance options, and a fabrication process that includes all finishes, you really are getting a 'prefab' home. It might not be that custom home you've been thinking about since first grade, but a first grader could probably handle the ordering of this puppy.
The weeHouse features studio, one and two bedroom options, with the ability to customize and build a much larger home. The standard options range in price from $70,000 for a 300sf studio to $110,000 for a 650sf two bedroom. These prices don't include bringing the utility hookups to the site or the home's foundation; homeowners and their contractor are responsible for this on-site work. Standard finish and fixture options include Ikea cabinetry and fixtures, and, for a price, the more high-end Duravit sinks, toilets, and tubs.
The 12' modules are built in the factory and trucked to your (future) doorstep. Hire a crane (at ~$250/hr - $500/hr) to position the structure on your foundation, hook up the utilities and you are ready to go! It doesn't get much easier than that. This method is one that other prefabs really should aspire to.
Alchemy Architects offer a number of custom options too, ranging from the ability to design "not too wee" houses or even to site-build a weeHouse.

