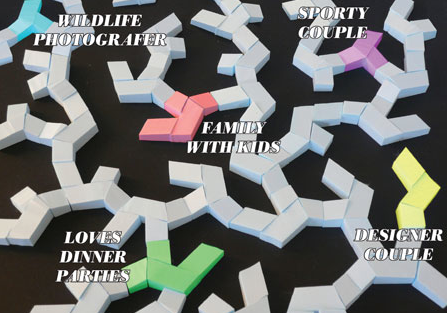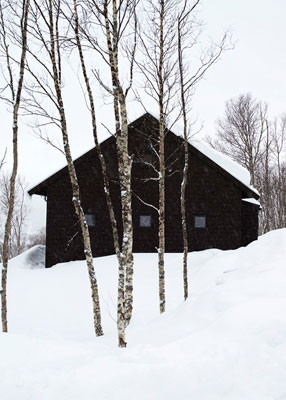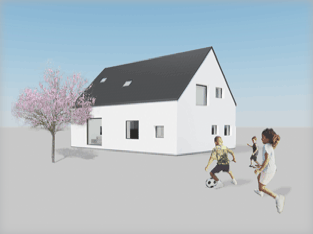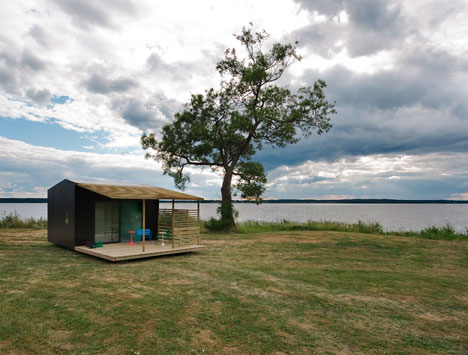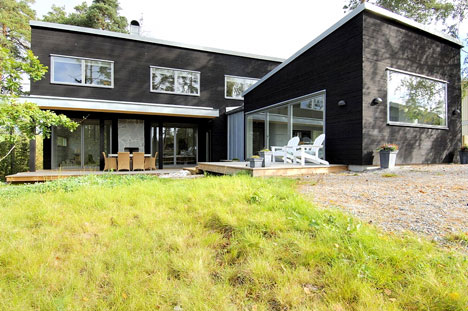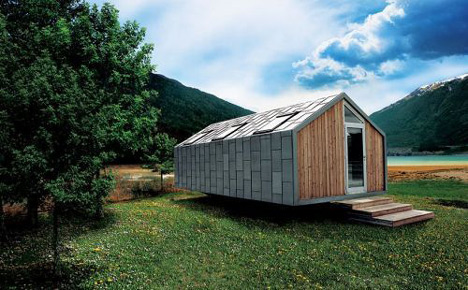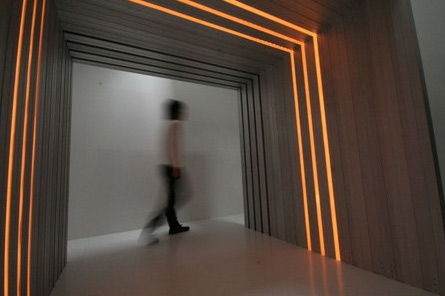Arch Daily recently covered Villa Grow from Sweden:
villas have a common basic unit that can be extended by adding new modules. The angles at the end of each unit allow for different orientations, on which you can have a linear house, a patio house, or an organic layout that opens to the landscape.
More information:
Check out their promotional video. (3:59)
Arch Daily featured The Mountain Lodge by Peter Sahlin of PS Arkitektur in Härjedalen, Sweden.
The Mountain Lodge is a modern take of a traditional barn of the region in Härjedalen, Sweden. The Lodge comes as prefabricated wooden units. It was originally designed in 2005 by architect Peter Sahlin for his own family, as a vacation retreat in the fells of Härjedalen. Five houses have since then been produced in the region.
The construction consists of a wooden framework and prefabricated wall- and roof elements.
Additional images can be seen on the architect's website, which has minimal information in English.
Back in March, Swedish designer  Kjellgren Kaminsky Architecture and developer
Kjellgren Kaminsky Architecture and developer  Emrahus presented six prefabricated "passive" homes at the Hem & Villa housing fair in Malmö, Sweden, with a second presentation last month.
Emrahus presented six prefabricated "passive" homes at the Hem & Villa housing fair in Malmö, Sweden, with a second presentation last month.
Here's a paraphrase from Google's translation of the Emrahus home page:
The reason that we no longer need a heat source is that the house has well insulated walls and ceiling ... which retains the heat generated by household appliances, lights, TV set, and people who live in the house.
The houses:
| model | br | size |
|---|---|---|
| Villa VÄRDE | 3 | 1,292 sf |
| Villa Mittskepp | 2 | 1,722 sf |
| Villa Sida Vid Sida | 2 | 1,722 sf |
| Villa TÅRTAN | 4 | 1,862 sf |
| Villa Fixa | 4 | 2,045 sf |
| Villa Dragspel | 2 - 4 | 1,076 - 2,153 sf |
Blog coverage:
Dezeen on March 19th, 2008.
CubeMe on March 26, 2008
Best Houses and Home Design on March 30, 2008
Jetson Green on October 7, 2008
Inhabitat's Prefab Friday on October 17, 2008
Design blog Dezeen reports on the Mini House, which takes advantage of new zoning laws in Sweden:
Since January 1st 2008 Swedish property owners are allowed to build a 15 sqm house on their land without a building permit.
The details:
- indoor space: 15 square meters (161.5 sf)
- outdoor space: 15 square meters (161.5 sf)
- 2 people can assemble in 1-2 days
- built with SIPS (panels made of plywood and styrofoam)
- 8 components per house (assembly process shown on the Nordic Marine site)
- requires site preparation of a foundation e.g. concrete slab
- won the Innovation Award 2008 from the Swedish Chamber of Commerce in the UK
More about the concept:
Mini house is a “friggebod” concept which brings some fun and excitement to a dull and conservative market. The concept means prefabrication, flat-pack delivery and weekend-long build-up! Building a house should be fun and easy. Kind of like putting together an Ikea cabinet!
(As best we can tell, friggebod means garden hut or shed.)
See the original post for 11 pictures and more details.
(Hat tip: Treehugger)
Contemporist looked at homes from  Modern Living in Sweden.
Modern Living in Sweden.
Inhabitat's Prefab Friday covered  BURST*008:
BURST*008:
The BURST homes ... are clearly not about affordability, but about systematizing the process of designing homes based on specific rules.
Inhabitat also wrote about the Redondo Beach house from  DeMaria Design Associates:
DeMaria Design Associates:
The home, constructed with a combination of prefabricated shipping containers and traditional buildings materials, is a stunning beachfront residence.
materialicio.us covered the Joshua Tree prefab:
steel skinned prefab with a wooden interior described as a ‘mountain refuge’, presented at the recent Milan Furniture Fair.
A number of blogs covered the EvolutiV House. Archinect saw it first. MoCo Loco picked up the trail. Treehugger added some details:
The 70 square meter Maison evolutiV was shown at the Salon Européen du bois et de l'Habitat Durable in April....
It is a low consumption modular wood home, ...composed of 2 prefabricated units...
materialicio.us saw the home. And Inhabitat's Prefab Friday liked the home enough to feature it:
The beauty of this design lies in its chestnut façade and inviting floor plan, but also in its small ecological footprint.
Treehugger wrote about a series of prefabs from Swedish company Next House (no relation to  Empyrean International's
Empyrean International's  NextHouse). We'll cover those in more detail down the line.
NextHouse). We'll cover those in more detail down the line.
Jetson Green, in conjunction with PrairieMod, visited  MKD's mkSolaire at the Chicago Museum of Science and Industry. We'll cover the unveiling in more detail soon.
MKD's mkSolaire at the Chicago Museum of Science and Industry. We'll cover the unveiling in more detail soon.
We missed last week, so here is two weeks of prefab news.
Jetson Green found three promotional videos of MKD homes from the MKD blog. One is included below:
Curbed LA shared details of a new prefab rental built by  Sander Architects:
Sander Architects:
...this one-bedroom, one-bath, 1,000 square foot rental is described as being a "stunning new 'green' loft on a tree-lined cul-de-sac in a beautiful residential neighborhood just blocks from downtown Culver City, Sony Studios, Helms District, and Hayden Tract...Cost: $2,300 per month.
materialicio.us wrote about the Prebuilt Mod House Range:
...for those who like their homes clean and crisp with a modernist edge. These finely detailed, timber clad pavilions are based on a modular system offering the ultimate in flexibility...
Inhabitat's Prefab Friday covered a prefab cabin two weeks ago:
...the Clara Cabin from hiveMODULAR is a perfect solution. You get all the comforts of cabin life - a bed, reprieve from the bugs, and weather - while still being able to connect to the surrounding nature.
This week, Prefab Friday looked at a Swedish prefab:
...the Plus House embraces its Nordic roots and rural setting as a thoroughly modern take on the Swedish barn house.
Hive Modular sent out an email update and shared a Picasa page which shows many of their more recent designs.
Treehugger covered an aluminum prefab idea from Japan:
...an aluminum structural system that also works as a radiator for heat, and a conduit for electrical and plumbing.
Treehugger also linked to Greg LaVardera's post on prefab in Sweden.
Metro Hippie wrote about  Lazor Office's
Lazor Office's  Flatpak House.
Flatpak House.
Inhabitat's Prefab Friday looked at a container home in San Francisco:
...there isn’t a shortage of uses for containers as shelter, especially for those who like that super industrial architecture aesthetic. Leger Wanaselja Architecture finished their Container House at the close of last year, bringing a more traditional look to the container composed residence.

