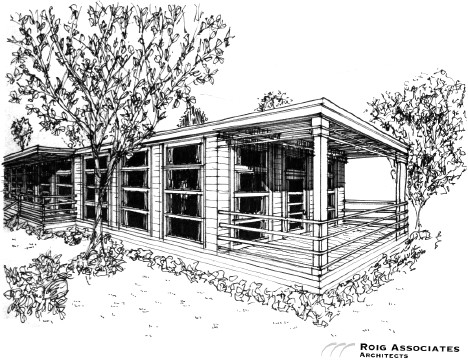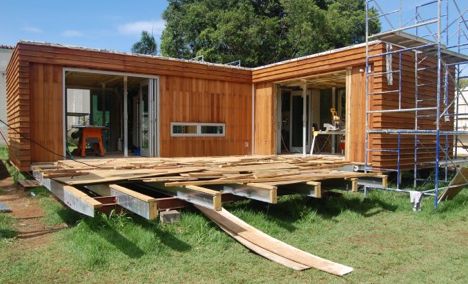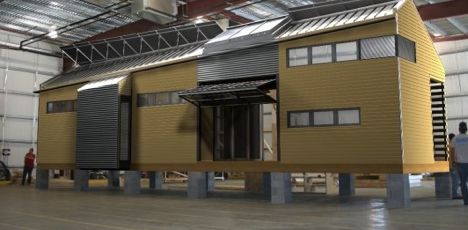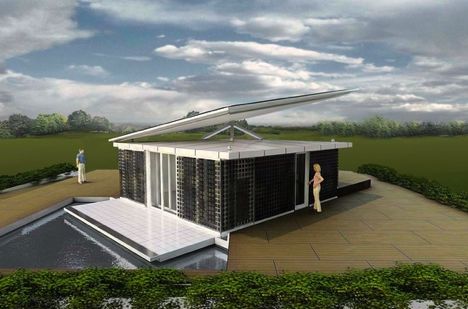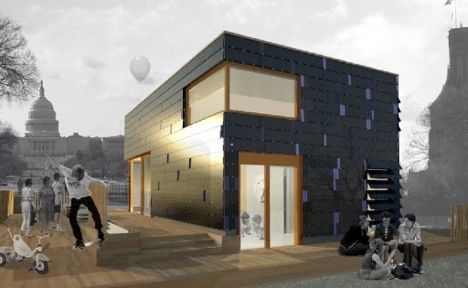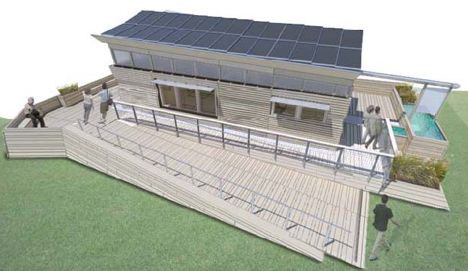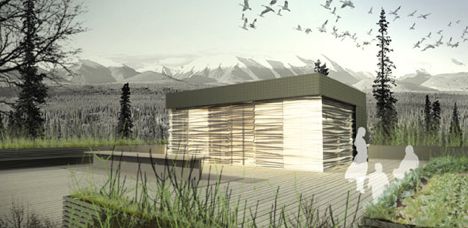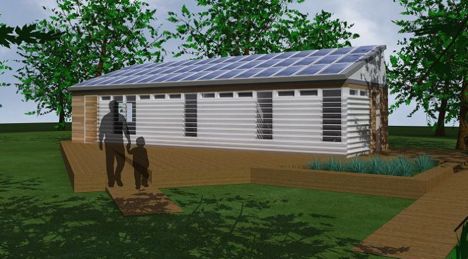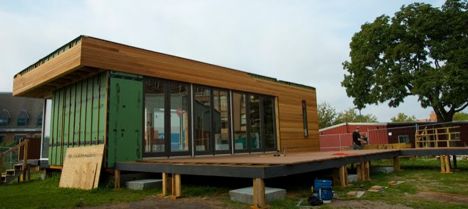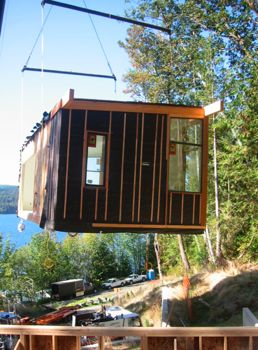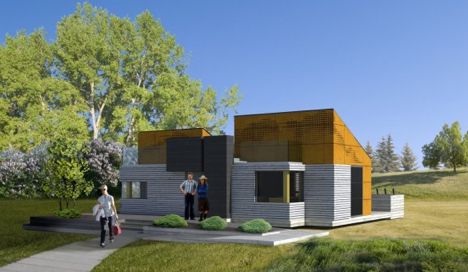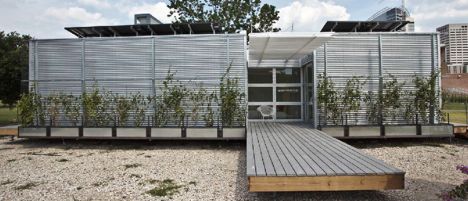Hello, Scott here.
I continue to believe that prefab and modular homes should play an ever increasing role in the housing market. But with the ongoing economic troubles, the demand for new houses is not likely to support much innovation for awhile.
As a company, we've always had several projects going at the same time. One of those is ramping up and needs more staff time, so it's time to halt our ongoing efforts at Prefabcosm.
The site will remain; I hope it continues to serve as a useful resource.
We recently received an email from Charles Roig of  Roig Associates describing a project he has been working on for 10 years. Designed to withstand "a direct hit from an EF5 tornado or a Category 5 hurricane", it is a housing system called the Strongbox.
Roig Associates describing a project he has been working on for 10 years. Designed to withstand "a direct hit from an EF5 tornado or a Category 5 hurricane", it is a housing system called the Strongbox.
The company does not currently have a website, but according to an abstract he sent us, the Strongbox is
a wood system utilizing current technology in the fields of module manufacturing, forged hardware and building trades.
...
The Strongbox utilizes several factory fabricated lightweight wooden modules used in tandem with each adjacent module, then fastened together as a single unit. The unit is designed to be supported on four points only. They would rest on...raised concrete pier foundations for storm surge areas...or on rails, which are then connected to four piers for mobile home applications.
About the size:
Designed to fit in an interior area of 760 square feet with 9'-0” ceilings, the system can be used as a single module or multiple modules.
The final Solar Decathlon 2009 team on our list: Team Puerto Rico.
Their house: Caribbean Affordable Solar House (CASH).
From the DOE site:
The Puerto Rico team designed its entry for maximum connection to the outdoors and to serve as a model for energy-efficient homes in the Caribbean.
Worth a look:
- site
- video (4:59)
- Facebook photos
- flickr photostream
The University of Louisiana calls their Solar Decathlon 2009 entry BeauSoleil, which means "sunshine" in Canjun French.
According to their site:
The house is designed to withstand hurricane-force winds and to be totally self-sufficient, which makes it especially ideal for coastal environments.
...
TEAM BeauSoleil are dedicated to turning this real-world, sustainable living solution into an affordable, working model that can be sold to the public.
Worth a look:
Interesting to note: they are sharing updates on a Facebook page instead of a blog.
Here's another long-distance entry for the Solar Decathlon 2009: Team Spain's The Black and White House.
According to their site:
The major concept of the House is to be transportable and easy to build all over the world.
The prototype of The B&W House was therefore conceived as a modular plan made up of nine squares[.] For transport and assembly purposes, the house has been divided Into three mobile units.
Worth a look:
- blog
- news
- virtual visit
- assembly video (3:20)
Team Germany's Solar Decathlon 2009 entry is called surPLUShome.
According to their site:
One of the biggest problems for Team Germany is the building's transportation. For fast assembly on the National Mall the building is designed [to be] modularized, divided vertically and horizontally into four building modules. To secure the building during the transport, we supported the wooden structure with reusable steel profiles.
Worth a look:
Another Solar Decathlon 2009 team: University of Wisconsin-Milwaukee.
Their Meltwater House is constructed with 4 modular units. According to their site:
The powerful change-of-state involved in melting the glaciers of the Wisconsin Glaciation Period provided the model for the homes many multi-functional components that adapt to the changing needs of its inhabitants.
Another Solar Decathlon 2009 team from Canada: Team Ontario/BC.
They refer to themselves as "Team North" and include students from three schools:
- University of Waterloo in Ontario
- Ryerson University in Toronto, Ontario
- Simon Fraser University in Vancouver, British Columbia
According to their site:
Each component of the building is designed as an independently stable, shippable, and repairable or replaceable artifact
Worth a look:
Team Missouri's entry in the Solar Decathlon 2009 is called Show-Me Solar.
The team is a partnership between students from University of Missouri-Columbia and the Missouri University of Science & Technology.
According to their site:
The modern style of the home is governed by a modular three-foot grid on which everything connects, leaving the design simple for construction and unifying the interior and exterior with crisp, elegant lines.
Their page on the DOE site further explains:
The Show-Me House consists of a single module that is 15 by 50 ft (4.6 by 15.3 m). It is capped by a hinged roof, which is roughly 14.5 ft ( 4.4 m) at its highest point. Structural insulated panels in both the roof and walls provide an impressive R-40 insulation value.
Worth a look:
Here's a local entry to the Solar Decathlon 2009: Team Boston.
From their page on the DOE site:
Team Boston is composed of more than 150 students from Boston Architectural College (BAC) and Tufts University as well as a handful from the Massachusetts Institute of Technology, Harvard University Graduate School of Design, Northeastern University, and Massachusetts College of Art and Design.
The primary form of their Curio.House is an L-module. According to the Curio site:
This L-module adheres dimensionally to standard shipping requirements, and can be developed further into a factory-built, prefabricated seed to be easily shipped to any site.
Worth a look:
- video (2:08)
- photo gallery
 Method Homes recently posted 10 pictures of a home setting on Lake Whatcom in Washington.
Method Homes recently posted 10 pictures of a home setting on Lake Whatcom in Washington.
Team Alberta is "the first-ever all western Canadian team to be selected to compete in the prestigious international Solar Decathlon competition."
Their entry, SolAbode, is a collaborative effort between:
- University of Calgary
- SAIT Polytechnic
- Mount Royal College
- Alberta College of Art + Design.
According to a February newsletter:
Our house is designed to sit on a rolling rail system. This means we won't have to use a crane on the Washington Mall. Our modules (four in all) will be unloaded at one end of the rails, rolled to the next module and then prepped for connecting before being linked in place.
Worth a look:
Interesting to note:
[SolAbode] will be showcased in Vancouver during the 2010 Olympic Winter Games.
Rice University's entry in the Solar Decathlon 2009 is the "Zero Energy Row House."
The design of the ZEROW HOUSE adopts the row-house typology, specific to the urban fabric of Houston's Third Ward community as a primary precedent. Our design addresses the small size and limited budget of typical row houses through replication, innovative use of current technologies, local materiality, and an understanding of life-cycle costs.
The total cost: $148,000.
Worth a look:
Interesting to note:
Instead of building a house just for the competition, the team designed a home they could give back to the community. The team has already negotiated an agreement with Project Row Houses, a local community development organization, to give the ZEROW HOUSE a permanent home in Houston's Third Ward after the competition.

