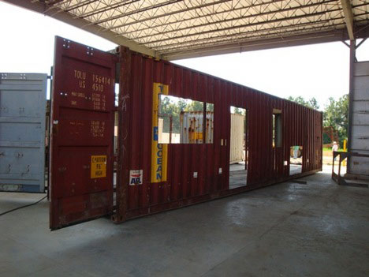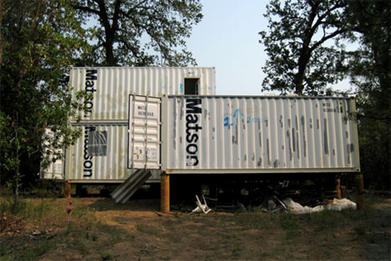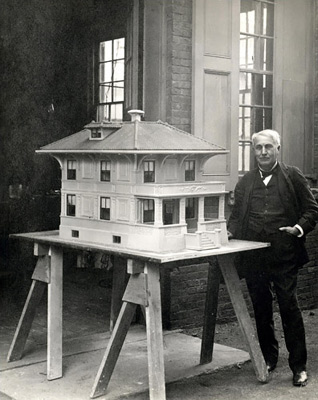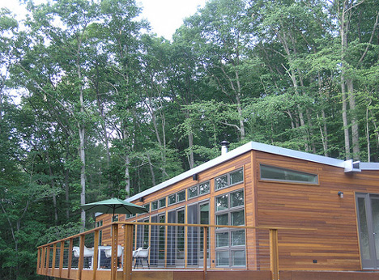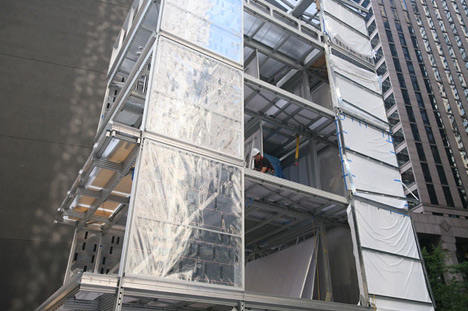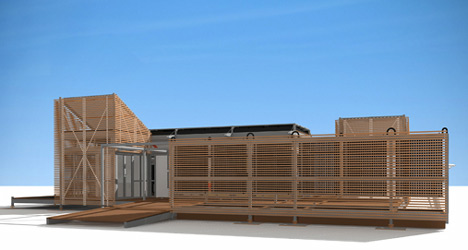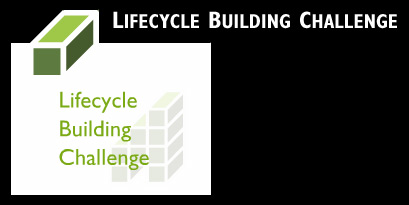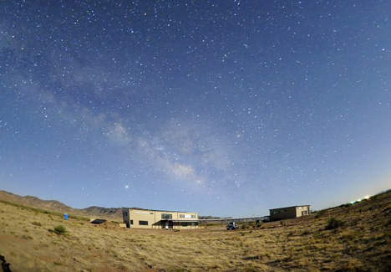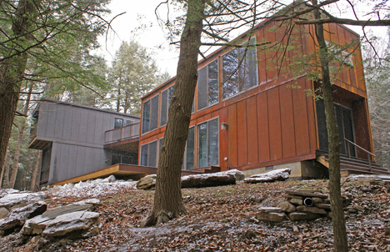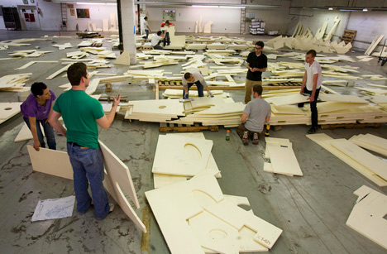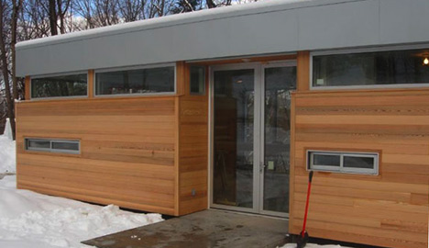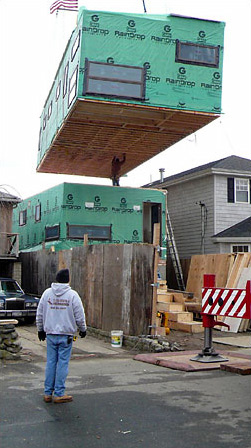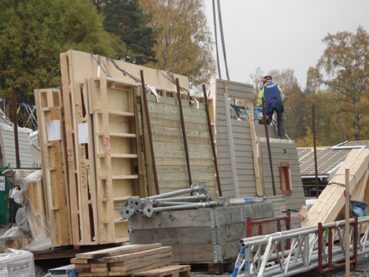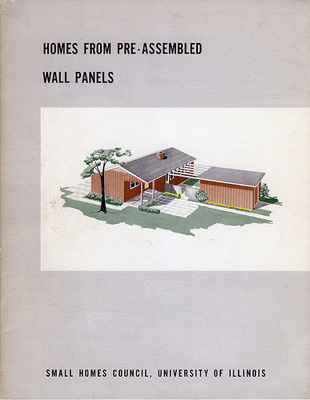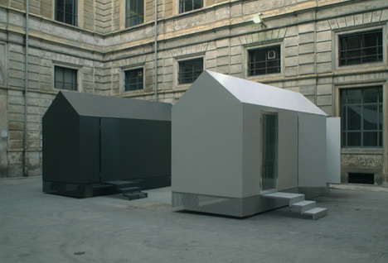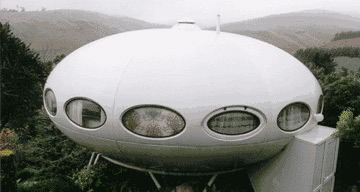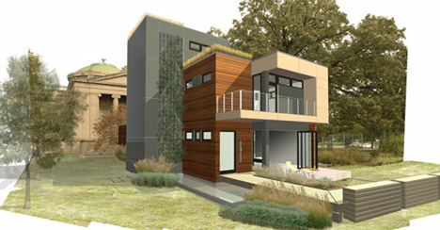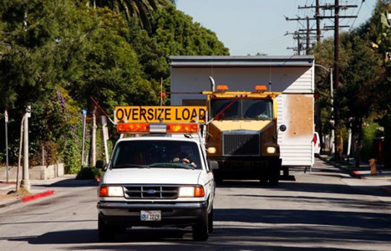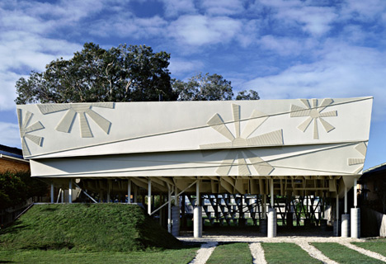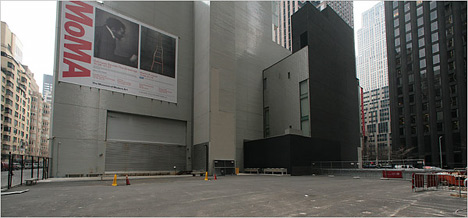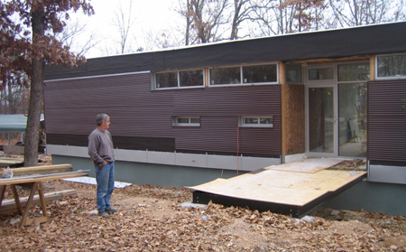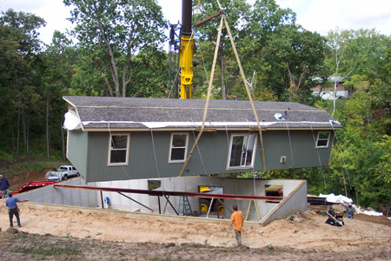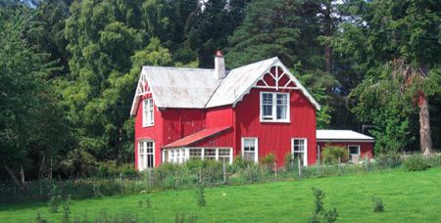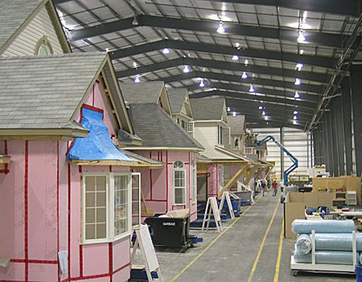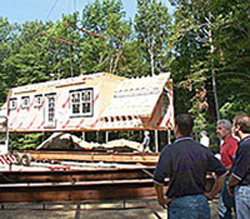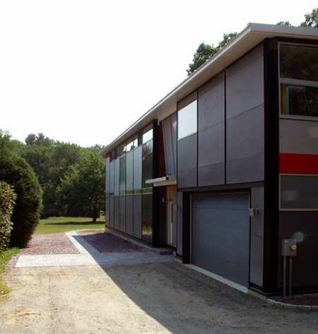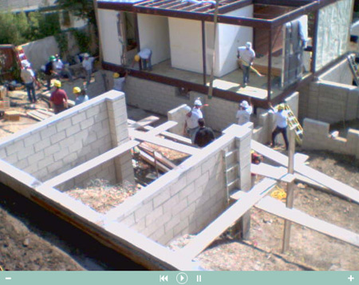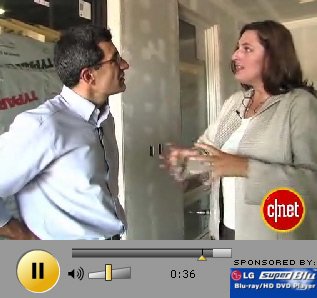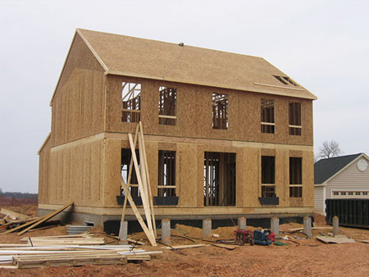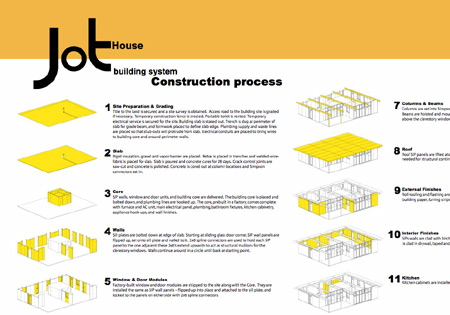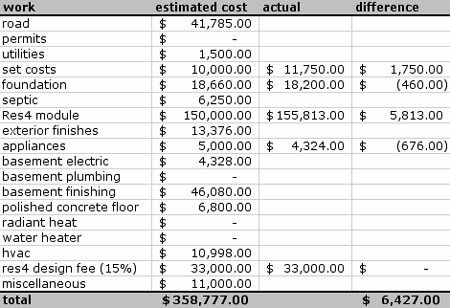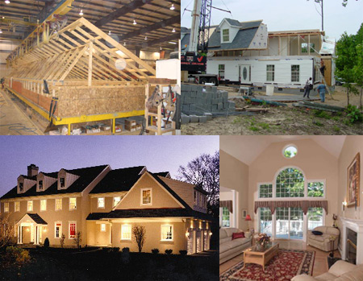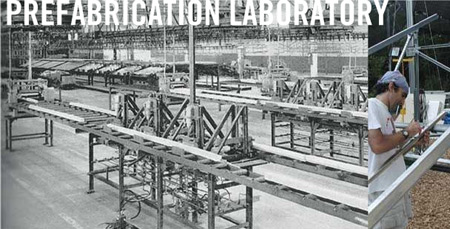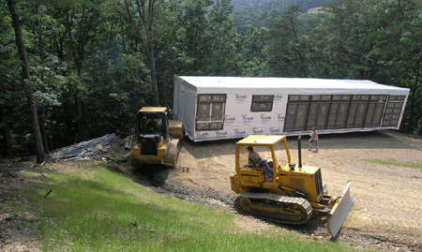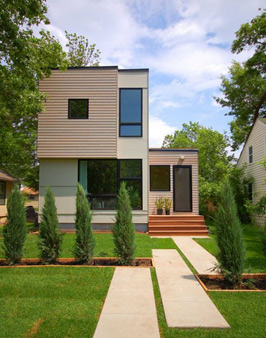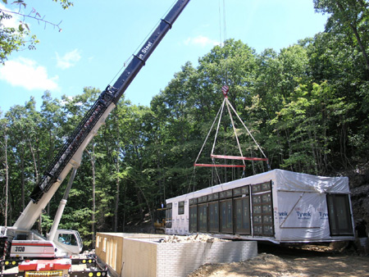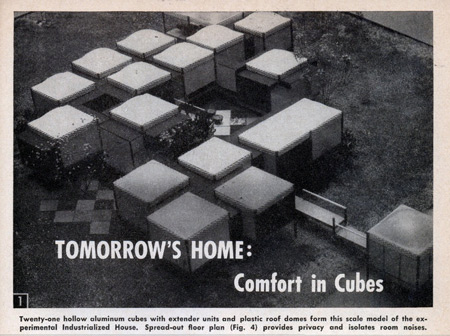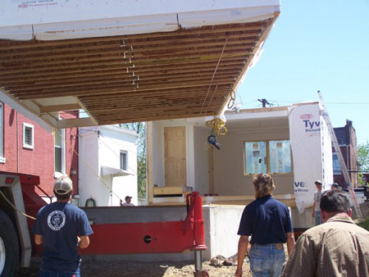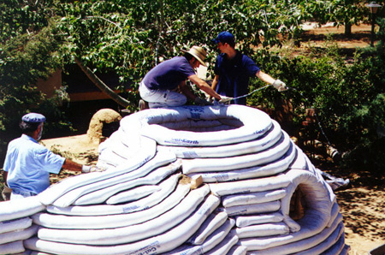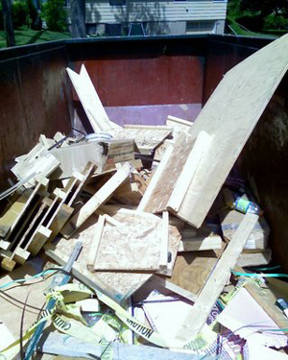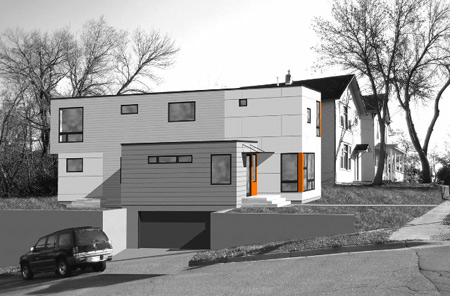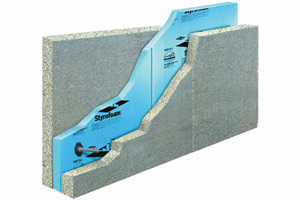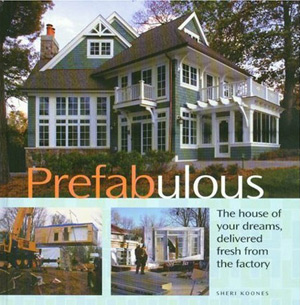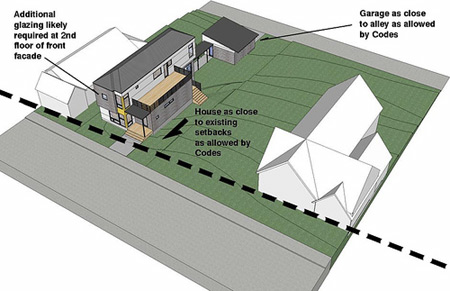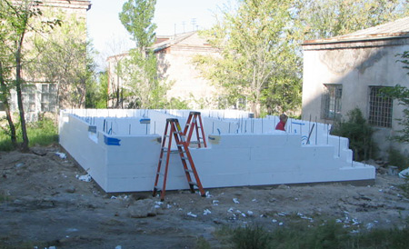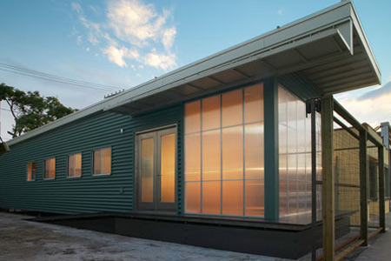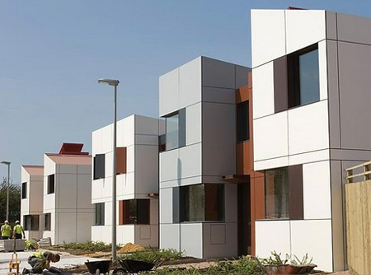We recently came across an interesting project called The OPEN Prototype Initiative (OPI). It is:
... developing a series of prototypical homes to test a new model for the design, fabrication and assembly of highly responsive places of living.
Founding partners:
More information is available on the OPI website:
We look forward to seeing more from this collaboration.
In November, Jetson Green featured a post by one of their sponsors,  Envision Prefab.
Envision Prefab.
Envision Prefab ... is bringing container architecture to a new level by creating complete modular housing out of these frames.
The home starts with the basic cargo containers. Factory technicians mark out the windows, doors, mechanical, and plumbing vents and cut through the corrugated metal walls. The interior wall is completely removed, and the containers are braced to prevent any deflections.
See the post for photographs of the construction sequence.
A couple of weeks ago, materialicious covered Kathy Tafel's KTainer project:
With partners, I own land in a remote part of California. It has wild beauty, and some need of environmental restoration. Our first years there were spent in basic infrastructure such as water and road. To be there on a more regular basis, though, we needed to not spend hours setting up and tearing down a tent each time we visited. My partners built a yurt. I am building a house framed by shipping containers.
According to her website, the KTainer house was made from 4 24' containers which she purchased on Craigslist.
Also on the site, she details the process throughout various stages of construction and shares pictures:
- Overview, including a list of "not its", ie. containers that she did not choose
- Layout
- Site
- Foundation
- Openings
- Deck
- Kitchen
- Roof
- Ladder
Her conclusion:
there is far more romance in the idea of a shipping container home than the actuality of building one. Working with metal is a pain. You need to know metal-working skills or someone who has them. It is dangerous to work with power tools of course, but angle grinders and welders are especially not for the faint of heart. I am of course happy with the result, but this has been harder work than I imagined, and I didn't do the hardest labor.
If you are interested in shipping container homes, or considering building one yourself, Kathy's site is a must-visit.
The New York Times architecture critic provided a glowing review of MoMA's Home Delivery in this morning's paper:
"Home Delivery: Fabricating the Modern Dwelling," which opens on Sunday at the Museum of Modern Art, is a delightful surprise....In a tour de force Mr. Bergdoll [the show's curator] was able to build five full-scale model houses for the show in a lot just west of the museum. The effect is startling: expressions of a suburban utopian world surrounded by Midtown’s looming skyscrapers.
Mr. Bergdoll has not only managed to track down some unexpected gems, he has also arranged them in a way that allows us to see them with fresh eyes. He makes a convincing case that prefabricated housing was both a central theme of Modernist history and a dream that remains very much alive today.
We've provided extensive coverage of the full-scale homes; this review adds details on the accompanying exhibits:
[the show] presents more than 80 projects, from humble experiments in suburban living to stunning works of cretive imagination.
Here's a sample: (plus some external links we dug up)
- wall fragments from architects Rahim, Hina Jamelle, Jesse Reiser and Nanako Umemoto
- One Week: "a 1920 Buster Keaton film in which fumbling young newlyweds try to assemble a prefabricated house"
- the Manning Portable Cottage: an 1833 prefab that "could be conveniently packed in a ship's hold and reassembled."
- the 1931 Copper House: "designed by the Modernist master Walter Gropius. It was conceived as a system of insulated copper wall panels that could be easily transported and assembled on site in 24 hours."
-
Jean Prouvé's Maison por l'Institutrice: "a reworking of his 1948
 Maison Tropicale, a masterpiece of prefabricated design."
Maison Tropicale, a masterpiece of prefabricated design."
- the Lustron House: "modern technology draped as nostalgia"
- Archigram's 1965 Living Pod: "an amoeba-shaped capsule with mechanical systems plugged into the side"
- Kisho Kurokawa's Nakagin Capsule Tower, which was slated for demolition last year
- Primitive Huts by Wes Jones
- works from Greg Lynn and Teddy Cruz
- Thomas Edison's Simple Concrete House System
Read the full article for more details and a new slideshow with 12 images.
One correction to the article: the frame of the  Cellophane House is aluminum not "lightweight steel."
Cellophane House is aluminum not "lightweight steel."
We've been following A Prefab Project's construction of a  Resolution: 4 Architecture home since near the beginning.
Resolution: 4 Architecture home since near the beginning.
Over a year later, the home is complete and available to rent. It's an excellent opportunity to understand what a Resolution: 4 Architecture home can be. Homeowners Chris and Sarah have definitely put a lot of energy and care into the home, and it shows.
A few guests have been testing the place out over the past couple months. Chris shared some stories:
... all of the folks who have stayed so far have been superstars. John and Laura, our first guests, talked with me for an hour on the phone about their visit, and took copious notes. (And have already booked two more weekends!) Chris and Ritamary chipped in one of those wire brush scrubbers for the grill. Ross and Libby sent along a professional-quality blurb and a fancy corkscrew. And Jake, whose Herculean bicycle trip from Pittsburgh to our cabin really cannot be appreciated unless you are a biker.
Jake documented his bicycle trip to the cabin with a blog and great photos.
Our previous coverage of the project:
- the home was delivered and set about a year ago
- lessons learned in July of last year
- a budget update in August
Today the New York Times published an online slideshow documenting the progress of the homes in MoMA's Home Delivery exhibition.
Definitely worth a view.
Yesterday we mentioned the EPA's Lifecycle Building Challenge. We're most intrigued by last year's winning student entry, Texas A&M's groHome:
Using a library of pre-manufactured components brought to a site and assembled efficiently, the structure is designed with a specialized bolted connector [joint] that allows for components to be unplugged easily and without damage. Radio Frequency Identification Tags (RFID) can be embedded to take inventory and check the history of components.
More detail on the "gro(w)ability" of the home:
The plug and play concept is taken from the computer industry. .... The chrysalis of this idea is in our joint, the groJoint. It is designed to receive a beam on four sides and column or foundation on the top and bottom. Connections are all bolted which allows for components to be "unplugged" easily and without damaging the component....
The Texas A&M Solar Decathalon Website has more background information on the team and the project.
A few of the prefab companies we cover already use similar standardized systems:
We missed this item last year when we covered West Coast Green 2007: the EPA's Lifecycle Building Challenge. From a West Coast Green email:
... a design competition for students and professionals focusing solely on innovation regarding deconstruction and building material reuse.
And the Lifecycle Building Challenge was born! Submissions from architects, students, planners and builders poured in, ranging from de-nailer guns to radio-tagged, re-useable wall panels to design that considers reuse as it's primary function.
The awards were presented last year at West Coast Green.
The Challenge returns to this year's show. The ability to take apart a building and re-assemble it elsewhere seems like prefab in its purest form.
This last week has seen some impressive progress in the installation of homes for MoMA's Home Delivery exhibition, opening July 20.
In the video above, the System3 home hatches from its shipping containers and is craned onto its temporary foundation in midtown Manhattan. The bones of the BURST*008 model can also be seen in the video, from about 0:10 to 0:25.
Visit the Home Delivery blog for up-to-the-minute blog posts, images and videos.
I've received an update on a few  EcoSteel projects. There's been significant progress with the house and observatory (pictured above), designed by
EcoSteel projects. There's been significant progress with the house and observatory (pictured above), designed by  Gregory La Vardera, that we first covered them about a year ago.
Gregory La Vardera, that we first covered them about a year ago.
The large project consists of a 7,000+ sf custom home, a "toy garage" and a private observatory. Definitely not your average home! Because of the project's remote location in Rodeo, New Mexico, not many contractors were available. So, homeowner Steve Cullen chose prefab. Some of the advantages:
- faster build
- ease of delivery and installation
- design flexibility
- strength and quality control
- eco-efficiency
A number of images of the home's progress, as well as some cool night shots of the observatory are available on Picasa.
Another project, Goshawk Ranch, has its own blog. Under construction since September, the home looks to be moving along. The blog's most recent post shows the newly installed wall panels and front door.
EcoSteel's prefab system consists of a home's steel frame, both interior and exterior, along with exterior wall and roof panels. The remainder of the design and materials are left to the homeowner and local contractors. We discussed the system in detail last year.
This skeleton-and-skin sort of offering is not uncommon. A number of other prefab companies sell similar systems, with a range of additional design help.  Rocio Romero's
Rocio Romero's  LV Series homes come without finishes, but with a list of recommendations on finishes and vendors. And
LV Series homes come without finishes, but with a list of recommendations on finishes and vendors. And  Sander Architects design the entire home, but only prefabricate the steel framing.
Sander Architects design the entire home, but only prefabricate the steel framing.
 Alchemy Architects has had a blog for a while, but just recently, Alchemy's Betsy Gabler has been updating frequently with information on the
Alchemy Architects has had a blog for a while, but just recently, Alchemy's Betsy Gabler has been updating frequently with information on the  weeHouse.
weeHouse.
One post covered a not-so-weeHouse in PA:
Owners of the Johnson Creek weeHouse have graciously provided some great new pictures of their 4 box weeHouse in Pennsylvania.
The Alchemy Architects website provides a description of the home (seen above) and additional images:
This 2,200SF 3BR retreat home consists of a larger main unit accommodating most daily activities and a smaller sleeping tower. Both units are connected by an elevated patio bridge component.
A post from last week profiled a weeHouse in upstate New York:
- process started with Alchemy in October 2007; site work (client started from scratch which means even putting in their own septic and well systems) and preliminary design happened throughout the winter of 2007-2008
- house is due to be 'set' in Fall 2008
- floor plan follows the weeHouse side x side PAIR that has two bedrooms and one bath; client added screen porch (great idea!) using Alchemy's additional design services and also worked with their general contractor to customize a walk-in basement...
- total square footage (including exterior deck and porch) = 1250
- (06/08): price for weeHouse PAIR in NY is listed at $189K; this house with additional design options/fees is still coming in at under $200K (about $160/SF); additional costs include site work, basement, transportation, and set/hook-up fees (many of these are priced differently by region)
We're still waiting for the Build a wee page to become active. Hopefully we'll see that announced on the blog soon!
Also: there's a weeHouse page, updated frequently, on Facebook. You have to be a friend to see the profile, but you can find it through a search.
With MoMA's Home Delivery exhibition just 6 weeks out, signs of substantive progress are appearing. And it's definitely fun to follow along.
From an article in the New York Sun last week:
Inside a 20,000-square-foot warehouse space in Brooklyn's Gowanus neighborhood, about two dozen people gather most weekday mornings to work on a giant plywood puzzle. There are square-shaped pieces with oval holes in their midsection and jagged ones, resembling enormous saw blades. When they complete the 1,200-piece puzzle, they will have built a house -- or at least the skeleton of one.
Next week, that residence — collapsed into three accordion-like pieces — will be loaded onto a flatbed truck and taken to a vacant lot abutting the Museum of Modern Art. There, the design of the New York architects Jeremy Edmiston and Douglas Gauthier will rise in June, alongside four other modern dwellings
The article speaks of  Burst*.008 from Gauthier Architects. We get a little more info from the MoMA Home Delivery blog:
Burst*.008 from Gauthier Architects. We get a little more info from the MoMA Home Delivery blog:
So far the hiccups we’ve had have been solved by the application of elbow grease and collaboration. Our gratitude to all who have given us both.
Other homes are also moving along.  Kieran Timberlake's Cellophane House has a frame and quite a bit of glowing acrylic!
Kieran Timberlake's Cellophane House has a frame and quite a bit of glowing acrylic!
The  System3 House is in a shipping container (very cool one minute video) somewhere in the middle of the Atlantic.
System3 House is in a shipping container (very cool one minute video) somewhere in the middle of the Atlantic.
And, DelMarvaNow.com shared some details on the fabrication of the 'Housing for New Orleans' exhibition home. That home is a version of yourHouse by MIT's Lawrence Sass.
Check out the full Home Delivery blog to see videos, images and tons of updates on each home's construction. Read the full New York Sun article for more detail on the Burst* project and the exhibition.
Last year's CA Boom IV show brought twelve prefab companies to Barker Hanger in Santa Monica, CA. I attended the show, spoke to some vendors and tried to get my head around others. We won't be able to attend this year's CA Boom V, but if you're in the area and seriously interested in prefab, it's well worth a visit:
CA Boom is NOT the place “to talk about the potential of and the maybe/someday value of prefab”, rather this is the Buyer/Seller event for you to “comparison shop” the leading manufacturers who “have delivered houses.”If you are ready to make a purchase (for instance you have land) and you need to choose who to purchase from, then get on a plane and get to CA Boom. Serious prefab buyers make their purchases at CA Boom.
I counted eight prefab vendors as of today:
-
 Rocio Romero, LLC
Rocio Romero, LLC
-
 Alchemy Architects
Alchemy Architects
-
 H-Haus
H-Haus
- Lindal Cedar Homes, Inc.
-
 LivingHomes
LivingHomes
-
 Sander Architects
Sander Architects
-
 Modern-Shed
Modern-Shed
- Lucian Hood (we'll get some more info on this one and report back soon!) Update: We emailed Lucian and posted about his involvement.
As we stated last year, CA Boom's Prefab Zone has strict requirements for the companies present:
- ability to provide real price quotes
- ability to receive and accept orders
- have at least one built dwelling
- have a manufacturing process in place (not just a plan)
- have knowledge of how to deliver and install the dwelling
Also worth looking for (date and time TBA):
"THE FOUR WOMEN OF PREFAB" panel discussion featuring prominent prefab architects Michelle Kaufmann, Jennifer Siegal and Rocio Romero, and moderated by Allison Arieff, the former editor-in-chief of DWELL magazine.
Via Inhabitat on Feb. 29:
To date, more than 110 LV prefabs have become home to owners throughout 23 states in the US, with 40 more under construction. While prefab fans have been able to tour the Rocio Romero show home in Missouri for several years, this weekend marks the first time that a finished LV is available for viewing in New York. The first National LV Open House Tour kicks off on March 1st (tomorrow!) in the Hudson Valley!
Sorry that we posted too late for the New York open house, but there will be more! The Rocio Romero site fills in the blanks:
This event is one of four that will be held throughout the country. The 2008 National Tour will provide attendees the opportunity to see and feel the LV space. Ms. Romero, Rocio Romero staff, homeowners, and general contractors will be present to discuss the LV design features, custom design options, the build process, and construction costs. Since 2003, more than 6,000 individuals have visited the Rocio Romero show home in Perryville, Missouri. Our new national tours will allow attendees to view our newest homes and experience the wide array of customization and lifestyles available to LV home owners.
The open house featured four pre-reserved time slots, costing $40/person. We'll do our best to get the dates for the other three events with plenty of advance notice.
The New York Times reports:
The social event of the season in Locust Point, a quiet enclave of tidy family homes along the East Bronx waterfront, took place just over a week ago when a crane lifted two 18-ton halves of a prefabricated house off flatbed trailers and stacked them like Legos on an empty lot....Resolution 4: Architecture of Manhattan...designed the Bronx house...
Joseph Tanney, a partner in the firm, was approached in 2005 by Regina Marengo, president of an engineering consultancy company, about putting a modern prefab on the Bronx waterfront property where she and her husband, William, had lived in a bungalow for two decades.
Read more about the  Resolution: 4 Architecture prefab in the full article.
Resolution: 4 Architecture prefab in the full article.
(Hat tip: Prefab Dweller)
 Marmol Radziner have a launched a blog:
Marmol Radziner have a launched a blog:
We hope to post regularly on a range of topics, including the various projects that we currently have in design and production, events around the country, or just interesting articles and ideas that influence what we do.In the coming months, we’ll be blogging a lot about the Venice House (a.k.a. California House 6). This house is currently in our factory and will be delivered to a small, urban lot this spring. We designed [the] house to respond to the narrow, infill site by having the home look inwards towards small, private courtyard spaces. This allowed us to maintain an open, bright feeling that connects indoor and outdoor spaces despite the small lot.
A recent post discussed putting a concrete floor in a prefab house:
We loved how the concrete floors in the Desert House looked, but we shied away from using them in our first few projects that we produced in our own factory. The Desert House’s concrete were so beautiful, but also so heavy, which made the installation quite challenging...
We'll keep track of any big updates over at the new blog, but be sure to check it out for yourselves.
 Greg LaVardera brings us Letters from Sweden - land of modern, land of prefab:
Greg LaVardera brings us Letters from Sweden - land of modern, land of prefab:
In my previous entry I introduced Scott, my correspondent from Sweden. An American builder relocated to a suburb of Stockholm, he landed in an alternate reality where modern housing was everywhere, commonplace, even dare I say unremarkable. None of the stigmas or resistance we have come to associate with building a modern house were present. Every builder offered solid modern design in the range of homes they sold, and were more than happy to sell you one. On top of this prefabrication techniques were the norm. Sizable portions of the houses Scott saw being built were put together in the factory...
What did Scott find?
"...the majority of new construction is built like this. I would call the house panelized - but it is "way way panelized" and is a total package. The houses come on trucks from rural places in Sweden. The windows are in, the insulation, wiring, wallboard where possible - every thing - the pipes, the wiring systems, the doors, stairs ... everything has been engineered and rationalized to reduce labor, find energy and material economy and work with the method of construction where stuff is pre-assembled as much as possible inside a building and then "erected" or installed on the site under very compressed schedules...."
Read the full post for Greg's comparison to prefab on this side of the pond.
Core 77 reports:
Before pre-fab became so fabulously fab, the Small Homes Council at the University of Illinois in Urbana, Illinois published Homes From Pre-Assembled Wall Panels in 1954.
A bit more about the Small Homes Council, now known as the Building Research Council:
For over 50 years, BRC (formerly known as the Small Homes Council) has conducted housing research and provided public service to residents, homeowners, builders, contractors, engineers, architects, and others in the housing industry. Today BRC continues to draw on the expertise of its own staff and a campus-wide network of experts to improve the state of our built environment.Current research projects include studies on building performance, moisture control, toxicity issues in residential building materials, windstorm resistance, diversity issues in the architectural profession, and housing environments design and evaluation.
We could not locate the book on AbeBooks.
Still employing similar techniques:
•  LV Series
LV Series
•  Modern Shed
Modern Shed
I wrote about  Oskar Leo Kaufmann and Albert Rüf's
Oskar Leo Kaufmann and Albert Rüf's  System3 last week. It will be included in The Museum of Modern Art's Home Delivery exhibition.
System3 last week. It will be included in The Museum of Modern Art's Home Delivery exhibition.
The two designers have been working in the prefab arena since 1996. Past models include:
•  System 01 and
System 01 and  System 02 based on "elements"
System 02 based on "elements"
•  Su-Si,
Su-Si,  Fred,
Fred,  Houses A&B based on "units"
Houses A&B based on "units"
The System3 home merges the idea of "units" with that of "elements":
Due to the separation into serving units and "naked elements", the building process is optimized.
The serving unit is a completely prefabricated box including all installations. All different trades, such as electrician, plumber, etc. do their work at the service unit factory and do not have to do any on-site work....
The solid elements such as wall, floor, and ceiling are made of solid slabs of wood. The producer uses CNC-technology to cut out all openings.
...the window producer prefabricates all windows.
...the skin producer prefabricates the building's skin that includes thermal insulation, waterproofing and vapor barrier.
To me, it seems logical: keep the production of the technical pieces, the "serving units", in the factory where quality control can be tighter; let on-site work be limited to assembly and nothing more. This approach would save both time and money, limiting the trades and expertise needed at the home site; it reminds me of  KieranTimberlake's
KieranTimberlake's  Loblolly House, which we covered last June:
Loblolly House, which we covered last June:
The assembly process begins with off-site fabricated floor and ceiling panels, termed 'smart cartridges.' They distribute radiant heating, hot and cold water, waste water, ventilation, and electricity through the house. Fully integrated bathroom and mechanical room modules are lifted into position. Exterior wall panels containing structure, insulation, windows, interior finishes and the exterior wood rain screen complete the cladding.(KieranTimberlake's Cellophane House will also appear in the MoMA show.)
Such a mixed-method approach compares to the two major types of prefabrication that we cover on Prefabcosm: SIPs (used by companies like  CleverHomes and
CleverHomes and  Jensys Buildings) and complete modules (like those from
Jensys Buildings) and complete modules (like those from  OMD and
OMD and  weeHouse). Using just SIPs leaves the majority of the skilled work for the site, e.g. installation of utilities. Complete modules are both expensive and difficult to get to the home site. Merging the two methods allows for greater flexibility, less cost, higher quality, and shortened construction time.
weeHouse). Using just SIPs leaves the majority of the skilled work for the site, e.g. installation of utilities. Complete modules are both expensive and difficult to get to the home site. Merging the two methods allows for greater flexibility, less cost, higher quality, and shortened construction time.
With 10+ years working on prefab, Oskar Leo Kaufmann and Albert Rüf are worth watching. While they have yet to translate their experiments into a mass-market product, their work lends much understanding to how the home-construction industry might best take advantage of prefabrication.
 Venturo, a fiberglass prefab from the 1970's has been talked about quite a bit around the blogosphere the past couple weeks. Treehugger says:
Venturo, a fiberglass prefab from the 1970's has been talked about quite a bit around the blogosphere the past couple weeks. Treehugger says:
There is really nothing new about many of the modern prefabs that everyone is going gaga over; back in the 70's Finnish architect Matti Suuronen designed the Venturo, a bit less extreme than his wonderful Futuro House. It appears to have been used primarily as gas stations for BP.
More from Finnish blog Tuovinen:
The "Venturo" is a modular, easily transportable building system, having excellent insulation, low weight and designed for minimum assembly on site.It is built of high quality materials in order to ensure maximum weathering properties for use in arctic as well as tropical climates and is almost maintenance free.
Being of low weight and factory preassembled, the Venturo means very low erections and foundation costs, where heavy equipment can be avoided.
Nineteen Venturos were built:
First prototype of this model was designed January 9, 1971 and first production unit was built June 1, 1971. According to Museum of Finnish Architecture, BP was built in 1971. BP-Högmo is the second Venturo built according to MFA....
The Venturo was released by Finnish company  Oy Polykem Ab following the success of Suuronen's earlier
Oy Polykem Ab following the success of Suuronen's earlier  Futuro House. From a paper titled Futuro's Way by Marko Home and Mike Taanila:
Futuro House. From a paper titled Futuro's Way by Marko Home and Mike Taanila:
Capitalising on the Futuro´s international exposure, Polykem Ltd. soon launched a whole series of plastic buildings designed by Suuronen. The Casa Finlandia series included the CF-100/200 service station (1969), the CF-10 kiosk (1970) and the CF-45 residential/commercial building, better known as the Venturo (1971). All the buildings in the Casa Finlandia series were designed to be durable and convenient to mass-produce, transport and assemble. The numerical suffix in each building´s name indicates its floor area in square metres. Polykem strove to sharpen the international profile of the Casa Finlandia series by publishing stylish 4-colour brochures complete with vivid product descriptions and catchy slogans.
More on the Futuro House from enthusiast Marc Berting:
Matti Suuronen designed this UFO shaped dwelling in 1968, initially for use as a ski-cabin or holiday home....The Futuro house was completely furnished and could accommodate 8 people. It was constructed entirely out of reinforced plastic, a new, light and inexpensive material back then. The plan was to mass-produce it, so it would be cheap enough to house all people around the earth. Because it was so light-weight, it was easily transportable by helicopter. Mobile living was the new possibility for the future. People could now take their moveable home with them, to wherever they went, and live like modern nomads.
Unfortunately the 1973 oil crisis spoiled all these plans. Prices of plastic raised production costs too high to be profitable. Only 96 Futuro houses were ever built. Besides the 48 made in Finland, also at least 48 were manufactured abroad on license.
The Michelle Kaufmann blog announces:
...we have been working very hard for the past few months to get to this point and are now finally ready and delighted to announce that MKD is going to be a part of the “Smart Home: Green + Wired, Powered by ComEd and Warmed by Peoples Gas” exhibit at MSI that’s opening this spring! The exhibit is going to include a full-size mkSolaire™ home to be built in on parkland on the southeast side of the Museum and will showcase the very best in sustainable living concepts and solutions.
A bit more from the museum exhibit page:
During its 75th Anniversary year, the Museum of Science and Industry will be building a functioning, three-story modular and sustainable “green” home ... to highlight unique home technologies for the 21st century.
The Greater Fort Wayne [Illinois] Business Weekly quotes Art Breitenstein of the home's builder, All American Homes:
The home’s module construction will be under way for two or three more weeks on one of the All American assembly lines in Decatur....“This is a special house, a very high-priced house; it has the best of the best. ... there’s a lot of new technology in there that’s one-of-a-kind that if it becomes accepted by consumers, like anything else, the price comes down of course.”
Jetson Green says:
I can't wait to see more!
I wandered over to the  XtremeHomes site the other day and found that they are now writing a blog:
XtremeHomes site the other day and found that they are now writing a blog:
A brief collection of thoughts on the growth of the green building industry. What's real, what's not and what people are expecting.
Definitely worth keeping an eye on.
Curbed LA watched an  OMD home being delivered:
OMD home being delivered:
These shots, taken last month, show the delivery of a two-story prefabricated home going up in the Ocean Park neighborhood of Santa Monica. The 2,200 square foot home is comprised of 4 modular units; these shots show the upper two being installed.
Treehugger reports:
We previously showed the Travelpod, an experimental prefab from Travelodge, and thought it was an interesting one-off. We were wrong; the company is looking seriously at prefab hotels and is building their first in the west London district of Uxbridge, right now.
The Good Human's Prefab Wednesday was off this week.
Inhabitat's Prefab Friday made a surprising architectural discovery at the the Consumer Electronics Show. We'll cover that model soon.
architecture.MNP discussed a recently completed  Resolution: 4 project.
Resolution: 4 project.
A number of folks had thoughts on the Home Delivery prefab exhibition at MoMA. The Dream Antilles had a good idea:
If these houses are supposed to be good, somebody should live in them during the show and the people who view the exhibit should be visitors in the houses.
Jaunted provided some new details:
Foundations will be laid in February and the homes will arrive in late May, popping up in next to no time.
The Chicago Tribune predicts:
Given MoMA's taste-making power and its location in the media capital of the world, the show could go a long way toward making prefab housing something more than just a glimmer in visionaries' eyes.
greenbuildingsNYC is excited. The Gothamist commented, as did Curbed. Treehugger mentioned the show. The Chronicle of Higher Education likes the idea that professors' work will be included in the show.
Update: The model appearing in the MoMA show will be the BURST*008.
 SYSTEMarchitects'
SYSTEMarchitects'  BURST*003 house is the third prefab model featured in the MoMA prefab exhibition.
BURST*003 house is the third prefab model featured in the MoMA prefab exhibition.
Artdaily provides some details:
Designed to be assembled on site from laser-cut pieces, the Burst *003 house is a computer-designed remake of the typical prefabricated box. Working from a computer formula that automates the specific pieces needed to create the house desired, the project is based on a system that can be adapted to a changing set of criteria. The 2003 prototype of the Burst *003 project was built on Australia's Northeast coast, and won the Royal Australian Institute of Architects 2006 Wilkinson award.
Architecture Australia explains further:
Laying out the plywood pieces was achieved using the software program used in garment manufacture with very little wastage. While high technology is used throughout the design and manufacturing process, low technology is intentionally employed for assembly and for maintenance. Assembly requires fewer skills but intense cooperation and concentration. The building was put together by architecture students in something akin to a barn raising. The architects are fond of this image, yet recognize that the design’s reliance on numbers of enthusiastic and sympathetic cheap labourers will make it less desirable for some.
This fabrication method reminds me of the yourHouse. The process is explained through images and text on the SYSTEMarchitects site:
Plywood cut by a computer-controlled laser. Delivered to site in sheets with the ribs numbered, scored, and holes cut.
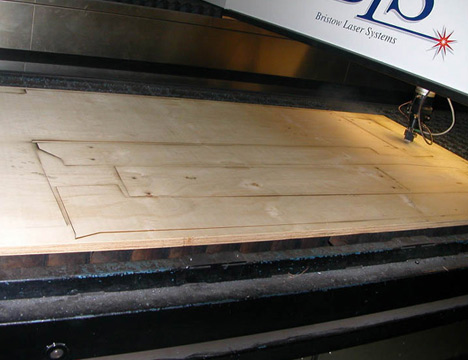
Laser cutting 1 of 400 sheets.
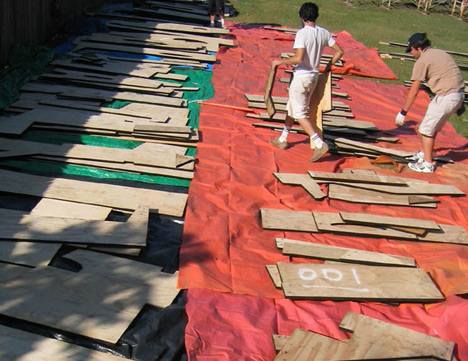
Sorting 1,100 pieces of laser-cut plywood.
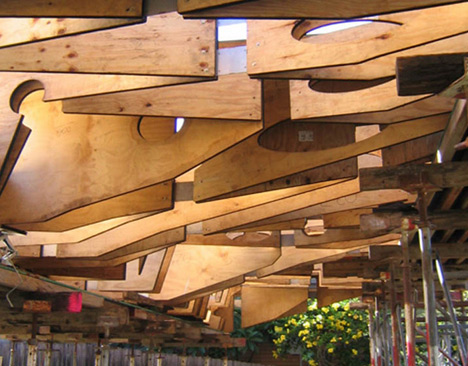
Underside of floor structure.
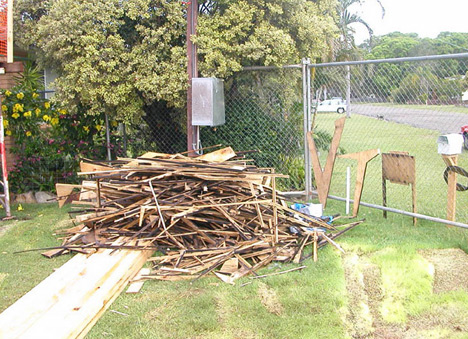
Laser-cutting efficiency -- the total waste from the plywood sheets.
I can't help but be excited for the potential of the BURST* system and look forward to seeing the home at MoMA.
The New York Times reports:
...the Museum of Modern Art has commissioned five architects to erect their own prefab dwellings in a vacant lot on West 53rd Street, adjacent to the museum. Whittled down from a pool of about 400, the five architects are participating in “Home Delivery: Fabricating the Modern Dwelling,” an exhibition opening in July.The five, to be announced today by the museum, are KieranTimberlake Associates of Philadelphia; Lawrence Sass of Cambridge, Mass.; Douglas Gauthier and Jeremy Edmiston of Manhattan; Oskar Leo Kaufmann and Albert Rüf of Austria; and Richard Horden of Horden Cherry Lee in London.
The MoMa site fills in some blanks:
This exhibition will offer the most thorough examination of both the historical and contemporary significance of factory-produced architectures to date. With increasing concern about issues such as sustainability and the swelling global population, prefabrication has again taken center stage as a prime solution to a host of pressing needs. The prefabricated structure has long served as a central precept in the history of modern architecture, and it continues to spur innovative manufacturing and imaginative design....The exhibition will examine this phenomenon through historical documents, full-scale reassemblies, and films that trace the roots of prefabrication in the work of architects including Frank Lloyd Wright, Jean Prouvé, and Richard Rogers, corporations such as Lustron, and the imaginative systems of other influential figures, including Thomas Edison and R. Buckminster Fuller.
This contextual component of the exhibition will provide the foundation for a handful of full-scale commissions to be built in MoMA's vacant west lot....The fabrication and delivery of these projects will be documented in a special online exhibition, which will underline prefabrication's importance as a matter of process over product. Furthermore, the delivery and assembly of these projects will function as a real-time urban event that will be visible to the general public from the city streets
A Prefab Project says:
Perhaps notable for the absence of any of the commercially successful prefab architects working in the US, still kind of a big deal...
Haute Nature also commented.
Here's a unique hybrid wall panel, sort of half SIP, half straw bale:
The Enviro Board panels offer a superior building product that is easy to handle and assemble. Today's Enviro Board Panels are solid "concrete like" fiber panels comprised of highly compressed straw fibers. Through the Enviro Board technology, panels are extruded through the mill in a continual process, covered with a durable waterproof paper membrane, cut to desired lengths and end-capped. Panel density and thickness can also be adjusted.The Enviro Board panel replaces conventional and traditional building materials, such as drywall, thermal insulation, exterior moisture barrier (typically tar paper) and exterior plywood. In addition, because of its 32" width, using Enviro Board panels requires 50% less studs and eliminates unnecessary expenses in the form of materials and labor needed to assemble the materials.
From YouTube:
(Hat tip: Materialicio.us)
While visiting the LV Home Fans Yahoo! group the other day, I happened upon a site I hadn't seen before, Secret Fortress Hideout:
This blog documents the progress of our super-cool, pre-fab home "somewhere" in the wilds of Northwest Arkansas. Rocio Romero designed the home, model LVL, and incorporated our custom modifications.
Recent posts have covered insulation, lighting design, and construction delays:
A few critical path items jumped the track and will push us back about a week.
The stainless kitchen cabinets we ordered from Lasertron will be delayed due to an email mixup.
The heat won't be connected for two weeks, which delays the floor installation.
We found out cultured marble won't work for the tub or bathroom sinks and devised a Plan B (Neptune Zen Soaker Tub and custom-fabricated under-mount stainless trough sinks).
And, last, but not least, the company Don scheduled to prime the drywall bumped us a week.
I guess these things happen in building. It's just wild that they all happened in the last two days.
Like A Prefab Project, Secret Fortress Hideout provides a great first-hand look at the construction of a prefab home.
I came across ModularHomeChoice.com while perusing some news the other day:
This website is for those interested in purchasing a modular home or those considering one and wishing to learn more about them. I will share my experiences and lessons learned while acting as the general contractor on my modular home in the St. Louis, Missouri area.When researching modular homes, I found a lot of information supplied by builders or sales agents of modular homes. I am trying to add another perspective to that - that of someone purchasing a modular home as well as being heavily involved in the planning and scheduling of the project.
Sections of the site include:
• background information
• a list of modular builders by state
• financing
• lessons learned
• pictures of all stages of the process
The site is barebones, but informative.
The National Association of Manufacturers has a pretty nifty series of blog posts and accompanying videos of "stuff being made". This week, they focus on Excel Modular Homes of Liverpool Pennsylvania:
Ed Langley, the company's president and CEO, gives us a tour of the operations starting with sales and moving through design and construction....Lots of construction techniques and philosophies that were new to us. And, it really is a good website with very detailed information -- videos of a modular home being "set," i.e., put in place, here, for example. The home goes up in hours!
Visit the original post for the link to the video. It's long, but shows many details of the modular home manufacturing process.
Sears Roebuck & Co. weren't the only ones selling packaged home kits way back when. In England, corrugated iron prefabs were being sold in the 19th century.
From the UK Independent:
Cheaply erected, flat-pack corrugated iron homes and farm buildings were once common in the Highlands but most have been torn down. The three-bedroom Ballintomb Cottage is one of the last still standing. In Edwardian times, a local farmer ordered it from the catalogue of a London company and had it delivered by steam train, then horse and cart, to a site near the village of Dulnain Bridge in Strathspey. He assembled it by hand, so he could move his family in during the summer while he rented out his farmhouse to wealthy holidaymakers. It cost just £425. Now, offers of more than £175,000 are being invited but the selling price could reach as much as £250,000.These days, most of us associate corrugated iron with those cheap, crudely assembled homes packed together in slums across the developing world but, in the 19th century, it was one of the inventions in which Britain took pride. It was exported all over the world to make buildings of every size.
Here's more from the home's real estate listing:
The construction of these iron buildings was fully detailed in the catalogues. They quote that "sheets of standard Birmingham grade galvanised iron are used, truly and evenly corrugated, thickly coated with pure Silesian spelter, true and even in temper, and free from flaws and cracks." Floorboards were supplied of thoroughly seasoned deal in 1" thicknesses and lining boards in 1/2" tongue and grooved. The walls were insulated by a liberal use of felt....These buildings were sent to every corner of the Empire and Ballintomb Cottage is an excellent example of the quality of these buildings
(Hat tip: Treehugger)
A while back, a commenter on Inhabitat posed what seemed like a radical idea:
"It occurs to me that the factory could be brought to the jobsite with a modification of this method of construction. Perhaps we need to borrow the best method from factory and on-the-job techniques, instead of thinking either-or. For example, why not bring a semi truck that opens out into an on-the-job manufacturing construction unit."
According to the Globe and Mail, a developer in Ontario apparently had the same thought:
'The chandeliers are hanging, the tiles are grouted, the hardwood is shined up,' says Ron Cauchi, president of Mattamy's Stelumar operation....
Anybody who purchases a new house from a builder wants two things: a sturdy structure and a predictable closing date. Legions of buyers have suffered through problems with both.
For years, Mattamy has been looking for a way to improve the quality of the houses it builds and the reliability of move-in dates by transferring some parts of the construction process to the factory floor....
The longest distance any house will travel is about one kilometre, Mr. Cauchi says.
He expects the project to be complete in about four years, at which point the factory will be taken apart and re-erected somewhere else."
Seems like the best of both worlds: factory-built on site!
I learn new things about the prefab business every day. Altamont Homes is a builder of modular homes throughout the West. The company had representatives at West Coast Green. Also at their booth was a representative from Details, a manufacturer of modular homes.
In the time I've been reading and writing about prefab housing, I haven't fully understood the relationship between those two entities until the relationship was explained to me by Craig Rosenberg of Details.
Basically it works like this: the homeowner goes to a "builder" (in this case, Altamont) and wants to build a house. Altamont shares a number of design options with the homeowner, ranging from small, inexpensive homes, to larger and more finely detailed homes. The home designs they are sharing are sourced from a number of "manufacturers" around the country (in this case Details is one of many that Altamont buys from).
Altamont is responsible for interacting with you, completing site work, securing permits (sometimes that falls to the homeowner), setting the home and completing site work. Details is responsible for the modules that are shipped to your site. The way that Craig Rosenberg from Details explained it to me:
"Some manufacturers supply products like doors or faucets; it just happens in our case that the product we supply is the entire home."
Details designs the homes that they offer to different builders, whether Altamont or another builder. The arrangement allows Altamont to offer a wide range of product choices to their customers. For instance, the Details models are all LEED-certified and highly energy-efficient; they generally end up costing ~$275/sf installed. Altamont offers other, non-LEED options from other manufacturers for less than half that cost.
The key point is that the builder and manufacturer are two different entities, with two different specialities:
Builders: expertise in site work, permit process, setting and finishing home
Manufacturers: expertise in designing and manufacturing the home modules
Bob Vila's Home Again on the DIY Network just finished a run of shows about a modular home under construction. I haven't seen the show, but it sounds like there were some good views into the factory and site process.
From the episode descriptions: Modern Modular:
"Bob Vila travels to western Massachusetts for a brand new project; the construction of a modular home in the Berkshire Hills. He goes to the Simplex Industries factory in Scranton, Pa., to see how the process starts. We talk with owner Pat Fricchione, Jr. about the history of the company, and how the image of modular construction has changed over the years."Wall Panels:
"Today, we learn about the manufacturing process for the precast panels for the walls. Next, we travel back to the Simplex plant in Scranton Pa., where Bob Vila explains how each module is framed. Back in the Berkshires, the assembly process is explained once the panels have been lowered into place by crane."Assembly:
"At the Simplex plant, several crews work as if on an assembly line to make fast work of each module. There's a lot happening, from spackle and sand, to insulation, wall and roof sheathing, house wrap, and interior trim. Bob Vila learns about the state-of-the-art wire boxes that are being installed, and we'll look at the staircase that's being built for the front hall from the stair shop."
Simplex is also the manufacturer of the  Resolution: 4 Architecture models, like the home featured on the A Prefab Project blog.
Resolution: 4 Architecture models, like the home featured on the A Prefab Project blog.
A small picture of the home coming together can be seen on the Bob Vila web site.
By far the most popular and exciting prefab presence at West Coast Green was  Michelle Kaufmann and the
Michelle Kaufmann and the  mkLotus showhouse.
mkLotus showhouse.
The show house was set right in front of San Francisco City Hall, out in the open for all to see. And see it people did. Visitors lined up to tour the home and looked to be waiting upwards of half an hour on Saturday's Homeowner Day (due to the home's size, the show staff were limiting the number of people in at any one time).
While the home was small, around 700 sf, it felt plenty roomy. The home featured a window wall system from NanaWall that opens accordion-style to create a near seamless indoor/outdoor room. The bathroom was luxurious for such a small home. And the ample outdoor living space (decks, patios, courtyards) was a welcome addition.
Some of the features and details that I saw as I toured the house:
• angled walls to make spaces feel larger
• translucent doors to divide spaces but not block all light
• high ceilings
• tons of glass
• control system for house lighting and temperature
• plants on the roof (a "living roof") help to limit rain runoff and provide natural insulation
• quality materials
• built in iPod audio system
All of these add-ons and options push the home out of many folks' price range though. For instance, the NanaWall system runs ~$1,500 per single panel (the mkLotus had xx). My understanding is that the home starts around $150,000, but can venture past $225k with all of the add-ons featured on the show home.
A note worth mentioning, and one repeated throughout the conference: these homes may seem expensive, but much of that is due to their "green" features, from rainwater catchment systems, to solar panels galore.
Jill and Emily at Inhabitat loved the house:
"Above and beyond all the green, however, the house is just a testament to thoughtful, smart design. Every material, system and design choice in the house seems to be thought out, and have purpose. The high ceilings, skylights, gently angled walls, floor to ceiling glass and copious daylight all work to make the 700 sf house feel a lot bigger and more spacious than it actually is."They also uploaded a bunch of photos of the house to Flickr.
CBS 5 San Francisco offered a video report from the home.
With the mkLotus as the star attraction of the show, Michelle Kaufmann had a sort of celebrity aura to her. She spoke a number of times, on topics ranging from the show house to "Women in Green." She shows great enthusiasm for her work (and the work is prolific). The talks focused on the green aspects of the different MK products. Their work is separated into three categories:
• pre-configured options: pre-designed with finish and fixture options available
• custom designs: feature the MKD aesthetic but fully flexible in design configurations
• modern green communities: multi-family housing (which helps reduce costs significantly)
I'll share further info on a number of developments and new products from MKD in the coming weeks.
More West Coast Green coverage in the coming days.
Like the Flickr photo set we wrote about, Amy Goodwin's blog shows off some photos of her  FlatPak House in Massachusetts.
FlatPak House in Massachusetts.
MocoLoco fills in the blanks:
"Amy's is the first production model, which took almost two years since kinks had to be worked out as the manufacturing process went along. Despite being the guinea pigs for the Flatpak experience, the final product is all that Goodwin hoped for and more."
Jetson Green took a look:
"I really like how the house is tucked into the enveloping landscape, almost camouflaged from the entry way."
The West Coast Green residential building conference and expo starts this Thursday in San Francisco. I will be attending and am looking forward to seeing the  mkLotus in person.
mkLotus in person.
West Coast Green is "America's largest residential green building conference". September 20-21 are limited to building professionals, but the general public is invited for September 22s "Homeowner Day":
"West Coast Green will host community leaders and visionaries, such as San Francisco Mayor Gavin Newsom, Hollywood actor Ed Begly Jr., environmental/civil rights leader Van Jones and many others. Homeowners looking to design and build a new, energy-efficient green home, or those looking to upgrade the efficiency of their existing homes, will benefit from walking the tradeshow floor, abounding with hundreds of products and services to build, remodel, power, insulate, clean, furnish and finance their green homes."
The WIRED LivingHome we've covered before was first announced back in June. Two months later, the house modules are being installed and you can watch via webcam.
One gripe: I wish the webcam shots were all from a wider angle to show the big picture.
Treehugger's been watching:
"...sometimes watching paint dry is more exciting but then some big module flies in front of the camera."
Jetson Green also tuned in:
"All the main parts are supposed to be complete by September 7, and we'll be able to get a pretty good picture of what the final home will look like."
Curbed LA mentioned the home last Tuesday.
CNET has released a video (3:14) showing the  mkLotus being built in the
mkLotus being built in the  XtremeHomes factory. CEO Tim Schmidt mentions a key advantage of factory-built homes: reduced construction time with employees rather than contractors.
XtremeHomes factory. CEO Tim Schmidt mentions a key advantage of factory-built homes: reduced construction time with employees rather than contractors.  Michelle Kaufmann discusses the green features and demonstrates the NanaWall.
Michelle Kaufmann discusses the green features and demonstrates the NanaWall.
(Scott adds two gripes: CNET's video player is flaky, and the pre-roll ad is annoying.)
Earlier this month, Slate posted a slide show essay by Witold Rybczynski on "The Prefab Fad." The essay and slide show cover a number of modernist prefabs, arguing that "the current vogue for prefabs is more about industrial chic than affordability."
Rybczynski's says that "modern architecture is unpopular, expensive and divorced from industrial production. That is why whenever it has tried to extend its field to include the territory of the prefabricated house it has failed and been forced to retreat." He predicts that "the current generation of Modernist prefabs is unlikely to fare any better."
Lloyd Alter of Treehugger says "I hope he is wrong."
We think he is. For details, please tune in tomorrow!
A couple weeks back, I reported on the JoT House. I've received a few more details about the JoT line of products from Jim Vinson.
The reported "as low as $100/sf" price was for a spartan artists loft. Their PDF states "the average cost is $180 per square foot" excluding design fees, site prep, and materials shipping.
One of the great features of A Prefab Project is the detailed budget homeowner Chris keeps updating. As the project nears completion, it offers an accurate estimation of how much a prefab project from Res4 might cost you. Granted, your site work and other specifics might differ, but it's a good bunch of numbers to study.
I've pulled together the spreadsheet above showing the initial estimation of how much each piece of work would cost. I've then inputted numbers for the actual costs, based on what Chris has reported. They are doing an impressive job of sticking to their budget!
My only question: why does a prefab house have a 15% design fee? I emailed Resolution 4 on Aug. 7th and Aug. 11, but haven't heard back.
The NAHB (National Association of Home Builders) site includes a few resources on systems-built housing (yet another term for prefab, modular, or factory-built):
Fast Facts
• Panelized Homes (5/24/2007)
• Log Homes (1/11/2007)
• Modular Homes (1/11/2007)
Misc.
• Panelized Homes: What's Your Type? (10/6/2006)
• The Benefits of Panelization (10/6/2006)
Modular Home Photo Gallery
• Factory
• Set
• Exteriors
• Interiors
The Prefabrication Laboratory at the University of Texas at Austin has been investigating prefab methods since 2002:
"The Prefabrication Laboratory is a research group...focused on integration of factory production techniques and architecture. Offsite fabrication offers many benefits for building: higher quality, economies of scale, and more efficient use of resources. Prefabrication takes many forms and is evolving rapidly: modularization, pre-assembly, 'off-the-shelf' components....Our research investigates these changing processes looking for points of entry for architects....We look at fabrication in the larger context, how it has been used in the past, successfully or not, and how it affects local environments, cultures, economies."
The lab is similar to Studio 804 at the University of Kansas School of Architecture.
I know I have blogged a lot about A Prefab Project, but homeowner Chris has a lot of great advice. He does a great job of documenting and reflecting on the home-building experience. His most recent post chronicles the difficulties of the house delivery and set. I would not want to have been there for the house's trip up the steep driveway to the site:
"So while I watched the house bend (and wondered if it might actually just collapse), I really wanted to scream STOP and make everybody back up and start over, doing all the things we'd talked about doing. But that's a hard thing to know when to do, and an even harder thing to actually do."
Chris offers some advice for any homeowner setting out on a large scale project:
"The one lesson I keep coming back to in my mind from these episodes is the importance of the people you have working for you."
 Hive Modular has launched a blog to track important news and events.
Hive Modular has launched a blog to track important news and events.
One post links to a cool Google map locating all of the Hive Modular models in Minnesota.
Another notes that the set process we reported on "only took 2 hours to set the three boxes of the house and the client had a new home by lunchtime."
(Hat tip: Future House Now via Materialicio.us)
The folks over at A Prefab Project are having an exciting time, with the delivery and set of their prefab home.
A post on Friday announced the successful arrival of the module on site:
"After many hours on the road and seven flat tires, our house arrived at the site in WV a little after 6:30 Wednesday evening."
Luckily the module arrived in good condition with little damage:
"Well, good news is the house made it fine. No real issues - some minor drywall cracking, a couple of window locks popped during travel that will need to be replaced (not sure exactly what will need to be replaced - Simplex will let me know). Structurally, the house came through great. Window panes are all intact, the loose materials that shipped inside the box didn't do any damage, and no water got in."
On Monday, the house was finally set:
"No attempt at a witty title - I'm too tired. But everything went great. The set was a breeze. Only really took about fifteen minutes to actually lift, move and set the box (and about six hours to set up and break down the crane)."
Homeowner Chris also gave a detailed and useful look at the foundation work that occurred prior to the module's arrival.
Back in 1960, designers George Nelson & Co. "threw out the old-fashioned and inefficient ideas inherent in many of [the day's] conventional houses." The design took advantage of the growing modern movement. One can easily see parallels with today's prefab ideals:
"They concentrated their thinking on greatly improved performance, mass production materials, extreme flexibility and a minimum of building parts..."
The Industrialized House featured:
• small modular cubes, combined with "extender units"
• "assembly-line built and put together quickly on site"
• lightweight anodized aluminum
• a screwjack leveling system for uneven ground
• easily disassembled and moved to another site
• translucent plastic tops
Large homes would be formed by assembling a number of the cubes in large groupings, with air space between:
"... to provide the utmost in privacy and quiet ... Nelson's solution was to separate the rooms and join them by corridors made of the smaller extender units. Since the cube house offers complete design freedom, it can be perfectly adjusted to the building site to provide the desired seclusion and quiet."
While the Industrialized House never caught on, similar structural systems shows up in more recent prefabs, like the  kitHAUS or the steel-framed modules of
kitHAUS or the steel-framed modules of  Marmol Radziner.
Marmol Radziner.
(Hat tip: Science and Mechanics Magazine (out-of-print) via Modern Mechanix via Materialicio.us)
EcoUrban is a new prefab home builder based in St. Louis. Owner Jay Swoboda keeps track of the company's home projects in a blog.
For EcoUrban's first project, 3140 Pennsylvania Avenue in St. Louis, EcoUrban partnered with modular builder Contempri Homes:
"After what felt like decades of anticipation and wait, it took just six days after the first pieces of wood were nailed together in the factory for the units to be delivered. Our units arrived at 10 AM this morning and the 60 Ton crane that lifted them into place was packed up and gone by 2 PM. We had a nice crowd gather to watch the four "boxes" come together and by the end of the day we were weather tight and secure."
Other posts cover the foundation work and visiting the modular factory.
Currently, the company offers a single 1,600sf floorplan, but "if you are passionate about an EcoUrban Home and not crazy about our floor plan then we will passionately find a floor plan to match you and your lifestyle."
With a focus on green, it's no surprise that EcoUrban "is aiming for LEED Silver certification, at the very least, for all future homes."
(Hat tip: Jetson Green.)
We've reported on disaster relief housing before. Prefab methods are ideally suited for quick, cheap housing in far flung, resource-starved areas. An organization named CalEarth (California Institute of Earth Art and Architecture) has developed a method of home building that requires little more than the earth present at a homesite.
CalEarth's designs are based on a proprietary product called Superadobe Earthbags. The bags come in widths ranging from 12" to 26" and can be ordered up to a mile long. Combined with barbed-wire and earth from the site, the bags create super-strong structures:
"To build simple emergency and safe structures in our backyards, to give us maximum safety with minimum environmental impact, we must choose natural materials and, like nature itself, build with minimum materials to create maximum space, like a beehive or a sea shell. The strongest structures in nature which work in tune with gravity, friction, minimum exposure and maximum compression, are arches, domes and vault forms. And they can be easily learned and utilize the most available material on earth: Earth."
CalEarth has experimented with a number of designs and implementations using Superadobe, ranging from the Eco-Dome house, aka the "Moon Cocoon", to emergency shelters. Features of the Eco-Dome include:
• Built from local earth-filled Superadobe coils (soil-cement or lime-stabilized earth).
• Tree free.
• Can be repeated and joined together to form larger homes and courtyard houses.
• Can be built by a team of 3-5 persons.
• Designed with the sun, shade and wind in mind for passive cooling and heating.
• Solar energy and radiant heating may be incorporated.
(Hat tip: Inhabitat shared a bunch of photos and thoughts on the design last week.)
We previously covered some controversy over whether prefab homes have less material waste than conventional construction. For the 5IVE home, the answer is a resounding yes:
"What you see is the sum total of all waste produced so far. In case you didn't know, this is about a 75% reduction in waste from the typical home."
Impressive!
 Hive Modular invites the public to "experience the set process" of one of their
Hive Modular invites the public to "experience the set process" of one of their  B-Line homes in St. Paul, Minnesota later this week. Details below.
B-Line homes in St. Paul, Minnesota later this week. Details below.
Similar to SIPs, the Thermomass Building Insulation System consists of two layers of modified concrete with styrofoam between. The system is flexible enough to be "used in site-cast tilt-up, plant precast, modular precast, tunnel form and poured-in-place concrete panels and walls." The site-cast tilt-up method moves the process out of the factory, allowing rapid construction on site.
Architects John Dwyer & Jeff Gallo selected the energy-efficient Thermomass walls to help their 5IVE house achieve LEED Platinum certification:
"Using a technology developed by DOW, the walls will act as a thermal mass giving them a rating of R-30. By employing prefabrication, we were also able to control the quality of the finish on the concrete."
The walls for the 5IVE home are being produced by a company called Forecast Concrete. The benefits of factory precast concrete walls include:
• added precision
• controlled environment
• no form lines
• high strength concrete
The company says that the process is adaptable for any style and size of home.
(Hat tips: Future House made a quick post on June 2, Lloyd Alter of TreeHugger added some detail on June 6, Preston Koerner waxed enthusiastic at Jetson Green on June 7.)
 Resolution: 4 has posted three videos of the company's houses on YouTube, including the following video of the factory process (3:40):
Resolution: 4 has posted three videos of the company's houses on YouTube, including the following video of the factory process (3:40):
Another clip allows you to experience the Dwell Home open house. The third clip flies you through a 3D rendering of the home.
(Hat tip: architecture.mnp via Jetson Green)
AOL Money & Finance has posted a slide show highlighting a new book called Prefabulous. Author Sheri Koones explores a number of prefab building methods, from steel frames to large modules. The slideshow includes a variety of in-progress shots of large, custom-designed prefabs from:
• Hearthstone, Inc.
• American Timbercraft
• Sterling Building Systems
• Excalibur Steel Structures
The book was published in March 2007 by Taunton Press, which some describe as the "the leading publisher in the house and home category". In addition to magazines such as Fine Homebuilding and Fine Woodworking, they offer a whole series of books on home building and design.
Sheri Koones' previous books include Modular Mansions, House About It?, and From Sand Castles to Dream Houses.
Other coverage of Prefabulous around the blogosphere:
• Avenue A comments on prefab entering the mainstream.
• Momoy mentions the book in a discussion of "kit homes" escaping negative preconceived notions.
Elsewhere on the web:
• The Reno Gazette Journal's Robert Bruss explains that the book changed his mind about prefab homes.
• Realty Times columnist Blanche Evans provides excerpts froman interview with the author and some additional modular/prefab links.
The publisher's site includes an overview and a minimal Table of Contents.
The original  Hive Modular prototype in Minneapolis is the subject of a couple different videos on YouTube. Each runs a little long, but you get a good sense for the home's details and layout from the two. Some interesting facts gleaned from the videos:
Hive Modular prototype in Minneapolis is the subject of a couple different videos on YouTube. Each runs a little long, but you get a good sense for the home's details and layout from the two. Some interesting facts gleaned from the videos:
• prototype composed of three modules
• the three modules set in 3.5 hours
• cost to ship the modules to site was $3,000
This video is excerpted from the HGTV show What's with That House? and features an off-the-wall host and some neighborhood commentary (6:51):
The landscape architect who worked with the Hive Modular folks on the home uploaded this video (4:33):
A blog called Nashville Modern Prefab covers the process of building a modern prefab by  Hive Modular. The project is nearing the end of the design/approval stage; recent posts have dealt mainly with permit and zoning approvals and provide a good first-hand look at how some municipalities make building a unique home difficult.
Hive Modular. The project is nearing the end of the design/approval stage; recent posts have dealt mainly with permit and zoning approvals and provide a good first-hand look at how some municipalities make building a unique home difficult.
A post back in December laid out the different approvals they would have to receive for the design:
The upshot of all this seems to be that even with a house that meets zoning (MUN - Multi-Use Neighborhood) and fits the Neighborhood Design Plan for our lot (Neighborhood Urban) we will still need to jump through many hoops to satisfy all of these people just for the sake of making these petty bureaucrats feel powerful."
"Initial unofficial feedback from members of the Historic Commission and the Design Review Board mentioned major concerns with: 1 - The lack of a front-facing entrance. 2 - The lack of a front porch. 3 - The materials in general and the metal siding in particular. 4 - The flat roof."
A post in February provided a view of the home's final design. The following is the animated fly-by video of the home's exterior (1:09, no sound):
In April, the home received approval from the Design Review Board:
"...They asked a lot of questions and I answered a few of [them]. Luckily some of the people on the board were able to answer some of the questions for me just be looking at their copies of the plans. The only changes that they require to the design are on the windows for the North side of the house - a larger window in the front upstairs bedroom and one more small window near the base of the stairs. Could have been worse. They approved with conditions so we are ready to actually get started for real."
(Hat tip: Jetson Green covered the site last week)
Jetson Green discovered a unique combo of free internet technologies that helps you to display a home by  MKD on your plot of land. Some of the applications involved, primarily Google SketchUp, require a bit of know-how.
MKD on your plot of land. Some of the applications involved, primarily Google SketchUp, require a bit of know-how.
Preston's post inspired a couple others. Materialicious explained why architects should love the "mash-up":
"What a great idea! Rather than bother the architect with endless queries like 'Can we change this?' or 'Can I have that?' or 'I don't like this, take it out', you can save time and money doing it yourself, tweaking the design (within certain limits, to be sure) and then presenting the desired customization to the architect. Makes sense to me."
Treehugger offers additional details:
"Google also offers Google Earth and mashed it and Sketchup so that you can put your Kaufmann design on your own property, play with the shadows and orientation, get comfortable with the plans and elevations before you even send her an email."
See also:
• MKD in the Google 3D Warehouse
• Other prefab options in the Google 3D Warehouse
• Google SketchUp
• Google Earth
The Some Assembly Required exhibit by the Walker Art Center will be opening at the Virginia Center for Architecture on June 15. (Hat tip: a post on Richmond Magazine's blog).
Tour locations to date:
Walker Art Center
Minneapolis, Minnesota
December 8, 2005-March 26, 2006
Vancouver Art Gallery
Vancouver, British Columbia, Canada
April 29- September 4, 2006
Yale School of Architecture
New Haven, Connecticut
October 27, 2006- February 2, 2007
The Museum of Contemporary Art, Pacific Design Center
Los Angeles, California
February 28- May 20, 2007
(our coverage links to a video report)
 Marmol Radziner, FlatPak by
Marmol Radziner, FlatPak by  Lazor Office,
Lazor Office,  LV Series Homes by
LV Series Homes by  Rocio Romero, Mountain Retreat by
Rocio Romero, Mountain Retreat by  Resolution 4: Architecture,
Resolution 4: Architecture,  Sunset Breezehouse by
Sunset Breezehouse by  Michelle Kaufmann Designs, Turbulence House by Stephen Holl, and the
Michelle Kaufmann Designs, Turbulence House by Stephen Holl, and the  weeHouse by
weeHouse by  Alchemy Architects
Alchemy ArchitectsI received an email from my friend/colleague Michael van Meter the other day. He and other volunteers are building homes in Armenia for charity using a unique pseudo-prefab building process:
One of the things that is desperately needed here is some type of affordable (and quickly constructed) quality housing. Enter my pal George who has many years of building expertise and has a heart for the poor of the world....George has been studying a product called Kiva Block for a couple of years now and has come up with a design that makes this product potentially viable. Kiva is made of Styrofoam of all things and goes together rather like Lego blocks. Think of a concrete block (CMU) that is 12 in high, 8 in thick and 48 in long....It is inexpensive, strong and quick. We have been working here 9 days now and are putting the roof on the first building and are going to start the roof on the 2nd tomorrow...pretty fast for a 2 bedroom 650 sf dwelling eh?
So anyway here we are setting a land speed record at building houses and perhaps there is a market for this thing in the world..."
Thanks Michael!
Update: By coincidence, ICF receives good coverage in the June issue of Residential Design & Build Magazine (hat tip: Materialicious).
When we first covered Jennifer Siegel's  OMD, their website barely worked. I'm happy to report that it's much improved.
OMD, their website barely worked. I'm happy to report that it's much improved.
The site is definitely worth a visit. It includes details on prefab homes that are completed or in progress. For example, here's a video (4:11 minutes, no audio) of the Pacific Palisades Prefab.
Inhabitat's Prefab Friday covered a prefab school project in progress by Jennifer Siegel's OMD:
We find this project particularly interesting as it is an addition to an existing structure, which provides not only site-specific but aesthetic and programmatic context."
The San Jose Mercury News ran an article about prefab and price:
About 1.4 million people in California live in manufactured homes, and the typical profile of an owner has become younger, more educated and more affluent...
...standard site-built homes cost about $250 a square foot whereas manufactured housing can be as low as $120 a square foot, a big savings for people used to paying top dollar in the Bay Area."
I've been seeing posts around the blogosphere (e.g. on Jetson Green) about the Sundance Channel's new TV series Big Ideas for a Small Planet. The series focuses on "the forward-thinking designers, products, and processes that are on the leading edge of a new green world." The second episode, Build, was about different green building techniques and one section, 'prefab', featured  Michelle Kaufmann.
Michelle Kaufmann.
The episodes are available for download from iTunes for $1.99 each. The Build episode is definitely worth a watch, at least for a view inside the Michelle Kaufmann factory.


