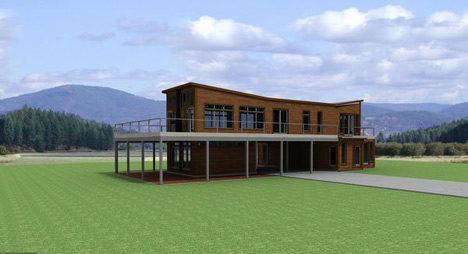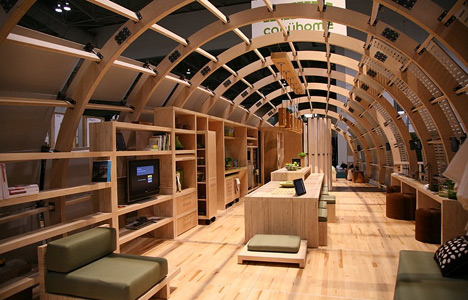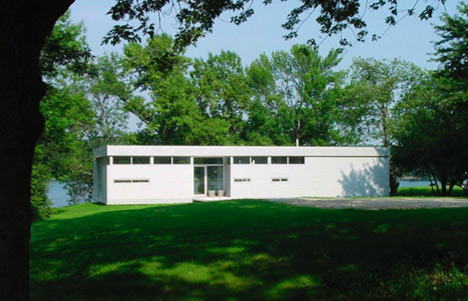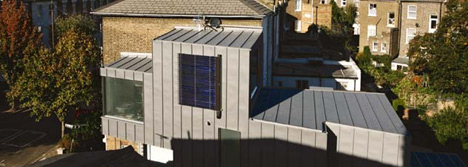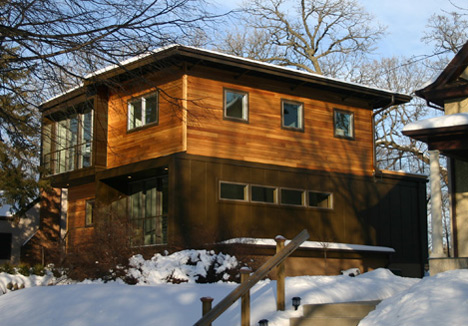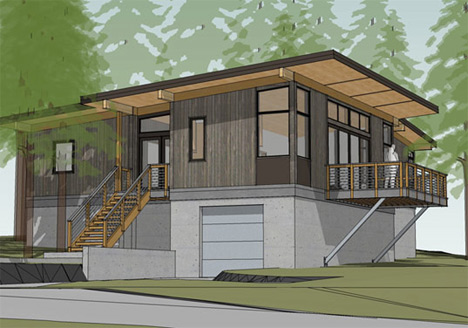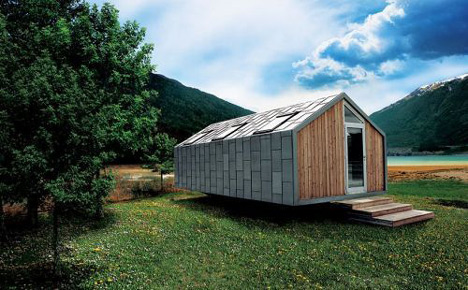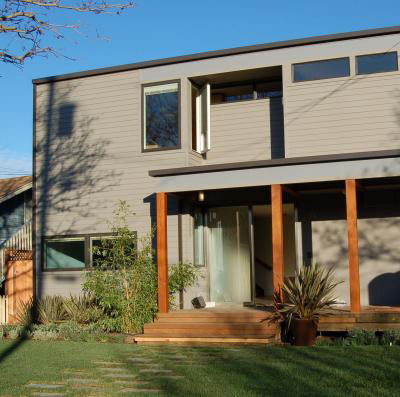The Denver Post reports on a modular homeowner near Denver:
Jill Warner is having a new home built in Salida that's as green as possible without "going overboard," she said....
Warner wanted to buy a prefab home from the beginning, but her early research revealed a stiff price tag — about $320 per square foot using an out-of-state builder.
Then she dug deeper and found companies closer to home. That cut the price by more than half.
Warner found Northstar Homes, based in Loveland, Colorado. According to Hollis Hunt of Northstar:
...people incorrectly assume going green means a sizable price tag. He says homebuyers can make choices that won't break the bank.
Their site features some helpful resources, including a list of modular home myths.
Read the full article for other tips on how to build prefab and meet your budget. The article also updates readers on the MKD development in Denver that we've reported on previously.
Coming soon to green living shows in Yorkdale, Canada (June 5-15) and Toronto (September 25-26), the Canühome is an example of cutting-edge eco-friendly home design. The Canühome website explains:
The 850 sq.ft. exhibition contains a kitchen, living room, dining room, bathroom and bedroom.
The exhibit includes interpretive panels which highlight the features of the design for the public...
Why is this exhibition so helpful? Ecolectic sums it up:
Made largely of FSC certified plywood and other wood materials, the modular home is assembled with the aid of steel brackets. Being modular you can hook up as many or as few units as you like should your need for space grow or diminish. The engineering behind the design is quite ingenious. Its shape allows for convective and radiant heating, and they proudly announce that "air is a building material"!
And Toronto's Globe and Mail newspaper goes into further detail:
...canühome's most intriguing feature is its passive solar "double envelope." Air passing between the two exterior walls on the south side is heated via the dark metal panels of the outermost skin. This heated air travels up and is vented out of the top in summer but, in winter, continues around the other side and into the radiant floor, which keeps the house about 10 degrees [50F]....
Canühome's "breakthrough" was the invention of a new fastener called a "Porcupine." These attach to the wooden structural ribs, extend outward to create the air gap and terminate where the outermost metal panels clip on. Not only is this method much cheaper, it's flexible.
Treehugger likes the idea:
...the designers have used the latest CNC technology and a lot of other ideas that make it one of the more interesting test beds we have seen.
 Rocio Romero has
announced
the second stop on her national home tour. We've
discussed
the tour before; here's your second chance to see an
Rocio Romero has
announced
the second stop on her national home tour. We've
discussed
the tour before; here's your second chance to see an  LV
Series home in person.
LV
Series home in person.
...the next stop on our National LV Open House Tour is Eliot, Maine on Saturday, June 14, 2008. This event is the second of four that will be held throughout the country.The 2008 National Tour will provide attendees the opportunity to see and experience the LV space. Ms. Romero, her staff, homeowners, and general contractors will be present to discuss LV design features, custom design options, the build process, and construction costs.
Some details on the tour format:
A chartered coach will transport attendees to the LVL Open House tour site at the scheduled tour time. It is a five-minute bus drive, followed by a short one block walk from the bus to the home. Once you arrive at the LVL home, you will tour the exterior and interior home and view a video presentation of the assembly of one of our latest LV builds and several LV homes that highlight customization options. This presentation is advanced LV information, so we encourage you to read all of our LVS Brochures. After the tour and presentation there will be a Q&A session. The bus will then depart 1.5 hours after the scheduled tour time.
You can register for the event online.
Inhabitat's Prefab Friday reported on a London prefab:
Added to an end-of-terrace house in North London, Focus House is a delightful prefabricated eco-home for a family of five....
Made in Austria and then transported to London in kit form, the building is formed of KLH UK solid timber panels, clad in zinc paneling.
Treehugger's Lloyd Alter discussed a visit to the offices of  Resolution: 4 Architecture.
Resolution: 4 Architecture.
The Chicago Tribune reprinted the interview with Alison Arieff that we covered back in March.
Arieff herself blogged at the NY Times about a prefab school by  OMD that we've covered in the past.
OMD that we've covered in the past.
Jetson Green covered an award for the Abōd:
Abōd was honored by the AIA this year with a Small Project Award. The AIA explained the concept: "[...]The resulting design incorporating the Catenary arch is simple and structurally sound but also aesthetically pleasing and can be built by 4 people in just one day with only a screwdriver and an awl."
Off Beat Homes enjoys the  Flatpak House.
Flatpak House.
Arch Daily took a look at a home in Ecuador that uses a unique prefabricated concrete block system.
G Living examined student housing made of containers.
Dwell Magazine's third Dwell On Design conference and exhibition is coming to the Los Angeles Convention Center June 5-8.
June 5th and 6th will feature conference sessions on a wide range of topics. On June 6 Michael Sylvester of fabprefab will host a session on "Systems Building and Prefab." Speakers include:
-
Michelle Kaufmann of
 MKD
MKD
-
Leo Marmol of
 Marmol Radziner
Marmol Radziner
-
Jay Eli of
 Empyrean International
Empyrean International
The public exhibition opens June 7th (emphasis added):
Everything you ever wanted to know about modern design in one very big place: 200+ exhibitors, an entire neighborhood of full-scale pre-fab structures completely landscaped and furnished by Dwell. Plus you'll get hands-on, actionable advice and information from architects, designers and other trade professionals.
Prefab companies that are listed as exhibiting include:
If you're interested in attending, you can register for the exhibition FREE; just enter the code "BDODEC".
From the mailbox:
Not-so-weeHouses designed for full-time living are now part of Alchemy's 2008 weeHouse line. We're introducing two new 4x (four-by) houses featuring 3 bedrooms, 2-1/2 baths, and 2200 square feet of living space.
The two 4x models join eight existing  weeHouse models from
weeHouse models from  Alchemy Architects, and represent the largest weeHouses yet to be introduced. Some background on the designs:
Alchemy Architects, and represent the largest weeHouses yet to be introduced. Some background on the designs:
One challenge in pre-designing one house for different people on different sites is that the design can compromise individual needs. With the 4x, we've taken a single, efficient-but-spacious layout and made it flexible enough to work for various needs. Whether your site is a narrow urban lot or a spacious rural one, whether it faces North, South, East or West, the 4x is adaptable. In an über-flexible solution, we can even turn the house upside down (¡) to accommodate second level entries on sloping lots.
The two options:
- 2x4 : 2 layers of 2 boxes with an overhanging top floor. There's an emphasis on windows on the long side perfect for wider lots.
- 4x4 : 4 independent sliding boxes create decks and overhangs on the ends, making this layout ideally suited for narrower or urban lots.
Both houses have a central storage core, two possible kitchen orientations and flexible arrangements for entries and large master suites.
Also worth mentioning: basic weeHouse pricing for any region in the country is now available. Kudos to the weeHouse folks for making that information so accessible!
Some of you may have noticed the lack of daily posts recently. I've been driving cross-country, trying to squeeze in some work between visiting friends and family.
Daily posts and site updates will resume in a few weeks.
Inhabitat's Prefab Friday discussed the Method Homes Modular Cabin:
This month we’re welcoming a brand new builder to the prefab scene as Method Homes launches its first house!
Method’s prefab prototype is currently in the final stages of construction ... We can’t wait to see the finished product!
Jetson Green covered the Énóvo House, a modular from Montreal:
...from my research, the Énóvo name seems to represent something bigger -- the idea that a green, modular home can evolve with the needs of the owner. According to the website, Énóvo can be adapted to most any terrain, and because it's configured by modules, the design can morph according to the various particularities [of] an owner's life and needs.
Jetson Green also shared several photos of the Canühome:
Designed by Institute Without Boundaries, canühome is a healthy, sustainable, and affordable home.
We'll be sure to cover all three models in more detail soon.
(Dated Saturday but actually posted on Sunday. Sorry for the delay.)
materialicio.us covered the Joshua Tree prefab:
steel skinned prefab with a wooden interior described as a ‘mountain refuge’, presented at the recent Milan Furniture Fair.
A number of blogs covered the EvolutiV House. Archinect saw it first. MoCo Loco picked up the trail. Treehugger added some details:
The 70 square meter Maison evolutiV was shown at the Salon Européen du bois et de l'Habitat Durable in April....
It is a low consumption modular wood home, ...composed of 2 prefabricated units...
materialicio.us saw the home. And Inhabitat's Prefab Friday liked the home enough to feature it:
The beauty of this design lies in its chestnut façade and inviting floor plan, but also in its small ecological footprint.
Treehugger wrote about a series of prefabs from Swedish company Next House (no relation to  Empyrean International's
Empyrean International's  NextHouse). We'll cover those in more detail down the line.
NextHouse). We'll cover those in more detail down the line.
Jetson Green, in conjunction with PrairieMod, visited  MKD's mkSolaire at the Chicago Museum of Science and Industry. We'll cover the unveiling in more detail soon.
MKD's mkSolaire at the Chicago Museum of Science and Industry. We'll cover the unveiling in more detail soon.
The Dwell blog reported on prefabs at the Milan Furniture Fair.
Contemporist covered the Huf Haus, a kit company in Germany:
...you can choose to put these post and beam homes together yourself, or Huf Haus will manage the whole project for you.
Curbed LA reports on  Marmol Radziner:
Marmol Radziner:
The firm, known for its high-end prefab homes (such as their Desert Hot Springs prototype), will launch a new line of prefab models that will be priced 20-25 percent less than their existing line.
Apartment Therapy Re-Nest sang praises for  MKD and shared a slideshow of Michelle Kaufmann's
MKD and shared a slideshow of Michelle Kaufmann's  Glidehouse.
Glidehouse.
Inhabitat's Prefab Friday shared the  Wings prefab from
Wings prefab from  Jenesys Building Systems:
Jenesys Building Systems:
Wings is taking off in great prefab form.
We've covered the Empyrean NextHouse in Silicon Valley before; here's a new story about the home from the San Jose Mercury News:
The 2,400-square-foot house was built in panels by manufacturer Empyrean at its factory in Acton, Mass., shipped to the Bay Area and assembled on-site. It incorporates energy-efficient technology and sustainable materials and is the seventh in a series called the NextHouse; the project has been a collaboration with San Francisco-based Dwell magazine, which has 12 more under way across the country.Lots of people think prefab equals one-size-fits-all.
"Prefab is somewhere in the middle between the builder home, which is like a pair of jeans that's made for the average person, and the custom home, which is like a couture item," says Sam Grawe, editor in chief at Dwell, which has been promoting modern prefab architecture since its debut more than seven years ago.
"Prefab gives you the opportunity to design your own home but also has the efficiencies of the builder's model."

