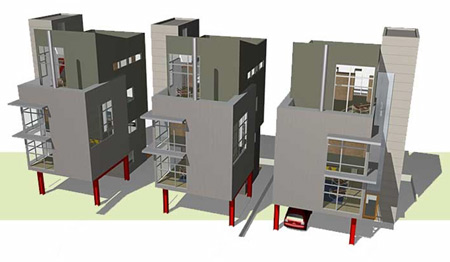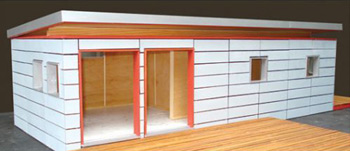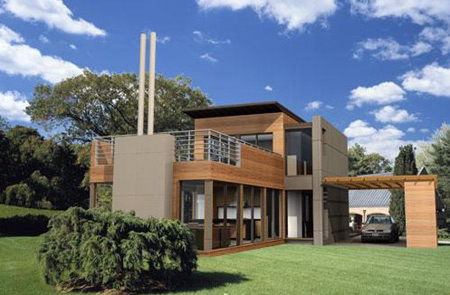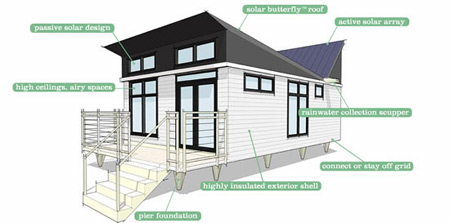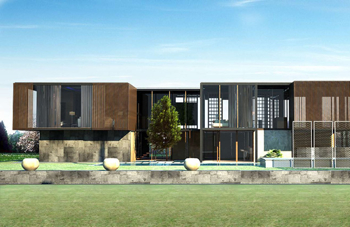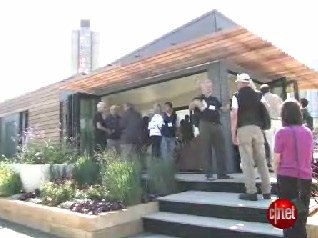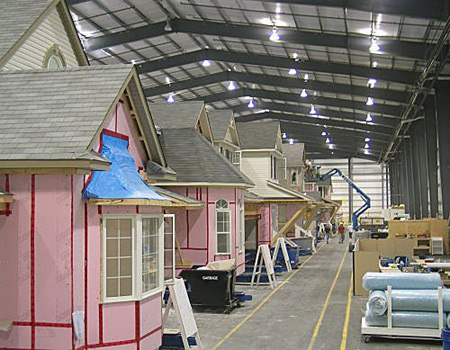With the new design and code updates, our feed URLs have changed. If you have been reading our blog via the RSS feed, please change the URL that you use to fetch the feed.
The blog feed is now at:
http://prefabcosm.com/blog/feeds/posts/
The comment feed is now at:
http://prefabcosm.com/blog/feeds/comments/
The old feeds will work for a short period of time and then we will retire them, so please make the change now. If you get stuck or have any questions, let us know!
We updated the design of our site this weekend, e.g. stronger highlight in the "nav bar" (navigation menu on the left) and links have moved from the regular bright blue underline to medium blue without underline. Feedback welcome!
And, lots of changes under the hood: please let us know if you notice any glitches. We've already fixed several...
Tip: to make sure you have the latest stylesheets, hold down the "alt" key (or "option" on the Mac) and click the reload icon in your browser.
The Good Human's Prefab Wednesday discusses IKEA's prefab concept:
No, you cannot walk into your local IKEA store and pick one up…but maybe someday. Wouldn’t that be pretty cool? “I guess we should get a bookcase, a planter, and oh, let’s pick up one of the BoKlok houses. OK honey?”
Inhabitat's Prefab Friday looks at pieceHomes:
It will be exciting to see where these and other pieceHomes pop up as they transform from renderings to affordable, green prefab realities.
Our previous coverage:
• IKEA's prefab concept
• pieceHomes
The St. Louis Business Journal discusses EcoUrban:
The newly formed company, headquartered in downtown St. Louis, has embarked on an ambitious plan to eventually put 30 to 40 new "green" modular homes per year into neighborhoods that could use a bit of revitalization...."
Making Light has a link-filled post about shipping container architecture.
The post sparked some good comments. Randolph Fritz:
Unless some serious tying-down and welding is done, these things aren't remotely earthquake safe.
They conduct heat (and cold).
Water accumulates on flat roofs. Steel rusts. Water will also accumulate between the levels of stacked containers and on the floor kitchens and bathrooms. Ventilation and control of water is a big deal with unprotected metal structures, just as it it with wood.
Hmmmm, wonder what the neighbors are doing up there? Pounding on steel drums?
The wall is the structure; you have to be careful when making holes.
Which doesn't mean this is a Bad Idea. It means you've still got to do design, if you want a liveable result."
Given the configuration of my space, I had to put the bed on the long wall, instead of across the short wall. I had a queen bed (75 inches wide) -- leaving only 15 inches of space between bed and wall.
The next episode of shipping-container architecture was at a friend's, who arrange 3 in a u-shape, with a covered patio between them. Much more satisfactory."
This video has been getting a lot of attention; it has 739 Diggs and counting.
The company is known as MasterFit in the US and MetalFit in Japan. However, the only website we can find for the company is the Japanese site. (Google translation)
Treehugger saw the system a couple years back:
"The components of the house are actually numbered, and are constructed as you would a piece of kit furniture. Materials cost 10-20% more than those for conventional framing, but the cost is offset by reduced labor expense..."
The "no tools" approach is similar to the  kitHAUS system, except with wood members. Both systems enable relatively unskilled laborers to frame an entire home.
kitHAUS system, except with wood members. Both systems enable relatively unskilled laborers to frame an entire home.
I was drawn to this article because the above picture is awesome. From the UK Telegraph:
Richard and Claire Gregory, barristers from Nottingham, already lived in a smart contemporary house that had been hailed in 1995, when it was built, as one of the 100 most architecturally interesting in Britain.
The imminent arrival of a second child made more space a necessity — but how to avoid a year of builder intrusion, and the constant stress and hassle of dust and noise?
'The time saved by modular construction was the determining factor. It took just 10 weeks on site, rather than the more typical nine months or so,' says Richard....
'Modular building is much more acceptable than it was 10 years ago,' says First Penthouse co-founder Hakan Olsson.
'Planning for roof extensions can be a bit of a problem, but the neighbours are usually happy as they don't tend even to notice the preparation work. And speed is a great benefit for the client. We can crane in whole kitchens down to the cutlery in the drawer.'"
Glossary: Snagging is a term used in the construction industry in the United Kingdom and Ireland. Snagging is the production of a list of quality defects at the end of a build process/phase/stage (a "Snag List" or "Snagging List"; aka "Punch List" in the US). (per Wikipedia)
CBS 21, of Harrisburg, Pennsylvania reports:
'When Matt first came to me with the idea, he said the word modular, and I said, no that's not going to happen. I'm not going to live in a modular home.' Like a lot of folks, Emily's image of a modular home was a two-box ranch with wheels....
Emily and her husband Matt say they were surprised to find a lot of the things they wanted in traditional home, also called a stick-built home, could also be found in a modular home....
And it appears more and more people feel the same way. While the entire housing industry is down 26%, modular homes are only down about 19%. Experts say lower cost and less time to build are some of the main reasons why...."
Materialicio.us posted about the large Dwelling Sheds offered by  Modern Shed.
Modern Shed.
The Good Human's Prefab Wednesday included a YouTube video (3:38) of the  Marmol Radziner factory in Los Angeles. (That video and others also appears on the Marmol Radziner site, as we discovered in August.)
Marmol Radziner factory in Los Angeles. (That video and others also appears on the Marmol Radziner site, as we discovered in August.)
Inhabitat's Prefab Friday took a break this week.
The New York Post recently wrote about prefab and modular companies, focusing on one couple's  Resolution: 4-designed home in NY:
Resolution: 4-designed home in NY:
In January, construction will start at a factory in Scranton, Pa. It'll take just two weeks to build their home, which will be delivered via two trucks to the couple's land in Palenville, N.Y., by February. Putting up the home will take two to three months, so Philip and Ganade should be spending weekends in the country by May.
Specializing in modular and panelized architecture, Resolution: 4 has two N.Y.C. prefab homes planned, which is notable given the delivery and design limitations of erecting an urban home."
 Marmol Radziner:
Marmol Radziner:
"All of the company's homes are built in a 65,000-square-foot factory near downtown Los Angeles, in a space big enough for three assembly lines of mods. When NYP Home recently stopped by, different mods of an 8,500-square-foot home for a Las Vegas client were being worked on in various sections of the factory. In one area, workers installed windows; in another area, cabinets were being added...."
And  Rocio Romero:
Rocio Romero:
"....a local contractor can finish the home, with costs averaging about $120 to $195 a square foot. But some customers go the ultimate DIY route: According to Romero, a couple from Virginia built the entire home themselves, except for the foundation and roof. The total amount spent: $85 a square foot, plus the cost of the kit...."
The article ended with a comment on the resale value of prefabs:
"One New York-based hedge fund manager told NYP Home that he's "100 percent sure" he could re-sell his Hamptons prefab home for the same price a neighboring home might sell for - and make a substantial profit."
Read the full article for more details on Resolution: 4 and these other prefab designers.
Just catching up on some news from last month. The Press Register of Alabama reported that 42 families inhabiting FEMA trailers after Hurricane Katrina are getting brand new modular homes:
The construction and installation of the modular homes is being overseen by the modular division of Mobile's The Mitchell Company. After months of planning and waiting, the first homes were put in place this week. The company plans to install six homes per week, weather permitting, until up to 45 homes are in place.
All of the houses are free to the owners, who lost their homes to Hurricane Katrina's floodwaters in 2005. The city selected 42 applicants who met qualifications..."
CNET News features a video tour (5:44) of the PowerPod, by Powerhouse Enterprises.
The video includes a thorough look at the home and an interview with A. Quincy Vale, President of Powerhouse Enterprises. Sounds like the company is taking orders for the home now.
Jetson Green likes the home:
"I really like the PowerPod. It's modular, green, and very simple in design. The PowerPod could be used as a home for a bachelor or intimate duo, but it's more likely going to be used as an office, vacation abode, lake cabin, or something like that."
At the building conference last month, I spoke with a rep at ParcoHomes, a prefab start-up out of San Francisco. From what I gathered, the company plans to employ mass production techniques currently used for commercial buildings. Parts would be manufactured offshore, packaged, and shipped by sea and truck to your homesite. From the ParcoHomes website:
"We are designing, manufacturing and distributing resource efficient, modern, prefabricated homes employing a 'flat-pack' delivery approach. Our kit of parts is made up of metal-framed floor, roof and wall panels supported on a structural frame. The entire kit of parts is based on a four-foot planning module to allow for an ideal balance between constructability and flexibility."
EcoInfill is currently building the prototype of their Ei1 concept. The concept home's flexibility allows it to "be installed as a single family home, addition, or entire townhome project." I spoke with someone from Sexton + Lawton Architecture, the designers of the homes. He said that the homes will cost them ~$95/sf coming out of the factory; this translates to ~$175/sf installed. While the model home is not yet complete, they are hoping for a 3 month timeline from foundation work to move-in.
SG Blocks repurposes shipping containers for architectural purposes. Many companies building from recycled shipping containers are sourcing their product from SG Blocks. I spoke with a rep who explained that the $200/sf+ cost of building with recycled shipping containers is justified by the added strength and durability.
In addition to these prefab builders, there were a number of SIP manufacturers present. These include Alternative Building Concepts, Shimotsu Architecture and Distribution, and SIP Home Systems. I saw some interesting features, like pre-drilled mechanical chases for electrical connections.
The Good Human's Prefab Wednesday discovered new designs from Gregory La Vardera, many of which are offered by  EcoSteel:
EcoSteel:
"I would love to have one of these as a year-round home! A true prefab it is not, because the houses are built on-site, but I still love the idea of a ready-made 'custom designed' home plan..."
Last week, The Good Human covered the Jeriko House.
Inhabitat's Prefab Friday filed a video report about the  mkLotus.
mkLotus.
Last week, Inhabitat discussed the Drop House prototype.
A handful of blogs wrote about the Napa Rocio Romero Prefab, including architecture.MNP and Jetson Green.
Last week CNET released a video report from the mkLotus (3:13). This follows last month's visit to the XtremeHomes factory.
The video features some interior views of the house and an interview with Rebecca Woelke, who's in charge of PR for  Michelle Kaufmann Designs.
Michelle Kaufmann Designs.
TV meets the Web. Bob Vila's website includes a library of short video clips from the show's Modern Modular series.
Also worth a mention: Bob Vila has his own blog, On The Level. Check it out!
A while back, a commenter on Inhabitat posed what seemed like a radical idea:
"It occurs to me that the factory could be brought to the jobsite with a modification of this method of construction. Perhaps we need to borrow the best method from factory and on-the-job techniques, instead of thinking either-or. For example, why not bring a semi truck that opens out into an on-the-job manufacturing construction unit."
According to the Globe and Mail, a developer in Ontario apparently had the same thought:
'The chandeliers are hanging, the tiles are grouted, the hardwood is shined up,' says Ron Cauchi, president of Mattamy's Stelumar operation....
Anybody who purchases a new house from a builder wants two things: a sturdy structure and a predictable closing date. Legions of buyers have suffered through problems with both.
For years, Mattamy has been looking for a way to improve the quality of the houses it builds and the reliability of move-in dates by transferring some parts of the construction process to the factory floor....
The longest distance any house will travel is about one kilometre, Mr. Cauchi says.
He expects the project to be complete in about four years, at which point the factory will be taken apart and re-erected somewhere else."
Seems like the best of both worlds: factory-built on site!
The New York Times offers recommendations on prefab home-buying:
With any designer, ask how many homes the firm has built and how many are in the pipeline, and arrange to visit a finished house. The growing prefab field has led many designers to jump in, but not all them actually have designs that have been built....
Finding the right design is about not just visual appeal, but also such practical issues as finding one that can actually be built on the site. After all, the house has to be delivered on a flatbed truck. And it can be nearly impossible to deliver a modular house to a site that is off a windy, narrow road or one off a route with low overpasses."
Apparently the Modern Modular project wasn't the only time modular has appeared on the DIY Network's Home Again:
"Host Danny Forster began the one-hour show with a visit to Safeway Homes in Lexington to see production process that creates a home that can be shipped in pieces to the property of the homeowner. Then he works with the construction crew to assemble the components into a completed home that is ready for occupancy within a matter of days. Rose Brown and her home in Pass Christian are used as a case study for modular housing and hurricane rebuilding solutions."
Read the full article for details.
Other coverage of West Coast Green around the web:
The Contra Costa Times filed a report about the show.
The Las Vegas Wash gave an overview of coverage.
EcoGeek discussed the features of the  mkLotus.
mkLotus.
Home by sunset shared more photos of the mkLotus.
The Marin Independent Journal wrote about  Michelle Kaufmann.
Michelle Kaufmann.
While  MKD made the biggest impression at West Coast Green, there were a couple of other prefab vendors present. pieceHomes, a new prefab company out of Los Angeles, is definitely worth a look. The offering is a collaboration between LA-based architecture firm davis studio Architecture + Design and modular builder XtremeHomes.
MKD made the biggest impression at West Coast Green, there were a couple of other prefab vendors present. pieceHomes, a new prefab company out of Los Angeles, is definitely worth a look. The offering is a collaboration between LA-based architecture firm davis studio Architecture + Design and modular builder XtremeHomes.
From the pieceHomes site:
"The pieceHomesTM standard line includes homes ranging from the 320sf Container House to the 1,825sf Venice Two. Davis Studio A+D has focused on designing smaller homes that will be affordable to a wide range of customers and that are particularly well suited for infill urban lots. These homes will be available complete and installed for under $200 per square foot. Every home will use a simple palate of green materials, energy efficient technologies, and sustainable construction practices. Davis Studio A+D will provide services to locate the house on the property to effectively take advantage of solar orientation, prevailing winds, local views and privacy issues."
Jetson Green reviewed the home prior to Dwell on Design:
"PieceHomes plants to distinguish itself among the pack by providing custom and standardized, modern, modular architecture that is green and afffordable. With a variety of home designs taking shape, PieceHomes will be available this fall..."

