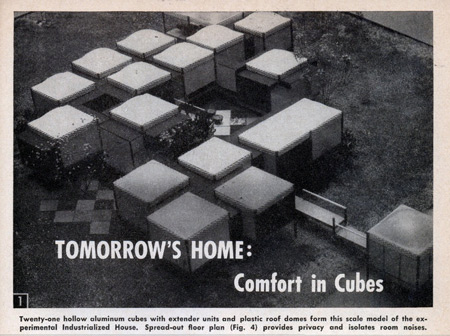Back in 1960, designers George Nelson & Co. "threw out the old-fashioned and inefficient ideas inherent in many of [the day's] conventional houses." The design took advantage of the growing modern movement. One can easily see parallels with today's prefab ideals:
"They concentrated their thinking on greatly improved performance, mass production materials, extreme flexibility and a minimum of building parts..."
The Industrialized House featured:
• small modular cubes, combined with "extender units"
• "assembly-line built and put together quickly on site"
• lightweight anodized aluminum
• a screwjack leveling system for uneven ground
• easily disassembled and moved to another site
• translucent plastic tops
Large homes would be formed by assembling a number of the cubes in large groupings, with air space between:
"... to provide the utmost in privacy and quiet ... Nelson's solution was to separate the rooms and join them by corridors made of the smaller extender units. Since the cube house offers complete design freedom, it can be perfectly adjusted to the building site to provide the desired seclusion and quiet."
While the Industrialized House never caught on, similar structural systems shows up in more recent prefabs, like the  kitHAUS or the steel-framed modules of
kitHAUS or the steel-framed modules of  Marmol Radziner.
Marmol Radziner.
(Hat tip: Science and Mechanics Magazine (out-of-print) via Modern Mechanix via Materialicio.us)

