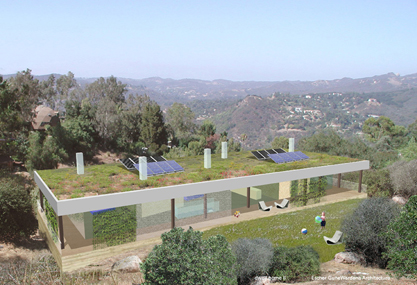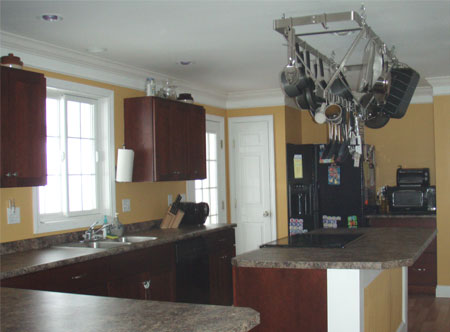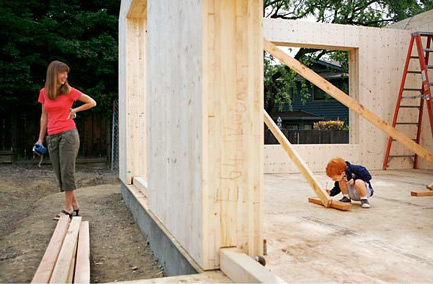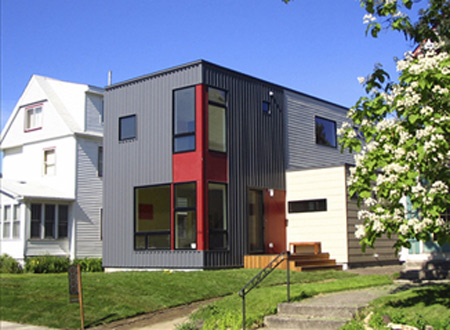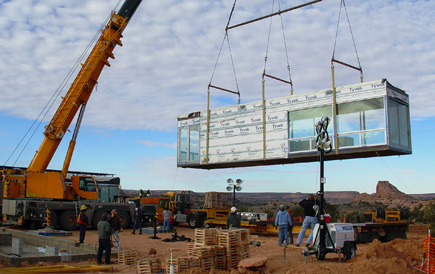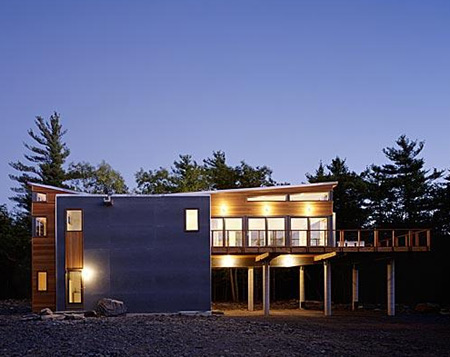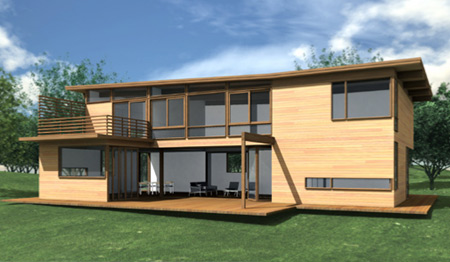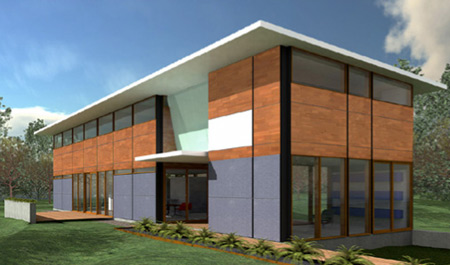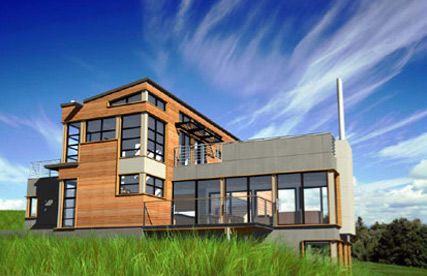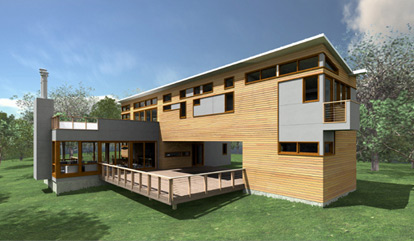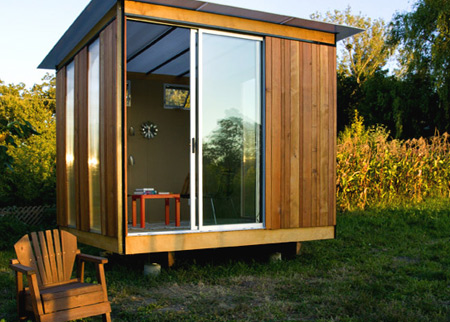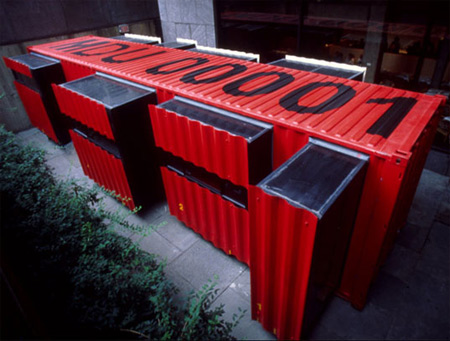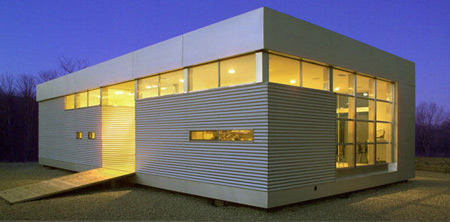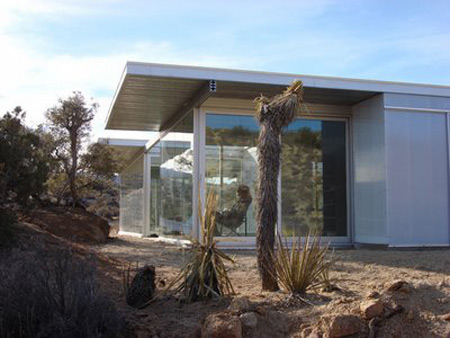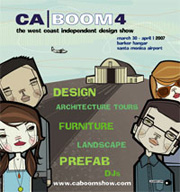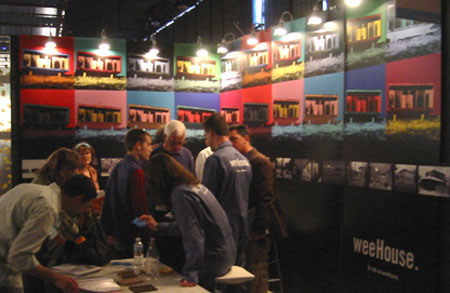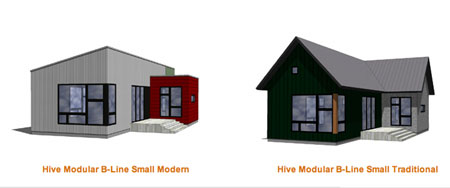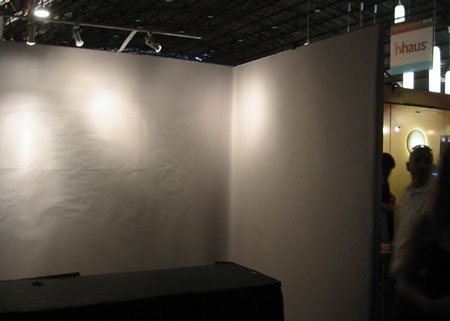After the original competition for the  Dwell Home was received with so much enthusiasm, Dwell hosted another competition for the Dwell Home II:
Dwell Home was received with so much enthusiasm, Dwell hosted another competition for the Dwell Home II:
"Sustainable building technologies are now part of the design guidelines for everyone from the federal government to private industry. To help push home design in the same direction, Dwell invited five of Los Angeles's top firms to create a sustainable single-family home in Los Angeles."
While the competition didn't require the home to be a prefab design, investigations into green building techniques led the winning architects, Frank Escher and Ravi GuneWardena, to choose a panelized concrete product, similar to a SIP:
"North Hollywood-based Green Sandwich Technologies. Green Sandwich manufactures what they describe as 'completely engineered structural concrete insulating panels (SCIPs).' The company goes on to state that their 'Green Sandwich Building System is the "greenest" structural building product available in the United States,' with every aspect of the system, from panel manufacturing to panel erection, engineered so the products generate the least amount of waste, fuel consumption, and environmental disruption."The panelized system is much less pre-fab than some of the modular methods out there, but some characteristics are worth noting:
• integrated utility chases
• can be built in approximately half the time of conventional stick-built construction
• an unlimited number of finishes and design configurations
• transfer about 66% less noise than wood-frame or steel-framed walls See the company's website for more detailed information on the system.
The competition took place in 2004; since then, the homeowners and Escher GuneWardena have been finalizing the design and construction methods as well as navigating the complicated permitting process:
"Deciding to build a home is usually just the beginning of a bureaucratic maze of city offices, inspectors, and paperwork. Due to the Dwell Home II's unique location, the land falls under the jurisdiction of the California Coastal Commission, an agency established to 'protect public beach access, wetlands, wildlife on land and in the seas, water quality, scenic vistas, and coastal tourism.'"
Further articles about the house and its progress can be found on Dwell's site.
Hello, Scott here. Peter is the visible face of Prefabcosm, but I'll post a few thoughts from time to time.
One of the many reasons I find prefab construction appealing is that the conventional approach can be such a nightmare. Contractors don't show up when promised, materials get delayed, water seeps in where it's not welcome, doors don't shut quite right, etc. And, after all the hassles and delays, the final price is often higher than expected.
The prefab homes we've covered here so far are for new construction. But I wonder if there's a market for a prefab kitchen, dining room, family room or even bathroom as an addition to an existing home. For example, I was reading through the blog archives of Don MacAskill, another software entrepreneur. His kitchen remodeling project was supposed to take 6 months. 15 months later, it still wasn't done. And, at $130,000, the problems can't be blamed on a lack of budget.
Here's a better approach. In a prefab factory, build the kitchen with three exterior walls. On site, pour the foundation for the new kitchen "wing" of the house. When the delivery date is certain, knock out the appropriate section of wall on site, drop the kitchen in place, and seal it up. Granted, it still takes time to tear out the old kitchen and turn it into a larger dining room, living room or whatever -- but at least the family has their brand new kitchen while this work is being done.
This solution isn't perfect of course, e.g. it adds square footage rather than just replacing an existing kitchen. But I'll bet some would like to add space anyway, and others would be happy with any compromise that only took their cooking facilities and space away for days rather than months.
Another drawback: the kitchen is sticking out from the house rather than being a central part of the floor plan. I'll bet it's possible to build and deliver a "no walls" kitchen that could be slid in place after knocking out the appropriate section of wall -- but I wouldn't be surprised if that approach gets dismissed as crazy talk. I'll let you know if I ever decide to try it.
Meanwhile, perhaps a few prefab companies will research the market to see if home additions are a useful way to grow their business -- not least to achieve cost savings from experience and scale.
A question for our readers: what are some creative ways to get a new kitchen with less than 1 month of on-site time?
A new blog called BLUEPRINT New Orleans explores the future of the city's design and culture. Here, Brad Brooks, talks about "prefab's promise" and the Dwell conference:
"While putting together an initial package of videos about new architectural trends in New Orleans, one of the more promising topics of interest was prefab..."
The San Francisco Chronicle ran a story on a prefab home in the area being built from parts from Austria:
"...what ultimately led Pierce and his wife, Peggy, to bring the Thoma Holz100 system to Walnut Creek was the environmental sensibility of using sustainable wood -- in this case, fast- and easy-growing European larch -- in a way that requires no glues, finishes or other chemicals. Various sizes of lumber are layered vertically, horizontally and diagonally to form the solid panels. Then dried wooden dowels are strategically pressed through drilled holes...and expand inside the panels to secure the structure."
Inhabitat's Prefab Friday covers David Adjaye's prefab home in the UK.
Cubeme has some thoughts and great pictures of  OMD's Seatrain, a house in LA:
OMD's Seatrain, a house in LA:
"In keeping with the artistic spirit of the community in which this house is being built, the project has been a collaborative experiment between the client, Richard Carlson, and the fabricators using a design/build approach where creative and structural decisions were made as the house was being constructed."
Treehugger talks about an aluminum framing system mentioned on Mocoloco mid-last year.
Future House Now covers Alchemy Architect's  weeHouse:
weeHouse:
"You know, there are some houses that just make you feel good when you see them. I always see fun in the "weeHouse" designs from Alchemy Architects. I can't believe I haven't done a post on them before. [Their] houses have such a cool vibe."
And so does a blog called Design Mind:
"These days the Weehouse is not so wee, but it started out as the little abode you see here. It was in production in the US early in the prefab boom and now has many design options for a full home. But it's this first model that I still love."
 Michelle Kaufmann Designs has been one of the stars of the prefab movement since designing the
Michelle Kaufmann Designs has been one of the stars of the prefab movement since designing the  Glidehouse for Sunset Magazine in 2004. The company emphasizes the greenness of its homes and has even built a green factory, mkConstructs, to produce prefab homes. I got some details from Rebecca Woelke, Director of Media Relations:
Glidehouse for Sunset Magazine in 2004. The company emphasizes the greenness of its homes and has even built a green factory, mkConstructs, to produce prefab homes. I got some details from Rebecca Woelke, Director of Media Relations:
Do you have many built homes or homes under construction?
We have 15 completed homes, with 2 scheduled for completion by the end of June, and a multi-unit development (San Leandro) is expected to be completed this fall. We are working on 75+ projects, which include single-family residences and MK Communities.
What is mkConstructs?
mkConstructs is...key to our "prenewable" mission: a modern blending of prefabricated systems and renewable resources. mkConstructs is 100% committed to building thoughtful, sustainable designs.
Why did you open your own factory?
The addition of mkConstructs benefits our clients by further streamlining the construction process while providing more predictability of costs and timeframes for home construction. mkConstructs is located in the state of Washington, offering efficiencies with close proximity to many of our material sources and distribution centers. This factory will build homes for California, Washington, Oregon.
What do your homes cost? What does the price include?
In most areas, construction costs are between $200/sf and $275/sf for MKD pre-designed homes, and $275/sf - $400/sf for Custom Projects (all known costs included after permits are let). This does not include the cost of land. For more complex sites and for sites in high-cost areas such as the greater San Francisco area and Los Angeles, the total construction costs will most likely be higher. The actual project cost will depend on many factors unique to our clients MKD Home and building site.
There are both standard models and the custom option on your website. What have customers been most interested in? Do you have any numbers to show how many customers went custom vs. standard?
Of our current projects, 20% of them are custom. The balance of our current projects are pre-designed MKD Homes, which are to be built in various locations in California, Colorado, Hawaii, Oregon, and Washington.
What are some of the advantages of your prefab system?
- MKD builds high-performance homes.
- Our homes are stronger than site-built homes.
- We build healthy homes.
- We use eco-friendly finishes and materials, renewable/recyclable materials.
- We offer a predictable timeframe.
- Shorter construction timeframe.
- Minimal site work needed by the site contractor/less impact on the site.
Are there any common misconceptions about prefab that you'd like to comment on?
One common misconception I have noticed is how people define "prefab." Among the many classifications of prefabricated homes are modular homes, manufactured homes, and mobile homes. Each of these home types is very different. Although they are all built in a factory, they are built to different building codes, with modular construction at the highest construction/quality level. Many city and county zoning ordinances restrict the locating of manufactured/mobile homes to limited areas, whereas modular homes are more widely accepted. Michelle Kaufmann Designed homes are high-quality, high-performance homes that are built in a factory - not to be confused with "manufactured" or "mobile" homes!
If you are in the Minneapolis area (or want to see a  Hive Modular home enough to spring for an airplane ticket), a model of the company's
Hive Modular home enough to spring for an airplane ticket), a model of the company's  B-Line Medium home will be part of a home tour this weekend.
B-Line Medium home will be part of a home tour this weekend.
See also:
Our model page for the Hive Modular  B-Line.
B-Line.
Frustrated Inhabitat reader Bob Ellenberg wrote to the site commenting on the "green" qualities of many prefab homes; they decided to post his critique. The essay sparked posts on a number of other blogs, as well as numerous comments to the original post. Some of Bob's original points:
"I don't want to pick on prefab construction, as I do quite a bit of it myself as a design/builder and there are certainly many aspects of it that can be 'green.' But some of the claims I see being made relative to overall sustainability of prefab houses are overstated and might even be considered 'Green-Washing'."Specifically, he cited three areas where prefab homes might not exactly be 'green':
"Over-Engineering - Factory produced modular homes often require more material than site-built homes, and this is definitely not green....With a factory built house, you have to lift a large module, load it on a truck, haul it down the road and set it with a crane. Because all of these operations concentrate the load on specific points instead of it being spread as it is over a foundation or a slab, the support system must be considerably overbuilt.
"Carbon Cost of Shipping - Shipping modular homes definitely adds to the carbon footprint as well. Truck loads of materials go to local suppliers, travel short distances to site built homes and stay there. Truck loads of materials go to factories, are built into houses and then travel hundreds of miles on oversized trucks....Then the crane which gets about 2-3 mpg travels to the job site to set the house and unless you are in a major city they could end up coming a long way."
"Studies in the Canadian construction industry have shown that as much as 30% of materials are wasted through theft, water damage, or offcuts being tossed in the dumpster. In a prefab factory, nothing is stolen, nothing is thrown out, even the sawdust is used for heating."Chuck added:
"Having acted as my own contractor to have a timber frame, enclosed with structural insulated panels, house built, it occurs to me that the factory could be brought to the jobsite with a modification of this method of construction. Perhaps we need to borrow the best method form factory and on-the-job techniques, instead of thinking either-or."User andrew k compared prefab building techniques to site-built in Arizona:
"Hailing from a city that is completely focused on production housing (Phoenix) I can say that prefab must be very,very bad before it can compare with the sprawl of today's suburbia. Most of the skilled labor in the Phoenix area drive substantial distances to the jobsites, and while there, create substantial dust problems. Even in a subdivision where there are two homes in similar stages of construction directly next to each other, material waste is fairly staggering, it's common to see each structure with its own dumpster. Combine material theft into the mix, and the whole process is very, very unsustainable."
Philip Proefrock added his thoughts on the matter at Green Options:
"In and of itself, pre-fab is not automatically "green." When done well, it can be a method that leads to a better constructed home, including one that uses fewer materials and operates more efficiently (meaning less carbon footprint over the building's lifetime, a much larger chunk of its carbon footprint to consider than its construction). In green building, we try to take a look at the larger picture, rather than only focusing on the final building alone. Life cycle issues, and the methods and processes all contribute to making a building green. It's the execution of the concept, and not the idea itself, that makes or breaks a prefab as a greener building."
And, Lloyd Alter of Treehugger posted his two cents:
"Like any building, prefab is as green as its builders want it to be....Prefab holds the promise of delivering a greener home in less time and perhaps even less money, but it is only as green as the designer and the builder."
Many prefab vendors cite the "greenness" of their home models as a selling point. What exactly makes a home "green" and what is LEED certification?
According to the U.S. Green Building Council (USGBC):
Green home building addresses these issues by promoting the design and construction of homes that have much higher performance levels than conventional homes....Generally, green homes are healthier, more comfortable, more durable, and more energy efficient....
Green homes rely upon established and proven design features and technologies that do not have a significantly large cost. Many green measures will reduce long term costs, particularly those features that involve energy and water efficiency. In many cases, these reductions in operating costs will more than offset the additional up-front costs of a green home."
"The Leadership in Energy and Environmental Design (LEED) Green Building Rating System is the nationally accepted benchmark for the design, construction, and operation of high performance green buildings. LEED gives building owners and operators the tools they need to have an immediate and measurable impact on their buildings' performance. LEED promotes a whole-building approach to sustainability by recognizing performance in five key areas of human and environmental health: sustainable site development, water savings, energy efficiency, materials selection, and indoor environmental quality."
The LEED rating system scores a home on a 109 point scale and assigns a rating of certified (30 points minimum), silver (50 points minimum), gold (70 points minimum) or platinum (90 points minimum). The USGBC explains that "there are 36 topic areas included in the LEED for Homes Rating System. Each topic area has a unique intent or goal." These goals include:
• Avoid development on environmentally sensitive sites.
• Design landscape features to minimize demand for water and synthetic chemicals.
• Design home features to minimize the need for poisions for insect and disease control.
• Offset central water supply through the capture and controlled reuse of rainwater and/or grey water.
• Reduce energy consumption of lighting and appliances
• Reduce waste generation during construction
• Reduce occupant exposure to indoor pollutants
(a full list of the qualities of a green home can be found on the usgbc website)
As of this post, only  LivingHomes' prefab model has achieved LEED certification, with a platinum rating (91 points). LivingHomes' website explains:
LivingHomes' prefab model has achieved LEED certification, with a platinum rating (91 points). LivingHomes' website explains:
"As a company, we're committed to building homes that are as healthy as possible, and that minimize their "ecological footprint" with respect to the resources they use for their construction, operation and eventual decommission. Homes built using traditional stick methods can be very unhealthy and extremely resource intensive. In contrast, our homes use sustainable, healthier building materials, as well as energy-efficient environmental systems and products."Further explanation of the LEED certification of LivingHomes' models can be found on the company website.
Inhabitat's Prefab Friday shows off photos and shares a couple thoughts on a prefab from  Resolution: 4 Architecture
Resolution: 4 Architecture
"The only thing better than a quaint mountain retreat is a quaint PREFAB mountain retreat....Set on the loveliest of lovely sites in Kerhonkson, New York, the prefab structure integrates what the architects describe as 'lifted bar and 2-story bar' components to create a 2-story indoor/outdoor lofty, loungy space perfectly enhanced by modern furniture and summer dinner party."
A UK site called Building Design highlighted a prefab project in the UK by conceptual architect David Adjaye:
"The timber-frame building, in De Beauvoir Town, Hackney, was largely constructed in just five days last summer by contractor Eurban, which specialises in an 'engineered timber system' that can be speedily erected. But although the unnamed owner is now living in the 150sq m property, not all the rooms are completed and final adjustments are being made."
 LOT-EK, mentioned last week, shows up on TreeHugger this week with a potential prefab high-rise in New York:
LOT-EK, mentioned last week, shows up on TreeHugger this week with a potential prefab high-rise in New York:
"The Lot-ek scheme for 87 Lafayette Street apparently employs stacking the containers with staircases at the north and south ends and also calls for some containers to protrude randomly on the west facade. The building's slant begins at the third floor on White Street and the sixth floor on the north side. The roof of the slanted tower would have an array of solar panels."
Last week it was Japan's Muji; this week Sweden's IKEA showed up in a number of blogs for their prefab housing products (not yet available in the US). Gizmag speaks about a development to be built soon in the UK:
"Built in a quality-controlled factory, delivered and assembled in a day. The BoKlok (pronounced Boo Clook) housing concept, a partnership between property company Live Smart @ Home and Swedish furniture giant IKEA is only months away from bringing the average UK family a stylish, efficient and affordable housing option."Another UK site, Renovation Central, had a few tidbits to add:
"In Sweden, demand is such that lotteries are held to decide who gets one, and Prole says interest here is already extremely high....They have a flexible open-plan layout, with high ceilings and large windows, giving a light, airy and contemporary feel. They come with a host of additional features as standard, such as extra height rooms to give a feeling of space, wooden flooring throughout and fitted kitchens. And, not surprisingly, they come with free interior design advice from Ikea, as well as an Ikea furniture voucher."
If you're interested in a  LivingHome, you might be interested in Jetson Green's post on Ray Kappe's "Ten Most Important Principles to Success":
LivingHome, you might be interested in Jetson Green's post on Ray Kappe's "Ten Most Important Principles to Success":
"Kappe's first home has been featured all over the place for achieving the highest LEED certification possible, the Platinum rating. I think his work is incredible, so I was studying his stuff when I came across this list...In the interests of learning from those that are remarkable examples of continuing achievement, I thought I would be good to share his list..."
 Empyrean designer Joel Turkel has provided his own take on modernist prefab for the Dwell Homes. All three sizes of the
Empyrean designer Joel Turkel has provided his own take on modernist prefab for the Dwell Homes. All three sizes of the  Empyrean NextHouse feature wood siding and large windows, with somewhat traditional layouts. According to Business Week:
Empyrean NextHouse feature wood siding and large windows, with somewhat traditional layouts. According to Business Week:
Empyrean's home, dubbed NextHouse and designed by architect Joel Turkel, centers on a core-like space with a stretch of wall and window that extends through both levels of the house, so someone on the first floor can see up to the second. Despite the openness of the plan, private spaces are tucked into the opposite sides of the central living room. The master bedroom includes a roof deck.
All models feature:
primary materials: wood siding, wood windows, wood decking
In addition to the new Dwell Homes line, Empyrean has more traditional options in their product line. Look for a post on those soon!
Articles and blog posts about the homes from Empyrean: A great site tracking the progress of a model NextHouse. And a similar blog that follows the construction of the first NextHouse.
 Lazor Office had been experimenting with prefabricated housing techniques for a year before the Dwell Homes competition. While the firm didn't participate in the competition, it was building a prototype of the
Lazor Office had been experimenting with prefabricated housing techniques for a year before the Dwell Homes competition. While the firm didn't participate in the competition, it was building a prototype of the  FlatPak House at the same time. In an exhibit about prefab architecture at the Walker Art Center in Minneapolis, the FlatPak project is explained:
FlatPak House at the same time. In an exhibit about prefab architecture at the Walker Art Center in Minneapolis, the FlatPak project is explained:
"Charlie Lazor, principal of Minneapolis-based Lazor Office, began his exploration of prefabrication in 2002 through the creation of a home for his family. The resulting prototype — a two-story, three-bedroom, three-bath house with a separate study and guest room — was completed in 2004 and launched the FlatPak series. As the name suggests, the system evokes a do-it-yourself attitude by offering owners a wide range of choices and a hand in the layout of their spaces."
Lazor Office FlatPak also provides three designs for the Dwell Homes. Each sports a stucco/concrete look combined with wood and glass.
All models feature:
primary materials: stucco, wood siding, wood windows, wood decking
Articles and blog posts about the homes from Lazor Office: The Walker Art Center's catalogue of their "Some Assembly Required" show shares info on Lazor Office. CubeMe offers some pictures and hints on where to see a FlatPak house. Jetson Green shows off Flickr photos of the FlatPak Houses.
 Resolution 4: Architecture won the original Dwell Home competition from a pool of 16 competitors. Joseph Tanney, a partner of the firm, commented on the winning entry in 2003:
Resolution 4: Architecture won the original Dwell Home competition from a pool of 16 competitors. Joseph Tanney, a partner of the firm, commented on the winning entry in 2003:
"Modern Modular offers an option for a modern, affordable home that could aesthetically transform the American domestic landscape. The challenge that lies ahead is execution and implementation. We believe we have the strategy; now we need to execute it — and the Dwell Home offers the perfect opportunity to show that the system works. — from the Dwell Homes site.
Resolution 4: Architecture contributes three homes to the Dwell Homes line, including the winning  Dwell Home. All of the designs feature wood siding and plenty of windows in modern, rectilinear designs.
Dwell Home. All of the designs feature wood siding and plenty of windows in modern, rectilinear designs.
All models feature:
primary materials: wood siding, metal roof, metal windows, wood decking
Articles and blog posts about the homes from Resolution 4: Architecture: MocoLoco shares some pictures of the winning entry. Treehugger spreads the news that the original Dwell Home was for sale back in 2005.
Dwell Magazine deserves much credit for the rise of modernist prefab in the past few years. Many of the designers and homes featured on this site first appeared in its pages.
In the manifesto published in the first issue in October 2000, editor Kerrie Jacobs explained the magazine's vision:
"At Dwell, we're staging a minor revolution. We think that it's possible to live in a house or apartment by a bold modern architect, to own furniture and products that are exceptionally well designed, and still be a regular human being. We think that good design is an integral part of real life. And that real life has been conspicuous by its absence in most design and architecture magazines."
In 2003 "Dwell introduced the Dwell Home Design Invitational, a competition for a modern prefab prototype home designed for mass production." A subsequent competition was held for the more environmentally conscious Dwell Home II, but that home's prototype has yet to clear permitting hurdles.
The winner of the original competition,  Resolution 4: Architecture, and a second company,
Resolution 4: Architecture, and a second company,  Lazor Office, were chosen to design modernist prefab homes to be built by
Lazor Office, were chosen to design modernist prefab homes to be built by  Empyrean. Empyrean has been building homes with prefab methods since 1959; its own designers contributed two designs to the Dwell Homes.
Empyrean. Empyrean has been building homes with prefab methods since 1959; its own designers contributed two designs to the Dwell Homes.
Dwell's (now former) Editor-in-Chief Allison Arieff explained the advantages of such a partnership between designer and manufacturer:
"One of the major obstacles prefab has faced has been effective collaboration among designers, manufacturers, and clients. This exciting partnership brings together experienced parties across that spectrum, all of whom are passionate about and committed to prefab's potential."
We'll cover the designs of the Dwell Homes, and the progress of the greener Dwell Home II, over the next few days.
Some features common to all of the Dwell Homes:
I previously mentioned  Modern Shed and their prefab
Modern Shed and their prefab  Studio Sheds. Since then, I've come across another domestic company offering similar products: Modern Cabana. I just ran across a UK company doing pretty much the same thing.
Studio Sheds. Since then, I've come across another domestic company offering similar products: Modern Cabana. I just ran across a UK company doing pretty much the same thing.
The goal of the Modern Sheds is "to be assembled quickly and with few tools. All models are packed flat with all the panels pre-built and finished." Their  Studio Shed "comes with pre-insulated walls and roof panels" for purposes such as an office or art studio. They also have plans to sell larger
Studio Shed "comes with pre-insulated walls and roof panels" for purposes such as an office or art studio. They also have plans to sell larger  Dwelling Sheds, ranging from 475sf to 1,260sf. These will feature the same construction and include bathrooms and kiitchens.
Dwelling Sheds, ranging from 475sf to 1,260sf. These will feature the same construction and include bathrooms and kiitchens.
Each
 Modern Cabana similarly "comes pre-assembled so it can be deployed in a matter of days - without permits or slab foundation in most communities." Multiple units can be connected "to create expanded floor plans ranging from 100 to 1000+ square feet." Installation can be handled by the buyer, a contractor, or the Modern Cabana team.
Modern Cabana similarly "comes pre-assembled so it can be deployed in a matter of days - without permits or slab foundation in most communities." Multiple units can be connected "to create expanded floor plans ranging from 100 to 1000+ square feet." Installation can be handled by the buyer, a contractor, or the Modern Cabana team.
UK-based
 Ecospace offers similar dwellings, at higher prices. They have four standard sizes ranging from 10' x 9' (~$35,000) to 22' x 9' (~$48,830). Their designs are also a little more interesting, but probably aren't worth the shipping across the ocean.
Ecospace offers similar dwellings, at higher prices. They have four standard sizes ranging from 10' x 9' (~$35,000) to 22' x 9' (~$48,830). Their designs are also a little more interesting, but probably aren't worth the shipping across the ocean.
Here's a recap of prefab coverage from blogs and beyond.
Ecogeek shares thoughts on a new SIP-based prefab out of British Columbia:
"Why design with SIPs? First, as an Architect, I like to see my designs carried out as precisely as possible. Many SIP factories have computer aided manufacturing rigs that cut the panels to within a 1/16", which is unheard of in construction. Second, SIPs are energy efficient, they have minimal air leakage and very high R-Values."Also, check out our post on SIPs.
In March, Treehugger posted some good photos of the home coming together.
Last week, Inhabitat's Prefab Friday took a look at LA-based  Minarc's prefab offering:
Minarc's prefab offering:
"With their new M3 House they will be able to design and deliver an all inclusive package (minus the land and the foundation) that gives their clients a site specific house which also makes the most of the best qualities of factory built prefab...What's more incredible about M3 House is the limited amount of time spent on-site for final assembly. Once the foundation is complete, M3 House can have your 2,500sq foot home ready for furnishing in only 8-10 hours."This post also has an interesting series of comments about the "affordability" of prefab.
This week, Inhabitat highlighted a new container home from  LOT-EK:
LOT-EK:
"The idea is simple: transform a single shipping container into a single dwelling unit that is complete in its flexibility, mobility, and scalability. Designed for the modern-day nomad, the MDU can easily be transported from one spot to the next, fully-loaded with all the live/work amenities you could ask for."
Preston Koerner of Jetson Green comments on the "greenness" of large homes, and discusses with others in the comments:
"My values and beliefs were partially created through my experience living in Japan. I like minimalist. I like clean, sharp lines. I like modern. I like small, but functional. I appreciate that a grain of rice means something, especially when times are tough. And this is why I'm excited to hear the news of Muji coming to America..."
 Rocio Romero was not present at CA Boom 4, but she and her team run a serious prefab operation. I spoke with Donna Rosanswank, Sales Manager, on the phone last week. 35
Rocio Romero was not present at CA Boom 4, but she and her team run a serious prefab operation. I spoke with Donna Rosanswank, Sales Manager, on the phone last week. 35  LV Series homes have been completed from the 100 LV Series kits sold since operations began in 2003. Many homes are built from more than one kit, and some projects have been delayed. Sales are doubling every year and they will expand into Canada by early next year.
LV Series homes have been completed from the 100 LV Series kits sold since operations began in 2003. Many homes are built from more than one kit, and some projects have been delayed. Sales are doubling every year and they will expand into Canada by early next year.
The LV series includes:
design:
• standard or customized floorplan (extra $ for custom design time)
• full set of construction documents (exceeds UBC and IRC requirements)
• list of materials, product specifications, and a construction schedule to help your local contractor realize your project
• a binder listing all of the suppliers used to build the original show home; this will help homeowners source materials that are not included in the kit
materials shipped with the kit:
• exterior wall panels
• structural components for floor and roof
• exterior siding
materials that are NOT included:
• interior framing materials
• interior finishes
• windows and doors
• fixtures (plumbing and lighting)
• roofing
The home kits include so few finish materials because "Rocio wanted to be able to fit the whole kit in one flatbed delivery," and to allow customers flexibility in the final product.
EcoContempo (a division of Northern Steel International) showed its steel-framed homes at CA Boom 3. I spoke with Chris Graham yesterday to find out why they didn't return.
Did you have a good response from CA Boom last year?
"We ended up with two clients from the show."
So, why didn't you return this year?
"We wanted to get to more specific markets to target architects and contractors. We put a lot of money and time into our website, that we've just launched. And we want to gear our marketing message to specific entities. More people are understanding the process, and we will probably be at CA Boom next year. We just have a limited budget at this point and we decided it was better not to attend this year."
What sort of marketing are you doing to architects and developers?
"We have a partner architect program; they are generally more interested in learning about the product. When [homeowners] come to us with a custom design, a lot of times, they are just pretty pictures and it doesn't take advantage of the efficiencies of our system. If we can get to the architect from the beginning, with our design, they can save on the design and build from the beginning. It's much more efficient."
Do you have many built homes or homes under construction?
"We have five homes completed to date, all around the country. And there are four homes under construction right now. Or rather, four in process: one is under construction, 2 are in engineering, and we have another one for which we are ordering materials; it will be under construction in six weeks."
You offer general models on your website, but it sounds like you offer custom models also?
"We lean more toward custom than standard models. We only have those designs because of Greg La Vardera, one of our partner architects. He understands our systems and can design fairly quickly for it. We aren't a design firm. If you came to me and said 'I want to do a 4,000 sf home,' I would direct you to an architect, like Greg. Currently we are building one modified standard model, completely converted and expanded. The other three projects are all custom."
What are some of the advantages of your prefab system?
"For people that are green conscious, we use about 70% recycled steel in our buildings. And it's a quicker build. We'll probably be able to finish a project in 9 months total, compared to 18 months for many site-built projects. And durability — it's steel. We have steel I-beams and steel insulated panels. And energy efficiency is number one. The original technology has been used for commercial refrigeration products for years, so you're not going to lose energy there. It is more energy efficient than a SIP product, and more structurally sound."
Are there any common misconceptions about prefab that you'd like to comment on?
"'Many people ask 'Is this cheaper than wood build?' We are trying to sell the quality and durability of our product. We aren't necessarily going to be cheaper and we generally don't come in under $200 or $250/sf, but we can."
You say you can — what do you mean? What comes in an EcoContempo package and how is there flexibility?
"The flexibility with our system is that the end user can decide exactly what interior finishes they want. They can take it as far as placing sheet rock on every wall and ceiling or choose minimalist features and keep a lot of the steel exposed. Your insulation value is secure once the panels are in place which allows, among other things, the option of painting the steel and using it as shelves. Our steel system includes your primary and secondary steel frame system, insulated wall and roof panels, windows, doors as well as sub-framing on the interior (i.e. metal studs with pre-punched electrical holes on each stud for ease of wiring, ready for drywall screws). Additionally, we provide all the structural engineering which includes stamped sets of drawings required to submit for necessary building permits."
(This interview has been edited for space and clarity; it's not an exact transcript.)
Three prefab companies that exhibited at CA Boom in 2006 didn't return this year. Why not? Let's start with  Taalman Koch.
Taalman Koch.
I spoke with Alan Koch yesterday about their aluminum and glass iT House:
Why didn't you return to CA Boom this year?
"It was a lot of work last year and we didn't feel like it was our audience. Our house is a little more fussy than some. It requires a big leap of faith to live in an all glass house. It's not cheaper faster; it's a lifestyle choice. [Our audience is] a very niche market. It's not the general population, not even people interested in modern homes. It's about getting in touch with something - themselves or the landscape. It's a tool for reaching a new state."
I noticed you removed all information about standard models from your website, what is the plan there?
"We're not sure about the models and are reevaluating currently. Because of the way we were trying to offer the building before, we weren't really sure what it was. There was something about the way that it was presented that implied anything was changeable - that someone could build a 5,000sf iT House. It doesn't translate to that scale."
You and your wife have a variety of work in your portfolio, why prefab?
"We explore all kinds of things, stumble upon interesting things and do something with them. It's not exciting to just talk about problems architects are interested in. Prefab is not totally in the realm of the architect. We like and are satisfied by the process of figuring out prefab."
What do you think is one advantage of prefab?
"All the story that's published right now is 'modern and cheaper.' It is cheaper in a way; none of our clients could afford the design time we've poured into the house. Everyone who does buy an iT House gets the benefit of the hours of design time...for a cheaper price."
I understand that you are building an iT House prototype in the California desert. How is that going?
"We are almost finished with the model, and have done a lot of the work ourselves. We can't do everything, like roofing. But we did things like the frame. It was very simple to put together: 4 guys, 1 day, no skills and we had no problem setting up the whole frame. If you show the drawings to a contractor, they get worried because it's not something they know, so they tend to overcharge."
To find out more about the iT House prototype, check out the iT House blog.
Read more about the iT House in the blogs: Treehugger discusses the iTHouse's green properties. Inhabitat shares details about another iT House built in Orange County, CA.
A few more blog posts about CA Boom and prefab published since the show:
Design Nature shared opinions on several of the prefab models at CA Boom.
Archinect has lots of pictures from the show and post full of personality.
The  Alchemy Architects were quite zany, with matching blue jumpsuits. A Warholized image of the first
Alchemy Architects were quite zany, with matching blue jumpsuits. A Warholized image of the first  weeHouse graced the Alchemy booth (seen above). They didn't take themselves too seriously, but are showing serious results. A couple dozen projects are complete or under way.
weeHouse graced the Alchemy booth (seen above). They didn't take themselves too seriously, but are showing serious results. A couple dozen projects are complete or under way.
 kitHAUS brought in a full-size
kitHAUS brought in a full-size  K3 structure and used that as its booth. Visitor's were able to see and touch the product (as opposed to trying to decipher bad photos or floorplans or blocks of wood that were supposed to represent modules). Their structural framing/clamping system (MHS) is really as cool as it sounds.
K3 structure and used that as its booth. Visitor's were able to see and touch the product (as opposed to trying to decipher bad photos or floorplans or blocks of wood that were supposed to represent modules). Their structural framing/clamping system (MHS) is really as cool as it sounds.
One satellite prefabber, the man at the helm of  Modern Shed, shared details about his hands-on process. His offerings started with a humble shed a couple years back. That shed is now joined by a small studio and, soon, larger prefab dwellings. He and a partner have a number of built studios on the west coast, all of which they have personally delivered and installed. As noted in my earlier post, CA Boom required exhibitors in the Prefab Zone to have built a dwelling. Modern Shed didn't qualify this year (they only have the sheds and simple studios built), but is hoping for next. In any case, I was glad to learn about his refreshing approach and product line among the regular exhibits.
Modern Shed, shared details about his hands-on process. His offerings started with a humble shed a couple years back. That shed is now joined by a small studio and, soon, larger prefab dwellings. He and a partner have a number of built studios on the west coast, all of which they have personally delivered and installed. As noted in my earlier post, CA Boom required exhibitors in the Prefab Zone to have built a dwelling. Modern Shed didn't qualify this year (they only have the sheds and simple studios built), but is hoping for next. In any case, I was glad to learn about his refreshing approach and product line among the regular exhibits.
Overall, the vendors had some great information to share, and people were VERY interested. It was difficult to get a word with some of the reps! Topics that came up in discussions with company reps: the regional availability of models and factory locations; permitting issues and process; custom designed models; and site issues. More on those soon!
I spoke briefly with the  OMD/Jennifer Siegal folks. They had some great product literature, offering a little more insight into their product (vs. their lame website). I saw a couple go into the booth ask for "that one" and point to a rendering on the wall. They've got interest, and some quality products to offer.
OMD/Jennifer Siegal folks. They had some great product literature, offering a little more insight into their product (vs. their lame website). I saw a couple go into the booth ask for "that one" and point to a rendering on the wall. They've got interest, and some quality products to offer.
 LivingHomes and
LivingHomes and  Marmol Radziner have great (if pricey!) products. Both Steve Glenn (CEO of LivingHomes) and someone from Marmol Radziner (I didn't get there in time to catch his name) were speaking at a prefab forum yesterday. Marmol Radziner hightlights the design aspect of its product, while LivingHomes emphasizes its greenness and LEED certification. The design of each is largely custom and aimed at those where budget is not really a concern, but you do get what you pay for.
Marmol Radziner have great (if pricey!) products. Both Steve Glenn (CEO of LivingHomes) and someone from Marmol Radziner (I didn't get there in time to catch his name) were speaking at a prefab forum yesterday. Marmol Radziner hightlights the design aspect of its product, while LivingHomes emphasizes its greenness and LEED certification. The design of each is largely custom and aimed at those where budget is not really a concern, but you do get what you pay for.
The  Sander Architects booth was crowded, so I didn't get much facetime there. I heard Whitney Sander talk at the prefab forum. He fielded some strange questions, like one from a potential buyer wondering how the
Sander Architects booth was crowded, so I didn't get much facetime there. I heard Whitney Sander talk at the prefab forum. He fielded some strange questions, like one from a potential buyer wondering how the  Hybrid House's steel framing would hold up in wildfire-prone areas (answer: steel framing is better than wood framing). He also got in some good points about the resale value of a prefab home, especially one with some inherit design value.
Hybrid House's steel framing would hold up in wildfire-prone areas (answer: steel framing is better than wood framing). He also got in some good points about the resale value of a prefab home, especially one with some inherit design value.
My favorite discussion was with Marc Asmus of  Hive Modular. Before the show I wasn't really won over by their "dual style" approach (modern and traditional versions of each floorplan, like the above). After speaking with Marc, I gained a better appreciation for the approach and their reasoning behind it. He was slightly frustrated that they weren't getting more inquiries into their traditional style options. Modernist prefab was definitely the star of the show, but the ability to offer a product in two different styles should win them more consumers.
Hive Modular. Before the show I wasn't really won over by their "dual style" approach (modern and traditional versions of each floorplan, like the above). After speaking with Marc, I gained a better appreciation for the approach and their reasoning behind it. He was slightly frustrated that they weren't getting more inquiries into their traditional style options. Modernist prefab was definitely the star of the show, but the ability to offer a product in two different styles should win them more consumers.
And one more to come...
It was exciting to get over to CA Boom yesterday, meet the vendors and see the Prefab Zone in person. Some initial impressions:
What was the deal with the  H-Haus booth? For all of Sunday, they had some heated window product set up, joined by a representative from the window company, but no h-haus folks (and the window rep was explaining that there was no h-haus literature and she knew nothing about the product!). By about 2 pm (the show didn't end till 5), the entire booth was packed up (see the above picture!) and it was basically deserted.
H-Haus booth? For all of Sunday, they had some heated window product set up, joined by a representative from the window company, but no h-haus folks (and the window rep was explaining that there was no h-haus literature and she knew nothing about the product!). By about 2 pm (the show didn't end till 5), the entire booth was packed up (see the above picture!) and it was basically deserted.
I always have a little trouble remembering which is which between  LivingHomes and
LivingHomes and  CleverHomes and they were passing out info in identical folders, which didn't help. CleverHomes' booth never seemed to die down. Folks were pouring in to talk to the reps and learn about the their product (which seems to have the most models currently completed or under construction for any of the vendors at CA Boom.)
CleverHomes and they were passing out info in identical folders, which didn't help. CleverHomes' booth never seemed to die down. Folks were pouring in to talk to the reps and learn about the their product (which seems to have the most models currently completed or under construction for any of the vendors at CA Boom.)
Free candy is always a positive, and  V2world was offering up building block-shaped candy. Good stuff. However, their product line sounds like it's in flux, according to ceo Tim Russell. At this point, the
V2world was offering up building block-shaped candy. Good stuff. However, their product line sounds like it's in flux, according to ceo Tim Russell. At this point, the  v2shell line, and the
v2shell line, and the  v2flat sound like they been pushed aside for a larger/more custom line of products. Oh, and their steel framing system, which I earlier reported as having the ability to be disassembled and moved...apparently one would need to cut all welded joints to be able to do so.
v2flat sound like they been pushed aside for a larger/more custom line of products. Oh, and their steel framing system, which I earlier reported as having the ability to be disassembled and moved...apparently one would need to cut all welded joints to be able to do so.
More soon...
There was surprisingly little coverage of CA Boom prefab around the web this weekend. Perhaps all of the bloggers are waiting until they get into the work week to file their thoughts. A couple of posts did show, mostly speaking about green issues:
A report over at Curbed LA about the tour of the Ray Kappe LivingHome model, something I missed.
A few notes and pics of the Prefab Zone over at Curbed LA.
Green LA girl points out that  LivingHomes and
LivingHomes and  OMD emphasized their green credentials.
OMD emphasized their green credentials.
Inhabit loves the new location and enjoyed the evening reception. See their pics too.

