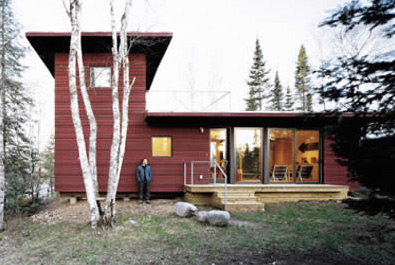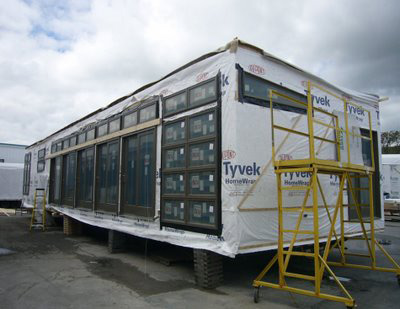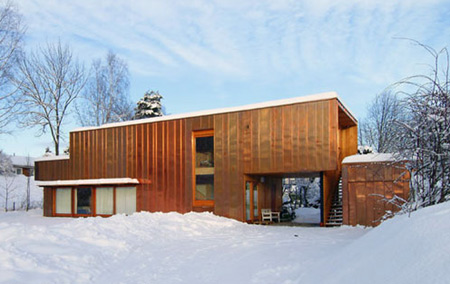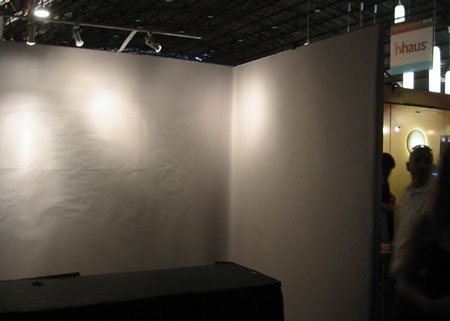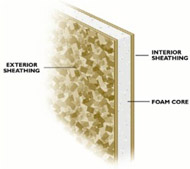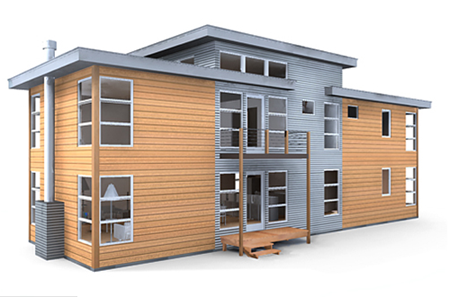The Dwell on Design conference is this weekend in San Francisco.
We won't be there, but here's who will:
•  Alchemy Architects
Alchemy Architects
•  EcoSteel, aka EcoContempo
EcoSteel, aka EcoContempo
•  Empyrean International
Empyrean International
•  H-Haus
H-Haus
•  Hive Modular
Hive Modular
•  Michelle Kaufmann
Michelle Kaufmann
•  kitHAUS
kitHAUS
•  LivingHomes
LivingHomes
•  Modern Cabana
Modern Cabana
•  Rocio Romero Homes
Rocio Romero Homes
We heard from Alchemy Architects:
"Alchemy Architects will be at Dwell on Design 2007 with a weeHouse to 'tour'. Amazing, but we had a CA client who's weeHouse is just being finished...so it'll stop in San Fran on its way to San Diego. It's a very exciting opportunity for people who are interested in a weeHouse to see a weeHouse. We'll be in the outdoor, prefab section."
We know these vendors won't be attending:
•  CleverHomes
CleverHomes
•  v2world
v2world
Some prefab-specific events that will be worth checking out:
• September 15 and 16, 2:45 - 3:15: "Prefab Discussion Panel" hosted by Michael Sylvester of fabprefab.com
• September 15, 2:00 - 2:30: "The Process Behind Prefab:The Design and Production of Green Modular Homes" with Jared Levy and Jason Davis of  Marmol Radziner Prefab
Marmol Radziner Prefab
• September 15, 3:30 - 4:00: "Creating the First LEED Platinum Home" with Steve Glenn of  LivingHomes
LivingHomes
One year ago, Kiplinger's Personal Finance featured an article on Fabulous Prefabs.
The article details homeowners Scott and Lisa McGlasson's decision to purchase an  Alchemy Architects'
Alchemy Architects'  weeHouse as a summer home for a lot they own in Minnesota:
weeHouse as a summer home for a lot they own in Minnesota:
The McGlassons' hideaway -- with two bedrooms, one bathroom and tons of personality -- is a prefabricated home. The components were assembled in a factory, trucked to their lot and put together....
Scott and Lisa paid $95,000 for their second home. They chose the layout of the first story from a half-dozen of Alchemy Architects' plans and added a second story to the blueprints, expanding the size to 780 square feet. The firm hired a Wisconsin factory to manufacture the house's components, a process that took about six weeks. The components were trucked from the factory on a flatbed, and a crane helped assemble them (delivery and crane costs ran $6,000). The McGlassons hired contractors to connect the house's wiring to the electrical grid, dig a well and do other finishing work. The final tally was about $160,000, including fixtures and appliances."
The flexibility of a panelized house makes it superior for building on mountain, beach and lakefront locations, which tend to have more quirks than the typical suburban lot....
The major limitation of modular houses is size: Modular units must be able to travel down highways. 'We have to do a lot of thinking within the box,' jokes Joseph Tanney, a partner at Resolution: 4 Architecture, a New York firm that builds prefab homes using modular and other methods. What's more, modular houses often need thicker-than-usual interior walls to ensure that they will withstand the stress of being lifted onto your lot by a crane. (Panelized homes don't face this problem.) These thicker walls reduce the number of floor plans because there are only so many ways the fatter walls can be disguised."
•
 Empyrean
Empyrean•
 Alchemy Architects
Alchemy Architects•
 OMD
OMD•
 CleverHomes
CleverHomes•
 Lazor Office
Lazor Office•
 EcoSteel (aka EcoContempo)
EcoSteel (aka EcoContempo)•
 Taalman Koch
Taalman Koch•
 Resolution: 4 Architecture
Resolution: 4 Architecture•
 MKD
MKD•
 Rocio Romero.
Rocio Romero.
LiveModern is a website for "anyone interested in modern and sustainable design for housing products and services."  EcoSteel, aka EcoContempo, contributes content to the site. Especially worth a look is the construction blog by architect
EcoSteel, aka EcoContempo, contributes content to the site. Especially worth a look is the construction blog by architect  Greg La Vardera:
Greg La Vardera:
"Our blog is for tracking the development of new Modern House designs which are available at our catalog house plan site lamidesign.com/plans. We also cover the prefab house products we work on such as EcoContempo, EcoSteel, custom modular, and IBU container based housing."
The blog covers the variety of projects, detailing developments in the ongoing planning and construction of each. A recent post focused on a project in New Mexico, including photos of the site and renderings of the structures:
"The project consists of a trio of buildings - a residence, a garage/shop, and an observatory structure. Yes! That's right. More detail about that later. The three structures are located in proximity to each other at one corner of the site."
At the Vermont Plat House, interior finishes are going in:
"The owner moves in to the house in a matter of days. No doubt there will be more loose ends, but we will see it almost done very soon."An earlier post on the same house had some great exterior shots.
Other projects, like the Virginia Plat House, or the Colorado Plat House just have photos of the site.
Greg also covers other projects his firm,  LaMi Design, is working on. He recently wrote about a competition entry for a multi-unit building composed of a number of single bedroom container homes:
LaMi Design, is working on. He recently wrote about a competition entry for a multi-unit building composed of a number of single bedroom container homes:
"The proposal was for a student housing village composed of a series of these [stacked] IBU structures. As the competition was being held in concert with a conference on green building, the student housing was proposed as a test bed for new sustainable energy and building systems. It was proposed that the units serve the Engineering school allowing for the students to live in and work at innovating and optimizing the new systems being designed at the school."
Glossary: IBU (Inter-modal Building Units) - Greg La Vardera's name for container housing
Treehugger reported on a BBC story about the  micro compact home we've mentioned a couple times before. The BBC report includes a video, and some insight into the home's design:
micro compact home we've mentioned a couple times before. The BBC report includes a video, and some insight into the home's design:
"It's a very tranquil place but at the same time it's a bit of an adventure - there's always something to slide out or under, pull down, tuck away, generally fiddle with, if only out of the need for space. To live here you have to be ordered: to do one thing, you have to finish another first and put it away. And that may be my and other compact-livers' downfall."
The Maison Tropicale sale made a couple more headlines. An AP story about the sale showed up on quite a few sites, like ABC Money UK:
"Its last owner, Eric Touchaleaume, a French antiques dealer, has said he plans to use the sale proceeds to finance a Prouve museum that will travel inside another Maison Tropicale."NY Arts Magazine explained the original use for the prefab homes:
"Prouve's aluminum and steel home was designed for French colonists living in Brazzaville, now the capital of the Republic of the Congo."
Future House Now likes A Prefab Project as much as I do, especially the site's detailed budget page:
"It's been recently updated, and gives a lot of detail, the kind of detail you don't get from glossy magazine articles."
Apartment Therapy eyes  V2world's
V2world's  V2flat:
V2flat:
"They say it has no geographic limitations. So, we say set it up for semi-outdoor summer living anywhere."
I've really been enjoying the posts on A Prefab Project. Homeowners Chris and Sarah track the construction of their prefab home, designed by  Resolution: 4 Architecture.
Resolution: 4 Architecture.
One of the downsides of the modular building method is that modules are limited to a size that fits on a flatbed truck. Chris offers some perspective after a visit to the factory:
"When we were first looking around at the different prefab options, we had no real perspective on what 14' wide or 16' wide would be like for the whole length of a house - those are both obviously fine dimensions for a single room, but how does it feel to have a whole house fit into that width?...yesterday it was reassuring to actually stand in ours and feel how open and comfortable the space is..."
Resolution 4's 16' module width is fairly typical, e.g.
 Hive Modular: 16'
Hive Modular: 16'
 Alchemy Architects: 14'
Alchemy Architects: 14'
 OMD: 12' - 14'
OMD: 12' - 14'
 Marmol Radziner: 12'
Marmol Radziner: 12'
Chris answered some user comments and questions by listing some of the finish and fixtures they chose. Their goal: "modest and genuinely cost effective (and of course largely unspectacular)".
Another post compares photos of the actual modules in the factory and the renderings that Resolution 4 had provided to the homeowners in the design process.
Last Monday, Chris relayed a funny story about his Grandpa's take on modernist design.
A blog named DO Research showed up in a few places around the blogosphere. The blog is an "online note-to-self occasionally posted up on the internets for the unbuilt prefab home of Nicole Dotin and Eric Olson." They've been writing for a while; their coverage of the  Aperture House, mentioned here last week, got attention. Treehugger enjoyed the photos:
Aperture House, mentioned here last week, got attention. Treehugger enjoyed the photos:
"We love showing pictures of modern prefab, hoping that someday it will make good green design accessible and affordable. Nichole Dotin and Eric Olson plan to build a prefab and are clipping their own pictures of favourites. Where others might stick them in a file folder, they store them online as they move around the world from Minneapolis to Reading, UK."
I happened upon a blog that "tracks the building of our house, the first  NextHouse by
NextHouse by  Empyrean." The house is almost complete, and this week, the authors discussed the last-minute craziness of the project:
Empyrean." The house is almost complete, and this week, the authors discussed the last-minute craziness of the project:
"As move-in date draws nearer, all the things that need to be handled seem to be converging and conspiring to eat up all of our free time on weekends, and a bunch of time on weekdays as well."
Prefab Update discusses the efficiency of the 7.83 Hz House:
"It only requires two truck loads of materials to assemble, is built with sustainable materials, and is extremely energy efficient. The home is reconfigurable and low cost."
The  Sander Architects
Sander Architects  Hybrid House showed up on Treehugger. Lloyd Alter wondered about the prefab-ness of the home:
Hybrid House showed up on Treehugger. Lloyd Alter wondered about the prefab-ness of the home:
Most architects working in prefab are trying to create standard designs, to reduce the cost and risk to the client, and bring the services of talented architects to smaller houses. Sander thinks otherwise and says that 'What we love about the part prefab, all custom™ approach to prefab is that this will be YOUR house, designed exclusively for you...' He then follows an absolutely standard process of client engagement, design, design development and construction documents....
However I think it is a stretch to call it prefab."
Treehugger also showed off a new green home built with shipping containers:
"The R4House prototype consists of two bioclimatic homes (one of 150 m2 and a mini-flat of 30m2) made from materials that close the loop. The energy consumption of both is zero due to its bioclimatic design, the solar panels and the geothermal energy source. The waste production during construction is also zero. Both homes are modular and built from six recycled shipping containers; low-cost and allowing flexibility."
The University of Kansas School of Architecture and Urban Design runs a website/blog tracking their projects. They've been posting weekly on the construction of a new prefab in Kansas City. This week (week 19 of the project), they're nearing completion:
"Our goal was to be finished this week and have all of next week to tidy up and prepare for the open house on the 19th. With the exception of minute detail work, we have reached our goal. All of the siding is finished, the south deck is completed, and the ramp is being clad with Cumaru today. We can now finish our site work by bringing in sod in once high-trafficked areas to the south and between the house and garage."
It was exciting to get over to CA Boom yesterday, meet the vendors and see the Prefab Zone in person. Some initial impressions:
What was the deal with the  H-Haus booth? For all of Sunday, they had some heated window product set up, joined by a representative from the window company, but no h-haus folks (and the window rep was explaining that there was no h-haus literature and she knew nothing about the product!). By about 2 pm (the show didn't end till 5), the entire booth was packed up (see the above picture!) and it was basically deserted.
H-Haus booth? For all of Sunday, they had some heated window product set up, joined by a representative from the window company, but no h-haus folks (and the window rep was explaining that there was no h-haus literature and she knew nothing about the product!). By about 2 pm (the show didn't end till 5), the entire booth was packed up (see the above picture!) and it was basically deserted.
I always have a little trouble remembering which is which between  LivingHomes and
LivingHomes and  CleverHomes and they were passing out info in identical folders, which didn't help. CleverHomes' booth never seemed to die down. Folks were pouring in to talk to the reps and learn about the their product (which seems to have the most models currently completed or under construction for any of the vendors at CA Boom.)
CleverHomes and they were passing out info in identical folders, which didn't help. CleverHomes' booth never seemed to die down. Folks were pouring in to talk to the reps and learn about the their product (which seems to have the most models currently completed or under construction for any of the vendors at CA Boom.)
Free candy is always a positive, and  V2world was offering up building block-shaped candy. Good stuff. However, their product line sounds like it's in flux, according to ceo Tim Russell. At this point, the
V2world was offering up building block-shaped candy. Good stuff. However, their product line sounds like it's in flux, according to ceo Tim Russell. At this point, the  v2shell line, and the
v2shell line, and the  v2flat sound like they been pushed aside for a larger/more custom line of products. Oh, and their steel framing system, which I earlier reported as having the ability to be disassembled and moved...apparently one would need to cut all welded joints to be able to do so.
v2flat sound like they been pushed aside for a larger/more custom line of products. Oh, and their steel framing system, which I earlier reported as having the ability to be disassembled and moved...apparently one would need to cut all welded joints to be able to do so.
More soon...
Many of the prefab models coming onto the market, like the  CleverHomes, are built with a technology called SIPs. The acronym SIP stands for Structural Insulated Panel; the lowercase "s" is usually added to pluralize.
CleverHomes, are built with a technology called SIPs. The acronym SIP stands for Structural Insulated Panel; the lowercase "s" is usually added to pluralize.
A SIP contains a 4" - 6" foam layer sandwiched between two layers of rigid material, usually oriented strand board (like plywood, but each layer is made of many small wood chips), plywood, or fiber cement board. This sandwich is the total thickness of your wall, roof or floor, minus the finishes.
The benefits of SIP include the ability to ship a wall panel to your house site that is cut to size and ready to install. Insulation and framing are handled in one step. Compared to standard stud-framing, the SIP is more likely to be the right dimensions, be flatter (compared to the waviness of the studs) and to have a built-in insulation system. The crew on site just fits the panels together.
The general critique of SIP construction in the home-building world is the initial cost, due to most of the labor being offsite in the factory. Considering we are discussing prefab, however, most of the labor for any product will be in the factory. Environmentally conscious folks might take issue with the use of such large quantities of foam in the panels. However, SIPs save construction waste on site, and ensure that your home will have one of the best energy efficiencies possible for the given wall thickness.
If you decide to build a home with SIPs, prefab or not, you need to make sure your contractor has prior experience with this method, as SIP construction is different from traditional construction. And, if the designer doesn't provide oversight, the contractor must make sure that drawings are accurate prior to approving for manufacture. Additionally, installation of electrical, plumbing and mechanical systems will require special techniques.
The next player at the CA Boom 4 show will be  CleverHomes. Their design and process is in contrast to the simplicty afforded by the weeHouse. As a result, more is possible with a CleverHome.
CleverHomes. Their design and process is in contrast to the simplicty afforded by the weeHouse. As a result, more is possible with a CleverHome.
CleverHomes details 8 unique models on their website, along with 7 custom case-studies to show how their system can be tweaked and customized. The sizes run the gamut, from a 480sf one-room wood-sided shack, to a large 3,500+ sf modern estate. Styles range from ultra modern to log-cabin chic. All are rectilinear, and most feature flat roofs.
The design process includes a custom design for your lot and setting, satisfying the unique structural and site constraints of any project.
In contrast to the factory-built, fully finished, units that you get with a product like the weeHouse, CleverHomes are shipped to the site in unfinished pieces. Exterior wall sections, called SIPs, industry shorthand for "structural insulated panels", are shipped to the site and are erected by your choice of contractor, with oversight from the CleverHomes folks.
Finishes and fixtures are shipped separately, but "are delivered ready for on-site assembly". Construction schedules are stated to run in the "4-6 month" range. CleverHomes touts this somewhat-prefab process, saying that they "stop short of pre-fabricating large assemblies" when the factory process becomes limiting architecturally, or if the cost of moving a large prefab module would be too high.
CleverHomes is taking advantage of the prefab process in a way that most likely will become more common in the coming years. They are taking advantage of the quality control and cost-savings of the factory and a few pre-engineered schemes, while still allowing for a near-custom home as a product.


