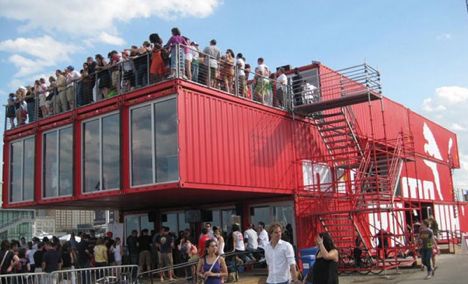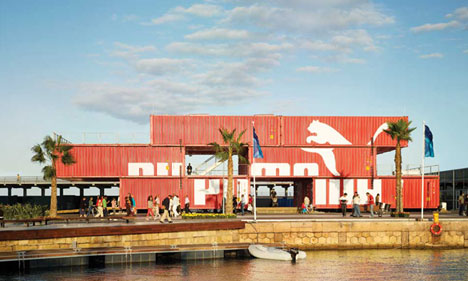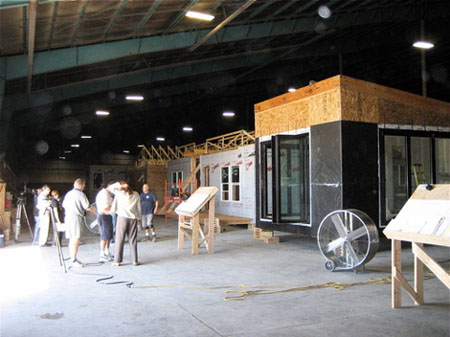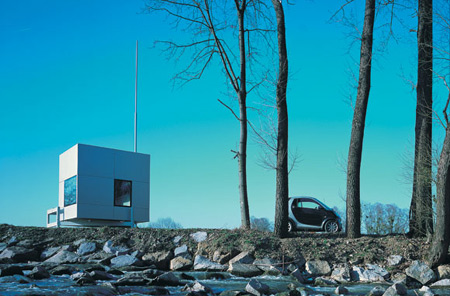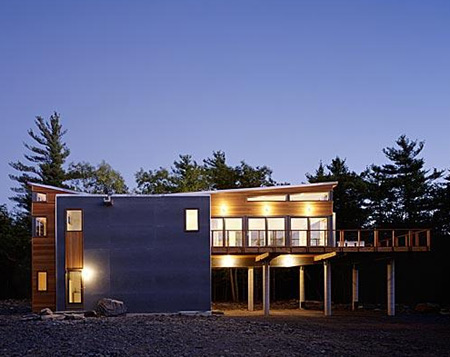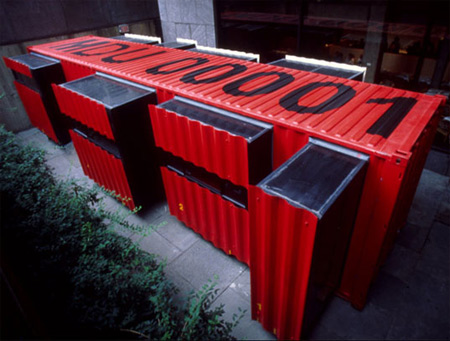Inhabitat recently shared pictures of the Puma City Shipping Container Store designed by  LOT EK.
LOT EK.
The portable Puma Store...makes clever re-use of discarded shipping containers and has been traveling around the world as a spokes-structure for both Puma and prefabricated buildings.
It will be on display at Fan Pier in Boston until May 16th.
Not a residence, but pretty impressive. Architecture blog Y08 took notice of  LOT-EK's new Puma City:
LOT-EK's new Puma City:
24 shipping containers are retrofitted and transformed into PUMA CITY, a transportable retail and event building that is traveling around the world...
The building is fully dismountable and travels on a cargo ship ... it will be assembled and disassembled a number of times...
(Hat tips: Treehugger, Jetson Green, ecosistema urbano)
Home by sunset visited the  XtremeHomes factory and reported back:
XtremeHomes factory and reported back:
"We saw the fully installed folding glass panels, which are called Nanawalls...three sides of the living-dining room. They silently glide away to unite inside and outside: this is how to live large in a small space."
The Good Human's Prefab Wednesday covered the JoT House:
"I love this house. [Its] sleek modern lines, affordability and 'green-ness' make it a good option for those looking for a modern prefab house."
Inhabitat's Prefab Friday featured a video of design firm  LOT-EK speaking about their shipping container architecture.
LOT-EK speaking about their shipping container architecture.
The LA Investor's Real Estate Blog discussed two prefab projects, the WIRED LivingHome and  Marmol Radziner Prefab.
Marmol Radziner Prefab.
Architecture.mnp loves A Prefab Project too.
Inhabitat's Prefab Friday has another prefab product from  LOT-EK:
LOT-EK:
"In terms of architectural features, Lot-ek has created a system that defies the rigidity of an industrial shipping container, providing surprising flexibility in both size and functions. The CHK system comes in two different series- Compact and Loft, and boasts 8 x 8 floor-to-ceiling windows, built-in closets, and wood floors. The best part is its expansion possibilities- regardless of the configuration, it's easy to add on another container to accommodate a home office (or more family members) down the line."
For those who can't afford a prefab house in real life, apparently prefab homes are now available on Second Life (a 3-D virtual world).
A blog called A PreFab Project is documenting the construction of a prefab home by  Resolution: 4 Architecture. The most recent post discussed the "First Glitch" of the project:
Resolution: 4 Architecture. The most recent post discussed the "First Glitch" of the project:
"John from Res4 called yesterday to say that the factory got the wrong size floor trusses....The factory had apparently framed all the walls and was ready to begin the floor when [they] realized the webbed trusses were too short; so now they're stuck. If they wait for new trusses to arrive, this spot in the assembly line is stuck - no work for the factory. So Jason called me to basically say please allow us to use 2x12s as trusses so we can keep working as scheduled..."
One of the many LiveModern blogs featured some good photos of a SIP-based project throughout the framing process.
Wired shows off a really cool ultra-compact dwelling, available in Europe.
On This is the Last..., blogger Jilly writes about prefab models, including  Michelle Kaufmann's
Michelle Kaufmann's  Breezehouse:
Breezehouse:
Then my husband showed me this prefab (in Wired magazine) called the 'Loblolly House' and I thought it was just gorgeous."
"Factory-built housing is touting environmental benefits and a fresh look to win a new generation of buyers as the industry continues to fight an image of cheap design and endure the same housing slowdown pummeling conventional home builders."
Jetson Green ran a post about  David Hertz's LivingHome making it onto the Met Home Design 100 list:
David Hertz's LivingHome making it onto the Met Home Design 100 list:
"To me, this is a no-brainer. If I were out of college and established in business, I'd plop down a million in a heartbeat just to get the DH1 built and use it as a vacation home (at a minimum). I'd buy it for the joy of having one of the greenest prefabs in the country and I'd let all my friends stay in it."And Inhabitat pointed out that the Ray Kappe LivingHome appeared on the AIA/COTE list of the top ten green buildings.
Inhabitat's Prefab Friday shows off photos and shares a couple thoughts on a prefab from  Resolution: 4 Architecture
Resolution: 4 Architecture
"The only thing better than a quaint mountain retreat is a quaint PREFAB mountain retreat....Set on the loveliest of lovely sites in Kerhonkson, New York, the prefab structure integrates what the architects describe as 'lifted bar and 2-story bar' components to create a 2-story indoor/outdoor lofty, loungy space perfectly enhanced by modern furniture and summer dinner party."
A UK site called Building Design highlighted a prefab project in the UK by conceptual architect David Adjaye:
"The timber-frame building, in De Beauvoir Town, Hackney, was largely constructed in just five days last summer by contractor Eurban, which specialises in an 'engineered timber system' that can be speedily erected. But although the unnamed owner is now living in the 150sq m property, not all the rooms are completed and final adjustments are being made."
 LOT-EK, mentioned last week, shows up on TreeHugger this week with a potential prefab high-rise in New York:
LOT-EK, mentioned last week, shows up on TreeHugger this week with a potential prefab high-rise in New York:
"The Lot-ek scheme for 87 Lafayette Street apparently employs stacking the containers with staircases at the north and south ends and also calls for some containers to protrude randomly on the west facade. The building's slant begins at the third floor on White Street and the sixth floor on the north side. The roof of the slanted tower would have an array of solar panels."
Last week it was Japan's Muji; this week Sweden's IKEA showed up in a number of blogs for their prefab housing products (not yet available in the US). Gizmag speaks about a development to be built soon in the UK:
"Built in a quality-controlled factory, delivered and assembled in a day. The BoKlok (pronounced Boo Clook) housing concept, a partnership between property company Live Smart @ Home and Swedish furniture giant IKEA is only months away from bringing the average UK family a stylish, efficient and affordable housing option."Another UK site, Renovation Central, had a few tidbits to add:
"In Sweden, demand is such that lotteries are held to decide who gets one, and Prole says interest here is already extremely high....They have a flexible open-plan layout, with high ceilings and large windows, giving a light, airy and contemporary feel. They come with a host of additional features as standard, such as extra height rooms to give a feeling of space, wooden flooring throughout and fitted kitchens. And, not surprisingly, they come with free interior design advice from Ikea, as well as an Ikea furniture voucher."
If you're interested in a  LivingHome, you might be interested in Jetson Green's post on Ray Kappe's "Ten Most Important Principles to Success":
LivingHome, you might be interested in Jetson Green's post on Ray Kappe's "Ten Most Important Principles to Success":
"Kappe's first home has been featured all over the place for achieving the highest LEED certification possible, the Platinum rating. I think his work is incredible, so I was studying his stuff when I came across this list...In the interests of learning from those that are remarkable examples of continuing achievement, I thought I would be good to share his list..."
Here's a recap of prefab coverage from blogs and beyond.
Ecogeek shares thoughts on a new SIP-based prefab out of British Columbia:
"Why design with SIPs? First, as an Architect, I like to see my designs carried out as precisely as possible. Many SIP factories have computer aided manufacturing rigs that cut the panels to within a 1/16", which is unheard of in construction. Second, SIPs are energy efficient, they have minimal air leakage and very high R-Values."Also, check out our post on SIPs.
In March, Treehugger posted some good photos of the home coming together.
Last week, Inhabitat's Prefab Friday took a look at LA-based  Minarc's prefab offering:
Minarc's prefab offering:
"With their new M3 House they will be able to design and deliver an all inclusive package (minus the land and the foundation) that gives their clients a site specific house which also makes the most of the best qualities of factory built prefab...What's more incredible about M3 House is the limited amount of time spent on-site for final assembly. Once the foundation is complete, M3 House can have your 2,500sq foot home ready for furnishing in only 8-10 hours."This post also has an interesting series of comments about the "affordability" of prefab.
This week, Inhabitat highlighted a new container home from  LOT-EK:
LOT-EK:
"The idea is simple: transform a single shipping container into a single dwelling unit that is complete in its flexibility, mobility, and scalability. Designed for the modern-day nomad, the MDU can easily be transported from one spot to the next, fully-loaded with all the live/work amenities you could ask for."
Preston Koerner of Jetson Green comments on the "greenness" of large homes, and discusses with others in the comments:
"My values and beliefs were partially created through my experience living in Japan. I like minimalist. I like clean, sharp lines. I like modern. I like small, but functional. I appreciate that a grain of rice means something, especially when times are tough. And this is why I'm excited to hear the news of Muji coming to America..."

