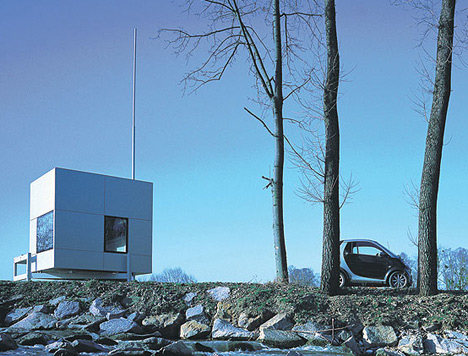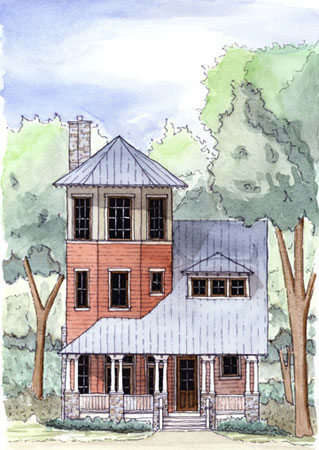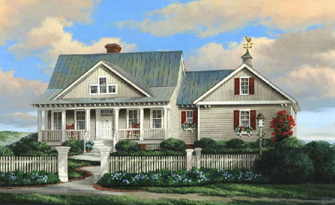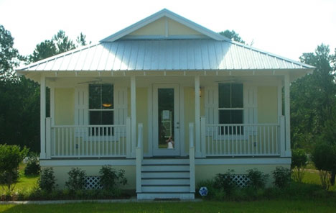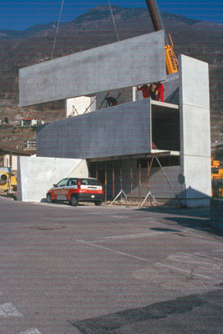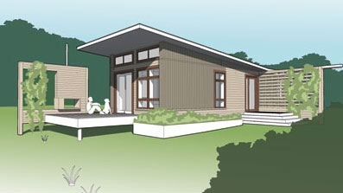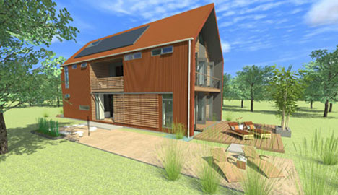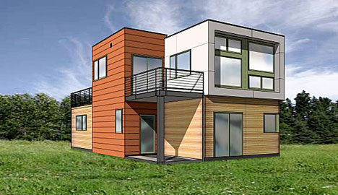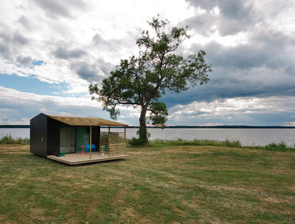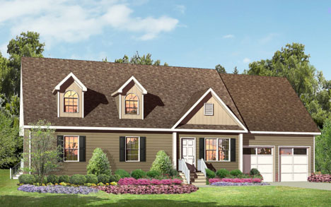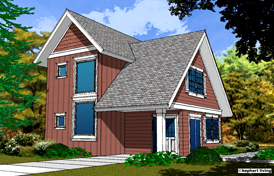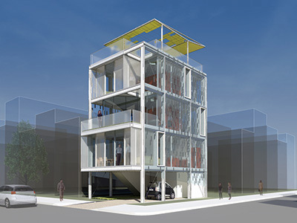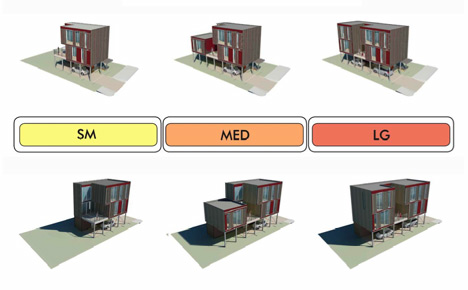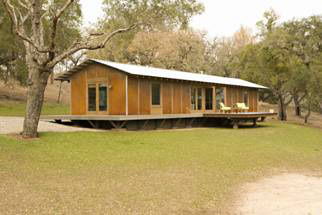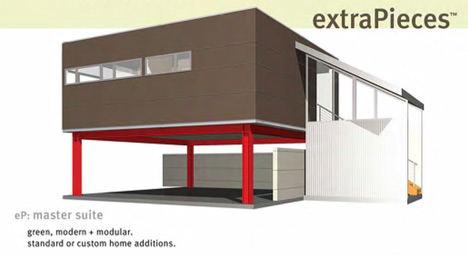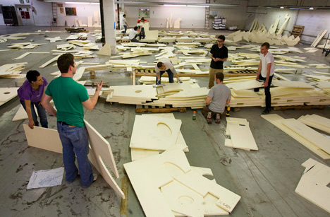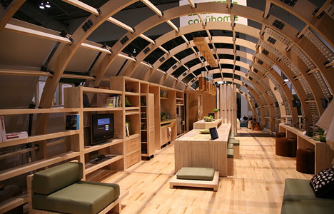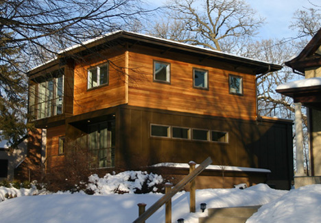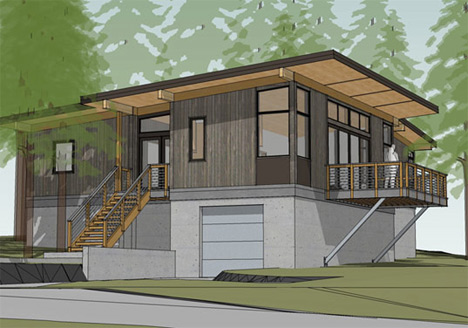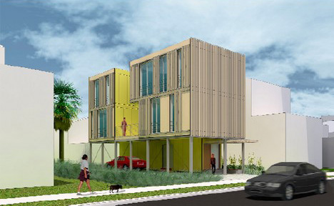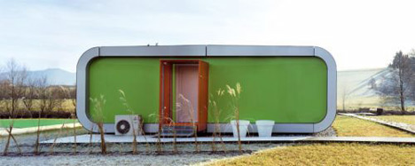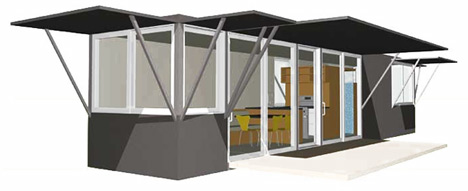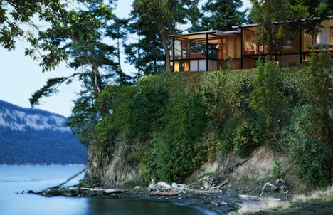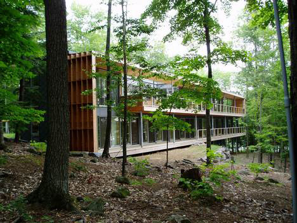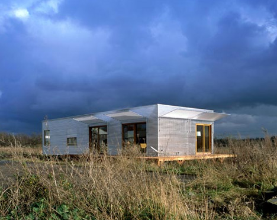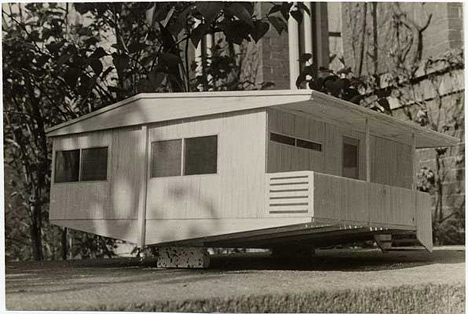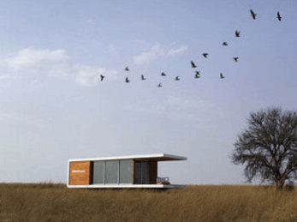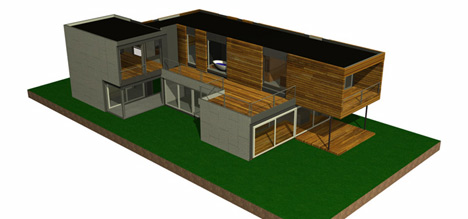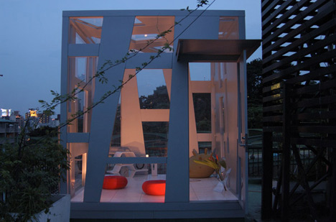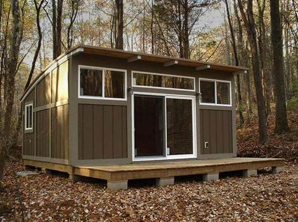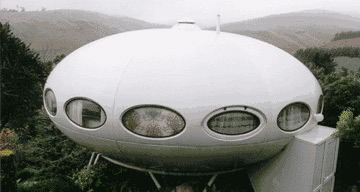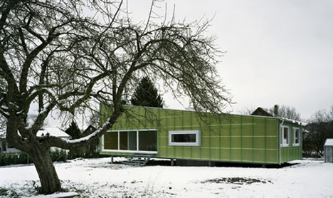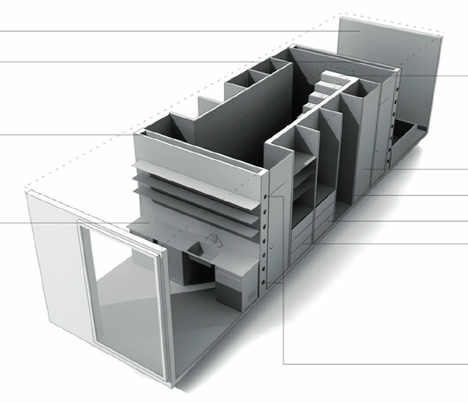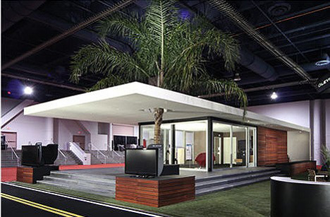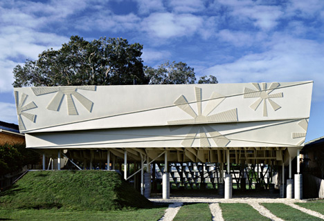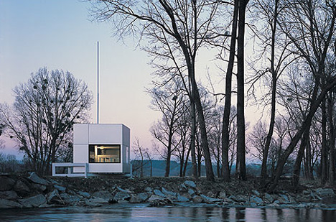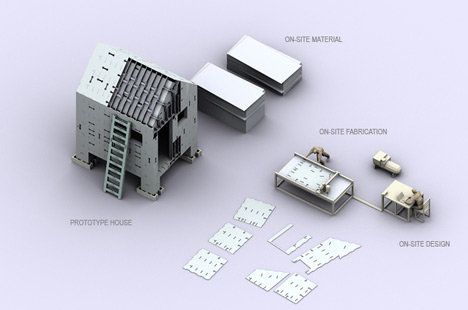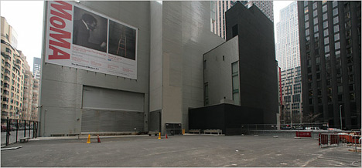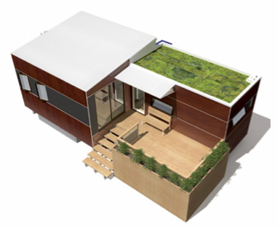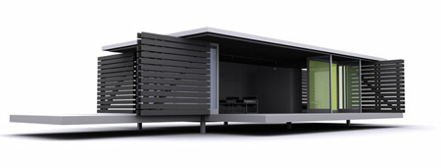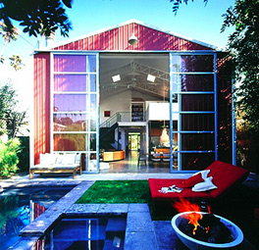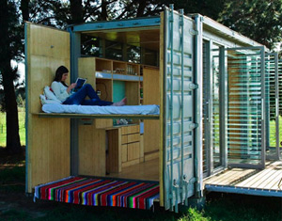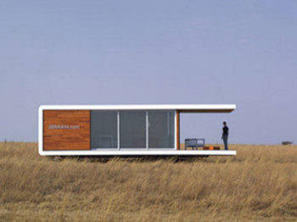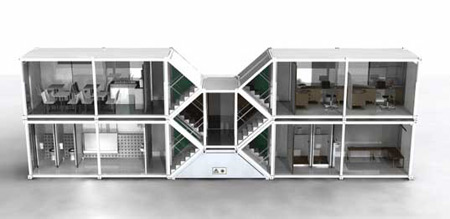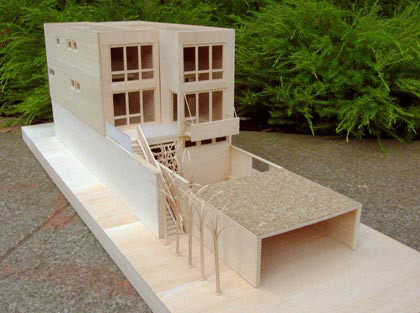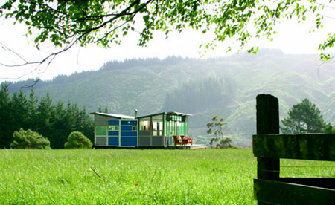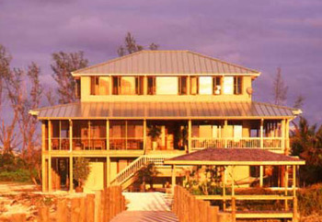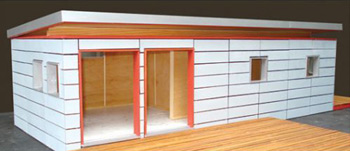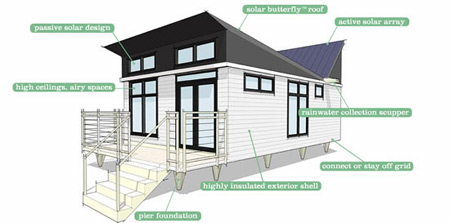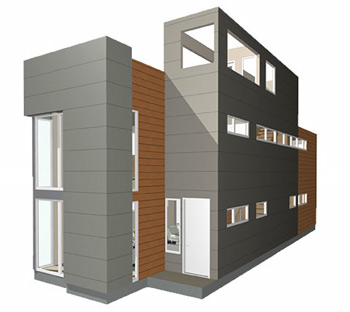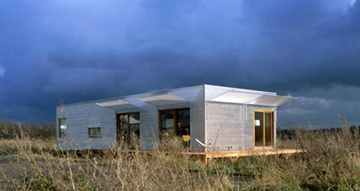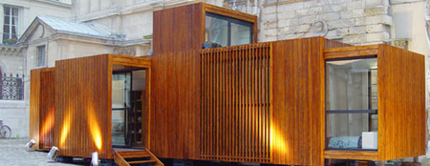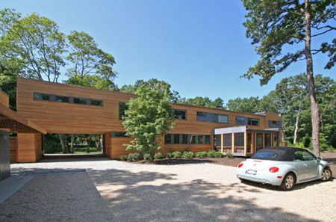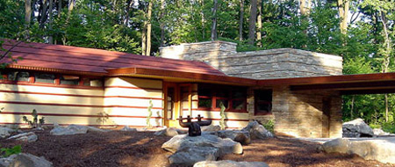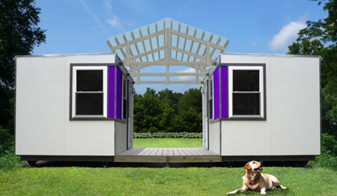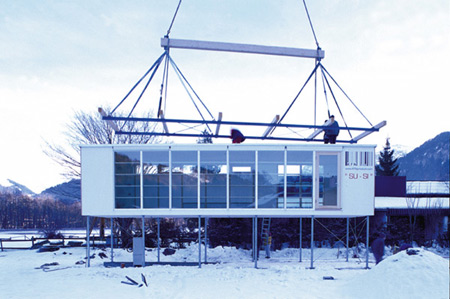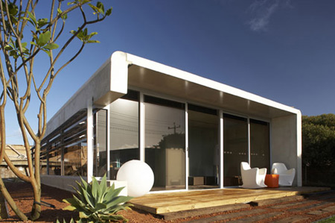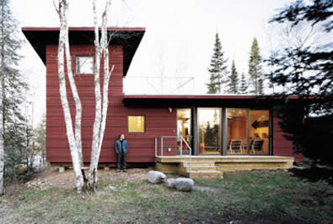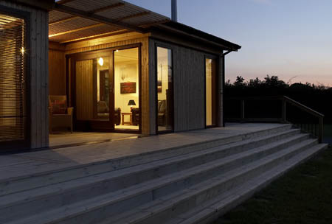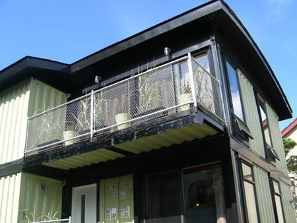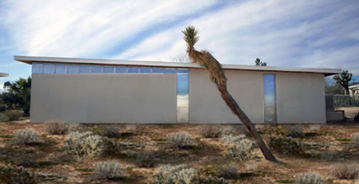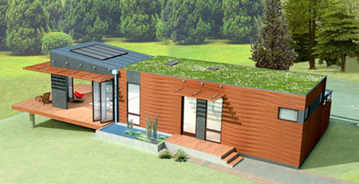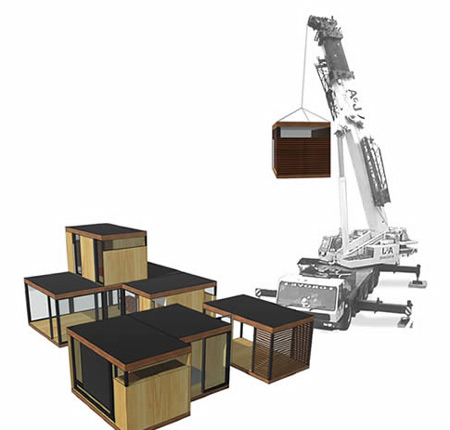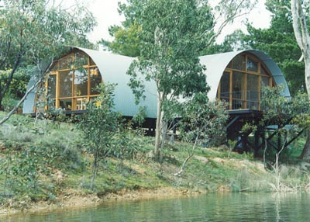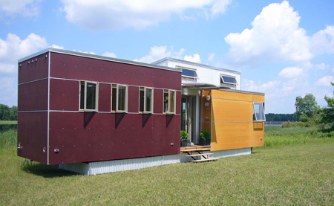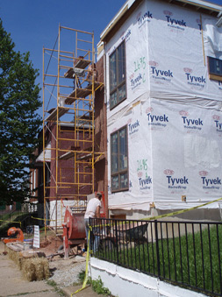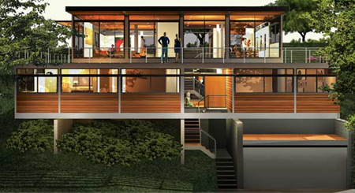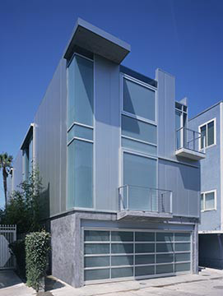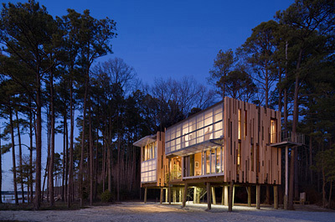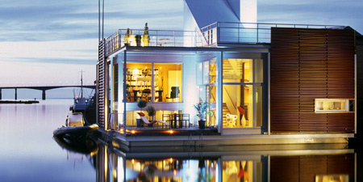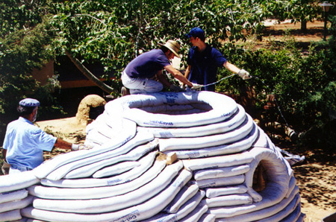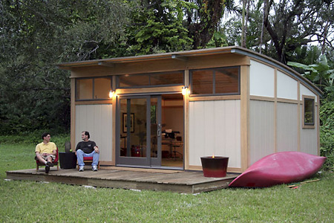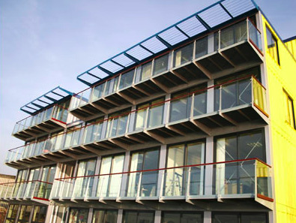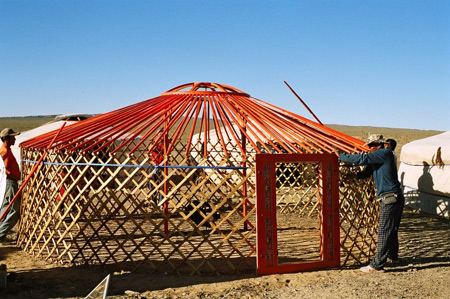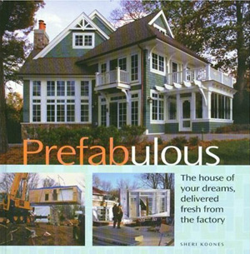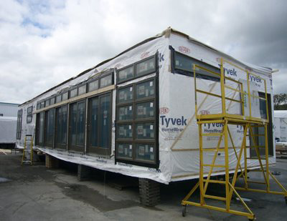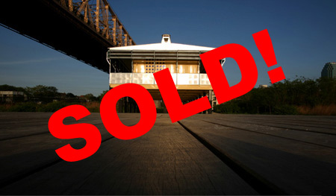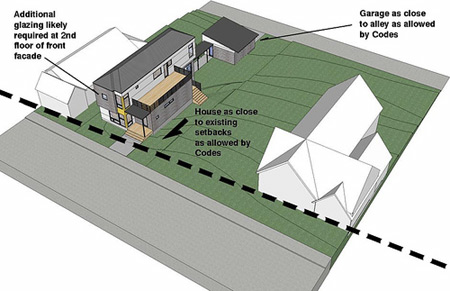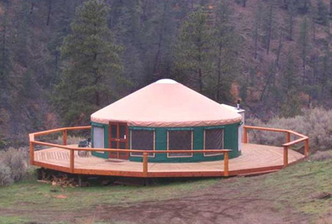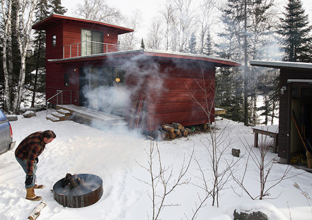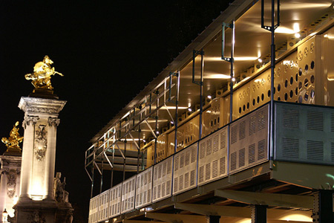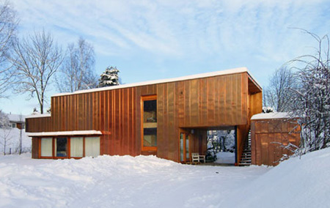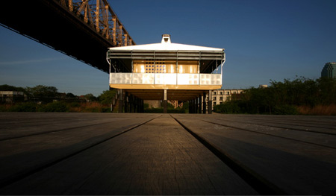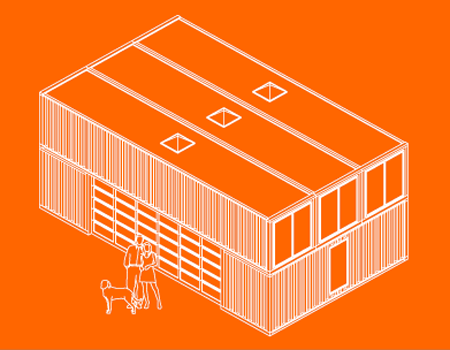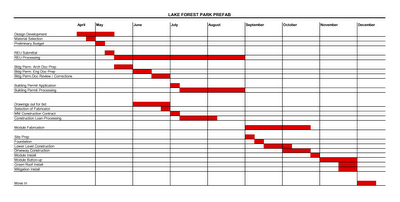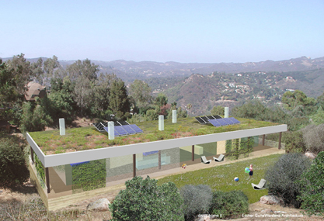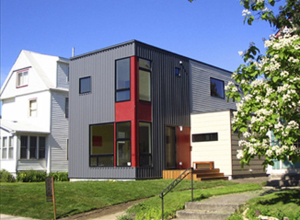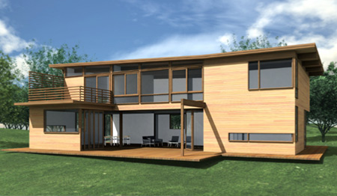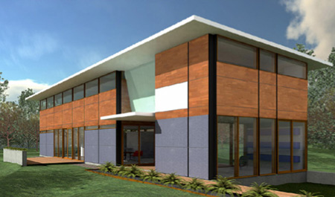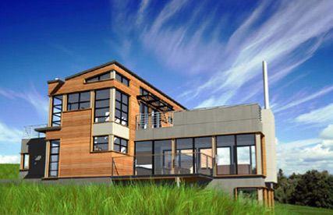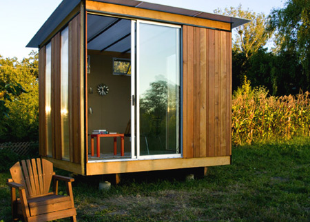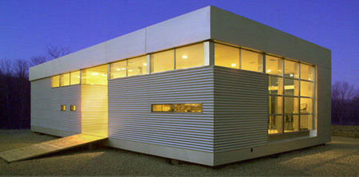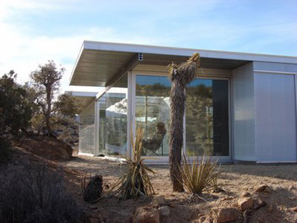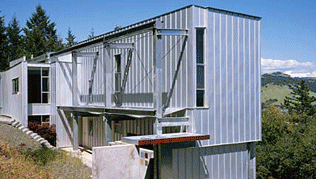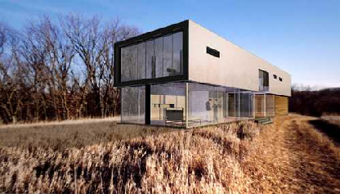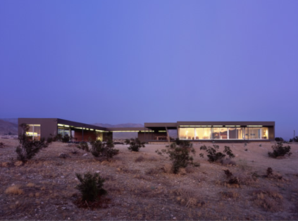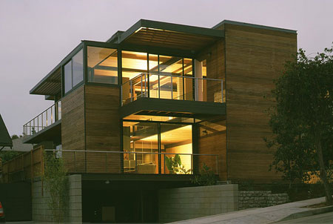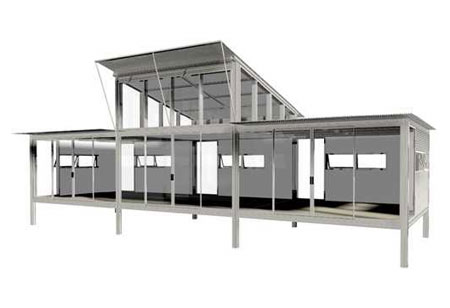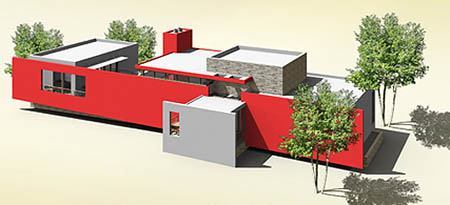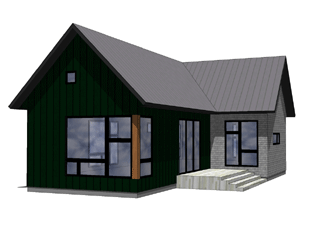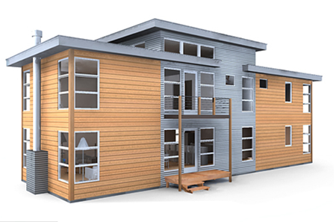The October 2009 issue of Dwell Magazine features a shipping container home in Houston, TX.
the corrugated steel of three containers—two 40-foot-long modules and one 20-foot-long unit—form the northern, southern, and western facades, with a glass wall to the east completing the perimeter
Another 40-foot container serves as a guest house and storage unit.
Here's some pricing info from Numen Development's site:
Our completed projects have ranged from $100/sq.ft. to $150/sq.ft
Dwell includes a slideshow of 23 pictures.
The September 2009 issue of Midwest Home Magazine featured a modular home in St. Paul, MN.
According to the article:
A 240-ton crane showed up at 8:30 a.m., and a crew of 20 started work. The wood-framed, fiberglass insulated, Hardieplank modules—already dry-walled, wired for electric, and plumbed—were screwed together, patched, mudded, and…voila! By 1:30 p.m., the house was ready for finish work
Hat tip: Jetson Green on September 4, 2009.
We recently received an email from a company called  Shelter-Kit in Tilton, NH.
Shelter-Kit in Tilton, NH.
According to their site:
Shelter-Kit® buildings include all of the materials required to construct a weather tight shell on your foundation: hardware, fasteners, framing, sheathing, floors, roofing, flashing, drip edge and trim.
All kits, except the Barn-House include a standard window & door package. All materials are hand selected, carefully cut to precise dimensions, labeled, and packaged in easily identifiable bundles that two people can carry.
Worth noting:
In the past 39 years, over 85% of our kits have been built by people with no prior building experience.
Shelter-Kit offers a variety of buildings and styles:
| Model | Price | Size | BR | Assembly Time |
|---|---|---|---|---|
 Cape Style Barn-Houses Cape Style Barn-Houses |
$26,345+ | 875-2,500 sf | 1-5 | 10+ days |
 Green Homes Green Homes |
varies | 875-2,500 sf | 1-5 | 10+ days |
 Post & Beam Lofthouses Post & Beam Lofthouses |
$17,185+ | 415-1,565 sf | 2 | ~7 days |
 Unit One Unit One |
$9,975+ | 144-1,500 sf | 1 | 3-4 days |
Also check out their kits for Barns, Garages & Workshops.
They are currently advertising:
Shorter lead times and special pricing are available for kits without major design modifications, for delivery by October 31, 2009.
 Postgreen Homes recently announced their newest project in Philadelphia, built with SIPs.
Postgreen Homes recently announced their newest project in Philadelphia, built with SIPs.
We are building three new homes on E. Susquehanna Ave in East Kensington, just a few doors down from the original 100k Project.
They are calling these homes "The Skinny Project".
...named for the new model we will be debuting in this build. The Skinny, designed to fit on Philadelphia’s narrow lots, offers an extremely flexible, open floor plan.
They also launched a home customization tool for the Skinny and three additional models:
| Model | BR | Bath | Price |
|---|---|---|---|
 Family Family |
2 | 1-2 | starting at $260,000 |
 Loft Loft |
1 | 1 | starting at $250,000 |
 Work Work |
1 | 1 | starting at $250,000 |
In July, The Neosho Daily News in Missouri featured a modular house put together by students in building trades classes at Crowder College.
[The] house was built modular style so it can be moved easily.
The only details we could find:
Interesting to note:
They held an open house and accepted "bids for the house with the winning bid subject to approval by the board of trustees."
The Los Angeles Times recently covered a prefab house being built by students from Santa Clara University and California College of the Arts.
According to a video (5:48) on their site, the house is constructed from 3 modules arranged in a u-shape.
Refract House will be on display this October at the National Mall in Washington, DC as part of the U.S. Department of Energy's Solar Decathlon.
The Solar Decathlon joins 20 college and university teams in a competition to design, build, and operate the most attractive and energy-efficient solar-powered house.
For more info on the project, see:
- documentary (6:54)
- blog
Inhabitat recently covered a prefab concrete house in Ecuador which was completed in 2006.
An elegant and contemporary version of the Lincoln Log House, architects...purposefully stacked prefabricated concrete pieces so that spaces were left in-between, allowing air to flow through the home while still maintaining a feeling of separation between indoors and outdoors.
Check out the post for 12 more pictures.
Past coverage: designboom on November 23, 2007 and ArchDaily on May 14, 2008.
The Valdosta Daily Times in Georgia recently covered an open house at  Affinity Building Systems, LLC.
Affinity Building Systems, LLC.
The company manufactures modular homes that are green, affordable and of a high-quality, and have over 24 designs to choose from.
On display:
According to the article:
once the different components of the house were built in the factory, it took about two-and-a-half hours to put them together on the desired spot. Then, for about two weeks the builders finished the walls, laid down the carpets, mounted the garage doors, finished the roofs, and did some final cosmetic work
 LABhaus has officially launched their new line of modular houses called ecoVilla.
LABhaus has officially launched their new line of modular houses called ecoVilla.
ecoVilla homes are designed first and foremost with the environment in mind. Not only do ecoVillas qualify as Energy Star homes and offer substantial LEED points, ecoVilla homes make the most of their immediate environments with vast expanses of glass and direct garden access from all major living areas.
They offer 3 models:
| Model | Price | Size | BR | Bath |
|---|---|---|---|---|
 eV16 eV16 |
$269,900 - $294,900 | 1,996 sf | 3 | 2.5 |
 eV39 eV39 |
$349,900 - $374,900 | 2,982 sf | 4 | 2.5 |
 eV46 eV46 |
$599,900 - $649,900 | 4,551 sf | 5 | 4.5 |
On their blog,  LionForce Building Systems recently announced their receipt of a 2009 Green Building Award from the city of San Antonio, TX. Their
LionForce Building Systems recently announced their receipt of a 2009 Green Building Award from the city of San Antonio, TX. Their  T-2 ecoLiving prototype won Best Green Custom Home under 2,200 sf.
T-2 ecoLiving prototype won Best Green Custom Home under 2,200 sf.
We found some model information in a Social Media Release dated June 25, 2009:
Pictures of the ecoLiving T-2 home can be found on the company's flickr page.
Hat tip: Jetson Green on June 25, 2009.
Inhabitat recently covered the setting of a hybrid house in Hollywood Hills, California. The post includes 8 installation photos.
Called a “hybrid” because the house combines prefab with site-built construction, the ground floor of the home includes two large rooms that are built into the foundation of the house. Besides that, the house is entirely comprised of prefabricated modules on the upper two stories.
Inhabitat referenced an LA Times post which mentions price:
$725,000 for module fabrication, delivery and setting; $140,000 for design fees; and $50,000 for engineering .... The cost of the land, site construction (foundation, utilities, plumbing) and permits were not disclosed.
 LABhaus recently announced a new product line designed for restrictive inner city lots.
LABhaus recently announced a new product line designed for restrictive inner city lots.
The inFill line will offer homes ranging from approximately 1,124 sq ft to 3,108 sq ft and turn-key MSRP pricing ranging [from] $149,900 to $379,900.
They offered a preview of one model:
Check out the post for more images.
 Keiser Homes manufactures custom modular homes in Maine, for delivery there and in New Hampshire, Vermont, Massachusetts, Connecticut, and Rhode Island.
Keiser Homes manufactures custom modular homes in Maine, for delivery there and in New Hampshire, Vermont, Massachusetts, Connecticut, and Rhode Island.
From their site:
Inside an 80,000 square foot facility, we use a system developed to control every step of the building process.
...
Because Keiser Homes is a wholesaler that sells through builders, we cannot give out pricing. We can however, tell you that our pricing is comparable to stick built homes.
They offer a wide variety of models ranging from 840 - 3,120 sf with 1-4 bedrooms. (Follow the above link for a complete list.)
Also, check out:
 Marmol Radziner Prefab recently debuted their new Skyline Series at Dwell on Design. The homes are part of the Dwell Homes Collection.
Marmol Radziner Prefab recently debuted their new Skyline Series at Dwell on Design. The homes are part of the Dwell Homes Collection.
The Skyline Series is a mix and match system of four floor plans that create six unique homes designed for typical urban lots. Available in a range of configurations for one and two story homes. The Skyline series offers high end modern design, eliminates custom design fees and offers the benefits of prefab construction.
| Model | Price | Size | BR | Bath |
|---|---|---|---|---|
 Skyline 1.2 Skyline 1.2 |
$550,000 - $750,000 | 1,318 sf | 2 | 1 |
 Skyline 1.3 Skyline 1.3 |
$600,000 - $800,000 | 1,562 sf | 3 | 2 |
 Skyline 2.3 Skyline 2.3 |
$750,000 - $950,000 | 1,925 sf | 3 | 2 |
 Skyline 2.4 Skyline 2.4 |
$800,000 - $1M | 2,170 sf | 4 | 3 |
 Skyline 2.5 Skyline 2.5 |
$800,000 - $1M | 2,542 sf | 5 | 3 |
 Skyline 2.6 Skyline 2.6 |
$850,000 - $1,050,000 | 2,785 sf | 6 | 4 |
Hat tip: Inhabitat on June 29, 2009.
 Epoch Homes issued a press release back in May announcing their new Eco Collection.
Epoch Homes issued a press release back in May announcing their new Eco Collection.
According to CEO John Ela:
Our design goal was to expand upon our custom designed homes by offering some value engineered green homes that are lower cost to purchase and operate, while still offering a healthy lifestyle and resource efficiency.
Worth noting:
Epoch became the first modular home manufacturer in the nation to be certified under the Modular Green Approved program now offered by the NAHB Research Center
They are offering 10 models:
| Model | Size | BR | Bath |
|---|---|---|---|
 Ecomod Butterfly Ecomod Butterfly |
768 sf | 1-2 | 1 |
 Ecomod Gabled Ecomod Gabled |
768 sf | 1-2 | 1 |
 Ecomod Tiered Ecomod Tiered |
768 sf | 1-2 | 1 |
 Ecowood Ranch Ecowood Ranch |
1,344 sf | 3 | 2 |
 Ecowald Ranch Ecowald Ranch |
1,400 sf | 3 | 2 |
 Ecoberg Cape Ecoberg Cape |
1,610 sf | 2 | 1.5 |
 Ecovale Cape Ecovale Cape |
1,860 sf | 2-3 | 2 |
 Ecobrook Colonial Ecobrook Colonial |
2,016 sf | 3 | 2.5 |
 Ecoleaf Colonial Ecoleaf Colonial |
2,352 sf | 3-4 | 2.5 |
 Ecoplex Duplex Ecoplex Duplex |
2,464 sf | 4 | 4 |
We received an email from  LivingHomes with a link to their useful overview page. Here are their summaries with links to our updated model pages:
LivingHomes with a link to their useful overview page. Here are their summaries with links to our updated model pages:
 Ray Kappe LivingHomes: LivingHomes by Ray Kappe are the epitome of warm, modern, sustainable living. Each RK LivingHome features floor-to-ceiling glass windows and doors to create a superior indoor/outdoor environment.
Ray Kappe LivingHomes: LivingHomes by Ray Kappe are the epitome of warm, modern, sustainable living. Each RK LivingHome features floor-to-ceiling glass windows and doors to create a superior indoor/outdoor environment.
 KieranTimberlake LivingHomes: Our most affordable LivingHomes, the KT line are designed to fit on small, urban lots. The use of decking and light corridors provide outdoor space and natural, indoor light even in the most dense of urban environments. Rooms and entire floors can be added as your living needs change.
KieranTimberlake LivingHomes: Our most affordable LivingHomes, the KT line are designed to fit on small, urban lots. The use of decking and light corridors provide outdoor space and natural, indoor light even in the most dense of urban environments. Rooms and entire floors can be added as your living needs change.
 Nelse Design + Build constructed their first house using SIPs for the walls and roof:
Nelse Design + Build constructed their first house using SIPs for the walls and roof:
From their Green Cubed website:
The core idea of this project is relatively basic; develop a home design and building system for urban infill lots (in this case, Seattle) that is modular enough to maximize design and construction efficiencies, adaptable enough to respond to each unique site and occupant, and sustainable enough to provide a healthy, environmentally friendly, and energy efficient home for generations of urban dwellers.
A slide show is also available on the site.
Hat tip: Jetson Green on June 18, 2009.
 FKDA Architects designs and builds micro-homes in the UK.
FKDA Architects designs and builds micro-homes in the UK.
They currently offer two models they call "sheds":
According to their site:
The shed could be entirely prefabricated in a factory and delivered to site
...
Alternatively, the components can be delivered and the shed assembled on site, with each being small and light enough for one or two people to manhandle, eliminating the need for a crane.
...
The total process typically takes around 18 weeks.
They are also working on a Zero Carbon modular house they are calling eco-home. We will post more information when it becomes available.
Hat tip: Inhabitat on June 16, 2009 via Design Boom on June 15, 2009.
 IC Green designs and builds "modern and sustainable pre-fab dwellings made from converted oversea shipping containers".
IC Green designs and builds "modern and sustainable pre-fab dwellings made from converted oversea shipping containers".
They currently offer 6 models:
| Model | Size | BR | Bath |
|---|---|---|---|
 320 320 |
320 sf | 0 | 1 |
 480 480 |
480 sf | 0 | 1 |
 800 800 |
800 sf | 1 | 1 |
 1280 1280 |
1,280 sf | 2 | 2 |
 1600 1600 |
1,600 sf | 3 | 2 |
 2400 2400 |
2,400 sf | 3-4 | 2 |
Check out their construction photos.
 Matthew Grace Architecture in Australia now offers four resPOD prefab homes.
Matthew Grace Architecture in Australia now offers four resPOD prefab homes.
According to their site, resPOD is:
an extremely cost effective modular form of flexible living that enables every homeowner to be environmentally responsible and sustainable whilst maintaining a high level of quality and detail.
All models are constructed from steel shipping containers.
| Model | Size | BR | Bath | Stories |
|---|---|---|---|---|
 A-Type A-Type |
291 sf (27 m²) |
1 | 1 | 1 |
 B-Type B-Type |
603 sf (56 m²) |
2 | 1 | 1 |
 C-Type C-Type |
1,120 sf (104 m²) |
3 | 1 | 2 |
 D-Type D-Type |
1,668 sf (155 m²) |
4 | 2 | 3 |
(We were unable to find pricing information.)
Hat tip: Inhabitat on May 25, 2009.
 Simpatico Homes will begin building their first prefabricated home in Emeryville, CA this summer.
Simpatico Homes will begin building their first prefabricated home in Emeryville, CA this summer.
Follow their progress via twitter and/or their blog.
Hat tip: Jetson Green on June 2, 2009.
 Haven Custom Homes recently issued a press release to announce the completion of a modular home in the Whisper Mountain community just outside of Asheville, NC.
Haven Custom Homes recently issued a press release to announce the completion of a modular home in the Whisper Mountain community just outside of Asheville, NC.
The home is one of four being offered within the 2009 Southern Living Choose Your Home Giveaway presented by MyHomeIdeas.com. (The contest ends on June 30, 2009.)
The contest website includes:
- pictures
- video (3:09)
- virtual tour
- floorplans
According to the press release, the house is open to the public for tours:
Form & Forest recently sent us an email announcing the latest addition to their lineup of Flat Pack Cabins. Here's our usual summary:
Check out their brochure (PDF) for the floorplan and further details.
 Clayton Homes officially launched their much anticipated iHouse.
Clayton Homes officially launched their much anticipated iHouse.
They offer 2 models and an optional flex room:
| Model | Size | BR | Bath | Price |
|---|---|---|---|---|
 iHouse I iHouse I |
723 sf | 1 | 1 | $74,900 |
 iHouse II iHouse II |
1,023 sf | 2 | 1 | $93,300 |
 Flex I Flex I |
268 sf | 0 | 1 | $26,660 |
View the brochures:
- iHouse I brochure (PDF)
- iHouse II brochure (PDF)
Take a virtual tour:
Configure your own iHouse via their website.
Hat tip: Jetson Green on May 3, 2009.
GreenSource Magazine recently named their Best Green House for April 2009.
Its exterior is constructed of SIPs, while wood-stud partitions make up the interior partitions.
Read the entire article for more information and to see additional pictures.
Hat tip: Jetson Green on April 30, 2009.
 Haven Custom Homes recently issued a press release to announce completion of their first home at
Haven Custom Homes recently issued a press release to announce completion of their first home at  Sanctuary Communities in North Carolina.
Sanctuary Communities in North Carolina.
The home was delivered to the site ... nearly 80 percent complete.
...
The neighborhood is designed to reflect neighborhoods of America's past and be a walkable, mixed-use village when completed.
Also available in 2009:
| Model | Size | BR | Bath | |
|---|---|---|---|---|
 Cowee Creek II Cowee Creek II |
1,002 sf | 1 | 2 | |
 Cowee Creek I Cowee Creek I |
1,496 sf | 2 | 3 | |
 The Windy Gap The Windy Gap |
1,343 sf | 2 | 3 | |
 The Cullowhee The Cullowhee |
1,879 sf | 3 | 4 | |
 The Redlands The Redlands |
2,598 sf | 3 | 4 | |
Hat tip: Building Systems Blog on March 24, 2009.
Read our earlier post for more details on the development, and the role of modular.
 Stillwater Dwellings offers a cool "mix and match" approach with their interchangeable series:
Stillwater Dwellings offers a cool "mix and match" approach with their interchangeable series:
It’s as easy as A-B-C: start with your favorite Living Module (A.). Add a Connector Module (B), then complete your design by attaching your desired Bedroom Module (C). Its as easy as that! Each module is designed with a universal connector location so they all fit together. You can arrange them in any A-B-C combination you want.
The company will complete its first home in June 2009 in Bend, Oregon. Some background from their site:
We founded Stillwater Dwellings on one primary principle: Quality, prefabricated homes do not need to be expensive.
...
All of our homes are built off-site, in state-of-the-art manufacturing facilities. These facilities are climate controlled, and use a consistent, high-caliber workforce of carpenters and tradesmen.
...
From first contact with us to final cleaning, your home can be "move in" ready in about 3-4 months
They also have a set of fixed models:
| Model | Price | Size | BR | Bath | Stories |
|---|---|---|---|---|---|
 miniONE miniONE |
$49,950-$89,000 | 370 sf | studio | 1 | 1 |
 miniTWO miniTWO |
$79,500-$117,000 | 585 sf | 1 | 1 | 1 |
 sd111 sd111 |
$113,100-$169,650 | 870 sf | 1 | 1 | 1 |
 sd112 sd112 |
$117,000-$175,500 | 900 sf | 2 | 1 | 1 |
 sd121 sd121 |
$130,000-$195,000 | 1,000 sf | 2 | 1 | 1 |
 sd122 sd122 |
$162,500-$243,750 | 1,250 sf | 3 | 2 | 1 |
 sd123 sd123 |
$199,950-$302,250 | 1,550 sf | 3 | 2 | 1 |
 sd131 sd131 |
$214,500-$321,750 | 1,650 sf | 2 | 3 | 1 |
 sd132 sd132 |
$260,000-$390,000 | 2,000 sf | 3 | 3 | 1 |
 sd133 sd133 |
$299,950-$441,750 | 2,325 sf | 3 | 3 | 1 |
 sd211 sd211 |
$253,500-$380,250 | 1,950 sf | 3 | 3 | 2 |
 sd212 sd212 |
$227,500-$332,500 | 1,750 sf | 4 | 3 | 2 |
 sd221 sd221 |
$344,500-$503,500 | 2,650 sf | 3 | 3 | 2 |
 sd222 sd222 |
$390,000-$570,000 | 2,990 sf | 3 | 3 | 2 |
 sd231 sd231 |
$383,000-$560,500 | 2,950 sf | 3 | 3 | 2 |
Hat tip: Jetson Green on March 25, 2009.
The Alternative Consumer recently featured ModestHouse by  Jeffrey McKean Architects.
Jeffrey McKean Architects.
ModestHouse utilizes a system of pre-manufactured components such as structural insulated panels (SIPS) for the roof, walls and floor; and FSC certified timber for primary framing. Pre-fabricated building components are assembled on site to save time and materials.
See the post for a few more pictures.
We found model information on their site:
Watch their animated assembly video (1:17).
 EcoHealth Homes, in conjunction with
EcoHealth Homes, in conjunction with  Penn Lyon Homes is now offering a collection of 5 new home models. Together, they won the 2008 National Modular Housing Council Concept Home Design Award.
Penn Lyon Homes is now offering a collection of 5 new home models. Together, they won the 2008 National Modular Housing Council Concept Home Design Award.
Model details:
| Model | Size | BR | Bath | |
|---|---|---|---|---|
 The Chatham Hill The Chatham Hill |
1,904 sf | 3 | 2.5 | |
 The Sierra The Sierra |
2,368 sf | 3 | 2.5 | |
 The Bungalow The Bungalow |
2,610 sf | 2 | 2.5 | |
 The Tacoma The Tacoma |
2,808 sf | 3 | 2.5 | |
 The Savanna The Savanna |
3,288 sf | 3 - 4 | 2.5 | |
View the floorplans:
The Contemporist recently covered a two-family prefab in Austin, TX.
According to the architect's website:
The house is constructed of a modular steel frame. The frame is infilled with prefab thermasteel panels to minimize construction on-site waste. The structural frame is exposed, showing the construction process and articulating the house’s facades. The repetitive modular method, as well as the prefabrication allowed for greater efficiency during construction.
Check out:
- pictures ... though the Contemporist post has a nice selection that loads faster
- virtual tour
- Chinese magazine article in Vision May 2007 (PDF)
We also found a video (2:00) showing some of the construction details.
The News & Observer in North Carolina highlighted a modular hybrid home.
Studio B adapted the prefabricated portions of the house into a simple, striking composition: modules on the ends, a recessed entry space in the middle and a single sloped roof capping it all. Three parts of the house were trucked to the site from a nearby factory and installed in one day.
...
Spanning the prefabricated modules...is the portion of the project that was built on site: the two-story living area
We found model information on the BuildSense website:
They also share a floorplan (PDF) that includes a series of construction pictures.
Read the entire News & Observer article for more information and check out their photo gallery.
 Form & Forest and
Form & Forest and  D'Arcy Jones Design have added two more models to their Flat Pack Cabin Collection.
D'Arcy Jones Design have added two more models to their Flat Pack Cabin Collection.
Ranger floorplan (PDF)
Hat tip: Douglas Tarlow on March 16, 2009 via PicoCool entry.
Arch Daily recently covered Villa Grow from Sweden:
villas have a common basic unit that can be extended by adding new modules. The angles at the end of each unit allow for different orientations, on which you can have a linear house, a patio house, or an organic layout that opens to the landscape.
More information:
Check out their promotional video. (3:59)
The April 2009 issue of Metropolitan Home features the first  PLACE House built by
PLACE House built by
 PLACE Architects in Kirkland, Washington.
PLACE Architects in Kirkland, Washington.
the PLACE house was erected on-site using SIPs
We found model information on their website:
| Model | Size | BR | Bath |
|---|---|---|---|
 tiny tiny |
935 sf | 1 | 2 |
 small small |
1,247 sf | 2 | 3 |
 medium medium |
1,669 sf | 3 | 3 |
 large large |
2,091 sf | 3 | 3 |
They offer three different style packages:
- urban (PDF)
- naturalist (PDF)
- vanguard (PDF)
Also, check out pictures of the first PLACE House being constructed.
Read the entire Metropolitan Home article.
(Hat tips: Apartment Therapy on March 13, 2009 and Jetson Green on March 17, 2009.)
 ideabox recently finished moving their
ideabox recently finished moving their  confluence prefab from the 2009 Portland Home & Garden Show to a neighborhood in Port Townsend, WA.
confluence prefab from the 2009 Portland Home & Garden Show to a neighborhood in Port Townsend, WA.
Realtor Charlie Arthur of RE/MAX FIRST, INC. is blogging about the house:
This unit is going to be our model unit for the presales...We will be offering 2 and 3 bedroom homes for in the low 200's
Scroll through his recent posts for more details, e.g.
If you find yourself in the area, check out their upcoming Open House:
Hat tip: Jetson Green on February 18, 2009.
We received an email a while back from Copeland Casati, founder of  Green Modern Kits.
Some background:
Green Modern Kits.
Some background:
The housing crisis and concern over our earth propelled her to gather green building energy-system and design partners to help other eco-conscious individuals achieve their green goals. She wants to help other people like herself find affordable, green housing solutions.
The company currently has two models available.
Both kits are bare bones: you get beautiful design and structure (SIPs exterior walls & roof, and design documents) and you will need to finish the house with a local contractor.
Model information:
- R1 floorplan first floor (PDF)
- R1 floorplan second floor (PDF)
- R1 floorplan with addition (PDF)
- R1 floorplan with garage (PDF)
Also check out:
- Copeland Casati's blog
- 60 pictures of casa ti prototype under construction
-
 Green Cottage Kits
Green Cottage Kits
-
 Green Cabin Kits
Green Cabin Kits
 Method Homes recently introduced their Balance S-M-L Series.
Method Homes recently introduced their Balance S-M-L Series.
According to their website, they are:
highly efficient prefab homes, with small footprints to boot ... designed to arrive 95% complete within 2-3 months of purchase.
Individual model prices are not listed, but they mention the line will be "starting under $100,000".
Here's the model information:
| Model | Size | BR | Bath |
|---|---|---|---|
 Small Small |
565 sf | 0 | 1 |
 Medium Medium |
744 sf | 1 | 1 |
 Large Large |
992 sf | 1-2 | 1 |
To see the layouts:
- Small floorplan (PDF)
- Medium floorplan (PDF)
- Large floorplan (PDF)
The series was created in collaboration with  Balance Associates.
Balance Associates.
Hat tip: Jetson Green on March 11, 2009.
Archinect recently showcased the Hemeroscopium House in Spain, with plenty of pictures and a video (3:57).
According to the architect, Antón García- Abril, of  Ensamble Studio:
Ensamble Studio:
It took us a year to engineer but only seven days to build the structure, thanks to a total prefabrication of the different elements and a perfectly coordinated rhythm of assembly.
About the name:
For the Greek, Hemeroscopium is the place where the sun sets.
Hat tips: Treehugger on March 6, 2009 and Eco Architecture on March 7, 2009.
Tedd Benson of  Bensonwood recently shared a press release on his blog.
Bensonwood recently shared a press release on his blog.
Unity House, the second home designed and constructed by Bensonwood Homes as part of the groundbreaking Open Prototype Initiative (OPI), has achieved LEED Platinum designation, the U.S. Green Building Council’s highest rating for environmentally sustainable construction.
The house is "the new residence of the Unity College president Mitchell Thomashow and his wife, Cindy." They have a blog about the house.
Check out the many photos on the OPI website
Bensonwood now offers an entire  Unity Collection:
Unity Collection:
| Name | Size | BR | Bath | Stories |
|---|---|---|---|---|
| Unity1 | 994 sf | 1 | 1 | 1 |
| Unity2 | 1,937 sf | 2 | 2 | 1 |
| Unity3 | 1,985 sf | 3 | 2 | 2 |
| Unity4 | 1,725 sf | 3 | 2 | 1 |
Taliesin, the Frank Lloyd Wright School of Architecture, posted pictures of their completed Mod.Fab.
[The] prototype residence relies on panelized construction to allow for speed and economy on site or in a factory
PrairieMod tracked their progress from start to finish.
Hat Tip: Jetson Green on February 13, 2009.
Jetson Green featured a new company called  Form & Forest.
Form & Forest.
They will be launching on February 19, 2009 with a full set of flat pack prefab cabins designed by  D'Arcy Jones Design.
D'Arcy Jones Design.
The cabins are shipped flat as pre-assembled panels, and Form & Forest anticipates this will save time and waste in the construction process.
One of the first models (seen above):
The company's site is organized as a blog. You can also follow their progress on Twitter.
Arch Daily featured The Mountain Lodge by Peter Sahlin of PS Arkitektur in Härjedalen, Sweden.
The Mountain Lodge is a modern take of a traditional barn of the region in Härjedalen, Sweden. The Lodge comes as prefabricated wooden units. It was originally designed in 2005 by architect Peter Sahlin for his own family, as a vacation retreat in the fells of Härjedalen. Five houses have since then been produced in the region.
The construction consists of a wooden framework and prefabricated wall- and roof elements.
Additional images can be seen on the architect's website, which has minimal information in English.
Inhabitat recently featured the  R-House by architect
R-House by architect  Michael Jantzen:
Michael Jantzen:
... the oh-so-adaptable R-House. Intended as a vacation home, it is constructed nearly entirely from Accoya, a new ’species’ of sustainably-sourced wood designed for ultra-high performance and class 1 durability. Rotating walls slide around the exterior of the structure to keep sun and wind coming and going in all the right places. The house has both passive and prefab qualities and is built to be configured and assembled on-site.
The designer's website offers numerous images, but no information about size or price.
materialicious recently covered a home in Michigan called  Cottage in a day
by architect
Cottage in a day
by architect  Michael Fitzhugh:
Michael Fitzhugh:
Cottage in a Day is a modern, modular pre-fabricated structure based on a 14 foot square module. The cottages are built using structural insulated panels for floor, walls and roof....
Once transported the cottage modules were then assembled in five hours.
The company offers 4 models:
| Model | Price | Size | BR | Baths |
|---|---|---|---|---|
 1414-S 1414-S |
$52,000-$56,000 | 182-282 sf | 0-1 | 1 |
 1428-S 1428-S |
$115,000 | 375-570 sf | 0-1 | 1 |
 1428-SB 1428-SB |
$117,000 | 375-570 sf | 0-1 | 1 |
 142814-L 142814-L |
$152,400-$156,500 | 375-570 sf | 1-1.5 | 1 |
Check out the assembly videos on their website.
The New York Times recently featured a prefab house called the  BrightBuilt Barn.
BrightBuilt Barn.
According to the BrightBuilt Barn website:
BrightBuilt Barn, a project that pushes the envelope of sustainable design, is the practical outcome of an in-depth collaboration between a team of the Northeast’s top green professionals and builders, and a visionary client coming together to create a super-green, offsite fabricated, and beautiful Net-Zero building that can be replicated and adapted over time.
The details:
Follow the regularly updated blog to track the progress or check out the media kit (pdf) to see floorplans.
Other coverage around the web:
- Jetson Green on September 19, 2008 and December 30, 2008.
- Lloyd Alter at TreeHugger on December 30, 2008.
- Materialicious on January 12, 2009.
- Inhabitat on January 16, 2009.
For more details, read the entire article.
There has been a lot of buzz lately about the  iHouse from
iHouse from  Clayton Homes. They do not offer model information on their main website, though there is a virtual tour of the house.
Clayton Homes. They do not offer model information on their main website, though there is a virtual tour of the house.
The (Maryville, TN) Daily Times interviewed Kevin Clayton, the company's CEO and president, on October 29, 2008.
Metro Pulse had a lengthy article on December 17, 2008:
The core product is a 992-square-foot one-bedroom home featuring a detached “Flex Room” connected by an “Outdoor Living Space” or deck made of recycled materials. If you look at the floor plan ... the main structure looks a little bit like a lower case “i,” with the Flex Room as its dot. Hence the name.
Jetson Green shared some great pictures on January 9, 2009.
TreeHugger had two separate posts on January 10, 2009, one by Lloyd Alter and the other by Brian Merchant.
Last, but not least, a fan created The Clayton iHouse blog. Although not affiliated with Clayton Homes, it is a great source of information.
We're still catching up on old news. In November, Jetson Green covered the  RINCON 5 from
RINCON 5 from  Marmol Radziner Prefab:
Marmol Radziner Prefab:
RINCON is the moniker for their latest modular series, a line of homes that can double as a small prefab dwelling or ancillary living structure, you name it. The name is inspired by the Spanish word for "nook" -- an apt description for this little accessory structure.
In 2005, Dwell magazine launched a line of co-branded prefab homes with several companies. In October, Time Inc's This Old House (TOH) announced they were following suit (paid subscription required):
... to create the This Old House Home Collection by Bensonwood
Publisher Matt Turck said TOH will get an undisclosed share of revenue. The homes will be priced from $300,000 to $600,000.
Turck added that the pact extends his brand's reputation beyond home improvement.
"Factory-built homes are the future of home building," the publisher said. "We want to connect our brand with the future of home building."
This news comes as the This Old House TV series wraps up construction on a  Bensonwood home that has served as the subject of the show's latest season. Further information on that project is available on the This Old House blog.
Bensonwood home that has served as the subject of the show's latest season. Further information on that project is available on the This Old House blog.
Building Systems blog reported back in November:
Carl Krave, president of Pocket Neighborhoods, a builder and developer in the Tampa Bay, FL ... recently won the coveted Aurora Award for his Glencairn Cottages project.
These green and energy-efficient model homes, which are built off site by Nationwide Custom Homes (Martinsville, VA), replicate the old, historic homes seen in Key West, FL, and Charleston, SC. The project won the award for the best development on less than 100 acres
Worth a listen: their podcast about Krave's strategy.
Worth browsing: Glencairn Cottages
Builder:  Nationwide Custom Homes
Nationwide Custom Homes
Mocoloco covered the 2+ Weekend House, designed by  Jure Kotnik Arhitekt:
Jure Kotnik Arhitekt:
... the 2+ Weekend House is a container house with a difference - it's made with containers manufactured expressly for housing (vs. cargo containers). "As opposed to the other container projects, which mostly feed on the excess of available cargo containers, ConHouse pushes the development of containers manufactured especially for housing and office purposes."
The company's Conhouse (container house) Web site has lots of details:
See also: more pictures of the 2+ Weekend House.
(Hat tip: materialicious on December 10, 2008; also covered by Treehugger on the same day)
Last month, a few blogs covered new prefab concepts from  Binary Design Studio.
Binary Design Studio.
On October 13, 2008 Archinect wrote:
Binary has also created small SEED (pods) as an alternative form of affordable dwelling for that segment of the global market that cannot qualify for a traditional home.
(SEED = Small Energy Efficient Dwelling)
The Archinect post also briefly discusses another prefabricated element the studio is developing:
they are producing ceramic blocks, based on the thermodynamic strategies of barrel cacti and termite mounds.... Vollen and Clifford will manufacture the blocks themselves. They hope that these materials will soon be available in new homes.
On October 23, 2008 Inhabitat commented:
Like many prefab homes, the seed(pod) is based upon the idea that families can purchase a smaller home and then add on to it with modules as they need more space.
On October 27, 2008 Treehugger shared a skeptical view of small, affordable housing:
Such a lovely story, and a lovely design too. There are just a couple of problems with incremental design that so many in the prefab world have tried to solve: 1) Land ... 2) Laws ... 3) Price per square foot ... 4) Banks.
(Read the post for details on each.)
Other blog coverage:
- Materialicious on October 23, 2008
Last month, The Daily Telegraph in the UK compiled a list of prefab products, describing them as
a burgeoning crop of 'instant' homes that take the prefab to a whole new level.
Included on the list:
| model | designer | ||
|---|---|---|---|
| The Loft Cube | Werner Aisslinger | ||
| 39-55 sq m (420-592 sf) |
£63,500 - £88,500 ($95,496 - $133,042) |
||
 Micro Compact Home Micro Compact Home |
Richard Horden of  Horden Cherry Lee Horden Cherry Lee |
||
| 2.6 m cubic units (8.53 ft) |
about £26,000 ($39,086) excluding installation |
||
| Homes 2 Go | Dutch company Spacebox, brought to Britain by Benfield ATT Homes | ||
| 18 sq m (194 sf) |
£22,950 ($34,500) excluding delivery |
||
| Weberhaus | |||
| 200 sq m (2,153 sf) |
from £300,000 ($450,990) | ||
 M-house M-house |
Tim Pyne | ||
| 100 sq m (1,076 sf) |
£147,500 ($221,736) | ||
| Eco Pod | Aidan Quinn of Eco Hab | ||
| 28 sq m (301 sf) |
£30,000 ($45,099) | ||
Read the full article for pictures and further details.
Here's an interesting modular development that was announced last month:
Haven Custom Homes ... and Sanctuary Communities have begun construction on the first home in Sanctuary Village, a Traditional Neighborhood Development (TND) located in the western mountains of North Carolina ...
Sanctuary Village will be a walkable, mixed-use village that will encompass 24 acres of multi-generational living with mansion flats, village houses, tree houses, mountain cottages and a civic/commercial component that will include shops, cafes, book stores, cultural events and community gathering spots a short stroll from homes.
We found this explanation of a Traditional Neighborhood Development:
a comprehensive planning system that includes a variety of housing types and land uses in a defined area. The variety of uses permits educational facilities, civic buildings and commercial establishments to be located within walking distance of private homes...
Haven Custom Homes emphasizes the advantages of building "in an off-site, climate controlled environment where the materials used in your home are protected from the weather."
- Precision construction resulting in straight walls, square corners, fitted windows and flat ceilings.
- Extra reinforcements in bearing walls.
- Move in 16-23 weeks after execution of a contract and your approval of final drawings and finish schedules.
Facts:
-
developers: Tim and Iva Ryan of
 Sanctuary Communities
Sanctuary Communities
-
builder:
 Haven Custom Homes
Haven Custom Homes
-
designer:
 Allison Ramsey Architects (strategic partner)
Allison Ramsey Architects (strategic partner)
- location: "five blocks from Franklin's historic Main Street"
Links:
(Hat tip: Building Systems on October 29, 2008)
In September, Charles Bevier of Building Systems blog mentioned a 2-page spread in the Fall/Winter 2008 issue of Better Homes & Gardens' New Home Magazine (BH&G).
BH&G shines the spotlight on the Gull Island.... The design is one of many Poole has created for ... the Southeast market, homes that are turnkeyed by a network of authorized builders.
The blog post summarizes comments by Bill Murray, general manager of HandCrafted, on the advantages of modular construction:
- less time (120 days full turnkey versus 12 to 18 months for site building the old fashioned way)
- meticulous inspection
- modular units are constructed in the controlled environment and sealed from weather before shipping to the jobsite
The issue will be in newsstands through November.
Two weeks ago, the Christian Science Monitor featured Everhouse, a simple design meant to address the post-hurricane housing shortage near the Gulf Coast:
700,000 homes damaged ... and 250,000 homes destroyed
The designer of Everhouse looked to the advantages of prefabrication to help.
To keep costs down, the components of an Everhouse are made by a factory in Palatka, Fla., and then delivered to the land where each unit will be built. And like a desk from Ikea, the pieces arrive with all the necessary materials included...
They opted for a “panelized” design, because the concrete panels are easy to transport and give both the designer and homeowner a good amount of flexibility in house plans.
Key benefit: the shell can be assembled in one day.
The company hopes to produce 1,500 homes per year.
Sawyer also sees a shortage of skilled construction labor in the region. Read the article for his proposed solution.
In Italy,  Giacomo Guidotti e Riccarda Guidotti Studio di Architettura designed a home that uses prefabricated concrete wall panels as the exterior cladding. That's common in commercial and industrial buildings but rarely seen in residential construction.
Giacomo Guidotti e Riccarda Guidotti Studio di Architettura designed a home that uses prefabricated concrete wall panels as the exterior cladding. That's common in commercial and industrial buildings but rarely seen in residential construction.
One advantage of this method: the concrete forms both the exterior and interior wall surfaces, reducing time spent on finishes.
(Hat tip: materialicious)
The Swiss Architecture Museum included the home in an exhibition last year:
The Casa Grossi in Monte Carasso (2000-04) is particularly interesting. It is a narrow, rectangular building, a dwelling on the fringe of the building zone. This minimalist structure, clad with prefabricated concrete elements, conveys an impression of being hermetically sealed to the outside world, but surprises us with an atrium inside - serving as both a stairwell and an access core - lit from a roof light on the 2nd floor.
Here's some background information on prefabricated concrete wall panels from an excellent reference site called the Whole Building Design Guide.
Paul E. Gaudette explains:
Architectural precast concrete has been used since the early twentieth century and came into wide use in the 1960s. The exterior surface of precast concrete can vary from an exposed aggregate finish that is highly ornamental to a form face finish.... Some precast panels act as column covers while others extend over several floors in height and incorporate window openings...
In general, prefabricated concrete wall panels can serve one of two purposes:
Precast cladding or curtain walls are the most common use of precast concrete for building envelopes. These types of precast concrete panels do not transfer vertical loads but simply enclose the space. They are only designed to resist wind, seismic forces generated by their own weight, and forces required to transfer the weight of the panel to the support....
Load-bearing wall units resist and transfer loads from other elements and cannot be removed without affecting the strength or stability of the building.
It's not clear whether the Casa Grossi wall panels are load bearing.
We recently received an email from  Blu Homes.
Blu Homes.
According to their website:
Our first homes are under development in Utah and Massachusetts, and are expected to be completed in Winter 2008.
All of their modular homes are fully finished, with a fabrication time of 4-6 weeks and installation time of less than 10 days. They offer several models:
| model | size | baths | price range |
|---|---|---|---|
| Origin | studio - 2 BR | 1 | $50,000 - $115,000 |
| Retreat | 2 BR | 2 | $165,000 - $195,000 |
| 3 BR | 2 | $210,000 - $255,000 | |
| Balance | 2 BR | 1 | $125,000 - $150,000 |
| 2 BR + office | 2 | $165,000 - $195,000 | |
They also offer "Flex" spaces to enlarge an existing home.
From their site:
Preston at Jetson Green has covered the company:
- Blu Homes Launches Convenient, Green, Affordable Abodes
- Blu Homes Moving Forward with Modern, Green, and Affordable Homes
As did Andrew Stone of Active Rain.
 Michelle Kaufmann Designs recently sent us an email announcing the launch of their latest home design, the
Michelle Kaufmann Designs recently sent us an email announcing the launch of their latest home design, the  mkHearth.
mkHearth.
Inspired by the natural beauty found in rural structures in the american landscapes, the mkHearth™ home is a sustainable approach to the modern farmhouse. With flowing spaces that organically open to one another, the mkHearth™ home revolves around the center hearth space, a fireplace/cabinetry that circulates up the 3 stories.
Links:
- Images
- Videos
- Floorplans
- “Test drive” it on your property using Google Earth.
Recent coverage:
Preston at Jetson Green loves it.
Stephanie at Apartment Therapy Re-Nest says:
Kaufmann's signature touches are evident in the clean, modern lines, and the way each room seamlessly flows into the next.
The one thing we always love about each of Kaufmann's designs is that they look like the perfect place to throw a party. The kitchen always opens to the dining room, to the living room, to outdoor space. The mkHearth is no exception.
Bridgette Steffen covered the house for Inhabitat's Prefab Friday:
We always love seeing hot designers come out with their next hit– and Michelle Kaufmann’s new mkHearth is likely to be the new hot prefab design.
Last month, the San Francisco Chronicle published an article on West Coast Green's showhome, the Harbinger House from  SG Blocks LLC:
SG Blocks LLC:
What makes this year's showcase home different from the prefab modular model seen last year [MKD's
mkLotus] in San Francisco is not all the green bells and whistles ... it's the actual framework of the house that is truly innovative. This year's showstopper is made from five 40-foot-long shipping containers that once roamed the high seas
The article repeated a comment we've seen a few times:
a layman can't tell that, underneath its sleek lines, Harbinger was once a collection of lowly shipping crates
The advantages of shipping containers?
They're made of heavy-gauge steel, which holds up nicely in a hurricane or earthquake, but is usually too expensive to use in construction. [SG Blocks] gets the containers cheap - $500 to $2,000 a pop - because the fuel costs to ship them back empty to China or other places overseas are prohibitive. Because of the United States' huge trade imbalance, there are many empty containers lying around.
Harbinger details:
- made from 5 shipping containers
- 2 stories
- 1,700 square feet
- about 5% less expensive than building in wood or other conventional materials
- can be built 40% faster
SG Blocks facts:
- founder: David Cross
- location: St. Louis
- has built 6 single-family homes in the US (designed by Lawrence Group)
- 400-unit elder-care facility in Oceanside, CA will be unveiled soon
Design blog Dezeen reports on the Mini House, which takes advantage of new zoning laws in Sweden:
Since January 1st 2008 Swedish property owners are allowed to build a 15 sqm house on their land without a building permit.
The details:
- indoor space: 15 square meters (161.5 sf)
- outdoor space: 15 square meters (161.5 sf)
- 2 people can assemble in 1-2 days
- built with SIPS (panels made of plywood and styrofoam)
- 8 components per house (assembly process shown on the Nordic Marine site)
- requires site preparation of a foundation e.g. concrete slab
- won the Innovation Award 2008 from the Swedish Chamber of Commerce in the UK
More about the concept:
Mini house is a “friggebod” concept which brings some fun and excitement to a dull and conservative market. The concept means prefabrication, flat-pack delivery and weekend-long build-up! Building a house should be fun and easy. Kind of like putting together an Ikea cabinet!
(As best we can tell, friggebod means garden hut or shed.)
See the original post for 11 pictures and more details.
(Hat tip: Treehugger)
 Clayton Homes is holding a Showcase of Homes at the Triad Center in Greensboro, NC this weekend, October 10-12. From the press release:
Clayton Homes is holding a Showcase of Homes at the Triad Center in Greensboro, NC this weekend, October 10-12. From the press release:
Literally, Clayton Homes constructs a temporary neighborhood in the parking lot of The Triad Center, fully adorned with sidewalks, landscaping, mailboxes and street signs. The Showcase of Homes provides an opportunity for people to tour a variety of manufactured homes and see how dramatically the homes have changed in recent years.
What to expect:
- 20 new, fully-furnished homes on display
- on-the-spot financing
- hot dogs, drinks and popcorn
- $100 gas card drawings each half hour
Clayton CEO Kevin Clayton explains:
Our unofficial motto is 'Best Home -- Best Price' and we take that very seriously.
It has been his mission since taking over as CEO ten years ago to produce manufactured housing that surpasses site-built homes in look, quality, and value.
Clayton Homes produces both "manufactured" and "modular" housing. These terms have a specific meaning in the industry, part of which is covered on their website:
Manufactured Home: Built entirely in the factory under federal code administered by the Department of Housing and Urban Development (HUD).... Covers single or multi-section homes and includes transport to the site and installation.
The industry stopped using the term "mobile home" (and presumably "trailer home") when the HUD code became effective June 15, 1976. Not mentioned: manufactured homes do NOT qualify for a traditional mortgage, in part because the homes tend to lose value every year.
Modular Home: Built to state, local or regional code where the home will be located. System-built homes are transported to sites and installed.
These homes are built to the same standards as conventional "site-built" homes and qualify for a standard mortgage. (In fact they are often somewhat stronger in order to survive transportation and installation by crane.)
At least one home in the Showcase had 2 stories (see above), so it appears that a mix of both types will be shown.
More about Clayton Homes:
- owned by Warren Buffet's Berkshire Hathaway
- recent news coverage outlines how they've avoided the current sub-prime issues
We didn't make it to this year's West Coast Green, but followed the coverage of those who did. Most interesting: SG Blocks' Harbinger show house.
We previously gave an overview of the house in the run-up to the show. The home was designed by Lawrence Group and built by SG Blocks, SG standing for "sustainable, green."
Inhabitat visited and gave a full review. I found this quote about containers particularly interesting:
The same local skilled workers who repair the containers are hired to repurpose them into house modules, which can then be easily shipped on trains. This process translates into a miniscule transportation footprint and blazingly fast build times: “when you deliver the finished components to site, you can install up to 12 containers using one crane in one day - that’s the equivalent of a 5,000 square foot house that is set in place in one day”.
Preston over at Jetson Green toured the house.
Everyone I talked to loved it. You might think that a shipping container home would feel closed-in and constrictive, but this home certainly wasn't. At 1700 sf, everything felt just right to me.
The home will be on view at other trade events:
The Harbinger Home will go on a journey just as the containers did. It will go to the Urban Land Institute next for their October show, then up to Washington DC for Ecobuild America [in December].
Private Island Blog approves:
The home is ideal for island life as it is set up for the use of solar power and rainwater recycling.
The story behind the name:
West Coast Green had a contest in the naming of the house. The winner, Gregory Schaefer, came up with "Harbinger House", saying:
'By definition, a harbinger is something which allows us to see the future, a foretelling, a symbolic event or bridge. I think we usually are aware of these in hindsight, but here, today we can clearly see the future. The Harbinger House is a model of sustainable design that needs recognition for its forward thinking vision and creativity.'
Visit the West Coast Green site for a long (55 minute) video of the assembly of the Harbinger House. Floorplans are also available.
ColoradoBiz Magazine reports on Sidekick Homes from  Kephart Living:
Kephart Living:
Sidekick specializes in ADUs, or accessory dwelling units. They're anti-McMansions, small — sometimes tiny — living quarters built for backyards of existing homes, typically for aging relatives. Hence, they’re sometimes called "mother-in-law" or "granny" flats.
That's a great niche for modular construction.
The article included some local details:
One complication for the backyard ADU business is that zoning rules vary among municipalities and neighborhoods. ....
"They’re promoted by cities like Arvada [Colorado] as a way to help with the affordable housing issue and the issue of housing the aging population, which are both coming together pretty strongly right now," Kephart says.
In Denver, ADUs are allowed only in neighborhoods zoned for mixed use, such as Stapleton...
Other basics:
- price: $75,000 - $200,000
- size: 400 - 1160 square feet
- owner Michael Kephart launched Sidekick Homes early this spring
The best part:
They're ... pre-built and trucked from the factory to the home site with everything from the ceiling fixtures to the kitchen counters intact.
A recent email from  Alchemy Architects says:
Alchemy Architects says:
We have now included more and lowered our prices! 2,000 SF weeHouses with Good Stuff are around $125/SF or less, leaving you extra coins to put into your site.
Old pricing was in the $150/SF range, so it's quite a drop. Actual pricing depends on your part of the country.
Also mentioned:
Order a weeHouse SMALL with an off-grid Solar Package before November 1, 2008 for only $99,000 [$109,000 for CA and other states west of Colorado]. Outfitted with Fusion's 720W AC Energy Kit, you only need to provide the foundation, well, and septic to have a completely finished retreat.
Higher capacity solar kits are available for larger homes. For details: FusionModular.com.
Very interesting -- though apparently not headed to the US. From an article in the Wall Street Journal:
Best known for its top-selling cars like the Prius and Corolla, Toyota is looking to apply its ecofriendly image and technical know-how to help boost sales of its small and little-known prefabricated-housing division.
Unbeknownst to most of us, Toyota prefabs have been around for awhile:
Since 1975, Toyota has been building steel-frame houses designed to withstand earthquakes and typhoons and keep out burglars.
The tie-in with Toyota's vehicles is certainly interesting:
Toyota's aspirations as a home builder are also gaining new importance with the planned launch by 2010 of its plug-in vehicles, gas-electric hybrid cars with powerful lithium-ion batteries that drivers will need to recharge at home. The car maker is testing an electricity-monitoring system in its homes that would charge the vehicle during off-peak hours to keep utility bills low, while the car's battery can serve as an electrical backup, powering the home during blackouts.
I can't help but quote this imagery:
At the Kasugai Housing Works in central Japan, one of Toyota's three prefab-housing factories, an assembly line of robots, conveyor belts and helmeted workers produced a steady flow of rectangular steel-framed cubicles finished with staircases, kitchen cupboards, bathtubs and toilets.
The timeline sounds right:
Most Toyota homes are made from six or more of these large cubicles, which are assembled -- like Legos -- on the building site. From its start on the factory floor to its final completion on site, a Toyota home can be built in 45 days, less than half the time it takes for contractors to build a typical wooden-frame home, Toyota says.
Alas:
Other than what it called a one-time "experiment" building a development of 50 homes near its truck plant in San Antonio in 2006, Toyota says it has no ambitious plans to build homes outside Japan.
The company's past sales leave much room for expansion, within Japan and abroad:
- 5,000 units in 2006
- 4,600 units in 2007
I couldn't find an official Toyota Homes Website, just this little tidbit from Toyota's homepage.
Read the whole article for some housing issues that are specific to Japan.
Last week, Lloyd Alter wrote about  KieranTimberlake's
KieranTimberlake's  Cellophane House ... which reminded me that we hadn't yet covered it in detail. The home is one of the five in MoMA's Home Delivery exhibition.
Cellophane House ... which reminded me that we hadn't yet covered it in detail. The home is one of the five in MoMA's Home Delivery exhibition.
Referencing a talk given by Steven Kieran and James Timberlake a few years back, Lloyd explained why the Cellophane House is so exciting:
I saw that prefab wasn't just about building in a factory, but was about reinventing the way we build, not just where.
...
"Chunking" is what car manufacturers do; they have subassemblies that are put together into modules, and then put together into the finished product. Builders already do a bit of that, buying pre-hung doors and nail-in windows. KieranTimberlake take it to the next level on the Cellophane House.
Visit Treehugger to read Lloyd's complete post.
Here's more info from the KieranTimberlake project page for the home:
Cellophane House is a five-story, offsite fabricated dwelling... The 1800 square-foot residence has two bedrooms, two bathrooms, living and dining space, a roof terrace, and a carport.
Like their  Loblolly House, this one is designed to be easy to put together and take apart.
Loblolly House, this one is designed to be easy to put together and take apart.
Cellophane House relies on a system of customizable elements. An aluminum frame serves as a matrix on which other factory made elements like floors and ceilings, stairs, bathrooms, and mechanical rooms can be attached. The aluminum structural framing is bolted, rather than welded, allowing it to be taken apart as easily as it is assembled. Moreover, this frame allows any of the walls, floors, structure, or envelope to be replaced at any time, without invasive modifications.
They describe the concept using soaring rhetoric:
A building is, at root, nothing more than an assemblage of materials forming an enclosure. We recognize that these materials came from somewhere, are held together for a time by the techniques of construction, and will at some future time transition into another state. While we tend to think of buildings as permanent, they are in fact only a resting state for materials, a temporary equilibrium that is destined to be upset by the entropic forces that drive the physical universe.
Definitely worth a view: a time-lapse video of the home's assembly.
I'll give Lloyd the final word (as I'm inclined to agree):
[The Cellophane House is] a demonstration of pushing the technological building envelope to the very edge; like so many things that came out of the space program that are now part of our everyday life, there are ideas here that in ten years will probably be part of every building.
We briefly covered the KieranTimberlake and LivingHomes partnership when it was announced in March. The official announcement (pdf):
Combining their respective expertise and knowledge, LivingHomes and KieranTimberlake have developed the LivingHomes Building System [LBS], a proprietary platform that combines modules for kitchens, baths and utility cores, and "Smart Panels™", that integrate mechanical ducting, electrical and plumbing. With complexity and cost concentrated in particular panels and modules, this flexible building system allows for high-volume fabrication ... and easier transportation.
Last year, we discussed KieranTimberlake's earlier "smart cartridges" which were used in the construction of their  Loblolly House. A bit more about the advantages of the system:
Loblolly House. A bit more about the advantages of the system:
In addition to lower cost and faster production, the LBS allows for the unprecedented adaptability of previously 'fixed' spaces. The new "expandable" single family LivingHome by KieranTimberlake is designed to grow with the changing needs of its inhabitants and can be easily reconfigured from a modest 900 sf dwelling for a single person or young couple to a spacious 2,160 sf four-bedroom home for a growing family. LivingHome owners will be able to purchase addition rooms from LivingHomes, when they need them, and LivingHomes will assemble those rooms on site.
The LivingHomes by KieranTimberlake line features just two models, the KT1 and the KT2. The KT1 comes in three subtle variations, each able to be expanded differently.
For instance, the KT1.1 can grow from the 1 bedroom, 1,020 sf "small" version to the 4 bedroom, 2,160 sf "large" version by adding three additional modules. Difficult to describe with words, the extensions seem both logical and organic; take a look at the KT1.1 brochure (pdf) to see how the changes occur.
About the KT2:
The LivingHomes KT2 line of single family townhomes feature three floors of living with attached two car garages, making them an excellent alternative to multi-story condominium developments.
This sort of expandability makes perfect sense with prefab structures and KieranTimberlake's "Smart Panels™" seem to be a key component. I for one am interested to see how this partnership grows. Something that should help them along: prices between $155/sf - $215/sf.
Dwell on Design visitors loved the prototype  HOM Escape in Style. Kimberly Parker, head of PR for HOM, provided some details.
HOM Escape in Style. Kimberly Parker, head of PR for HOM, provided some details.
[It] is a comprehensive product line of fully manufactured, high-design modern homes and carefully crafted furniture, accessories and systems.
Designed by KAA Design Group in Los Angeles, the three different HOM models range from 1,000 - 3,600 sf and can include as many as 6 bedrooms! The listed price per sf is $200, though customization options will most likely push that number higher.
HOM is a manufactured home -- commonly known as a "trailer":
HOM is different from pre-fab, modular, or component housing in that it utilizes a proven 85-year old industry to build and transport the product while a North American dealer distribution network manages the entire process.
One advantage of the "mobile home" designation of HOM:
The HOM unit is towed to your site on its own axle and wheels by a semi-trailer truck. The axle and wheels remain in place under the HOM, disguised by skirting and the modular deck system, thus allowing HOM to be relocated in the future. HOM falls under the federal HUD code of manufactured housing. This category replaced what was formally referred to as "mobile housing" in the early 1980s.
There are a number of differences between the more traditional construction of most prefabs and the construction of manufactured housing. Each has its own advantages and disadvantages that should be considered before buying. We'll write more on those differences soon.
Because we couldn't be at Dwell on Design, we sent out some emails to see what attendees had to say. From Jonathan Davis at  pieceHomes:
pieceHomes:
Dwell was a fantastic event, the pieceHomes booth was constantly busy with a stream of very interested, knowledgeable attendees. We launched two new homes along with our new line, extraPieces: modern, green, modular additions for existing homes.
A bit more about the two new homes:
...the Flat Wrap, another in the Wrap series, is a 1,765sf 3 bedroom one story home with expansive glazed walls allow for true indoor/outdoor living. The 1,900sf three story loft Cube House can be used for urban-infill where smaller footprints and higher density are appropriate.
With these two additional models, pieceHomes offers nine standard models, ranging in size from the one bedroom, 320 sf Container House to the 1,900sf Cube House. All of the pieceHomes models, including three custom projects, can be seen in their online brochure (pdf).
The extraPieces concept sounds intriguing:
extraPieces™ provide the extra space needed without having to build a whole new home. Add a family room or a master suite to an existing home, or build a new garage and studio in the backyard. Exterior materials can be customized to complement the finish of the existing home. Interiors can also be customized to meet particular needs and conditions, such as adding a kitchen and full bath to turn eP: studio into a guesthouse. Each of the extraPieces™ uses the same palate of green materials, energy efficient technologies and sustainable construction practices as the new homes by pieceHomes®.
The extraPieces range includes studio, master suite, and extension modules. This product is the first I've seen that offers such prefab solutions specifically for adding a room to your existing home. If they can match a traditional look, perhaps it could be Scott's prefab kitchen?
With MoMA's Home Delivery exhibition just 6 weeks out, signs of substantive progress are appearing. And it's definitely fun to follow along.
From an article in the New York Sun last week:
Inside a 20,000-square-foot warehouse space in Brooklyn's Gowanus neighborhood, about two dozen people gather most weekday mornings to work on a giant plywood puzzle. There are square-shaped pieces with oval holes in their midsection and jagged ones, resembling enormous saw blades. When they complete the 1,200-piece puzzle, they will have built a house -- or at least the skeleton of one.
Next week, that residence — collapsed into three accordion-like pieces — will be loaded onto a flatbed truck and taken to a vacant lot abutting the Museum of Modern Art. There, the design of the New York architects Jeremy Edmiston and Douglas Gauthier will rise in June, alongside four other modern dwellings
The article speaks of  Burst*.008 from Gauthier Architects. We get a little more info from the MoMA Home Delivery blog:
Burst*.008 from Gauthier Architects. We get a little more info from the MoMA Home Delivery blog:
So far the hiccups we’ve had have been solved by the application of elbow grease and collaboration. Our gratitude to all who have given us both.
Other homes are also moving along.  Kieran Timberlake's Cellophane House has a frame and quite a bit of glowing acrylic!
Kieran Timberlake's Cellophane House has a frame and quite a bit of glowing acrylic!
The  System3 House is in a shipping container (very cool one minute video) somewhere in the middle of the Atlantic.
System3 House is in a shipping container (very cool one minute video) somewhere in the middle of the Atlantic.
And, DelMarvaNow.com shared some details on the fabrication of the 'Housing for New Orleans' exhibition home. That home is a version of yourHouse by MIT's Lawrence Sass.
Check out the full Home Delivery blog to see videos, images and tons of updates on each home's construction. Read the full New York Sun article for more detail on the Burst* project and the exhibition.
Coming soon to green living shows in Yorkdale, Canada (June 5-15) and Toronto (September 25-26), the Canühome is an example of cutting-edge eco-friendly home design. The Canühome website explains:
The 850 sq.ft. exhibition contains a kitchen, living room, dining room, bathroom and bedroom.
The exhibit includes interpretive panels which highlight the features of the design for the public...
Why is this exhibition so helpful? Ecolectic sums it up:
Made largely of FSC certified plywood and other wood materials, the modular home is assembled with the aid of steel brackets. Being modular you can hook up as many or as few units as you like should your need for space grow or diminish. The engineering behind the design is quite ingenious. Its shape allows for convective and radiant heating, and they proudly announce that "air is a building material"!
And Toronto's Globe and Mail newspaper goes into further detail:
...canühome's most intriguing feature is its passive solar "double envelope." Air passing between the two exterior walls on the south side is heated via the dark metal panels of the outermost skin. This heated air travels up and is vented out of the top in summer but, in winter, continues around the other side and into the radiant floor, which keeps the house about 10 degrees [50F]....
Canühome's "breakthrough" was the invention of a new fastener called a "Porcupine." These attach to the wooden structural ribs, extend outward to create the air gap and terminate where the outermost metal panels clip on. Not only is this method much cheaper, it's flexible.
Treehugger likes the idea:
...the designers have used the latest CNC technology and a lot of other ideas that make it one of the more interesting test beds we have seen.
From the mailbox:
Not-so-weeHouses designed for full-time living are now part of Alchemy's 2008 weeHouse line. We're introducing two new 4x (four-by) houses featuring 3 bedrooms, 2-1/2 baths, and 2200 square feet of living space.
The two 4x models join eight existing  weeHouse models from
weeHouse models from  Alchemy Architects, and represent the largest weeHouses yet to be introduced. Some background on the designs:
Alchemy Architects, and represent the largest weeHouses yet to be introduced. Some background on the designs:
One challenge in pre-designing one house for different people on different sites is that the design can compromise individual needs. With the 4x, we've taken a single, efficient-but-spacious layout and made it flexible enough to work for various needs. Whether your site is a narrow urban lot or a spacious rural one, whether it faces North, South, East or West, the 4x is adaptable. In an über-flexible solution, we can even turn the house upside down (¡) to accommodate second level entries on sloping lots.
The two options:
- 2x4 : 2 layers of 2 boxes with an overhanging top floor. There's an emphasis on windows on the long side perfect for wider lots.
- 4x4 : 4 independent sliding boxes create decks and overhangs on the ends, making this layout ideally suited for narrower or urban lots.
Both houses have a central storage core, two possible kitchen orientations and flexible arrangements for entries and large master suites.
Also worth mentioning: basic weeHouse pricing for any region in the country is now available. Kudos to the weeHouse folks for making that information so accessible!
Inhabitat's Prefab Friday discussed the Method Homes Modular Cabin:
This month we’re welcoming a brand new builder to the prefab scene as Method Homes launches its first house!
Method’s prefab prototype is currently in the final stages of construction ... We can’t wait to see the finished product!
Jetson Green covered the Énóvo House, a modular from Montreal:
...from my research, the Énóvo name seems to represent something bigger -- the idea that a green, modular home can evolve with the needs of the owner. According to the website, Énóvo can be adapted to most any terrain, and because it's configured by modules, the design can morph according to the various particularities [of] an owner's life and needs.
Jetson Green also shared several photos of the Canühome:
Designed by Institute Without Boundaries, canühome is a healthy, sustainable, and affordable home.
We'll be sure to cover all three models in more detail soon.
(Dated Saturday but actually posted on Sunday. Sorry for the delay.)
Via Curbed LA:
LivingHomes is partnering with Philadelphia-based architecture firm KieranTimberlake Associates on an “expandable” single-family (pictured above) prefab green homes that can grow from 900 square feet to 2,230 square feet. All parts of the home are made in a factory--and owners can essentially order more parts of their home as their family grows... Additionally, the home will be priced at $215 a square foot, but as the country catches on to the expandable home, costs are expected to drop to $155 a home.
The post quotes Steve Glenn of  LivingHomes:
LivingHomes:
As you marry, have kids, add in-laws to the household, etc., you’re either moving a lot or constantly renovating, which is time-consuming, expensive, stressful, and very wasteful from a resource perspective.... LivingHomes by KieranTimberlake introduce an important new capability to homes – the ability to efficiently and cost-effectively adapt to people’s changing lifestyle living needs.
Treehugger adds:
As a cured architect and developer, I could only dream of what the result might be if one mixed the talents and innovations of architects like Kieran Timberlake with a business visionary like Steve Glenn and set them to produce small, efficient projects that don't need a Silicon Valley multimillionaire's income to own.
That's worth some research, and we'll share the details soon.
Materialicio.us reported on the nomad home:
Another modular, truckable prefab, this time from Austria, by architect Gerold Peham. Sizes range from 44m2 [473 sf] to 88m2 [947 sf].
Materialicio.us also covered abōd:
Abōd™ was created by BSB Design to provide affordable housing for families in Africa. Easily mass-produced and deliverable by truck, ship or plane, the “home in a box” includes the entire 120sf structure (unassembled) that fits into a box 4’ x 12’ x 2’...
Treehugger shared the RuralZED prefab from the UK:
We were very excited when Sami first showed us ruralZED, the UK's first commercially viable, affordable and ready to purchase zero-carbon home; now there is more information on the RuralZED website.
Inhabitat's Prefab Friday featured two different homes this week. They also covered RuralZED:
...they claim [it] is Britain’s most affordable green prefab home and is also able to meet its strictest energy standards. Oh, and did we mention that it is a flatpack?And looked at the iPAD:
We’ve been waiting and hoping for more from New Zealand architect Andre Hodgskin who first wowed us with BACHKIT™, a gorgeous holiday home of prefab pavilions designed in 2000.
Low Impact Living interviewed the folks at pieceHomes:
affordability is key. A lot of companies are selling their factory-built work at $400-500/square foot—and they are gorgeous, but very expensive. Our goal is to produce some homes at the $200/sq foot level….we’d prefer to sell more smaller, affordable homes to more clients than a big, expensive home to a really wealthy client...We are working on several homes now….the first one is a custom design. It’s called Rindge. It started off as a conventionally built house. But we realized we could build it in modules with some minor changes to the structural engineering. We realized we could save money and time going that way.
CubeMe covered Camp Smull by  Resolution: 4 Architecture.
Resolution: 4 Architecture.
Materialicio.us discussed the pinc house sport, from Pinc House, a company involved in the Some Assembly Required exhibition we've mentioned previously.
Jetson Green loves the Rapson Greenbelt, mentioned last week.
Inhabitat's Prefab Friday featured the  Magic Box.
Magic Box.
Treehugger looked at a unique prefab:
When your hard drive is full you can plug in another, because they are all designed to be modular and interchangeable. Why shouldn't houses work that way?
architecture.MNP found a cool Danish design:
Designed by Danish firm ONV Architects, the home is a modular [really?] prefab that is both customizable and [supposedly] affordable.Personally, I’m a huge fan of the overall form...
We mentioned the  Jeriko House last year. Here are some construction details:
Jeriko House last year. Here are some construction details:
Jeriko House is based on a sophisticated high-tech 'kit-of-parts' building system providing high strength and incredible ease of assembly.... The heart of this system is its unique high-performance aluminum framing derived from the 'T-slot' framing commonly used in industrial automation applications. Made from aerospace-grade aluminum formed into precision shaped 'profiles' offering the approximate strength of steel with a great savings in weight, the Jeriko House frame structure is resilient, weatherproof, rustproof, and pest-proof....Using special modular connectors, the Jeriko House frame is assembled in a classic post & beam structure. Houses as small as 240 square feet and larger than 6,000 square feet can be built. These unit shapes can be combined in a variety of ways....
In addition to custom options, the Web site shows four sample floorplans:
As of July 2007, three projects were underway:
...now under construction in Louisiana: a 4320-sq-ft Lakefront home; a 5500-sq-ft luxury home in Mandeville; and a 250-sq-ft garden retreat in Metairie...
 Royal Homes is a major manufacturer of modular homes in Canada. Back in 2005, the company commissioned
Royal Homes is a major manufacturer of modular homes in Canada. Back in 2005, the company commissioned  Kohn Shnier Architects to design the
Kohn Shnier Architects to design the  Royal Q modular:
Royal Q modular:
...six hundred and twenty square feet of efficient, modern design with two bedrooms, tons of storage, all of the necessities and a few of the niceties of life...We will deliver and install in most of Ontario and Michigan, as long as there is a road big enough for our trucks and crane....
Royal Homes completed construction on the larger  Royal Q Muskoka (pictured above) in July of last year. From Treehugger:
Royal Q Muskoka (pictured above) in July of last year. From Treehugger:
The building is essentially a sixteen foot deep wall; ... the maximum width that can go down the road, and Martin Kohn took advantage of this to create the thin, long structure....The terrain is rock, and quite steep. It was disturbed as little as possible, and tree removal was minimized. Because of the difference in grade, Kohn placed the living areas upstairs and the bedrooms below; this way one can change after swimming and then go upstairs to the living areas. One enters by crossing a long bridge from the parking area to the house.
The  m-house is another small prefab home from the UK (we mentioned the home back in September):
m-house is another small prefab home from the UK (we mentioned the home back in September):
...over 1000 sqft of beautifully designed and detailed contemporary house or office. It is entirely manufactured under controlled factory conditions, which guarantees both quality of build and delivery time. m-house arrives in two pieces, each 3m (10' approx) wide, which are then joined together on site, which takes about a day. It comes completely fitted-out and ready for you to move into immediately, and delivery is 12 weeks after order.
Features include:
under floor heating throughout (electric or gas)
solid fuel stove for cosy nights in front of the fire
fitted kitchen with loads of worksurface and storage
fridge, freezer, hob, oven and dishwasher (all Neff in Europe)
utility/ drying room with a washing machine with a decent spin speed
tiled bathroom with nice sanitaryware and a mains pressure shower
big double-ended steel bath with a view out of the window
kingsize bed decks with storage below and big shelves for books
fitted wardrobes with mirrors inside the doors
nice wool bedroom carpets
For some great images of the m-house, check out Ken Sparkes' flickr photostream. And watch this video of the designer from the BBC.
Periodically we like to look back at early prefabs. Architect and furniture designer Marcel Lajos Breuer (1902 - 1981) was a contemporary of Jean Prouvé (1901 - 1984). In 1942, Breuer designed the  Plas-2-Point as "easily transportable, low-cost housing for returning GIs".
Plas-2-Point as "easily transportable, low-cost housing for returning GIs".
More details from a University of Oregon research paper:
This building was in fact never built, but is well documented as a pioneer in prefabricated housing types because of its ability to be mass produced with all the benefits this entailed in terms of cost improved quality, and above all, given post-war demand, rapid production....The "plas-2-point" design was not the most aesthetically pleasing, but it was eminently practical. It owed this practicality to the fact that it was demountable, meaning one unit could be picked up and moved to another foundation with minimal effort, and conceived as an assembly line product that could easily be mass produced and shipped all over the country.
Two features make this house unique in its design and construction. First, it rests on two short piers (see foundation plan), thus avoiding the need for expensive foundation and cellar costs that are common to nearly all housing types.
Second, and probably most interesting, is that it is entirely supported by two vertical posts at the ends of the structure. These posts hold a central plywood girder that, in turn, supports cantilevered plywood trusses which form the roof and floor. The side walls are made of rigid plywood panels that are in tension, holding down the roof like a tent.
This construction system allows for all the forces to be resolved internally and transfered down to the ground at two specific points, thus becoming cost efficient in the reduction of materials needed in construction.
Those interested in the home's structure should read the full paper.
 Zenkaya is a prefab from South Africa:
Zenkaya is a prefab from South Africa:
The Zenkaya is delivered completed, ready to live in, to your site right on the back of a flat bed truck.Zenkaya is for the discerning people who value things differently. Those who appreciate their time and don’t want to spend that unforeseen time and energy to control and manage the construction and design process, especially when it is a far away place.
....
Zenkaya design was based on core sustainable principles. To start with, well proportioned rooms, efficient use of spaces and standard size materials were identified and drawn....
The wall panels feature Chromadek (coated metal) on the outside and either polystyrene or OSB (oriented strand board) on the inside.
In form, the Zenkaya models remind me of the concrete  perrinepod.
perrinepod.
Last year, Apartment Therapy New York called the homes "stunning."
materialicio.us said:
I love the fabulous ZENKAYA as much as anyone else.
[SPACEOUTLOUD] shared photos of the homes on display at a show in Cape Town.
Zenkaya models range from 86 sf to 790 sf:
Santa Monica-based Minarc has a (minimal) new website for their M3house.
We first encountered Minarc last April. Treehugger covered them again in July:
We admired the Minarc house by Tryggvi Thorsteinsson and Erla Dögg Ingjaldsdóttir when it was in Dwell; now we learn that they are offering it in a prefab version. The designers...have wanted to design a high-tech modern home that only used materials "in their most organic form and that used recycled materials wherever possible."...They are offering three modular versions built from 2x6 walls, lots of insulation and radiant flooring.
land+living shared several images of a non-prefab prototype from a tour last year. The Minarc brochure (pdf) released at the time explained their  eBOX series 05. It looks like the M3house will be quite different.
eBOX series 05. It looks like the M3house will be quite different.
We look forward to more details on the new home. The image above is the only thing on the new site; what a tease!
Blogs couldn't get enough of  The Magic Box, first seen on Moco Loco. Treehugger said:
The Magic Box, first seen on Moco Loco. Treehugger said:
Don't know what it costs, don't know what it's made of ... I will just say it is very pretty.
Jetson Green jumped in:
So I ask, after looking at the photos, does this Magic Box represent what's to come in the future? The Magic Box is cubic and versatile and small. It can go anywhere and be used as anything.
Not sure where The Good Human's Prefab Wednesday went, but they've been off since Jan. 3.
Inhabitat's Prefab Friday discussed a strange "prefab":
Winter shelter in the Arctic can take form in an upside down hunting boat – a traditional Inuit practice. Covey Island Boatworks, award winning builders of hand-crafted yachts, power and sailboats, has brought that idea into dry dock developing a prototype wood and epoxy prefab that applies boatbuilding principles directly to an extreme Arctic home.
Jetson Green showed off the flexibility of shipping containers:
It's hard not to gawk at the images of this building.
From a recent  MetroShed press release:
MetroShed press release:
MetroShed ... has launched a brand new livable 12 foot deep by 16 foot wide MetroCabin for sale in the U.S....adding square footage to ... existing property has become a realistic alternative to many more people looking to expand space for an art studio, home office, exercise room, yoga room or guest suite.
The 12x16 MetroCabin features curved steel roof beams (with available straight roof package), Duro-Last Roofing, Batt Insulated Pre-Fab SIP walls, Birch Interior Panels, Meta Floor System and Premium heavy duty slide and glide doors.
The new  12' x 16' MetroCabin joins the original
12' x 16' MetroCabin joins the original  16' x 20' MetroCabin in the MetroShed product lineup.
16' x 20' MetroCabin in the MetroShed product lineup.
Jetson Green wants one:
Matter of fact, I've said it before, but I'd love to have one of these in the back to blog and exercise in.
 Venturo, a fiberglass prefab from the 1970's has been talked about quite a bit around the blogosphere the past couple weeks. Treehugger says:
Venturo, a fiberglass prefab from the 1970's has been talked about quite a bit around the blogosphere the past couple weeks. Treehugger says:
There is really nothing new about many of the modern prefabs that everyone is going gaga over; back in the 70's Finnish architect Matti Suuronen designed the Venturo, a bit less extreme than his wonderful Futuro House. It appears to have been used primarily as gas stations for BP.
More from Finnish blog Tuovinen:
The "Venturo" is a modular, easily transportable building system, having excellent insulation, low weight and designed for minimum assembly on site.It is built of high quality materials in order to ensure maximum weathering properties for use in arctic as well as tropical climates and is almost maintenance free.
Being of low weight and factory preassembled, the Venturo means very low erections and foundation costs, where heavy equipment can be avoided.
Nineteen Venturos were built:
First prototype of this model was designed January 9, 1971 and first production unit was built June 1, 1971. According to Museum of Finnish Architecture, BP was built in 1971. BP-Högmo is the second Venturo built according to MFA....
The Venturo was released by Finnish company  Oy Polykem Ab following the success of Suuronen's earlier
Oy Polykem Ab following the success of Suuronen's earlier  Futuro House. From a paper titled Futuro's Way by Marko Home and Mike Taanila:
Futuro House. From a paper titled Futuro's Way by Marko Home and Mike Taanila:
Capitalising on the Futuro´s international exposure, Polykem Ltd. soon launched a whole series of plastic buildings designed by Suuronen. The Casa Finlandia series included the CF-100/200 service station (1969), the CF-10 kiosk (1970) and the CF-45 residential/commercial building, better known as the Venturo (1971). All the buildings in the Casa Finlandia series were designed to be durable and convenient to mass-produce, transport and assemble. The numerical suffix in each building´s name indicates its floor area in square metres. Polykem strove to sharpen the international profile of the Casa Finlandia series by publishing stylish 4-colour brochures complete with vivid product descriptions and catchy slogans.
More on the Futuro House from enthusiast Marc Berting:
Matti Suuronen designed this UFO shaped dwelling in 1968, initially for use as a ski-cabin or holiday home....The Futuro house was completely furnished and could accommodate 8 people. It was constructed entirely out of reinforced plastic, a new, light and inexpensive material back then. The plan was to mass-produce it, so it would be cheap enough to house all people around the earth. Because it was so light-weight, it was easily transportable by helicopter. Mobile living was the new possibility for the future. People could now take their moveable home with them, to wherever they went, and live like modern nomads.
Unfortunately the 1973 oil crisis spoiled all these plans. Prices of plastic raised production costs too high to be profitable. Only 96 Futuro houses were ever built. Besides the 48 made in Finland, also at least 48 were manufactured abroad on license.
The Good Human's Prefab Wednesday took the week off.
Inhabitat's Prefab Friday looked at a Swiss prefab that uses straw bales:
We’re quite taken by Strohhaus in Eschenz, Switzerland. Designed by Zurich-based architect Felix Jerusalem, this home masterfully combines prefab with sustainable materials, primarily prefabricated strawboard panels that provide affordable, environmentally sound insulation.
Jetson Green covered GreenMobile, an "ultra-affordable, modular green [manufactured] home":
GreenMobile was awarded $5.8 M from FEMA to further develop the prototype and roughly 80 units are in the pipeline right after that prototype comes through.GreenMobile is expected to cost about $50k
100khouse likes the 'Option' House, covered on Prefab Friday a couple weeks back.
 System3, from Austrian designers
System3, from Austrian designers  Oskar Leo Kaufmann and Albert Rüf, will also be showcased in MoMA's Home Delivery: Fabricating the Modern Dwellings show:
Oskar Leo Kaufmann and Albert Rüf, will also be showcased in MoMA's Home Delivery: Fabricating the Modern Dwellings show:
The system is based on the separation of a building into "serving space" and "naked space".The "serving space" is a completely prefabricated serving unit that provides all staircases, kitchens, baths, installations, electricity, heating, and cooling systems for the entire building. The "naked space" (space that is only defined by the placed furniture, such as living or sleeping rooms) is formed by "naked elements": solid slabs of wood...windows, skin. All "naked" elements are also prefabricated and are delivered directly from factory to building site, where everything can be assembled in a few days.
Each unit fits in a shipping container, giving it the characteristic "long and narrow" format. Several units can be placed side by side:
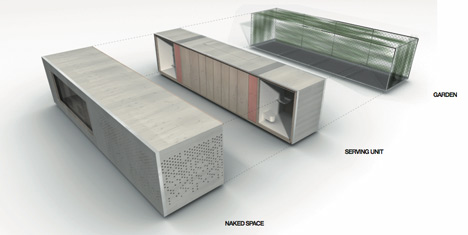
Or stacked:
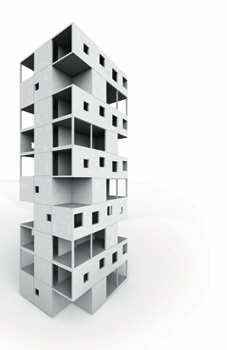
Overall, an intriguing approach that I can't wait to see realized at MoMA. Oskar Leo Kaufmann and Albert Rüf have been experimenting with prefab since 1996. We'll look at their past work in more depth soon!
From the Dwell blog:
The Consumer Electronics Show may have the flashiest booths of any trade gathering in the world. .... So imagine my relief when I saw a modest prefab home built at the far end of one of the main halls. .... It was built inside the convention center for Olevia, a company that makes energy efficient televisions.
The Aegean is a container home from  Logical Homes, the Packaged Architecture™ brand of Los Angeles architect Peter DeMaria.
Logical Homes, the Packaged Architecture™ brand of Los Angeles architect Peter DeMaria.
MocoLoco provided more details:
...the exhibit at CES represents the first built prototype.and quotes an email from Michael Sylvester of Fabprefab fame:
The house has modern lines and a long cantilevered roof - you can hardly see that this home is based on the adaptive re-use of two forty foot cargo containers.
Inhabitat liked the prototype:
...the stunning shipping container prefab definitely caught our eye.
The line of homes is based on the architect's Redondo Beach House:
The traditional design, permit and construction process, compounded by skyrocketing construction costs, has necessitated a re-birth of the design/build approach to creating Architecture.... This project is a Recycled Steel Shipping Container based building that also employs a combination of conventional stick frame construction and prefabricated assemblies. These materials result in an end product that is affordable and nearly indestructable. The modified containers are mold proof, fire proof, termite proof, structurally superior to wood framing and along with various other “components” come together to create a system/kit of parts that is predicated on cost savings, construction timesavings, and energy/environmentally conscious priorities....
CNN covered the Redondo Beach Home in 2006:
(Hat tip: Treehugger commented.)
Update: The model appearing in the MoMA show will be the BURST*008.
 SYSTEMarchitects'
SYSTEMarchitects'  BURST*003 house is the third prefab model featured in the MoMA prefab exhibition.
BURST*003 house is the third prefab model featured in the MoMA prefab exhibition.
Artdaily provides some details:
Designed to be assembled on site from laser-cut pieces, the Burst *003 house is a computer-designed remake of the typical prefabricated box. Working from a computer formula that automates the specific pieces needed to create the house desired, the project is based on a system that can be adapted to a changing set of criteria. The 2003 prototype of the Burst *003 project was built on Australia's Northeast coast, and won the Royal Australian Institute of Architects 2006 Wilkinson award.
Architecture Australia explains further:
Laying out the plywood pieces was achieved using the software program used in garment manufacture with very little wastage. While high technology is used throughout the design and manufacturing process, low technology is intentionally employed for assembly and for maintenance. Assembly requires fewer skills but intense cooperation and concentration. The building was put together by architecture students in something akin to a barn raising. The architects are fond of this image, yet recognize that the design’s reliance on numbers of enthusiastic and sympathetic cheap labourers will make it less desirable for some.
This fabrication method reminds me of the yourHouse. The process is explained through images and text on the SYSTEMarchitects site:
Plywood cut by a computer-controlled laser. Delivered to site in sheets with the ribs numbered, scored, and holes cut.
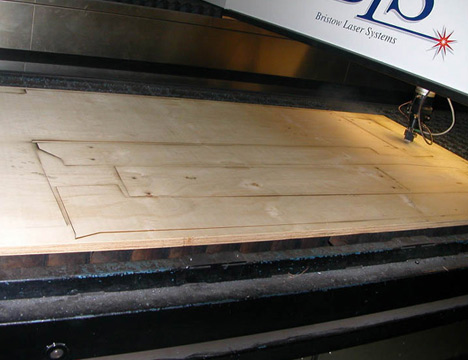
Laser cutting 1 of 400 sheets.
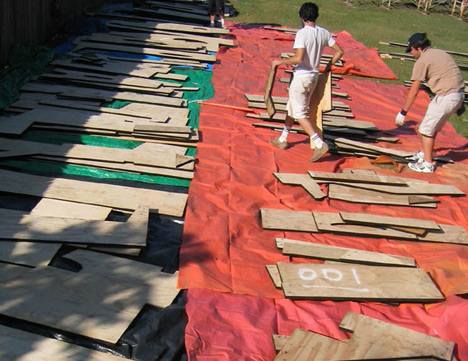
Sorting 1,100 pieces of laser-cut plywood.
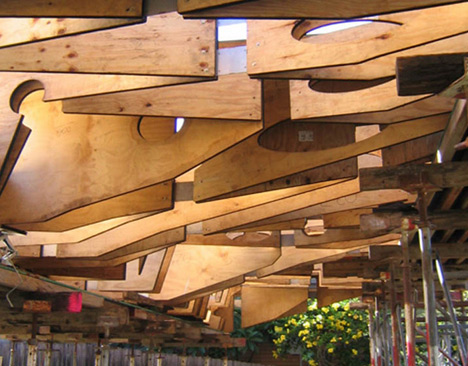
Underside of floor structure.
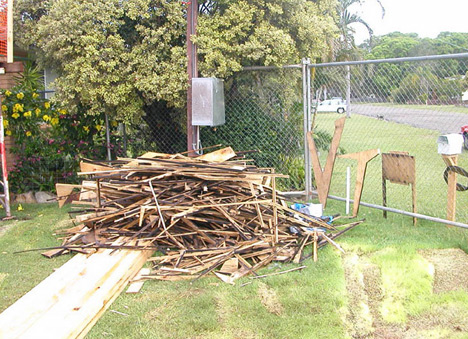
Laser-cutting efficiency -- the total waste from the plywood sheets.
I can't help but be excited for the potential of the BURST* system and look forward to seeing the home at MoMA.
The  m-ch (micro compact home) will also be included in the upcoming MoMA prefab exhibition.
m-ch (micro compact home) will also be included in the upcoming MoMA prefab exhibition.
The New York Times says:
Mr. Horden’s Micro Compact House — Mr. Bergdoll [of MoMA] described it as “a giant livable Sony radio cube” — is topped with photovoltaic panels and has wind turbines in its walls, allowing the house to generate its own electricity. An aluminum-clad perfect cube, with about 76 square feet of living space, the tiny dwelling is intended for use as athletic or student housing, or as a miniature vacation house. Mr. Bergdoll met with Mr. Horden in one of his cubes, a space so compact that the architect managed to make espresso on the kitchen counter without leaving his seat at the dining table.The house is commercially available — it recently went on the market in Europe — and can be delivered by helicopter or crane.
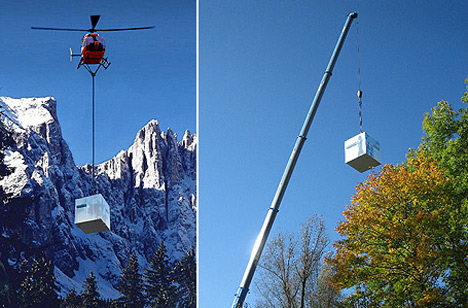
From the micro compact home site:
The micro compact home [m-ch] is a lightweight compact dwelling for one or two people. Its compact dimensions of 2.6m [8.5 ft] cube adapt it to a variety of sites and circumstances, and its functioning spaces of sleeping, working / dining, cooking and hygiene make it suitable for everyday use.Informed by aviation and automotive design and manufactured at the micro compact home production centre in Austria, the m-ch can be delivered throughout Europe with project individual graphics and interior finishes.
The team of researchers and designers based in London and at the Technical University in Munich developed the m-ch as an answer to an increasing demand for short stay living for students, business people, sports and leisure use and for weekenders. The m-ch, now in use and available throughout Europe, combines techniques for high quality compact 'living' spaces deployed in aircraft, yachts, cars, and micro apartments. Its design has been informed by the classic scale and order of a Japanese tea-house, combined with advanced concepts and technologies. Living in an m-ch means focusing on the essential - less is more. The use of progressive materials complements the sleek design. Quality of design, touch and use are the key objectives for the micro compact home team....for 'short stay smart living'.
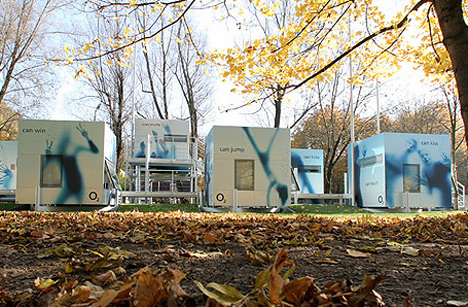
The specifics:
The m-ch has a timber frame structure with anodised aluminium external cladding, insulated with polyurethane and fitted with aluminium frame double glazed windows and front door with security double lock; graphics can be applied for sponsors, exhibition and business use.
- two compact double beds...
- storage space for bedding and cleaning equipment
- a sliding table ... for dining for up to five people
- flat screen television in the living/dining space
- a shower and toilet cubicle
- a kitchen area, which is fitted with electrical points and features a double hob, sink and extending tap, microwave, fridge and freezer units, three compartment waste unit, storage shelves, cutlery drawers with gentle return sprung slides and double level work surfaces
- thermostat controlled ducted warm air heating, air conditioning, water heating
- fire alarm and smoke detectors
m-ch units are available to purchase for delivery to geographical Europe at a guide price of EUR 25,000 to EUR 34,000 (subject to contract).
More images of the interior:
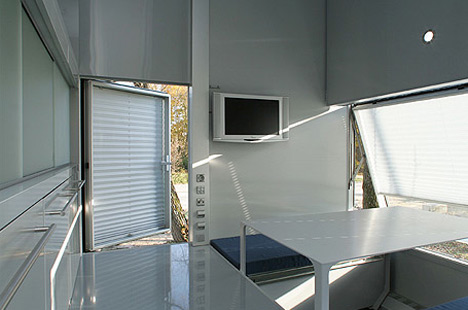
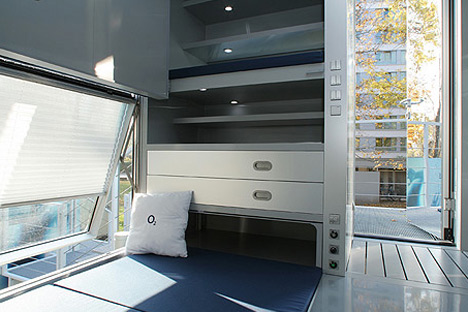
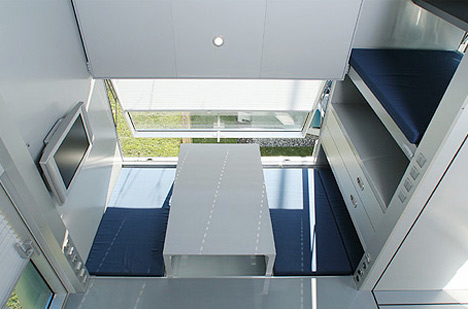
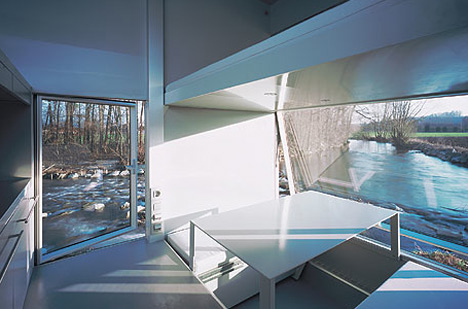
We've mentioned the home before in our This Week series. Back in June, we also linked to a video of the m-ch.
Yesterday we reported on the Home Delivery: Fabricating the Modern Dwelling exhibition at MoMA. In the coming days, we will preview each of the companies and homes featured in the exhibition.
First, let's take a look at yourHouse, from Lawrence Sass at MIT:
This design of yourHOUSE is a reinterpretation of historical New Orleans style “Shotgun” Housing utilizing recycled plywood as the main structural material. The house will be fabricated and assembled entirely of friction-fit components, completely eliminating the need for mechanical fasteners such as nails and screws. This fabrication technique is made possible through the extensive use of computer numerical control (CNC) milling machines....The goal of the yourHOUSE project is to exemplify a design process which utilizes cutting-edge technologies rooted in long term research efforts with the intent to illustrate a system that allows prefabricated housing to be low-cost and yet high-quality.
The processes include:
Digitalization
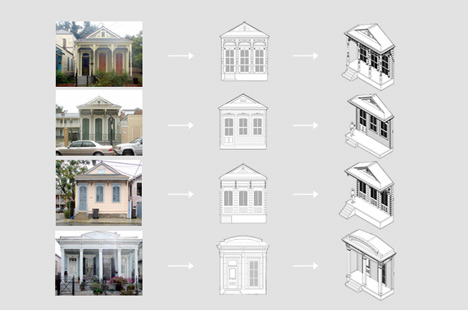
Digitalization is a 2-stage process which preceeds a materialziation process. First, 2-dimensional data was taken from the documentation and used to create elevation drawings. From this data, 3-dimensional data was extrapolated and digitally modeled so that the house facades could be transformed into solid physical models through a final materialization process.
Materialization
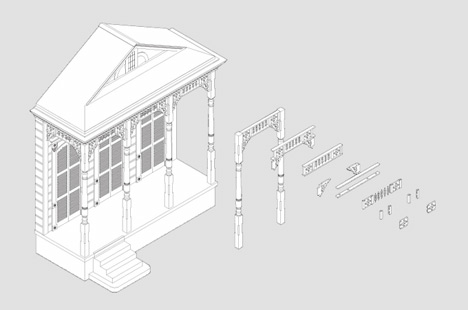
Materialization begins by breaking down the digital model into a logic of component parts and assemblies. In the figure above is one such breakdown of a front porch column assembly
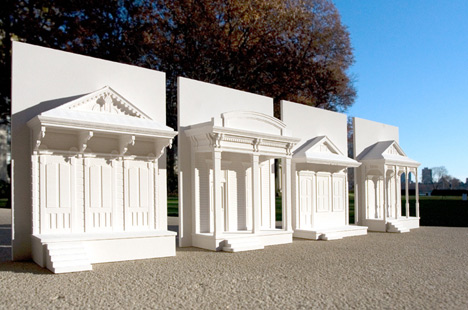
The final stage in the materialization process involves what is termed, 3D printing. This stage allows the researcher to examine the digital model as a solid physical body. In the figure above are 1:30 scale 3D prints of the four originally documented New Orleans 'Shotgun' house facades
The yourHouse concept also embraces customization:
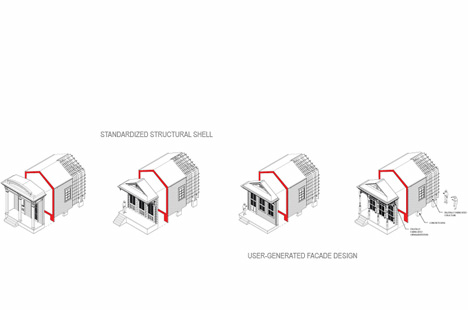
One of the core strategies driving project yourHOUSE is the use of mass-customized as well as mass-standardized components. This strategy happens at multiple scales ranging from details to major structural features. As seen in the figure above, the main body of the house employs a standardized structural shell while the front porch of the house can be customized to suit the inhabitant's desires.
It will be exciting to see this concept realized for the MoMA show.
The New York Times reports:
...the Museum of Modern Art has commissioned five architects to erect their own prefab dwellings in a vacant lot on West 53rd Street, adjacent to the museum. Whittled down from a pool of about 400, the five architects are participating in “Home Delivery: Fabricating the Modern Dwelling,” an exhibition opening in July.The five, to be announced today by the museum, are KieranTimberlake Associates of Philadelphia; Lawrence Sass of Cambridge, Mass.; Douglas Gauthier and Jeremy Edmiston of Manhattan; Oskar Leo Kaufmann and Albert Rüf of Austria; and Richard Horden of Horden Cherry Lee in London.
The MoMa site fills in some blanks:
This exhibition will offer the most thorough examination of both the historical and contemporary significance of factory-produced architectures to date. With increasing concern about issues such as sustainability and the swelling global population, prefabrication has again taken center stage as a prime solution to a host of pressing needs. The prefabricated structure has long served as a central precept in the history of modern architecture, and it continues to spur innovative manufacturing and imaginative design....The exhibition will examine this phenomenon through historical documents, full-scale reassemblies, and films that trace the roots of prefabrication in the work of architects including Frank Lloyd Wright, Jean Prouvé, and Richard Rogers, corporations such as Lustron, and the imaginative systems of other influential figures, including Thomas Edison and R. Buckminster Fuller.
This contextual component of the exhibition will provide the foundation for a handful of full-scale commissions to be built in MoMA's vacant west lot....The fabrication and delivery of these projects will be documented in a special online exhibition, which will underline prefabrication's importance as a matter of process over product. Furthermore, the delivery and assembly of these projects will function as a real-time urban event that will be visible to the general public from the city streets
A Prefab Project says:
Perhaps notable for the absence of any of the commercially successful prefab architects working in the US, still kind of a big deal...
Haute Nature also commented.
From the  miniHome site:
miniHome site:
In order to provide more living space in the miniHome SOLO, we have been asked by many of you to allow for additions. The best way to do this was to work with the exisiting floor levels and roof lines of the SOLO, and find a way to ‘marry’ the two pieces to give the best interior spaces.
The result: the  miniHome DUO SE:
miniHome DUO SE:
The miniHome DUO is a modified miniHome SOLO with more! Two units ship separately to your site, and then combine at the ‘marriage wall’ - a simple operation that makes the DUO a permanent home1. Both units are classed as trailers (CSA Z220- RV), are on wheels and a steel chassis and both feature detachable hitches. The units can be towed to any site and requires no foundation or infrastructure hook-ups. Designed and built in Canada for year round living, the DUO’s robust construction is super-insulated, making it quick and easy to heat and cool. The DUO also features an optional woodstove, for colder climates.
For the environmentally minded:
The DUO has numerous environmental advantages over conventional housing. A smaller building uses less resources and energy to build, and ultimately much less energy to operate and maintain. The modular design also keeps construction waste, shipping costs and energy to a minimum.
Jetson Green wants one:
Really, anything is possible with this little treasure home. Small. Stylish. Green. Affordable.
On the heels of the port-a-bach comes news of the iPad, another prefab "bach" (see note below) from New Zealand:
The iPAD is a true kitset bach designed to covers a range of options; it could be a one bedroom holiday home, secondary dwelling, granny flat, office, studio or resort unit to name but a few.It can be grouped as a series of pavilions to form larger accommodation if required....
Of particular note is that the iPAD can be either manufactured off-site and easily transported to its final destination, or shipped as a kitset and erected on site by a licensed contractor.
TreeHugger has some thoughts and also mentions the earlier Bachkit.
Bach = "small structures like beach huts or small holiday homes" (from Shedworking)
(Hat tip: Materialicio.us)
If you live in the Los Angeles area and are in the market for a prefab home, Red Barn Prefab might have the land and "barn" for you:
...tear-down on spacious lot with panoramic views from the Hollywood Hills to the Pacific. Also available: plans & construction contract to build a ... loft-style custom home by Red Barn Prefab.
Red Barn Prefab builds "red barns" around the Southwest:
Venice based designer, Andres Ariza started his design career as a result of a frustrating housing search for himself and his then 4 year-old son.... Ariza’s concept has now been refined and launched as a turnkey complete home that is available in 9 states under the moniker “Red Barn Prefab.”
Two more projects are planned, Case Study Houses No.5 and No.6. Features include:
• approx. 3,900 sf
• 4 bedrooms, 3 baths
• screening room
• radiant heating
(Hat tip: Curbed LA)
Port-a-bach is a product from atelierworkshop, a New Zealand firm:
Our architecture seeks to reveal the landscape and the environment through innovation and common sense.... Without compromising on design, we put priority on finding sustainable solutions.
The holiday home concept is built in a standard shipping container:
- portable,
- secure,
- high-level finish,
- designed to be environmentaly clean
- comparatively inexpensive,
- comfortably sleeps two adults and two children.
- immediate, flexible and long-term solution that enables you to use your land without investing in a permanent property commitment,
- quick and easy transportation (via truck or helicopter) and installation to any orientation with minimal impact on site,
- unfolding to create a living space and refolding to create a secure unit for in situ storage or relocation.
Additional features include:
- fully enclosed exterior steel shell (when folded up).
- appointed with large internal storage cupboards and shelves / stainless steel kitchen and fittings / bathroom with open shower, sink, composting toilet.
- interior fabric screen system gives the versatility of creating rooms within the large open living space :includes bunk beds, double bed room, dressing room, kitchen and bathroom
- exterior canvas screen system allows to shelter the deck area for comfortable indoor/outdoor flow and living.
- 6 concrete footings form a stable, non-invasive 'foundation', allowing you to situate the unit on a wide range of ground conditions.
Be sure to check out the video of the home unfolding on their site.
Materialicio.us likes the home and Shedworking explains the term 'bach.'
The Good Human's Prefab Wednesday discussed the Zenkaya prefab home from South Africa:
the home can be delivered in as little as 5 weeks.... [It comes] completely assembled, and all the owner would have to do is hook up the electric, the water and the sewer, and their home is ready to go.
Inhabitat's Prefab Friday covered the PowerHouse homes:
Our favorite, the “solar butterfly” roof design, collects rainwater, maximizes the use of daylight, and is fitted with solar photovoltaic panels to generate electricity - all for about $100,000!
Materialicio.us found a prefab kit called the casa ti, not yet in production:
The structure is framed in high-recycled-content steel, in SIP form. You can buy casa ti in kit form or buy the plans to build it from scratch. Prices for the kit start at $20,000.
Architecture.MNP showed off the BaleHouse, which uses straw bales for walls.
Treehugger looks back: Three Years Ago In TreeHugger: Prefab Crazy.
The Good Human's Prefab Wednesday discovered the zeroHouse:
Holy Moly Batman…a house that powers itself, composts its own waste, collects its own water, and is completely automatic doing all of these things. When can I get one?
Inhabitat's Prefab Friday wrote about the Linx Shipping Container Shelter, a container concept from Ireland:
Using 20-foot shipping containers, Barnwall’s idea provides functional shelter for workers on a construction site offering all the amenities needed to give workers a comfortable place for pause.
Treehugger covered the Loq•kit prefab concept which we covered last week:
It is an ingenious and very well resolved idea for revolutionizing the way we build houses, breaking it down into components that snap together much like an office system.
Materialicio.us also discussed the home, with commentary by Greg La Vardera:
I think it is tremendously clever, and has the characteristics of a truly disruptive technology. It has the potential to change radically the way we build houses.
Curbed LA released an update on the reduced price of the  Resolution: 4 vacant lots in LA:
Resolution: 4 vacant lots in LA:
...now the lots, which come with plans to build, are listed at $295,000 and $275,000Last month's prices: $349,000 and $337,000.
Michelle Kaufmann's  mkLoft will be used in a new development in Denver. From the Rocky Mountain News:
mkLoft will be used in a new development in Denver. From the Rocky Mountain News:
Denver developers Susan Powers and Chuck Perry are teaming with Kaufmann to put 40 factory-built town houses on 21 acres near Regis University at West 52nd Avenue and Federal Boulevard. The 1,100- to 1,500-square-foot town houses will be built at the All American Homes factory in Milliken, in Weld County, and trucked 60 miles, in sections, to the Denver site for assembly.That they're modular won't be apparent, as factory-built houses don't necessarily have the mass- produced, cookie-cutter look they did 30 years ago.
Read more about the plans in the full article.
The G-Living Network wrote about a new prefab concept, the Habode:
Habode homes are environmentally responsible pre-fab buildings that are tailored to your specifications. All of the houses are the same size (80 square meters), but the floor plan, window placement and doors are all up to you.The company has offices in Australia and New Zealand.
Treehugger covered an historic prefab from 1937:
...integrated furniture and appliances, transformer beds, five hundred bucks (about $15 PSF)- what's not to love?
I discovered a blog that's been around for a bit, but that doesn't get updated often: Modern Modular House. A recent entry has me excited for the release of the book Modular Architecture Manual.
The Good Human's Prefab Wednesday mentioned the  Modern Cabana:
Modern Cabana:
The structures are also easily expanded, so you can combine different Cabana’s to make whatever size you need, which is pretty cool.
Inhabitat's Prefab Friday discussed French prefab La Maison de Demain.
We've previously discussed  Empyrean International in relation to the modernist
Empyrean International in relation to the modernist  NextHouse. Empyrean also offers two other styles:
NextHouse. Empyrean also offers two other styles:
Deck House and Acorn both feature open plans, walls of glass, and soaring volume spaces. Both are custom designed for the customer and the site.The Deck House product features post and beam construction, with exposed Douglas fir beams, wooden ceilings, mahogany windows and trim work....The gently sloping roofs of Deck House feature large overhangs that often give the house a very Prairie or Craftsman style appearance.
Acorns are modified post and beam houses, but most of the structure is not exposed. Featuring expansive walls of Pella windows, steep roofs, and traditional interior trim themes; the interior surfaces in an Acorn are more often painted for a sparkling interior. Acorn exteriors draw on the best of American architectural traditions, updated with superb contemporary detailing.....
The typical price range of both brands is $200 - $250 per square foot.
Empyrean designs each house individually; homeowners can choose to modify an existing floorplan or start from scratch.
The company has been building prefabs since the 1960's. From the Empyrean site:
Deck House, Inc., was founded in 1959 by William Berkes, a graduate of Harvard University School of Design. Having pioneered other building systems, he founded Deck House, Inc. in order to provide top quality post and beam houses to upscale professional families...Acorn Structures was founded in 1947 by MIT architect, John Bemis, another pioneer in the science of pre-engineering technology and custom design. As a renowned leader in energy conservation and active solar designs, the Acorn product become widely recognized in the 1980's as a "thinking person's" custom home, with the company's architecture relating to several traditional American architectural idioms, while still being devoted to energy efficient design...
In 1995, Deck House, Inc. acquired Acorn, and the two companies consolidated their manufacturing and corporate facilities into a combined 150,000 square foot facility.
 Michelle Kaufmann Designs is one of the hottest companies in the modernist prefab world today. Right on the heels of the
Michelle Kaufmann Designs is one of the hottest companies in the modernist prefab world today. Right on the heels of the  mkLotus comes the announcement of the
mkLotus comes the announcement of the  mkLoft:
mkLoft:
This spacious 2-story, 2-bedroom + loft features a double-high ceiling in the living room, creating an open, harmonious environment for reflection and creativity.mkLoft™ is the perfect design for urban dwelling, whether you are looking to build your primary residence or live/work solution, a duplex, or a healthy community, this home can be designed in 2- or 3-story configurations to suit your needs....
mkLoft™ is also ideal in a multifamily development layout.
The Good Human was impressed:
She has done it again - come out with another stunning example of what a modern prefab can be.
Inhabitat noted the low price of the homes:
Depending on volume and finishes, the typical mkLoft ranges from $130 to $140/sf. This does not include the cost of land nor the permit approval process.
This video has been getting a lot of attention; it has 739 Diggs and counting.
The company is known as MasterFit in the US and MetalFit in Japan. However, the only website we can find for the company is the Japanese site. (Google translation)
Treehugger saw the system a couple years back:
"The components of the house are actually numbered, and are constructed as you would a piece of kit furniture. Materials cost 10-20% more than those for conventional framing, but the cost is offset by reduced labor expense..."
The "no tools" approach is similar to the  kitHAUS system, except with wood members. Both systems enable relatively unskilled laborers to frame an entire home.
kitHAUS system, except with wood members. Both systems enable relatively unskilled laborers to frame an entire home.
Materialicio.us posted about the large Dwelling Sheds offered by  Modern Shed.
Modern Shed.
The Good Human's Prefab Wednesday included a YouTube video (3:38) of the  Marmol Radziner factory in Los Angeles. (That video and others also appears on the Marmol Radziner site, as we discovered in August.)
Marmol Radziner factory in Los Angeles. (That video and others also appears on the Marmol Radziner site, as we discovered in August.)
Inhabitat's Prefab Friday took a break this week.
CNET News features a video tour (5:44) of the PowerPod, by Powerhouse Enterprises.
The video includes a thorough look at the home and an interview with A. Quincy Vale, President of Powerhouse Enterprises. Sounds like the company is taking orders for the home now.
Jetson Green likes the home:
"I really like the PowerPod. It's modular, green, and very simple in design. The PowerPod could be used as a home for a bachelor or intimate duo, but it's more likely going to be used as an office, vacation abode, lake cabin, or something like that."
At the building conference last month, I spoke with a rep at ParcoHomes, a prefab start-up out of San Francisco. From what I gathered, the company plans to employ mass production techniques currently used for commercial buildings. Parts would be manufactured offshore, packaged, and shipped by sea and truck to your homesite. From the ParcoHomes website:
"We are designing, manufacturing and distributing resource efficient, modern, prefabricated homes employing a 'flat-pack' delivery approach. Our kit of parts is made up of metal-framed floor, roof and wall panels supported on a structural frame. The entire kit of parts is based on a four-foot planning module to allow for an ideal balance between constructability and flexibility."
EcoInfill is currently building the prototype of their Ei1 concept. The concept home's flexibility allows it to "be installed as a single family home, addition, or entire townhome project." I spoke with someone from Sexton + Lawton Architecture, the designers of the homes. He said that the homes will cost them ~$95/sf coming out of the factory; this translates to ~$175/sf installed. While the model home is not yet complete, they are hoping for a 3 month timeline from foundation work to move-in.
SG Blocks repurposes shipping containers for architectural purposes. Many companies building from recycled shipping containers are sourcing their product from SG Blocks. I spoke with a rep who explained that the $200/sf+ cost of building with recycled shipping containers is justified by the added strength and durability.
In addition to these prefab builders, there were a number of SIP manufacturers present. These include Alternative Building Concepts, Shimotsu Architecture and Distribution, and SIP Home Systems. I saw some interesting features, like pre-drilled mechanical chases for electrical connections.
While  MKD made the biggest impression at West Coast Green, there were a couple of other prefab vendors present. pieceHomes, a new prefab company out of Los Angeles, is definitely worth a look. The offering is a collaboration between LA-based architecture firm davis studio Architecture + Design and modular builder XtremeHomes.
MKD made the biggest impression at West Coast Green, there were a couple of other prefab vendors present. pieceHomes, a new prefab company out of Los Angeles, is definitely worth a look. The offering is a collaboration between LA-based architecture firm davis studio Architecture + Design and modular builder XtremeHomes.
From the pieceHomes site:
"The pieceHomesTM standard line includes homes ranging from the 320sf Container House to the 1,825sf Venice Two. Davis Studio A+D has focused on designing smaller homes that will be affordable to a wide range of customers and that are particularly well suited for infill urban lots. These homes will be available complete and installed for under $200 per square foot. Every home will use a simple palate of green materials, energy efficient technologies, and sustainable construction practices. Davis Studio A+D will provide services to locate the house on the property to effectively take advantage of solar orientation, prevailing winds, local views and privacy issues."
Jetson Green reviewed the home prior to Dwell on Design:
"PieceHomes plants to distinguish itself among the pack by providing custom and standardized, modern, modular architecture that is green and afffordable. With a variety of home designs taking shape, PieceHomes will be available this fall..."
The Good Human's Prefab Wednesday discussed the m-house:
"Based in the UK, it is not available here in the United States, but I sure wish it was. The house is over 1000 square feet and is delivered to your site in 2 pieces and then assembled. Costing ~£147,500 (about $297,000) the house is not cheap, but at the same time is pretty reasonable considering what you get for the price."
Inhabitat's Prefab Friday showed off more photos of the Resolution: 4 house in East Hampton that we discussed earlier this month.
Treehugger reminisced on prefabs announced two years ago.
CubeMe wrote about the Drop House, a prefab prototype:
"Here is a Prototype of a really cool-looking portable house."Several of the rooms pop out from the main house volume.
The Good Human's Prefab Wednesday explained why they write about prefab.
Curbed LA wrote about an  OMD prefab in Santa Monica:
OMD prefab in Santa Monica:
"Green and tidy!"
We'll discuss Inhabitat's Prefab Friday post about the  mkLotus in a separate post.
mkLotus in a separate post.
Jetson Green discussed another prefab prototype, the Tread Lightly House.
From our mailbox:
"A recently completed RES4 PREFAB, the RES4 ZIMWEX (aka swingline), is located on a wooded three-acre site in East Hampton, New York, and serves as a 4200 sf year-round haven for two women and their four kids who split time between Manhattan and the Hamptons."
Additional images can be seen on Resolution: 4 Architecture's website.
I sent an e-mail off to Resolution: 4 on September 2 seeking further details but received no response.
The Dwell on Design conference is this weekend in San Francisco.
We won't be there, but here's who will:
•  Alchemy Architects
Alchemy Architects
•  EcoSteel, aka EcoContempo
EcoSteel, aka EcoContempo
•  Empyrean International
Empyrean International
•  H-Haus
H-Haus
•  Hive Modular
Hive Modular
•  Michelle Kaufmann
Michelle Kaufmann
•  kitHAUS
kitHAUS
•  LivingHomes
LivingHomes
•  Modern Cabana
Modern Cabana
•  Rocio Romero Homes
Rocio Romero Homes
We heard from Alchemy Architects:
"Alchemy Architects will be at Dwell on Design 2007 with a weeHouse to 'tour'. Amazing, but we had a CA client who's weeHouse is just being finished...so it'll stop in San Fran on its way to San Diego. It's a very exciting opportunity for people who are interested in a weeHouse to see a weeHouse. We'll be in the outdoor, prefab section."
We know these vendors won't be attending:
•  CleverHomes
CleverHomes
•  v2world
v2world
Some prefab-specific events that will be worth checking out:
• September 15 and 16, 2:45 - 3:15: "Prefab Discussion Panel" hosted by Michael Sylvester of fabprefab.com
• September 15, 2:00 - 2:30: "The Process Behind Prefab:The Design and Production of Green Modular Homes" with Jared Levy and Jason Davis of  Marmol Radziner Prefab
Marmol Radziner Prefab
• September 15, 3:30 - 4:00: "Creating the First LEED Platinum Home" with Steve Glenn of  LivingHomes
LivingHomes
One of only 11 Frank Lloyd Wright prefab homes has been dismantled, moved and reconstructed as a guest house in Pennsylvania.
From an article in the Cincinnati Post:
Duncan House is now owned by Tom Papinchak, who has said he's had guests nearly every night since the June opening....
Duncan House has some Wright trademarks: a low ceiling in the entrance hall, a three-step drop into a large living room, a kitchen entrance from the carport.
The story is told that the modern little ranch of 2,200 square feet was discovered by the Duncans in a store about prefabs in the December, 1956, issue of House and Home Magazine. Duncan was an electrical engineer who thought Wright designed for wealthy people, but the architect wished to design middle-class housing toward the end of his career. The Duncans ordered the No. 1 prefab house, which Wright had manufactured by the Erdman Co. in Madison, Wisc. Factory-assembled windows, cut lumber, cabinetry and partial walls were delivered on flatbed trucks. There's no evidence that Wright personally visited the Duncans while their prefab was put up."
(Hat tip: Not PC via PrairieMod)
Mfinity offers the MicroSystem series of prefab structures, with options ranging from a small microSHED to the larger microHome.
From the Mfinity press release:
"The average American home is roughly 2,200 square feet yet the microHOME is less than a 100 square feet. A mix between a small house, a ship's cabin, and a travel trailer, it comes standard with a kitchenette, including a sink, stove, refrigerator and storage, as well as a private bathroom with a pass-thru shower and composting toilet. There are also a multitude of interior options and porch styles to choose from allowing the homeowner to personalize their own dwelling. With just a single 8 foot by 12 foot unit the microHOME can provide all the daily needs of three occupants."
Worth noting:
"Leading the prefab industry, our free delivery and set up service is a critical aspect of the microSYSTEM philosophy. No matter where you live within the contiguous United States you pay the same low price for your microSYSTEM."
Inhabitat's Prefab Friday offered some skepticism:
"It's hard to imagine how in the world a person (let alone a family!) could live sanely in just 100 square feet. Perhaps as a temporary shelter it would provide welcome relief, but in the long term we suspect anyone would crave some elbow room."
Michael Cannell weighed in on the Dwell blog:
"It feels like a cross between a backwoods cabin and a trailer - prefab with an ironical folksy edge....it hardly seems like a bargain, though delivery and installation are included."
Ecofriend covered the home. As did Land + Living.
Yesterday we covered a slideshow essay at Slate that criticized the current "prefab fad." Rybczynski has a 3 part indictment:
"unpopular, expensive and divorced from industrial production".We're not sure whether he's paying attention.
As for "unpopular", Modernist homes (prefab or otherwise) are aimed at a specific audience:
"Where are all these people who live in cool lofts and spaces in the city supposed to go when they move to the country? They certainly don't want to go live in a colonial-style house." (Robert Luntz of Resolution: 4, quoted in Builder Online)
It's unlikely that modernist prefab will sweep away the dominant preference for traditional homes. But it could easily become a profitable (self-sustaining) niche. Our favorite example is the one that we (Peter and Scott) are using to create and edit this post: the Macintosh still has less than 10% overall market share but represents a thriving business that continues to dominate several niche markets.
Prefab doesn't just mean modernist, e.g.  Hive Modular offers a (mostly) traditional facade,
Hive Modular offers a (mostly) traditional facade,  Empyrean's Deck House and Acorn are classic "post and beam", and the "traditional" modular housing industry is growing.
Empyrean's Deck House and Acorn are classic "post and beam", and the "traditional" modular housing industry is growing.
The current crop of prefab architects want to make "good design" more affordable.
"Most architects working in prefab are trying to create standard designs, to reduce the cost and risk to the client, and bring the services of talented architects to smaller houses." (Lloyd Alter on Treehugger, quoted in May)
"While her first customers tended to fit the stereotype of the Prius-driving, NPR-listening eco-consumer, Kaufmann is increasingly fielding inquiries from people who just want an attractive, affordable house." (From an article on Michelle Kaufmann in July.)
Last point: prefab is not "divorced from industrial production". Many of the companies we cover have built their own factories and most others are working closely with existing factories.
Has the prefab industry achieved its goals? No. Is it headed in the right direction? We think so.
The  perrinepod is a prefab product out of Australia made from a precast concrete shell. While the pods are heavy, assembly takes just three days and the pods are engineered to stack up to 30 units high.
perrinepod is a prefab product out of Australia made from a precast concrete shell. While the pods are heavy, assembly takes just three days and the pods are engineered to stack up to 30 units high.
PerthNow reported on the house last week:
"Here's something for the 'I want it now' generation - a house that can be erected in three days. But this is no flimsy, mail order, do-it-yourself number, the Perrinepod is made from pre-cast, pre-stressed and tensioned concrete and is cyclone and earthquake proof."Worth noting:
"With more than 100 orders on his books already, including some from resorts, developers and other corporate groups, Perrine is quite confident the pod will take off."
Inhabitat was impressed.
Materialicio.us was too.
Last week, CNET posted a photo gallery of a modular home with solar electric, solar hot water and other green features:
A key design element of this green building is its metal roof, which on first thought may not seem energy-efficient. After all, metal absorbs heat, and air conditioners consume a lot of electricity.
But PowerHouse's metal roof serves two specific purposes: heating the house in the cold season and generating electricity. Builders run plastic water tubes under the roof. The water is heated by the sun and distributed through the house to supply hot water and warm the house. The house also has solar electric panels to generate electricity during the day....
The company expects the two-unit project, begun in late June, to be done by the end of August."
"Power Pod Can Reduce Energy Costs Up to 80%. And that's pretty incredible"
Treehugger is a fan:
"The modular green prefab biz is full of difficult choices and tradeoffs. The Powerhouse people appear to have thought about them carefully here. Small, green, just drop it in place, what could be better?"
One year ago, Kiplinger's Personal Finance featured an article on Fabulous Prefabs.
The article details homeowners Scott and Lisa McGlasson's decision to purchase an  Alchemy Architects'
Alchemy Architects'  weeHouse as a summer home for a lot they own in Minnesota:
weeHouse as a summer home for a lot they own in Minnesota:
The McGlassons' hideaway -- with two bedrooms, one bathroom and tons of personality -- is a prefabricated home. The components were assembled in a factory, trucked to their lot and put together....
Scott and Lisa paid $95,000 for their second home. They chose the layout of the first story from a half-dozen of Alchemy Architects' plans and added a second story to the blueprints, expanding the size to 780 square feet. The firm hired a Wisconsin factory to manufacture the house's components, a process that took about six weeks. The components were trucked from the factory on a flatbed, and a crane helped assemble them (delivery and crane costs ran $6,000). The McGlassons hired contractors to connect the house's wiring to the electrical grid, dig a well and do other finishing work. The final tally was about $160,000, including fixtures and appliances."
The flexibility of a panelized house makes it superior for building on mountain, beach and lakefront locations, which tend to have more quirks than the typical suburban lot....
The major limitation of modular houses is size: Modular units must be able to travel down highways. 'We have to do a lot of thinking within the box,' jokes Joseph Tanney, a partner at Resolution: 4 Architecture, a New York firm that builds prefab homes using modular and other methods. What's more, modular houses often need thicker-than-usual interior walls to ensure that they will withstand the stress of being lifted onto your lot by a crane. (Panelized homes don't face this problem.) These thicker walls reduce the number of floor plans because there are only so many ways the fatter walls can be disguised."
•
 Empyrean
Empyrean•
 Alchemy Architects
Alchemy Architects•
 OMD
OMD•
 CleverHomes
CleverHomes•
 Lazor Office
Lazor Office•
 EcoSteel (aka EcoContempo)
EcoSteel (aka EcoContempo)•
 Taalman Koch
Taalman Koch•
 Resolution: 4 Architecture
Resolution: 4 Architecture•
 MKD
MKD•
 Rocio Romero.
Rocio Romero.
Back in 2003, the Wall Street Journal ran an article on the partnership of Joseph Tanney and Robert Luntz, of  Resolution: 4 Architecture. The two had just won the Dwell Home competition:
Resolution: 4 Architecture. The two had just won the Dwell Home competition:
Nobody sneers at a Lexus because it came off an assembly line. But for some reason modular houses still carry a stigma, which may be why 97% of new American homes are built on site by hand when almost everything else -- cars, clothing, even many foods -- comes from a factory. Yet the quality of modular houses has improved dramatically in recent years even as the quality of traditionally built homes remains mired in mediocrity. When it comes to housing, low construction standards, haste and ever-more-scarce skilled labor have given new meaning to the axiom 'they don't make them like they used to.'"
This 'caravan' (UK English for trailer), from Retreat Homes can be parked almost anywhere, thanks to its wheels, but it's far from a trailer:
"Classified as a transportable building, it is ready to move into within days and can be situated in places that a conventional home cannot..."
Shedworking loved the idea:
"Although it's aimed at a holiday home market, there is a garden office option....with floor to ceiling windows, oak floors and kitchen or bathroom options, plus furniture suggestions."
Inhabitat's Prefab Friday covers the Zigloo Domestique, a container-based project in British Columbia:
The home is located in Fernwood, one of Victoria's oldest and funkiest areas, and proves that shipping containers are more than just modules for cargo transport or emergency housing. The designer has done a wonderful job of documenting the entire design process, from initial plans to delivery of the containers and final construction and furnishing. The project spans almost two years, and the final residence consists of 8 containers, 1800 square feet, and 3 stories of homey prefab space. Keith's family home design is a great example of shipping containers and prefab techniques as a viable and accessible building approach for just about anyone."
I for one cannot wait to see what it looks like all complete and ready to go!"
 mkLotus at the West Coast Green building conference:
mkLotus at the West Coast Green building conference:
"It won't solve the housing problem here in the City but when West Coast Green occurs next month attendees will get a chance to tour a 'zero energy' Green home right smack in the Civic Center across from City Hall. Yes, it's a prefabricated house but not that nasty 'Prefab' often associated with temporary replacement for housing during and after WWII."
Green Options posted on the eco-friendliness of modular and prefab construction:
"Prefabrication and Modularity are new eco buzzwords on the menu this year. From homes to furniture, designers are beginning to employ new methods of construction and transportation to cut waste and energy consumption, ensure safety, and achieve greater overall methods of sustainability."
The California desert seems to draw a lot of prefab prototypes. The JoT House from Yeh+Jerrard LLC is actually named after its prototype location, Joshua Tree, CA. Two original prototypes were built in 2004 in the city and a third was built near Los Angeles.
"Rooms are separated by movable partitions making it easy to convert the house from a one-bedroom loft to a three-bedroom home. The house is planned around a central utility core that houses the bathrooms, kitchen, and laundry facilities; this 'box-within-a-box' design centralizes the major mechanical systems, allows for a variety of room configurations and keeps the costs down."
The JoT House website features some cool materials, including a step-by-step depiction (pdf) of the construction process.
I emailed the company on July 18 to request pricing info; no reply. Documentation claims that the price can be "as low as $100 /sf", but that's basically useless information.
(Hat tip: Materialicio.us)
mkLotus is a new prefab concept from  Michelle Kaufmann Designs that will debut at the West Coast Green home show. The mkLotus™ modular home is built by XtremeHomes™. "The house features: a living roof, LED lighting, innovative green building materials, indoor & outdoor living."
Further details can be found on the mkLotus showhouse page.
Michelle Kaufmann Designs that will debut at the West Coast Green home show. The mkLotus™ modular home is built by XtremeHomes™. "The house features: a living roof, LED lighting, innovative green building materials, indoor & outdoor living."
Further details can be found on the mkLotus showhouse page.
Jetson Green is excited about seeing the mkLotus:
"I'm wanting to visit the conference just to see this home and participate in what's going to be the future of residential real estate."
 Quon Modular is a semi-custom prefab system from Australia. Each room is a (mostly) self-contained module, measuring 5 m x 3.1 m (16 ft x 10 ft). Buy exactly what you need placed side-by-side, stacked, or each by itself.
Quon Modular is a semi-custom prefab system from Australia. Each room is a (mostly) self-contained module, measuring 5 m x 3.1 m (16 ft x 10 ft). Buy exactly what you need placed side-by-side, stacked, or each by itself.
Room options and prices:
•  Bedroom, ~$31,000
Bedroom, ~$31,000
•  Kitchen, ~$48,000
Kitchen, ~$48,000
•  Bathroom, ~$40,000
Bathroom, ~$40,000
•  Master Bedroom, ~$32,000
Master Bedroom, ~$32,000
•  Multi-purpose, ~$28,000
Multi-purpose, ~$28,000
Materialicio.us loves the concept:
"For me, this is the simplest, most efficient system yet devised for a customized, prefabricated house. Design your house using their standard components, place the order, and ten weeks later it's delivered."
Few prefabs offer such a flexible approach. The  weeHouse series from
weeHouse series from  Alchemy Architects allows for the addition of specialized modules, such as the sleepTight, but their modules vary in size.
Alchemy Architects allows for the addition of specialized modules, such as the sleepTight, but their modules vary in size.  v2world was offering a similar product in their
v2world was offering a similar product in their  v2shell, but last we heard, they were reworking their product line.
v2shell, but last we heard, they were reworking their product line.
(More coverage: Treehugger)
 RAL Homes is a company in Victoria, Australia producing home kits that resemble Quonset Huts. The
RAL Homes is a company in Victoria, Australia producing home kits that resemble Quonset Huts. The  RAL Home kits can be combined in a number of formations, and even added on to your existing home. The kits consist of a series of pre-framed panels which join together to form an arch.
RAL Home kits can be combined in a number of formations, and even added on to your existing home. The kits consist of a series of pre-framed panels which join together to form an arch.
"The components arrive on site, complete with hardware and including an illustrated Assembly Manual. Two workers with a basic knowledge of Carpentry skills and standard tools simply bolt panels together. The external Colorbond corrugated steel roofing and leaf-free guttering system make RAL Homes virtually maintenance free."
 Sustain Design Studio has designed a pretty cool product: the
Sustain Design Studio has designed a pretty cool product: the  miniHome. Part trailer, part house, the miniHome is ultra-portable, but also ultra-stylish and as prefab as you can get:
miniHome. Part trailer, part house, the miniHome is ultra-portable, but also ultra-stylish and as prefab as you can get:
- Take the familiar - The lowly Travel Trailer
- Build it to last, and be easy to maintain
- Make 350 sf feel like 600 sf
- Use only Green materials
- Add Off-Grid, Solar and Wind systems
- Let it run on biodiesel
- Keyword: Multi-functional
- Keep it extremely light on the land
- Make it beautiful
Combine all of the above into a package easily deliverable by truck anywhere in North America, that can set up on arrival in less than an hour."
I sent an email off to Jay Swoboda of EcoUrban in St. Louis asking about a discrepancy between the home listed for sale on their site and the standard specifications of the model. He says:
"The standard 1,600 square foot home has just 2 bedrooms. However, in our display home, we finished out 250 square feet in the basement and with a closet and egress, this can be considered a 3rd bedroom. Also, $279,900 is the price for our LEED-registered home at 3140 Pennsylvania (we will soon receive our Platinum designation) - we offer homes starting at $200k that are still LEED-silver certified...Another item that we are particularly proud of is our $100 per month utility bill (electric, gas, water and sewer), of which only $60 is gas & electric."
WIRED and  LivingHomes have collaborated on the green prefab dream home that "will serve as an example of how people can effectively balance green living with high technology and high design."
LivingHomes have collaborated on the green prefab dream home that "will serve as an example of how people can effectively balance green living with high technology and high design."
"Consistent with its focus on sustainable design, LivingHomes and WIRED are deconstructing rather than demolishing the property's existing house, reducing the amount of building materials sent to landfill. Working with The Reuse People, a nonprofit corporation dedicated to keeping usable building materials out of landfills, interior materials will be sent to the Habitat for Humanity Store for re-use, while the framing is being transported to Mexico where it will be used for low-income construction....Deconstruction is currently underway. Installation is slated for August 2007 and only takes one day."
Jetson Green is enthusiastic:
"At a price of $300 /sf, the WIRED LivingHome is going to be an incredible residence with the best in green + modern + technology. I can't wait to visit."
Treehugger calls it "a catalog of the best green eye candy that money can buy."
Future House Now adds:
"I tend to advocate smaller homes and affordability for regular families, but I'm not about to fire any criticism at the project, because it is meant to be a showcase house, and all showcase houses are top end....I think we'll see a lot of neat stuff come out of this project."
The Good Human's Prefab Wednesday covered Rocio Romero's  LV Series:
LV Series:
"Affordable? Check. Cool? Check. Approved by the wife? Not so much, at least not yet. But Rocio Romero is on to something here with the LV series of prefab homes..."
Inhabitat's Prefab Friday showed off more photos of the Espace Mobile that popped up last week.
Jetson Green's Flickr Friday introduced us to David Hertz's Panel House:
"This home is a three-story modern home in LA designed by David Hertz for Thomas Ennis. In the place of walls, Hertz's design called for industrial refrigerator panels--it keeps cool when it's warm outside and keeps warm when it's cool outside."
New York television station WSTM profiled a home designed by  Michelle Kaufmann Designs:
Michelle Kaufmann Designs:
"It's a strange thing that in 15 years of building homes the house that Paul Melish is most proud of is one he didn't build at all..."
Steve Kieran's  Loblolly House takes flat-pak prefab to a whole new level. Kieran's firm
Loblolly House takes flat-pak prefab to a whole new level. Kieran's firm  KieranTimberlake created a series of panels and structure that integrate all of the home's mechanical systems:
KieranTimberlake created a series of panels and structure that integrate all of the home's mechanical systems:
The assembly process begins with off-site fabricated floor and ceiling panels, termed 'smart cartridges.' They distribute radiant heating, hot and cold water, waste water, ventilation, and electricity through the house. Fully integrated bathroom and mechanical room modules are lifted into position. Exterior wall panels containing structure, insulation, windows, interior finishes and the exterior wood rain screen complete the cladding."
 Hive Modular,
Hive Modular,  Marmol Radziner, and
Marmol Radziner, and  Alchemy Architects, integrate utilities into multi-room modules that are shipped to the site near-complete. But the companies delivering flat-packed products, like the
Alchemy Architects, integrate utilities into multi-room modules that are shipped to the site near-complete. But the companies delivering flat-packed products, like the  LV Series homes from
LV Series homes from  Rocio Romero, require on-site work to incorporate utilities and finishes. The SIPs or stud-framed panels they ship generally incorporate little more than structure and insulation.
Rocio Romero, require on-site work to incorporate utilities and finishes. The SIPs or stud-framed panels they ship generally incorporate little more than structure and insulation.
For the Loblolly House, this complete prefabrication was necessary to avoid large amounts of work on the sensitive site. The process even works in reverse:
"Just as the components may be assembled at the site swiftly with a wrench, so may they be disassembled swiftly, and most importantly, whole....It is a vision in which our architecture, even as it is disassembled at some unknown moment, can be relocated and reassembled in new ways from reclaimed parts."
Complementing the designs of Ray Kappe and David Hertz,  LivingHomes plans to sell homes based on the system used in the Loblolly House. Also worth noting: Bosch produces the structural frame used for the Loblolly House and the TK iT House.
LivingHomes plans to sell homes based on the system used in the Loblolly House. Also worth noting: Bosch produces the structural frame used for the Loblolly House and the TK iT House.
(Hat tip: Philly.com)
Earlier coverage: Wired article on Plug and Play Construction (January); Architectural Record (April).
I recently had the opportunity to ask a few questions about the new product line from  Jenesys Building Systems. Here's what I learned:
Jenesys Building Systems. Here's what I learned:
Have you constructed any prefab structures?
Yes. Two. Our first was a small one-off cabin, the precursor to our current line of prefab buildings that we are developing. The second is the prototype of our E Cube line.
Are any models available for sale with timely delivery?
All the models on our website are currently available for sale. Time of delivery depends on the specific options and degree of customization that a customer opts for, but we do have a chain of supply in place and are ready to take orders.
You mention the prototype; do you have any photos, imagery or other documentation of the process/final prototype?
We have some information on this page: http://jenesysbuildings.ca/products-ecube.html
Our prototype E Cube is now at "lock up", structurally complete with doors and windows. [We anticipate] completion of the finishing of the building and landscaping this summer.
Standard features of the  E Cube include:
E Cube include:
• 8 inch thick SIP walls (R 40)
• 6 inch thick SIP roof with 10-12 inches batt insulation (R 60)
• exterior sun screens
• energy-efficient dual-glazed windows
Optional features include:
• solar panels
• triple-glazed windows
Additional coverage at Ecogeek, Treehugger , and Moco Loco.
If your goal is to reduce the amount of on-site work to an absolute minimum, a houseboat delivers the ultimate in pre-fabricated housing. No earth movers or cement trucks required. Bonus points if the factory is on the water: the width of the flatbed truck no longer matters. Case in point: Modern Marine Homes in Sweden.
"Modern Marine Homes was established in 2002 from a vision of waterside living without compromising the demands expected from a modern villa. The result was [Villa Näckros], a new concept within marine living. A home with modern design characteristics and carefully considered construction."
Architecture firm Strindberg Arkitektur designed the original Villa Näckros, one of two models now available, and formed Modern Marine Homes to sell and produce the product:
"A residence for a client grew to an industrial project, with leading words as: sustainability, low maintenance, development of materials and building, care for the environment, low energy costs, identity....A comfortable living and a lay-out that gives you the optimal feeling of the closeness to the water."
Kalmar, Sweden has even developed a pilot program with Modern Marine Homes for living on the water:
"This unique work has led to the development of properties for living on the water — a floating residential project in the centre of town with the opportunity to leasehold or freehold [own]. The project will be a guide for the future design and construction of floating living in Sweden."
The house was awarded "Building of the Year 2003" by the Swiss Construction Industry. The homes are not available in the U.S.
(Hat tips: CubeMe, Treehugger, Materialicio.us, cool boom, and Arkinetia have all shared their thoughts.)
We've reported on disaster relief housing before. Prefab methods are ideally suited for quick, cheap housing in far flung, resource-starved areas. An organization named CalEarth (California Institute of Earth Art and Architecture) has developed a method of home building that requires little more than the earth present at a homesite.
CalEarth's designs are based on a proprietary product called Superadobe Earthbags. The bags come in widths ranging from 12" to 26" and can be ordered up to a mile long. Combined with barbed-wire and earth from the site, the bags create super-strong structures:
"To build simple emergency and safe structures in our backyards, to give us maximum safety with minimum environmental impact, we must choose natural materials and, like nature itself, build with minimum materials to create maximum space, like a beehive or a sea shell. The strongest structures in nature which work in tune with gravity, friction, minimum exposure and maximum compression, are arches, domes and vault forms. And they can be easily learned and utilize the most available material on earth: Earth."
CalEarth has experimented with a number of designs and implementations using Superadobe, ranging from the Eco-Dome house, aka the "Moon Cocoon", to emergency shelters. Features of the Eco-Dome include:
• Built from local earth-filled Superadobe coils (soil-cement or lime-stabilized earth).
• Tree free.
• Can be repeated and joined together to form larger homes and courtyard houses.
• Can be built by a team of 3-5 persons.
• Designed with the sun, shade and wind in mind for passive cooling and heating.
• Solar energy and radiant heating may be incorporated.
(Hat tip: Inhabitat shared a bunch of photos and thoughts on the design last week.)
CubeMe found another company, producing small prefab outbuildings. We've covered  Modern Shed,
Modern Shed,  Modern Cabana and
Modern Cabana and  Ecospace, and now there is the
Ecospace, and now there is the  MetroCabin from
MetroCabin from  MetroShed:
MetroShed:
"The simple and sophisticated design allows it to exist easily in an urban setting, while the quiet strength and sturdy attitude are comfortable in a more rugged environment."
Update: fixed the picture (thanks to a commenter for pointing out the mistake)
Last week's Prefab Friday on Inhabitat covered an interesting project in the UK:
The Container City™ system uses shipping containers linked together to provide high strength, prefabricated steel modules that can be combined to create a wide variety of building shapes and adapted to suit most planning or end user needs.
This modular technology enables construction times and cost to be reduced by up to half that of traditional building techniques while remaining significantly more environmentally friendly."
Since then, the system has been used for residential, commercial and educational buildings. Projects range from the 7 container Music Studio to the 73 container Riverside Building.
Brand Avenue covered the system a while back:
"I appreciate how they acknowledge temporality: implicit in their no-nonsense construction, and the light ways they touch the ground, is the idea that the site can and will be cleared someday, and something else will take their place. In this way, they interact rather respectfully with context..."
YouTube has a clip from the History Channel's Modern Marvels about the home:
LiveModern is a website for "anyone interested in modern and sustainable design for housing products and services."  EcoSteel, aka EcoContempo, contributes content to the site. Especially worth a look is the construction blog by architect
EcoSteel, aka EcoContempo, contributes content to the site. Especially worth a look is the construction blog by architect  Greg La Vardera:
Greg La Vardera:
"Our blog is for tracking the development of new Modern House designs which are available at our catalog house plan site lamidesign.com/plans. We also cover the prefab house products we work on such as EcoContempo, EcoSteel, custom modular, and IBU container based housing."
The blog covers the variety of projects, detailing developments in the ongoing planning and construction of each. A recent post focused on a project in New Mexico, including photos of the site and renderings of the structures:
"The project consists of a trio of buildings - a residence, a garage/shop, and an observatory structure. Yes! That's right. More detail about that later. The three structures are located in proximity to each other at one corner of the site."
At the Vermont Plat House, interior finishes are going in:
"The owner moves in to the house in a matter of days. No doubt there will be more loose ends, but we will see it almost done very soon."An earlier post on the same house had some great exterior shots.
Other projects, like the Virginia Plat House, or the Colorado Plat House just have photos of the site.
Greg also covers other projects his firm,  LaMi Design, is working on. He recently wrote about a competition entry for a multi-unit building composed of a number of single bedroom container homes:
LaMi Design, is working on. He recently wrote about a competition entry for a multi-unit building composed of a number of single bedroom container homes:
"The proposal was for a student housing village composed of a series of these [stacked] IBU structures. As the competition was being held in concert with a conference on green building, the student housing was proposed as a test bed for new sustainable energy and building systems. It was proposed that the units serve the Engineering school allowing for the students to live in and work at innovating and optimizing the new systems being designed at the school."
Glossary: IBU (Inter-modal Building Units) - Greg La Vardera's name for container housing
I've been reading more about Yurts, and I'm beginning to be won over.
The Yurt Foundation lays out the key advantages:
Yurts are special because they are portable. Central Asian nomads put their gers up in an hour or less. Modern canvas yurts can be set up in a day. To have a shelter that can be put up quickly and then taken down and moved as one's situation changes is a distinct advantage in our transient culture."
Wikipedia includes some great photos of traditional Mongolian yurts. This French company has even more photos showing the traditional process for making yurts by hand.
Treehugger reported on a BBC story about the  micro compact home we've mentioned a couple times before. The BBC report includes a video, and some insight into the home's design:
micro compact home we've mentioned a couple times before. The BBC report includes a video, and some insight into the home's design:
"It's a very tranquil place but at the same time it's a bit of an adventure - there's always something to slide out or under, pull down, tuck away, generally fiddle with, if only out of the need for space. To live here you have to be ordered: to do one thing, you have to finish another first and put it away. And that may be my and other compact-livers' downfall."
The Maison Tropicale sale made a couple more headlines. An AP story about the sale showed up on quite a few sites, like ABC Money UK:
"Its last owner, Eric Touchaleaume, a French antiques dealer, has said he plans to use the sale proceeds to finance a Prouve museum that will travel inside another Maison Tropicale."NY Arts Magazine explained the original use for the prefab homes:
"Prouve's aluminum and steel home was designed for French colonists living in Brazzaville, now the capital of the Republic of the Congo."
Future House Now likes A Prefab Project as much as I do, especially the site's detailed budget page:
"It's been recently updated, and gives a lot of detail, the kind of detail you don't get from glossy magazine articles."
Apartment Therapy eyes  V2world's
V2world's  V2flat:
V2flat:
"They say it has no geographic limitations. So, we say set it up for semi-outdoor summer living anywhere."
AOL Money & Finance has posted a slide show highlighting a new book called Prefabulous. Author Sheri Koones explores a number of prefab building methods, from steel frames to large modules. The slideshow includes a variety of in-progress shots of large, custom-designed prefabs from:
• Hearthstone, Inc.
• American Timbercraft
• Sterling Building Systems
• Excalibur Steel Structures
The book was published in March 2007 by Taunton Press, which some describe as the "the leading publisher in the house and home category". In addition to magazines such as Fine Homebuilding and Fine Woodworking, they offer a whole series of books on home building and design.
Sheri Koones' previous books include Modular Mansions, House About It?, and From Sand Castles to Dream Houses.
Other coverage of Prefabulous around the blogosphere:
• Avenue A comments on prefab entering the mainstream.
• Momoy mentions the book in a discussion of "kit homes" escaping negative preconceived notions.
Elsewhere on the web:
• The Reno Gazette Journal's Robert Bruss explains that the book changed his mind about prefab homes.
• Realty Times columnist Blanche Evans provides excerpts froman interview with the author and some additional modular/prefab links.
The publisher's site includes an overview and a minimal Table of Contents.
I've really been enjoying the posts on A Prefab Project. Homeowners Chris and Sarah track the construction of their prefab home, designed by  Resolution: 4 Architecture.
Resolution: 4 Architecture.
One of the downsides of the modular building method is that modules are limited to a size that fits on a flatbed truck. Chris offers some perspective after a visit to the factory:
"When we were first looking around at the different prefab options, we had no real perspective on what 14' wide or 16' wide would be like for the whole length of a house - those are both obviously fine dimensions for a single room, but how does it feel to have a whole house fit into that width?...yesterday it was reassuring to actually stand in ours and feel how open and comfortable the space is..."
Resolution 4's 16' module width is fairly typical, e.g.
 Hive Modular: 16'
Hive Modular: 16'
 Alchemy Architects: 14'
Alchemy Architects: 14'
 OMD: 12' - 14'
OMD: 12' - 14'
 Marmol Radziner: 12'
Marmol Radziner: 12'
Chris answered some user comments and questions by listing some of the finish and fixtures they chose. Their goal: "modest and genuinely cost effective (and of course largely unspectacular)".
Another post compares photos of the actual modules in the factory and the renderings that Resolution 4 had provided to the homeowners in the design process.
Last Monday, Chris relayed a funny story about his Grandpa's take on modernist design.
Jean Prouve's classic Maison Tropicale was sold last night at auction for $4.97 million, according to Bloomberg.com:
"'I just love Prouve,' said tanned hotelier Andre Balazs who bought the house and said he hasn't decided what he will do with it. Of one thing was he certain: 'It belongs back in the tropics.'"
The article added details on the house's history:
He sold one to American collector and former commodities trader Robert Rubin, who restored and donated his house to the Centre Pompidou in Paris. 'This price validates the other one,' said Rubin after the sale, speaking of the house he donated."
A blog called Nashville Modern Prefab covers the process of building a modern prefab by  Hive Modular. The project is nearing the end of the design/approval stage; recent posts have dealt mainly with permit and zoning approvals and provide a good first-hand look at how some municipalities make building a unique home difficult.
Hive Modular. The project is nearing the end of the design/approval stage; recent posts have dealt mainly with permit and zoning approvals and provide a good first-hand look at how some municipalities make building a unique home difficult.
A post back in December laid out the different approvals they would have to receive for the design:
The upshot of all this seems to be that even with a house that meets zoning (MUN - Multi-Use Neighborhood) and fits the Neighborhood Design Plan for our lot (Neighborhood Urban) we will still need to jump through many hoops to satisfy all of these people just for the sake of making these petty bureaucrats feel powerful."
"Initial unofficial feedback from members of the Historic Commission and the Design Review Board mentioned major concerns with: 1 - The lack of a front-facing entrance. 2 - The lack of a front porch. 3 - The materials in general and the metal siding in particular. 4 - The flat roof."
A post in February provided a view of the home's final design. The following is the animated fly-by video of the home's exterior (1:09, no sound):
In April, the home received approval from the Design Review Board:
"...They asked a lot of questions and I answered a few of [them]. Luckily some of the people on the board were able to answer some of the questions for me just be looking at their copies of the plans. The only changes that they require to the design are on the windows for the North side of the house - a larger window in the front upstairs bedroom and one more small window near the base of the stairs. Could have been worse. They approved with conditions so we are ready to actually get started for real."
(Hat tip: Jetson Green covered the site last week)
Jetson Green discovered a unique combo of free internet technologies that helps you to display a home by  MKD on your plot of land. Some of the applications involved, primarily Google SketchUp, require a bit of know-how.
MKD on your plot of land. Some of the applications involved, primarily Google SketchUp, require a bit of know-how.
Preston's post inspired a couple others. Materialicious explained why architects should love the "mash-up":
"What a great idea! Rather than bother the architect with endless queries like 'Can we change this?' or 'Can I have that?' or 'I don't like this, take it out', you can save time and money doing it yourself, tweaking the design (within certain limits, to be sure) and then presenting the desired customization to the architect. Makes sense to me."
Treehugger offers additional details:
"Google also offers Google Earth and mashed it and Sketchup so that you can put your Kaufmann design on your own property, play with the shadows and orientation, get comfortable with the plans and elevations before you even send her an email."
See also:
• MKD in the Google 3D Warehouse
• Other prefab options in the Google 3D Warehouse
• Google SketchUp
• Google Earth
I don't know what it is with yurts right now, but apparently, they are "in". Two different companies building yurts came across my prefab feeds. Then, a day later, Core77, a design blog, covered a third company producing a prefab yurt product:
Modern yurts now exist in the form of The Nomad, an eco-friendly yurt kit designed by Stephanie Smith and sold by Ecoshack. You can put one up yourself in about an hour, and you don't need to conquer anybody to call them home."
Back in February, the New York Times published "Think Small", a story all about small second homes:
"A wave of interest in such small dwellings — some to serve, like the Shepherds' home, as temporary housing, others to become space-saving dwellings of a more permanent nature — has prompted designers and manufacturers to offer building plans, kits and factory-built houses to the growing number of small-thinking second-home shoppers. Seldom measuring much more than 500 square feet, the buildings offer sharp contrasts to the rambling houses that are commonplace as second homes."
The article featured a number of prefab models, including the  weeHouse by
weeHouse by  Alchemy Architects:
Alchemy Architects:
One rectangular module serves as the main floor; above it is an additional square module that serves as a second bedroom, which must be entered from outdoors via a ship's ladder. Guests love it because it's separate from the rest of the house. 'And because they can lock out our three kids,' Mr. McGlasson said."
"Luxurious small dwellings are the next wave. Defined as less than 700 sq ft, these dwellings are increasingly more aesthetic and available thru prefab manufacturers. As consumers rethink their priorities, these abbreviated structures motivate occupants to edit precisely and define themselves against the open space of the land rather than the footprint of the shelter."
Treehugger criticized the fact that most of the homes discussed in the article are used as second, or vacation, homes:
"Unfortunately, many of the homes profiled in the article are second or vacation homes, further stigmatizing the small footprint prefab as something that can only be used for a period of weeks, not the whole year."
Inhabitat shared similar thoughts:
"Some of those who have found themselves comfortable in these tiny houses have purchased them as second homes, which we find a bit ironic. The romantic notion of a large vacation plot of land, barely flecked with a 10' x 8' footprint is nice, but probably not exactly what Small House Society represents. Do you really get credit for adjusting your lifestyle for the sake of a small house — if you own two?"
Blogs were covering the article as late as last week. Alt^House, a blog covering "news and information on non-traditional home options", covered a guy who lives in a tiny house:
"Most of us think of a 500 square foot apartment as pretty darned small, but what would you say to living a house where the entire area measures only 96 square feet?"
I didn't think the NY Times slideshow did justice to the 6 million dollar house we mentioned last week. Prompted by a picture that came across my flickr widget this morning, here are better pictures of the Maison Tropicale, courtesy of Flickr users.
A blog named DO Research showed up in a few places around the blogosphere. The blog is an "online note-to-self occasionally posted up on the internets for the unbuilt prefab home of Nicole Dotin and Eric Olson." They've been writing for a while; their coverage of the  Aperture House, mentioned here last week, got attention. Treehugger enjoyed the photos:
Aperture House, mentioned here last week, got attention. Treehugger enjoyed the photos:
"We love showing pictures of modern prefab, hoping that someday it will make good green design accessible and affordable. Nichole Dotin and Eric Olson plan to build a prefab and are clipping their own pictures of favourites. Where others might stick them in a file folder, they store them online as they move around the world from Minneapolis to Reading, UK."
I happened upon a blog that "tracks the building of our house, the first  NextHouse by
NextHouse by  Empyrean." The house is almost complete, and this week, the authors discussed the last-minute craziness of the project:
Empyrean." The house is almost complete, and this week, the authors discussed the last-minute craziness of the project:
"As move-in date draws nearer, all the things that need to be handled seem to be converging and conspiring to eat up all of our free time on weekends, and a bunch of time on weekdays as well."
Prefab Update discusses the efficiency of the 7.83 Hz House:
"It only requires two truck loads of materials to assemble, is built with sustainable materials, and is extremely energy efficient. The home is reconfigurable and low cost."
The  Sander Architects
Sander Architects  Hybrid House showed up on Treehugger. Lloyd Alter wondered about the prefab-ness of the home:
Hybrid House showed up on Treehugger. Lloyd Alter wondered about the prefab-ness of the home:
Most architects working in prefab are trying to create standard designs, to reduce the cost and risk to the client, and bring the services of talented architects to smaller houses. Sander thinks otherwise and says that 'What we love about the part prefab, all custom™ approach to prefab is that this will be YOUR house, designed exclusively for you...' He then follows an absolutely standard process of client engagement, design, design development and construction documents....
However I think it is a stretch to call it prefab."
Treehugger also showed off a new green home built with shipping containers:
"The R4House prototype consists of two bioclimatic homes (one of 150 m2 and a mini-flat of 30m2) made from materials that close the loop. The energy consumption of both is zero due to its bioclimatic design, the solar panels and the geothermal energy source. The waste production during construction is also zero. Both homes are modular and built from six recycled shipping containers; low-cost and allowing flexibility."
The University of Kansas School of Architecture and Urban Design runs a website/blog tracking their projects. They've been posting weekly on the construction of a new prefab in Kansas City. This week (week 19 of the project), they're nearing completion:
"Our goal was to be finished this week and have all of next week to tidy up and prepare for the open house on the 19th. With the exception of minute detail work, we have reached our goal. All of the siding is finished, the south deck is completed, and the ramp is being clad with Cumaru today. We can now finish our site work by bringing in sod in once high-trafficked areas to the south and between the house and garage."
On Wednesday the New York Times published an article about the classic prefab Maison Tropicale up for auction:
"Tomorrow, the Maison Tropicale, a small aluminum-paneled house built in 1951 by Jean Prouvé, a French designer and the current court favorite of well-heeled contemporary art and design collectors internationally, is being opened to the public for preview in Long Island City. Christie's, the auction house, will offer it for sale on June 5. The presale estimate is $4 million to $6 million."
That article touched off a flurry of posts around the blogosphere about the house and its sale. Treehugger's Lloyd Alter shared his thoughts and linked to an earlier article all about the home:
"One of the most remarkable experiments in prefabrication was Jean Prouve's Tropical House, designed and built in France and airlifted in 1951 to be assembled in Brazzaville, now the middle of a war zone....Treehugger...learned from him that the process [of] assembly and dissassembly is hard on the house and its fittings, so this may be one of the very few chances to see this masterpiece. Prouve is under-appreciated, his work in building and furniture design is brilliant."
Tropolism tried to visit the house and reported back:
"The Maison is plug-and-play: there was never any plumbing, and it is wired for electricity. It ships in six containers. Christie's is compiling a short list of potential bidders with substantial properties in Mustique, Antigua, the Hamptons — name your playground — who might like a 59-foot-by-32-foot-by-16-foot-tall folly/outdoor sculpture/guesthouse/vintage metal toy to park on the lawn, with a designer label attached."
Apartment Therapy mentioned the home. Erratica excerpted the NY Times article and some of the NY Times images. Prefab Update posted the same images.
The Christie's auction lot shared some more details on the home:
• all load bearing parts in bent steel sheets, all covering parts in bent aluminum sheets
• the interior steel floor covered with modern iroko and rubber boat decking (not designed by Jean Prouvé) replacing the original linoleum
• with two modern access stairs (not designed by Jean Prouvé) and with original connecting platform
The home's early use of factory-built parts jives with Jean Prouve's character, as discussed in this International Herald Tribune article from last year:
He studied under two of France's most gifted blacksmiths, Emile Robert and Szabo, both of whom produced 'art metalwork': wrought-iron grilles and doors in ornate floral shapes....Prouvé followed his father's design principles: 'Learn about the past; never plagiarize; always use the most up-to- date methods.'"
Now here's a website that's full of character: Kalkin Quik House. It's a useful site that already answers most of our usual interview questions.
The Quik House "is a prefabricated kit house designed by Adam Kalkin from recycled shipping containers." Most of the info provided on the site is matter-of-fact, but some of the Q and A is more fun. In response to the question "what colors does the Quik House come in?", the answer is: "Orange or natural "Rust Bloom". For an additional cost, we can have your Quik House tagged by local graffiti artists." Check out the site for more details.
Milwaukee firm  Vetter Denk Architects designed the prefab
Vetter Denk Architects designed the prefab  Aperture House back in 2002, and it showed up in a couple blog posts this week. Architechnophilia posted an image. CubeMe posted the same image with some comments:
Aperture House back in 2002, and it showed up in a couple blog posts this week. Architechnophilia posted an image. CubeMe posted the same image with some comments:
"Aperture House is a transparent jewel box, rigorously geometric and exquisitely scaled. Peer through the three-story glass curtain walls at either end of the 16-by-52-foot house and you can see the lake shimmering beyond. It is [a] sleek prefab vacation home on Moose Lake which won a top designing award and lots of interest from the public."
A blog named Seattle Prefab has been around since January, but it's just now showing up in blog search engines. "Seattle Prefab is run by two couples who are planning to build a mini-community of prefab homes in the Seattle area." This week, they discussed their construction schedule and the options they are considering for the driveway.
Modular home manufacturer Pac Van runs a blog and has posted a series on the "Evolution of modular buildings." This week, the blog discussed prefab's modest history and the flexibility of modular buildings:
Gone, too, are the drab exteriors of the early years. Any exterior that stick-built construction uses, modular buildings can replicate."
While world capitols like Paris and Rome are pretty careful with what they tear down, New York and Tokyo have always been less hesitant about replacing the old with the new."
 micro compact home we saw in Wired last week:
micro compact home we saw in Wired last week:
"m-ch was designed to meet the growing demand for short-stay living. I think Horden's on to something. Right now, there's a horde of 7 m-chs that TUM students and staff occasionally stay in."
Inhabitat's Prefab Friday shows a prefab dwelling with a tiny footprint:
"I-RISE is a multi-story prefab residential unit designed to have the smallest possible footprint, both on the site and in an ecological sense. Its intention is to create a modular structure that is simple to build, yet flexible enough to accommodate the changing needs of its occupants."
After the original competition for the  Dwell Home was received with so much enthusiasm, Dwell hosted another competition for the Dwell Home II:
Dwell Home was received with so much enthusiasm, Dwell hosted another competition for the Dwell Home II:
"Sustainable building technologies are now part of the design guidelines for everyone from the federal government to private industry. To help push home design in the same direction, Dwell invited five of Los Angeles's top firms to create a sustainable single-family home in Los Angeles."
While the competition didn't require the home to be a prefab design, investigations into green building techniques led the winning architects, Frank Escher and Ravi GuneWardena, to choose a panelized concrete product, similar to a SIP:
"North Hollywood-based Green Sandwich Technologies. Green Sandwich manufactures what they describe as 'completely engineered structural concrete insulating panels (SCIPs).' The company goes on to state that their 'Green Sandwich Building System is the "greenest" structural building product available in the United States,' with every aspect of the system, from panel manufacturing to panel erection, engineered so the products generate the least amount of waste, fuel consumption, and environmental disruption."The panelized system is much less pre-fab than some of the modular methods out there, but some characteristics are worth noting:
• integrated utility chases
• can be built in approximately half the time of conventional stick-built construction
• an unlimited number of finishes and design configurations
• transfer about 66% less noise than wood-frame or steel-framed walls See the company's website for more detailed information on the system.
The competition took place in 2004; since then, the homeowners and Escher GuneWardena have been finalizing the design and construction methods as well as navigating the complicated permitting process:
"Deciding to build a home is usually just the beginning of a bureaucratic maze of city offices, inspectors, and paperwork. Due to the Dwell Home II's unique location, the land falls under the jurisdiction of the California Coastal Commission, an agency established to 'protect public beach access, wetlands, wildlife on land and in the seas, water quality, scenic vistas, and coastal tourism.'"
Further articles about the house and its progress can be found on Dwell's site.
 Michelle Kaufmann Designs has been one of the stars of the prefab movement since designing the
Michelle Kaufmann Designs has been one of the stars of the prefab movement since designing the  Glidehouse for Sunset Magazine in 2004. The company emphasizes the greenness of its homes and has even built a green factory, mkConstructs, to produce prefab homes. I got some details from Rebecca Woelke, Director of Media Relations:
Glidehouse for Sunset Magazine in 2004. The company emphasizes the greenness of its homes and has even built a green factory, mkConstructs, to produce prefab homes. I got some details from Rebecca Woelke, Director of Media Relations:
Do you have many built homes or homes under construction?
We have 15 completed homes, with 2 scheduled for completion by the end of June, and a multi-unit development (San Leandro) is expected to be completed this fall. We are working on 75+ projects, which include single-family residences and MK Communities.
What is mkConstructs?
mkConstructs is...key to our "prenewable" mission: a modern blending of prefabricated systems and renewable resources. mkConstructs is 100% committed to building thoughtful, sustainable designs.
Why did you open your own factory?
The addition of mkConstructs benefits our clients by further streamlining the construction process while providing more predictability of costs and timeframes for home construction. mkConstructs is located in the state of Washington, offering efficiencies with close proximity to many of our material sources and distribution centers. This factory will build homes for California, Washington, Oregon.
What do your homes cost? What does the price include?
In most areas, construction costs are between $200/sf and $275/sf for MKD pre-designed homes, and $275/sf - $400/sf for Custom Projects (all known costs included after permits are let). This does not include the cost of land. For more complex sites and for sites in high-cost areas such as the greater San Francisco area and Los Angeles, the total construction costs will most likely be higher. The actual project cost will depend on many factors unique to our clients MKD Home and building site.
There are both standard models and the custom option on your website. What have customers been most interested in? Do you have any numbers to show how many customers went custom vs. standard?
Of our current projects, 20% of them are custom. The balance of our current projects are pre-designed MKD Homes, which are to be built in various locations in California, Colorado, Hawaii, Oregon, and Washington.
What are some of the advantages of your prefab system?
- MKD builds high-performance homes.
- Our homes are stronger than site-built homes.
- We build healthy homes.
- We use eco-friendly finishes and materials, renewable/recyclable materials.
- We offer a predictable timeframe.
- Shorter construction timeframe.
- Minimal site work needed by the site contractor/less impact on the site.
Are there any common misconceptions about prefab that you'd like to comment on?
One common misconception I have noticed is how people define "prefab." Among the many classifications of prefabricated homes are modular homes, manufactured homes, and mobile homes. Each of these home types is very different. Although they are all built in a factory, they are built to different building codes, with modular construction at the highest construction/quality level. Many city and county zoning ordinances restrict the locating of manufactured/mobile homes to limited areas, whereas modular homes are more widely accepted. Michelle Kaufmann Designed homes are high-quality, high-performance homes that are built in a factory - not to be confused with "manufactured" or "mobile" homes!
If you are in the Minneapolis area (or want to see a  Hive Modular home enough to spring for an airplane ticket), a model of the company's
Hive Modular home enough to spring for an airplane ticket), a model of the company's  B-Line Medium home will be part of a home tour this weekend.
B-Line Medium home will be part of a home tour this weekend.
See also:
Our model page for the Hive Modular  B-Line.
B-Line.
 Empyrean designer Joel Turkel has provided his own take on modernist prefab for the Dwell Homes. All three sizes of the
Empyrean designer Joel Turkel has provided his own take on modernist prefab for the Dwell Homes. All three sizes of the  Empyrean NextHouse feature wood siding and large windows, with somewhat traditional layouts. According to Business Week:
Empyrean NextHouse feature wood siding and large windows, with somewhat traditional layouts. According to Business Week:
Empyrean's home, dubbed NextHouse and designed by architect Joel Turkel, centers on a core-like space with a stretch of wall and window that extends through both levels of the house, so someone on the first floor can see up to the second. Despite the openness of the plan, private spaces are tucked into the opposite sides of the central living room. The master bedroom includes a roof deck.
All models feature:
primary materials: wood siding, wood windows, wood decking
In addition to the new Dwell Homes line, Empyrean has more traditional options in their product line. Look for a post on those soon!
Articles and blog posts about the homes from Empyrean: A great site tracking the progress of a model NextHouse. And a similar blog that follows the construction of the first NextHouse.
 Lazor Office had been experimenting with prefabricated housing techniques for a year before the Dwell Homes competition. While the firm didn't participate in the competition, it was building a prototype of the
Lazor Office had been experimenting with prefabricated housing techniques for a year before the Dwell Homes competition. While the firm didn't participate in the competition, it was building a prototype of the  FlatPak House at the same time. In an exhibit about prefab architecture at the Walker Art Center in Minneapolis, the FlatPak project is explained:
FlatPak House at the same time. In an exhibit about prefab architecture at the Walker Art Center in Minneapolis, the FlatPak project is explained:
"Charlie Lazor, principal of Minneapolis-based Lazor Office, began his exploration of prefabrication in 2002 through the creation of a home for his family. The resulting prototype — a two-story, three-bedroom, three-bath house with a separate study and guest room — was completed in 2004 and launched the FlatPak series. As the name suggests, the system evokes a do-it-yourself attitude by offering owners a wide range of choices and a hand in the layout of their spaces."
Lazor Office FlatPak also provides three designs for the Dwell Homes. Each sports a stucco/concrete look combined with wood and glass.
All models feature:
primary materials: stucco, wood siding, wood windows, wood decking
Articles and blog posts about the homes from Lazor Office: The Walker Art Center's catalogue of their "Some Assembly Required" show shares info on Lazor Office. CubeMe offers some pictures and hints on where to see a FlatPak house. Jetson Green shows off Flickr photos of the FlatPak Houses.
 Resolution 4: Architecture won the original Dwell Home competition from a pool of 16 competitors. Joseph Tanney, a partner of the firm, commented on the winning entry in 2003:
Resolution 4: Architecture won the original Dwell Home competition from a pool of 16 competitors. Joseph Tanney, a partner of the firm, commented on the winning entry in 2003:
"Modern Modular offers an option for a modern, affordable home that could aesthetically transform the American domestic landscape. The challenge that lies ahead is execution and implementation. We believe we have the strategy; now we need to execute it — and the Dwell Home offers the perfect opportunity to show that the system works. — from the Dwell Homes site.
Resolution 4: Architecture contributes three homes to the Dwell Homes line, including the winning  Dwell Home. All of the designs feature wood siding and plenty of windows in modern, rectilinear designs.
Dwell Home. All of the designs feature wood siding and plenty of windows in modern, rectilinear designs.
All models feature:
primary materials: wood siding, metal roof, metal windows, wood decking
Articles and blog posts about the homes from Resolution 4: Architecture: MocoLoco shares some pictures of the winning entry. Treehugger spreads the news that the original Dwell Home was for sale back in 2005.
I previously mentioned  Modern Shed and their prefab
Modern Shed and their prefab  Studio Sheds. Since then, I've come across another domestic company offering similar products: Modern Cabana. I just ran across a UK company doing pretty much the same thing.
Studio Sheds. Since then, I've come across another domestic company offering similar products: Modern Cabana. I just ran across a UK company doing pretty much the same thing.
The goal of the Modern Sheds is "to be assembled quickly and with few tools. All models are packed flat with all the panels pre-built and finished." Their  Studio Shed "comes with pre-insulated walls and roof panels" for purposes such as an office or art studio. They also have plans to sell larger
Studio Shed "comes with pre-insulated walls and roof panels" for purposes such as an office or art studio. They also have plans to sell larger  Dwelling Sheds, ranging from 475sf to 1,260sf. These will feature the same construction and include bathrooms and kiitchens.
Dwelling Sheds, ranging from 475sf to 1,260sf. These will feature the same construction and include bathrooms and kiitchens.
Each
 Modern Cabana similarly "comes pre-assembled so it can be deployed in a matter of days - without permits or slab foundation in most communities." Multiple units can be connected "to create expanded floor plans ranging from 100 to 1000+ square feet." Installation can be handled by the buyer, a contractor, or the Modern Cabana team.
Modern Cabana similarly "comes pre-assembled so it can be deployed in a matter of days - without permits or slab foundation in most communities." Multiple units can be connected "to create expanded floor plans ranging from 100 to 1000+ square feet." Installation can be handled by the buyer, a contractor, or the Modern Cabana team.
UK-based
 Ecospace offers similar dwellings, at higher prices. They have four standard sizes ranging from 10' x 9' (~$35,000) to 22' x 9' (~$48,830). Their designs are also a little more interesting, but probably aren't worth the shipping across the ocean.
Ecospace offers similar dwellings, at higher prices. They have four standard sizes ranging from 10' x 9' (~$35,000) to 22' x 9' (~$48,830). Their designs are also a little more interesting, but probably aren't worth the shipping across the ocean.
 Rocio Romero was not present at CA Boom 4, but she and her team run a serious prefab operation. I spoke with Donna Rosanswank, Sales Manager, on the phone last week. 35
Rocio Romero was not present at CA Boom 4, but she and her team run a serious prefab operation. I spoke with Donna Rosanswank, Sales Manager, on the phone last week. 35  LV Series homes have been completed from the 100 LV Series kits sold since operations began in 2003. Many homes are built from more than one kit, and some projects have been delayed. Sales are doubling every year and they will expand into Canada by early next year.
LV Series homes have been completed from the 100 LV Series kits sold since operations began in 2003. Many homes are built from more than one kit, and some projects have been delayed. Sales are doubling every year and they will expand into Canada by early next year.
The LV series includes:
design:
• standard or customized floorplan (extra $ for custom design time)
• full set of construction documents (exceeds UBC and IRC requirements)
• list of materials, product specifications, and a construction schedule to help your local contractor realize your project
• a binder listing all of the suppliers used to build the original show home; this will help homeowners source materials that are not included in the kit
materials shipped with the kit:
• exterior wall panels
• structural components for floor and roof
• exterior siding
materials that are NOT included:
• interior framing materials
• interior finishes
• windows and doors
• fixtures (plumbing and lighting)
• roofing
The home kits include so few finish materials because "Rocio wanted to be able to fit the whole kit in one flatbed delivery," and to allow customers flexibility in the final product.
EcoContempo (a division of Northern Steel International) showed its steel-framed homes at CA Boom 3. I spoke with Chris Graham yesterday to find out why they didn't return.
Did you have a good response from CA Boom last year?
"We ended up with two clients from the show."
So, why didn't you return this year?
"We wanted to get to more specific markets to target architects and contractors. We put a lot of money and time into our website, that we've just launched. And we want to gear our marketing message to specific entities. More people are understanding the process, and we will probably be at CA Boom next year. We just have a limited budget at this point and we decided it was better not to attend this year."
What sort of marketing are you doing to architects and developers?
"We have a partner architect program; they are generally more interested in learning about the product. When [homeowners] come to us with a custom design, a lot of times, they are just pretty pictures and it doesn't take advantage of the efficiencies of our system. If we can get to the architect from the beginning, with our design, they can save on the design and build from the beginning. It's much more efficient."
Do you have many built homes or homes under construction?
"We have five homes completed to date, all around the country. And there are four homes under construction right now. Or rather, four in process: one is under construction, 2 are in engineering, and we have another one for which we are ordering materials; it will be under construction in six weeks."
You offer general models on your website, but it sounds like you offer custom models also?
"We lean more toward custom than standard models. We only have those designs because of Greg La Vardera, one of our partner architects. He understands our systems and can design fairly quickly for it. We aren't a design firm. If you came to me and said 'I want to do a 4,000 sf home,' I would direct you to an architect, like Greg. Currently we are building one modified standard model, completely converted and expanded. The other three projects are all custom."
What are some of the advantages of your prefab system?
"For people that are green conscious, we use about 70% recycled steel in our buildings. And it's a quicker build. We'll probably be able to finish a project in 9 months total, compared to 18 months for many site-built projects. And durability — it's steel. We have steel I-beams and steel insulated panels. And energy efficiency is number one. The original technology has been used for commercial refrigeration products for years, so you're not going to lose energy there. It is more energy efficient than a SIP product, and more structurally sound."
Are there any common misconceptions about prefab that you'd like to comment on?
"'Many people ask 'Is this cheaper than wood build?' We are trying to sell the quality and durability of our product. We aren't necessarily going to be cheaper and we generally don't come in under $200 or $250/sf, but we can."
You say you can — what do you mean? What comes in an EcoContempo package and how is there flexibility?
"The flexibility with our system is that the end user can decide exactly what interior finishes they want. They can take it as far as placing sheet rock on every wall and ceiling or choose minimalist features and keep a lot of the steel exposed. Your insulation value is secure once the panels are in place which allows, among other things, the option of painting the steel and using it as shelves. Our steel system includes your primary and secondary steel frame system, insulated wall and roof panels, windows, doors as well as sub-framing on the interior (i.e. metal studs with pre-punched electrical holes on each stud for ease of wiring, ready for drywall screws). Additionally, we provide all the structural engineering which includes stamped sets of drawings required to submit for necessary building permits."
(This interview has been edited for space and clarity; it's not an exact transcript.)
Three prefab companies that exhibited at CA Boom in 2006 didn't return this year. Why not? Let's start with  Taalman Koch.
Taalman Koch.
I spoke with Alan Koch yesterday about their aluminum and glass iT House:
Why didn't you return to CA Boom this year?
"It was a lot of work last year and we didn't feel like it was our audience. Our house is a little more fussy than some. It requires a big leap of faith to live in an all glass house. It's not cheaper faster; it's a lifestyle choice. [Our audience is] a very niche market. It's not the general population, not even people interested in modern homes. It's about getting in touch with something - themselves or the landscape. It's a tool for reaching a new state."
I noticed you removed all information about standard models from your website, what is the plan there?
"We're not sure about the models and are reevaluating currently. Because of the way we were trying to offer the building before, we weren't really sure what it was. There was something about the way that it was presented that implied anything was changeable - that someone could build a 5,000sf iT House. It doesn't translate to that scale."
You and your wife have a variety of work in your portfolio, why prefab?
"We explore all kinds of things, stumble upon interesting things and do something with them. It's not exciting to just talk about problems architects are interested in. Prefab is not totally in the realm of the architect. We like and are satisfied by the process of figuring out prefab."
What do you think is one advantage of prefab?
"All the story that's published right now is 'modern and cheaper.' It is cheaper in a way; none of our clients could afford the design time we've poured into the house. Everyone who does buy an iT House gets the benefit of the hours of design time...for a cheaper price."
I understand that you are building an iT House prototype in the California desert. How is that going?
"We are almost finished with the model, and have done a lot of the work ourselves. We can't do everything, like roofing. But we did things like the frame. It was very simple to put together: 4 guys, 1 day, no skills and we had no problem setting up the whole frame. If you show the drawings to a contractor, they get worried because it's not something they know, so they tend to overcharge."
To find out more about the iT House prototype, check out the iT House blog.
Read more about the iT House in the blogs: Treehugger discusses the iTHouse's green properties. Inhabitat shares details about another iT House built in Orange County, CA.
 Sander Architect's
Sander Architect's  Hybrid House is more philosophy than product. Coming to CA Boom 4 with what they call "part prefab, all custom™", Sander Architects designs custom homes using prefab techniques and products. Every Hybrid House comes with a prefab structural steel frame; some incorporate prefab wall and roof panels.
Hybrid House is more philosophy than product. Coming to CA Boom 4 with what they call "part prefab, all custom™", Sander Architects designs custom homes using prefab techniques and products. Every Hybrid House comes with a prefab structural steel frame; some incorporate prefab wall and roof panels.
Catherine Hollis, wife of principal Whitney Sander, told me that Sander Architects thinks of architecture "as an artform." They use prefab elements to extend clients' budgets, but they see a rigid 100% prefab approach as limiting. Installation of finishes and fixtures takes place on site using traditional construction methods, and therefore with the traditional construction timeline.
Sander Architects has five Hybrid House homes under construction, ranging in size from 3,000 sf to a monstrous 8,000 sf home. Proving the benefits of their "part prefab, all custom" process, a 3,000sf home being built in Culver City, CA should come in at about $150/sf, much lower than some of the 100% prefab outfits at CA Boom.
Jennifer Siegal's  Office of Mobile Design (OMD) comes to CA Boom with three distinct home lines.
Office of Mobile Design (OMD) comes to CA Boom with three distinct home lines.
The  Portable House is a line of homes that can best be described as stylish, updated mobile homes. They are built in the factory and shipped complete (with wheels) to your site. Most models betray that fact, with fairly simple linear or stacked forms as a result.
Portable House is a line of homes that can best be described as stylish, updated mobile homes. They are built in the factory and shipped complete (with wheels) to your site. Most models betray that fact, with fairly simple linear or stacked forms as a result.
The flexibility of the  Swellhouse line lends itself to a more varied product. SIPs clad a "signature" S-shaped framing system. The Ecology Sun System (ECOSS) glass panels afford large expanses of uninterrupted glass. Like the portable house, swell houses are custom designed and no standard models are offered.
Swellhouse line lends itself to a more varied product. SIPs clad a "signature" S-shaped framing system. The Ecology Sun System (ECOSS) glass panels afford large expanses of uninterrupted glass. Like the portable house, swell houses are custom designed and no standard models are offered.
In the  Take Home, OMD offers four standard configurations: 1, 2, 3, and 4 bedroom versions. The 1 bedroom is a single 14' x 60' linear module, with a roof sloping in toward the center. The 2,880 sf 4 bedroom is basically double width and double height, coming to 24' x 60'. All models cost about $240/sf and are shipped complete to your site.
Take Home, OMD offers four standard configurations: 1, 2, 3, and 4 bedroom versions. The 1 bedroom is a single 14' x 60' linear module, with a roof sloping in toward the center. The 2,880 sf 4 bedroom is basically double width and double height, coming to 24' x 60'. All models cost about $240/sf and are shipped complete to your site.
One gripe: good luck finding the above information on their website. It's all done in Flash -- with no HTML version and it barely works. Sometimes a click leads somewhere, sometimes not. Details are nearly impossible to find, e.g. 36 lines of text that must be viewed 6 lines at a time.
The sprawling prefab prototype that  Marmol Radziner built in the California desert shows the design potential of modernist prefab. It is the sexy rock star of the modernist prefab movement and has been getting its share of attention.
Marmol Radziner built in the California desert shows the design potential of modernist prefab. It is the sexy rock star of the modernist prefab movement and has been getting its share of attention.
That prototype provided the basis for the  five models they offer on their website. A simple 1 bedroom, 660 sf model costs $212k, while a 2,650 sf model with 3 bedrooms runs $781k. All models feature floor-to-ceiling windows, a tube steel structure, SIP walls, flat roofs, and wood or metal siding.
five models they offer on their website. A simple 1 bedroom, 660 sf model costs $212k, while a 2,650 sf model with 3 bedrooms runs $781k. All models feature floor-to-ceiling windows, a tube steel structure, SIP walls, flat roofs, and wood or metal siding.
Houses are constructed at Marmol Radziner's factory in Vernon, California. Work completed at the factory includes electrical and mechanical systems, cabinets, and all finishes. Standard amenities include Sub-Zero and Bosch appliances, Hansgrohe and Kohler plumbing fixtures, teak or walnut cabinets, and CaesarStone countertops. One would be hard-pressed to find higher quality fixtures in a prefab house.
The models boast several green features: solar panels, tankless water heaters, ample overhangs on windows, and a recycled steel structure. Check out their website to see a full list of amenities and visit their configurator to see how different options affect the price.
The expanses of glass in the desert prototype show that these models do well in open spaces. However, the long list of custom prefabs that are currently in process shows that Marmol Radziner is up for tackling any site.
If you like the idea of prefab, but can't forfeit the luxuries of a large private home, a LivingHome is probably for you. Along with  Marmol Radziner,
Marmol Radziner,  LivingHomes represents the top-of-the-line prefab present at CA Boom 4. Most standard models cost more than $500k, and some approach $1m.
LivingHomes represents the top-of-the-line prefab present at CA Boom 4. Most standard models cost more than $500k, and some approach $1m.
Rather than using in-house designers, LivingHomes offers models from Ray Kappe and David Hertz, two well-known California architects.
Kappe has two offerings in the LivingHomes product line: the five bedroom, 3,100sf  RK1, and the four bedroom, 2,500 sf
RK1, and the four bedroom, 2,500 sf  RK2. Both feature extensive outdoor decks of over 1,000sf, multiple levels and open floorplans.
RK2. Both feature extensive outdoor decks of over 1,000sf, multiple levels and open floorplans.  Hertz has one LivingHome design, a 2,650 sf, four bedroom, also with ample outdoor living spaces and a modern floorplan.
Hertz has one LivingHome design, a 2,650 sf, four bedroom, also with ample outdoor living spaces and a modern floorplan.
LivingHomes is building a community of their homes in Joshua Tree, CA, with plans for additional communities in the future. Or you can work with LivingHomes and one of their architects to build the prefab home of your dreams.
All of the LivingHomes designs are green-conscious; the standard models have gained LEED certification. Construction timelines run between 46 and 54 weeks from project conception to move-in. It's a bit of a long wait, but when your house does finally arrive on site, it comes together in a hurry (video: model home installed in 8 hours)!
 kitHAUS takes a different approach to prefab than the other vendors at CA Boom 4. The
kitHAUS takes a different approach to prefab than the other vendors at CA Boom 4. The  kitHAUS models feature a patented lightweight aluminum framing system with SIPs between the structural members.
kitHAUS models feature a patented lightweight aluminum framing system with SIPs between the structural members.
The custom clamping technique of the MHS (modular housing system) reduces site construction time to a few days. The lightweight aluminum can be assembled without heavy equipment, is resistant to rust and termites, and never needs to be painted.
Exterior cladding is offered in Zinculume (corrugated metal panels) or Ipe wood, both of which are weather resistant and durable. Interior surfaces come un-finished, requiring you and your local contractor to handle flooring and wall coverings, and all cabinetry, lighting, and other fixtures.
kitHAUS offers four standard modules, as well as 5 example configurations on their website. The standard building blocks are 17' square.  K1 features a loft;
K1 features a loft;  K2 has a flat roof. The
K2 has a flat roof. The  K3 module is smaller, at 9' x 13', and the
K3 module is smaller, at 9' x 13', and the  K9 module (an actual offering) is a 4' x 4' home for your dog. The configuration examples range from 512 sf to 768 sf, but it is possible to combine more modules to create a dwelling (or doghouse) of any size.
K9 module (an actual offering) is a 4' x 4' home for your dog. The configuration examples range from 512 sf to 768 sf, but it is possible to combine more modules to create a dwelling (or doghouse) of any size.
The kitHAUS system offers a flexibility that is unmatched by any other home at the CA Boom show. The lightweight framing system and ease of assembly allow the kitHAUS to go places other prefab can't. For instance, if your homesite is on an island, or up some windy mountains roads, the kitHAUS can make the journey.
Energy-efficiency and the environment are topics that are mentioned often by the prefab companies at CA Boom. The features of the  H-Haus models don't take these topics lightly. H-Haus describes its services as "home design for a smart energy future."
H-Haus models don't take these topics lightly. H-Haus describes its services as "home design for a smart energy future."
The H-Haus line consists of 8 standard models, varying in size from a 612sf standalone guest house module, to a 2,100sf home, with garage, terrace, and two bedroom "suites." The models range in overall appearance, from the modern  Cube 5 to the traditional/modern hybrid of the
Cube 5 to the traditional/modern hybrid of the  Cube 8. LIsted prices are in the $200k - $300k range. Most of the models feature colorful stucco finishes; other exterior finish options include metal siding, Hardiplank®, and Cultured Stone®. Several amenities are worth a mention: a standard 10'-0" height entry door, operable skylights, soaking bathtubs, gas fireplaces, and trellises for outdoors terrace areas, to name a few.
Cube 8. LIsted prices are in the $200k - $300k range. Most of the models feature colorful stucco finishes; other exterior finish options include metal siding, Hardiplank®, and Cultured Stone®. Several amenities are worth a mention: a standard 10'-0" height entry door, operable skylights, soaking bathtubs, gas fireplaces, and trellises for outdoors terrace areas, to name a few.
All models strive to combine a well-designed product with eco-friendly features. For example, the standard for Cube walls is an 8" pre-engineered system (compared to a 4" - 6" standard thickness in most homes), allowing for a great r-value (in the range of R-30 to R-50). Other features: energy-efficient windows, solar heating, rainwater catchment and wastewater recycling.
While such inclusions aren't revolutionary, or unique to H-Haus, the H-Haus folks do make a notable effort to incorporate green materials and products into their homes. To stress these features, while also trying to meet a certain aesthetic, IS a challenge. If you are seeking a low-impact prefab product, you should certainly look in the direction of H-Haus.
 Hive Modular offers a unique contribution to the prefab movement. Unlike most of their counterparts at this year's CA Boom show, they offer many of their designs in both modern and traditional garb. This approach allows them to optimize a floorplan and offer it in a few different exterior looks.
Hive Modular offers a unique contribution to the prefab movement. Unlike most of their counterparts at this year's CA Boom show, they offer many of their designs in both modern and traditional garb. This approach allows them to optimize a floorplan and offer it in a few different exterior looks.
They offer a  B-Line (linear), a
B-Line (linear), a  C-Line (square), an
C-Line (square), an  M-Line (multi-family), and an
M-Line (multi-family), and an  X-Line (custom). All models are built from a series of modules. They are brought together in different ways (side-by-side, end-to-end, stacked, criss-crossed) to create slightly more complex forms. And smaller modules, called "saddlebags" can be added.
X-Line (custom). All models are built from a series of modules. They are brought together in different ways (side-by-side, end-to-end, stacked, criss-crossed) to create slightly more complex forms. And smaller modules, called "saddlebags" can be added.
Size options range from the B-Line Small at around 1,000sf to the B-Line Large at around 2,500sf. Prices range from $140/sf to $215/sf and $4,000 and up for the delivery and crane-setting process.
The modules are all shipped near-complete to site, with only a few final touches necessary by the local contractor. All models feature steel and/or cement siding, which appear to come in your choice of colors. They offer a list of high-end and custom lighting and plumbing fixtures, but stick with Ikea cabinets like most of the prefab outfits.
Without "saddlebags", the forms are fairly plain, but window placements help the homes appear a little more dynamic, and break away from the boxiness a bit. Some of the implementations are more immediately pleasing to the eye than others, especially the smaller configurations where the simple shapes make a little more sense.
The next player at the CA Boom 4 show will be  CleverHomes. Their design and process is in contrast to the simplicty afforded by the weeHouse. As a result, more is possible with a CleverHome.
CleverHomes. Their design and process is in contrast to the simplicty afforded by the weeHouse. As a result, more is possible with a CleverHome.
CleverHomes details 8 unique models on their website, along with 7 custom case-studies to show how their system can be tweaked and customized. The sizes run the gamut, from a 480sf one-room wood-sided shack, to a large 3,500+ sf modern estate. Styles range from ultra modern to log-cabin chic. All are rectilinear, and most feature flat roofs.
The design process includes a custom design for your lot and setting, satisfying the unique structural and site constraints of any project.
In contrast to the factory-built, fully finished, units that you get with a product like the weeHouse, CleverHomes are shipped to the site in unfinished pieces. Exterior wall sections, called SIPs, industry shorthand for "structural insulated panels", are shipped to the site and are erected by your choice of contractor, with oversight from the CleverHomes folks.
Finishes and fixtures are shipped separately, but "are delivered ready for on-site assembly". Construction schedules are stated to run in the "4-6 month" range. CleverHomes touts this somewhat-prefab process, saying that they "stop short of pre-fabricating large assemblies" when the factory process becomes limiting architecturally, or if the cost of moving a large prefab module would be too high.
CleverHomes is taking advantage of the prefab process in a way that most likely will become more common in the coming years. They are taking advantage of the quality control and cost-savings of the factory and a few pre-engineered schemes, while still allowing for a near-custom home as a product.
In the  weeHouse,
weeHouse,  Alchemy Architects provide a model to follow for prefab. It seems fitting that it should be the first home we cover from CA Boom 4.
Alchemy Architects provide a model to follow for prefab. It seems fitting that it should be the first home we cover from CA Boom 4.
With just a small number of configuration and appearance options, and a fabrication process that includes all finishes, you really are getting a 'prefab' home. It might not be that custom home you've been thinking about since first grade, but a first grader could probably handle the ordering of this puppy.
The weeHouse features studio, one and two bedroom options, with the ability to customize and build a much larger home. The standard options range in price from $70,000 for a 300sf studio to $110,000 for a 650sf two bedroom. These prices don't include bringing the utility hookups to the site or the home's foundation; homeowners and their contractor are responsible for this on-site work. Standard finish and fixture options include Ikea cabinetry and fixtures, and, for a price, the more high-end Duravit sinks, toilets, and tubs.
The 12' modules are built in the factory and trucked to your (future) doorstep. Hire a crane (at ~$250/hr - $500/hr) to position the structure on your foundation, hook up the utilities and you are ready to go! It doesn't get much easier than that. This method is one that other prefabs really should aspire to.
Alchemy Architects offer a number of custom options too, ranging from the ability to design "not too wee" houses or even to site-build a weeHouse.

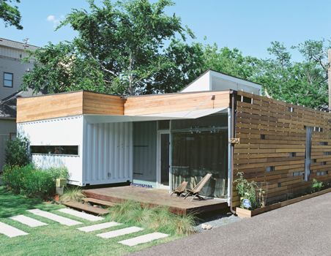
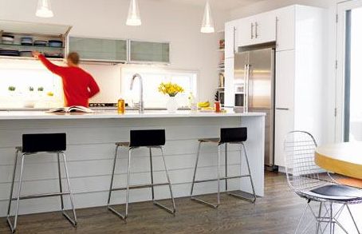
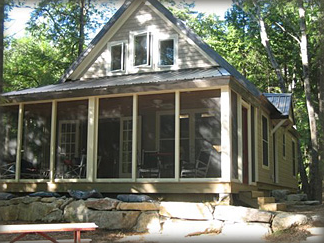
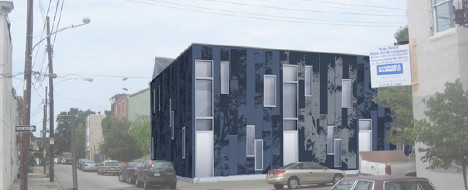

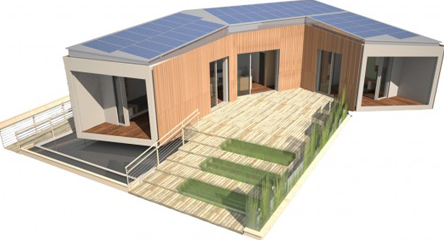
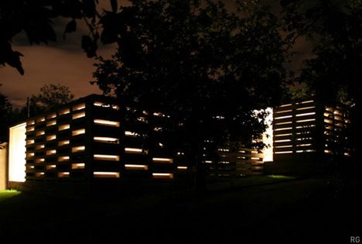
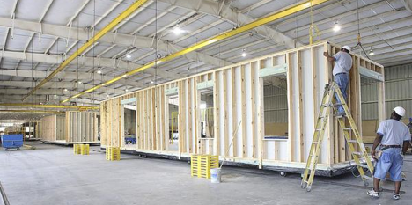

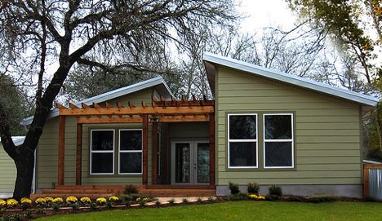
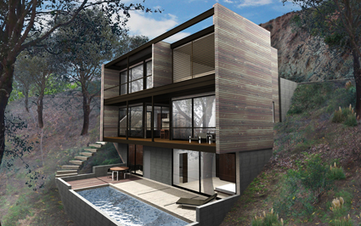
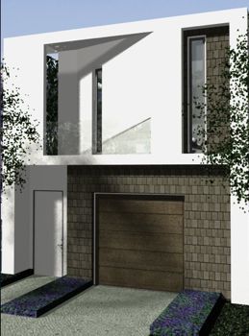
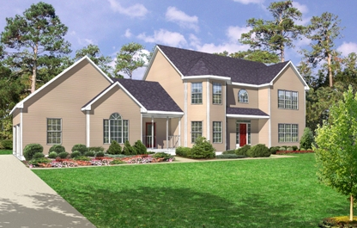
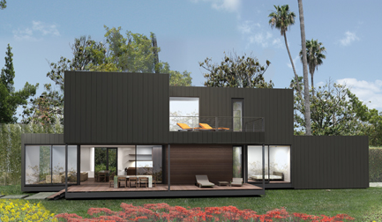
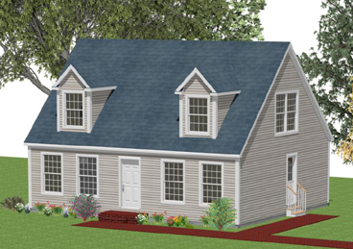

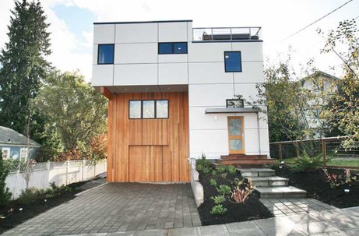
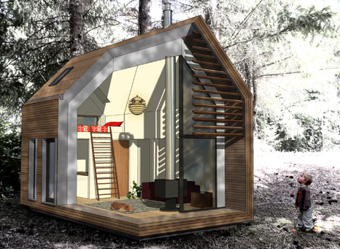
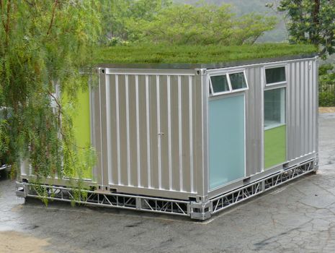
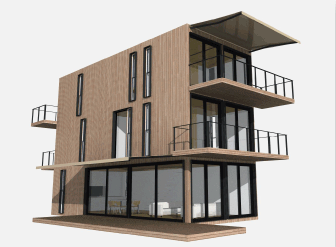
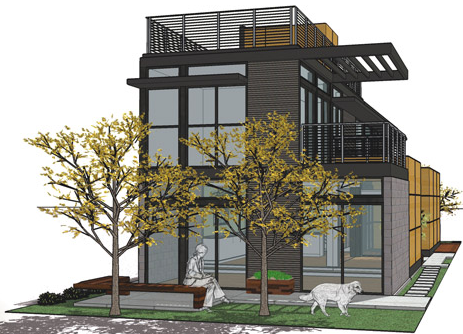
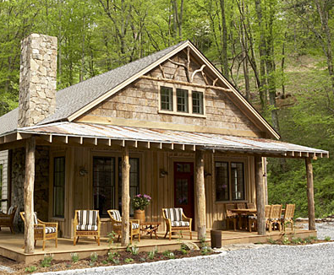
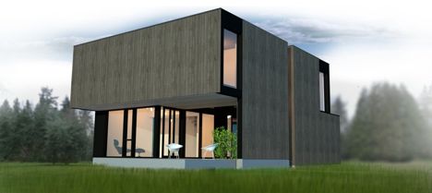
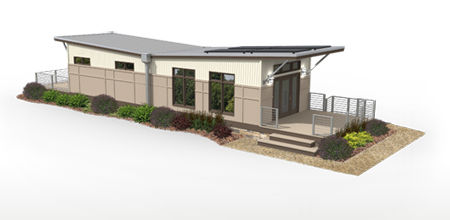

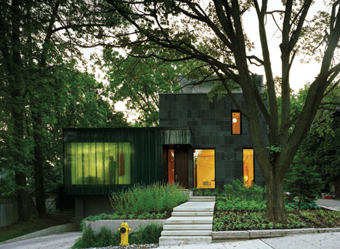
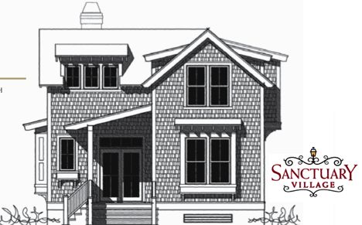
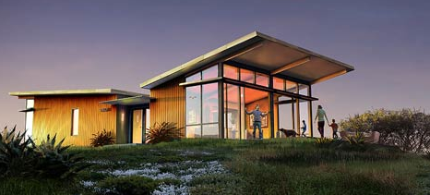
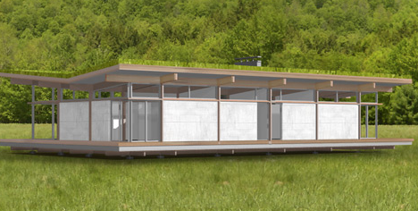
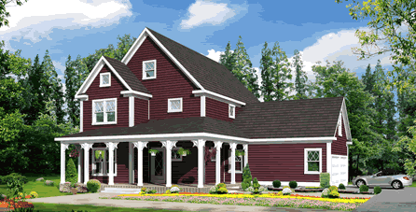
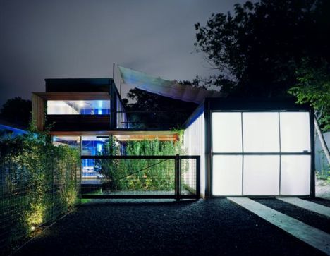
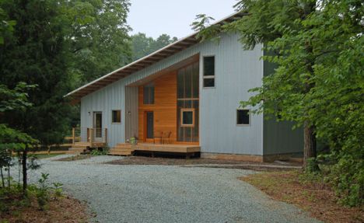
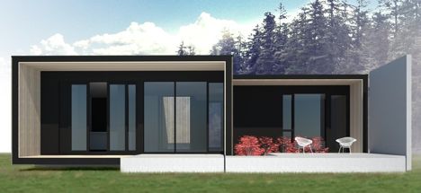
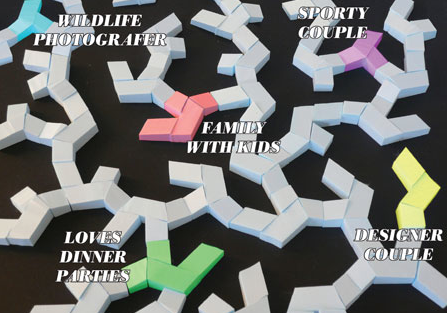
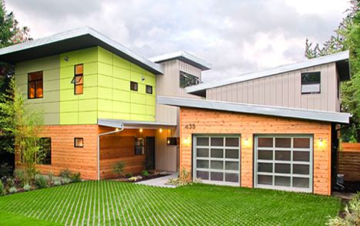
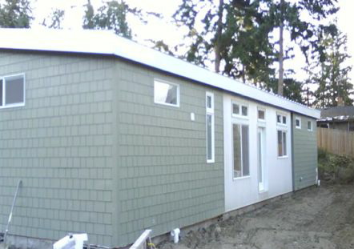
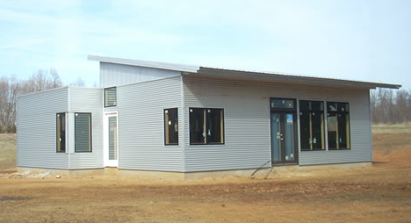
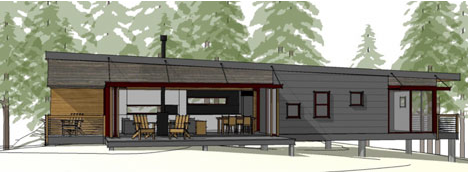
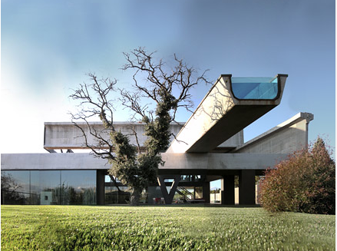
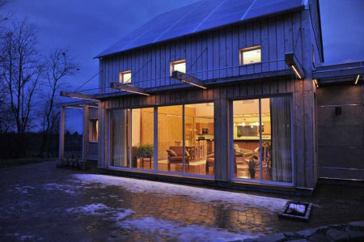
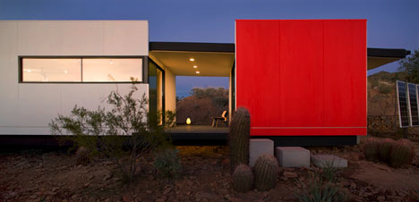
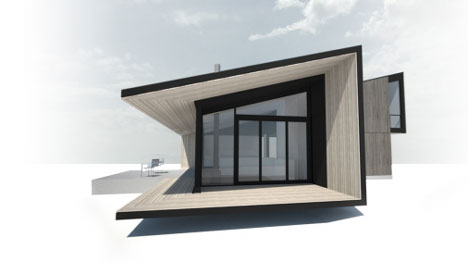
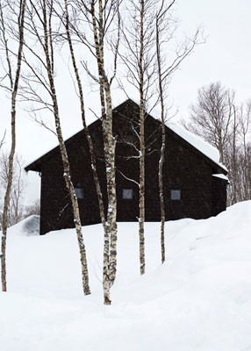
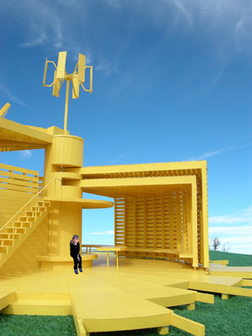
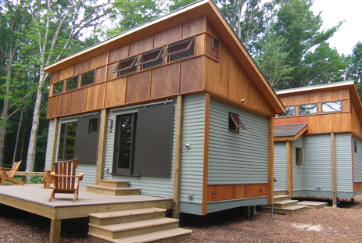
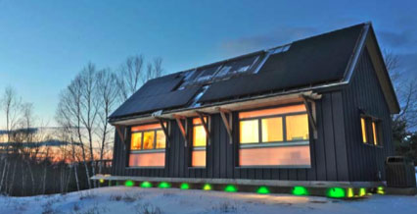
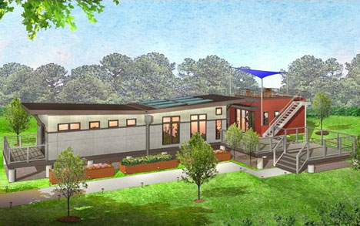
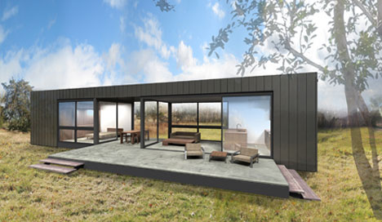
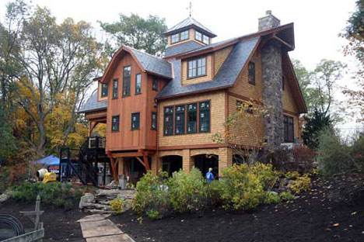
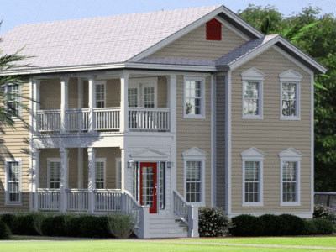
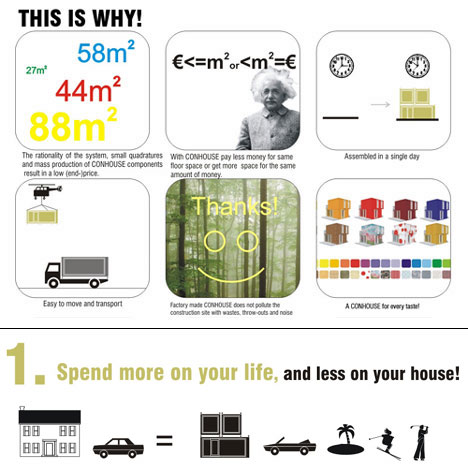
![Link to Binary Design Studio and the SEED[pod]](/media/photos/2008/11/29/seedpod.jpg)
