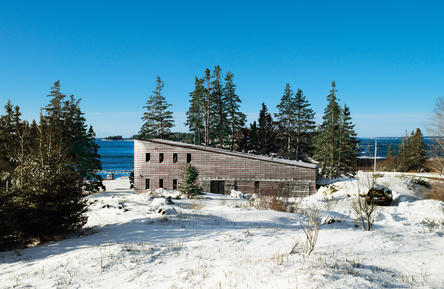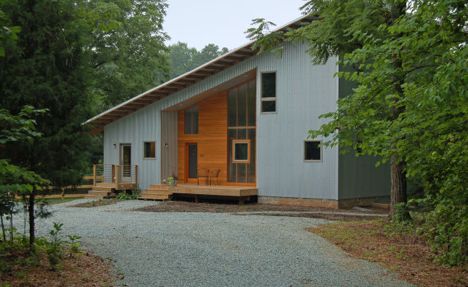The upcoming issue of Dwell Magazine will feature a hybrid home by  Christopher Campbell Architecture.
Christopher Campbell Architecture.
The wedgelike shape of the house, the red prefabricated steel frame glimpsed between the slats of two-by-eight-foot pine siding, and the roll-up firehouse doors on the seaward facade all owe a debt to the working buildings of Maine.
...
The metal frame and wood panels that line the interior were constructed in a barn on the mainland then shipped out by barge. Work crews took lobster boats out to the island each day; the spiral staircase from the main room to the master bedroom was fabricated in a Maine shop; and the granite in the foundation is from Mosquito Mountain near Bucksport. The doors are from Bristol and the builder, Scott Pearson, whom Campbell frequently praises to the skies, is a homegrown Mainer.
View their slideshow.
The News & Observer in North Carolina highlighted a modular hybrid home.
Studio B adapted the prefabricated portions of the house into a simple, striking composition: modules on the ends, a recessed entry space in the middle and a single sloped roof capping it all. Three parts of the house were trucked to the site from a nearby factory and installed in one day.
...
Spanning the prefabricated modules...is the portion of the project that was built on site: the two-story living area
We found model information on the BuildSense website:
They also share a floorplan (PDF) that includes a series of construction pictures.
Read the entire News & Observer article for more information and check out their photo gallery.


