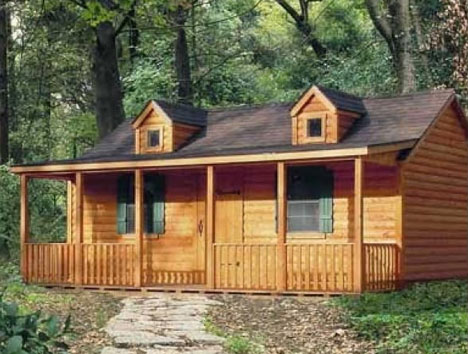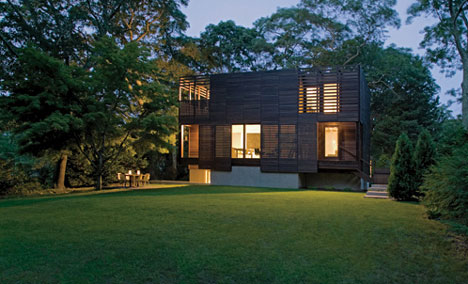We recently received an email from Charles Roig of  Roig Associates describing a project he has been working on for 10 years. Designed to withstand "a direct hit from an EF5 tornado or a Category 5 hurricane", it is a housing system called the Strongbox.
Roig Associates describing a project he has been working on for 10 years. Designed to withstand "a direct hit from an EF5 tornado or a Category 5 hurricane", it is a housing system called the Strongbox.
The company does not currently have a website, but according to an abstract he sent us, the Strongbox is
a wood system utilizing current technology in the fields of module manufacturing, forged hardware and building trades.
...
The Strongbox utilizes several factory fabricated lightweight wooden modules used in tandem with each adjacent module, then fastened together as a single unit. The unit is designed to be supported on four points only. They would rest on...raised concrete pier foundations for storm surge areas...or on rails, which are then connected to four piers for mobile home applications.
About the size:
Designed to fit in an interior area of 760 square feet with 9'-0” ceilings, the system can be used as a single module or multiple modules.
The final Solar Decathlon 2009 team on our list: Team Puerto Rico.
Their house: Caribbean Affordable Solar House (CASH).
From the DOE site:
The Puerto Rico team designed its entry for maximum connection to the outdoors and to serve as a model for energy-efficient homes in the Caribbean.
Worth a look:
- site
- video (4:59)
- Facebook photos
- flickr photostream
The University of Louisiana calls their Solar Decathlon 2009 entry BeauSoleil, which means "sunshine" in Canjun French.
According to their site:
The house is designed to withstand hurricane-force winds and to be totally self-sufficient, which makes it especially ideal for coastal environments.
...
TEAM BeauSoleil are dedicated to turning this real-world, sustainable living solution into an affordable, working model that can be sold to the public.
Worth a look:
Interesting to note: they are sharing updates on a Facebook page instead of a blog.
Here's another long-distance entry for the Solar Decathlon 2009: Team Spain's The Black and White House.
According to their site:
The major concept of the House is to be transportable and easy to build all over the world.
The prototype of The B&W House was therefore conceived as a modular plan made up of nine squares[.] For transport and assembly purposes, the house has been divided Into three mobile units.
Worth a look:
- blog
- news
- virtual visit
- assembly video (3:20)
Team Germany's Solar Decathlon 2009 entry is called surPLUShome.
According to their site:
One of the biggest problems for Team Germany is the building's transportation. For fast assembly on the National Mall the building is designed [to be] modularized, divided vertically and horizontally into four building modules. To secure the building during the transport, we supported the wooden structure with reusable steel profiles.
Worth a look:
Another Solar Decathlon 2009 team: University of Wisconsin-Milwaukee.
Their Meltwater House is constructed with 4 modular units. According to their site:
The powerful change-of-state involved in melting the glaciers of the Wisconsin Glaciation Period provided the model for the homes many multi-functional components that adapt to the changing needs of its inhabitants.
Another Solar Decathlon 2009 team from Canada: Team Ontario/BC.
They refer to themselves as "Team North" and include students from three schools:
- University of Waterloo in Ontario
- Ryerson University in Toronto, Ontario
- Simon Fraser University in Vancouver, British Columbia
According to their site:
Each component of the building is designed as an independently stable, shippable, and repairable or replaceable artifact
Worth a look:
Team Missouri's entry in the Solar Decathlon 2009 is called Show-Me Solar.
The team is a partnership between students from University of Missouri-Columbia and the Missouri University of Science & Technology.
According to their site:
The modern style of the home is governed by a modular three-foot grid on which everything connects, leaving the design simple for construction and unifying the interior and exterior with crisp, elegant lines.
Their page on the DOE site further explains:
The Show-Me House consists of a single module that is 15 by 50 ft (4.6 by 15.3 m). It is capped by a hinged roof, which is roughly 14.5 ft ( 4.4 m) at its highest point. Structural insulated panels in both the roof and walls provide an impressive R-40 insulation value.
Worth a look:
Here's a local entry to the Solar Decathlon 2009: Team Boston.
From their page on the DOE site:
Team Boston is composed of more than 150 students from Boston Architectural College (BAC) and Tufts University as well as a handful from the Massachusetts Institute of Technology, Harvard University Graduate School of Design, Northeastern University, and Massachusetts College of Art and Design.
The primary form of their Curio.House is an L-module. According to the Curio site:
This L-module adheres dimensionally to standard shipping requirements, and can be developed further into a factory-built, prefabricated seed to be easily shipped to any site.
Worth a look:
- video (2:08)
- photo gallery
 Method Homes recently posted 10 pictures of a home setting on Lake Whatcom in Washington.
Method Homes recently posted 10 pictures of a home setting on Lake Whatcom in Washington.
Team Alberta is "the first-ever all western Canadian team to be selected to compete in the prestigious international Solar Decathlon competition."
Their entry, SolAbode, is a collaborative effort between:
- University of Calgary
- SAIT Polytechnic
- Mount Royal College
- Alberta College of Art + Design.
According to a February newsletter:
Our house is designed to sit on a rolling rail system. This means we won't have to use a crane on the Washington Mall. Our modules (four in all) will be unloaded at one end of the rails, rolled to the next module and then prepped for connecting before being linked in place.
Worth a look:
Interesting to note:
[SolAbode] will be showcased in Vancouver during the 2010 Olympic Winter Games.
Rice University's entry in the Solar Decathlon 2009 is the "Zero Energy Row House."
The design of the ZEROW HOUSE adopts the row-house typology, specific to the urban fabric of Houston's Third Ward community as a primary precedent. Our design addresses the small size and limited budget of typical row houses through replication, innovative use of current technologies, local materiality, and an understanding of life-cycle costs.
The total cost: $148,000.
Worth a look:
Interesting to note:
Instead of building a house just for the competition, the team designed a home they could give back to the community. The team has already negotiated an agreement with Project Row Houses, a local community development organization, to give the ZEROW HOUSE a permanent home in Houston's Third Ward after the competition.
The San Francisco Chronicle reports that Michelle Kaufmann has sold the building rights to several of her  MK Designs homes to
MK Designs homes to  Blu Homes.
Blu Homes.
Designs include:
According to the article:
They have developed a proprietary unfolding modular technology that will enable cost savings to be made on Kaufmann designs at the shipping and on-site building stages. Elements that make up the homes such as wall panels are created with hinges so they can be compacted for transportation and unfolded on site. The MK Designs homes will have slightly different floor plans, proportions and elevations from the originals, although, Kaufmann said, the design principles should remain the same.
Blu Homes plans to market the homes nationwide.
Penn State's entry in the 2009 Solar Decathlon is called Natural Fusion.
Worth a look: their site and blog.
Their May 20, 2009 explains the house's name.
Interesting to note: According to a recent Treehugger post, Ed Begley, Jr. will be the guest of honor at their Bon Voyage party this weekend.
Next on the 2009 Solar Decathlon list: Ohio State University.
According to a post in February, Solar House 1 has:
three modules that will be transported separately to Washington, D.C.
and
each module was designed to be stucturally independent
Worth a look:
Interesting to note:
This house is "Ohio-centric," and uses local materials wherever possible, Whirlpool appliances (an Ohio manufacturer), and reclaimed barn wood on the façade to honor the agricultural heritage of the state.
Monday's Solar Decathlon 2009 entry comes from University of Minnesota.
The design of the ICON Solar House is based on the familiar gabled roof form of an American family home.
According to their site, the 800-square-foot home was broken down into 6 modules for the trip to Washington, D.C.
Worth a look:
West Coast Green 2009 will be returning to California in October.
At West Coast Green you’ll find over 300 exhibitors showcasing the latest in resource-efficiency among a stunning array of green and healthy building products. Over 100 experts and visionary leaders will be presenting their latest developments, insights, and inspiration at the expanding frontiers of the field. And over 14,000 attendees including the entire chain of professionals and decision-makers rarely reached by other conferences are expected.
Two things to note on the prefab front:
-
 Green Horizon Manufacturing will be showcasing their new
Green Horizon Manufacturing will be showcasing their new  SFH40 model.
SFH40 model.
-
Michelle Kaufmann of
 MKD will be running a session on Friday called "Housing 2.0: Re-thinking the Prefab Model"
MKD will be running a session on Friday called "Housing 2.0: Re-thinking the Prefab Model"
Next on our list of 2009 Solar Decathlon teams: The University of Kentucky.
According to the Solar Decathlon site:
The s.ky blue house embodies Kentucky's historic and indigenous breezeway house design and incorporates images from Kentucky on the exterior.
Worth a look:
- site
- photo gallery
- video (4:54)
Interesting to note:
The s.ky blue house is designed to exceed the U.S. Green Buildings Council's LEED (Leadership in Energy and Environmental Design) for Homes Platinum standards
Another Solar Decathlon 2009 team: Iowa State University.
According to the project manager, Interlock House:
[is] a modular construction, with five different components of the house.
There will be three floor components, two of them having walls, one of them having pop-up walls on site...[it] will also have a top portion with two east and west roof modules and a center portion also assembled on site.
...
So we have the east and west parts [of] the house built ahead of time and the center part built on site with pre-cut and pre-fabricated materials.
Worth a look:
- Web site and blog
- Photo Gallery
- (live) webcam
Interesting to note:
Interlock House is designed specifically to appeal to seniors and meets all regulations for accessibility under the 1990 Americans with Disabilities Act.
The Solar Decathlon 2009 is full of prefab, modular and component-based construction. Today's entry is from the University of Illinois at Urbana-Champaign.
The Gable Home:
will ship in three major components: the main module, the roof cap and accessories.
...
The main module of the home will transport as a single, enclosed unit, measuring 15’-6” wide x 53’ long and 11’-10” tall.
Worth a look:
- Gable Home website and blog
- Video Gallery
- Image Gallery
Interesting to note: They partnered with  Homeway Homes to manufacture the Gable Home.
Homeway Homes to manufacture the Gable Home.
Here is the Solar Decathlon 2009 entry from Cornell University.
The Silo House:
consists of three cylinder-shaped modules that interconnect
According to one of the students:
You're not going to see another house like this on the mall...This is our third competition, and we were tired of doing boxes. We decided to do a whole new take on modularity."
Interesting to note: "With more than 150 members, the Cornell team is the largest student-run project on campus -- a point of pride."
Their Silo House Web site is coming soon.
Next on the list: the University of Arizona is one of twenty teams competing in the Solar Decathlon 2009.
Their SEED[pod]:
can be manufactured as a self-contained module, easily customized for different tastes and climates, and shipped to any location where buyers want to "plant" it.
Follow progress via their blog.
Here's another U.S. Department of Energy Solar Decathlon contestant building with prefab components.
The house will be on display next month at the National Mall in Washington, DC.
According to the Lumenhaus site:
The modular design means the whole house itself is also flexible. Multiple units can be connected or stacked with plug-in stairs and entryways to create two-, three- or four- bedroom houses to adapt to the owners’ changing life circumstances.
Worth a look:
a video (9:41) documenting the process
Team Virginia Tech's blog
a Team News page on the Solar Decathlon site which aggregates all of the team blogs into one channel
Interesting to note: Virginia Tech is the only U.S. team to also compete in Solar Decathlon Europe in 2010.
Copeland Casati, founder of  Green Modern Kits, recently posted that she would be holding an Open House at her
Green Modern Kits, recently posted that she would be holding an Open House at her  casa ti Modern Net Zero Prefab.
casa ti Modern Net Zero Prefab.
The green building architect of the casa ti, David Day of David Day Design, will be available on site. Our fabulous contractor, Ron Bernaldo, will also be there so you can ask him [all] your building questions.
The Baltimore Sun recently featured a Habitat for Humanity project consisting of nine factory-built homes in Chesapeake, MD.
According to the article:
Factory-built houses aren't just quick to put up, they're cheaper than homes constructed on-site. Advocates for lower-income residents are realizing that, done right, there's nothing of the much-maligned trailer park about houses coming off today's assembly lines.
Interesting to note:
Habitat's modular-home buyers are getting the whole package, land and all, with no-interest loans from the organization. Including pricey site work but not the cost to buy the land, each house cost Habitat $120,000. When the group built homes from scratch last year in Southwest Baltimore, the construction and site work totaled nearly $160,000 per house.
They include a video (1:54) discussing the project.
The October 2009 issue of Dwell Magazine features a shipping container home in Houston, TX.
the corrugated steel of three containers—two 40-foot-long modules and one 20-foot-long unit—form the northern, southern, and western facades, with a glass wall to the east completing the perimeter
Another 40-foot container serves as a guest house and storage unit.
Here's some pricing info from Numen Development's site:
Our completed projects have ranged from $100/sq.ft. to $150/sq.ft
Dwell includes a slideshow of 23 pictures.
The September 2009 issue of Midwest Home Magazine featured a modular home in St. Paul, MN.
According to the article:
A 240-ton crane showed up at 8:30 a.m., and a crew of 20 started work. The wood-framed, fiberglass insulated, Hardieplank modules—already dry-walled, wired for electric, and plumbed—were screwed together, patched, mudded, and…voila! By 1:30 p.m., the house was ready for finish work
Hat tip: Jetson Green on September 4, 2009.
 LivingHomes founder and CEO Steve Glenn posted that he will be speaking next week in Seattle.
LivingHomes founder and CEO Steve Glenn posted that he will be speaking next week in Seattle.
The Vermont Chapter of the American Institute of Architects is hosting a tour of modern houses this weekend throughout the state. The tour is part of a program which includes a lecture at the University of Vermont on September 10, 2009.
One of the 10 houses is a Plat House by  LamiDesign (La Vardera Milano).
LamiDesign (La Vardera Milano).
 Preform Construction Ltd. is a new 20,000 sf factory in Surrey, British Columbia.
Preform Construction Ltd. is a new 20,000 sf factory in Surrey, British Columbia.
According to their site, they are:
A prefabrication service for architects, builders and homeowners.
They offer design and manufacturing services, with three options:
- Prefabrication of your design
- Custom Design and Prefabrication
- Choose from our Modular Units
They don't list available modular units, but do offer a gallery of 8 pictures.
Interesting to note:
[The] factory includes a full millwork shop with craftsmen able to provide everything from kitchens to furniture.
Hat tip: Jetson Green on August 28, 2009.
The Arizona Republic recently discussed the evolution of prefab homes.
Modular houses, usually built in 14-foot-wide sections and assembled at a home site, have evolved from mobile homes of questionable durability into better-built houses with many of the same finishes and features of standard production houses.
Companies mentioned in the article:
Also mentioned, two Arizona communities:
- Dolce Vita at Superstition Mountain in Apache Junction
- Tuscany Villas at Painted Mountain in Mesa
A followup from Friday's post:  Shelter-Kit was recently featured on New England Cable News.
Shelter-Kit was recently featured on New England Cable News.
Here's the video (3:03).
We recently received an email from a company called  Shelter-Kit in Tilton, NH.
Shelter-Kit in Tilton, NH.
According to their site:
Shelter-Kit® buildings include all of the materials required to construct a weather tight shell on your foundation: hardware, fasteners, framing, sheathing, floors, roofing, flashing, drip edge and trim.
All kits, except the Barn-House include a standard window & door package. All materials are hand selected, carefully cut to precise dimensions, labeled, and packaged in easily identifiable bundles that two people can carry.
Worth noting:
In the past 39 years, over 85% of our kits have been built by people with no prior building experience.
Shelter-Kit offers a variety of buildings and styles:
| Model | Price | Size | BR | Assembly Time |
|---|---|---|---|---|
 Cape Style Barn-Houses Cape Style Barn-Houses |
$26,345+ | 875-2,500 sf | 1-5 | 10+ days |
 Green Homes Green Homes |
varies | 875-2,500 sf | 1-5 | 10+ days |
 Post & Beam Lofthouses Post & Beam Lofthouses |
$17,185+ | 415-1,565 sf | 2 | ~7 days |
 Unit One Unit One |
$9,975+ | 144-1,500 sf | 1 | 3-4 days |
Also check out their kits for Barns, Garages & Workshops.
They are currently advertising:
Shorter lead times and special pricing are available for kits without major design modifications, for delivery by October 31, 2009.
 Method Homes recently announced the launch of their new "umbrella company", Method Prefab:
Method Homes recently announced the launch of their new "umbrella company", Method Prefab:
Method Prefab is the parent company to all method divisions including Method Homes, featuring our proprietary home models, Method Factory, featuring custom prefab work for architects, developers, homeowners and other prefab companies, and Method Contracting, the site construction wing of Method Prefab.
For more information on each division, check out their individual pages on the new Method Prefab site:
Ray Kappe's  WIRED LivingHome was recently featured on KNBC in LA as part of their "green is universal" series.
WIRED LivingHome was recently featured on KNBC in LA as part of their "green is universal" series.
Here's the video (2:30).
 Postgreen Homes recently announced their newest project in Philadelphia, built with SIPs.
Postgreen Homes recently announced their newest project in Philadelphia, built with SIPs.
We are building three new homes on E. Susquehanna Ave in East Kensington, just a few doors down from the original 100k Project.
They are calling these homes "The Skinny Project".
...named for the new model we will be debuting in this build. The Skinny, designed to fit on Philadelphia’s narrow lots, offers an extremely flexible, open floor plan.
They also launched a home customization tool for the Skinny and three additional models:
| Model | BR | Bath | Price |
|---|---|---|---|
 Family Family |
2 | 1-2 | starting at $260,000 |
 Loft Loft |
1 | 1 | starting at $250,000 |
 Work Work |
1 | 1 | starting at $250,000 |
 New World Home was recently featured on Eyewitness News 9 (WNCT-TV) in North Carolina as part of their "Make it Green" series.
New World Home was recently featured on Eyewitness News 9 (WNCT-TV) in North Carolina as part of their "Make it Green" series.
Watch the video. (0:50)
This house made with SIPs was created as a model for "sustainable, affordable housing" in Atlanta, GA.
From their model page (emphasis added):
Above the concrete base, the house is constructed of Structural Insulated Panels (SIP). These panels are pre-cut and pre-wired to match builder specifications and include the interior GWB finish wall, allowing the house to be constructed by three people in two days, generating significant savings in construction time and cost.
The SIPs are attached to one another and do not require additional stick framing. The structure acts as a shell, is typically 30% stronger than a comparable wood stud home, and allows greater design flexibility.
The budget for the project: $160,000.
Hat tip: "+ MOOD" on August 7, 2009.
While researching last week's post, we found this video (3:54) of the  ZETA Communities V1 install.
ZETA Communities V1 install.
 Alchemy Architects recently posted links to pictures of their 19th and 20th
Alchemy Architects recently posted links to pictures of their 19th and 20th  weeHouse prefabs being set.
weeHouse prefabs being set.
There are 32 pictures of each house:
 Preferred Building Systems in Claremont, NH is offering tours of their factory this fall.
Preferred Building Systems in Claremont, NH is offering tours of their factory this fall.
According to their site:
Preferred Building Systems is the manufacturer of affordable modular homes and luxury customized modular mansions, as well as multi-family homes and apartment units. Our systems built components include modular, panelized and prefabricated modules.
They currently deliver to: NH, VT, ME, MA, CT and RI.
Worth a look:
- home setting video (1:51)
- promotional video (0:30)
- picture gallery
Jetson Green recently covered a prefab display for the Palm Pre made from an  iT House.
iT House.
The 240 square-foot exhibit had to be built in twelve hours or less, and Taalman Koch was able to get that done using a stripped down version of the itHouse.
Designer  Taalman Koch Architecture has a flickr page with 47 more pictures of the exhibit.
Taalman Koch Architecture has a flickr page with 47 more pictures of the exhibit.
The Denver Post recently covered the Aria Denver project.
In addition to the new homes for the nuns, the company is developing about 17 acres it's buying from the sisters. The first phase of the project, which ultimately will include 270 residences, is expected to start construction by the end of the year.
...
They'll be priced from $250,000 to $500,000 and range in size from 960 square feet to 1,600 square feet.
An article in the July/August 2009 issue of The Atlantic mentions efficiency improvements in housing as a way to ease our reliance on carbon.
The problem:
slightly more than half of the energy consumed in the United States goes to buildings: 12 percent for constructing them, and 39 percent for heating, cooling, and lighting them
According to Marc Porat, "a serial entrepreneur in the 'built environment' sector" and Chairman of  ZETA Communities:
ZETA Communities:
“The easiest, fastest, most effective way to reduce energy demand is to hit buildings”
Porat’s Serious Materials makes high-efficiency windows and low-energy drywall; CalStar Cement uses fly ash to make low-carbon bricks and cement; Zeta Communities puts up town houses with minimal carbon footprints.
(From ZETA's site: "ZETA's core business is factory-built production of residential and non-residential structures.")
 LivingHomes founder and CEO Steve Glenn posted that he will be leading a brown bag lunch talk at AIA's office in Portland, OR.
LivingHomes founder and CEO Steve Glenn posted that he will be leading a brown bag lunch talk at AIA's office in Portland, OR.
You’ll see what we do at LivingHomes to dramatically reduce our homes’ impact on water, air, material resources and power.
In July, The Neosho Daily News in Missouri featured a modular house put together by students in building trades classes at Crowder College.
[The] house was built modular style so it can be moved easily.
The only details we could find:
Interesting to note:
They held an open house and accepted "bids for the house with the winning bid subject to approval by the board of trustees."
 Postgreen Homes is "a real estate development firm specializing in modern, green and affordable buildings in Philadelphia’s urban neighborhoods."
Postgreen Homes is "a real estate development firm specializing in modern, green and affordable buildings in Philadelphia’s urban neighborhoods."
According to their site:
projects include single and multi-family residential units as well as mixed-use and commercial buildings for both purchase and lease
Their first project was a loft townhouse built with SIPs.
From the 100k House Project Summary page:
It was conceived as an attempt to prove that green construction can be affordable if properly designed and executed. The project name came from the target construction cost (labor and materials only) for the smaller of the two homes.
Interesting to note: The 2 unit building (includes the 100k House and the 120k House) has a projected sales price of $200,000 - $250,000.
Worth a look:
- flickr collection of photos, renderings and plans
- video tour (3:03)
- 100k House blog
The Marketplace Morning Report from American Public Media recently discussed the future of green prefab.
Featured:  Marmol Radziner and
Marmol Radziner and  Blu Homes.
Blu Homes.
According to co-founder of Blu Homes, Maura McCarthy:
the recession isn't killing prefab, it's finally making it cost competitive
Listen to the podcast (2:31).
The February 2009 issue of Dwell Magazine featured a modular home in Lost River, Virginia.
Worth a look: slideshow of 7 pictures.
Note: The house was built in 2007 - 2008. The owners tracked the entire process via their blog: A PreFab Project. Check out our related posts for more information.
Hat tip: Apartment Therapy on August 7, 2009.
The  casa ti prototype by
casa ti prototype by  Green Modern Kits has been covered in the news recently, according to a post by Copeland Casati:
Green Modern Kits has been covered in the news recently, according to a post by Copeland Casati:
NBC12 in Richmond, Virginia on August 4, 2009 includes a video (2:03)
C-ville Abode in Charlottesville mentions the house in their Green Scene section dated August 4-10, 2009
A month ago, The Saratogian featured this 3-unit modular home in Saratoga Springs, NY.
According to owner, Helena Frost:
This is totally custom made in the factory...It really helped cut down on the cost, about $40 less per square foot.
See our earlier post for more details.
This two story house in Upland, California is being constructed out of five recycled shipping containers from  AAA Containers & Equipment Sales.
AAA Containers & Equipment Sales.
The owner, Avani Zaidi, has been tracking the entire process via her blog. She has posted quite a bit of information, including a time line (with prices) and architectural diagrams of the house.
Worth a look:
- 1st floor installation pictures
- 2nd floor installation video (7:45)
- framing video (3:05)
- framing pictures
Hat tip: container-life on July 14, 2009.
 Michelle Kaufmann and the developers of AriaDenver will be participating in a forum next week in Denver, Colorado.
Michelle Kaufmann and the developers of AriaDenver will be participating in a forum next week in Denver, Colorado.
According to a recent post on Michelle Kaufmann's blog, they will
discuss sustainable design, building and living as well as modular construction and the Casa Chiara and AriaDenver projects.
Michelle noted:
There will also be a viewing of the [Casa Chiara] modules being set on site earlier that day from noon - 2pm
The Los Angeles Times recently covered a prefab house being built by students from Santa Clara University and California College of the Arts.
According to a video (5:48) on their site, the house is constructed from 3 modules arranged in a u-shape.
Refract House will be on display this October at the National Mall in Washington, DC as part of the U.S. Department of Energy's Solar Decathlon.
The Solar Decathlon joins 20 college and university teams in a competition to design, build, and operate the most attractive and energy-efficient solar-powered house.
For more info on the project, see:
- documentary (6:54)
- blog
The New York Times recently featured a ranch retreat that we covered in April.
Cinco Camp is unlike most other shipping-container structures in that the boxes have been left intact, rather than being cut, contorted and connected. The containers and the bar-grate steel decking that runs between them have the same rusty patina as West Texas cattle guards and barbed-wire fences. Hovering above the house and shielding it from the sun are the five slanted, shed-like covers held aloft by I-beams.
Worth a look: slideshow containing 11 pictures.
Interesting note: The owner, Roger Black, "was the art director at Rolling Stone in the 1970s, and at The New York Times and Newsweek in the 1980s, is now a publications consultant and a partner of Font Bureau Inc."
Hat tip: Apartment Therapy New York on July 16, 2009.
 Marmol Radziner Prefab recently announced that
Marmol Radziner Prefab recently announced that  Haven Custom Homes will manufacture their
Haven Custom Homes will manufacture their  Skyline series of homes.
Skyline series of homes.
Todd Jerry, COO of Marmol Radziner Prefab:
We are excited to have found Haven Custom Homes and to partner with them on this exciting venture. The firm's commitment to the highest standards of green construction is impressive.
Jerry Smalley, CEO and president of Haven Custom Homes:
Haven is honored to partner with Marmol Radziner...We're excited to be able to bring their award-winning designs to the East Coast.
On his blog, Lloyd Alter recently announced that he is selling his Sustain miniHome prototype.
It is a design classic, and the only one ever built. The miniHome Solo is solar and wind powered, a complete off-grid, self-sustaining year round machine for living.
See the post for 3 interior photos and contact information.
For those who don't recognize the name: Lloyd writes for Treehugger, sharing some of his prefab expertise.
Lloyd Alter has been an architect ... [a] developer of award-winning condos and townhouses, inventor, and builder of prefab housing with Canada's Royal Homes. He .... is an Associate Professor at Ryerson University teaching sustainable design.
 Alchemy Architects recently posted the real estate listing of a
Alchemy Architects recently posted the real estate listing of a  weeHouse in Siren, WI. This model has been on display since May 2009, according to an earlier entry.
weeHouse in Siren, WI. This model has been on display since May 2009, according to an earlier entry.
Note:
shipping and set to be paid by buyer (approximately $7/mi from Siren, WI + $1000. 'set' fees)
Worth a look: the listing includes 7 more pictures.
 LivingHomes recently posted new fabrication photos of their WIRED LivingHome as well as a video (6:00 min.) of their Builder LivingHome.
LivingHomes recently posted new fabrication photos of their WIRED LivingHome as well as a video (6:00 min.) of their Builder LivingHome.
 Clayton Homes recently announced a partnership with
Clayton Homes recently announced a partnership with  Empire Construction "to create a new e-living concept for multi-family dwellings."
Empire Construction "to create a new e-living concept for multi-family dwellings."
According to Kevin Clayton, President and CEO of Clayton Homes:
Not only will the units be built utilizing the green benefits of modular construction and have energy-efficient features inside of them, but there will also be a recycling program on property, which completes the e-living concept.
The six unit modular building will be built in West Knoxville, Tennessee.
Five of the units will be occupied by families, with one unit remaining vacant to be used as a model home.
They estimate the project will be completed by December 2009.
Hat tip: Instapundit on July 28, 2009.
In the mail from Hayden Lindley (President):  ClearSpace Modular Homes, Inc. recently launched a line of prefab homes. Delivery is only available in Texas right now.
ClearSpace Modular Homes, Inc. recently launched a line of prefab homes. Delivery is only available in Texas right now.
According to their site:
We offer affordable, high-quality modern prefab housing that is sustainably focused and inspired by mid-century modern architectural design.
| Model | Size | BR | Bath |
|---|---|---|---|
 The Casita The Casita |
432 sf | studio | 1 |
 ShedSpace ShedSpace |
1,203 sf | 3 | 2 |
 DualSpace DualSpace |
1,330 sf | 3 | 2 |
 CenterSpace CenterSpace |
1,524 sf | 3 | 2 |
Two additional models are planned: CabinSpace and CornerSpace.
The pricing for base modules is listed as $110-$115 sf, but they estimate a building cost of $130-145 sf for one of their stock designs.
ClearSpace is hoping to start their first project soon and will post progress via their blog.
The houses are designed by Mark Meyer of designSTUDIO. He blogged about The Casita in March.
Inhabitat recently covered a prefab concrete house in Ecuador which was completed in 2006.
An elegant and contemporary version of the Lincoln Log House, architects...purposefully stacked prefabricated concrete pieces so that spaces were left in-between, allowing air to flow through the home while still maintaining a feeling of separation between indoors and outdoors.
Check out the post for 12 more pictures.
Past coverage: designboom on November 23, 2007 and ArchDaily on May 14, 2008.
 LamiDesign (La Vardera Milano) recently posted pictures of a Plat House in Texas built by one of their customers.
LamiDesign (La Vardera Milano) recently posted pictures of a Plat House in Texas built by one of their customers.
Check out the post for 16 more pictures.
The Valdosta Daily Times in Georgia recently covered an open house at  Affinity Building Systems, LLC.
Affinity Building Systems, LLC.
The company manufactures modular homes that are green, affordable and of a high-quality, and have over 24 designs to choose from.
On display:
According to the article:
once the different components of the house were built in the factory, it took about two-and-a-half hours to put them together on the desired spot. Then, for about two weeks the builders finished the walls, laid down the carpets, mounted the garage doors, finished the roofs, and did some final cosmetic work
Yesterday,  LaMi Design (La Vardera Milano) introduced ibu-revolution with a long post that goes into some of the history of container-based prefab.
LaMi Design (La Vardera Milano) introduced ibu-revolution with a long post that goes into some of the history of container-based prefab.
According to the new page on their site:
ibu_revolution is a system for building dwellings from ISO standard shipping containers. It is a scalable manufacturer/dealer/sales force friendly system that yields the maximum product diversity from the smallest part set. It leverages the portability and strength of the ISO units and overcomes the limited width of the modules. This is the way to build dwellings with shipping containers.
An earlier post specifies:
[It's] not a house design - [it's] a platform for making house designs.
Watch the promotional video (2:08) and follow progress via twitter.
Popular Science recently featured a project using a new type of prefab panel frame by  kama Energy Efficient Building Systems.
kama Energy Efficient Building Systems.
These aren't your conventional structural insulating panels. Instead of foam and strand board, Kama...custom-makes the rigid panels out of light-gauge metal studs and a special type of expanded polystyrene called Neopor that's non-toxic, fully recyclable and blended with graphite to lock out heat, moisture and mold.
According to John B. Carnett, the Popular Science staff photographer who is building the house:
They cost me about 5 percent less than a stick frame would have, but they're 60 percent more energy-efficient and can cut heating and cooling bills in half.
The price listed in his specs for the prefab panel box installation is $7.04 per sf.
Carnett claims to be "the first in the U.S to incorporate Kama's new panels."
House details:
Follow progress via his blog.
Hat tip: Jetson Green on July 21, 2009.
Sunset Magazine recently featured the construction of an  LVM kit home by
LVM kit home by  Rocio Romero in Tucson, Arizona.
Rocio Romero in Tucson, Arizona.
For $22,050, the LVM kit included plans and the exterior shell and walls of the house, along with siding and a list of suggested finishes from Lowe’s and Ikea.
The article includes a slideshow of the 12 week building process.
Hat tip: re-nest on July 16, 2009.
Steve Glenn, CEO of  LivingHomes recently posted a video tour (3:31) of their first completed project, a
LivingHomes recently posted a video tour (3:31) of their first completed project, a  Ray Kappe LivingHome.
Ray Kappe LivingHome.
Also worth a look: The company has its own channel on YouTube.
 All American Homes recently kicked off The Living Zero Home Tour in conjunction with the U.S. Department of Energy.
All American Homes recently kicked off The Living Zero Home Tour in conjunction with the U.S. Department of Energy.
- Traveling home features interactive and educational displays designed to be informative and fun
- Purpose is to showcase energy efficient, commercially available products to hundreds of thousands of consumers
The tour began in Chicago on July 1, 2009. It will travel to 15 locations (PDF) through the end of November.
The company has a page describing some of the benefits of systems-built (modular) housing:
Each custom-built home is made ... in a controlled environment. Your home is protected from weather and vandalism during the construction process. It arrives to your site about 70 to 85% complete, and in most cases is set on its permanent foundation and locked the same day.
... controlled construction saves time and money. Systems-built home construction allows you to plan, predict and control costs through better scheduling and more accurate planning.
While researching the company, we noticed  Yankee Barn Homes is offering a pre-designed home shell package at a 20% discount.
Yankee Barn Homes is offering a pre-designed home shell package at a 20% discount.
The sale ends July 31, 2009.
 Alchemy Architects recently posted the real estate listing of a
Alchemy Architects recently posted the real estate listing of a  weeHouse in the Northwoods of Minnesota.
weeHouse in the Northwoods of Minnesota.
Worth a look: the listing includes 16 more pictures.
 LABhaus has officially launched their new line of modular houses called ecoVilla.
LABhaus has officially launched their new line of modular houses called ecoVilla.
ecoVilla homes are designed first and foremost with the environment in mind. Not only do ecoVillas qualify as Energy Star homes and offer substantial LEED points, ecoVilla homes make the most of their immediate environments with vast expanses of glass and direct garden access from all major living areas.
They offer 3 models:
| Model | Price | Size | BR | Bath |
|---|---|---|---|---|
 eV16 eV16 |
$269,900 - $294,900 | 1,996 sf | 3 | 2.5 |
 eV39 eV39 |
$349,900 - $374,900 | 2,982 sf | 4 | 2.5 |
 eV46 eV46 |
$599,900 - $649,900 | 4,551 sf | 5 | 4.5 |
 Yankee Barn Homes in New Hampshire designs and builds custom post & beam homes nationwide using prefabricated elements.
Yankee Barn Homes in New Hampshire designs and builds custom post & beam homes nationwide using prefabricated elements.
We ... construct the wood framed True Wall, and True Roof panels, along with specialty millwork, in the protected, controlled environment of our workshop. We build everything that is practical in our shop, then pack the Yankee Barn for shipment to the site.
The Yankee Barn is raised on site and enclosed usually in twelve to seventeen days depending on the project size.
...
Our prefabricated approach to building allows our customers to design and build a custom home with all the latest energy efficient options and still manage to save money by shortening the construction time on their site.
More about the company:
- virtual tours
- photos
- NH Chronicle video (5:51)
- 100's of plans
- model home information
Worth a look: Why they use True Panels instead of SIPs.
On their blog,  LionForce Building Systems recently announced their receipt of a 2009 Green Building Award from the city of San Antonio, TX. Their
LionForce Building Systems recently announced their receipt of a 2009 Green Building Award from the city of San Antonio, TX. Their  T-2 ecoLiving prototype won Best Green Custom Home under 2,200 sf.
T-2 ecoLiving prototype won Best Green Custom Home under 2,200 sf.
We found some model information in a Social Media Release dated June 25, 2009:
Pictures of the ecoLiving T-2 home can be found on the company's flickr page.
Hat tip: Jetson Green on June 25, 2009.
Last month, the San Francisco Chronicle featured factory-built homes by  ZETA Communities. ZETA stands for "Zero Energy Technology and Architecture".
ZETA Communities. ZETA stands for "Zero Energy Technology and Architecture".
Zeta hopes to capture the market for multifamily townhomes, lofts and apartments that are affordably priced and complement environmentally conscious smart growth
...
a two-bedroom live-work townhome would be sold to developers for approximately $258,000 per unit, including shipping, installation and mechanical systems and appliances
The Chronicle's blog previously covered ZETA's demonstration home in Oakland.
Interesting to note:
[ZETA] is not intending to do business directly with homeowners. Rather its business model is based on marketing itself to architects and developers by taking existing building plans and figuring out how to build them in modular pieces.
Inhabitat recently covered the setting of a hybrid house in Hollywood Hills, California. The post includes 8 installation photos.
Called a “hybrid” because the house combines prefab with site-built construction, the ground floor of the home includes two large rooms that are built into the foundation of the house. Besides that, the house is entirely comprised of prefabricated modules on the upper two stories.
Inhabitat referenced an LA Times post which mentions price:
$725,000 for module fabrication, delivery and setting; $140,000 for design fees; and $50,000 for engineering .... The cost of the land, site construction (foundation, utilities, plumbing) and permits were not disclosed.
 New World Home produces "a line of new homes based upon historically inspired designs" called A New Old Green Modular™ (NOGM).
New World Home produces "a line of new homes based upon historically inspired designs" called A New Old Green Modular™ (NOGM).
The homes combine a very traditional look with a modern approach:
... constructed with environmentally sanctioned products and practices, and are factory-built in a state-of-the-art, highly efficient manufacturing facility.
... can be produced, transported, erected and finished in 60-90 days from the time the production process is initiated.
Prices range from approximately $115-$180/sf.
They offer 7 models:
| Model | Size | BR | Bath |
|---|---|---|---|
 Walden Cottage Walden Cottage |
471 sf | 1 | 1 |
 Emerson Emerson |
1,749 sf | 3 | 2.5 |
 Carson Carson |
1,775 sf | 3 | 2.5 |
 Carver Carver |
2,267 sf | 3 | 2.5 |
 Carson w/Addition Carson w/Addition |
2,319 sf | 4 | 2.5 |
 Buckminster Buckminster |
2,332 sf | 3 | 2.5 |
 Chadwick Chadwick |
2,573 sf | 3 | 2.5 |
Check out their promotional video (1:47).
Hat tip: Jetson Green on July 1, 2009.
 LivingHomes recently posted renderings of a Ray Kappe modular home. The multifamily house will be built in Los Altos, CA.
LivingHomes recently posted renderings of a Ray Kappe modular home. The multifamily house will be built in Los Altos, CA.
Size: 3,864 sf with 3 units:
- two: 3 BR, 3 bath
- one: 1 BR, 1 bath
More details from the comments section:
One unit will be owner-occupied, one will be low-income, and one will be a standard rental.
Worth a look: their new Tour/Gallery page with virtual tours, videos and photos.
David Ballinger, founder of  MetroShed, recently emailed us about his latest project: a prefab houseboat.
MetroShed, recently emailed us about his latest project: a prefab houseboat.
From the press release (PDF):
The MetroShip represents 7 years of boat design and planning to utilize unique materials for a houseboat application. I wanted to incorporate the manufacturing efficiencies of our pre-fab buildings (MetroShed) into a luxury aluminum hull houseboat product.
.... most houseboats have lots of windows to let light in – but the result is a very poor looking design. We use transulent thermal aluminum walls....
Some highlights:
- 48ft x 12ft
- modern New York City loft style interior
- The furniture is all ‘green’ – using recycled frames and remnant fabrics made by sister company, MetroSofa.
Check out the MetroShip website for more information.
 LABhaus recently announced a new product line designed for restrictive inner city lots.
LABhaus recently announced a new product line designed for restrictive inner city lots.
The inFill line will offer homes ranging from approximately 1,124 sq ft to 3,108 sq ft and turn-key MSRP pricing ranging [from] $149,900 to $379,900.
They offered a preview of one model:
Check out the post for more images.
 Keiser Homes manufactures custom modular homes in Maine, for delivery there and in New Hampshire, Vermont, Massachusetts, Connecticut, and Rhode Island.
Keiser Homes manufactures custom modular homes in Maine, for delivery there and in New Hampshire, Vermont, Massachusetts, Connecticut, and Rhode Island.
From their site:
Inside an 80,000 square foot facility, we use a system developed to control every step of the building process.
...
Because Keiser Homes is a wholesaler that sells through builders, we cannot give out pricing. We can however, tell you that our pricing is comparable to stick built homes.
They offer a wide variety of models ranging from 840 - 3,120 sf with 1-4 bedrooms. (Follow the above link for a complete list.)
Also, check out:
On her blog, Michelle Kaufmann shared pictures of a project designed by MKD prior to closing.
See the post for more pictures.
 Marmol Radziner Prefab recently debuted their new Skyline Series at Dwell on Design. The homes are part of the Dwell Homes Collection.
Marmol Radziner Prefab recently debuted their new Skyline Series at Dwell on Design. The homes are part of the Dwell Homes Collection.
The Skyline Series is a mix and match system of four floor plans that create six unique homes designed for typical urban lots. Available in a range of configurations for one and two story homes. The Skyline series offers high end modern design, eliminates custom design fees and offers the benefits of prefab construction.
| Model | Price | Size | BR | Bath |
|---|---|---|---|---|
 Skyline 1.2 Skyline 1.2 |
$550,000 - $750,000 | 1,318 sf | 2 | 1 |
 Skyline 1.3 Skyline 1.3 |
$600,000 - $800,000 | 1,562 sf | 3 | 2 |
 Skyline 2.3 Skyline 2.3 |
$750,000 - $950,000 | 1,925 sf | 3 | 2 |
 Skyline 2.4 Skyline 2.4 |
$800,000 - $1M | 2,170 sf | 4 | 3 |
 Skyline 2.5 Skyline 2.5 |
$800,000 - $1M | 2,542 sf | 5 | 3 |
 Skyline 2.6 Skyline 2.6 |
$850,000 - $1,050,000 | 2,785 sf | 6 | 4 |
Hat tip: Inhabitat on June 29, 2009.
While researching yesterday's post about  Modular 3, we noticed more prefab projects by
Modular 3, we noticed more prefab projects by  Studio 804 at the University of Kansas School of Architecture and Urban Planning. Students in the program have used prefab since 2004.
Studio 804 at the University of Kansas School of Architecture and Urban Planning. Students in the program have used prefab since 2004.
In an effort to work as expeditiously as possible, we employ methods of prefabrication, building in modular units in Lawrence and shipping the final product to its final destination. This process limits construction waste, requires unique design solutions, and most importantly, allows students to continue to live in Lawrence throughout the process.
Interesting to note:
All aspects of the building process, with the exception of the licensed trades (electric, plumbing, and heating/air conditioning), are carried out by the students over the course of a single semester. This includes everything from initial design to finished construction and documentation.
| Model | Size | BR | Bath | modules | Year |
|---|---|---|---|---|---|
 Modular 1 Modular 1 |
1,200 sf | 2 | 1 | 5 | 2004 |
 Modular 2 Modular 2 |
1,200 sf | 2 | 1 | 6 | 2005 |
 Modular 3 Modular 3 |
1,200 sf | 2 | 1 | 6 | 2006 |
 Modular 4 Modular 4 |
1,500 sf | 2 | 1 | 7 | 2007 |
Check out the projects page on their site and click through each for more pictures.
We missed this article last fall. Natural Home Magazine featured a prefab home designed and built by students in the Studio 804 program at the University of Kansas School of Architecture and Urban Planning.
built in six modular units in nearby Lawrence, Kansas, where the Studio 804 program is based, then trucked 40 miles to Kansas City and assembled
The students designed and built the home over the course of five months.
Check out the photo gallery and video (3:07).
Hat tip: Low Impact Living Blog on June 22, 2009.
Not mentioned in the article or post: the house was built back in 2006.
 Epoch Homes issued a press release back in May announcing their new Eco Collection.
Epoch Homes issued a press release back in May announcing their new Eco Collection.
According to CEO John Ela:
Our design goal was to expand upon our custom designed homes by offering some value engineered green homes that are lower cost to purchase and operate, while still offering a healthy lifestyle and resource efficiency.
Worth noting:
Epoch became the first modular home manufacturer in the nation to be certified under the Modular Green Approved program now offered by the NAHB Research Center
They are offering 10 models:
| Model | Size | BR | Bath |
|---|---|---|---|
 Ecomod Butterfly Ecomod Butterfly |
768 sf | 1-2 | 1 |
 Ecomod Gabled Ecomod Gabled |
768 sf | 1-2 | 1 |
 Ecomod Tiered Ecomod Tiered |
768 sf | 1-2 | 1 |
 Ecowood Ranch Ecowood Ranch |
1,344 sf | 3 | 2 |
 Ecowald Ranch Ecowald Ranch |
1,400 sf | 3 | 2 |
 Ecoberg Cape Ecoberg Cape |
1,610 sf | 2 | 1.5 |
 Ecovale Cape Ecovale Cape |
1,860 sf | 2-3 | 2 |
 Ecobrook Colonial Ecobrook Colonial |
2,016 sf | 3 | 2.5 |
 Ecoleaf Colonial Ecoleaf Colonial |
2,352 sf | 3-4 | 2.5 |
 Ecoplex Duplex Ecoplex Duplex |
2,464 sf | 4 | 4 |
A FlatPak designed by architect Charlie Lazor has just come on the market in California.
See more pictures via the real estate listing and interactive brochure.
Hat tip: Contemporist on June 23, 2009.
The upcoming issue of Dwell Magazine will feature a hybrid home by  Christopher Campbell Architecture.
Christopher Campbell Architecture.
The wedgelike shape of the house, the red prefabricated steel frame glimpsed between the slats of two-by-eight-foot pine siding, and the roll-up firehouse doors on the seaward facade all owe a debt to the working buildings of Maine.
...
The metal frame and wood panels that line the interior were constructed in a barn on the mainland then shipped out by barge. Work crews took lobster boats out to the island each day; the spiral staircase from the main room to the master bedroom was fabricated in a Maine shop; and the granite in the foundation is from Mosquito Mountain near Bucksport. The doors are from Bristol and the builder, Scott Pearson, whom Campbell frequently praises to the skies, is a homegrown Mainer.
View their slideshow.
We received an email from  LivingHomes with a link to their useful overview page. Here are their summaries with links to our updated model pages:
LivingHomes with a link to their useful overview page. Here are their summaries with links to our updated model pages:
 Ray Kappe LivingHomes: LivingHomes by Ray Kappe are the epitome of warm, modern, sustainable living. Each RK LivingHome features floor-to-ceiling glass windows and doors to create a superior indoor/outdoor environment.
Ray Kappe LivingHomes: LivingHomes by Ray Kappe are the epitome of warm, modern, sustainable living. Each RK LivingHome features floor-to-ceiling glass windows and doors to create a superior indoor/outdoor environment.
 KieranTimberlake LivingHomes: Our most affordable LivingHomes, the KT line are designed to fit on small, urban lots. The use of decking and light corridors provide outdoor space and natural, indoor light even in the most dense of urban environments. Rooms and entire floors can be added as your living needs change.
KieranTimberlake LivingHomes: Our most affordable LivingHomes, the KT line are designed to fit on small, urban lots. The use of decking and light corridors provide outdoor space and natural, indoor light even in the most dense of urban environments. Rooms and entire floors can be added as your living needs change.
 Nelse Design + Build constructed their first house using SIPs for the walls and roof:
Nelse Design + Build constructed their first house using SIPs for the walls and roof:
From their Green Cubed website:
The core idea of this project is relatively basic; develop a home design and building system for urban infill lots (in this case, Seattle) that is modular enough to maximize design and construction efficiencies, adaptable enough to respond to each unique site and occupant, and sustainable enough to provide a healthy, environmentally friendly, and energy efficient home for generations of urban dwellers.
A slide show is also available on the site.
Hat tip: Jetson Green on June 18, 2009.
 FKDA Architects designs and builds micro-homes in the UK.
FKDA Architects designs and builds micro-homes in the UK.
They currently offer two models they call "sheds":
According to their site:
The shed could be entirely prefabricated in a factory and delivered to site
...
Alternatively, the components can be delivered and the shed assembled on site, with each being small and light enough for one or two people to manhandle, eliminating the need for a crane.
...
The total process typically takes around 18 weeks.
They are also working on a Zero Carbon modular house they are calling eco-home. We will post more information when it becomes available.
Hat tip: Inhabitat on June 16, 2009 via Design Boom on June 15, 2009.
 IC Green designs and builds "modern and sustainable pre-fab dwellings made from converted oversea shipping containers".
IC Green designs and builds "modern and sustainable pre-fab dwellings made from converted oversea shipping containers".
They currently offer 6 models:
| Model | Size | BR | Bath |
|---|---|---|---|
 320 320 |
320 sf | 0 | 1 |
 480 480 |
480 sf | 0 | 1 |
 800 800 |
800 sf | 1 | 1 |
 1280 1280 |
1,280 sf | 2 | 2 |
 1600 1600 |
1,600 sf | 3 | 2 |
 2400 2400 |
2,400 sf | 3-4 | 2 |
Check out their construction photos.
Dwell on Design 2009 will be held in Los Angeles, CA at the end of this month.
Dwell Outdoor will cover over 15,000 sf of exhibit space and includes:
-
 miniHome by
miniHome by  Sustain Design Studio
Sustain Design Studio
-
 Reclaimed Space
Reclaimed Space
-
 IC Green
IC Green
-
 Modern Shed
Modern Shed
-
 Lindal Cedar Homes
Lindal Cedar Homes
-
 Marmol Radziner Prefab
Marmol Radziner Prefab
(see complete list of Dwell Outdoor exhibitors)
Of interest to Prefabcosm readers:
Leo Marmol, FAIA, Principal of  Marmol Radziner Prefab will be holding a Design Innovation Seminar on Saturday, June 27, 2009 from 3:30pm - 4:00pm.
Marmol Radziner Prefab will be holding a Design Innovation Seminar on Saturday, June 27, 2009 from 3:30pm - 4:00pm.
Los Angeles Times recently featured mini prefab structures, including a photo gallery.
Companies mentioned:
Hat tip: materialicious on June 15, 2009.
On Monday The New York Times featured a residential project in Germany by architect Daniel Libeskind.
The house is designed as three interlocking structures and most of the elements will be manufactured in a factory.
Interesting to note: Daniel Libeskind designed "the Jewish Museum Berlin and the master plan for the reconstruction of the World Trade Center site in New York".
“I did everything in reverse in my career,” he said. “Most people start with small projects and go on to design a museum. I started with a museum.”
But he says residential design is “the more interesting part of architecture.”
“Too often we celebrate great civic institutions,” Mr. Libeskind continued, “but actually architecture is how people live and how well they live.”
Read the entire article for more.
Hat tip: Jetson Green on June 15, 2009.
 Alchemy Architects recently mentioned that
Alchemy Architects recently mentioned that  weeHouse is covered in the inflight magazine for Continental Airlines this month.
weeHouse is covered in the inflight magazine for Continental Airlines this month.
We looked around and found the link:
CNN.com recently highlighted a house by  SG Blocks in Charleston, South Carolina.
SG Blocks in Charleston, South Carolina.
According to the slideshow:
This 1,280-square-foot house looks like the rest on the block, but it's made from four shipping containers.
Also watch the video (1:35) previously run on CNN.
GOOD Magazine recently highlighted the design company  Project FROG. They are creating modular units as alternatives to the trailers now in use at public schools in California.
Project FROG. They are creating modular units as alternatives to the trailers now in use at public schools in California.
According to Adam Tibbs, president of Project Frog:
[My] goal is to replace all of California’s portable classrooms with green buildings by 2015.
There are currently around 85,000 trailers throughout the state.
Unlike trailers, FROG classrooms are made from prefabricated modular units, and can be arranged in different sizes and shapes to fit each school’s needs.
Read the entire article for more details.
Tiny House Blog recently covered a company in Saugerties, NY that sells prefab and modular structures made by Amish craftsmen. See the post for information sent in by the owner, Dave Ortlieb.
Structures by  The Barn Raiser include:
The Barn Raiser include:
- storage sheds and barns
- 1-and 2-car garages
- 2-story buildings
- gazebos
- horse barns
From the FAQ area on their website:
buildings are pre-fabricated and they come completely assembled, except for the double-wide, 2-story & 2-car garage which arrive in 2 halves
Delivery of the structures averages 4 weeks.
See their price list and view their photo gallery.
Hat tip: materialicious on June 10, 2009.
Sunset Magazine debuted the Modern Cottage Idea House by  Modern Cabana at their recent 2009 Celebration Weekend.
Modern Cabana at their recent 2009 Celebration Weekend.
Created by Casper Mork-Ulnes, award-winning architect and creative director at Modern Cabana, the Modern Cottage offers an elegant solution for expanding family space in a cost-conscious, fun and sustainable way.
From the slideshow:
Built in panels offsite and assembled in a couple of days at Sunset, the cottages are designed to create more living space that's both eco-friendly and affordable
The cottage will remain on display for an Open House.
Hat tip: Jetson Green on June 4, 2009.
ArchDaily recently covered a project by  XTEN Architecture. The new structure is an art gallery which was added to a private residence in Los Angeles.
XTEN Architecture. The new structure is an art gallery which was added to a private residence in Los Angeles.
A structural system of lightweight braced frames was developed. They were factory built and assembled by crane in one day.
See the post for more details and pictures.
 Matthew Grace Architecture in Australia now offers four resPOD prefab homes.
Matthew Grace Architecture in Australia now offers four resPOD prefab homes.
According to their site, resPOD is:
an extremely cost effective modular form of flexible living that enables every homeowner to be environmentally responsible and sustainable whilst maintaining a high level of quality and detail.
All models are constructed from steel shipping containers.
| Model | Size | BR | Bath | Stories |
|---|---|---|---|---|
 A-Type A-Type |
291 sf (27 m²) |
1 | 1 | 1 |
 B-Type B-Type |
603 sf (56 m²) |
2 | 1 | 1 |
 C-Type C-Type |
1,120 sf (104 m²) |
3 | 1 | 2 |
 D-Type D-Type |
1,668 sf (155 m²) |
4 | 2 | 3 |
(We were unable to find pricing information.)
Hat tip: Inhabitat on May 25, 2009.
On their blog,  LamiDesign (La Vardera Milano) recently shared pictures of an
LamiDesign (La Vardera Milano) recently shared pictures of an  EcoSteel Plat House in Massachusetts.
EcoSteel Plat House in Massachusetts.
Check out the post for more pictures.
 Simpatico Homes will begin building their first prefabricated home in Emeryville, CA this summer.
Simpatico Homes will begin building their first prefabricated home in Emeryville, CA this summer.
Follow their progress via twitter and/or their blog.
Hat tip: Jetson Green on June 2, 2009.
 Modular Dwellings, led by Edgar Blazona, creates "mobile, modern and affordable buildings."
Modular Dwellings, led by Edgar Blazona, creates "mobile, modern and affordable buildings."
| Model | Size | BR | Bath | |
|---|---|---|---|---|
 MD 42 MD 42 |
42 sf | 1 | 0 | |
 MD 100 MD 100 |
100 sf | 1 | 0 | |
 MD 120 MD 120 |
120 sf | 1 | 0 | |
 MD 144 MD 144 |
144 sf | 1 | 0 | |
 MD 280 MD 280 |
280 sf | 1 | 1 | |
(We were not able to find pricing information on their site.)
Hat tip: Coming Unmoored on May 22, 2009.
West Virginia Public Broadcasting recently featured brothers John and Charley Garlow and their company,  Eco Structures LLC.
Eco Structures LLC.
Watch the video (13:48) or read the entire transcript.
See our earlier post for more details about the company.
 Haven Custom Homes recently issued a press release to announce the completion of a modular home in the Whisper Mountain community just outside of Asheville, NC.
Haven Custom Homes recently issued a press release to announce the completion of a modular home in the Whisper Mountain community just outside of Asheville, NC.
The home is one of four being offered within the 2009 Southern Living Choose Your Home Giveaway presented by MyHomeIdeas.com. (The contest ends on June 30, 2009.)
The contest website includes:
- pictures
- video (3:09)
- virtual tour
- floorplans
According to the press release, the house is open to the public for tours:
Builder Magazine recently highlighted 6 prefab houses that could change the future of home building:
-
 ma Modular by
ma Modular by  KRDB
KRDB
-
Unity Collection by
 Bensonwood
Bensonwood
-
Simple Cottage Sampler by
 Russell Versaci Architecture and
Russell Versaci Architecture and  Haven Homes
Haven Homes
-
 BrightBuilt Barn by
BrightBuilt Barn by  Kaplan Thompson Architects and
Kaplan Thompson Architects and  Bensonwood
Bensonwood
-
IKEA.SmartCarHouse by
 BSB Design
BSB Design
-
 HOM Escape in Style by
HOM Escape in Style by  KAA Design Group
KAA Design Group
[Y]ou’d think that with [traditional home] prices falling as fast as a brick that prefab housing would be a non-factor, but just the opposite appears to be true. In fact, prefab may play an even bigger role in the housing industry from here on, architects and builders say.
Read the entire article for more information.
 Viridis Homes in the UK offers 4 modular models:
Viridis Homes in the UK offers 4 modular models:
| Model | Price | Size | BR | Bath |
|---|---|---|---|---|
 Bungalow Bungalow |
$132,867 (£83,203) |
898 sf (83.38 m²) |
2 | 1 |
 Terraced Terraced |
$79,845 - $95,814 (£50,000 - £60,000) |
905 sf (84.11 m²) |
2 | 2 |
 Semi-Detached Semi-Detached |
$130,472 (£81,703) |
905 sf (84.11 m²) |
2 | 2 |
 Detached House Detached House |
$133,181 (£83,400) |
905 sf (84.11 m²) |
2 | 2 |
According to their site:
Our homes are manufactured under factory controlled conditions and are delivered complete with all internal and external finishes, ready for assembly. Unlike other modular buildings, our homes can be transported and installed without the need for expensive cranes. Once the homes have arrived onsite, they are assembled and connected to services quickly and easily within 48 hours by our own team of specialists.
Hat tip: Manchester Confidential Property on May 6, 2009.
Yesterday, The LA times reported that  Michelle Kaufmann Designs is closing.
Michelle Kaufmann Designs is closing.
Green prefab architecture firm Michelle Kaufmann Designs is calling it quits, a victim of the credit crisis and broader woes in the economy. In a letter sent over Memorial Day weekend, Kaufmann told clients the firm would close by the end of this week. She confirmed the news in a phone interview Tuesday afternoon.
...
Kaufmann sold the factory last year and in November trimmed the size of her Oakland office to 17. She thought those moves would help see the firm through the recession. But two factories MKD worked with have gone out of business since then, and clients and potential clients have found it almost impossible to get financing.
"Being a small company without significant reserves, that was more head wind than we could bear," she said.
According to the article, she will continue working as a consultant. We wish her luck in her future endeavors.
There's more details in the article, and we expect additional discussion across the industry.
Hat tip: Jetson Green on May 26, 2009.
We recently received an email from  ma, an offspring of
ma, an offspring of  KRDB in Austin, TX. From their site:
KRDB in Austin, TX. From their site:
When we were searching for a name for our new modern, modular company, we kept returning to the Japanese concept, ma, meaning an interval in time and space, a dramatic pause, the silence between phrases of music. In architecture it is a quiet, neutral space that enhances the whole of a design.
They currently offer 6 modules:
| Model | Size | BR | Bath |
|---|---|---|---|
 dharma dharma |
540 sf | 0 | 1 |
 karma karma |
540 sf | 0 | 1 |
 intima intima |
540 sf | 2 | 1 |
 maxima maxima |
900 sf | 0 | 1 |
 grandma grandma |
900 sf | 1 | 1 |
 soma soma |
900 sf | 2 | 2 |
More information:
Some news we missed in March:  Epoch Homes was nominated for a Small Business Association of New England (SBANE) Innovation Award for its Unique Green Design/Build System.
Epoch Homes was nominated for a Small Business Association of New England (SBANE) Innovation Award for its Unique Green Design/Build System.
Interesting to note:
Epoch became the first modular home manufacturer in the nation to be certified under the Modular Green Approved program now offered by the NAHB Research Center, which administers the National Green Building Certification program for residential construction.
Hat tip: Building Systems on March 27, 2009.
Jetson Green recently covered a pilot project in Washington state.
With the sponsorship of the Seattle Archidiocesan Housing Authority and a grant from Enterprise Community Partners, Mithun designed three prefabricated modules to provide a model for affordable housing for farmworkers and their families.
Each of the 3 module designs by  Mithun are 580 sf.
Mithun are 580 sf.
Two of the first constructed units will go to farms in Skagit Valley, while the other will likely end up in Yakima. Upon completion, the homes will be publicly available by appointment.
Check out the post for more pictures and see Mithun's project detail page for further information.
We didn't see any information on costs, so it's not clear if the "affordable" part of the goal was met.
We received an email this week from  Alchemy Architects announcing their weeHouse Open House today and this weekend.
Alchemy Architects announcing their weeHouse Open House today and this weekend.
Model details:
Form & Forest recently sent us an email announcing the latest addition to their lineup of Flat Pack Cabins. Here's our usual summary:
Check out their brochure (PDF) for the floorplan and further details.
materialicious recently linked to an interesting Dwell Magazine article from 2005. The article covered a mountaintop house built with prefab elements by  Anderson Anderson Architecture.
Anderson Anderson Architecture.
the house adds an interesting case study to the ongoing research project that is prefabricated building—another rung to the ladder the building industry needs to climb to maximize prefab’s potential
From the slideshow:
Architect Peter Anderson explains that “the floating nature of the design would not have been possible with conventional onsite framing techniques, nor any of the currently marketed modular home designs.” Using a heavy structural steel frame, engineered wood spline beam system, and structural insulated panels, the architects created a truly unique hybrid structural system and, in the end, a home.
The use of structural insulated panels (SIPs) throughout the house helped speed the construction process. Peter Anderson explains, "The panels themselves hang from and rest upon the steel frame and wood spline beam system, which is the link between the steel frame and the panels. The SIPs provide enclosure, insulation, and the spanning capacity to support the cast-concrete floor."
Read the article for more information.
 Haven Custom Homes recently issued a press release announcing their receipt of the 2009 Modular Multi Family Award from the National Modular Housing Council (NMHC). The award was given for the design "The Alcott".
Haven Custom Homes recently issued a press release announcing their receipt of the 2009 Modular Multi Family Award from the National Modular Housing Council (NMHC). The award was given for the design "The Alcott".
The Alcott is part of a new townhome project scheduled to be built this summer at Mt. Washington Resort in Bretton Woods, New Hampshire.
Model details:
Check out the architect's renderings.
The awards are co-sponsored by the Manufactured Housing Institute (MHI) which has a complete list of winners.
Hat tip: Maryland Gazette on May 6, 2009.
Northland's NewsCenter in Duluth, MN recently featured the setting of a modular home manufactured by  Dynamic Homes and installed by
Dynamic Homes and installed by  Ideal Homes.
Ideal Homes.
See the post for a multimedia version of the story (2:11).
 Epoch Homes will be conducting factory tours this weekend.
Epoch Homes will be conducting factory tours this weekend.
Details:
If you can't make it to their factory, check out their video tour. (3:18)
Inhabitat recently shared pictures of the Puma City Shipping Container Store designed by  LOT EK.
LOT EK.
The portable Puma Store...makes clever re-use of discarded shipping containers and has been traveling around the world as a spokes-structure for both Puma and prefabricated buildings.
It will be on display at Fan Pier in Boston until May 16th.
 Blue Sky Homes recently finished their
Blue Sky Homes recently finished their  Yucca Valley Prototype.
Yucca Valley Prototype.
It has been exactly 8 weeks since we started this journey and I’m happy to report that the house is finished – furniture is in, television is working, literally a turn-key house!
Check out the post for more pictures.
 Clayton Homes officially launched their much anticipated iHouse.
Clayton Homes officially launched their much anticipated iHouse.
They offer 2 models and an optional flex room:
| Model | Size | BR | Bath | Price |
|---|---|---|---|---|
 iHouse I iHouse I |
723 sf | 1 | 1 | $74,900 |
 iHouse II iHouse II |
1,023 sf | 2 | 1 | $93,300 |
 Flex I Flex I |
268 sf | 0 | 1 | $26,660 |
View the brochures:
- iHouse I brochure (PDF)
- iHouse II brochure (PDF)
Take a virtual tour:
Configure your own iHouse via their website.
Hat tip: Jetson Green on May 3, 2009.
While researching a post last week, we noticed that we overlooked last year's AIA awards. Here's the American Institute of Architects press release announcing the 19 recipients of their 2008 Housing Awards.
Of particular interest to Prefabcosm readers:
 Wissioming Residence by
Wissioming Residence by  Robert M. Gurney, FAIA
Robert M. Gurney, FAIA
From the architect's website:
Structural pre-cast concrete planks are employed throughout the project in effort to expedite the construction process, span large open areas and to provide the ability to heat the house hydronically.
 Streeter House by
Streeter House by  Salmela Architect
Salmela Architect
By using prefabricated materials, this house sets a standard for sustainable construction methods. The house comprises a simple kit of parts: glass, concrete block, Glulam beams, structural insulated panels (SIPs), and pipe.
Macallen Building Condominiums by  Burt Hill, Inc.
Burt Hill, Inc.
use of recycled materials, and fabricated systems, which were transported from within 500 miles, were all part of the sustainable design implementation
 Crabapple House by
Crabapple House by  Randy Brown Architects
Randy Brown Architects
The intended goal was to design an affordable, modern, eco-friendly home that would sell at the same price point as a homebuilder house with comparable square footage. The result was a modular-designed “bar” that sits on a poured-in-place concrete foundation.
 Urban Infill by
Urban Infill by  Johnsen Schmaling Architects
Johnsen Schmaling Architects
consists of two interlocking building blocks, a compact two-story wood cube, and a single-story concrete block bar. The cube is based on a strict 48-inch module to maximize the use of standard sheets
GreenSource Magazine recently named their Best Green House for April 2009.
Its exterior is constructed of SIPs, while wood-stud partitions make up the interior partitions.
Read the entire article for more information and to see additional pictures.
Hat tip: Jetson Green on April 30, 2009.
The home page of Dwell Magazine currently features a 2005 article about a house in Wisconsin built using SIPs. It was designed by David Salmela of  Salmela Architect.
Salmela Architect.
The larger of the two units (which contains the kitchen, dining area, lounge, master bedroom, bath, and screen porch) is 900 square feet, and the smaller (where the guest room and bath, office area, and mechanical room are located) measures 360 square feet. The house, which was finished in 2003, cost $295,000 to build.
Read the entire article for more information.
Arch Daily recently covered a commercial project by  Allard Ward Architects in Amsterdam, due for completion in December of 2010.
Allard Ward Architects in Amsterdam, due for completion in December of 2010.
The Matchbox building will be made of prefabricated concrete. The bent faces of the cantilevering boxes are constructed in prefabricated concrete walls.
...
It houses 22 corporate units, a rooftop restaurant and semi-underground parking
Check out their post for more information and renderings of the project.
Apartment Therapy Re-Nest recently covered a house in East Hampton, NY built with SIPs.
The architect's site has more pictures and info:
Old Stone Highway house [was] conceived as a modern interpretation of the Long Island agricultural vernacular while also incorporating the use of environmentally low impact building technology.
The American Institute of Architects 2009 National Convention and Design Expo is taking place this week in San Francisco.
Their "Virtual Convention" is free:
Visit with more than 50 exhibiting companies in their virtual booths. View educational programs, chat with booth personnel, download brochures, and request the latest information on new products and services, all from your Internet-connected computer.
(We didn't see any prefab or modular companies listed, though several of the products may end up in prefab homes.)
Event info:
The Wall Street Journal recently looked at 10 winners of residential design awards from the American Institute of Architects. 2 of them fit our "prefab and modular" focus.
From their slideshow:
Cinco Camp (pictured above) by  Rhotenberry Wellen Architects:
Rhotenberry Wellen Architects:
This house is made from five recycled shipping containers
Laidley Street Residence by  Zack/de Vito Architecture:
Zack/de Vito Architecture:
Most of the home's frame was fabricated elsewhere and assembled on-site, a process known as panelized construction
Read the article for more information, and see the slideshow for 10 of the 17 winners.
Hat tip: Arch Daily on April 20, 2009.
Neither source links to the original AIA press release that lists all 17 winners in 4 categories: One/Two Family Custom Housing, One/Two Family Production Housing, Multifamily Housing, Special Housing.
 Palm Harbor Homes recently created a 17 chapter video series to discuss why and how they build manufactured and modular housing.
Palm Harbor Homes recently created a 17 chapter video series to discuss why and how they build manufactured and modular housing.
A (free) membership is required to view the entire Factory Tour, but the transcripts are available without signing up.
Hat tip: Building Systems on April 20, 2009.
The Vancouver Sun recently featured an interesting proposal by architect George Henriquez (of  Henriquez Partners Architects) and real estate consultant Michael Geller.
Henriquez Partners Architects) and real estate consultant Michael Geller.
Vancouver city council is backing a proposal to provide 550 temporary housing units for the homeless, including prefabricated modular units
According to Geller:
capital costs would vary between $37,000 and $46,000 per unit, compared to $302,000 for permanent units already announced by the province
Read the article for more details.
Hat tip: PropertyProf Blog on April 16, 2009.
Inhabitat recently shared an interesting remodel by  Blackburn Architects:
Blackburn Architects:
Original barn walls were used as the interior paneling, with a layer [of] SIPs for insulation and stability, plus an exterior layer of new board-and-batten for the cladding.
Check out the post for more pictures.
Hat tip: materialicious on April 17, 2009.
 All American Homes recently issued a press release to announce their pilot project with the Boulder County Housing Authority.
All American Homes recently issued a press release to announce their pilot project with the Boulder County Housing Authority.
The goal:
... to create one, affordable, near zero energy duplex and one single family ranch ...[using] leading-edge technology and modular construction practices.
...
It is expected that the homes will be delivered to the Lafayette, Colorado site in late April 2009, and be ready for occupancy by the end of June.
Hat tip: Building Systems on April 10, 2009.
The Herald Sun in Australia reports that the first re-Growth pod by  1:1 Architects has arrived on site.
1:1 Architects has arrived on site.
They are available at a cost of $30,000, and can be built as single or multiple units and placed on almost any block in two weeks.
Read the entire article for more details.
Hat tip: Arch Daily on April 12, 2009 and the re-Growth pod blog on April 8. Both include pictures.
LABHaus offers modern modular homes that can be ordered and delivered within 120 days.
| Model | Price | Size | BR | Bath |
|---|---|---|---|---|
 Slide Slide |
$199,900-$224,400 | 1,464 sf | 3 | 2.5 |
 Stretch Stretch |
$299,900-$324,900 | 2,243 sf | 3 | 2.5 |
 ecoVilla ecoVilla |
$599,900-$649,900 | 4,551 sf | 5 | 4.5 |
Check out 32 factory tour photos from Indiana Building Systems.
See additional thoughts at Jetson Green from April 12, 2009.
On her blog, Michelle Kaufmann recently shared pictures of an  MKD custom designed home in California.
MKD custom designed home in California.
The pictures show
the stunning mixture of the Cor-ten weathering steel [roof] ... and cedar plank siding
From MKD's site:
In addition to our current design offerings, we offer Custom Design services. We design unique solutions for unique sites. Our experience with off-site modular technology, sustainable materials, and smart design techniques allows us to craft beautiful, sustainable homes to suit individual tastes and varying landscapes.
Arch Daily recently highlighted an interesting Hybrid House by  konyk.
konyk.
Modeled after the successful Prius Hybrid automobile by the Toyota Motor Company, HYBRID HOUSE is intended to be an electric house completely off the local utility grid.
The central volume is constructed of 12-1/4″ thick structural insulated panels... Not only are the SIP panels self-supporting, the lightweight pre-cut panels require little energy to transport, and are easily assembled with manual tools and labor at the job site. Fenestration and doorways are achieved by cutting holes through the structural insulated panels, and then capping with standard flashed operable skylight and storefront systems.
See the post for details, including several more pictures.
The comments are also interesting, e.g.
Part of being a good architect is not only creating innovative buildings but to also not disrupt the line of vision in a neighbourhood.
 Haven Custom Homes recently issued a press release to announce completion of their first home at
Haven Custom Homes recently issued a press release to announce completion of their first home at  Sanctuary Communities in North Carolina.
Sanctuary Communities in North Carolina.
The home was delivered to the site ... nearly 80 percent complete.
...
The neighborhood is designed to reflect neighborhoods of America's past and be a walkable, mixed-use village when completed.
Also available in 2009:
| Model | Size | BR | Bath | |
|---|---|---|---|---|
 Cowee Creek II Cowee Creek II |
1,002 sf | 1 | 2 | |
 Cowee Creek I Cowee Creek I |
1,496 sf | 2 | 3 | |
 The Windy Gap The Windy Gap |
1,343 sf | 2 | 3 | |
 The Cullowhee The Cullowhee |
1,879 sf | 3 | 4 | |
 The Redlands The Redlands |
2,598 sf | 3 | 4 | |
Hat tip: Building Systems Blog on March 24, 2009.
Read our earlier post for more details on the development, and the role of modular.
 Live Edge in West Oakland, CA has an interesting source of wood:
Live Edge in West Oakland, CA has an interesting source of wood:
LE uses urban trees which are removed for many reasons: disease, storm damage, danger of falling, or to clear the way for a construction project. We regularly accept usable raw logs from local arborists and salvage some of these trees.
The company builds furniture and prefab houses.
The building process is based on an 8ft. modular plan...The kit is comprised of posts, beams, floor panels, wall panels, doors, roof and ceiling components. It is a finite set of parts which can be arranged in an infinite number of ways. Live Edge produces all the parts for a kit home in our shop, adapted to each design, to be assembled on site.
Check out their picture gallery.
Hat tips: Apartment Therapy on March 26, 2009 and Jetson Green on March 27, 2009.
 Stillwater Dwellings offers a cool "mix and match" approach with their interchangeable series:
Stillwater Dwellings offers a cool "mix and match" approach with their interchangeable series:
It’s as easy as A-B-C: start with your favorite Living Module (A.). Add a Connector Module (B), then complete your design by attaching your desired Bedroom Module (C). Its as easy as that! Each module is designed with a universal connector location so they all fit together. You can arrange them in any A-B-C combination you want.
The company will complete its first home in June 2009 in Bend, Oregon. Some background from their site:
We founded Stillwater Dwellings on one primary principle: Quality, prefabricated homes do not need to be expensive.
...
All of our homes are built off-site, in state-of-the-art manufacturing facilities. These facilities are climate controlled, and use a consistent, high-caliber workforce of carpenters and tradesmen.
...
From first contact with us to final cleaning, your home can be "move in" ready in about 3-4 months
They also have a set of fixed models:
| Model | Price | Size | BR | Bath | Stories |
|---|---|---|---|---|---|
 miniONE miniONE |
$49,950-$89,000 | 370 sf | studio | 1 | 1 |
 miniTWO miniTWO |
$79,500-$117,000 | 585 sf | 1 | 1 | 1 |
 sd111 sd111 |
$113,100-$169,650 | 870 sf | 1 | 1 | 1 |
 sd112 sd112 |
$117,000-$175,500 | 900 sf | 2 | 1 | 1 |
 sd121 sd121 |
$130,000-$195,000 | 1,000 sf | 2 | 1 | 1 |
 sd122 sd122 |
$162,500-$243,750 | 1,250 sf | 3 | 2 | 1 |
 sd123 sd123 |
$199,950-$302,250 | 1,550 sf | 3 | 2 | 1 |
 sd131 sd131 |
$214,500-$321,750 | 1,650 sf | 2 | 3 | 1 |
 sd132 sd132 |
$260,000-$390,000 | 2,000 sf | 3 | 3 | 1 |
 sd133 sd133 |
$299,950-$441,750 | 2,325 sf | 3 | 3 | 1 |
 sd211 sd211 |
$253,500-$380,250 | 1,950 sf | 3 | 3 | 2 |
 sd212 sd212 |
$227,500-$332,500 | 1,750 sf | 4 | 3 | 2 |
 sd221 sd221 |
$344,500-$503,500 | 2,650 sf | 3 | 3 | 2 |
 sd222 sd222 |
$390,000-$570,000 | 2,990 sf | 3 | 3 | 2 |
 sd231 sd231 |
$383,000-$560,500 | 2,950 sf | 3 | 3 | 2 |
Hat tip: Jetson Green on March 25, 2009.
Construction is about to begin on the Aria Denver project by  Michelle Kaufmann Designs.
Michelle Kaufmann Designs.
From Ms. Kaufmann's blog:
The construction contract for Phase 1 of the Colorado-based multifamily community project we’ve designed, called ariaDenver, has officially been signed!
...
it embodies many of our core beliefs about community in terms of sustainable design, off-site construction techniques, and diversity.
...
Phase 1 includes 8 homes, and an additional 106 townhouse homes are planned for the following phases, with a mix of 2- and 3-stories, live/work, market rate and affordable green homes.
For other renderings, see her post dated October 16, 2008.
The Alternative Consumer recently featured ModestHouse by  Jeffrey McKean Architects.
Jeffrey McKean Architects.
ModestHouse utilizes a system of pre-manufactured components such as structural insulated panels (SIPS) for the roof, walls and floor; and FSC certified timber for primary framing. Pre-fabricated building components are assembled on site to save time and materials.
See the post for a few more pictures.
We found model information on their site:
Watch their animated assembly video (1:17).
 EcoHealth Homes, in conjunction with
EcoHealth Homes, in conjunction with  Penn Lyon Homes is now offering a collection of 5 new home models. Together, they won the 2008 National Modular Housing Council Concept Home Design Award.
Penn Lyon Homes is now offering a collection of 5 new home models. Together, they won the 2008 National Modular Housing Council Concept Home Design Award.
Model details:
| Model | Size | BR | Bath | |
|---|---|---|---|---|
 The Chatham Hill The Chatham Hill |
1,904 sf | 3 | 2.5 | |
 The Sierra The Sierra |
2,368 sf | 3 | 2.5 | |
 The Bungalow The Bungalow |
2,610 sf | 2 | 2.5 | |
 The Tacoma The Tacoma |
2,808 sf | 3 | 2.5 | |
 The Savanna The Savanna |
3,288 sf | 3 - 4 | 2.5 | |
View the floorplans:
The Worcester Telegram & Gazette in Massachusetts recently featured Michelle A. Roberts, founder and creator of  EcoHealth Homes.
EcoHealth Homes.
Her opinion about modular homes:
“They are designed with detailed, engineered plans. And they are made in factories in a controlled environment where there are safe, happy workers,” Ms. Roberts said. “There are some gorgeous mansions that are modulars.”
Besides better quality, she said, modular offers fewer construction delays, a tighter building envelope and continuous inspection throughout manufacturing.
Read the entire article for more information about Ms. Roberts. Interesting note: she has been appointed to Governor Deval Patrick's Massachusetts Zero Net Energy Buildings Task Force.
The Contemporist recently covered a two-family prefab in Austin, TX.
According to the architect's website:
The house is constructed of a modular steel frame. The frame is infilled with prefab thermasteel panels to minimize construction on-site waste. The structural frame is exposed, showing the construction process and articulating the house’s facades. The repetitive modular method, as well as the prefabrication allowed for greater efficiency during construction.
Check out:
- pictures ... though the Contemporist post has a nice selection that loads faster
- virtual tour
- Chinese magazine article in Vision May 2007 (PDF)
We also found a video (2:00) showing some of the construction details.
We received an email a while back from  GreenPod Development.
GreenPod Development.
From their site:
GreenPods are compact custom modular homes built for energy efficiency, indoor air quality, and sustainability. From foundation to roof, inside and out, Pods can be individually customized and furnished to your specifications and individual living style.
They have a complete line of models called soloPODS:
| Model | Price | Size | BR | Bath |
|---|---|---|---|---|
 Lopez Lopez |
$60,000 | 372 sf | 1 | 1 |
 Port Townsend Port Townsend |
$85,000 | 420 sf | 1 | 1 |
 Lummi Lummi |
$85,000 | 553 sf | 1 | 1 |
 Bainbridge Bainbridge |
$85,000-$165,000 | 630 sf | 1 | 1 |
 Mercer Mercer |
? | 648 sf | 1 | 1 |
 Ludlow Ludlow |
$95,000 | 731 sf | 1 | 1 |
 Camano Camano |
$125,000 | 731 sf | 1 | 1 |
 Langley Langley |
$150,000 | 731 sf | 1 | 1 |
 Quil Quil |
? | 731 sf | 1 | 1 |
 Winslow Suspended Winslow Suspended |
? | 731 sf | 1 | 1 |
 Orcas Orcas |
$175,000 | 744 sf | 1 | 1 |
Additional information:
- steps to purchase and build
- costs (hard and soft)
- specifications
- service areas
- joining and stacking pods
- floating pods
The Structural Insulated Panel Association has a conference in April:
The SIPA Annual Meeting & Conference is the only industry-wide event for SIP professionals. Structural insulated panel manufacturers, builders, design professionals and suppliers of SIP components will convene in Chicago at this unique trade show and conference.
...
attendees can explore the latest marketing and technical developments in the SIP industry.
(We've covered several prefab and modular homes that use SIPs.)
Hat tip: Building Systems on March 24, 2009.
The News & Observer in North Carolina highlighted a modular hybrid home.
Studio B adapted the prefabricated portions of the house into a simple, striking composition: modules on the ends, a recessed entry space in the middle and a single sloped roof capping it all. Three parts of the house were trucked to the site from a nearby factory and installed in one day.
...
Spanning the prefabricated modules...is the portion of the project that was built on site: the two-story living area
We found model information on the BuildSense website:
They also share a floorplan (PDF) that includes a series of construction pictures.
Read the entire News & Observer article for more information and check out their photo gallery.
The February 2009 issue of Dwell Magazine featured a concrete prefab in Switzerland by architect Felix Oesch.
it took nine months to build the house using a prefabricated panel system
...
Each panel is made up of two outer layers of 2.4-inch-thick concrete, which act as the bread of the sandwich. Inside there’s a core layer of concrete as well as seven inches of insulation. This means the panels, which arrived onsite with all the holes cut for the fixtures and fittings, are relatively light and easy to maneuver. Subsequently, construction was a question of fitting them all together like pieces of Lego.
Read the entire article and view a slideshow containing 11 pictures of the home.
Hat tips: StyleCrave on March 17, 2009 via materialicious on March 11, 2009.
 Form & Forest and
Form & Forest and  D'Arcy Jones Design have added two more models to their Flat Pack Cabin Collection.
D'Arcy Jones Design have added two more models to their Flat Pack Cabin Collection.
Ranger floorplan (PDF)
Hat tip: Douglas Tarlow on March 16, 2009 via PicoCool entry.
Arch Daily recently covered Villa Grow from Sweden:
villas have a common basic unit that can be extended by adding new modules. The angles at the end of each unit allow for different orientations, on which you can have a linear house, a patio house, or an organic layout that opens to the landscape.
More information:
Check out their promotional video. (3:59)
The April 2009 issue of Metropolitan Home features the first  PLACE House built by
PLACE House built by
 PLACE Architects in Kirkland, Washington.
PLACE Architects in Kirkland, Washington.
the PLACE house was erected on-site using SIPs
We found model information on their website:
| Model | Size | BR | Bath |
|---|---|---|---|
 tiny tiny |
935 sf | 1 | 2 |
 small small |
1,247 sf | 2 | 3 |
 medium medium |
1,669 sf | 3 | 3 |
 large large |
2,091 sf | 3 | 3 |
They offer three different style packages:
- urban (PDF)
- naturalist (PDF)
- vanguard (PDF)
Also, check out pictures of the first PLACE House being constructed.
Read the entire Metropolitan Home article.
(Hat tips: Apartment Therapy on March 13, 2009 and Jetson Green on March 17, 2009.)
NY Daily news recently covered a prefab housing development in East New York.
Details:
-
designer:
 Alexander Gorlin Architects
Alexander Gorlin Architects
-
builder:
 Capsys Corp.
Capsys Corp.
- developer: Nehemiah Housing Development Fund
- price: $158,000 - $350,000
- plan: over 550 homes by 2013
The Nehemiah houses in the Spring Creek development are being assembled
in a Brooklyn Naval Yard factory as big as a football field
where construction workers
churn out more than 8,000 square-feet per week on a supersized assembly line for homes. Working in three separate areas, men build ceilings, flooring and wall frames. Cement trucks pour concrete floors while blast machinists drill holes for pipes and wiring. Then, the three components merge as the homes take shape. Beams are established, paint is applied, and toilets are installed.
After tying down any loose parts such as kitchen drawers and oven doors, the 20-by-40 units are shipped by extra-wide flatbed trucks to the East New York site.
On site, a 250-ton hydraulic truck crane lifts the units on top of each other to build the two-, three- and four-story homes.
Worth noting:
Founded in the mid-1980s by powerful local preachers as a means to rebuild East New York, the Nehemiah Housing Development Fund Co. is the real estate arm of East Brooklyn Congregations. In 20 years, they built and sold more than 3,000 homes with a foreclosure rate of less than 1%.
Read the entire article for more information, and see pictures of the units on the Capsys website.
 ideabox recently finished moving their
ideabox recently finished moving their  confluence prefab from the 2009 Portland Home & Garden Show to a neighborhood in Port Townsend, WA.
confluence prefab from the 2009 Portland Home & Garden Show to a neighborhood in Port Townsend, WA.
Realtor Charlie Arthur of RE/MAX FIRST, INC. is blogging about the house:
This unit is going to be our model unit for the presales...We will be offering 2 and 3 bedroom homes for in the low 200's
Scroll through his recent posts for more details, e.g.
If you find yourself in the area, check out their upcoming Open House:
Hat tip: Jetson Green on February 18, 2009.
 Blue Sky Homes recently issued a press release announcing their prototype home now under construction in Yucca Valley, CA.
Blue Sky Homes recently issued a press release announcing their prototype home now under construction in Yucca Valley, CA.
The company plans to assemble the exterior envelope of the home – including the frame, floor, roof, walls, doors and windows – in three working days.
“... we are fabricating the elements of this house in a factory and then assembling those perfect pieces at the job site,” said David McAdam of Blue Sky Homes.
the Blue Sky system uses a ... steel framing design ... manufactured from at least 70 percent recycled material and is itself 100 percent recyclable.
The prototype house will “float” above its rocky desert site on six steel columns that require only small concrete footings. That means virtually no land grading was required
Model information:
Additional details:
- Blue Sky Homes blog
- construction slideshow (212 pictures)
- house site slideshow (8 pictures)
We can't wait to see pricing information.
Hat tip: Jetson Green on March 18, 2009.
We received an email a while back from Copeland Casati, founder of  Green Modern Kits.
Some background:
Green Modern Kits.
Some background:
The housing crisis and concern over our earth propelled her to gather green building energy-system and design partners to help other eco-conscious individuals achieve their green goals. She wants to help other people like herself find affordable, green housing solutions.
The company currently has two models available.
Both kits are bare bones: you get beautiful design and structure (SIPs exterior walls & roof, and design documents) and you will need to finish the house with a local contractor.
Model information:
- R1 floorplan first floor (PDF)
- R1 floorplan second floor (PDF)
- R1 floorplan with addition (PDF)
- R1 floorplan with garage (PDF)
Also check out:
- Copeland Casati's blog
- 60 pictures of casa ti prototype under construction
-
 Green Cottage Kits
Green Cottage Kits
-
 Green Cabin Kits
Green Cabin Kits
Low Impact Living recently featured a company called  Eco Structures in West Virginia.
Eco Structures in West Virginia.
Eco Structures is the brainchild of John Garlow, who has been building timber frame homes and using structural insulated panels (SIPS) out of his own workshop since the late 1970s. Several years ago, when it became clear that the green prefab housing market was ripe for liftoff, he decided to put his many years of prefabrication expertise to use with a new “green” twist. He designed and built a prototype modular Eco Structure on his own property and a new company was born.
...
The target price ... is approximately $150 - $175 per square foot.
Additional information:
- 50+ pictures of construction
- video coverage from West Virginia Public Broadcasting, dated April 10, 2008 (7:41) and July 3, 2008 (8:08)
- customized options drawings
- sample price breakdown
The Baltimore Sun reprinted a McClatchy-Tribune article about The Pennywise House.
It's part consciousness-raising effort and part marketing campaign for his house plans and a coming line of modular homes that will be based on them.
...
The houses ... [will] be based on the vernacular architecture of 10 regions of the country, which he thinks will help bring character to their environs.
...
He hopes his "Pennywise House" proposal will draw attention to the benefits of returning to those traditional architectural styles, with updates to make them livable today. Those styles developed and became popular because they were adapted to the local conditions, he said - deep porches in the hot South, for example, and piers in South Carolina's Low Country to raise the houses above the moist ground.
Here are the details of "The Simple Cottage Sampler" line:
-
designer:
 Russell Versaci
Russell Versaci
-
builder:
 Haven Custom Homes
Haven Custom Homes
- size: 400 - 950 sf (can be expanded with additional modular units)
- availability: on the east coast (US) later this year
- price: has not been set
- view designs (PDF)
Read the entire article.
(Hat tip: Building Systems on March 9, 2009.)
A seminar called "Modular Construction in Green Building" will be held this week in central Pennsylvania. It is part of a monthly breakfast series.
(SEDA=Susquehanna Economic Development Association; COG=Council of Governments)
Hat tip: Building Systems on March 13, 2009.
 Method Homes recently introduced their Balance S-M-L Series.
Method Homes recently introduced their Balance S-M-L Series.
According to their website, they are:
highly efficient prefab homes, with small footprints to boot ... designed to arrive 95% complete within 2-3 months of purchase.
Individual model prices are not listed, but they mention the line will be "starting under $100,000".
Here's the model information:
| Model | Size | BR | Bath |
|---|---|---|---|
 Small Small |
565 sf | 0 | 1 |
 Medium Medium |
744 sf | 1 | 1 |
 Large Large |
992 sf | 1-2 | 1 |
To see the layouts:
- Small floorplan (PDF)
- Medium floorplan (PDF)
- Large floorplan (PDF)
The series was created in collaboration with  Balance Associates.
Balance Associates.
Hat tip: Jetson Green on March 11, 2009.
In the news: the re-Growth Pod from  1:1 Architects in Australia. According to their website, it's:
1:1 Architects in Australia. According to their website, it's:
A completely self contained concrete service pod. It is a permanent and cost effective housing unit which can assist in the rebuilding of the fire devastated town-ships of Victoria.
The robust pre-fabricated concrete structure has been designed to be built upon, but in the short term acts as a habitable starting point for the building of a new home. The units can be prefabricated, delivered and connected to services rapidly allowing families to begin the process of re-building without displacement from their communities.
Watch the assembly animation video (0:20).
The prototype will be built by  Ecotec Build Solutions. Track their progress via the re-Growth Pod blog.
Ecotec Build Solutions. Track their progress via the re-Growth Pod blog.
Hat tips: Arch Daily on March 4, 2009 and Treehugger on March 6, 2009.
Last week, Times Union covered a new 3-unit prefab building in Saratoga Springs, NY.
Highlights:
-
builder:
 Westchester Modular Homes
Westchester Modular Homes
- designer: Phinney Design Group
- 4,200 sf, 2 stories
- the sections arrived in six boxes
- "saved 20 percent on building and loan costs by going prefab"
- built in 8 days in the factory (plus additional work to be done on site)
Over the next few months, workers will add custom porches, cupolas and other features to make the home fit into the area's Victorian streetscape
Read the entire article for details.
Archinect recently showcased the Hemeroscopium House in Spain, with plenty of pictures and a video (3:57).
According to the architect, Antón García- Abril, of  Ensamble Studio:
Ensamble Studio:
It took us a year to engineer but only seven days to build the structure, thanks to a total prefabrication of the different elements and a perfectly coordinated rhythm of assembly.
About the name:
For the Greek, Hemeroscopium is the place where the sun sets.
Hat tips: Treehugger on March 6, 2009 and Eco Architecture on March 7, 2009.
James Timberlake of  Kieran Timberlake Associates recently shared his two-part
Kieran Timberlake Associates recently shared his two-part  Cellophane House discussion as part of the Lean Manufacturing podcast series.
Cellophane House discussion as part of the Lean Manufacturing podcast series.
Part one (15:07) "focuses on the design principles and goals of the project."
Part two (12:23) "examines how modular design and Rexroth aluminum structural framing enabled the demonstration of unique lean construction and sustainable design concepts."
If you would rather read than listen:
- Part one transcript (PDF)
- Part two transcript (PDF)
The New Republic recently discussed the plight of prefabricated housing in the United States.
Technologically, there is no reason why houses, like cars, cannot be mass-produced, and in other countries they are constructed that way. Prefabricated, mass-produced homes, like mass-produced cars, offer myriad advantages. Fewer resources, material and labor, are wasted. Weather does not dictate construction schedules. Higher and consistent quality is more easily and reliably achieved, because the product is fabricated in the controlled setting of a manufacturing plant, with all the attendant cost advantages.
Consistent with their political leaning, they call for government to step in:
For quality affordable mass-produced housing to be built, we need to create different conditions for a mass market. A new legislative structure must clear away the obstacles presented by non-standard, municipally controlled building codes and create enforceable national standards for prefab-friendly, environmentally responsible manufacturing and construction practices.
The article is quite long, but worth reading.
Hat tips: Building Systems on February 21, 2009 and Apartment Therapy on February 26, 2009. The latter has an active comment thread, with a general consensus that price remains a major barrier.
 Alchemy Architects recently shared pictures of a
Alchemy Architects recently shared pictures of a  weeHouse being set in Oceanside, OR.
weeHouse being set in Oceanside, OR.
Interesting to note:
As the 17th weeHouse built in the US, it was the first to have two birth places. Due to unfortunate events with the first factory, production was moved...
Tedd Benson of  Bensonwood recently shared a press release on his blog.
Bensonwood recently shared a press release on his blog.
Unity House, the second home designed and constructed by Bensonwood Homes as part of the groundbreaking Open Prototype Initiative (OPI), has achieved LEED Platinum designation, the U.S. Green Building Council’s highest rating for environmentally sustainable construction.
The house is "the new residence of the Unity College president Mitchell Thomashow and his wife, Cindy." They have a blog about the house.
Check out the many photos on the OPI website
Bensonwood now offers an entire  Unity Collection:
Unity Collection:
| Name | Size | BR | Bath | Stories |
|---|---|---|---|---|
| Unity1 | 994 sf | 1 | 1 | 1 |
| Unity2 | 1,937 sf | 2 | 2 | 1 |
| Unity3 | 1,985 sf | 3 | 2 | 2 |
| Unity4 | 1,725 sf | 3 | 2 | 1 |
The Economist recently covered small houses.
The Small House Movement has been around for years, encouraging people to think about how much house they really need. But lately it has attracted more attention. “It seems like a perfect convergence of a bad housing market meeting a bad economy and more awareness about global warming,” claims Jay Shafer, an enthusiastic advocate.
The article mentions 2 companies, both with prefab options:
Read the entire article.
Hat tip: Jetson Green on February 23, 2009.
 Michelle Kaufmann just released a new book called "Prefab Green".
Michelle Kaufmann just released a new book called "Prefab Green".
The book explains how MKD blends sustainable home layouts, eco-friendly materials, and low-energy options to create a “prepackaged” green solution to home design.
Listed at $30.00, the book is on sale at Amazon for $19.80.
See also: our page of prefab books.
In the mail from  Michelle Kaufmann Designs: If you were unable to see their
Michelle Kaufmann Designs: If you were unable to see their  mkSolaire on display, you now have a second chance.
mkSolaire on display, you now have a second chance.
We are so deeply pleased that the Museum of Science and Industry has decided to extend the Smart Home exhibit’s run through January 2010! Having closed on January 4th, the exhibit will reopen its doors on March 19th, ready to share even more new ways, big and small, that people can lead eco-friendly lives.
Jetson Green featured a new company called  Form & Forest.
Form & Forest.
They will be launching on February 19, 2009 with a full set of flat pack prefab cabins designed by  D'Arcy Jones Design.
D'Arcy Jones Design.
The cabins are shipped flat as pre-assembled panels, and Form & Forest anticipates this will save time and waste in the construction process.
One of the first models (seen above):
The company's site is organized as a blog. You can also follow their progress on Twitter.
If you find yourself in Portland, OR this weekend, you might want to check out this modern home tour.
11xDesign is a free open house of new buildings designed, financed and developed by eleven local architects and designers. The buildings are in different stages of completion.
Of particular interest to Prefabcosm readers, SIPS Residence (built from SIPs) by  Seed Architecture Studio.
Seed Architecture Studio.
Hat Tip: Jetson Green on February 16, 2009.
GOOD Magazine recently provided an interesting timeline of prefab history.
Did you know?
1624 – The first known prefab, a panelized wood house, is shipped from England to Massachusetts as housing for a fishing fleet.
They published a set of short articles as the GOOD Guide to Prefab Construction:
- Thinking Inside the Box
- A Sustainable Housing Solution?
- A Few Words From a Legend
- Prefab Financing
- Prefabs: Modular Vs. Kit
 Michelle Kaufmann shared a series of 8 pictures of a
Michelle Kaufmann shared a series of 8 pictures of a  Sunset Breezehouse being set last weekend in the Central Valley of Northern California.
Sunset Breezehouse being set last weekend in the Central Valley of Northern California.
(It looks much warmer there compared to here in New England!)
Andrew Huff of the Kenneth Cole Awearness Blog recently interviewed Jennifer Siegel, founder and principal of  Office of Mobile Design (OMD).
Office of Mobile Design (OMD).
Well, there are three advantages [to prefab construction], which are the issues that play out in every building. There's always this issue of design or style, the issue of cost, and the issue of time. And what's exciting about factory-built or prefabricated systems is that all three of those become possible -- better design, less time, less money. And that's really the holy trinity in the design world.
Read part one and part two of the interview. (The post embeds the USA Network video that we covered two days ago, but the interview is their own.)
Jetson Green recently shared pictures of a  B-Line house by
B-Line house by  Hive Modular.
Hive Modular.
Here are the specs:
USA Network recently named Jennifer Siegel as their 2009 Character Approved honoree for architecture.
The Character Approved Awards honor the characters of the U.S.A. who are changing the face of American culture. Character Approved honorees are innovators in their field who influence our opinions, our style, and our view of the world. They surprise and inspire us with fresh ideas. They are celebrated by their peers. And they have an authentic style that's all their own.
Jennifer Siegel founded CA-based  Office of Mobile Design (OMD)
Office of Mobile Design (OMD)
Hat tip: Awearness Blog by Kenneth Cole on February 9, 2009.
The New York times recently shared the winners of Live the Box: An International Design Competition.
According to the contest site:
AIA Newark and Suburban challenges the world’s most innovative thinkers and designers to re-invent the box with their most inspired and creative utilizations of shipping containers as the primary construct of an urban multi-family mixed use project.
They list the entrants and winners.
Read the NYT article for more details.
(Hat tips: TreeHugger on February 2, 2009 and Apartment Therapy Re-Nest on February 3, 2009)
KWMU 90.7, a radio station in Perryville, MO, recently broadcast a bit about  Rocio Romero.
Rocio Romero.
It's not often that the terms "prefabricated home" and "modern architecture" are heard together. But a young architect in Missouri has spent a decade figuring out how to bring low prices to the realm of high design.
Listen to the broadcast (3:35) via the player at the top of the article, check out their slideshow, and read the accompanying article.
The Cape Cod Times recently featured custom modular homes by  Realty Development Associates in Sagamore, MA.
Realty Development Associates in Sagamore, MA.
Modular home buyers now have a wide choice of fine features that rival those in stick-built homes, from tray and vaulted ceilings, to granite and marble tiles, carpet to wood flooring, maple or cherry cabinets, beadboard and paneled wainscoting and high-grade insulated windows.
Read the entire article for more details.
Arch Daily featured The Mountain Lodge by Peter Sahlin of PS Arkitektur in Härjedalen, Sweden.
The Mountain Lodge is a modern take of a traditional barn of the region in Härjedalen, Sweden. The Lodge comes as prefabricated wooden units. It was originally designed in 2005 by architect Peter Sahlin for his own family, as a vacation retreat in the fells of Härjedalen. Five houses have since then been produced in the region.
The construction consists of a wooden framework and prefabricated wall- and roof elements.
Additional images can be seen on the architect's website, which has minimal information in English.
The Times Online (UK) covered a temporary home called The Universal World House by inventor Gerd Niemoeller.
It is made of paper, but according to The Times:
The interior of the prefabricated building panels resemble honeycombs; an air vacuum fills each of the units. The result: a strong and stable exterior wall, well insulated.
Wow:
Retailing for about $5,000 (£3,375), the house is supposed to brighten up Third World shantytowns and provide quick shelter for long-term refugees.
...the 36sq m paper house weighs barely 800kg (1,763lb) — lighter than a VW Golf.
Read the entire article, including comments from a number of interested buyers here in the US.
Hat tip: TreeHugger on January 21, 2009
Inhabitat recently featured the  R-House by architect
R-House by architect  Michael Jantzen:
Michael Jantzen:
... the oh-so-adaptable R-House. Intended as a vacation home, it is constructed nearly entirely from Accoya, a new ’species’ of sustainably-sourced wood designed for ultra-high performance and class 1 durability. Rotating walls slide around the exterior of the structure to keep sun and wind coming and going in all the right places. The house has both passive and prefab qualities and is built to be configured and assembled on-site.
The designer's website offers numerous images, but no information about size or price.
materialicious recently covered a home in Michigan called  Cottage in a day
by architect
Cottage in a day
by architect  Michael Fitzhugh:
Michael Fitzhugh:
Cottage in a Day is a modern, modular pre-fabricated structure based on a 14 foot square module. The cottages are built using structural insulated panels for floor, walls and roof....
Once transported the cottage modules were then assembled in five hours.
The company offers 4 models:
| Model | Price | Size | BR | Baths |
|---|---|---|---|---|
 1414-S 1414-S |
$52,000-$56,000 | 182-282 sf | 0-1 | 1 |
 1428-S 1428-S |
$115,000 | 375-570 sf | 0-1 | 1 |
 1428-SB 1428-SB |
$117,000 | 375-570 sf | 0-1 | 1 |
 142814-L 142814-L |
$152,400-$156,500 | 375-570 sf | 1-1.5 | 1 |
Check out the assembly videos on their website.
The New York Times recently featured a prefab house called the  BrightBuilt Barn.
BrightBuilt Barn.
According to the BrightBuilt Barn website:
BrightBuilt Barn, a project that pushes the envelope of sustainable design, is the practical outcome of an in-depth collaboration between a team of the Northeast’s top green professionals and builders, and a visionary client coming together to create a super-green, offsite fabricated, and beautiful Net-Zero building that can be replicated and adapted over time.
The details:
Follow the regularly updated blog to track the progress or check out the media kit (pdf) to see floorplans.
Other coverage around the web:
- Jetson Green on September 19, 2008 and December 30, 2008.
- Lloyd Alter at TreeHugger on December 30, 2008.
- Materialicious on January 12, 2009.
- Inhabitat on January 16, 2009.
For more details, read the entire article.
The 2009 International Builders' Show (IBS) will be in Las Vegas next week.
Owned and produced by the National Association of Home Builders (NAHB), IBS is the largest annual light construction show in the world.
Who should attend? According to their website:
suppliers and manufacturers looking to market and sell to builders, architects, developers, dealers, and distributors.
Of particular interest to Prefabcosm readers, the (modular) NextGen “Urban Living” Home, built by  Champion Genesis will be on display in the convention center parking lot.
Champion Genesis will be on display in the convention center parking lot.
The Portland Monthly highlighted Prefab housing in their December 2008 issue.
Preston Koerner at Jetson Green paid particular attention to the number of prefab homes that have been sold. He says:
This is an important indicator, because as companies sell more homes, they may become assembly line oriented and recognize the benefits of various efficiencies and cost savings.
| company | homes sold |
since | per year |
|---|---|---|---|
 Alchemy Architects Alchemy Architects
|
20 | 2002 | 3-4 |
 ideabox ideabox
|
14 | ~2006 | 6-7 |
 Michelle Kaufmann Designs Michelle Kaufmann Designs
|
34 | 2002 | 5-6 |
 Rocio Romero Rocio Romero
|
64 | 2004 | 13-16 |
Read the full article for local details and more.
Last week, Inhabitat shared a video and pictures of  MDesigns's MCube Home.
MDesigns's MCube Home.
They previously described MCube Home:
The system is based on a translucent 10'-cube module which can be stacked in multiple floors and units for residential and commercial purposes. Made from concrete, steel, and luminous fiberglass daylighting wall panels, the system can be fully erected in 90 days at a cost starting at $100 per square foot!
The Boston Herald recently reprinted an Associated Press article about a modular classroom built by Project Frog.
it's a demonstration of how modular construction can be used to construct green buildings cheaper, faster and better.
The classroom was built as a part of the Greenbuild International Conference & Expo which was in Boston last week.
Project Frog ... uses modular building to offer affordable enviro-friendliness — [Mark Miller, the company’s chief executive officer] says its buildings are 25 percent cheaper than traditional construction, though more expensive than normal modular buildings... "I think it’s a huge and neglected part of green building," said [Miller].
The article listed a number of advantages of modular construction, including:
- each piece of the home can be specially designed and fitted, using materials produced with the least environmental impact for maximum energy efficiency and health - each component — the kitchen, the wiring — can be tested for quality in a factory away from the wind and rain
But also recognized the many challenges: (some we agree with, others we don't)
- perception of being cheap and ugly
- Americans generally remain skeptical about the quality of buildings
- standardization can be a drawback ... because most people want to custom build
- limited by relatively few modular building producers
- difficulties transporting the sections to some tightly packed areas
- nature of the housing market, in which most people remodel existing homes, rather than build new ones
Miller is hopeful despite the current housing market:
I can almost guarantee you that at the end of this, green building will still be around, and will probably be kicking up even more, and modular will still be around and be kicking up even more.
Read the whole article for more details, including interviews with:
- Art Breitenstein of All-American Homes
- Carlos Martin of the National Association of Home Builders
Coverage of Project Frog on other blogs:
- Treehugger on November 20, 2008
- Jetson Green on November 22, 2008
The New York Times follows up on the Resolution: 4 prefab in the Bronx that they covered back in February.
After years of living with their son in a 900-square-foot bungalow, Regina and Bill Marengo wanted a bigger place.
Ms. Marengo, a civil engineer, hit on the idea of ordering a prefabricated house. If it could be built in a factory and transported to the site, she reasoned, the family could trade up with minimal disruption.
Which proved to be true:
[the] Marengo’s move to their relatives’ house in Morris Park, the Bronx, lasted only four months; with on-site construction it would have been far longer.
The cost?
The Marengos said they paid about $200,000 to Simplex and slightly more than that to Northside Construction.... For designing the house, the firm Resolution: 4 Architecture received 15 percent of the overall costs.
Read the full article for more details about Resolution: 4 and the construction process.
A few weeks ago, the Aspen Times featured a number of high-end modular construction projects happening around the Aspen, CO area.
some modular home companies...“can make those [modular houses] look like all the other fancy custom homes in the valley,” and in certain cases they can do it quicker and for less money, according to Steve Bossart, a project manager with the city of Aspen who is familiar with ongoing studies into modular technologies.
They mention the following companies:
- Bar Vista Homes (no website found)
-
 Studio B Architects
Studio B Architects
-
 Timber Creek Homes
Timber Creek Homes
-
 WeberHaus
WeberHaus
Read the full article for details.
Last month, a few blogs covered new prefab concepts from  Binary Design Studio.
Binary Design Studio.
On October 13, 2008 Archinect wrote:
Binary has also created small SEED (pods) as an alternative form of affordable dwelling for that segment of the global market that cannot qualify for a traditional home.
(SEED = Small Energy Efficient Dwelling)
The Archinect post also briefly discusses another prefabricated element the studio is developing:
they are producing ceramic blocks, based on the thermodynamic strategies of barrel cacti and termite mounds.... Vollen and Clifford will manufacture the blocks themselves. They hope that these materials will soon be available in new homes.
On October 23, 2008 Inhabitat commented:
Like many prefab homes, the seed(pod) is based upon the idea that families can purchase a smaller home and then add on to it with modules as they need more space.
On October 27, 2008 Treehugger shared a skeptical view of small, affordable housing:
Such a lovely story, and a lovely design too. There are just a couple of problems with incremental design that so many in the prefab world have tried to solve: 1) Land ... 2) Laws ... 3) Price per square foot ... 4) Banks.
(Read the post for details on each.)
Other blog coverage:
- Materialicious on October 23, 2008
Martha Denly of Green by Design was impressed by  Michelle Kaufmann's white paper on "nutrition labels for homes". She had a few questions which Michelle Kaufmann was kind enough to answer.
Michelle Kaufmann's white paper on "nutrition labels for homes". She had a few questions which Michelle Kaufmann was kind enough to answer.
Of particular interest to Prefabcosm readers:
Martha Denly:
I’d like to challenge the commonly held belief that the initial cost of a green home is always higher. It [may] be safe to assume there’s an average premium for green (you use $1-$2/sq. ft.), but is a premium necessarily the case? Have you seen any examples of green homes that were equivalent in upfront cost?
Michelle Kaufmann:
...I think it’s time that green builders take a (smart!) page out of the cookie-cutter suburban developer’s handbook and start incorporating some of that tried-and-true streamlining into their own practice. Of course, green builders need to take a more sustainable approach, but being able to mass-produce green homes will go farther than anything else to get rid of the green premium.
That’s exactly why we use prefabricated modular construction to produce our homes. It not only allows for reduced costs, but also reduces timeframes and construction waste (as much as 50 to 75 percent less than with conventional homes). It’s helping us to get closer to achieving our mission of making thoughtful, sustainable design accessible to all.
Read the entire post for the full Q&A.
A recent article at Forbes.com looks beyond the current downturn:
When U.S. housing recovers, the leading homebuilders may not be the ones to benefit.
Instead:
Humble creators of manufactured housing. Not only are these low-end homes more in keeping with the spirit of the times than mutant McMansions, they look much better than the double-wides of yore and subsidy-happy Uncle Sam is about to include them under the aegis of its favored lending programs.
According to the article:
Starting in April [2009], the Federal Housing Administration is increasing loan limits to $70,000 from $46,000 when only the manufactured home -- and not the property beneath -- is being financed.
FHA loans are becoming hugely popular:
...because they are essentially the only low-downpayment loan offering available...There is no income ceiling or credit floor on an FHA insured loan. A borrower just needs to come up with a 3.0% downpayment and prove sufficient income to pay back the loan.
We previously covered the difference between manufactured (HUD code) and modular (regular code) homes.
Read the article for more details.
From a recent press release about  Spirit Cabins:
Spirit Cabins:
Don and Kristie Kinsey know firsthand the devastation a hurricane can cause. When Hurricane Katrina demolished their house in 2005, they decided to invest their insurance money in a home that would withstand future storms. After extensive research, the Kinseys chose the Boulder, Colorado-based company Spirit Cabins...The Kinseys were even more pleased with their decision after Hurricane Ike ripped through their Bay St. Louis, Mississippi neighborhood, destroying the area. Their home had survived fully intact.
More about the company:
Spirit Cabins combines old world craftsmanship ... with modern production technology in our state-of-the-art facility to produce fully assembled modular log homes and cabins... [They] deliver on-site nationwide completed modules customized to your needs that require little finishing work.
They offer three disctinct product lines:
And even furniture.
Other interesting pages on the company's website:
- the modular advantage
- a discussion of the difference between modular and manufactured homes.
Recently, Boston Magazine featured an article about the VH R-10 gHouse on Martha's Vineyard.
Why SIPs?
Because he couldn't be on-site every day, [Petrucci] decided to use a premanufactured structural insulated panel system built in a factory in New Hampshire and shipped to the site to be erected..."Prefab panels are a single stroke solution for structure and insulation, and they go up fast," says Petrucci. In fact, it took just three days to get the entire structure up.
Also worth noting: Petrucci is the director of the School of Architecture and Landscape Architecture at Arizona State University.
Read the entire article for more details.
(Hat tip: materialicious on October 20, 2008)
Architectural Record shared an online excerpt of an April 2008 article about the VH R-10 gHouse on Martha's Vineyard.
Where did they come up with the name?
- VH = Vineyard Haven, the town on Martha's Vineyard where the house is located
- R-10 = the zoning district
- gHouse = guest house
[The house was] so profoundly shaped by local restrictions that it adopted the zoning district—R-10—as part of its name.
The local restrictions seem tight:
Guesthouses in the district...may encompass no more than 600 square feet, their height may not exceed 24 feet...the basement may not be accessed from the building’s interior.
But the architect managed to work around them:
The small loft and spacious lower-level guest suite do not count toward the square footage allotted by zoning so, cleverly, 600 technical square feet become 1,000 square feet of livable space.
Details on the house:
Be sure to check out the images:

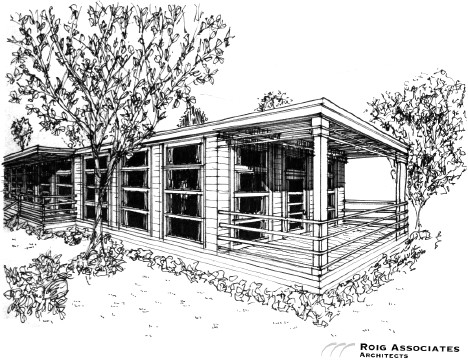
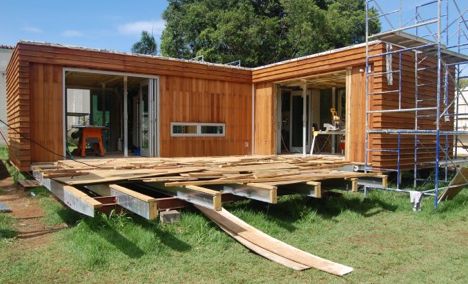
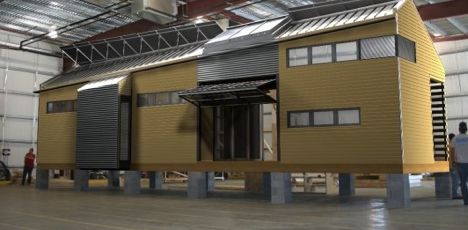
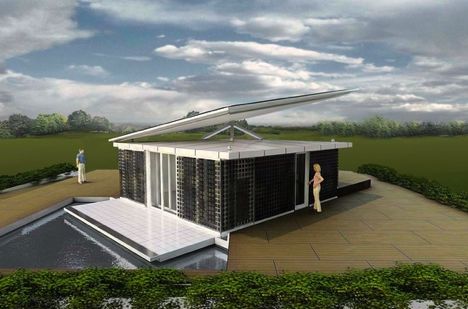
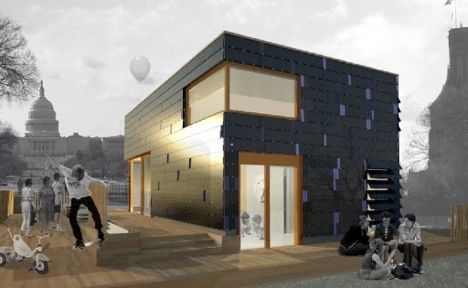
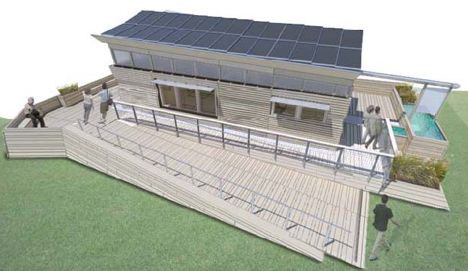
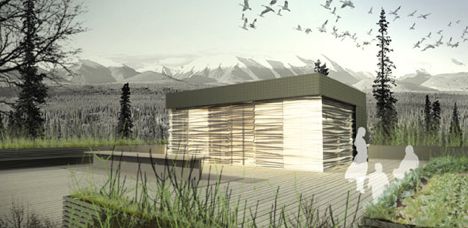
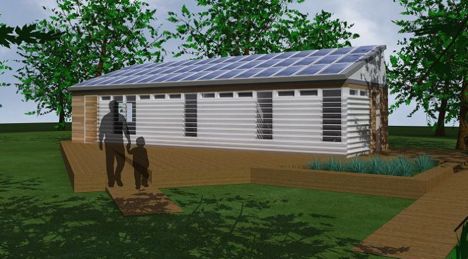
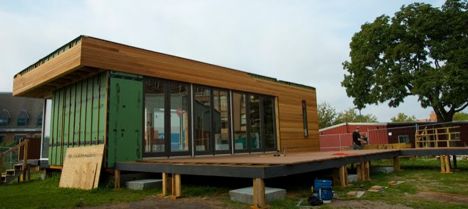
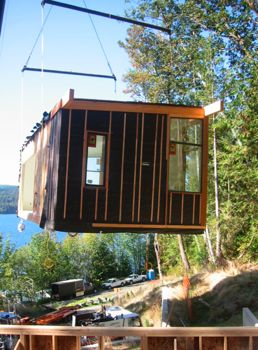
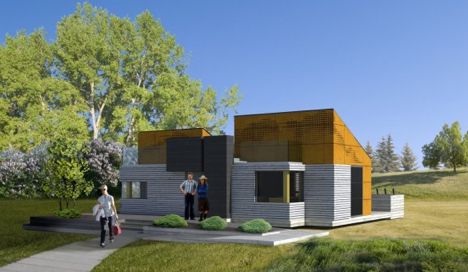
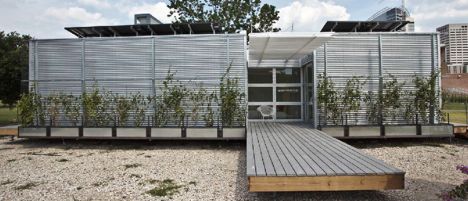

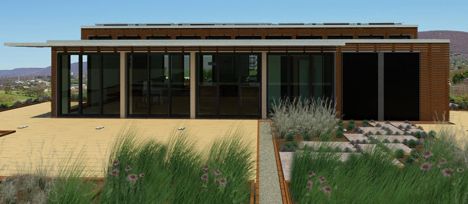
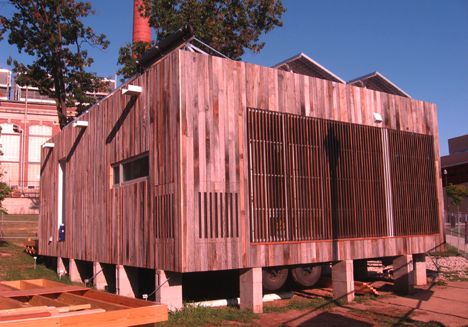

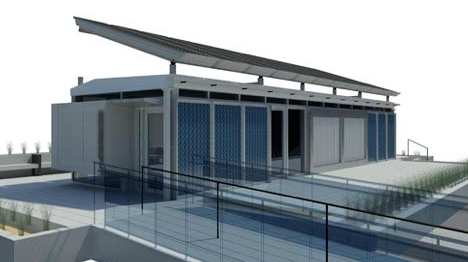
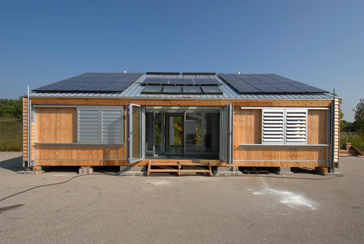
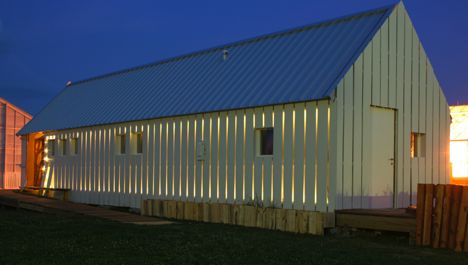
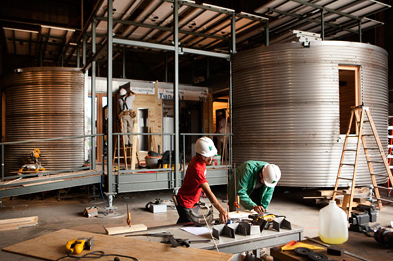
![Link to SEED[pod] by the University of Arizona](/media/photos/2009/09/17/SEEDpod.jpg)
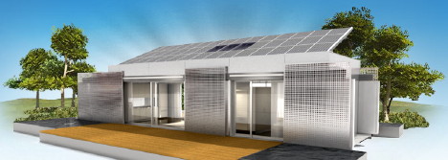
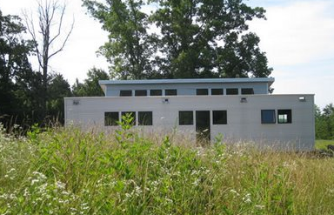

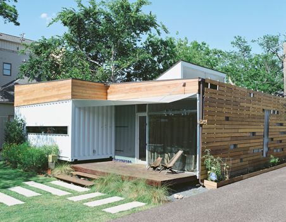
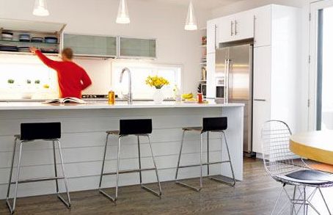
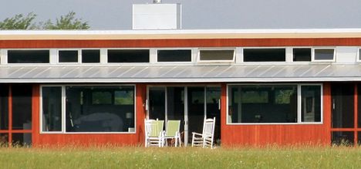
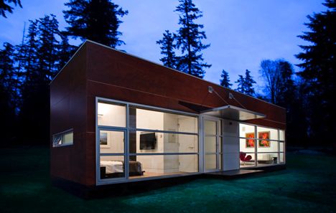
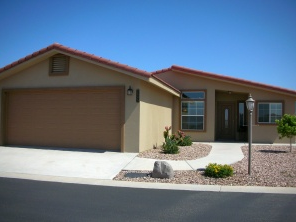

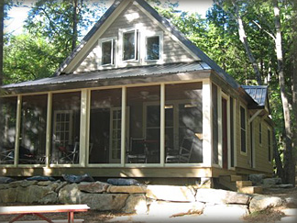

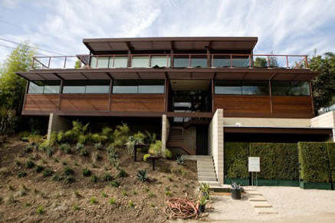
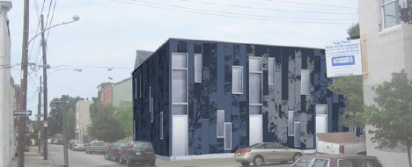

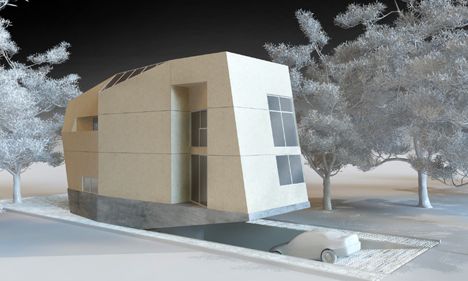

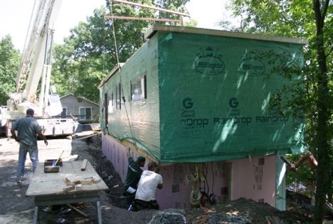

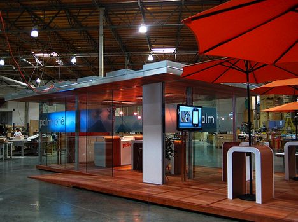
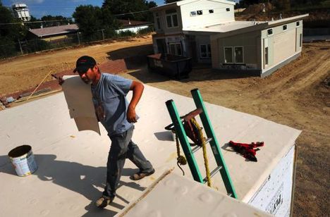


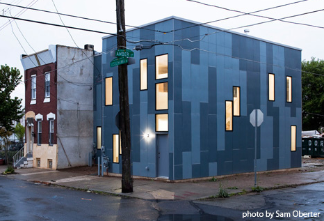
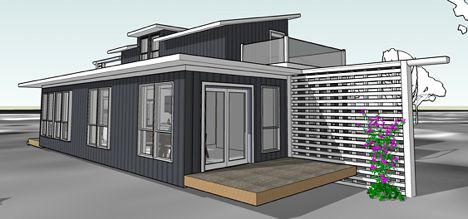

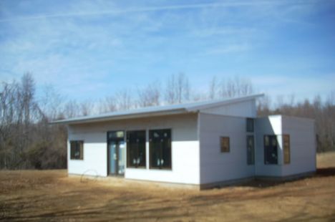
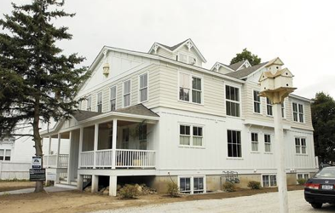
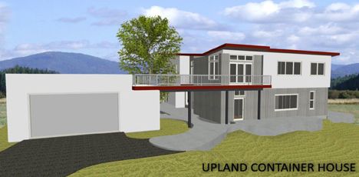
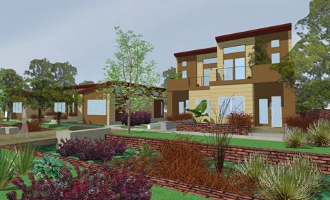
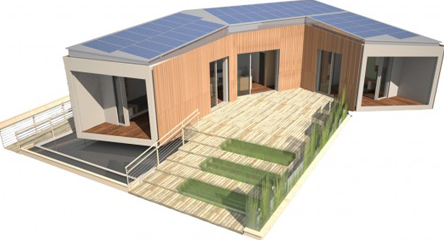
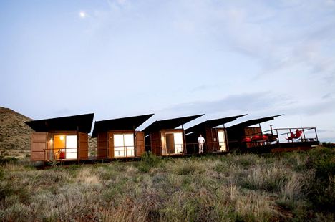
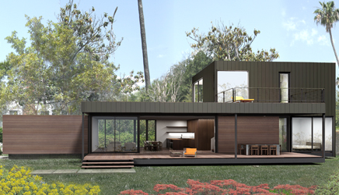
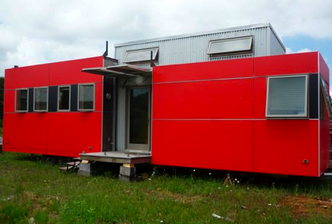
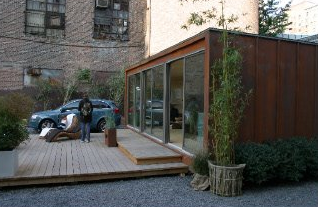
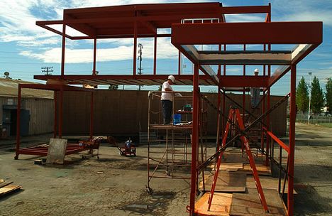
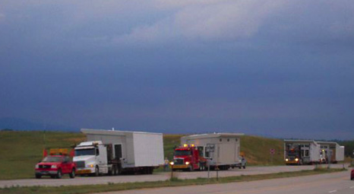
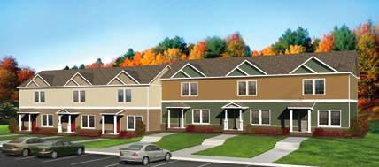
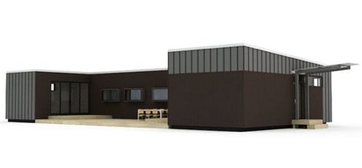
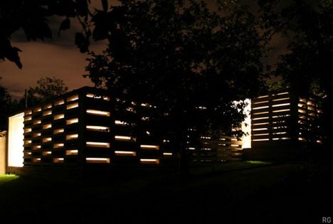
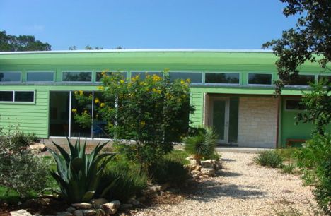
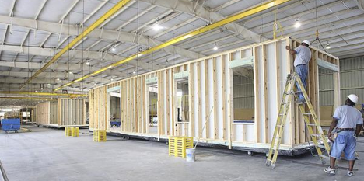
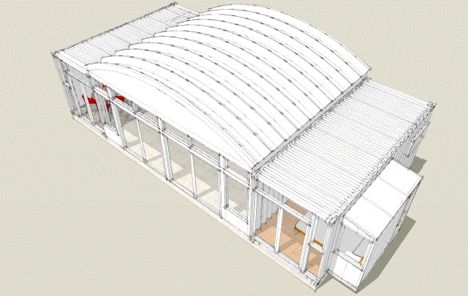
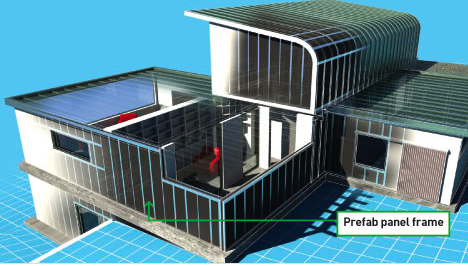
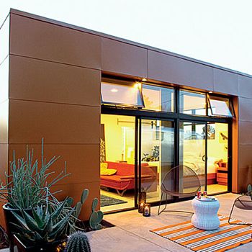
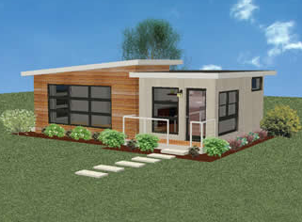
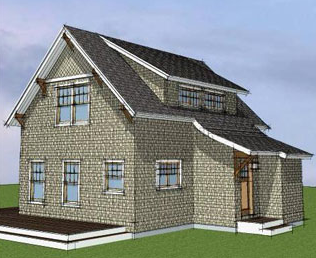
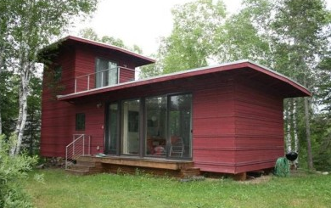

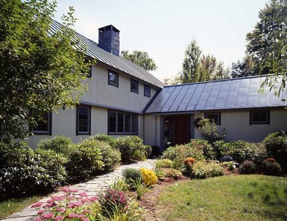
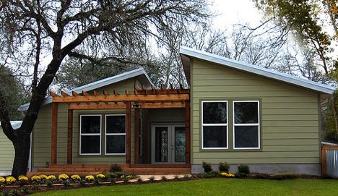
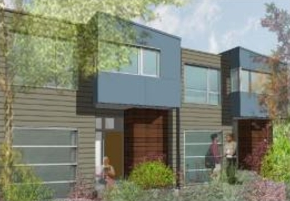
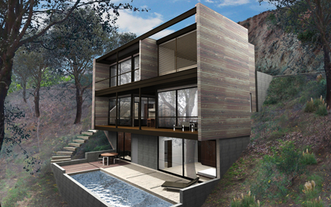
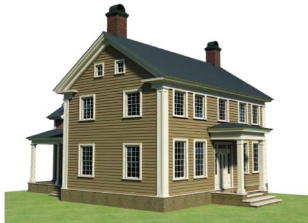
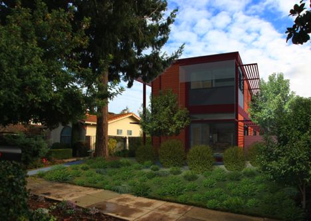
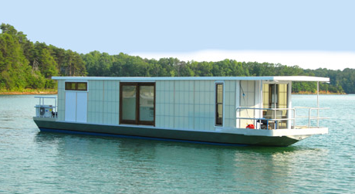
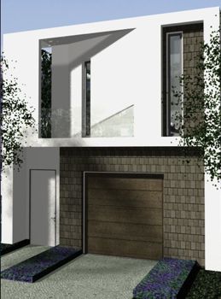
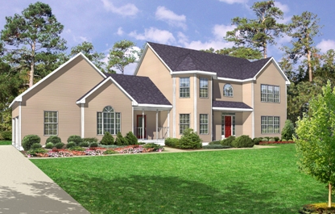
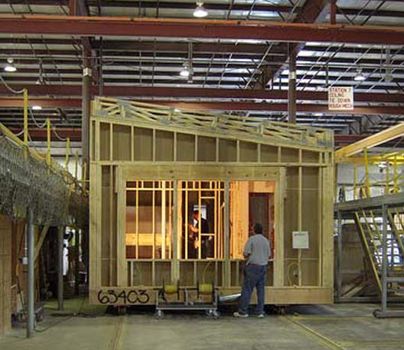
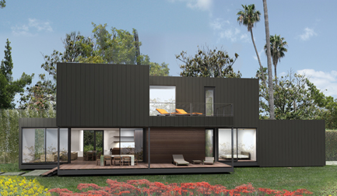
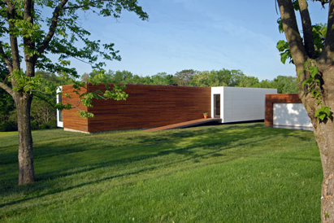
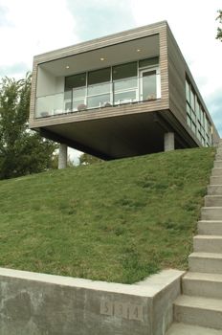
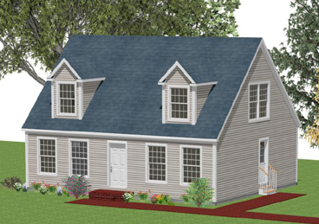
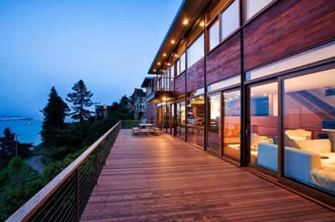
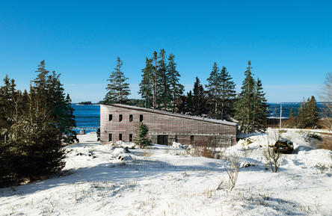

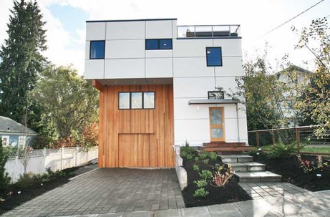
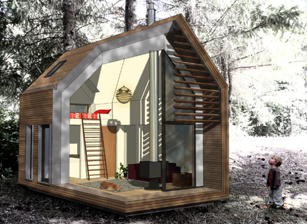
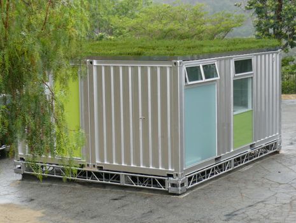

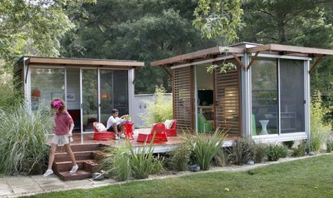
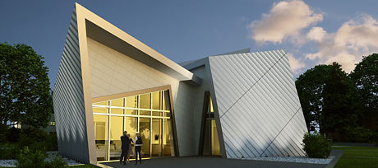
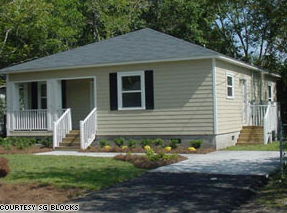
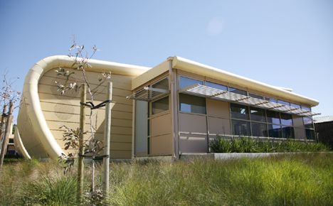
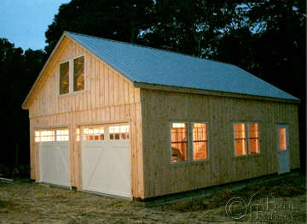
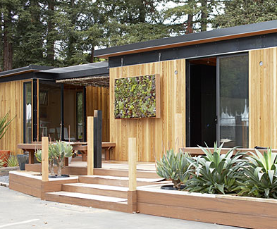
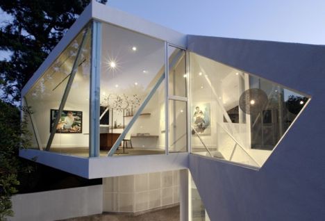
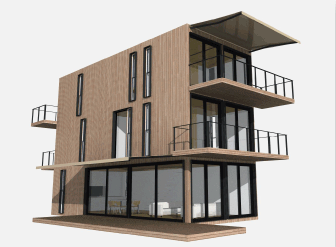
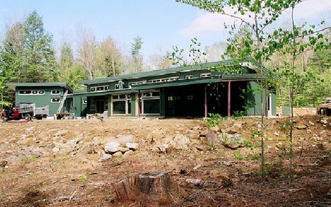
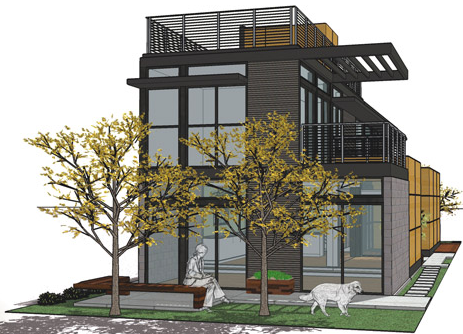
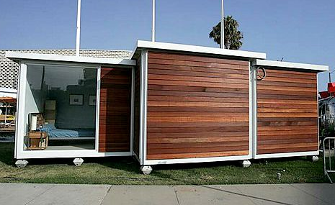
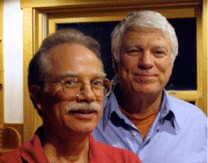
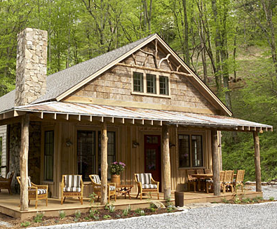

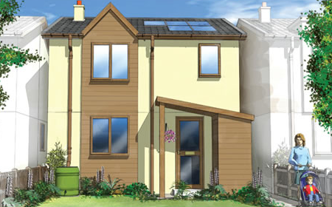

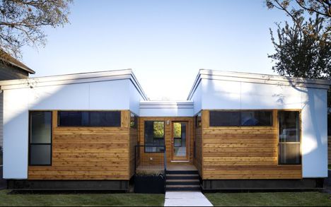

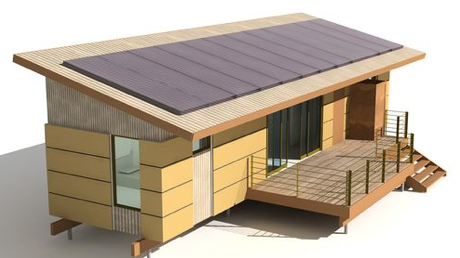
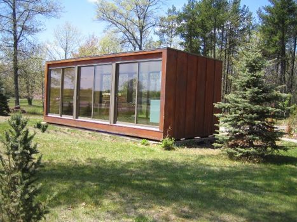
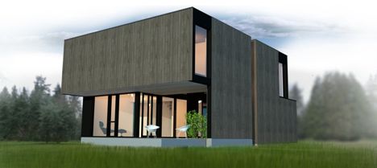
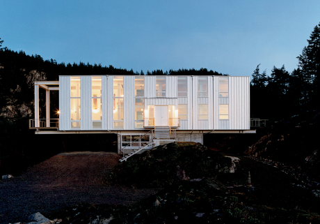
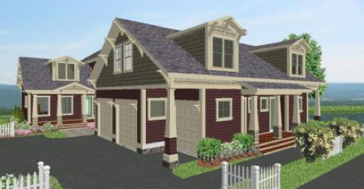

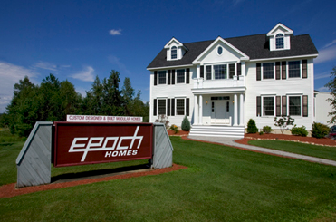
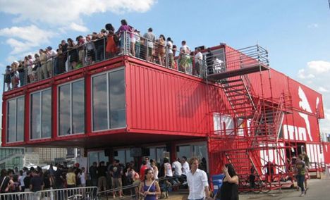
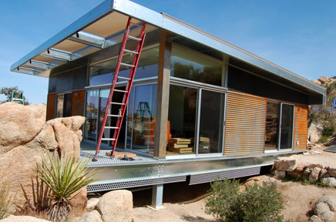
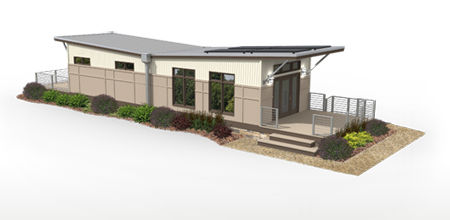
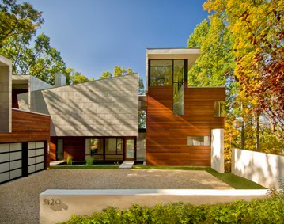

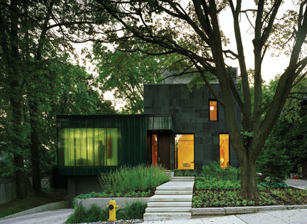
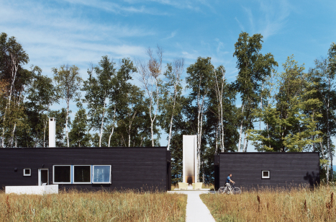
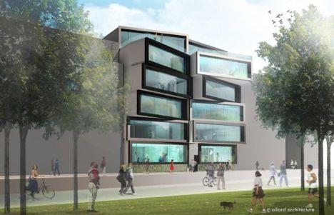
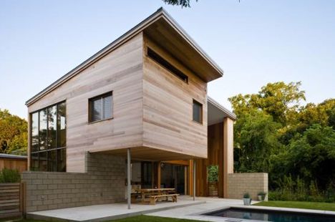

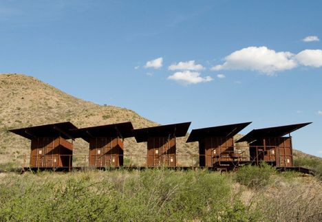
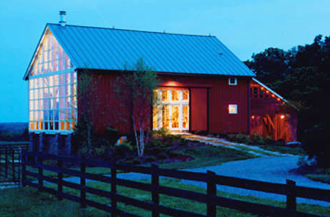
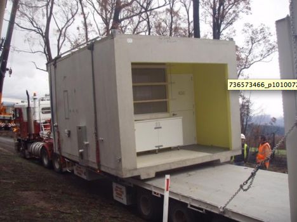
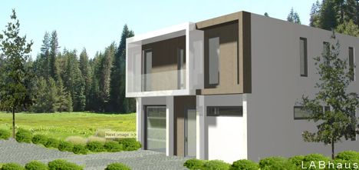
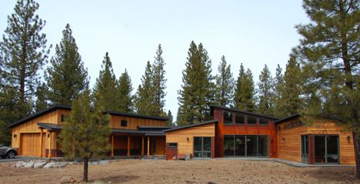
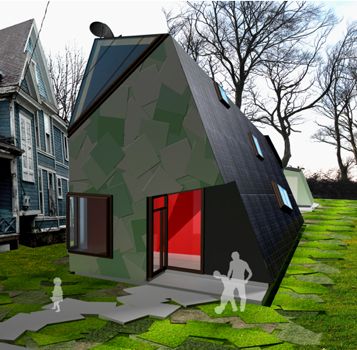
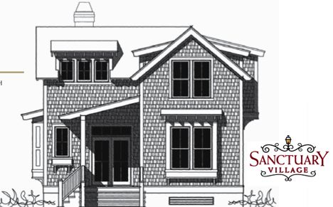
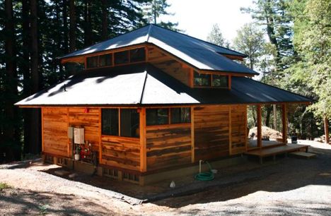
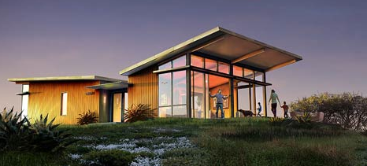
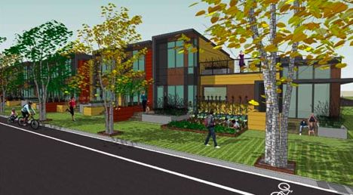
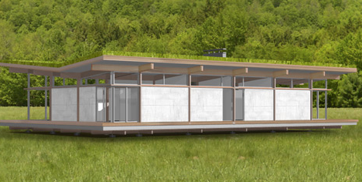
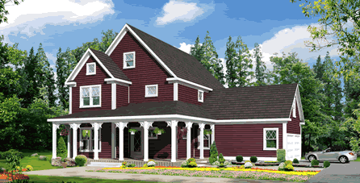
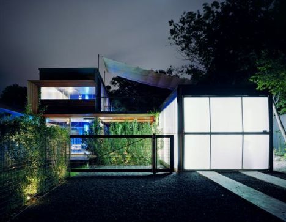
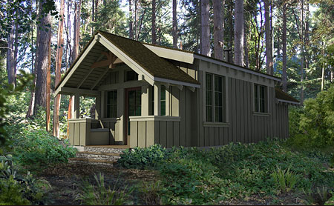

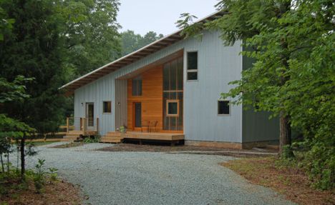
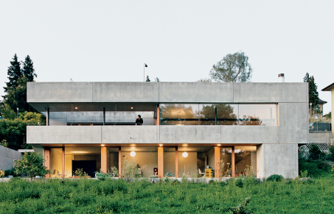
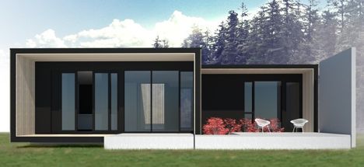
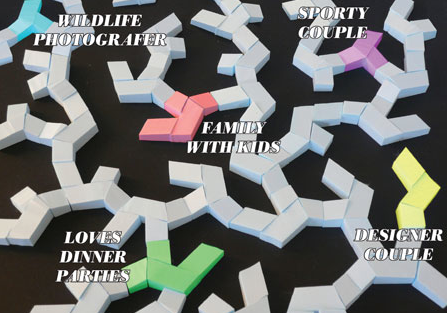
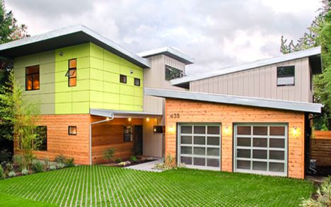
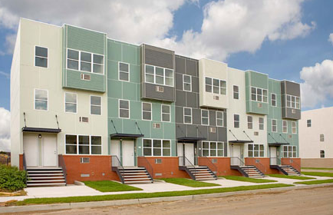
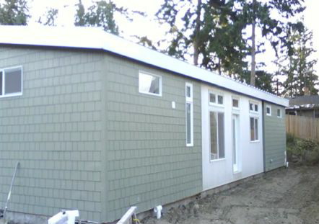
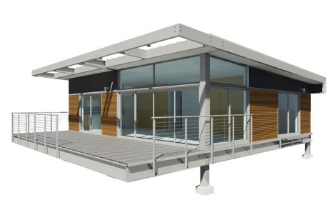
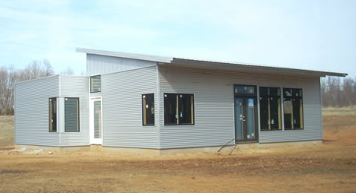
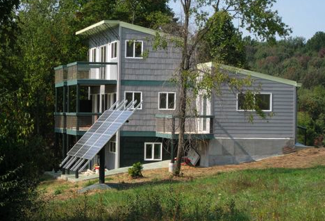

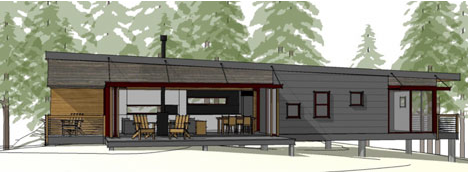
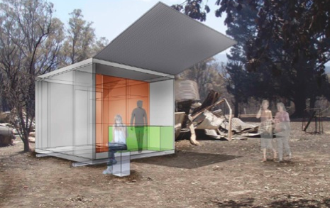

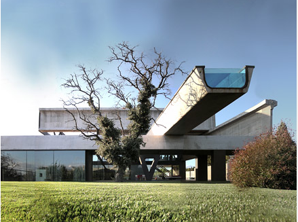

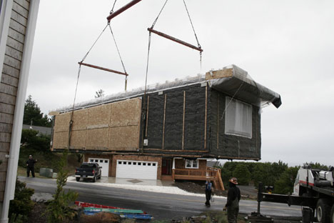
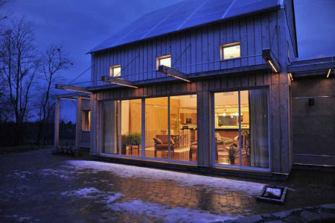
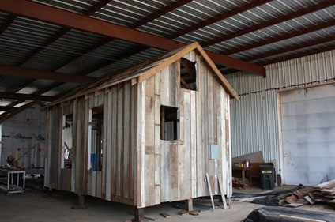
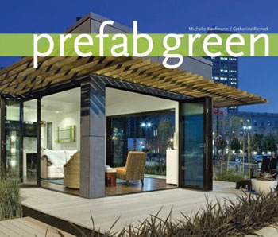
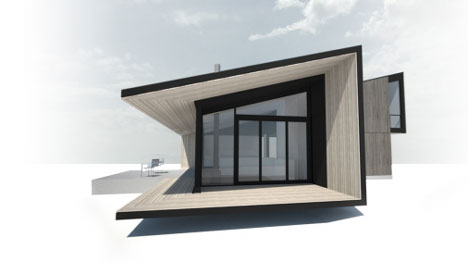
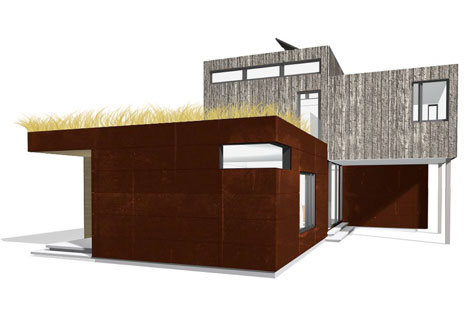
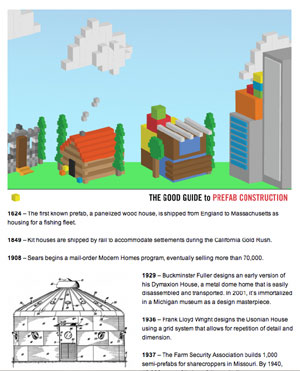
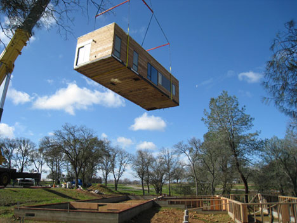
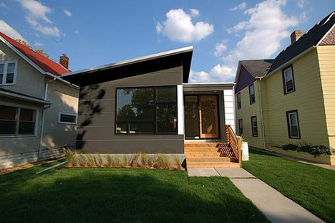
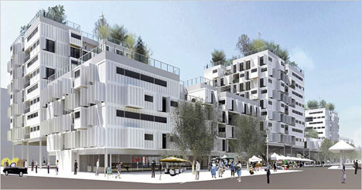
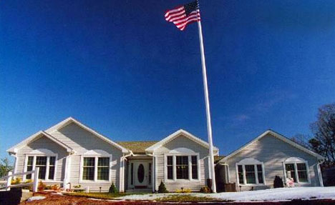
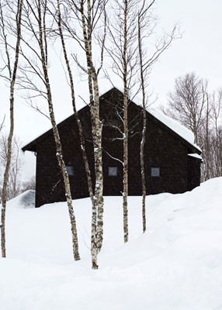
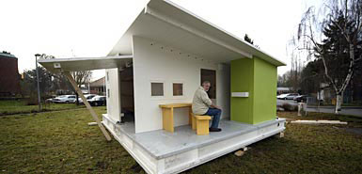
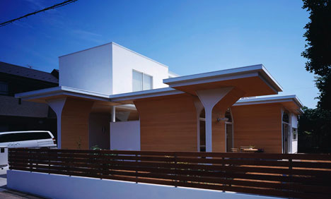
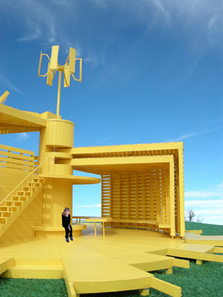
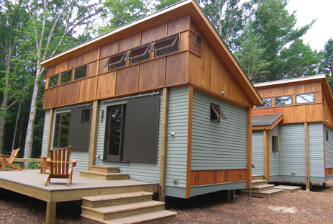
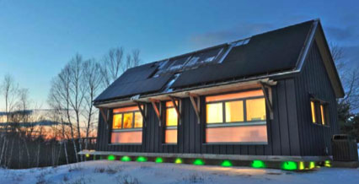

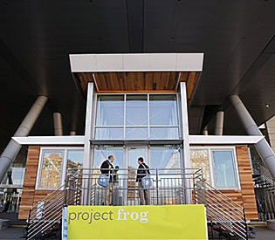
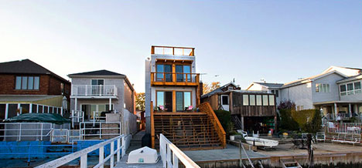

![Link to Binary Design Studio and the SEED[pod]](/media/photos/2008/11/29/seedpod.jpg)

