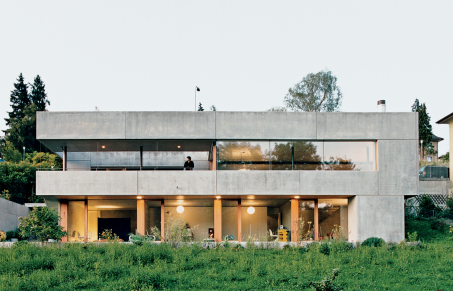| < Trapper and Ranger Flat Pack Cabins by Form & Forest | Modular home by Studio B Architecture in Orange County, NC > |
The February 2009 issue of Dwell Magazine featured a concrete prefab in Switzerland by architect Felix Oesch.
it took nine months to build the house using a prefabricated panel system
...
Each panel is made up of two outer layers of 2.4-inch-thick concrete, which act as the bread of the sandwich. Inside there’s a core layer of concrete as well as seven inches of insulation. This means the panels, which arrived onsite with all the holes cut for the fixtures and fittings, are relatively light and easy to maneuver. Subsequently, construction was a question of fitting them all together like pieces of Lego.
Read the entire article and view a slideshow containing 11 pictures of the home.
Hat tips: StyleCrave on March 17, 2009 via materialicious on March 11, 2009.

