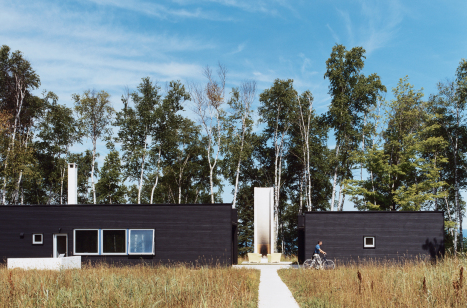The home page of Dwell Magazine currently features a 2005 article about a house in Wisconsin built using SIPs. It was designed by David Salmela of  Salmela Architect.
Salmela Architect.
The larger of the two units (which contains the kitchen, dining area, lounge, master bedroom, bath, and screen porch) is 900 square feet, and the smaller (where the guest room and bath, office area, and mechanical room are located) measures 360 square feet. The house, which was finished in 2003, cost $295,000 to build.
Read the entire article for more information.
Title: Off the Beaten Path
Subtitle: A dramatic departure from your typical cabin on the lake, this unique retreat adds shades of black to a tiny island awash with local color.
Author: Eric Lawlor
Publication: Dwell Magazine
Section: Dwellings
Length: 1,052 words
Date: July/August 2005
Add Comment

