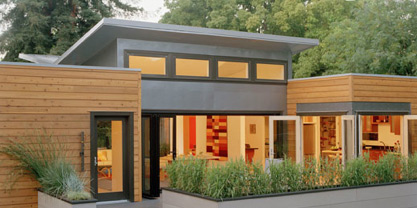| Glidehouse™ | mkHearth™ | mkLoft™ | mkLotus™ | mkSolaire™ | Sidebreeze | Sunset Breezehouse™ |
Sunset Breezehouse™
Status: available
Designer: Michelle Kaufmann Designs
Manufacturer: Blu Homes

|
| mkd-arc.com |
The Sunset® Breezehouse™ home was thoughtfully designed by Michelle Kaufmann Designs and Sunset Magazine for green, healthy living. The key feature of the Sunset Breezehouse is the BreezeSpace at the center, which is situated under a distinctive butterfly-shaped roof. This room, a glass-enclosed breezeway or porch, allows you to “let the green in” to your main living and dining areas, blurring the boundary between interior and exterior. Courtyards, terraces and decks are placed at the front and rear of the home to further integrate nature with living. By borrowing space from the outside, the home feels much larger than it is.
Style: modern
Materials: Wood
Construction method: complete modules
Add Comment
