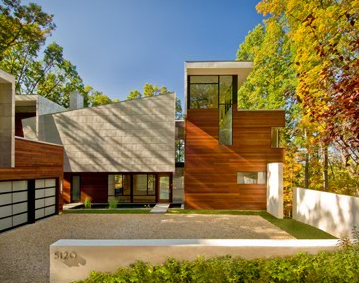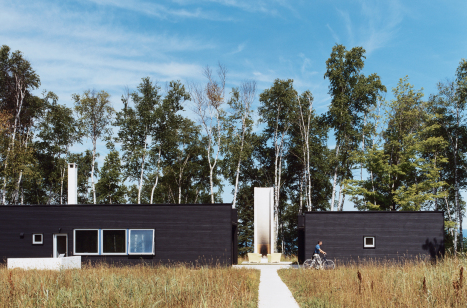While researching a post last week, we noticed that we overlooked last year's AIA awards. Here's the American Institute of Architects press release announcing the 19 recipients of their 2008 Housing Awards.
Of particular interest to Prefabcosm readers:
 Wissioming Residence by
Wissioming Residence by  Robert M. Gurney, FAIA
Robert M. Gurney, FAIA
From the architect's website:
Structural pre-cast concrete planks are employed throughout the project in effort to expedite the construction process, span large open areas and to provide the ability to heat the house hydronically.
 Streeter House by
Streeter House by  Salmela Architect
Salmela Architect
By using prefabricated materials, this house sets a standard for sustainable construction methods. The house comprises a simple kit of parts: glass, concrete block, Glulam beams, structural insulated panels (SIPs), and pipe.
Macallen Building Condominiums by  Burt Hill, Inc.
Burt Hill, Inc.
use of recycled materials, and fabricated systems, which were transported from within 500 miles, were all part of the sustainable design implementation
 Crabapple House by
Crabapple House by  Randy Brown Architects
Randy Brown Architects
The intended goal was to design an affordable, modern, eco-friendly home that would sell at the same price point as a homebuilder house with comparable square footage. The result was a modular-designed “bar” that sits on a poured-in-place concrete foundation.
 Urban Infill by
Urban Infill by  Johnsen Schmaling Architects
Johnsen Schmaling Architects
consists of two interlocking building blocks, a compact two-story wood cube, and a single-story concrete block bar. The cube is based on a strict 48-inch module to maximize the use of standard sheets
The home page of Dwell Magazine currently features a 2005 article about a house in Wisconsin built using SIPs. It was designed by David Salmela of  Salmela Architect.
Salmela Architect.
The larger of the two units (which contains the kitchen, dining area, lounge, master bedroom, bath, and screen porch) is 900 square feet, and the smaller (where the guest room and bath, office area, and mechanical room are located) measures 360 square feet. The house, which was finished in 2003, cost $295,000 to build.
Read the entire article for more information.


