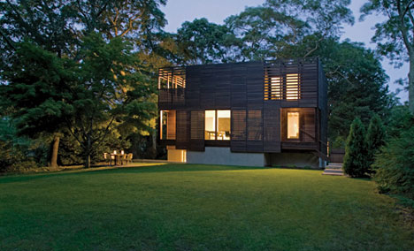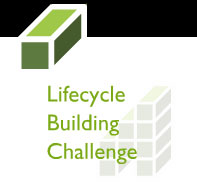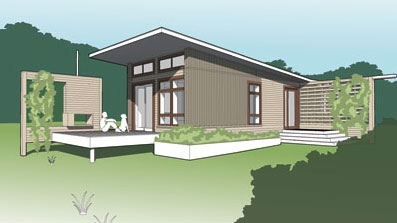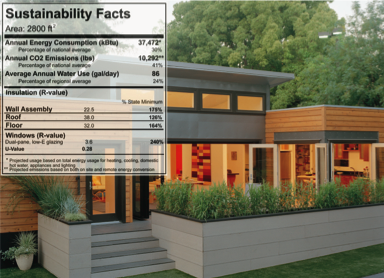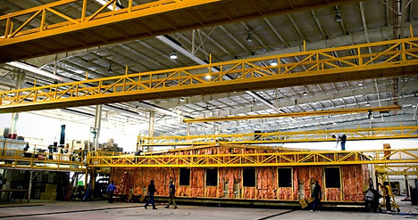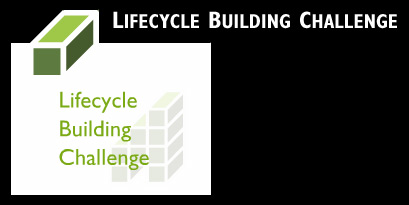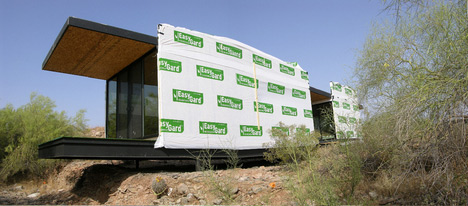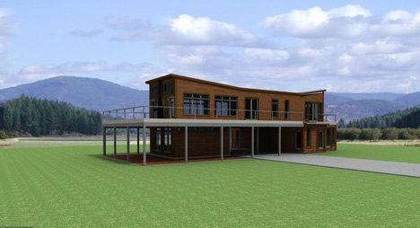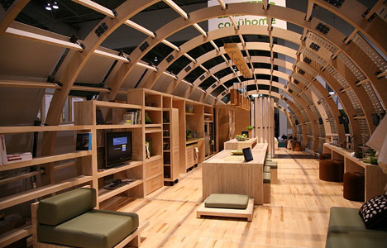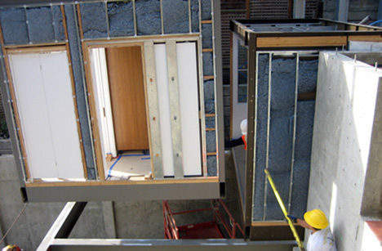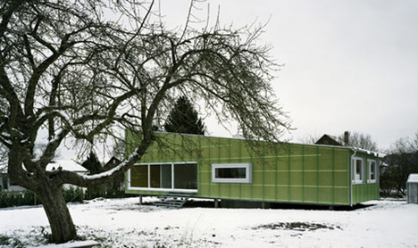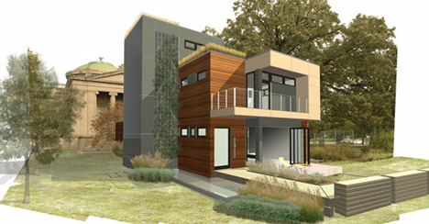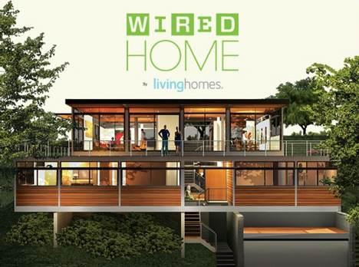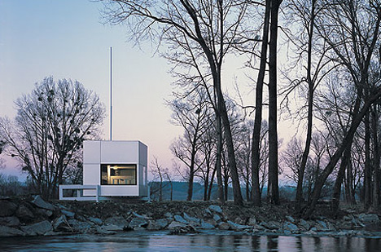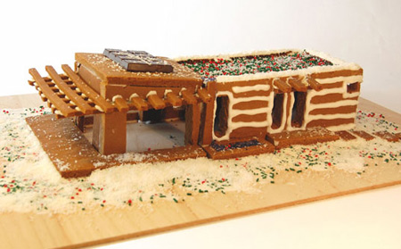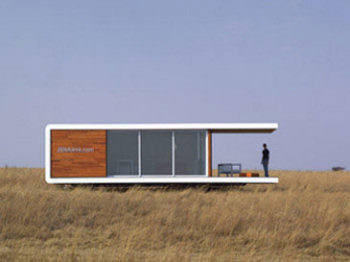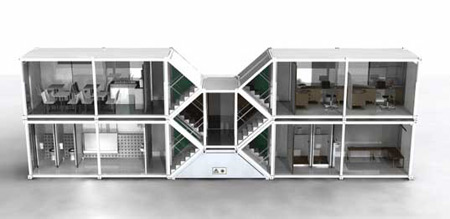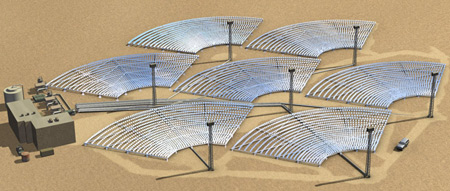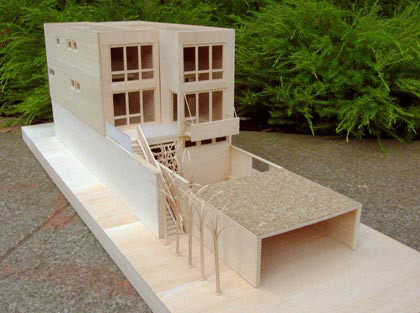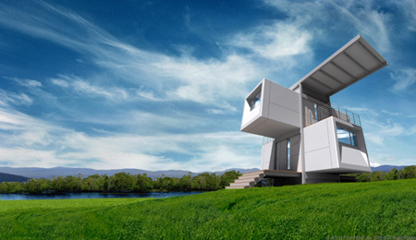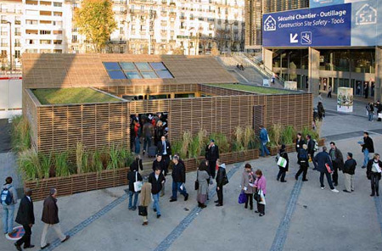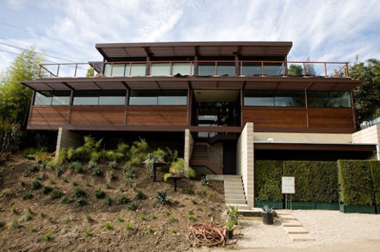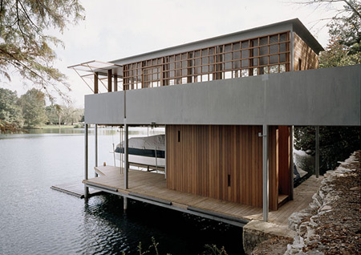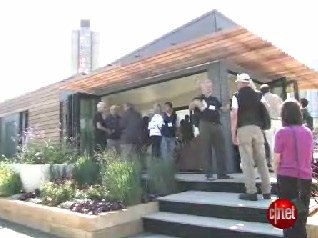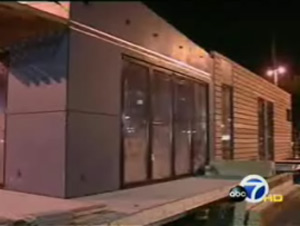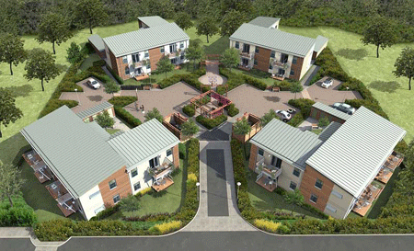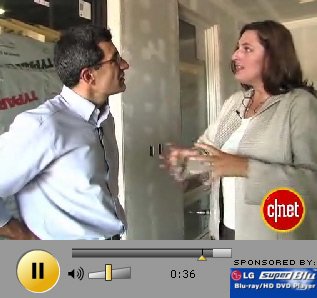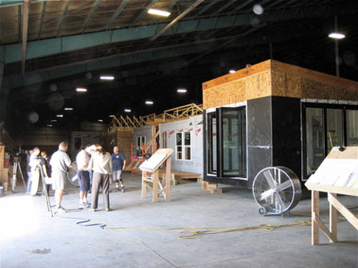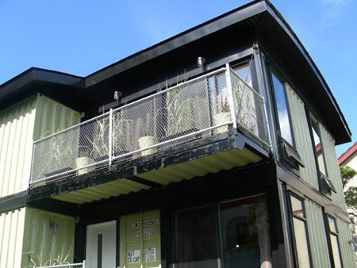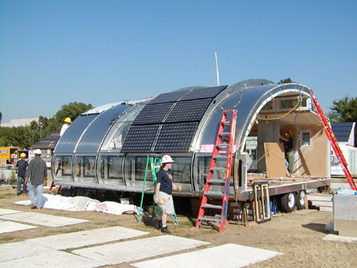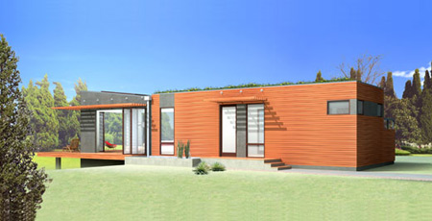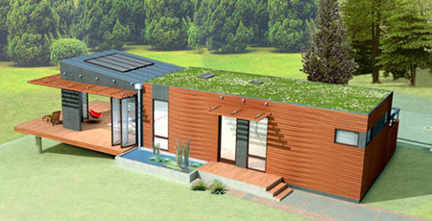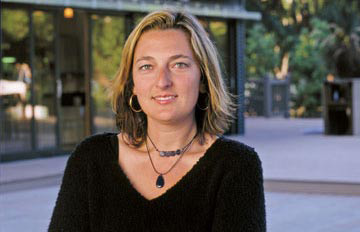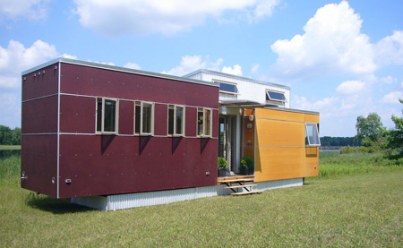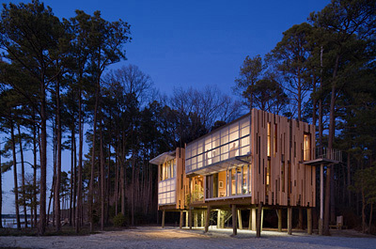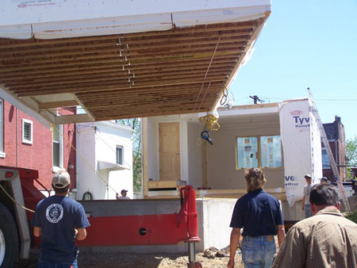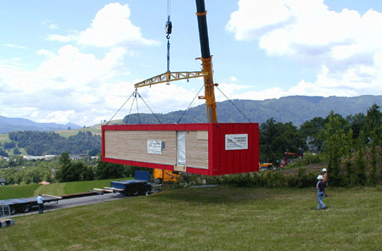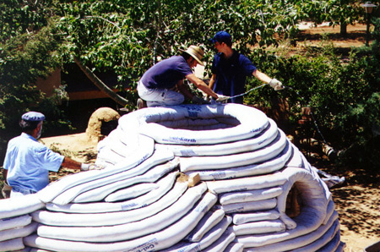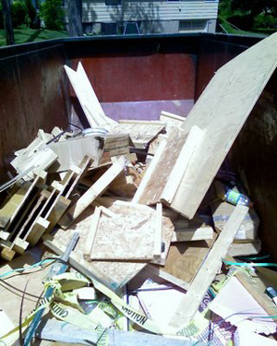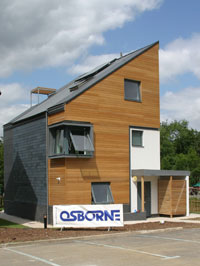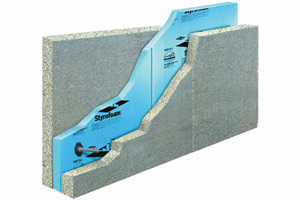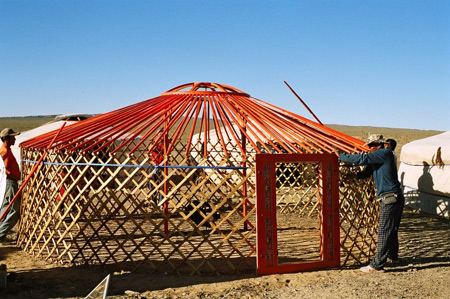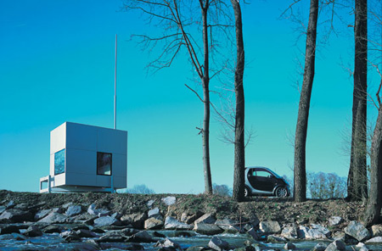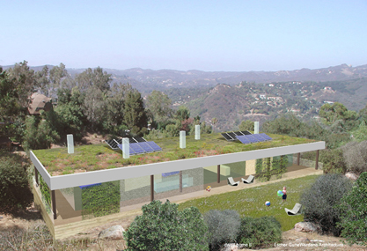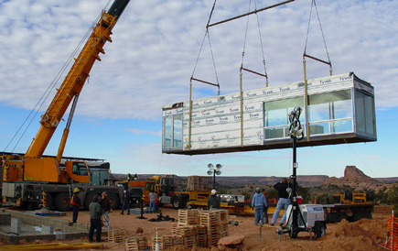We received an email a while back from  GreenPod Development.
GreenPod Development.
From their site:
GreenPods are compact custom modular homes built for energy efficiency, indoor air quality, and sustainability. From foundation to roof, inside and out, Pods can be individually customized and furnished to your specifications and individual living style.
They have a complete line of models called soloPODS:
| Model | Price | Size | BR | Bath |
|---|---|---|---|---|
 Lopez Lopez |
$60,000 | 372 sf | 1 | 1 |
 Port Townsend Port Townsend |
$85,000 | 420 sf | 1 | 1 |
 Lummi Lummi |
$85,000 | 553 sf | 1 | 1 |
 Bainbridge Bainbridge |
$85,000-$165,000 | 630 sf | 1 | 1 |
 Mercer Mercer |
? | 648 sf | 1 | 1 |
 Ludlow Ludlow |
$95,000 | 731 sf | 1 | 1 |
 Camano Camano |
$125,000 | 731 sf | 1 | 1 |
 Langley Langley |
$150,000 | 731 sf | 1 | 1 |
 Quil Quil |
? | 731 sf | 1 | 1 |
 Winslow Suspended Winslow Suspended |
? | 731 sf | 1 | 1 |
 Orcas Orcas |
$175,000 | 744 sf | 1 | 1 |
Additional information:
- steps to purchase and build
- costs (hard and soft)
- specifications
- service areas
- joining and stacking pods
- floating pods
 ideabox recently finished moving their
ideabox recently finished moving their  confluence prefab from the 2009 Portland Home & Garden Show to a neighborhood in Port Townsend, WA.
confluence prefab from the 2009 Portland Home & Garden Show to a neighborhood in Port Townsend, WA.
Realtor Charlie Arthur of RE/MAX FIRST, INC. is blogging about the house:
This unit is going to be our model unit for the presales...We will be offering 2 and 3 bedroom homes for in the low 200's
Scroll through his recent posts for more details, e.g.
If you find yourself in the area, check out their upcoming Open House:
Hat tip: Jetson Green on February 18, 2009.
We received an email a while back from Copeland Casati, founder of  Green Modern Kits.
Some background:
Green Modern Kits.
Some background:
The housing crisis and concern over our earth propelled her to gather green building energy-system and design partners to help other eco-conscious individuals achieve their green goals. She wants to help other people like herself find affordable, green housing solutions.
The company currently has two models available.
Both kits are bare bones: you get beautiful design and structure (SIPs exterior walls & roof, and design documents) and you will need to finish the house with a local contractor.
Model information:
- R1 floorplan first floor (PDF)
- R1 floorplan second floor (PDF)
- R1 floorplan with addition (PDF)
- R1 floorplan with garage (PDF)
Also check out:
- Copeland Casati's blog
- 60 pictures of casa ti prototype under construction
-
 Green Cottage Kits
Green Cottage Kits
-
 Green Cabin Kits
Green Cabin Kits
 Michelle Kaufmann just released a new book called "Prefab Green".
Michelle Kaufmann just released a new book called "Prefab Green".
The book explains how MKD blends sustainable home layouts, eco-friendly materials, and low-energy options to create a “prepackaged” green solution to home design.
Listed at $30.00, the book is on sale at Amazon for $19.80.
See also: our page of prefab books.
The New York Times recently discussed the sustainability of modular housing.
The modular housing industry likes to say that it has always had a few characteristics that today might be considered eco-friendly — from reduced waste to a smaller construction footprint.
But it’s only recently — and increasingly amid the flagging housing market — that manufacturers of factory-built homes have realized that concepts like efficiency and sustainability can make for good business strategy.
Mentioned in the article:
-
 Ecohealth Homes Inspired by Caroline McKenna
Ecohealth Homes Inspired by Caroline McKenna
-
 LivingHomes
LivingHomes
-
 Michelle Kaufmann Designs
Michelle Kaufmann Designs
-
 New World Home
New World Home
-
 Penn Lyon Homes
Penn Lyon Homes
Read the entire article.
(Hat tip: Charles Bevier of Building Systems on February 11, 2009.)
The New York Times recently featured a prefab house called the  BrightBuilt Barn.
BrightBuilt Barn.
According to the BrightBuilt Barn website:
BrightBuilt Barn, a project that pushes the envelope of sustainable design, is the practical outcome of an in-depth collaboration between a team of the Northeast’s top green professionals and builders, and a visionary client coming together to create a super-green, offsite fabricated, and beautiful Net-Zero building that can be replicated and adapted over time.
The details:
Follow the regularly updated blog to track the progress or check out the media kit (pdf) to see floorplans.
Other coverage around the web:
- Jetson Green on September 19, 2008 and December 30, 2008.
- Lloyd Alter at TreeHugger on December 30, 2008.
- Materialicious on January 12, 2009.
- Inhabitat on January 16, 2009.
For more details, read the entire article.
Back in November,  Michelle Kaufmann released a new white paper (pdf) titled "Redefining Cost: A Beacon of Hope Shines through Housing Market Gloom".
Michelle Kaufmann released a new white paper (pdf) titled "Redefining Cost: A Beacon of Hope Shines through Housing Market Gloom".
In it, she says:
The convergence of the financial, energy, and housing crises has essentially become a perfect storm with the power not only to weed out the risky and damaging housing industry practices of old but also to encourage the promulgation of more economically and environmentally sustainable practices going forward.
While the paper doesn't address prefab specifically, it covers issues that could affect the industry. It's definitely worth a look.
Hat tip: Building Systems on November, 27, 2008.
Turkish newspaper Hürriyet reports on Turkey's first eco-friendly prefab homes by Orca Yapı Sistemleri:
Orca Yapı began work on the design in 2006. A project request from Sudan required the company to design a steel-structured prefabricated home unit, with a two-year guarantee, that could endure temperatures ranging from plus 50 degrees to minus 50 degrees Celsius. The company added their own requirement of earthquake durability, making it more attractive in the domestic market. The design's first thumbs-up came from the Ministry of Public Works whose tests revealed the house to be durable in earthquakes reaching 7.5 on the Richter scale.
Sustainability and earthquake durability aside, the real draw for the unit is the cost.... The baseline cost for a unit, which does not include any alternative energy production methods like the active solar power water heating system that is installed on the show model in Kocaeli, is $295 per square meter.
That comes out to about $27.50 a square foot. That's in Turkey; I wonder how much it would cost to build the same home here.
The company website is in Turkish, but they do have a video page that's worth a look.
(Hat tip: Treehugger)
We just received an email from Ann Raab at  GreenPod Development:
GreenPod Development:
Our first GreenPod home, Franny’s Pod, named after its owner ... will be complete in a few days!
Members of the press, government officials, and the public are invited to tour Franny's new home, talk with GreenPod designers and staff, and learn more about sustainable living.
Treehugger's Lloyd Alter recently attended the Greenbuild International Conference and Expo in Boston. He describes Agriboard Structural Insulated Panels (SIPs) made by Agriboard Industries as
perhaps the best thing I saw
We previously covered SIPs and how they are made.
In constrast, an Agriboard SIP:
... uses wheat and rice straw that is normally burned or ploughed under, and builds it into a panel that delivers R-25, not as good as a styrofoam SIP but pretty good and in a form that gives you a tight envelope.
The Boston Herald recently reprinted an Associated Press article about a modular classroom built by Project Frog.
it's a demonstration of how modular construction can be used to construct green buildings cheaper, faster and better.
The classroom was built as a part of the Greenbuild International Conference & Expo which was in Boston last week.
Project Frog ... uses modular building to offer affordable enviro-friendliness — [Mark Miller, the company’s chief executive officer] says its buildings are 25 percent cheaper than traditional construction, though more expensive than normal modular buildings... "I think it’s a huge and neglected part of green building," said [Miller].
The article listed a number of advantages of modular construction, including:
- each piece of the home can be specially designed and fitted, using materials produced with the least environmental impact for maximum energy efficiency and health - each component — the kitchen, the wiring — can be tested for quality in a factory away from the wind and rain
But also recognized the many challenges: (some we agree with, others we don't)
- perception of being cheap and ugly
- Americans generally remain skeptical about the quality of buildings
- standardization can be a drawback ... because most people want to custom build
- limited by relatively few modular building producers
- difficulties transporting the sections to some tightly packed areas
- nature of the housing market, in which most people remodel existing homes, rather than build new ones
Miller is hopeful despite the current housing market:
I can almost guarantee you that at the end of this, green building will still be around, and will probably be kicking up even more, and modular will still be around and be kicking up even more.
Read the whole article for more details, including interviews with:
- Art Breitenstein of All-American Homes
- Carlos Martin of the National Association of Home Builders
Coverage of Project Frog on other blogs:
- Treehugger on November 20, 2008
- Jetson Green on November 22, 2008
Last month, a few blogs covered new prefab concepts from  Binary Design Studio.
Binary Design Studio.
On October 13, 2008 Archinect wrote:
Binary has also created small SEED (pods) as an alternative form of affordable dwelling for that segment of the global market that cannot qualify for a traditional home.
(SEED = Small Energy Efficient Dwelling)
The Archinect post also briefly discusses another prefabricated element the studio is developing:
they are producing ceramic blocks, based on the thermodynamic strategies of barrel cacti and termite mounds.... Vollen and Clifford will manufacture the blocks themselves. They hope that these materials will soon be available in new homes.
On October 23, 2008 Inhabitat commented:
Like many prefab homes, the seed(pod) is based upon the idea that families can purchase a smaller home and then add on to it with modules as they need more space.
On October 27, 2008 Treehugger shared a skeptical view of small, affordable housing:
Such a lovely story, and a lovely design too. There are just a couple of problems with incremental design that so many in the prefab world have tried to solve: 1) Land ... 2) Laws ... 3) Price per square foot ... 4) Banks.
(Read the post for details on each.)
Other blog coverage:
- Materialicious on October 23, 2008
Martha Denly of Green by Design was impressed by  Michelle Kaufmann's white paper on "nutrition labels for homes". She had a few questions which Michelle Kaufmann was kind enough to answer.
Michelle Kaufmann's white paper on "nutrition labels for homes". She had a few questions which Michelle Kaufmann was kind enough to answer.
Of particular interest to Prefabcosm readers:
Martha Denly:
I’d like to challenge the commonly held belief that the initial cost of a green home is always higher. It [may] be safe to assume there’s an average premium for green (you use $1-$2/sq. ft.), but is a premium necessarily the case? Have you seen any examples of green homes that were equivalent in upfront cost?
Michelle Kaufmann:
...I think it’s time that green builders take a (smart!) page out of the cookie-cutter suburban developer’s handbook and start incorporating some of that tried-and-true streamlining into their own practice. Of course, green builders need to take a more sustainable approach, but being able to mass-produce green homes will go farther than anything else to get rid of the green premium.
That’s exactly why we use prefabricated modular construction to produce our homes. It not only allows for reduced costs, but also reduces timeframes and construction waste (as much as 50 to 75 percent less than with conventional homes). It’s helping us to get closer to achieving our mission of making thoughtful, sustainable design accessible to all.
Read the entire post for the full Q&A.
Architectural Record shared an online excerpt of an April 2008 article about the VH R-10 gHouse on Martha's Vineyard.
Where did they come up with the name?
- VH = Vineyard Haven, the town on Martha's Vineyard where the house is located
- R-10 = the zoning district
- gHouse = guest house
[The house was] so profoundly shaped by local restrictions that it adopted the zoning district—R-10—as part of its name.
The local restrictions seem tight:
Guesthouses in the district...may encompass no more than 600 square feet, their height may not exceed 24 feet...the basement may not be accessed from the building’s interior.
But the architect managed to work around them:
The small loft and spacious lower-level guest suite do not count toward the square footage allotted by zoning so, cleverly, 600 technical square feet become 1,000 square feet of livable space.
Details on the house:
Be sure to check out the images:
The winners of the second annual Lifecycle Building Challenge (LBC2 or LBC 2008) were announced recently. About the challenge:
Lifecycle building is designing buildings to facilitate disassembly and material reuse to minimize waste, energy consumption, and associated greenhouse gas emissions. Also known as design for disassembly and design for deconstruction, lifecycle building describes the idea of creating buildings that are stocks of resources for future buildings.
Given those goals, it's no surprise that the three winners in the Building category are prefab:
TriPod by Carnegie Mellon University
TriPod is a prototype house demonstrating the "Plug and Play" concept and is designed to provide an innovative alternative to the currently unimaginative housing industry. ... [A] mechanical "core" ... acts as a motherboard that is able [to] accept multiple "pods" that are living, cooking, and sleeping spaces. This modular design allows homeowners to change their homes by adding or subtracting pods to suit their needs over time.
The Workshop by Schemata Workshop
There are two units in the building — in the first iteration the first story is an office; the second is an apartment. The building is elevated on concrete piers and cantilevers over an existing structure on-site
 Loblolly House by
Loblolly House by  KieranTimberlake Associates.
KieranTimberlake Associates.
(See our previous coverage of Loblolly House.)
The challenge is sponsored by West Coast Green, U.S. Environmental Protection Agency, Building Materials Reuse Association, American Institute of Architects and Southface.
(Hat Tip: Jetson Green on October 29, 2008)
We recently received an email from  Blu Homes.
Blu Homes.
According to their website:
Our first homes are under development in Utah and Massachusetts, and are expected to be completed in Winter 2008.
All of their modular homes are fully finished, with a fabrication time of 4-6 weeks and installation time of less than 10 days. They offer several models:
| model | size | baths | price range |
|---|---|---|---|
| Origin | studio - 2 BR | 1 | $50,000 - $115,000 |
| Retreat | 2 BR | 2 | $165,000 - $195,000 |
| 3 BR | 2 | $210,000 - $255,000 | |
| Balance | 2 BR | 1 | $125,000 - $150,000 |
| 2 BR + office | 2 | $165,000 - $195,000 | |
They also offer "Flex" spaces to enlarge an existing home.
From their site:
Preston at Jetson Green has covered the company:
- Blu Homes Launches Convenient, Green, Affordable Abodes
- Blu Homes Moving Forward with Modern, Green, and Affordable Homes
As did Andrew Stone of Active Rain.
Last week,  Michelle Kaufmann Designs released a white paper on "nutrition labels for homes":
Michelle Kaufmann Designs released a white paper on "nutrition labels for homes":
Green homes are in demand. Buying a green home, however, can be a mystifying, exasperating process. With all the various green home labels and certifications available, buyers want for a way to compare the sustainability of one for-sale home to another. Applying a universal sustainability label to homes, just as we apply nutrition labels to food, would answer this need and further encourage the growth of the green housing market...
By coincidence, we just read an article in Green Building Elements that suggests France already has a good start. The article covers the EvolutiV house by designer  Olgga Architectes:
Olgga Architectes:
The media in France AND the architecture firm who designed the house feel compelled to advertise efficiency in terms of a single number that is easy to understand and can be used to compare this home to others one might choose. I’ve rarely if ever seen that in discussion of US prefab options (or other green homes) - outside of a LEED rating, we’re often left to guess exactly how eco-friendly that home is. We’d love to see this become more widespread in the US - information is power, and simple, objective numbers like this can help us separate the truly eco-friendly from innovative designs that are green in name (or advertising) only.
The Christian Science Monitor took a look at modular homes last week, focusing on the green qualities:
This summer, two exhibitions of modular houses – at Chicago’s Museum of Science and Industry (MSI) and New York’s Museum of Modern Art (MoMA) – are putting a spotlight on how off-site building techniques can shrink the carbon footprint of a new house.
The article cites a number of reasons why building in the factory is a good idea:
- finish construction usually takes a few weeks, not months, saving energy by requiring fewer trips to the job site by construction workers
- by building indoors, workers can also more easily make sure that energy-saving features like insulation are carefully and properly installed for maximum effectiveness
- individual home-building companies may not have the resources to keep current on the latest "high-performance building" techniques ... but modular homes can have state-of-the-art environmental design built into them at the factory
The companies mentioned in the article:
-
 KieranTimberlake Associates
KieranTimberlake Associates
-
 Michelle Kaufmann Designs
Michelle Kaufmann Designs
-
 HOM Escape in Style
HOM Escape in Style
- Envision Prefab
- Cardinal Homes
Read the complete article for details.
We missed this item last year when we covered West Coast Green 2007: the EPA's Lifecycle Building Challenge. From a West Coast Green email:
... a design competition for students and professionals focusing solely on innovation regarding deconstruction and building material reuse.
And the Lifecycle Building Challenge was born! Submissions from architects, students, planners and builders poured in, ranging from de-nailer guns to radio-tagged, re-useable wall panels to design that considers reuse as it's primary function.
The awards were presented last year at West Coast Green.
The Challenge returns to this year's show. The ability to take apart a building and re-assemble it elsewhere seems like prefab in its purest form.
I missed last week, so here is two weeks of prefab news. Daily posts will resume this week; sorry for the gaps!
Jetson Green links to a student prefab project at Taliesin West:
The students, with Dean Victor Sidy and Jennifer Siegal of OMD, designed a simple but elegant home with sustainability in mind. At first, they were going to prefabricate the structure, but later decided to go instead with on-site, panelized construction using SIPs for the walls, roof, and floor.
Last week, Inhabitat's Prefab Friday discussed a unique idea for Olympic stadiums:
Currently there are plans in place to dismantle around 70% of the proposed London Olympic Stadium, pack up the components, and send them to the host of the 2016 Olympics!
Yesterday, Prefab Friday covered the Joshua Tree house that we've seen previously:
This steel clad prefab is a compact two bedroom “mountain refuge” with a welcoming, and surprisingly roomy, wooden interior.
Two weeks ago, Inhabitat looked at a container home in New Zealand.
LLoyd Alter, of Treehugger, wrote about green prefab at the Huffington Post:
They are everywhere in all the magazines: "Green" modern prefabs. But are they really green?
Treehugger visited the mkSolaire at Chicago's Museum of Science and Industry:
The Smart Home has been outfitted with some of the most sustainable and responsible options available for building and furnishing a house, while the landscaping illustrates many ways to sustain and replenish the surrounding environments we live in. It’s really spectacular to see the museum’s courtyard transformed in this way.
Finally, Dwell on Design started yesterday. We'll have a full review of happenings at the show this coming week.
The Denver Post reports on a modular homeowner near Denver:
Jill Warner is having a new home built in Salida that's as green as possible without "going overboard," she said....
Warner wanted to buy a prefab home from the beginning, but her early research revealed a stiff price tag — about $320 per square foot using an out-of-state builder.
Then she dug deeper and found companies closer to home. That cut the price by more than half.
Warner found Northstar Homes, based in Loveland, Colorado. According to Hollis Hunt of Northstar:
...people incorrectly assume going green means a sizable price tag. He says homebuyers can make choices that won't break the bank.
Their site features some helpful resources, including a list of modular home myths.
Read the full article for other tips on how to build prefab and meet your budget. The article also updates readers on the MKD development in Denver that we've reported on previously.
Coming soon to green living shows in Yorkdale, Canada (June 5-15) and Toronto (September 25-26), the Canühome is an example of cutting-edge eco-friendly home design. The Canühome website explains:
The 850 sq.ft. exhibition contains a kitchen, living room, dining room, bathroom and bedroom.
The exhibit includes interpretive panels which highlight the features of the design for the public...
Why is this exhibition so helpful? Ecolectic sums it up:
Made largely of FSC certified plywood and other wood materials, the modular home is assembled with the aid of steel brackets. Being modular you can hook up as many or as few units as you like should your need for space grow or diminish. The engineering behind the design is quite ingenious. Its shape allows for convective and radiant heating, and they proudly announce that "air is a building material"!
And Toronto's Globe and Mail newspaper goes into further detail:
...canühome's most intriguing feature is its passive solar "double envelope." Air passing between the two exterior walls on the south side is heated via the dark metal panels of the outermost skin. This heated air travels up and is vented out of the top in summer but, in winter, continues around the other side and into the radiant floor, which keeps the house about 10 degrees [50F]....
Canühome's "breakthrough" was the invention of a new fastener called a "Porcupine." These attach to the wooden structural ribs, extend outward to create the air gap and terminate where the outermost metal panels clip on. Not only is this method much cheaper, it's flexible.
Treehugger likes the idea:
...the designers have used the latest CNC technology and a lot of other ideas that make it one of the more interesting test beds we have seen.
The Marmol Radziner Prefab blog wrote about the installation of a new home in California. Check out the post for pictures, including the vibrant blue denim insulation seen above.
greenbuildingsNYC discussed Modular Homes, Inc.:
...an Edison, New Jersey-based custom modular home builder that will break ground in April on what it hopes will be a LEED-certified model home in Robbinsville, New Jersey....
Inhabitat's Prefab Friday covered the ABŌD affordable prefab we saw last week.
The Good Human's Prefab Wednesday took the week off.
Inhabitat's Prefab Friday looked at a Swiss prefab that uses straw bales:
We’re quite taken by Strohhaus in Eschenz, Switzerland. Designed by Zurich-based architect Felix Jerusalem, this home masterfully combines prefab with sustainable materials, primarily prefabricated strawboard panels that provide affordable, environmentally sound insulation.
Jetson Green covered GreenMobile, an "ultra-affordable, modular green [manufactured] home":
GreenMobile was awarded $5.8 M from FEMA to further develop the prototype and roughly 80 units are in the pipeline right after that prototype comes through.GreenMobile is expected to cost about $50k
100khouse likes the 'Option' House, covered on Prefab Friday a couple weeks back.
The Michelle Kaufmann blog announces:
...we have been working very hard for the past few months to get to this point and are now finally ready and delighted to announce that MKD is going to be a part of the “Smart Home: Green + Wired, Powered by ComEd and Warmed by Peoples Gas” exhibit at MSI that’s opening this spring! The exhibit is going to include a full-size mkSolaire™ home to be built in on parkland on the southeast side of the Museum and will showcase the very best in sustainable living concepts and solutions.
A bit more from the museum exhibit page:
During its 75th Anniversary year, the Museum of Science and Industry will be building a functioning, three-story modular and sustainable “green” home ... to highlight unique home technologies for the 21st century.
The Greater Fort Wayne [Illinois] Business Weekly quotes Art Breitenstein of the home's builder, All American Homes:
The home’s module construction will be under way for two or three more weeks on one of the All American assembly lines in Decatur....“This is a special house, a very high-priced house; it has the best of the best. ... there’s a lot of new technology in there that’s one-of-a-kind that if it becomes accepted by consumers, like anything else, the price comes down of course.”
Jetson Green says:
I can't wait to see more!
I wandered over to the  XtremeHomes site the other day and found that they are now writing a blog:
XtremeHomes site the other day and found that they are now writing a blog:
A brief collection of thoughts on the growth of the green building industry. What's real, what's not and what people are expecting.
Definitely worth keeping an eye on.
Systm, a web video series from Revision3, files a long, detailed video report from the WIRED LivingHome:
This $4 million home in LA isn't exactly what we think of when wanting to integrate more green, eco-friendly aspects to our lives, but it does offer up some great options. LEED certified and designed by architect Ray Kappe, this home offers a great, simple way of constructing a house without compromising the uniqueness of a custom built home.
Check out the multimedia page on the WIRED LivingHome site for additional photos and videos.
The  m-ch (micro compact home) will also be included in the upcoming MoMA prefab exhibition.
m-ch (micro compact home) will also be included in the upcoming MoMA prefab exhibition.
The New York Times says:
Mr. Horden’s Micro Compact House — Mr. Bergdoll [of MoMA] described it as “a giant livable Sony radio cube” — is topped with photovoltaic panels and has wind turbines in its walls, allowing the house to generate its own electricity. An aluminum-clad perfect cube, with about 76 square feet of living space, the tiny dwelling is intended for use as athletic or student housing, or as a miniature vacation house. Mr. Bergdoll met with Mr. Horden in one of his cubes, a space so compact that the architect managed to make espresso on the kitchen counter without leaving his seat at the dining table.The house is commercially available — it recently went on the market in Europe — and can be delivered by helicopter or crane.
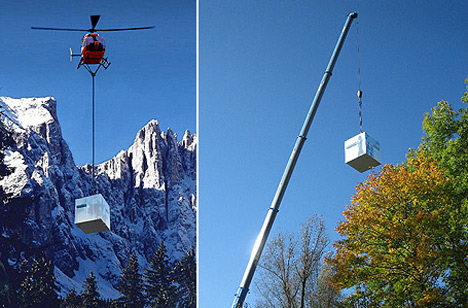
From the micro compact home site:
The micro compact home [m-ch] is a lightweight compact dwelling for one or two people. Its compact dimensions of 2.6m [8.5 ft] cube adapt it to a variety of sites and circumstances, and its functioning spaces of sleeping, working / dining, cooking and hygiene make it suitable for everyday use.Informed by aviation and automotive design and manufactured at the micro compact home production centre in Austria, the m-ch can be delivered throughout Europe with project individual graphics and interior finishes.
The team of researchers and designers based in London and at the Technical University in Munich developed the m-ch as an answer to an increasing demand for short stay living for students, business people, sports and leisure use and for weekenders. The m-ch, now in use and available throughout Europe, combines techniques for high quality compact 'living' spaces deployed in aircraft, yachts, cars, and micro apartments. Its design has been informed by the classic scale and order of a Japanese tea-house, combined with advanced concepts and technologies. Living in an m-ch means focusing on the essential - less is more. The use of progressive materials complements the sleek design. Quality of design, touch and use are the key objectives for the micro compact home team....for 'short stay smart living'.
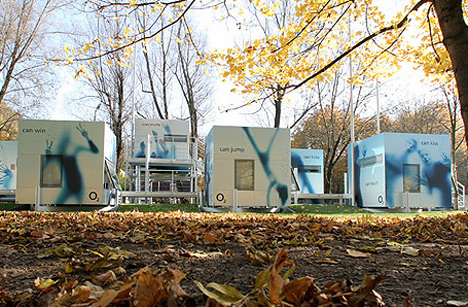
The specifics:
The m-ch has a timber frame structure with anodised aluminium external cladding, insulated with polyurethane and fitted with aluminium frame double glazed windows and front door with security double lock; graphics can be applied for sponsors, exhibition and business use.
- two compact double beds...
- storage space for bedding and cleaning equipment
- a sliding table ... for dining for up to five people
- flat screen television in the living/dining space
- a shower and toilet cubicle
- a kitchen area, which is fitted with electrical points and features a double hob, sink and extending tap, microwave, fridge and freezer units, three compartment waste unit, storage shelves, cutlery drawers with gentle return sprung slides and double level work surfaces
- thermostat controlled ducted warm air heating, air conditioning, water heating
- fire alarm and smoke detectors
m-ch units are available to purchase for delivery to geographical Europe at a guide price of EUR 25,000 to EUR 34,000 (subject to contract).
More images of the interior:
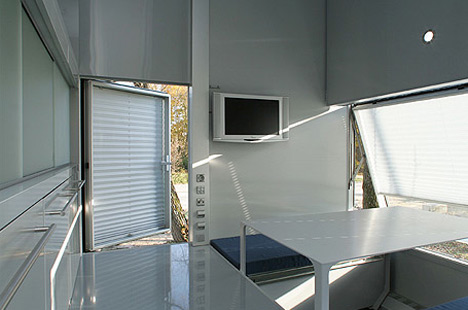
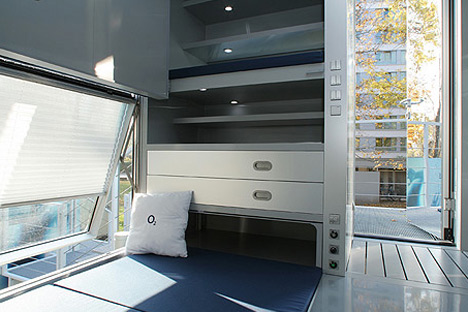
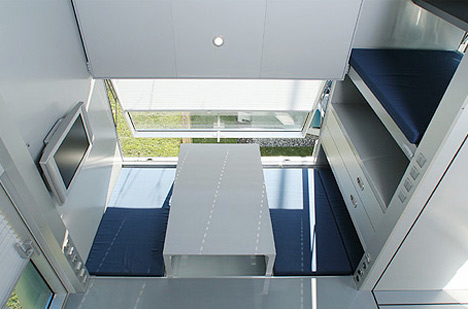
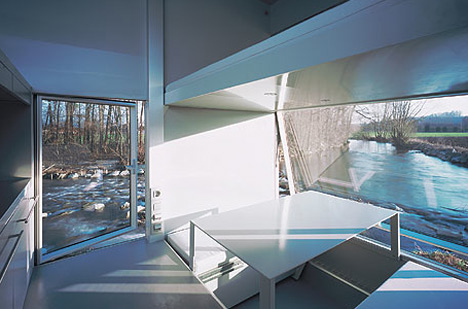
We've mentioned the home before in our This Week series. Back in June, we also linked to a video of the m-ch.
Banks.com loves  weeHouses and the new weeHouse site:
weeHouses and the new weeHouse site:
I like weeHouses for three reasons:
They look cool, and what’s not to love about that boxy Frank Lloyd Wright style?
They are eco-friendly....
These houses are smaller and more streamlined, yet still appear functional....
The Good Human's Prefab Wednesday covered an Australian prefab home, called The Mod House from Prebuilt. We'll look at that company in more detail soon.
Inhabitat's Prefab Friday got excited about a gingerbread version of the  mkLotus:
mkLotus:
The only thing better than beautifully designed green prefab is edible green prefab! One of our favorite green architects Michelle Kauffman, in honor of the holiday season, has designed a yummy version of her awesome zero energy mkLotus, made entirely from gingerbread cookies...
Treehugger, Curbed San Francisco, and re-nest also enjoyed the holiday version of prefab.
The Good Human's Prefab Wednesday discussed the Zenkaya prefab home from South Africa:
the home can be delivered in as little as 5 weeks.... [It comes] completely assembled, and all the owner would have to do is hook up the electric, the water and the sewer, and their home is ready to go.
Inhabitat's Prefab Friday covered the PowerHouse homes:
Our favorite, the “solar butterfly” roof design, collects rainwater, maximizes the use of daylight, and is fitted with solar photovoltaic panels to generate electricity - all for about $100,000!
Materialicio.us found a prefab kit called the casa ti, not yet in production:
The structure is framed in high-recycled-content steel, in SIP form. You can buy casa ti in kit form or buy the plans to build it from scratch. Prices for the kit start at $20,000.
Architecture.MNP showed off the BaleHouse, which uses straw bales for walls.
Treehugger looks back: Three Years Ago In TreeHugger: Prefab Crazy.
The Good Human's Prefab Wednesday discovered the zeroHouse:
Holy Moly Batman…a house that powers itself, composts its own waste, collects its own water, and is completely automatic doing all of these things. When can I get one?
Inhabitat's Prefab Friday wrote about the Linx Shipping Container Shelter, a container concept from Ireland:
Using 20-foot shipping containers, Barnwall’s idea provides functional shelter for workers on a construction site offering all the amenities needed to give workers a comfortable place for pause.
Treehugger covered the Loq•kit prefab concept which we covered last week:
It is an ingenious and very well resolved idea for revolutionizing the way we build houses, breaking it down into components that snap together much like an office system.
Materialicio.us also discussed the home, with commentary by Greg La Vardera:
I think it is tremendously clever, and has the characteristics of a truly disruptive technology. It has the potential to change radically the way we build houses.
Curbed LA released an update on the reduced price of the  Resolution: 4 vacant lots in LA:
Resolution: 4 vacant lots in LA:
...now the lots, which come with plans to build, are listed at $295,000 and $275,000Last month's prices: $349,000 and $337,000.
From earlier this week:
Google...announced a new strategic initiative to develop electricity from renewable energy sources that will be cheaper than electricity produced from coal. The newly created initiative, known as RE<C, will focus initially on advanced solar thermal power, wind power technologies, enhanced geothermal systems and other potential breakthrough technologies.
Many prefab companies incorporate solar power and other environmentally friendly features into their housing solutions. eSolar (a Google partner) incorporate prefab features into their solar solutions:
By leveraging established commercial suppliers to mass manufacture thousands of small heliostats, eSolar realizes economy-of-scale benefits at much smaller power plant sizes than traditional solar generation techniques. Our heliostats are designed to fit efficiently into shipping containers to keep transportation costs low, and they are pre-assembled at the factory to minimize on-site labor....By employing a repeating frame structure and a revolutionary calibration system, eSolar has eliminated the need for high-precision surveying, delicate installation, and individual alignment of mirrors. Minimal skilled labor is needed to build the solar field, allowing for mirror deployment efficiencies that scale with project size and deadlines.
Very interesting: prefab meet solar; solar meet prefab.
Michelle Kaufmann's  mkLoft will be used in a new development in Denver. From the Rocky Mountain News:
mkLoft will be used in a new development in Denver. From the Rocky Mountain News:
Denver developers Susan Powers and Chuck Perry are teaming with Kaufmann to put 40 factory-built town houses on 21 acres near Regis University at West 52nd Avenue and Federal Boulevard. The 1,100- to 1,500-square-foot town houses will be built at the All American Homes factory in Milliken, in Weld County, and trucked 60 miles, in sections, to the Denver site for assembly.That they're modular won't be apparent, as factory-built houses don't necessarily have the mass- produced, cookie-cutter look they did 30 years ago.
Read more about the plans in the full article.
The gadget blogs have taken a liking to the Zero House. From Yanko Design:
ZeroHouse is a great concept and for added enjoyment, can be customized with a variety of color and material combinations.
Gizmodo is a fan:
Not only is this Zero House by architect Scott Specht completely green, automatic and self-sufficient, but it looks so badass it could've come out of the movie Clockwork Orange.
CrunchGear also covered the home.
Jetson Green reported on La Maison de Demain, a french prefab concept:
The home is built with three prefabricated modules and is meant to show that green design can be affordable and attractive. An important aspect of the house is the open area in the middle, which could be used as a covered patio to extend the footprint of the home into the natural environment.
The Good Human's Prefab Wednesday appears to be on an extended hiatus?
Inhabitat's Prefab Friday covered  OMD's Country School:
OMD's Country School:
The Los Angeles middle school expansion project opens next month to some very lucky kids who will enjoy classrooms filled with light, open learning spaces, and the best and healthiest materials. We’re big fans of Jennifer and her Office of Mobile Design here at Inhabitat, and we’re thrilled that her great prefab designs are being successfully applied to educational contexts- what better way to learn and teach than in a wonderful healthy classroom?
Many blogs reported on the end of DoResearch, a blog that collected information on a couple's favorite prefabs. Materialicio.us said
If it’s any consolation, they’ve found some land and they’re planning to build a FlatPak on it in Spring ‘08.
The Prefab Dweller is enthusiastic about the ZeroHouse:
The Zerohouse sure fits both my dreams...
 Michelle Kaufmann Designs is one of the hottest companies in the modernist prefab world today. Right on the heels of the
Michelle Kaufmann Designs is one of the hottest companies in the modernist prefab world today. Right on the heels of the  mkLotus comes the announcement of the
mkLotus comes the announcement of the  mkLoft:
mkLoft:
This spacious 2-story, 2-bedroom + loft features a double-high ceiling in the living room, creating an open, harmonious environment for reflection and creativity.mkLoft™ is the perfect design for urban dwelling, whether you are looking to build your primary residence or live/work solution, a duplex, or a healthy community, this home can be designed in 2- or 3-story configurations to suit your needs....
mkLoft™ is also ideal in a multifamily development layout.
The Good Human was impressed:
She has done it again - come out with another stunning example of what a modern prefab can be.
Inhabitat noted the low price of the homes:
Depending on volume and finishes, the typical mkLoft ranges from $130 to $140/sf. This does not include the cost of land nor the permit approval process.
We first announced the WIRED LivingHome back in July. The modules were installed in September.
And now: tours! From the WIRED blog:
Want to visit? The Wired LivingHome is open to the public Thursday through Sunday until Nov. 19.
For ticket purchasing info and additional tour details, visit the WIRED LivingHome site.
The Good Human's Prefab Wednesday took a break this week.
Inhabitat wrote about the ASAP House, which we will cover in more depth soon.
Bannaga covered a boathouse with a prefab steel structure that recently won an architecture award in Texas.
The blog also previewed a prefab concept called the Zero House:
ZeroHouse is a 650-square-foot prefabricated house designed to operate autonomously, with no need for utilities or waste connections. It generates its own electrical power, collects and stores rainwater, and processes all waste. Shipped to a site on two flatbed trailers, it can be field-erected in less than a day.
The St. Louis Business Journal discusses EcoUrban:
The newly formed company, headquartered in downtown St. Louis, has embarked on an ambitious plan to eventually put 30 to 40 new "green" modular homes per year into neighborhoods that could use a bit of revitalization...."
Last week CNET released a video report from the mkLotus (3:13). This follows last month's visit to the XtremeHomes factory.
The video features some interior views of the house and an interview with Rebecca Woelke, who's in charge of PR for  Michelle Kaufmann Designs.
Michelle Kaufmann Designs.
I learn new things about the prefab business every day. Altamont Homes is a builder of modular homes throughout the West. The company had representatives at West Coast Green. Also at their booth was a representative from Details, a manufacturer of modular homes.
In the time I've been reading and writing about prefab housing, I haven't fully understood the relationship between those two entities until the relationship was explained to me by Craig Rosenberg of Details.
Basically it works like this: the homeowner goes to a "builder" (in this case, Altamont) and wants to build a house. Altamont shares a number of design options with the homeowner, ranging from small, inexpensive homes, to larger and more finely detailed homes. The home designs they are sharing are sourced from a number of "manufacturers" around the country (in this case Details is one of many that Altamont buys from).
Altamont is responsible for interacting with you, completing site work, securing permits (sometimes that falls to the homeowner), setting the home and completing site work. Details is responsible for the modules that are shipped to your site. The way that Craig Rosenberg from Details explained it to me:
"Some manufacturers supply products like doors or faucets; it just happens in our case that the product we supply is the entire home."
Details designs the homes that they offer to different builders, whether Altamont or another builder. The arrangement allows Altamont to offer a wide range of product choices to their customers. For instance, the Details models are all LEED-certified and highly energy-efficient; they generally end up costing ~$275/sf installed. Altamont offers other, non-LEED options from other manufacturers for less than half that cost.
The key point is that the builder and manufacturer are two different entities, with two different specialities:
Builders: expertise in site work, permit process, setting and finishing home
Manufacturers: expertise in designing and manufacturing the home modules
By far the most popular and exciting prefab presence at West Coast Green was  Michelle Kaufmann and the
Michelle Kaufmann and the  mkLotus showhouse.
mkLotus showhouse.
The show house was set right in front of San Francisco City Hall, out in the open for all to see. And see it people did. Visitors lined up to tour the home and looked to be waiting upwards of half an hour on Saturday's Homeowner Day (due to the home's size, the show staff were limiting the number of people in at any one time).
While the home was small, around 700 sf, it felt plenty roomy. The home featured a window wall system from NanaWall that opens accordion-style to create a near seamless indoor/outdoor room. The bathroom was luxurious for such a small home. And the ample outdoor living space (decks, patios, courtyards) was a welcome addition.
Some of the features and details that I saw as I toured the house:
• angled walls to make spaces feel larger
• translucent doors to divide spaces but not block all light
• high ceilings
• tons of glass
• control system for house lighting and temperature
• plants on the roof (a "living roof") help to limit rain runoff and provide natural insulation
• quality materials
• built in iPod audio system
All of these add-ons and options push the home out of many folks' price range though. For instance, the NanaWall system runs ~$1,500 per single panel (the mkLotus had xx). My understanding is that the home starts around $150,000, but can venture past $225k with all of the add-ons featured on the show home.
A note worth mentioning, and one repeated throughout the conference: these homes may seem expensive, but much of that is due to their "green" features, from rainwater catchment systems, to solar panels galore.
Jill and Emily at Inhabitat loved the house:
"Above and beyond all the green, however, the house is just a testament to thoughtful, smart design. Every material, system and design choice in the house seems to be thought out, and have purpose. The high ceilings, skylights, gently angled walls, floor to ceiling glass and copious daylight all work to make the 700 sf house feel a lot bigger and more spacious than it actually is."They also uploaded a bunch of photos of the house to Flickr.
CBS 5 San Francisco offered a video report from the home.
With the mkLotus as the star attraction of the show, Michelle Kaufmann had a sort of celebrity aura to her. She spoke a number of times, on topics ranging from the show house to "Women in Green." She shows great enthusiasm for her work (and the work is prolific). The talks focused on the green aspects of the different MK products. Their work is separated into three categories:
• pre-configured options: pre-designed with finish and fixture options available
• custom designs: feature the MKD aesthetic but fully flexible in design configurations
• modern green communities: multi-family housing (which helps reduce costs significantly)
I'll share further info on a number of developments and new products from MKD in the coming weeks.
More West Coast Green coverage in the coming days.
I'm at West Coast Green, and just wanted to link to a couple more pieces of coverage of the event and the  mkLotus.
mkLotus.
From ABC 7 News in San Francisco: a live report earlier this week showed the near-complete house.
It has to be the most stylish one on the planet. It's only 725 square feet -- that's part of the message -- to be green, you don't need to build so big. Since it's modular, you can buy other pieces and add on to it."
The home was dubbed the mkLotus house by its designer, Michelle Kaufman Designs. The exterior is smart and sleek, with double-paned, floor-to-ceiling windows surrounding the living room and sustainably grown red balau wood and slabs of fly-ash concrete siding the back half....
According to XtremeHome CEO Tim Schmidt, without all the extras, an mkLotus could cost as little as $64,000, and he can have one good to go in less than six months."
[The] house...'was designed as an oasis,' Kaufmann says. 'It can be perfect for a vacation home, or a home where you feel like you're on vacation.'
The popularity of the two- to four-bedroom Glidehouse brought countless inquiries for in-law units and cottages, said Rebecca Woelke, spokeswoman for Michelle Kaufmann Designs.
'We wanted to give clients a different type of design in a one-bedroom layout,' Woelke said, something that 'opens entire living spaces to the outdoors and brings the outdoors in.' To do that, mkLotus' signature feature is its NanaWalls, floor-to-ceiling glass doors in the living room that fold up like an accordion to welcome nature into the home. 'This house blurs the boundary between the interior and exterior.'"
The West Coast Green residential building conference and expo starts this Thursday in San Francisco. I will be attending and am looking forward to seeing the  mkLotus in person.
mkLotus in person.
West Coast Green is "America's largest residential green building conference". September 20-21 are limited to building professionals, but the general public is invited for September 22s "Homeowner Day":
"West Coast Green will host community leaders and visionaries, such as San Francisco Mayor Gavin Newsom, Hollywood actor Ed Begly Jr., environmental/civil rights leader Van Jones and many others. Homeowners looking to design and build a new, energy-efficient green home, or those looking to upgrade the efficiency of their existing homes, will benefit from walking the tradeshow floor, abounding with hundreds of products and services to build, remodel, power, insulate, clean, furnish and finance their green homes."
CubeMe covered the IKEA BoKlok housing system we've discussed.
The Good Human's Prefab Wednesday discussed the  Quik House from Adam Kalkin:
Quik House from Adam Kalkin:
"Although there is currently a 6 month waiting list, this looks like a very nice alternative to some of the more expensive prefab homes on the market."
Builder Online anticipates the West Coast Green Building Conference and the arrival of the  mkLotus.
mkLotus.
Jetson Green gave a sneak preview of a new prefab concept, the Nodul(ar) House, which is being announced this weekend at the Dwell on Design conference.
The Dwell on Design conference is this weekend in San Francisco.
We won't be there, but here's who will:
•  Alchemy Architects
Alchemy Architects
•  EcoSteel, aka EcoContempo
EcoSteel, aka EcoContempo
•  Empyrean International
Empyrean International
•  H-Haus
H-Haus
•  Hive Modular
Hive Modular
•  Michelle Kaufmann
Michelle Kaufmann
•  kitHAUS
kitHAUS
•  LivingHomes
LivingHomes
•  Modern Cabana
Modern Cabana
•  Rocio Romero Homes
Rocio Romero Homes
We heard from Alchemy Architects:
"Alchemy Architects will be at Dwell on Design 2007 with a weeHouse to 'tour'. Amazing, but we had a CA client who's weeHouse is just being finished...so it'll stop in San Fran on its way to San Diego. It's a very exciting opportunity for people who are interested in a weeHouse to see a weeHouse. We'll be in the outdoor, prefab section."
We know these vendors won't be attending:
•  CleverHomes
CleverHomes
•  v2world
v2world
Some prefab-specific events that will be worth checking out:
• September 15 and 16, 2:45 - 3:15: "Prefab Discussion Panel" hosted by Michael Sylvester of fabprefab.com
• September 15, 2:00 - 2:30: "The Process Behind Prefab:The Design and Production of Green Modular Homes" with Jared Levy and Jason Davis of  Marmol Radziner Prefab
Marmol Radziner Prefab
• September 15, 3:30 - 4:00: "Creating the First LEED Platinum Home" with Steve Glenn of  LivingHomes
LivingHomes
The WIRED LivingHome we've covered before was first announced back in June. Two months later, the house modules are being installed and you can watch via webcam.
One gripe: I wish the webcam shots were all from a wider angle to show the big picture.
Treehugger's been watching:
"...sometimes watching paint dry is more exciting but then some big module flies in front of the camera."
Jetson Green also tuned in:
"All the main parts are supposed to be complete by September 7, and we'll be able to get a pretty good picture of what the final home will look like."
Curbed LA mentioned the home last Tuesday.
CubeMe showed off a design from  Resolution: 4 Architecture:
Resolution: 4 Architecture:
The home cost $173 a square foot. Total construction cost was $400,000 including site work, decks, septic and well."
"They are currently building a prototype home and hope to have the kits available very soon. I am excited to see the completed house and hope these kits come on the market priced as stated, as I think it will open up a great option for those not able to spend $400,000 on a prefab house."
Treehugger says that the West Coast Green building conference needs some volunteers.
Speaking of the conference, Inhabitat's Prefab Friday previewed their talk with a look at the Mcube system:
"MDesign's patented Mcube modular prefab system is a gorgeous, flexible, solar-powered, and stunningly affordable housing option that exemplifies the benefits of prefabricated building. The system is based on a translucent 10'-cube module which can be stacked in multiple floors and units for residential and commercial purposes. Made from concrete, steel, and luminous fiberglass daylighting wall panels, the system can be fully erected in 90 days at a cost starting at $100 per square foot! (Yes $100 a foot!). Considering how expensive most sleek SoCal prefab systems seem to be - this is a price tag that really got our attention."
CNET has released a video (3:14) showing the  mkLotus being built in the
mkLotus being built in the  XtremeHomes factory. CEO Tim Schmidt mentions a key advantage of factory-built homes: reduced construction time with employees rather than contractors.
XtremeHomes factory. CEO Tim Schmidt mentions a key advantage of factory-built homes: reduced construction time with employees rather than contractors.  Michelle Kaufmann discusses the green features and demonstrates the NanaWall.
Michelle Kaufmann discusses the green features and demonstrates the NanaWall.
(Scott adds two gripes: CNET's video player is flaky, and the pre-roll ad is annoying.)
Home by sunset visited the  XtremeHomes factory and reported back:
XtremeHomes factory and reported back:
"We saw the fully installed folding glass panels, which are called Nanawalls...three sides of the living-dining room. They silently glide away to unite inside and outside: this is how to live large in a small space."
The Good Human's Prefab Wednesday covered the JoT House:
"I love this house. [Its] sleek modern lines, affordability and 'green-ness' make it a good option for those looking for a modern prefab house."
Inhabitat's Prefab Friday featured a video of design firm  LOT-EK speaking about their shipping container architecture.
LOT-EK speaking about their shipping container architecture.
The LA Investor's Real Estate Blog discussed two prefab projects, the WIRED LivingHome and  Marmol Radziner Prefab.
Marmol Radziner Prefab.
Architecture.mnp loves A Prefab Project too.
We recently reported on the  mkLotus show house from
mkLotus show house from  Michelle Kaufmann Designs. Modular builder
Michelle Kaufmann Designs. Modular builder  XtremeHomes will be fabricating the mkLotus at their factory in Oroville, CA.
XtremeHomes will be fabricating the mkLotus at their factory in Oroville, CA.
"XtremeHomes provides a diverse array of architectural styles from ultra-modern to highly detailed alpine homes. Our product offerings address a variety of consumers with our entry level Neighborhood Series™, to an XtremeCustom™ home or a house from one of our Signature Series™ architects. Through its ongoing research and development, XtremeHomes focuses on ways to produce homes with less environmental impact, that are more energy efficient, are healthier and of higher quality. XtremeHomes, an Energy Star® partner, endeavors to build all of its houses to Energy Star®, LEED® and Build It Green® standards."
XtremeHomes will be a part of the West Coast Green building conference in September.
As an aside, are we the first to link to their (new?) Web site? link:xhllc.com. This post should help get them into the Google results:
• xhllc.com
• xtremehomes
Inhabitat's Prefab Friday covers the Zigloo Domestique, a container-based project in British Columbia:
The home is located in Fernwood, one of Victoria's oldest and funkiest areas, and proves that shipping containers are more than just modules for cargo transport or emergency housing. The designer has done a wonderful job of documenting the entire design process, from initial plans to delivery of the containers and final construction and furnishing. The project spans almost two years, and the final residence consists of 8 containers, 1800 square feet, and 3 stories of homey prefab space. Keith's family home design is a great example of shipping containers and prefab techniques as a viable and accessible building approach for just about anyone."
I for one cannot wait to see what it looks like all complete and ready to go!"
 mkLotus at the West Coast Green building conference:
mkLotus at the West Coast Green building conference:
"It won't solve the housing problem here in the City but when West Coast Green occurs next month attendees will get a chance to tour a 'zero energy' Green home right smack in the Civic Center across from City Hall. Yes, it's a prefabricated house but not that nasty 'Prefab' often associated with temporary replacement for housing during and after WWII."
Green Options posted on the eco-friendliness of modular and prefab construction:
"Prefabrication and Modularity are new eco buzzwords on the menu this year. From homes to furniture, designers are beginning to employ new methods of construction and transportation to cut waste and energy consumption, ensure safety, and achieve greater overall methods of sustainability."
Like the Prefabrication Laboratory and Studio 804, the MiSo* House is a university-based prefab project. Michigan Solar House (MiSo*) "is an interdisciplinary endeavor at the University of Michigan incorporating students, faculty and staff from" a number of the different departments.
The MiSo product line can cater towards any size family. Therefore, reproducible parts are essential to the success of MiSo. The house on the mall will be built of five modules, three interior and two end, all pre-assembled and simply connected on site.
The modular design of the house components within the MiSo* system provide a vast set of combinations that can effectively assemble a house of any size from 400 sq ft upwards."
(Hat tip: Green Options)
Inhabitat's Prefab Friday showed off a cool village of  micro compact homes:
micro compact homes:
"We often get comments about how difficult it would be to live in some of the Prefab Friday homes that we have featured, and none have received more criticism than the Micro Compact Home (m-ch)...But the proof is in the pudding, and in 2006, the Technical University of Munich in Germany installed a small village of seven of these homes for six students and a professor to live in for a full year."
The WIRED LivingHome buzz has made its way to Australian blog GreenFoot:
The Wired Home is described as a modernist home in an exclusive enclave of Los Angeles that allows luxury and the environment to live together in harmony.
Sounds pretty cool huh?"
 Taalman Koch:
Taalman Koch:
"...it sure is a gorgeous example of what can be done with metal and glass."
Home by Sunset is a fan of Michelle Kaufmann's  mkLotus:
mkLotus:
"Now she's designed a prefab that's as green as possible. I think it's terrific. Note the sod roof, the way accordion doors open entire walls to expand the living space, the sunshades, and the photovoltaic panels."The post also confirms that the house will be showcased outside San Francisco City Hall during the West Coast Green building conference.
Inhabitat's Prefab Friday added thoughts on the  mkLotus show house from
mkLotus show house from  Michelle Kaufmann Designs:
Michelle Kaufmann Designs:
"Michelle Kauffman is known for her modern, livable, green, air and light-filled prefab designs, and the mkLotus is no exception. The modular construction allows for customization and flexibility, while sliding doors allow residents to open up their house to the elements....We can't wait to see the real thing this fall at West Coast Green!"(We covered this Building Conference a few days ago.)
The Good Human's Prefab Wednesday enjoys the video of a Hive Modular home that we posted on a while back.
mkLotus is a new prefab concept from  Michelle Kaufmann Designs that will debut at the West Coast Green home show. The mkLotus™ modular home is built by XtremeHomes™. "The house features: a living roof, LED lighting, innovative green building materials, indoor & outdoor living."
Further details can be found on the mkLotus showhouse page.
Michelle Kaufmann Designs that will debut at the West Coast Green home show. The mkLotus™ modular home is built by XtremeHomes™. "The house features: a living roof, LED lighting, innovative green building materials, indoor & outdoor living."
Further details can be found on the mkLotus showhouse page.
Jetson Green is excited about seeing the mkLotus:
"I'm wanting to visit the conference just to see this home and participate in what's going to be the future of residential real estate."
West Coast Green: Residential Building Conference + Expo "is a feast of innovations, ideas and opportunities designed to expand your business, widen your vision, and stimulate your thinking with the latest, best practices and key players in green building."
On the prefab front:
• Sheri Koones, author of Prefabulous, Sept. 22 at 2pm in room 304.
• Allison Arieff, former editor of Dwell Magazine, Sept. 20 at 11am in room 415.
• Steve Glenn, CEO of  LivingHomes, Sept. 20 at 11am in room 407 about "Building the First LEED Platinum Home"
LivingHomes, Sept. 20 at 11am in room 407 about "Building the First LEED Platinum Home"
• Michelle Kaufmann, Principal,  Michelle Kaufmann Designs, Sept. 20 at 2pm in room 415 about "Show house Case Study"
Michelle Kaufmann Designs, Sept. 20 at 2pm in room 415 about "Show house Case Study"
• Michelle Kaufmann, Sept. 22 at 3pm in Larkin Hall discussing "Making it Easy for People to Go Green"
The Sierra Club's Sierra Magazine covers a familiar architect:
"Michelle Kaufmann believes that buying an environmentally friendly home should be as simple as ordering a pair of sneakers. Sitting at her laptop in her Oakland, California, office, the architect goes to the Nike Web site, chooses a shoe, and clicks a few buttons. Moments later her customized sneakers are ready for review: white with orange laces and an orange swoosh, the initials "MK" stitched on the tongue..."
Read the full article to see how  Michelle Kaufmann Designs is working to achieve this goal. Don't miss this bit of good news:
Michelle Kaufmann Designs is working to achieve this goal. Don't miss this bit of good news:
"While her first customers tended to fit the stereotype of the Prius-driving, NPR-listening eco-consumer, Kaufmann is increasingly fielding inquiries from people who just want an attractive, affordable house."
 Sustain Design Studio has designed a pretty cool product: the
Sustain Design Studio has designed a pretty cool product: the  miniHome. Part trailer, part house, the miniHome is ultra-portable, but also ultra-stylish and as prefab as you can get:
miniHome. Part trailer, part house, the miniHome is ultra-portable, but also ultra-stylish and as prefab as you can get:
- Take the familiar - The lowly Travel Trailer
- Build it to last, and be easy to maintain
- Make 350 sf feel like 600 sf
- Use only Green materials
- Add Off-Grid, Solar and Wind systems
- Let it run on biodiesel
- Keyword: Multi-functional
- Keep it extremely light on the land
- Make it beautiful
Combine all of the above into a package easily deliverable by truck anywhere in North America, that can set up on arrival in less than an hour."
WIRED and  LivingHomes have collaborated on the green prefab dream home that "will serve as an example of how people can effectively balance green living with high technology and high design."
LivingHomes have collaborated on the green prefab dream home that "will serve as an example of how people can effectively balance green living with high technology and high design."
"Consistent with its focus on sustainable design, LivingHomes and WIRED are deconstructing rather than demolishing the property's existing house, reducing the amount of building materials sent to landfill. Working with The Reuse People, a nonprofit corporation dedicated to keeping usable building materials out of landfills, interior materials will be sent to the Habitat for Humanity Store for re-use, while the framing is being transported to Mexico where it will be used for low-income construction....Deconstruction is currently underway. Installation is slated for August 2007 and only takes one day."
Jetson Green is enthusiastic:
"At a price of $300 /sf, the WIRED LivingHome is going to be an incredible residence with the best in green + modern + technology. I can't wait to visit."
Treehugger calls it "a catalog of the best green eye candy that money can buy."
Future House Now adds:
"I tend to advocate smaller homes and affordability for regular families, but I'm not about to fire any criticism at the project, because it is meant to be a showcase house, and all showcase houses are top end....I think we'll see a lot of neat stuff come out of this project."
Steve Kieran's  Loblolly House takes flat-pak prefab to a whole new level. Kieran's firm
Loblolly House takes flat-pak prefab to a whole new level. Kieran's firm  KieranTimberlake created a series of panels and structure that integrate all of the home's mechanical systems:
KieranTimberlake created a series of panels and structure that integrate all of the home's mechanical systems:
The assembly process begins with off-site fabricated floor and ceiling panels, termed 'smart cartridges.' They distribute radiant heating, hot and cold water, waste water, ventilation, and electricity through the house. Fully integrated bathroom and mechanical room modules are lifted into position. Exterior wall panels containing structure, insulation, windows, interior finishes and the exterior wood rain screen complete the cladding."
 Hive Modular,
Hive Modular,  Marmol Radziner, and
Marmol Radziner, and  Alchemy Architects, integrate utilities into multi-room modules that are shipped to the site near-complete. But the companies delivering flat-packed products, like the
Alchemy Architects, integrate utilities into multi-room modules that are shipped to the site near-complete. But the companies delivering flat-packed products, like the  LV Series homes from
LV Series homes from  Rocio Romero, require on-site work to incorporate utilities and finishes. The SIPs or stud-framed panels they ship generally incorporate little more than structure and insulation.
Rocio Romero, require on-site work to incorporate utilities and finishes. The SIPs or stud-framed panels they ship generally incorporate little more than structure and insulation.
For the Loblolly House, this complete prefabrication was necessary to avoid large amounts of work on the sensitive site. The process even works in reverse:
"Just as the components may be assembled at the site swiftly with a wrench, so may they be disassembled swiftly, and most importantly, whole....It is a vision in which our architecture, even as it is disassembled at some unknown moment, can be relocated and reassembled in new ways from reclaimed parts."
Complementing the designs of Ray Kappe and David Hertz,  LivingHomes plans to sell homes based on the system used in the Loblolly House. Also worth noting: Bosch produces the structural frame used for the Loblolly House and the TK iT House.
LivingHomes plans to sell homes based on the system used in the Loblolly House. Also worth noting: Bosch produces the structural frame used for the Loblolly House and the TK iT House.
(Hat tip: Philly.com)
Earlier coverage: Wired article on Plug and Play Construction (January); Architectural Record (April).
EcoUrban is a new prefab home builder based in St. Louis. Owner Jay Swoboda keeps track of the company's home projects in a blog.
For EcoUrban's first project, 3140 Pennsylvania Avenue in St. Louis, EcoUrban partnered with modular builder Contempri Homes:
"After what felt like decades of anticipation and wait, it took just six days after the first pieces of wood were nailed together in the factory for the units to be delivered. Our units arrived at 10 AM this morning and the 60 Ton crane that lifted them into place was packed up and gone by 2 PM. We had a nice crowd gather to watch the four "boxes" come together and by the end of the day we were weather tight and secure."
Other posts cover the foundation work and visiting the modular factory.
Currently, the company offers a single 1,600sf floorplan, but "if you are passionate about an EcoUrban Home and not crazy about our floor plan then we will passionately find a floor plan to match you and your lifestyle."
With a focus on green, it's no surprise that EcoUrban "is aiming for LEED Silver certification, at the very least, for all future homes."
(Hat tip: Jetson Green.)
Jetson Green showed off photos of the  Espace mobile, a prefab from Austria.
Espace mobile, a prefab from Austria.
Inhabitat reported on the Lighthouse, the UK's first zero-emission home, which is built from SIPs:
"The Lighthouse is a two bedroom, two and a half storey house, with a floor area of about 100m2 [~ 1,076sf]. It does some things just a bit differently from the standard housing model such as locating all the sleeping areas at ground level. This allows the living areas to be located at the top, where they can make use of most of the natural light coming in through the windows and skylights. The curved roof sweeps down providing the living areas with a double height ceiling, making the occupant feel as though they are in a generous open-plan house, and concealing the rather tight and compact geometry of the house."
Inhabitat's Prefab Friday reported on the "Top 5 Tiniest Prefabs," a subject we've been talking a lot about recently.
Haute*Nature reported on the  H-Haus models and their green options.
H-Haus models and their green options.
The Good Human has a new series called "Prefab Wednesday" and covered the Ray Kappe LivingHome this week:
"Ever since we saw that this house was being built just a short ways from here, we have driven by it a bunch of times to marvel at it. This house is beautiful if nothing else..."
We've reported on disaster relief housing before. Prefab methods are ideally suited for quick, cheap housing in far flung, resource-starved areas. An organization named CalEarth (California Institute of Earth Art and Architecture) has developed a method of home building that requires little more than the earth present at a homesite.
CalEarth's designs are based on a proprietary product called Superadobe Earthbags. The bags come in widths ranging from 12" to 26" and can be ordered up to a mile long. Combined with barbed-wire and earth from the site, the bags create super-strong structures:
"To build simple emergency and safe structures in our backyards, to give us maximum safety with minimum environmental impact, we must choose natural materials and, like nature itself, build with minimum materials to create maximum space, like a beehive or a sea shell. The strongest structures in nature which work in tune with gravity, friction, minimum exposure and maximum compression, are arches, domes and vault forms. And they can be easily learned and utilize the most available material on earth: Earth."
CalEarth has experimented with a number of designs and implementations using Superadobe, ranging from the Eco-Dome house, aka the "Moon Cocoon", to emergency shelters. Features of the Eco-Dome include:
• Built from local earth-filled Superadobe coils (soil-cement or lime-stabilized earth).
• Tree free.
• Can be repeated and joined together to form larger homes and courtyard houses.
• Can be built by a team of 3-5 persons.
• Designed with the sun, shade and wind in mind for passive cooling and heating.
• Solar energy and radiant heating may be incorporated.
(Hat tip: Inhabitat shared a bunch of photos and thoughts on the design last week.)
We previously covered some controversy over whether prefab homes have less material waste than conventional construction. For the 5IVE home, the answer is a resounding yes:
"What you see is the sum total of all waste produced so far. In case you didn't know, this is about a 75% reduction in waste from the typical home."
Impressive!
The BRE Group is a British "research, consultancy, training, testing and certification organisation delivering sustainability and innovation across the built environment and beyond." They reported this week on the Osbourne demonstration house, built from SIPs:
The house needs two thirds less energy for heating and cooling than a house constructed to 2006 Building Regulations."
• a zinc and slate clad cassette roof that requires no trusses or rafters
• off-site manufactured bathroom pod and door sets
• a plug-together wiring system
• timber I-beam floor joists.
Architecture.mnp posted some unique views of the Maison Tropicale in the rain, plus a nice interior shot.
Similar to SIPs, the Thermomass Building Insulation System consists of two layers of modified concrete with styrofoam between. The system is flexible enough to be "used in site-cast tilt-up, plant precast, modular precast, tunnel form and poured-in-place concrete panels and walls." The site-cast tilt-up method moves the process out of the factory, allowing rapid construction on site.
Architects John Dwyer & Jeff Gallo selected the energy-efficient Thermomass walls to help their 5IVE house achieve LEED Platinum certification:
"Using a technology developed by DOW, the walls will act as a thermal mass giving them a rating of R-30. By employing prefabrication, we were also able to control the quality of the finish on the concrete."
The walls for the 5IVE home are being produced by a company called Forecast Concrete. The benefits of factory precast concrete walls include:
• added precision
• controlled environment
• no form lines
• high strength concrete
The company says that the process is adaptable for any style and size of home.
(Hat tips: Future House made a quick post on June 2, Lloyd Alter of TreeHugger added some detail on June 6, Preston Koerner waxed enthusiastic at Jetson Green on June 7.)
I've been reading more about Yurts, and I'm beginning to be won over.
The Yurt Foundation lays out the key advantages:
Yurts are special because they are portable. Central Asian nomads put their gers up in an hour or less. Modern canvas yurts can be set up in a day. To have a shelter that can be put up quickly and then taken down and moved as one's situation changes is a distinct advantage in our transient culture."
Wikipedia includes some great photos of traditional Mongolian yurts. This French company has even more photos showing the traditional process for making yurts by hand.
Inhabitat's Prefab Friday has another prefab product from  LOT-EK:
LOT-EK:
"In terms of architectural features, Lot-ek has created a system that defies the rigidity of an industrial shipping container, providing surprising flexibility in both size and functions. The CHK system comes in two different series- Compact and Loft, and boasts 8 x 8 floor-to-ceiling windows, built-in closets, and wood floors. The best part is its expansion possibilities- regardless of the configuration, it's easy to add on another container to accommodate a home office (or more family members) down the line."
For those who can't afford a prefab house in real life, apparently prefab homes are now available on Second Life (a 3-D virtual world).
A blog called A PreFab Project is documenting the construction of a prefab home by  Resolution: 4 Architecture. The most recent post discussed the "First Glitch" of the project:
Resolution: 4 Architecture. The most recent post discussed the "First Glitch" of the project:
"John from Res4 called yesterday to say that the factory got the wrong size floor trusses....The factory had apparently framed all the walls and was ready to begin the floor when [they] realized the webbed trusses were too short; so now they're stuck. If they wait for new trusses to arrive, this spot in the assembly line is stuck - no work for the factory. So Jason called me to basically say please allow us to use 2x12s as trusses so we can keep working as scheduled..."
One of the many LiveModern blogs featured some good photos of a SIP-based project throughout the framing process.
Wired shows off a really cool ultra-compact dwelling, available in Europe.
On This is the Last..., blogger Jilly writes about prefab models, including  Michelle Kaufmann's
Michelle Kaufmann's  Breezehouse:
Breezehouse:
Then my husband showed me this prefab (in Wired magazine) called the 'Loblolly House' and I thought it was just gorgeous."
"Factory-built housing is touting environmental benefits and a fresh look to win a new generation of buyers as the industry continues to fight an image of cheap design and endure the same housing slowdown pummeling conventional home builders."
Jetson Green ran a post about  David Hertz's LivingHome making it onto the Met Home Design 100 list:
David Hertz's LivingHome making it onto the Met Home Design 100 list:
"To me, this is a no-brainer. If I were out of college and established in business, I'd plop down a million in a heartbeat just to get the DH1 built and use it as a vacation home (at a minimum). I'd buy it for the joy of having one of the greenest prefabs in the country and I'd let all my friends stay in it."And Inhabitat pointed out that the Ray Kappe LivingHome appeared on the AIA/COTE list of the top ten green buildings.
I've been seeing posts around the blogosphere (e.g. on Jetson Green) about the Sundance Channel's new TV series Big Ideas for a Small Planet. The series focuses on "the forward-thinking designers, products, and processes that are on the leading edge of a new green world." The second episode, Build, was about different green building techniques and one section, 'prefab', featured  Michelle Kaufmann.
Michelle Kaufmann.
The episodes are available for download from iTunes for $1.99 each. The Build episode is definitely worth a watch, at least for a view inside the Michelle Kaufmann factory.
After the original competition for the  Dwell Home was received with so much enthusiasm, Dwell hosted another competition for the Dwell Home II:
Dwell Home was received with so much enthusiasm, Dwell hosted another competition for the Dwell Home II:
"Sustainable building technologies are now part of the design guidelines for everyone from the federal government to private industry. To help push home design in the same direction, Dwell invited five of Los Angeles's top firms to create a sustainable single-family home in Los Angeles."
While the competition didn't require the home to be a prefab design, investigations into green building techniques led the winning architects, Frank Escher and Ravi GuneWardena, to choose a panelized concrete product, similar to a SIP:
"North Hollywood-based Green Sandwich Technologies. Green Sandwich manufactures what they describe as 'completely engineered structural concrete insulating panels (SCIPs).' The company goes on to state that their 'Green Sandwich Building System is the "greenest" structural building product available in the United States,' with every aspect of the system, from panel manufacturing to panel erection, engineered so the products generate the least amount of waste, fuel consumption, and environmental disruption."The panelized system is much less pre-fab than some of the modular methods out there, but some characteristics are worth noting:
• integrated utility chases
• can be built in approximately half the time of conventional stick-built construction
• an unlimited number of finishes and design configurations
• transfer about 66% less noise than wood-frame or steel-framed walls See the company's website for more detailed information on the system.
The competition took place in 2004; since then, the homeowners and Escher GuneWardena have been finalizing the design and construction methods as well as navigating the complicated permitting process:
"Deciding to build a home is usually just the beginning of a bureaucratic maze of city offices, inspectors, and paperwork. Due to the Dwell Home II's unique location, the land falls under the jurisdiction of the California Coastal Commission, an agency established to 'protect public beach access, wetlands, wildlife on land and in the seas, water quality, scenic vistas, and coastal tourism.'"
Further articles about the house and its progress can be found on Dwell's site.
 Michelle Kaufmann Designs has been one of the stars of the prefab movement since designing the
Michelle Kaufmann Designs has been one of the stars of the prefab movement since designing the  Glidehouse for Sunset Magazine in 2004. The company emphasizes the greenness of its homes and has even built a green factory, mkConstructs, to produce prefab homes. I got some details from Rebecca Woelke, Director of Media Relations:
Glidehouse for Sunset Magazine in 2004. The company emphasizes the greenness of its homes and has even built a green factory, mkConstructs, to produce prefab homes. I got some details from Rebecca Woelke, Director of Media Relations:
Do you have many built homes or homes under construction?
We have 15 completed homes, with 2 scheduled for completion by the end of June, and a multi-unit development (San Leandro) is expected to be completed this fall. We are working on 75+ projects, which include single-family residences and MK Communities.
What is mkConstructs?
mkConstructs is...key to our "prenewable" mission: a modern blending of prefabricated systems and renewable resources. mkConstructs is 100% committed to building thoughtful, sustainable designs.
Why did you open your own factory?
The addition of mkConstructs benefits our clients by further streamlining the construction process while providing more predictability of costs and timeframes for home construction. mkConstructs is located in the state of Washington, offering efficiencies with close proximity to many of our material sources and distribution centers. This factory will build homes for California, Washington, Oregon.
What do your homes cost? What does the price include?
In most areas, construction costs are between $200/sf and $275/sf for MKD pre-designed homes, and $275/sf - $400/sf for Custom Projects (all known costs included after permits are let). This does not include the cost of land. For more complex sites and for sites in high-cost areas such as the greater San Francisco area and Los Angeles, the total construction costs will most likely be higher. The actual project cost will depend on many factors unique to our clients MKD Home and building site.
There are both standard models and the custom option on your website. What have customers been most interested in? Do you have any numbers to show how many customers went custom vs. standard?
Of our current projects, 20% of them are custom. The balance of our current projects are pre-designed MKD Homes, which are to be built in various locations in California, Colorado, Hawaii, Oregon, and Washington.
What are some of the advantages of your prefab system?
- MKD builds high-performance homes.
- Our homes are stronger than site-built homes.
- We build healthy homes.
- We use eco-friendly finishes and materials, renewable/recyclable materials.
- We offer a predictable timeframe.
- Shorter construction timeframe.
- Minimal site work needed by the site contractor/less impact on the site.
Are there any common misconceptions about prefab that you'd like to comment on?
One common misconception I have noticed is how people define "prefab." Among the many classifications of prefabricated homes are modular homes, manufactured homes, and mobile homes. Each of these home types is very different. Although they are all built in a factory, they are built to different building codes, with modular construction at the highest construction/quality level. Many city and county zoning ordinances restrict the locating of manufactured/mobile homes to limited areas, whereas modular homes are more widely accepted. Michelle Kaufmann Designed homes are high-quality, high-performance homes that are built in a factory - not to be confused with "manufactured" or "mobile" homes!
Frustrated Inhabitat reader Bob Ellenberg wrote to the site commenting on the "green" qualities of many prefab homes; they decided to post his critique. The essay sparked posts on a number of other blogs, as well as numerous comments to the original post. Some of Bob's original points:
"I don't want to pick on prefab construction, as I do quite a bit of it myself as a design/builder and there are certainly many aspects of it that can be 'green.' But some of the claims I see being made relative to overall sustainability of prefab houses are overstated and might even be considered 'Green-Washing'."Specifically, he cited three areas where prefab homes might not exactly be 'green':
"Over-Engineering - Factory produced modular homes often require more material than site-built homes, and this is definitely not green....With a factory built house, you have to lift a large module, load it on a truck, haul it down the road and set it with a crane. Because all of these operations concentrate the load on specific points instead of it being spread as it is over a foundation or a slab, the support system must be considerably overbuilt.
"Carbon Cost of Shipping - Shipping modular homes definitely adds to the carbon footprint as well. Truck loads of materials go to local suppliers, travel short distances to site built homes and stay there. Truck loads of materials go to factories, are built into houses and then travel hundreds of miles on oversized trucks....Then the crane which gets about 2-3 mpg travels to the job site to set the house and unless you are in a major city they could end up coming a long way."
"Studies in the Canadian construction industry have shown that as much as 30% of materials are wasted through theft, water damage, or offcuts being tossed in the dumpster. In a prefab factory, nothing is stolen, nothing is thrown out, even the sawdust is used for heating."Chuck added:
"Having acted as my own contractor to have a timber frame, enclosed with structural insulated panels, house built, it occurs to me that the factory could be brought to the jobsite with a modification of this method of construction. Perhaps we need to borrow the best method form factory and on-the-job techniques, instead of thinking either-or."User andrew k compared prefab building techniques to site-built in Arizona:
"Hailing from a city that is completely focused on production housing (Phoenix) I can say that prefab must be very,very bad before it can compare with the sprawl of today's suburbia. Most of the skilled labor in the Phoenix area drive substantial distances to the jobsites, and while there, create substantial dust problems. Even in a subdivision where there are two homes in similar stages of construction directly next to each other, material waste is fairly staggering, it's common to see each structure with its own dumpster. Combine material theft into the mix, and the whole process is very, very unsustainable."
Philip Proefrock added his thoughts on the matter at Green Options:
"In and of itself, pre-fab is not automatically "green." When done well, it can be a method that leads to a better constructed home, including one that uses fewer materials and operates more efficiently (meaning less carbon footprint over the building's lifetime, a much larger chunk of its carbon footprint to consider than its construction). In green building, we try to take a look at the larger picture, rather than only focusing on the final building alone. Life cycle issues, and the methods and processes all contribute to making a building green. It's the execution of the concept, and not the idea itself, that makes or breaks a prefab as a greener building."
And, Lloyd Alter of Treehugger posted his two cents:
"Like any building, prefab is as green as its builders want it to be....Prefab holds the promise of delivering a greener home in less time and perhaps even less money, but it is only as green as the designer and the builder."
Many prefab vendors cite the "greenness" of their home models as a selling point. What exactly makes a home "green" and what is LEED certification?
According to the U.S. Green Building Council (USGBC):
Green home building addresses these issues by promoting the design and construction of homes that have much higher performance levels than conventional homes....Generally, green homes are healthier, more comfortable, more durable, and more energy efficient....
Green homes rely upon established and proven design features and technologies that do not have a significantly large cost. Many green measures will reduce long term costs, particularly those features that involve energy and water efficiency. In many cases, these reductions in operating costs will more than offset the additional up-front costs of a green home."
"The Leadership in Energy and Environmental Design (LEED) Green Building Rating System is the nationally accepted benchmark for the design, construction, and operation of high performance green buildings. LEED gives building owners and operators the tools they need to have an immediate and measurable impact on their buildings' performance. LEED promotes a whole-building approach to sustainability by recognizing performance in five key areas of human and environmental health: sustainable site development, water savings, energy efficiency, materials selection, and indoor environmental quality."
The LEED rating system scores a home on a 109 point scale and assigns a rating of certified (30 points minimum), silver (50 points minimum), gold (70 points minimum) or platinum (90 points minimum). The USGBC explains that "there are 36 topic areas included in the LEED for Homes Rating System. Each topic area has a unique intent or goal." These goals include:
• Avoid development on environmentally sensitive sites.
• Design landscape features to minimize demand for water and synthetic chemicals.
• Design home features to minimize the need for poisions for insect and disease control.
• Offset central water supply through the capture and controlled reuse of rainwater and/or grey water.
• Reduce energy consumption of lighting and appliances
• Reduce waste generation during construction
• Reduce occupant exposure to indoor pollutants
(a full list of the qualities of a green home can be found on the usgbc website)
As of this post, only  LivingHomes' prefab model has achieved LEED certification, with a platinum rating (91 points). LivingHomes' website explains:
LivingHomes' prefab model has achieved LEED certification, with a platinum rating (91 points). LivingHomes' website explains:
"As a company, we're committed to building homes that are as healthy as possible, and that minimize their "ecological footprint" with respect to the resources they use for their construction, operation and eventual decommission. Homes built using traditional stick methods can be very unhealthy and extremely resource intensive. In contrast, our homes use sustainable, healthier building materials, as well as energy-efficient environmental systems and products."Further explanation of the LEED certification of LivingHomes' models can be found on the company website.

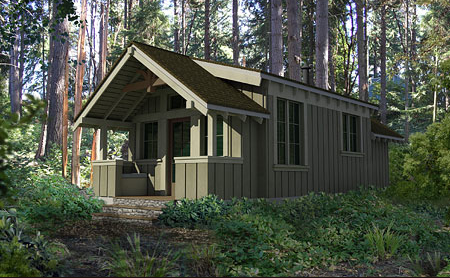
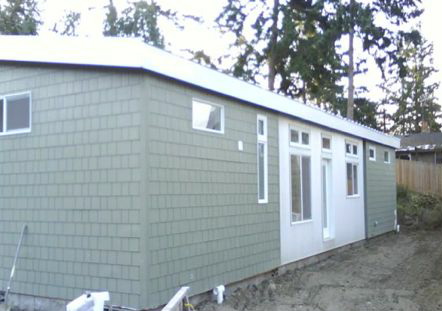
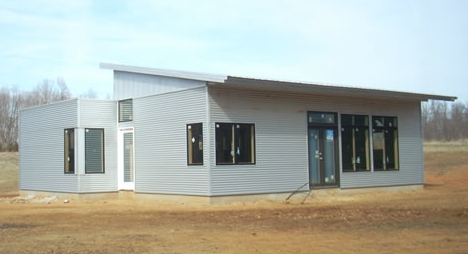
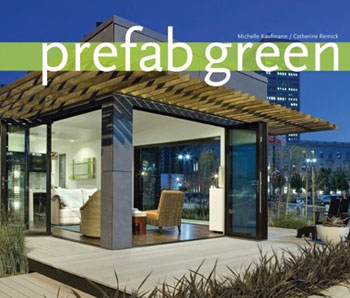
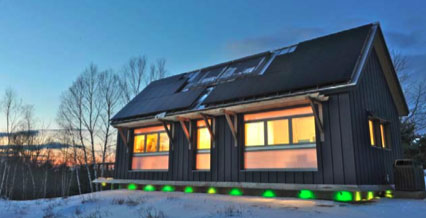
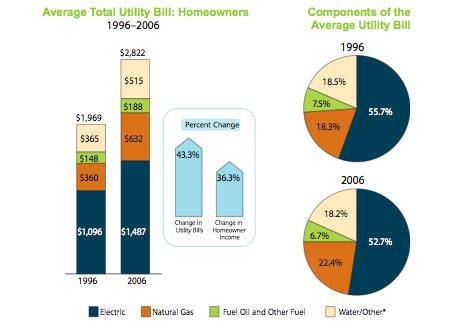
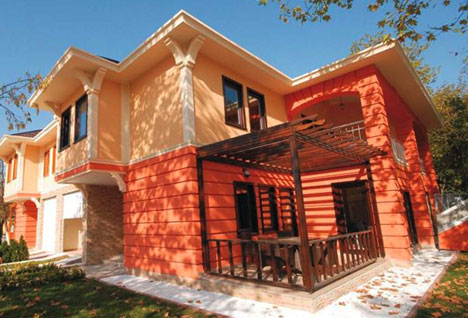
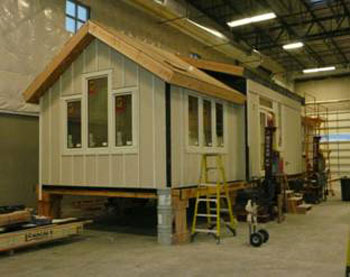
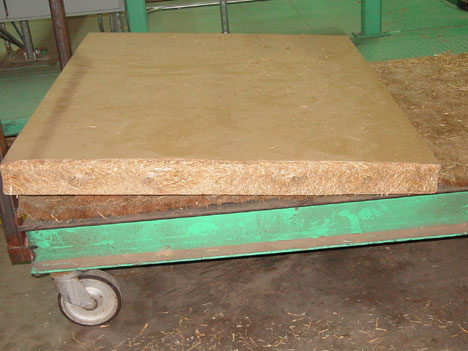
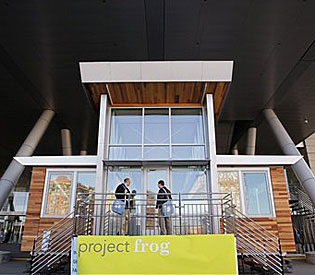
![Link to Binary Design Studio and the SEED[pod]](/media/photos/2008/11/29/seedpod.jpg)

