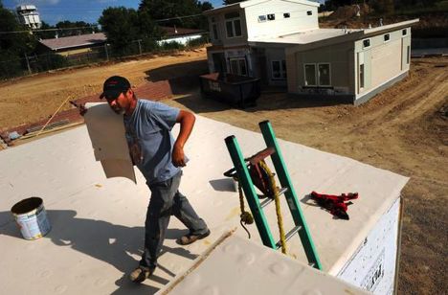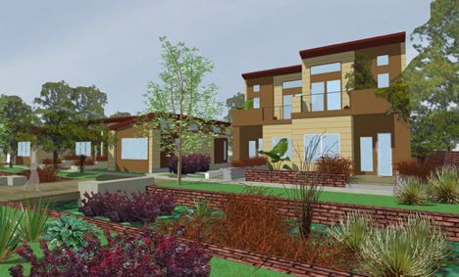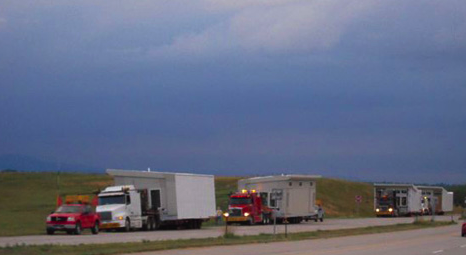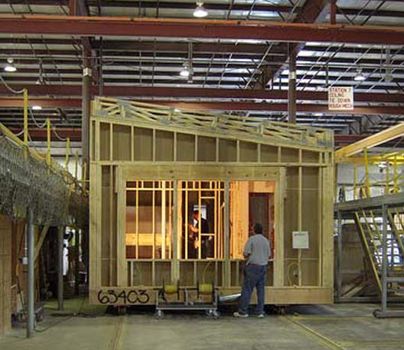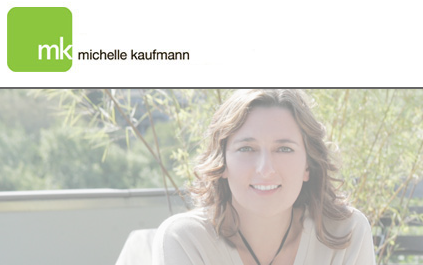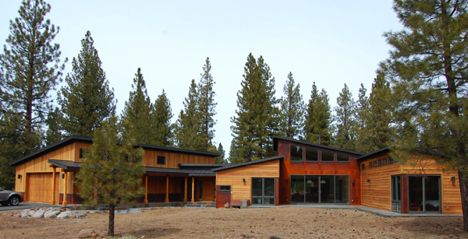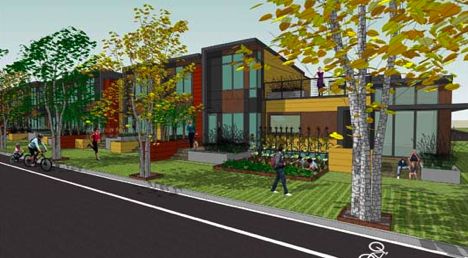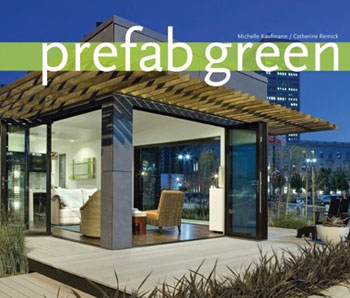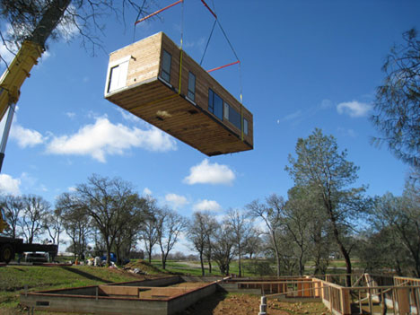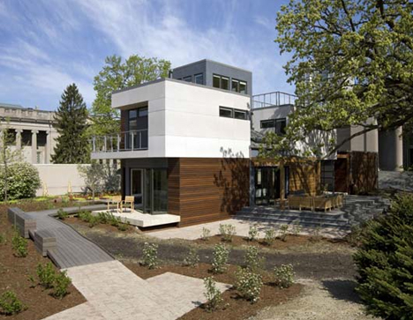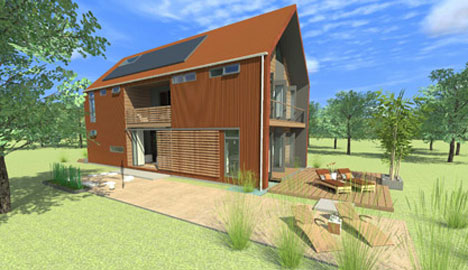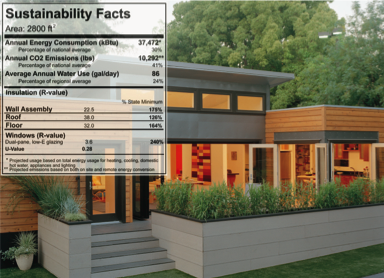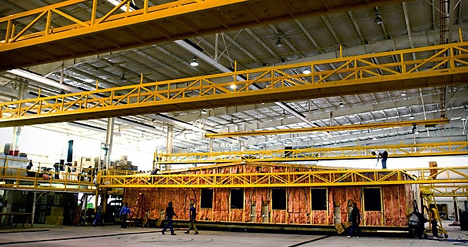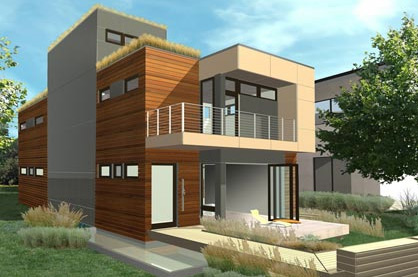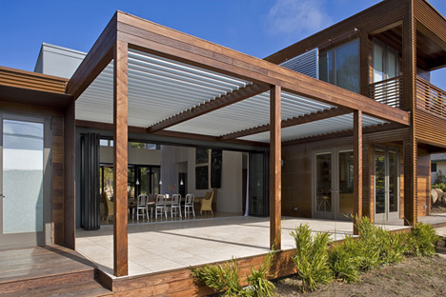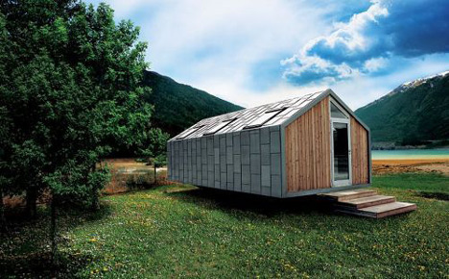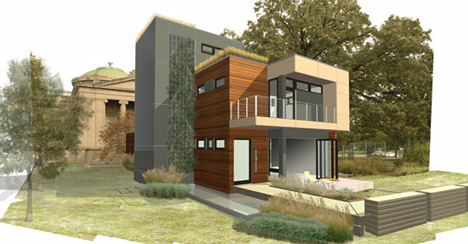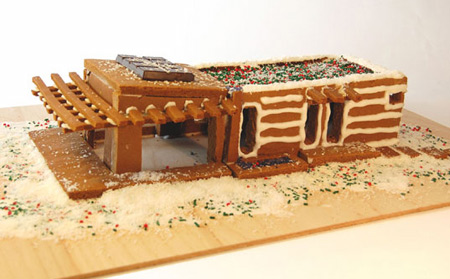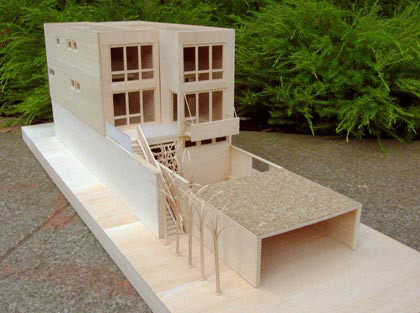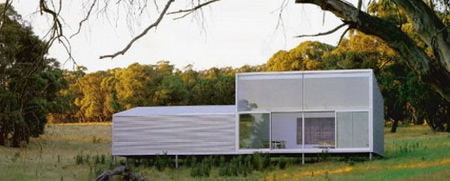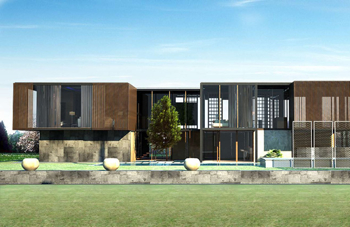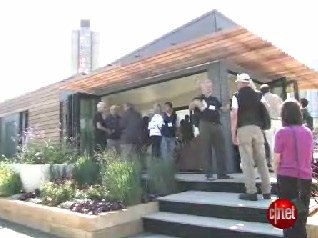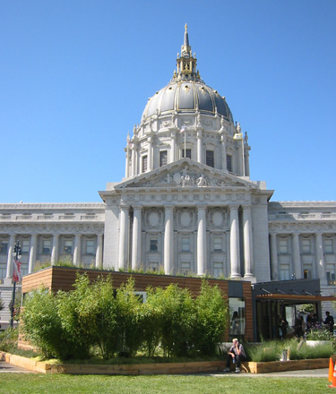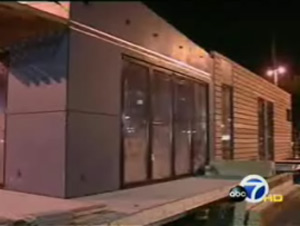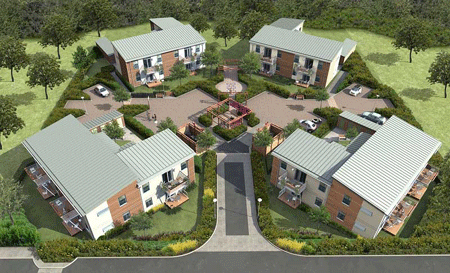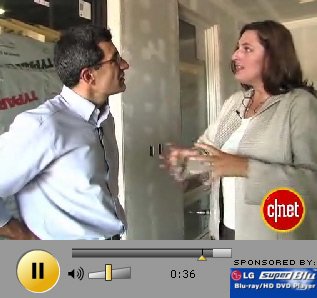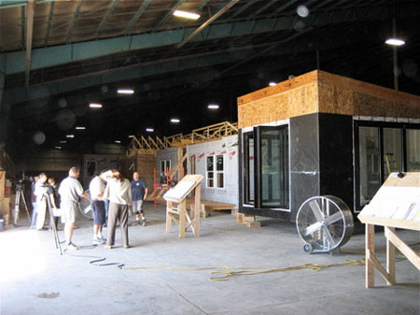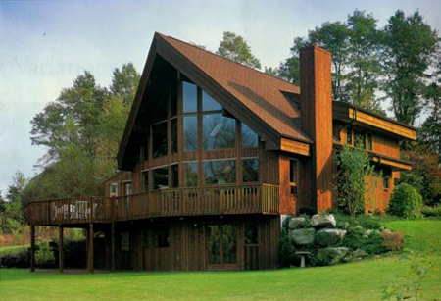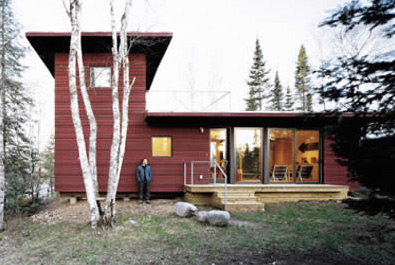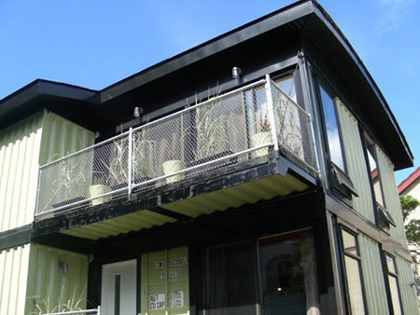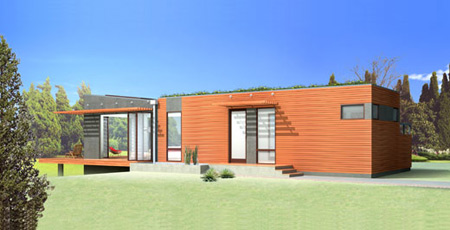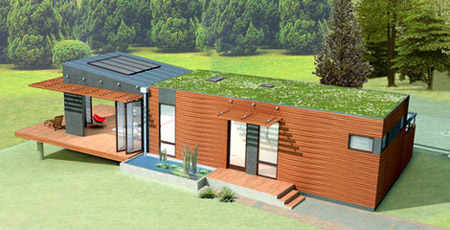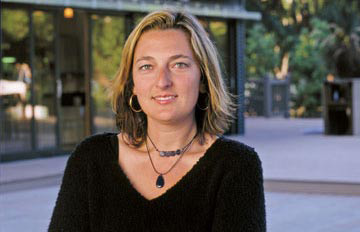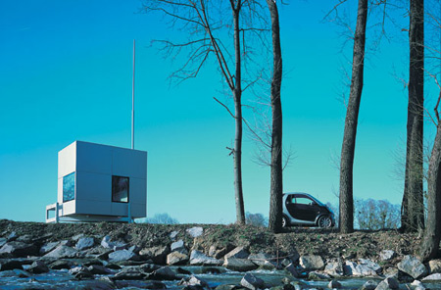The San Francisco Chronicle reports that Michelle Kaufmann has sold the building rights to several of her  MK Designs homes to
MK Designs homes to  Blu Homes.
Blu Homes.
Designs include:
According to the article:
They have developed a proprietary unfolding modular technology that will enable cost savings to be made on Kaufmann designs at the shipping and on-site building stages. Elements that make up the homes such as wall panels are created with hinges so they can be compacted for transportation and unfolded on site. The MK Designs homes will have slightly different floor plans, proportions and elevations from the originals, although, Kaufmann said, the design principles should remain the same.
Blu Homes plans to market the homes nationwide.
West Coast Green 2009 will be returning to California in October.
At West Coast Green you’ll find over 300 exhibitors showcasing the latest in resource-efficiency among a stunning array of green and healthy building products. Over 100 experts and visionary leaders will be presenting their latest developments, insights, and inspiration at the expanding frontiers of the field. And over 14,000 attendees including the entire chain of professionals and decision-makers rarely reached by other conferences are expected.
Two things to note on the prefab front:
-
 Green Horizon Manufacturing will be showcasing their new
Green Horizon Manufacturing will be showcasing their new  SFH40 model.
SFH40 model.
-
Michelle Kaufmann of
 MKD will be running a session on Friday called "Housing 2.0: Re-thinking the Prefab Model"
MKD will be running a session on Friday called "Housing 2.0: Re-thinking the Prefab Model"
The Denver Post recently covered the Aria Denver project.
In addition to the new homes for the nuns, the company is developing about 17 acres it's buying from the sisters. The first phase of the project, which ultimately will include 270 residences, is expected to start construction by the end of the year.
...
They'll be priced from $250,000 to $500,000 and range in size from 960 square feet to 1,600 square feet.
 Michelle Kaufmann and the developers of AriaDenver will be participating in a forum next week in Denver, Colorado.
Michelle Kaufmann and the developers of AriaDenver will be participating in a forum next week in Denver, Colorado.
According to a recent post on Michelle Kaufmann's blog, they will
discuss sustainable design, building and living as well as modular construction and the Casa Chiara and AriaDenver projects.
Michelle noted:
There will also be a viewing of the [Casa Chiara] modules being set on site earlier that day from noon - 2pm
On her blog, Michelle Kaufmann shared pictures of a project designed by MKD prior to closing.
See the post for more pictures.
Yesterday, The LA times reported that  Michelle Kaufmann Designs is closing.
Michelle Kaufmann Designs is closing.
Green prefab architecture firm Michelle Kaufmann Designs is calling it quits, a victim of the credit crisis and broader woes in the economy. In a letter sent over Memorial Day weekend, Kaufmann told clients the firm would close by the end of this week. She confirmed the news in a phone interview Tuesday afternoon.
...
Kaufmann sold the factory last year and in November trimmed the size of her Oakland office to 17. She thought those moves would help see the firm through the recession. But two factories MKD worked with have gone out of business since then, and clients and potential clients have found it almost impossible to get financing.
"Being a small company without significant reserves, that was more head wind than we could bear," she said.
According to the article, she will continue working as a consultant. We wish her luck in her future endeavors.
There's more details in the article, and we expect additional discussion across the industry.
Hat tip: Jetson Green on May 26, 2009.
On her blog, Michelle Kaufmann recently shared pictures of an  MKD custom designed home in California.
MKD custom designed home in California.
The pictures show
the stunning mixture of the Cor-ten weathering steel [roof] ... and cedar plank siding
From MKD's site:
In addition to our current design offerings, we offer Custom Design services. We design unique solutions for unique sites. Our experience with off-site modular technology, sustainable materials, and smart design techniques allows us to craft beautiful, sustainable homes to suit individual tastes and varying landscapes.
Construction is about to begin on the Aria Denver project by  Michelle Kaufmann Designs.
Michelle Kaufmann Designs.
From Ms. Kaufmann's blog:
The construction contract for Phase 1 of the Colorado-based multifamily community project we’ve designed, called ariaDenver, has officially been signed!
...
it embodies many of our core beliefs about community in terms of sustainable design, off-site construction techniques, and diversity.
...
Phase 1 includes 8 homes, and an additional 106 townhouse homes are planned for the following phases, with a mix of 2- and 3-stories, live/work, market rate and affordable green homes.
For other renderings, see her post dated October 16, 2008.
 Michelle Kaufmann just released a new book called "Prefab Green".
Michelle Kaufmann just released a new book called "Prefab Green".
The book explains how MKD blends sustainable home layouts, eco-friendly materials, and low-energy options to create a “prepackaged” green solution to home design.
Listed at $30.00, the book is on sale at Amazon for $19.80.
See also: our page of prefab books.
In the mail from  Michelle Kaufmann Designs: If you were unable to see their
Michelle Kaufmann Designs: If you were unable to see their  mkSolaire on display, you now have a second chance.
mkSolaire on display, you now have a second chance.
We are so deeply pleased that the Museum of Science and Industry has decided to extend the Smart Home exhibit’s run through January 2010! Having closed on January 4th, the exhibit will reopen its doors on March 19th, ready to share even more new ways, big and small, that people can lead eco-friendly lives.
The New York Times recently discussed the sustainability of modular housing.
The modular housing industry likes to say that it has always had a few characteristics that today might be considered eco-friendly — from reduced waste to a smaller construction footprint.
But it’s only recently — and increasingly amid the flagging housing market — that manufacturers of factory-built homes have realized that concepts like efficiency and sustainability can make for good business strategy.
Mentioned in the article:
-
 Ecohealth Homes Inspired by Caroline McKenna
Ecohealth Homes Inspired by Caroline McKenna
-
 LivingHomes
LivingHomes
-
 Michelle Kaufmann Designs
Michelle Kaufmann Designs
-
 New World Home
New World Home
-
 Penn Lyon Homes
Penn Lyon Homes
Read the entire article.
(Hat tip: Charles Bevier of Building Systems on February 11, 2009.)
 Michelle Kaufmann shared a series of 8 pictures of a
Michelle Kaufmann shared a series of 8 pictures of a  Sunset Breezehouse being set last weekend in the Central Valley of Northern California.
Sunset Breezehouse being set last weekend in the Central Valley of Northern California.
(It looks much warmer there compared to here in New England!)
Yesterday's post included a link to a Building Systems blog podcast. Here are a few more prefab-related interviews from their podcast page.
| Person | Company | Minutes |
|---|---|---|
| Tedd Benson |  Bensonwood Homes Bensonwood Homes |
40 |
| Blaine Zulkoski |  North American Log Homes North American Log Homes |
? |
| Michelle Kaufmann |  Michelle Kaufmann Designs Michelle Kaufmann Designs |
30 |
|
Just to keep them all in one post: |
||
| Carl Krave | Pocket Neighborhoods | ? |
Michelle Kaufmann Designs is receiving the 2008 TOP FIRM Award from residential architect magazine, so I am here to accept the award on the company’s behalf. It is quite an honor...
More from residential architect:
In the five years since she started her firm ... Kaufmann has made remarkable progress in achieving this mission. Michelle Kaufmann Designs (MKD) has built 33 green, modular homes to date, mostly on the West Coast.... Thirty employees buzz busily around the firm's Oakland, Calif., headquarters, which possesses the same design sensibilities as its houses: clean lines; simple, yet high-quality materials; and an overall sense of calm and order.
Since 2006, the firm has built many projects in its own factory, mkConstructs, in Lakewood, Wash.... "Now we're taking what we've learned in all the construction phases and applying that to our designs," says Paul Warner, AIA, a principal at MKD.
Read the full article for details.
Martha Denly of Green by Design was impressed by  Michelle Kaufmann's white paper on "nutrition labels for homes". She had a few questions which Michelle Kaufmann was kind enough to answer.
Michelle Kaufmann's white paper on "nutrition labels for homes". She had a few questions which Michelle Kaufmann was kind enough to answer.
Of particular interest to Prefabcosm readers:
Martha Denly:
I’d like to challenge the commonly held belief that the initial cost of a green home is always higher. It [may] be safe to assume there’s an average premium for green (you use $1-$2/sq. ft.), but is a premium necessarily the case? Have you seen any examples of green homes that were equivalent in upfront cost?
Michelle Kaufmann:
...I think it’s time that green builders take a (smart!) page out of the cookie-cutter suburban developer’s handbook and start incorporating some of that tried-and-true streamlining into their own practice. Of course, green builders need to take a more sustainable approach, but being able to mass-produce green homes will go farther than anything else to get rid of the green premium.
That’s exactly why we use prefabricated modular construction to produce our homes. It not only allows for reduced costs, but also reduces timeframes and construction waste (as much as 50 to 75 percent less than with conventional homes). It’s helping us to get closer to achieving our mission of making thoughtful, sustainable design accessible to all.
Read the entire post for the full Q&A.
Good Morning America's weather anchor, Sam Champion, recently reported from the Smart Home: Green and Wired exhibit at Chicago's Museum of Science and Industry. Check out their video and pictures. Though not mentioned there, the Smart Home is the  mkSolaire by
mkSolaire by  Michelle Kaufmann Designs.
Michelle Kaufmann Designs.
The exhibit runs through January 4, 2009. (See our earlier post for more info.)
 Michelle Kaufmann Designs recently sent us an email announcing the launch of their latest home design, the
Michelle Kaufmann Designs recently sent us an email announcing the launch of their latest home design, the  mkHearth.
mkHearth.
Inspired by the natural beauty found in rural structures in the american landscapes, the mkHearth™ home is a sustainable approach to the modern farmhouse. With flowing spaces that organically open to one another, the mkHearth™ home revolves around the center hearth space, a fireplace/cabinetry that circulates up the 3 stories.
Links:
- Images
- Videos
- Floorplans
- “Test drive” it on your property using Google Earth.
Recent coverage:
Preston at Jetson Green loves it.
Stephanie at Apartment Therapy Re-Nest says:
Kaufmann's signature touches are evident in the clean, modern lines, and the way each room seamlessly flows into the next.
The one thing we always love about each of Kaufmann's designs is that they look like the perfect place to throw a party. The kitchen always opens to the dining room, to the living room, to outdoor space. The mkHearth is no exception.
Bridgette Steffen covered the house for Inhabitat's Prefab Friday:
We always love seeing hot designers come out with their next hit– and Michelle Kaufmann’s new mkHearth is likely to be the new hot prefab design.
A real estate agent and a mortgage broker are co-hosting a seminar on modernist prefab next month in the San Francisco Bay Area:
This unique engagement will bring together leading professionals and experts in the field of building, design, real estate, and finance. Anyone who is contemplating the possibility of building a modernist prefab or custom home in Marin County should try to attend this event. Attendance is extremely limited and attendees will be selected on a first registered, first accepted basis.
(Hat tip: Live Modern)
Last week,  Michelle Kaufmann Designs released a white paper on "nutrition labels for homes":
Michelle Kaufmann Designs released a white paper on "nutrition labels for homes":
Green homes are in demand. Buying a green home, however, can be a mystifying, exasperating process. With all the various green home labels and certifications available, buyers want for a way to compare the sustainability of one for-sale home to another. Applying a universal sustainability label to homes, just as we apply nutrition labels to food, would answer this need and further encourage the growth of the green housing market...
By coincidence, we just read an article in Green Building Elements that suggests France already has a good start. The article covers the EvolutiV house by designer  Olgga Architectes:
Olgga Architectes:
The media in France AND the architecture firm who designed the house feel compelled to advertise efficiency in terms of a single number that is easy to understand and can be used to compare this home to others one might choose. I’ve rarely if ever seen that in discussion of US prefab options (or other green homes) - outside of a LEED rating, we’re often left to guess exactly how eco-friendly that home is. We’d love to see this become more widespread in the US - information is power, and simple, objective numbers like this can help us separate the truly eco-friendly from innovative designs that are green in name (or advertising) only.
MKD has added the above video to their Web site. It shows the assembly of their mkSolaire at the museum in Chicago. Fun to watch.
There are plenty more where that came from.
From a recent press release:
Michelle Kaufmann ... completes 30 homes, sees business triple over past year.
This seems noteworthy, especially considering the current state of the US housing market. Congratulations to  MKD!
MKD!
This month's Conscious Choice, "an enlightened urban lifestyle magazine," examines Prefab 2.0 in a recent article:
Judging by magazines, museums and word of mouth, you might think we were in a prefab housing Golden Age.
You’d be wrong — but not by much. Yes, prefab housing is getting more attention than it has for decades. And yes, beautiful prefab homes are on display at museums and design exhibitions. But just because they’ve built them doesn’t mean homeowners are coming in droves. Instead, only about 100 homeowners live in prefab homes in the U.S....
(One quibble: the estimate of 100 is only true based on a narrow definition, e.g. modernist prefab built in the last few years. We take a much broader view of prefab.)
The article included several profiles from around the US:
Chicago, Illinois
Prefab is an interesting idea and like any good academic, Chris Conley wanted to put the theory to a test. So when he and his family set out to build a weekend home in Libertyville, they decided to be their own guinea pigs.
Designer: the homeowner, Chris Conley
Venice, California
The one-story house has turned out to be the home of their dreams. The house came out on time and on budget.
Designer: Jennifer Siegal of  Office of Mobile Design
Office of Mobile Design
Seattle, Washington
He was so convinced prefab was the future that he and his partner Bill Shepherd bought some land on Whidbey Island to try one out.
But if his experience is any example, prefab may not yet be ready for prime time.
Designer:  Rocio Romero
Rocio Romero
New York, New York
Logistically, they were hoping that building the house in the factory would save time and money. But it didn’t quite work out that way, says Morrow. Getting the permits and doing the finish work, like building a screened-in porch and attaching the four modules to one another, took the same amount of time as any other house.
Designer:  Resolution: 4 Architecture
Resolution: 4 Architecture
San Francisco, California
"We wanted high-quality and enduring style," says [homeowner] Haney. "What we weren't prepared for was the quality of the house. I have built several houses and this is by far the best quality home I've ever lived in. It's fabulous. When you build on-site, there's little quality control. The individual contractors are all supposed to do their jobs, but the overall aesthetic is almost left to chance. In a factory, you have quality control at every step."
Designer:  Michelle Kaufmann
Michelle Kaufmann
Read the full article for additional details.
The Christian Science Monitor took a look at modular homes last week, focusing on the green qualities:
This summer, two exhibitions of modular houses – at Chicago’s Museum of Science and Industry (MSI) and New York’s Museum of Modern Art (MoMA) – are putting a spotlight on how off-site building techniques can shrink the carbon footprint of a new house.
The article cites a number of reasons why building in the factory is a good idea:
- finish construction usually takes a few weeks, not months, saving energy by requiring fewer trips to the job site by construction workers
- by building indoors, workers can also more easily make sure that energy-saving features like insulation are carefully and properly installed for maximum effectiveness
- individual home-building companies may not have the resources to keep current on the latest "high-performance building" techniques ... but modular homes can have state-of-the-art environmental design built into them at the factory
The companies mentioned in the article:
-
 KieranTimberlake Associates
KieranTimberlake Associates
-
 Michelle Kaufmann Designs
Michelle Kaufmann Designs
-
 HOM Escape in Style
HOM Escape in Style
- Envision Prefab
- Cardinal Homes
Read the complete article for details.
This year's West Coast Green building conference and expo comes to San Jose, California at the end of September:
You’ll find over 380 exhibitors showcasing the latest in resource-efficiency among a stunning array of green and healthy building products. Over 100 experts and visionary leaders will be presenting their latest developments, insights, and inspiration at the expanding frontiers of the field.
While there aren't many prefab-specific agenda items worth noting, the conference's educational agenda includes a presentation by  Michelle Kaufmann on "The Art of Mass Customization".
Michelle Kaufmann on "The Art of Mass Customization".
The long list of presenters includes Allison Arieff, former editor of Dwell magazine, and even Al Gore.
The show features a Showhouse built of containers; we'll cover that tomorrow.
 Michelle Kaufmann
Michelle Kaufmann
MSNBC's Virtual Lifestyles visited the  mkSolaire in Chicago and filed the above video report. Look for:
mkSolaire in Chicago and filed the above video report. Look for:
- explanations of the home's green features
- an interview with Michelle Kaufmann
- a quick montage of the home's assembly
- various views inside and out
- a talking plant!
The price mentioned for the home: $450,000.
The Chicago Tribune visited  Michelle Kaufmann's
Michelle Kaufmann's  mkSolaire exhibit last week:
mkSolaire exhibit last week:
everything in and about the 2,500-square-foot home on exhibit just outside of the Museum of Science and Industry in Chicago has been designed to show the public how easy it can be to incorporate environmental sustainability into their own abodes.
Michelle Kaufmann commented on her hopes for the exhibit:
"We tried to look for ideas in every choice that we make in our homes ... hoping that everyone who goes through it will be inspired to make some change on some level.... Some people will walk away and want to do an entire new home, or some people will think when they go for their towels next and go for organic linens."
Some of the many features of the home:
- half the energy of traditional homes
- a third of the water of traditional homes
- water from the bathroom sink is diverted to the toilet
- a bicycle in the children's bedroom must be pedaled for 30 minutes to charge a battery to power video games
Interesting:
Visitors receive a resource guide that tells about the function of each feature, how they're assembled and where they can be purchased.
A  Sunset™ BreezeHouse® designed by
Sunset™ BreezeHouse® designed by  Michelle Kaufmann Designs will be open for tours this weekend. From an MKD email:
Michelle Kaufmann Designs will be open for tours this weekend. From an MKD email:
Beginning at 10am on Saturday, June 14th, a custom Sunset® Breezehouse™ will be open to the public thanks to the Built Green Santa Barbara Expo, Conference & Tour being held that weekend. We built this custom Sunset® Breezehouse™ for an artist couple and their children so it not only reflects their family’s commitment to sustainable living but also their unique personalities and talents.
Some details about the home from the tour page:
The Santa Barbara Breezehouse is unique in its construction. The units flanking the BreezeSpace were built at a factory in Tacoma, Washington – including the framing, insulation, electrical, flooring, tiles, walls and plumbing components – then transported to Santa Barbara on flatbed trucks and craned into place on the foundation. This process reduced the amount of on-site waste generated and the total construction time for the project. Site work was done by local green builders Allen Associates.
(For reference: Allen Associates)
Also worth attending:
The evening prior to that, June 13th at 6pm, I will be delivering a keynote address at the Built Green conference and would love to have you there for that, as well!
Most importantly, both the tour and the conference are free.
The MKD blog shares more details, including images (like the one of the moveable aluminum shutters above).
Well worth a visit!
We weren't able to attend this year's Dwell on Design show in LA, so we'll just do a recap from afar.
Dwell's student blogger Jose Garcia interviewed Michelle Kaufmann.
Curbed LA gave a rundown of the prefab neighborhood with a slideshow and commentary.
Marmol Radziner shared some details on their blog. They rolled out the new Rincon 5 at the show:
The 660 square foot Rincon 5 is the largest of our new series of single module accessory buildings. The Rincon 5 is designed to be used as a guest house, office, or vacation retreat.
Apartment Therapy posted their thoughts, with a slideshow.
One of the most popular (and cramped) exhibits was the 1000 sq. ft. HOM shotgun style pre-fab house. Personally our favourite of the homes showcased.
We'll cover HOM in more detail soon. Until then, Jetson Green provided some info:
Of the three models that HOM plans for production, the (smaller) 1000 sf design was exhibited throughout the weekend in LA. HOM designs cost in the $200 psf range, which calculates to approximately $200,000 for a 1000 sf house....
One interesting aspect of these manufactured homes is that they're characterized under the federal HUD code for manufactured housing. Similar to the modern designs we see with miniHome, HOM homes have an axle and wheels that are disguised by skirting and decking.
(For reference: our  miniHome page.)
miniHome page.)
This year's prefab exhibitors:
-
 Empyrean International
Empyrean International
- Gregg Fleishman Studio
-
 Hive Modular
Hive Modular
- HOM
-
 kitHAUS
kitHAUS
-
 Modern Cabana
Modern Cabana
-
 Marmol Radziner
Marmol Radziner
- pieceHomes
Absent from the show, but present last year:
If you visited the show, please leave your impressions in a comment!
We previously provided an overview of  MKD's
MKD's  mkSolaire being installed at Chicago's Museum of Science and Industry. We also shared a video of the construction.
mkSolaire being installed at Chicago's Museum of Science and Industry. We also shared a video of the construction.
A couple weeks back, the home opened to the public. We haven't had the chance to visit, but many around the blogosphere have.
Dwell visited on May 8th and reports:
It was a gray and rainy day in Chicago yesterday, but ... Michelle Kaufmann's newest prefab was still producing more energy than it used.
The mkSolaire marks Kaufmann's entry into urban neighborhoods. Designed to fit into a standard 25 ft. wide city lot, the home is seven modules – five for 2500 square foot home and two for the garage, which is designed for flexible future use such as conversion to a guest house when the car is abandoned for good.
Jetson Green visited, along with the folks at PrairieMod, May 9th:
There are a couple of wonderful things about what this exhibit is doing. For example, it is making this approach to design completely accessible to the typical citizen in a relevant manner. It isn't just the stuff of highbrow design and shelter magazines. The Smart Home is absolutely real and is made for real people. It honestly inspires folks to see what can be accomplished with a thoughtful plan and current technology. Another exciting aspect is the fact that a prefab home can be built in the Midwest.
Also featured: an interview they recorded with Michelle Kaufmann.
Kaufmann's hometown newspaper, the Quad-City Times, reported on the home and filled in some details:
Admission to the house is $10, an extra fee for an exhibit celebrating the museum’s 75th anniversary and the 1933-34 "Century of Progress" Chicago World’s Fair.The idea for the exhibit came about during a brainstorming session as museum staff members considered an attraction from 75 years ago called "Homes of Tomorrow."
"We thought how amazing would it be to build a fully functioning home on the museum property that honors the past but is forward-looking with green and smart technologies," said Anne Rashford, director of temporary exhibits.
Once the idea was set, it didn’t take long to find Kaufmann, 39.
Exhibit details and images are available on the Museum of Science and Industry site.
Dwell Magazine's third Dwell On Design conference and exhibition is coming to the Los Angeles Convention Center June 5-8.
June 5th and 6th will feature conference sessions on a wide range of topics. On June 6 Michael Sylvester of fabprefab will host a session on "Systems Building and Prefab." Speakers include:
-
Michelle Kaufmann of
 MKD
MKD
-
Leo Marmol of
 Marmol Radziner
Marmol Radziner
-
Jay Eli of
 Empyrean International
Empyrean International
The public exhibition opens June 7th (emphasis added):
Everything you ever wanted to know about modern design in one very big place: 200+ exhibitors, an entire neighborhood of full-scale pre-fab structures completely landscaped and furnished by Dwell. Plus you'll get hands-on, actionable advice and information from architects, designers and other trade professionals.
Prefab companies that are listed as exhibiting include:
If you're interested in attending, you can register for the exhibition FREE; just enter the code "BDODEC".
materialicio.us covered the Joshua Tree prefab:
steel skinned prefab with a wooden interior described as a ‘mountain refuge’, presented at the recent Milan Furniture Fair.
A number of blogs covered the EvolutiV House. Archinect saw it first. MoCo Loco picked up the trail. Treehugger added some details:
The 70 square meter Maison evolutiV was shown at the Salon Européen du bois et de l'Habitat Durable in April....
It is a low consumption modular wood home, ...composed of 2 prefabricated units...
materialicio.us saw the home. And Inhabitat's Prefab Friday liked the home enough to feature it:
The beauty of this design lies in its chestnut façade and inviting floor plan, but also in its small ecological footprint.
Treehugger wrote about a series of prefabs from Swedish company Next House (no relation to  Empyrean International's
Empyrean International's  NextHouse). We'll cover those in more detail down the line.
NextHouse). We'll cover those in more detail down the line.
Jetson Green, in conjunction with PrairieMod, visited  MKD's mkSolaire at the Chicago Museum of Science and Industry. We'll cover the unveiling in more detail soon.
MKD's mkSolaire at the Chicago Museum of Science and Industry. We'll cover the unveiling in more detail soon.
The Dwell blog reported on prefabs at the Milan Furniture Fair.
Contemporist covered the Huf Haus, a kit company in Germany:
...you can choose to put these post and beam homes together yourself, or Huf Haus will manage the whole project for you.
Curbed LA reports on  Marmol Radziner:
Marmol Radziner:
The firm, known for its high-end prefab homes (such as their Desert Hot Springs prototype), will launch a new line of prefab models that will be priced 20-25 percent less than their existing line.
Apartment Therapy Re-Nest sang praises for  MKD and shared a slideshow of Michelle Kaufmann's
MKD and shared a slideshow of Michelle Kaufmann's  Glidehouse.
Glidehouse.
Inhabitat's Prefab Friday shared the  Wings prefab from
Wings prefab from  Jenesys Building Systems:
Jenesys Building Systems:
Wings is taking off in great prefab form.
We missed last week, so here is two weeks of prefab news.
Jetson Green found three promotional videos of MKD homes from the MKD blog. One is included below:
Curbed LA shared details of a new prefab rental built by  Sander Architects:
Sander Architects:
...this one-bedroom, one-bath, 1,000 square foot rental is described as being a "stunning new 'green' loft on a tree-lined cul-de-sac in a beautiful residential neighborhood just blocks from downtown Culver City, Sony Studios, Helms District, and Hayden Tract...Cost: $2,300 per month.
materialicio.us wrote about the Prebuilt Mod House Range:
...for those who like their homes clean and crisp with a modernist edge. These finely detailed, timber clad pavilions are based on a modular system offering the ultimate in flexibility...
Inhabitat's Prefab Friday covered a prefab cabin two weeks ago:
...the Clara Cabin from hiveMODULAR is a perfect solution. You get all the comforts of cabin life - a bed, reprieve from the bugs, and weather - while still being able to connect to the surrounding nature.
This week, Prefab Friday looked at a Swedish prefab:
...the Plus House embraces its Nordic roots and rural setting as a thoroughly modern take on the Swedish barn house.
Hive Modular sent out an email update and shared a Picasa page which shows many of their more recent designs.
We missed two of our "this week" posts, so here's a roundup of the past three weeks of prefab news.
Prefab Update shared a video of the installation of MKD's mkSolaire in Chicago:
MoCo Loco posted some pics of the recent  kitHAUS
kitHAUS  K3 install in Big Sur, California.
K3 install in Big Sur, California.
Jetson Green got excited about a container loft project:
...the first, mid-rise container building in the U.S. is planned for downtown Salt Lake City. The project was designed by none other than Adam Kalkin, container architecture expert, and will be called City Center Lofts.
Inhabitat's Prefab Friday covered a prefab in Brazil, discussed the new joint venture between  LivingHomes and
LivingHomes and  KieranTimberlake, and took a look at the ZeroHouse.
KieranTimberlake, and took a look at the ZeroHouse.
Inhabitat also discovered the LV Home in Napa we've discussed previously.
The Michelle Kaufmann blog announces:
...we have been working very hard for the past few months to get to this point and are now finally ready and delighted to announce that MKD is going to be a part of the “Smart Home: Green + Wired, Powered by ComEd and Warmed by Peoples Gas” exhibit at MSI that’s opening this spring! The exhibit is going to include a full-size mkSolaire™ home to be built in on parkland on the southeast side of the Museum and will showcase the very best in sustainable living concepts and solutions.
A bit more from the museum exhibit page:
During its 75th Anniversary year, the Museum of Science and Industry will be building a functioning, three-story modular and sustainable “green” home ... to highlight unique home technologies for the 21st century.
The Greater Fort Wayne [Illinois] Business Weekly quotes Art Breitenstein of the home's builder, All American Homes:
The home’s module construction will be under way for two or three more weeks on one of the All American assembly lines in Decatur....“This is a special house, a very high-priced house; it has the best of the best. ... there’s a lot of new technology in there that’s one-of-a-kind that if it becomes accepted by consumers, like anything else, the price comes down of course.”
Jetson Green says:
I can't wait to see more!
Banks.com loves  weeHouses and the new weeHouse site:
weeHouses and the new weeHouse site:
I like weeHouses for three reasons:
They look cool, and what’s not to love about that boxy Frank Lloyd Wright style?
They are eco-friendly....
These houses are smaller and more streamlined, yet still appear functional....
The Good Human's Prefab Wednesday covered an Australian prefab home, called The Mod House from Prebuilt. We'll look at that company in more detail soon.
Inhabitat's Prefab Friday got excited about a gingerbread version of the  mkLotus:
mkLotus:
The only thing better than beautifully designed green prefab is edible green prefab! One of our favorite green architects Michelle Kauffman, in honor of the holiday season, has designed a yummy version of her awesome zero energy mkLotus, made entirely from gingerbread cookies...
Treehugger, Curbed San Francisco, and re-nest also enjoyed the holiday version of prefab.
Michelle Kaufmann's  mkLoft will be used in a new development in Denver. From the Rocky Mountain News:
mkLoft will be used in a new development in Denver. From the Rocky Mountain News:
Denver developers Susan Powers and Chuck Perry are teaming with Kaufmann to put 40 factory-built town houses on 21 acres near Regis University at West 52nd Avenue and Federal Boulevard. The 1,100- to 1,500-square-foot town houses will be built at the All American Homes factory in Milliken, in Weld County, and trucked 60 miles, in sections, to the Denver site for assembly.That they're modular won't be apparent, as factory-built houses don't necessarily have the mass- produced, cookie-cutter look they did 30 years ago.
Read more about the plans in the full article.
 Michelle Kaufmann Designs is one of the hottest companies in the modernist prefab world today. Right on the heels of the
Michelle Kaufmann Designs is one of the hottest companies in the modernist prefab world today. Right on the heels of the  mkLotus comes the announcement of the
mkLotus comes the announcement of the  mkLoft:
mkLoft:
This spacious 2-story, 2-bedroom + loft features a double-high ceiling in the living room, creating an open, harmonious environment for reflection and creativity.mkLoft™ is the perfect design for urban dwelling, whether you are looking to build your primary residence or live/work solution, a duplex, or a healthy community, this home can be designed in 2- or 3-story configurations to suit your needs....
mkLoft™ is also ideal in a multifamily development layout.
The Good Human was impressed:
She has done it again - come out with another stunning example of what a modern prefab can be.
Inhabitat noted the low price of the homes:
Depending on volume and finishes, the typical mkLoft ranges from $130 to $140/sf. This does not include the cost of land nor the permit approval process.
CubeMe discussed the Bombala house, an offering from Modern Modular.
Curbed LA wrote about the first  weeHouse in Los Angeles:
weeHouse in Los Angeles:
...a three-unit weeHouse (yes, that's how it's spelled) development for Valevista Trail. A family is planning to build the development, which is currently in the permit phase, and sell the homes...
Spanish-language blog Cien Ladrillos wrote a long post about prefabs in Spain.
Inhabitat's Prefab Friday and The Good Human's Prefab Wednesday both covered the  mkLoft from
mkLoft from  Michelle Kaufmann Designs. We'll discuss that in more detail soon.
Michelle Kaufmann Designs. We'll discuss that in more detail soon.
Jetson Green looked at a new container project in Panama City, Panama.
I happened upon a new blog called Prefab Dweller, which looks to cover "modern prefab housing, modern architecture, and green housing." Recent posts include one about  Alchemy Architects'
Alchemy Architects'  weeHouse.
weeHouse.
The Good Human's Prefab Wednesday discovered new designs from Gregory La Vardera, many of which are offered by  EcoSteel:
EcoSteel:
"I would love to have one of these as a year-round home! A true prefab it is not, because the houses are built on-site, but I still love the idea of a ready-made 'custom designed' home plan..."
Last week, The Good Human covered the Jeriko House.
Inhabitat's Prefab Friday filed a video report about the  mkLotus.
mkLotus.
Last week, Inhabitat discussed the Drop House prototype.
A handful of blogs wrote about the Napa Rocio Romero Prefab, including architecture.MNP and Jetson Green.
Last week CNET released a video report from the mkLotus (3:13). This follows last month's visit to the XtremeHomes factory.
The video features some interior views of the house and an interview with Rebecca Woelke, who's in charge of PR for  Michelle Kaufmann Designs.
Michelle Kaufmann Designs.
Other coverage of West Coast Green around the web:
The Contra Costa Times filed a report about the show.
The Las Vegas Wash gave an overview of coverage.
EcoGeek discussed the features of the  mkLotus.
mkLotus.
Home by sunset shared more photos of the mkLotus.
The Marin Independent Journal wrote about  Michelle Kaufmann.
Michelle Kaufmann.
By far the most popular and exciting prefab presence at West Coast Green was  Michelle Kaufmann and the
Michelle Kaufmann and the  mkLotus showhouse.
mkLotus showhouse.
The show house was set right in front of San Francisco City Hall, out in the open for all to see. And see it people did. Visitors lined up to tour the home and looked to be waiting upwards of half an hour on Saturday's Homeowner Day (due to the home's size, the show staff were limiting the number of people in at any one time).
While the home was small, around 700 sf, it felt plenty roomy. The home featured a window wall system from NanaWall that opens accordion-style to create a near seamless indoor/outdoor room. The bathroom was luxurious for such a small home. And the ample outdoor living space (decks, patios, courtyards) was a welcome addition.
Some of the features and details that I saw as I toured the house:
• angled walls to make spaces feel larger
• translucent doors to divide spaces but not block all light
• high ceilings
• tons of glass
• control system for house lighting and temperature
• plants on the roof (a "living roof") help to limit rain runoff and provide natural insulation
• quality materials
• built in iPod audio system
All of these add-ons and options push the home out of many folks' price range though. For instance, the NanaWall system runs ~$1,500 per single panel (the mkLotus had xx). My understanding is that the home starts around $150,000, but can venture past $225k with all of the add-ons featured on the show home.
A note worth mentioning, and one repeated throughout the conference: these homes may seem expensive, but much of that is due to their "green" features, from rainwater catchment systems, to solar panels galore.
Jill and Emily at Inhabitat loved the house:
"Above and beyond all the green, however, the house is just a testament to thoughtful, smart design. Every material, system and design choice in the house seems to be thought out, and have purpose. The high ceilings, skylights, gently angled walls, floor to ceiling glass and copious daylight all work to make the 700 sf house feel a lot bigger and more spacious than it actually is."They also uploaded a bunch of photos of the house to Flickr.
CBS 5 San Francisco offered a video report from the home.
With the mkLotus as the star attraction of the show, Michelle Kaufmann had a sort of celebrity aura to her. She spoke a number of times, on topics ranging from the show house to "Women in Green." She shows great enthusiasm for her work (and the work is prolific). The talks focused on the green aspects of the different MK products. Their work is separated into three categories:
• pre-configured options: pre-designed with finish and fixture options available
• custom designs: feature the MKD aesthetic but fully flexible in design configurations
• modern green communities: multi-family housing (which helps reduce costs significantly)
I'll share further info on a number of developments and new products from MKD in the coming weeks.
More West Coast Green coverage in the coming days.
We weren't at Dwell on Design last weekend, but a lot of others were.
BLDGBLOG covered a talk by  Michelle Kaufmann and fellow architect Michael McDonough:
Michelle Kaufmann and fellow architect Michael McDonough:
"Michelle Kaufmann, meanwhile, still speaking as I type this, is introducing everyone to green roofs, rainwater catchment, passive/active solar energy systems, and the relatively streamlined construction process involved in assembling one of her projects. She even, briefly, touched on issues of affordability (or the lack thereof)."
PrairieMod produced some rambling podcasts from the show. Day 1 featured a review of the opening day speakers and show setup. Day 2 shared some photos from the show and more reviews of speakers.
Inhabitat posted details each day. Day 1: the speakers and some photos. Day 2: the outdoor area and  kitHAUS.
kitHAUS.
I'm at West Coast Green, and just wanted to link to a couple more pieces of coverage of the event and the  mkLotus.
mkLotus.
From ABC 7 News in San Francisco: a live report earlier this week showed the near-complete house.
It has to be the most stylish one on the planet. It's only 725 square feet -- that's part of the message -- to be green, you don't need to build so big. Since it's modular, you can buy other pieces and add on to it."
The home was dubbed the mkLotus house by its designer, Michelle Kaufman Designs. The exterior is smart and sleek, with double-paned, floor-to-ceiling windows surrounding the living room and sustainably grown red balau wood and slabs of fly-ash concrete siding the back half....
According to XtremeHome CEO Tim Schmidt, without all the extras, an mkLotus could cost as little as $64,000, and he can have one good to go in less than six months."
[The] house...'was designed as an oasis,' Kaufmann says. 'It can be perfect for a vacation home, or a home where you feel like you're on vacation.'
The popularity of the two- to four-bedroom Glidehouse brought countless inquiries for in-law units and cottages, said Rebecca Woelke, spokeswoman for Michelle Kaufmann Designs.
'We wanted to give clients a different type of design in a one-bedroom layout,' Woelke said, something that 'opens entire living spaces to the outdoors and brings the outdoors in.' To do that, mkLotus' signature feature is its NanaWalls, floor-to-ceiling glass doors in the living room that fold up like an accordion to welcome nature into the home. 'This house blurs the boundary between the interior and exterior.'"
The West Coast Green residential building conference and expo starts this Thursday in San Francisco. I will be attending and am looking forward to seeing the  mkLotus in person.
mkLotus in person.
West Coast Green is "America's largest residential green building conference". September 20-21 are limited to building professionals, but the general public is invited for September 22s "Homeowner Day":
"West Coast Green will host community leaders and visionaries, such as San Francisco Mayor Gavin Newsom, Hollywood actor Ed Begly Jr., environmental/civil rights leader Van Jones and many others. Homeowners looking to design and build a new, energy-efficient green home, or those looking to upgrade the efficiency of their existing homes, will benefit from walking the tradeshow floor, abounding with hundreds of products and services to build, remodel, power, insulate, clean, furnish and finance their green homes."
CubeMe covered the IKEA BoKlok housing system we've discussed.
The Good Human's Prefab Wednesday discussed the  Quik House from Adam Kalkin:
Quik House from Adam Kalkin:
"Although there is currently a 6 month waiting list, this looks like a very nice alternative to some of the more expensive prefab homes on the market."
Builder Online anticipates the West Coast Green Building Conference and the arrival of the  mkLotus.
mkLotus.
Jetson Green gave a sneak preview of a new prefab concept, the Nodul(ar) House, which is being announced this weekend at the Dwell on Design conference.
CNET has released a video (3:14) showing the  mkLotus being built in the
mkLotus being built in the  XtremeHomes factory. CEO Tim Schmidt mentions a key advantage of factory-built homes: reduced construction time with employees rather than contractors.
XtremeHomes factory. CEO Tim Schmidt mentions a key advantage of factory-built homes: reduced construction time with employees rather than contractors.  Michelle Kaufmann discusses the green features and demonstrates the NanaWall.
Michelle Kaufmann discusses the green features and demonstrates the NanaWall.
(Scott adds two gripes: CNET's video player is flaky, and the pre-roll ad is annoying.)
Home by sunset visited the  XtremeHomes factory and reported back:
XtremeHomes factory and reported back:
"We saw the fully installed folding glass panels, which are called Nanawalls...three sides of the living-dining room. They silently glide away to unite inside and outside: this is how to live large in a small space."
The Good Human's Prefab Wednesday covered the JoT House:
"I love this house. [Its] sleek modern lines, affordability and 'green-ness' make it a good option for those looking for a modern prefab house."
Inhabitat's Prefab Friday featured a video of design firm  LOT-EK speaking about their shipping container architecture.
LOT-EK speaking about their shipping container architecture.
The LA Investor's Real Estate Blog discussed two prefab projects, the WIRED LivingHome and  Marmol Radziner Prefab.
Marmol Radziner Prefab.
Architecture.mnp loves A Prefab Project too.
'Prefab' can mean more than the modernist prefabs featured in Dwell and other design magazines, as Grace at Apartment Therapy LA found out:
"When friends of mine told me that they were building a prefab house on their lot on the outskirts of San Diego, I was expecting an offshoot of the Glide House. Imagine my surprise when they sent me a photo of their rustic cedar mansion courtesy of Lindal..."
According to the Lindal Cedar Homes FAQ:
We recently reported on the  mkLotus show house from
mkLotus show house from  Michelle Kaufmann Designs. Modular builder
Michelle Kaufmann Designs. Modular builder  XtremeHomes will be fabricating the mkLotus at their factory in Oroville, CA.
XtremeHomes will be fabricating the mkLotus at their factory in Oroville, CA.
"XtremeHomes provides a diverse array of architectural styles from ultra-modern to highly detailed alpine homes. Our product offerings address a variety of consumers with our entry level Neighborhood Series™, to an XtremeCustom™ home or a house from one of our Signature Series™ architects. Through its ongoing research and development, XtremeHomes focuses on ways to produce homes with less environmental impact, that are more energy efficient, are healthier and of higher quality. XtremeHomes, an Energy Star® partner, endeavors to build all of its houses to Energy Star®, LEED® and Build It Green® standards."
XtremeHomes will be a part of the West Coast Green building conference in September.
As an aside, are we the first to link to their (new?) Web site? link:xhllc.com. This post should help get them into the Google results:
• xhllc.com
• xtremehomes
One year ago, Kiplinger's Personal Finance featured an article on Fabulous Prefabs.
The article details homeowners Scott and Lisa McGlasson's decision to purchase an  Alchemy Architects'
Alchemy Architects'  weeHouse as a summer home for a lot they own in Minnesota:
weeHouse as a summer home for a lot they own in Minnesota:
The McGlassons' hideaway -- with two bedrooms, one bathroom and tons of personality -- is a prefabricated home. The components were assembled in a factory, trucked to their lot and put together....
Scott and Lisa paid $95,000 for their second home. They chose the layout of the first story from a half-dozen of Alchemy Architects' plans and added a second story to the blueprints, expanding the size to 780 square feet. The firm hired a Wisconsin factory to manufacture the house's components, a process that took about six weeks. The components were trucked from the factory on a flatbed, and a crane helped assemble them (delivery and crane costs ran $6,000). The McGlassons hired contractors to connect the house's wiring to the electrical grid, dig a well and do other finishing work. The final tally was about $160,000, including fixtures and appliances."
The flexibility of a panelized house makes it superior for building on mountain, beach and lakefront locations, which tend to have more quirks than the typical suburban lot....
The major limitation of modular houses is size: Modular units must be able to travel down highways. 'We have to do a lot of thinking within the box,' jokes Joseph Tanney, a partner at Resolution: 4 Architecture, a New York firm that builds prefab homes using modular and other methods. What's more, modular houses often need thicker-than-usual interior walls to ensure that they will withstand the stress of being lifted onto your lot by a crane. (Panelized homes don't face this problem.) These thicker walls reduce the number of floor plans because there are only so many ways the fatter walls can be disguised."
•
 Empyrean
Empyrean•
 Alchemy Architects
Alchemy Architects•
 OMD
OMD•
 CleverHomes
CleverHomes•
 Lazor Office
Lazor Office•
 EcoSteel (aka EcoContempo)
EcoSteel (aka EcoContempo)•
 Taalman Koch
Taalman Koch•
 Resolution: 4 Architecture
Resolution: 4 Architecture•
 MKD
MKD•
 Rocio Romero.
Rocio Romero.
Inhabitat's Prefab Friday covers the Zigloo Domestique, a container-based project in British Columbia:
The home is located in Fernwood, one of Victoria's oldest and funkiest areas, and proves that shipping containers are more than just modules for cargo transport or emergency housing. The designer has done a wonderful job of documenting the entire design process, from initial plans to delivery of the containers and final construction and furnishing. The project spans almost two years, and the final residence consists of 8 containers, 1800 square feet, and 3 stories of homey prefab space. Keith's family home design is a great example of shipping containers and prefab techniques as a viable and accessible building approach for just about anyone."
I for one cannot wait to see what it looks like all complete and ready to go!"
 mkLotus at the West Coast Green building conference:
mkLotus at the West Coast Green building conference:
"It won't solve the housing problem here in the City but when West Coast Green occurs next month attendees will get a chance to tour a 'zero energy' Green home right smack in the Civic Center across from City Hall. Yes, it's a prefabricated house but not that nasty 'Prefab' often associated with temporary replacement for housing during and after WWII."
Green Options posted on the eco-friendliness of modular and prefab construction:
"Prefabrication and Modularity are new eco buzzwords on the menu this year. From homes to furniture, designers are beginning to employ new methods of construction and transportation to cut waste and energy consumption, ensure safety, and achieve greater overall methods of sustainability."
Inhabitat's Prefab Friday showed off a cool village of  micro compact homes:
micro compact homes:
"We often get comments about how difficult it would be to live in some of the Prefab Friday homes that we have featured, and none have received more criticism than the Micro Compact Home (m-ch)...But the proof is in the pudding, and in 2006, the Technical University of Munich in Germany installed a small village of seven of these homes for six students and a professor to live in for a full year."
The WIRED LivingHome buzz has made its way to Australian blog GreenFoot:
The Wired Home is described as a modernist home in an exclusive enclave of Los Angeles that allows luxury and the environment to live together in harmony.
Sounds pretty cool huh?"
 Taalman Koch:
Taalman Koch:
"...it sure is a gorgeous example of what can be done with metal and glass."
Home by Sunset is a fan of Michelle Kaufmann's  mkLotus:
mkLotus:
"Now she's designed a prefab that's as green as possible. I think it's terrific. Note the sod roof, the way accordion doors open entire walls to expand the living space, the sunshades, and the photovoltaic panels."The post also confirms that the house will be showcased outside San Francisco City Hall during the West Coast Green building conference.
Inhabitat's Prefab Friday added thoughts on the  mkLotus show house from
mkLotus show house from  Michelle Kaufmann Designs:
Michelle Kaufmann Designs:
"Michelle Kauffman is known for her modern, livable, green, air and light-filled prefab designs, and the mkLotus is no exception. The modular construction allows for customization and flexibility, while sliding doors allow residents to open up their house to the elements....We can't wait to see the real thing this fall at West Coast Green!"(We covered this Building Conference a few days ago.)
The Good Human's Prefab Wednesday enjoys the video of a Hive Modular home that we posted on a while back.
mkLotus is a new prefab concept from  Michelle Kaufmann Designs that will debut at the West Coast Green home show. The mkLotus™ modular home is built by XtremeHomes™. "The house features: a living roof, LED lighting, innovative green building materials, indoor & outdoor living."
Further details can be found on the mkLotus showhouse page.
Michelle Kaufmann Designs that will debut at the West Coast Green home show. The mkLotus™ modular home is built by XtremeHomes™. "The house features: a living roof, LED lighting, innovative green building materials, indoor & outdoor living."
Further details can be found on the mkLotus showhouse page.
Jetson Green is excited about seeing the mkLotus:
"I'm wanting to visit the conference just to see this home and participate in what's going to be the future of residential real estate."
West Coast Green: Residential Building Conference + Expo "is a feast of innovations, ideas and opportunities designed to expand your business, widen your vision, and stimulate your thinking with the latest, best practices and key players in green building."
On the prefab front:
• Sheri Koones, author of Prefabulous, Sept. 22 at 2pm in room 304.
• Allison Arieff, former editor of Dwell Magazine, Sept. 20 at 11am in room 415.
• Steve Glenn, CEO of  LivingHomes, Sept. 20 at 11am in room 407 about "Building the First LEED Platinum Home"
LivingHomes, Sept. 20 at 11am in room 407 about "Building the First LEED Platinum Home"
• Michelle Kaufmann, Principal,  Michelle Kaufmann Designs, Sept. 20 at 2pm in room 415 about "Show house Case Study"
Michelle Kaufmann Designs, Sept. 20 at 2pm in room 415 about "Show house Case Study"
• Michelle Kaufmann, Sept. 22 at 3pm in Larkin Hall discussing "Making it Easy for People to Go Green"
The Sierra Club's Sierra Magazine covers a familiar architect:
"Michelle Kaufmann believes that buying an environmentally friendly home should be as simple as ordering a pair of sneakers. Sitting at her laptop in her Oakland, California, office, the architect goes to the Nike Web site, chooses a shoe, and clicks a few buttons. Moments later her customized sneakers are ready for review: white with orange laces and an orange swoosh, the initials "MK" stitched on the tongue..."
Read the full article to see how  Michelle Kaufmann Designs is working to achieve this goal. Don't miss this bit of good news:
Michelle Kaufmann Designs is working to achieve this goal. Don't miss this bit of good news:
"While her first customers tended to fit the stereotype of the Prius-driving, NPR-listening eco-consumer, Kaufmann is increasingly fielding inquiries from people who just want an attractive, affordable house."
Jetson Green discovered a unique combo of free internet technologies that helps you to display a home by  MKD on your plot of land. Some of the applications involved, primarily Google SketchUp, require a bit of know-how.
MKD on your plot of land. Some of the applications involved, primarily Google SketchUp, require a bit of know-how.
Preston's post inspired a couple others. Materialicious explained why architects should love the "mash-up":
"What a great idea! Rather than bother the architect with endless queries like 'Can we change this?' or 'Can I have that?' or 'I don't like this, take it out', you can save time and money doing it yourself, tweaking the design (within certain limits, to be sure) and then presenting the desired customization to the architect. Makes sense to me."
Treehugger offers additional details:
"Google also offers Google Earth and mashed it and Sketchup so that you can put your Kaufmann design on your own property, play with the shadows and orientation, get comfortable with the plans and elevations before you even send her an email."
See also:
• MKD in the Google 3D Warehouse
• Other prefab options in the Google 3D Warehouse
• Google SketchUp
• Google Earth
The Some Assembly Required exhibit by the Walker Art Center will be opening at the Virginia Center for Architecture on June 15. (Hat tip: a post on Richmond Magazine's blog).
Tour locations to date:
Walker Art Center
Minneapolis, Minnesota
December 8, 2005-March 26, 2006
Vancouver Art Gallery
Vancouver, British Columbia, Canada
April 29- September 4, 2006
Yale School of Architecture
New Haven, Connecticut
October 27, 2006- February 2, 2007
The Museum of Contemporary Art, Pacific Design Center
Los Angeles, California
February 28- May 20, 2007
(our coverage links to a video report)
 Marmol Radziner, FlatPak by
Marmol Radziner, FlatPak by  Lazor Office,
Lazor Office,  LV Series Homes by
LV Series Homes by  Rocio Romero, Mountain Retreat by
Rocio Romero, Mountain Retreat by  Resolution 4: Architecture,
Resolution 4: Architecture,  Sunset Breezehouse by
Sunset Breezehouse by  Michelle Kaufmann Designs, Turbulence House by Stephen Holl, and the
Michelle Kaufmann Designs, Turbulence House by Stephen Holl, and the  weeHouse by
weeHouse by  Alchemy Architects
Alchemy ArchitectsInhabitat's Prefab Friday has another prefab product from  LOT-EK:
LOT-EK:
"In terms of architectural features, Lot-ek has created a system that defies the rigidity of an industrial shipping container, providing surprising flexibility in both size and functions. The CHK system comes in two different series- Compact and Loft, and boasts 8 x 8 floor-to-ceiling windows, built-in closets, and wood floors. The best part is its expansion possibilities- regardless of the configuration, it's easy to add on another container to accommodate a home office (or more family members) down the line."
For those who can't afford a prefab house in real life, apparently prefab homes are now available on Second Life (a 3-D virtual world).
A blog called A PreFab Project is documenting the construction of a prefab home by  Resolution: 4 Architecture. The most recent post discussed the "First Glitch" of the project:
Resolution: 4 Architecture. The most recent post discussed the "First Glitch" of the project:
"John from Res4 called yesterday to say that the factory got the wrong size floor trusses....The factory had apparently framed all the walls and was ready to begin the floor when [they] realized the webbed trusses were too short; so now they're stuck. If they wait for new trusses to arrive, this spot in the assembly line is stuck - no work for the factory. So Jason called me to basically say please allow us to use 2x12s as trusses so we can keep working as scheduled..."
One of the many LiveModern blogs featured some good photos of a SIP-based project throughout the framing process.
Wired shows off a really cool ultra-compact dwelling, available in Europe.
On This is the Last..., blogger Jilly writes about prefab models, including  Michelle Kaufmann's
Michelle Kaufmann's  Breezehouse:
Breezehouse:
Then my husband showed me this prefab (in Wired magazine) called the 'Loblolly House' and I thought it was just gorgeous."
"Factory-built housing is touting environmental benefits and a fresh look to win a new generation of buyers as the industry continues to fight an image of cheap design and endure the same housing slowdown pummeling conventional home builders."
Jetson Green ran a post about  David Hertz's LivingHome making it onto the Met Home Design 100 list:
David Hertz's LivingHome making it onto the Met Home Design 100 list:
"To me, this is a no-brainer. If I were out of college and established in business, I'd plop down a million in a heartbeat just to get the DH1 built and use it as a vacation home (at a minimum). I'd buy it for the joy of having one of the greenest prefabs in the country and I'd let all my friends stay in it."And Inhabitat pointed out that the Ray Kappe LivingHome appeared on the AIA/COTE list of the top ten green buildings.
The Some Assembly Required show organized earlier this year by the Walker Art Center in Minneapolis, is now on display at the Museum of Contemporary Art at the Pacific Design Center in LA:
"...the exhibition features eight modern modular house projects that have recently been realized. The designs address a range of approaches to prefabrication, including off-site construction, customized sections that are assembled on-site, and kits with plans and parts from which a house can be constructed."
Ecorazzi says "...you can see scale models of prefab homes, pictures, and samples of materials. Architects Marmol Radziner Prefab, Lazor, and Alchemy Architects are showcased..."
On Blogcritics, LX.TV files a video report about the show, featuring an interview with Leo Marmol of  Marmol Radziner.
Marmol Radziner.
I've been seeing posts around the blogosphere (e.g. on Jetson Green) about the Sundance Channel's new TV series Big Ideas for a Small Planet. The series focuses on "the forward-thinking designers, products, and processes that are on the leading edge of a new green world." The second episode, Build, was about different green building techniques and one section, 'prefab', featured  Michelle Kaufmann.
Michelle Kaufmann.
The episodes are available for download from iTunes for $1.99 each. The Build episode is definitely worth a watch, at least for a view inside the Michelle Kaufmann factory.
 Michelle Kaufmann Designs has been one of the stars of the prefab movement since designing the
Michelle Kaufmann Designs has been one of the stars of the prefab movement since designing the  Glidehouse for Sunset Magazine in 2004. The company emphasizes the greenness of its homes and has even built a green factory, mkConstructs, to produce prefab homes. I got some details from Rebecca Woelke, Director of Media Relations:
Glidehouse for Sunset Magazine in 2004. The company emphasizes the greenness of its homes and has even built a green factory, mkConstructs, to produce prefab homes. I got some details from Rebecca Woelke, Director of Media Relations:
Do you have many built homes or homes under construction?
We have 15 completed homes, with 2 scheduled for completion by the end of June, and a multi-unit development (San Leandro) is expected to be completed this fall. We are working on 75+ projects, which include single-family residences and MK Communities.
What is mkConstructs?
mkConstructs is...key to our "prenewable" mission: a modern blending of prefabricated systems and renewable resources. mkConstructs is 100% committed to building thoughtful, sustainable designs.
Why did you open your own factory?
The addition of mkConstructs benefits our clients by further streamlining the construction process while providing more predictability of costs and timeframes for home construction. mkConstructs is located in the state of Washington, offering efficiencies with close proximity to many of our material sources and distribution centers. This factory will build homes for California, Washington, Oregon.
What do your homes cost? What does the price include?
In most areas, construction costs are between $200/sf and $275/sf for MKD pre-designed homes, and $275/sf - $400/sf for Custom Projects (all known costs included after permits are let). This does not include the cost of land. For more complex sites and for sites in high-cost areas such as the greater San Francisco area and Los Angeles, the total construction costs will most likely be higher. The actual project cost will depend on many factors unique to our clients MKD Home and building site.
There are both standard models and the custom option on your website. What have customers been most interested in? Do you have any numbers to show how many customers went custom vs. standard?
Of our current projects, 20% of them are custom. The balance of our current projects are pre-designed MKD Homes, which are to be built in various locations in California, Colorado, Hawaii, Oregon, and Washington.
What are some of the advantages of your prefab system?
- MKD builds high-performance homes.
- Our homes are stronger than site-built homes.
- We build healthy homes.
- We use eco-friendly finishes and materials, renewable/recyclable materials.
- We offer a predictable timeframe.
- Shorter construction timeframe.
- Minimal site work needed by the site contractor/less impact on the site.
Are there any common misconceptions about prefab that you'd like to comment on?
One common misconception I have noticed is how people define "prefab." Among the many classifications of prefabricated homes are modular homes, manufactured homes, and mobile homes. Each of these home types is very different. Although they are all built in a factory, they are built to different building codes, with modular construction at the highest construction/quality level. Many city and county zoning ordinances restrict the locating of manufactured/mobile homes to limited areas, whereas modular homes are more widely accepted. Michelle Kaufmann Designed homes are high-quality, high-performance homes that are built in a factory - not to be confused with "manufactured" or "mobile" homes!



