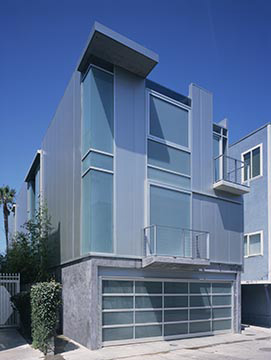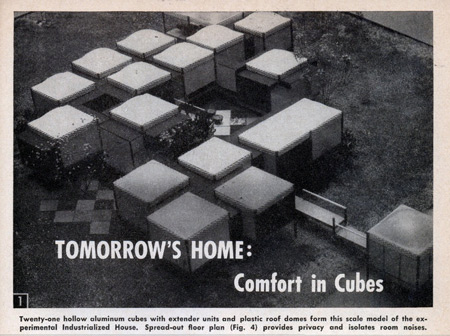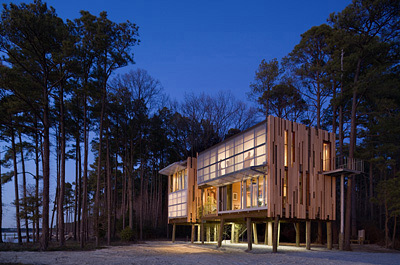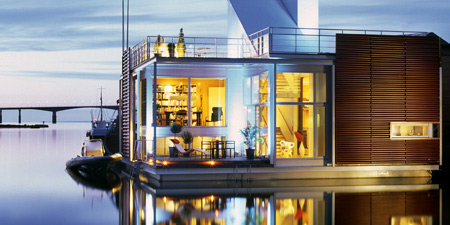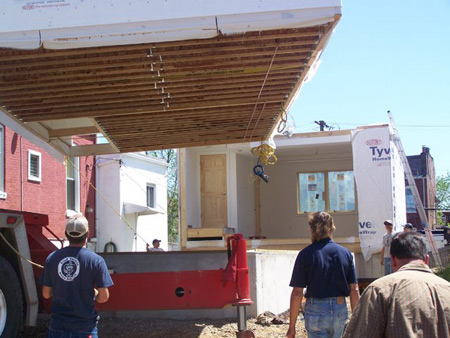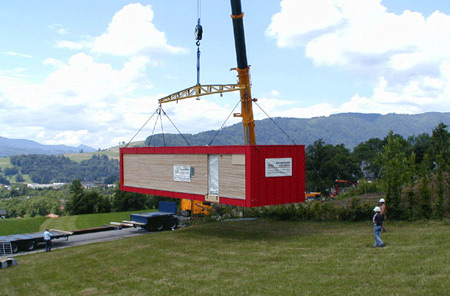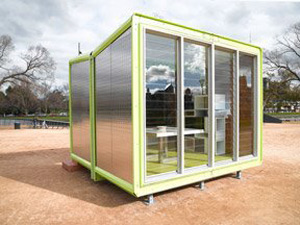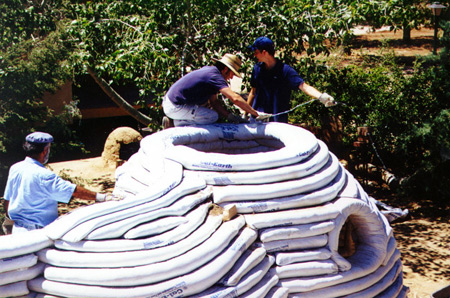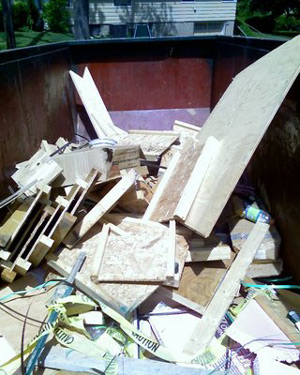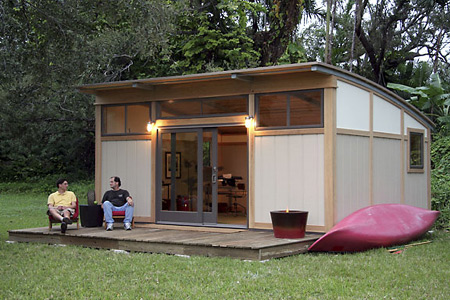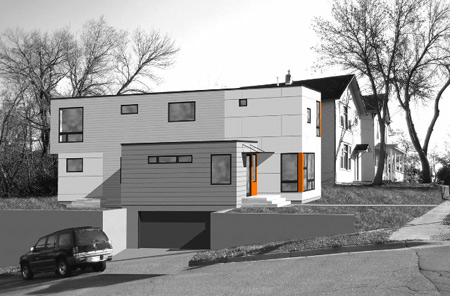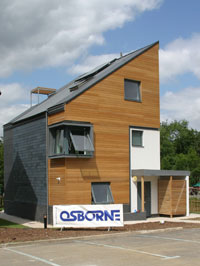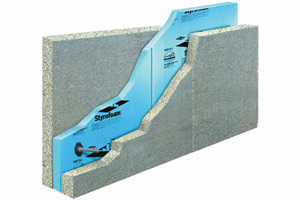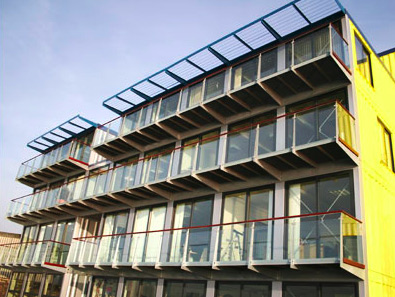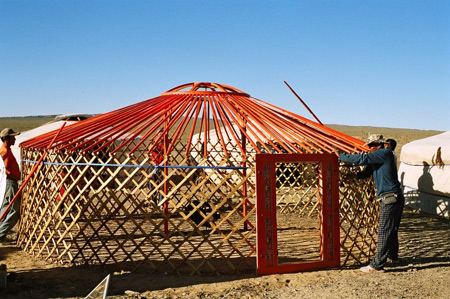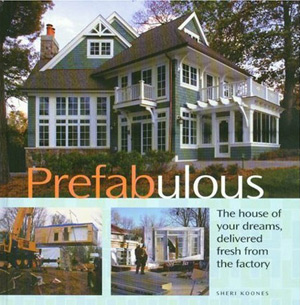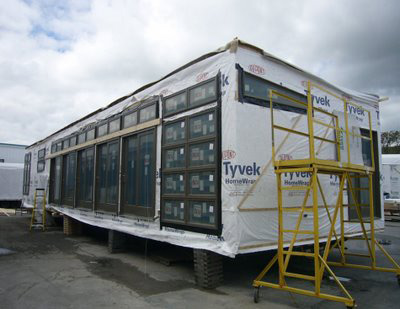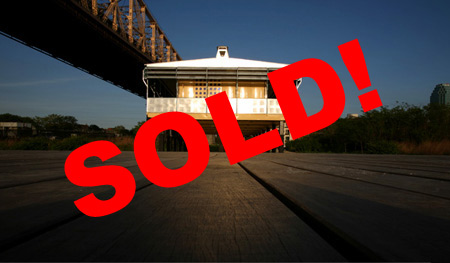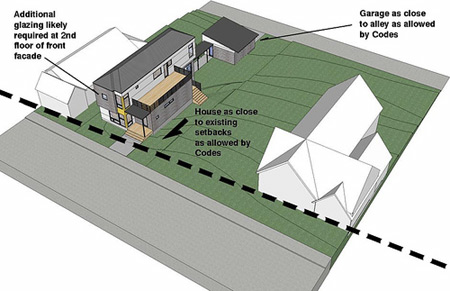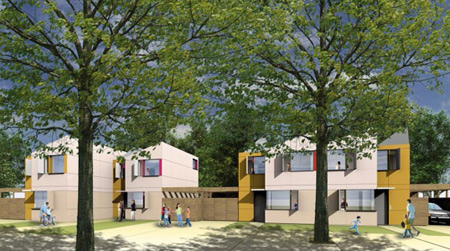The Good Human's Prefab Wednesday covered Rocio Romero's  LV Series:
LV Series:
"Affordable? Check. Cool? Check. Approved by the wife? Not so much, at least not yet. But Rocio Romero is on to something here with the LV series of prefab homes..."
Inhabitat's Prefab Friday showed off more photos of the Espace Mobile that popped up last week.
Jetson Green's Flickr Friday introduced us to David Hertz's Panel House:
"This home is a three-story modern home in LA designed by David Hertz for Thomas Ennis. In the place of walls, Hertz's design called for industrial refrigerator panels--it keeps cool when it's warm outside and keeps warm when it's cool outside."
New York television station WSTM profiled a home designed by  Michelle Kaufmann Designs:
Michelle Kaufmann Designs:
"It's a strange thing that in 15 years of building homes the house that Paul Melish is most proud of is one he didn't build at all..."
Back in 1960, designers George Nelson & Co. "threw out the old-fashioned and inefficient ideas inherent in many of [the day's] conventional houses." The design took advantage of the growing modern movement. One can easily see parallels with today's prefab ideals:
"They concentrated their thinking on greatly improved performance, mass production materials, extreme flexibility and a minimum of building parts..."
The Industrialized House featured:
• small modular cubes, combined with "extender units"
• "assembly-line built and put together quickly on site"
• lightweight anodized aluminum
• a screwjack leveling system for uneven ground
• easily disassembled and moved to another site
• translucent plastic tops
Large homes would be formed by assembling a number of the cubes in large groupings, with air space between:
"... to provide the utmost in privacy and quiet ... Nelson's solution was to separate the rooms and join them by corridors made of the smaller extender units. Since the cube house offers complete design freedom, it can be perfectly adjusted to the building site to provide the desired seclusion and quiet."
While the Industrialized House never caught on, similar structural systems shows up in more recent prefabs, like the  kitHAUS or the steel-framed modules of
kitHAUS or the steel-framed modules of  Marmol Radziner.
Marmol Radziner.
(Hat tip: Science and Mechanics Magazine (out-of-print) via Modern Mechanix via Materialicio.us)
Steve Kieran's  Loblolly House takes flat-pak prefab to a whole new level. Kieran's firm
Loblolly House takes flat-pak prefab to a whole new level. Kieran's firm  KieranTimberlake created a series of panels and structure that integrate all of the home's mechanical systems:
KieranTimberlake created a series of panels and structure that integrate all of the home's mechanical systems:
The assembly process begins with off-site fabricated floor and ceiling panels, termed 'smart cartridges.' They distribute radiant heating, hot and cold water, waste water, ventilation, and electricity through the house. Fully integrated bathroom and mechanical room modules are lifted into position. Exterior wall panels containing structure, insulation, windows, interior finishes and the exterior wood rain screen complete the cladding."
 Hive Modular,
Hive Modular,  Marmol Radziner, and
Marmol Radziner, and  Alchemy Architects, integrate utilities into multi-room modules that are shipped to the site near-complete. But the companies delivering flat-packed products, like the
Alchemy Architects, integrate utilities into multi-room modules that are shipped to the site near-complete. But the companies delivering flat-packed products, like the  LV Series homes from
LV Series homes from  Rocio Romero, require on-site work to incorporate utilities and finishes. The SIPs or stud-framed panels they ship generally incorporate little more than structure and insulation.
Rocio Romero, require on-site work to incorporate utilities and finishes. The SIPs or stud-framed panels they ship generally incorporate little more than structure and insulation.
For the Loblolly House, this complete prefabrication was necessary to avoid large amounts of work on the sensitive site. The process even works in reverse:
"Just as the components may be assembled at the site swiftly with a wrench, so may they be disassembled swiftly, and most importantly, whole....It is a vision in which our architecture, even as it is disassembled at some unknown moment, can be relocated and reassembled in new ways from reclaimed parts."
Complementing the designs of Ray Kappe and David Hertz,  LivingHomes plans to sell homes based on the system used in the Loblolly House. Also worth noting: Bosch produces the structural frame used for the Loblolly House and the TK iT House.
LivingHomes plans to sell homes based on the system used in the Loblolly House. Also worth noting: Bosch produces the structural frame used for the Loblolly House and the TK iT House.
(Hat tip: Philly.com)
Earlier coverage: Wired article on Plug and Play Construction (January); Architectural Record (April).
I recently had the opportunity to ask a few questions about the new product line from  Jenesys Building Systems. Here's what I learned:
Jenesys Building Systems. Here's what I learned:
Have you constructed any prefab structures?
Yes. Two. Our first was a small one-off cabin, the precursor to our current line of prefab buildings that we are developing. The second is the prototype of our E Cube line.
Are any models available for sale with timely delivery?
All the models on our website are currently available for sale. Time of delivery depends on the specific options and degree of customization that a customer opts for, but we do have a chain of supply in place and are ready to take orders.
You mention the prototype; do you have any photos, imagery or other documentation of the process/final prototype?
We have some information on this page: http://jenesysbuildings.ca/products-ecube.html
Our prototype E Cube is now at "lock up", structurally complete with doors and windows. [We anticipate] completion of the finishing of the building and landscaping this summer.
Standard features of the  E Cube include:
E Cube include:
• 8 inch thick SIP walls (R 40)
• 6 inch thick SIP roof with 10-12 inches batt insulation (R 60)
• exterior sun screens
• energy-efficient dual-glazed windows
Optional features include:
• solar panels
• triple-glazed windows
Additional coverage at Ecogeek, Treehugger , and Moco Loco.
If your goal is to reduce the amount of on-site work to an absolute minimum, a houseboat delivers the ultimate in pre-fabricated housing. No earth movers or cement trucks required. Bonus points if the factory is on the water: the width of the flatbed truck no longer matters. Case in point: Modern Marine Homes in Sweden.
"Modern Marine Homes was established in 2002 from a vision of waterside living without compromising the demands expected from a modern villa. The result was [Villa Näckros], a new concept within marine living. A home with modern design characteristics and carefully considered construction."
Architecture firm Strindberg Arkitektur designed the original Villa Näckros, one of two models now available, and formed Modern Marine Homes to sell and produce the product:
"A residence for a client grew to an industrial project, with leading words as: sustainability, low maintenance, development of materials and building, care for the environment, low energy costs, identity....A comfortable living and a lay-out that gives you the optimal feeling of the closeness to the water."
Kalmar, Sweden has even developed a pilot program with Modern Marine Homes for living on the water:
"This unique work has led to the development of properties for living on the water — a floating residential project in the centre of town with the opportunity to leasehold or freehold [own]. The project will be a guide for the future design and construction of floating living in Sweden."
The house was awarded "Building of the Year 2003" by the Swiss Construction Industry. The homes are not available in the U.S.
(Hat tips: CubeMe, Treehugger, Materialicio.us, cool boom, and Arkinetia have all shared their thoughts.)
EcoUrban is a new prefab home builder based in St. Louis. Owner Jay Swoboda keeps track of the company's home projects in a blog.
For EcoUrban's first project, 3140 Pennsylvania Avenue in St. Louis, EcoUrban partnered with modular builder Contempri Homes:
"After what felt like decades of anticipation and wait, it took just six days after the first pieces of wood were nailed together in the factory for the units to be delivered. Our units arrived at 10 AM this morning and the 60 Ton crane that lifted them into place was packed up and gone by 2 PM. We had a nice crowd gather to watch the four "boxes" come together and by the end of the day we were weather tight and secure."
Other posts cover the foundation work and visiting the modular factory.
Currently, the company offers a single 1,600sf floorplan, but "if you are passionate about an EcoUrban Home and not crazy about our floor plan then we will passionately find a floor plan to match you and your lifestyle."
With a focus on green, it's no surprise that EcoUrban "is aiming for LEED Silver certification, at the very least, for all future homes."
(Hat tip: Jetson Green.)
Jetson Green showed off photos of the  Espace mobile, a prefab from Austria.
Espace mobile, a prefab from Austria.
Inhabitat reported on the Lighthouse, the UK's first zero-emission home, which is built from SIPs:
"The Lighthouse is a two bedroom, two and a half storey house, with a floor area of about 100m2 [~ 1,076sf]. It does some things just a bit differently from the standard housing model such as locating all the sleeping areas at ground level. This allows the living areas to be located at the top, where they can make use of most of the natural light coming in through the windows and skylights. The curved roof sweeps down providing the living areas with a double height ceiling, making the occupant feel as though they are in a generous open-plan house, and concealing the rather tight and compact geometry of the house."
Inhabitat's Prefab Friday reported on the "Top 5 Tiniest Prefabs," a subject we've been talking a lot about recently.
Haute*Nature reported on the  H-Haus models and their green options.
H-Haus models and their green options.
The Good Human has a new series called "Prefab Wednesday" and covered the Ray Kappe LivingHome this week:
"Ever since we saw that this house was being built just a short ways from here, we have driven by it a bunch of times to marvel at it. This house is beautiful if nothing else..."
It amazes me how many companies offer some sort of modern shed. We've covered prefab sheds and other small houses in the past. Now there's a blog to satisfy your every prefab-shed desire!
Alex Johnsons's Shedworking is "the only daily-updated guide to the lifestyles of homeworkers in sheds and shedlike atmospheres around the world." Not all of the sheds featured are prefab, but the UK site is still worth a look.
The TS1 got an enthusiastic recommendation from Shedworker:
"The building is everything you'd expect from a timber flatpack (modular, customisable, portable, flat packed, renewable, recyclable, and with low emission materials) except it's built around a lightweight Smorgon stainless steel framework and PIR panels made from a fire-resistant urethane foam. It is, give or take a few cms, a 3m cube with adjustable legs and you can add modules together to make it bigger. A solar power system is optional."
Links: Smorgon stainless steel; PIR (Polyisocyanurate) by Stancold
By coincidence, I received an email from Alex while working on this post. I'll give him the last word:
"I also produce a bimonthly pdf magazine called The Shed for people who work in sheds and shedlike atmospheres. At the moment I am organising the first National Shed Week in the UK in collaboration with www.readersheds.co.uk."
(Hat tip: Future House Now featured a few models in a recent post.)
We've reported on disaster relief housing before. Prefab methods are ideally suited for quick, cheap housing in far flung, resource-starved areas. An organization named CalEarth (California Institute of Earth Art and Architecture) has developed a method of home building that requires little more than the earth present at a homesite.
CalEarth's designs are based on a proprietary product called Superadobe Earthbags. The bags come in widths ranging from 12" to 26" and can be ordered up to a mile long. Combined with barbed-wire and earth from the site, the bags create super-strong structures:
"To build simple emergency and safe structures in our backyards, to give us maximum safety with minimum environmental impact, we must choose natural materials and, like nature itself, build with minimum materials to create maximum space, like a beehive or a sea shell. The strongest structures in nature which work in tune with gravity, friction, minimum exposure and maximum compression, are arches, domes and vault forms. And they can be easily learned and utilize the most available material on earth: Earth."
CalEarth has experimented with a number of designs and implementations using Superadobe, ranging from the Eco-Dome house, aka the "Moon Cocoon", to emergency shelters. Features of the Eco-Dome include:
• Built from local earth-filled Superadobe coils (soil-cement or lime-stabilized earth).
• Tree free.
• Can be repeated and joined together to form larger homes and courtyard houses.
• Can be built by a team of 3-5 persons.
• Designed with the sun, shade and wind in mind for passive cooling and heating.
• Solar energy and radiant heating may be incorporated.
(Hat tip: Inhabitat shared a bunch of photos and thoughts on the design last week.)
We previously covered some controversy over whether prefab homes have less material waste than conventional construction. For the 5IVE home, the answer is a resounding yes:
"What you see is the sum total of all waste produced so far. In case you didn't know, this is about a 75% reduction in waste from the typical home."
Impressive!
CubeMe found another company, producing small prefab outbuildings. We've covered  Modern Shed,
Modern Shed,  Modern Cabana and
Modern Cabana and  Ecospace, and now there is the
Ecospace, and now there is the  MetroCabin from
MetroCabin from  MetroShed:
MetroShed:
"The simple and sophisticated design allows it to exist easily in an urban setting, while the quiet strength and sturdy attitude are comfortable in a more rugged environment."
Update: fixed the picture (thanks to a commenter for pointing out the mistake)
 Hive Modular invites the public to "experience the set process" of one of their
Hive Modular invites the public to "experience the set process" of one of their  B-Line homes in St. Paul, Minnesota later this week. Details below.
B-Line homes in St. Paul, Minnesota later this week. Details below.
The BRE Group is a British "research, consultancy, training, testing and certification organisation delivering sustainability and innovation across the built environment and beyond." They reported this week on the Osbourne demonstration house, built from SIPs:
The house needs two thirds less energy for heating and cooling than a house constructed to 2006 Building Regulations."
• a zinc and slate clad cassette roof that requires no trusses or rafters
• off-site manufactured bathroom pod and door sets
• a plug-together wiring system
• timber I-beam floor joists.
Architecture.mnp posted some unique views of the Maison Tropicale in the rain, plus a nice interior shot.
Similar to SIPs, the Thermomass Building Insulation System consists of two layers of modified concrete with styrofoam between. The system is flexible enough to be "used in site-cast tilt-up, plant precast, modular precast, tunnel form and poured-in-place concrete panels and walls." The site-cast tilt-up method moves the process out of the factory, allowing rapid construction on site.
Architects John Dwyer & Jeff Gallo selected the energy-efficient Thermomass walls to help their 5IVE house achieve LEED Platinum certification:
"Using a technology developed by DOW, the walls will act as a thermal mass giving them a rating of R-30. By employing prefabrication, we were also able to control the quality of the finish on the concrete."
The walls for the 5IVE home are being produced by a company called Forecast Concrete. The benefits of factory precast concrete walls include:
• added precision
• controlled environment
• no form lines
• high strength concrete
The company says that the process is adaptable for any style and size of home.
(Hat tips: Future House made a quick post on June 2, Lloyd Alter of TreeHugger added some detail on June 6, Preston Koerner waxed enthusiastic at Jetson Green on June 7.)
 Resolution: 4 has posted three videos of the company's houses on YouTube, including the following video of the factory process (3:40):
Resolution: 4 has posted three videos of the company's houses on YouTube, including the following video of the factory process (3:40):
Another clip allows you to experience the Dwell Home open house. The third clip flies you through a 3D rendering of the home.
(Hat tip: architecture.mnp via Jetson Green)
Last week's Prefab Friday on Inhabitat covered an interesting project in the UK:
The Container City™ system uses shipping containers linked together to provide high strength, prefabricated steel modules that can be combined to create a wide variety of building shapes and adapted to suit most planning or end user needs.
This modular technology enables construction times and cost to be reduced by up to half that of traditional building techniques while remaining significantly more environmentally friendly."
Since then, the system has been used for residential, commercial and educational buildings. Projects range from the 7 container Music Studio to the 73 container Riverside Building.
Brand Avenue covered the system a while back:
"I appreciate how they acknowledge temporality: implicit in their no-nonsense construction, and the light ways they touch the ground, is the idea that the site can and will be cleared someday, and something else will take their place. In this way, they interact rather respectfully with context..."
YouTube has a clip from the History Channel's Modern Marvels about the home:
LiveModern is a website for "anyone interested in modern and sustainable design for housing products and services."  EcoSteel, aka EcoContempo, contributes content to the site. Especially worth a look is the construction blog by architect
EcoSteel, aka EcoContempo, contributes content to the site. Especially worth a look is the construction blog by architect  Greg La Vardera:
Greg La Vardera:
"Our blog is for tracking the development of new Modern House designs which are available at our catalog house plan site lamidesign.com/plans. We also cover the prefab house products we work on such as EcoContempo, EcoSteel, custom modular, and IBU container based housing."
The blog covers the variety of projects, detailing developments in the ongoing planning and construction of each. A recent post focused on a project in New Mexico, including photos of the site and renderings of the structures:
"The project consists of a trio of buildings - a residence, a garage/shop, and an observatory structure. Yes! That's right. More detail about that later. The three structures are located in proximity to each other at one corner of the site."
At the Vermont Plat House, interior finishes are going in:
"The owner moves in to the house in a matter of days. No doubt there will be more loose ends, but we will see it almost done very soon."An earlier post on the same house had some great exterior shots.
Other projects, like the Virginia Plat House, or the Colorado Plat House just have photos of the site.
Greg also covers other projects his firm,  LaMi Design, is working on. He recently wrote about a competition entry for a multi-unit building composed of a number of single bedroom container homes:
LaMi Design, is working on. He recently wrote about a competition entry for a multi-unit building composed of a number of single bedroom container homes:
"The proposal was for a student housing village composed of a series of these [stacked] IBU structures. As the competition was being held in concert with a conference on green building, the student housing was proposed as a test bed for new sustainable energy and building systems. It was proposed that the units serve the Engineering school allowing for the students to live in and work at innovating and optimizing the new systems being designed at the school."
Glossary: IBU (Inter-modal Building Units) - Greg La Vardera's name for container housing
I've been reading more about Yurts, and I'm beginning to be won over.
The Yurt Foundation lays out the key advantages:
Yurts are special because they are portable. Central Asian nomads put their gers up in an hour or less. Modern canvas yurts can be set up in a day. To have a shelter that can be put up quickly and then taken down and moved as one's situation changes is a distinct advantage in our transient culture."
Wikipedia includes some great photos of traditional Mongolian yurts. This French company has even more photos showing the traditional process for making yurts by hand.
Treehugger reported on a BBC story about the  micro compact home we've mentioned a couple times before. The BBC report includes a video, and some insight into the home's design:
micro compact home we've mentioned a couple times before. The BBC report includes a video, and some insight into the home's design:
"It's a very tranquil place but at the same time it's a bit of an adventure - there's always something to slide out or under, pull down, tuck away, generally fiddle with, if only out of the need for space. To live here you have to be ordered: to do one thing, you have to finish another first and put it away. And that may be my and other compact-livers' downfall."
The Maison Tropicale sale made a couple more headlines. An AP story about the sale showed up on quite a few sites, like ABC Money UK:
"Its last owner, Eric Touchaleaume, a French antiques dealer, has said he plans to use the sale proceeds to finance a Prouve museum that will travel inside another Maison Tropicale."NY Arts Magazine explained the original use for the prefab homes:
"Prouve's aluminum and steel home was designed for French colonists living in Brazzaville, now the capital of the Republic of the Congo."
Future House Now likes A Prefab Project as much as I do, especially the site's detailed budget page:
"It's been recently updated, and gives a lot of detail, the kind of detail you don't get from glossy magazine articles."
Apartment Therapy eyes  V2world's
V2world's  V2flat:
V2flat:
"They say it has no geographic limitations. So, we say set it up for semi-outdoor summer living anywhere."
AOL Money & Finance has posted a slide show highlighting a new book called Prefabulous. Author Sheri Koones explores a number of prefab building methods, from steel frames to large modules. The slideshow includes a variety of in-progress shots of large, custom-designed prefabs from:
• Hearthstone, Inc.
• American Timbercraft
• Sterling Building Systems
• Excalibur Steel Structures
The book was published in March 2007 by Taunton Press, which some describe as the "the leading publisher in the house and home category". In addition to magazines such as Fine Homebuilding and Fine Woodworking, they offer a whole series of books on home building and design.
Sheri Koones' previous books include Modular Mansions, House About It?, and From Sand Castles to Dream Houses.
Other coverage of Prefabulous around the blogosphere:
• Avenue A comments on prefab entering the mainstream.
• Momoy mentions the book in a discussion of "kit homes" escaping negative preconceived notions.
Elsewhere on the web:
• The Reno Gazette Journal's Robert Bruss explains that the book changed his mind about prefab homes.
• Realty Times columnist Blanche Evans provides excerpts froman interview with the author and some additional modular/prefab links.
The publisher's site includes an overview and a minimal Table of Contents.
The original  Hive Modular prototype in Minneapolis is the subject of a couple different videos on YouTube. Each runs a little long, but you get a good sense for the home's details and layout from the two. Some interesting facts gleaned from the videos:
Hive Modular prototype in Minneapolis is the subject of a couple different videos on YouTube. Each runs a little long, but you get a good sense for the home's details and layout from the two. Some interesting facts gleaned from the videos:
• prototype composed of three modules
• the three modules set in 3.5 hours
• cost to ship the modules to site was $3,000
This video is excerpted from the HGTV show What's with That House? and features an off-the-wall host and some neighborhood commentary (6:51):
The landscape architect who worked with the Hive Modular folks on the home uploaded this video (4:33):
I've really been enjoying the posts on A Prefab Project. Homeowners Chris and Sarah track the construction of their prefab home, designed by  Resolution: 4 Architecture.
Resolution: 4 Architecture.
One of the downsides of the modular building method is that modules are limited to a size that fits on a flatbed truck. Chris offers some perspective after a visit to the factory:
"When we were first looking around at the different prefab options, we had no real perspective on what 14' wide or 16' wide would be like for the whole length of a house - those are both obviously fine dimensions for a single room, but how does it feel to have a whole house fit into that width?...yesterday it was reassuring to actually stand in ours and feel how open and comfortable the space is..."
Resolution 4's 16' module width is fairly typical, e.g.
 Hive Modular: 16'
Hive Modular: 16'
 Alchemy Architects: 14'
Alchemy Architects: 14'
 OMD: 12' - 14'
OMD: 12' - 14'
 Marmol Radziner: 12'
Marmol Radziner: 12'
Chris answered some user comments and questions by listing some of the finish and fixtures they chose. Their goal: "modest and genuinely cost effective (and of course largely unspectacular)".
Another post compares photos of the actual modules in the factory and the renderings that Resolution 4 had provided to the homeowners in the design process.
Last Monday, Chris relayed a funny story about his Grandpa's take on modernist design.
Jean Prouve's classic Maison Tropicale was sold last night at auction for $4.97 million, according to Bloomberg.com:
"'I just love Prouve,' said tanned hotelier Andre Balazs who bought the house and said he hasn't decided what he will do with it. Of one thing was he certain: 'It belongs back in the tropics.'"
The article added details on the house's history:
He sold one to American collector and former commodities trader Robert Rubin, who restored and donated his house to the Centre Pompidou in Paris. 'This price validates the other one,' said Rubin after the sale, speaking of the house he donated."
A blog called Nashville Modern Prefab covers the process of building a modern prefab by  Hive Modular. The project is nearing the end of the design/approval stage; recent posts have dealt mainly with permit and zoning approvals and provide a good first-hand look at how some municipalities make building a unique home difficult.
Hive Modular. The project is nearing the end of the design/approval stage; recent posts have dealt mainly with permit and zoning approvals and provide a good first-hand look at how some municipalities make building a unique home difficult.
A post back in December laid out the different approvals they would have to receive for the design:
The upshot of all this seems to be that even with a house that meets zoning (MUN - Multi-Use Neighborhood) and fits the Neighborhood Design Plan for our lot (Neighborhood Urban) we will still need to jump through many hoops to satisfy all of these people just for the sake of making these petty bureaucrats feel powerful."
"Initial unofficial feedback from members of the Historic Commission and the Design Review Board mentioned major concerns with: 1 - The lack of a front-facing entrance. 2 - The lack of a front porch. 3 - The materials in general and the metal siding in particular. 4 - The flat roof."
A post in February provided a view of the home's final design. The following is the animated fly-by video of the home's exterior (1:09, no sound):
In April, the home received approval from the Design Review Board:
"...They asked a lot of questions and I answered a few of [them]. Luckily some of the people on the board were able to answer some of the questions for me just be looking at their copies of the plans. The only changes that they require to the design are on the windows for the North side of the house - a larger window in the front upstairs bedroom and one more small window near the base of the stairs. Could have been worse. They approved with conditions so we are ready to actually get started for real."
(Hat tip: Jetson Green covered the site last week)
Jetson Green discovered a unique combo of free internet technologies that helps you to display a home by  MKD on your plot of land. Some of the applications involved, primarily Google SketchUp, require a bit of know-how.
MKD on your plot of land. Some of the applications involved, primarily Google SketchUp, require a bit of know-how.
Preston's post inspired a couple others. Materialicious explained why architects should love the "mash-up":
"What a great idea! Rather than bother the architect with endless queries like 'Can we change this?' or 'Can I have that?' or 'I don't like this, take it out', you can save time and money doing it yourself, tweaking the design (within certain limits, to be sure) and then presenting the desired customization to the architect. Makes sense to me."
Treehugger offers additional details:
"Google also offers Google Earth and mashed it and Sketchup so that you can put your Kaufmann design on your own property, play with the shadows and orientation, get comfortable with the plans and elevations before you even send her an email."
See also:
• MKD in the Google 3D Warehouse
• Other prefab options in the Google 3D Warehouse
• Google SketchUp
• Google Earth
Jean Prouve's Maison Tropicale doesn't go on the auction block until next week. The vintage prefab stirred up a little more press this week. Luxist covered the home and linked an article in the Queens Tribune.
Treehugger brought a couple other treehouse companies to the table:
"If you want to live out your childhood fantasy of moving into your treehouse (and preferably seceding from the family), but a couple of planks slapped together with some rusty nails isn't going to cut it, you'll want to give the able carpenters of TreeHouse Workshop a ring."
Inhabitat's Prefab Friday shared thoughts and more good photos of Richard Rogers' Oxley Park Houses that Treehugger mentioned last week:
"The homes' most innovative feature is the 'EcoHat,' a roofing system that allows hot air to rise and consequently be reused to provide passive solar water heating, thereby mitigating the energy consumption of the house. Clever floorplans optimize natural lighting schemes, while prefab modules and flat-pack components reduce waste and energy..."
The Some Assembly Required exhibit by the Walker Art Center will be opening at the Virginia Center for Architecture on June 15. (Hat tip: a post on Richmond Magazine's blog).
Tour locations to date:
Walker Art Center
Minneapolis, Minnesota
December 8, 2005-March 26, 2006
Vancouver Art Gallery
Vancouver, British Columbia, Canada
April 29- September 4, 2006
Yale School of Architecture
New Haven, Connecticut
October 27, 2006- February 2, 2007
The Museum of Contemporary Art, Pacific Design Center
Los Angeles, California
February 28- May 20, 2007
(our coverage links to a video report)
 Marmol Radziner, FlatPak by
Marmol Radziner, FlatPak by  Lazor Office,
Lazor Office,  LV Series Homes by
LV Series Homes by  Rocio Romero, Mountain Retreat by
Rocio Romero, Mountain Retreat by  Resolution 4: Architecture,
Resolution 4: Architecture,  Sunset Breezehouse by
Sunset Breezehouse by  Michelle Kaufmann Designs, Turbulence House by Stephen Holl, and the
Michelle Kaufmann Designs, Turbulence House by Stephen Holl, and the  weeHouse by
weeHouse by  Alchemy Architects
Alchemy Architects
