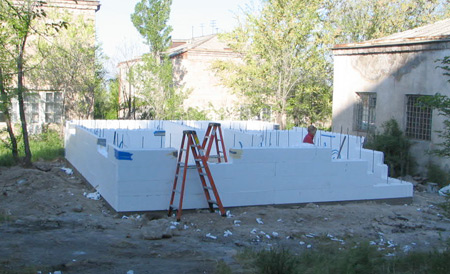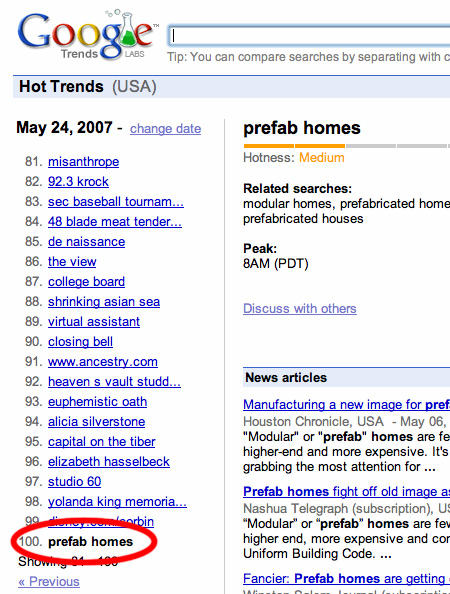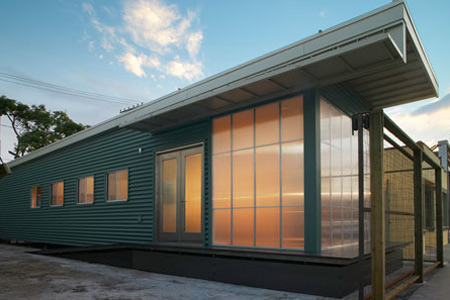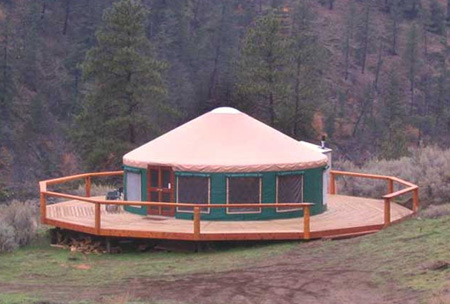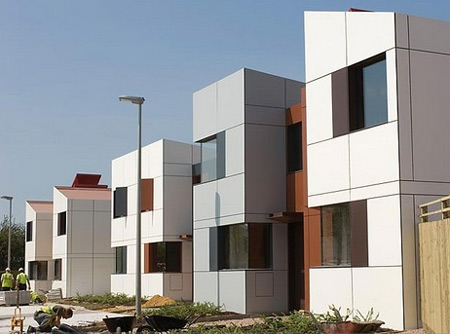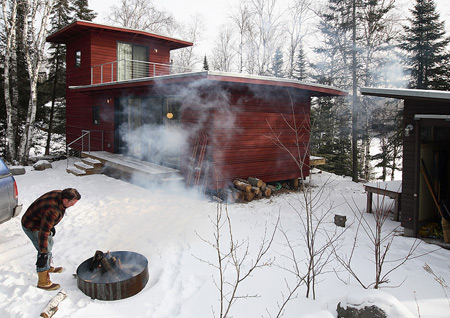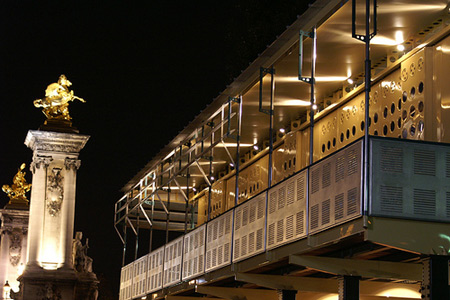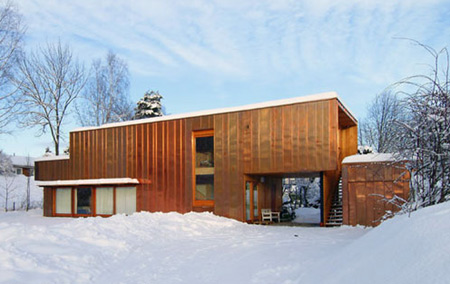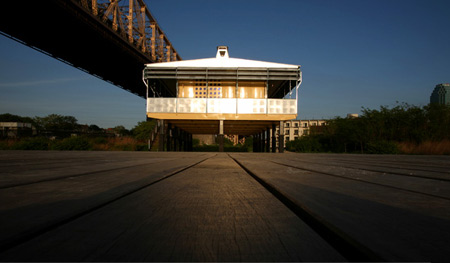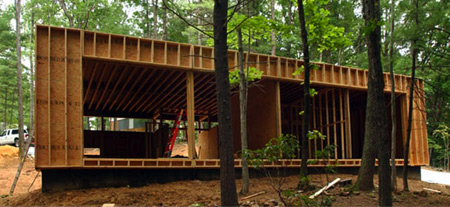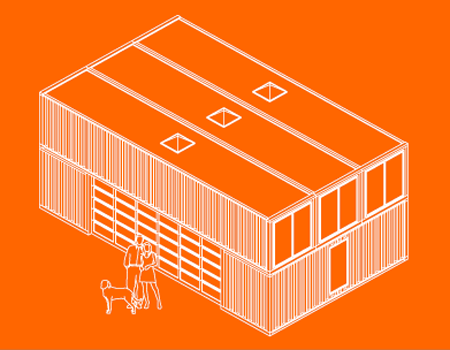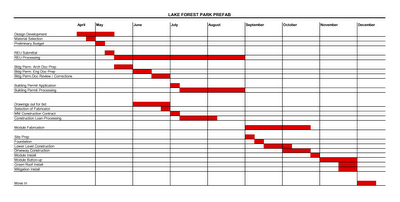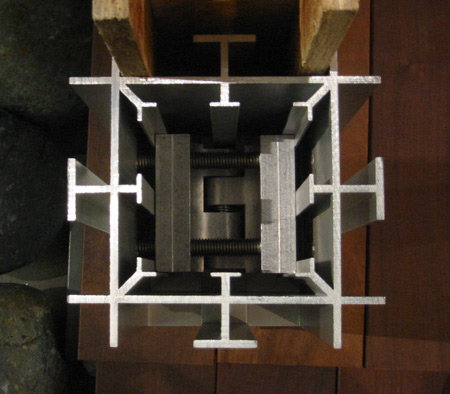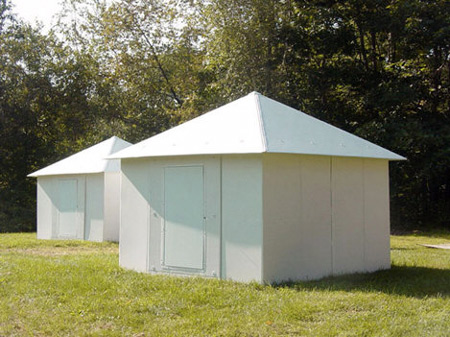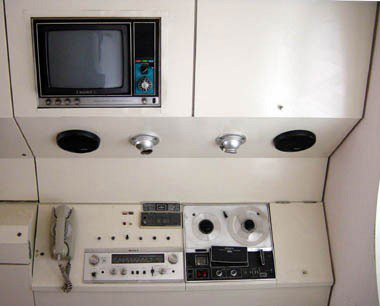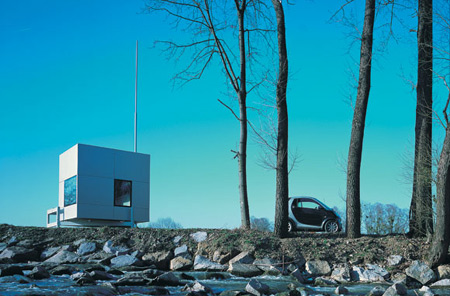While you are planning your prefab dream house, your kids might get a little jealous. All the Best Bits, a blog about "everything", wrote a post on wild treehouses on Monday. If you buy your kids one of these treehouses, they'll probably love you for life (or at least until they are too old to fit through the front door of their Scallywag Sloop).
Prices aren't listed on the site, but one can only guess that these treehouses cost a pretty penny.
On a similar note, the New York Times ran a lengthy article (subscription required) on treehouses a few weeks back. The article discussed how treehouses aren't just for kids anymore:
As souped-up treehouses have proliferated -- there are now at least several hundred of them in the United States, according to Mr. Garnier -- their designs and functions have become more diverse...[some treehouses] are used for weddings, tai chi and Alcoholics Anonymous meetings."
I received an email from my friend/colleague Michael van Meter the other day. He and other volunteers are building homes in Armenia for charity using a unique pseudo-prefab building process:
One of the things that is desperately needed here is some type of affordable (and quickly constructed) quality housing. Enter my pal George who has many years of building expertise and has a heart for the poor of the world....George has been studying a product called Kiva Block for a couple of years now and has come up with a design that makes this product potentially viable. Kiva is made of Styrofoam of all things and goes together rather like Lego blocks. Think of a concrete block (CMU) that is 12 in high, 8 in thick and 48 in long....It is inexpensive, strong and quick. We have been working here 9 days now and are putting the roof on the first building and are going to start the roof on the 2nd tomorrow...pretty fast for a 2 bedroom 650 sf dwelling eh?
So anyway here we are setting a land speed record at building houses and perhaps there is a market for this thing in the world..."
Thanks Michael!
Update: By coincidence, ICF receives good coverage in the June issue of Residential Design & Build Magazine (hat tip: Materialicious).
On May 24th, the search "prefab homes" ranked 100 on Google Hot Trends, "a list of the current top 100 fastest-rising Google search queries in the U.S." That's A LOT of searches...
Update: After some research, it seems that much of what shows up on google hot trends comes from daily crossword puzzles (that's why the entries seem so strange sometimes). But, a quick search didn't turn up the clue "prefab homes" on any crossword puzzles for the date.
When we first covered Jennifer Siegel's  OMD, their website barely worked. I'm happy to report that it's much improved.
OMD, their website barely worked. I'm happy to report that it's much improved.
The site is definitely worth a visit. It includes details on prefab homes that are completed or in progress. For example, here's a video (4:11 minutes, no audio) of the Pacific Palisades Prefab.
I don't know what it is with yurts right now, but apparently, they are "in". Two different companies building yurts came across my prefab feeds. Then, a day later, Core77, a design blog, covered a third company producing a prefab yurt product:
Modern yurts now exist in the form of The Nomad, an eco-friendly yurt kit designed by Stephanie Smith and sold by Ecoshack. You can put one up yourself in about an hour, and you don't need to conquer anybody to call them home."
Inhabitat's Prefab Friday covered a prefab school project in progress by Jennifer Siegel's OMD:
We find this project particularly interesting as it is an addition to an existing structure, which provides not only site-specific but aesthetic and programmatic context."
The San Jose Mercury News ran an article about prefab and price:
About 1.4 million people in California live in manufactured homes, and the typical profile of an owner has become younger, more educated and more affluent...
...standard site-built homes cost about $250 a square foot whereas manufactured housing can be as low as $120 a square foot, a big savings for people used to paying top dollar in the Bay Area."
Back in February, the New York Times published "Think Small", a story all about small second homes:
"A wave of interest in such small dwellings — some to serve, like the Shepherds' home, as temporary housing, others to become space-saving dwellings of a more permanent nature — has prompted designers and manufacturers to offer building plans, kits and factory-built houses to the growing number of small-thinking second-home shoppers. Seldom measuring much more than 500 square feet, the buildings offer sharp contrasts to the rambling houses that are commonplace as second homes."
The article featured a number of prefab models, including the  weeHouse by
weeHouse by  Alchemy Architects:
Alchemy Architects:
One rectangular module serves as the main floor; above it is an additional square module that serves as a second bedroom, which must be entered from outdoors via a ship's ladder. Guests love it because it's separate from the rest of the house. 'And because they can lock out our three kids,' Mr. McGlasson said."
"Luxurious small dwellings are the next wave. Defined as less than 700 sq ft, these dwellings are increasingly more aesthetic and available thru prefab manufacturers. As consumers rethink their priorities, these abbreviated structures motivate occupants to edit precisely and define themselves against the open space of the land rather than the footprint of the shelter."
Treehugger criticized the fact that most of the homes discussed in the article are used as second, or vacation, homes:
"Unfortunately, many of the homes profiled in the article are second or vacation homes, further stigmatizing the small footprint prefab as something that can only be used for a period of weeks, not the whole year."
Inhabitat shared similar thoughts:
"Some of those who have found themselves comfortable in these tiny houses have purchased them as second homes, which we find a bit ironic. The romantic notion of a large vacation plot of land, barely flecked with a 10' x 8' footprint is nice, but probably not exactly what Small House Society represents. Do you really get credit for adjusting your lifestyle for the sake of a small house — if you own two?"
Blogs were covering the article as late as last week. Alt^House, a blog covering "news and information on non-traditional home options", covered a guy who lives in a tiny house:
"Most of us think of a 500 square foot apartment as pretty darned small, but what would you say to living a house where the entire area measures only 96 square feet?"
I didn't think the NY Times slideshow did justice to the 6 million dollar house we mentioned last week. Prompted by a picture that came across my flickr widget this morning, here are better pictures of the Maison Tropicale, courtesy of Flickr users.
A blog named DO Research showed up in a few places around the blogosphere. The blog is an "online note-to-self occasionally posted up on the internets for the unbuilt prefab home of Nicole Dotin and Eric Olson." They've been writing for a while; their coverage of the  Aperture House, mentioned here last week, got attention. Treehugger enjoyed the photos:
Aperture House, mentioned here last week, got attention. Treehugger enjoyed the photos:
"We love showing pictures of modern prefab, hoping that someday it will make good green design accessible and affordable. Nichole Dotin and Eric Olson plan to build a prefab and are clipping their own pictures of favourites. Where others might stick them in a file folder, they store them online as they move around the world from Minneapolis to Reading, UK."
I happened upon a blog that "tracks the building of our house, the first  NextHouse by
NextHouse by  Empyrean." The house is almost complete, and this week, the authors discussed the last-minute craziness of the project:
Empyrean." The house is almost complete, and this week, the authors discussed the last-minute craziness of the project:
"As move-in date draws nearer, all the things that need to be handled seem to be converging and conspiring to eat up all of our free time on weekends, and a bunch of time on weekdays as well."
Prefab Update discusses the efficiency of the 7.83 Hz House:
"It only requires two truck loads of materials to assemble, is built with sustainable materials, and is extremely energy efficient. The home is reconfigurable and low cost."
The  Sander Architects
Sander Architects  Hybrid House showed up on Treehugger. Lloyd Alter wondered about the prefab-ness of the home:
Hybrid House showed up on Treehugger. Lloyd Alter wondered about the prefab-ness of the home:
Most architects working in prefab are trying to create standard designs, to reduce the cost and risk to the client, and bring the services of talented architects to smaller houses. Sander thinks otherwise and says that 'What we love about the part prefab, all custom™ approach to prefab is that this will be YOUR house, designed exclusively for you...' He then follows an absolutely standard process of client engagement, design, design development and construction documents....
However I think it is a stretch to call it prefab."
Treehugger also showed off a new green home built with shipping containers:
"The R4House prototype consists of two bioclimatic homes (one of 150 m2 and a mini-flat of 30m2) made from materials that close the loop. The energy consumption of both is zero due to its bioclimatic design, the solar panels and the geothermal energy source. The waste production during construction is also zero. Both homes are modular and built from six recycled shipping containers; low-cost and allowing flexibility."
The University of Kansas School of Architecture and Urban Design runs a website/blog tracking their projects. They've been posting weekly on the construction of a new prefab in Kansas City. This week (week 19 of the project), they're nearing completion:
"Our goal was to be finished this week and have all of next week to tidy up and prepare for the open house on the 19th. With the exception of minute detail work, we have reached our goal. All of the siding is finished, the south deck is completed, and the ramp is being clad with Cumaru today. We can now finish our site work by bringing in sod in once high-trafficked areas to the south and between the house and garage."
On Wednesday the New York Times published an article about the classic prefab Maison Tropicale up for auction:
"Tomorrow, the Maison Tropicale, a small aluminum-paneled house built in 1951 by Jean Prouvé, a French designer and the current court favorite of well-heeled contemporary art and design collectors internationally, is being opened to the public for preview in Long Island City. Christie's, the auction house, will offer it for sale on June 5. The presale estimate is $4 million to $6 million."
That article touched off a flurry of posts around the blogosphere about the house and its sale. Treehugger's Lloyd Alter shared his thoughts and linked to an earlier article all about the home:
"One of the most remarkable experiments in prefabrication was Jean Prouve's Tropical House, designed and built in France and airlifted in 1951 to be assembled in Brazzaville, now the middle of a war zone....Treehugger...learned from him that the process [of] assembly and dissassembly is hard on the house and its fittings, so this may be one of the very few chances to see this masterpiece. Prouve is under-appreciated, his work in building and furniture design is brilliant."
Tropolism tried to visit the house and reported back:
"The Maison is plug-and-play: there was never any plumbing, and it is wired for electricity. It ships in six containers. Christie's is compiling a short list of potential bidders with substantial properties in Mustique, Antigua, the Hamptons — name your playground — who might like a 59-foot-by-32-foot-by-16-foot-tall folly/outdoor sculpture/guesthouse/vintage metal toy to park on the lawn, with a designer label attached."
Apartment Therapy mentioned the home. Erratica excerpted the NY Times article and some of the NY Times images. Prefab Update posted the same images.
The Christie's auction lot shared some more details on the home:
• all load bearing parts in bent steel sheets, all covering parts in bent aluminum sheets
• the interior steel floor covered with modern iroko and rubber boat decking (not designed by Jean Prouvé) replacing the original linoleum
• with two modern access stairs (not designed by Jean Prouvé) and with original connecting platform
The home's early use of factory-built parts jives with Jean Prouve's character, as discussed in this International Herald Tribune article from last year:
He studied under two of France's most gifted blacksmiths, Emile Robert and Szabo, both of whom produced 'art metalwork': wrought-iron grilles and doors in ornate floral shapes....Prouvé followed his father's design principles: 'Learn about the past; never plagiarize; always use the most up-to- date methods.'"
I just found a Yahoo! Group dedicated to sharing the thoughts and experiences of  LV Series homeowners. LV Series homeowner Gregg started the group in July of 2005:
LV Series homeowners. LV Series homeowner Gregg started the group in July of 2005:
The reason I am starting this group is because I have had a lot of questions during this process to which I could not find answers on the web -- the most notable example being the actual cost....I felt it would be a good idea to have a forum for people interested in the home to be able to ask around."
Foundation: +3300 Framing and roof: +5000 Heat, Plumbing, Elec: +1500 Interior Finish: +400
...It fell very close to Rocio's estimate, and I am in one of the most expensive areas of the country."
One user, having just finished his LV Home posted a full recap of construction costs, photos and thoughts on the project:
"Note that we did not encounter any big problems during construction. I will say that we were not pleased at all with the costs and do blame our contractor for a lot of the cost madness. But when we solicited bids more than one builder said, "kit or no kits, the cost per square foot will be the same." And that bore out to be true."
If you want to build an LV home, this is definitely a must-visit site.
Now here's a website that's full of character: Kalkin Quik House. It's a useful site that already answers most of our usual interview questions.
The Quik House "is a prefabricated kit house designed by Adam Kalkin from recycled shipping containers." Most of the info provided on the site is matter-of-fact, but some of the Q and A is more fun. In response to the question "what colors does the Quik House come in?", the answer is: "Orange or natural "Rust Bloom". For an additional cost, we can have your Quik House tagged by local graffiti artists." Check out the site for more details.
Milwaukee firm  Vetter Denk Architects designed the prefab
Vetter Denk Architects designed the prefab  Aperture House back in 2002, and it showed up in a couple blog posts this week. Architechnophilia posted an image. CubeMe posted the same image with some comments:
Aperture House back in 2002, and it showed up in a couple blog posts this week. Architechnophilia posted an image. CubeMe posted the same image with some comments:
"Aperture House is a transparent jewel box, rigorously geometric and exquisitely scaled. Peer through the three-story glass curtain walls at either end of the 16-by-52-foot house and you can see the lake shimmering beyond. It is [a] sleek prefab vacation home on Moose Lake which won a top designing award and lots of interest from the public."
A blog named Seattle Prefab has been around since January, but it's just now showing up in blog search engines. "Seattle Prefab is run by two couples who are planning to build a mini-community of prefab homes in the Seattle area." This week, they discussed their construction schedule and the options they are considering for the driveway.
Modular home manufacturer Pac Van runs a blog and has posted a series on the "Evolution of modular buildings." This week, the blog discussed prefab's modest history and the flexibility of modular buildings:
Gone, too, are the drab exteriors of the early years. Any exterior that stick-built construction uses, modular buildings can replicate."
While world capitols like Paris and Rome are pretty careful with what they tear down, New York and Tokyo have always been less hesitant about replacing the old with the new."
 micro compact home we saw in Wired last week:
micro compact home we saw in Wired last week:
"m-ch was designed to meet the growing demand for short-stay living. I think Horden's on to something. Right now, there's a horde of 7 m-chs that TUM students and staff occasionally stay in."
Inhabitat's Prefab Friday shows a prefab dwelling with a tiny footprint:
"I-RISE is a multi-story prefab residential unit designed to have the smallest possible footprint, both on the site and in an ecological sense. Its intention is to create a modular structure that is simple to build, yet flexible enough to accommodate the changing needs of its occupants."
A while back, I wrote about the models from  kitHAUS. The product features an aluminum framing system called
kitHAUS. The product features an aluminum framing system called  MHS (Modular Housing System) developed by US Systems LLC:
MHS (Modular Housing System) developed by US Systems LLC:
"Our modules are constructed on site in a matter of days, not months, and because of [the framing system's] lightweight properties can get into the hardest [to] reach places, without heavy equipment."
I had the chance to see the system for myself at the CA Boom show, and thought it was quite impressive. Clamps are used to hold the structural members together; bolts are only used to tighten the clamps. The kitHAUS reps did inform me that power tools are necessary to tighten the bolts, as hand tools wouldn't achieve the proper torque.
The system manufacturer's website has images, and even a cool video (MHS.WMV at the bottom of the main page) to show how the system comes together. For those interested, there are detailed reports on the structural testing of the system.
I just came across a product called the Global Village Shelter. These are not high-design, multi-thousand dollar homes; they are prefab disaster relief housing. I thought the product was impressive, especially how easily they come together (stills plus 10-min video). The company explains:
"The Global Village Shelter (herein 'GVS') is an alternative to current solutions for disaster relief housing. The present disaster relief field relies heavily on tent and tarp structures; these structures offer little protection from outdoor elements and no sense of personal space. The GVS is a rigid structure that can be assembled in the field by two people in approximately15 to 20 minutes. The instructions are simple graphics with limited text. The user simply unpacks the base and the roof modules and assembles the GVS on site."
The shelter comes in 67 sf and 225 sf versions. Features worth noting (for the 67sf version):
• the weight of the entire package is 170 lbs.
• cost just $550
• have withstood winds up to 80 mph
• last 18 months or longer
A few blog posts popped up last week about a Japanese 'prefab icon', soon to be demolished. At Treehugger, Lloyd Alter described the building:
"Kisho Kurokawa's 1972 Capsule Tower was, along with Moshe Safdie's Habitat in Montreal, the pioneer in modernist multiple unit prefab. 140 capsules were attached by high tension bolts to a central core. Each of the tiny rooms had built in TV's and reel-to-reel tape decks, washrooms and were pre-assembled in a factory then hoisted by crane and fastened to the concrete core shaft."Inhabitat quickly chimed in (and shows some more photos):
"Two weeks ago, the decision was made to replace the Capsule Tower with a new 14-story tower, despite resistance from Kurokawa, who has been touting the flexibility of the building and even proposed the modernization of the tower by replacing old capsules with more modern units."The Independet UK has a few more details about the project:
"...the demolition campaigners complain that Mr Kurokawa's units are too difficult to maintain. Drainage and water pipes are damaged, and plans to unclip the capsules and refurbish them have never come to fruition. Residents are also afraid that asbestos used in construction poses a health risk....Its 140 units are so small and functional that they have been disparagingly compared to the interior of a Nasa space shuttle."And also includes some good reasons as to why the tower shouldn't be demolished:
"...it remains a destination for tourists interested in design, particularly from Europe, where the Nagakin tower's principles are being championed. The British Government has argued that a modified version of this modular housing could help to meet housebuilding targets. Such is the demand to see the tower that a mock-up of one of the capsules is open to visitors."
Some searching around the web returned some recent news about UK prefabs being demolished. Back in January, TreeHugger reported on a similar large prefab building that they said might be torn down:
"...there were a few problems, apparently including putting the stronger, heavier ground floor units on the top and vice versa, described in the Guardian as 'fatal mismatches'....if the cost of repairing the fault is excessive, they will consider demolishing the whole structure."UK site Building confirmed that the development would be razed:
"Last month, the Joseph Rowntree Foundation announced that it was to demolish the cutting-edge Caspar development in Leeds, which has been standing for less than two years. This type of event — unfortunate but probably quite rare — colours views on modern methods of construction..."
While they aren't modern "prefab", classic post-war modular housing is also being replaced in the UK. News Shopper reports that the residents are protesting the demolition:
"Eighty-three homeowners and tenants have signed an online petition on the Downing Street website, calling for their prefab estate in Catford, built after the Second World War, to be saved....It would cost £8.4m over the next 30 years to deal with repairs and improvements."And the BBC ran a story discussing the demolition and philosophizing about prefab in general:
"Property prices are sky high in London, and 100,000 new homes are urgently needed in the South-East. So are prefabs the answer - or an ugly blast from the past?...Prefabs are quick to build, environmentally-sound, and an architect's dream. But almost always they cost more to build than traditional homes. And, when damaged, it is often hard to repair them. The original WW2 prefabs were only designed to last 15 years."
Inhabitat's Prefab Friday has another prefab product from  LOT-EK:
LOT-EK:
"In terms of architectural features, Lot-ek has created a system that defies the rigidity of an industrial shipping container, providing surprising flexibility in both size and functions. The CHK system comes in two different series- Compact and Loft, and boasts 8 x 8 floor-to-ceiling windows, built-in closets, and wood floors. The best part is its expansion possibilities- regardless of the configuration, it's easy to add on another container to accommodate a home office (or more family members) down the line."
For those who can't afford a prefab house in real life, apparently prefab homes are now available on Second Life (a 3-D virtual world).
A blog called A PreFab Project is documenting the construction of a prefab home by  Resolution: 4 Architecture. The most recent post discussed the "First Glitch" of the project:
Resolution: 4 Architecture. The most recent post discussed the "First Glitch" of the project:
"John from Res4 called yesterday to say that the factory got the wrong size floor trusses....The factory had apparently framed all the walls and was ready to begin the floor when [they] realized the webbed trusses were too short; so now they're stuck. If they wait for new trusses to arrive, this spot in the assembly line is stuck - no work for the factory. So Jason called me to basically say please allow us to use 2x12s as trusses so we can keep working as scheduled..."
One of the many LiveModern blogs featured some good photos of a SIP-based project throughout the framing process.
Wired shows off a really cool ultra-compact dwelling, available in Europe.
On This is the Last..., blogger Jilly writes about prefab models, including  Michelle Kaufmann's
Michelle Kaufmann's  Breezehouse:
Breezehouse:
Then my husband showed me this prefab (in Wired magazine) called the 'Loblolly House' and I thought it was just gorgeous."
"Factory-built housing is touting environmental benefits and a fresh look to win a new generation of buyers as the industry continues to fight an image of cheap design and endure the same housing slowdown pummeling conventional home builders."
Jetson Green ran a post about  David Hertz's LivingHome making it onto the Met Home Design 100 list:
David Hertz's LivingHome making it onto the Met Home Design 100 list:
"To me, this is a no-brainer. If I were out of college and established in business, I'd plop down a million in a heartbeat just to get the DH1 built and use it as a vacation home (at a minimum). I'd buy it for the joy of having one of the greenest prefabs in the country and I'd let all my friends stay in it."And Inhabitat pointed out that the Ray Kappe LivingHome appeared on the AIA/COTE list of the top ten green buildings.
The Some Assembly Required show organized earlier this year by the Walker Art Center in Minneapolis, is now on display at the Museum of Contemporary Art at the Pacific Design Center in LA:
"...the exhibition features eight modern modular house projects that have recently been realized. The designs address a range of approaches to prefabrication, including off-site construction, customized sections that are assembled on-site, and kits with plans and parts from which a house can be constructed."
Ecorazzi says "...you can see scale models of prefab homes, pictures, and samples of materials. Architects Marmol Radziner Prefab, Lazor, and Alchemy Architects are showcased..."
On Blogcritics, LX.TV files a video report about the show, featuring an interview with Leo Marmol of  Marmol Radziner.
Marmol Radziner.
I've been seeing posts around the blogosphere (e.g. on Jetson Green) about the Sundance Channel's new TV series Big Ideas for a Small Planet. The series focuses on "the forward-thinking designers, products, and processes that are on the leading edge of a new green world." The second episode, Build, was about different green building techniques and one section, 'prefab', featured  Michelle Kaufmann.
Michelle Kaufmann.
The episodes are available for download from iTunes for $1.99 each. The Build episode is definitely worth a watch, at least for a view inside the Michelle Kaufmann factory.


