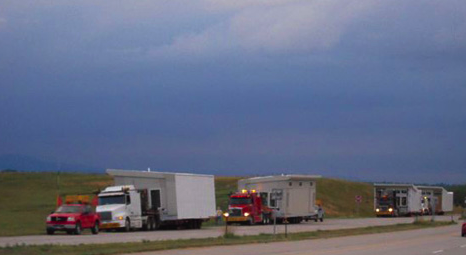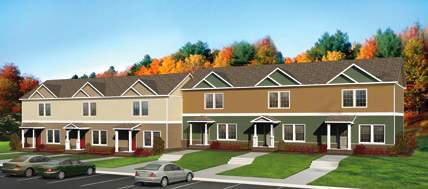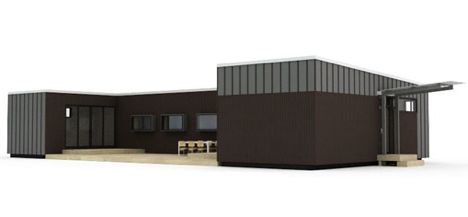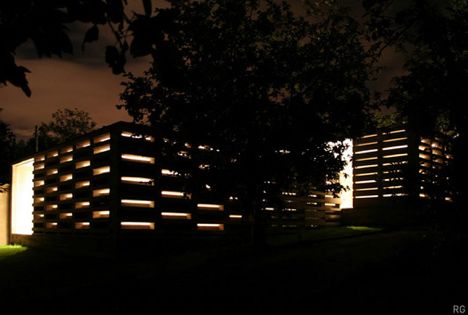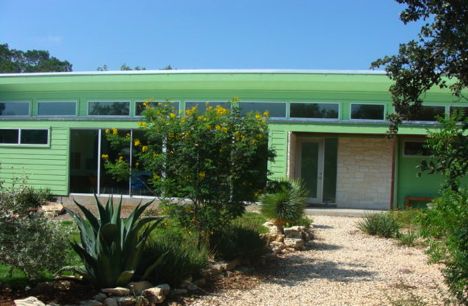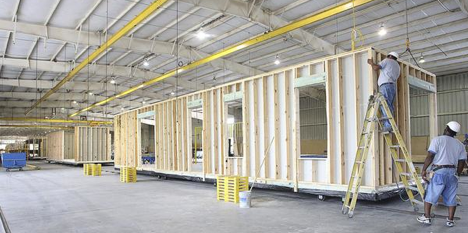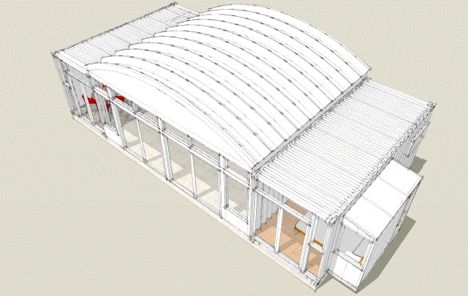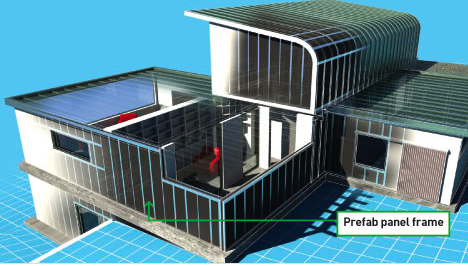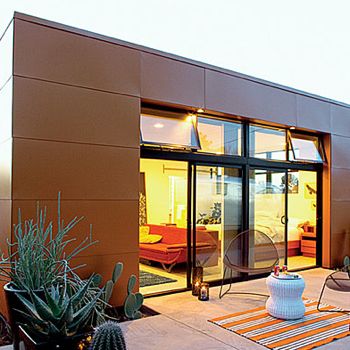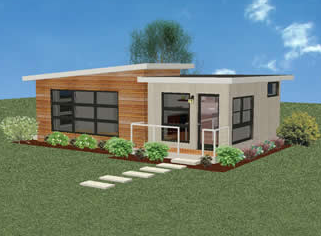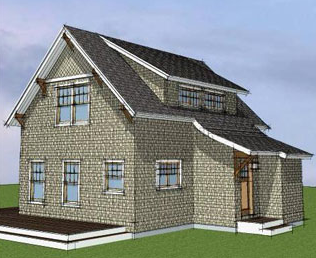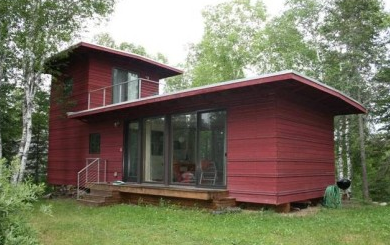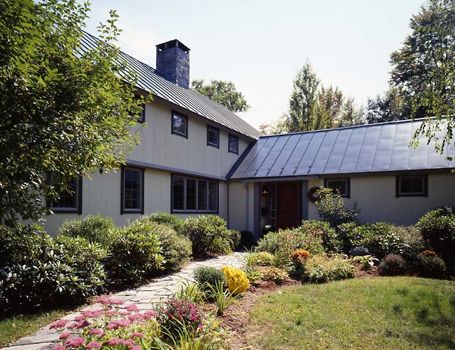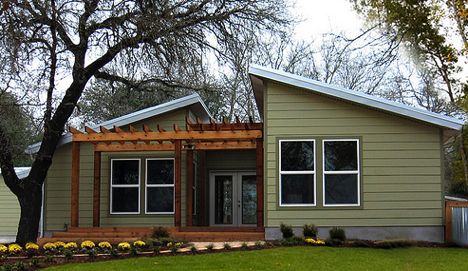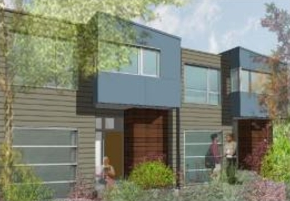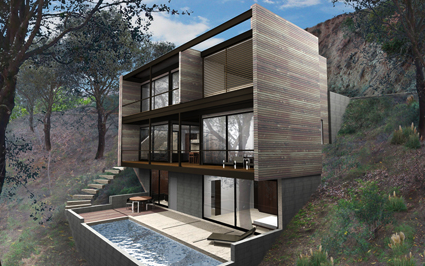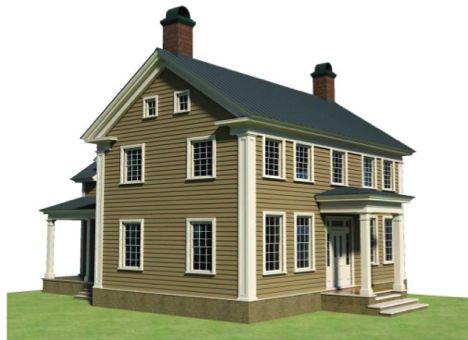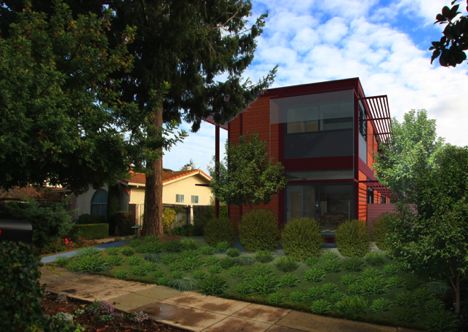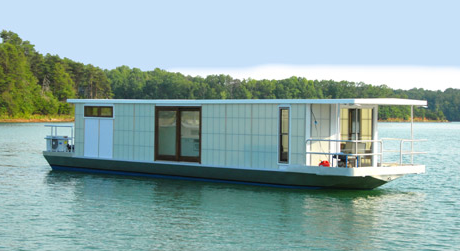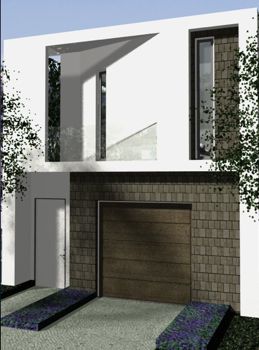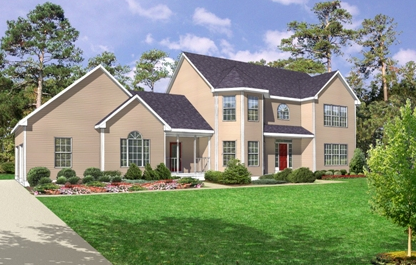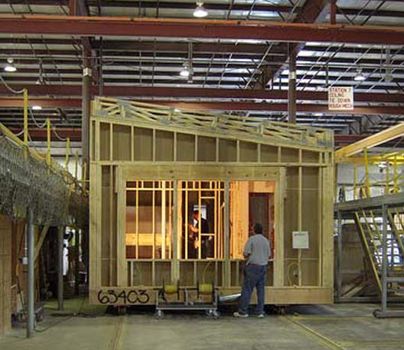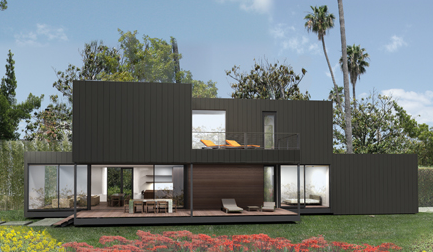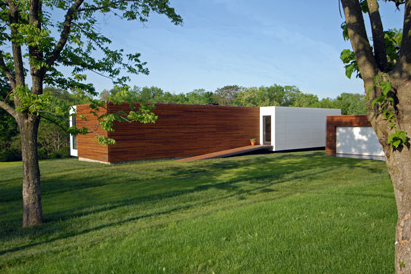 Clayton Homes recently announced a partnership with
Clayton Homes recently announced a partnership with  Empire Construction "to create a new e-living concept for multi-family dwellings."
Empire Construction "to create a new e-living concept for multi-family dwellings."
According to Kevin Clayton, President and CEO of Clayton Homes:
Not only will the units be built utilizing the green benefits of modular construction and have energy-efficient features inside of them, but there will also be a recycling program on property, which completes the e-living concept.
The six unit modular building will be built in West Knoxville, Tennessee.
Five of the units will be occupied by families, with one unit remaining vacant to be used as a model home.
They estimate the project will be completed by December 2009.
Hat tip: Instapundit on July 28, 2009.
In the mail from Hayden Lindley (President):  ClearSpace Modular Homes, Inc. recently launched a line of prefab homes. Delivery is only available in Texas right now.
ClearSpace Modular Homes, Inc. recently launched a line of prefab homes. Delivery is only available in Texas right now.
According to their site:
We offer affordable, high-quality modern prefab housing that is sustainably focused and inspired by mid-century modern architectural design.
| Model | Size | BR | Bath |
|---|---|---|---|
 The Casita The Casita |
432 sf | studio | 1 |
 ShedSpace ShedSpace |
1,203 sf | 3 | 2 |
 DualSpace DualSpace |
1,330 sf | 3 | 2 |
 CenterSpace CenterSpace |
1,524 sf | 3 | 2 |
Two additional models are planned: CabinSpace and CornerSpace.
The pricing for base modules is listed as $110-$115 sf, but they estimate a building cost of $130-145 sf for one of their stock designs.
ClearSpace is hoping to start their first project soon and will post progress via their blog.
The houses are designed by Mark Meyer of designSTUDIO. He blogged about The Casita in March.
Inhabitat recently covered a prefab concrete house in Ecuador which was completed in 2006.
An elegant and contemporary version of the Lincoln Log House, architects...purposefully stacked prefabricated concrete pieces so that spaces were left in-between, allowing air to flow through the home while still maintaining a feeling of separation between indoors and outdoors.
Check out the post for 12 more pictures.
Past coverage: designboom on November 23, 2007 and ArchDaily on May 14, 2008.
 LamiDesign (La Vardera Milano) recently posted pictures of a Plat House in Texas built by one of their customers.
LamiDesign (La Vardera Milano) recently posted pictures of a Plat House in Texas built by one of their customers.
Check out the post for 16 more pictures.
The Valdosta Daily Times in Georgia recently covered an open house at  Affinity Building Systems, LLC.
Affinity Building Systems, LLC.
The company manufactures modular homes that are green, affordable and of a high-quality, and have over 24 designs to choose from.
On display:
According to the article:
once the different components of the house were built in the factory, it took about two-and-a-half hours to put them together on the desired spot. Then, for about two weeks the builders finished the walls, laid down the carpets, mounted the garage doors, finished the roofs, and did some final cosmetic work
Yesterday,  LaMi Design (La Vardera Milano) introduced ibu-revolution with a long post that goes into some of the history of container-based prefab.
LaMi Design (La Vardera Milano) introduced ibu-revolution with a long post that goes into some of the history of container-based prefab.
According to the new page on their site:
ibu_revolution is a system for building dwellings from ISO standard shipping containers. It is a scalable manufacturer/dealer/sales force friendly system that yields the maximum product diversity from the smallest part set. It leverages the portability and strength of the ISO units and overcomes the limited width of the modules. This is the way to build dwellings with shipping containers.
An earlier post specifies:
[It's] not a house design - [it's] a platform for making house designs.
Watch the promotional video (2:08) and follow progress via twitter.
Popular Science recently featured a project using a new type of prefab panel frame by  kama Energy Efficient Building Systems.
kama Energy Efficient Building Systems.
These aren't your conventional structural insulating panels. Instead of foam and strand board, Kama...custom-makes the rigid panels out of light-gauge metal studs and a special type of expanded polystyrene called Neopor that's non-toxic, fully recyclable and blended with graphite to lock out heat, moisture and mold.
According to John B. Carnett, the Popular Science staff photographer who is building the house:
They cost me about 5 percent less than a stick frame would have, but they're 60 percent more energy-efficient and can cut heating and cooling bills in half.
The price listed in his specs for the prefab panel box installation is $7.04 per sf.
Carnett claims to be "the first in the U.S to incorporate Kama's new panels."
House details:
Follow progress via his blog.
Hat tip: Jetson Green on July 21, 2009.
Sunset Magazine recently featured the construction of an  LVM kit home by
LVM kit home by  Rocio Romero in Tucson, Arizona.
Rocio Romero in Tucson, Arizona.
For $22,050, the LVM kit included plans and the exterior shell and walls of the house, along with siding and a list of suggested finishes from Lowe’s and Ikea.
The article includes a slideshow of the 12 week building process.
Hat tip: re-nest on July 16, 2009.
Steve Glenn, CEO of  LivingHomes recently posted a video tour (3:31) of their first completed project, a
LivingHomes recently posted a video tour (3:31) of their first completed project, a  Ray Kappe LivingHome.
Ray Kappe LivingHome.
Also worth a look: The company has its own channel on YouTube.
 All American Homes recently kicked off The Living Zero Home Tour in conjunction with the U.S. Department of Energy.
All American Homes recently kicked off The Living Zero Home Tour in conjunction with the U.S. Department of Energy.
- Traveling home features interactive and educational displays designed to be informative and fun
- Purpose is to showcase energy efficient, commercially available products to hundreds of thousands of consumers
The tour began in Chicago on July 1, 2009. It will travel to 15 locations (PDF) through the end of November.
The company has a page describing some of the benefits of systems-built (modular) housing:
Each custom-built home is made ... in a controlled environment. Your home is protected from weather and vandalism during the construction process. It arrives to your site about 70 to 85% complete, and in most cases is set on its permanent foundation and locked the same day.
... controlled construction saves time and money. Systems-built home construction allows you to plan, predict and control costs through better scheduling and more accurate planning.
While researching the company, we noticed  Yankee Barn Homes is offering a pre-designed home shell package at a 20% discount.
Yankee Barn Homes is offering a pre-designed home shell package at a 20% discount.
The sale ends July 31, 2009.
 Alchemy Architects recently posted the real estate listing of a
Alchemy Architects recently posted the real estate listing of a  weeHouse in the Northwoods of Minnesota.
weeHouse in the Northwoods of Minnesota.
Worth a look: the listing includes 16 more pictures.
 Yankee Barn Homes in New Hampshire designs and builds custom post & beam homes nationwide using prefabricated elements.
Yankee Barn Homes in New Hampshire designs and builds custom post & beam homes nationwide using prefabricated elements.
We ... construct the wood framed True Wall, and True Roof panels, along with specialty millwork, in the protected, controlled environment of our workshop. We build everything that is practical in our shop, then pack the Yankee Barn for shipment to the site.
The Yankee Barn is raised on site and enclosed usually in twelve to seventeen days depending on the project size.
...
Our prefabricated approach to building allows our customers to design and build a custom home with all the latest energy efficient options and still manage to save money by shortening the construction time on their site.
More about the company:
- virtual tours
- photos
- NH Chronicle video (5:51)
- 100's of plans
- model home information
Worth a look: Why they use True Panels instead of SIPs.
 LABhaus has officially launched their new line of modular houses called ecoVilla.
LABhaus has officially launched their new line of modular houses called ecoVilla.
ecoVilla homes are designed first and foremost with the environment in mind. Not only do ecoVillas qualify as Energy Star homes and offer substantial LEED points, ecoVilla homes make the most of their immediate environments with vast expanses of glass and direct garden access from all major living areas.
They offer 3 models:
| Model | Price | Size | BR | Bath |
|---|---|---|---|---|
 eV16 eV16 |
$269,900 - $294,900 | 1,996 sf | 3 | 2.5 |
 eV39 eV39 |
$349,900 - $374,900 | 2,982 sf | 4 | 2.5 |
 eV46 eV46 |
$599,900 - $649,900 | 4,551 sf | 5 | 4.5 |
While researching yesterday's post, we found some interesting information about  LionForce Building Systems and their construction process. According to their newly launched website:
LionForce Building Systems and their construction process. According to their newly launched website:
We use a proprietary wall and roof panel system that incorporates Expanded Polystyrene integrally molded to fit a special metal stud shape.
...
The panel system used for the shell (walls and roof) of the home are manufactured offsite based on engineered drawings...panels are delivered similar to a “flat-pack” product, are easily handled without hoisting equipment
The cost for the shell system is "about 5% more than a conventional stick-framed shell" and a standard home (1,600 sf) takes about 120 days to build.
In addition to their "green" focus, the company emphasizes their use of technology:
At the core of the ecoLiving platform is Building Information Modeling, or BIM. BIM software is revolutionizing all construction related industries because it the first parametric construction modeling and documenting software.
Something to watch for: LionForce will be launching an interactive home "configurator" this summer, in which
decisions are guided by our real-time display of selections indicating price, energy efficiency, LEED rating, and operating cost.
On their blog,  LionForce Building Systems recently announced their receipt of a 2009 Green Building Award from the city of San Antonio, TX. Their
LionForce Building Systems recently announced their receipt of a 2009 Green Building Award from the city of San Antonio, TX. Their  T-2 ecoLiving prototype won Best Green Custom Home under 2,200 sf.
T-2 ecoLiving prototype won Best Green Custom Home under 2,200 sf.
We found some model information in a Social Media Release dated June 25, 2009:
Pictures of the ecoLiving T-2 home can be found on the company's flickr page.
Hat tip: Jetson Green on June 25, 2009.
Last month, the San Francisco Chronicle featured factory-built homes by  ZETA Communities. ZETA stands for "Zero Energy Technology and Architecture".
ZETA Communities. ZETA stands for "Zero Energy Technology and Architecture".
Zeta hopes to capture the market for multifamily townhomes, lofts and apartments that are affordably priced and complement environmentally conscious smart growth
...
a two-bedroom live-work townhome would be sold to developers for approximately $258,000 per unit, including shipping, installation and mechanical systems and appliances
The Chronicle's blog previously covered ZETA's demonstration home in Oakland.
Interesting to note:
[ZETA] is not intending to do business directly with homeowners. Rather its business model is based on marketing itself to architects and developers by taking existing building plans and figuring out how to build them in modular pieces.
Inhabitat recently covered the setting of a hybrid house in Hollywood Hills, California. The post includes 8 installation photos.
Called a “hybrid” because the house combines prefab with site-built construction, the ground floor of the home includes two large rooms that are built into the foundation of the house. Besides that, the house is entirely comprised of prefabricated modules on the upper two stories.
Inhabitat referenced an LA Times post which mentions price:
$725,000 for module fabrication, delivery and setting; $140,000 for design fees; and $50,000 for engineering .... The cost of the land, site construction (foundation, utilities, plumbing) and permits were not disclosed.
 New World Home produces "a line of new homes based upon historically inspired designs" called A New Old Green Modular™ (NOGM).
New World Home produces "a line of new homes based upon historically inspired designs" called A New Old Green Modular™ (NOGM).
The homes combine a very traditional look with a modern approach:
... constructed with environmentally sanctioned products and practices, and are factory-built in a state-of-the-art, highly efficient manufacturing facility.
... can be produced, transported, erected and finished in 60-90 days from the time the production process is initiated.
Prices range from approximately $115-$180/sf.
They offer 7 models:
| Model | Size | BR | Bath |
|---|---|---|---|
 Walden Cottage Walden Cottage |
471 sf | 1 | 1 |
 Emerson Emerson |
1,749 sf | 3 | 2.5 |
 Carson Carson |
1,775 sf | 3 | 2.5 |
 Carver Carver |
2,267 sf | 3 | 2.5 |
 Carson w/Addition Carson w/Addition |
2,319 sf | 4 | 2.5 |
 Buckminster Buckminster |
2,332 sf | 3 | 2.5 |
 Chadwick Chadwick |
2,573 sf | 3 | 2.5 |
Check out their promotional video (1:47).
Hat tip: Jetson Green on July 1, 2009.
 LivingHomes recently posted renderings of a Ray Kappe modular home. The multifamily house will be built in Los Altos, CA.
LivingHomes recently posted renderings of a Ray Kappe modular home. The multifamily house will be built in Los Altos, CA.
Size: 3,864 sf with 3 units:
- two: 3 BR, 3 bath
- one: 1 BR, 1 bath
More details from the comments section:
One unit will be owner-occupied, one will be low-income, and one will be a standard rental.
Worth a look: their new Tour/Gallery page with virtual tours, videos and photos.
David Ballinger, founder of  MetroShed, recently emailed us about his latest project: a prefab houseboat.
MetroShed, recently emailed us about his latest project: a prefab houseboat.
From the press release (PDF):
The MetroShip represents 7 years of boat design and planning to utilize unique materials for a houseboat application. I wanted to incorporate the manufacturing efficiencies of our pre-fab buildings (MetroShed) into a luxury aluminum hull houseboat product.
.... most houseboats have lots of windows to let light in – but the result is a very poor looking design. We use transulent thermal aluminum walls....
Some highlights:
- 48ft x 12ft
- modern New York City loft style interior
- The furniture is all ‘green’ – using recycled frames and remnant fabrics made by sister company, MetroSofa.
Check out the MetroShip website for more information.
 LABhaus recently announced a new product line designed for restrictive inner city lots.
LABhaus recently announced a new product line designed for restrictive inner city lots.
The inFill line will offer homes ranging from approximately 1,124 sq ft to 3,108 sq ft and turn-key MSRP pricing ranging [from] $149,900 to $379,900.
They offered a preview of one model:
Check out the post for more images.
 Keiser Homes manufactures custom modular homes in Maine, for delivery there and in New Hampshire, Vermont, Massachusetts, Connecticut, and Rhode Island.
Keiser Homes manufactures custom modular homes in Maine, for delivery there and in New Hampshire, Vermont, Massachusetts, Connecticut, and Rhode Island.
From their site:
Inside an 80,000 square foot facility, we use a system developed to control every step of the building process.
...
Because Keiser Homes is a wholesaler that sells through builders, we cannot give out pricing. We can however, tell you that our pricing is comparable to stick built homes.
They offer a wide variety of models ranging from 840 - 3,120 sf with 1-4 bedrooms. (Follow the above link for a complete list.)
Also, check out:
On her blog, Michelle Kaufmann shared pictures of a project designed by MKD prior to closing.
See the post for more pictures.
 Marmol Radziner Prefab recently debuted their new Skyline Series at Dwell on Design. The homes are part of the Dwell Homes Collection.
Marmol Radziner Prefab recently debuted their new Skyline Series at Dwell on Design. The homes are part of the Dwell Homes Collection.
The Skyline Series is a mix and match system of four floor plans that create six unique homes designed for typical urban lots. Available in a range of configurations for one and two story homes. The Skyline series offers high end modern design, eliminates custom design fees and offers the benefits of prefab construction.
| Model | Price | Size | BR | Bath |
|---|---|---|---|---|
 Skyline 1.2 Skyline 1.2 |
$550,000 - $750,000 | 1,318 sf | 2 | 1 |
 Skyline 1.3 Skyline 1.3 |
$600,000 - $800,000 | 1,562 sf | 3 | 2 |
 Skyline 2.3 Skyline 2.3 |
$750,000 - $950,000 | 1,925 sf | 3 | 2 |
 Skyline 2.4 Skyline 2.4 |
$800,000 - $1M | 2,170 sf | 4 | 3 |
 Skyline 2.5 Skyline 2.5 |
$800,000 - $1M | 2,542 sf | 5 | 3 |
 Skyline 2.6 Skyline 2.6 |
$850,000 - $1,050,000 | 2,785 sf | 6 | 4 |
Hat tip: Inhabitat on June 29, 2009.
While researching yesterday's post about  Modular 3, we noticed more prefab projects by
Modular 3, we noticed more prefab projects by  Studio 804 at the University of Kansas School of Architecture and Urban Planning. Students in the program have used prefab since 2004.
Studio 804 at the University of Kansas School of Architecture and Urban Planning. Students in the program have used prefab since 2004.
In an effort to work as expeditiously as possible, we employ methods of prefabrication, building in modular units in Lawrence and shipping the final product to its final destination. This process limits construction waste, requires unique design solutions, and most importantly, allows students to continue to live in Lawrence throughout the process.
Interesting to note:
All aspects of the building process, with the exception of the licensed trades (electric, plumbing, and heating/air conditioning), are carried out by the students over the course of a single semester. This includes everything from initial design to finished construction and documentation.
| Model | Size | BR | Bath | modules | Year |
|---|---|---|---|---|---|
 Modular 1 Modular 1 |
1,200 sf | 2 | 1 | 5 | 2004 |
 Modular 2 Modular 2 |
1,200 sf | 2 | 1 | 6 | 2005 |
 Modular 3 Modular 3 |
1,200 sf | 2 | 1 | 6 | 2006 |
 Modular 4 Modular 4 |
1,500 sf | 2 | 1 | 7 | 2007 |
Check out the projects page on their site and click through each for more pictures.

