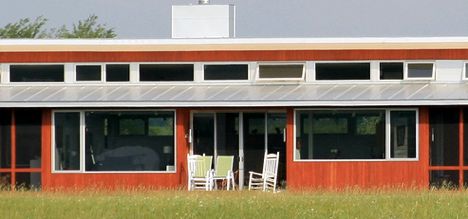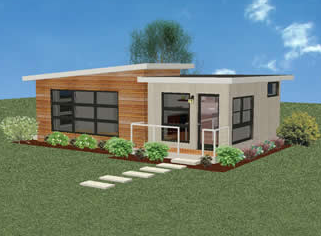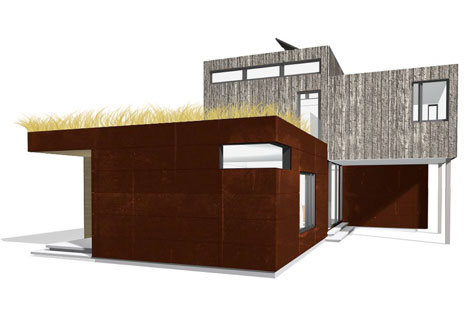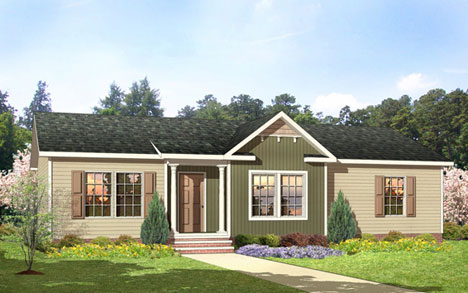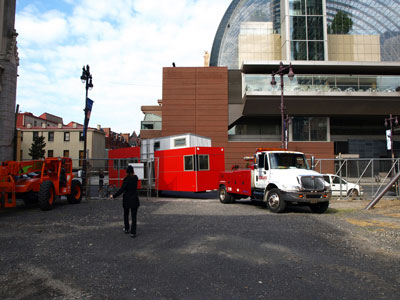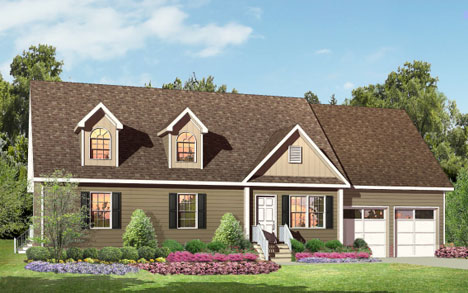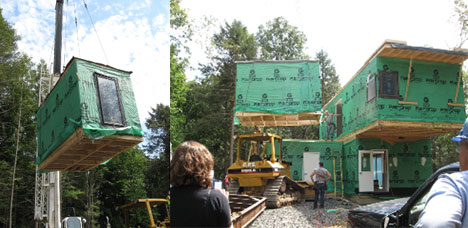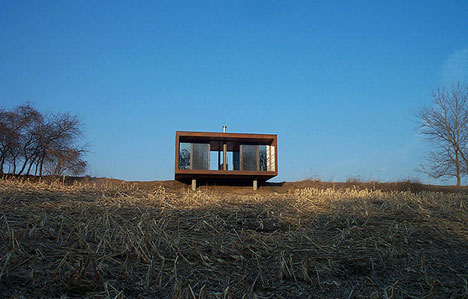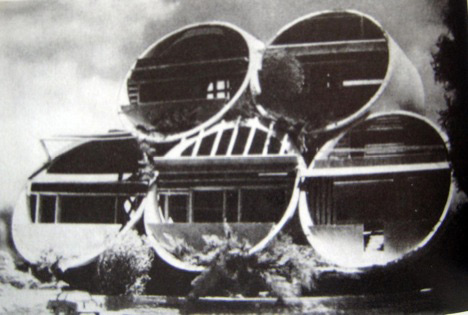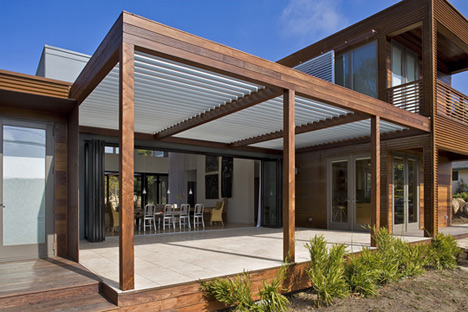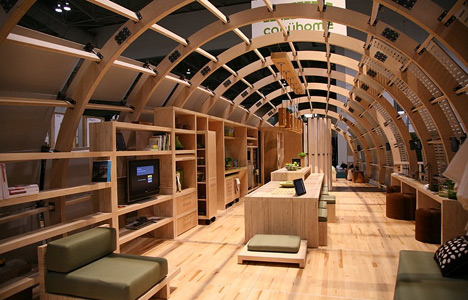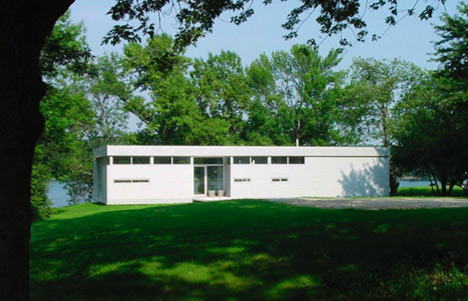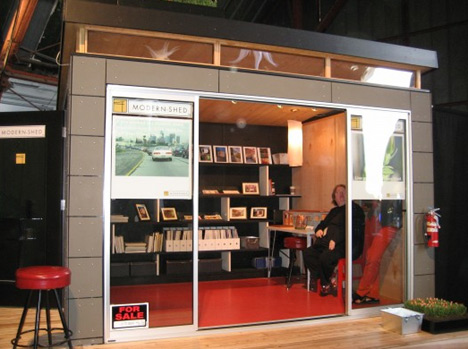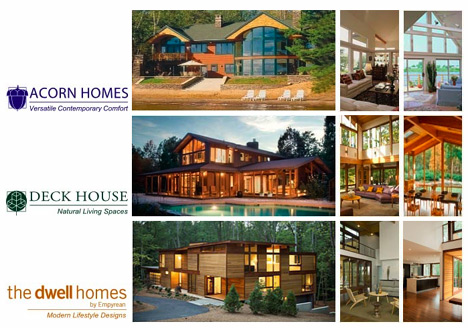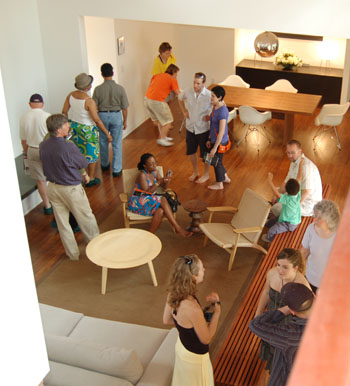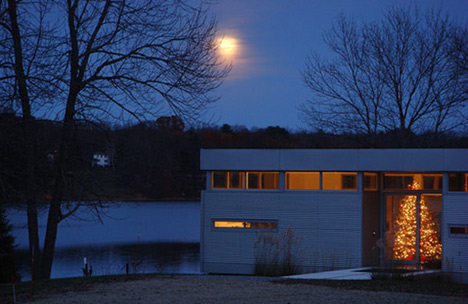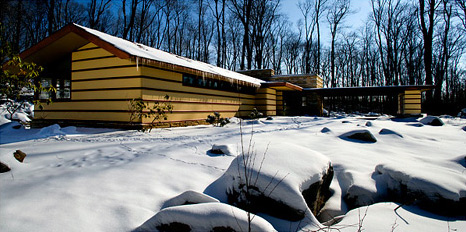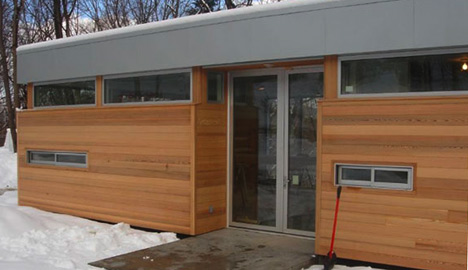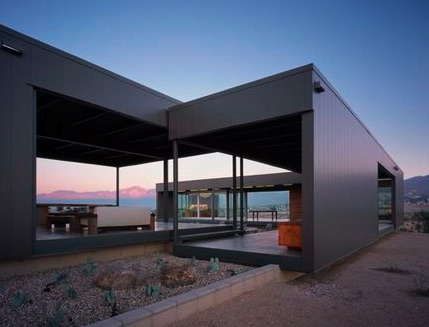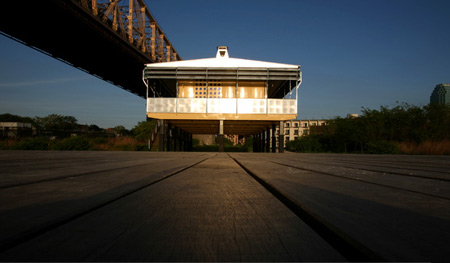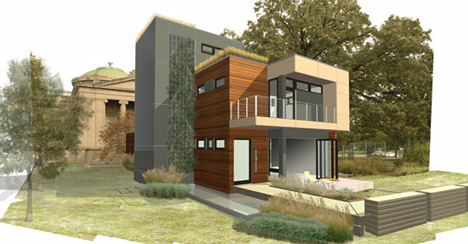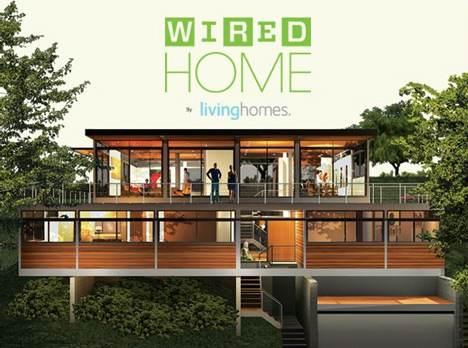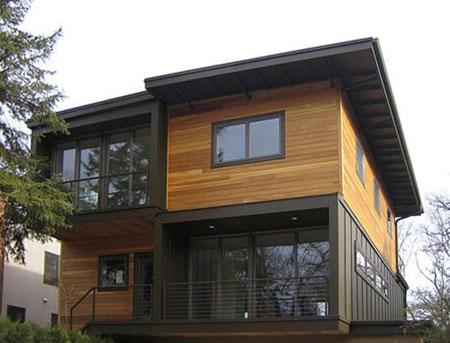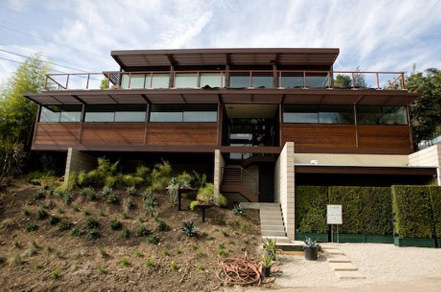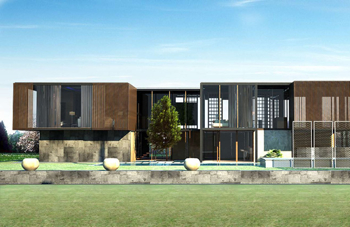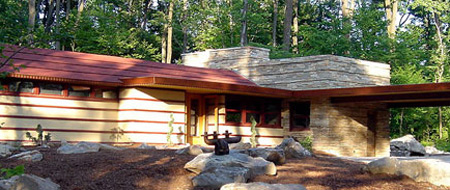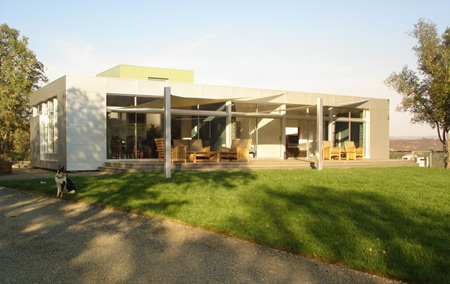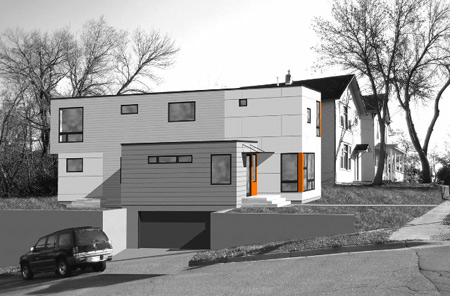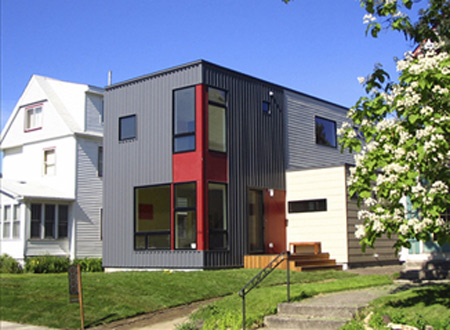The Vermont Chapter of the American Institute of Architects is hosting a tour of modern houses this weekend throughout the state. The tour is part of a program which includes a lecture at the University of Vermont on September 10, 2009.
One of the 10 houses is a Plat House by  LamiDesign (La Vardera Milano).
LamiDesign (La Vardera Milano).
 Preferred Building Systems in Claremont, NH is offering tours of their factory this fall.
Preferred Building Systems in Claremont, NH is offering tours of their factory this fall.
According to their site:
Preferred Building Systems is the manufacturer of affordable modular homes and luxury customized modular mansions, as well as multi-family homes and apartment units. Our systems built components include modular, panelized and prefabricated modules.
They currently deliver to: NH, VT, ME, MA, CT and RI.
Worth a look:
- home setting video (1:51)
- promotional video (0:30)
- picture gallery
Steve Glenn, CEO of  LivingHomes recently posted a video tour (3:31) of their first completed project, a
LivingHomes recently posted a video tour (3:31) of their first completed project, a  Ray Kappe LivingHome.
Ray Kappe LivingHome.
Also worth a look: The company has its own channel on YouTube.
 All American Homes recently kicked off The Living Zero Home Tour in conjunction with the U.S. Department of Energy.
All American Homes recently kicked off The Living Zero Home Tour in conjunction with the U.S. Department of Energy.
- Traveling home features interactive and educational displays designed to be informative and fun
- Purpose is to showcase energy efficient, commercially available products to hundreds of thousands of consumers
The tour began in Chicago on July 1, 2009. It will travel to 15 locations (PDF) through the end of November.
The company has a page describing some of the benefits of systems-built (modular) housing:
Each custom-built home is made ... in a controlled environment. Your home is protected from weather and vandalism during the construction process. It arrives to your site about 70 to 85% complete, and in most cases is set on its permanent foundation and locked the same day.
... controlled construction saves time and money. Systems-built home construction allows you to plan, predict and control costs through better scheduling and more accurate planning.
In the mail from  Michelle Kaufmann Designs: If you were unable to see their
Michelle Kaufmann Designs: If you were unable to see their  mkSolaire on display, you now have a second chance.
mkSolaire on display, you now have a second chance.
We are so deeply pleased that the Museum of Science and Industry has decided to extend the Smart Home exhibit’s run through January 2010! Having closed on January 4th, the exhibit will reopen its doors on March 19th, ready to share even more new ways, big and small, that people can lead eco-friendly lives.
If you find yourself in Portland, OR this weekend, you might want to check out this modern home tour.
11xDesign is a free open house of new buildings designed, financed and developed by eleven local architects and designers. The buildings are in different stages of completion.
Of particular interest to Prefabcosm readers, SIPS Residence (built from SIPs) by  Seed Architecture Studio.
Seed Architecture Studio.
Hat Tip: Jetson Green on February 16, 2009.
 Clayton homes is holding a showcase of homes this Friday, Saturday & Sunday in Knoxville:
Clayton homes is holding a showcase of homes this Friday, Saturday & Sunday in Knoxville:
This is your opportunity ... to tour dozens of new homes without wasting gas or walking too much. Examine the amenities and style available in today's housing.
Whether you are looking to buy or just looking, it will be the one time this year to see so many houses in one place.
See our earlier post for more details on the company and their previous showcase.
According to their website, the following homes will be on display in Knoxville:
| 4 BR, 2 Bath | Size | ||
|---|---|---|---|
| Fireside II | 2,048 sf | ||
| 3 BR, 2 Bath | Size | ||
| Avondale Marquis | 1,848 sf | ||
| Avondale | 2,048 sf | ||
| Blazer | 1,088 sf | ||
| Blue Ridge | 1,216 sf | ||
| Century | 2,176 sf | ||
| Cumberland Marquis | 1,680 sf | ||
| 2,112 sf | |||
| Elevation Series | 1,344 sf | ||
| 1,568 sf | |||
| Elkmont | 1,456 sf | ||
| 1,680 sf | |||
| Esprit | 1,064 sf | ||
| Excel | 1,216 sf | ||
| Glencrest | 1,792 sf | ||
| Heartlander | 1,568 sf | ||
| 1,680 sf | |||
| 2,128 sf | |||
| Manchester | 1,216 sf | ||
| Mountaineer | 1,280 sf | ||
| Norris | 2,432 sf | ||
| Pinebrook | 1,568 sf | ||
| Pinecrest | 1,680 sf | ||
| River Run - Original | 1,344 sf | ||
| River Run | 1,664 sf | ||
| Worthington | 1,056 sf | ||
| Worthington - Original | 1,568 sf | ||
| 2 BR, 2 Bath | Size | ||
| Community | 1,056 sf | ||
| I-Home, Green House | 1,280 sf | ||
One thing we couldn't tell from their site: which are "modular" (built to local codes) vs. "manufactured" (HUD code).
Tonight (Oct. 16) from 7:00-10:00 pm is opening night for A Clean Break: "An exhibition of modern prefab architecture and high-design, low-waste innovations for the urban environment."
The full exhibition runs from Oct. 17-30. Their description:
... a pop-up neighborhood of modern and sustainable design with an emphasis on modular and prefabricated homes. The outdoor exhibition offers full-scale homes to tour, installations by architects, urban farming, transportation, environmentally-friendly furniture, public art and other high-design, low-waste products.
See our Oct. 1 post (linked below) for more details.
If you are considering a modular home and live near Boston, MA or Providence, RI:
- Learn What A Full Service Builder Does For You.
- Discover The Benefits Of Modular Construction.
- Understand The True Cost Of "Drop Ship" Homes.
- Permitting Process
- Tear Downs & Rebuilds
- Popularity of in-law-additions
- Free Mortgage & Financial Information.
A little more info on the company:
RDA Inc. offers full real estate, permitting, financing and construction services to handle the new home building process from concept through completion.
Interesting to note, they build only  Westchester Modular Homes.
Westchester Modular Homes.
Their site offers additional information:
- homes offered
- "All In One Day" - photos of installing the modules by crane
- an overview of modular construction
- company background
(Hat tip: Patriot Ledger, Quincy, MA)
Update: fixed the city in the title.
 Clayton Homes is holding a Showcase of Homes at the Triad Center in Greensboro, NC this weekend, October 10-12. From the press release:
Clayton Homes is holding a Showcase of Homes at the Triad Center in Greensboro, NC this weekend, October 10-12. From the press release:
Literally, Clayton Homes constructs a temporary neighborhood in the parking lot of The Triad Center, fully adorned with sidewalks, landscaping, mailboxes and street signs. The Showcase of Homes provides an opportunity for people to tour a variety of manufactured homes and see how dramatically the homes have changed in recent years.
What to expect:
- 20 new, fully-furnished homes on display
- on-the-spot financing
- hot dogs, drinks and popcorn
- $100 gas card drawings each half hour
Clayton CEO Kevin Clayton explains:
Our unofficial motto is 'Best Home -- Best Price' and we take that very seriously.
It has been his mission since taking over as CEO ten years ago to produce manufactured housing that surpasses site-built homes in look, quality, and value.
Clayton Homes produces both "manufactured" and "modular" housing. These terms have a specific meaning in the industry, part of which is covered on their website:
Manufactured Home: Built entirely in the factory under federal code administered by the Department of Housing and Urban Development (HUD).... Covers single or multi-section homes and includes transport to the site and installation.
The industry stopped using the term "mobile home" (and presumably "trailer home") when the HUD code became effective June 15, 1976. Not mentioned: manufactured homes do NOT qualify for a traditional mortgage, in part because the homes tend to lose value every year.
Modular Home: Built to state, local or regional code where the home will be located. System-built homes are transported to sites and installed.
These homes are built to the same standards as conventional "site-built" homes and qualify for a standard mortgage. (In fact they are often somewhat stronger in order to survive transportation and installation by crane.)
At least one home in the Showcase had 2 stories (see above), so it appears that a mix of both types will be shown.
More about Clayton Homes:
- owned by Warren Buffet's Berkshire Hathaway
- recent news coverage outlines how they've avoided the current sub-prime issues
We didn't make it to this year's West Coast Green, but followed the coverage of those who did. Most interesting: SG Blocks' Harbinger show house.
We previously gave an overview of the house in the run-up to the show. The home was designed by Lawrence Group and built by SG Blocks, SG standing for "sustainable, green."
Inhabitat visited and gave a full review. I found this quote about containers particularly interesting:
The same local skilled workers who repair the containers are hired to repurpose them into house modules, which can then be easily shipped on trains. This process translates into a miniscule transportation footprint and blazingly fast build times: “when you deliver the finished components to site, you can install up to 12 containers using one crane in one day - that’s the equivalent of a 5,000 square foot house that is set in place in one day”.
Preston over at Jetson Green toured the house.
Everyone I talked to loved it. You might think that a shipping container home would feel closed-in and constrictive, but this home certainly wasn't. At 1700 sf, everything felt just right to me.
The home will be on view at other trade events:
The Harbinger Home will go on a journey just as the containers did. It will go to the Urban Land Institute next for their October show, then up to Washington DC for Ecobuild America [in December].
Private Island Blog approves:
The home is ideal for island life as it is set up for the use of solar power and rainwater recycling.
The story behind the name:
West Coast Green had a contest in the naming of the house. The winner, Gregory Schaefer, came up with "Harbinger House", saying:
'By definition, a harbinger is something which allows us to see the future, a foretelling, a symbolic event or bridge. I think we usually are aware of these in hindsight, but here, today we can clearly see the future. The Harbinger House is a model of sustainable design that needs recognition for its forward thinking vision and creativity.'
Visit the West Coast Green site for a long (55 minute) video of the assembly of the Harbinger House. Floorplans are also available.
Via email from  Alchemy Architects, we learned about 3 upcoming open houses for the
Alchemy Architects, we learned about 3 upcoming open houses for the  weeHouse.
weeHouse.
Saturday, October 11, 2008
- 10am - 5pm
- Sloansville, NY
Sunday, October 12, 2008
- 10am - 5pm
- Ulster Park, NY
As these two homes are private residences, please RSVP and get specific directions by emailing Betsy Gabler: betsy@weehouses.com.
The third open house is public:
Thursday, October 16 - Thursday, October 30, 2008
- Philadelphia, PA
- Part of A Clean Break Exhibition, and Design Philadelphia
Architectural Record reports:
From October 17 to 30, a temporary prefab “neighborhood” in Philadelphia will offer an optimistic view of what a revitalized city might look like in the near future. A Clean Break, curated by Minima Gallery, will be a central event of DesignPhiladelphia, an annual series of lectures, studio tours, and exhibitions organized by the Design Center at Philadelphia University.
The show will feature two actual prefabs:
Also in the exhibition:
renderings of residences designed by Gans Studio & dArchitects, Studio 804, and Interface Studio Architects ...
The exhibition is free and open to the public.
Design blog coochicoos shared some photos from his weekend visit to  Marmol Radziner's Palms House.
Marmol Radziner's Palms House.
Treehugger covered an historical, and quite unconventional, prefab:
Around 1960, Swiss artist Guy Dessauges wondered why we were so square. "The vault resists pressure much larger than the flat ceiling. For the same quality of materials. I wondered why we could not use the cylinder to build a home. The only problem was the diameter of the cylinder. It was necessary to have a diameter large enough to install two floors. The idea crystallized in ten minutes."*
Inhabitat's Prefab Friday loved the photos of the  Flatpak House we've seen before.
Flatpak House we've seen before.
The LVL home tour received some good coverage this week. The blog "the girl in the green dress" wrote:
the lvl open house in maine was a success with about 100 people visiting my friend jim's house.
She also took some photos that were picked up by Jetson Green and Materialicio.us.
Curbed LA provided a photo update of a Marmol Radziner home going up in Venice, CA:
last we heard, the home, which belongs to firm founder Leo Marmol, will be done in about a month.
A  Sunset™ BreezeHouse® designed by
Sunset™ BreezeHouse® designed by  Michelle Kaufmann Designs will be open for tours this weekend. From an MKD email:
Michelle Kaufmann Designs will be open for tours this weekend. From an MKD email:
Beginning at 10am on Saturday, June 14th, a custom Sunset® Breezehouse™ will be open to the public thanks to the Built Green Santa Barbara Expo, Conference & Tour being held that weekend. We built this custom Sunset® Breezehouse™ for an artist couple and their children so it not only reflects their family’s commitment to sustainable living but also their unique personalities and talents.
Some details about the home from the tour page:
The Santa Barbara Breezehouse is unique in its construction. The units flanking the BreezeSpace were built at a factory in Tacoma, Washington – including the framing, insulation, electrical, flooring, tiles, walls and plumbing components – then transported to Santa Barbara on flatbed trucks and craned into place on the foundation. This process reduced the amount of on-site waste generated and the total construction time for the project. Site work was done by local green builders Allen Associates.
(For reference: Allen Associates)
Also worth attending:
The evening prior to that, June 13th at 6pm, I will be delivering a keynote address at the Built Green conference and would love to have you there for that, as well!
Most importantly, both the tour and the conference are free.
The MKD blog shares more details, including images (like the one of the moveable aluminum shutters above).
Well worth a visit!
We weren't able to attend this year's Dwell on Design show in LA, so we'll just do a recap from afar.
Dwell's student blogger Jose Garcia interviewed Michelle Kaufmann.
Curbed LA gave a rundown of the prefab neighborhood with a slideshow and commentary.
Marmol Radziner shared some details on their blog. They rolled out the new Rincon 5 at the show:
The 660 square foot Rincon 5 is the largest of our new series of single module accessory buildings. The Rincon 5 is designed to be used as a guest house, office, or vacation retreat.
Apartment Therapy posted their thoughts, with a slideshow.
One of the most popular (and cramped) exhibits was the 1000 sq. ft. HOM shotgun style pre-fab house. Personally our favourite of the homes showcased.
We'll cover HOM in more detail soon. Until then, Jetson Green provided some info:
Of the three models that HOM plans for production, the (smaller) 1000 sf design was exhibited throughout the weekend in LA. HOM designs cost in the $200 psf range, which calculates to approximately $200,000 for a 1000 sf house....
One interesting aspect of these manufactured homes is that they're characterized under the federal HUD code for manufactured housing. Similar to the modern designs we see with miniHome, HOM homes have an axle and wheels that are disguised by skirting and decking.
(For reference: our  miniHome page.)
miniHome page.)
This year's prefab exhibitors:
-
 Empyrean International
Empyrean International
- Gregg Fleishman Studio
-
 Hive Modular
Hive Modular
- HOM
-
 kitHAUS
kitHAUS
-
 Modern Cabana
Modern Cabana
-
 Marmol Radziner
Marmol Radziner
- pieceHomes
Absent from the show, but present last year:
If you visited the show, please leave your impressions in a comment!
Coming soon to green living shows in Yorkdale, Canada (June 5-15) and Toronto (September 25-26), the Canühome is an example of cutting-edge eco-friendly home design. The Canühome website explains:
The 850 sq.ft. exhibition contains a kitchen, living room, dining room, bathroom and bedroom.
The exhibit includes interpretive panels which highlight the features of the design for the public...
Why is this exhibition so helpful? Ecolectic sums it up:
Made largely of FSC certified plywood and other wood materials, the modular home is assembled with the aid of steel brackets. Being modular you can hook up as many or as few units as you like should your need for space grow or diminish. The engineering behind the design is quite ingenious. Its shape allows for convective and radiant heating, and they proudly announce that "air is a building material"!
And Toronto's Globe and Mail newspaper goes into further detail:
...canühome's most intriguing feature is its passive solar "double envelope." Air passing between the two exterior walls on the south side is heated via the dark metal panels of the outermost skin. This heated air travels up and is vented out of the top in summer but, in winter, continues around the other side and into the radiant floor, which keeps the house about 10 degrees [50F]....
Canühome's "breakthrough" was the invention of a new fastener called a "Porcupine." These attach to the wooden structural ribs, extend outward to create the air gap and terminate where the outermost metal panels clip on. Not only is this method much cheaper, it's flexible.
Treehugger likes the idea:
...the designers have used the latest CNC technology and a lot of other ideas that make it one of the more interesting test beds we have seen.
 Rocio Romero has
announced
the second stop on her national home tour. We've
discussed
the tour before; here's your second chance to see an
Rocio Romero has
announced
the second stop on her national home tour. We've
discussed
the tour before; here's your second chance to see an  LV
Series home in person.
LV
Series home in person.
...the next stop on our National LV Open House Tour is Eliot, Maine on Saturday, June 14, 2008. This event is the second of four that will be held throughout the country.The 2008 National Tour will provide attendees the opportunity to see and experience the LV space. Ms. Romero, her staff, homeowners, and general contractors will be present to discuss LV design features, custom design options, the build process, and construction costs.
Some details on the tour format:
A chartered coach will transport attendees to the LVL Open House tour site at the scheduled tour time. It is a five-minute bus drive, followed by a short one block walk from the bus to the home. Once you arrive at the LVL home, you will tour the exterior and interior home and view a video presentation of the assembly of one of our latest LV builds and several LV homes that highlight customization options. This presentation is advanced LV information, so we encourage you to read all of our LVS Brochures. After the tour and presentation there will be a Q&A session. The bus will then depart 1.5 hours after the scheduled tour time.
You can register for the event online.
Dwell Magazine's third Dwell On Design conference and exhibition is coming to the Los Angeles Convention Center June 5-8.
June 5th and 6th will feature conference sessions on a wide range of topics. On June 6 Michael Sylvester of fabprefab will host a session on "Systems Building and Prefab." Speakers include:
-
Michelle Kaufmann of
 MKD
MKD
-
Leo Marmol of
 Marmol Radziner
Marmol Radziner
-
Jay Eli of
 Empyrean International
Empyrean International
The public exhibition opens June 7th (emphasis added):
Everything you ever wanted to know about modern design in one very big place: 200+ exhibitors, an entire neighborhood of full-scale pre-fab structures completely landscaped and furnished by Dwell. Plus you'll get hands-on, actionable advice and information from architects, designers and other trade professionals.
Prefab companies that are listed as exhibiting include:
If you're interested in attending, you can register for the exhibition FREE; just enter the code "BDODEC".
We couldn't attend this year's CA Boom show in Los Angeles, so here are a few recaps from others:
Curbed LA took a look at the Modern-Shed booth:
One interesting new [entrant] was ... the itty-bitty Modern Shed and its quaint homemade sale sign in the window: "$15,000 with deck. Free Local Delivery."They also went on a tour of the Red Barn Prefab that we covered previously:
The designer of the home was on site, and gave a brief introductory speech before we started exploring and snapping pictures. The home was built using re-engineered steel, concrete floors (natch) and eco-timber flooring.... The home took nine months to build and actually has a twin next door...
The LA Times slideshow included a tour of an  OMD home.
OMD home.
We previously covered Allison Arieff's related interview; here's the accompanying slideshow.
Modular builder  Empyrean International has launched a new website. We've previously covered their Acorn and Deck Houses and discussed their
Empyrean International has launched a new website. We've previously covered their Acorn and Deck Houses and discussed their  Dwell NextHouse at length.
Dwell NextHouse at length.
The new site features much improved navigation and more detailed information:
- a brief review of building systems
- an explanation of their collaborative process
- a rundown of current projects
- a schedule of upcoming events
- a map of Empyrean homes around the world
Speaking of Empyrean, the Silicon Valley NextHouse was open to visitors last week. Interior designer Sally Kuchar was there and shared stories and photos on her sallyTV blog.
Yesterday, Dwell magazine announced an open house:
Modern prefab has arrived in Mountain View, CA in the form of a progressive single-family home -- the Dwell NextHouse by Empyrean. ... A unique opportunity to tour the 2,400 sq ft prefabricated home will be available.... Dwell invites attendees to become engaged in a dialogue about modern and prefab home design.
Their site has a schedule and information on the speakers:
- Joel Turkel, Designer of the NextHouse
- Sally Kuchar, Interior Designer for the Dwell Home: Silicon Valley
- Michael Sylvester, of fabprefab
- Jhaelen Eli, consulting designer to Empyrean
Can't make it? Or want a preview? Jetson Green found this entertaining video tour from interior designer Sally Kuchar:
Apartment Therapy Chicago covers an  LV Home in Eliot, Maine:
LV Home in Eliot, Maine:
When James and Rui were ready to build on their lakefront land, they contacted architect Rocio Romero. The Missouri-based designer is well known for her minimalist prefab homes, which arrive flat-packed and can go up in a few months' time. James and Rui worked with Rocio to develop a standard LV Home (Rocio's trademark design) with a custom interior that would make the most of their incredible natural surroundings. The highlight of this home is definitely the views....
Read the post for more details or go directly to the slideshow (16 images).
We previously reported on Frank Lloyd Wright's prefab Duncan House. The New York Times travel section picks up the story:
We were inside the work of the master. Like any Frank Lloyd Wright house, this one was immediately recognizable.And briefly, it was ours. The Duncan House is a vacation rental, one of half a dozen Wright houses where paying guests can move in for a weekend or a few days and pretend to be home.
Read the full article for details on the other Wright houses (though the Duncan house is the only prefab).
Last year's CA Boom IV show brought twelve prefab companies to Barker Hanger in Santa Monica, CA. I attended the show, spoke to some vendors and tried to get my head around others. We won't be able to attend this year's CA Boom V, but if you're in the area and seriously interested in prefab, it's well worth a visit:
CA Boom is NOT the place “to talk about the potential of and the maybe/someday value of prefab”, rather this is the Buyer/Seller event for you to “comparison shop” the leading manufacturers who “have delivered houses.”If you are ready to make a purchase (for instance you have land) and you need to choose who to purchase from, then get on a plane and get to CA Boom. Serious prefab buyers make their purchases at CA Boom.
I counted eight prefab vendors as of today:
-
 Rocio Romero, LLC
Rocio Romero, LLC
-
 Alchemy Architects
Alchemy Architects
-
 H-Haus
H-Haus
- Lindal Cedar Homes, Inc.
-
 LivingHomes
LivingHomes
-
 Sander Architects
Sander Architects
-
 Modern-Shed
Modern-Shed
- Lucian Hood (we'll get some more info on this one and report back soon!) Update: We emailed Lucian and posted about his involvement.
As we stated last year, CA Boom's Prefab Zone has strict requirements for the companies present:
- ability to provide real price quotes
- ability to receive and accept orders
- have at least one built dwelling
- have a manufacturing process in place (not just a plan)
- have knowledge of how to deliver and install the dwelling
Also worth looking for (date and time TBA):
"THE FOUR WOMEN OF PREFAB" panel discussion featuring prominent prefab architects Michelle Kaufmann, Jennifer Siegal and Rocio Romero, and moderated by Allison Arieff, the former editor-in-chief of DWELL magazine.
Via Inhabitat on Feb. 29:
To date, more than 110 LV prefabs have become home to owners throughout 23 states in the US, with 40 more under construction. While prefab fans have been able to tour the Rocio Romero show home in Missouri for several years, this weekend marks the first time that a finished LV is available for viewing in New York. The first National LV Open House Tour kicks off on March 1st (tomorrow!) in the Hudson Valley!
Sorry that we posted too late for the New York open house, but there will be more! The Rocio Romero site fills in the blanks:
This event is one of four that will be held throughout the country. The 2008 National Tour will provide attendees the opportunity to see and feel the LV space. Ms. Romero, Rocio Romero staff, homeowners, and general contractors will be present to discuss the LV design features, custom design options, the build process, and construction costs. Since 2003, more than 6,000 individuals have visited the Rocio Romero show home in Perryville, Missouri. Our new national tours will allow attendees to view our newest homes and experience the wide array of customization and lifestyles available to LV home owners.
The open house featured four pre-reserved time slots, costing $40/person. We'll do our best to get the dates for the other three events with plenty of advance notice.
From Apartment Therapy:
If you're heading out to the desert for Modernism Week and are curious about prefabs, you've got a chance to see a drop dead gorgeous one.... The Desert Prefab house has been called possibly the most beautiful prefabricated building this side of the Pacific, and it's for sale!
More detail on the house from the LA Times:
It is the house that won new respect for factory-built prefab housing: Leo Marmol's sleek, solar-powered, steel-and-glass Desert House in Desert Hot Springs, Calif. It has been Marmol's weekend house since he built it in 2005, but it is now listed for sale for $1.85 million....The L-shaped house is the prototype for Marmol Radziner Prefab, an architecture and design firm based in Los Angeles. Framed with recycled steel, it features teak cabinets, concrete floors tinted the color of desert sand and glass walls. It consists of 10 modules in all -- four house modules and six deck modules, to encourage outdoor living. The three-bedroom house features a guest wing with studio space, partially shaded decks, a swimming pool and sweeping mountain views.
And a sales pitch from the real estate listing:
First Offering: The Desert House, 2005. Art, architecture and environmental awareness have been forged together in Marmol-Radziner's custom prototype for their burgeoning prefab division.... From the two-parcel, nearly 7.5 acre site on which the main house, guest house, studio and nearly 2,400 square feet of outdoor decks reside, broad panoramic vistas across the pool capture the all encompassing desert floor sweeping out to towering Mount San Jacinto and San Gorgonio.
Here's the rundown on the tours:
...on the sale:
...on the LA Times article:
We covered several prefab and modular home conferences last year:
-
 Hive Modular homes in Minneapolis and nearby St. Paul
Hive Modular homes in Minneapolis and nearby St. Paul
- a LV Series home you can rent in the Napa Valley
- a Frank Lloyd Wright prefab in Pennsylvania
- a weeHouse in Minneapolis
And museum exhibitions about prefab, our favorite being the opportunity to walk through Jean Prouve's Maison Tropicale.
The Michelle Kaufmann blog announces:
...we have been working very hard for the past few months to get to this point and are now finally ready and delighted to announce that MKD is going to be a part of the “Smart Home: Green + Wired, Powered by ComEd and Warmed by Peoples Gas” exhibit at MSI that’s opening this spring! The exhibit is going to include a full-size mkSolaire™ home to be built in on parkland on the southeast side of the Museum and will showcase the very best in sustainable living concepts and solutions.
A bit more from the museum exhibit page:
During its 75th Anniversary year, the Museum of Science and Industry will be building a functioning, three-story modular and sustainable “green” home ... to highlight unique home technologies for the 21st century.
The Greater Fort Wayne [Illinois] Business Weekly quotes Art Breitenstein of the home's builder, All American Homes:
The home’s module construction will be under way for two or three more weeks on one of the All American assembly lines in Decatur....“This is a special house, a very high-priced house; it has the best of the best. ... there’s a lot of new technology in there that’s one-of-a-kind that if it becomes accepted by consumers, like anything else, the price comes down of course.”
Jetson Green says:
I can't wait to see more!
Systm, a web video series from Revision3, files a long, detailed video report from the WIRED LivingHome:
This $4 million home in LA isn't exactly what we think of when wanting to integrate more green, eco-friendly aspects to our lives, but it does offer up some great options. LEED certified and designed by architect Ray Kappe, this home offers a great, simple way of constructing a house without compromising the uniqueness of a custom built home.
Check out the multimedia page on the WIRED LivingHome site for additional photos and videos.
From the mailbox:
Alchemy welcomes you to visit the newest not-so-weeHouse during their Holiday Open House. This 4 bedroom, 4 bath, 4-box weeHouse is located in Linden Hills [Minneapolis] on a mature, wooded city lot and contains many standard and custom weeHouse elements.
Materialicio.us says:
A terrific example of green prefab architecture.
We first announced the WIRED LivingHome back in July. The modules were installed in September.
And now: tours! From the WIRED blog:
Want to visit? The Wired LivingHome is open to the public Thursday through Sunday until Nov. 19.
For ticket purchasing info and additional tour details, visit the WIRED LivingHome site.
The Good Human's Prefab Wednesday discovered new designs from Gregory La Vardera, many of which are offered by  EcoSteel:
EcoSteel:
"I would love to have one of these as a year-round home! A true prefab it is not, because the houses are built on-site, but I still love the idea of a ready-made 'custom designed' home plan..."
Last week, The Good Human covered the Jeriko House.
Inhabitat's Prefab Friday filed a video report about the  mkLotus.
mkLotus.
Last week, Inhabitat discussed the Drop House prototype.
A handful of blogs wrote about the Napa Rocio Romero Prefab, including architecture.MNP and Jetson Green.
The West Coast Green residential building conference and expo starts this Thursday in San Francisco. I will be attending and am looking forward to seeing the  mkLotus in person.
mkLotus in person.
West Coast Green is "America's largest residential green building conference". September 20-21 are limited to building professionals, but the general public is invited for September 22s "Homeowner Day":
"West Coast Green will host community leaders and visionaries, such as San Francisco Mayor Gavin Newsom, Hollywood actor Ed Begly Jr., environmental/civil rights leader Van Jones and many others. Homeowners looking to design and build a new, energy-efficient green home, or those looking to upgrade the efficiency of their existing homes, will benefit from walking the tradeshow floor, abounding with hundreds of products and services to build, remodel, power, insulate, clean, furnish and finance their green homes."
The Dwell on Design conference is this weekend in San Francisco.
We won't be there, but here's who will:
•  Alchemy Architects
Alchemy Architects
•  EcoSteel, aka EcoContempo
EcoSteel, aka EcoContempo
•  Empyrean International
Empyrean International
•  H-Haus
H-Haus
•  Hive Modular
Hive Modular
•  Michelle Kaufmann
Michelle Kaufmann
•  kitHAUS
kitHAUS
•  LivingHomes
LivingHomes
•  Modern Cabana
Modern Cabana
•  Rocio Romero Homes
Rocio Romero Homes
We heard from Alchemy Architects:
"Alchemy Architects will be at Dwell on Design 2007 with a weeHouse to 'tour'. Amazing, but we had a CA client who's weeHouse is just being finished...so it'll stop in San Fran on its way to San Diego. It's a very exciting opportunity for people who are interested in a weeHouse to see a weeHouse. We'll be in the outdoor, prefab section."
We know these vendors won't be attending:
•  CleverHomes
CleverHomes
•  v2world
v2world
Some prefab-specific events that will be worth checking out:
• September 15 and 16, 2:45 - 3:15: "Prefab Discussion Panel" hosted by Michael Sylvester of fabprefab.com
• September 15, 2:00 - 2:30: "The Process Behind Prefab:The Design and Production of Green Modular Homes" with Jared Levy and Jason Davis of  Marmol Radziner Prefab
Marmol Radziner Prefab
• September 15, 3:30 - 4:00: "Creating the First LEED Platinum Home" with Steve Glenn of  LivingHomes
LivingHomes
One of only 11 Frank Lloyd Wright prefab homes has been dismantled, moved and reconstructed as a guest house in Pennsylvania.
From an article in the Cincinnati Post:
Duncan House is now owned by Tom Papinchak, who has said he's had guests nearly every night since the June opening....
Duncan House has some Wright trademarks: a low ceiling in the entrance hall, a three-step drop into a large living room, a kitchen entrance from the carport.
The story is told that the modern little ranch of 2,200 square feet was discovered by the Duncans in a store about prefabs in the December, 1956, issue of House and Home Magazine. Duncan was an electrical engineer who thought Wright designed for wealthy people, but the architect wished to design middle-class housing toward the end of his career. The Duncans ordered the No. 1 prefab house, which Wright had manufactured by the Erdman Co. in Madison, Wisc. Factory-assembled windows, cut lumber, cabinetry and partial walls were delivered on flatbed trucks. There's no evidence that Wright personally visited the Duncans while their prefab was put up."
(Hat tip: Not PC via PrairieMod)
The owners of an LV Series home built in Napa Valley, California are offering tours. And, for those of you who might be seriously considering an LV Series home, you can even rent out the place for a weekend.
 Hive Modular invites the public to "experience the set process" of one of their
Hive Modular invites the public to "experience the set process" of one of their  B-Line homes in St. Paul, Minnesota later this week. Details below.
B-Line homes in St. Paul, Minnesota later this week. Details below.
If you are in the Minneapolis area (or want to see a  Hive Modular home enough to spring for an airplane ticket), a model of the company's
Hive Modular home enough to spring for an airplane ticket), a model of the company's  B-Line Medium home will be part of a home tour this weekend.
B-Line Medium home will be part of a home tour this weekend.
See also:
Our model page for the Hive Modular  B-Line.
B-Line.

