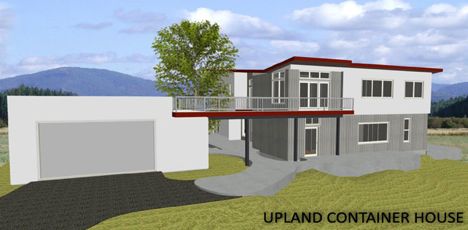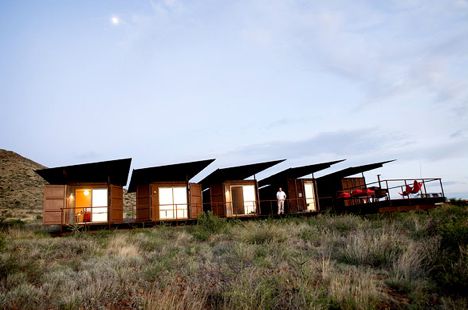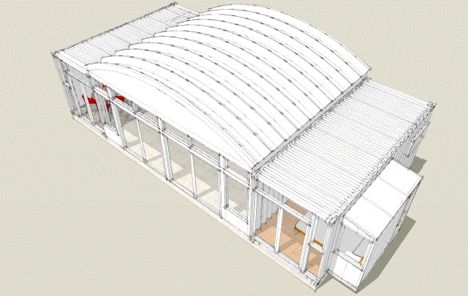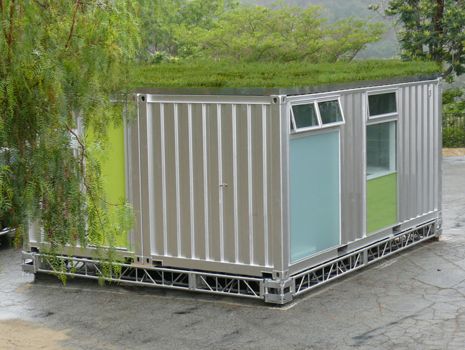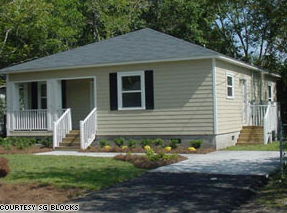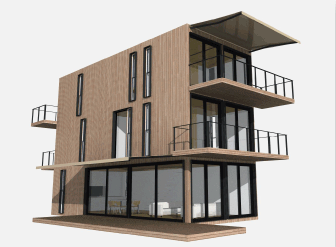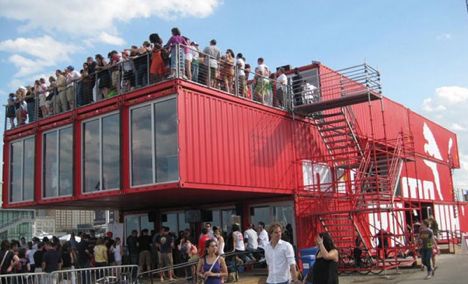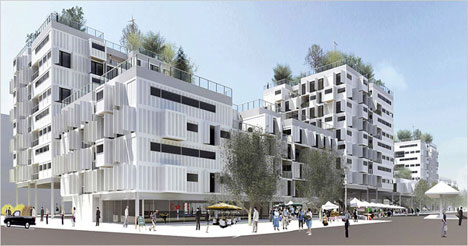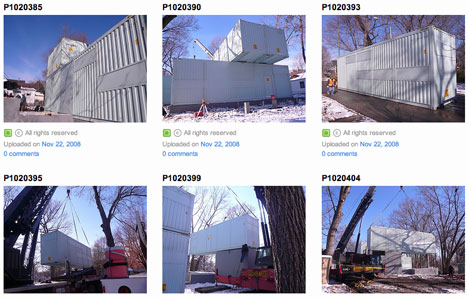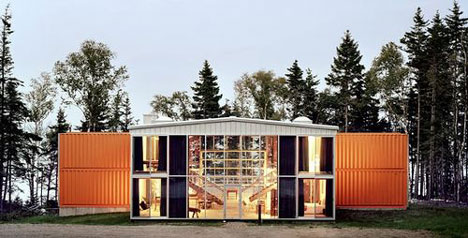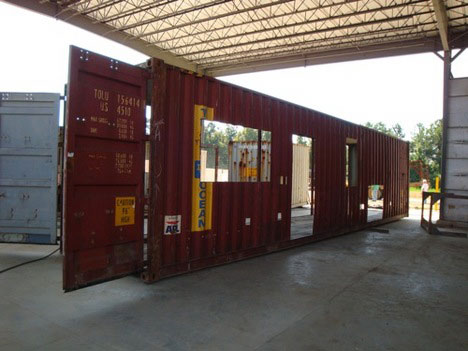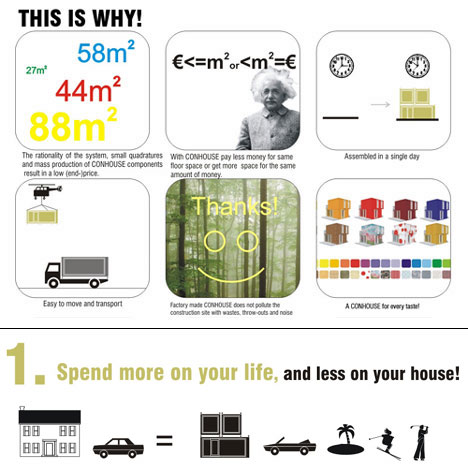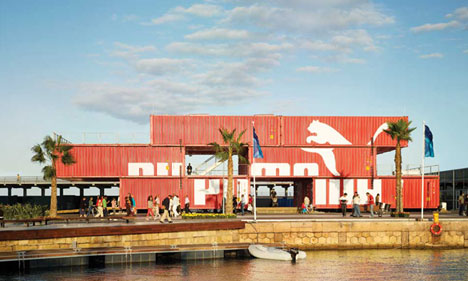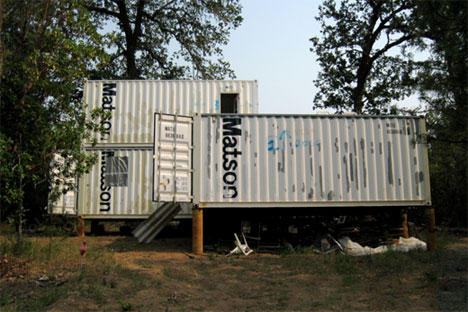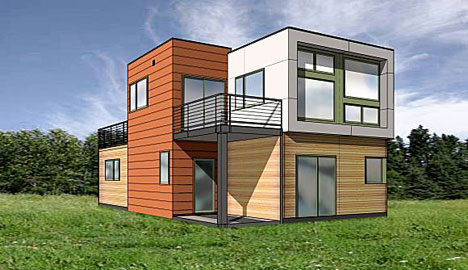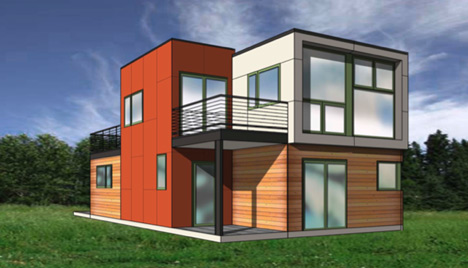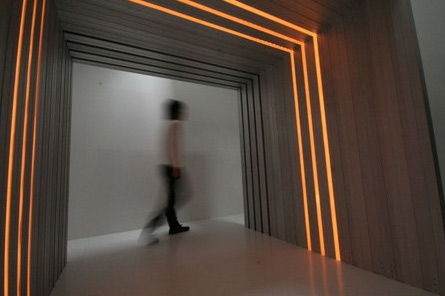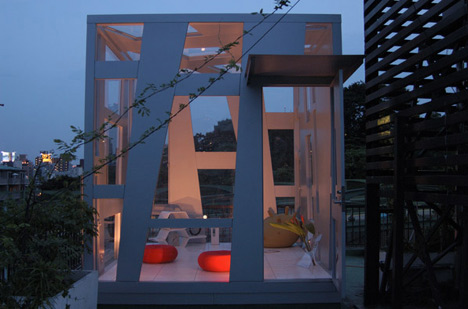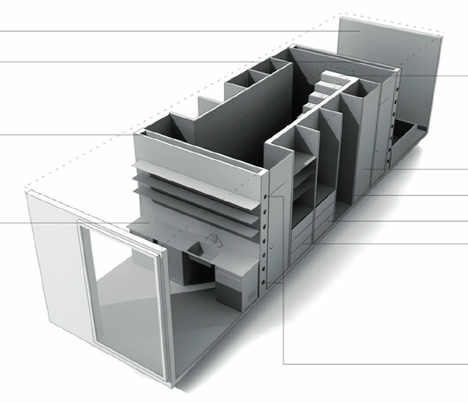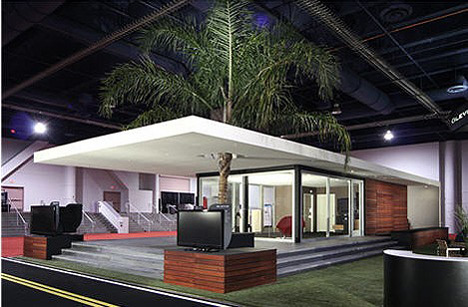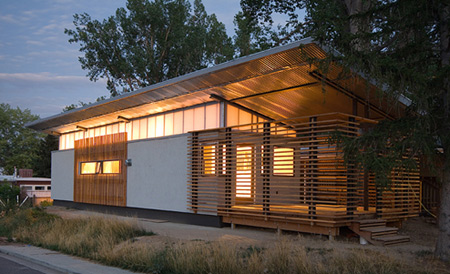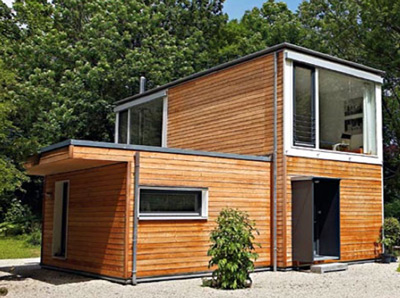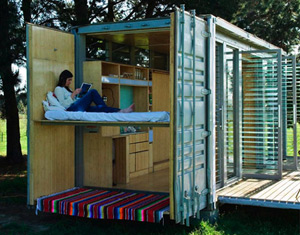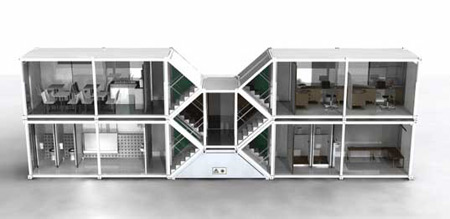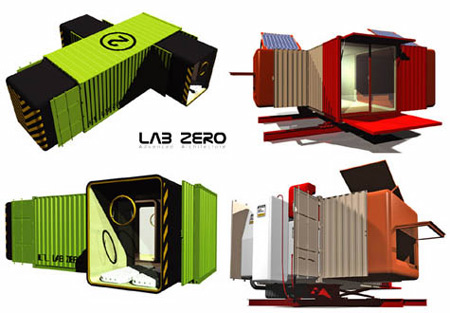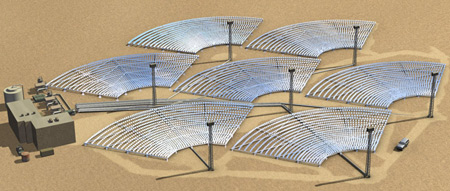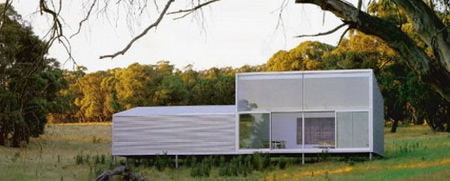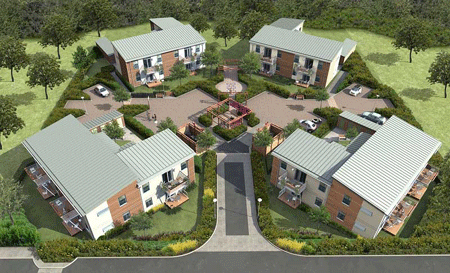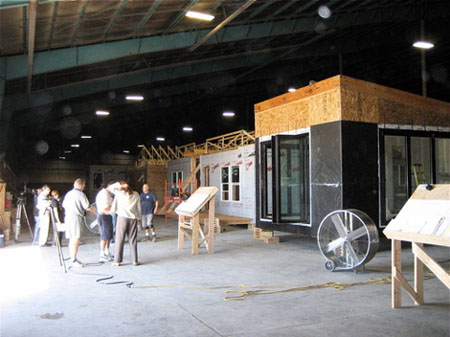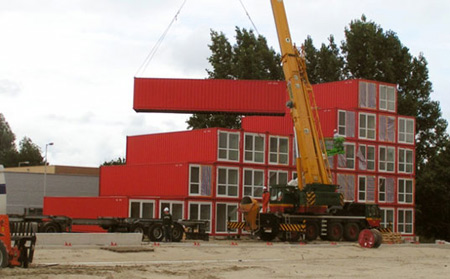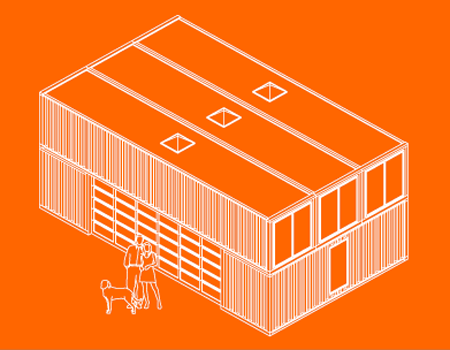This two story house in Upland, California is being constructed out of five recycled shipping containers from  AAA Containers & Equipment Sales.
AAA Containers & Equipment Sales.
The owner, Avani Zaidi, has been tracking the entire process via her blog. She has posted quite a bit of information, including a time line (with prices) and architectural diagrams of the house.
Worth a look:
- 1st floor installation pictures
- 2nd floor installation video (7:45)
- framing video (3:05)
- framing pictures
Hat tip: container-life on July 14, 2009.
The New York Times recently featured a ranch retreat that we covered in April.
Cinco Camp is unlike most other shipping-container structures in that the boxes have been left intact, rather than being cut, contorted and connected. The containers and the bar-grate steel decking that runs between them have the same rusty patina as West Texas cattle guards and barbed-wire fences. Hovering above the house and shielding it from the sun are the five slanted, shed-like covers held aloft by I-beams.
Worth a look: slideshow containing 11 pictures.
Interesting note: The owner, Roger Black, "was the art director at Rolling Stone in the 1970s, and at The New York Times and Newsweek in the 1980s, is now a publications consultant and a partner of Font Bureau Inc."
Hat tip: Apartment Therapy New York on July 16, 2009.
Yesterday,  LaMi Design (La Vardera Milano) introduced ibu-revolution with a long post that goes into some of the history of container-based prefab.
LaMi Design (La Vardera Milano) introduced ibu-revolution with a long post that goes into some of the history of container-based prefab.
According to the new page on their site:
ibu_revolution is a system for building dwellings from ISO standard shipping containers. It is a scalable manufacturer/dealer/sales force friendly system that yields the maximum product diversity from the smallest part set. It leverages the portability and strength of the ISO units and overcomes the limited width of the modules. This is the way to build dwellings with shipping containers.
An earlier post specifies:
[It's] not a house design - [it's] a platform for making house designs.
Watch the promotional video (2:08) and follow progress via twitter.
 IC Green designs and builds "modern and sustainable pre-fab dwellings made from converted oversea shipping containers".
IC Green designs and builds "modern and sustainable pre-fab dwellings made from converted oversea shipping containers".
They currently offer 6 models:
| Model | Size | BR | Bath |
|---|---|---|---|
 320 320 |
320 sf | 0 | 1 |
 480 480 |
480 sf | 0 | 1 |
 800 800 |
800 sf | 1 | 1 |
 1280 1280 |
1,280 sf | 2 | 2 |
 1600 1600 |
1,600 sf | 3 | 2 |
 2400 2400 |
2,400 sf | 3-4 | 2 |
Check out their construction photos.
CNN.com recently highlighted a house by  SG Blocks in Charleston, South Carolina.
SG Blocks in Charleston, South Carolina.
According to the slideshow:
This 1,280-square-foot house looks like the rest on the block, but it's made from four shipping containers.
Also watch the video (1:35) previously run on CNN.
 Matthew Grace Architecture in Australia now offers four resPOD prefab homes.
Matthew Grace Architecture in Australia now offers four resPOD prefab homes.
According to their site, resPOD is:
an extremely cost effective modular form of flexible living that enables every homeowner to be environmentally responsible and sustainable whilst maintaining a high level of quality and detail.
All models are constructed from steel shipping containers.
| Model | Size | BR | Bath | Stories |
|---|---|---|---|---|
 A-Type A-Type |
291 sf (27 m²) |
1 | 1 | 1 |
 B-Type B-Type |
603 sf (56 m²) |
2 | 1 | 1 |
 C-Type C-Type |
1,120 sf (104 m²) |
3 | 1 | 2 |
 D-Type D-Type |
1,668 sf (155 m²) |
4 | 2 | 3 |
(We were unable to find pricing information.)
Hat tip: Inhabitat on May 25, 2009.
Inhabitat recently shared pictures of the Puma City Shipping Container Store designed by  LOT EK.
LOT EK.
The portable Puma Store...makes clever re-use of discarded shipping containers and has been traveling around the world as a spokes-structure for both Puma and prefabricated buildings.
It will be on display at Fan Pier in Boston until May 16th.
The New York times recently shared the winners of Live the Box: An International Design Competition.
According to the contest site:
AIA Newark and Suburban challenges the world’s most innovative thinkers and designers to re-invent the box with their most inspired and creative utilizations of shipping containers as the primary construct of an urban multi-family mixed use project.
They list the entrants and winners.
Read the NYT article for more details.
(Hat tips: TreeHugger on February 2, 2009 and Apartment Therapy Re-Nest on February 3, 2009)
materialicious covered a shipping container house in Kansas City. They found the house via LamiDesign idea log.
The look is very basic. In any case, check out the 53 pictures on Flickr. It's interesting that one section has poured concrete walls.
Jetson Green recently shared pictures of an  Adam Kalkin container house in Maine from 2003:
Adam Kalkin container house in Maine from 2003:
The beautiful home stretches the boundaries of modern design and is truly a work of art. It was created by stacking a dozen orange "reclaimed" shipping containers in a T-shape while replacing some of the steel panels with large windows looking out over the rocky peninsula to Blue Hill Bay.
In November, Jetson Green featured a post by one of their sponsors,  Envision Prefab.
Envision Prefab.
Envision Prefab ... is bringing container architecture to a new level by creating complete modular housing out of these frames.
The home starts with the basic cargo containers. Factory technicians mark out the windows, doors, mechanical, and plumbing vents and cut through the corrugated metal walls. The interior wall is completely removed, and the containers are braced to prevent any deflections.
See the post for photographs of the construction sequence.
Mocoloco covered the 2+ Weekend House, designed by  Jure Kotnik Arhitekt:
Jure Kotnik Arhitekt:
... the 2+ Weekend House is a container house with a difference - it's made with containers manufactured expressly for housing (vs. cargo containers). "As opposed to the other container projects, which mostly feed on the excess of available cargo containers, ConHouse pushes the development of containers manufactured especially for housing and office purposes."
The company's Conhouse (container house) Web site has lots of details:
See also: more pictures of the 2+ Weekend House.
(Hat tip: materialicious on December 10, 2008; also covered by Treehugger on the same day)
Not a residence, but pretty impressive. Architecture blog Y08 took notice of  LOT-EK's new Puma City:
LOT-EK's new Puma City:
24 shipping containers are retrofitted and transformed into PUMA CITY, a transportable retail and event building that is traveling around the world...
The building is fully dismountable and travels on a cargo ship ... it will be assembled and disassembled a number of times...
(Hat tips: Treehugger, Jetson Green, ecosistema urbano)
A couple of weeks ago, materialicious covered Kathy Tafel's KTainer project:
With partners, I own land in a remote part of California. It has wild beauty, and some need of environmental restoration. Our first years there were spent in basic infrastructure such as water and road. To be there on a more regular basis, though, we needed to not spend hours setting up and tearing down a tent each time we visited. My partners built a yurt. I am building a house framed by shipping containers.
According to her website, the KTainer house was made from 4 24' containers which she purchased on Craigslist.
Also on the site, she details the process throughout various stages of construction and shares pictures:
- Overview, including a list of "not its", ie. containers that she did not choose
- Layout
- Site
- Foundation
- Openings
- Deck
- Kitchen
- Roof
- Ladder
Her conclusion:
there is far more romance in the idea of a shipping container home than the actuality of building one. Working with metal is a pain. You need to know metal-working skills or someone who has them. It is dangerous to work with power tools of course, but angle grinders and welders are especially not for the faint of heart. I am of course happy with the result, but this has been harder work than I imagined, and I didn't do the hardest labor.
If you are interested in shipping container homes, or considering building one yourself, Kathy's site is a must-visit.
Last month, the San Francisco Chronicle published an article on West Coast Green's showhome, the Harbinger House from  SG Blocks LLC:
SG Blocks LLC:
What makes this year's showcase home different from the prefab modular model seen last year [MKD's
mkLotus] in San Francisco is not all the green bells and whistles ... it's the actual framework of the house that is truly innovative. This year's showstopper is made from five 40-foot-long shipping containers that once roamed the high seas
The article repeated a comment we've seen a few times:
a layman can't tell that, underneath its sleek lines, Harbinger was once a collection of lowly shipping crates
The advantages of shipping containers?
They're made of heavy-gauge steel, which holds up nicely in a hurricane or earthquake, but is usually too expensive to use in construction. [SG Blocks] gets the containers cheap - $500 to $2,000 a pop - because the fuel costs to ship them back empty to China or other places overseas are prohibitive. Because of the United States' huge trade imbalance, there are many empty containers lying around.
Harbinger details:
- made from 5 shipping containers
- 2 stories
- 1,700 square feet
- about 5% less expensive than building in wood or other conventional materials
- can be built 40% faster
SG Blocks facts:
- founder: David Cross
- location: St. Louis
- has built 6 single-family homes in the US (designed by Lawrence Group)
- 400-unit elder-care facility in Oceanside, CA will be unveiled soon
We didn't make it to this year's West Coast Green, but followed the coverage of those who did. Most interesting: SG Blocks' Harbinger show house.
We previously gave an overview of the house in the run-up to the show. The home was designed by Lawrence Group and built by SG Blocks, SG standing for "sustainable, green."
Inhabitat visited and gave a full review. I found this quote about containers particularly interesting:
The same local skilled workers who repair the containers are hired to repurpose them into house modules, which can then be easily shipped on trains. This process translates into a miniscule transportation footprint and blazingly fast build times: “when you deliver the finished components to site, you can install up to 12 containers using one crane in one day - that’s the equivalent of a 5,000 square foot house that is set in place in one day”.
Preston over at Jetson Green toured the house.
Everyone I talked to loved it. You might think that a shipping container home would feel closed-in and constrictive, but this home certainly wasn't. At 1700 sf, everything felt just right to me.
The home will be on view at other trade events:
The Harbinger Home will go on a journey just as the containers did. It will go to the Urban Land Institute next for their October show, then up to Washington DC for Ecobuild America [in December].
Private Island Blog approves:
The home is ideal for island life as it is set up for the use of solar power and rainwater recycling.
The story behind the name:
West Coast Green had a contest in the naming of the house. The winner, Gregory Schaefer, came up with "Harbinger House", saying:
'By definition, a harbinger is something which allows us to see the future, a foretelling, a symbolic event or bridge. I think we usually are aware of these in hindsight, but here, today we can clearly see the future. The Harbinger House is a model of sustainable design that needs recognition for its forward thinking vision and creativity.'
Visit the West Coast Green site for a long (55 minute) video of the assembly of the Harbinger House. Floorplans are also available.
This year's West Coast Green features a new Showhouse built of containers:
At its core, the 1,700 sqft two-story home will be made of reused shipping containers, which will make construction, in any environment, sustainable, fast, and safe.
Being built right on the tradeshow floor, the home will open to a series of outdoor living spaces and decks, showcasing a dramatic outdoor kitchen ... and a stunning garden of native and naturalized plants and mature olive trees.
The stats:
- 1,700 sf
- 2 bedrooms
- 2 bathrooms
- 2 stories
Jetson Green likes it:
It's a 1700 sf container home, but you probably can't tell just by looking. Sustainability will be number one, with GreenPoint and LEED certification in the plans. Plus, it seems that ecofabulous will be doing the interior design work, so the home, you can believe, will be modish, posh, and green.
Until August 18, you have the opportunity to come up with a name:
Name the Showhouse!
We’ll pick the top submissions, and post them for everyone to vote on.
Whatever name gets the most votes, wins!
We will announce the winning name on September 1st
Treehugger covered an aluminum prefab idea from Japan:
...an aluminum structural system that also works as a radiator for heat, and a conduit for electrical and plumbing.
Treehugger also linked to Greg LaVardera's post on prefab in Sweden.
Metro Hippie wrote about  Lazor Office's
Lazor Office's  Flatpak House.
Flatpak House.
Inhabitat's Prefab Friday looked at a container home in San Francisco:
...there isn’t a shortage of uses for containers as shelter, especially for those who like that super industrial architecture aesthetic. Leger Wanaselja Architecture finished their Container House at the close of last year, bringing a more traditional look to the container composed residence.
Blogs couldn't get enough of  The Magic Box, first seen on Moco Loco. Treehugger said:
The Magic Box, first seen on Moco Loco. Treehugger said:
Don't know what it costs, don't know what it's made of ... I will just say it is very pretty.
Jetson Green jumped in:
So I ask, after looking at the photos, does this Magic Box represent what's to come in the future? The Magic Box is cubic and versatile and small. It can go anywhere and be used as anything.
Not sure where The Good Human's Prefab Wednesday went, but they've been off since Jan. 3.
Inhabitat's Prefab Friday discussed a strange "prefab":
Winter shelter in the Arctic can take form in an upside down hunting boat – a traditional Inuit practice. Covey Island Boatworks, award winning builders of hand-crafted yachts, power and sailboats, has brought that idea into dry dock developing a prototype wood and epoxy prefab that applies boatbuilding principles directly to an extreme Arctic home.
Jetson Green showed off the flexibility of shipping containers:
It's hard not to gawk at the images of this building.
 System3, from Austrian designers
System3, from Austrian designers  Oskar Leo Kaufmann and Albert Rüf, will also be showcased in MoMA's Home Delivery: Fabricating the Modern Dwellings show:
Oskar Leo Kaufmann and Albert Rüf, will also be showcased in MoMA's Home Delivery: Fabricating the Modern Dwellings show:
The system is based on the separation of a building into "serving space" and "naked space".The "serving space" is a completely prefabricated serving unit that provides all staircases, kitchens, baths, installations, electricity, heating, and cooling systems for the entire building. The "naked space" (space that is only defined by the placed furniture, such as living or sleeping rooms) is formed by "naked elements": solid slabs of wood...windows, skin. All "naked" elements are also prefabricated and are delivered directly from factory to building site, where everything can be assembled in a few days.
Each unit fits in a shipping container, giving it the characteristic "long and narrow" format. Several units can be placed side by side:
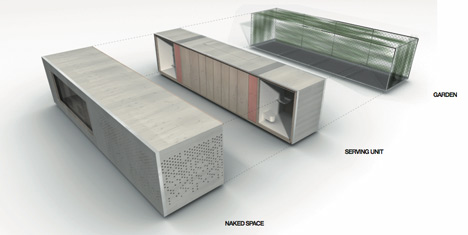
Or stacked:
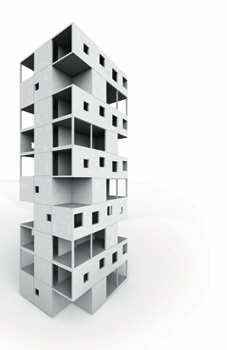
Overall, an intriguing approach that I can't wait to see realized at MoMA. Oskar Leo Kaufmann and Albert Rüf have been experimenting with prefab since 1996. We'll look at their past work in more depth soon!
From the Dwell blog:
The Consumer Electronics Show may have the flashiest booths of any trade gathering in the world. .... So imagine my relief when I saw a modest prefab home built at the far end of one of the main halls. .... It was built inside the convention center for Olevia, a company that makes energy efficient televisions.
The Aegean is a container home from  Logical Homes, the Packaged Architecture™ brand of Los Angeles architect Peter DeMaria.
Logical Homes, the Packaged Architecture™ brand of Los Angeles architect Peter DeMaria.
MocoLoco provided more details:
...the exhibit at CES represents the first built prototype.and quotes an email from Michael Sylvester of Fabprefab fame:
The house has modern lines and a long cantilevered roof - you can hardly see that this home is based on the adaptive re-use of two forty foot cargo containers.
Inhabitat liked the prototype:
...the stunning shipping container prefab definitely caught our eye.
The line of homes is based on the architect's Redondo Beach House:
The traditional design, permit and construction process, compounded by skyrocketing construction costs, has necessitated a re-birth of the design/build approach to creating Architecture.... This project is a Recycled Steel Shipping Container based building that also employs a combination of conventional stick frame construction and prefabricated assemblies. These materials result in an end product that is affordable and nearly indestructable. The modified containers are mold proof, fire proof, termite proof, structurally superior to wood framing and along with various other “components” come together to create a system/kit of parts that is predicated on cost savings, construction timesavings, and energy/environmentally conscious priorities....
CNN covered the Redondo Beach Home in 2006:
(Hat tip: Treehugger commented.)
Curbed LA watched an  OMD home being delivered:
OMD home being delivered:
These shots, taken last month, show the delivery of a two-story prefabricated home going up in the Ocean Park neighborhood of Santa Monica. The 2,200 square foot home is comprised of 4 modular units; these shots show the upper two being installed.
Treehugger reports:
We previously showed the Travelpod, an experimental prefab from Travelodge, and thought it was an interesting one-off. We were wrong; the company is looking seriously at prefab hotels and is building their first in the west London district of Uxbridge, right now.
The Good Human's Prefab Wednesday was off this week.
Inhabitat's Prefab Friday made a surprising architectural discovery at the the Consumer Electronics Show. We'll cover that model soon.
architecture.MNP discussed a recently completed  Resolution: 4 project.
Resolution: 4 project.
A number of folks had thoughts on the Home Delivery prefab exhibition at MoMA. The Dream Antilles had a good idea:
If these houses are supposed to be good, somebody should live in them during the show and the people who view the exhibit should be visitors in the houses.
Jaunted provided some new details:
Foundations will be laid in February and the homes will arrive in late May, popping up in next to no time.
The Chicago Tribune predicts:
Given MoMA's taste-making power and its location in the media capital of the world, the show could go a long way toward making prefab housing something more than just a glimmer in visionaries' eyes.
greenbuildingsNYC is excited. The Gothamist commented, as did Curbed. Treehugger mentioned the show. The Chronicle of Higher Education likes the idea that professors' work will be included in the show.
G Living commented on the TrailerWrap project:
While the low cost motive behind the introduction of mobile homes in the mid-1900s was a good one, the execution was often aesthetically reprehensible, shoddily constructed and inefficient energy-wise. TrailerWrap set out to take these small, dilapidated (often abandoned) structures and re-fashion them into something exciting and remarkable, yet sustainable and affordable.
Freshome covered the  Perrinepod:
Perrinepod:
a cute prefab home that can be built in just 3 days and withstand everything from earthquakes to cyclones.
The Good Human's Prefab Wednesday showed a prefab development in London that was covered last year on some of the other blogs.
Inhabitat's Prefab Friday featured the Single Hauz, a sort of house-meets-billboard:
...the idea takes shape in such a stylish little form that we can’t help ponder the challenge posed: how much space do you really need and where do you want it?
TreeHugger posted a video of  Adam Kalkin speaking about containers, and looked back at their enthusiasm of three years ago.
Adam Kalkin speaking about containers, and looked back at their enthusiasm of three years ago.
The Good Human's Prefab Wednesday posted a recap of 2007.
Inhabitat's Prefab Friday covered the German 'Option House':
Option is a fully functional, light-filled dwelling that delivers low-impact living in just 70 square meters [753 sf] of elegant and understated space.
Haute*Nature discussed the Sea Train House by  Office of Mobile Design:
Office of Mobile Design:
...an amazing example of how you can change the natural environment...
Jetson Green showed a video of a not-yet-built container home:
Looks pretty cool, but let's see if it gets made...
G Living TV says a  Marmol Radziner Prefab is coming to Venice, CA:
Marmol Radziner Prefab is coming to Venice, CA:
Slated to begin production early next year, the exact location of the house is being kept secret. All we have at this stage are some specs: three bedrooms and 2,800 interior square footage with a 750 square foot deck.
Port-a-bach is a product from atelierworkshop, a New Zealand firm:
Our architecture seeks to reveal the landscape and the environment through innovation and common sense.... Without compromising on design, we put priority on finding sustainable solutions.
The holiday home concept is built in a standard shipping container:
- portable,
- secure,
- high-level finish,
- designed to be environmentaly clean
- comparatively inexpensive,
- comfortably sleeps two adults and two children.
- immediate, flexible and long-term solution that enables you to use your land without investing in a permanent property commitment,
- quick and easy transportation (via truck or helicopter) and installation to any orientation with minimal impact on site,
- unfolding to create a living space and refolding to create a secure unit for in situ storage or relocation.
Additional features include:
- fully enclosed exterior steel shell (when folded up).
- appointed with large internal storage cupboards and shelves / stainless steel kitchen and fittings / bathroom with open shower, sink, composting toilet.
- interior fabric screen system gives the versatility of creating rooms within the large open living space :includes bunk beds, double bed room, dressing room, kitchen and bathroom
- exterior canvas screen system allows to shelter the deck area for comfortable indoor/outdoor flow and living.
- 6 concrete footings form a stable, non-invasive 'foundation', allowing you to situate the unit on a wide range of ground conditions.
Be sure to check out the video of the home unfolding on their site.
Materialicio.us likes the home and Shedworking explains the term 'bach.'
Some new videos of prefab homes have come across my radar in the past few weeks.
 Marmol Radziner released a video of the installation of the Nevada House 1, an 11,000 square foot megahome in the Nevada desert.
Marmol Radziner released a video of the installation of the Nevada House 1, an 11,000 square foot megahome in the Nevada desert.
SG Blocks has two videos at YouTube, including an interview on the Art Fennel Report:
Another shows the construction of a home with SG Blocks containers:
The Good Human's Prefab Wednesday discovered the zeroHouse:
Holy Moly Batman…a house that powers itself, composts its own waste, collects its own water, and is completely automatic doing all of these things. When can I get one?
Inhabitat's Prefab Friday wrote about the Linx Shipping Container Shelter, a container concept from Ireland:
Using 20-foot shipping containers, Barnwall’s idea provides functional shelter for workers on a construction site offering all the amenities needed to give workers a comfortable place for pause.
Treehugger covered the Loq•kit prefab concept which we covered last week:
It is an ingenious and very well resolved idea for revolutionizing the way we build houses, breaking it down into components that snap together much like an office system.
Materialicio.us also discussed the home, with commentary by Greg La Vardera:
I think it is tremendously clever, and has the characteristics of a truly disruptive technology. It has the potential to change radically the way we build houses.
Curbed LA released an update on the reduced price of the  Resolution: 4 vacant lots in LA:
Resolution: 4 vacant lots in LA:
...now the lots, which come with plans to build, are listed at $295,000 and $275,000Last month's prices: $349,000 and $337,000.
Materialicious linked to an interesting post at BLDG BLOG about a prefab concept called lab zero:
In other words, even if these plans serve as nothing but design exercises – studies in volume, combination, and color – then that's fine with me. We can be done with the ongoing arguments and just enjoy looking at cool imagery.
The Good Human's Prefab Wednesday covered the  K3 from
K3 from  kitHAUS:
kitHAUS:
Overall, I would say these are pretty cool. Although expensive just for a home office, they do look pretty nice and I would be more than happy to work in one!
Inhabitat's Prefab Friday discussed another concept, the Loq•kit:
Loq•kit is designed to reduce assembly complexity and time while enabling beautiful, unique living space. Standardized components allow for reuse and endless personalized layout possibilities. The modular elements can be reconfigured to accommodate changing needs with ease. Instead of wood, nails, screws, and glue, Loq•kit uses prefabricated plastic and metal parts that offer flexibility and integrated systems.
From earlier this week:
Google...announced a new strategic initiative to develop electricity from renewable energy sources that will be cheaper than electricity produced from coal. The newly created initiative, known as RE<C, will focus initially on advanced solar thermal power, wind power technologies, enhanced geothermal systems and other potential breakthrough technologies.
Many prefab companies incorporate solar power and other environmentally friendly features into their housing solutions. eSolar (a Google partner) incorporate prefab features into their solar solutions:
By leveraging established commercial suppliers to mass manufacture thousands of small heliostats, eSolar realizes economy-of-scale benefits at much smaller power plant sizes than traditional solar generation techniques. Our heliostats are designed to fit efficiently into shipping containers to keep transportation costs low, and they are pre-assembled at the factory to minimize on-site labor....By employing a repeating frame structure and a revolutionary calibration system, eSolar has eliminated the need for high-precision surveying, delicate installation, and individual alignment of mirrors. Minimal skilled labor is needed to build the solar field, allowing for mirror deployment efficiencies that scale with project size and deadlines.
Very interesting: prefab meet solar; solar meet prefab.
CubeMe discussed the Bombala house, an offering from Modern Modular.
Curbed LA wrote about the first  weeHouse in Los Angeles:
weeHouse in Los Angeles:
...a three-unit weeHouse (yes, that's how it's spelled) development for Valevista Trail. A family is planning to build the development, which is currently in the permit phase, and sell the homes...
Spanish-language blog Cien Ladrillos wrote a long post about prefabs in Spain.
Inhabitat's Prefab Friday and The Good Human's Prefab Wednesday both covered the  mkLoft from
mkLoft from  Michelle Kaufmann Designs. We'll discuss that in more detail soon.
Michelle Kaufmann Designs. We'll discuss that in more detail soon.
Jetson Green looked at a new container project in Panama City, Panama.
I happened upon a new blog called Prefab Dweller, which looks to cover "modern prefab housing, modern architecture, and green housing." Recent posts include one about  Alchemy Architects'
Alchemy Architects'  weeHouse.
weeHouse.
The Edmonton Sun reports:
In an effort to combat Edmonton's housing problem, a housing corporation is proposing that metal shipping containers - like you might see on trains or ships - be converted into low-cost living units.
The full article includes further details. Look for a mention of the Zigloo Domestique.
Making Light has a link-filled post about shipping container architecture.
The post sparked some good comments. Randolph Fritz:
Unless some serious tying-down and welding is done, these things aren't remotely earthquake safe.
They conduct heat (and cold).
Water accumulates on flat roofs. Steel rusts. Water will also accumulate between the levels of stacked containers and on the floor kitchens and bathrooms. Ventilation and control of water is a big deal with unprotected metal structures, just as it it with wood.
Hmmmm, wonder what the neighbors are doing up there? Pounding on steel drums?
The wall is the structure; you have to be careful when making holes.
Which doesn't mean this is a Bad Idea. It means you've still got to do design, if you want a liveable result."
Given the configuration of my space, I had to put the bed on the long wall, instead of across the short wall. I had a queen bed (75 inches wide) -- leaving only 15 inches of space between bed and wall.
The next episode of shipping-container architecture was at a friend's, who arrange 3 in a u-shape, with a covered patio between them. Much more satisfactory."
CubeMe covered the IKEA BoKlok housing system we've discussed.
The Good Human's Prefab Wednesday discussed the  Quik House from Adam Kalkin:
Quik House from Adam Kalkin:
"Although there is currently a 6 month waiting list, this looks like a very nice alternative to some of the more expensive prefab homes on the market."
Builder Online anticipates the West Coast Green Building Conference and the arrival of the  mkLotus.
mkLotus.
Jetson Green gave a sneak preview of a new prefab concept, the Nodul(ar) House, which is being announced this weekend at the Dwell on Design conference.
Home by sunset visited the  XtremeHomes factory and reported back:
XtremeHomes factory and reported back:
"We saw the fully installed folding glass panels, which are called Nanawalls...three sides of the living-dining room. They silently glide away to unite inside and outside: this is how to live large in a small space."
The Good Human's Prefab Wednesday covered the JoT House:
"I love this house. [Its] sleek modern lines, affordability and 'green-ness' make it a good option for those looking for a modern prefab house."
Inhabitat's Prefab Friday featured a video of design firm  LOT-EK speaking about their shipping container architecture.
LOT-EK speaking about their shipping container architecture.
The LA Investor's Real Estate Blog discussed two prefab projects, the WIRED LivingHome and  Marmol Radziner Prefab.
Marmol Radziner Prefab.
Architecture.mnp loves A Prefab Project too.
Equity Green discussed Hybrid Seattle, a prefab company building homes from shipping containers. They also showed off the ATC cabin, a prefab concept from Canada.
A blog simply called "House" covered the Empyrean  NextHouse blog, we've talked about before.
NextHouse blog, we've talked about before.
Preston at Jetson Green showed off the Ideabox Prefab:
"Ideabox offers a pretty cool product in the modern, prefabricated housing industry. Ideabox emphasizes good design, not square footage, and they make it easy to do."He also wrote about the JoT House.
The author at ColumbusING tried to spark debate about prefab:
"Can it be a viable solution? Over the past 10 years the country and for that matter Columbus has been inundated with the "cookie cutter" type of residential building, which has paved the way for convenient and affordable living for some and in the mind of others, has created a perception of architectural character digust. So where does that put Prefab houses?"
A New Zealand blog, Sneak, discovered the WIRED Living Home.
PrairieMod mentioned the blog at A Prefab Project:
"It's an interesting mix of photos, thoughts and information that anyone who dreams of going prefab will find very enlightening."
The Good Human's Prefab Wednesday wrote about the PLACE Houses, a new prefab concept. We'll cover those in more depth soon.
Inhabitat's Prefab Friday examined a student housing project made from containers.
Now here's a website that's full of character: Kalkin Quik House. It's a useful site that already answers most of our usual interview questions.
The Quik House "is a prefabricated kit house designed by Adam Kalkin from recycled shipping containers." Most of the info provided on the site is matter-of-fact, but some of the Q and A is more fun. In response to the question "what colors does the Quik House come in?", the answer is: "Orange or natural "Rust Bloom". For an additional cost, we can have your Quik House tagged by local graffiti artists." Check out the site for more details.

