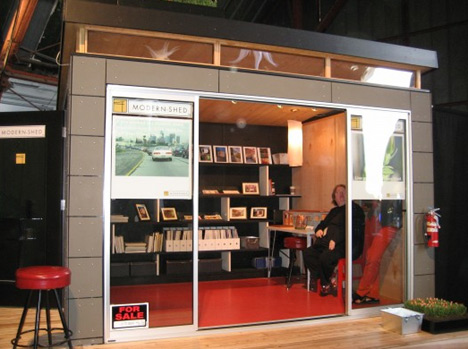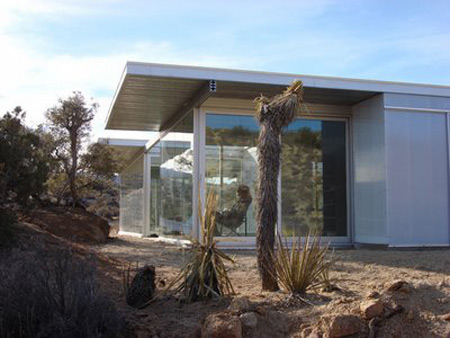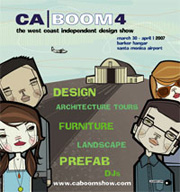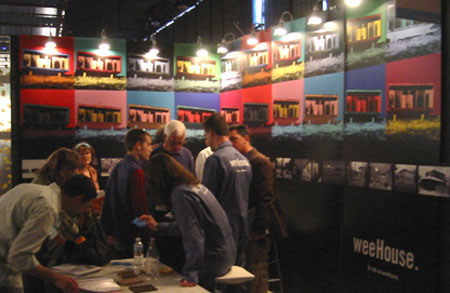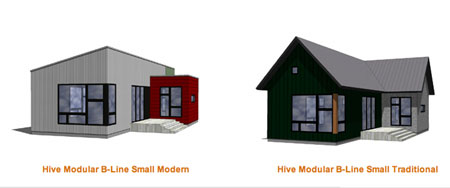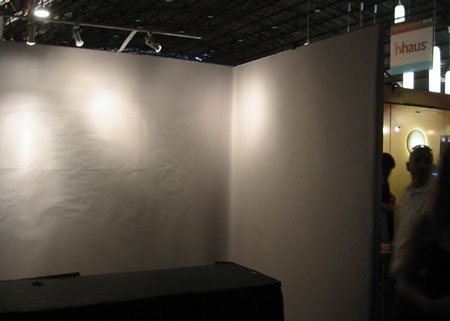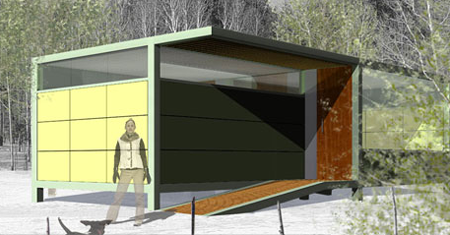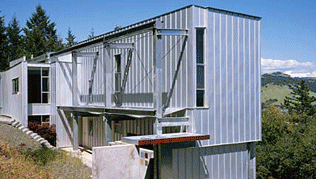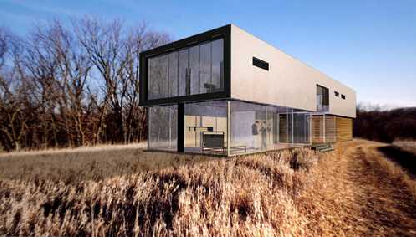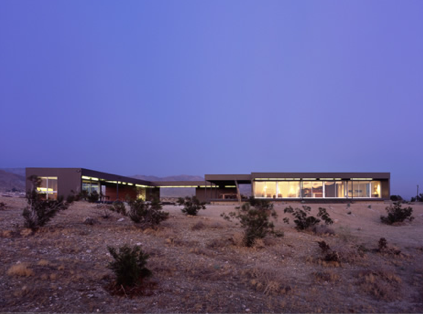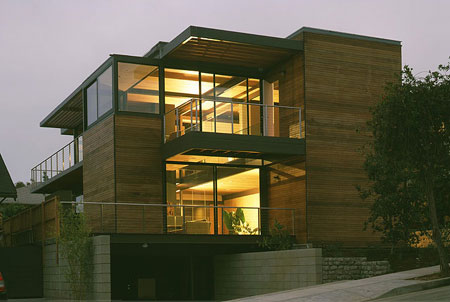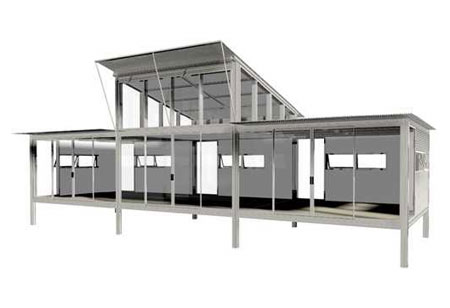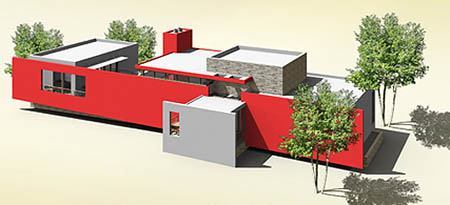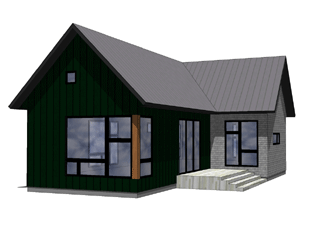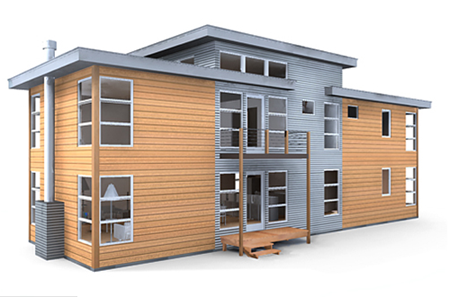We couldn't attend this year's CA Boom show in Los Angeles, so here are a few recaps from others:
Curbed LA took a look at the Modern-Shed booth:
One interesting new [entrant] was ... the itty-bitty Modern Shed and its quaint homemade sale sign in the window: "$15,000 with deck. Free Local Delivery."They also went on a tour of the Red Barn Prefab that we covered previously:
The designer of the home was on site, and gave a brief introductory speech before we started exploring and snapping pictures. The home was built using re-engineered steel, concrete floors (natch) and eco-timber flooring.... The home took nine months to build and actually has a twin next door...
The LA Times slideshow included a tour of an  OMD home.
OMD home.
We previously covered Allison Arieff's related interview; here's the accompanying slideshow.
The description for the vendor "Lucian T. Hood, Architect" on the CA Boom site isn't very clear. With no mention of prefab at LucianHoodArchitect.com, I emailed to get some details:
Skelly Oil bought the prefab manuf. co. and hired me to design and draw single family dwellings ... duplex, town houses, apartments, more... I am bringing my Skelly brochure we sent out nationwide and can chat about the product ...
He's not there just for prefab. He'll be at CA Boom to answer all sorts of questions on architecture and construction, a role he has some experience in:
I have done 4 Public Access TV shows and 3 months guest host (every Sat) radio show (call in to the Architect) so I am at the show ... to help, inform, guide, answer at no cost.
Last year's CA Boom IV show brought twelve prefab companies to Barker Hanger in Santa Monica, CA. I attended the show, spoke to some vendors and tried to get my head around others. We won't be able to attend this year's CA Boom V, but if you're in the area and seriously interested in prefab, it's well worth a visit:
CA Boom is NOT the place “to talk about the potential of and the maybe/someday value of prefab”, rather this is the Buyer/Seller event for you to “comparison shop” the leading manufacturers who “have delivered houses.”If you are ready to make a purchase (for instance you have land) and you need to choose who to purchase from, then get on a plane and get to CA Boom. Serious prefab buyers make their purchases at CA Boom.
I counted eight prefab vendors as of today:
-
 Rocio Romero, LLC
Rocio Romero, LLC
-
 Alchemy Architects
Alchemy Architects
-
 H-Haus
H-Haus
- Lindal Cedar Homes, Inc.
-
 LivingHomes
LivingHomes
-
 Sander Architects
Sander Architects
-
 Modern-Shed
Modern-Shed
- Lucian Hood (we'll get some more info on this one and report back soon!) Update: We emailed Lucian and posted about his involvement.
As we stated last year, CA Boom's Prefab Zone has strict requirements for the companies present:
- ability to provide real price quotes
- ability to receive and accept orders
- have at least one built dwelling
- have a manufacturing process in place (not just a plan)
- have knowledge of how to deliver and install the dwelling
Also worth looking for (date and time TBA):
"THE FOUR WOMEN OF PREFAB" panel discussion featuring prominent prefab architects Michelle Kaufmann, Jennifer Siegal and Rocio Romero, and moderated by Allison Arieff, the former editor-in-chief of DWELL magazine.
EcoContempo (a division of Northern Steel International) showed its steel-framed homes at CA Boom 3. I spoke with Chris Graham yesterday to find out why they didn't return.
Did you have a good response from CA Boom last year?
"We ended up with two clients from the show."
So, why didn't you return this year?
"We wanted to get to more specific markets to target architects and contractors. We put a lot of money and time into our website, that we've just launched. And we want to gear our marketing message to specific entities. More people are understanding the process, and we will probably be at CA Boom next year. We just have a limited budget at this point and we decided it was better not to attend this year."
What sort of marketing are you doing to architects and developers?
"We have a partner architect program; they are generally more interested in learning about the product. When [homeowners] come to us with a custom design, a lot of times, they are just pretty pictures and it doesn't take advantage of the efficiencies of our system. If we can get to the architect from the beginning, with our design, they can save on the design and build from the beginning. It's much more efficient."
Do you have many built homes or homes under construction?
"We have five homes completed to date, all around the country. And there are four homes under construction right now. Or rather, four in process: one is under construction, 2 are in engineering, and we have another one for which we are ordering materials; it will be under construction in six weeks."
You offer general models on your website, but it sounds like you offer custom models also?
"We lean more toward custom than standard models. We only have those designs because of Greg La Vardera, one of our partner architects. He understands our systems and can design fairly quickly for it. We aren't a design firm. If you came to me and said 'I want to do a 4,000 sf home,' I would direct you to an architect, like Greg. Currently we are building one modified standard model, completely converted and expanded. The other three projects are all custom."
What are some of the advantages of your prefab system?
"For people that are green conscious, we use about 70% recycled steel in our buildings. And it's a quicker build. We'll probably be able to finish a project in 9 months total, compared to 18 months for many site-built projects. And durability — it's steel. We have steel I-beams and steel insulated panels. And energy efficiency is number one. The original technology has been used for commercial refrigeration products for years, so you're not going to lose energy there. It is more energy efficient than a SIP product, and more structurally sound."
Are there any common misconceptions about prefab that you'd like to comment on?
"'Many people ask 'Is this cheaper than wood build?' We are trying to sell the quality and durability of our product. We aren't necessarily going to be cheaper and we generally don't come in under $200 or $250/sf, but we can."
You say you can — what do you mean? What comes in an EcoContempo package and how is there flexibility?
"The flexibility with our system is that the end user can decide exactly what interior finishes they want. They can take it as far as placing sheet rock on every wall and ceiling or choose minimalist features and keep a lot of the steel exposed. Your insulation value is secure once the panels are in place which allows, among other things, the option of painting the steel and using it as shelves. Our steel system includes your primary and secondary steel frame system, insulated wall and roof panels, windows, doors as well as sub-framing on the interior (i.e. metal studs with pre-punched electrical holes on each stud for ease of wiring, ready for drywall screws). Additionally, we provide all the structural engineering which includes stamped sets of drawings required to submit for necessary building permits."
(This interview has been edited for space and clarity; it's not an exact transcript.)
Three prefab companies that exhibited at CA Boom in 2006 didn't return this year. Why not? Let's start with  Taalman Koch.
Taalman Koch.
I spoke with Alan Koch yesterday about their aluminum and glass iT House:
Why didn't you return to CA Boom this year?
"It was a lot of work last year and we didn't feel like it was our audience. Our house is a little more fussy than some. It requires a big leap of faith to live in an all glass house. It's not cheaper faster; it's a lifestyle choice. [Our audience is] a very niche market. It's not the general population, not even people interested in modern homes. It's about getting in touch with something - themselves or the landscape. It's a tool for reaching a new state."
I noticed you removed all information about standard models from your website, what is the plan there?
"We're not sure about the models and are reevaluating currently. Because of the way we were trying to offer the building before, we weren't really sure what it was. There was something about the way that it was presented that implied anything was changeable - that someone could build a 5,000sf iT House. It doesn't translate to that scale."
You and your wife have a variety of work in your portfolio, why prefab?
"We explore all kinds of things, stumble upon interesting things and do something with them. It's not exciting to just talk about problems architects are interested in. Prefab is not totally in the realm of the architect. We like and are satisfied by the process of figuring out prefab."
What do you think is one advantage of prefab?
"All the story that's published right now is 'modern and cheaper.' It is cheaper in a way; none of our clients could afford the design time we've poured into the house. Everyone who does buy an iT House gets the benefit of the hours of design time...for a cheaper price."
I understand that you are building an iT House prototype in the California desert. How is that going?
"We are almost finished with the model, and have done a lot of the work ourselves. We can't do everything, like roofing. But we did things like the frame. It was very simple to put together: 4 guys, 1 day, no skills and we had no problem setting up the whole frame. If you show the drawings to a contractor, they get worried because it's not something they know, so they tend to overcharge."
To find out more about the iT House prototype, check out the iT House blog.
Read more about the iT House in the blogs: Treehugger discusses the iTHouse's green properties. Inhabitat shares details about another iT House built in Orange County, CA.
A few more blog posts about CA Boom and prefab published since the show:
Design Nature shared opinions on several of the prefab models at CA Boom.
Archinect has lots of pictures from the show and post full of personality.
The  Alchemy Architects were quite zany, with matching blue jumpsuits. A Warholized image of the first
Alchemy Architects were quite zany, with matching blue jumpsuits. A Warholized image of the first  weeHouse graced the Alchemy booth (seen above). They didn't take themselves too seriously, but are showing serious results. A couple dozen projects are complete or under way.
weeHouse graced the Alchemy booth (seen above). They didn't take themselves too seriously, but are showing serious results. A couple dozen projects are complete or under way.
 kitHAUS brought in a full-size
kitHAUS brought in a full-size  K3 structure and used that as its booth. Visitor's were able to see and touch the product (as opposed to trying to decipher bad photos or floorplans or blocks of wood that were supposed to represent modules). Their structural framing/clamping system (MHS) is really as cool as it sounds.
K3 structure and used that as its booth. Visitor's were able to see and touch the product (as opposed to trying to decipher bad photos or floorplans or blocks of wood that were supposed to represent modules). Their structural framing/clamping system (MHS) is really as cool as it sounds.
One satellite prefabber, the man at the helm of  Modern Shed, shared details about his hands-on process. His offerings started with a humble shed a couple years back. That shed is now joined by a small studio and, soon, larger prefab dwellings. He and a partner have a number of built studios on the west coast, all of which they have personally delivered and installed. As noted in my earlier post, CA Boom required exhibitors in the Prefab Zone to have built a dwelling. Modern Shed didn't qualify this year (they only have the sheds and simple studios built), but is hoping for next. In any case, I was glad to learn about his refreshing approach and product line among the regular exhibits.
Modern Shed, shared details about his hands-on process. His offerings started with a humble shed a couple years back. That shed is now joined by a small studio and, soon, larger prefab dwellings. He and a partner have a number of built studios on the west coast, all of which they have personally delivered and installed. As noted in my earlier post, CA Boom required exhibitors in the Prefab Zone to have built a dwelling. Modern Shed didn't qualify this year (they only have the sheds and simple studios built), but is hoping for next. In any case, I was glad to learn about his refreshing approach and product line among the regular exhibits.
Overall, the vendors had some great information to share, and people were VERY interested. It was difficult to get a word with some of the reps! Topics that came up in discussions with company reps: the regional availability of models and factory locations; permitting issues and process; custom designed models; and site issues. More on those soon!
I spoke briefly with the  OMD/Jennifer Siegal folks. They had some great product literature, offering a little more insight into their product (vs. their lame website). I saw a couple go into the booth ask for "that one" and point to a rendering on the wall. They've got interest, and some quality products to offer.
OMD/Jennifer Siegal folks. They had some great product literature, offering a little more insight into their product (vs. their lame website). I saw a couple go into the booth ask for "that one" and point to a rendering on the wall. They've got interest, and some quality products to offer.
 LivingHomes and
LivingHomes and  Marmol Radziner have great (if pricey!) products. Both Steve Glenn (CEO of LivingHomes) and someone from Marmol Radziner (I didn't get there in time to catch his name) were speaking at a prefab forum yesterday. Marmol Radziner hightlights the design aspect of its product, while LivingHomes emphasizes its greenness and LEED certification. The design of each is largely custom and aimed at those where budget is not really a concern, but you do get what you pay for.
Marmol Radziner have great (if pricey!) products. Both Steve Glenn (CEO of LivingHomes) and someone from Marmol Radziner (I didn't get there in time to catch his name) were speaking at a prefab forum yesterday. Marmol Radziner hightlights the design aspect of its product, while LivingHomes emphasizes its greenness and LEED certification. The design of each is largely custom and aimed at those where budget is not really a concern, but you do get what you pay for.
The  Sander Architects booth was crowded, so I didn't get much facetime there. I heard Whitney Sander talk at the prefab forum. He fielded some strange questions, like one from a potential buyer wondering how the
Sander Architects booth was crowded, so I didn't get much facetime there. I heard Whitney Sander talk at the prefab forum. He fielded some strange questions, like one from a potential buyer wondering how the  Hybrid House's steel framing would hold up in wildfire-prone areas (answer: steel framing is better than wood framing). He also got in some good points about the resale value of a prefab home, especially one with some inherit design value.
Hybrid House's steel framing would hold up in wildfire-prone areas (answer: steel framing is better than wood framing). He also got in some good points about the resale value of a prefab home, especially one with some inherit design value.
My favorite discussion was with Marc Asmus of  Hive Modular. Before the show I wasn't really won over by their "dual style" approach (modern and traditional versions of each floorplan, like the above). After speaking with Marc, I gained a better appreciation for the approach and their reasoning behind it. He was slightly frustrated that they weren't getting more inquiries into their traditional style options. Modernist prefab was definitely the star of the show, but the ability to offer a product in two different styles should win them more consumers.
Hive Modular. Before the show I wasn't really won over by their "dual style" approach (modern and traditional versions of each floorplan, like the above). After speaking with Marc, I gained a better appreciation for the approach and their reasoning behind it. He was slightly frustrated that they weren't getting more inquiries into their traditional style options. Modernist prefab was definitely the star of the show, but the ability to offer a product in two different styles should win them more consumers.
And one more to come...
It was exciting to get over to CA Boom yesterday, meet the vendors and see the Prefab Zone in person. Some initial impressions:
What was the deal with the  H-Haus booth? For all of Sunday, they had some heated window product set up, joined by a representative from the window company, but no h-haus folks (and the window rep was explaining that there was no h-haus literature and she knew nothing about the product!). By about 2 pm (the show didn't end till 5), the entire booth was packed up (see the above picture!) and it was basically deserted.
H-Haus booth? For all of Sunday, they had some heated window product set up, joined by a representative from the window company, but no h-haus folks (and the window rep was explaining that there was no h-haus literature and she knew nothing about the product!). By about 2 pm (the show didn't end till 5), the entire booth was packed up (see the above picture!) and it was basically deserted.
I always have a little trouble remembering which is which between  LivingHomes and
LivingHomes and  CleverHomes and they were passing out info in identical folders, which didn't help. CleverHomes' booth never seemed to die down. Folks were pouring in to talk to the reps and learn about the their product (which seems to have the most models currently completed or under construction for any of the vendors at CA Boom.)
CleverHomes and they were passing out info in identical folders, which didn't help. CleverHomes' booth never seemed to die down. Folks were pouring in to talk to the reps and learn about the their product (which seems to have the most models currently completed or under construction for any of the vendors at CA Boom.)
Free candy is always a positive, and  V2world was offering up building block-shaped candy. Good stuff. However, their product line sounds like it's in flux, according to ceo Tim Russell. At this point, the
V2world was offering up building block-shaped candy. Good stuff. However, their product line sounds like it's in flux, according to ceo Tim Russell. At this point, the  v2shell line, and the
v2shell line, and the  v2flat sound like they been pushed aside for a larger/more custom line of products. Oh, and their steel framing system, which I earlier reported as having the ability to be disassembled and moved...apparently one would need to cut all welded joints to be able to do so.
v2flat sound like they been pushed aside for a larger/more custom line of products. Oh, and their steel framing system, which I earlier reported as having the ability to be disassembled and moved...apparently one would need to cut all welded joints to be able to do so.
More soon...
There was surprisingly little coverage of CA Boom prefab around the web this weekend. Perhaps all of the bloggers are waiting until they get into the work week to file their thoughts. A couple of posts did show, mostly speaking about green issues:
A report over at Curbed LA about the tour of the Ray Kappe LivingHome model, something I missed.
A few notes and pics of the Prefab Zone over at Curbed LA.
Green LA girl points out that  LivingHomes and
LivingHomes and  OMD emphasized their green credentials.
OMD emphasized their green credentials.
Inhabit loves the new location and enjoyed the evening reception. See their pics too.
One of the simplest products offered by a vendor at CA Boom 4 comes from  v2world. Their
v2world. Their  v2flat and
v2flat and  v2shell product lines provide compact options for stylish prefab living.
v2shell product lines provide compact options for stylish prefab living.
Standard 20' or 16' tube steel frames allow the structures to be placed either on a slab foundation or raised on steel legs to float above the terrain. They can even be stacked on top of each other, up to four stories tall.
v2world ships the steel components to your site for assembly, with 6 weeks from delivery to move-in. The v2flats can "be disassembled, transported, and reassembled without damaging any...materials or components."
The v2flats come in two sizes, 448sf ($125k) and 720sf ($150k). Each includes a minimal kitchen/living area and a bedroom area with bathroom. The v2shells come in two sizes, 256sf ($75k) and 400sf ($90k). Models include a sleeping module that comes with a small bathroom, a bathroom module that is half closet, and a den module that includes a half bath and wet bar.
All finishes, mechanical systems and fixtures are part of the package, with simple price breakdowns listed on their website. For the $200-$290/sf that you'll be paying for these models, you get top-of-the-line Hansgrohe and Duravit fixtures and Miele appliances.
 Sander Architect's
Sander Architect's  Hybrid House is more philosophy than product. Coming to CA Boom 4 with what they call "part prefab, all custom™", Sander Architects designs custom homes using prefab techniques and products. Every Hybrid House comes with a prefab structural steel frame; some incorporate prefab wall and roof panels.
Hybrid House is more philosophy than product. Coming to CA Boom 4 with what they call "part prefab, all custom™", Sander Architects designs custom homes using prefab techniques and products. Every Hybrid House comes with a prefab structural steel frame; some incorporate prefab wall and roof panels.
Catherine Hollis, wife of principal Whitney Sander, told me that Sander Architects thinks of architecture "as an artform." They use prefab elements to extend clients' budgets, but they see a rigid 100% prefab approach as limiting. Installation of finishes and fixtures takes place on site using traditional construction methods, and therefore with the traditional construction timeline.
Sander Architects has five Hybrid House homes under construction, ranging in size from 3,000 sf to a monstrous 8,000 sf home. Proving the benefits of their "part prefab, all custom" process, a 3,000sf home being built in Culver City, CA should come in at about $150/sf, much lower than some of the 100% prefab outfits at CA Boom.
Jennifer Siegal's  Office of Mobile Design (OMD) comes to CA Boom with three distinct home lines.
Office of Mobile Design (OMD) comes to CA Boom with three distinct home lines.
The  Portable House is a line of homes that can best be described as stylish, updated mobile homes. They are built in the factory and shipped complete (with wheels) to your site. Most models betray that fact, with fairly simple linear or stacked forms as a result.
Portable House is a line of homes that can best be described as stylish, updated mobile homes. They are built in the factory and shipped complete (with wheels) to your site. Most models betray that fact, with fairly simple linear or stacked forms as a result.
The flexibility of the  Swellhouse line lends itself to a more varied product. SIPs clad a "signature" S-shaped framing system. The Ecology Sun System (ECOSS) glass panels afford large expanses of uninterrupted glass. Like the portable house, swell houses are custom designed and no standard models are offered.
Swellhouse line lends itself to a more varied product. SIPs clad a "signature" S-shaped framing system. The Ecology Sun System (ECOSS) glass panels afford large expanses of uninterrupted glass. Like the portable house, swell houses are custom designed and no standard models are offered.
In the  Take Home, OMD offers four standard configurations: 1, 2, 3, and 4 bedroom versions. The 1 bedroom is a single 14' x 60' linear module, with a roof sloping in toward the center. The 2,880 sf 4 bedroom is basically double width and double height, coming to 24' x 60'. All models cost about $240/sf and are shipped complete to your site.
Take Home, OMD offers four standard configurations: 1, 2, 3, and 4 bedroom versions. The 1 bedroom is a single 14' x 60' linear module, with a roof sloping in toward the center. The 2,880 sf 4 bedroom is basically double width and double height, coming to 24' x 60'. All models cost about $240/sf and are shipped complete to your site.
One gripe: good luck finding the above information on their website. It's all done in Flash -- with no HTML version and it barely works. Sometimes a click leads somewhere, sometimes not. Details are nearly impossible to find, e.g. 36 lines of text that must be viewed 6 lines at a time.
The sprawling prefab prototype that  Marmol Radziner built in the California desert shows the design potential of modernist prefab. It is the sexy rock star of the modernist prefab movement and has been getting its share of attention.
Marmol Radziner built in the California desert shows the design potential of modernist prefab. It is the sexy rock star of the modernist prefab movement and has been getting its share of attention.
That prototype provided the basis for the  five models they offer on their website. A simple 1 bedroom, 660 sf model costs $212k, while a 2,650 sf model with 3 bedrooms runs $781k. All models feature floor-to-ceiling windows, a tube steel structure, SIP walls, flat roofs, and wood or metal siding.
five models they offer on their website. A simple 1 bedroom, 660 sf model costs $212k, while a 2,650 sf model with 3 bedrooms runs $781k. All models feature floor-to-ceiling windows, a tube steel structure, SIP walls, flat roofs, and wood or metal siding.
Houses are constructed at Marmol Radziner's factory in Vernon, California. Work completed at the factory includes electrical and mechanical systems, cabinets, and all finishes. Standard amenities include Sub-Zero and Bosch appliances, Hansgrohe and Kohler plumbing fixtures, teak or walnut cabinets, and CaesarStone countertops. One would be hard-pressed to find higher quality fixtures in a prefab house.
The models boast several green features: solar panels, tankless water heaters, ample overhangs on windows, and a recycled steel structure. Check out their website to see a full list of amenities and visit their configurator to see how different options affect the price.
The expanses of glass in the desert prototype show that these models do well in open spaces. However, the long list of custom prefabs that are currently in process shows that Marmol Radziner is up for tackling any site.
If you like the idea of prefab, but can't forfeit the luxuries of a large private home, a LivingHome is probably for you. Along with  Marmol Radziner,
Marmol Radziner,  LivingHomes represents the top-of-the-line prefab present at CA Boom 4. Most standard models cost more than $500k, and some approach $1m.
LivingHomes represents the top-of-the-line prefab present at CA Boom 4. Most standard models cost more than $500k, and some approach $1m.
Rather than using in-house designers, LivingHomes offers models from Ray Kappe and David Hertz, two well-known California architects.
Kappe has two offerings in the LivingHomes product line: the five bedroom, 3,100sf  RK1, and the four bedroom, 2,500 sf
RK1, and the four bedroom, 2,500 sf  RK2. Both feature extensive outdoor decks of over 1,000sf, multiple levels and open floorplans.
RK2. Both feature extensive outdoor decks of over 1,000sf, multiple levels and open floorplans.  Hertz has one LivingHome design, a 2,650 sf, four bedroom, also with ample outdoor living spaces and a modern floorplan.
Hertz has one LivingHome design, a 2,650 sf, four bedroom, also with ample outdoor living spaces and a modern floorplan.
LivingHomes is building a community of their homes in Joshua Tree, CA, with plans for additional communities in the future. Or you can work with LivingHomes and one of their architects to build the prefab home of your dreams.
All of the LivingHomes designs are green-conscious; the standard models have gained LEED certification. Construction timelines run between 46 and 54 weeks from project conception to move-in. It's a bit of a long wait, but when your house does finally arrive on site, it comes together in a hurry (video: model home installed in 8 hours)!
 kitHAUS takes a different approach to prefab than the other vendors at CA Boom 4. The
kitHAUS takes a different approach to prefab than the other vendors at CA Boom 4. The  kitHAUS models feature a patented lightweight aluminum framing system with SIPs between the structural members.
kitHAUS models feature a patented lightweight aluminum framing system with SIPs between the structural members.
The custom clamping technique of the MHS (modular housing system) reduces site construction time to a few days. The lightweight aluminum can be assembled without heavy equipment, is resistant to rust and termites, and never needs to be painted.
Exterior cladding is offered in Zinculume (corrugated metal panels) or Ipe wood, both of which are weather resistant and durable. Interior surfaces come un-finished, requiring you and your local contractor to handle flooring and wall coverings, and all cabinetry, lighting, and other fixtures.
kitHAUS offers four standard modules, as well as 5 example configurations on their website. The standard building blocks are 17' square.  K1 features a loft;
K1 features a loft;  K2 has a flat roof. The
K2 has a flat roof. The  K3 module is smaller, at 9' x 13', and the
K3 module is smaller, at 9' x 13', and the  K9 module (an actual offering) is a 4' x 4' home for your dog. The configuration examples range from 512 sf to 768 sf, but it is possible to combine more modules to create a dwelling (or doghouse) of any size.
K9 module (an actual offering) is a 4' x 4' home for your dog. The configuration examples range from 512 sf to 768 sf, but it is possible to combine more modules to create a dwelling (or doghouse) of any size.
The kitHAUS system offers a flexibility that is unmatched by any other home at the CA Boom show. The lightweight framing system and ease of assembly allow the kitHAUS to go places other prefab can't. For instance, if your homesite is on an island, or up some windy mountains roads, the kitHAUS can make the journey.
Energy-efficiency and the environment are topics that are mentioned often by the prefab companies at CA Boom. The features of the  H-Haus models don't take these topics lightly. H-Haus describes its services as "home design for a smart energy future."
H-Haus models don't take these topics lightly. H-Haus describes its services as "home design for a smart energy future."
The H-Haus line consists of 8 standard models, varying in size from a 612sf standalone guest house module, to a 2,100sf home, with garage, terrace, and two bedroom "suites." The models range in overall appearance, from the modern  Cube 5 to the traditional/modern hybrid of the
Cube 5 to the traditional/modern hybrid of the  Cube 8. LIsted prices are in the $200k - $300k range. Most of the models feature colorful stucco finishes; other exterior finish options include metal siding, Hardiplank®, and Cultured Stone®. Several amenities are worth a mention: a standard 10'-0" height entry door, operable skylights, soaking bathtubs, gas fireplaces, and trellises for outdoors terrace areas, to name a few.
Cube 8. LIsted prices are in the $200k - $300k range. Most of the models feature colorful stucco finishes; other exterior finish options include metal siding, Hardiplank®, and Cultured Stone®. Several amenities are worth a mention: a standard 10'-0" height entry door, operable skylights, soaking bathtubs, gas fireplaces, and trellises for outdoors terrace areas, to name a few.
All models strive to combine a well-designed product with eco-friendly features. For example, the standard for Cube walls is an 8" pre-engineered system (compared to a 4" - 6" standard thickness in most homes), allowing for a great r-value (in the range of R-30 to R-50). Other features: energy-efficient windows, solar heating, rainwater catchment and wastewater recycling.
While such inclusions aren't revolutionary, or unique to H-Haus, the H-Haus folks do make a notable effort to incorporate green materials and products into their homes. To stress these features, while also trying to meet a certain aesthetic, IS a challenge. If you are seeking a low-impact prefab product, you should certainly look in the direction of H-Haus.
 Hive Modular offers a unique contribution to the prefab movement. Unlike most of their counterparts at this year's CA Boom show, they offer many of their designs in both modern and traditional garb. This approach allows them to optimize a floorplan and offer it in a few different exterior looks.
Hive Modular offers a unique contribution to the prefab movement. Unlike most of their counterparts at this year's CA Boom show, they offer many of their designs in both modern and traditional garb. This approach allows them to optimize a floorplan and offer it in a few different exterior looks.
They offer a  B-Line (linear), a
B-Line (linear), a  C-Line (square), an
C-Line (square), an  M-Line (multi-family), and an
M-Line (multi-family), and an  X-Line (custom). All models are built from a series of modules. They are brought together in different ways (side-by-side, end-to-end, stacked, criss-crossed) to create slightly more complex forms. And smaller modules, called "saddlebags" can be added.
X-Line (custom). All models are built from a series of modules. They are brought together in different ways (side-by-side, end-to-end, stacked, criss-crossed) to create slightly more complex forms. And smaller modules, called "saddlebags" can be added.
Size options range from the B-Line Small at around 1,000sf to the B-Line Large at around 2,500sf. Prices range from $140/sf to $215/sf and $4,000 and up for the delivery and crane-setting process.
The modules are all shipped near-complete to site, with only a few final touches necessary by the local contractor. All models feature steel and/or cement siding, which appear to come in your choice of colors. They offer a list of high-end and custom lighting and plumbing fixtures, but stick with Ikea cabinets like most of the prefab outfits.
Without "saddlebags", the forms are fairly plain, but window placements help the homes appear a little more dynamic, and break away from the boxiness a bit. Some of the implementations are more immediately pleasing to the eye than others, especially the smaller configurations where the simple shapes make a little more sense.
The next player at the CA Boom 4 show will be  CleverHomes. Their design and process is in contrast to the simplicty afforded by the weeHouse. As a result, more is possible with a CleverHome.
CleverHomes. Their design and process is in contrast to the simplicty afforded by the weeHouse. As a result, more is possible with a CleverHome.
CleverHomes details 8 unique models on their website, along with 7 custom case-studies to show how their system can be tweaked and customized. The sizes run the gamut, from a 480sf one-room wood-sided shack, to a large 3,500+ sf modern estate. Styles range from ultra modern to log-cabin chic. All are rectilinear, and most feature flat roofs.
The design process includes a custom design for your lot and setting, satisfying the unique structural and site constraints of any project.
In contrast to the factory-built, fully finished, units that you get with a product like the weeHouse, CleverHomes are shipped to the site in unfinished pieces. Exterior wall sections, called SIPs, industry shorthand for "structural insulated panels", are shipped to the site and are erected by your choice of contractor, with oversight from the CleverHomes folks.
Finishes and fixtures are shipped separately, but "are delivered ready for on-site assembly". Construction schedules are stated to run in the "4-6 month" range. CleverHomes touts this somewhat-prefab process, saying that they "stop short of pre-fabricating large assemblies" when the factory process becomes limiting architecturally, or if the cost of moving a large prefab module would be too high.
CleverHomes is taking advantage of the prefab process in a way that most likely will become more common in the coming years. They are taking advantage of the quality control and cost-savings of the factory and a few pre-engineered schemes, while still allowing for a near-custom home as a product.
In the  weeHouse,
weeHouse,  Alchemy Architects provide a model to follow for prefab. It seems fitting that it should be the first home we cover from CA Boom 4.
Alchemy Architects provide a model to follow for prefab. It seems fitting that it should be the first home we cover from CA Boom 4.
With just a small number of configuration and appearance options, and a fabrication process that includes all finishes, you really are getting a 'prefab' home. It might not be that custom home you've been thinking about since first grade, but a first grader could probably handle the ordering of this puppy.
The weeHouse features studio, one and two bedroom options, with the ability to customize and build a much larger home. The standard options range in price from $70,000 for a 300sf studio to $110,000 for a 650sf two bedroom. These prices don't include bringing the utility hookups to the site or the home's foundation; homeowners and their contractor are responsible for this on-site work. Standard finish and fixture options include Ikea cabinetry and fixtures, and, for a price, the more high-end Duravit sinks, toilets, and tubs.
The 12' modules are built in the factory and trucked to your (future) doorstep. Hire a crane (at ~$250/hr - $500/hr) to position the structure on your foundation, hook up the utilities and you are ready to go! It doesn't get much easier than that. This method is one that other prefabs really should aspire to.
Alchemy Architects offer a number of custom options too, ranging from the ability to design "not too wee" houses or even to site-build a weeHouse.
Prefab is definitely entering the design mainstream. Case in point: the presence of prefab at the CA Boom 4 show in Santa Monica March 30th through April 1st.
At least twelve prefab vendors will be on hand to showcase and sell their products. In order to be present, vendors had to satisfy the following criteria:
- ability to provide actual price quotes
- ability to receive and accept orders
- have at least one built dwelling under their belt
- have a manufacturing process in place (not just a plan)
- have knowledge of how to deliver and install the dwelling
These are serious players. They've proven that their products are ready to grow up and enter the real world, not just exist on paper.
All of the vendors present are part of the modernist prefab market. And some established players like Rocio Romero won't even be present. However, just to see the coverage and space being provided to the "Prefab Zone" is exciting, especially for those of us who believe prefab deserves a wider audience.
Between now and the show, I will profile each of the vendors and their products. I'll provide nightly updates of the internet buzz about the show and I will be attending on Sunday, getting a first-hand look at what the companies have to offer. So stay tuned!

