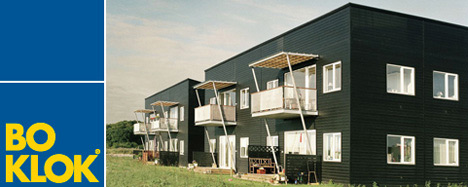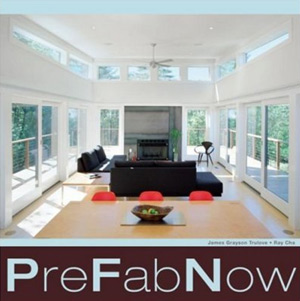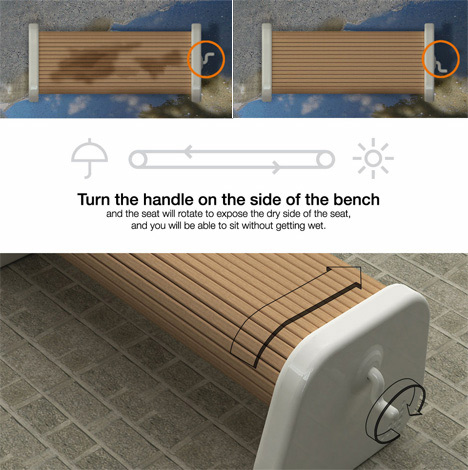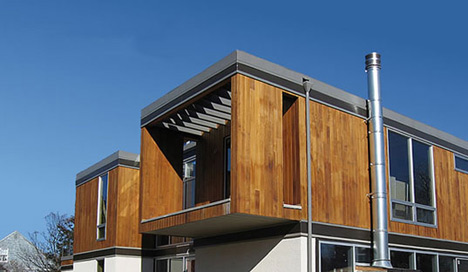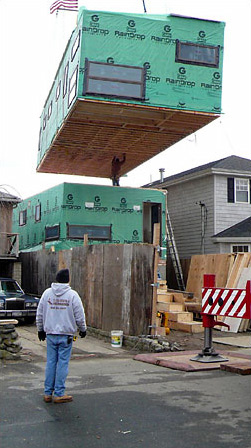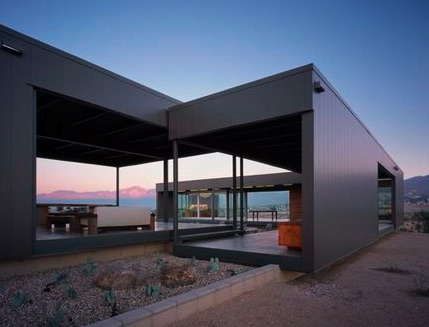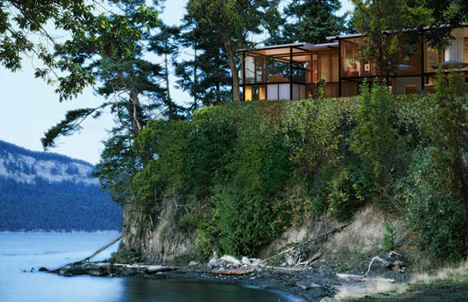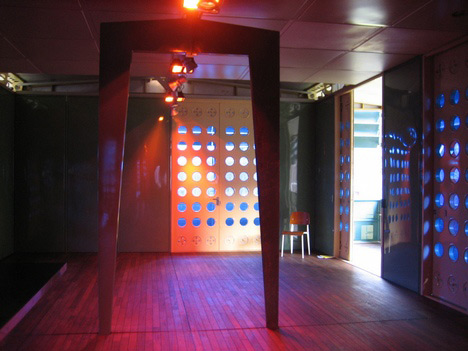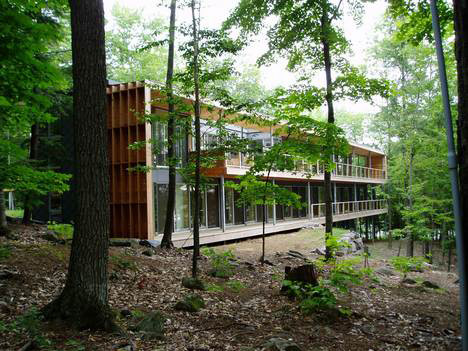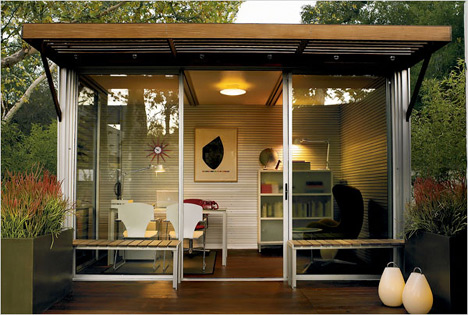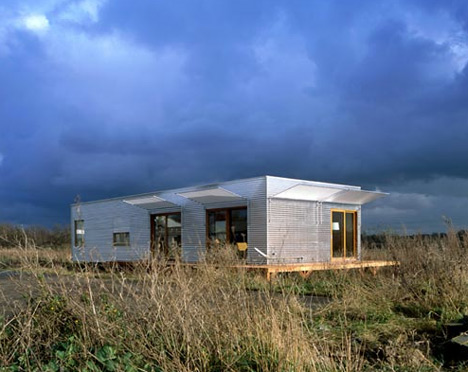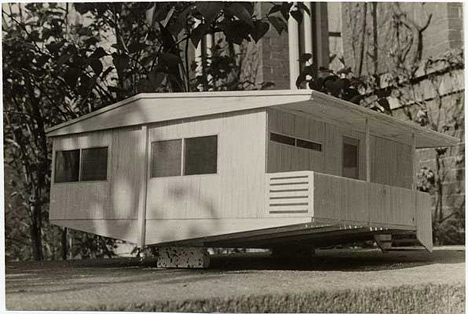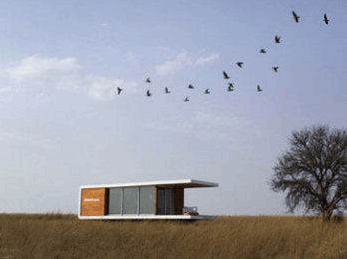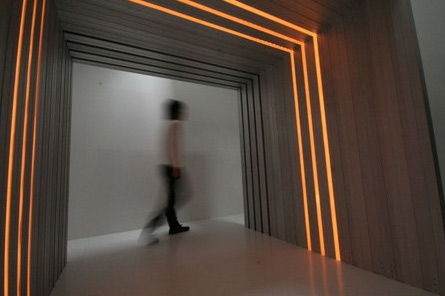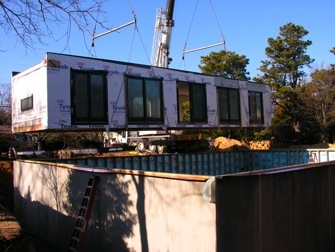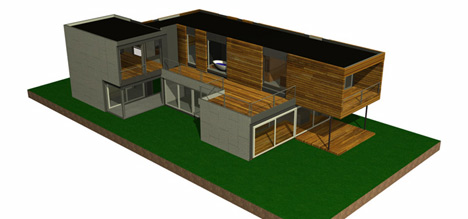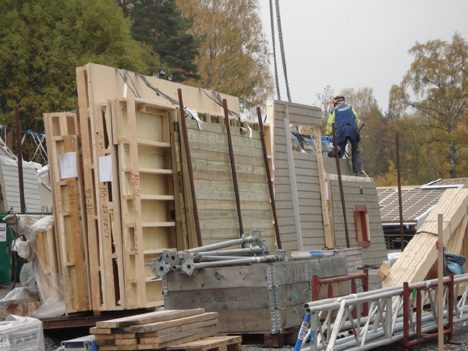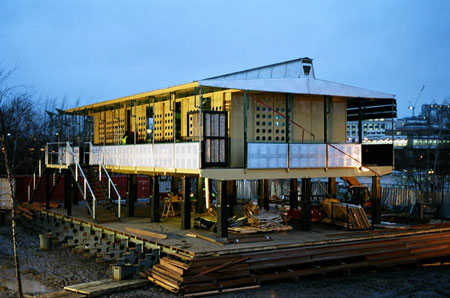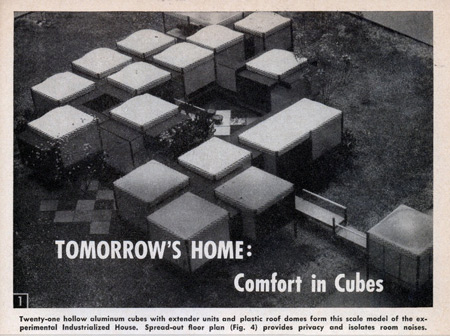We reported last year on retailer IKEA's prefab homes. More from The Guardian:
Britain's first "Ikealand" opened its metal-panelled pine doors yesterday in an experiment designed to spread the company's off-the-shelf principle from wardrobes and sofas to entire houses.The first of 93 flatpack homes designed and equipped by the household goods store went on show in Gateshead on Tyneside, where scores of would-be buyers are being vetted to ensure that their savings and income are modest enough to qualify....
Prices on the cul-de-sac off Marigold Avenue, where each unit comes with 22 Skimmia shrubs and an apple tree in the garden, range from £99,500 [$198,000] for a one-bedroom flat to £149,000 [$295,000] for a three-bedroom house...
Treehugger adds:
Seen as a way for them to get onto the property ladder, these houses will sell for $260,000 for a two bedroom townhouse. Assembled in a factory nearby, they get to the site ready to be bolted together and take about 16 weeks from start to completion.The system is called BoKlok (Ikea speak for smart living) and was developed in conjunction with Ikea.
I did a little research on prices in the area; these look competitive.
I've been going through a bunch of old notes and found a link to PreFab Now. MocoLoco explains:
If any of Trulove's books are an indicator, PreFab Now should include the state of the art in contemporary prefabricated home design. The promo copy hints at this; "Architects are using new construction technologies and materials to create complex designs that make every prefabricated home look custom- designed.". The book also "addresses the advantages and disadvantages of choosing a prefab home over a custom-built one [and] covers cost, sustainability, and durability."
To help keep track of books we cover on Prefabcosm, we've added a new page:  Prefab books.
Prefab books.
From last month's Boston Globe:
...a three-bedroom, 2-bath home built in pieces in a factory and assembled onsite in less than a day - opens to the public today...It is the latest output from PowerHouse Enterprises, a Lawrence company out to extend the conventions of "eco-friendly" to include economical as well as ecological aspects....
The full article has the details.
Every now and then, we come across an item that isn't prefab but that we think is worth sharing. Here's one from Yanko Design:
Don’t you love the days following a rainstorm? The streets seem to gleam, the air is cleaner, and people are generally in a better mood to finally see the sun again. The only thing that sucks are all those wet benches and chairs. Fortunately clever designers (the Korean design gang) came up with a simple solution. The slats on these benches can rotate to the dry side by cranking the handle.
There are a few more details about designer Sung Woo Park over at Coroflot.
Inhabitat's Prefab Friday discussed the Rapson Greenbelt:
Modernist architect Ralph Rapson has managed to reinterpret a 60-year old design with the green panache of a 21st century prefab...The Greenbelt got its name from the distinct interior glass atrium that appeared in the original 1,800 sq ft design. The 21st century Greenbelt is available in seven configurations ranging from 576 to 2,660 square feet. Our favorite is Greenbelt 1, the design that most closely reflects the intention of the original.
CubeMe covered the modular Loq•kit, which was first mentioned on Inhabitat back in December.
Materialicio.us provided even more photos of the Maison Tropicale in London.
The New York Times reports:
The social event of the season in Locust Point, a quiet enclave of tidy family homes along the East Bronx waterfront, took place just over a week ago when a crane lifted two 18-ton halves of a prefabricated house off flatbed trailers and stacked them like Legos on an empty lot....Resolution 4: Architecture of Manhattan...designed the Bronx house...
Joseph Tanney, a partner in the firm, was approached in 2005 by Regina Marengo, president of an engineering consultancy company, about putting a modern prefab on the Bronx waterfront property where she and her husband, William, had lived in a bungalow for two decades.
Read more about the  Resolution: 4 Architecture prefab in the full article.
Resolution: 4 Architecture prefab in the full article.
(Hat tip: Prefab Dweller)
From Apartment Therapy:
If you're heading out to the desert for Modernism Week and are curious about prefabs, you've got a chance to see a drop dead gorgeous one.... The Desert Prefab house has been called possibly the most beautiful prefabricated building this side of the Pacific, and it's for sale!
More detail on the house from the LA Times:
It is the house that won new respect for factory-built prefab housing: Leo Marmol's sleek, solar-powered, steel-and-glass Desert House in Desert Hot Springs, Calif. It has been Marmol's weekend house since he built it in 2005, but it is now listed for sale for $1.85 million....The L-shaped house is the prototype for Marmol Radziner Prefab, an architecture and design firm based in Los Angeles. Framed with recycled steel, it features teak cabinets, concrete floors tinted the color of desert sand and glass walls. It consists of 10 modules in all -- four house modules and six deck modules, to encourage outdoor living. The three-bedroom house features a guest wing with studio space, partially shaded decks, a swimming pool and sweeping mountain views.
And a sales pitch from the real estate listing:
First Offering: The Desert House, 2005. Art, architecture and environmental awareness have been forged together in Marmol-Radziner's custom prototype for their burgeoning prefab division.... From the two-parcel, nearly 7.5 acre site on which the main house, guest house, studio and nearly 2,400 square feet of outdoor decks reside, broad panoramic vistas across the pool capture the all encompassing desert floor sweeping out to towering Mount San Jacinto and San Gorgonio.
Here's the rundown on the tours:
...on the sale:
...on the LA Times article:
 Marmol Radziner have a launched a blog:
Marmol Radziner have a launched a blog:
We hope to post regularly on a range of topics, including the various projects that we currently have in design and production, events around the country, or just interesting articles and ideas that influence what we do.In the coming months, we’ll be blogging a lot about the Venice House (a.k.a. California House 6). This house is currently in our factory and will be delivered to a small, urban lot this spring. We designed [the] house to respond to the narrow, infill site by having the home look inwards towards small, private courtyard spaces. This allowed us to maintain an open, bright feeling that connects indoor and outdoor spaces despite the small lot.
A recent post discussed putting a concrete floor in a prefab house:
We loved how the concrete floors in the Desert House looked, but we shied away from using them in our first few projects that we produced in our own factory. The Desert House’s concrete were so beautiful, but also so heavy, which made the installation quite challenging...
We'll keep track of any big updates over at the new blog, but be sure to check it out for yourselves.
Hello, Scott here. I've been keeping Peter more than busy, so it's time to expand the team.
We're looking for someone to gather and organize information, roughly 20 hours/week. The job requires lots of research, some editing, and very little writing.
See the CraigsList posting for details. We've received some good applications so far, but there are several ways to stand out from the crowd.
We mentioned the  Jeriko House last year. Here are some construction details:
Jeriko House last year. Here are some construction details:
Jeriko House is based on a sophisticated high-tech 'kit-of-parts' building system providing high strength and incredible ease of assembly.... The heart of this system is its unique high-performance aluminum framing derived from the 'T-slot' framing commonly used in industrial automation applications. Made from aerospace-grade aluminum formed into precision shaped 'profiles' offering the approximate strength of steel with a great savings in weight, the Jeriko House frame structure is resilient, weatherproof, rustproof, and pest-proof....Using special modular connectors, the Jeriko House frame is assembled in a classic post & beam structure. Houses as small as 240 square feet and larger than 6,000 square feet can be built. These unit shapes can be combined in a variety of ways....
In addition to custom options, the Web site shows four sample floorplans:
As of July 2007, three projects were underway:
...now under construction in Louisiana: a 4320-sq-ft Lakefront home; a 5500-sq-ft luxury home in Mandeville; and a 250-sq-ft garden retreat in Metairie...
Treehugger shared some history of the  Maison Tropicale:
Maison Tropicale:
It was discovered by Eric Touchaleaume who has been called the "Indiana Jones of furniture collecting". He has spent the last decade scouring remote parts of the world for valuable artifacts such as this house. Having bought 600 of Prouvé's chairs, he became obsessed with finding the house. Hearing that someone had seen one in Brazzaville, he travelled there and found two of them damaged by bullet holes and corrosion. It took six months to get the buildings out of the Congo because of the civil war and tribal conflicts.
Jetson Green covered a modern prefab in Japan:
A group we've mentioned previously, useful + agreeable, is doing this by working with Atelier Tekuto to export his home designs outside of Japan.Using next generation prefab methods and modern materials, the pictured home design will be sold through the internet. The website lists designs as being available for purchase for $100,000...
Inhabitat's Prefab Friday looked at a series of prefabs from development firm Brio54. We will look at those more closely soon.
 Royal Homes is a major manufacturer of modular homes in Canada. Back in 2005, the company commissioned
Royal Homes is a major manufacturer of modular homes in Canada. Back in 2005, the company commissioned  Kohn Shnier Architects to design the
Kohn Shnier Architects to design the  Royal Q modular:
Royal Q modular:
...six hundred and twenty square feet of efficient, modern design with two bedrooms, tons of storage, all of the necessities and a few of the niceties of life...We will deliver and install in most of Ontario and Michigan, as long as there is a road big enough for our trucks and crane....
Royal Homes completed construction on the larger  Royal Q Muskoka (pictured above) in July of last year. From Treehugger:
Royal Q Muskoka (pictured above) in July of last year. From Treehugger:
The building is essentially a sixteen foot deep wall; ... the maximum width that can go down the road, and Martin Kohn took advantage of this to create the thin, long structure....The terrain is rock, and quite steep. It was disturbed as little as possible, and tree removal was minimized. Because of the difference in grade, Kohn placed the living areas upstairs and the bedrooms below; this way one can change after swimming and then go upstairs to the living areas. One enters by crossing a long bridge from the parking area to the house.
This is interesting. A retailer called Design Within Reach (NASDAQ:DWRI) is now offering prefab:
Designed by Tom Sandonato and Martin Wehmann, this 9'x13' structure redefines conventional prefab with its proprietary clamping system that makes installation quick, economic and practically waste-free. What also caught our attention about Kithaus is how it can tuck into any area, even remote locations, without needing ultra-heavy equipment. All of the lightweight, anodized aluminum pieces are pre-cut and drilled in Southern California and shipped to you for on-site assembly. Installation is fast, taking only a few days, and Kithaus is built with eco-friendly components.
Treehugger thinks it's a good idea:
This is fulfilling the promise of prefab: Architecture as industrial design, available to anyone off the shelf at any time. Architecture as product instead of service, possibly the future and salvation of the profession.
To support the sales of the  kitHAUS models, a number of in-store events will be held:
kitHAUS models, a number of in-store events will be held:
| Location | Date | Time |
|---|---|---|
| Beverly Hills, CA | Wednesday, February 13 | 6-8pm |
| Scottsdale, AZ | Thursday, February 21 | 6-8pm |
| Las Vegas Town Square, NV | Wednesday, February 27 | 7-9pm |
| Chicago North Avenue, IL | Thursday, March 20 | 6-9pm |
| Dallas, TX | Thursday, March 27 | 6-9pm |
| Minneapolis, MN | Thursday, April 3 | 6-9pm |
| Portland, OR | Thursday, April 24 | 6-8pm |
| San Francisco – Fillmore, CA | Thursday, May 1 | 6-8pm |
| Atlanta, GA | Saturday, May 10 | 7:30-9:30pm |
| Palo Alto, CA | Thursday, June 26 | 6-8pm |
A little history of Design Within Reach:
Design Within Reach is the source for fully licensed classics. Our business started when our founder tried to furnish his apartment with the mid-century classics he'd come to appreciate while living in London.And some corporate background:
Design Within Reach, Inc. is recognized nationwide as a preeminent provider of distinctive modern design furnishings and accessories. The Company markets and sells products in numerous categories to both residential and commercial customers through the DWR catalog, website and studios.
The  m-house is another small prefab home from the UK (we mentioned the home back in September):
m-house is another small prefab home from the UK (we mentioned the home back in September):
...over 1000 sqft of beautifully designed and detailed contemporary house or office. It is entirely manufactured under controlled factory conditions, which guarantees both quality of build and delivery time. m-house arrives in two pieces, each 3m (10' approx) wide, which are then joined together on site, which takes about a day. It comes completely fitted-out and ready for you to move into immediately, and delivery is 12 weeks after order.
Features include:
under floor heating throughout (electric or gas)
solid fuel stove for cosy nights in front of the fire
fitted kitchen with loads of worksurface and storage
fridge, freezer, hob, oven and dishwasher (all Neff in Europe)
utility/ drying room with a washing machine with a decent spin speed
tiled bathroom with nice sanitaryware and a mains pressure shower
big double-ended steel bath with a view out of the window
kingsize bed decks with storage below and big shelves for books
fitted wardrobes with mirrors inside the doors
nice wool bedroom carpets
For some great images of the m-house, check out Ken Sparkes' flickr photostream. And watch this video of the designer from the BBC.
Periodically we like to look back at early prefabs. Architect and furniture designer Marcel Lajos Breuer (1902 - 1981) was a contemporary of Jean Prouvé (1901 - 1984). In 1942, Breuer designed the  Plas-2-Point as "easily transportable, low-cost housing for returning GIs".
Plas-2-Point as "easily transportable, low-cost housing for returning GIs".
More details from a University of Oregon research paper:
This building was in fact never built, but is well documented as a pioneer in prefabricated housing types because of its ability to be mass produced with all the benefits this entailed in terms of cost improved quality, and above all, given post-war demand, rapid production....The "plas-2-point" design was not the most aesthetically pleasing, but it was eminently practical. It owed this practicality to the fact that it was demountable, meaning one unit could be picked up and moved to another foundation with minimal effort, and conceived as an assembly line product that could easily be mass produced and shipped all over the country.
Two features make this house unique in its design and construction. First, it rests on two short piers (see foundation plan), thus avoiding the need for expensive foundation and cellar costs that are common to nearly all housing types.
Second, and probably most interesting, is that it is entirely supported by two vertical posts at the ends of the structure. These posts hold a central plywood girder that, in turn, supports cantilevered plywood trusses which form the roof and floor. The side walls are made of rigid plywood panels that are in tension, holding down the roof like a tent.
This construction system allows for all the forces to be resolved internally and transfered down to the ground at two specific points, thus becoming cost efficient in the reduction of materials needed in construction.
Those interested in the home's structure should read the full paper.
 Zenkaya is a prefab from South Africa:
Zenkaya is a prefab from South Africa:
The Zenkaya is delivered completed, ready to live in, to your site right on the back of a flat bed truck.Zenkaya is for the discerning people who value things differently. Those who appreciate their time and don’t want to spend that unforeseen time and energy to control and manage the construction and design process, especially when it is a far away place.
....
Zenkaya design was based on core sustainable principles. To start with, well proportioned rooms, efficient use of spaces and standard size materials were identified and drawn....
The wall panels feature Chromadek (coated metal) on the outside and either polystyrene or OSB (oriented strand board) on the inside.
In form, the Zenkaya models remind me of the concrete  perrinepod.
perrinepod.
Last year, Apartment Therapy New York called the homes "stunning."
materialicio.us said:
I love the fabulous ZENKAYA as much as anyone else.
[SPACEOUTLOUD] shared photos of the homes on display at a show in Cape Town.
Zenkaya models range from 86 sf to 790 sf:
Treehugger covered an aluminum prefab idea from Japan:
...an aluminum structural system that also works as a radiator for heat, and a conduit for electrical and plumbing.
Treehugger also linked to Greg LaVardera's post on prefab in Sweden.
Metro Hippie wrote about  Lazor Office's
Lazor Office's  Flatpak House.
Flatpak House.
Inhabitat's Prefab Friday looked at a container home in San Francisco:
...there isn’t a shortage of uses for containers as shelter, especially for those who like that super industrial architecture aesthetic. Leger Wanaselja Architecture finished their Container House at the close of last year, bringing a more traditional look to the container composed residence.
The New York Times covered the  ASAP• house last week:
ASAP• house last week:
The architect, Laszlo Kiss, has designed a four-bedroom prototype in Sag Harbor that he says uses the constant temperature of the earth and the power of the sun for heat and electricity. The house, which he is calling About Saving a Planet, or ASAP, was built in a Pennsylvania factory, delivered in three sections by truck to a quarter-acre lot in Sag Harbor and assembled there in late December.
A bit more info from the ASAP• house site:
The ASAP• house consists of three prefabricated modules which are set on a high strength concrete, also prefabricated, foundation manufactured by Superior Wall. The house modules arrive at the site 80% finished and requiring only final assembly and minor interior and exterior work.Each of the three modules have their own functions. The center module contains circulation, closets and bathrooms. The garden side module contains one large room that is subdivided into three areas, the Kitchen, Dinning/Living Room and a Study, by free standing storage units. The third module contains the four Bedrooms and an Entry Hall. The ASAP• house is completed by two large porches that create outdoor living spaces and provide shade.
The ASAP• house has a full basement that is insulated and can be finished at a later date.
Back in November, Inhabitat wrote about the home. Jetson Green was excited:
It'll be fun to follow the blog progress and see the finished product. At that point, we'll officially have one more prefab contender, and more particularly, one that can service the Northeast!
The home's blog features some good progress reports, including the delivery and set of the modules.
Santa Monica-based Minarc has a (minimal) new website for their M3house.
We first encountered Minarc last April. Treehugger covered them again in July:
We admired the Minarc house by Tryggvi Thorsteinsson and Erla Dögg Ingjaldsdóttir when it was in Dwell; now we learn that they are offering it in a prefab version. The designers...have wanted to design a high-tech modern home that only used materials "in their most organic form and that used recycled materials wherever possible."...They are offering three modular versions built from 2x6 walls, lots of insulation and radiant flooring.
land+living shared several images of a non-prefab prototype from a tour last year. The Minarc brochure (pdf) released at the time explained their  eBOX series 05. It looks like the M3house will be quite different.
eBOX series 05. It looks like the M3house will be quite different.
We look forward to more details on the new home. The image above is the only thing on the new site; what a tease!
In addition to news articles and websites, we blogged about several videos of prefab and modular homes last year. A full list of videos we covered, in the order we covered them:
We covered many informative websites on prefab and modular homes last year. A few of our favorite posts:
In May, we found the
 LV Series Yahoo! Group, a great resource on
LV Series Yahoo! Group, a great resource on  Rocio Romero's
Rocio Romero's  LV Series homes
LV Series homes
We wrote about
 Nashville Modern Prefab in June. The plan: to build a Hive Modular home. Sadly, it looks like
Nashville Modern Prefab in June. The plan: to build a Hive Modular home. Sadly, it looks like  work has stalled.
work has stalled.
 Shedworking entered our radar at the end of June. The blog is a great source of information on small prefab homes.
Shedworking entered our radar at the end of June. The blog is a great source of information on small prefab homes.
We love
 A Prefab Project, which tracks the progress of a
A Prefab Project, which tracks the progress of a  Resolution: 4 Architecture home in West Virginia. In July, we watched the home being delivered.
Resolution: 4 Architecture home in West Virginia. In July, we watched the home being delivered.
Also in July:
 Hive Modular started a
Hive Modular started a  blog.
blog.
Sears Homes were some of the earliest prefabs. We were excited when we found a great resource on the homes: the
 Sears Archives.
Sears Archives.
I'd forgotten about this one: we covered a great Flickr set of a
 Flatpack House going up. Now the home is
Flatpack House going up. Now the home is  much more complete.
much more complete.
In December, we came across
 ModularHomeChoice.com. It offers some useful information about building a modular home.
ModularHomeChoice.com. It offers some useful information about building a modular home.
And we saw
 Secret Fortress Hideout, a blog all about the construction of an
Secret Fortress Hideout, a blog all about the construction of an  LVL Home.
LVL Home.
 Greg LaVardera brings us Letters from Sweden - land of modern, land of prefab:
Greg LaVardera brings us Letters from Sweden - land of modern, land of prefab:
In my previous entry I introduced Scott, my correspondent from Sweden. An American builder relocated to a suburb of Stockholm, he landed in an alternate reality where modern housing was everywhere, commonplace, even dare I say unremarkable. None of the stigmas or resistance we have come to associate with building a modern house were present. Every builder offered solid modern design in the range of homes they sold, and were more than happy to sell you one. On top of this prefabrication techniques were the norm. Sizable portions of the houses Scott saw being built were put together in the factory...
What did Scott find?
"...the majority of new construction is built like this. I would call the house panelized - but it is "way way panelized" and is a total package. The houses come on trucks from rural places in Sweden. The windows are in, the insulation, wiring, wallboard where possible - every thing - the pipes, the wiring systems, the doors, stairs ... everything has been engineered and rationalized to reduce labor, find energy and material economy and work with the method of construction where stuff is pre-assembled as much as possible inside a building and then "erected" or installed on the site under very compressed schedules...."
Read the full post for Greg's comparison to prefab on this side of the pond.
Dezeen shared photos of the  Maison Tropicale going up in London.
Maison Tropicale going up in London.
The Good Human's Prefab Wednesday is still on hiatus.
Inhabitat's Prefab Friday took the week off.
There was plenty of other prefab news and happenings this week which we will cover in individual posts soon!
It's fun to compare contemporary prefabs to the classic models. We covered a few historical prefabs last year:
In May: news stories about classic prefabs being demolished.
In June: the 1960's Industrialized House.
In November: an early iron prefab in the UK.
Several times: Sears Homes, including how to identify a Sears Home.

