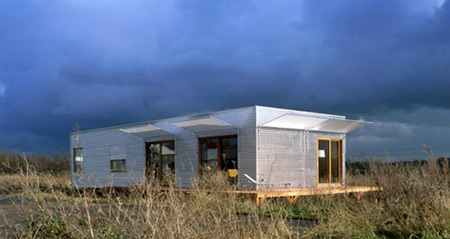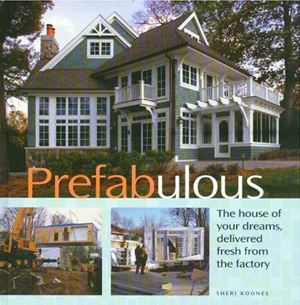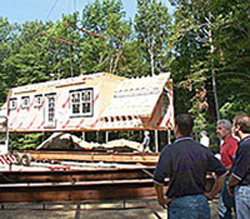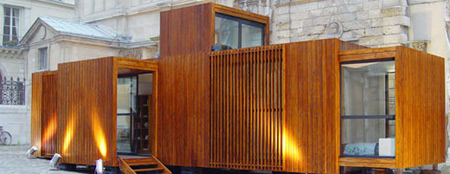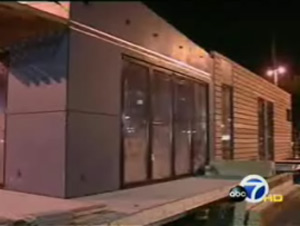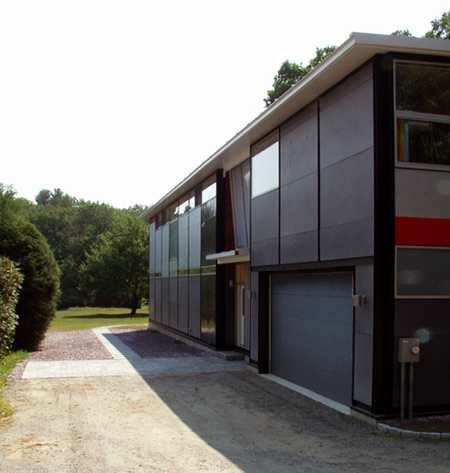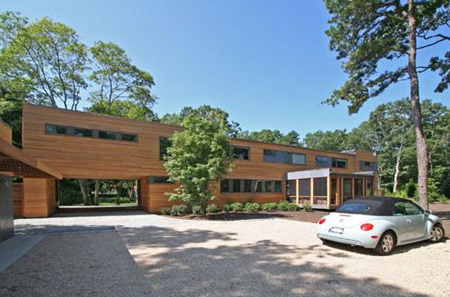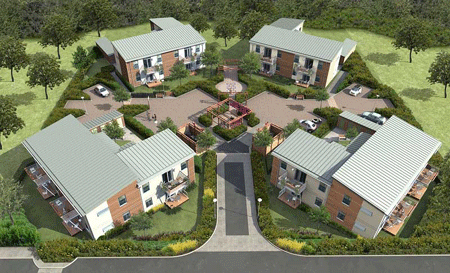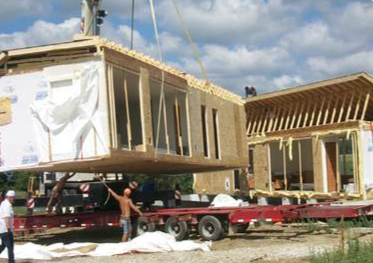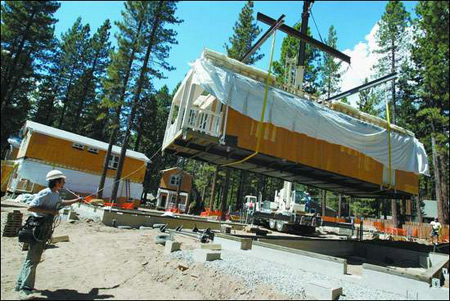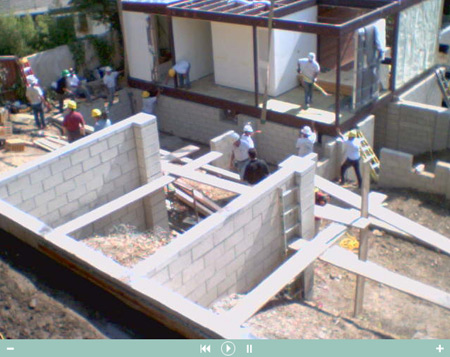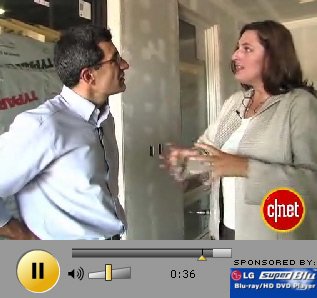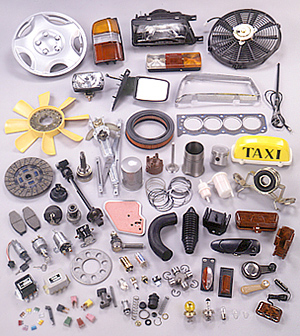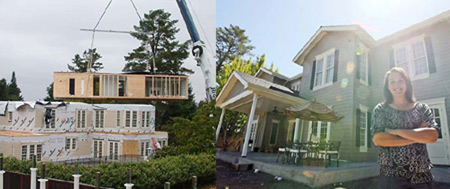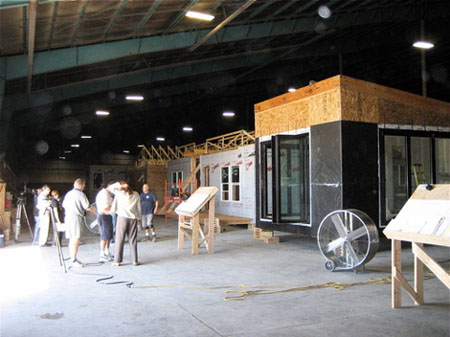The Good Human's Prefab Wednesday discussed the m-house:
"Based in the UK, it is not available here in the United States, but I sure wish it was. The house is over 1000 square feet and is delivered to your site in 2 pieces and then assembled. Costing ~£147,500 (about $297,000) the house is not cheap, but at the same time is pretty reasonable considering what you get for the price."
Inhabitat's Prefab Friday showed off more photos of the Resolution: 4 house in East Hampton that we discussed earlier this month.
Treehugger reminisced on prefabs announced two years ago.
Sheri Koones spoke at West Coast Green on Thursday. I didn't get there in time to listen, but I wish I had. I tracked her down later in the day and chatted briefly about prefab and what she's working on. It sounds like another prefab book, a follow-up to Prefabulous, may be in the works. She's a wealth of information and I hope to speak with her more soon.
The Pardon Our Dust blog at the LA Times sat in on the talk:
But after listening to a talk today by Sheri Koones...I'm really warming to the idea....
And modular or prefabricated houses need not be boring, off-the-shelf boxes. Nearly all the homes in Koones' book were custom-designed by architects."
I learn new things about the prefab business every day. Altamont Homes is a builder of modular homes throughout the West. The company had representatives at West Coast Green. Also at their booth was a representative from Details, a manufacturer of modular homes.
In the time I've been reading and writing about prefab housing, I haven't fully understood the relationship between those two entities until the relationship was explained to me by Craig Rosenberg of Details.
Basically it works like this: the homeowner goes to a "builder" (in this case, Altamont) and wants to build a house. Altamont shares a number of design options with the homeowner, ranging from small, inexpensive homes, to larger and more finely detailed homes. The home designs they are sharing are sourced from a number of "manufacturers" around the country (in this case Details is one of many that Altamont buys from).
Altamont is responsible for interacting with you, completing site work, securing permits (sometimes that falls to the homeowner), setting the home and completing site work. Details is responsible for the modules that are shipped to your site. The way that Craig Rosenberg from Details explained it to me:
"Some manufacturers supply products like doors or faucets; it just happens in our case that the product we supply is the entire home."
Details designs the homes that they offer to different builders, whether Altamont or another builder. The arrangement allows Altamont to offer a wide range of product choices to their customers. For instance, the Details models are all LEED-certified and highly energy-efficient; they generally end up costing ~$275/sf installed. Altamont offers other, non-LEED options from other manufacturers for less than half that cost.
The key point is that the builder and manufacturer are two different entities, with two different specialities:
Builders: expertise in site work, permit process, setting and finishing home
Manufacturers: expertise in designing and manufacturing the home modules
Bob Vila's Home Again on the DIY Network just finished a run of shows about a modular home under construction. I haven't seen the show, but it sounds like there were some good views into the factory and site process.
From the episode descriptions: Modern Modular:
"Bob Vila travels to western Massachusetts for a brand new project; the construction of a modular home in the Berkshire Hills. He goes to the Simplex Industries factory in Scranton, Pa., to see how the process starts. We talk with owner Pat Fricchione, Jr. about the history of the company, and how the image of modular construction has changed over the years."Wall Panels:
"Today, we learn about the manufacturing process for the precast panels for the walls. Next, we travel back to the Simplex plant in Scranton Pa., where Bob Vila explains how each module is framed. Back in the Berkshires, the assembly process is explained once the panels have been lowered into place by crane."Assembly:
"At the Simplex plant, several crews work as if on an assembly line to make fast work of each module. There's a lot happening, from spackle and sand, to insulation, wall and roof sheathing, house wrap, and interior trim. Bob Vila learns about the state-of-the-art wire boxes that are being installed, and we'll look at the staircase that's being built for the front hall from the stair shop."
Simplex is also the manufacturer of the  Resolution: 4 Architecture models, like the home featured on the A Prefab Project blog.
Resolution: 4 Architecture models, like the home featured on the A Prefab Project blog.
A small picture of the home coming together can be seen on the Bob Vila web site.
By far the most popular and exciting prefab presence at West Coast Green was  Michelle Kaufmann and the
Michelle Kaufmann and the  mkLotus showhouse.
mkLotus showhouse.
The show house was set right in front of San Francisco City Hall, out in the open for all to see. And see it people did. Visitors lined up to tour the home and looked to be waiting upwards of half an hour on Saturday's Homeowner Day (due to the home's size, the show staff were limiting the number of people in at any one time).
While the home was small, around 700 sf, it felt plenty roomy. The home featured a window wall system from NanaWall that opens accordion-style to create a near seamless indoor/outdoor room. The bathroom was luxurious for such a small home. And the ample outdoor living space (decks, patios, courtyards) was a welcome addition.
Some of the features and details that I saw as I toured the house:
• angled walls to make spaces feel larger
• translucent doors to divide spaces but not block all light
• high ceilings
• tons of glass
• control system for house lighting and temperature
• plants on the roof (a "living roof") help to limit rain runoff and provide natural insulation
• quality materials
• built in iPod audio system
All of these add-ons and options push the home out of many folks' price range though. For instance, the NanaWall system runs ~$1,500 per single panel (the mkLotus had xx). My understanding is that the home starts around $150,000, but can venture past $225k with all of the add-ons featured on the show home.
A note worth mentioning, and one repeated throughout the conference: these homes may seem expensive, but much of that is due to their "green" features, from rainwater catchment systems, to solar panels galore.
Jill and Emily at Inhabitat loved the house:
"Above and beyond all the green, however, the house is just a testament to thoughtful, smart design. Every material, system and design choice in the house seems to be thought out, and have purpose. The high ceilings, skylights, gently angled walls, floor to ceiling glass and copious daylight all work to make the 700 sf house feel a lot bigger and more spacious than it actually is."They also uploaded a bunch of photos of the house to Flickr.
CBS 5 San Francisco offered a video report from the home.
With the mkLotus as the star attraction of the show, Michelle Kaufmann had a sort of celebrity aura to her. She spoke a number of times, on topics ranging from the show house to "Women in Green." She shows great enthusiasm for her work (and the work is prolific). The talks focused on the green aspects of the different MK products. Their work is separated into three categories:
• pre-configured options: pre-designed with finish and fixture options available
• custom designs: feature the MKD aesthetic but fully flexible in design configurations
• modern green communities: multi-family housing (which helps reduce costs significantly)
I'll share further info on a number of developments and new products from MKD in the coming weeks.
More West Coast Green coverage in the coming days.
We weren't at Dwell on Design last weekend, but a lot of others were.
BLDGBLOG covered a talk by  Michelle Kaufmann and fellow architect Michael McDonough:
Michelle Kaufmann and fellow architect Michael McDonough:
"Michelle Kaufmann, meanwhile, still speaking as I type this, is introducing everyone to green roofs, rainwater catchment, passive/active solar energy systems, and the relatively streamlined construction process involved in assembling one of her projects. She even, briefly, touched on issues of affordability (or the lack thereof)."
PrairieMod produced some rambling podcasts from the show. Day 1 featured a review of the opening day speakers and show setup. Day 2 shared some photos from the show and more reviews of speakers.
Inhabitat posted details each day. Day 1: the speakers and some photos. Day 2: the outdoor area and  kitHAUS.
kitHAUS.
CubeMe wrote about the Drop House, a prefab prototype:
"Here is a Prototype of a really cool-looking portable house."Several of the rooms pop out from the main house volume.
The Good Human's Prefab Wednesday explained why they write about prefab.
Curbed LA wrote about an  OMD prefab in Santa Monica:
OMD prefab in Santa Monica:
"Green and tidy!"
We'll discuss Inhabitat's Prefab Friday post about the  mkLotus in a separate post.
mkLotus in a separate post.
Jetson Green discussed another prefab prototype, the Tread Lightly House.
I'm at West Coast Green, and just wanted to link to a couple more pieces of coverage of the event and the  mkLotus.
mkLotus.
From ABC 7 News in San Francisco: a live report earlier this week showed the near-complete house.
It has to be the most stylish one on the planet. It's only 725 square feet -- that's part of the message -- to be green, you don't need to build so big. Since it's modular, you can buy other pieces and add on to it."
The home was dubbed the mkLotus house by its designer, Michelle Kaufman Designs. The exterior is smart and sleek, with double-paned, floor-to-ceiling windows surrounding the living room and sustainably grown red balau wood and slabs of fly-ash concrete siding the back half....
According to XtremeHome CEO Tim Schmidt, without all the extras, an mkLotus could cost as little as $64,000, and he can have one good to go in less than six months."
[The] house...'was designed as an oasis,' Kaufmann says. 'It can be perfect for a vacation home, or a home where you feel like you're on vacation.'
The popularity of the two- to four-bedroom Glidehouse brought countless inquiries for in-law units and cottages, said Rebecca Woelke, spokeswoman for Michelle Kaufmann Designs.
'We wanted to give clients a different type of design in a one-bedroom layout,' Woelke said, something that 'opens entire living spaces to the outdoors and brings the outdoors in.' To do that, mkLotus' signature feature is its NanaWalls, floor-to-ceiling glass doors in the living room that fold up like an accordion to welcome nature into the home. 'This house blurs the boundary between the interior and exterior.'"
Like the Flickr photo set we wrote about, Amy Goodwin's blog shows off some photos of her  FlatPak House in Massachusetts.
FlatPak House in Massachusetts.
MocoLoco fills in the blanks:
"Amy's is the first production model, which took almost two years since kinks had to be worked out as the manufacturing process went along. Despite being the guinea pigs for the Flatpak experience, the final product is all that Goodwin hoped for and more."
Jetson Green took a look:
"I really like how the house is tucked into the enveloping landscape, almost camouflaged from the entry way."
The West Coast Green residential building conference and expo starts this Thursday in San Francisco. I will be attending and am looking forward to seeing the  mkLotus in person.
mkLotus in person.
West Coast Green is "America's largest residential green building conference". September 20-21 are limited to building professionals, but the general public is invited for September 22s "Homeowner Day":
"West Coast Green will host community leaders and visionaries, such as San Francisco Mayor Gavin Newsom, Hollywood actor Ed Begly Jr., environmental/civil rights leader Van Jones and many others. Homeowners looking to design and build a new, energy-efficient green home, or those looking to upgrade the efficiency of their existing homes, will benefit from walking the tradeshow floor, abounding with hundreds of products and services to build, remodel, power, insulate, clean, furnish and finance their green homes."
AskMen.com recently featured an article on prefab homes:
Although such homes have long enjoyed popularity in countries like Sweden and Japan, only recently have they started to catch on in the U.S. thanks in part to a redefinition of the term 'prefab home'....
At the outset, the cost of a prefab home is fairly similar to the cost of any other custom home: Per square foot, prices generally range from $100 USD to $150 USD. The notable difference in cost is in the time required for construction...
In fact, one of the most remarkable aspects of these homes is the drastic disparity in building time compared to a custom home. On-site construction of a custom home can easily take a year or even longer depending on a variety of factors -- like weather, for example.
Prefabs, on the other hand, can go up remarkably quick: Installation and the move can happen in a week's time. The numerous benefits to this are obvious, but consider this: If you own land in a desirable area -- i.e., Vale or Cabo -- you can start the process to have a sensational second home there in one season and enjoy it the next."
From our mailbox:
"A recently completed RES4 PREFAB, the RES4 ZIMWEX (aka swingline), is located on a wooded three-acre site in East Hampton, New York, and serves as a 4200 sf year-round haven for two women and their four kids who split time between Manhattan and the Hamptons."
Additional images can be seen on Resolution: 4 Architecture's website.
I sent an e-mail off to Resolution: 4 on September 2 seeking further details but received no response.
CubeMe covered the IKEA BoKlok housing system we've discussed.
The Good Human's Prefab Wednesday discussed the  Quik House from Adam Kalkin:
Quik House from Adam Kalkin:
"Although there is currently a 6 month waiting list, this looks like a very nice alternative to some of the more expensive prefab homes on the market."
Builder Online anticipates the West Coast Green Building Conference and the arrival of the  mkLotus.
mkLotus.
Jetson Green gave a sneak preview of a new prefab concept, the Nodul(ar) House, which is being announced this weekend at the Dwell on Design conference.
From WLOX, in Southern Mississippi:
Modular home buying is becoming a popular trend on the coast.
'From start to finish, it's a quicker process than site building a house,' says Ryan Nance....Nance is the president of New Gulf Homes.
The homes sit on concrete barriers and can withstand wind speeds up to 160 miles an hour. That's reason enough for homeowner Mary Bailey to buy a modular home. She lost her first home to Hurricane Camille, rebuilt, but lost it again to Katrina. Now Bailey is back in the same spot for a third time, but she's doing things a little differently.
'I decided at my age, I didn't have time to fool with an architect for a year and trying to find a contractor and all that,' says Bailey."
The Dwell on Design conference is this weekend in San Francisco.
We won't be there, but here's who will:
•  Alchemy Architects
Alchemy Architects
•  EcoSteel, aka EcoContempo
EcoSteel, aka EcoContempo
•  Empyrean International
Empyrean International
•  H-Haus
H-Haus
•  Hive Modular
Hive Modular
•  Michelle Kaufmann
Michelle Kaufmann
•  kitHAUS
kitHAUS
•  LivingHomes
LivingHomes
•  Modern Cabana
Modern Cabana
•  Rocio Romero Homes
Rocio Romero Homes
We heard from Alchemy Architects:
"Alchemy Architects will be at Dwell on Design 2007 with a weeHouse to 'tour'. Amazing, but we had a CA client who's weeHouse is just being finished...so it'll stop in San Fran on its way to San Diego. It's a very exciting opportunity for people who are interested in a weeHouse to see a weeHouse. We'll be in the outdoor, prefab section."
We know these vendors won't be attending:
•  CleverHomes
CleverHomes
•  v2world
v2world
Some prefab-specific events that will be worth checking out:
• September 15 and 16, 2:45 - 3:15: "Prefab Discussion Panel" hosted by Michael Sylvester of fabprefab.com
• September 15, 2:00 - 2:30: "The Process Behind Prefab:The Design and Production of Green Modular Homes" with Jared Levy and Jason Davis of  Marmol Radziner Prefab
Marmol Radziner Prefab
• September 15, 3:30 - 4:00: "Creating the First LEED Platinum Home" with Steve Glenn of  LivingHomes
LivingHomes
A trailer park near Lake Tahoe, in CA has ditched the trailers and replaced them with new modular homes:
'Everything has to be trucked in anyway,' Anderson said Tuesday afternoon on the construction site. Modular construction lowers the number of required trips, he said....
'This morning there were no houses here,' said inspector Jim Rogers of Marlette Homes, the modular home manufacturer. 'Tonight, there will be five of them set up.' Modular construction costs 20 percent less than standard frame homes, Anderson said...
But the real savings is in building time, Anderson said. Modular construction allows builders to start and finish in one season, before the snow flies."
The WIRED LivingHome we've covered before was first announced back in June. Two months later, the house modules are being installed and you can watch via webcam.
One gripe: I wish the webcam shots were all from a wider angle to show the big picture.
Treehugger's been watching:
"...sometimes watching paint dry is more exciting but then some big module flies in front of the camera."
Jetson Green also tuned in:
"All the main parts are supposed to be complete by September 7, and we'll be able to get a pretty good picture of what the final home will look like."
Curbed LA mentioned the home last Tuesday.
CubeMe showed off a design from  Resolution: 4 Architecture:
Resolution: 4 Architecture:
The home cost $173 a square foot. Total construction cost was $400,000 including site work, decks, septic and well."
"They are currently building a prototype home and hope to have the kits available very soon. I am excited to see the completed house and hope these kits come on the market priced as stated, as I think it will open up a great option for those not able to spend $400,000 on a prefab house."
Treehugger says that the West Coast Green building conference needs some volunteers.
Speaking of the conference, Inhabitat's Prefab Friday previewed their talk with a look at the Mcube system:
"MDesign's patented Mcube modular prefab system is a gorgeous, flexible, solar-powered, and stunningly affordable housing option that exemplifies the benefits of prefabricated building. The system is based on a translucent 10'-cube module which can be stacked in multiple floors and units for residential and commercial purposes. Made from concrete, steel, and luminous fiberglass daylighting wall panels, the system can be fully erected in 90 days at a cost starting at $100 per square foot! (Yes $100 a foot!). Considering how expensive most sleek SoCal prefab systems seem to be - this is a price tag that really got our attention."
CNET has released a video (3:14) showing the  mkLotus being built in the
mkLotus being built in the  XtremeHomes factory. CEO Tim Schmidt mentions a key advantage of factory-built homes: reduced construction time with employees rather than contractors.
XtremeHomes factory. CEO Tim Schmidt mentions a key advantage of factory-built homes: reduced construction time with employees rather than contractors.  Michelle Kaufmann discusses the green features and demonstrates the NanaWall.
Michelle Kaufmann discusses the green features and demonstrates the NanaWall.
(Scott adds two gripes: CNET's video player is flaky, and the pre-roll ad is annoying.)
Last month The Morning Call featured an article on Sheri Koones, author of Prefabulous. She's out to spread the word about modular construction:
Her view is supported by statistics supplied by the National Association of Home Builders, which notes that modular housing production increased 48 percent from 1992-2002 (the most recent statistics available), and that one of every 10 homes in the Northeast is modular....
She can quickly tick off a list of their assets: energy efficiency, durability, reduced construction costs, reduction of construction waste, and superior construction conditions that aren't subject to the ravages of Mother Nature....
For those who might question the wisdom of constructing a home off-site and dropping it into place atop a prepared foundation, Koones asks: 'Would anyone think it's a good idea for Ford to drop off parts to a car in your driveway and expect someone to put it together? That's the same principle.'"
Modular construction can benefit any size home.
From the San Francisco Chronicle:
Perhaps capitalizing on Bay Area residents' desire for high-end design on a budget, prefabricated home companies are springing up around the Bay Area....
'In California, people are attracted to prefabricated homes because of the cost efficiency,' said Eric Peterson, president of Altamont Homes. 'Since we're a relatively small industry, we tend to work together to promote the product.'"
 CleverHomes was quoted:
CleverHomes was quoted:
"A new modular home is still a very expensive new home in the Bay Area," he said. "To go into this with the assumption that these construction methods reduce cost is flawed. I do think it's appropriate to go into it knowing that you'll get a higher quality product for the same money."
The full article features additional photos and details.
Worth noting: Rachel Purcell formed a company, Purcell Custom Modular, to help others build modular homes.
News from Georgia:
Two trucks carried the downstairs level, split into halves, of the home's 2,200 square feet. A couple more brought the upstairs, also in two parts. A fifth truck carried the attic window dormers and parts of the roof..."
"'It doesn't matter what the construction technique is,' Reiter said. 'It's what the product looks like in the end.'"
Read the full article for details on Hill's plan to build an entire development of modular homes.
Home by sunset visited the  XtremeHomes factory and reported back:
XtremeHomes factory and reported back:
"We saw the fully installed folding glass panels, which are called Nanawalls...three sides of the living-dining room. They silently glide away to unite inside and outside: this is how to live large in a small space."
The Good Human's Prefab Wednesday covered the JoT House:
"I love this house. [Its] sleek modern lines, affordability and 'green-ness' make it a good option for those looking for a modern prefab house."
Inhabitat's Prefab Friday featured a video of design firm  LOT-EK speaking about their shipping container architecture.
LOT-EK speaking about their shipping container architecture.
The LA Investor's Real Estate Blog discussed two prefab projects, the WIRED LivingHome and  Marmol Radziner Prefab.
Marmol Radziner Prefab.
Architecture.mnp loves A Prefab Project too.

