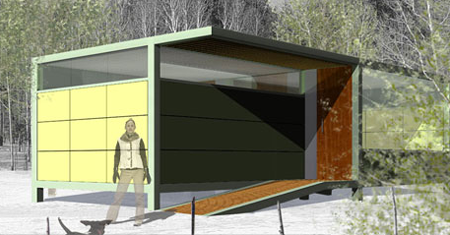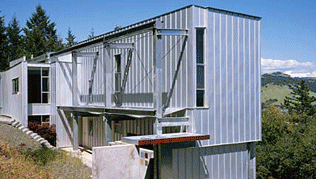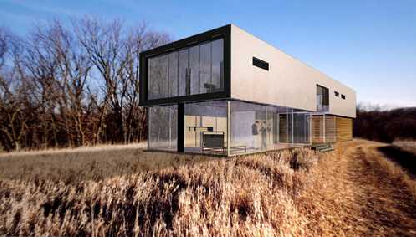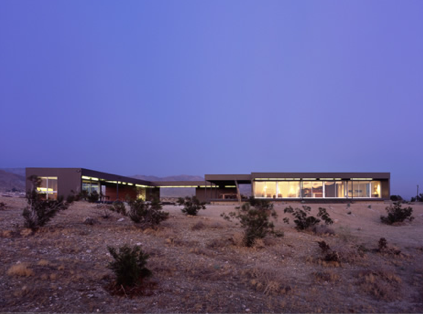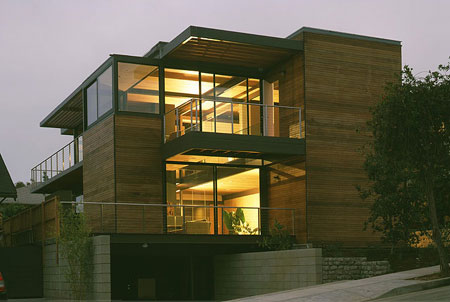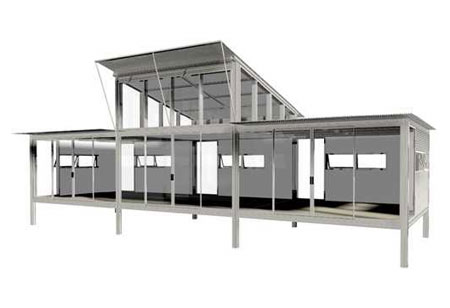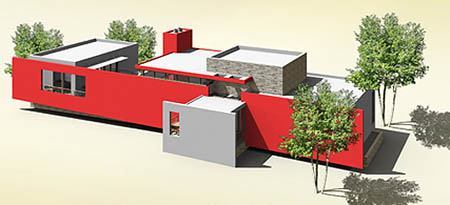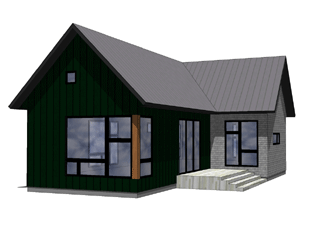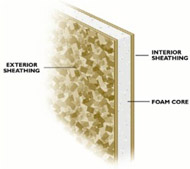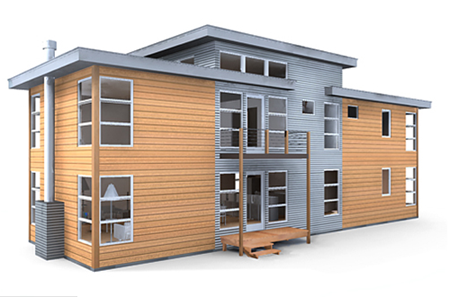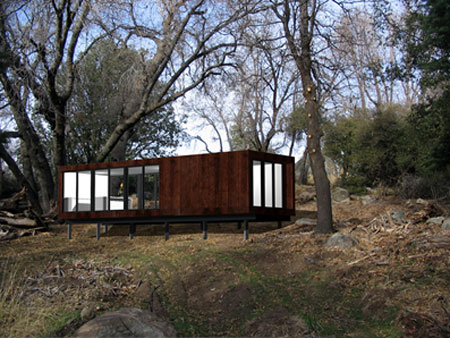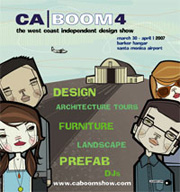One of the simplest products offered by a vendor at CA Boom 4 comes from  v2world. Their
v2world. Their  v2flat and
v2flat and  v2shell product lines provide compact options for stylish prefab living.
v2shell product lines provide compact options for stylish prefab living.
Standard 20' or 16' tube steel frames allow the structures to be placed either on a slab foundation or raised on steel legs to float above the terrain. They can even be stacked on top of each other, up to four stories tall.
v2world ships the steel components to your site for assembly, with 6 weeks from delivery to move-in. The v2flats can "be disassembled, transported, and reassembled without damaging any...materials or components."
The v2flats come in two sizes, 448sf ($125k) and 720sf ($150k). Each includes a minimal kitchen/living area and a bedroom area with bathroom. The v2shells come in two sizes, 256sf ($75k) and 400sf ($90k). Models include a sleeping module that comes with a small bathroom, a bathroom module that is half closet, and a den module that includes a half bath and wet bar.
All finishes, mechanical systems and fixtures are part of the package, with simple price breakdowns listed on their website. For the $200-$290/sf that you'll be paying for these models, you get top-of-the-line Hansgrohe and Duravit fixtures and Miele appliances.
 Sander Architect's
Sander Architect's  Hybrid House is more philosophy than product. Coming to CA Boom 4 with what they call "part prefab, all custom™", Sander Architects designs custom homes using prefab techniques and products. Every Hybrid House comes with a prefab structural steel frame; some incorporate prefab wall and roof panels.
Hybrid House is more philosophy than product. Coming to CA Boom 4 with what they call "part prefab, all custom™", Sander Architects designs custom homes using prefab techniques and products. Every Hybrid House comes with a prefab structural steel frame; some incorporate prefab wall and roof panels.
Catherine Hollis, wife of principal Whitney Sander, told me that Sander Architects thinks of architecture "as an artform." They use prefab elements to extend clients' budgets, but they see a rigid 100% prefab approach as limiting. Installation of finishes and fixtures takes place on site using traditional construction methods, and therefore with the traditional construction timeline.
Sander Architects has five Hybrid House homes under construction, ranging in size from 3,000 sf to a monstrous 8,000 sf home. Proving the benefits of their "part prefab, all custom" process, a 3,000sf home being built in Culver City, CA should come in at about $150/sf, much lower than some of the 100% prefab outfits at CA Boom.
Jennifer Siegal's  Office of Mobile Design (OMD) comes to CA Boom with three distinct home lines.
Office of Mobile Design (OMD) comes to CA Boom with three distinct home lines.
The  Portable House is a line of homes that can best be described as stylish, updated mobile homes. They are built in the factory and shipped complete (with wheels) to your site. Most models betray that fact, with fairly simple linear or stacked forms as a result.
Portable House is a line of homes that can best be described as stylish, updated mobile homes. They are built in the factory and shipped complete (with wheels) to your site. Most models betray that fact, with fairly simple linear or stacked forms as a result.
The flexibility of the  Swellhouse line lends itself to a more varied product. SIPs clad a "signature" S-shaped framing system. The Ecology Sun System (ECOSS) glass panels afford large expanses of uninterrupted glass. Like the portable house, swell houses are custom designed and no standard models are offered.
Swellhouse line lends itself to a more varied product. SIPs clad a "signature" S-shaped framing system. The Ecology Sun System (ECOSS) glass panels afford large expanses of uninterrupted glass. Like the portable house, swell houses are custom designed and no standard models are offered.
In the  Take Home, OMD offers four standard configurations: 1, 2, 3, and 4 bedroom versions. The 1 bedroom is a single 14' x 60' linear module, with a roof sloping in toward the center. The 2,880 sf 4 bedroom is basically double width and double height, coming to 24' x 60'. All models cost about $240/sf and are shipped complete to your site.
Take Home, OMD offers four standard configurations: 1, 2, 3, and 4 bedroom versions. The 1 bedroom is a single 14' x 60' linear module, with a roof sloping in toward the center. The 2,880 sf 4 bedroom is basically double width and double height, coming to 24' x 60'. All models cost about $240/sf and are shipped complete to your site.
One gripe: good luck finding the above information on their website. It's all done in Flash -- with no HTML version and it barely works. Sometimes a click leads somewhere, sometimes not. Details are nearly impossible to find, e.g. 36 lines of text that must be viewed 6 lines at a time.
The sprawling prefab prototype that  Marmol Radziner built in the California desert shows the design potential of modernist prefab. It is the sexy rock star of the modernist prefab movement and has been getting its share of attention.
Marmol Radziner built in the California desert shows the design potential of modernist prefab. It is the sexy rock star of the modernist prefab movement and has been getting its share of attention.
That prototype provided the basis for the  five models they offer on their website. A simple 1 bedroom, 660 sf model costs $212k, while a 2,650 sf model with 3 bedrooms runs $781k. All models feature floor-to-ceiling windows, a tube steel structure, SIP walls, flat roofs, and wood or metal siding.
five models they offer on their website. A simple 1 bedroom, 660 sf model costs $212k, while a 2,650 sf model with 3 bedrooms runs $781k. All models feature floor-to-ceiling windows, a tube steel structure, SIP walls, flat roofs, and wood or metal siding.
Houses are constructed at Marmol Radziner's factory in Vernon, California. Work completed at the factory includes electrical and mechanical systems, cabinets, and all finishes. Standard amenities include Sub-Zero and Bosch appliances, Hansgrohe and Kohler plumbing fixtures, teak or walnut cabinets, and CaesarStone countertops. One would be hard-pressed to find higher quality fixtures in a prefab house.
The models boast several green features: solar panels, tankless water heaters, ample overhangs on windows, and a recycled steel structure. Check out their website to see a full list of amenities and visit their configurator to see how different options affect the price.
The expanses of glass in the desert prototype show that these models do well in open spaces. However, the long list of custom prefabs that are currently in process shows that Marmol Radziner is up for tackling any site.
If you like the idea of prefab, but can't forfeit the luxuries of a large private home, a LivingHome is probably for you. Along with  Marmol Radziner,
Marmol Radziner,  LivingHomes represents the top-of-the-line prefab present at CA Boom 4. Most standard models cost more than $500k, and some approach $1m.
LivingHomes represents the top-of-the-line prefab present at CA Boom 4. Most standard models cost more than $500k, and some approach $1m.
Rather than using in-house designers, LivingHomes offers models from Ray Kappe and David Hertz, two well-known California architects.
Kappe has two offerings in the LivingHomes product line: the five bedroom, 3,100sf  RK1, and the four bedroom, 2,500 sf
RK1, and the four bedroom, 2,500 sf  RK2. Both feature extensive outdoor decks of over 1,000sf, multiple levels and open floorplans.
RK2. Both feature extensive outdoor decks of over 1,000sf, multiple levels and open floorplans.  Hertz has one LivingHome design, a 2,650 sf, four bedroom, also with ample outdoor living spaces and a modern floorplan.
Hertz has one LivingHome design, a 2,650 sf, four bedroom, also with ample outdoor living spaces and a modern floorplan.
LivingHomes is building a community of their homes in Joshua Tree, CA, with plans for additional communities in the future. Or you can work with LivingHomes and one of their architects to build the prefab home of your dreams.
All of the LivingHomes designs are green-conscious; the standard models have gained LEED certification. Construction timelines run between 46 and 54 weeks from project conception to move-in. It's a bit of a long wait, but when your house does finally arrive on site, it comes together in a hurry (video: model home installed in 8 hours)!
 kitHAUS takes a different approach to prefab than the other vendors at CA Boom 4. The
kitHAUS takes a different approach to prefab than the other vendors at CA Boom 4. The  kitHAUS models feature a patented lightweight aluminum framing system with SIPs between the structural members.
kitHAUS models feature a patented lightweight aluminum framing system with SIPs between the structural members.
The custom clamping technique of the MHS (modular housing system) reduces site construction time to a few days. The lightweight aluminum can be assembled without heavy equipment, is resistant to rust and termites, and never needs to be painted.
Exterior cladding is offered in Zinculume (corrugated metal panels) or Ipe wood, both of which are weather resistant and durable. Interior surfaces come un-finished, requiring you and your local contractor to handle flooring and wall coverings, and all cabinetry, lighting, and other fixtures.
kitHAUS offers four standard modules, as well as 5 example configurations on their website. The standard building blocks are 17' square.  K1 features a loft;
K1 features a loft;  K2 has a flat roof. The
K2 has a flat roof. The  K3 module is smaller, at 9' x 13', and the
K3 module is smaller, at 9' x 13', and the  K9 module (an actual offering) is a 4' x 4' home for your dog. The configuration examples range from 512 sf to 768 sf, but it is possible to combine more modules to create a dwelling (or doghouse) of any size.
K9 module (an actual offering) is a 4' x 4' home for your dog. The configuration examples range from 512 sf to 768 sf, but it is possible to combine more modules to create a dwelling (or doghouse) of any size.
The kitHAUS system offers a flexibility that is unmatched by any other home at the CA Boom show. The lightweight framing system and ease of assembly allow the kitHAUS to go places other prefab can't. For instance, if your homesite is on an island, or up some windy mountains roads, the kitHAUS can make the journey.
Energy-efficiency and the environment are topics that are mentioned often by the prefab companies at CA Boom. The features of the  H-Haus models don't take these topics lightly. H-Haus describes its services as "home design for a smart energy future."
H-Haus models don't take these topics lightly. H-Haus describes its services as "home design for a smart energy future."
The H-Haus line consists of 8 standard models, varying in size from a 612sf standalone guest house module, to a 2,100sf home, with garage, terrace, and two bedroom "suites." The models range in overall appearance, from the modern  Cube 5 to the traditional/modern hybrid of the
Cube 5 to the traditional/modern hybrid of the  Cube 8. LIsted prices are in the $200k - $300k range. Most of the models feature colorful stucco finishes; other exterior finish options include metal siding, Hardiplank®, and Cultured Stone®. Several amenities are worth a mention: a standard 10'-0" height entry door, operable skylights, soaking bathtubs, gas fireplaces, and trellises for outdoors terrace areas, to name a few.
Cube 8. LIsted prices are in the $200k - $300k range. Most of the models feature colorful stucco finishes; other exterior finish options include metal siding, Hardiplank®, and Cultured Stone®. Several amenities are worth a mention: a standard 10'-0" height entry door, operable skylights, soaking bathtubs, gas fireplaces, and trellises for outdoors terrace areas, to name a few.
All models strive to combine a well-designed product with eco-friendly features. For example, the standard for Cube walls is an 8" pre-engineered system (compared to a 4" - 6" standard thickness in most homes), allowing for a great r-value (in the range of R-30 to R-50). Other features: energy-efficient windows, solar heating, rainwater catchment and wastewater recycling.
While such inclusions aren't revolutionary, or unique to H-Haus, the H-Haus folks do make a notable effort to incorporate green materials and products into their homes. To stress these features, while also trying to meet a certain aesthetic, IS a challenge. If you are seeking a low-impact prefab product, you should certainly look in the direction of H-Haus.
 Hive Modular offers a unique contribution to the prefab movement. Unlike most of their counterparts at this year's CA Boom show, they offer many of their designs in both modern and traditional garb. This approach allows them to optimize a floorplan and offer it in a few different exterior looks.
Hive Modular offers a unique contribution to the prefab movement. Unlike most of their counterparts at this year's CA Boom show, they offer many of their designs in both modern and traditional garb. This approach allows them to optimize a floorplan and offer it in a few different exterior looks.
They offer a  B-Line (linear), a
B-Line (linear), a  C-Line (square), an
C-Line (square), an  M-Line (multi-family), and an
M-Line (multi-family), and an  X-Line (custom). All models are built from a series of modules. They are brought together in different ways (side-by-side, end-to-end, stacked, criss-crossed) to create slightly more complex forms. And smaller modules, called "saddlebags" can be added.
X-Line (custom). All models are built from a series of modules. They are brought together in different ways (side-by-side, end-to-end, stacked, criss-crossed) to create slightly more complex forms. And smaller modules, called "saddlebags" can be added.
Size options range from the B-Line Small at around 1,000sf to the B-Line Large at around 2,500sf. Prices range from $140/sf to $215/sf and $4,000 and up for the delivery and crane-setting process.
The modules are all shipped near-complete to site, with only a few final touches necessary by the local contractor. All models feature steel and/or cement siding, which appear to come in your choice of colors. They offer a list of high-end and custom lighting and plumbing fixtures, but stick with Ikea cabinets like most of the prefab outfits.
Without "saddlebags", the forms are fairly plain, but window placements help the homes appear a little more dynamic, and break away from the boxiness a bit. Some of the implementations are more immediately pleasing to the eye than others, especially the smaller configurations where the simple shapes make a little more sense.
Many of the prefab models coming onto the market, like the  CleverHomes, are built with a technology called SIPs. The acronym SIP stands for Structural Insulated Panel; the lowercase "s" is usually added to pluralize.
CleverHomes, are built with a technology called SIPs. The acronym SIP stands for Structural Insulated Panel; the lowercase "s" is usually added to pluralize.
A SIP contains a 4" - 6" foam layer sandwiched between two layers of rigid material, usually oriented strand board (like plywood, but each layer is made of many small wood chips), plywood, or fiber cement board. This sandwich is the total thickness of your wall, roof or floor, minus the finishes.
The benefits of SIP include the ability to ship a wall panel to your house site that is cut to size and ready to install. Insulation and framing are handled in one step. Compared to standard stud-framing, the SIP is more likely to be the right dimensions, be flatter (compared to the waviness of the studs) and to have a built-in insulation system. The crew on site just fits the panels together.
The general critique of SIP construction in the home-building world is the initial cost, due to most of the labor being offsite in the factory. Considering we are discussing prefab, however, most of the labor for any product will be in the factory. Environmentally conscious folks might take issue with the use of such large quantities of foam in the panels. However, SIPs save construction waste on site, and ensure that your home will have one of the best energy efficiencies possible for the given wall thickness.
If you decide to build a home with SIPs, prefab or not, you need to make sure your contractor has prior experience with this method, as SIP construction is different from traditional construction. And, if the designer doesn't provide oversight, the contractor must make sure that drawings are accurate prior to approving for manufacture. Additionally, installation of electrical, plumbing and mechanical systems will require special techniques.
The next player at the CA Boom 4 show will be  CleverHomes. Their design and process is in contrast to the simplicty afforded by the weeHouse. As a result, more is possible with a CleverHome.
CleverHomes. Their design and process is in contrast to the simplicty afforded by the weeHouse. As a result, more is possible with a CleverHome.
CleverHomes details 8 unique models on their website, along with 7 custom case-studies to show how their system can be tweaked and customized. The sizes run the gamut, from a 480sf one-room wood-sided shack, to a large 3,500+ sf modern estate. Styles range from ultra modern to log-cabin chic. All are rectilinear, and most feature flat roofs.
The design process includes a custom design for your lot and setting, satisfying the unique structural and site constraints of any project.
In contrast to the factory-built, fully finished, units that you get with a product like the weeHouse, CleverHomes are shipped to the site in unfinished pieces. Exterior wall sections, called SIPs, industry shorthand for "structural insulated panels", are shipped to the site and are erected by your choice of contractor, with oversight from the CleverHomes folks.
Finishes and fixtures are shipped separately, but "are delivered ready for on-site assembly". Construction schedules are stated to run in the "4-6 month" range. CleverHomes touts this somewhat-prefab process, saying that they "stop short of pre-fabricating large assemblies" when the factory process becomes limiting architecturally, or if the cost of moving a large prefab module would be too high.
CleverHomes is taking advantage of the prefab process in a way that most likely will become more common in the coming years. They are taking advantage of the quality control and cost-savings of the factory and a few pre-engineered schemes, while still allowing for a near-custom home as a product.
In the  weeHouse,
weeHouse,  Alchemy Architects provide a model to follow for prefab. It seems fitting that it should be the first home we cover from CA Boom 4.
Alchemy Architects provide a model to follow for prefab. It seems fitting that it should be the first home we cover from CA Boom 4.
With just a small number of configuration and appearance options, and a fabrication process that includes all finishes, you really are getting a 'prefab' home. It might not be that custom home you've been thinking about since first grade, but a first grader could probably handle the ordering of this puppy.
The weeHouse features studio, one and two bedroom options, with the ability to customize and build a much larger home. The standard options range in price from $70,000 for a 300sf studio to $110,000 for a 650sf two bedroom. These prices don't include bringing the utility hookups to the site or the home's foundation; homeowners and their contractor are responsible for this on-site work. Standard finish and fixture options include Ikea cabinetry and fixtures, and, for a price, the more high-end Duravit sinks, toilets, and tubs.
The 12' modules are built in the factory and trucked to your (future) doorstep. Hire a crane (at ~$250/hr - $500/hr) to position the structure on your foundation, hook up the utilities and you are ready to go! It doesn't get much easier than that. This method is one that other prefabs really should aspire to.
Alchemy Architects offer a number of custom options too, ranging from the ability to design "not too wee" houses or even to site-build a weeHouse.
Prefab is definitely entering the design mainstream. Case in point: the presence of prefab at the CA Boom 4 show in Santa Monica March 30th through April 1st.
At least twelve prefab vendors will be on hand to showcase and sell their products. In order to be present, vendors had to satisfy the following criteria:
- ability to provide actual price quotes
- ability to receive and accept orders
- have at least one built dwelling under their belt
- have a manufacturing process in place (not just a plan)
- have knowledge of how to deliver and install the dwelling
These are serious players. They've proven that their products are ready to grow up and enter the real world, not just exist on paper.
All of the vendors present are part of the modernist prefab market. And some established players like Rocio Romero won't even be present. However, just to see the coverage and space being provided to the "Prefab Zone" is exciting, especially for those of us who believe prefab deserves a wider audience.
Between now and the show, I will profile each of the vendors and their products. I'll provide nightly updates of the internet buzz about the show and I will be attending on Sunday, getting a first-hand look at what the companies have to offer. So stay tuned!
Our aim is to create the web's #1 resource for prefab and modular homes.
Prefab is poised to change the housing industry. The new emphasis on cutting-edge design and high-quality construction complements the traditional benefits of shorter construction times and the potential for lower costs.
Our primary audience is the potential prefab or modular homeowner.
Our second audience is the prefab industry, including the people and companies that contribute to and produce the materials, products and events that build prefab homes.
As a designer and builder myself, I hope to bring you the latest news, with some added insight. I look forward to sharing my passion for design, and playing whatever small role I can to help move the prefab industry forward.

