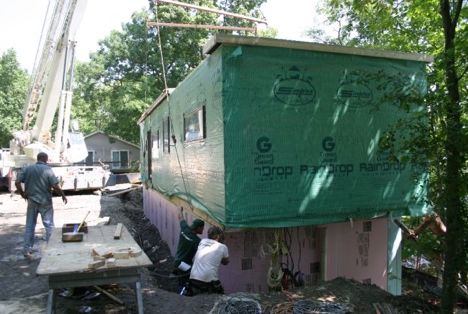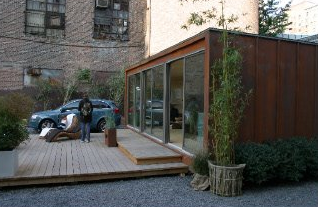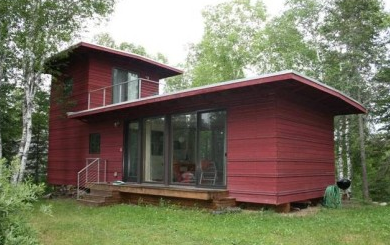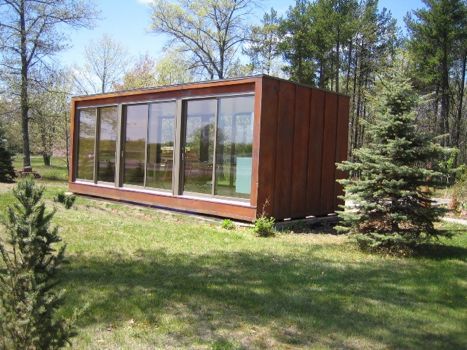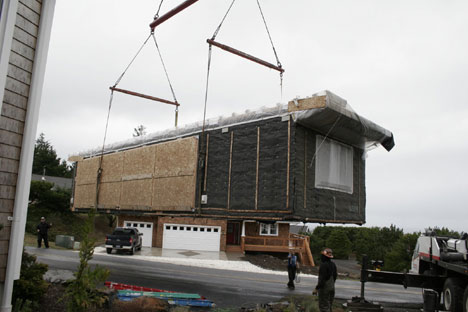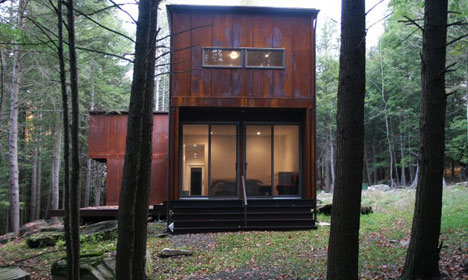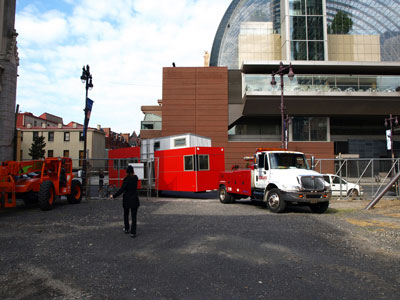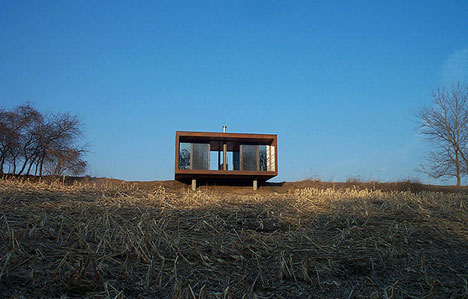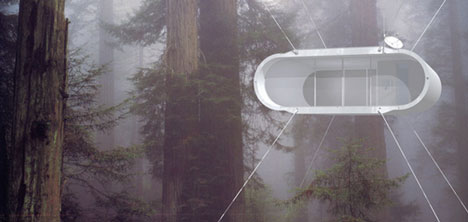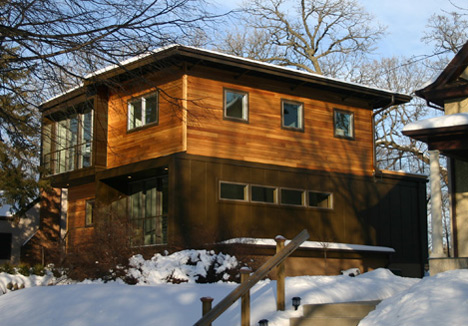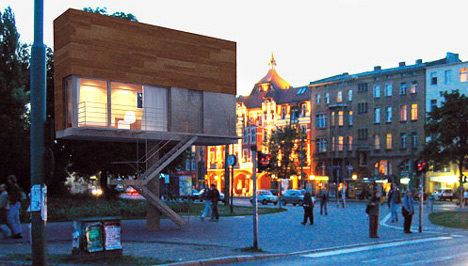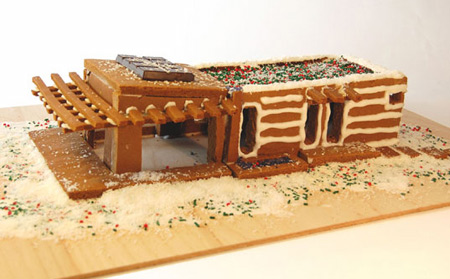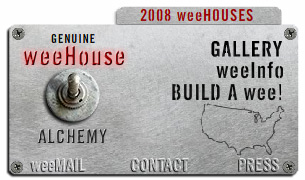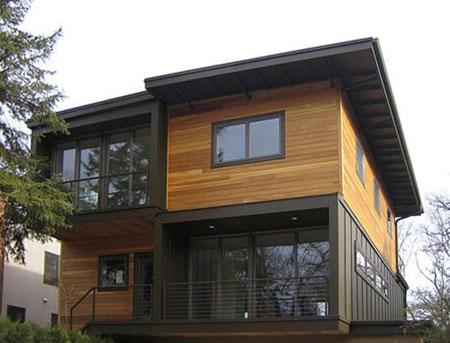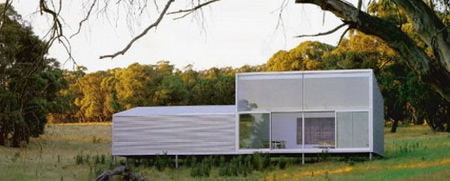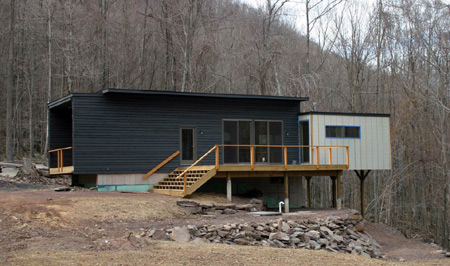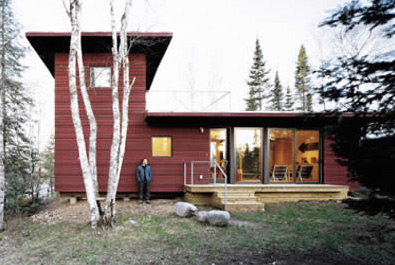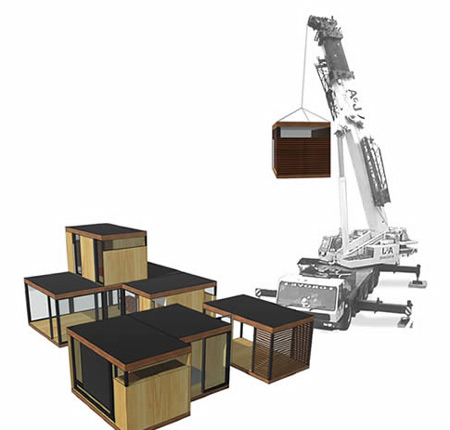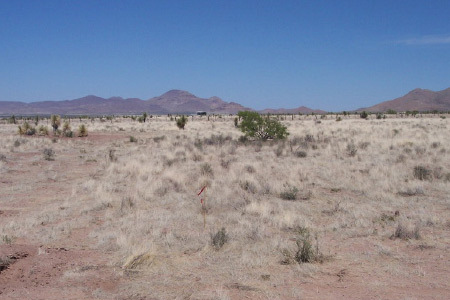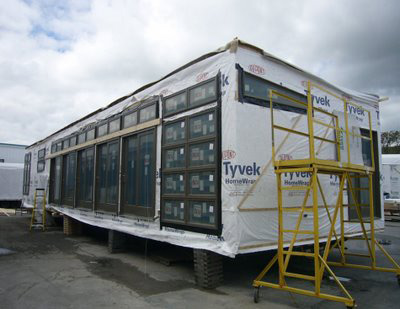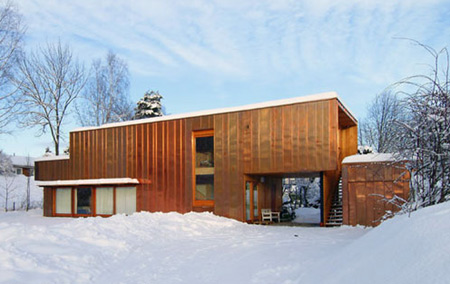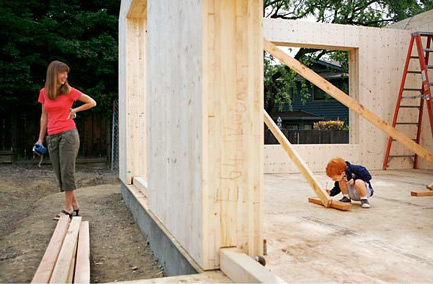 Alchemy Architects recently posted links to pictures of their 19th and 20th
Alchemy Architects recently posted links to pictures of their 19th and 20th  weeHouse prefabs being set.
weeHouse prefabs being set.
There are 32 pictures of each house:
 Alchemy Architects recently posted the real estate listing of a
Alchemy Architects recently posted the real estate listing of a  weeHouse in Siren, WI. This model has been on display since May 2009, according to an earlier entry.
weeHouse in Siren, WI. This model has been on display since May 2009, according to an earlier entry.
Note:
shipping and set to be paid by buyer (approximately $7/mi from Siren, WI + $1000. 'set' fees)
Worth a look: the listing includes 7 more pictures.
 Alchemy Architects recently posted the real estate listing of a
Alchemy Architects recently posted the real estate listing of a  weeHouse in the Northwoods of Minnesota.
weeHouse in the Northwoods of Minnesota.
Worth a look: the listing includes 16 more pictures.
 Alchemy Architects recently mentioned that
Alchemy Architects recently mentioned that  weeHouse is covered in the inflight magazine for Continental Airlines this month.
weeHouse is covered in the inflight magazine for Continental Airlines this month.
We looked around and found the link:
We received an email this week from  Alchemy Architects announcing their weeHouse Open House today and this weekend.
Alchemy Architects announcing their weeHouse Open House today and this weekend.
Model details:
 Alchemy Architects recently shared pictures of a
Alchemy Architects recently shared pictures of a  weeHouse being set in Oceanside, OR.
weeHouse being set in Oceanside, OR.
Interesting to note:
As the 17th weeHouse built in the US, it was the first to have two birth places. Due to unfortunate events with the first factory, production was moved...
Earlier this month, Contemporist shared pictures of the newly finished Johnson Creek  weeHouse in PA.
weeHouse in PA.
Original source: Alchemy blog
Designer:  Alchemy Architects.
Alchemy Architects.
Tonight (Oct. 16) from 7:00-10:00 pm is opening night for A Clean Break: "An exhibition of modern prefab architecture and high-design, low-waste innovations for the urban environment."
The full exhibition runs from Oct. 17-30. Their description:
... a pop-up neighborhood of modern and sustainable design with an emphasis on modular and prefabricated homes. The outdoor exhibition offers full-scale homes to tour, installations by architects, urban farming, transportation, environmentally-friendly furniture, public art and other high-design, low-waste products.
See our Oct. 1 post (linked below) for more details.
Architectural Record reports:
From October 17 to 30, a temporary prefab “neighborhood” in Philadelphia will offer an optimistic view of what a revitalized city might look like in the near future. A Clean Break, curated by Minima Gallery, will be a central event of DesignPhiladelphia, an annual series of lectures, studio tours, and exhibitions organized by the Design Center at Philadelphia University.
The show will feature two actual prefabs:
Also in the exhibition:
renderings of residences designed by Gans Studio & dArchitects, Studio 804, and Interface Studio Architects ...
The exhibition is free and open to the public.
Inhabitat's Prefab Friday looked at the Lifepod:
Escape to the beach, the mountains or the trees in San Francisco-based Kyu Che’s sustainable Lifepod. Loosely based on the traditional Mongolian ger (or ‘yurt’ as the Russian translation goes), the Lifepod is at once organic and high-tech. Built to be highly portable, the Lifepod is a fully functioning, off-the-grid mini capsule for modern nomadic living.
Shedworking reported that Alchemy Architects are considering bringing their weeHouses to the UK:
Mark Ramuz from Garden2office is talking to them about the possibility of bringing over the smallest of their buildings if there is enough interest.
A recent email from  Alchemy Architects says:
Alchemy Architects says:
We have now included more and lowered our prices! 2,000 SF weeHouses with Good Stuff are around $125/SF or less, leaving you extra coins to put into your site.
Old pricing was in the $150/SF range, so it's quite a drop. Actual pricing depends on your part of the country.
Also mentioned:
Order a weeHouse SMALL with an off-grid Solar Package before November 1, 2008 for only $99,000 [$109,000 for CA and other states west of Colorado]. Outfitted with Fusion's 720W AC Energy Kit, you only need to provide the foundation, well, and septic to have a completely finished retreat.
Higher capacity solar kits are available for larger homes. For details: FusionModular.com.
From the mailbox:
Not-so-weeHouses designed for full-time living are now part of Alchemy's 2008 weeHouse line. We're introducing two new 4x (four-by) houses featuring 3 bedrooms, 2-1/2 baths, and 2200 square feet of living space.
The two 4x models join eight existing  weeHouse models from
weeHouse models from  Alchemy Architects, and represent the largest weeHouses yet to be introduced. Some background on the designs:
Alchemy Architects, and represent the largest weeHouses yet to be introduced. Some background on the designs:
One challenge in pre-designing one house for different people on different sites is that the design can compromise individual needs. With the 4x, we've taken a single, efficient-but-spacious layout and made it flexible enough to work for various needs. Whether your site is a narrow urban lot or a spacious rural one, whether it faces North, South, East or West, the 4x is adaptable. In an über-flexible solution, we can even turn the house upside down (¡) to accommodate second level entries on sloping lots.
The two options:
- 2x4 : 2 layers of 2 boxes with an overhanging top floor. There's an emphasis on windows on the long side perfect for wider lots.
- 4x4 : 4 independent sliding boxes create decks and overhangs on the ends, making this layout ideally suited for narrower or urban lots.
Both houses have a central storage core, two possible kitchen orientations and flexible arrangements for entries and large master suites.
Also worth mentioning: basic weeHouse pricing for any region in the country is now available. Kudos to the weeHouse folks for making that information so accessible!
WIRED published an annotated slideshow of small prefabs last week:
The world is getting hotter and more crowded every day, and modular, prefab housing is just what the doctor ordered. When you go small, it's not just about energy efficiency and carbon footprints -- it's also about being strange, cool and beautiful. We've chosen our favorite houses that meld style with globally conscious living. Enjoy.
Models included:
•  weeHouse
weeHouse
•  Modern Cabana
Modern Cabana
•  Marmol Radziner Prefab
Marmol Radziner Prefab
•  micro compact home
micro compact home
Treehugger summarized:
Some are real and some are vaporware; all have been around the block a few times. And of course, the comments include "why are these so expensive?"
Banks.com loves  weeHouses and the new weeHouse site:
weeHouses and the new weeHouse site:
I like weeHouses for three reasons:
They look cool, and what’s not to love about that boxy Frank Lloyd Wright style?
They are eco-friendly....
These houses are smaller and more streamlined, yet still appear functional....
The Good Human's Prefab Wednesday covered an Australian prefab home, called The Mod House from Prebuilt. We'll look at that company in more detail soon.
Inhabitat's Prefab Friday got excited about a gingerbread version of the  mkLotus:
mkLotus:
The only thing better than beautifully designed green prefab is edible green prefab! One of our favorite green architects Michelle Kauffman, in honor of the holiday season, has designed a yummy version of her awesome zero energy mkLotus, made entirely from gingerbread cookies...
Treehugger, Curbed San Francisco, and re-nest also enjoyed the holiday version of prefab.
From the mailbox:
We like to think of weeHouses as being Good+Cheap+Fast, and, along those lines, we hope you'll find our new Web site Good+Helpful+Fast. After several months of painstaking discussion and analysis, followed by several more of crying, wailing, and gnashing of teeth, we feel like we've come up with a site that successfully conveys massive amounts of information, while showcasing our office's playful, creative nature. We really hope you like it! Visit us at www.weehouse.com to check out our new line of standard weeHouses, complete with plans, pricing, and superFancy interactive graphics, or to browse our top-notch custom architectural projects. There's lots of great new stuff to see, do, and learn.
The new site features 360 degree views of all of their prefab models and detailed pricing, based on the region of the country you live in. Coming soon: the ability to build and price your custom  weeHouse.
weeHouse.
Jetson Green is a fan:
I love it because you can see houses they've built, projects in planning....If you're looking to get a home, you want to go with a company that's actually built something.
From the mailbox:
Alchemy welcomes you to visit the newest not-so-weeHouse during their Holiday Open House. This 4 bedroom, 4 bath, 4-box weeHouse is located in Linden Hills [Minneapolis] on a mature, wooded city lot and contains many standard and custom weeHouse elements.
Materialicio.us says:
A terrific example of green prefab architecture.
CubeMe discussed the Bombala house, an offering from Modern Modular.
Curbed LA wrote about the first  weeHouse in Los Angeles:
weeHouse in Los Angeles:
...a three-unit weeHouse (yes, that's how it's spelled) development for Valevista Trail. A family is planning to build the development, which is currently in the permit phase, and sell the homes...
Spanish-language blog Cien Ladrillos wrote a long post about prefabs in Spain.
Inhabitat's Prefab Friday and The Good Human's Prefab Wednesday both covered the  mkLoft from
mkLoft from  Michelle Kaufmann Designs. We'll discuss that in more detail soon.
Michelle Kaufmann Designs. We'll discuss that in more detail soon.
Jetson Green looked at a new container project in Panama City, Panama.
I happened upon a new blog called Prefab Dweller, which looks to cover "modern prefab housing, modern architecture, and green housing." Recent posts include one about  Alchemy Architects'
Alchemy Architects'  weeHouse.
weeHouse.
The Dwell on Design conference is this weekend in San Francisco.
We won't be there, but here's who will:
•  Alchemy Architects
Alchemy Architects
•  EcoSteel, aka EcoContempo
EcoSteel, aka EcoContempo
•  Empyrean International
Empyrean International
•  H-Haus
H-Haus
•  Hive Modular
Hive Modular
•  Michelle Kaufmann
Michelle Kaufmann
•  kitHAUS
kitHAUS
•  LivingHomes
LivingHomes
•  Modern Cabana
Modern Cabana
•  Rocio Romero Homes
Rocio Romero Homes
We heard from Alchemy Architects:
"Alchemy Architects will be at Dwell on Design 2007 with a weeHouse to 'tour'. Amazing, but we had a CA client who's weeHouse is just being finished...so it'll stop in San Fran on its way to San Diego. It's a very exciting opportunity for people who are interested in a weeHouse to see a weeHouse. We'll be in the outdoor, prefab section."
We know these vendors won't be attending:
•  CleverHomes
CleverHomes
•  v2world
v2world
Some prefab-specific events that will be worth checking out:
• September 15 and 16, 2:45 - 3:15: "Prefab Discussion Panel" hosted by Michael Sylvester of fabprefab.com
• September 15, 2:00 - 2:30: "The Process Behind Prefab:The Design and Production of Green Modular Homes" with Jared Levy and Jason Davis of  Marmol Radziner Prefab
Marmol Radziner Prefab
• September 15, 3:30 - 4:00: "Creating the First LEED Platinum Home" with Steve Glenn of  LivingHomes
LivingHomes
The Good Human's Prefab Wednesday covered the  weeHouse from Alchemy Architects:
weeHouse from Alchemy Architects:
"A two bedroom prefab for $109,000? Sounds interesting. Except for the foundation, fitting and seaming of the house after arrival, and utility hookups, these weeHouses from Alchemy Architects come ready to live in. Very cool!"
Luba's San Francisco Real Estate Blog is looking forward to for the upcoming Dwell on Design show:
"Woo Hoo! This is the first year that I'll be attending the Dwell on Design Conference and Exhibition! And I can't even begin to tell you how excited I am!"
Inhabitat also shared their thoughts on the show and recapped their coverage from last year.
Inhabitat's Prefab Friday discussed the microSYSTEM homes this week; we'll take a closer look at those soon.
One year ago, Kiplinger's Personal Finance featured an article on Fabulous Prefabs.
The article details homeowners Scott and Lisa McGlasson's decision to purchase an  Alchemy Architects'
Alchemy Architects'  weeHouse as a summer home for a lot they own in Minnesota:
weeHouse as a summer home for a lot they own in Minnesota:
The McGlassons' hideaway -- with two bedrooms, one bathroom and tons of personality -- is a prefabricated home. The components were assembled in a factory, trucked to their lot and put together....
Scott and Lisa paid $95,000 for their second home. They chose the layout of the first story from a half-dozen of Alchemy Architects' plans and added a second story to the blueprints, expanding the size to 780 square feet. The firm hired a Wisconsin factory to manufacture the house's components, a process that took about six weeks. The components were trucked from the factory on a flatbed, and a crane helped assemble them (delivery and crane costs ran $6,000). The McGlassons hired contractors to connect the house's wiring to the electrical grid, dig a well and do other finishing work. The final tally was about $160,000, including fixtures and appliances."
The flexibility of a panelized house makes it superior for building on mountain, beach and lakefront locations, which tend to have more quirks than the typical suburban lot....
The major limitation of modular houses is size: Modular units must be able to travel down highways. 'We have to do a lot of thinking within the box,' jokes Joseph Tanney, a partner at Resolution: 4 Architecture, a New York firm that builds prefab homes using modular and other methods. What's more, modular houses often need thicker-than-usual interior walls to ensure that they will withstand the stress of being lifted onto your lot by a crane. (Panelized homes don't face this problem.) These thicker walls reduce the number of floor plans because there are only so many ways the fatter walls can be disguised."
•
 Empyrean
Empyrean•
 Alchemy Architects
Alchemy Architects•
 OMD
OMD•
 CleverHomes
CleverHomes•
 Lazor Office
Lazor Office•
 EcoSteel (aka EcoContempo)
EcoSteel (aka EcoContempo)•
 Taalman Koch
Taalman Koch•
 Resolution: 4 Architecture
Resolution: 4 Architecture•
 MKD
MKD•
 Rocio Romero.
Rocio Romero.
 Quon Modular is a semi-custom prefab system from Australia. Each room is a (mostly) self-contained module, measuring 5 m x 3.1 m (16 ft x 10 ft). Buy exactly what you need placed side-by-side, stacked, or each by itself.
Quon Modular is a semi-custom prefab system from Australia. Each room is a (mostly) self-contained module, measuring 5 m x 3.1 m (16 ft x 10 ft). Buy exactly what you need placed side-by-side, stacked, or each by itself.
Room options and prices:
•  Bedroom, ~$31,000
Bedroom, ~$31,000
•  Kitchen, ~$48,000
Kitchen, ~$48,000
•  Bathroom, ~$40,000
Bathroom, ~$40,000
•  Master Bedroom, ~$32,000
Master Bedroom, ~$32,000
•  Multi-purpose, ~$28,000
Multi-purpose, ~$28,000
Materialicio.us loves the concept:
"For me, this is the simplest, most efficient system yet devised for a customized, prefabricated house. Design your house using their standard components, place the order, and ten weeks later it's delivered."
Few prefabs offer such a flexible approach. The  weeHouse series from
weeHouse series from  Alchemy Architects allows for the addition of specialized modules, such as the sleepTight, but their modules vary in size.
Alchemy Architects allows for the addition of specialized modules, such as the sleepTight, but their modules vary in size.  v2world was offering a similar product in their
v2world was offering a similar product in their  v2shell, but last we heard, they were reworking their product line.
v2shell, but last we heard, they were reworking their product line.
(More coverage: Treehugger)
LiveModern is a website for "anyone interested in modern and sustainable design for housing products and services."  EcoSteel, aka EcoContempo, contributes content to the site. Especially worth a look is the construction blog by architect
EcoSteel, aka EcoContempo, contributes content to the site. Especially worth a look is the construction blog by architect  Greg La Vardera:
Greg La Vardera:
"Our blog is for tracking the development of new Modern House designs which are available at our catalog house plan site lamidesign.com/plans. We also cover the prefab house products we work on such as EcoContempo, EcoSteel, custom modular, and IBU container based housing."
The blog covers the variety of projects, detailing developments in the ongoing planning and construction of each. A recent post focused on a project in New Mexico, including photos of the site and renderings of the structures:
"The project consists of a trio of buildings - a residence, a garage/shop, and an observatory structure. Yes! That's right. More detail about that later. The three structures are located in proximity to each other at one corner of the site."
At the Vermont Plat House, interior finishes are going in:
"The owner moves in to the house in a matter of days. No doubt there will be more loose ends, but we will see it almost done very soon."An earlier post on the same house had some great exterior shots.
Other projects, like the Virginia Plat House, or the Colorado Plat House just have photos of the site.
Greg also covers other projects his firm,  LaMi Design, is working on. He recently wrote about a competition entry for a multi-unit building composed of a number of single bedroom container homes:
LaMi Design, is working on. He recently wrote about a competition entry for a multi-unit building composed of a number of single bedroom container homes:
"The proposal was for a student housing village composed of a series of these [stacked] IBU structures. As the competition was being held in concert with a conference on green building, the student housing was proposed as a test bed for new sustainable energy and building systems. It was proposed that the units serve the Engineering school allowing for the students to live in and work at innovating and optimizing the new systems being designed at the school."
Glossary: IBU (Inter-modal Building Units) - Greg La Vardera's name for container housing
Treehugger reported on a BBC story about the  micro compact home we've mentioned a couple times before. The BBC report includes a video, and some insight into the home's design:
micro compact home we've mentioned a couple times before. The BBC report includes a video, and some insight into the home's design:
"It's a very tranquil place but at the same time it's a bit of an adventure - there's always something to slide out or under, pull down, tuck away, generally fiddle with, if only out of the need for space. To live here you have to be ordered: to do one thing, you have to finish another first and put it away. And that may be my and other compact-livers' downfall."
The Maison Tropicale sale made a couple more headlines. An AP story about the sale showed up on quite a few sites, like ABC Money UK:
"Its last owner, Eric Touchaleaume, a French antiques dealer, has said he plans to use the sale proceeds to finance a Prouve museum that will travel inside another Maison Tropicale."NY Arts Magazine explained the original use for the prefab homes:
"Prouve's aluminum and steel home was designed for French colonists living in Brazzaville, now the capital of the Republic of the Congo."
Future House Now likes A Prefab Project as much as I do, especially the site's detailed budget page:
"It's been recently updated, and gives a lot of detail, the kind of detail you don't get from glossy magazine articles."
Apartment Therapy eyes  V2world's
V2world's  V2flat:
V2flat:
"They say it has no geographic limitations. So, we say set it up for semi-outdoor summer living anywhere."
I've really been enjoying the posts on A Prefab Project. Homeowners Chris and Sarah track the construction of their prefab home, designed by  Resolution: 4 Architecture.
Resolution: 4 Architecture.
One of the downsides of the modular building method is that modules are limited to a size that fits on a flatbed truck. Chris offers some perspective after a visit to the factory:
"When we were first looking around at the different prefab options, we had no real perspective on what 14' wide or 16' wide would be like for the whole length of a house - those are both obviously fine dimensions for a single room, but how does it feel to have a whole house fit into that width?...yesterday it was reassuring to actually stand in ours and feel how open and comfortable the space is..."
Resolution 4's 16' module width is fairly typical, e.g.
 Hive Modular: 16'
Hive Modular: 16'
 Alchemy Architects: 14'
Alchemy Architects: 14'
 OMD: 12' - 14'
OMD: 12' - 14'
 Marmol Radziner: 12'
Marmol Radziner: 12'
Chris answered some user comments and questions by listing some of the finish and fixtures they chose. Their goal: "modest and genuinely cost effective (and of course largely unspectacular)".
Another post compares photos of the actual modules in the factory and the renderings that Resolution 4 had provided to the homeowners in the design process.
Last Monday, Chris relayed a funny story about his Grandpa's take on modernist design.
The Some Assembly Required exhibit by the Walker Art Center will be opening at the Virginia Center for Architecture on June 15. (Hat tip: a post on Richmond Magazine's blog).
Tour locations to date:
Walker Art Center
Minneapolis, Minnesota
December 8, 2005-March 26, 2006
Vancouver Art Gallery
Vancouver, British Columbia, Canada
April 29- September 4, 2006
Yale School of Architecture
New Haven, Connecticut
October 27, 2006- February 2, 2007
The Museum of Contemporary Art, Pacific Design Center
Los Angeles, California
February 28- May 20, 2007
(our coverage links to a video report)
 Marmol Radziner, FlatPak by
Marmol Radziner, FlatPak by  Lazor Office,
Lazor Office,  LV Series Homes by
LV Series Homes by  Rocio Romero, Mountain Retreat by
Rocio Romero, Mountain Retreat by  Resolution 4: Architecture,
Resolution 4: Architecture,  Sunset Breezehouse by
Sunset Breezehouse by  Michelle Kaufmann Designs, Turbulence House by Stephen Holl, and the
Michelle Kaufmann Designs, Turbulence House by Stephen Holl, and the  weeHouse by
weeHouse by  Alchemy Architects
Alchemy ArchitectsBack in February, the New York Times published "Think Small", a story all about small second homes:
"A wave of interest in such small dwellings — some to serve, like the Shepherds' home, as temporary housing, others to become space-saving dwellings of a more permanent nature — has prompted designers and manufacturers to offer building plans, kits and factory-built houses to the growing number of small-thinking second-home shoppers. Seldom measuring much more than 500 square feet, the buildings offer sharp contrasts to the rambling houses that are commonplace as second homes."
The article featured a number of prefab models, including the  weeHouse by
weeHouse by  Alchemy Architects:
Alchemy Architects:
One rectangular module serves as the main floor; above it is an additional square module that serves as a second bedroom, which must be entered from outdoors via a ship's ladder. Guests love it because it's separate from the rest of the house. 'And because they can lock out our three kids,' Mr. McGlasson said."
"Luxurious small dwellings are the next wave. Defined as less than 700 sq ft, these dwellings are increasingly more aesthetic and available thru prefab manufacturers. As consumers rethink their priorities, these abbreviated structures motivate occupants to edit precisely and define themselves against the open space of the land rather than the footprint of the shelter."
Treehugger criticized the fact that most of the homes discussed in the article are used as second, or vacation, homes:
"Unfortunately, many of the homes profiled in the article are second or vacation homes, further stigmatizing the small footprint prefab as something that can only be used for a period of weeks, not the whole year."
Inhabitat shared similar thoughts:
"Some of those who have found themselves comfortable in these tiny houses have purchased them as second homes, which we find a bit ironic. The romantic notion of a large vacation plot of land, barely flecked with a 10' x 8' footprint is nice, but probably not exactly what Small House Society represents. Do you really get credit for adjusting your lifestyle for the sake of a small house — if you own two?"
Blogs were covering the article as late as last week. Alt^House, a blog covering "news and information on non-traditional home options", covered a guy who lives in a tiny house:
"Most of us think of a 500 square foot apartment as pretty darned small, but what would you say to living a house where the entire area measures only 96 square feet?"
A blog named DO Research showed up in a few places around the blogosphere. The blog is an "online note-to-self occasionally posted up on the internets for the unbuilt prefab home of Nicole Dotin and Eric Olson." They've been writing for a while; their coverage of the  Aperture House, mentioned here last week, got attention. Treehugger enjoyed the photos:
Aperture House, mentioned here last week, got attention. Treehugger enjoyed the photos:
"We love showing pictures of modern prefab, hoping that someday it will make good green design accessible and affordable. Nichole Dotin and Eric Olson plan to build a prefab and are clipping their own pictures of favourites. Where others might stick them in a file folder, they store them online as they move around the world from Minneapolis to Reading, UK."
I happened upon a blog that "tracks the building of our house, the first  NextHouse by
NextHouse by  Empyrean." The house is almost complete, and this week, the authors discussed the last-minute craziness of the project:
Empyrean." The house is almost complete, and this week, the authors discussed the last-minute craziness of the project:
"As move-in date draws nearer, all the things that need to be handled seem to be converging and conspiring to eat up all of our free time on weekends, and a bunch of time on weekdays as well."
Prefab Update discusses the efficiency of the 7.83 Hz House:
"It only requires two truck loads of materials to assemble, is built with sustainable materials, and is extremely energy efficient. The home is reconfigurable and low cost."
The  Sander Architects
Sander Architects  Hybrid House showed up on Treehugger. Lloyd Alter wondered about the prefab-ness of the home:
Hybrid House showed up on Treehugger. Lloyd Alter wondered about the prefab-ness of the home:
Most architects working in prefab are trying to create standard designs, to reduce the cost and risk to the client, and bring the services of talented architects to smaller houses. Sander thinks otherwise and says that 'What we love about the part prefab, all custom™ approach to prefab is that this will be YOUR house, designed exclusively for you...' He then follows an absolutely standard process of client engagement, design, design development and construction documents....
However I think it is a stretch to call it prefab."
Treehugger also showed off a new green home built with shipping containers:
"The R4House prototype consists of two bioclimatic homes (one of 150 m2 and a mini-flat of 30m2) made from materials that close the loop. The energy consumption of both is zero due to its bioclimatic design, the solar panels and the geothermal energy source. The waste production during construction is also zero. Both homes are modular and built from six recycled shipping containers; low-cost and allowing flexibility."
The University of Kansas School of Architecture and Urban Design runs a website/blog tracking their projects. They've been posting weekly on the construction of a new prefab in Kansas City. This week (week 19 of the project), they're nearing completion:
"Our goal was to be finished this week and have all of next week to tidy up and prepare for the open house on the 19th. With the exception of minute detail work, we have reached our goal. All of the siding is finished, the south deck is completed, and the ramp is being clad with Cumaru today. We can now finish our site work by bringing in sod in once high-trafficked areas to the south and between the house and garage."
The Some Assembly Required show organized earlier this year by the Walker Art Center in Minneapolis, is now on display at the Museum of Contemporary Art at the Pacific Design Center in LA:
"...the exhibition features eight modern modular house projects that have recently been realized. The designs address a range of approaches to prefabrication, including off-site construction, customized sections that are assembled on-site, and kits with plans and parts from which a house can be constructed."
Ecorazzi says "...you can see scale models of prefab homes, pictures, and samples of materials. Architects Marmol Radziner Prefab, Lazor, and Alchemy Architects are showcased..."
On Blogcritics, LX.TV files a video report about the show, featuring an interview with Leo Marmol of  Marmol Radziner.
Marmol Radziner.
A new blog called BLUEPRINT New Orleans explores the future of the city's design and culture. Here, Brad Brooks, talks about "prefab's promise" and the Dwell conference:
"While putting together an initial package of videos about new architectural trends in New Orleans, one of the more promising topics of interest was prefab..."
The San Francisco Chronicle ran a story on a prefab home in the area being built from parts from Austria:
"...what ultimately led Pierce and his wife, Peggy, to bring the Thoma Holz100 system to Walnut Creek was the environmental sensibility of using sustainable wood -- in this case, fast- and easy-growing European larch -- in a way that requires no glues, finishes or other chemicals. Various sizes of lumber are layered vertically, horizontally and diagonally to form the solid panels. Then dried wooden dowels are strategically pressed through drilled holes...and expand inside the panels to secure the structure."
Inhabitat's Prefab Friday covers David Adjaye's prefab home in the UK.
Cubeme has some thoughts and great pictures of  OMD's Seatrain, a house in LA:
OMD's Seatrain, a house in LA:
"In keeping with the artistic spirit of the community in which this house is being built, the project has been a collaborative experiment between the client, Richard Carlson, and the fabricators using a design/build approach where creative and structural decisions were made as the house was being constructed."
Treehugger talks about an aluminum framing system mentioned on Mocoloco mid-last year.
Future House Now covers Alchemy Architect's  weeHouse:
weeHouse:
"You know, there are some houses that just make you feel good when you see them. I always see fun in the "weeHouse" designs from Alchemy Architects. I can't believe I haven't done a post on them before. [Their] houses have such a cool vibe."
And so does a blog called Design Mind:
"These days the Weehouse is not so wee, but it started out as the little abode you see here. It was in production in the US early in the prefab boom and now has many design options for a full home. But it's this first model that I still love."
The  Alchemy Architects were quite zany, with matching blue jumpsuits. A Warholized image of the first
Alchemy Architects were quite zany, with matching blue jumpsuits. A Warholized image of the first  weeHouse graced the Alchemy booth (seen above). They didn't take themselves too seriously, but are showing serious results. A couple dozen projects are complete or under way.
weeHouse graced the Alchemy booth (seen above). They didn't take themselves too seriously, but are showing serious results. A couple dozen projects are complete or under way.
 kitHAUS brought in a full-size
kitHAUS brought in a full-size  K3 structure and used that as its booth. Visitor's were able to see and touch the product (as opposed to trying to decipher bad photos or floorplans or blocks of wood that were supposed to represent modules). Their structural framing/clamping system (MHS) is really as cool as it sounds.
K3 structure and used that as its booth. Visitor's were able to see and touch the product (as opposed to trying to decipher bad photos or floorplans or blocks of wood that were supposed to represent modules). Their structural framing/clamping system (MHS) is really as cool as it sounds.
One satellite prefabber, the man at the helm of  Modern Shed, shared details about his hands-on process. His offerings started with a humble shed a couple years back. That shed is now joined by a small studio and, soon, larger prefab dwellings. He and a partner have a number of built studios on the west coast, all of which they have personally delivered and installed. As noted in my earlier post, CA Boom required exhibitors in the Prefab Zone to have built a dwelling. Modern Shed didn't qualify this year (they only have the sheds and simple studios built), but is hoping for next. In any case, I was glad to learn about his refreshing approach and product line among the regular exhibits.
Modern Shed, shared details about his hands-on process. His offerings started with a humble shed a couple years back. That shed is now joined by a small studio and, soon, larger prefab dwellings. He and a partner have a number of built studios on the west coast, all of which they have personally delivered and installed. As noted in my earlier post, CA Boom required exhibitors in the Prefab Zone to have built a dwelling. Modern Shed didn't qualify this year (they only have the sheds and simple studios built), but is hoping for next. In any case, I was glad to learn about his refreshing approach and product line among the regular exhibits.
Overall, the vendors had some great information to share, and people were VERY interested. It was difficult to get a word with some of the reps! Topics that came up in discussions with company reps: the regional availability of models and factory locations; permitting issues and process; custom designed models; and site issues. More on those soon!
In the  weeHouse,
weeHouse,  Alchemy Architects provide a model to follow for prefab. It seems fitting that it should be the first home we cover from CA Boom 4.
Alchemy Architects provide a model to follow for prefab. It seems fitting that it should be the first home we cover from CA Boom 4.
With just a small number of configuration and appearance options, and a fabrication process that includes all finishes, you really are getting a 'prefab' home. It might not be that custom home you've been thinking about since first grade, but a first grader could probably handle the ordering of this puppy.
The weeHouse features studio, one and two bedroom options, with the ability to customize and build a much larger home. The standard options range in price from $70,000 for a 300sf studio to $110,000 for a 650sf two bedroom. These prices don't include bringing the utility hookups to the site or the home's foundation; homeowners and their contractor are responsible for this on-site work. Standard finish and fixture options include Ikea cabinetry and fixtures, and, for a price, the more high-end Duravit sinks, toilets, and tubs.
The 12' modules are built in the factory and trucked to your (future) doorstep. Hire a crane (at ~$250/hr - $500/hr) to position the structure on your foundation, hook up the utilities and you are ready to go! It doesn't get much easier than that. This method is one that other prefabs really should aspire to.
Alchemy Architects offer a number of custom options too, ranging from the ability to design "not too wee" houses or even to site-build a weeHouse.

