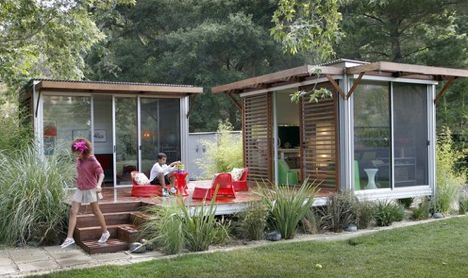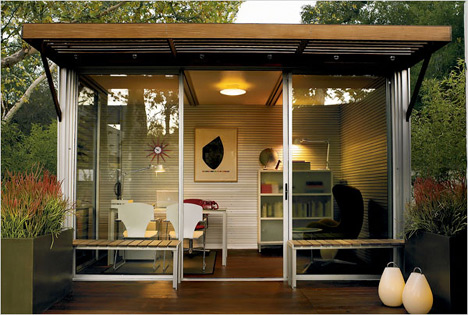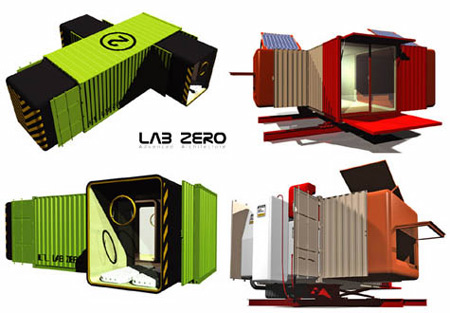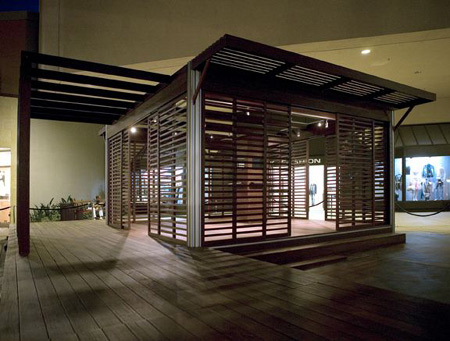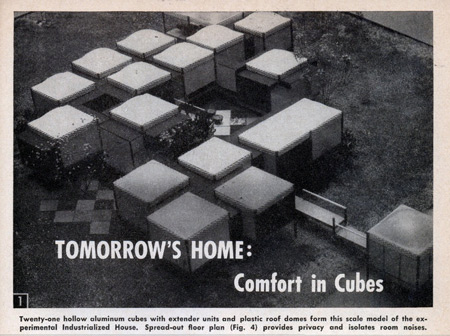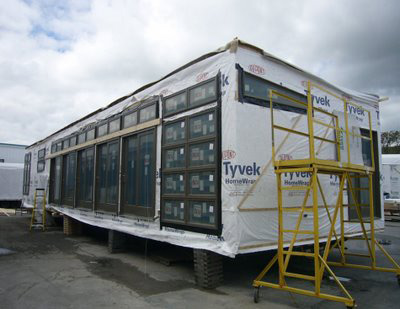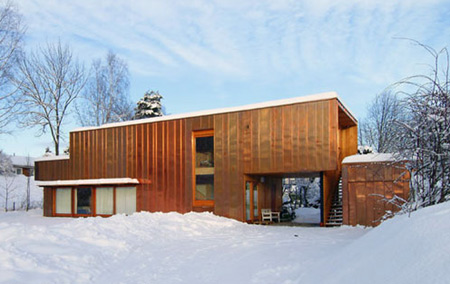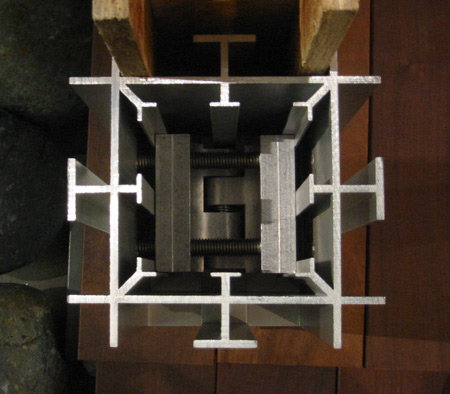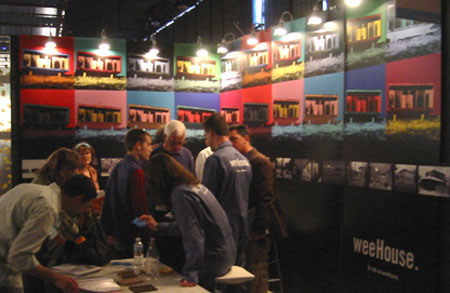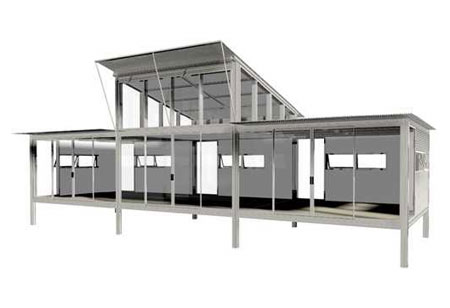Los Angeles Times recently featured mini prefab structures, including a photo gallery.
Companies mentioned:
Hat tip: materialicious on June 15, 2009.
We weren't able to attend this year's Dwell on Design show in LA, so we'll just do a recap from afar.
Dwell's student blogger Jose Garcia interviewed Michelle Kaufmann.
Curbed LA gave a rundown of the prefab neighborhood with a slideshow and commentary.
Marmol Radziner shared some details on their blog. They rolled out the new Rincon 5 at the show:
The 660 square foot Rincon 5 is the largest of our new series of single module accessory buildings. The Rincon 5 is designed to be used as a guest house, office, or vacation retreat.
Apartment Therapy posted their thoughts, with a slideshow.
One of the most popular (and cramped) exhibits was the 1000 sq. ft. HOM shotgun style pre-fab house. Personally our favourite of the homes showcased.
We'll cover HOM in more detail soon. Until then, Jetson Green provided some info:
Of the three models that HOM plans for production, the (smaller) 1000 sf design was exhibited throughout the weekend in LA. HOM designs cost in the $200 psf range, which calculates to approximately $200,000 for a 1000 sf house....
One interesting aspect of these manufactured homes is that they're characterized under the federal HUD code for manufactured housing. Similar to the modern designs we see with miniHome, HOM homes have an axle and wheels that are disguised by skirting and decking.
(For reference: our  miniHome page.)
miniHome page.)
This year's prefab exhibitors:
-
 Empyrean International
Empyrean International
- Gregg Fleishman Studio
-
 Hive Modular
Hive Modular
- HOM
-
 kitHAUS
kitHAUS
-
 Modern Cabana
Modern Cabana
-
 Marmol Radziner
Marmol Radziner
- pieceHomes
Absent from the show, but present last year:
If you visited the show, please leave your impressions in a comment!
Dwell Magazine's third Dwell On Design conference and exhibition is coming to the Los Angeles Convention Center June 5-8.
June 5th and 6th will feature conference sessions on a wide range of topics. On June 6 Michael Sylvester of fabprefab will host a session on "Systems Building and Prefab." Speakers include:
-
Michelle Kaufmann of
 MKD
MKD
-
Leo Marmol of
 Marmol Radziner
Marmol Radziner
-
Jay Eli of
 Empyrean International
Empyrean International
The public exhibition opens June 7th (emphasis added):
Everything you ever wanted to know about modern design in one very big place: 200+ exhibitors, an entire neighborhood of full-scale pre-fab structures completely landscaped and furnished by Dwell. Plus you'll get hands-on, actionable advice and information from architects, designers and other trade professionals.
Prefab companies that are listed as exhibiting include:
If you're interested in attending, you can register for the exhibition FREE; just enter the code "BDODEC".
We missed two of our "this week" posts, so here's a roundup of the past three weeks of prefab news.
Prefab Update shared a video of the installation of MKD's mkSolaire in Chicago:
MoCo Loco posted some pics of the recent  kitHAUS
kitHAUS  K3 install in Big Sur, California.
K3 install in Big Sur, California.
Jetson Green got excited about a container loft project:
...the first, mid-rise container building in the U.S. is planned for downtown Salt Lake City. The project was designed by none other than Adam Kalkin, container architecture expert, and will be called City Center Lofts.
Inhabitat's Prefab Friday covered a prefab in Brazil, discussed the new joint venture between  LivingHomes and
LivingHomes and  KieranTimberlake, and took a look at the ZeroHouse.
KieranTimberlake, and took a look at the ZeroHouse.
Inhabitat also discovered the LV Home in Napa we've discussed previously.
This is interesting. A retailer called Design Within Reach (NASDAQ:DWRI) is now offering prefab:
Designed by Tom Sandonato and Martin Wehmann, this 9'x13' structure redefines conventional prefab with its proprietary clamping system that makes installation quick, economic and practically waste-free. What also caught our attention about Kithaus is how it can tuck into any area, even remote locations, without needing ultra-heavy equipment. All of the lightweight, anodized aluminum pieces are pre-cut and drilled in Southern California and shipped to you for on-site assembly. Installation is fast, taking only a few days, and Kithaus is built with eco-friendly components.
Treehugger thinks it's a good idea:
This is fulfilling the promise of prefab: Architecture as industrial design, available to anyone off the shelf at any time. Architecture as product instead of service, possibly the future and salvation of the profession.
To support the sales of the  kitHAUS models, a number of in-store events will be held:
kitHAUS models, a number of in-store events will be held:
| Location | Date | Time |
|---|---|---|
| Beverly Hills, CA | Wednesday, February 13 | 6-8pm |
| Scottsdale, AZ | Thursday, February 21 | 6-8pm |
| Las Vegas Town Square, NV | Wednesday, February 27 | 7-9pm |
| Chicago North Avenue, IL | Thursday, March 20 | 6-9pm |
| Dallas, TX | Thursday, March 27 | 6-9pm |
| Minneapolis, MN | Thursday, April 3 | 6-9pm |
| Portland, OR | Thursday, April 24 | 6-8pm |
| San Francisco – Fillmore, CA | Thursday, May 1 | 6-8pm |
| Atlanta, GA | Saturday, May 10 | 7:30-9:30pm |
| Palo Alto, CA | Thursday, June 26 | 6-8pm |
A little history of Design Within Reach:
Design Within Reach is the source for fully licensed classics. Our business started when our founder tried to furnish his apartment with the mid-century classics he'd come to appreciate while living in London.And some corporate background:
Design Within Reach, Inc. is recognized nationwide as a preeminent provider of distinctive modern design furnishings and accessories. The Company markets and sells products in numerous categories to both residential and commercial customers through the DWR catalog, website and studios.
Materialicious linked to an interesting post at BLDG BLOG about a prefab concept called lab zero:
In other words, even if these plans serve as nothing but design exercises – studies in volume, combination, and color – then that's fine with me. We can be done with the ongoing arguments and just enjoy looking at cool imagery.
The Good Human's Prefab Wednesday covered the  K3 from
K3 from  kitHAUS:
kitHAUS:
Overall, I would say these are pretty cool. Although expensive just for a home office, they do look pretty nice and I would be more than happy to work in one!
Inhabitat's Prefab Friday discussed another concept, the Loq•kit:
Loq•kit is designed to reduce assembly complexity and time while enabling beautiful, unique living space. Standardized components allow for reuse and endless personalized layout possibilities. The modular elements can be reconfigured to accommodate changing needs with ease. Instead of wood, nails, screws, and glue, Loq•kit uses prefabricated plastic and metal parts that offer flexibility and integrated systems.
This video has been getting a lot of attention; it has 739 Diggs and counting.
The company is known as MasterFit in the US and MetalFit in Japan. However, the only website we can find for the company is the Japanese site. (Google translation)
Treehugger saw the system a couple years back:
"The components of the house are actually numbered, and are constructed as you would a piece of kit furniture. Materials cost 10-20% more than those for conventional framing, but the cost is offset by reduced labor expense..."
The "no tools" approach is similar to the  kitHAUS system, except with wood members. Both systems enable relatively unskilled laborers to frame an entire home.
kitHAUS system, except with wood members. Both systems enable relatively unskilled laborers to frame an entire home.
We weren't at Dwell on Design last weekend, but a lot of others were.
BLDGBLOG covered a talk by  Michelle Kaufmann and fellow architect Michael McDonough:
Michelle Kaufmann and fellow architect Michael McDonough:
"Michelle Kaufmann, meanwhile, still speaking as I type this, is introducing everyone to green roofs, rainwater catchment, passive/active solar energy systems, and the relatively streamlined construction process involved in assembling one of her projects. She even, briefly, touched on issues of affordability (or the lack thereof)."
PrairieMod produced some rambling podcasts from the show. Day 1 featured a review of the opening day speakers and show setup. Day 2 shared some photos from the show and more reviews of speakers.
Inhabitat posted details each day. Day 1: the speakers and some photos. Day 2: the outdoor area and  kitHAUS.
kitHAUS.
The Dwell on Design conference is this weekend in San Francisco.
We won't be there, but here's who will:
•  Alchemy Architects
Alchemy Architects
•  EcoSteel, aka EcoContempo
EcoSteel, aka EcoContempo
•  Empyrean International
Empyrean International
•  H-Haus
H-Haus
•  Hive Modular
Hive Modular
•  Michelle Kaufmann
Michelle Kaufmann
•  kitHAUS
kitHAUS
•  LivingHomes
LivingHomes
•  Modern Cabana
Modern Cabana
•  Rocio Romero Homes
Rocio Romero Homes
We heard from Alchemy Architects:
"Alchemy Architects will be at Dwell on Design 2007 with a weeHouse to 'tour'. Amazing, but we had a CA client who's weeHouse is just being finished...so it'll stop in San Fran on its way to San Diego. It's a very exciting opportunity for people who are interested in a weeHouse to see a weeHouse. We'll be in the outdoor, prefab section."
We know these vendors won't be attending:
•  CleverHomes
CleverHomes
•  v2world
v2world
Some prefab-specific events that will be worth checking out:
• September 15 and 16, 2:45 - 3:15: "Prefab Discussion Panel" hosted by Michael Sylvester of fabprefab.com
• September 15, 2:00 - 2:30: "The Process Behind Prefab:The Design and Production of Green Modular Homes" with Jared Levy and Jason Davis of  Marmol Radziner Prefab
Marmol Radziner Prefab
• September 15, 3:30 - 4:00: "Creating the First LEED Platinum Home" with Steve Glenn of  LivingHomes
LivingHomes
Here's an unexpected use of prefab. The folks at  kitHAUS have completed a display pavilion at the Westfield UTC Mall in San Diego. Tom Sandonato, of kitHAUS, gave us the details:
kitHAUS have completed a display pavilion at the Westfield UTC Mall in San Diego. Tom Sandonato, of kitHAUS, gave us the details:
We modified two K2 modules: one of the K2's as an open gazebo, the second as an all glass Gallery space.
Total time to install was two weeks with four weeks worth of design and shop fabrication...
In terms of promoting kitHAUS, we have a product display on site there inside the Gallery module, as well as vinyl art stating 'modules constructed by KitHAUS'."
These are the very same components we use to create the K3 units that are available for residential accessory structures. The K3 is large enough to be used as an outdoor studio, an office, a kids play room, etc — its uses are limitless, and with its size, it fits below the permitting requirements of most municipalities.
The kitHAUS K3 unit will be on display at the upcoming Dwell on Design show in San Francisco September 14-16."
Back in 1960, designers George Nelson & Co. "threw out the old-fashioned and inefficient ideas inherent in many of [the day's] conventional houses." The design took advantage of the growing modern movement. One can easily see parallels with today's prefab ideals:
"They concentrated their thinking on greatly improved performance, mass production materials, extreme flexibility and a minimum of building parts..."
The Industrialized House featured:
• small modular cubes, combined with "extender units"
• "assembly-line built and put together quickly on site"
• lightweight anodized aluminum
• a screwjack leveling system for uneven ground
• easily disassembled and moved to another site
• translucent plastic tops
Large homes would be formed by assembling a number of the cubes in large groupings, with air space between:
"... to provide the utmost in privacy and quiet ... Nelson's solution was to separate the rooms and join them by corridors made of the smaller extender units. Since the cube house offers complete design freedom, it can be perfectly adjusted to the building site to provide the desired seclusion and quiet."
While the Industrialized House never caught on, similar structural systems shows up in more recent prefabs, like the  kitHAUS or the steel-framed modules of
kitHAUS or the steel-framed modules of  Marmol Radziner.
Marmol Radziner.
(Hat tip: Science and Mechanics Magazine (out-of-print) via Modern Mechanix via Materialicio.us)
LiveModern is a website for "anyone interested in modern and sustainable design for housing products and services."  EcoSteel, aka EcoContempo, contributes content to the site. Especially worth a look is the construction blog by architect
EcoSteel, aka EcoContempo, contributes content to the site. Especially worth a look is the construction blog by architect  Greg La Vardera:
Greg La Vardera:
"Our blog is for tracking the development of new Modern House designs which are available at our catalog house plan site lamidesign.com/plans. We also cover the prefab house products we work on such as EcoContempo, EcoSteel, custom modular, and IBU container based housing."
The blog covers the variety of projects, detailing developments in the ongoing planning and construction of each. A recent post focused on a project in New Mexico, including photos of the site and renderings of the structures:
"The project consists of a trio of buildings - a residence, a garage/shop, and an observatory structure. Yes! That's right. More detail about that later. The three structures are located in proximity to each other at one corner of the site."
At the Vermont Plat House, interior finishes are going in:
"The owner moves in to the house in a matter of days. No doubt there will be more loose ends, but we will see it almost done very soon."An earlier post on the same house had some great exterior shots.
Other projects, like the Virginia Plat House, or the Colorado Plat House just have photos of the site.
Greg also covers other projects his firm,  LaMi Design, is working on. He recently wrote about a competition entry for a multi-unit building composed of a number of single bedroom container homes:
LaMi Design, is working on. He recently wrote about a competition entry for a multi-unit building composed of a number of single bedroom container homes:
"The proposal was for a student housing village composed of a series of these [stacked] IBU structures. As the competition was being held in concert with a conference on green building, the student housing was proposed as a test bed for new sustainable energy and building systems. It was proposed that the units serve the Engineering school allowing for the students to live in and work at innovating and optimizing the new systems being designed at the school."
Glossary: IBU (Inter-modal Building Units) - Greg La Vardera's name for container housing
Treehugger reported on a BBC story about the  micro compact home we've mentioned a couple times before. The BBC report includes a video, and some insight into the home's design:
micro compact home we've mentioned a couple times before. The BBC report includes a video, and some insight into the home's design:
"It's a very tranquil place but at the same time it's a bit of an adventure - there's always something to slide out or under, pull down, tuck away, generally fiddle with, if only out of the need for space. To live here you have to be ordered: to do one thing, you have to finish another first and put it away. And that may be my and other compact-livers' downfall."
The Maison Tropicale sale made a couple more headlines. An AP story about the sale showed up on quite a few sites, like ABC Money UK:
"Its last owner, Eric Touchaleaume, a French antiques dealer, has said he plans to use the sale proceeds to finance a Prouve museum that will travel inside another Maison Tropicale."NY Arts Magazine explained the original use for the prefab homes:
"Prouve's aluminum and steel home was designed for French colonists living in Brazzaville, now the capital of the Republic of the Congo."
Future House Now likes A Prefab Project as much as I do, especially the site's detailed budget page:
"It's been recently updated, and gives a lot of detail, the kind of detail you don't get from glossy magazine articles."
Apartment Therapy eyes  V2world's
V2world's  V2flat:
V2flat:
"They say it has no geographic limitations. So, we say set it up for semi-outdoor summer living anywhere."
I've really been enjoying the posts on A Prefab Project. Homeowners Chris and Sarah track the construction of their prefab home, designed by  Resolution: 4 Architecture.
Resolution: 4 Architecture.
One of the downsides of the modular building method is that modules are limited to a size that fits on a flatbed truck. Chris offers some perspective after a visit to the factory:
"When we were first looking around at the different prefab options, we had no real perspective on what 14' wide or 16' wide would be like for the whole length of a house - those are both obviously fine dimensions for a single room, but how does it feel to have a whole house fit into that width?...yesterday it was reassuring to actually stand in ours and feel how open and comfortable the space is..."
Resolution 4's 16' module width is fairly typical, e.g.
 Hive Modular: 16'
Hive Modular: 16'
 Alchemy Architects: 14'
Alchemy Architects: 14'
 OMD: 12' - 14'
OMD: 12' - 14'
 Marmol Radziner: 12'
Marmol Radziner: 12'
Chris answered some user comments and questions by listing some of the finish and fixtures they chose. Their goal: "modest and genuinely cost effective (and of course largely unspectacular)".
Another post compares photos of the actual modules in the factory and the renderings that Resolution 4 had provided to the homeowners in the design process.
Last Monday, Chris relayed a funny story about his Grandpa's take on modernist design.
A blog named DO Research showed up in a few places around the blogosphere. The blog is an "online note-to-self occasionally posted up on the internets for the unbuilt prefab home of Nicole Dotin and Eric Olson." They've been writing for a while; their coverage of the  Aperture House, mentioned here last week, got attention. Treehugger enjoyed the photos:
Aperture House, mentioned here last week, got attention. Treehugger enjoyed the photos:
"We love showing pictures of modern prefab, hoping that someday it will make good green design accessible and affordable. Nichole Dotin and Eric Olson plan to build a prefab and are clipping their own pictures of favourites. Where others might stick them in a file folder, they store them online as they move around the world from Minneapolis to Reading, UK."
I happened upon a blog that "tracks the building of our house, the first  NextHouse by
NextHouse by  Empyrean." The house is almost complete, and this week, the authors discussed the last-minute craziness of the project:
Empyrean." The house is almost complete, and this week, the authors discussed the last-minute craziness of the project:
"As move-in date draws nearer, all the things that need to be handled seem to be converging and conspiring to eat up all of our free time on weekends, and a bunch of time on weekdays as well."
Prefab Update discusses the efficiency of the 7.83 Hz House:
"It only requires two truck loads of materials to assemble, is built with sustainable materials, and is extremely energy efficient. The home is reconfigurable and low cost."
The  Sander Architects
Sander Architects  Hybrid House showed up on Treehugger. Lloyd Alter wondered about the prefab-ness of the home:
Hybrid House showed up on Treehugger. Lloyd Alter wondered about the prefab-ness of the home:
Most architects working in prefab are trying to create standard designs, to reduce the cost and risk to the client, and bring the services of talented architects to smaller houses. Sander thinks otherwise and says that 'What we love about the part prefab, all custom™ approach to prefab is that this will be YOUR house, designed exclusively for you...' He then follows an absolutely standard process of client engagement, design, design development and construction documents....
However I think it is a stretch to call it prefab."
Treehugger also showed off a new green home built with shipping containers:
"The R4House prototype consists of two bioclimatic homes (one of 150 m2 and a mini-flat of 30m2) made from materials that close the loop. The energy consumption of both is zero due to its bioclimatic design, the solar panels and the geothermal energy source. The waste production during construction is also zero. Both homes are modular and built from six recycled shipping containers; low-cost and allowing flexibility."
The University of Kansas School of Architecture and Urban Design runs a website/blog tracking their projects. They've been posting weekly on the construction of a new prefab in Kansas City. This week (week 19 of the project), they're nearing completion:
"Our goal was to be finished this week and have all of next week to tidy up and prepare for the open house on the 19th. With the exception of minute detail work, we have reached our goal. All of the siding is finished, the south deck is completed, and the ramp is being clad with Cumaru today. We can now finish our site work by bringing in sod in once high-trafficked areas to the south and between the house and garage."
A while back, I wrote about the models from  kitHAUS. The product features an aluminum framing system called
kitHAUS. The product features an aluminum framing system called  MHS (Modular Housing System) developed by US Systems LLC:
MHS (Modular Housing System) developed by US Systems LLC:
"Our modules are constructed on site in a matter of days, not months, and because of [the framing system's] lightweight properties can get into the hardest [to] reach places, without heavy equipment."
I had the chance to see the system for myself at the CA Boom show, and thought it was quite impressive. Clamps are used to hold the structural members together; bolts are only used to tighten the clamps. The kitHAUS reps did inform me that power tools are necessary to tighten the bolts, as hand tools wouldn't achieve the proper torque.
The system manufacturer's website has images, and even a cool video (MHS.WMV at the bottom of the main page) to show how the system comes together. For those interested, there are detailed reports on the structural testing of the system.
The  Alchemy Architects were quite zany, with matching blue jumpsuits. A Warholized image of the first
Alchemy Architects were quite zany, with matching blue jumpsuits. A Warholized image of the first  weeHouse graced the Alchemy booth (seen above). They didn't take themselves too seriously, but are showing serious results. A couple dozen projects are complete or under way.
weeHouse graced the Alchemy booth (seen above). They didn't take themselves too seriously, but are showing serious results. A couple dozen projects are complete or under way.
 kitHAUS brought in a full-size
kitHAUS brought in a full-size  K3 structure and used that as its booth. Visitor's were able to see and touch the product (as opposed to trying to decipher bad photos or floorplans or blocks of wood that were supposed to represent modules). Their structural framing/clamping system (MHS) is really as cool as it sounds.
K3 structure and used that as its booth. Visitor's were able to see and touch the product (as opposed to trying to decipher bad photos or floorplans or blocks of wood that were supposed to represent modules). Their structural framing/clamping system (MHS) is really as cool as it sounds.
One satellite prefabber, the man at the helm of  Modern Shed, shared details about his hands-on process. His offerings started with a humble shed a couple years back. That shed is now joined by a small studio and, soon, larger prefab dwellings. He and a partner have a number of built studios on the west coast, all of which they have personally delivered and installed. As noted in my earlier post, CA Boom required exhibitors in the Prefab Zone to have built a dwelling. Modern Shed didn't qualify this year (they only have the sheds and simple studios built), but is hoping for next. In any case, I was glad to learn about his refreshing approach and product line among the regular exhibits.
Modern Shed, shared details about his hands-on process. His offerings started with a humble shed a couple years back. That shed is now joined by a small studio and, soon, larger prefab dwellings. He and a partner have a number of built studios on the west coast, all of which they have personally delivered and installed. As noted in my earlier post, CA Boom required exhibitors in the Prefab Zone to have built a dwelling. Modern Shed didn't qualify this year (they only have the sheds and simple studios built), but is hoping for next. In any case, I was glad to learn about his refreshing approach and product line among the regular exhibits.
Overall, the vendors had some great information to share, and people were VERY interested. It was difficult to get a word with some of the reps! Topics that came up in discussions with company reps: the regional availability of models and factory locations; permitting issues and process; custom designed models; and site issues. More on those soon!
 kitHAUS takes a different approach to prefab than the other vendors at CA Boom 4. The
kitHAUS takes a different approach to prefab than the other vendors at CA Boom 4. The  kitHAUS models feature a patented lightweight aluminum framing system with SIPs between the structural members.
kitHAUS models feature a patented lightweight aluminum framing system with SIPs between the structural members.
The custom clamping technique of the MHS (modular housing system) reduces site construction time to a few days. The lightweight aluminum can be assembled without heavy equipment, is resistant to rust and termites, and never needs to be painted.
Exterior cladding is offered in Zinculume (corrugated metal panels) or Ipe wood, both of which are weather resistant and durable. Interior surfaces come un-finished, requiring you and your local contractor to handle flooring and wall coverings, and all cabinetry, lighting, and other fixtures.
kitHAUS offers four standard modules, as well as 5 example configurations on their website. The standard building blocks are 17' square.  K1 features a loft;
K1 features a loft;  K2 has a flat roof. The
K2 has a flat roof. The  K3 module is smaller, at 9' x 13', and the
K3 module is smaller, at 9' x 13', and the  K9 module (an actual offering) is a 4' x 4' home for your dog. The configuration examples range from 512 sf to 768 sf, but it is possible to combine more modules to create a dwelling (or doghouse) of any size.
K9 module (an actual offering) is a 4' x 4' home for your dog. The configuration examples range from 512 sf to 768 sf, but it is possible to combine more modules to create a dwelling (or doghouse) of any size.
The kitHAUS system offers a flexibility that is unmatched by any other home at the CA Boom show. The lightweight framing system and ease of assembly allow the kitHAUS to go places other prefab can't. For instance, if your homesite is on an island, or up some windy mountains roads, the kitHAUS can make the journey.

