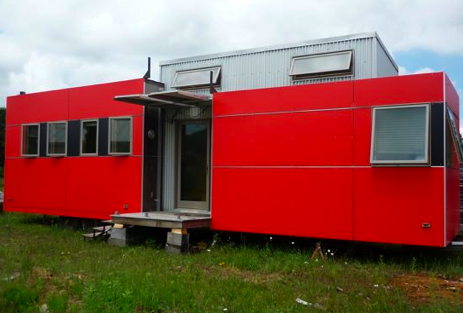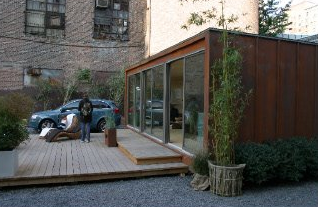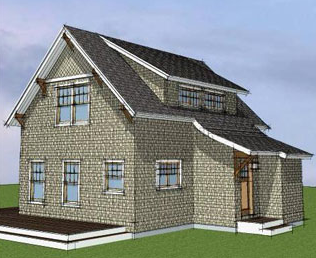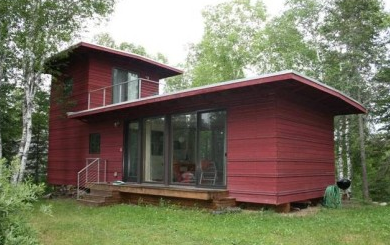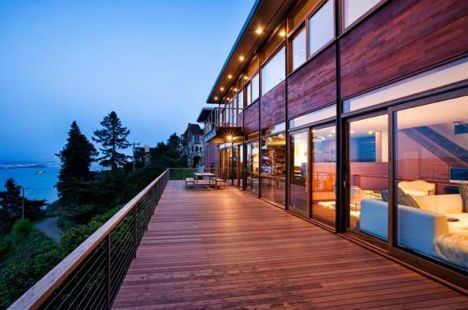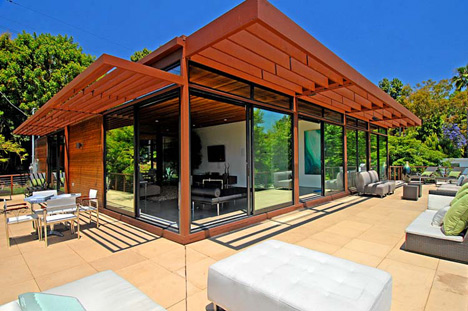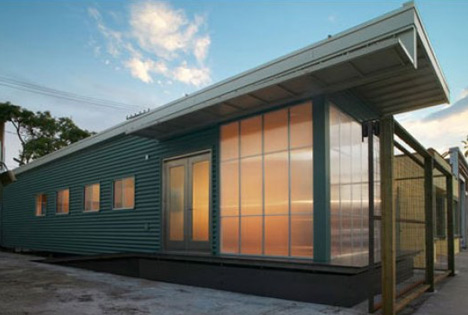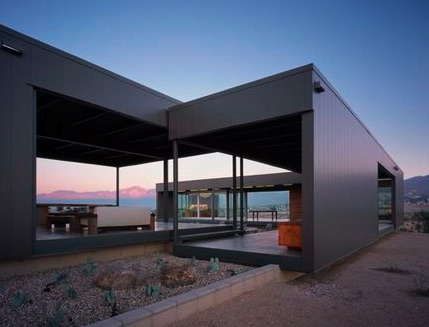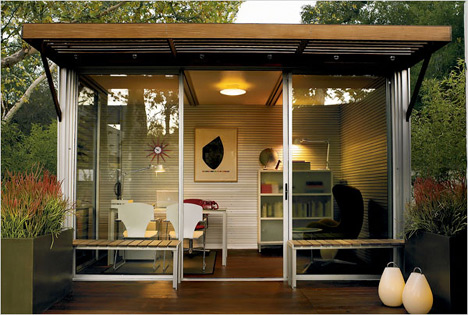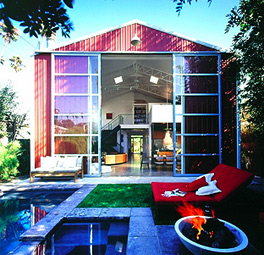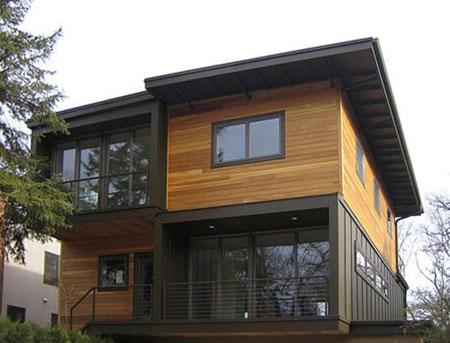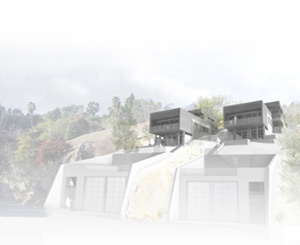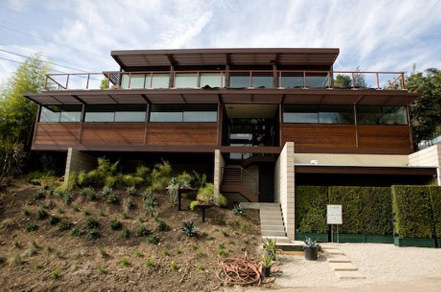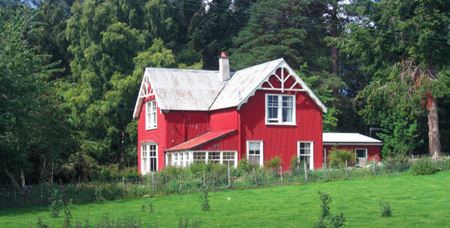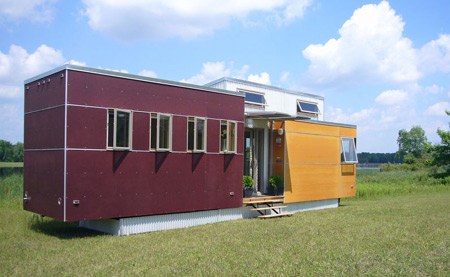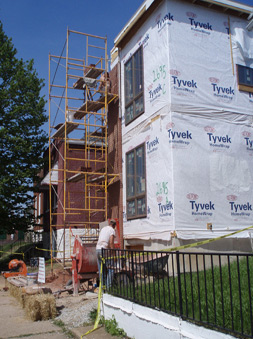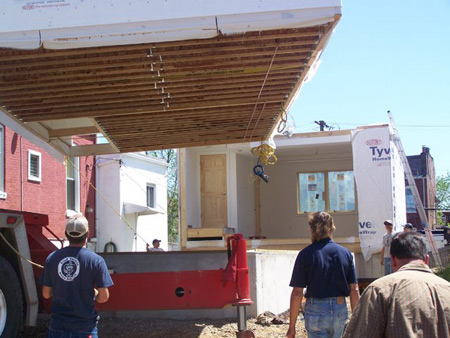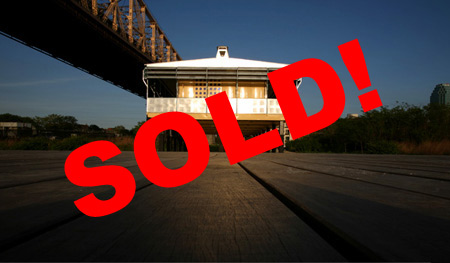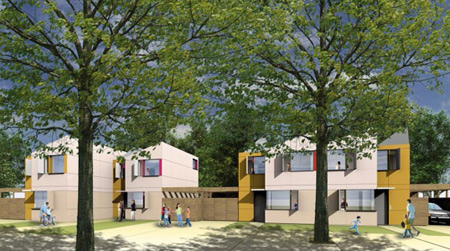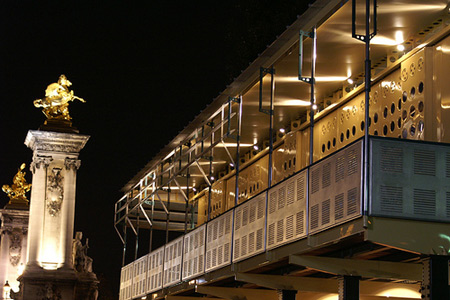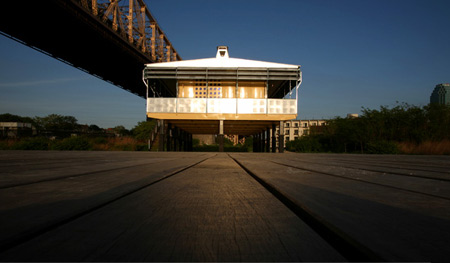On his blog, Lloyd Alter recently announced that he is selling his Sustain miniHome prototype.
It is a design classic, and the only one ever built. The miniHome Solo is solar and wind powered, a complete off-grid, self-sustaining year round machine for living.
See the post for 3 interior photos and contact information.
For those who don't recognize the name: Lloyd writes for Treehugger, sharing some of his prefab expertise.
Lloyd Alter has been an architect ... [a] developer of award-winning condos and townhouses, inventor, and builder of prefab housing with Canada's Royal Homes. He .... is an Associate Professor at Ryerson University teaching sustainable design.
 Alchemy Architects recently posted the real estate listing of a
Alchemy Architects recently posted the real estate listing of a  weeHouse in Siren, WI. This model has been on display since May 2009, according to an earlier entry.
weeHouse in Siren, WI. This model has been on display since May 2009, according to an earlier entry.
Note:
shipping and set to be paid by buyer (approximately $7/mi from Siren, WI + $1000. 'set' fees)
Worth a look: the listing includes 7 more pictures.
While researching the company, we noticed  Yankee Barn Homes is offering a pre-designed home shell package at a 20% discount.
Yankee Barn Homes is offering a pre-designed home shell package at a 20% discount.
The sale ends July 31, 2009.
 Alchemy Architects recently posted the real estate listing of a
Alchemy Architects recently posted the real estate listing of a  weeHouse in the Northwoods of Minnesota.
weeHouse in the Northwoods of Minnesota.
Worth a look: the listing includes 16 more pictures.
A FlatPak designed by architect Charlie Lazor has just come on the market in California.
See more pictures via the real estate listing and interactive brochure.
Hat tip: Contemporist on June 23, 2009.
We first looked at the WIRED LivingHome back in July 2007. The home was open to the public in November and shortly thereafter was put on the market. According to Curbed LA:
...the home, originally listed at $4.15 million, has been re-staged and priced at $3.75 million.
Likely, the nation's real estate slump has something to do with the price revision. If you're looking for a top-of-the-line prefab though, here's what you get:
- 5 bedrooms
- 4 bathrooms
- 4,057 sf
- $924/sf
Tons of pictures are available at Redfin and on the home's own site. Curbed toured the home in November and provides some additional photos.
Our other coverage:
- Revision3's extensive video tour of the home
- webcam coverage of the install
Via Curbed LA:
Designer Jennifer Siegal’s widely published prefab prototype, the OMD ShowHouse, originally priced at $295,000 just last month, gets chopped. It's now down to $259,000.
The real estate listing at TVOA.net ("The Value of Architecture") shows $249,000. Key fact:
PRICE DOES NOT INCLUDE LAND – UNIT MUST BE TRUCKED TO BUYER’S OWN SITE.
More details on the home are available at the OMD website.
From Apartment Therapy:
If you're heading out to the desert for Modernism Week and are curious about prefabs, you've got a chance to see a drop dead gorgeous one.... The Desert Prefab house has been called possibly the most beautiful prefabricated building this side of the Pacific, and it's for sale!
More detail on the house from the LA Times:
It is the house that won new respect for factory-built prefab housing: Leo Marmol's sleek, solar-powered, steel-and-glass Desert House in Desert Hot Springs, Calif. It has been Marmol's weekend house since he built it in 2005, but it is now listed for sale for $1.85 million....The L-shaped house is the prototype for Marmol Radziner Prefab, an architecture and design firm based in Los Angeles. Framed with recycled steel, it features teak cabinets, concrete floors tinted the color of desert sand and glass walls. It consists of 10 modules in all -- four house modules and six deck modules, to encourage outdoor living. The three-bedroom house features a guest wing with studio space, partially shaded decks, a swimming pool and sweeping mountain views.
And a sales pitch from the real estate listing:
First Offering: The Desert House, 2005. Art, architecture and environmental awareness have been forged together in Marmol-Radziner's custom prototype for their burgeoning prefab division.... From the two-parcel, nearly 7.5 acre site on which the main house, guest house, studio and nearly 2,400 square feet of outdoor decks reside, broad panoramic vistas across the pool capture the all encompassing desert floor sweeping out to towering Mount San Jacinto and San Gorgonio.
Here's the rundown on the tours:
...on the sale:
...on the LA Times article:
This is interesting. A retailer called Design Within Reach (NASDAQ:DWRI) is now offering prefab:
Designed by Tom Sandonato and Martin Wehmann, this 9'x13' structure redefines conventional prefab with its proprietary clamping system that makes installation quick, economic and practically waste-free. What also caught our attention about Kithaus is how it can tuck into any area, even remote locations, without needing ultra-heavy equipment. All of the lightweight, anodized aluminum pieces are pre-cut and drilled in Southern California and shipped to you for on-site assembly. Installation is fast, taking only a few days, and Kithaus is built with eco-friendly components.
Treehugger thinks it's a good idea:
This is fulfilling the promise of prefab: Architecture as industrial design, available to anyone off the shelf at any time. Architecture as product instead of service, possibly the future and salvation of the profession.
To support the sales of the  kitHAUS models, a number of in-store events will be held:
kitHAUS models, a number of in-store events will be held:
| Location | Date | Time |
|---|---|---|
| Beverly Hills, CA | Wednesday, February 13 | 6-8pm |
| Scottsdale, AZ | Thursday, February 21 | 6-8pm |
| Las Vegas Town Square, NV | Wednesday, February 27 | 7-9pm |
| Chicago North Avenue, IL | Thursday, March 20 | 6-9pm |
| Dallas, TX | Thursday, March 27 | 6-9pm |
| Minneapolis, MN | Thursday, April 3 | 6-9pm |
| Portland, OR | Thursday, April 24 | 6-8pm |
| San Francisco – Fillmore, CA | Thursday, May 1 | 6-8pm |
| Atlanta, GA | Saturday, May 10 | 7:30-9:30pm |
| Palo Alto, CA | Thursday, June 26 | 6-8pm |
A little history of Design Within Reach:
Design Within Reach is the source for fully licensed classics. Our business started when our founder tried to furnish his apartment with the mid-century classics he'd come to appreciate while living in London.And some corporate background:
Design Within Reach, Inc. is recognized nationwide as a preeminent provider of distinctive modern design furnishings and accessories. The Company markets and sells products in numerous categories to both residential and commercial customers through the DWR catalog, website and studios.
If you live in the Los Angeles area and are in the market for a prefab home, Red Barn Prefab might have the land and "barn" for you:
...tear-down on spacious lot with panoramic views from the Hollywood Hills to the Pacific. Also available: plans & construction contract to build a ... loft-style custom home by Red Barn Prefab.
Red Barn Prefab builds "red barns" around the Southwest:
Venice based designer, Andres Ariza started his design career as a result of a frustrating housing search for himself and his then 4 year-old son.... Ariza’s concept has now been refined and launched as a turnkey complete home that is available in 9 states under the moniker “Red Barn Prefab.”
Two more projects are planned, Case Study Houses No.5 and No.6. Features include:
• approx. 3,900 sf
• 4 bedrooms, 3 baths
• screening room
• radiant heating
(Hat tip: Curbed LA)
From the mailbox:
Alchemy welcomes you to visit the newest not-so-weeHouse during their Holiday Open House. This 4 bedroom, 4 bath, 4-box weeHouse is located in Linden Hills [Minneapolis] on a mature, wooded city lot and contains many standard and custom weeHouse elements.
Materialicio.us says:
A terrific example of green prefab architecture.
From Curbed LA:
Dubbed the Silver Lake Twins, the two homes, both of which are three-bedrooms, three-baths, are located at 3422 Fernwood Avenue (2,600 square feet) and 426 Fernwood Avenue ( 2,200 square feet) and priced at $349,000 and $337,000, respectively, although a disclaimer: price includes land only, with rights to contract with prefab companies Empyrean and Res:4 to finish the design/construct a Dwell home.
The real estate listings at the Value of Architecture have a little more info:
Perched on a rocky promontory with panoramic views of the Hollywood Hills, from Griffith Observatory to Century City, the side-by-side Silver Lake Twins fit well within the modernist architectural tradition of the neighborhood and point to the future of prefabrication in home design.
Curbed readers had mixed feelings:
Those retaining walls are $150-$200k alone. That's a pretty gnarly grade.
Also, seems chances are slim that it will be 'twins' given the effort it's going to take. Anybody really believe two seperate parties are going to end up creating identical properties.
We first announced the WIRED LivingHome back in July. The modules were installed in September.
And now: tours! From the WIRED blog:
Want to visit? The Wired LivingHome is open to the public Thursday through Sunday until Nov. 19.
For ticket purchasing info and additional tour details, visit the WIRED LivingHome site.
Sears Roebuck & Co. weren't the only ones selling packaged home kits way back when. In England, corrugated iron prefabs were being sold in the 19th century.
From the UK Independent:
Cheaply erected, flat-pack corrugated iron homes and farm buildings were once common in the Highlands but most have been torn down. The three-bedroom Ballintomb Cottage is one of the last still standing. In Edwardian times, a local farmer ordered it from the catalogue of a London company and had it delivered by steam train, then horse and cart, to a site near the village of Dulnain Bridge in Strathspey. He assembled it by hand, so he could move his family in during the summer while he rented out his farmhouse to wealthy holidaymakers. It cost just £425. Now, offers of more than £175,000 are being invited but the selling price could reach as much as £250,000.These days, most of us associate corrugated iron with those cheap, crudely assembled homes packed together in slums across the developing world but, in the 19th century, it was one of the inventions in which Britain took pride. It was exported all over the world to make buildings of every size.
Here's more from the home's real estate listing:
The construction of these iron buildings was fully detailed in the catalogues. They quote that "sheets of standard Birmingham grade galvanised iron are used, truly and evenly corrugated, thickly coated with pure Silesian spelter, true and even in temper, and free from flaws and cracks." Floorboards were supplied of thoroughly seasoned deal in 1" thicknesses and lining boards in 1/2" tongue and grooved. The walls were insulated by a liberal use of felt....These buildings were sent to every corner of the Empire and Ballintomb Cottage is an excellent example of the quality of these buildings
(Hat tip: Treehugger)
 Sustain Design Studio has designed a pretty cool product: the
Sustain Design Studio has designed a pretty cool product: the  miniHome. Part trailer, part house, the miniHome is ultra-portable, but also ultra-stylish and as prefab as you can get:
miniHome. Part trailer, part house, the miniHome is ultra-portable, but also ultra-stylish and as prefab as you can get:
- Take the familiar - The lowly Travel Trailer
- Build it to last, and be easy to maintain
- Make 350 sf feel like 600 sf
- Use only Green materials
- Add Off-Grid, Solar and Wind systems
- Let it run on biodiesel
- Keyword: Multi-functional
- Keep it extremely light on the land
- Make it beautiful
Combine all of the above into a package easily deliverable by truck anywhere in North America, that can set up on arrival in less than an hour."
I sent an email off to Jay Swoboda of EcoUrban in St. Louis asking about a discrepancy between the home listed for sale on their site and the standard specifications of the model. He says:
"The standard 1,600 square foot home has just 2 bedrooms. However, in our display home, we finished out 250 square feet in the basement and with a closet and egress, this can be considered a 3rd bedroom. Also, $279,900 is the price for our LEED-registered home at 3140 Pennsylvania (we will soon receive our Platinum designation) - we offer homes starting at $200k that are still LEED-silver certified...Another item that we are particularly proud of is our $100 per month utility bill (electric, gas, water and sewer), of which only $60 is gas & electric."
WIRED and  LivingHomes have collaborated on the green prefab dream home that "will serve as an example of how people can effectively balance green living with high technology and high design."
LivingHomes have collaborated on the green prefab dream home that "will serve as an example of how people can effectively balance green living with high technology and high design."
"Consistent with its focus on sustainable design, LivingHomes and WIRED are deconstructing rather than demolishing the property's existing house, reducing the amount of building materials sent to landfill. Working with The Reuse People, a nonprofit corporation dedicated to keeping usable building materials out of landfills, interior materials will be sent to the Habitat for Humanity Store for re-use, while the framing is being transported to Mexico where it will be used for low-income construction....Deconstruction is currently underway. Installation is slated for August 2007 and only takes one day."
Jetson Green is enthusiastic:
"At a price of $300 /sf, the WIRED LivingHome is going to be an incredible residence with the best in green + modern + technology. I can't wait to visit."
Treehugger calls it "a catalog of the best green eye candy that money can buy."
Future House Now adds:
"I tend to advocate smaller homes and affordability for regular families, but I'm not about to fire any criticism at the project, because it is meant to be a showcase house, and all showcase houses are top end....I think we'll see a lot of neat stuff come out of this project."
EcoUrban is a new prefab home builder based in St. Louis. Owner Jay Swoboda keeps track of the company's home projects in a blog.
For EcoUrban's first project, 3140 Pennsylvania Avenue in St. Louis, EcoUrban partnered with modular builder Contempri Homes:
"After what felt like decades of anticipation and wait, it took just six days after the first pieces of wood were nailed together in the factory for the units to be delivered. Our units arrived at 10 AM this morning and the 60 Ton crane that lifted them into place was packed up and gone by 2 PM. We had a nice crowd gather to watch the four "boxes" come together and by the end of the day we were weather tight and secure."
Other posts cover the foundation work and visiting the modular factory.
Currently, the company offers a single 1,600sf floorplan, but "if you are passionate about an EcoUrban Home and not crazy about our floor plan then we will passionately find a floor plan to match you and your lifestyle."
With a focus on green, it's no surprise that EcoUrban "is aiming for LEED Silver certification, at the very least, for all future homes."
(Hat tip: Jetson Green.)
Jean Prouve's classic Maison Tropicale was sold last night at auction for $4.97 million, according to Bloomberg.com:
"'I just love Prouve,' said tanned hotelier Andre Balazs who bought the house and said he hasn't decided what he will do with it. Of one thing was he certain: 'It belongs back in the tropics.'"
The article added details on the house's history:
He sold one to American collector and former commodities trader Robert Rubin, who restored and donated his house to the Centre Pompidou in Paris. 'This price validates the other one,' said Rubin after the sale, speaking of the house he donated."
Jean Prouve's Maison Tropicale doesn't go on the auction block until next week. The vintage prefab stirred up a little more press this week. Luxist covered the home and linked an article in the Queens Tribune.
Treehugger brought a couple other treehouse companies to the table:
"If you want to live out your childhood fantasy of moving into your treehouse (and preferably seceding from the family), but a couple of planks slapped together with some rusty nails isn't going to cut it, you'll want to give the able carpenters of TreeHouse Workshop a ring."
Inhabitat's Prefab Friday shared thoughts and more good photos of Richard Rogers' Oxley Park Houses that Treehugger mentioned last week:
"The homes' most innovative feature is the 'EcoHat,' a roofing system that allows hot air to rise and consequently be reused to provide passive solar water heating, thereby mitigating the energy consumption of the house. Clever floorplans optimize natural lighting schemes, while prefab modules and flat-pack components reduce waste and energy..."
I didn't think the NY Times slideshow did justice to the 6 million dollar house we mentioned last week. Prompted by a picture that came across my flickr widget this morning, here are better pictures of the Maison Tropicale, courtesy of Flickr users.
On Wednesday the New York Times published an article about the classic prefab Maison Tropicale up for auction:
"Tomorrow, the Maison Tropicale, a small aluminum-paneled house built in 1951 by Jean Prouvé, a French designer and the current court favorite of well-heeled contemporary art and design collectors internationally, is being opened to the public for preview in Long Island City. Christie's, the auction house, will offer it for sale on June 5. The presale estimate is $4 million to $6 million."
That article touched off a flurry of posts around the blogosphere about the house and its sale. Treehugger's Lloyd Alter shared his thoughts and linked to an earlier article all about the home:
"One of the most remarkable experiments in prefabrication was Jean Prouve's Tropical House, designed and built in France and airlifted in 1951 to be assembled in Brazzaville, now the middle of a war zone....Treehugger...learned from him that the process [of] assembly and dissassembly is hard on the house and its fittings, so this may be one of the very few chances to see this masterpiece. Prouve is under-appreciated, his work in building and furniture design is brilliant."
Tropolism tried to visit the house and reported back:
"The Maison is plug-and-play: there was never any plumbing, and it is wired for electricity. It ships in six containers. Christie's is compiling a short list of potential bidders with substantial properties in Mustique, Antigua, the Hamptons — name your playground — who might like a 59-foot-by-32-foot-by-16-foot-tall folly/outdoor sculpture/guesthouse/vintage metal toy to park on the lawn, with a designer label attached."
Apartment Therapy mentioned the home. Erratica excerpted the NY Times article and some of the NY Times images. Prefab Update posted the same images.
The Christie's auction lot shared some more details on the home:
• all load bearing parts in bent steel sheets, all covering parts in bent aluminum sheets
• the interior steel floor covered with modern iroko and rubber boat decking (not designed by Jean Prouvé) replacing the original linoleum
• with two modern access stairs (not designed by Jean Prouvé) and with original connecting platform
The home's early use of factory-built parts jives with Jean Prouve's character, as discussed in this International Herald Tribune article from last year:
He studied under two of France's most gifted blacksmiths, Emile Robert and Szabo, both of whom produced 'art metalwork': wrought-iron grilles and doors in ornate floral shapes....Prouvé followed his father's design principles: 'Learn about the past; never plagiarize; always use the most up-to- date methods.'"

