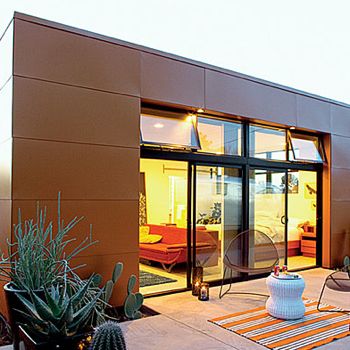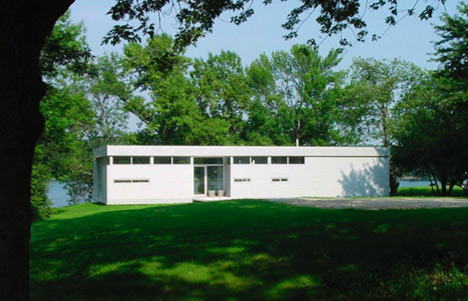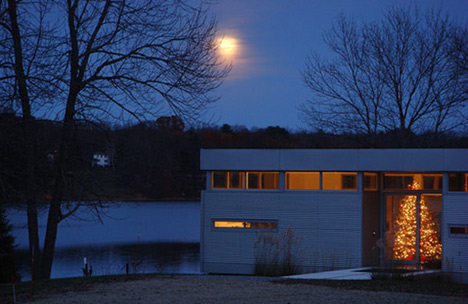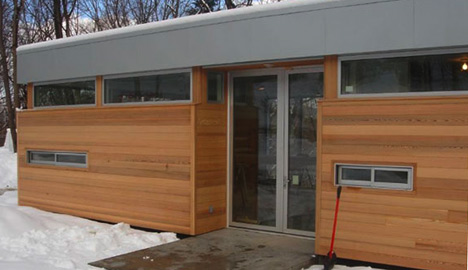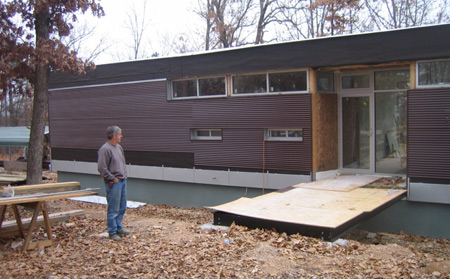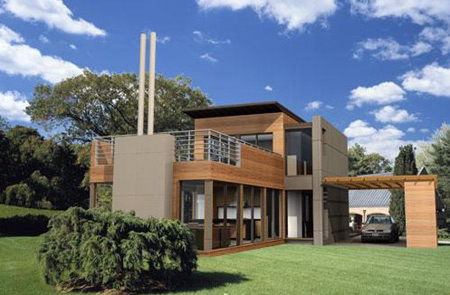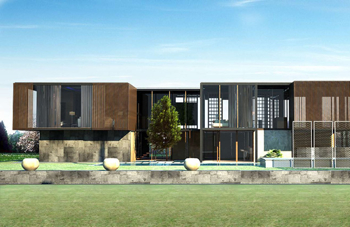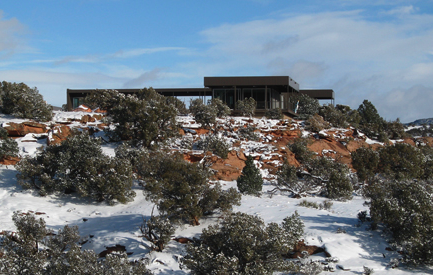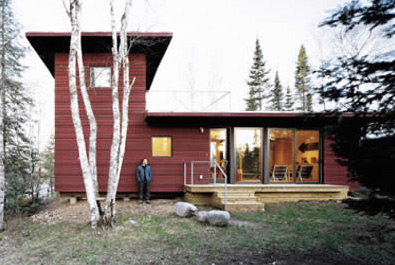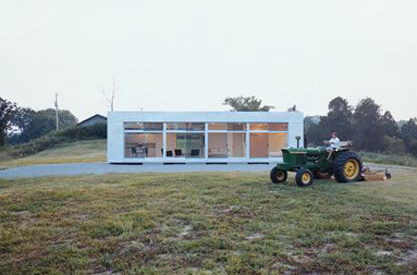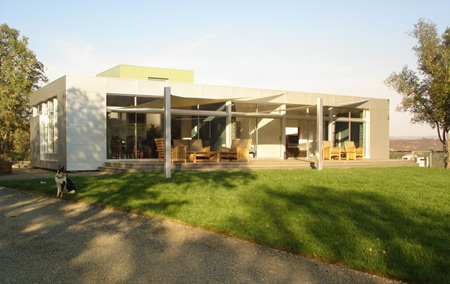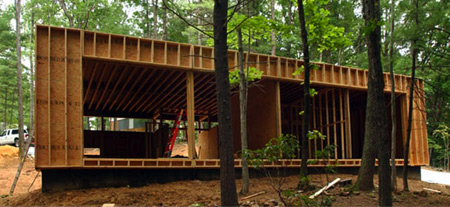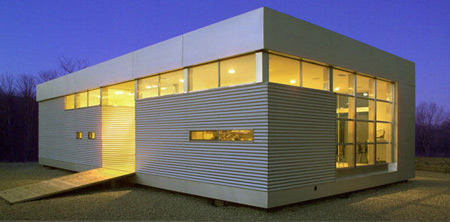Sunset Magazine recently featured the construction of an  LVM kit home by
LVM kit home by  Rocio Romero in Tucson, Arizona.
Rocio Romero in Tucson, Arizona.
For $22,050, the LVM kit included plans and the exterior shell and walls of the house, along with siding and a list of suggested finishes from Lowe’s and Ikea.
The article includes a slideshow of the 12 week building process.
Hat tip: re-nest on July 16, 2009.
KWMU 90.7, a radio station in Perryville, MO, recently broadcast a bit about  Rocio Romero.
Rocio Romero.
It's not often that the terms "prefabricated home" and "modern architecture" are heard together. But a young architect in Missouri has spent a decade figuring out how to bring low prices to the realm of high design.
Listen to the broadcast (3:35) via the player at the top of the article, check out their slideshow, and read the accompanying article.
This month's Conscious Choice, "an enlightened urban lifestyle magazine," examines Prefab 2.0 in a recent article:
Judging by magazines, museums and word of mouth, you might think we were in a prefab housing Golden Age.
You’d be wrong — but not by much. Yes, prefab housing is getting more attention than it has for decades. And yes, beautiful prefab homes are on display at museums and design exhibitions. But just because they’ve built them doesn’t mean homeowners are coming in droves. Instead, only about 100 homeowners live in prefab homes in the U.S....
(One quibble: the estimate of 100 is only true based on a narrow definition, e.g. modernist prefab built in the last few years. We take a much broader view of prefab.)
The article included several profiles from around the US:
Chicago, Illinois
Prefab is an interesting idea and like any good academic, Chris Conley wanted to put the theory to a test. So when he and his family set out to build a weekend home in Libertyville, they decided to be their own guinea pigs.
Designer: the homeowner, Chris Conley
Venice, California
The one-story house has turned out to be the home of their dreams. The house came out on time and on budget.
Designer: Jennifer Siegal of  Office of Mobile Design
Office of Mobile Design
Seattle, Washington
He was so convinced prefab was the future that he and his partner Bill Shepherd bought some land on Whidbey Island to try one out.
But if his experience is any example, prefab may not yet be ready for prime time.
Designer:  Rocio Romero
Rocio Romero
New York, New York
Logistically, they were hoping that building the house in the factory would save time and money. But it didn’t quite work out that way, says Morrow. Getting the permits and doing the finish work, like building a screened-in porch and attaching the four modules to one another, took the same amount of time as any other house.
Designer:  Resolution: 4 Architecture
Resolution: 4 Architecture
San Francisco, California
"We wanted high-quality and enduring style," says [homeowner] Haney. "What we weren't prepared for was the quality of the house. I have built several houses and this is by far the best quality home I've ever lived in. It's fabulous. When you build on-site, there's little quality control. The individual contractors are all supposed to do their jobs, but the overall aesthetic is almost left to chance. In a factory, you have quality control at every step."
Designer:  Michelle Kaufmann
Michelle Kaufmann
Read the full article for additional details.
 Rocio Romero has
announced
the second stop on her national home tour. We've
discussed
the tour before; here's your second chance to see an
Rocio Romero has
announced
the second stop on her national home tour. We've
discussed
the tour before; here's your second chance to see an  LV
Series home in person.
LV
Series home in person.
...the next stop on our National LV Open House Tour is Eliot, Maine on Saturday, June 14, 2008. This event is the second of four that will be held throughout the country.The 2008 National Tour will provide attendees the opportunity to see and experience the LV space. Ms. Romero, her staff, homeowners, and general contractors will be present to discuss LV design features, custom design options, the build process, and construction costs.
Some details on the tour format:
A chartered coach will transport attendees to the LVL Open House tour site at the scheduled tour time. It is a five-minute bus drive, followed by a short one block walk from the bus to the home. Once you arrive at the LVL home, you will tour the exterior and interior home and view a video presentation of the assembly of one of our latest LV builds and several LV homes that highlight customization options. This presentation is advanced LV information, so we encourage you to read all of our LVS Brochures. After the tour and presentation there will be a Q&A session. The bus will then depart 1.5 hours after the scheduled tour time.
You can register for the event online.
On April 3, New York's Pratt Institute will hold a symposium on Prefab Futures:
The one-day conference will present research and scholarship related to the history of prefabrication, contemporary and emerging techniques and approaches to prefabrication, as well as the social and sustainable potential of prefab and prefab technologies.
Participants include:
-
Rocio Romero of
 Rocio Romero
Rocio Romero
-
Charlie Lazor of
 Lazor Office
Lazor Office
-
Joseph Tanney of
 Resolution: 4 Architecture
Resolution: 4 Architecture
Follow the link below for more info. Here's a tidbit they don't mention on the site: the event is free and open to the public.
Apartment Therapy Chicago covers an  LV Home in Eliot, Maine:
LV Home in Eliot, Maine:
When James and Rui were ready to build on their lakefront land, they contacted architect Rocio Romero. The Missouri-based designer is well known for her minimalist prefab homes, which arrive flat-packed and can go up in a few months' time. James and Rui worked with Rocio to develop a standard LV Home (Rocio's trademark design) with a custom interior that would make the most of their incredible natural surroundings. The highlight of this home is definitely the views....
Read the post for more details or go directly to the slideshow (16 images).
Via Inhabitat on Feb. 29:
To date, more than 110 LV prefabs have become home to owners throughout 23 states in the US, with 40 more under construction. While prefab fans have been able to tour the Rocio Romero show home in Missouri for several years, this weekend marks the first time that a finished LV is available for viewing in New York. The first National LV Open House Tour kicks off on March 1st (tomorrow!) in the Hudson Valley!
Sorry that we posted too late for the New York open house, but there will be more! The Rocio Romero site fills in the blanks:
This event is one of four that will be held throughout the country. The 2008 National Tour will provide attendees the opportunity to see and feel the LV space. Ms. Romero, Rocio Romero staff, homeowners, and general contractors will be present to discuss the LV design features, custom design options, the build process, and construction costs. Since 2003, more than 6,000 individuals have visited the Rocio Romero show home in Perryville, Missouri. Our new national tours will allow attendees to view our newest homes and experience the wide array of customization and lifestyles available to LV home owners.
The open house featured four pre-reserved time slots, costing $40/person. We'll do our best to get the dates for the other three events with plenty of advance notice.
We covered many informative websites on prefab and modular homes last year. A few of our favorite posts:
In May, we found the
 LV Series Yahoo! Group, a great resource on
LV Series Yahoo! Group, a great resource on  Rocio Romero's
Rocio Romero's  LV Series homes
LV Series homes
We wrote about
 Nashville Modern Prefab in June. The plan: to build a Hive Modular home. Sadly, it looks like
Nashville Modern Prefab in June. The plan: to build a Hive Modular home. Sadly, it looks like  work has stalled.
work has stalled.
 Shedworking entered our radar at the end of June. The blog is a great source of information on small prefab homes.
Shedworking entered our radar at the end of June. The blog is a great source of information on small prefab homes.
We love
 A Prefab Project, which tracks the progress of a
A Prefab Project, which tracks the progress of a  Resolution: 4 Architecture home in West Virginia. In July, we watched the home being delivered.
Resolution: 4 Architecture home in West Virginia. In July, we watched the home being delivered.
Also in July:
 Hive Modular started a
Hive Modular started a  blog.
blog.
Sears Homes were some of the earliest prefabs. We were excited when we found a great resource on the homes: the
 Sears Archives.
Sears Archives.
I'd forgotten about this one: we covered a great Flickr set of a
 Flatpack House going up. Now the home is
Flatpack House going up. Now the home is  much more complete.
much more complete.
In December, we came across
 ModularHomeChoice.com. It offers some useful information about building a modular home.
ModularHomeChoice.com. It offers some useful information about building a modular home.
And we saw
 Secret Fortress Hideout, a blog all about the construction of an
Secret Fortress Hideout, a blog all about the construction of an  LVL Home.
LVL Home.
While visiting the LV Home Fans Yahoo! group the other day, I happened upon a site I hadn't seen before, Secret Fortress Hideout:
This blog documents the progress of our super-cool, pre-fab home "somewhere" in the wilds of Northwest Arkansas. Rocio Romero designed the home, model LVL, and incorporated our custom modifications.
Recent posts have covered insulation, lighting design, and construction delays:
A few critical path items jumped the track and will push us back about a week.
The stainless kitchen cabinets we ordered from Lasertron will be delayed due to an email mixup.
The heat won't be connected for two weeks, which delays the floor installation.
We found out cultured marble won't work for the tub or bathroom sinks and devised a Plan B (Neptune Zen Soaker Tub and custom-fabricated under-mount stainless trough sinks).
And, last, but not least, the company Don scheduled to prime the drywall bumped us a week.
I guess these things happen in building. It's just wild that they all happened in the last two days.
Like A Prefab Project, Secret Fortress Hideout provides a great first-hand look at the construction of a prefab home.
The New York Post recently wrote about prefab and modular companies, focusing on one couple's  Resolution: 4-designed home in NY:
Resolution: 4-designed home in NY:
In January, construction will start at a factory in Scranton, Pa. It'll take just two weeks to build their home, which will be delivered via two trucks to the couple's land in Palenville, N.Y., by February. Putting up the home will take two to three months, so Philip and Ganade should be spending weekends in the country by May.
Specializing in modular and panelized architecture, Resolution: 4 has two N.Y.C. prefab homes planned, which is notable given the delivery and design limitations of erecting an urban home."
 Marmol Radziner:
Marmol Radziner:
"All of the company's homes are built in a 65,000-square-foot factory near downtown Los Angeles, in a space big enough for three assembly lines of mods. When NYP Home recently stopped by, different mods of an 8,500-square-foot home for a Las Vegas client were being worked on in various sections of the factory. In one area, workers installed windows; in another area, cabinets were being added...."
And  Rocio Romero:
Rocio Romero:
"....a local contractor can finish the home, with costs averaging about $120 to $195 a square foot. But some customers go the ultimate DIY route: According to Romero, a couple from Virginia built the entire home themselves, except for the foundation and roof. The total amount spent: $85 a square foot, plus the cost of the kit...."
The article ended with a comment on the resale value of prefabs:
"One New York-based hedge fund manager told NYP Home that he's "100 percent sure" he could re-sell his Hamptons prefab home for the same price a neighboring home might sell for - and make a substantial profit."
Read the full article for more details on Resolution: 4 and these other prefab designers.
The Good Human's Prefab Wednesday discovered new designs from Gregory La Vardera, many of which are offered by  EcoSteel:
EcoSteel:
"I would love to have one of these as a year-round home! A true prefab it is not, because the houses are built on-site, but I still love the idea of a ready-made 'custom designed' home plan..."
Last week, The Good Human covered the Jeriko House.
Inhabitat's Prefab Friday filed a video report about the  mkLotus.
mkLotus.
Last week, Inhabitat discussed the Drop House prototype.
A handful of blogs wrote about the Napa Rocio Romero Prefab, including architecture.MNP and Jetson Green.
The Dwell on Design conference is this weekend in San Francisco.
We won't be there, but here's who will:
•  Alchemy Architects
Alchemy Architects
•  EcoSteel, aka EcoContempo
EcoSteel, aka EcoContempo
•  Empyrean International
Empyrean International
•  H-Haus
H-Haus
•  Hive Modular
Hive Modular
•  Michelle Kaufmann
Michelle Kaufmann
•  kitHAUS
kitHAUS
•  LivingHomes
LivingHomes
•  Modern Cabana
Modern Cabana
•  Rocio Romero Homes
Rocio Romero Homes
We heard from Alchemy Architects:
"Alchemy Architects will be at Dwell on Design 2007 with a weeHouse to 'tour'. Amazing, but we had a CA client who's weeHouse is just being finished...so it'll stop in San Fran on its way to San Diego. It's a very exciting opportunity for people who are interested in a weeHouse to see a weeHouse. We'll be in the outdoor, prefab section."
We know these vendors won't be attending:
•  CleverHomes
CleverHomes
•  v2world
v2world
Some prefab-specific events that will be worth checking out:
• September 15 and 16, 2:45 - 3:15: "Prefab Discussion Panel" hosted by Michael Sylvester of fabprefab.com
• September 15, 2:00 - 2:30: "The Process Behind Prefab:The Design and Production of Green Modular Homes" with Jared Levy and Jason Davis of  Marmol Radziner Prefab
Marmol Radziner Prefab
• September 15, 3:30 - 4:00: "Creating the First LEED Platinum Home" with Steve Glenn of  LivingHomes
LivingHomes
The Good Human's Prefab Wednesday enjoys the designs from  Marmol Radziner Prefab, but wants something affordable:
Marmol Radziner Prefab, but wants something affordable:
"I would really like to see an affordable, attractive and modern prefab house come on to the market. As much as I love all these designs, the price just puts it outside the realm of possibility for us and most other people."
A blog called cobalt_blue praises prefab and the  LV Series from
LV Series from  Rocio Romero:
Rocio Romero:
"Years ago, I had no concept of the words 'prefab housing' meant. I thought that it was a fancy euphemism for what we call a trailer home, or doublewide. This is until I had heard the words 'Rocio Romero' and the 'LV Home' mentioned in an article."Read the whole thing (875 words).
Collin Dunn unleashes the snark (and wild exaggeration, e.g. "99.99%") on Treehugger's blog at the Sundance Channel, with several links to prefab coverage on Treehugger.com.
Inhabitat's Prefab Friday covers the  perrinepod, which we'll look at in more detail shortly.
perrinepod, which we'll look at in more detail shortly.
One year ago, Kiplinger's Personal Finance featured an article on Fabulous Prefabs.
The article details homeowners Scott and Lisa McGlasson's decision to purchase an  Alchemy Architects'
Alchemy Architects'  weeHouse as a summer home for a lot they own in Minnesota:
weeHouse as a summer home for a lot they own in Minnesota:
The McGlassons' hideaway -- with two bedrooms, one bathroom and tons of personality -- is a prefabricated home. The components were assembled in a factory, trucked to their lot and put together....
Scott and Lisa paid $95,000 for their second home. They chose the layout of the first story from a half-dozen of Alchemy Architects' plans and added a second story to the blueprints, expanding the size to 780 square feet. The firm hired a Wisconsin factory to manufacture the house's components, a process that took about six weeks. The components were trucked from the factory on a flatbed, and a crane helped assemble them (delivery and crane costs ran $6,000). The McGlassons hired contractors to connect the house's wiring to the electrical grid, dig a well and do other finishing work. The final tally was about $160,000, including fixtures and appliances."
The flexibility of a panelized house makes it superior for building on mountain, beach and lakefront locations, which tend to have more quirks than the typical suburban lot....
The major limitation of modular houses is size: Modular units must be able to travel down highways. 'We have to do a lot of thinking within the box,' jokes Joseph Tanney, a partner at Resolution: 4 Architecture, a New York firm that builds prefab homes using modular and other methods. What's more, modular houses often need thicker-than-usual interior walls to ensure that they will withstand the stress of being lifted onto your lot by a crane. (Panelized homes don't face this problem.) These thicker walls reduce the number of floor plans because there are only so many ways the fatter walls can be disguised."
•
 Empyrean
Empyrean•
 Alchemy Architects
Alchemy Architects•
 OMD
OMD•
 CleverHomes
CleverHomes•
 Lazor Office
Lazor Office•
 EcoSteel (aka EcoContempo)
EcoSteel (aka EcoContempo)•
 Taalman Koch
Taalman Koch•
 Resolution: 4 Architecture
Resolution: 4 Architecture•
 MKD
MKD•
 Rocio Romero.
Rocio Romero.
At Home St. Louis features an article on  Rocio Romero and her
Rocio Romero and her  LV Series this month:
LV Series this month:
One thing that should kick up the ticker is the fact that LV buyers are now buying more than one unit and putting them together. Ms. Romero and staff customize the design for every house — doing site plans, moving walls, enlarging baths and closets, converting bedrooms into exercise rooms, home theaters, offices — whatever the owner wants....And for those who find one LV a bit too confining, she has a two-story version on her drafting board."
(Hat tip: Jetson Green)
The owners of an LV Series home built in Napa Valley, California are offering tours. And, for those of you who might be seriously considering an LV Series home, you can even rent out the place for a weekend.
The Some Assembly Required exhibit by the Walker Art Center will be opening at the Virginia Center for Architecture on June 15. (Hat tip: a post on Richmond Magazine's blog).
Tour locations to date:
Walker Art Center
Minneapolis, Minnesota
December 8, 2005-March 26, 2006
Vancouver Art Gallery
Vancouver, British Columbia, Canada
April 29- September 4, 2006
Yale School of Architecture
New Haven, Connecticut
October 27, 2006- February 2, 2007
The Museum of Contemporary Art, Pacific Design Center
Los Angeles, California
February 28- May 20, 2007
(our coverage links to a video report)
 Marmol Radziner, FlatPak by
Marmol Radziner, FlatPak by  Lazor Office,
Lazor Office,  LV Series Homes by
LV Series Homes by  Rocio Romero, Mountain Retreat by
Rocio Romero, Mountain Retreat by  Resolution 4: Architecture,
Resolution 4: Architecture,  Sunset Breezehouse by
Sunset Breezehouse by  Michelle Kaufmann Designs, Turbulence House by Stephen Holl, and the
Michelle Kaufmann Designs, Turbulence House by Stephen Holl, and the  weeHouse by
weeHouse by  Alchemy Architects
Alchemy ArchitectsI just found a Yahoo! Group dedicated to sharing the thoughts and experiences of  LV Series homeowners. LV Series homeowner Gregg started the group in July of 2005:
LV Series homeowners. LV Series homeowner Gregg started the group in July of 2005:
The reason I am starting this group is because I have had a lot of questions during this process to which I could not find answers on the web -- the most notable example being the actual cost....I felt it would be a good idea to have a forum for people interested in the home to be able to ask around."
Foundation: +3300 Framing and roof: +5000 Heat, Plumbing, Elec: +1500 Interior Finish: +400
...It fell very close to Rocio's estimate, and I am in one of the most expensive areas of the country."
One user, having just finished his LV Home posted a full recap of construction costs, photos and thoughts on the project:
"Note that we did not encounter any big problems during construction. I will say that we were not pleased at all with the costs and do blame our contractor for a lot of the cost madness. But when we solicited bids more than one builder said, "kit or no kits, the cost per square foot will be the same." And that bore out to be true."
If you want to build an LV home, this is definitely a must-visit site.
 Rocio Romero was not present at CA Boom 4, but she and her team run a serious prefab operation. I spoke with Donna Rosanswank, Sales Manager, on the phone last week. 35
Rocio Romero was not present at CA Boom 4, but she and her team run a serious prefab operation. I spoke with Donna Rosanswank, Sales Manager, on the phone last week. 35  LV Series homes have been completed from the 100 LV Series kits sold since operations began in 2003. Many homes are built from more than one kit, and some projects have been delayed. Sales are doubling every year and they will expand into Canada by early next year.
LV Series homes have been completed from the 100 LV Series kits sold since operations began in 2003. Many homes are built from more than one kit, and some projects have been delayed. Sales are doubling every year and they will expand into Canada by early next year.
The LV series includes:
design:
• standard or customized floorplan (extra $ for custom design time)
• full set of construction documents (exceeds UBC and IRC requirements)
• list of materials, product specifications, and a construction schedule to help your local contractor realize your project
• a binder listing all of the suppliers used to build the original show home; this will help homeowners source materials that are not included in the kit
materials shipped with the kit:
• exterior wall panels
• structural components for floor and roof
• exterior siding
materials that are NOT included:
• interior framing materials
• interior finishes
• windows and doors
• fixtures (plumbing and lighting)
• roofing
The home kits include so few finish materials because "Rocio wanted to be able to fit the whole kit in one flatbed delivery," and to allow customers flexibility in the final product.

