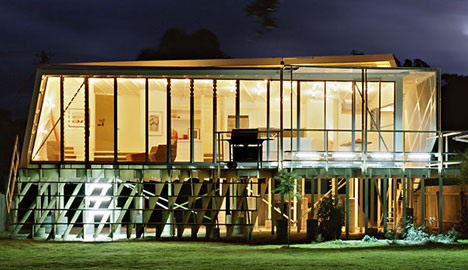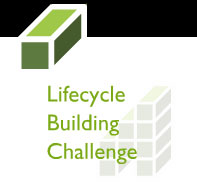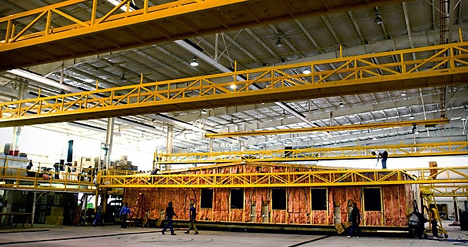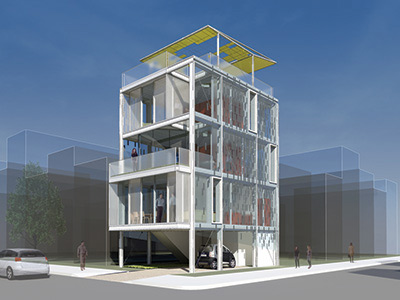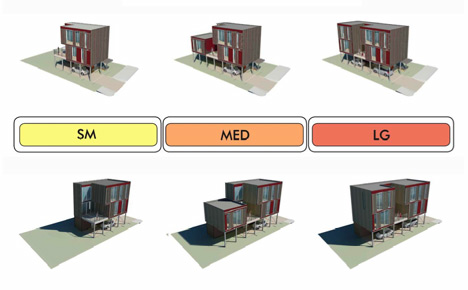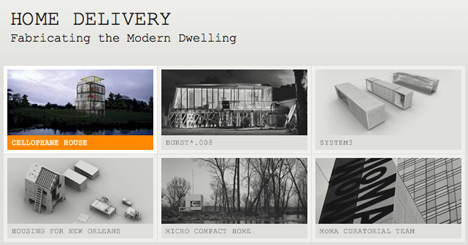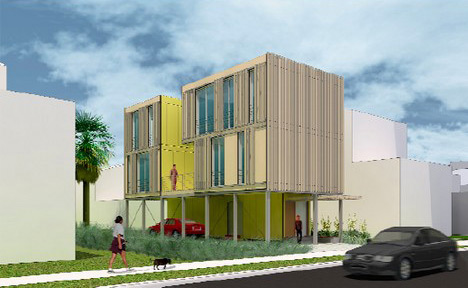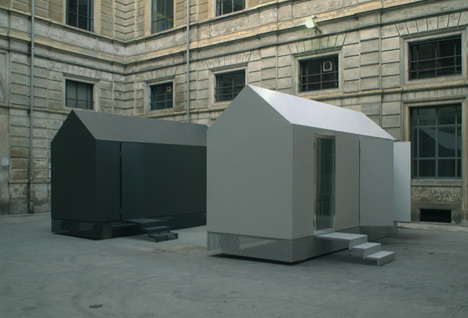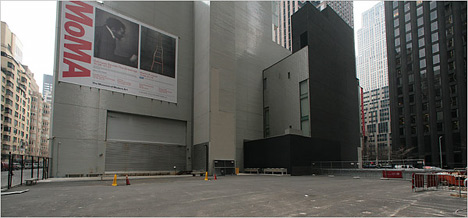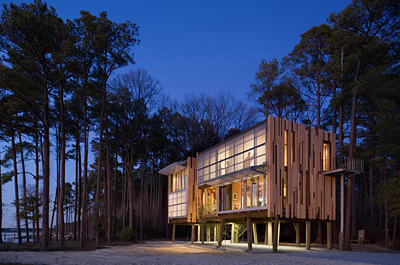We received an email from  LivingHomes with a link to their useful overview page. Here are their summaries with links to our updated model pages:
LivingHomes with a link to their useful overview page. Here are their summaries with links to our updated model pages:
 Ray Kappe LivingHomes: LivingHomes by Ray Kappe are the epitome of warm, modern, sustainable living. Each RK LivingHome features floor-to-ceiling glass windows and doors to create a superior indoor/outdoor environment.
Ray Kappe LivingHomes: LivingHomes by Ray Kappe are the epitome of warm, modern, sustainable living. Each RK LivingHome features floor-to-ceiling glass windows and doors to create a superior indoor/outdoor environment.
 KieranTimberlake LivingHomes: Our most affordable LivingHomes, the KT line are designed to fit on small, urban lots. The use of decking and light corridors provide outdoor space and natural, indoor light even in the most dense of urban environments. Rooms and entire floors can be added as your living needs change.
KieranTimberlake LivingHomes: Our most affordable LivingHomes, the KT line are designed to fit on small, urban lots. The use of decking and light corridors provide outdoor space and natural, indoor light even in the most dense of urban environments. Rooms and entire floors can be added as your living needs change.
James Timberlake of  Kieran Timberlake Associates recently shared his two-part
Kieran Timberlake Associates recently shared his two-part  Cellophane House discussion as part of the Lean Manufacturing podcast series.
Cellophane House discussion as part of the Lean Manufacturing podcast series.
Part one (15:07) "focuses on the design principles and goals of the project."
Part two (12:23) "examines how modular design and Rexroth aluminum structural framing enabled the demonstration of unique lean construction and sustainable design concepts."
If you would rather read than listen:
- Part one transcript (PDF)
- Part two transcript (PDF)
Back in October, The Guardian provided a gallery of pictures which they consider to be
the best green buildings from the design website Inhabitat
Note: Inhabitat is part of the Guardian Environment Network.
The gallery includes 3 prefab homes:
-
 Cellophane House by
Cellophane House by  Kiernan Timberlake Associates
Kiernan Timberlake Associates
-
Redondo Beach house from
 DeMaria Design Associates
DeMaria Design Associates
-
a flat pack project by
 SYSTEMarchitects and
SYSTEMarchitects and  Gauthier Architects
Gauthier Architects
Hat tip: The Green Blog on October 20, 2008
The winners of the second annual Lifecycle Building Challenge (LBC2 or LBC 2008) were announced recently. About the challenge:
Lifecycle building is designing buildings to facilitate disassembly and material reuse to minimize waste, energy consumption, and associated greenhouse gas emissions. Also known as design for disassembly and design for deconstruction, lifecycle building describes the idea of creating buildings that are stocks of resources for future buildings.
Given those goals, it's no surprise that the three winners in the Building category are prefab:
TriPod by Carnegie Mellon University
TriPod is a prototype house demonstrating the "Plug and Play" concept and is designed to provide an innovative alternative to the currently unimaginative housing industry. ... [A] mechanical "core" ... acts as a motherboard that is able [to] accept multiple "pods" that are living, cooking, and sleeping spaces. This modular design allows homeowners to change their homes by adding or subtracting pods to suit their needs over time.
The Workshop by Schemata Workshop
There are two units in the building — in the first iteration the first story is an office; the second is an apartment. The building is elevated on concrete piers and cantilevers over an existing structure on-site
 Loblolly House by
Loblolly House by  KieranTimberlake Associates.
KieranTimberlake Associates.
(See our previous coverage of Loblolly House.)
The challenge is sponsored by West Coast Green, U.S. Environmental Protection Agency, Building Materials Reuse Association, American Institute of Architects and Southface.
(Hat Tip: Jetson Green on October 29, 2008)
The Christian Science Monitor took a look at modular homes last week, focusing on the green qualities:
This summer, two exhibitions of modular houses – at Chicago’s Museum of Science and Industry (MSI) and New York’s Museum of Modern Art (MoMA) – are putting a spotlight on how off-site building techniques can shrink the carbon footprint of a new house.
The article cites a number of reasons why building in the factory is a good idea:
- finish construction usually takes a few weeks, not months, saving energy by requiring fewer trips to the job site by construction workers
- by building indoors, workers can also more easily make sure that energy-saving features like insulation are carefully and properly installed for maximum effectiveness
- individual home-building companies may not have the resources to keep current on the latest "high-performance building" techniques ... but modular homes can have state-of-the-art environmental design built into them at the factory
The companies mentioned in the article:
-
 KieranTimberlake Associates
KieranTimberlake Associates
-
 Michelle Kaufmann Designs
Michelle Kaufmann Designs
-
 HOM Escape in Style
HOM Escape in Style
- Envision Prefab
- Cardinal Homes
Read the complete article for details.
Last week, Lloyd Alter wrote about  KieranTimberlake's
KieranTimberlake's  Cellophane House ... which reminded me that we hadn't yet covered it in detail. The home is one of the five in MoMA's Home Delivery exhibition.
Cellophane House ... which reminded me that we hadn't yet covered it in detail. The home is one of the five in MoMA's Home Delivery exhibition.
Referencing a talk given by Steven Kieran and James Timberlake a few years back, Lloyd explained why the Cellophane House is so exciting:
I saw that prefab wasn't just about building in a factory, but was about reinventing the way we build, not just where.
...
"Chunking" is what car manufacturers do; they have subassemblies that are put together into modules, and then put together into the finished product. Builders already do a bit of that, buying pre-hung doors and nail-in windows. KieranTimberlake take it to the next level on the Cellophane House.
Visit Treehugger to read Lloyd's complete post.
Here's more info from the KieranTimberlake project page for the home:
Cellophane House is a five-story, offsite fabricated dwelling... The 1800 square-foot residence has two bedrooms, two bathrooms, living and dining space, a roof terrace, and a carport.
Like their  Loblolly House, this one is designed to be easy to put together and take apart.
Loblolly House, this one is designed to be easy to put together and take apart.
Cellophane House relies on a system of customizable elements. An aluminum frame serves as a matrix on which other factory made elements like floors and ceilings, stairs, bathrooms, and mechanical rooms can be attached. The aluminum structural framing is bolted, rather than welded, allowing it to be taken apart as easily as it is assembled. Moreover, this frame allows any of the walls, floors, structure, or envelope to be replaced at any time, without invasive modifications.
They describe the concept using soaring rhetoric:
A building is, at root, nothing more than an assemblage of materials forming an enclosure. We recognize that these materials came from somewhere, are held together for a time by the techniques of construction, and will at some future time transition into another state. While we tend to think of buildings as permanent, they are in fact only a resting state for materials, a temporary equilibrium that is destined to be upset by the entropic forces that drive the physical universe.
Definitely worth a view: a time-lapse video of the home's assembly.
I'll give Lloyd the final word (as I'm inclined to agree):
[The Cellophane House is] a demonstration of pushing the technological building envelope to the very edge; like so many things that came out of the space program that are now part of our everyday life, there are ideas here that in ten years will probably be part of every building.
We briefly covered the KieranTimberlake and LivingHomes partnership when it was announced in March. The official announcement (pdf):
Combining their respective expertise and knowledge, LivingHomes and KieranTimberlake have developed the LivingHomes Building System [LBS], a proprietary platform that combines modules for kitchens, baths and utility cores, and "Smart Panels™", that integrate mechanical ducting, electrical and plumbing. With complexity and cost concentrated in particular panels and modules, this flexible building system allows for high-volume fabrication ... and easier transportation.
Last year, we discussed KieranTimberlake's earlier "smart cartridges" which were used in the construction of their  Loblolly House. A bit more about the advantages of the system:
Loblolly House. A bit more about the advantages of the system:
In addition to lower cost and faster production, the LBS allows for the unprecedented adaptability of previously 'fixed' spaces. The new "expandable" single family LivingHome by KieranTimberlake is designed to grow with the changing needs of its inhabitants and can be easily reconfigured from a modest 900 sf dwelling for a single person or young couple to a spacious 2,160 sf four-bedroom home for a growing family. LivingHome owners will be able to purchase addition rooms from LivingHomes, when they need them, and LivingHomes will assemble those rooms on site.
The LivingHomes by KieranTimberlake line features just two models, the KT1 and the KT2. The KT1 comes in three subtle variations, each able to be expanded differently.
For instance, the KT1.1 can grow from the 1 bedroom, 1,020 sf "small" version to the 4 bedroom, 2,160 sf "large" version by adding three additional modules. Difficult to describe with words, the extensions seem both logical and organic; take a look at the KT1.1 brochure (pdf) to see how the changes occur.
About the KT2:
The LivingHomes KT2 line of single family townhomes feature three floors of living with attached two car garages, making them an excellent alternative to multi-story condominium developments.
This sort of expandability makes perfect sense with prefab structures and KieranTimberlake's "Smart Panels™" seem to be a key component. I for one am interested to see how this partnership grows. Something that should help them along: prices between $155/sf - $215/sf.
We missed two of our "this week" posts, so here's a roundup of the past three weeks of prefab news.
Prefab Update shared a video of the installation of MKD's mkSolaire in Chicago:
MoCo Loco posted some pics of the recent  kitHAUS
kitHAUS  K3 install in Big Sur, California.
K3 install in Big Sur, California.
Jetson Green got excited about a container loft project:
...the first, mid-rise container building in the U.S. is planned for downtown Salt Lake City. The project was designed by none other than Adam Kalkin, container architecture expert, and will be called City Center Lofts.
Inhabitat's Prefab Friday covered a prefab in Brazil, discussed the new joint venture between  LivingHomes and
LivingHomes and  KieranTimberlake, and took a look at the ZeroHouse.
KieranTimberlake, and took a look at the ZeroHouse.
Inhabitat also discovered the LV Home in Napa we've discussed previously.
MoMA is curating a blog for the Home Delivery exhibition. It went live Monday.
So far, Kieran Timberlake has posted on the Cellophane House:
STATUS:
- Design work including a full-scale mockup is 100% complete.
- 95% of the materials have been ordered.
- Structural materials for two chunks have been delivered to the factory.
- SmartWrap™ façade material is being fabricated at sub-contractors shop.
- Fabrication in the factory has begun.
And Douglas Gauthier and Jeremy Edmiston have updated the progress on their BURST*.008 design:
For Home Delivery, the fabrication method has evolved to account for a four to five week on-site construction timeframe, as well as the intricacies of house building in midtown Manhattan.
Check out the blog for weekly updates from each team: http://www.momahomedelivery.org/.
Via Curbed LA:
LivingHomes is partnering with Philadelphia-based architecture firm KieranTimberlake Associates on an “expandable” single-family (pictured above) prefab green homes that can grow from 900 square feet to 2,230 square feet. All parts of the home are made in a factory--and owners can essentially order more parts of their home as their family grows... Additionally, the home will be priced at $215 a square foot, but as the country catches on to the expandable home, costs are expected to drop to $155 a home.
The post quotes Steve Glenn of  LivingHomes:
LivingHomes:
As you marry, have kids, add in-laws to the household, etc., you’re either moving a lot or constantly renovating, which is time-consuming, expensive, stressful, and very wasteful from a resource perspective.... LivingHomes by KieranTimberlake introduce an important new capability to homes – the ability to efficiently and cost-effectively adapt to people’s changing lifestyle living needs.
Treehugger adds:
As a cured architect and developer, I could only dream of what the result might be if one mixed the talents and innovations of architects like Kieran Timberlake with a business visionary like Steve Glenn and set them to produce small, efficient projects that don't need a Silicon Valley multimillionaire's income to own.
That's worth some research, and we'll share the details soon.
I wrote about  Oskar Leo Kaufmann and Albert Rüf's
Oskar Leo Kaufmann and Albert Rüf's  System3 last week. It will be included in The Museum of Modern Art's Home Delivery exhibition.
System3 last week. It will be included in The Museum of Modern Art's Home Delivery exhibition.
The two designers have been working in the prefab arena since 1996. Past models include:
•  System 01 and
System 01 and  System 02 based on "elements"
System 02 based on "elements"
•  Su-Si,
Su-Si,  Fred,
Fred,  Houses A&B based on "units"
Houses A&B based on "units"
The System3 home merges the idea of "units" with that of "elements":
Due to the separation into serving units and "naked elements", the building process is optimized.
The serving unit is a completely prefabricated box including all installations. All different trades, such as electrician, plumber, etc. do their work at the service unit factory and do not have to do any on-site work....
The solid elements such as wall, floor, and ceiling are made of solid slabs of wood. The producer uses CNC-technology to cut out all openings.
...the window producer prefabricates all windows.
...the skin producer prefabricates the building's skin that includes thermal insulation, waterproofing and vapor barrier.
To me, it seems logical: keep the production of the technical pieces, the "serving units", in the factory where quality control can be tighter; let on-site work be limited to assembly and nothing more. This approach would save both time and money, limiting the trades and expertise needed at the home site; it reminds me of  KieranTimberlake's
KieranTimberlake's  Loblolly House, which we covered last June:
Loblolly House, which we covered last June:
The assembly process begins with off-site fabricated floor and ceiling panels, termed 'smart cartridges.' They distribute radiant heating, hot and cold water, waste water, ventilation, and electricity through the house. Fully integrated bathroom and mechanical room modules are lifted into position. Exterior wall panels containing structure, insulation, windows, interior finishes and the exterior wood rain screen complete the cladding.(KieranTimberlake's Cellophane House will also appear in the MoMA show.)
Such a mixed-method approach compares to the two major types of prefabrication that we cover on Prefabcosm: SIPs (used by companies like  CleverHomes and
CleverHomes and  Jensys Buildings) and complete modules (like those from
Jensys Buildings) and complete modules (like those from  OMD and
OMD and  weeHouse). Using just SIPs leaves the majority of the skilled work for the site, e.g. installation of utilities. Complete modules are both expensive and difficult to get to the home site. Merging the two methods allows for greater flexibility, less cost, higher quality, and shortened construction time.
weeHouse). Using just SIPs leaves the majority of the skilled work for the site, e.g. installation of utilities. Complete modules are both expensive and difficult to get to the home site. Merging the two methods allows for greater flexibility, less cost, higher quality, and shortened construction time.
With 10+ years working on prefab, Oskar Leo Kaufmann and Albert Rüf are worth watching. While they have yet to translate their experiments into a mass-market product, their work lends much understanding to how the home-construction industry might best take advantage of prefabrication.
The New York Times reports:
...the Museum of Modern Art has commissioned five architects to erect their own prefab dwellings in a vacant lot on West 53rd Street, adjacent to the museum. Whittled down from a pool of about 400, the five architects are participating in “Home Delivery: Fabricating the Modern Dwelling,” an exhibition opening in July.The five, to be announced today by the museum, are KieranTimberlake Associates of Philadelphia; Lawrence Sass of Cambridge, Mass.; Douglas Gauthier and Jeremy Edmiston of Manhattan; Oskar Leo Kaufmann and Albert Rüf of Austria; and Richard Horden of Horden Cherry Lee in London.
The MoMa site fills in some blanks:
This exhibition will offer the most thorough examination of both the historical and contemporary significance of factory-produced architectures to date. With increasing concern about issues such as sustainability and the swelling global population, prefabrication has again taken center stage as a prime solution to a host of pressing needs. The prefabricated structure has long served as a central precept in the history of modern architecture, and it continues to spur innovative manufacturing and imaginative design....The exhibition will examine this phenomenon through historical documents, full-scale reassemblies, and films that trace the roots of prefabrication in the work of architects including Frank Lloyd Wright, Jean Prouvé, and Richard Rogers, corporations such as Lustron, and the imaginative systems of other influential figures, including Thomas Edison and R. Buckminster Fuller.
This contextual component of the exhibition will provide the foundation for a handful of full-scale commissions to be built in MoMA's vacant west lot....The fabrication and delivery of these projects will be documented in a special online exhibition, which will underline prefabrication's importance as a matter of process over product. Furthermore, the delivery and assembly of these projects will function as a real-time urban event that will be visible to the general public from the city streets
A Prefab Project says:
Perhaps notable for the absence of any of the commercially successful prefab architects working in the US, still kind of a big deal...
Haute Nature also commented.
Last week  KieranTimberlake, designers of the
KieranTimberlake, designers of the  Loblolly House, was awarded the Firm of the Year award by the American Institute of Architects:
Loblolly House, was awarded the Firm of the Year award by the American Institute of Architects:
KieranTimberlake ... is admired for its sustainable and research-based approach to design that has helped reinvent the nature of componentized construction....KieranTimberlake’s projects include...many buildings featuring prefabricated components. This approach was also embodied by the Loblolly House, a 2006 residence for Kieran on the shores of Chesapeake Bay in Maryland. Kieran and Timberlake used building information modeling software that modeled the house and each of its parts through the supply chain, into their assemblage as larger modular components, and onto the building site. This method was inspired by the pair’s tour of a Boeing aircraft plant a few years earlier; their book, Refabricating Architecture, about the revelations they had while studying the aircraft, shipbuilding, and automobile industries, is now regarded as a classic....
Congrats!
Here's an Amazon link to the book.
The Philadelphia Inquirer's article on the Loblolly House adds some historical context:
'It's the holy grail of modern architecture,' Kieran said. He said he has the problems licked, though."
Steve Kieran's  Loblolly House takes flat-pak prefab to a whole new level. Kieran's firm
Loblolly House takes flat-pak prefab to a whole new level. Kieran's firm  KieranTimberlake created a series of panels and structure that integrate all of the home's mechanical systems:
KieranTimberlake created a series of panels and structure that integrate all of the home's mechanical systems:
The assembly process begins with off-site fabricated floor and ceiling panels, termed 'smart cartridges.' They distribute radiant heating, hot and cold water, waste water, ventilation, and electricity through the house. Fully integrated bathroom and mechanical room modules are lifted into position. Exterior wall panels containing structure, insulation, windows, interior finishes and the exterior wood rain screen complete the cladding."
 Hive Modular,
Hive Modular,  Marmol Radziner, and
Marmol Radziner, and  Alchemy Architects, integrate utilities into multi-room modules that are shipped to the site near-complete. But the companies delivering flat-packed products, like the
Alchemy Architects, integrate utilities into multi-room modules that are shipped to the site near-complete. But the companies delivering flat-packed products, like the  LV Series homes from
LV Series homes from  Rocio Romero, require on-site work to incorporate utilities and finishes. The SIPs or stud-framed panels they ship generally incorporate little more than structure and insulation.
Rocio Romero, require on-site work to incorporate utilities and finishes. The SIPs or stud-framed panels they ship generally incorporate little more than structure and insulation.
For the Loblolly House, this complete prefabrication was necessary to avoid large amounts of work on the sensitive site. The process even works in reverse:
"Just as the components may be assembled at the site swiftly with a wrench, so may they be disassembled swiftly, and most importantly, whole....It is a vision in which our architecture, even as it is disassembled at some unknown moment, can be relocated and reassembled in new ways from reclaimed parts."
Complementing the designs of Ray Kappe and David Hertz,  LivingHomes plans to sell homes based on the system used in the Loblolly House. Also worth noting: Bosch produces the structural frame used for the Loblolly House and the TK iT House.
LivingHomes plans to sell homes based on the system used in the Loblolly House. Also worth noting: Bosch produces the structural frame used for the Loblolly House and the TK iT House.
(Hat tip: Philly.com)
Earlier coverage: Wired article on Plug and Play Construction (January); Architectural Record (April).


